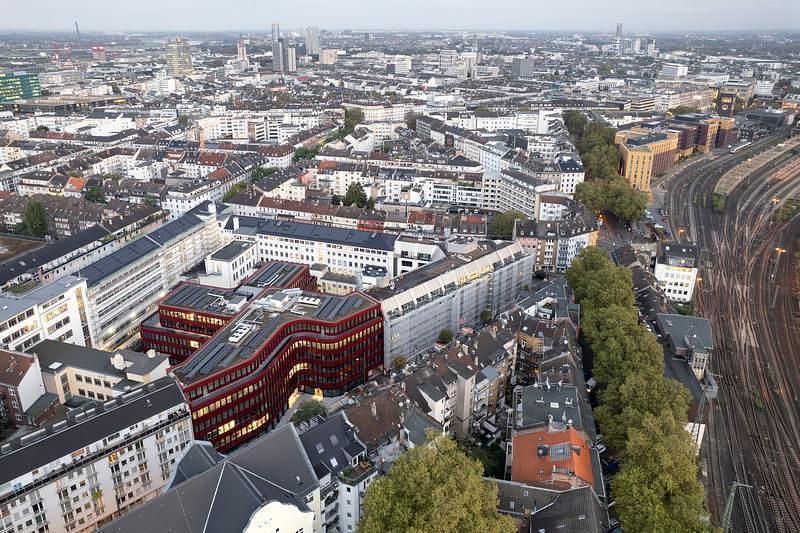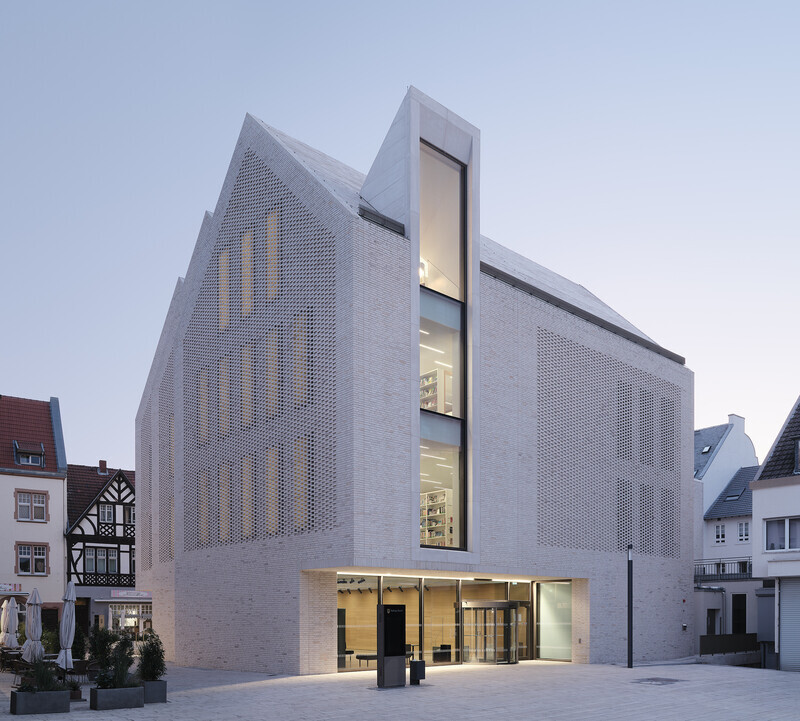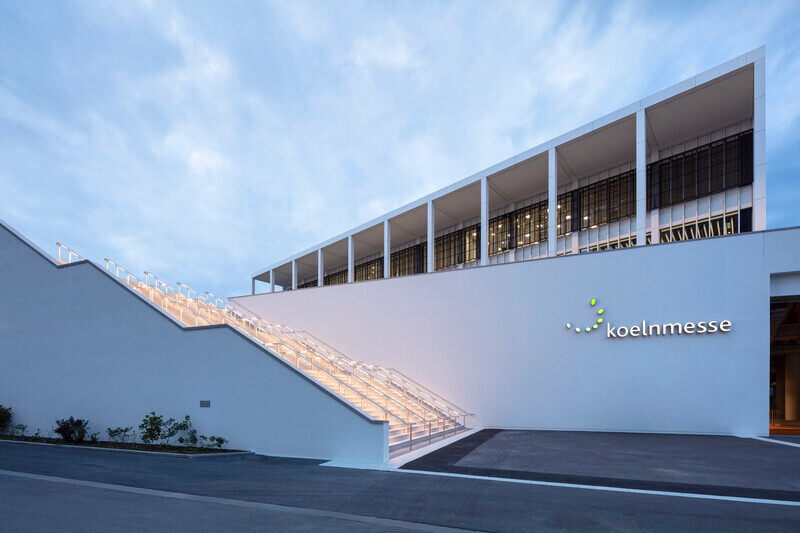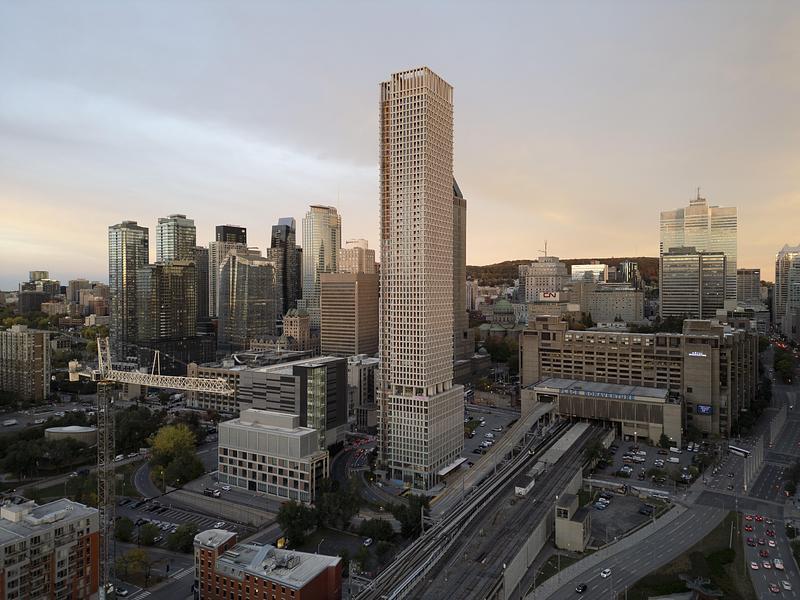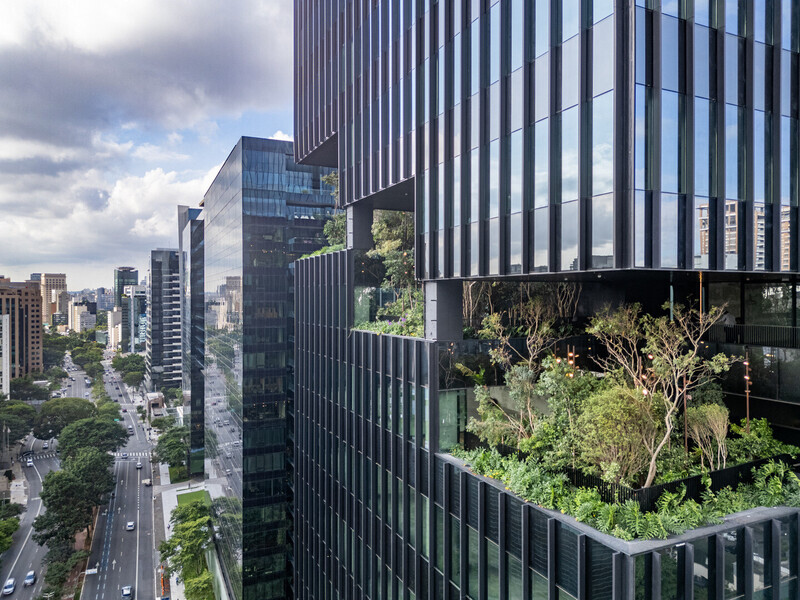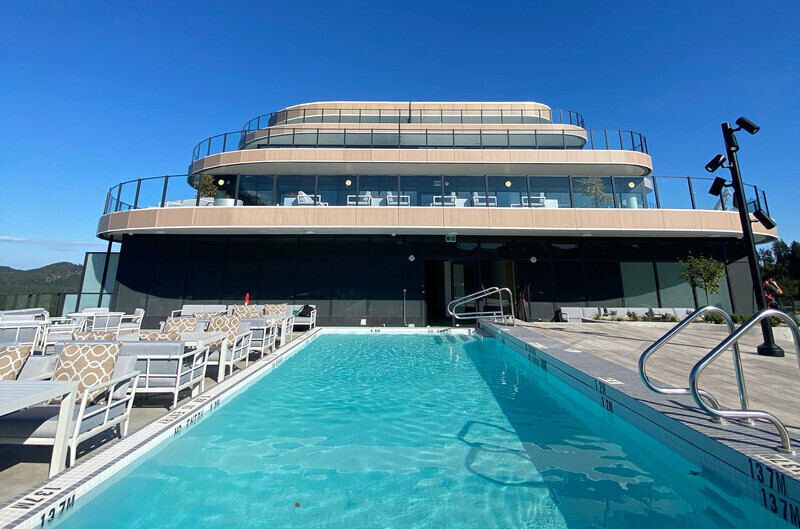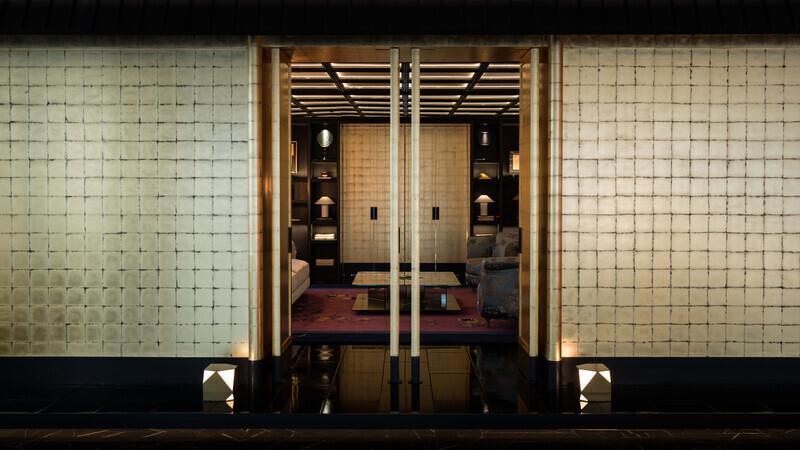
Press Kit | no. 6515-01
Press release only in English
"Neuer Kanzlerplatz" Office Quarter - Bonn, Germany
JSWD
A Landmark Development in a Historic Location
JSWD proudly introduces Neuer Kanzlerplatz, a new office complex in the city of Bonn, Germany. In 2015, as part of an urban development qualification process, the city put out a call for a concept to build the new office complex at the intersection of a heavily frequented highway and a wide set of train tracks. JSWD was awarded the contract, together with Art-Invest Real Estate.
At the convergence of the southern part of Bonn’s city center, the former government district, and the city’s “Museum mile”, the newly constructed building at Bundeskanzlerplatz supplements an existing ensemble of high-rises comprised of the Post Tower (Helmut Jahn), the “Langer Eugen” (English: “Long Eugene”; a high-rise that formerly housed the German Parliament, Egon Eiermann), and other UN buildings. The consistent facade structure allows the three buildings to form a single visual entity. A slender vertical tower rises up out of one of the buildings, appearing to float over a glass foyer. With 28 stories and more than 100 vertical meters, the high-rise anchors the office complex within the city skyline.
Breaking through an urban barrier
In respect to urban planning, of particular note is that the project eliminated the “barrier” created by the previous building – the long-empty 18-story Bonn Center. For nearly 50 years, this building characterized the urban landscape, blocking paths and obstructing views.
With their irregular layout, the three new buildings nestle into the corners of the triangular plot. This creates an outdoor public space in the middle that people can freely walk through, thereby establishing a connection to the neighboring residential area. The new city square opens up towards the Rhine River and the UN district, and the prestigious addresses of the office buildings and their equally impressive driveways are also located here. Danish artist Jeppe Hein created an open, spiral-shaped installation entitled "Mirror Pavilion” specifically for the center of the Neue Kanzlerplatz.
With its flexible and versatile working environments, the campus offers space for interdisciplinary communication and encounters, while restaurants and cafés provide added value to both the office workers and the residents of the surrounding neighborhood.
Statics: spatial efficiency and support structures in the facade
In Buildings 2 and 3 (5 to 7 stories), the white facade grid is comprised of load-bearing precast concrete elements. This allows the depth of the elements to be utilized constructively, while ensuring the offices are kept free of columns or supports projecting into the interior.
In the high-rise, a load-bearing reinforced concrete skeleton is integrated into the glass surface. The geometry of the external facade structure was created with the help of insulated facing panels of fiberglass-reinforced concrete.
The concrete facade only extends behind the glass fronts in the foyers of the three buildings. The facade concept also continues in the interior: the cladding on the ceiling and rear wall is also made up of triangular fiberglass-reinforced concrete elements. In the three-story foyer of the high-rise, these elements are up to 11 meters long. Here, four slender hinged supports bear the load of the upper stories that project up over the foyer, thereby seeming to float above it.
Facade: coordinated concrete formulations and a lively geometry
The facade grid is made of cream-white, acidified architectural concrete with a double-layer hydrophobic coating. Its design connects all three buildings to create a harmonious ensemble, while at the same time minimizing the use of formal means. In the high rise – as opposed to the other two buildings – the facade panels extend over two stories around the base of the high-rise, and actually span three. This feature emphasizes the building’s height.
As the viewer moves and therefore changes their perspective, the geometry of the facade structure continues to shift, at times appearing more compact, and at others more open. By reconciling the different concrete formulations, it was possible to create an identical surface appearance despite the different construction methods and the fact that the load-bearing facade supports and non-load-bearing facing panels were constructed at different times.
Sustainability aspects
Numerous sustainability aspects were considered during the project’s planning phase. All three buildings have green roofs, and a photovoltaic system is to be installed as well. The buildings are heated with district heating and concrete core tempering. The external solar protection is controlled automatically, while the sunshade louvers have a light-diffusing function. The integrated daylight and artificial lighting planning resulted in the use of presence detectors inside the building and the automatic adjustment of the lighting levels based on the ambient brightness. Further elements that increase the building’s efficiency include the use of LED lighting, water-saving fixtures, and a ventilation system with waste heat recovery. The use of renewable and locally sourced raw materials was also taken into consideration.
All buildings were pre-certified LEED Gold, and final certification is already underway.
Conclusion
With the creation of the “Neuer Kanzlerplatz” office district, Bonn now has an office complex in an attractive location that is equipped for the future. At the same time, the project has solved urban planning problems for the neighborhood by reviving and opening up an urban area that had previously been closed off. The unique geometry of the facade grid results in a lively appearance that changes along with the natural lighting conditions and the perspective of the viewer.
Technical sheet
Program: Offices, Restaurant, Event Location
Address: Bundeskanzlerplatz 2-10, 53113 Bonn, Germany
Client: Art-Invest Real Estate, Cologne
Architecture: JSWD, 1st prize competition 2015
Completion:2023 (Demolition/blasting Bonn Center in March 2017)
Structural design: B + G Ingenieure Bollinger and Grohmann GmbH
Building service engineering: KBP Ingenieure GmbH, Munich
Traffic planning: BSV, Aachen + Schüßler-Plan Ingenieurgesellschaft mbH, Düsseldorf
Landscape: RMPSL, Bonn
Site: 15,300 sqm
High rise: 28 floors, Height = 101,5 meters
Rental space: 66,000 sqm
Office workstations: 4500
Seating Gastronomy: 600
Underground parking spaces: 950
Bike parking spaces: 450
Photos: Christa Lachenmaier, HG Esch
Sculpture „Mirror Pavilion“: Jeppe Hein, Kopenhagen
About JSWD
The JSWD architecture firm was founded in Cologne, Germany, in 2000, and it operates internationally. Today, JSWD is managed by founding partners Olaf Drehsen and Frederik Jaspert, and partners Christian Mammel, Mario Pirwitz, and Tobias Unterberg. Founders Konstantin Jaspert and Jürgen Steffens also continue to support the team. The team of roughly 280 employees from 33 nations consists of architects, interior designers, support staff, and administrative employees.
Since the office was founded, JSWD has realized over 60 buildings in Germany and other European countries. Many projects have been acquired by winning competitions. The firm's main focus is on buildings for teaching and research, administration, housing, health, and culture. They also have several years of experience in the construction and conversion of existing buildings.
The pursuit of conceptual and formal clarity runs like a common thread through all of the firm's building projects. Working with few, but clearly defined elements creates unambiguous building and open space hierarchies. The identity of each design develops from the specifics of the situation, and the requirement to reflect the user's self-image in terms of corporate architecture.
For more information
Media contact
-
JSWD Architekten
-
Kim Karen Steffens
- pr@jswd.de
-
0049 221 93555013
Attachments
Terms and conditions
For immediate release
All photos must be published with proper credit. Please reference v2com as the source whenever possible. We always appreciate receiving PDF copies of your articles.
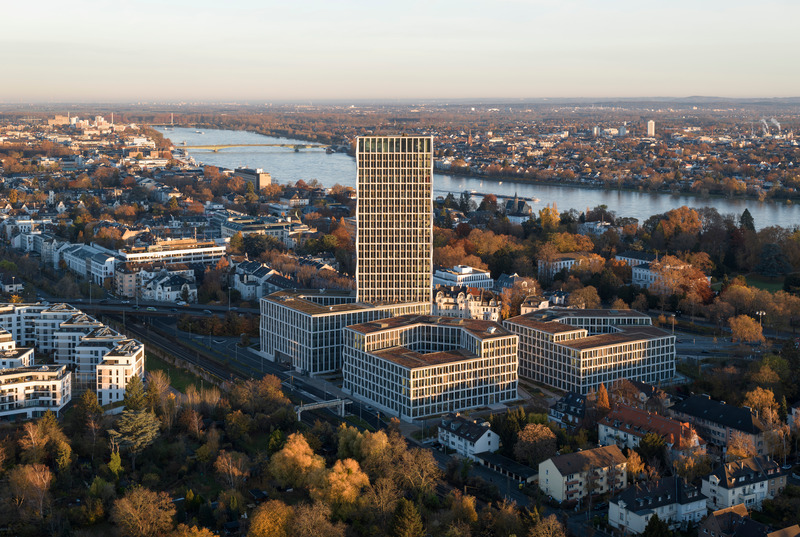
Very High-resolution image : 27.11 x 18.19 @ 300dpi ~ 11 MB
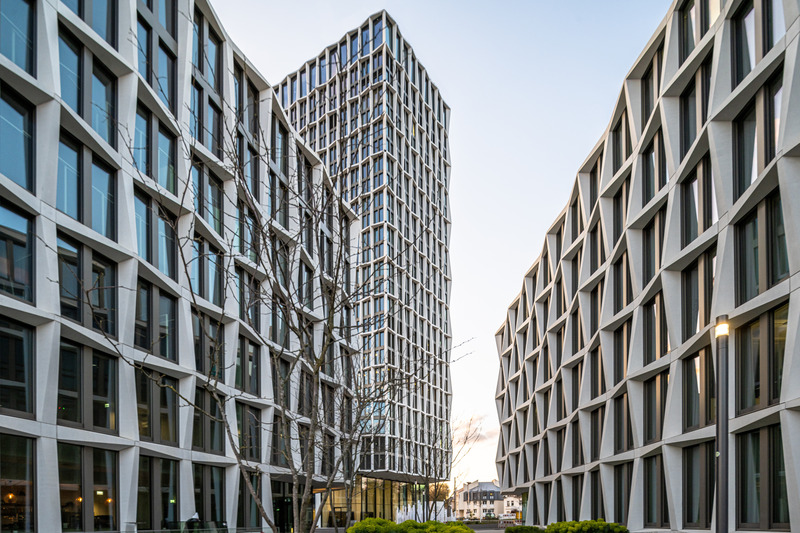
Very High-resolution image : 27.26 x 18.17 @ 300dpi ~ 39 MB
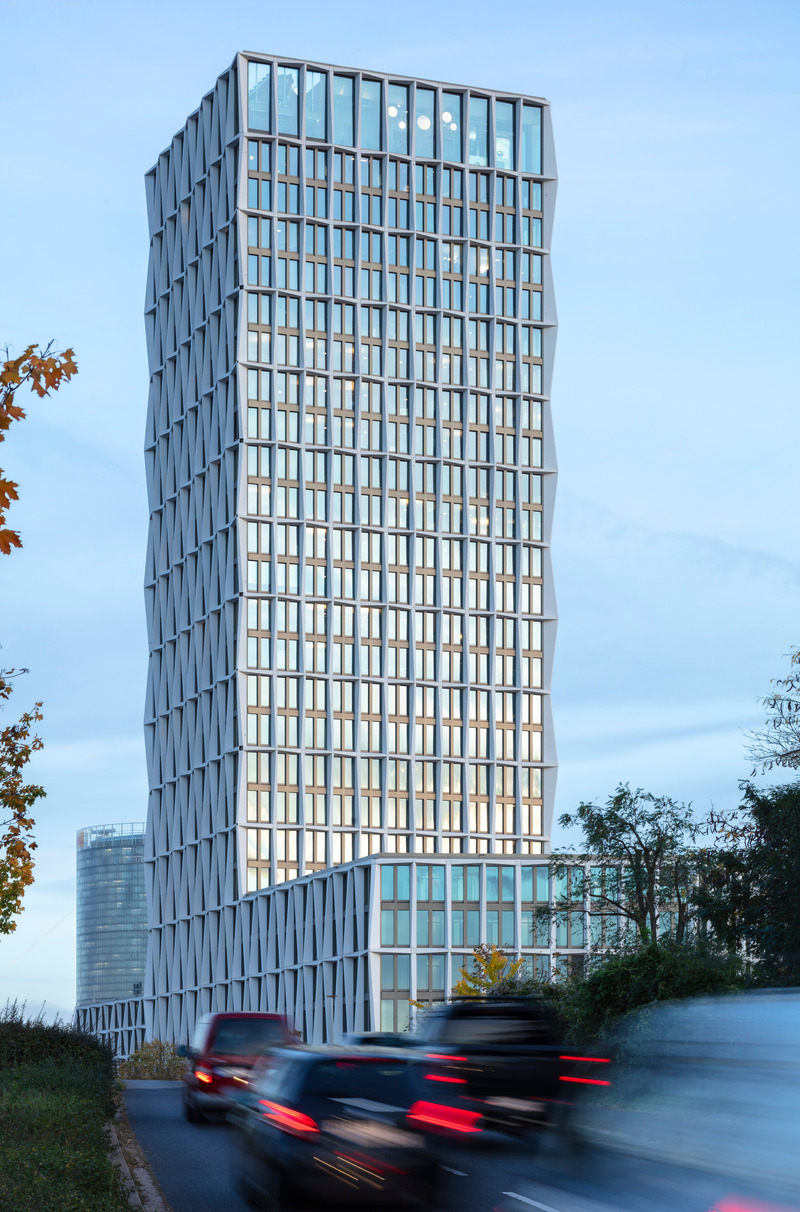
Very High-resolution image : 19.11 x 28.96 @ 300dpi ~ 7.2 MB
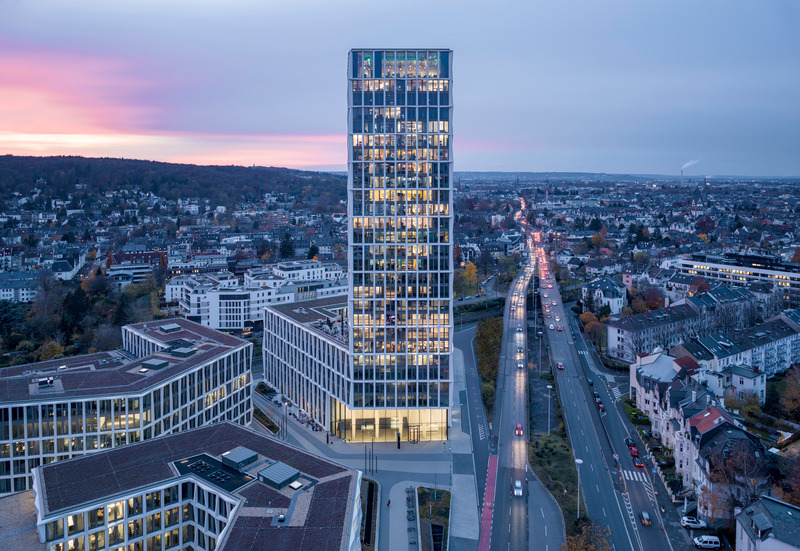
Very High-resolution image : 26.23 x 18.08 @ 300dpi ~ 8.9 MB
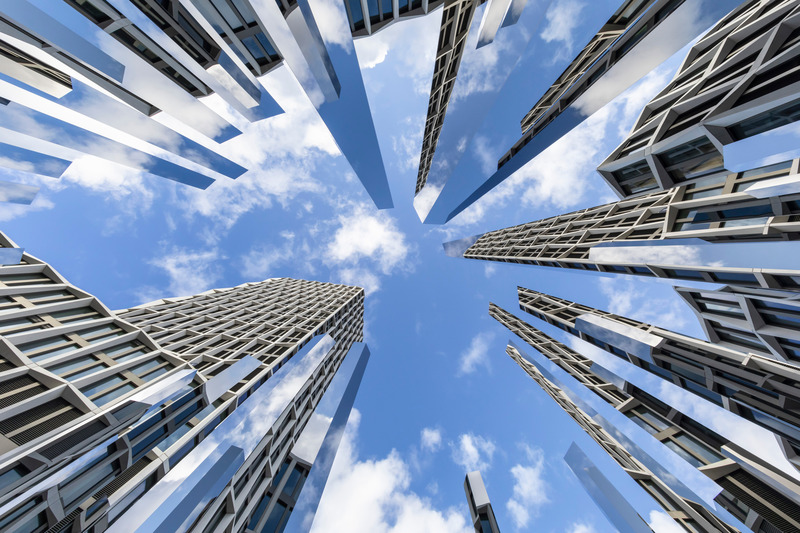
Very High-resolution image : 22.18 x 14.79 @ 300dpi ~ 6 MB
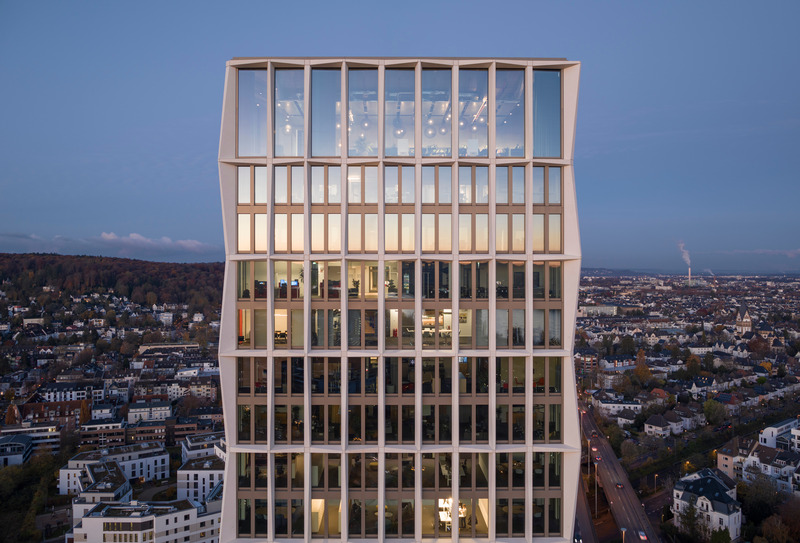
Very High-resolution image : 26.45 x 17.97 @ 300dpi ~ 6.1 MB
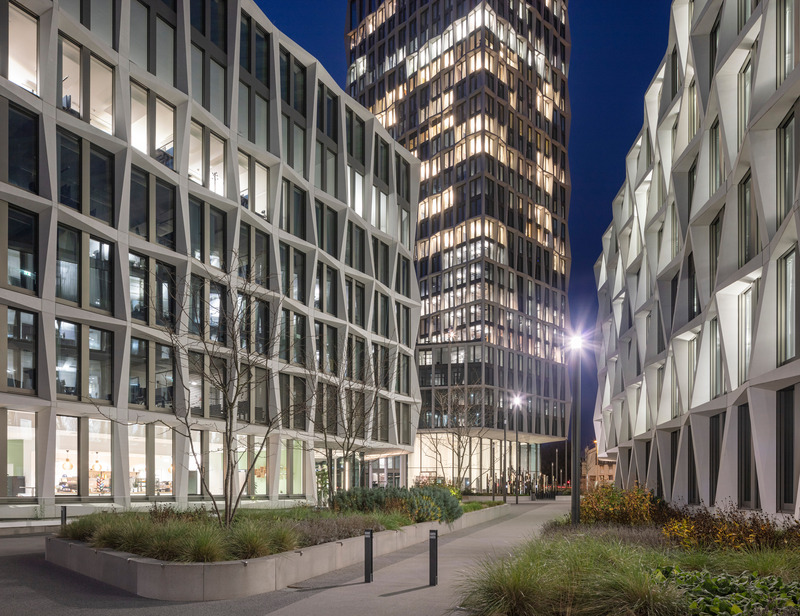
Very High-resolution image : 28.66 x 22.05 @ 300dpi ~ 16 MB
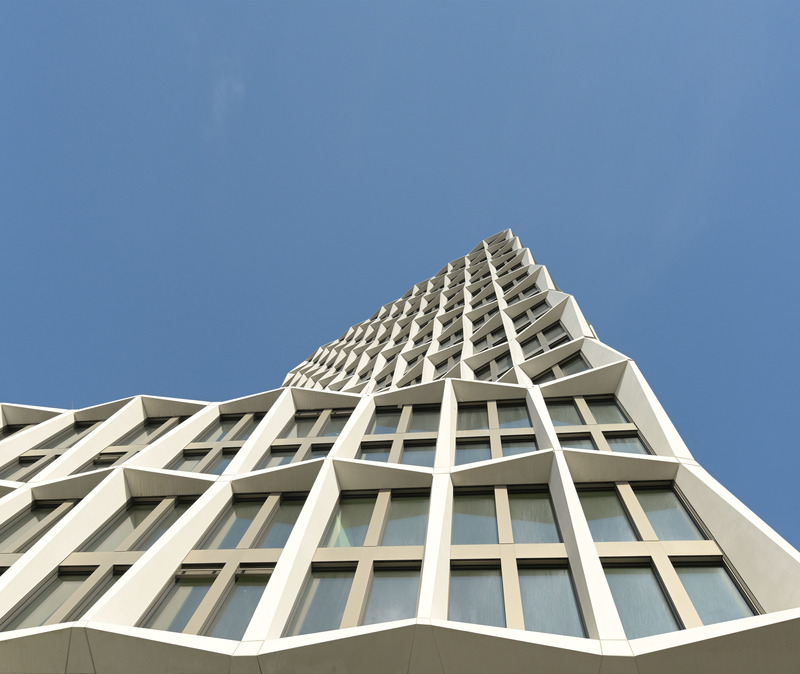
High-resolution image : 14.03 x 11.81 @ 300dpi ~ 4.8 MB
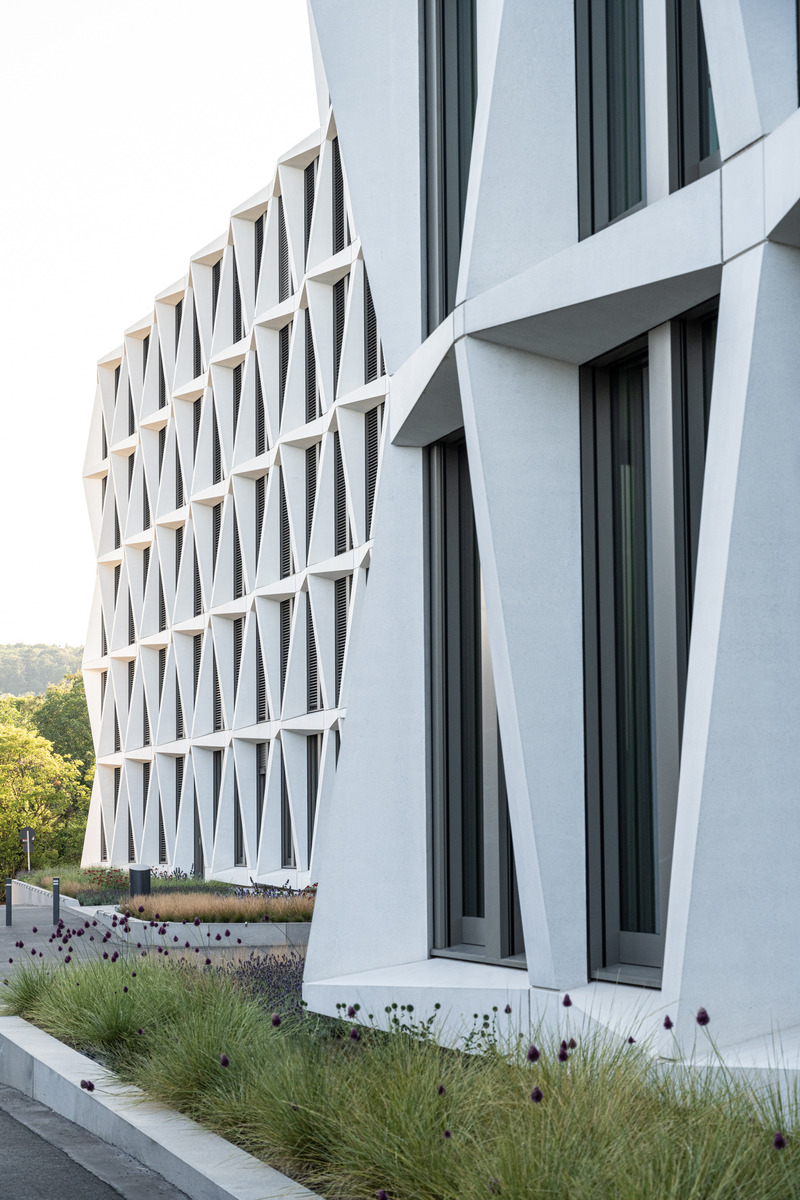
High-resolution image : 7.87 x 11.81 @ 300dpi ~ 4.7 MB
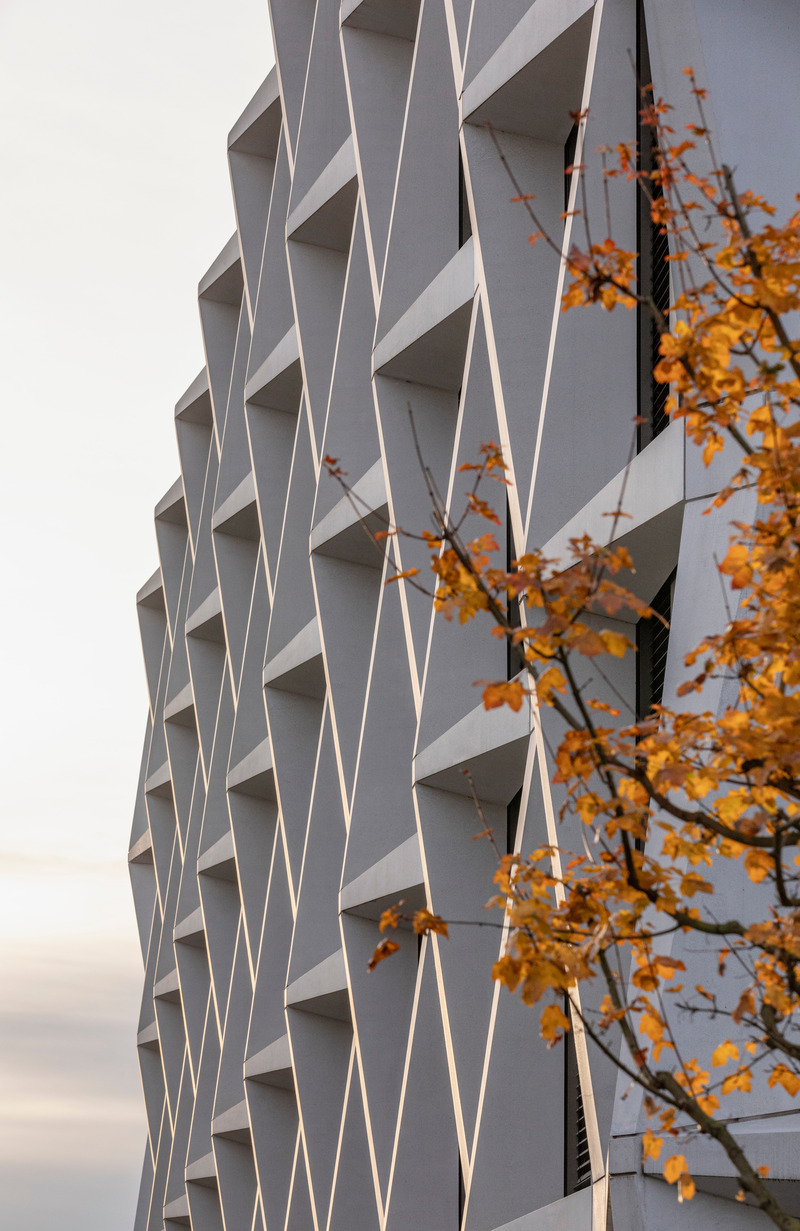
Very High-resolution image : 14.23 x 21.89 @ 300dpi ~ 7.2 MB
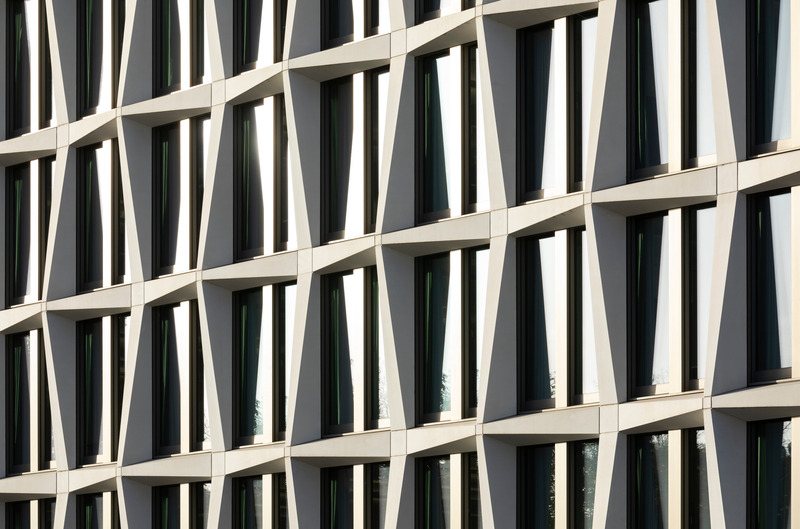
Very High-resolution image : 21.1 x 13.96 @ 300dpi ~ 3.5 MB
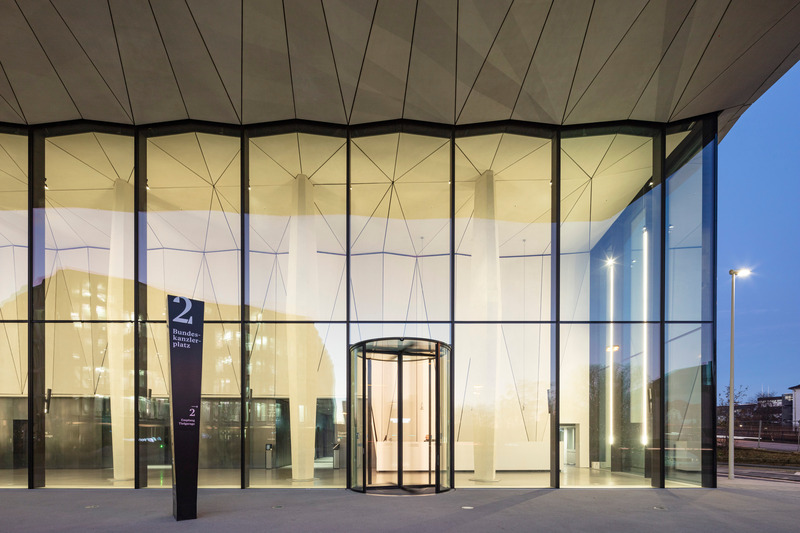
Very High-resolution image : 28.96 x 19.31 @ 300dpi ~ 12 MB
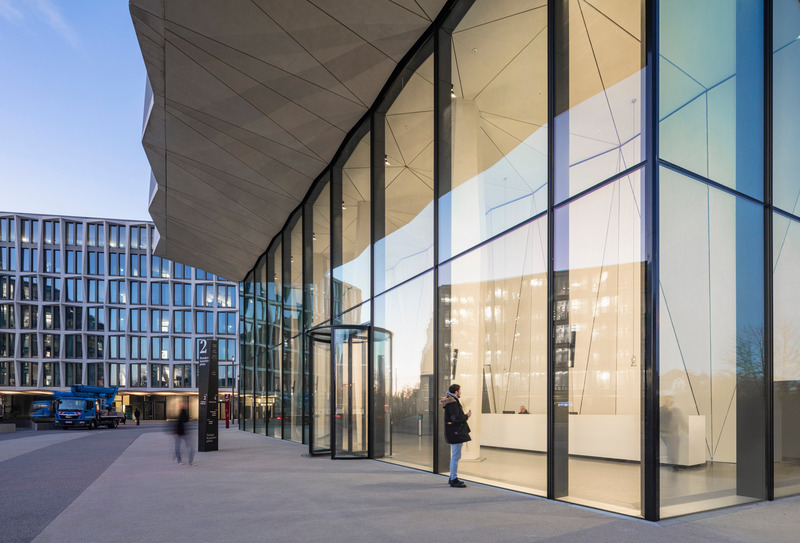
Very High-resolution image : 28.46 x 19.31 @ 300dpi ~ 12 MB
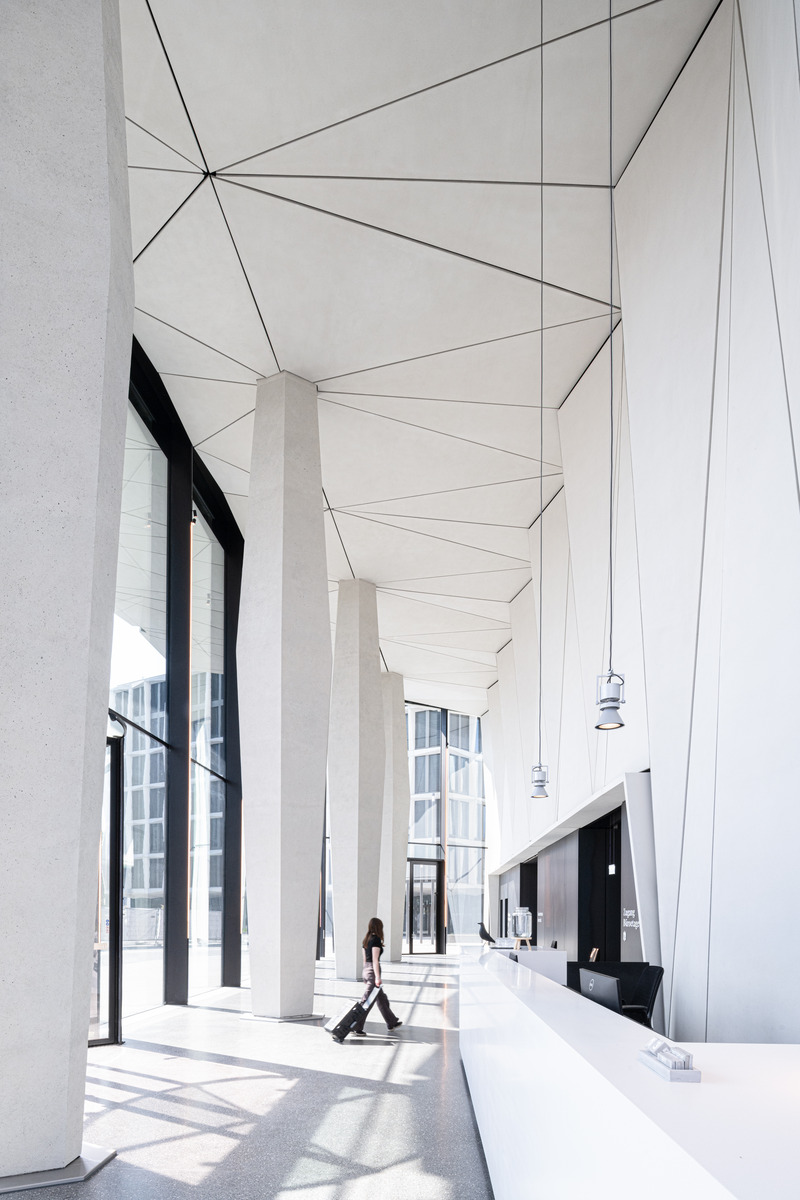
Very High-resolution image : 18.35 x 27.52 @ 300dpi ~ 23 MB
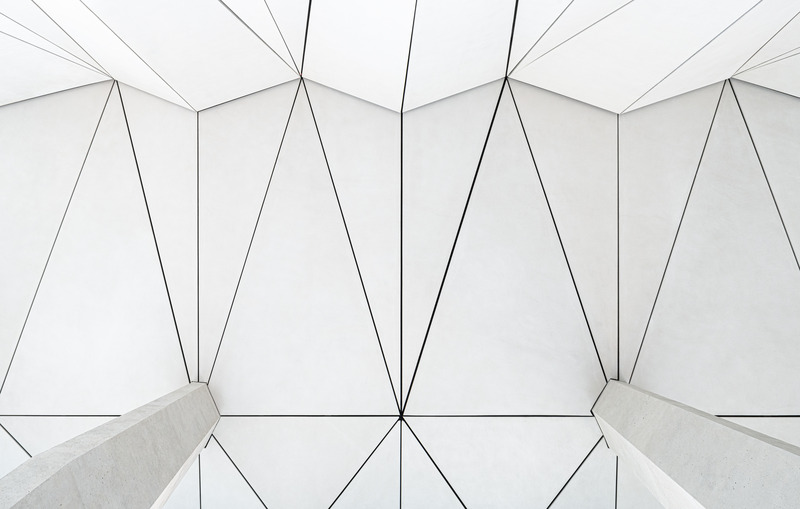
Very High-resolution image : 27.52 x 17.52 @ 300dpi ~ 19 MB
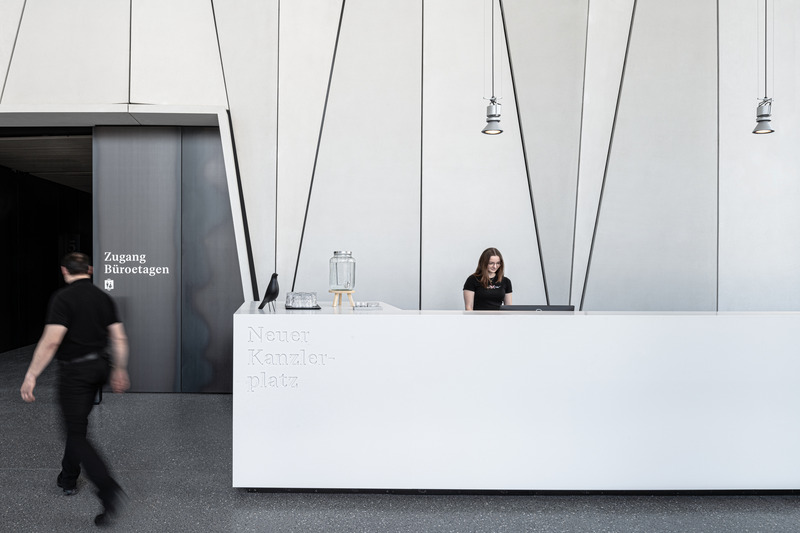
Very High-resolution image : 27.32 x 18.22 @ 300dpi ~ 20 MB
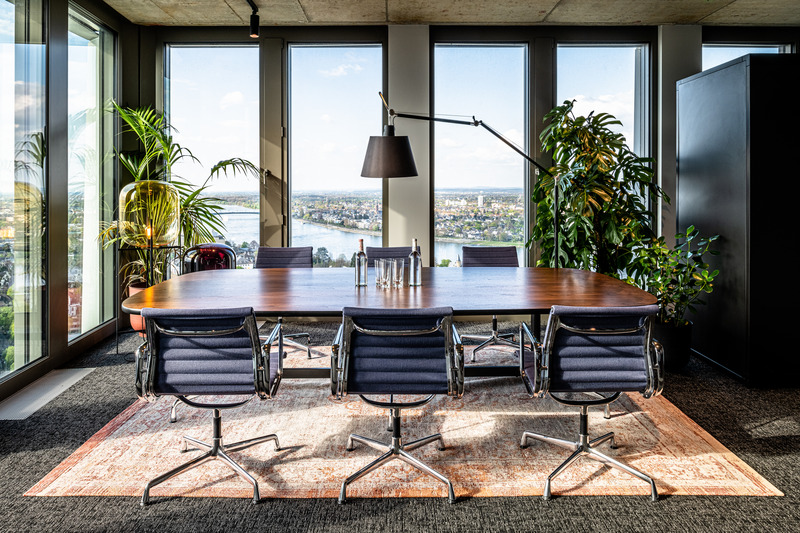
Very High-resolution image : 27.38 x 18.25 @ 300dpi ~ 34 MB
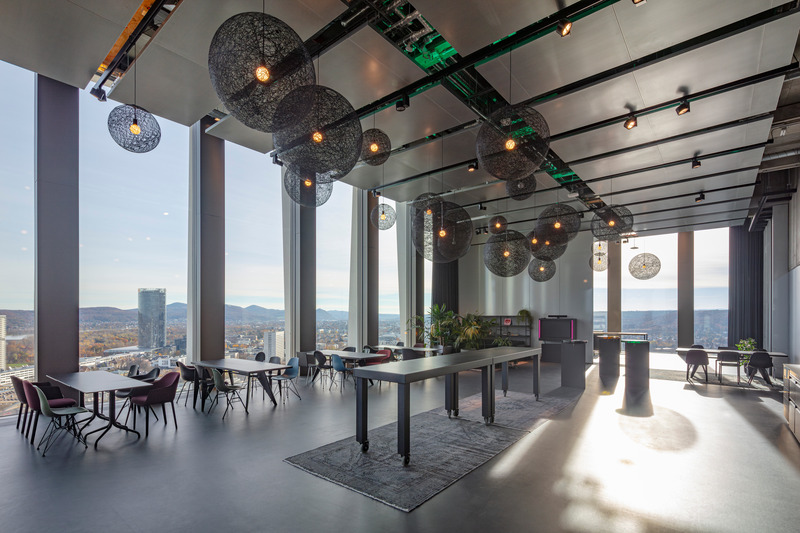
Very High-resolution image : 28.96 x 19.31 @ 300dpi ~ 14 MB
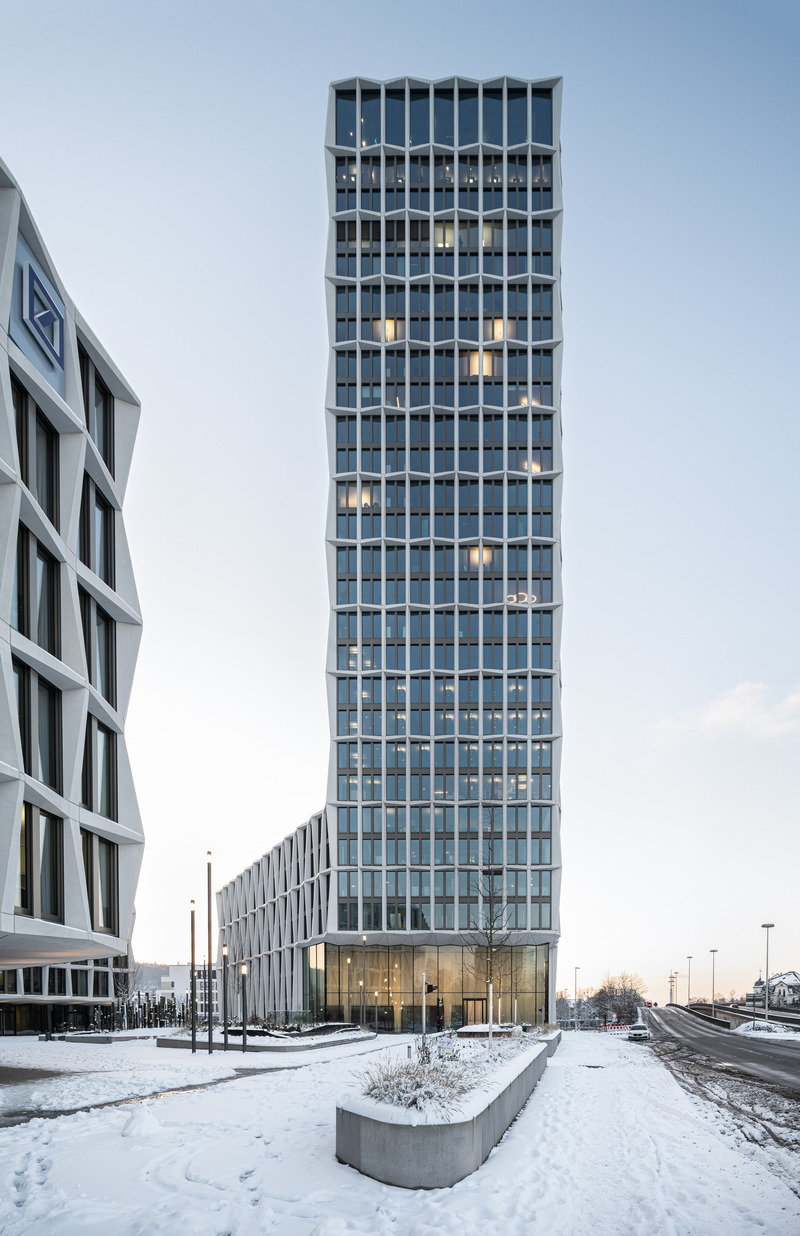
High-resolution image : 7.65 x 11.81 @ 300dpi ~ 3.7 MB
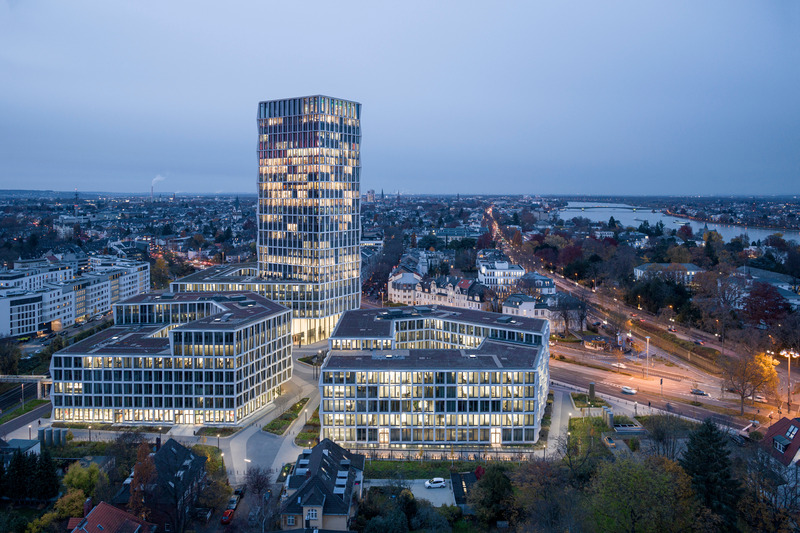
Very High-resolution image : 27.31 x 18.19 @ 300dpi ~ 14 MB



