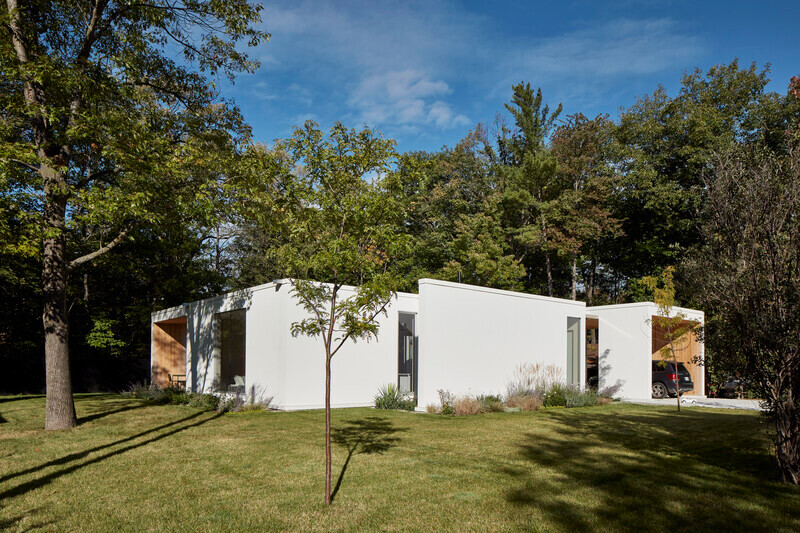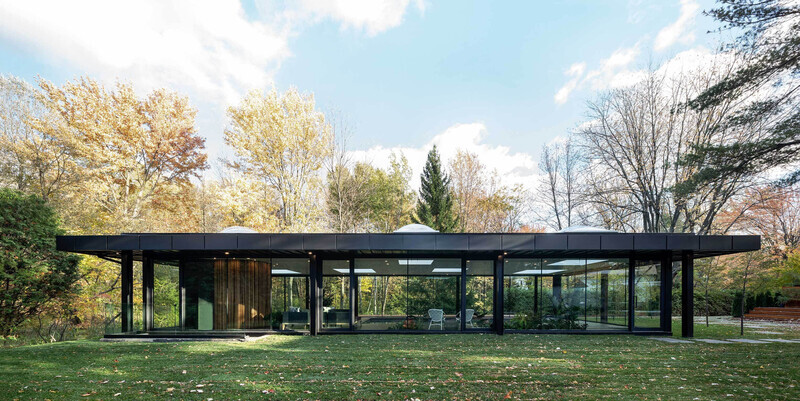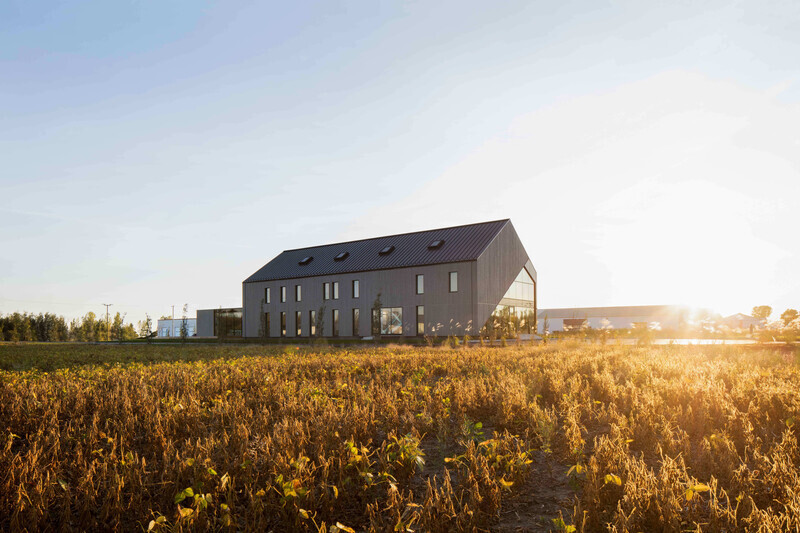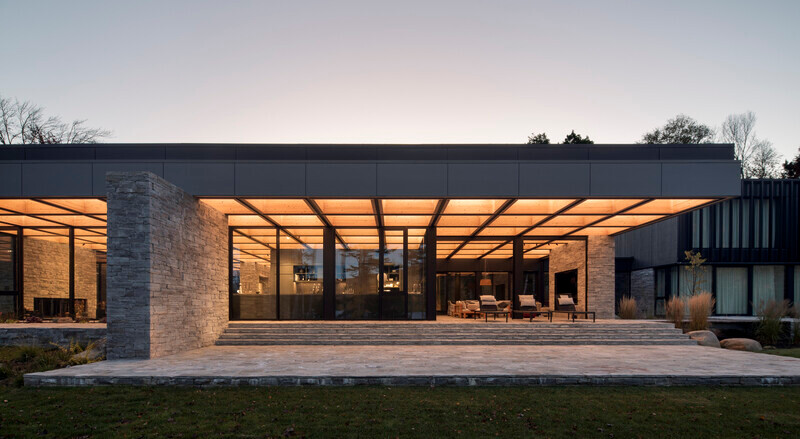
Press Kit | no. 3010-05
Rustic Grade
Maurice Martel architecte
Nestled in the tranquil haven of a lush forest, and bordered by a river, Rustic Grade is a south-facing chalet initially envisioned as the ideal mini-home to escape the hustle and bustle of daily life in the outside world. Its design by Maurice Martel architecte is the result of deep reflection on harmoniously blending with the natural surroundings, and it invites you on a journey of contemplation and spiritual renewal.
The architecture of the chalet is reduced to the very essence of simplicity to form an almost perfect cube. The meticulous choice of durable and maintenance-free materials, along with the straight lines of the cube, beautifully contrasts in the surrounding organic forest environment. The footprint of this refuge was deliberately restricted, embodying the quintessence of an economical dwelling without sacrificing an iota of comfort.
Conscious of its footprint, the cube was optimized in every detail. The number of openings was limited for energy efficiency concerns. Therefore, the orientation of each window is no coincidence: seeking as much natural light as possible by refusing to open to the north, and directing large bay windows to the south. The views of the river that runs along the property are undoubtedly one of the most remarkable features of the dwelling, and the sound of the water tirelessly flowing close to the chalet is a spiritual delight.
The chalet is a union of two cubes, one complementing the other in perfect continuity. The exterior storage volume in concrete breaks down the main volume and creates a hierarchy. In translation, this volume subtracted a corner, thus creating a protected and defined entrance. The ground floor, a pleasant blend of lime-painted walls and a concrete floor, is an open space. A living room with a minimalist and warm aesthetic, whose charm is enhanced by a wood stove placed at the windows intersection, allows enjoyment of a fire in the comfort of the interior, while feeling like you are outdoors. The living room opens onto a minimalist kitchen pared down to its essence, with walnut furniture that lends distinctive elegance that harmoniously blends Scandinavian and Japanese styles. The various kitchen elements were placed in recess to preserve the minimalist and organized effect emanating from the place.
The epitome of comfort, a sauna was integrated into the upper cube, where an opening was created to allow the morning light to flood the living space. This sauna was designed to offer an ultimate relaxation experience immersed in the tranquil beauty of nature through its wall-to-wall glass panorama.
A modest ash staircase leads to the upper floor, a sanctuary clad in rustic grade spruce wood where the warmth of the material envelops the space in an intimate and authentic atmosphere. There is a multifunctional space overlooking the living room that can serve as an office, a dormitory for guests, or a relaxation space, as the beds transform into a day bed elegantly arranged on the floor. The absence of partitions between the two levels allows a vertical connection of the spaces, and an impressive height of 6 meters allows the gaze to wander freely.
The bedroom, a true cocoon nestled in the heart of the spruce wood, with its bed framed by raw wood and its breathtaking views of the forest, evokes a cozy nest. It invites an intimate communion with nature, offering an unparalleled panorama where time seems to stand still.
This beautiful self-construction project, both evolutionary and inspired, brilliantly illustrates the realization of a challenge: designing a space that is both timeless and functional within a controlled budget. This achievement stands out for its elegance and practicality, harmonizing aesthetics and efficiency.
Technical sheet
Architecture: Maurice Martel
Interior Design: Caroline Tourigny
Location: Mandeville, Qc, Canada
Area: 1400 sq.ft
Photographer: Adrien Williams
About Maurice Martel Architecte
Maurice Martel architecte is a firm representing a creative approach to thinking design, materiality, structure, and construction in the evolution of contemporary architecture. Founded in 2016, it aims to stimulate architecture and interior design through constructed projects, critical research, exhibitions, and published materials.
For more information
Media contact
- Maurice Martel architecte
- Maurice Martel
- m@mauricemartel.com
- 514-588-9059
Attachments
Terms and conditions
For immediate release
All photos must be published with proper credit. Please reference v2com as the source whenever possible. We always appreciate receiving PDF copies of your articles.
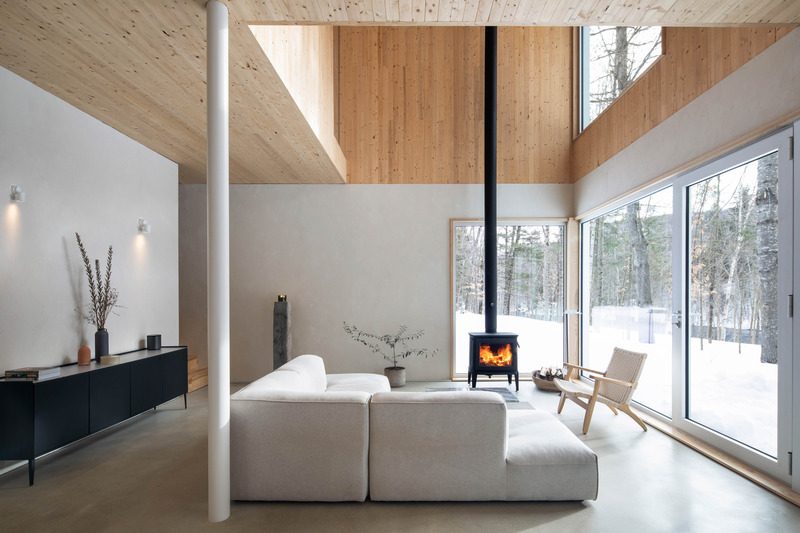
Very High-resolution image : 22.4 x 14.93 @ 300dpi ~ 2.6 MB
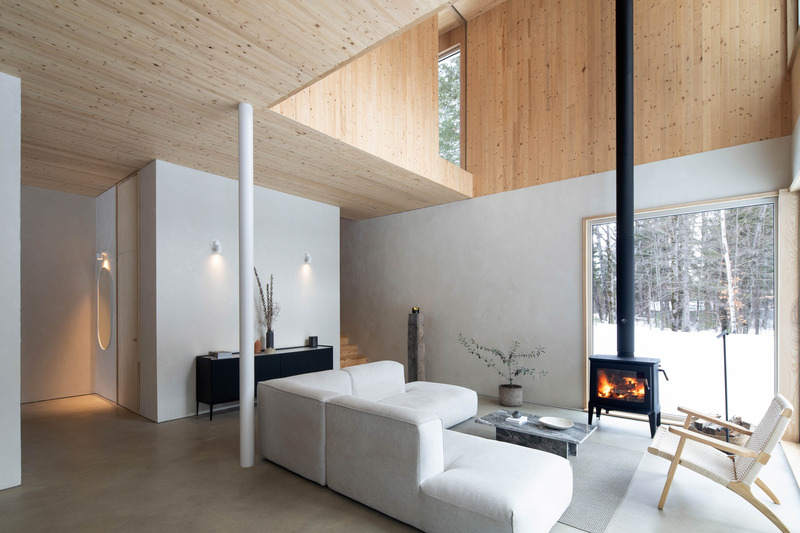
Very High-resolution image : 22.4 x 14.93 @ 300dpi ~ 2.6 MB
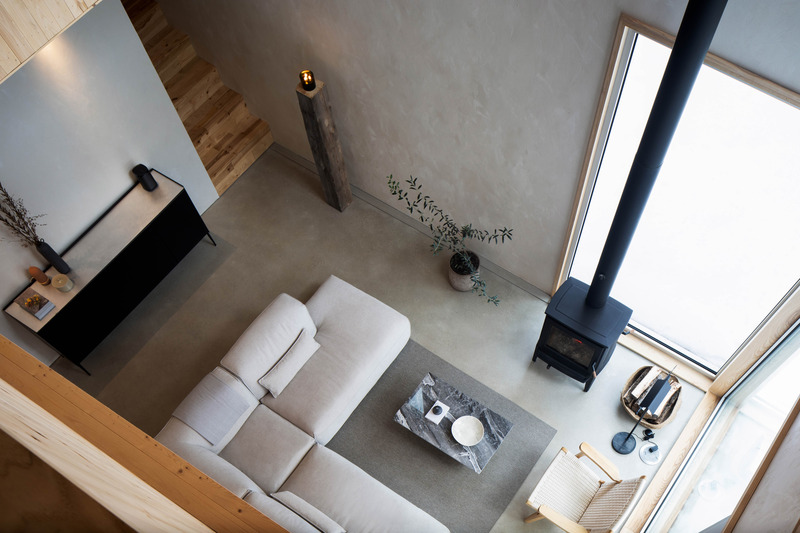
Very High-resolution image : 22.4 x 14.93 @ 300dpi ~ 2.4 MB
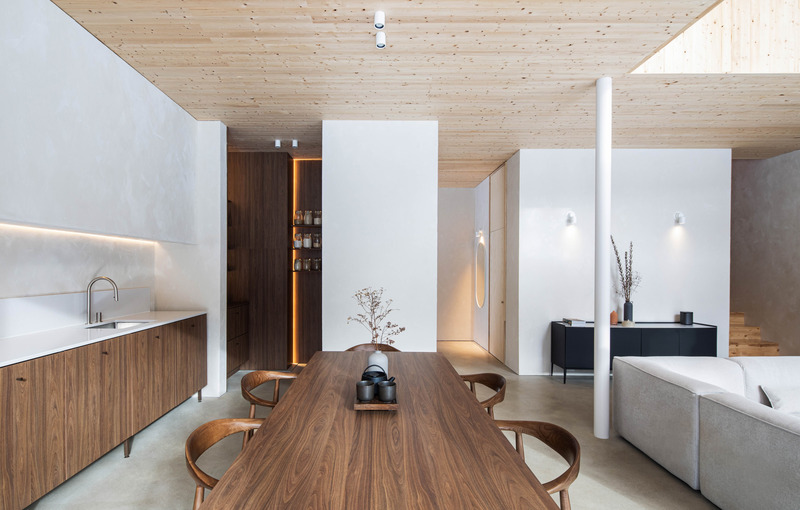
Very High-resolution image : 22.4 x 14.28 @ 300dpi ~ 2.2 MB
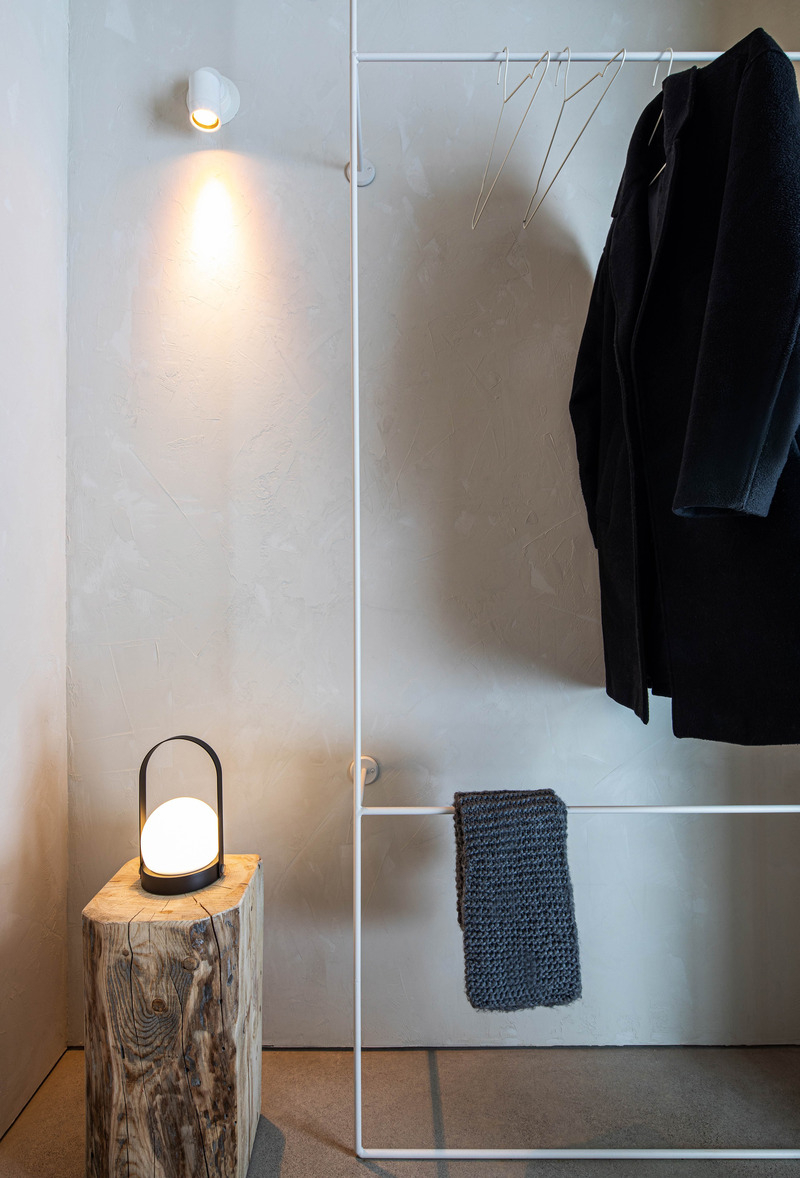
Very High-resolution image : 14.68 x 21.62 @ 300dpi ~ 2.6 MB
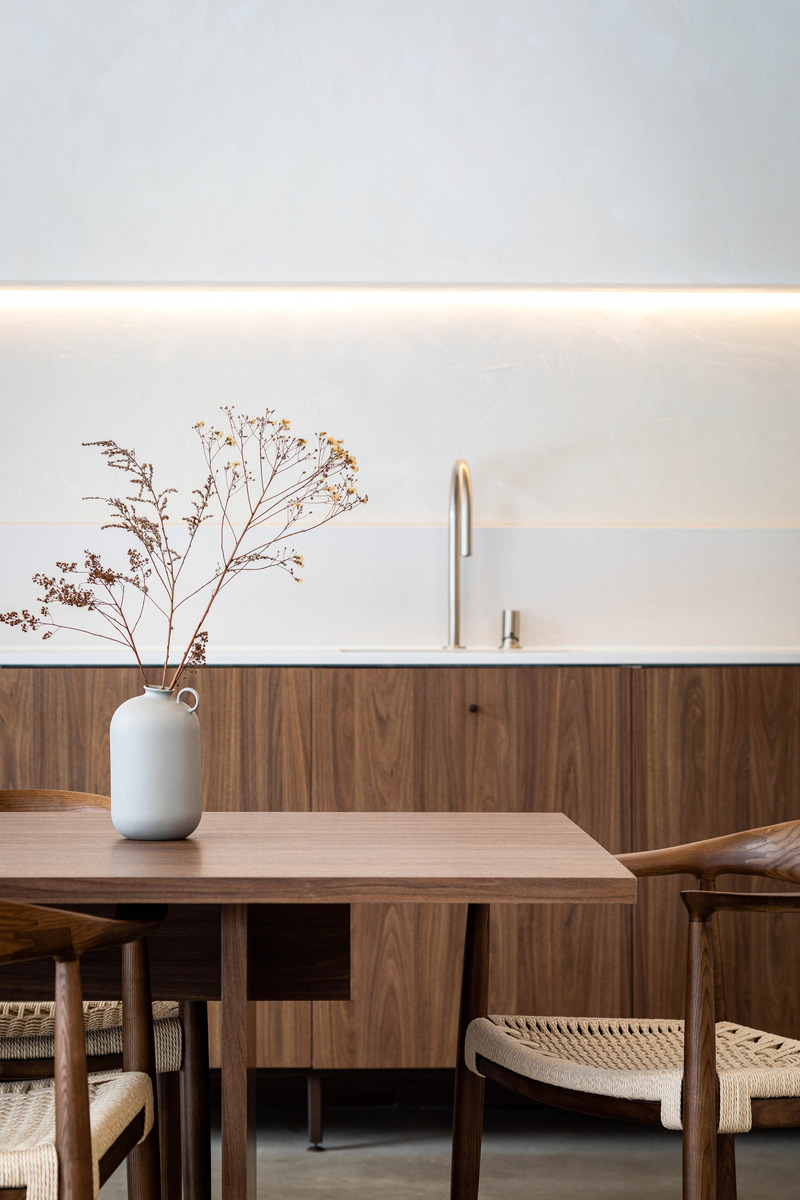
Very High-resolution image : 14.84 x 22.26 @ 300dpi ~ 2.7 MB
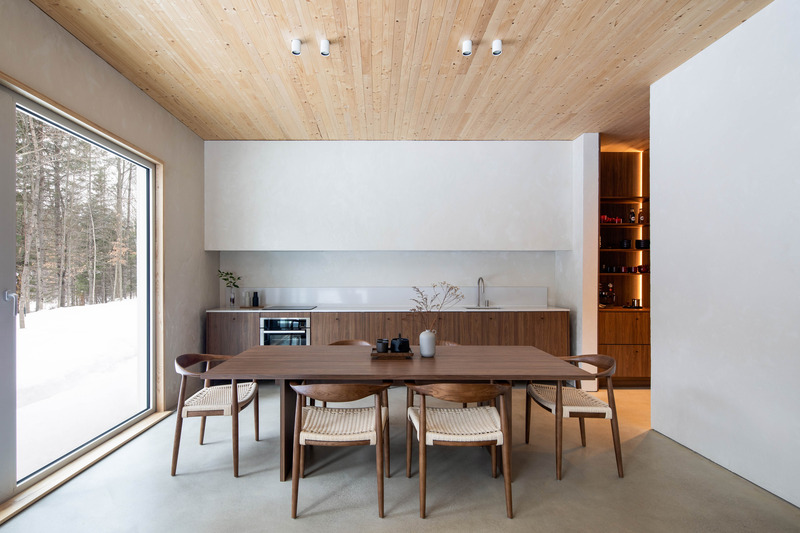
Very High-resolution image : 22.27 x 14.84 @ 300dpi ~ 2.6 MB
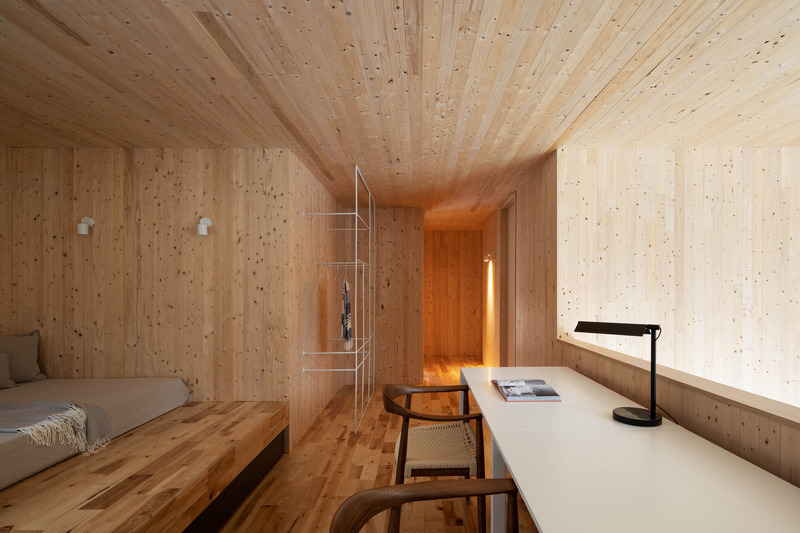
Very High-resolution image : 22.4 x 14.93 @ 300dpi ~ 2.3 MB
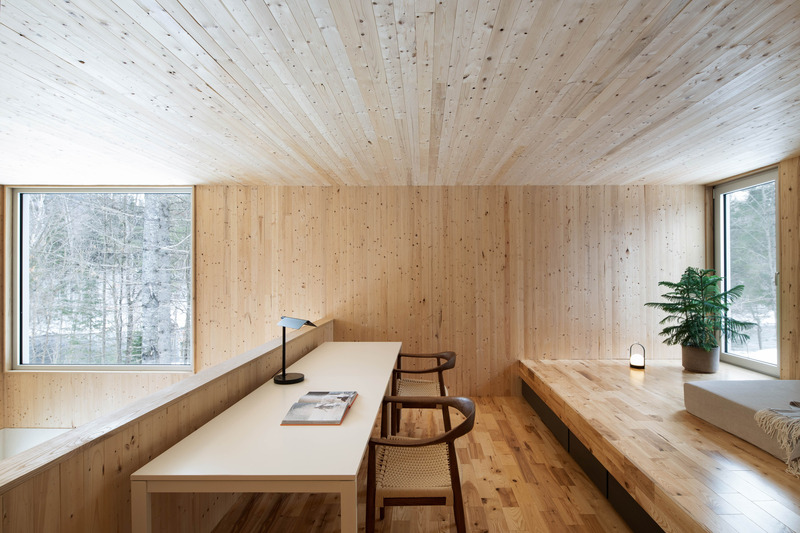
Very High-resolution image : 22.4 x 14.93 @ 300dpi ~ 2.6 MB
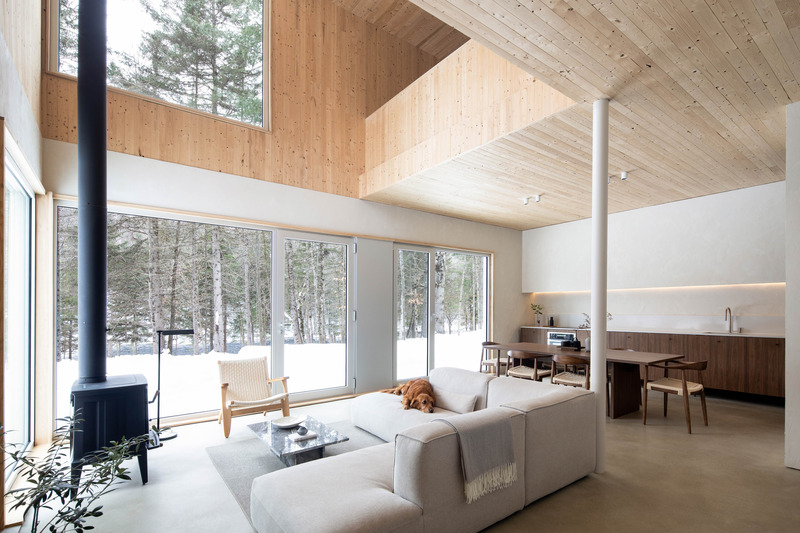
Very High-resolution image : 22.4 x 14.93 @ 300dpi ~ 3.6 MB
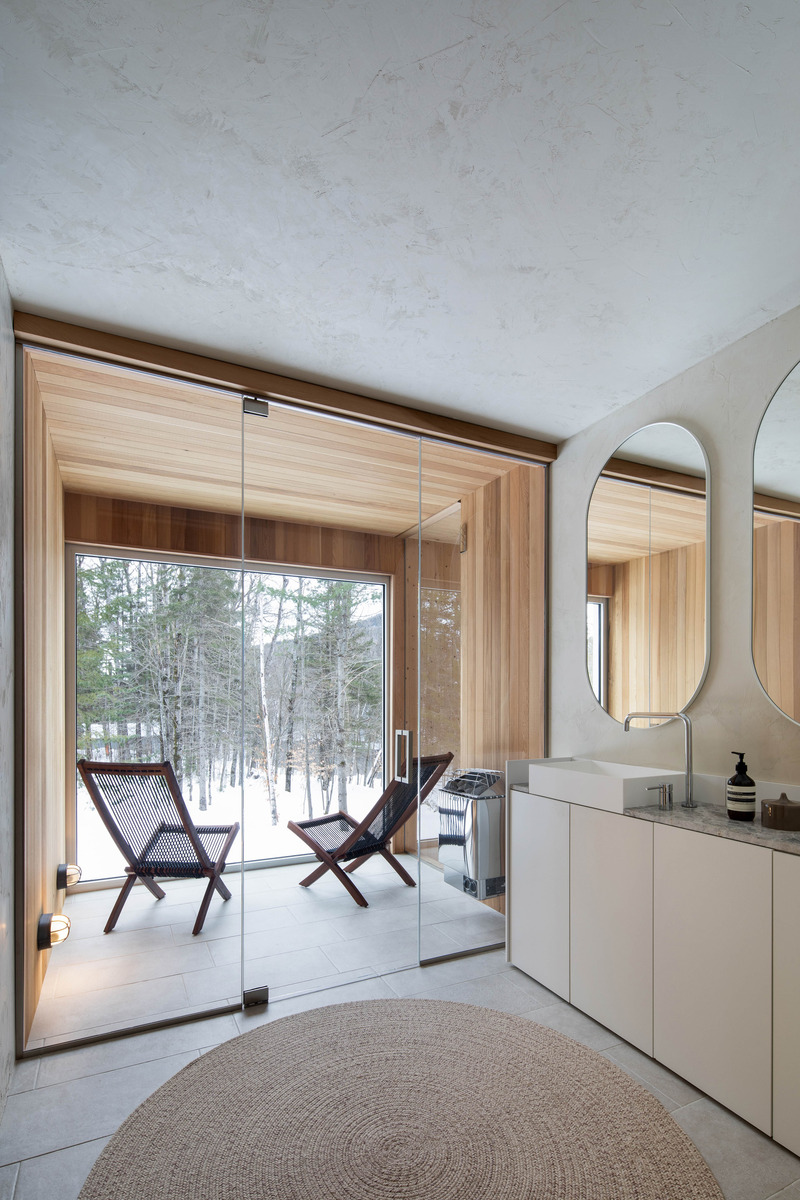
Very High-resolution image : 14.93 x 22.4 @ 300dpi ~ 3.1 MB
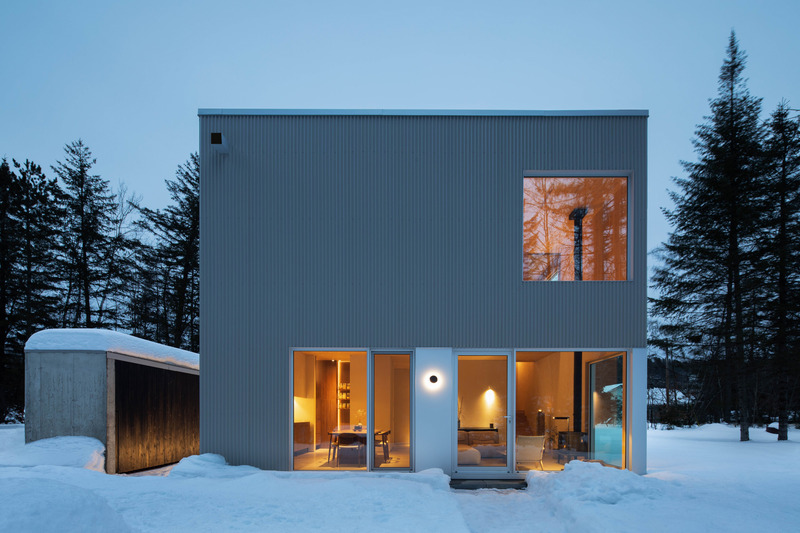
Very High-resolution image : 22.4 x 14.93 @ 300dpi ~ 2.4 MB
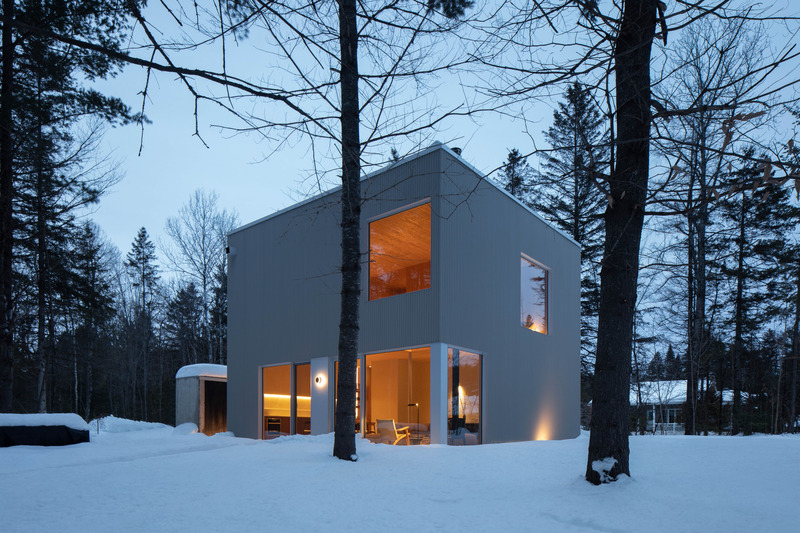
Very High-resolution image : 22.4 x 14.93 @ 300dpi ~ 3.6 MB
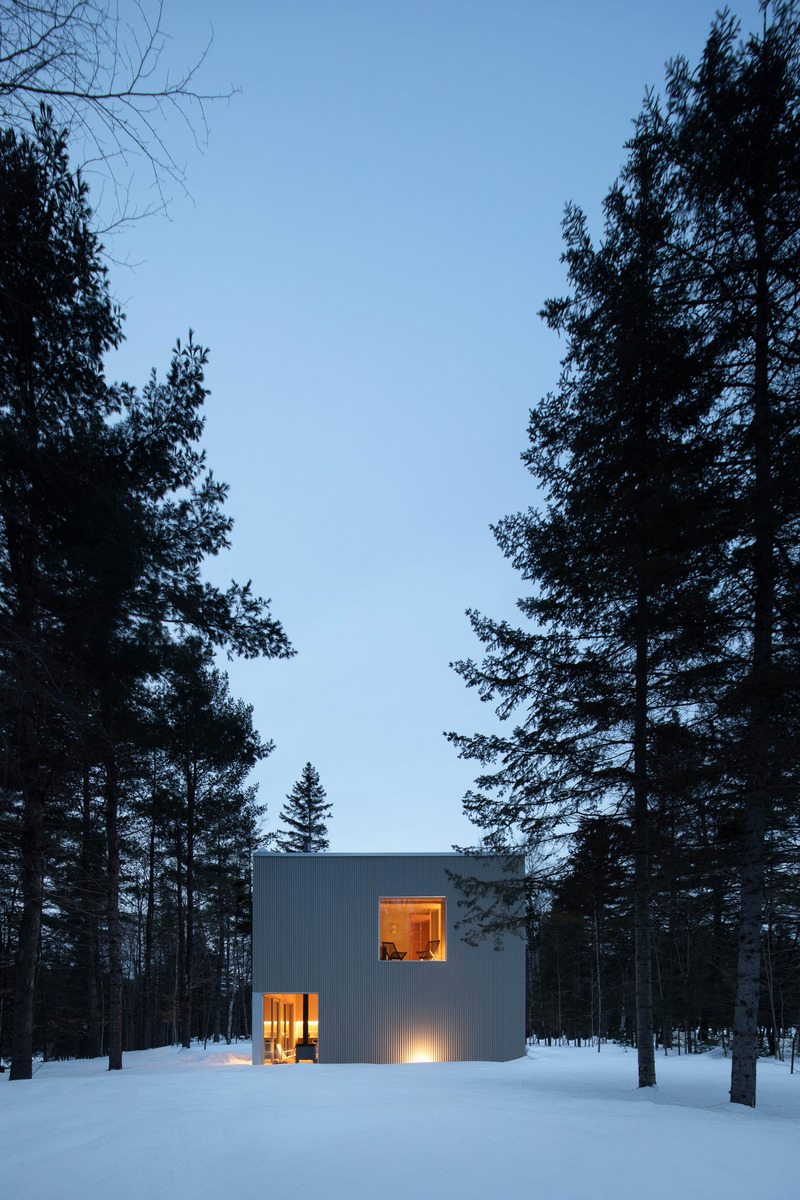
Very High-resolution image : 14.93 x 22.4 @ 300dpi ~ 2.8 MB
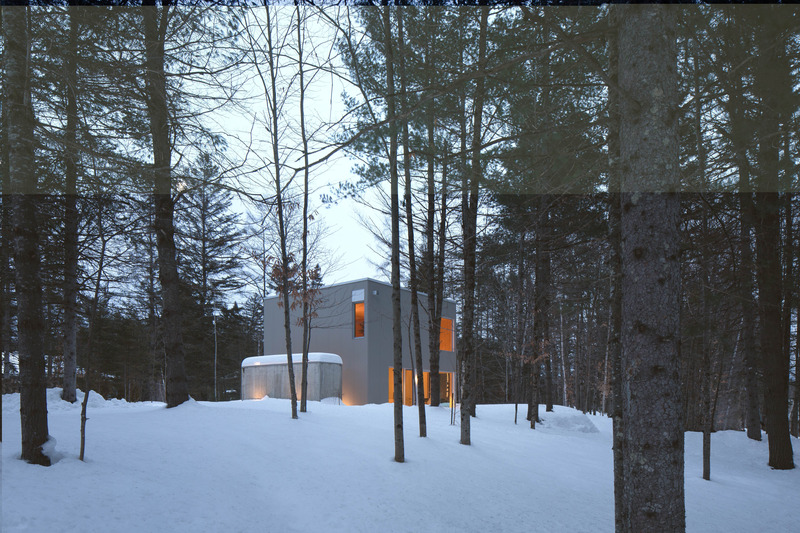
Very High-resolution image : 22.4 x 14.93 @ 300dpi ~ 4.4 MB
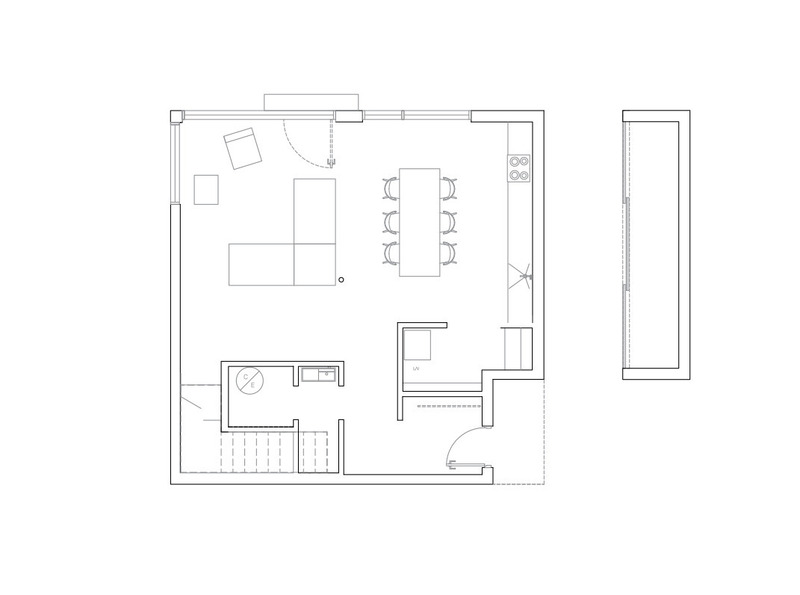
Low-resolution image : 3.57 x 2.65 @ 300dpi ~ 68 KB
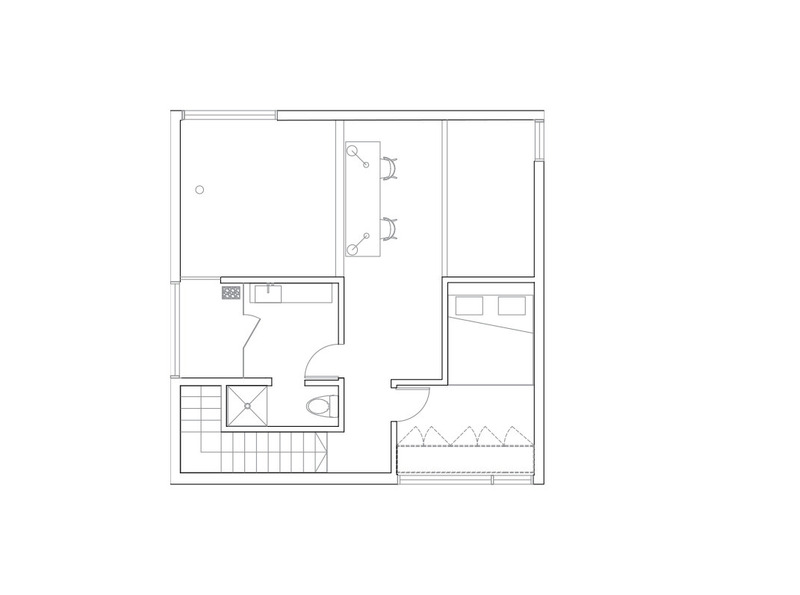
Low-resolution image : 3.57 x 2.65 @ 300dpi ~ 58 KB





