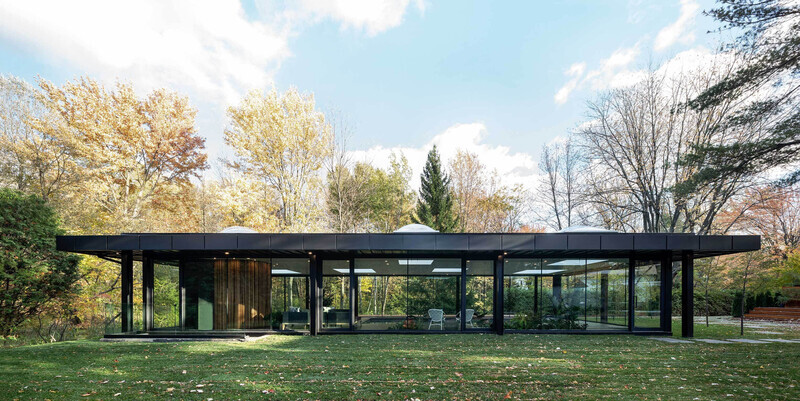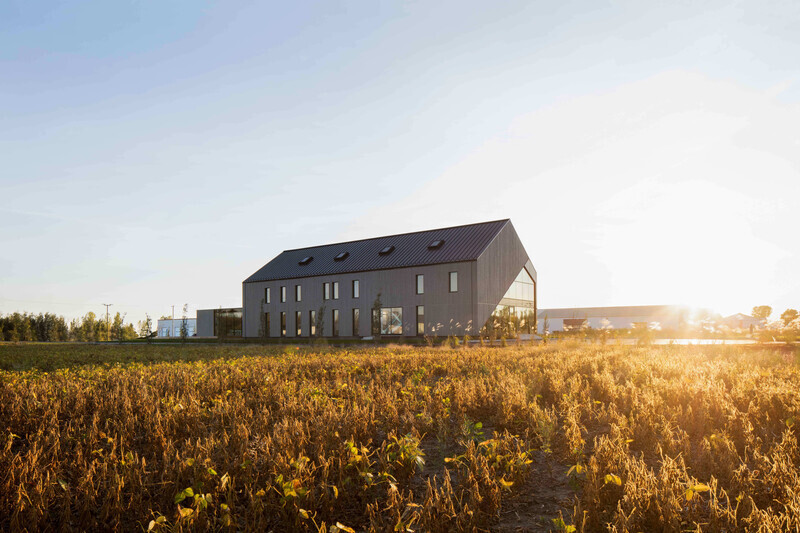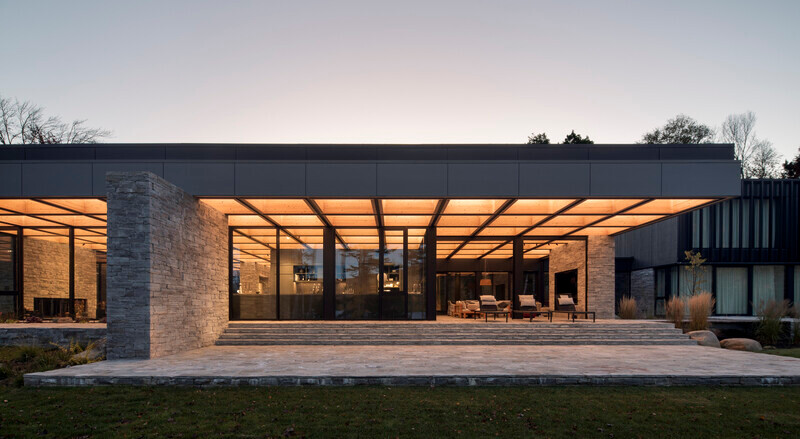
Press Kit | no. 3010-03
Butternut
Maurice Martel architecte
Built from prefabricated walls within the context of a responsible model house project, Butternut is a single-story residence that explores the concept of living through an architectural experience but more importantly, a human experience.
This pilot project launched by the company Maisons VOLUM, is the result of several years of reflection on the comfortable, coherent and durable home, which have brought forth questions such as “how do we build in an era of overconsumption?” and, “how do we bring meaning back to the motto less is more?” The project, under the guise of the Butternut residence, does not pretend to have all the answers, but it does present several convincing propositions in the areas of energy and architectural quality.
A family adventure for generations to come
The project is also a family venture, one of an engineer father, his interior designer daughter and his son-in-law, all three architecture enthusiasts. Together they founded Maisons Volum with the goal of producing custom-made prefabricated homes that combine architectural qualities with energy efficiency in order to inspire simpler ways of living, in bright yet intimate settings. The project was brought to life when the company teamed up with architect, Maurice Martel (MMA) and woodworker Chris St-Amand (Studio Chris St-Amand).
Built from structural insulated panels (SIPs), the building envelope was assembled in just three days. The prefabrication not only saved time and therefore greatly contributed to reducing construction costs, but it also quickly sheltered the structure from the weather, creating a drier and healthier environment. The VOLUM team also used SIP’s for the insulation and the precision of assembly they provide. All materials were chosen for their durability and low toxicity.
To limit the overall energy consumption of the house, the square-footage was kept to the strict minimum for a small family to live comfortably, without falling into the tiny house philosophy. The designers chose not to have a basement or garage, to not encourage the accumulation of objects. House for all by essence, this single-story residence was designed to accompany its residents through all eras of their lives.
Model home indeed, yet not one that is meant to be replicated in a series. In order to exploit the basic principles of passive architecture, each VOLUM project differs according to the context of implementation. The location of each window has been duly chosen to maximize thermal gains in the winter without creating overheating issues in the summer.
Due to the dimensional constraints of the SIPs, the project provided an interesting challenge both from a construction and a creative standpoint. So as to avoid the standardization effect of prefabrication, the residence unfolds through a layout of four volumes playing with heights, offering a rich course with multiple views and atmospheres.
A volumetric design that achieves a balance between openness and intimacy
In typical suburban fashion, the terrain around the house did not offer much intimacy. To preserve the residence from the proximity of the neighbours, the designers chose a layout in the form of an enclosure, from which a sheltered courtyard emerges in an organic manner. The strategic placement of several protective walls around the residence produces an echo effect between intimacy and openings by allowing an abundance of natural light to enter through large windows while avoiding unwanted vis-à-vis with the neighbours.
Inside, neutral colours and raw materials set the tone for a simple, warm architecture. The details have been crafted with finesse as evidenced by the fine spaces between the walls and the ceiling as well as those between the plywood panels. This lined language creates a discreet and elegant frame throughout the house.
The kitchen, made in collaboration with À Hauteur d’Homme, is situated in the heart of the home creating a pivot point for access to the surrounding rooms. Convivial and compact, a reflection of the rest of the house, the kitchen opens out onto an interior courtyard. Located in the highest module is the fully tiled bathroom, offering a monumental experience with it’s 14-foot-high ceiling and featuring a full length curtain.
The Butternut house reveals itself at a measured tempo making it impossible for one to discover its entire essence in one glance. At the core of its four volumes from which the architectural layout is comprised, the views are rich, the spaces are bright and a high standard of living both inside and outside the residence has been preserved.
An architecture that weaves a dialogue between indoor and outdoor environments
Each volume of the house can be appreciated from the multiple courtyards giving the residence an urban flare while providing privacy to the outdoor areas. The presence of mature trees interspersed around the home’s modules creates an intimate and rejuvenating effect.
The strength of this project lies in the quality of attention given to both its interior and exterior spaces. Rather than creating a traditional suburban backyard, the design offers several varying exterior environments such as the area of the garden near the fire pit where gatherings can take place, the central courtyard which becomes an extension of the kitchen in the summer, as well as a smaller courtyard providing protection from the elements. Each stylish courtyard runs alongside a heated concrete path lined with wooden patios. The landscaping is well cared for, which further enhances the views from inside the home.
Technical sheet
Architecture: Maurice Martel
Construction: Volum.ca & Chris St-Amand
Kitchen: Hauteur d'Homme
Windows: Shalwin
Site: Gatineau
Area: 1 600 sq.ft.
Photographer: Maxime Brouillet
About Maurice Martel
Maurice Martel is an architecture firm espousing creative ways of thinking about design, materiality, structure, and construction in the evolution of contemporary architecture. Founded in 2009, its mission is to stimulate architecture and interior design through constructed works, critical research, exhibitions, and writings.
For more information
Media contact
- Maurice Martel architecte
- Maurice Martel
- m@mauricemartel.com
- 514-588-9059
Attachments
Terms and conditions
For immediate release
All photos must be published with proper credit. Please reference v2com as the source whenever possible. We always appreciate receiving PDF copies of your articles.
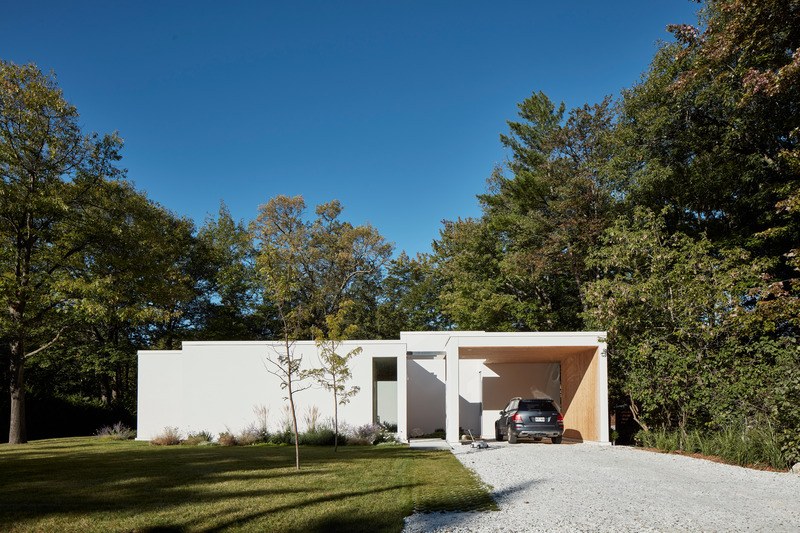
Very High-resolution image : 20.0 x 13.33 @ 300dpi ~ 20 MB
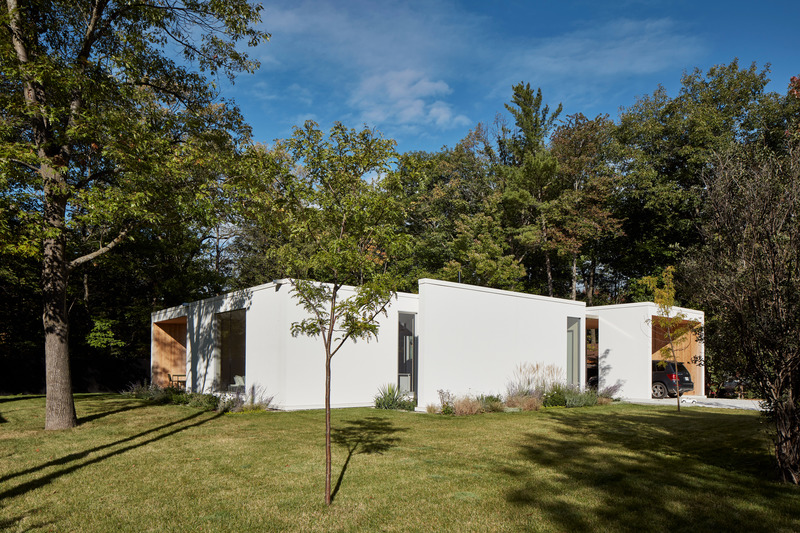
Very High-resolution image : 20.0 x 13.33 @ 300dpi ~ 22 MB

Very High-resolution image : 13.33 x 20.0 @ 300dpi ~ 13 MB

Very High-resolution image : 20.0 x 13.33 @ 300dpi ~ 14 MB
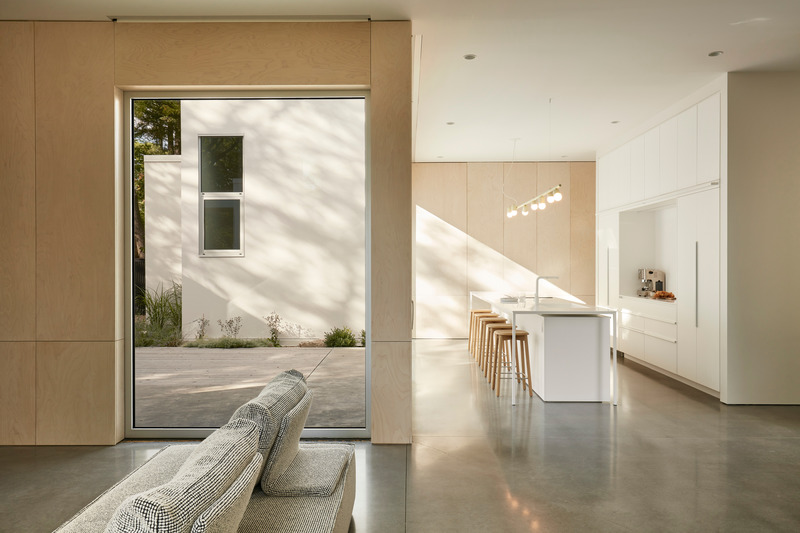
Very High-resolution image : 20.0 x 13.33 @ 300dpi ~ 9.9 MB

Very High-resolution image : 20.0 x 13.33 @ 300dpi ~ 13 MB
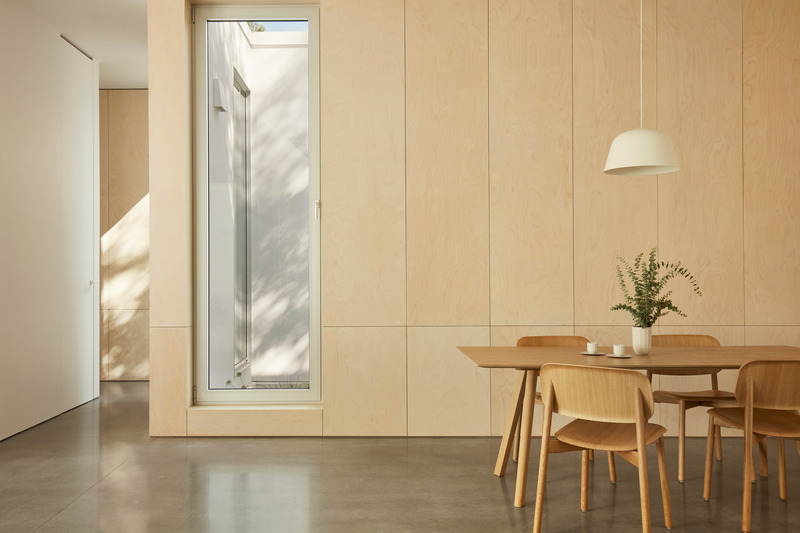
Very High-resolution image : 20.0 x 13.33 @ 300dpi ~ 8.7 MB

Very High-resolution image : 20.0 x 13.33 @ 300dpi ~ 8.5 MB
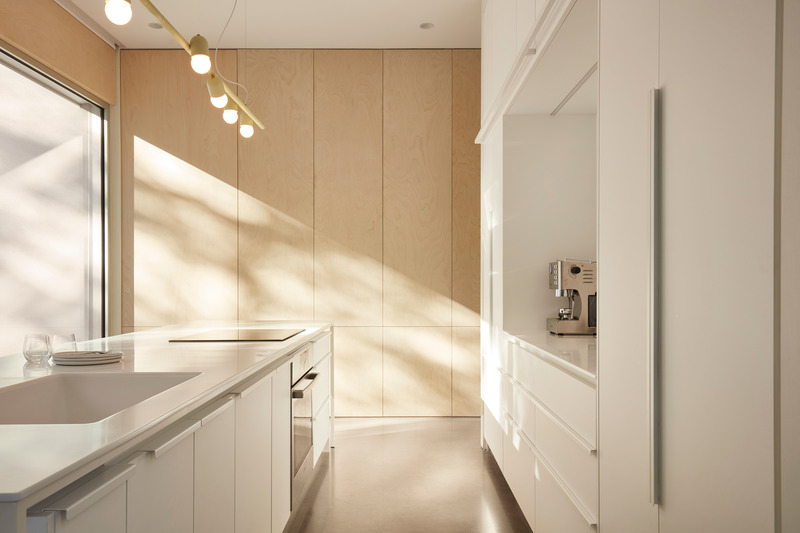
Very High-resolution image : 20.0 x 13.33 @ 300dpi ~ 7.1 MB

Very High-resolution image : 13.33 x 20.0 @ 300dpi ~ 9.7 MB

Very High-resolution image : 20.0 x 13.33 @ 300dpi ~ 12 MB

Very High-resolution image : 20.0 x 13.33 @ 300dpi ~ 11 MB
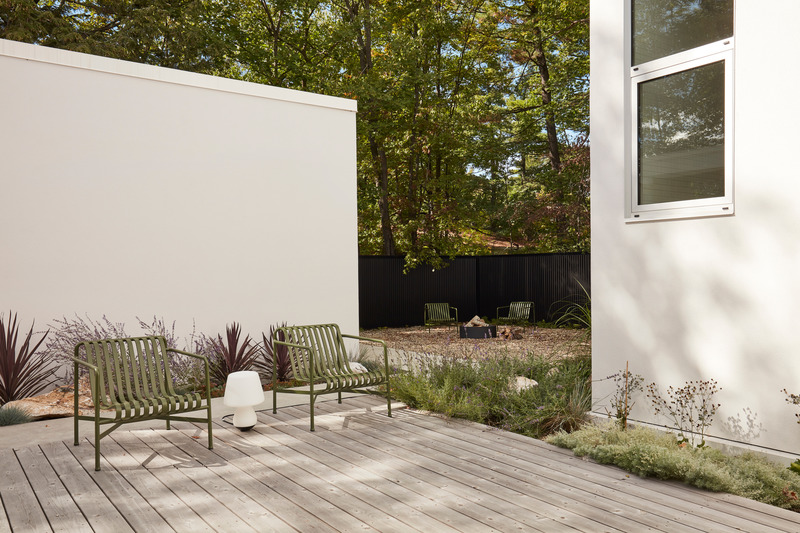
Very High-resolution image : 20.0 x 13.33 @ 300dpi ~ 17 MB
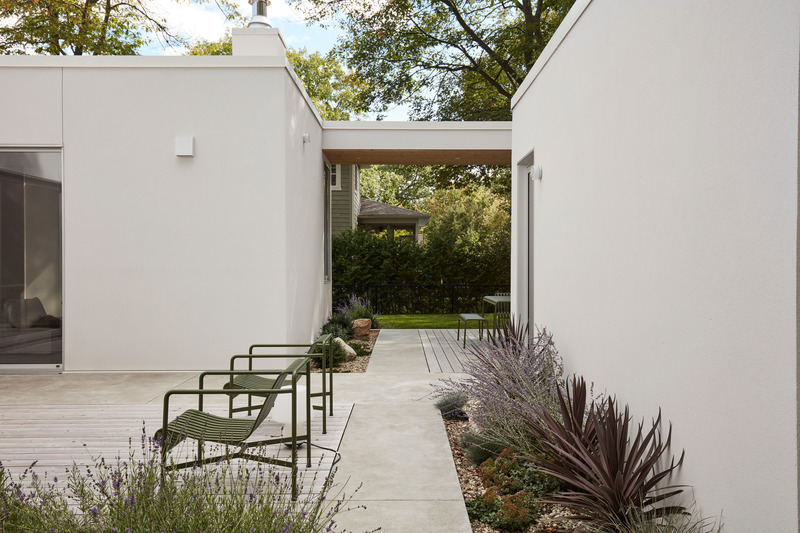
Very High-resolution image : 20.0 x 13.33 @ 300dpi ~ 16 MB
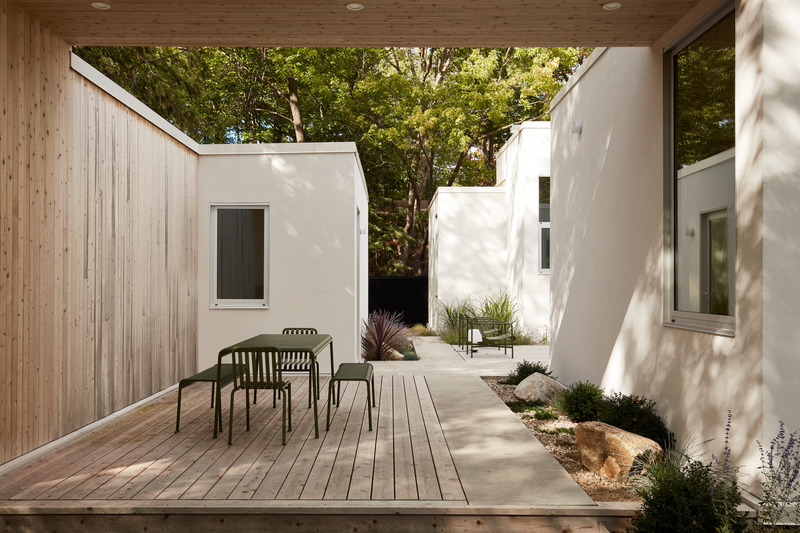
Very High-resolution image : 20.0 x 13.33 @ 300dpi ~ 15 MB

Very High-resolution image : 20.0 x 13.33 @ 300dpi ~ 17 MB
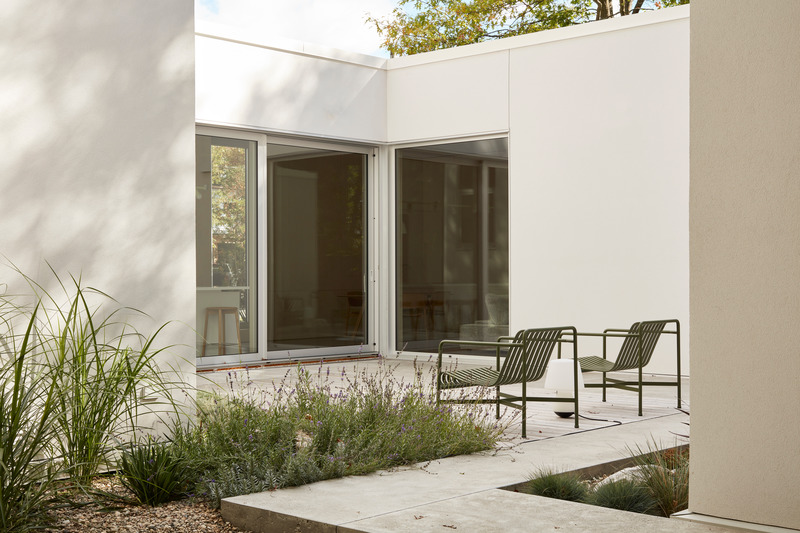
Very High-resolution image : 20.0 x 13.33 @ 300dpi ~ 15 MB
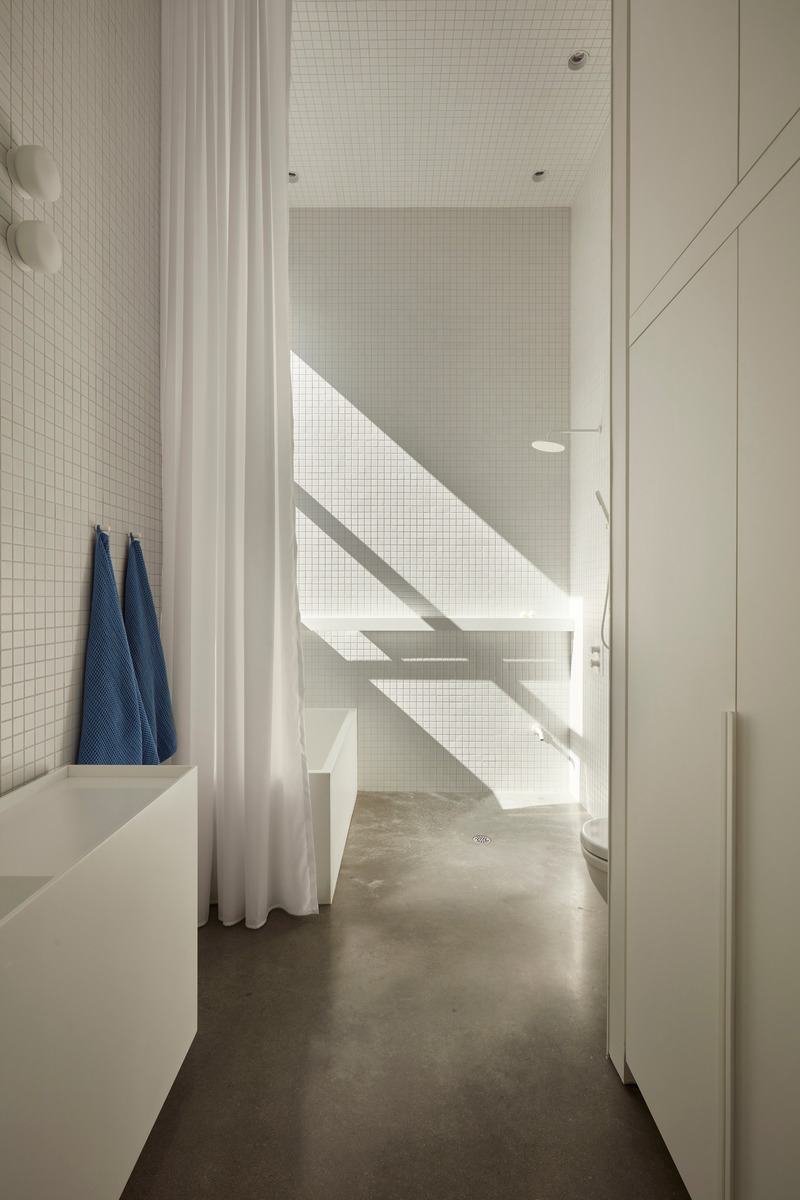
Very High-resolution image : 13.33 x 20.0 @ 300dpi ~ 8.3 MB
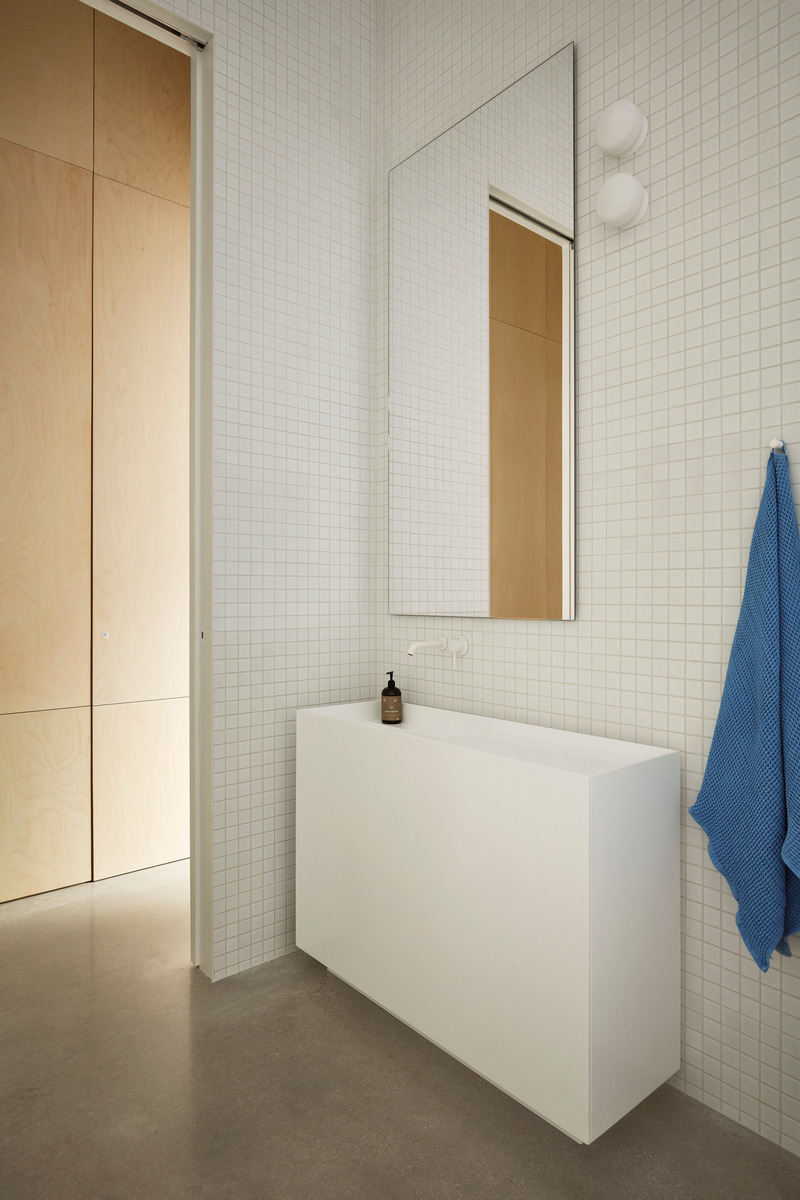
Very High-resolution image : 13.33 x 20.0 @ 300dpi ~ 9.1 MB

Very High-resolution image : 20.0 x 13.33 @ 300dpi ~ 9.5 MB






