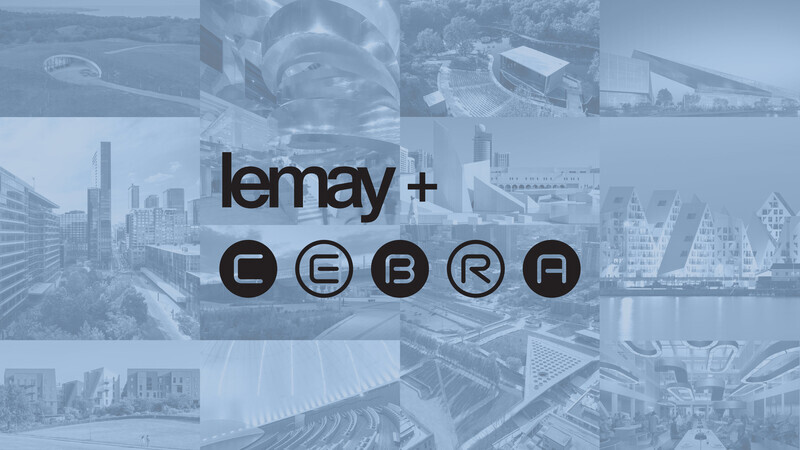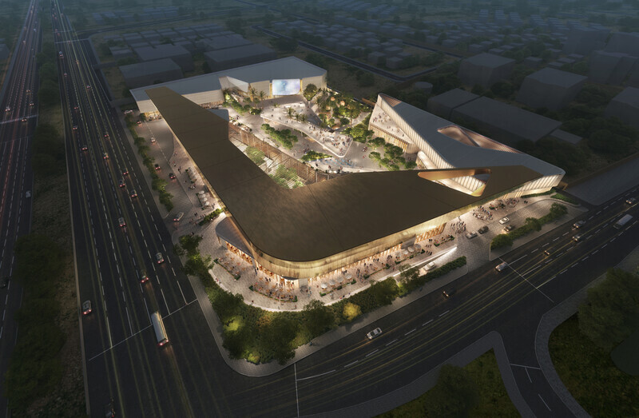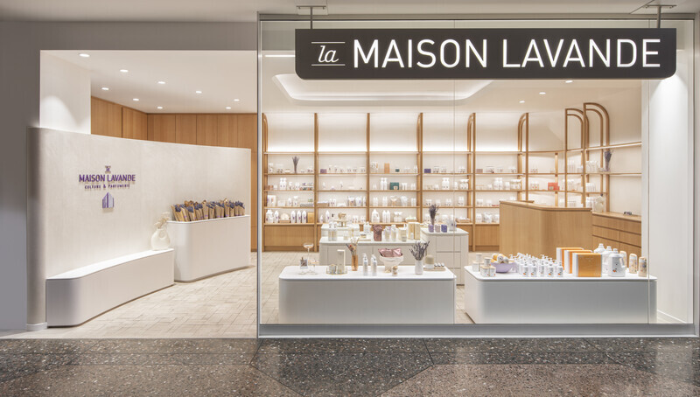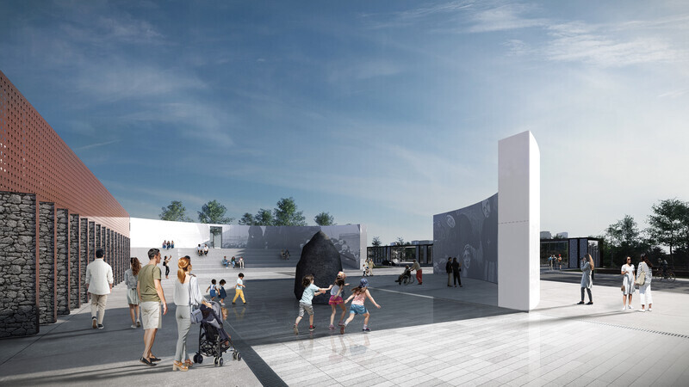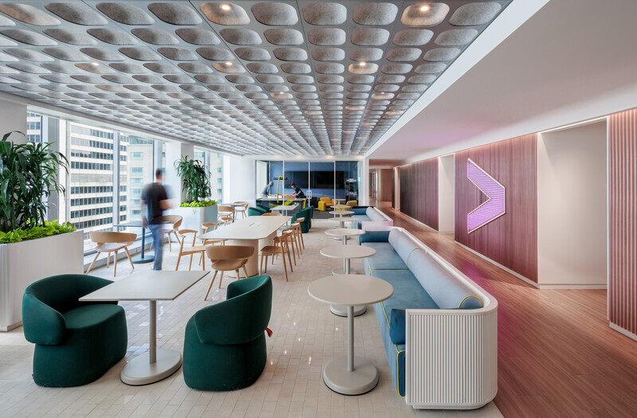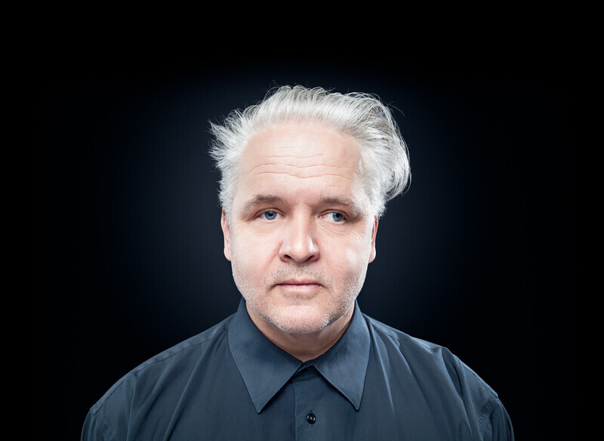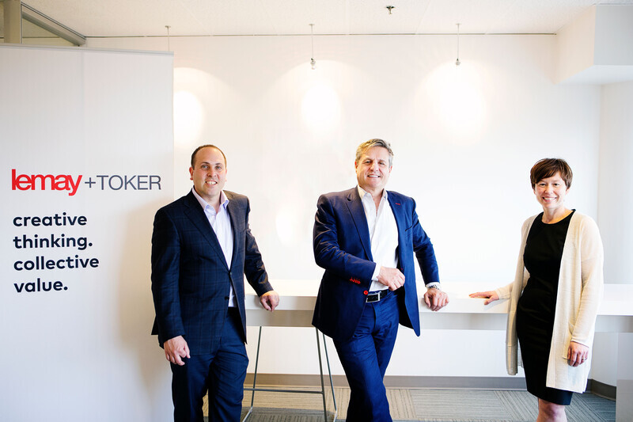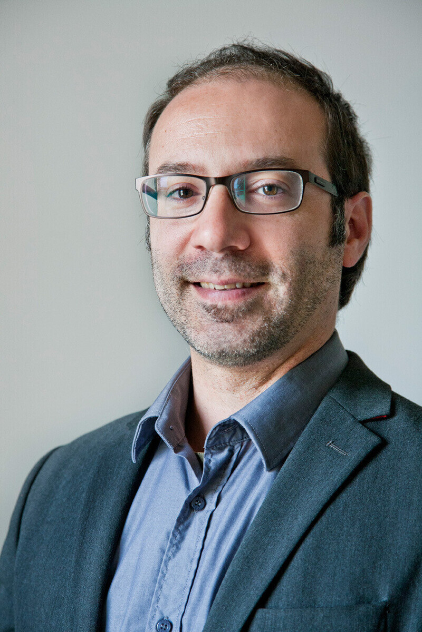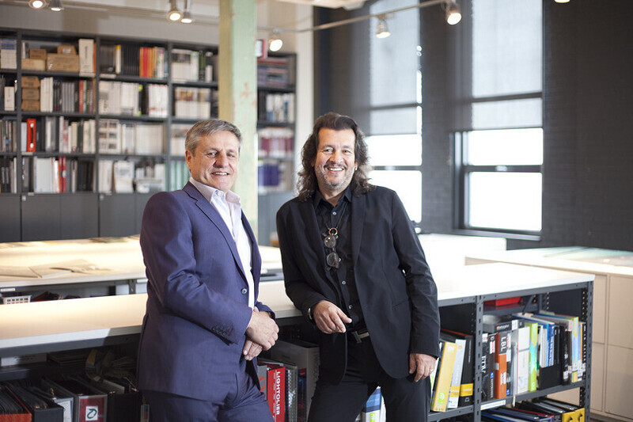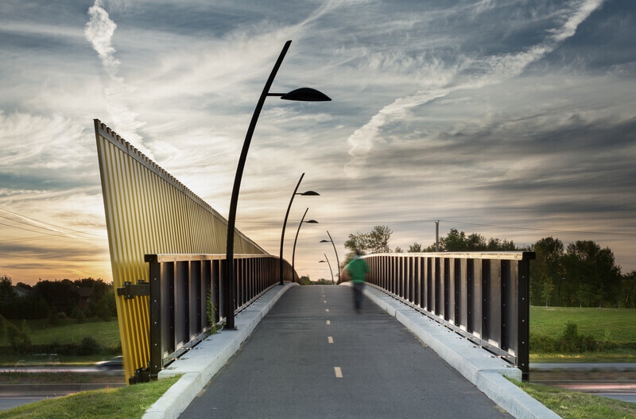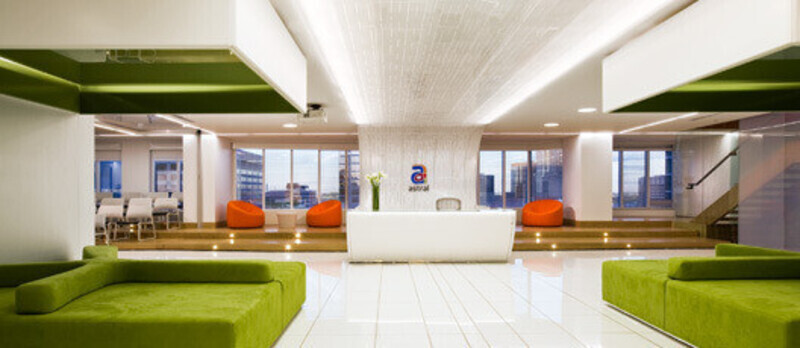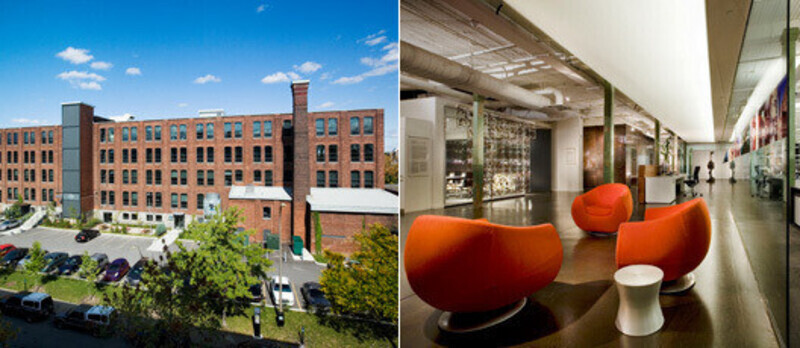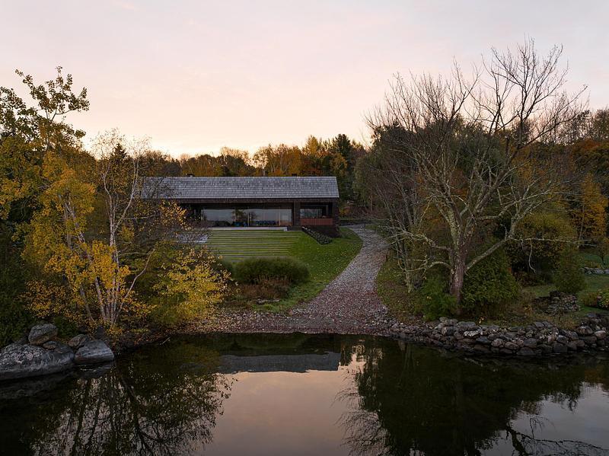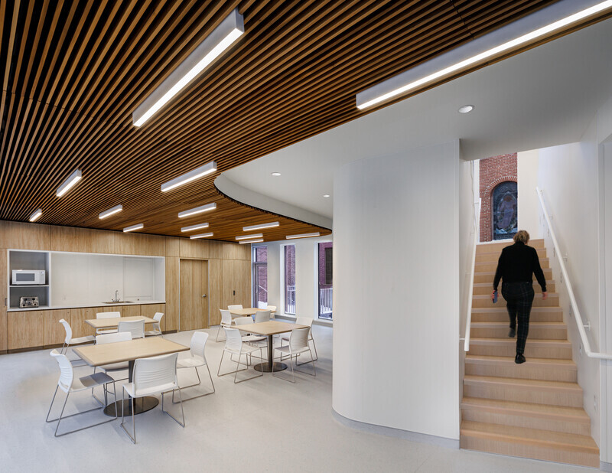
Press Kit | no. 865-64
Centre Lise et Yvon Lamarre: Lemay’s Design Unites Sensory Well-Being and Inclusivity
Lemay
An innovative approach combining adapted sensory spaces and sustainability for adults on the autism spectrum.
Lemay unveils the Centre Lise et Yvon Lamarre, a residence and day centre inaugurated in February 2025. This signature project by Fondation Yvon Lamarre offers a new perspective on inclusive living for autistic adults and individuals with intellectual disabilities through an environment that prioritizes sensory well-being, autonomy, and community integration.
Located on the historic grounds of the Cœur-Immaculé-de-Marie church in Montreal’s Sud-Ouest borough, the Centre Lise et Yvon Lamarre is a purpose-built neuroinclusive environment. It responds to a pressing need: the significant lack of housing and support resources for autistic adults. The facility’s design and architectural vision, led by Lemay, draws on the research of the firm’s Sensory Fragments study—an in-depth exploration of how spatial logic and sensory compatibility can create inclusive environments for autistic individuals. This foundational research guided every aspect of the centre’s design, ensuring that it meets the practical and sensory needs of its residents, alongside fostering their sense of security and independence.
Thoughtful spatial organization, material selection, and sensory zoning ensure an intuitive and soothing environment rooted in comfort and inclusion, and tailored to varying sensitivities. The centre’s four interconnected maisonettes, which can house upwards of 16 residents between them, establish a sense of familiarity, with shared spaces that encourage interaction while respecting personal boundaries. The grey brick façade, a subtle nod to the adjacent church’s limestone, helps the structure seamlessly integrate into the neighbourhood, while wood accents and recessed soffits introduce warmth and a human-scale approachability. Carefully positioned fenestration maximizes light, offering calming views that connect residents to the outdoors.
Inside, the design reduces sensory overload through muted colour palettes, natural materials, and soft textures. Lighting plays a crucial role in sensory regulation, with adjustable fixtures designed to accommodate residents’ varying visual sensitivities. Dimmable luminaires allow for customized lighting levels, helping to create calming and adaptive environments suited to individual needs.
Key elements such as dining areas and sensory rooms are subtly distinguished through material contrasts, enhancing spatial clarity and wayfinding. An acoustically optimized environment further enhances resident comfort, with mechanical systems engineered to minimize ambient noise. By reducing ventilation sounds and controlling reverberation, the space mitigates auditory overstimulation—a key consideration for autistic individuals with heightened sound sensitivity.
Circulation areas are designed for smooth, predictable transitions, reinforcing a sense of ease and orientation. Rounded corridors soften movement between spaces, eliminating abrupt corners that can contribute to anxiety or overstimulation. This subtle but effective design element enhances spatial fluidity, reducing stress for residents navigating the building.
Extending beyond the building, the centre’s integrated landscape architecture continues the facility’s engaged and sensory-focused approach. Aromatic gardens, textured pathways, and water features invite residents to engage with their surroundings at their own pace. Carefully designed gradients of sensory stimulation provide a range of outdoor experiences, from tranquil reflection zones to interactive spaces that encourage exploration.
Beyond its neuroinclusive focus, the Centre Lise et Yvon Lamarre exemplifies environmental responsibility through the sustainability strategies of Lemay’s NET POSITIVE™ approach to reduce the project’s ecological footprint while enhancing occupant well-being. Careful attention to the facility’s long-term impact includes a Zero Carbon Building (ZCB) certification, high-performance building envelope, low-emission finishes, and energy-efficient systems. Additionally, vegetation and water-saving landscaping mitigate urban heat islands while deepening engagement with the natural environment.
With its use of universal design principles and sensory-conscious architecture, the Centre Lise et Yvon Lamarre embodies a shift in how cities can accommodate neurodiverse populations, serving as a model for inclusive urban development. As part of the broader evolution toward sustainability and human-centred design, this project demonstrates how built environments can support dignity, autonomy, and meaningful community participation. By embracing neurodiversity, it ensures that everyone, regardless of cognitive or sensory needs, has access to spaces that foster well-being and belonging.
Technical sheet
Architecture: Lemay
Landscape architecture: Lemay
Mechanical and electrical engineering: Martin Roy et associés
Structural engineering: ELEMA experts-conseils
Civil engineering: Marchand Houle
Construction manager: Pomerleau
Contractor: Pomerleau
Lighting supplier: EDP inc.
About Lemay
Lemay has been imagining new ways to create spaces that engage users and bring people together since 1957. Over 400 architects, designers, industry leaders, and change-makers work tirelessly to cultivate innovation in their own backyards and in communities around the world. Inspired and strengthened by transdisciplinary creativity, the firm has also developed its very own NET POSITIVETM approach to guide teams towards sustainable solutions that shape a better future. With the people experience at its heart, Lemay strives to design with empathy and create spaces to grow.
For more information
Media contact
- Lemay
- Féeniscya Roy, Director, Marketing and Communications
- froy@lemay.com
-
514 290-5571
Attachments
Terms and conditions
For immediate release
All photos must be published with proper credit. Please reference v2com as the source whenever possible. We always appreciate receiving PDF copies of your articles.
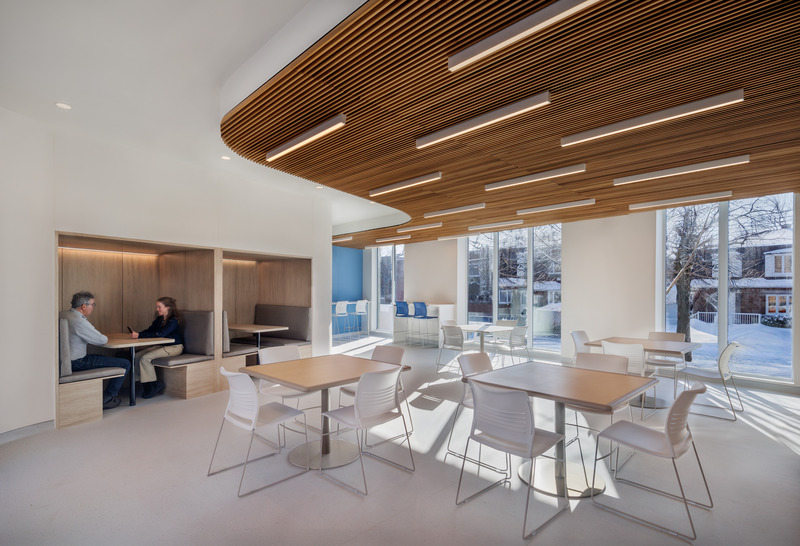
Very High-resolution image : 17.65 x 12.05 @ 300dpi ~ 10 MB
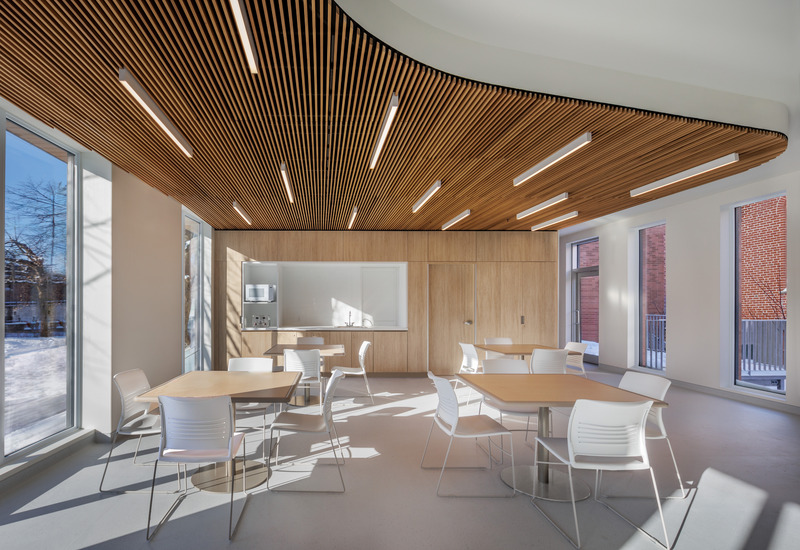
Very High-resolution image : 17.7 x 12.16 @ 300dpi ~ 6 MB
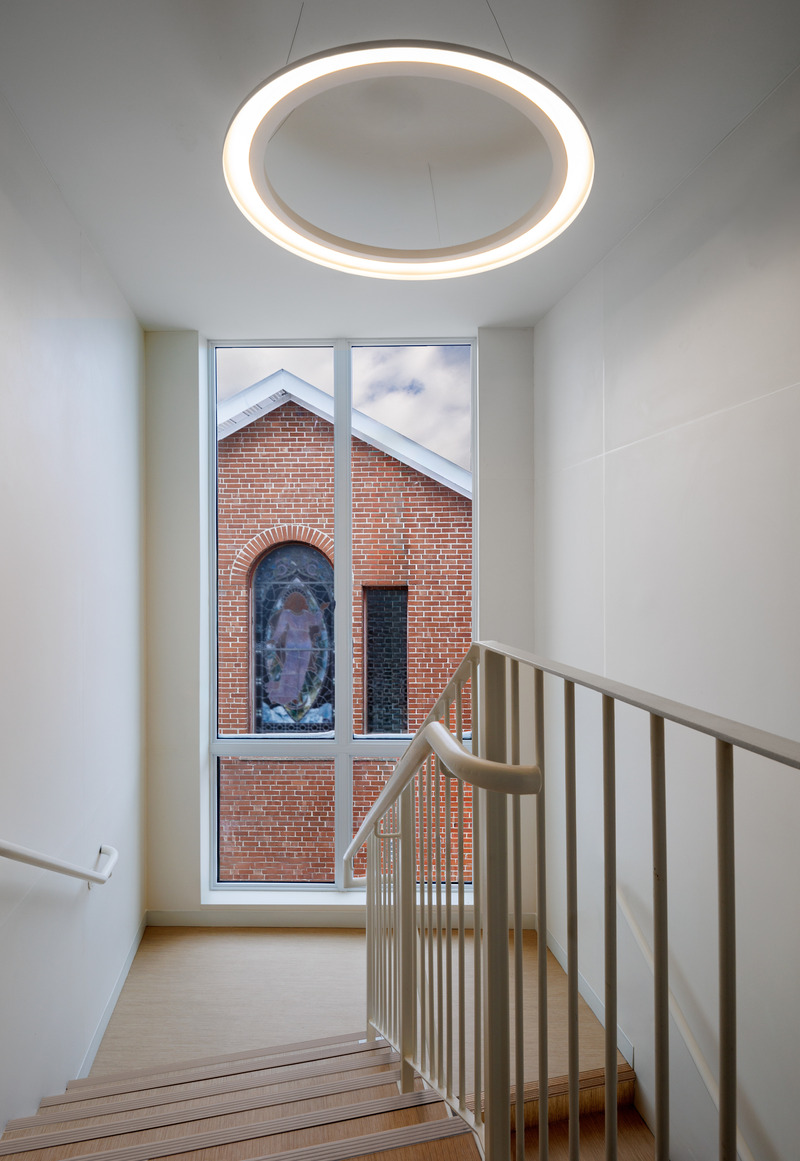
High-resolution image : 11.5 x 16.69 @ 300dpi ~ 8.2 MB
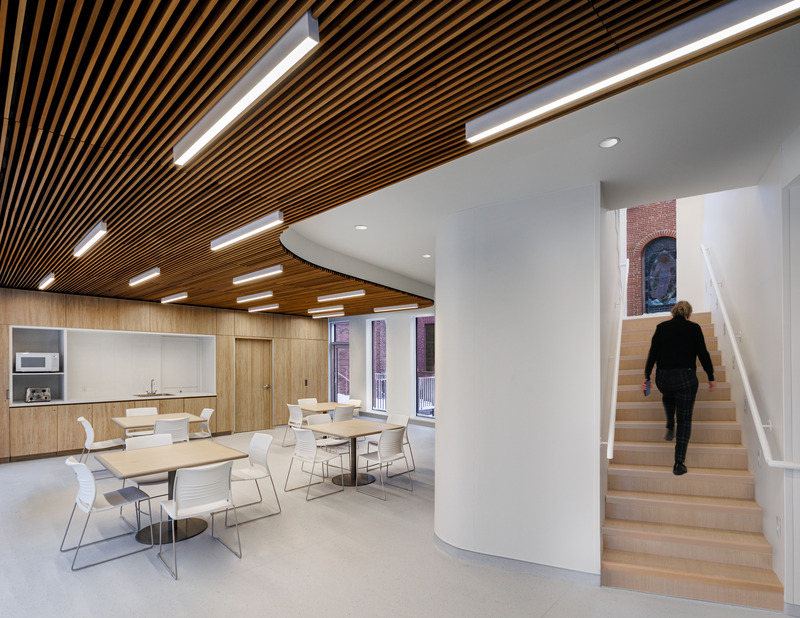
Very High-resolution image : 17.09 x 13.21 @ 300dpi ~ 11 MB
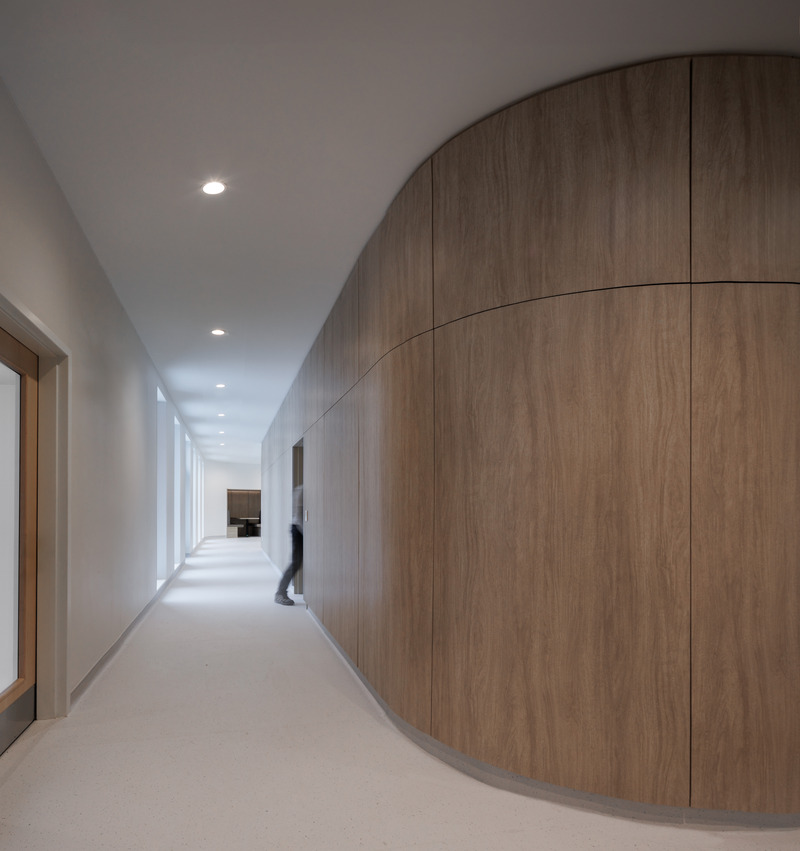
High-resolution image : 14.55 x 15.48 @ 300dpi ~ 6.4 MB
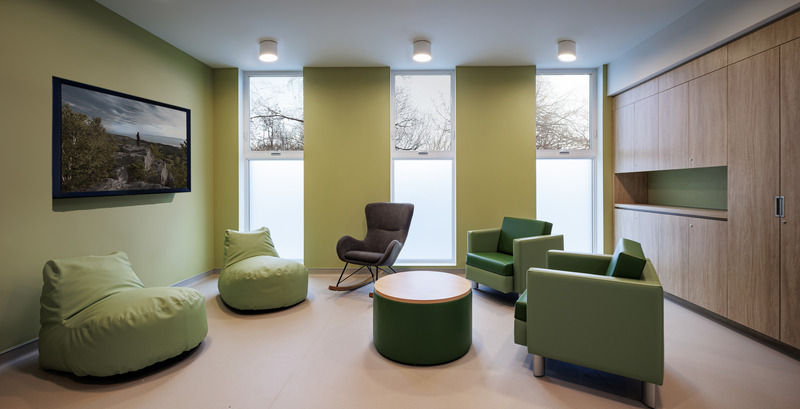
Very High-resolution image : 21.87 x 11.19 @ 300dpi ~ 9.7 MB
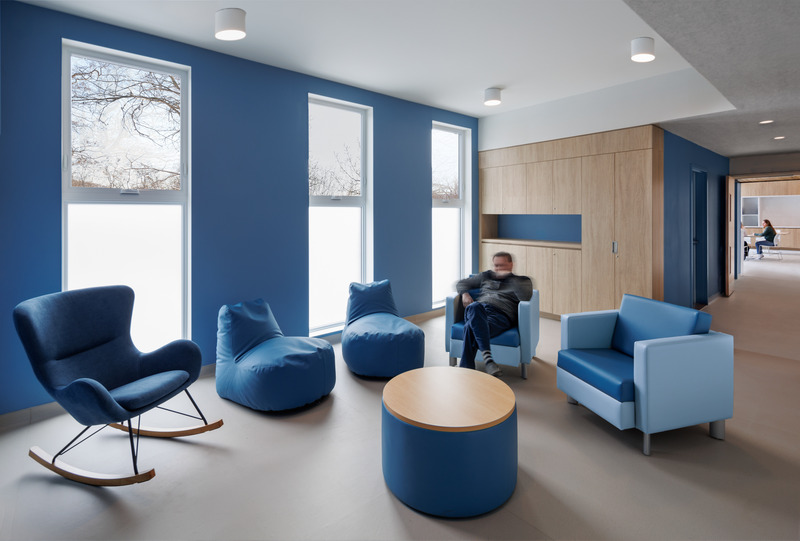
Very High-resolution image : 18.01 x 12.17 @ 300dpi ~ 7.4 MB
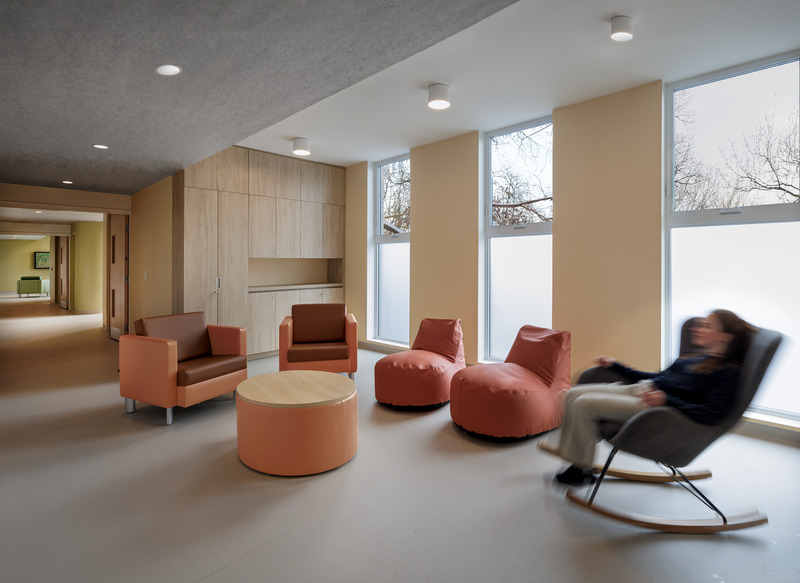
Very High-resolution image : 17.51 x 12.75 @ 300dpi ~ 8.6 MB
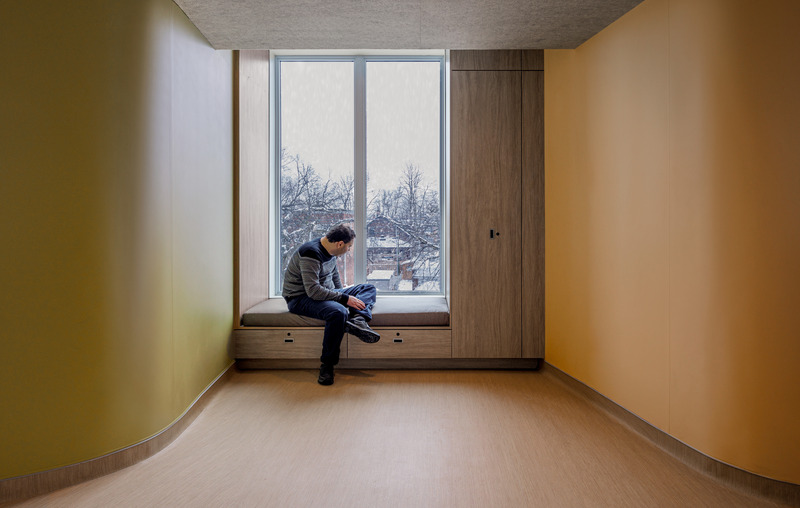
Very High-resolution image : 18.24 x 11.58 @ 300dpi ~ 11 MB
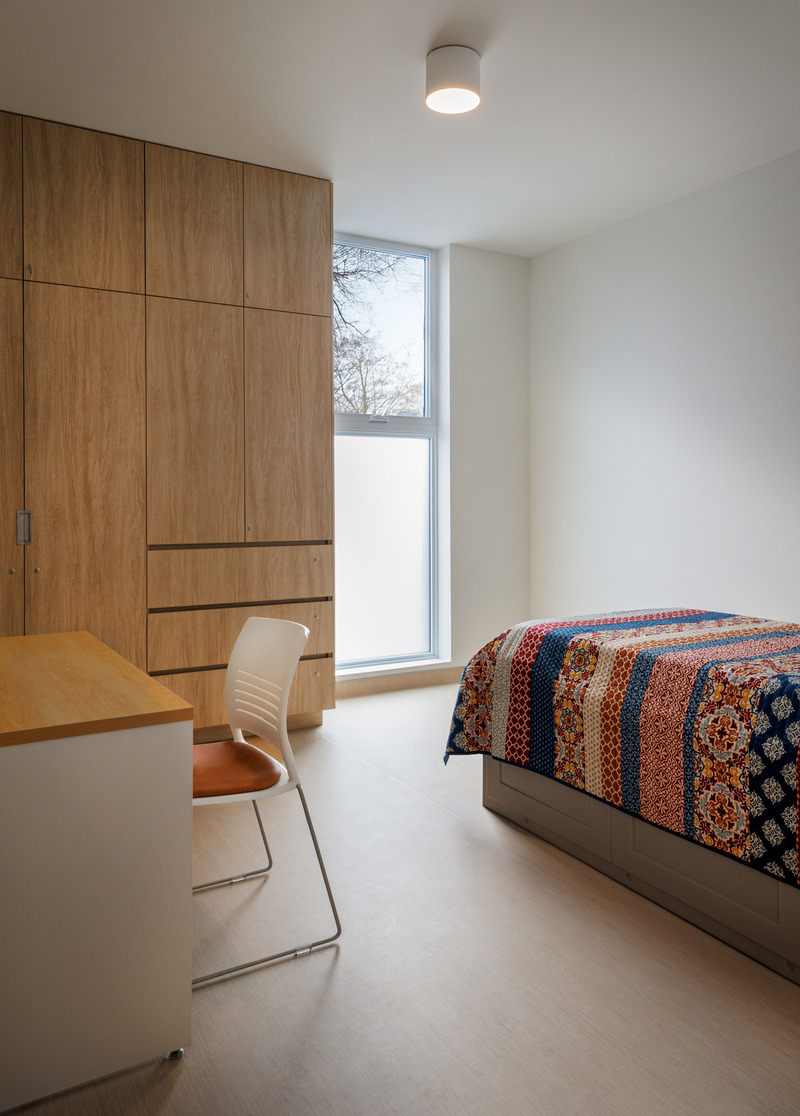
High-resolution image : 11.76 x 16.4 @ 300dpi ~ 9.7 MB
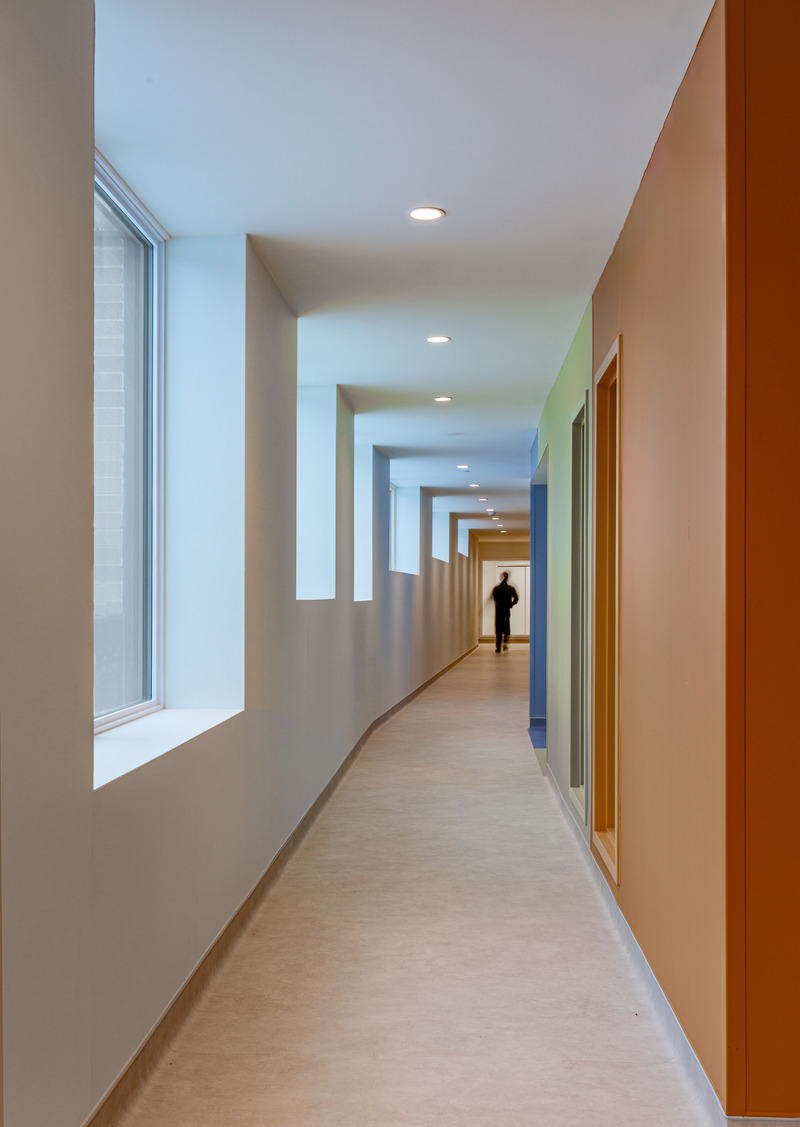
High-resolution image : 11.84 x 16.68 @ 300dpi ~ 7.7 MB
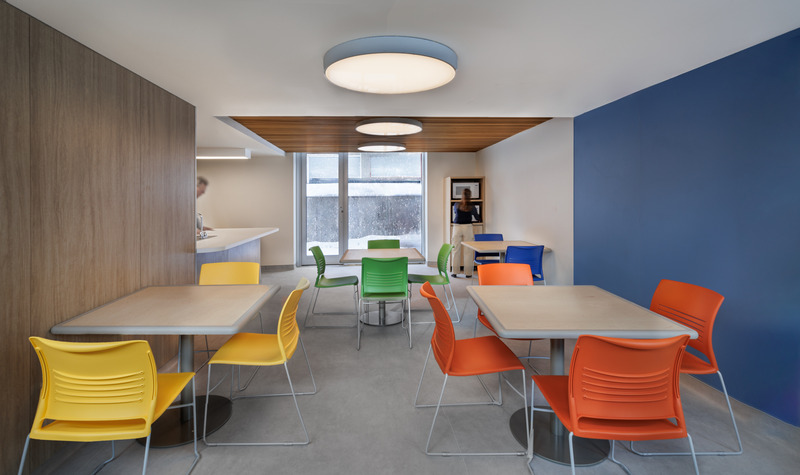
Very High-resolution image : 17.39 x 10.32 @ 300dpi ~ 6.3 MB
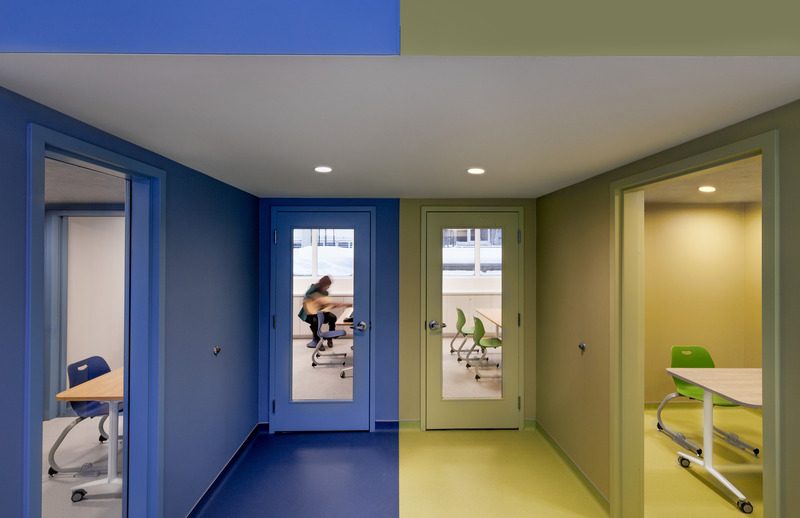
Very High-resolution image : 18.05 x 11.7 @ 300dpi ~ 11 MB
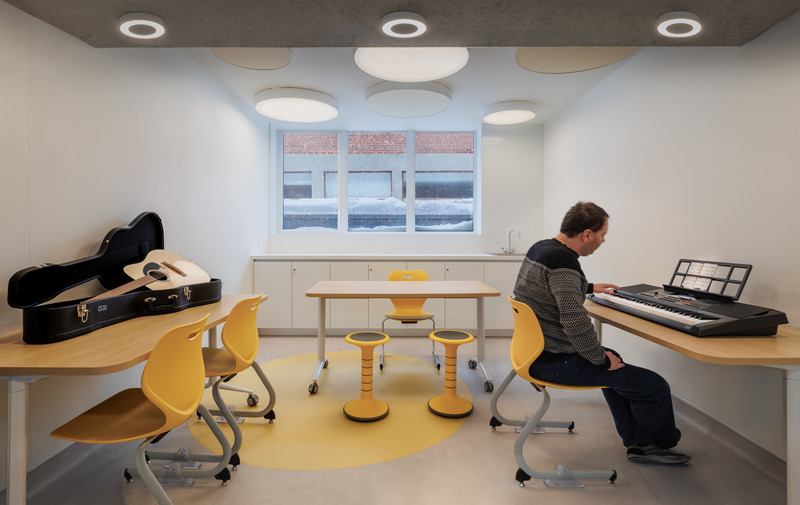
Very High-resolution image : 18.0 x 11.36 @ 300dpi ~ 7.9 MB
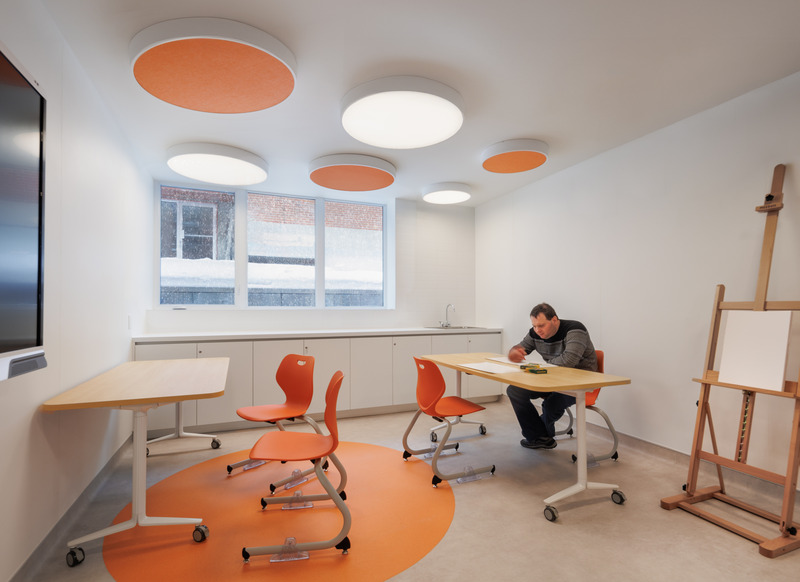
Very High-resolution image : 17.79 x 12.94 @ 300dpi ~ 6.9 MB
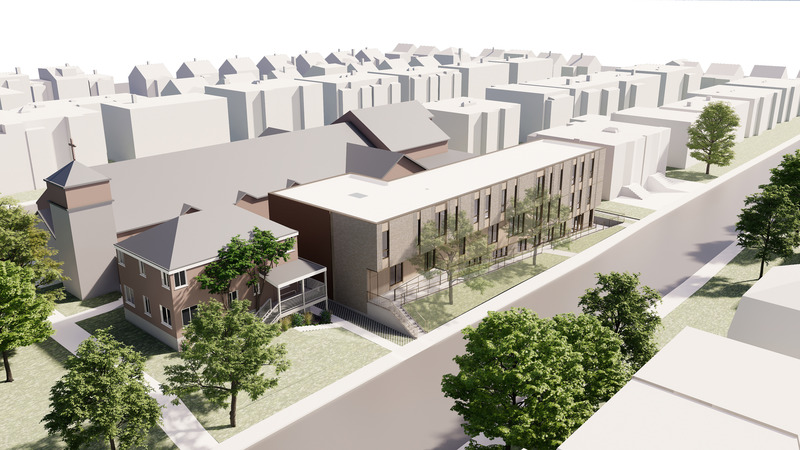
Very High-resolution image : 42.67 x 24.0 @ 300dpi ~ 41 MB

High-resolution image : 12.8 x 4.07 @ 300dpi ~ 3.6 MB



