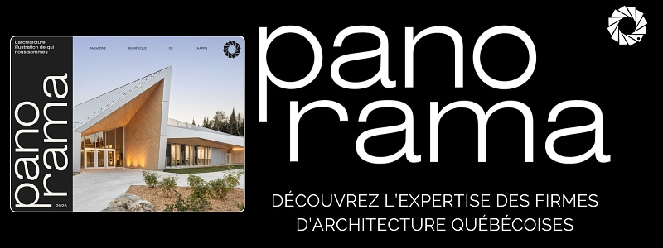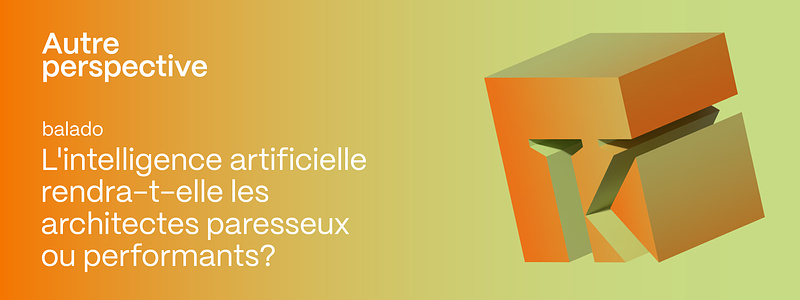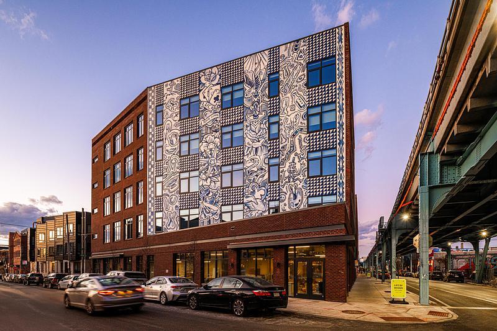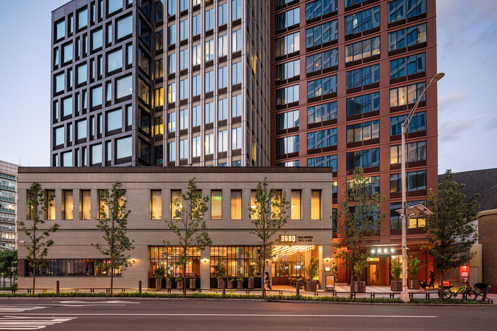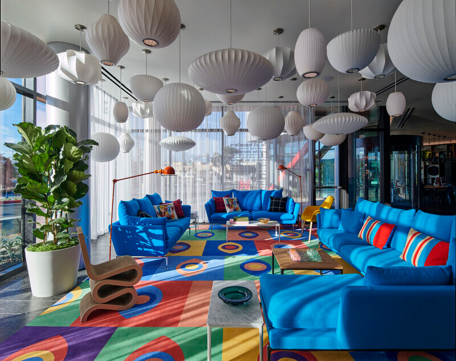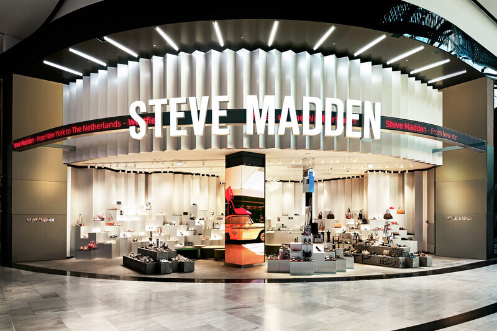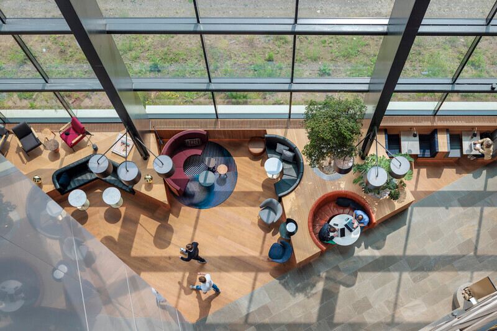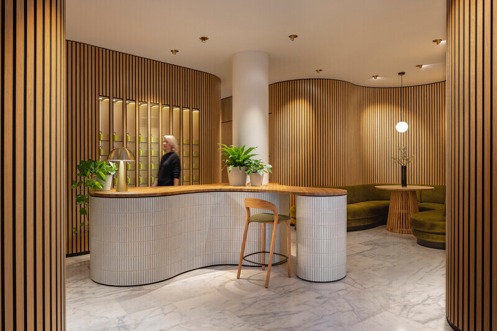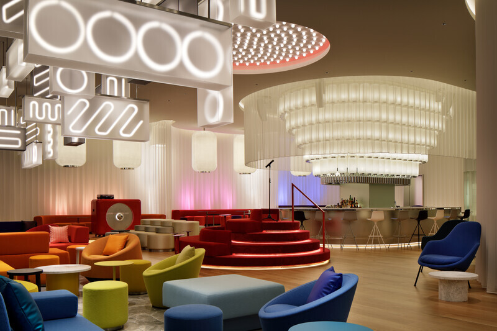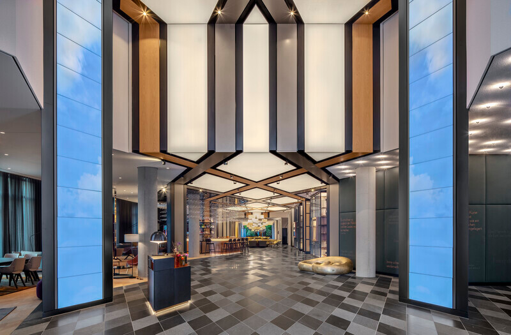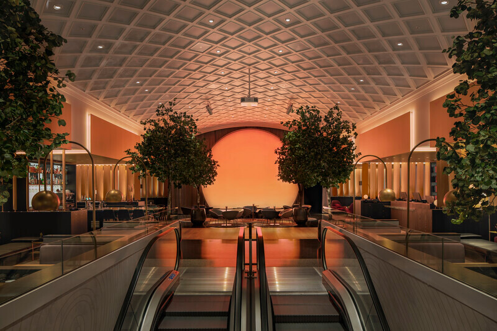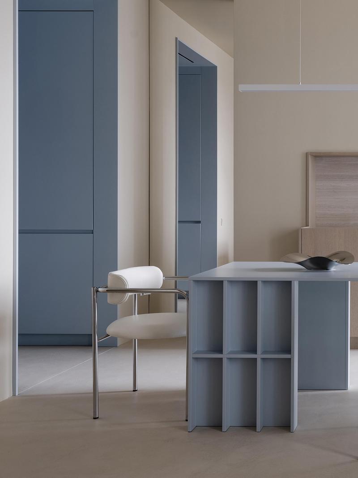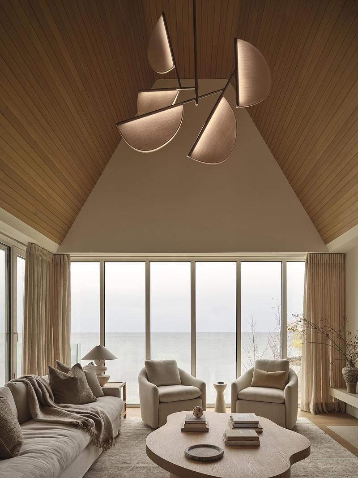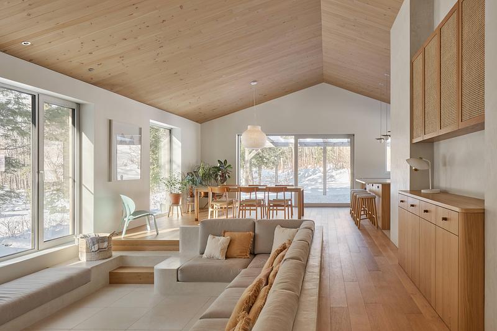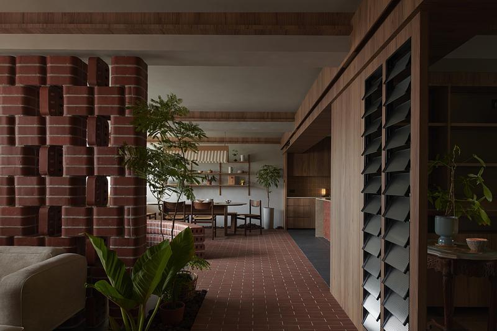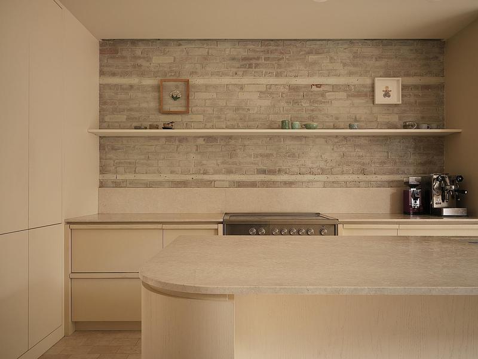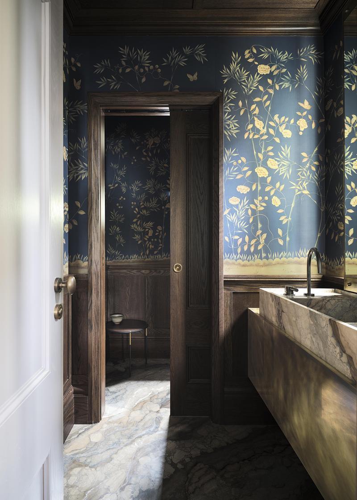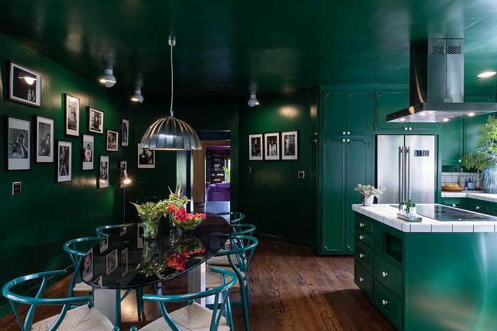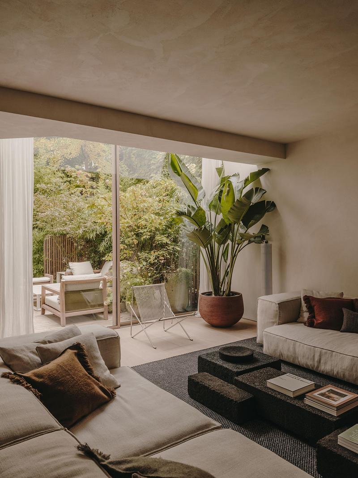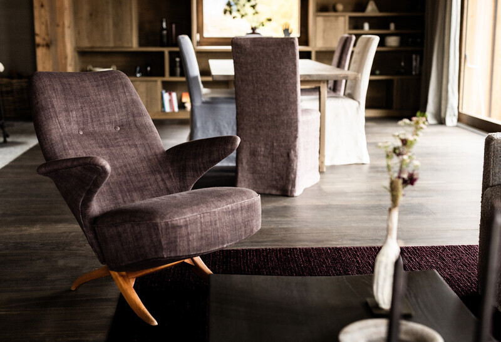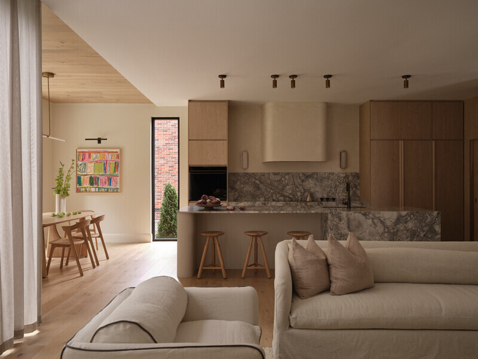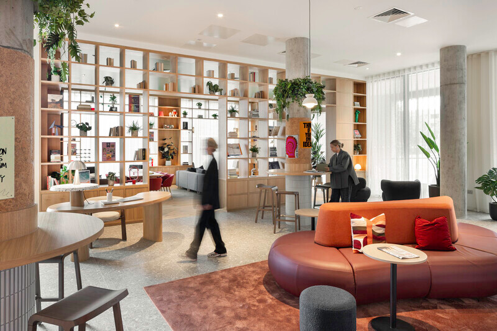
Press Kit | no. 1472-11
Press release only in English
Liberties House
Concrete Amsterdam
Vibrant Co-living Capturing the Spirit of Dublin's The Liberties
In the heart of Dublin’s The Liberties neighbourhood, Concrete Amsterdam designed the interior of Liberties House, a premium co-living development comprising 371 apartments. Blending history, community, and contemporary living, the project reflects the vibrant spirit of The Liberties while offering residents a modern and connected way of living.
History meets design
The design takes inspiration from the rich history of Dublin’s The Liberties, a district long known for its independence, creative industries, and vibrant character. Referencing its murals, textiles, weaving schools, pubs, and breweries, Liberties House combines heritage and innovation, weaving old and new into spaces that reflect the free spirit of the
neighbourhood, while meeting the needs of today’s urban residents.
Thoughtful apartments
At Liberties House, the apartments are designed to transform compact living into an experience of space, comfort, and privacy. While the studios are modest in size, each apartment feels complete and refined through efficient layout and thoughtful detailing. Concrete implemented a continuous built-in cabinet to structure the space, integrating all essential functions just like a Swiss knife. Pantry, bedstand, wardrobe, storage space, and even the entrance to the bedroom are captured in it. This design zones the space efficiently, separating the entrance and making the bedroom more private. The result is a home that feels generous, despite its scale. The standard room is 17 sqm, with larger rooms up to 35 sqm also available, fitting a variety of lifestyles.
A connected way of living
Created for the rise of young professionals drawn to Dublin’s thriving business and cultural scene, Liberties House offers more than just a place to live. Every space is designed with connection, comfort, and contemporary living in mind, from efficient private apartments to thoughtful communal areas.
Shared spaces are at the heart of the building’s design, reflecting a philosophy of community, wellbeing, and interaction. Rather than isolating functions into separate rooms, the public amenities form an open, multi-level landscape where residents can move freely from one area to another.
Natural zoning is achieved through subtle height differences, existing load-bearing walls, and columns, while vibrant murals and tapestry artworks by Dublin-based artists Sean Atmos and Rachel Tuffy give identity to each area and visually connect the spaces. More intimate seating options, such as booths or high-back designs for private conversations or focused work, are introduced alongside generous living room islands designed for lounging and socializing. This layering of settings makes the space effortlessly adaptable to different moods and ways of using it.
Residents can relax, work, or socialize across a variety of spaces, from the welcome area and club living, to the library, the stage with dedicated seating booths and projection screen for various events, the master kitchen and events lounges, games room, cinema, gym and yoga studio. The spaces allow for both intimate gatherings and larger communal experiences. This spatial openness at Liberties House encourages engagement and interaction.
Technical sheet
Project information
Project: Liberties House, Dublin
Client: Crossroads Real Estate
Interior design
Office: Concrete Amsterdam
Office address: Oudezijds Achterburgwal 78a
City: Amsterdam, 1012 DR
Country: The Netherlands
Telephone: +31 (0)20 520 0200
Email: press@concreteamsterdam.nl
Website: www.concreteamsterdam.nl
Project location
Address: 118 Cork Street, Dublin, Ireland
Website: www.libertieshouse.com
Instagram: @libertieshouse
Project details
Number of rooms: 371 rooms
Start design: 2022
Opening: September 2025
Project team Concrete
Lisa Hassanzadeh, Rob Wagemans, Daisy Koppendraaier, Stevie Wesdorp,
Rene Kroondijk, Elias Wolven, Sterre Csanyi Fritz, Sofie Ruytenberg, Joan
Doyer, Nadèche de Paula Lopes
Interior design & styling: Concrete Amsterdam
Development manager: Grayling Properties
Executive architect: C+W O’Brien
Landscape architect: ThirtyThreeTrees
Photographer: Roger O'Sullivan
3D design and animation: MdB3d
Mural artist: Sean Atmos
Woven art piece: Rachel Tuffy
Contractor: Elliott Group
Structural engineer: Waterman Moylan
MEP consultant: Waterman Moylan
Civil engineer: Waterman Moylan
Fire & DAC consultant: Michael Slattery Associates
Acoustics consultant: Amplitude Acoustics
BREEAM consultant: Catalyst
Lighting specialist: Willie Duggan Lighting
Fitted furniture amenity areas&rooms: P&L Group
Loose furniture: Total Fit Out
About Concrete
Concrete is a multidisciplinary interior and architecture studio based in a canal house in the middle of the red-light district
in Amsterdam. Since 1997, Concrete has developed concepts that transcend traditional boundaries. Whether it is in architecture, interior design, urban design, branding, and conceptual programming, Concrete’s talents converge to create unique and impactful solutions.
Fundamentally, Concrete places people above buildings, recognizing that the essence of design lies in its human connection. Concrete firmly believes that form should follow life, shaping environments that seamlessly integrate with the ways people live and interact.
Concrete stands at the cradle of citizenM hotels worldwide, Zoku Hotels in Europe, and Moos Living in the Netherlands. Other projects include The West Residences NYC, The BoTree Hotel & Bar in London, W Hotels in Osaka, London, and Verbier, Mongkok Skypark Hong Kong, Andaz Hotel Munich, Manifattura Tabacchi Florence, Virgin Voyages, Jeroen Pit Healthcare Huis Amsterdam, and many more.
For more information
Media contact
- Concrete Amsterdam
- Nikki Brandenburg
- pers@concreteamsterdam.nl
-
+31 (0)205200200
Attachments
Terms and conditions
For immediate release
All photos must be published with proper credit. Please reference v2com as the source whenever possible. We always appreciate receiving PDF copies of your articles.
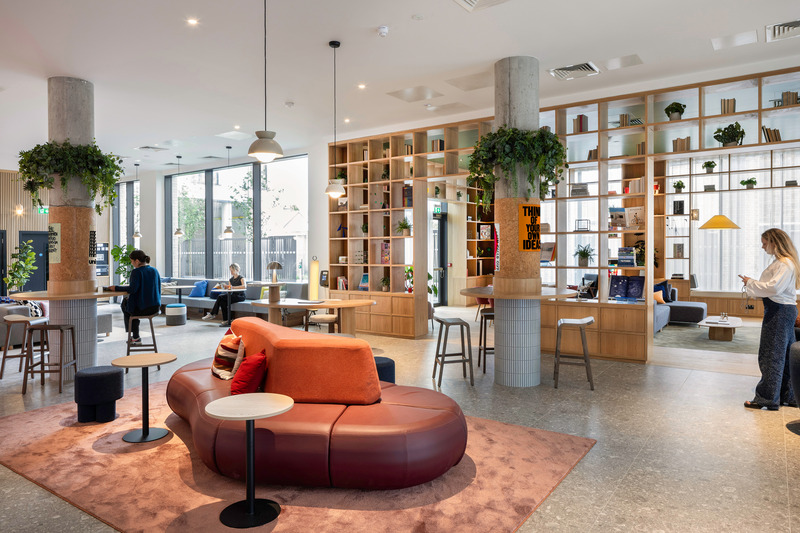
Very High-resolution image : 20.0 x 13.33 @ 300dpi ~ 10 MB
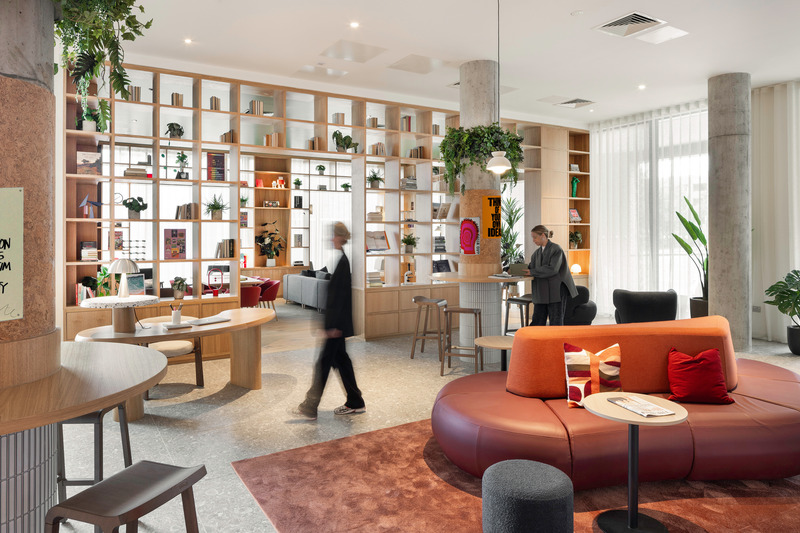
Very High-resolution image : 20.0 x 13.33 @ 300dpi ~ 15 MB
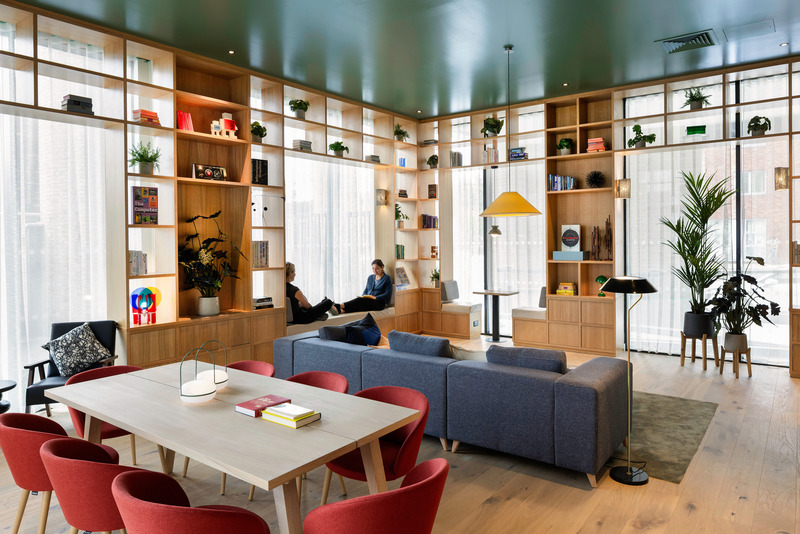
Very High-resolution image : 19.96 x 13.32 @ 300dpi ~ 11 MB
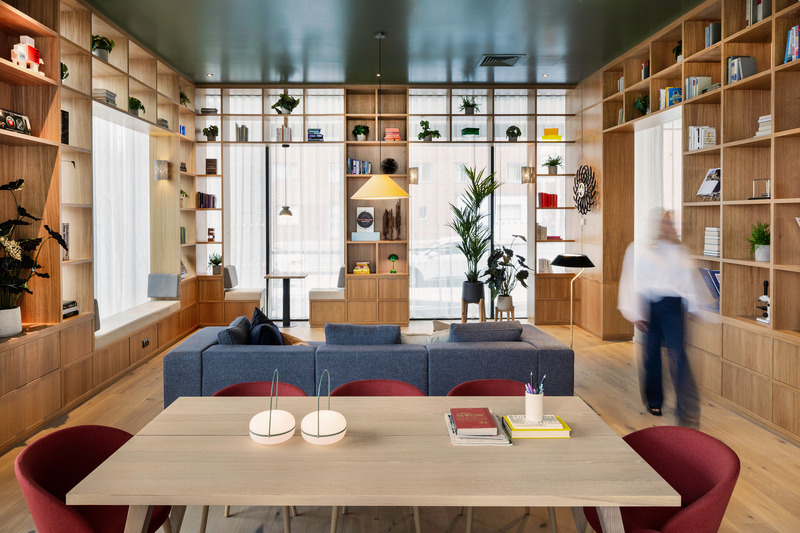
Very High-resolution image : 20.0 x 13.33 @ 300dpi ~ 11 MB
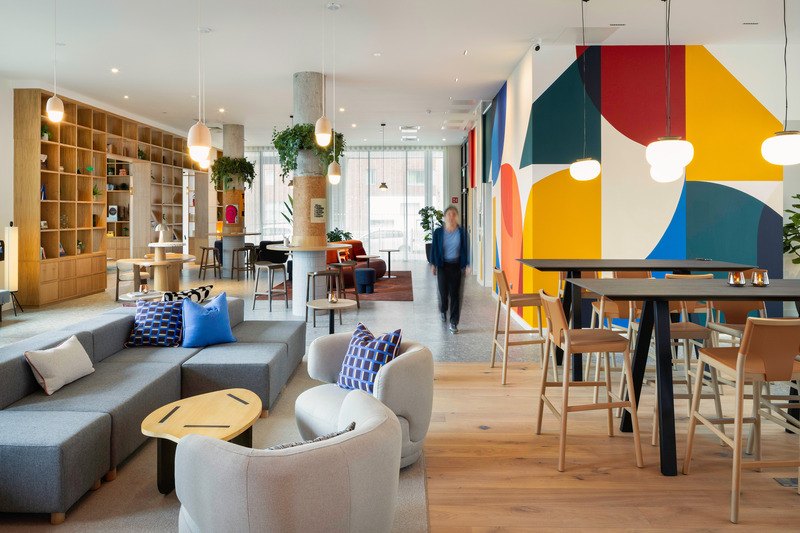
Very High-resolution image : 20.0 x 13.33 @ 300dpi ~ 14 MB
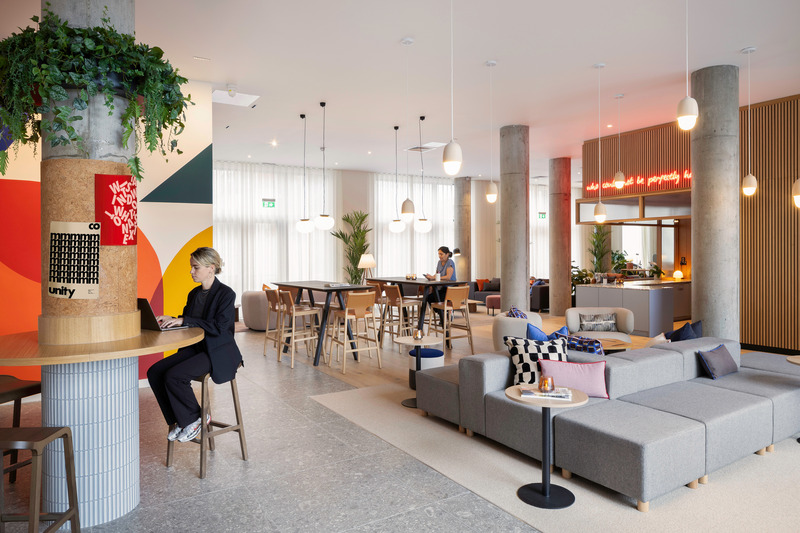
Very High-resolution image : 20.0 x 13.33 @ 300dpi ~ 14 MB
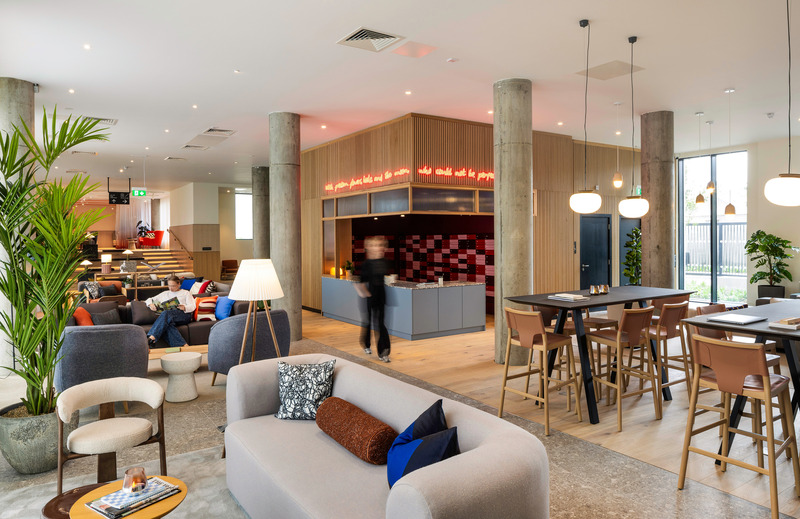
Very High-resolution image : 20.0 x 12.98 @ 300dpi ~ 15 MB
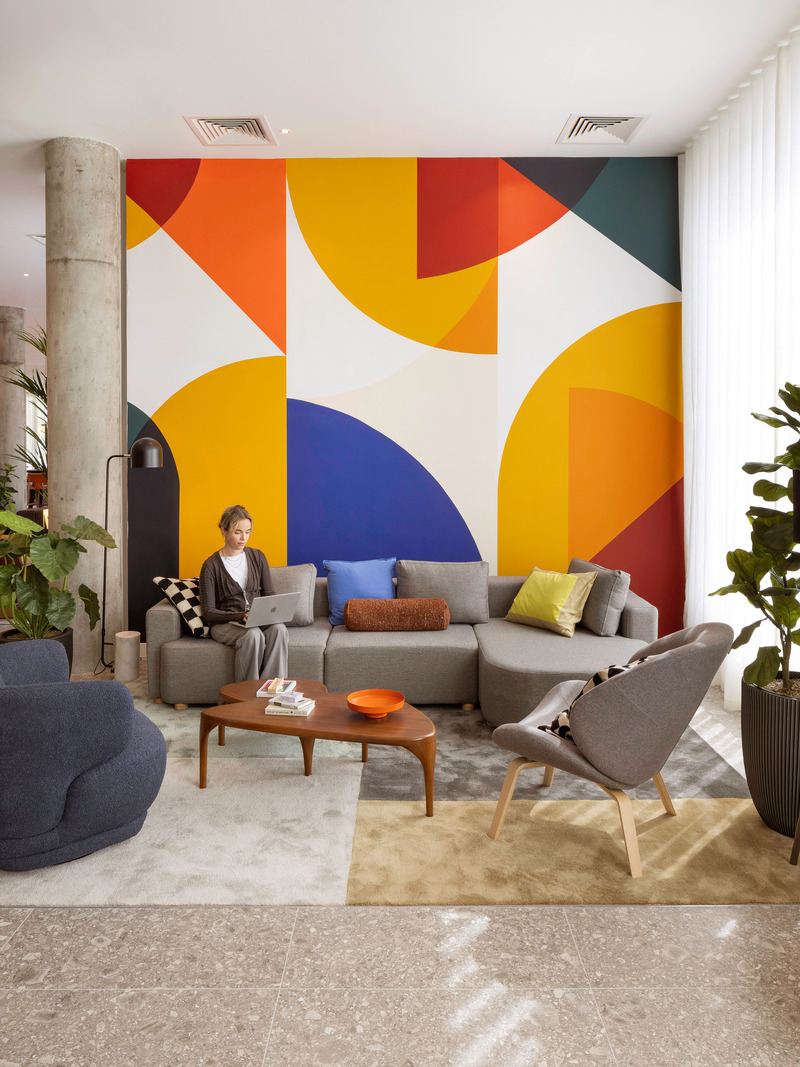
Very High-resolution image : 13.33 x 17.79 @ 300dpi ~ 8.2 MB
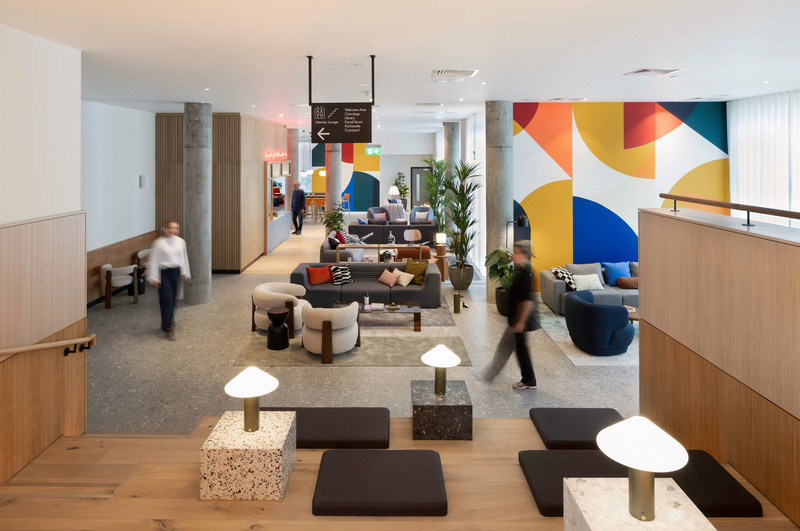
Very High-resolution image : 19.99 x 13.26 @ 300dpi ~ 7.8 MB
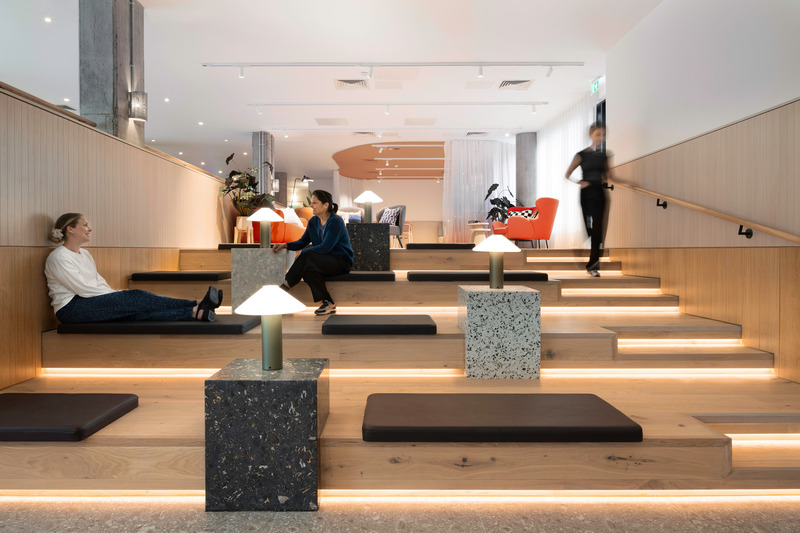
Very High-resolution image : 20.0 x 13.33 @ 300dpi ~ 8.5 MB
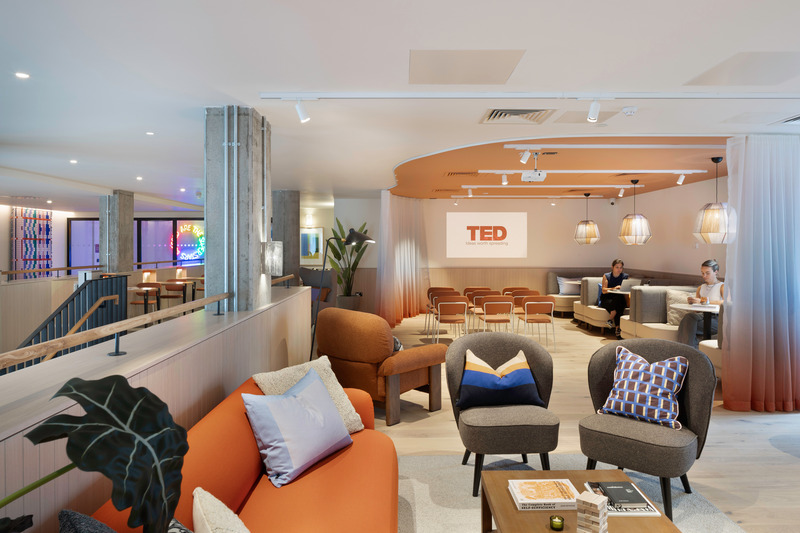
Very High-resolution image : 20.0 x 13.33 @ 300dpi ~ 7.3 MB
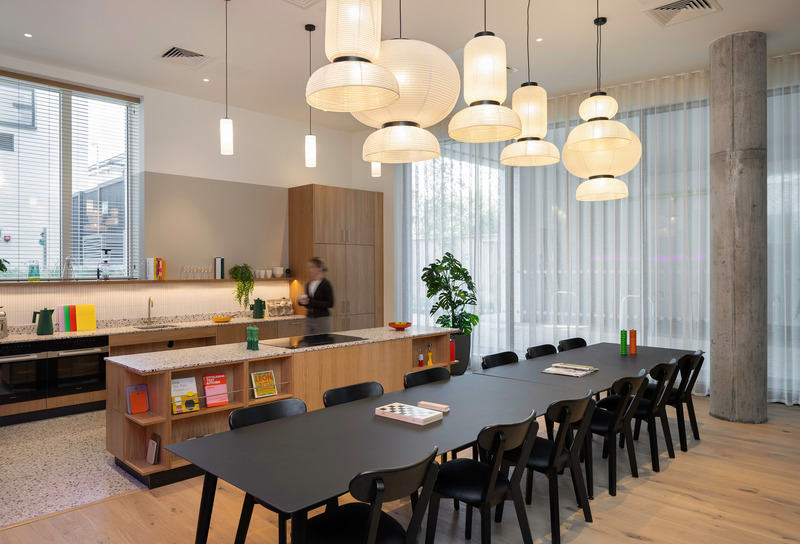
Very High-resolution image : 19.59 x 13.33 @ 300dpi ~ 9.1 MB
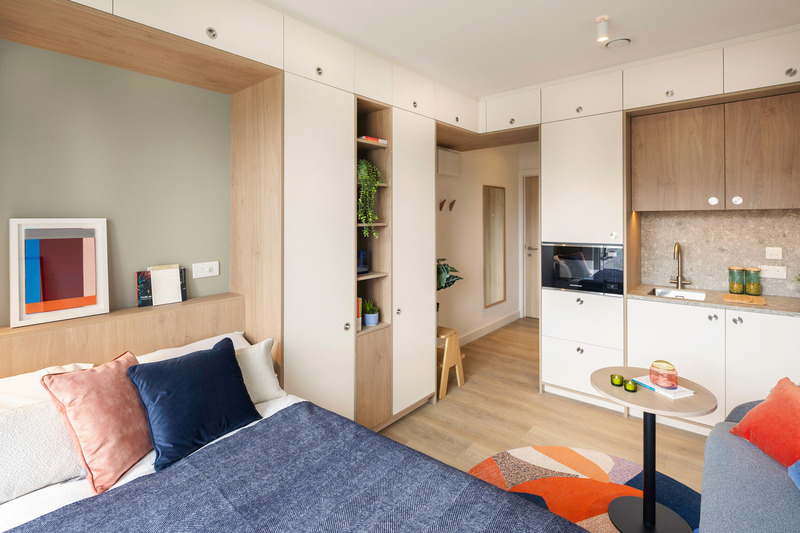
Very High-resolution image : 20.0 x 13.33 @ 300dpi ~ 15 MB
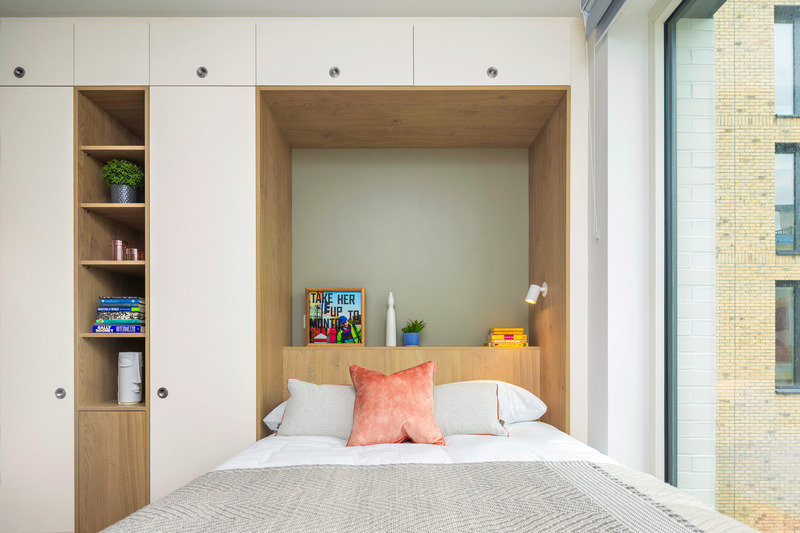
Very High-resolution image : 20.0 x 13.33 @ 300dpi ~ 8.8 MB
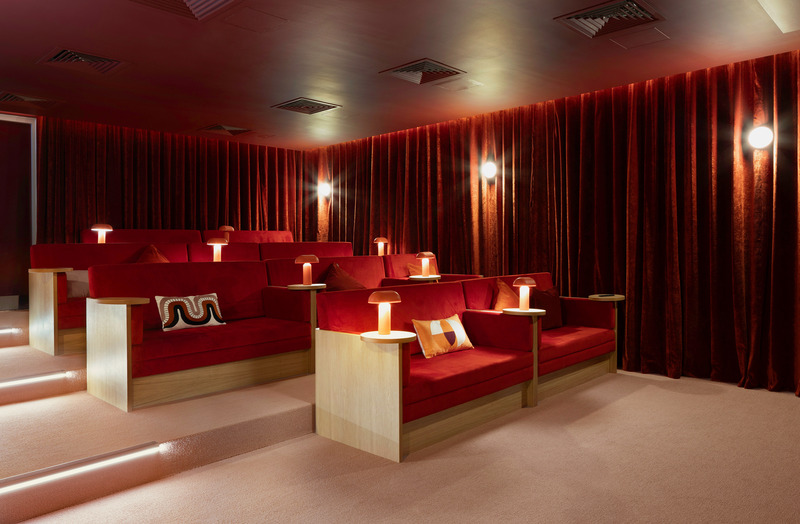
Very High-resolution image : 18.8 x 12.31 @ 300dpi ~ 12 MB
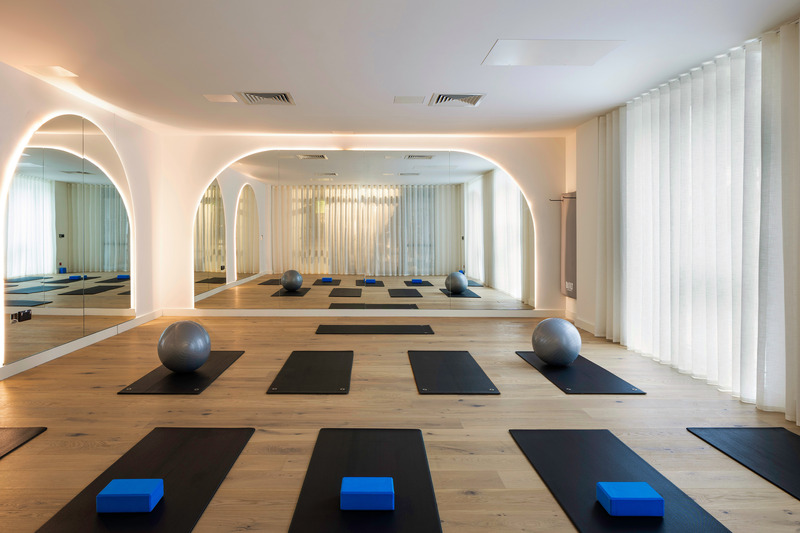
Very High-resolution image : 20.0 x 13.33 @ 300dpi ~ 7.8 MB
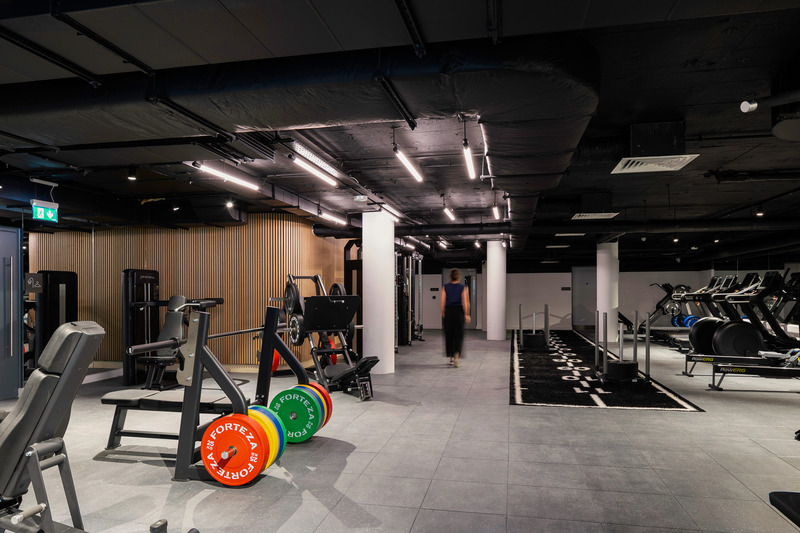
Very High-resolution image : 20.0 x 13.33 @ 300dpi ~ 8.4 MB
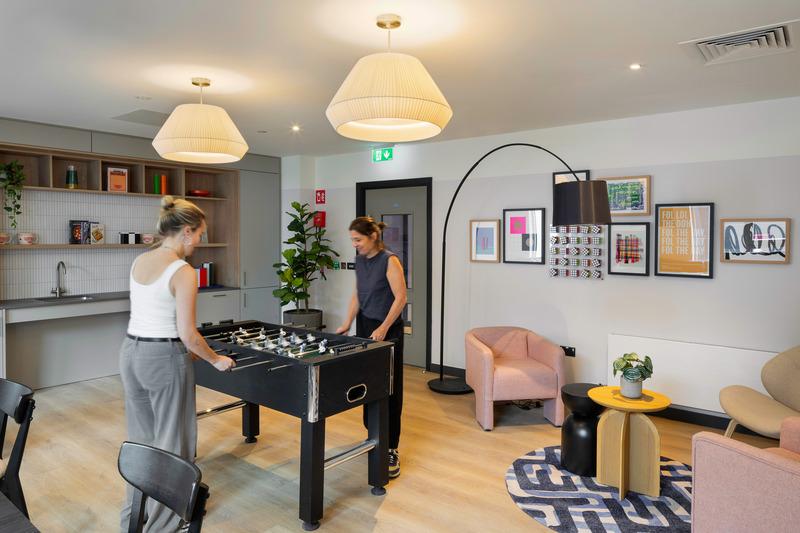
Very High-resolution image : 20.0 x 13.33 @ 300dpi ~ 8.4 MB
