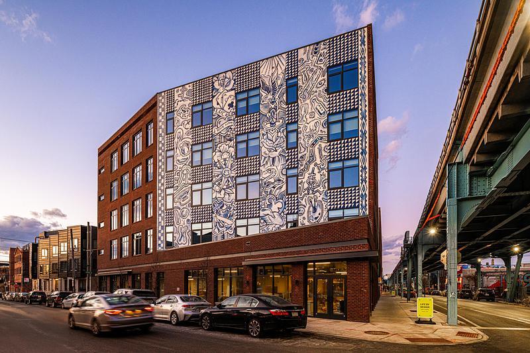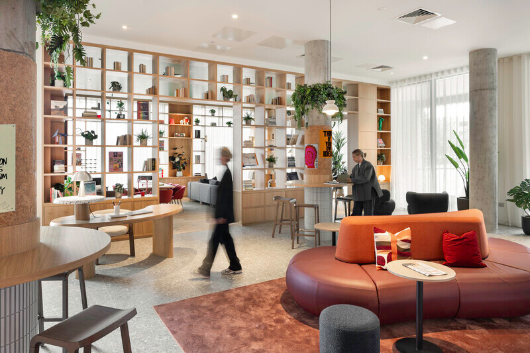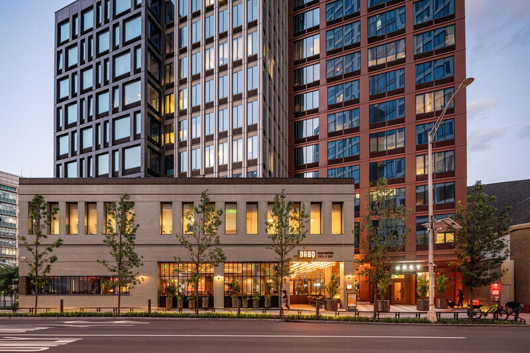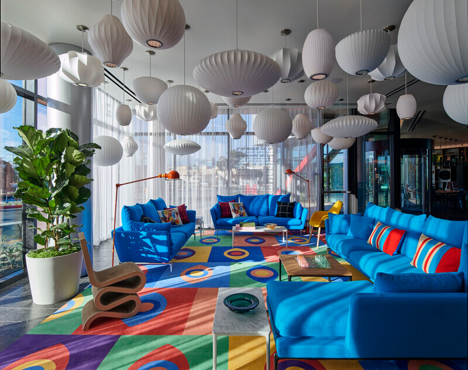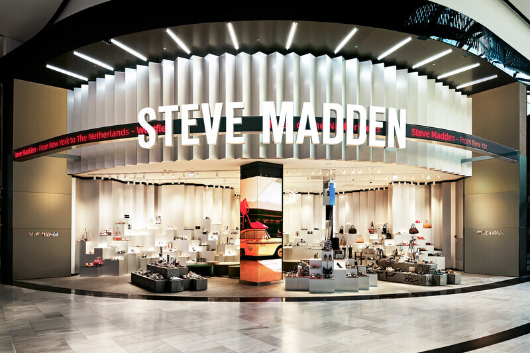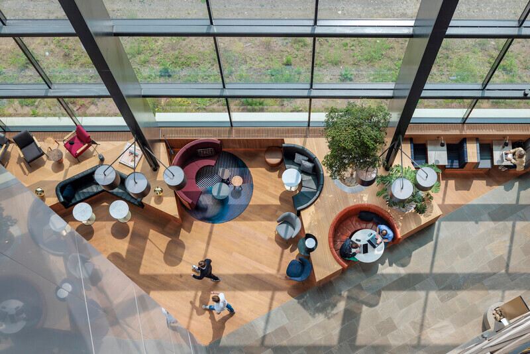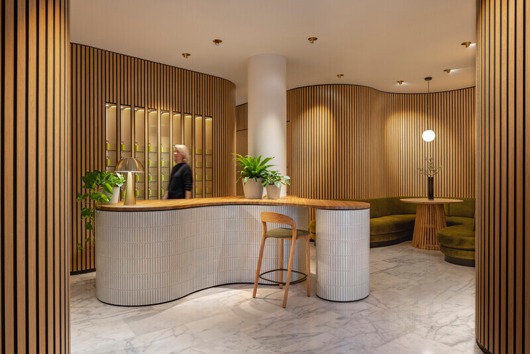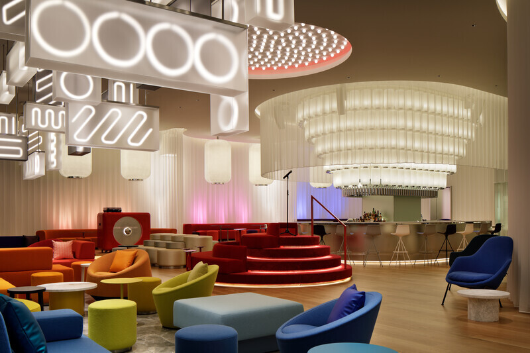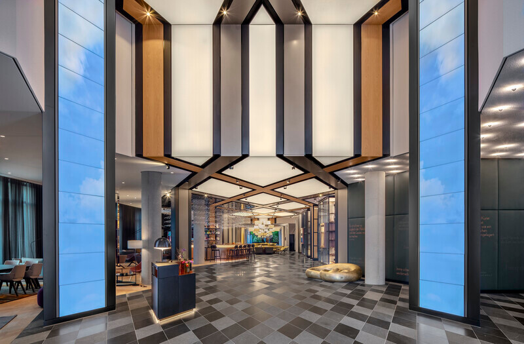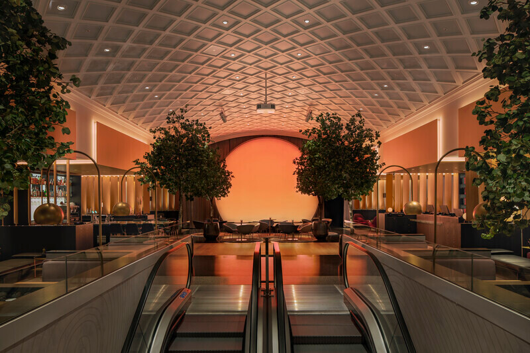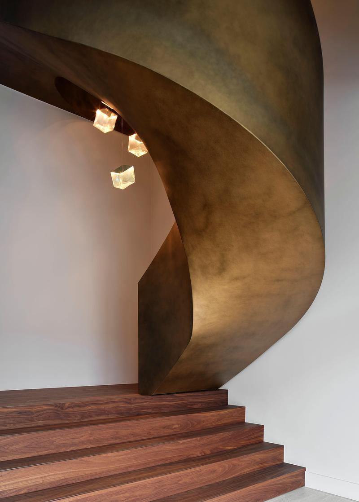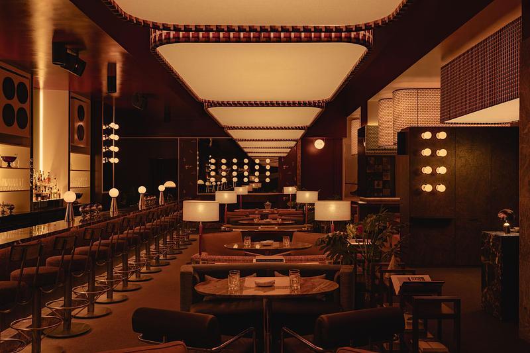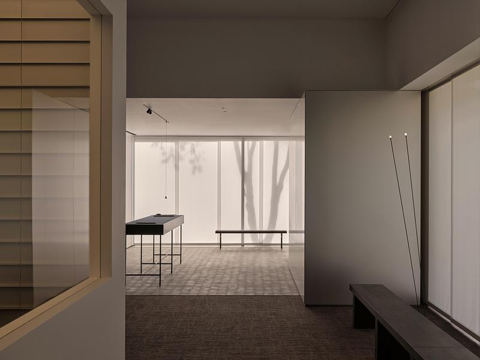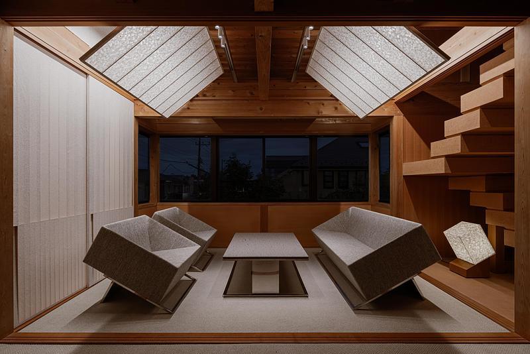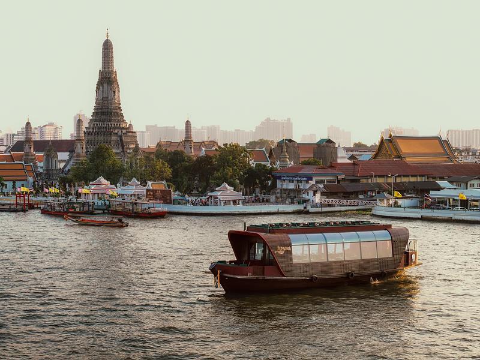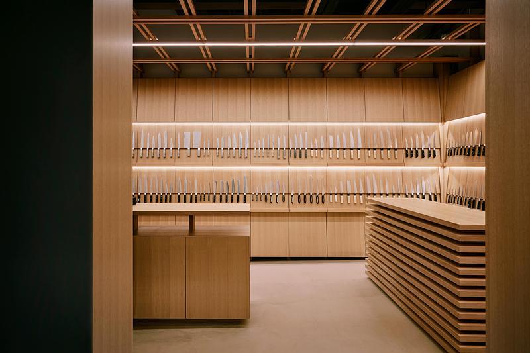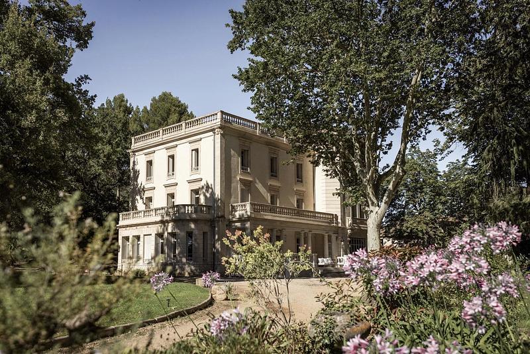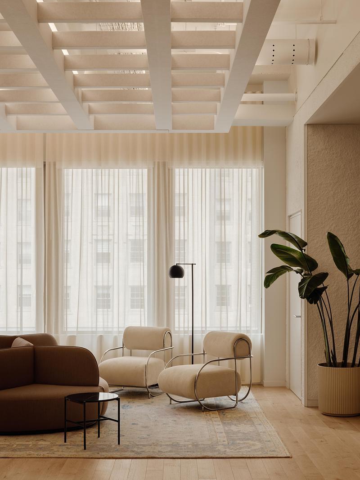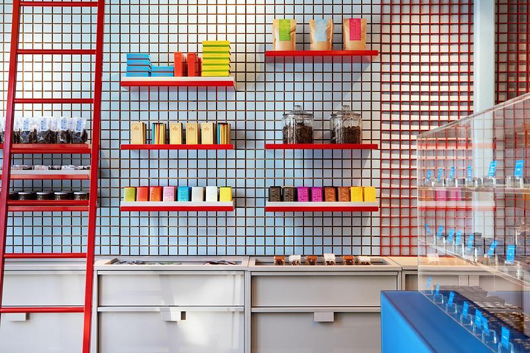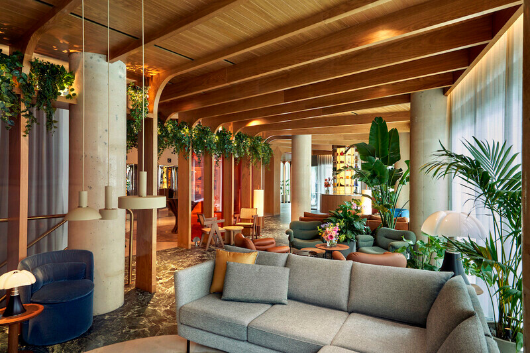
Press Kit | no. 1472-09
Press release only in English
Concrete’s Innovative Spatial Planning and Progressive Design Capture the Vibrant Essence of Marylebone
Concrete Amsterdam
The five-star hotel evokes the luxurious and neighbourhood feeling of Marylebone, one of London’s upmarket areas. Its design is an ode to the essence of Marylebone life, offering guests a unique fusion of luxury and neighbourhood charm. Concrete Amsterdam designed the interior for the hotel, including The BoTree Bar, the lobby, and 199 rooms and Suites.
The BoTree, a new luxury hotel in London, opened its doors to guests in September 2023 and has now finalized its welcoming lobby and The BoTree bar.
Located where Marylebone, Mayfair, and Soho meet, The BoTree captures the village-like atmosphere of Marylebone Lane, the chic of Mayfair, and the originality of Soho. The “Life on the Lane” is brought into the hotel & bar, thanks to the thoughtful design that guides guests through a journey that extends the very essence of the street into the heart of the hotel. Marylebone is stylish and elegant, yet different from other high-end districts due to its close-knit community feeling.
To realize the vision of “bringing the lane into the building”, The BoTree is designed by emphasizing craftsmanship, consciousness of nature, and the unique floral-infused lifestyle of Marylebone.
The Lobby: A serene contemporary conservatory
Guests enter the lobby and are welcomed into a warm and luxurious space. The neighbourhood-like feeling is maintained in the lobby thanks to a personal, individual approach to check-in: guests can check in accompanied by a member of The BoTree whilst comfortably sitting on one of the couches in the lobby. The seating area is designed to feel more residential than hotel-like, with plenty of plants and comfortable seating options that invite guests to relax and unwind. Flower arrangements and luscious plants are placed throughout the lobby, inspired by the vibrance of Marylebone Lane.
The lobby evokes the feeling of a contemporary conservatory. Wooden fins, spanning from floor across the ceiling, are arrayed along a curved line, creating a natural flow through different zones. The unique wooden ceiling adds an extra touch of natural warmth and showcases the unique craftmanship that went into creating this space. The strategic use of amber-toned swivelling glass panels between the vertical fins around the lifts establishes a sense of intimacy and connection. The glass panels contribute to the cosy ambiance through their warm hue, while their ability to pivot introduces an element of functional flexibility and playfulness.
The lobby's colour scheme incorporates warm greens, cognacs, and reds, which complement the natural materials and add a cozy touch to the space. Couches and leather poufs in natural tones are combined with colourful styling and design classics. The back-lit shelves, wrapped around the central column, shed a warm lantern-like glow into the lobby space. At the round credenza bar, guests are offered a welcome drink or local teas.
A custom-made, swivelling installation in the entrance of the hotel enhances the transformative character of The BoTree spaces. This innovative display and welcome piece spans the entire expanse of a wall, capturing the attention of guests as soon as they walk in.
Adapting to different times of the day or season, the space creates surprising and dynamic experiences for guests each time they visit. The triangular elements reveal artwork on one side, mirror on another, and an open shelf on the third, showcasing the works of local artists. The installation can be changed seasonally or daily, with the uniquely developed mechanism allowing for effortless conversions.
To shed light on the stories behind the art objects exhibited in the welcome display, a specific area in the lobby is dedicated to introducing the seven artists responsible for the pieces. This selection, curated by Artlink, showcases the talents and narratives within the vibrant community of artists and creators residing in London. The art collection paints a picture of a charming village, shifting between its past and present way of life. The artworks' style highlights a mix of cosmopolitan energy with the tranquillity inherent to countryside living.
The BoTree Bar: A place for neighbourhood soul
Adding to the allure of The BoTree Hotel experience, The BoTree Bar has been designed to reflect the prestige of central London, evoking a luxurious and neighbourly feeling. Situated at the corner of Henrietta Place and Marylebone Lane, The BoTree Bar presents an inviting view from the street, attracting you to step inside, or welcomes you through a hidden connection from the hotel lobby. This place welcomes locals, hotel guests, and passers-by to enjoy a post-shopping unwind or a cocktail before an evening out.
The design of The BoTree Bar takes inspiration from the majestic display of a peacock's tail, drawing from the concept of 'peacocking'—the deliberate effort to stand out and leave a lasting memorable impression. The pattern of a typical peacock plumage is translated through the interior elements; connecting ceiling, walls, and floors in one 3-dimensional gesture.
Upon entering, attention is drawn to the illuminated ceiling, with gold-tinted shapes and encapsulating lights that shift in colour to reflect the time of the day. During daylight hours, the bar radiates a warm and inviting glow, while in the evening, it transforms into a spectacle of petrol and red tones, casting a softer, more subdued atmosphere. This dynamic lighting system allows to create the desired ambiance, whether you're seeking a calm and relaxing atmosphere or a lively and dynamic setting, regardless of the hour. The vibrant colour palette of emerald green, deep royal blue, and turquoise unites all elements in the interior into one coherent ambiance.
The illuminated backwall serves as a backdrop for an eclectic display of artifacts, carefully curated to enhance the bar’s ambiance and charm. The bar features a bespoke green marble
countertop, decorated with custom designed table lamps, elevating the aesthetic of the space. Strategically placed mirror walls expand the spatial perception, creating an illusion of depth, enhancing the overall immersive experience of patterns. From its inspired design to its thorough attention to detail, The BoTree Bar offers a truly unforgettable destination.
Rooms & Suites: Smart spatial planning for a luxurious stay
The BoTree’s 199 guestrooms, including 30 Suites, are inspired by the fashion-forward, floral-infused lifestyle that defines Marylebone, and are conscientiously designed to provide comfort, functionality, and a sense of luxury. As the lines between business and leisure blur, The BoTree’s guestrooms and Suites provide guests with a temporary city residency that embraces a modern lifestyle, becoming a space not just for sleep, but also for gatherings, private dining, work, or relaxation. With differing guest requirements in mind, The BoTree has 20 accessible rooms and 56 interconnecting room and suite types.
Guestrooms
One of the most unique features of The BoTree guestrooms is their innovative layout, which eschews traditional boundaries to create open adaptable spaces. Upon entry, guests are welcomed by a residential-style privacy lock. Beyond this foyer, double doors unveil a sumptuous dressing room, serving as a transitional space between the entrance and the bedroom, allowing guests to truly feel as though they are entering their own private sanctuary.
Luxurious materials such as marble tiles, brass, oak wood, and gold accents elevate the ambiance, while fluted glass adds a touch of elegance. This unexpected entrance creates a sense of excitement and anticipation, setting the tone for the rest of the room, and creating a buffer zone between the entrance and the bedroom. This layout offers the flexibility to either seamlessly blend into the room, contributing to a spacious loft-like ambiance, or to ensure enhanced privacy and intimacy through the use of translucent sliding doors graced with Japanese- inspired paper.
Each guestroom features a custom-designed headboard with a flower design, inspired by the flower displays that can be found outside of many specialty shops in Marylebone. What distinguishes these headboards is the meticulous weaving technique employed, which imparts a subtle 3D-like effect with a pleasing tactile quality. The different panel designs give each room a unique identity, making each stay a new and exciting experience. The bedroom itself is designed to be a cocoon, with a cozy sofa situated by the bay window that invites guests to relax and take in the stunning views. A wooden frame with textured ribbed details and a slightly lowered ceiling forms an authentic living space by the window; this arrangement not only adds comfort, but also frames the view beautifully.
Suites
The suites embrace a unique theme, inspired by both flowers and fashion. Each suite category is named after a local street and bears a unique character while maintaining the hotel's signature blend of sophistication and comfort. The suite offers versatility, with interconnected areas that can be unified into one expansive loft-style room, or discreetly sectioned off with sliding panels. Japanese-inspired paper graces the sliding doors, and materials like oak wood, gold accents, marble, ribbed marble tiles, fluted glass, and frosted glass are used, adding an elegant touch. This rich craftsmanship and attention to detail elevates the luxurious experience.
Strategically positioned at the corner of the building, the living area and the balcony of the suites treat guests to the best city views. On the top floor, the ceiling of The BoTree Suite is adorned with artificial silk flowers, creating an enchanting atmosphere.
In essence, The BoTree's rooms and suites aren't just places to stay; they are meticulously curated experiences that celebrate smart spatial planning, luxurious design, and the vibrant spirit of Marylebone. Each space invites guests to indulge in the art of living well, where every detail is thoughtfully considered, and every comfort is provided.
"In the evolving landscape of hotel rooms, sleep remains crucial, but today's guests expect more. A hotel room is now a central hub in a guest's city experience, not just a place to rest. The BoTree's reinvented guest rooms exemplify this shift; we've eliminated traditional boundaries, creating open, flexible spaces. At The BoTree, our rooms offer a temporary city residency, embracing the modern guest's lifestyle," says Rob Wagemans, Creative Director and Founder of Concrete.
Technical sheet
Project: The BoTree Hotel & Bar
Client & Ownership: Shiva Hotels
Hotel operator: Shiva Hotels
Restaurant operator: Tao Hospitality Group
Designer: Concrete Amsterdam
Office address: Oudezijds Achterburgwal 78a
City: Amsterdam
Country: The Netherlands
Duration construction: 4 years
Opening: September 2023
Project Location: 30 Marylebone Lane, Westminster, W1U 2DR, London, United Kingdom
Project information
Project team: Rob Wagemans, Melanie Knüwer, Hilka Ackermann, Sylvie Meuffels, Daisy Koppendraaier, Susanne Schanz, Sofie Ruytenberg, Lisa Hassanzadeh, Max Mehl, Joan Doyer, Romy Warnars, Stevie Wesdorp, Mark Haenen, Carlijn Stadig, Marlou Spierts, Amandine Marot, Jadranka Sic, Zsofia Muzsnai, Eva Stekelenburg, Vera Tamburlin, Andra Weglarski.
Interior designer: Concrete Amsterdam
Styling: Concrete Amsterdam
Executive int. designer: Orbit Architects
Architectural designer: EPR Architects
Facade supervision: Skonto
Purchasing agent: Room facilities
Lighting consultant: DPA lighting
General contractor: Ellmers
Fit out contractor: MCCue (public areas), Ellmers (rooms & suites)
Specialist joinery: Parla, O'Donnell, Castlebrook, Ahmarra
Specialist lighting: Imagine Global, Ullumination, Chelsom, Nine United
Art consultant: Artlink
Wall panels: Concrete, Carlijn Stadig
Manufacturer wall: Panels EE Exclusives
Total area / total floors: 14.973 m2 / 14 floors
Rooms: 199 total, average room size 24 m2
Suites: 30 total, from 30-82 m2 (The Botree Suite)
GF welcome lobby: 176 m2
GF The BoTree Bar: 100 m2
GF/LGF restaurant: 478 m2 / terrace 21 me
LGF toilets : 88 m2
About Concrete Amsterdam
Concrete Amsterdam is a multidisciplinary interior and architecture studio based in a canal house in the middle of the red light district in Amsterdam. Since 1997, Concrete has developed innovative concepts that transcend traditional boundaries. Whether it's in architecture, interior design, urban design, branding, or conceptual programming, the Studio's diverse talents converge to create unique and impactful solutions.
Fundamentally, Concrete places people above buildings, recognizing that the essence of design lies in its human connection. They firmly believe that form should follow life, shaping environments that seamlessly integrate with the ways people live and interact.
About EPR Architects
Established in 1945, EPR Architects is an award-winning architecture studio delivering exemplary architecture, masterplanning, and interior design. They are committed to design excellence, with particular expertise in the workplace, hospitality, and residential sectors. EPR's vast hospitality experience has involved defining some of the world’s leading hotels, including the recently complete Raffles London at The OWO, The BoTree, NoMad London, The Ned, and the Hoxton Shepherds’ Bush. Their 300-strong team works across three studios — a central London headquarters, plus offices in Manchester and the Polish city of Wroclaw
About The BoTree
One of London’s most exciting openings in 2023, The BoTree stands at the point where Marylebone, Mayfair, and Soho meet. An elegant and high-energy hotel with a commitment to Conscious Luxury: an ethos that involves making choices that ensure that people, planet, and communities flourish. Comprising 199 rooms, including 30 suites, as well as destination restaurants, bars, and unique even spaces, the hotel is set to deliver a vibrant experience for all that come through its doors.
For more information
Media contact
-
Concrete Amsterdam
-
Nikki Brandenburg
- press@concreteamsterdam.nl
-
+3120 5200 200
Attachments
Terms and conditions
For immediate release
All photos must be published with proper credit. Please reference v2com as the source whenever possible. We always appreciate receiving PDF copies of your articles.
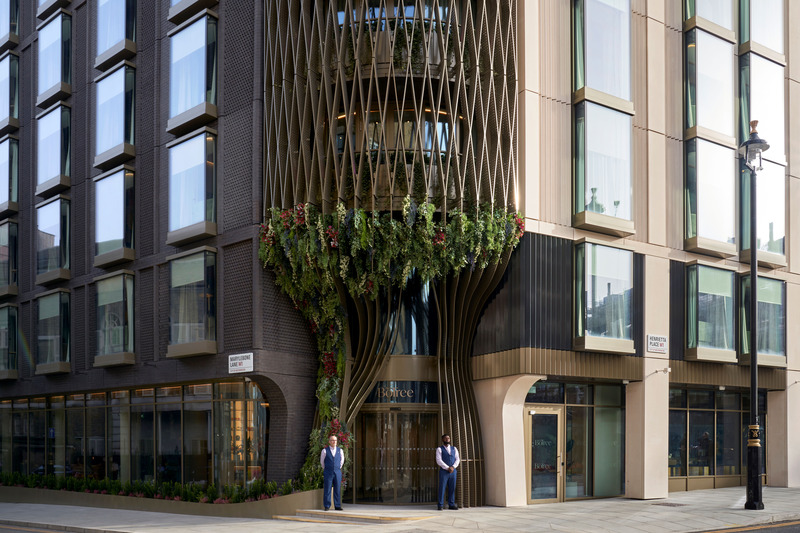
Very High-resolution image : 31.68 x 21.12 @ 300dpi ~ 5.3 MB
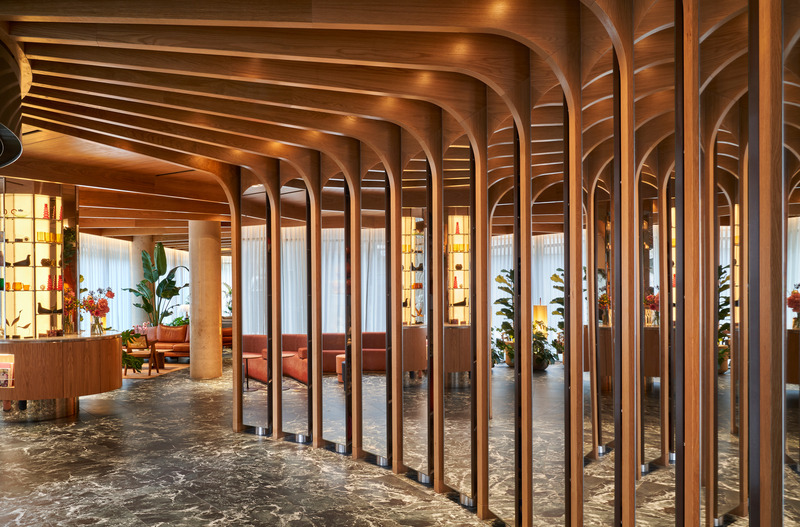
Very High-resolution image : 33.04 x 21.75 @ 300dpi ~ 30 MB
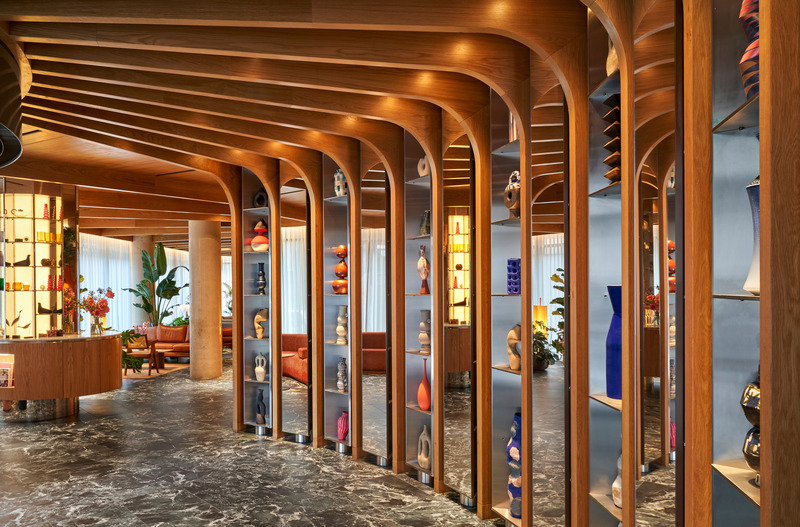
Very High-resolution image : 33.04 x 21.75 @ 300dpi ~ 31 MB
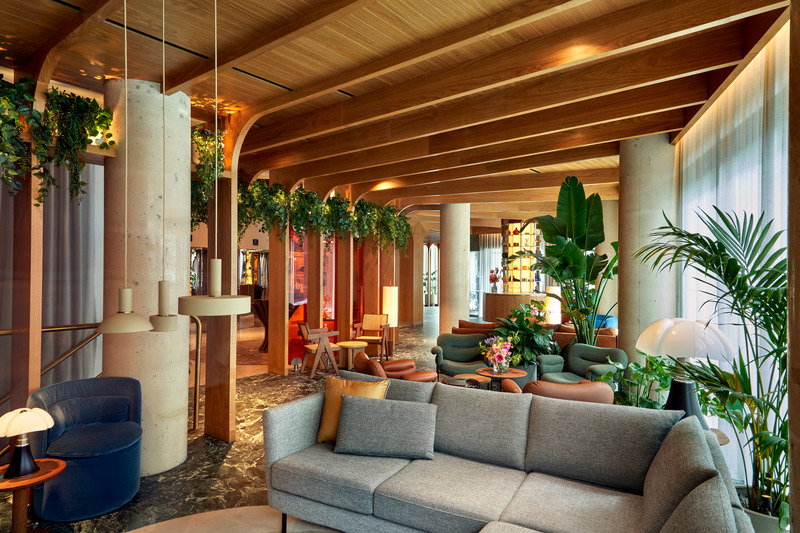
Very High-resolution image : 30.4 x 20.26 @ 300dpi ~ 36 MB
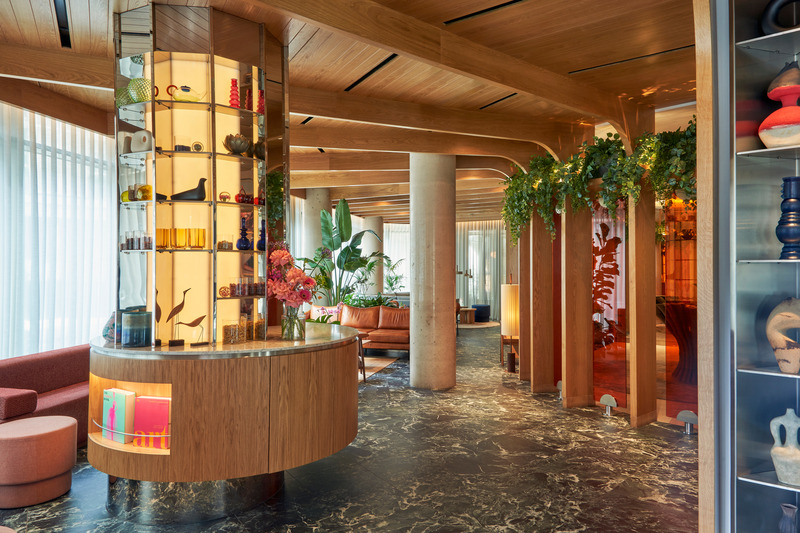
Very High-resolution image : 31.68 x 21.12 @ 300dpi ~ 30 MB
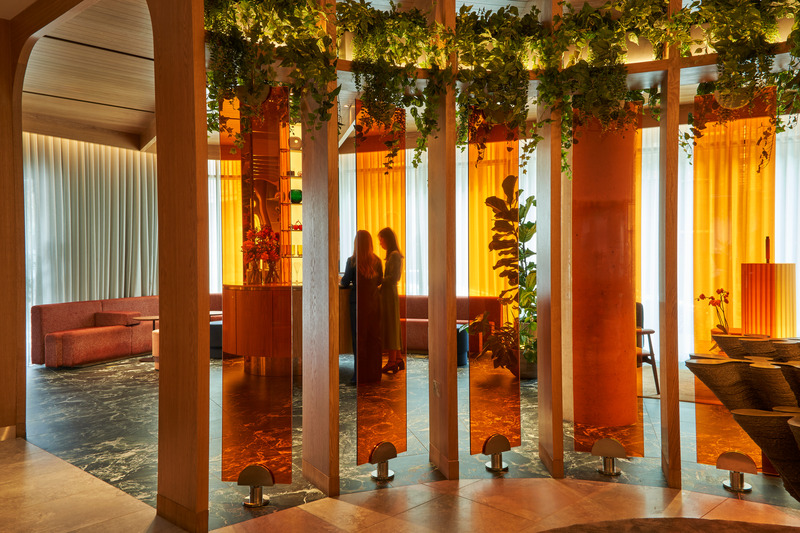
Very High-resolution image : 30.56 x 20.38 @ 300dpi ~ 34 MB
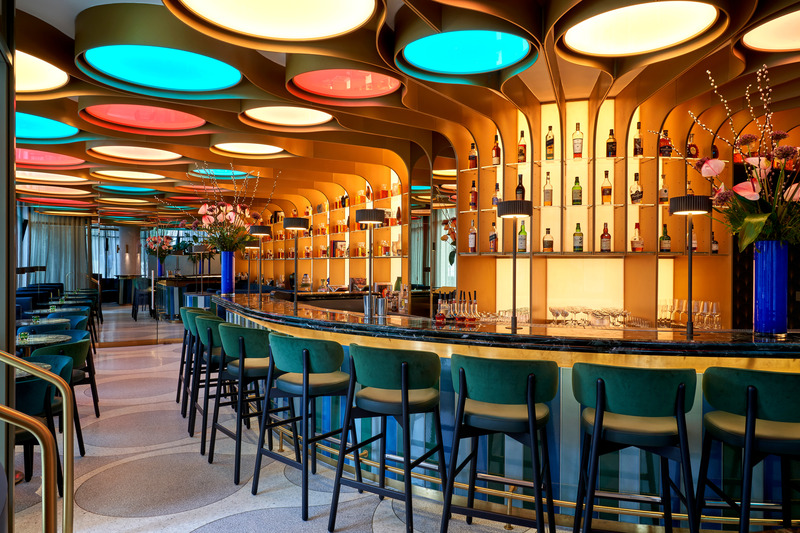
Very High-resolution image : 32.59 x 21.73 @ 300dpi ~ 38 MB
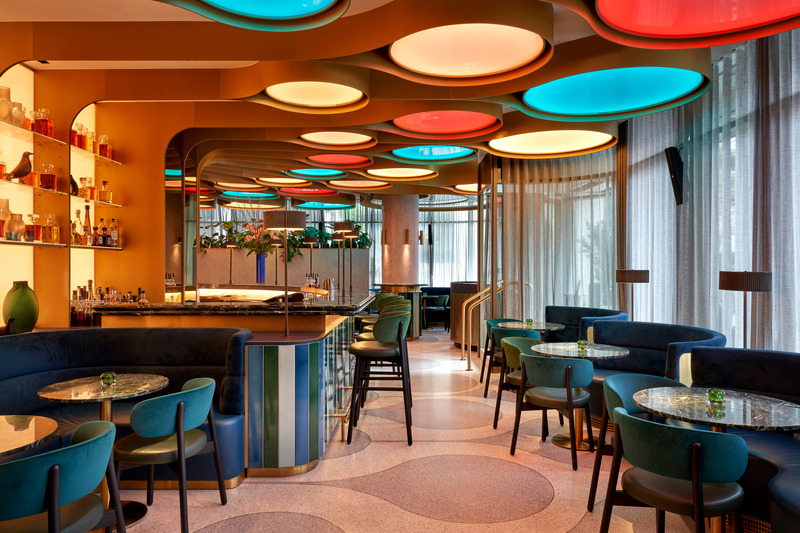
Very High-resolution image : 32.15 x 21.44 @ 300dpi ~ 35 MB
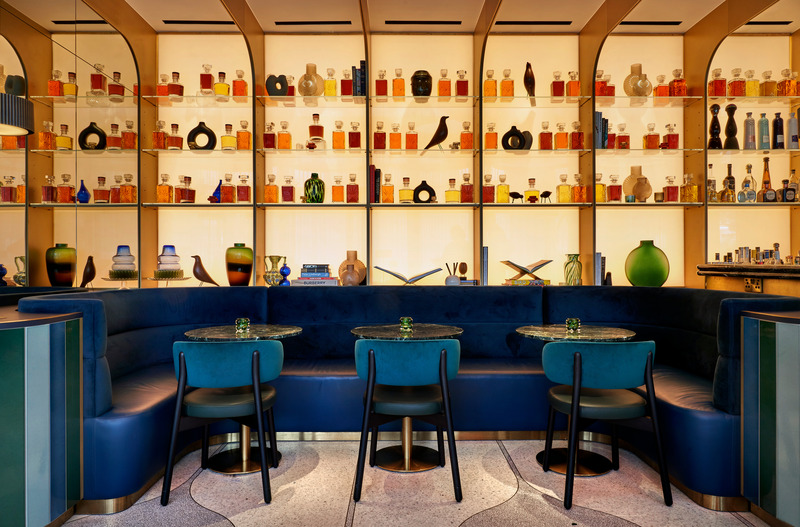
Very High-resolution image : 33.04 x 21.75 @ 300dpi ~ 36 MB
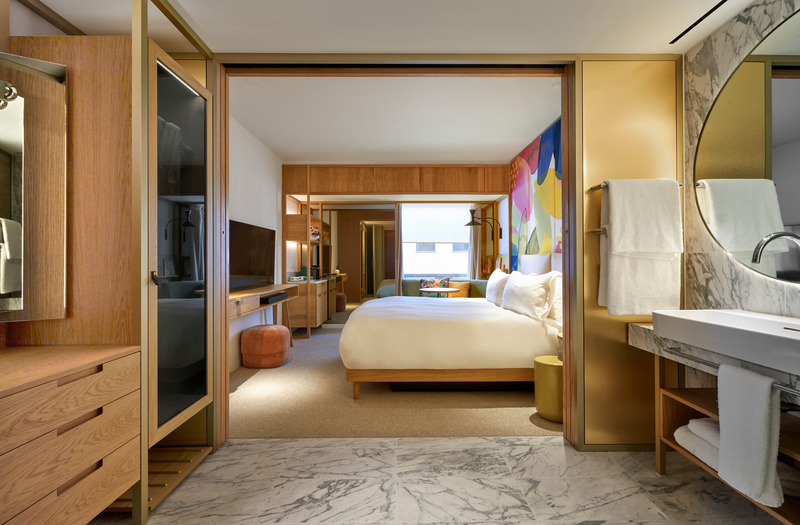
Very High-resolution image : 33.09 x 21.73 @ 300dpi ~ 31 MB
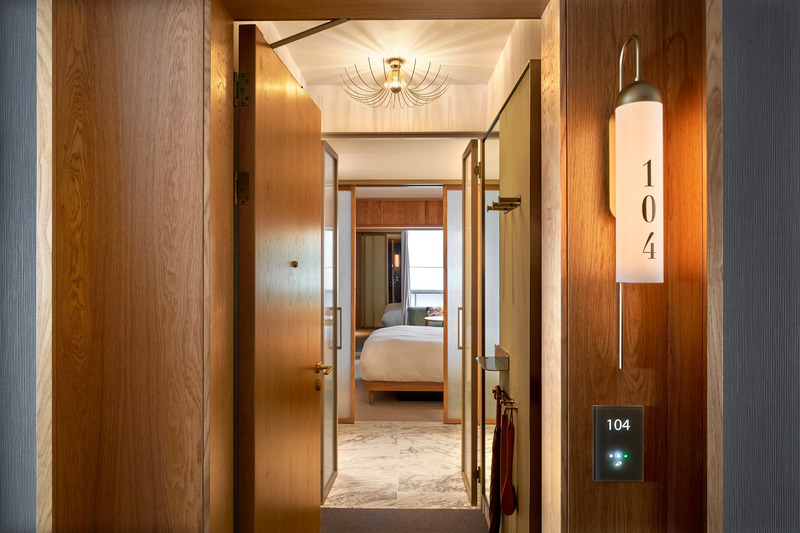
Very High-resolution image : 32.63 x 21.75 @ 300dpi ~ 37 MB
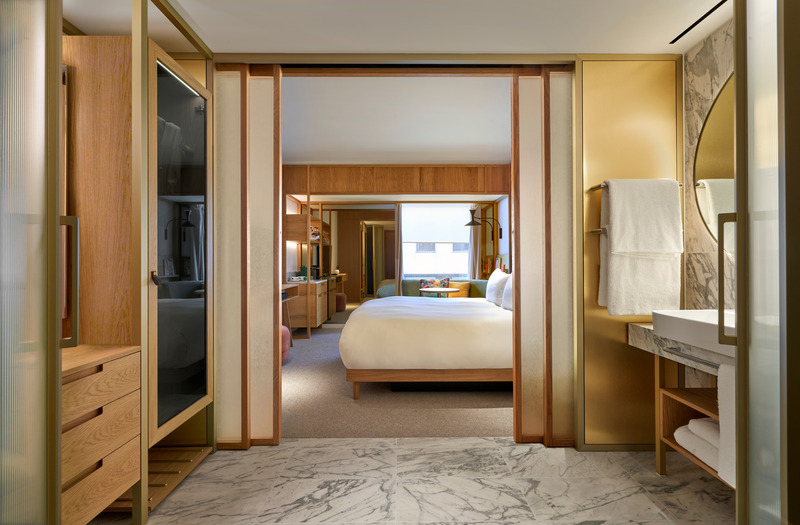
Very High-resolution image : 33.09 x 21.73 @ 300dpi ~ 29 MB
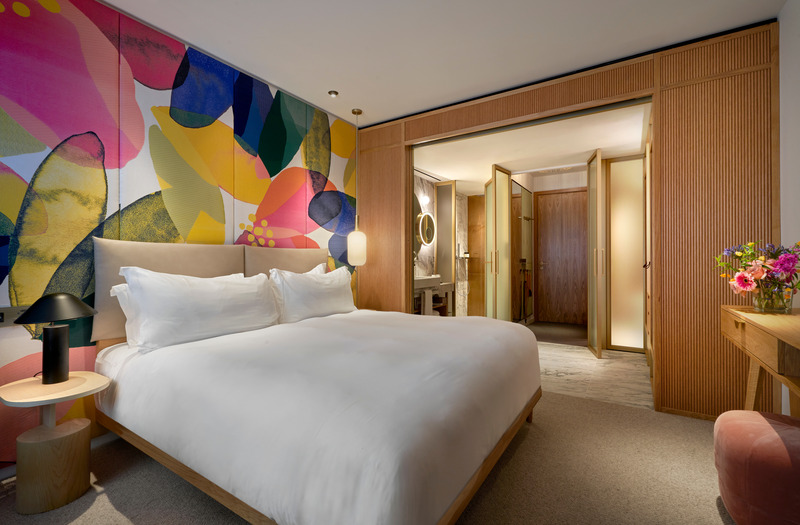
Very High-resolution image : 33.09 x 21.73 @ 300dpi ~ 34 MB
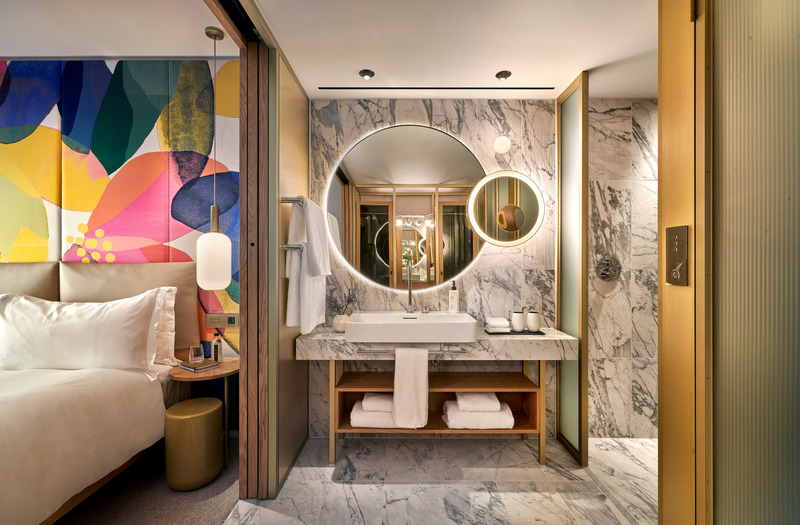
Very High-resolution image : 33.09 x 21.73 @ 300dpi ~ 36 MB
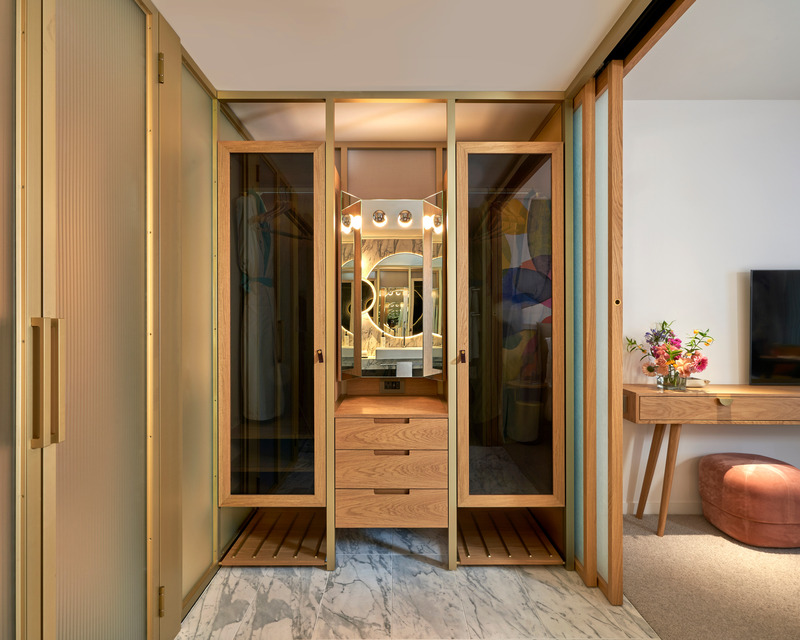
Very High-resolution image : 27.17 x 21.73 @ 300dpi ~ 24 MB
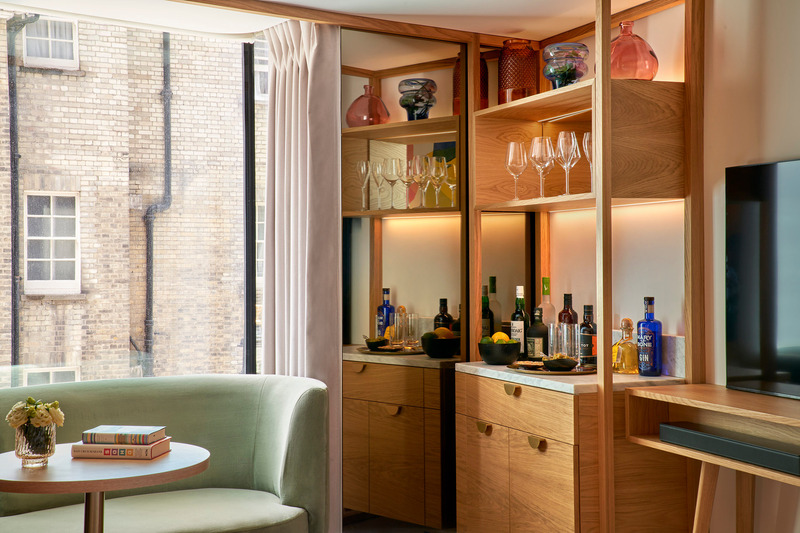
Medium-resolution image : 8.33 x 5.56 @ 300dpi ~ 790 KB
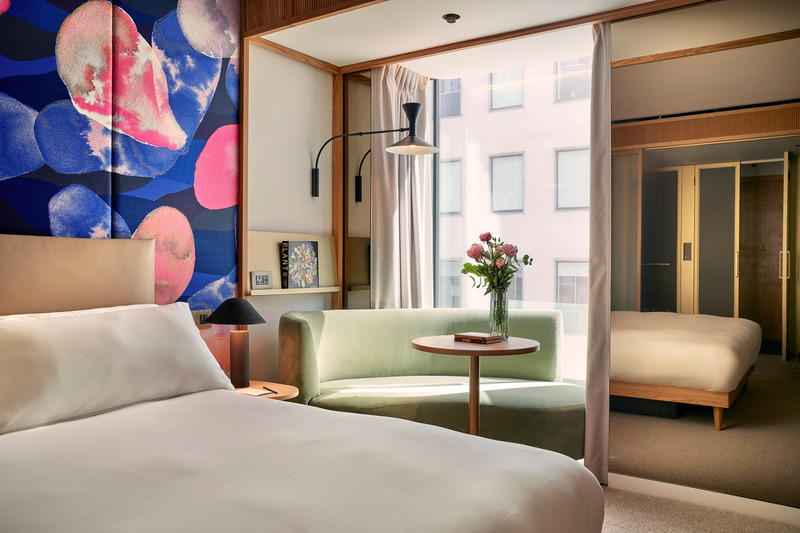
Medium-resolution image : 8.33 x 5.56 @ 300dpi ~ 700 KB
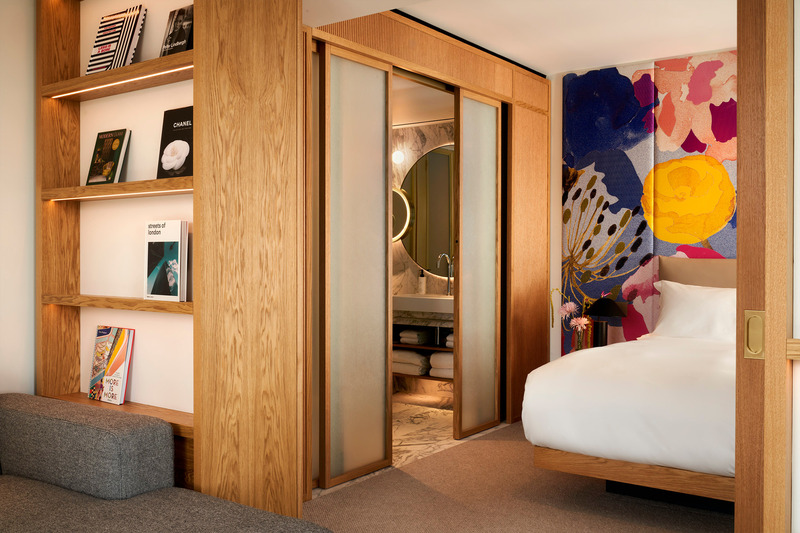
Medium-resolution image : 8.33 x 5.56 @ 300dpi ~ 900 KB
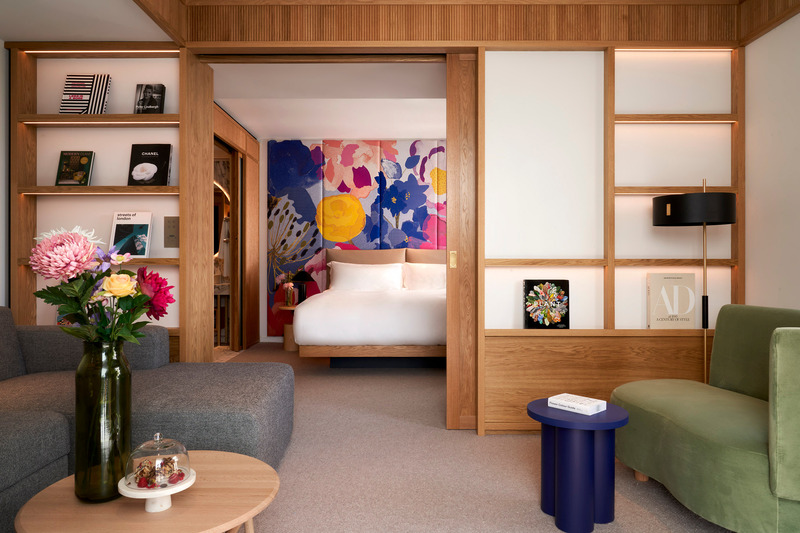
Medium-resolution image : 8.33 x 5.56 @ 300dpi ~ 750 KB
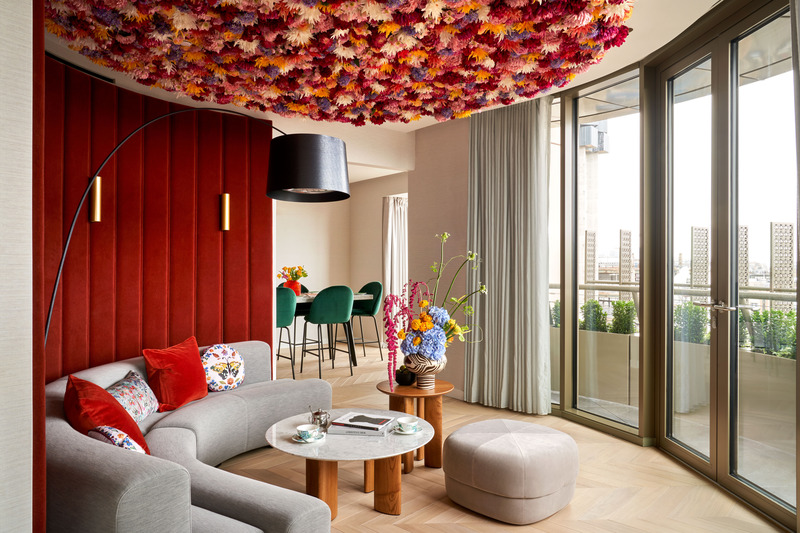
Very High-resolution image : 31.68 x 21.12 @ 300dpi ~ 6.2 MB
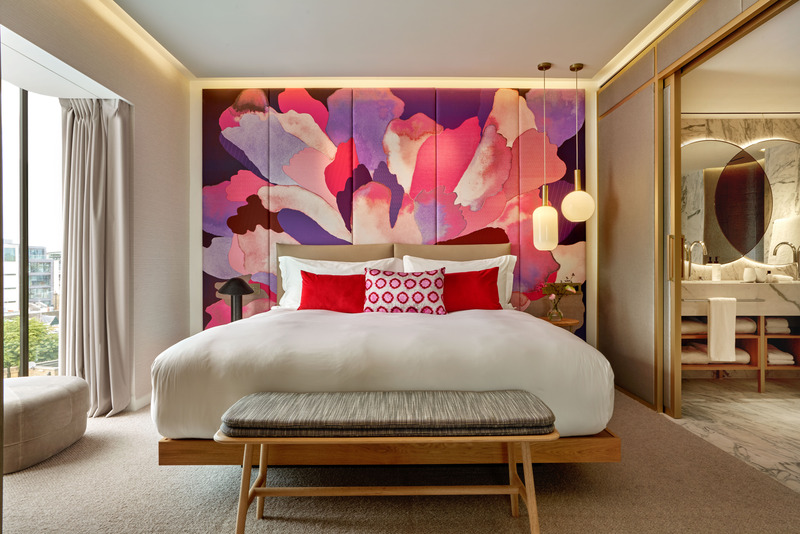
Very High-resolution image : 31.62 x 21.11 @ 300dpi ~ 6.2 MB
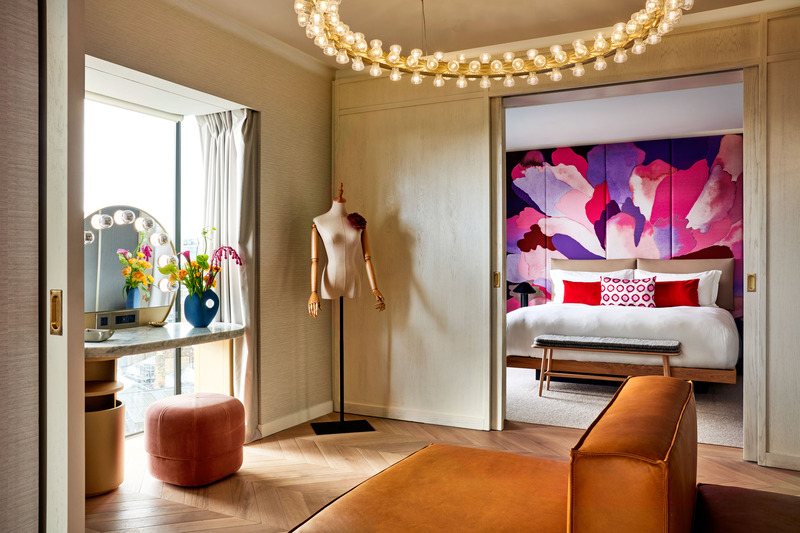
Very High-resolution image : 31.68 x 21.12 @ 300dpi ~ 7.5 MB
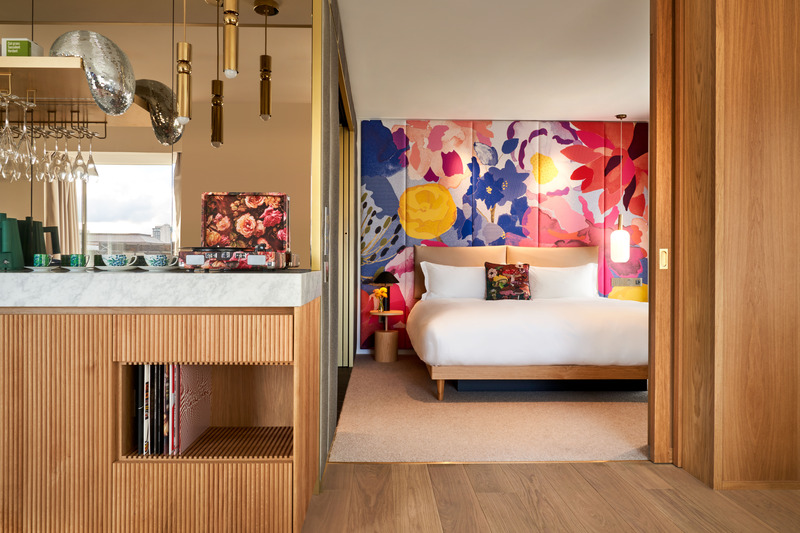
Very High-resolution image : 31.68 x 21.12 @ 300dpi ~ 7.5 MB
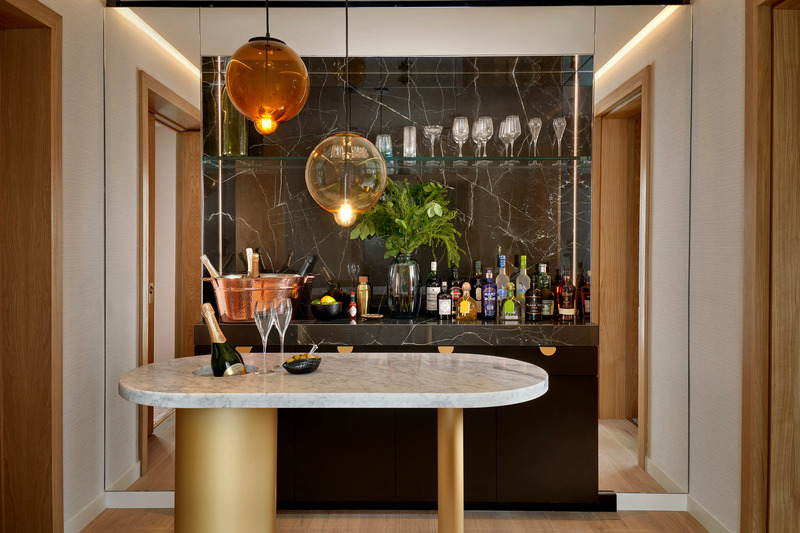
Medium-resolution image : 8.33 x 5.56 @ 300dpi ~ 750 KB
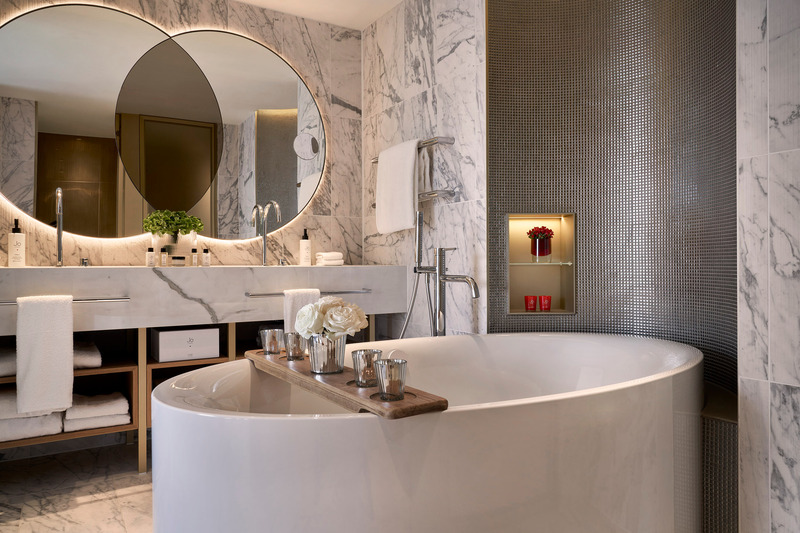
Medium-resolution image : 8.33 x 5.56 @ 300dpi ~ 830 KB



