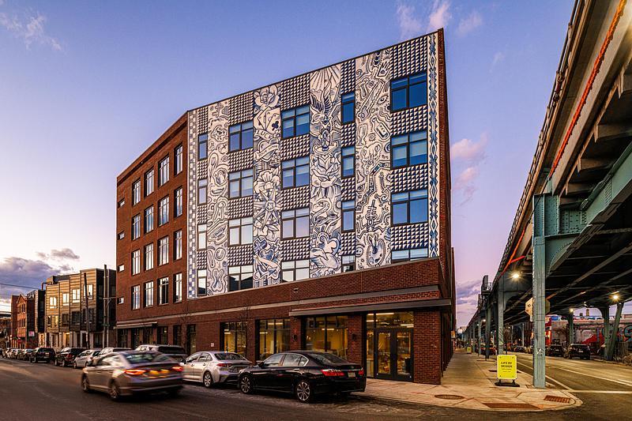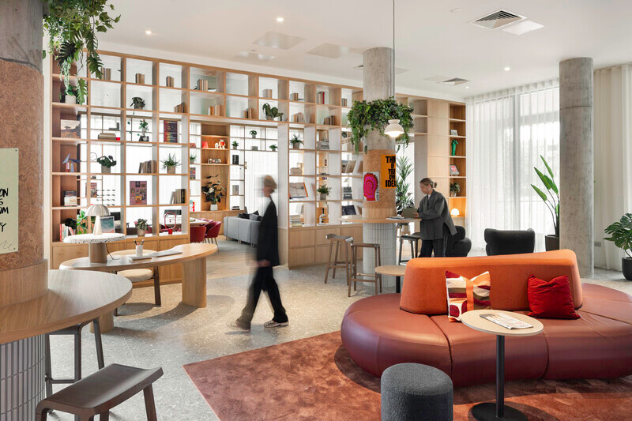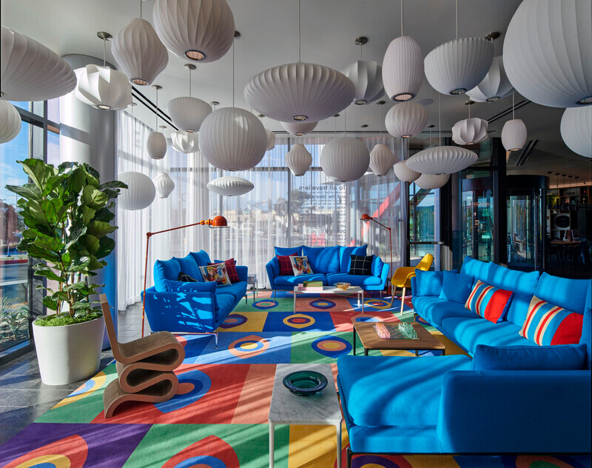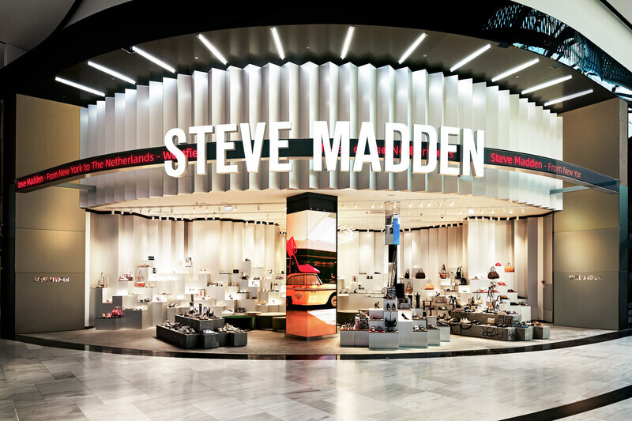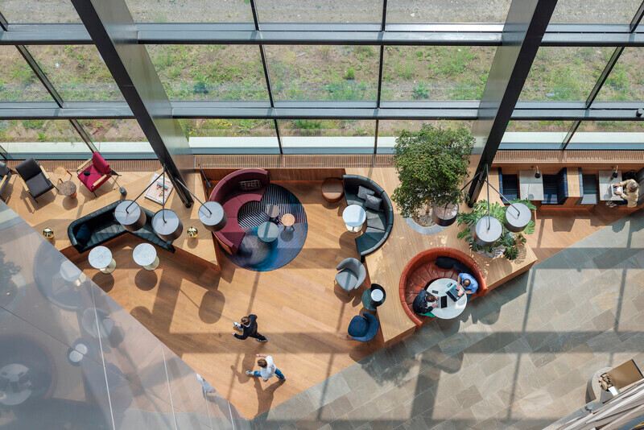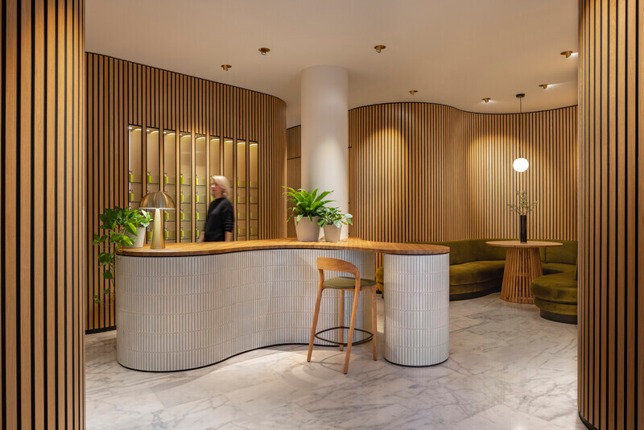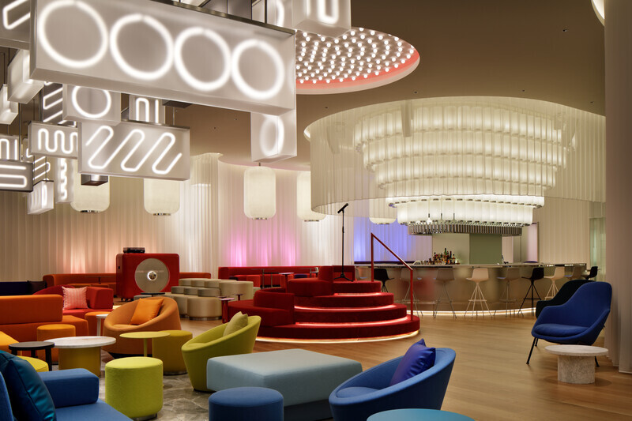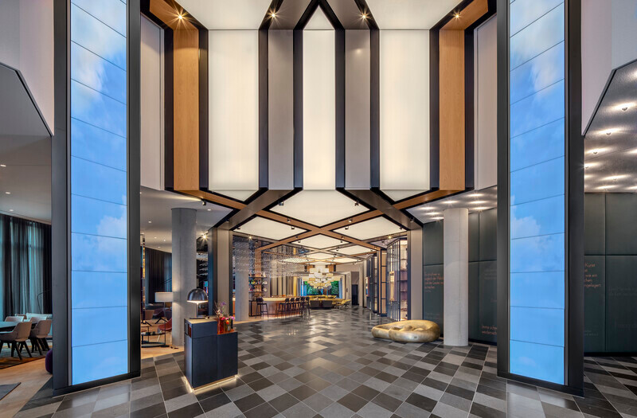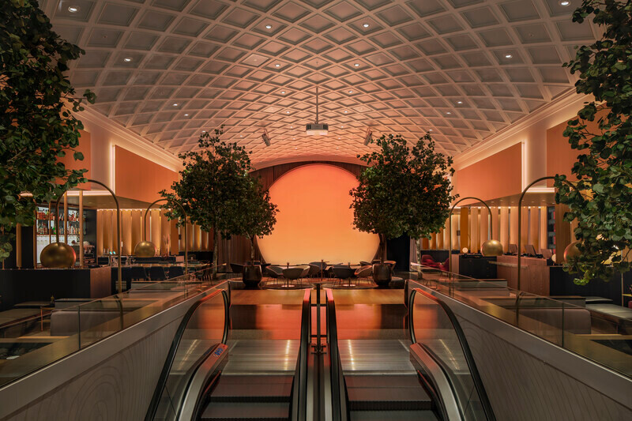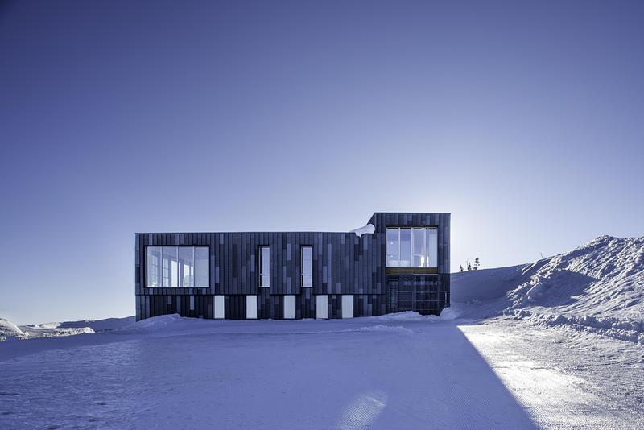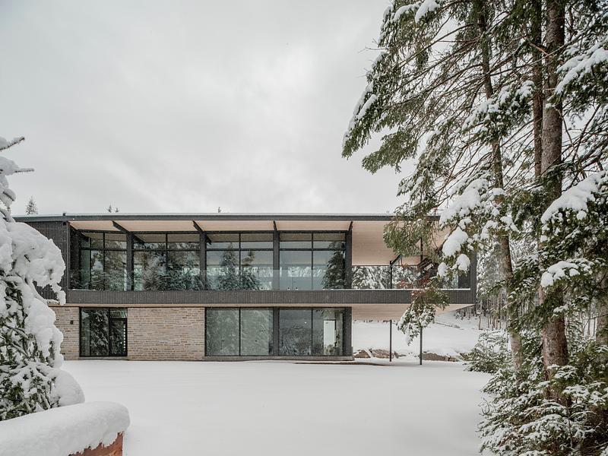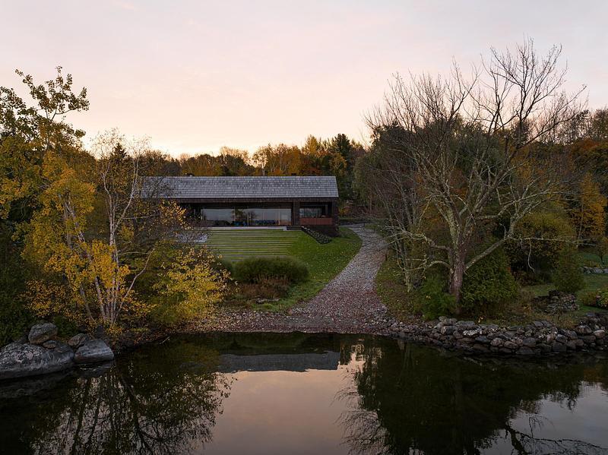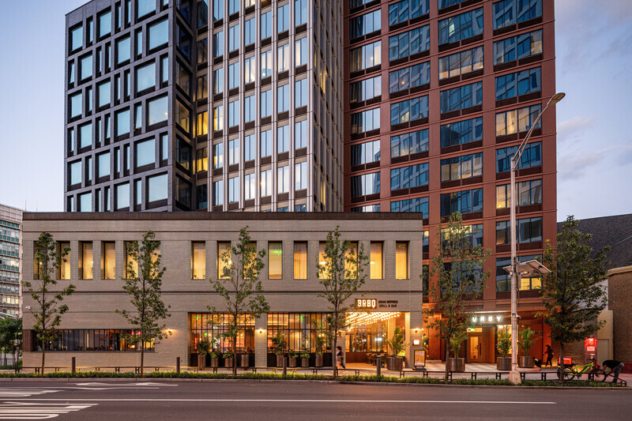
Press Kit | no. 1472-10
Press release only in English
Journal Square Urby
Concrete Amsterdam
Architectural Transition Between High and Low Rise
Rising 25 stories tall, Journal Square Urby introduces 340 meticulously crafted apartments situated at a strategic location that bridges the evolving high-rise corridors of Journal Square with the intimate, smaller-scale residential streets that characterize the surrounding neighborhoods. The development not only provides a substantial new housing option, but also activates the neighborhood’s social fabric, encouraging community engagement and interaction. As Urby’s footprint grows, with upcoming projects in Miami and other sites across the country, this project exemplifies how innovative design and urban planning can foster a more integrated, human-focused city experience.
Bridging the gap
Urby is the new kid on the block of Jersey City's 'Journal Square’, standing proudly at the corner of Summit Avenue and Pavonia Avenue. Perfectly placed next to Journal Square PATH station, with a quick 15-minute transit to New York’s World Trade Center, and across the future park development by the historic Brennan Courthouse, the project forms a transition between the newly developed high-rise around Journal Square and the existing low-rise residential neighborhoods. The building is carefully massed and programmed with a public space that connects to the smaller-scale neighborhood at street level, inviting the public spaces to open up to the community. Above, the building rises to join the skyline, offering residents extensive views and a rooftop designed for a connected communal living experience. Inside, the apartments carry Urby’s signature design philosophy. Smart and efficient layouts create homes that feel larger than their footprint. With open flows, balanced proportions, and thoughtful details, every unit maximizes comfort and functionality, offering a modern and surprisingly spacious living experience.
"With Journal Square Urby, we set out to create a building that connects people to each other and to the neighborhood," explains Erikjan Vermeulen, Concrete Amsterdam. "The interlocking towers and brick base respond to the surrounding context, while shared spaces like the public café, entrance square, and rooftop garden foster a strong sense of community and belonging."
Open up and connect
All Urby buildings are designed to encourage interaction and strengthen connections, both among residents and with the surrounding neighborhood. At Journal Square, this begins with the placement of the tower, set back from the corner of Summit and Pavonia Avenue to create space for a welcoming entrance square that links directly to the public realm. On this square stands a two-story corner building whose brick façade and scale give it a timeless presence, bringing a sense of human scale and familiarity to the neighborhood.
This building is home to BRBQ, a public cafe and restaurant space that opens its doors to both residents and neighbors, inviting the community to come together. The café extends outward with a terrace that flows onto the entrance square and connects seamlessly with the Urby lobby inside. The result is a lively meeting point where everyday life naturally comes together.
Interlacing towers
The tower itself consists of two interlacing towers and a lower base, all with their own distinctive facades. The tallest tower has a vertical accent in its bronze-finished facade, making it appear rather monolithic amidst the generic neighbor towers.
The architectural finishing and detailing of the red copper anodized lower tower are linked to the pocket neighborhood located east of the building, while the 9-story brickwork base is part of the street wall along Pavonia Avenue. The massing of the top floors creates extensive communal areas in the form of a kitchen and garden room that extends onto a landscaped deck with a pool.
The smart massing of interlacing towers is simply achieved by combining a typical, rather squarish ‘tower floor plan’ with a ‘center corridor’ plan. This also helps to create a wider range of apartment configurations, all with their own sizes and orientations, while maintaining the core qualities of an Urby apartment: smart, spacious, filled with daylight, and hyper-functional.
"With Journal Square Urby, we set out to create more than just a residential tower; we designed a place where architecture brings people together,"adds the firm. "From the welcoming public café in its own distinct building, to the communal spaces at the crown, every element is designed to encourage connection, both among residents and with the surrounding neighborhood."
Facade as a living art canvas
The side wall of the building's artistic expression comes to life with Felipe Pantone’s monumental mural, Optichromie. This vibrant, 14,000-square-foot masterpiece marks Pantone’s largest and most ambitious project to date, covering the 25-story façade of the building. Featuring his signature geometric patterns, gradients, and bright colors, the mural stands in vivid contrast to the subdued hues of the surrounding cityscape, creating a dynamic visual sight that enhances the skyline. The mural also represents Urby’s vision to blend thoughtful artistic elements with a strong connection to the surrounding community.
A warm welcome
Creating community and fostering interaction is at the core of Urby. Through careful space planning, flow design, and materiality, connection and atmosphere are designed so that residents naturally meet, gather, and feel at home. Both the Urby entrance and the café open onto a vibrant entrance square, which doubles as the café terrace and acts as a welcoming public space for the neighborhood. The entrance itself is a single-story vestibule that gracefully bridges human scale with the tower above. It appears detached from the main building and is angled toward the nearby PATH station. A carefully detailed wooden door is the eyecatcher that guides people into the main lobby; a warm, quiet, inviting space built out of ribbed wood walls, terrazzo flooring, and soft lighting that welcomes residents and visitors with seating corners and thoughtful curated artwork. Pockets on all sides of the space lead to different functional spaces like the mailboxes, the communal filtered water fountain, the host location, the leasing offices, and the elevators. One of the pockets is the internal connection to the café, designed by the BRBQ team, serving as an all-day dining space centered around an open fire kitchen, which blends seamlessly with the entrance square.
Together, the lobby, café, and square create a lively, human-scaled environment where residents and neighbors can connect effortlessly, making Urby more than a building; it’s a community.
A place to unwind
While the ground floor welcomes the public, the 25th top floor is a communal retreat designed exclusively for Urby residents. Just below the tower’s crown, a serene escape rises above the city streets. A garden room and communal kitchen, both filled with greenery, flow seamlessly onto a lush, landscaped deck, creating a peaceful oasis in the sky. The interior space has a very grounded and natural atmosphere, shaped by terracotta floors, wood-clad walls, soft carpets, and a wide variety of seating arrangements surrounded by pots, plants, and balanced lighting. Large, deeply recessed windows framed in wood draw the eye outward, framing views toward Manhattan.
The spaces form the heart of the Urby community and are used in many different ways: intimate dinners and casual drinks, music sessions, conversations, getting some work done, board games, or simply reading a book while enjoying the skyline view. Regular events and gatherings, curated and organized by the Urby cultural team, are held in both the kitchen and the garden room, adding an extra layer of connection, inspiration, and joy among the residents.
The interior spaces extend onto a vibrant green roof deck and pool, designed by landscape architect Bas Smets. Here, residents can relax among diverse seating configurations, a pergola, and an outdoor kitchen with barbecue stations, all surrounded by planters overflowing with wild grasses, flowers, and small trees. A stepped terrace leads to the pool, offering the perfect spot to swim, soak up the sun, or simply unwind while taking in sweeping views of New York and beyond.
Technical sheet
Project information
Project: Journal Square Urby, Jersey City, NJ, USA
Client: Urby LLC, Hoboken, NJ, USA
Architecture & interior design
Office: Concrete Amsterdam
Office address: Oudezijds Achterburgwal 78a
City: 1012 DR Amsterdam
Country: The Netherlands
Telephone: +31 (0)20 520 0200
Email: press@concreteamsterdam.nl
Website: www.concreteamsterdam.nl
Project location
Address: 532 Summit Avenue, Jersey City, NJ
Email: info@urby.com
Website: www.urby.com/location/journal-square
Start design: 2018
Opening: November 2024
Project facts
Total apartments: 340 apartments total, divided into S (studio), M (1-bedroom), and L (2-bedroom). Public café, gym, garden room, communal kitchen, roof deck with pool
Total gross sq ft: 260.000 sq ft
Size of mural: 14.000 sq ft
Design
Architecture & interior design: Concrete Amsterdam, NL
Project team concrete:
Erikjan Vermeulen, Tobias Koch, Juliana do Prado Mul, Daisy Koppendraaier, _ Andreas Rechsteiner, Vivianne Medeiros, Cristina Palicari, Zuzanna Kurzawa
Executive architect: HLW New York / New Jersey
Landscape architect roof deck: Bas Smets, Brussels, Belgium
Executive landscape architect: Melillo + Bauer, NJ
Lighting design: Map Design Studio, Miami Beach, FL, USA
Civil engineer: InSite, USA
Structural engineer: DeSimone, USA
MEP engineer: Barone, USA
Artist mural: Felipe Pantone, curated by Perter ernst Coolen - Streetarttoday
Contractors
General contractor: AJD Construction, NJ
Facades: ELICC Group, NJ
Bespoke furniture: design by concrete, produced by AMG H&H NY, NY
Lighting fixtures: design by concrete, execution by Frandsen, Horsens, DK
About Concrete
Concrete is a multidisciplinary interior and architecture studio based in a canal house in the middle of the red-light district in Amsterdam. Since 1997 Concrete has been developing concepts that transcend traditional boundaries. Whether it is in architecture, interior design, urban design, branding, or conceptual programming, Concrete’s talents converge to create unique and impactful solutions.
Fundamentally, Concrete places people above buildings, recognizing that the essence of design lies in its human connection. Concrete firmly believes that form should follow life, shaping environments that seamlessly integrate with the ways people live and interact. This human-centered approach also forms the foundation of the collaboration with Urby. Since its inception in 2010, Concrete has been working with Urby, taking responsibility for its architecture and the majority of its interior designs.
In addition to Urby, Concrete stands at the cradle of citizenM hotels worldwide, Zoku Hotels in Europe, and Moos Living in the Netherlands. Other projects include The West Residences NYC, The BoTree Hotel & Bar in London, W Hotels in Osaka, London, and Verbier, Mongkok Skypark Hongkong, Andaz hotel Munich, Manifattura Tabacchi Florence, Virgin Voyages, Jeroen Pit Healthcare Huis Amsterdam, and many more.
For more information
Media contact
- Concrete Amsterdam
- Nikki Brandenburg
- pers@concreteamsterdam.nl
-
+31(0)205200200
Attachments
Terms and conditions
For immediate release
All photos must be published with proper credit. Please reference v2com as the source whenever possible. We always appreciate receiving PDF copies of your articles.
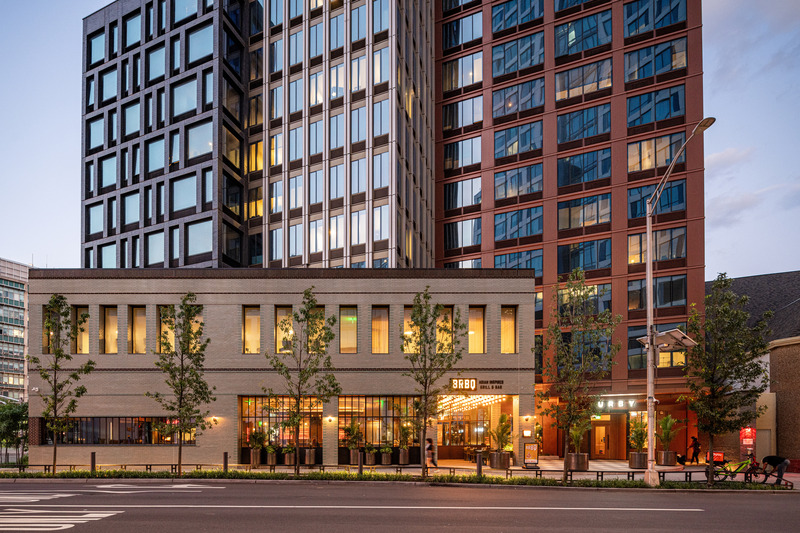
Very High-resolution image : 27.52 x 18.35 @ 300dpi ~ 27 MB
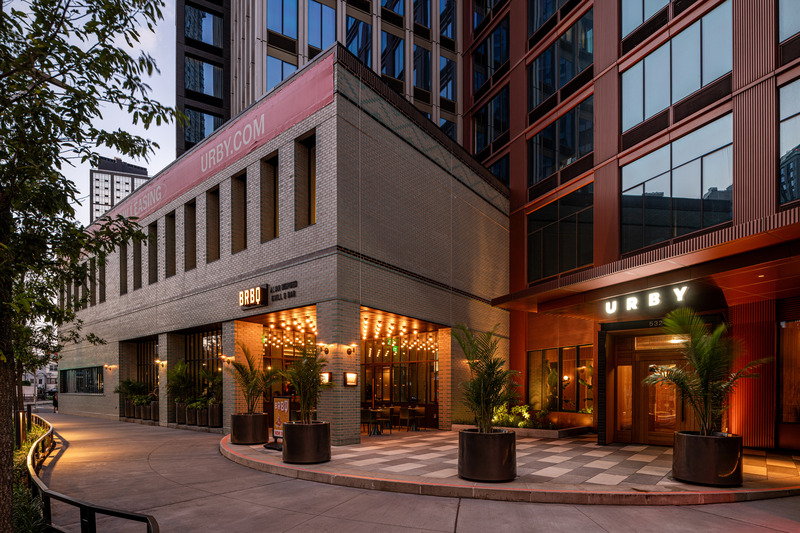
Very High-resolution image : 27.52 x 18.35 @ 300dpi ~ 32 MB
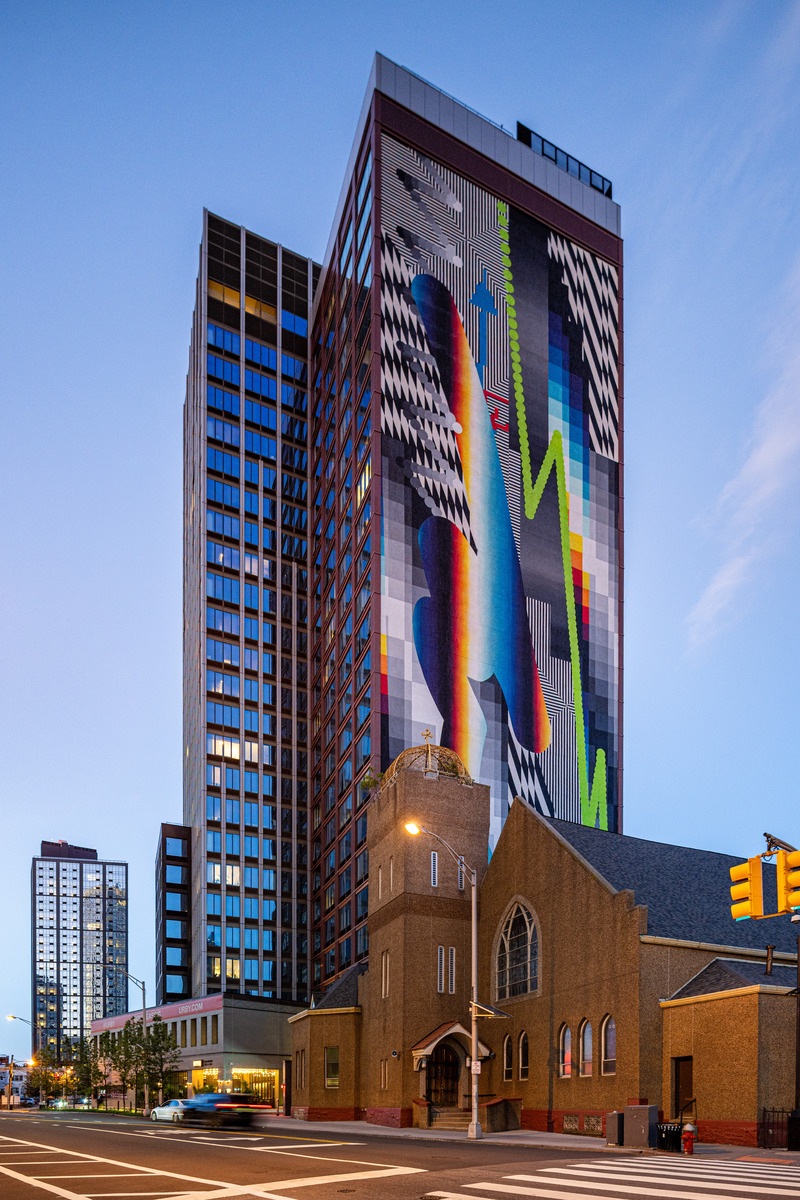
Very High-resolution image : 16.29 x 24.43 @ 300dpi ~ 33 MB
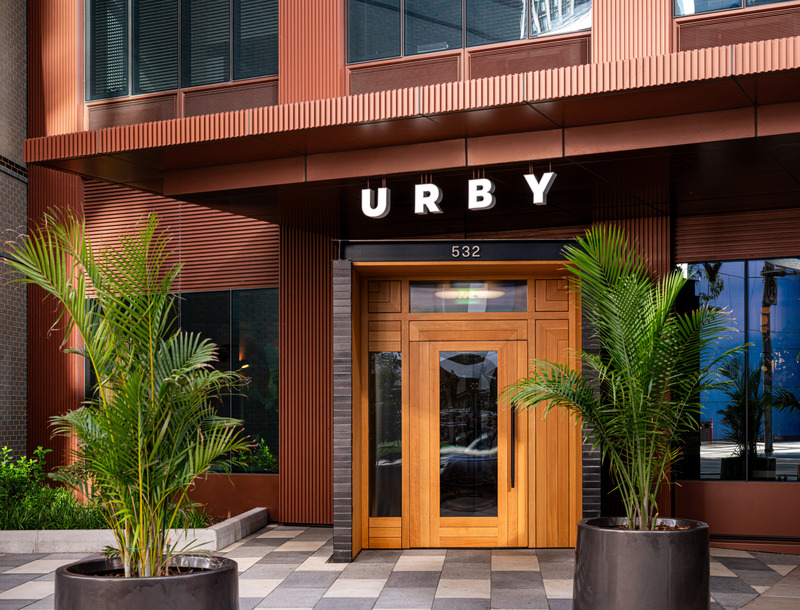
Very High-resolution image : 24.06 x 18.35 @ 300dpi ~ 26 MB
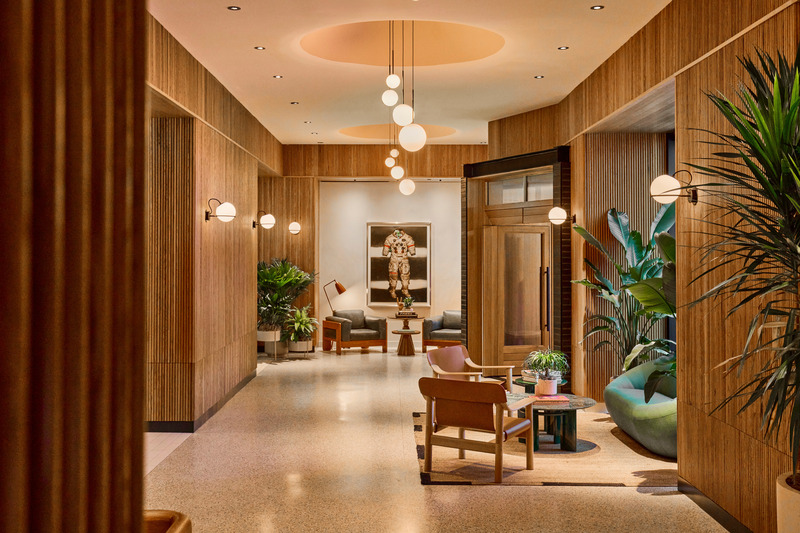
Very High-resolution image : 22.55 x 15.04 @ 300dpi ~ 26 MB
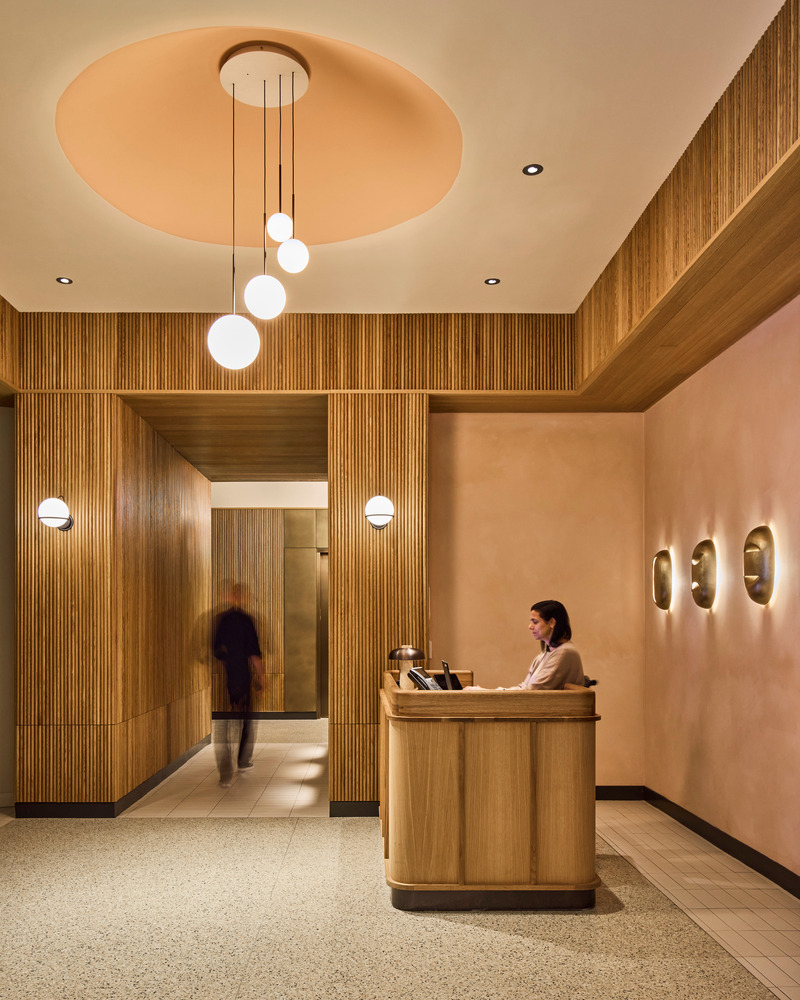
Very High-resolution image : 17.12 x 21.4 @ 300dpi ~ 21 MB
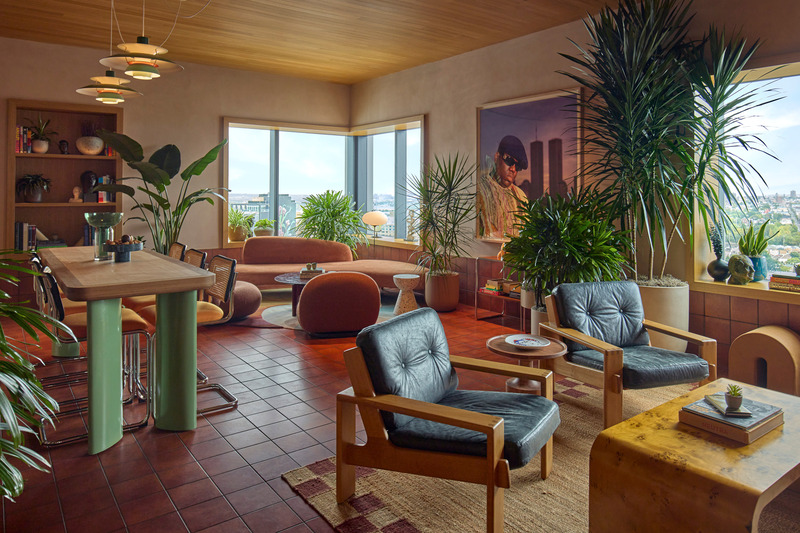
Very High-resolution image : 21.88 x 14.59 @ 300dpi ~ 18 MB
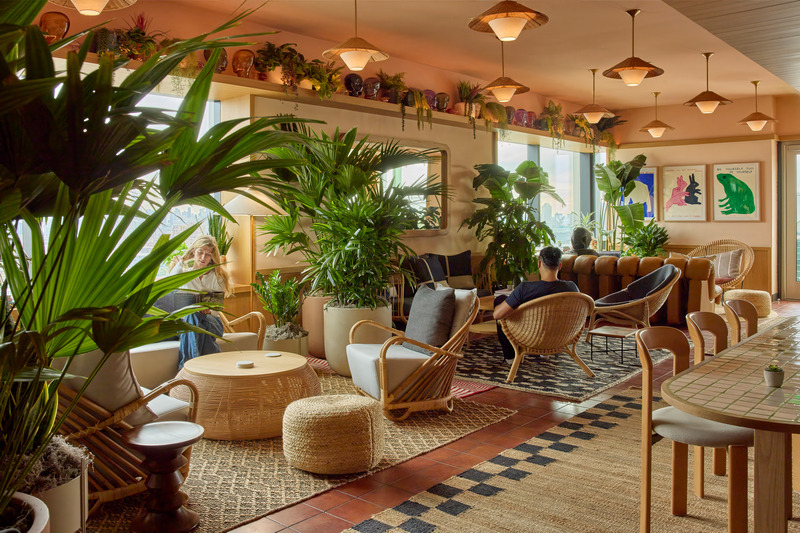
Very High-resolution image : 25.4 x 16.93 @ 300dpi ~ 48 MB
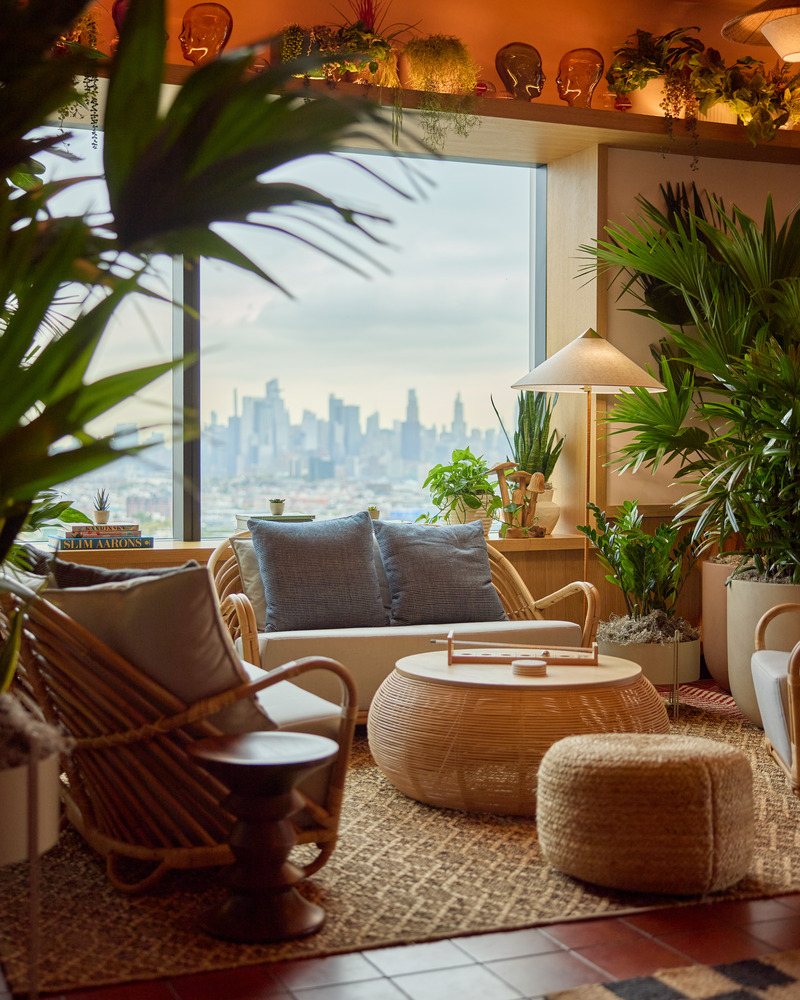
Very High-resolution image : 17.52 x 21.9 @ 300dpi ~ 36 MB
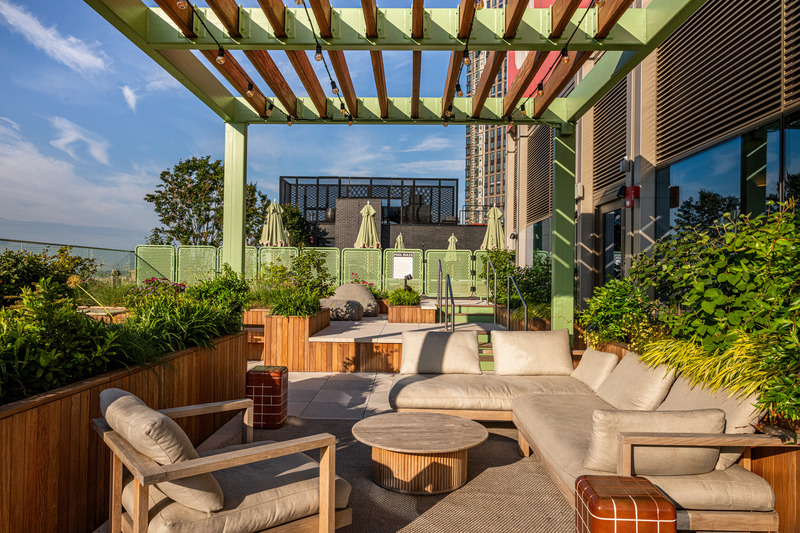
Very High-resolution image : 27.52 x 18.35 @ 300dpi ~ 40 MB
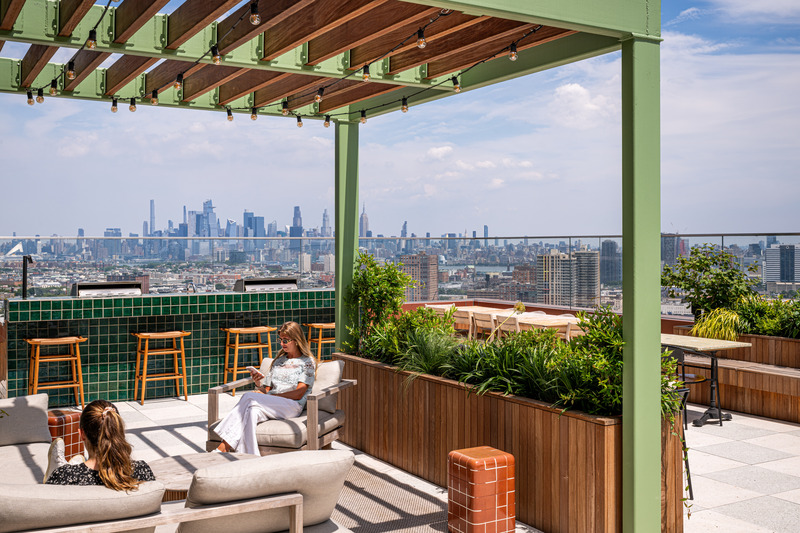
Very High-resolution image : 27.52 x 18.35 @ 300dpi ~ 28 MB
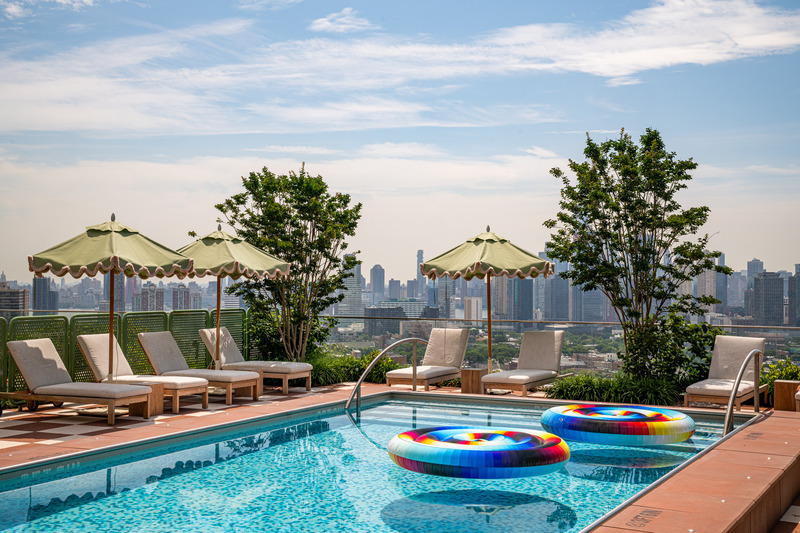
Very High-resolution image : 27.52 x 18.35 @ 300dpi ~ 30 MB
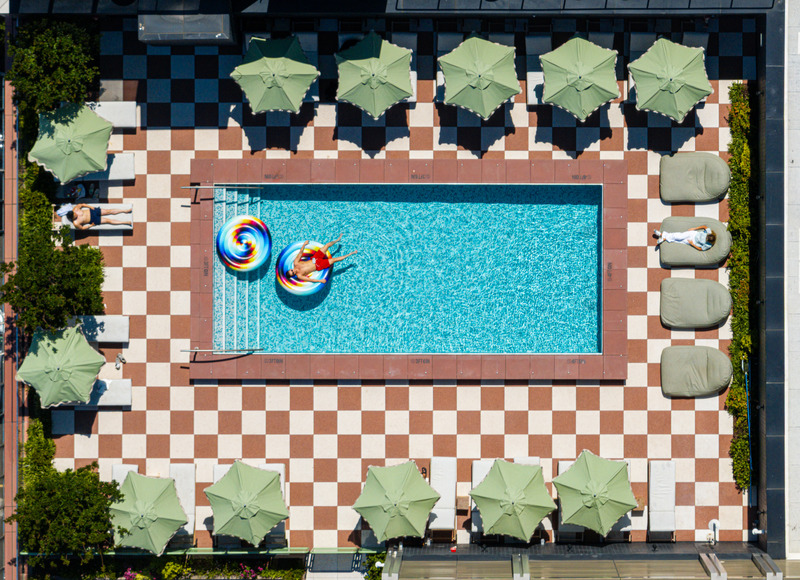
Very High-resolution image : 25.94 x 18.82 @ 300dpi ~ 24 MB
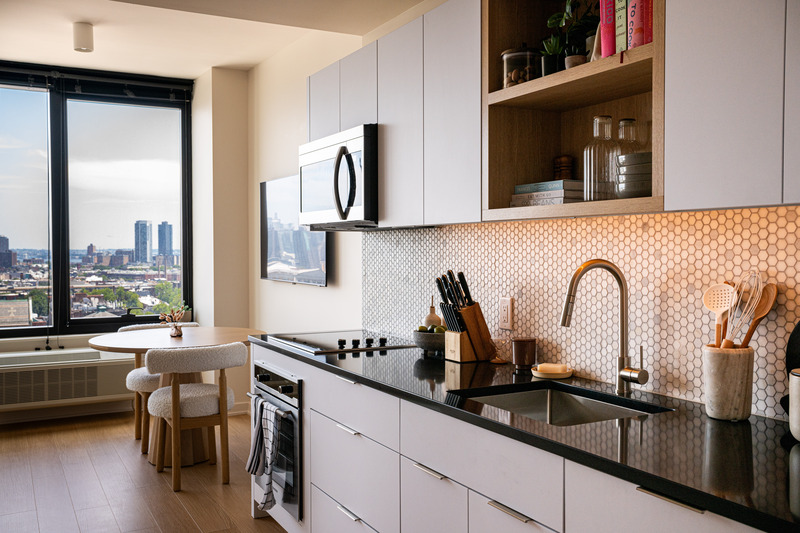
Very High-resolution image : 27.52 x 18.35 @ 300dpi ~ 30 MB
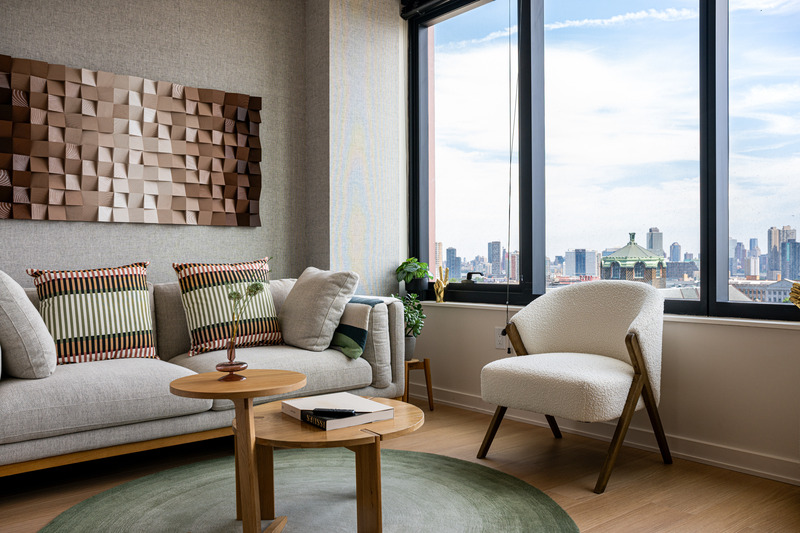
Very High-resolution image : 27.52 x 18.35 @ 300dpi ~ 31 MB
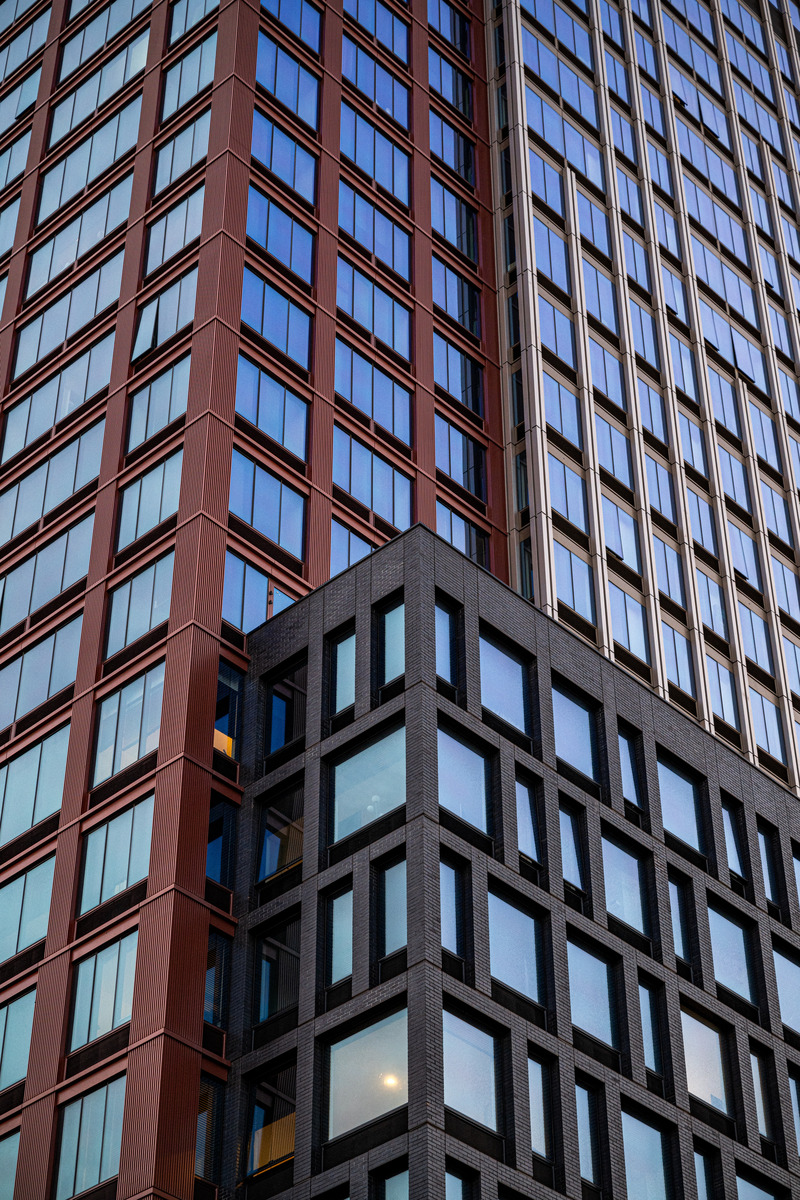
Very High-resolution image : 18.35 x 27.52 @ 300dpi ~ 39 MB
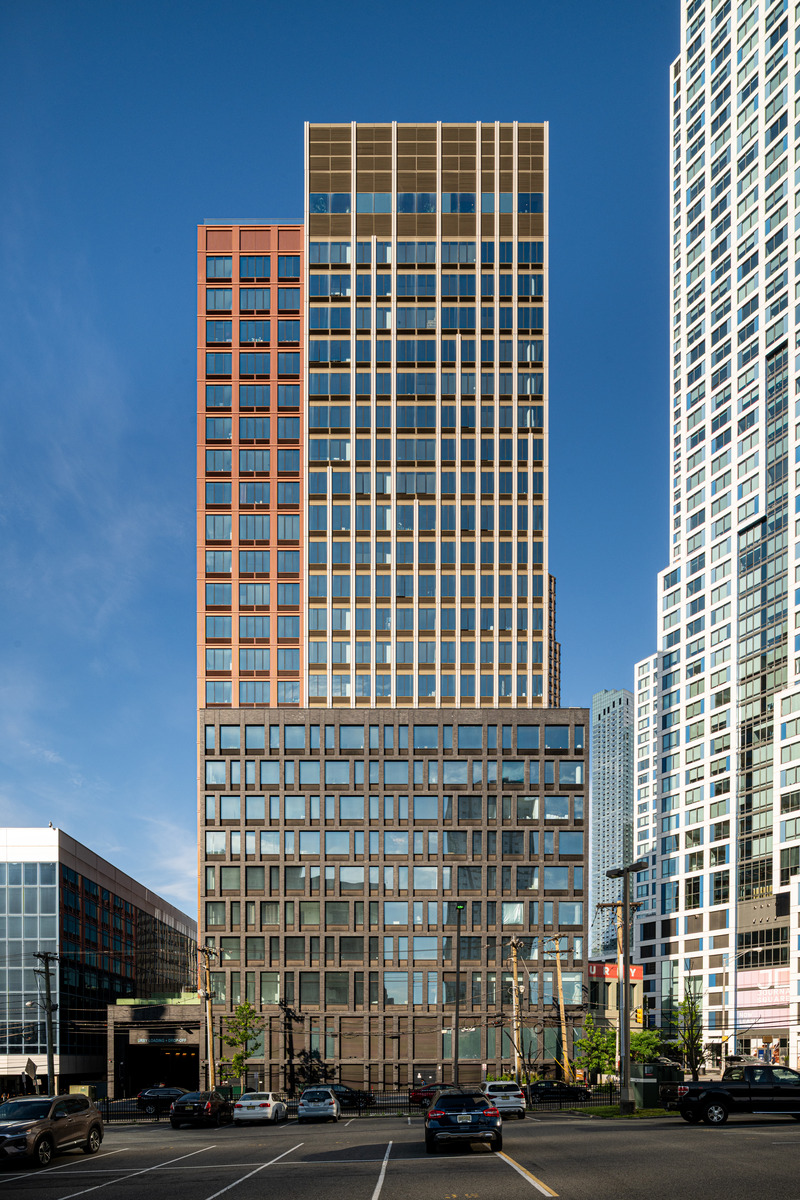
Very High-resolution image : 17.35 x 26.03 @ 300dpi ~ 26 MB
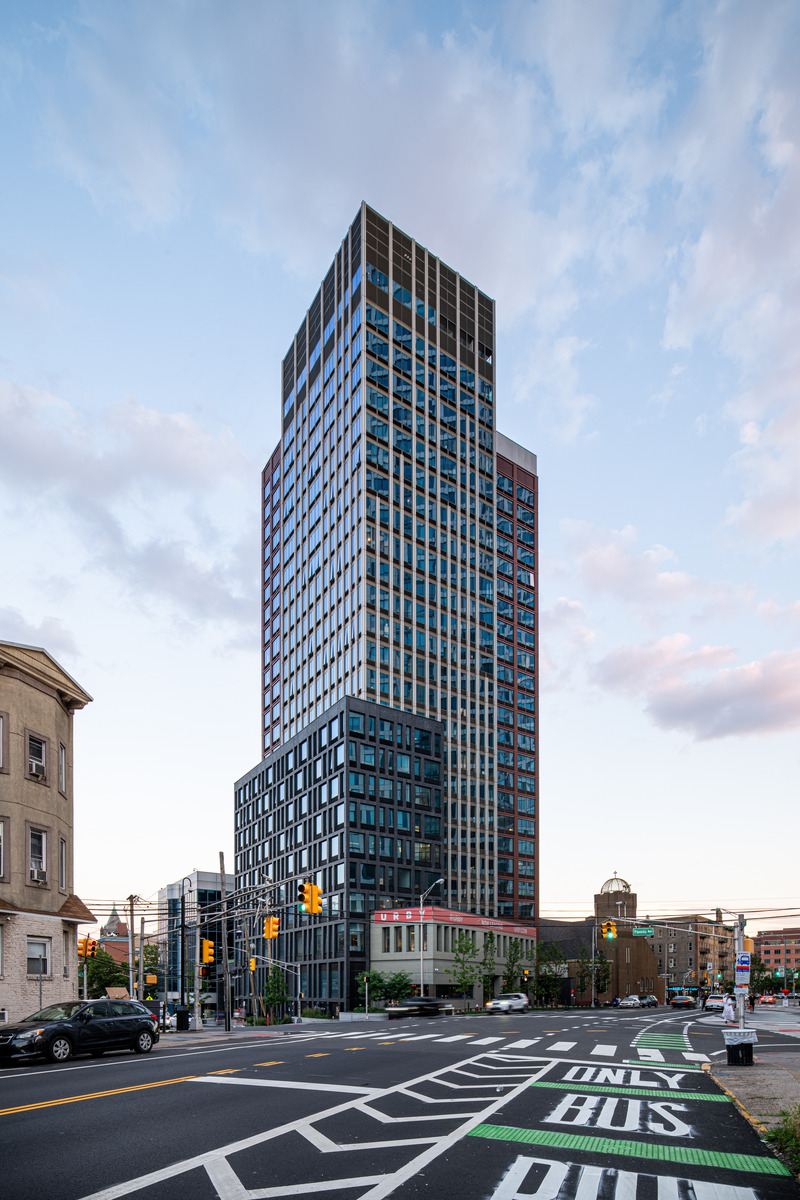
Very High-resolution image : 18.35 x 27.52 @ 300dpi ~ 24 MB
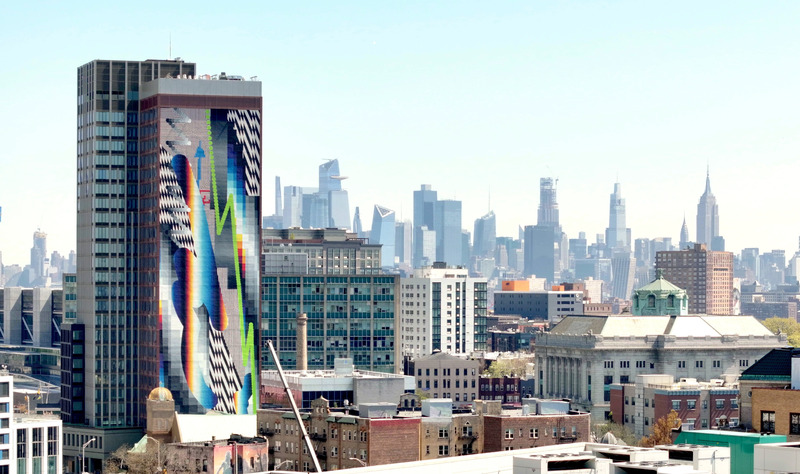
Very High-resolution image : 18.85 x 11.16 @ 300dpi ~ 3.1 MB



