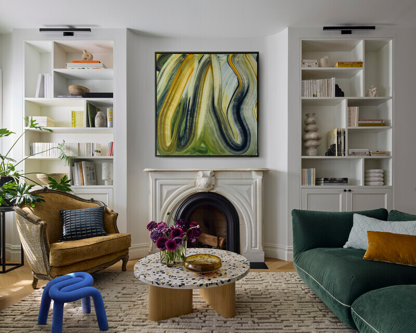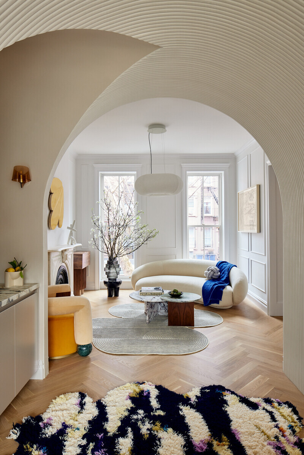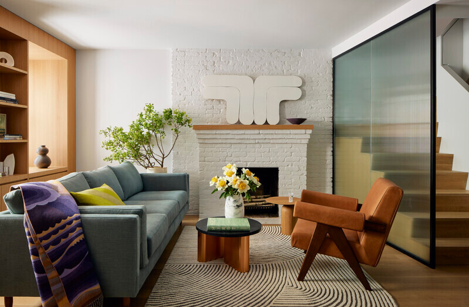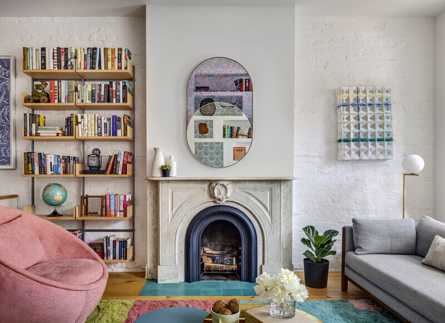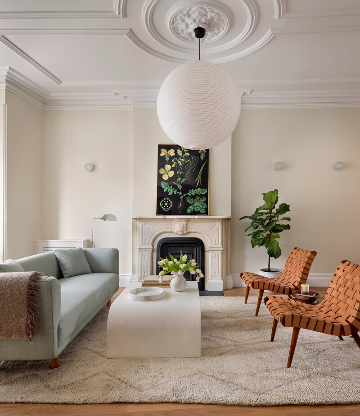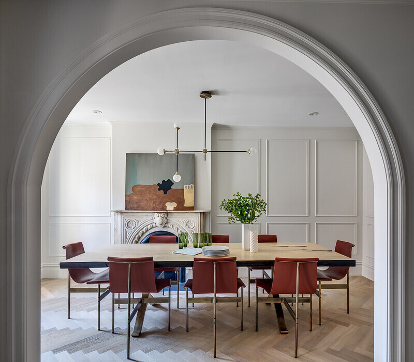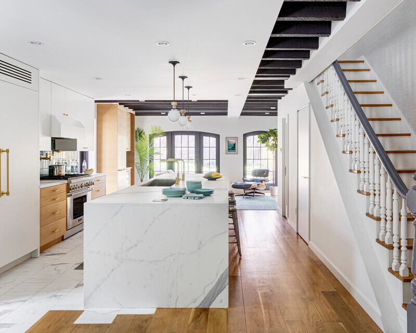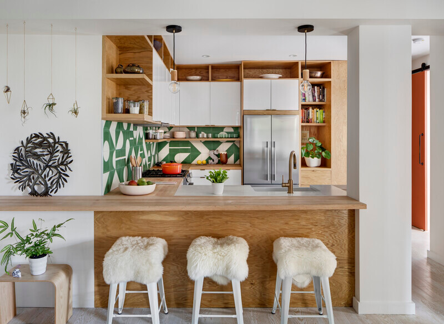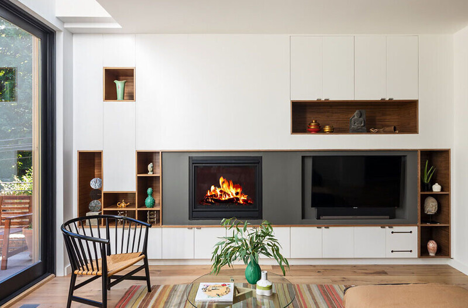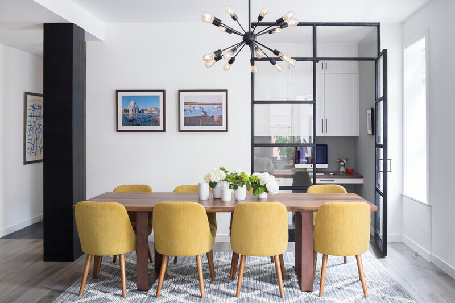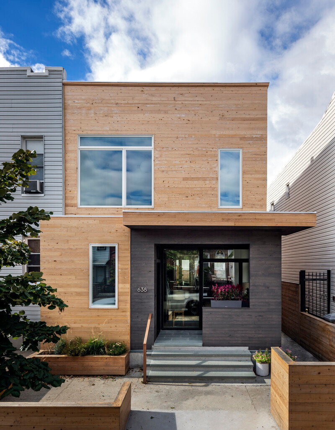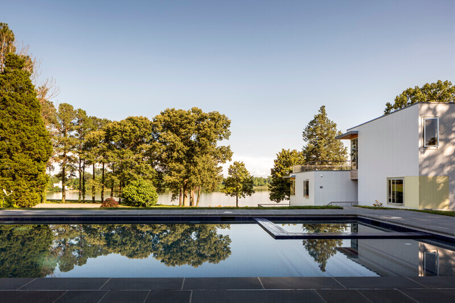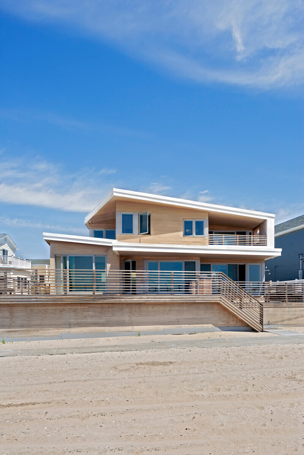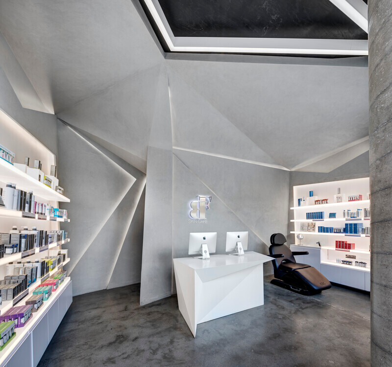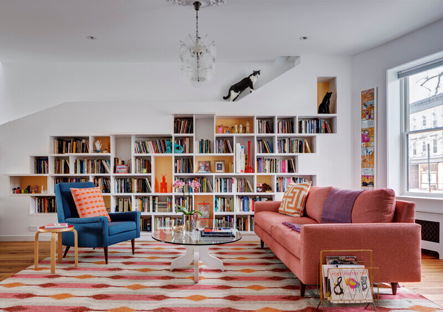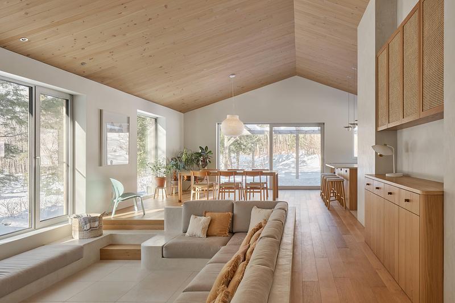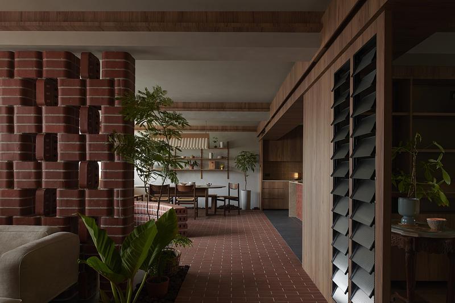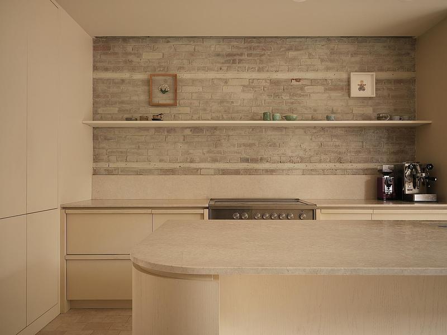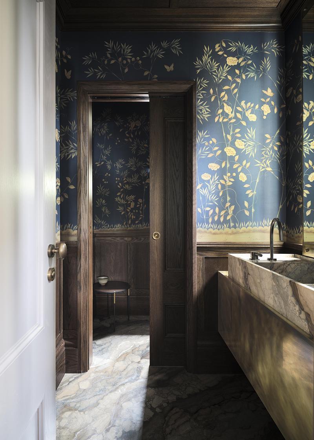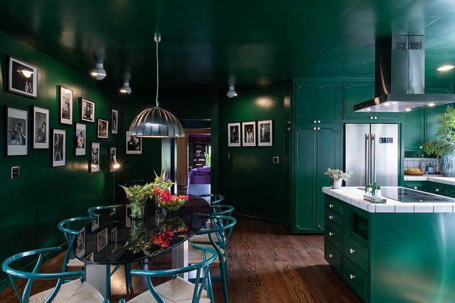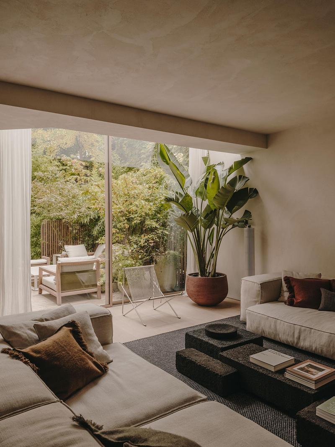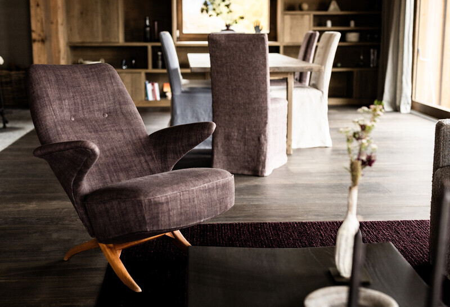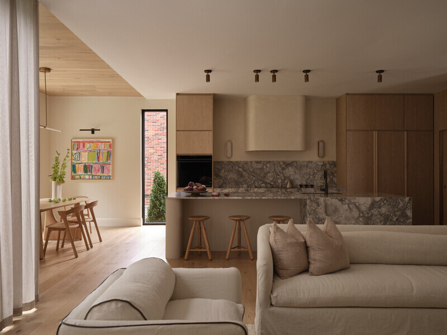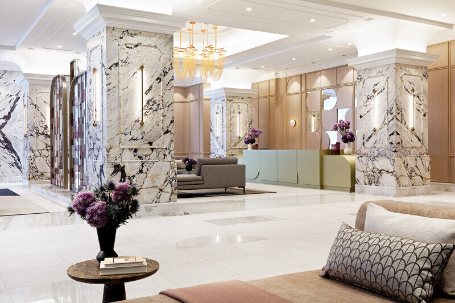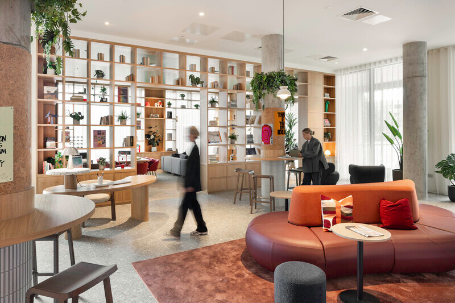
Press Kit | no. 2875-14
Press release only in English
12th Street Townhouse
Barker Architecture Office
The clients for this wood frame townhouse renovation and extension wanted a house full of saturated color, pattern, texture, and light, with Art Deco and mid-century touches and reclaimed materials. The house was completely reclad in western red cedar, with new windows, cornice, and entry overhang. The cedar was left in its natural state to weather over time. Garden level entry through a turquoise door leads to a vestibule lined with yellow and black cement tiles, replicating the Art Deco pattern used by Ernest Hemingway in his Key West, Florida home. The dining room, located at the front of the house, is painted in Benjamin Moore’s Rainforest Foliage, providing a dramatic backdrop to the gold-painted elements in the original marble mantel, as well as the white oak pendant and chairs upholstered in mustard-colored wool. Exposed beams provide texture along the ceiling plane in the original portion of the house, and white oak flooring runs throughout.
The kitchen backsplash is tiled in Cle tile terracotta in Ancestral Iron, providing a dark foil to the clients’ Jadeite glass collection and the white macauba stone counters. The powder room features a turquoise porcelain sink reclaimed from another project. The walls are clad in Cole and Son Nautilus wallpaper and terracotta-colored cement tiles. The living room features a full wall of glass looking out to the rear yard and is painted in “Beautiful in my Eyes,” a subtly blush color by Benjamin Moore. A landscape painting by Laurence Sisson hangs over the mid-century modern furniture, which includes an oak slat bench that functions as a coffee table.
The second floor serves as the primary suite. In the bedroom, a wall painted in Benjamin Moore’s North Sea serves as a vibrant headboard. The bathroom features zellige tiles in two colors, and stone surfaces in white macauba. A skylight funnels light through the top floor down to the bathtub. The vanity is constructed of a reclaimed dresser.
On the top floor, a vaulted child’s bedroom provides space for a canopy bed in the shape of a house. A wall of Popham cement tiles in the bathroom, in a sunshine pattern, meets a clerestory window, drawing light through a skylit shaft. Terracotta colored tiles line the floor. A terrace off the hall is brightened by a red wall and cedar fencing.
Technical sheet
Tile: Cle, Popham, Villa Lagoon, Nemo
Paint: Benjamin Moore
Wallpaper: Cole and Son
Plumbing fixtures: Brizo, Watermark
About Barker Associates Architecture Office
Founded in 2006 by Alexandra Barker, FAIA, Barker Associates Architecture Office (BAAO) is a WBE-certified business with projects spanning a variety of typologies ranging from architecture, to interiors and landscapes for townhouses, residential developments, ground-up private residences, interiors, educational, and retail projects, as well as speculative work in the New York area, as well as regionally and internationally.
The firm's award-winning architecture brings inventive, intelligent design to a dynamic, multivalent world through residential, interior, cultural, and commercial projects. Its speculative and community outreach work looks toward the future of architecture, bringing design to broader communities.
For more information
Media contact
- Barker Associates Architecture Office
- Alexandra Barker, FAIA
- alexandra@baaostudio.com
- +16462466449
Attachments
Terms and conditions
For immediate release
All photos must be published with proper credit. Please reference v2com as the source whenever possible. We always appreciate receiving PDF copies of your articles.

Very High-resolution image : 13.16 x 20.51 @ 300dpi ~ 22 MB
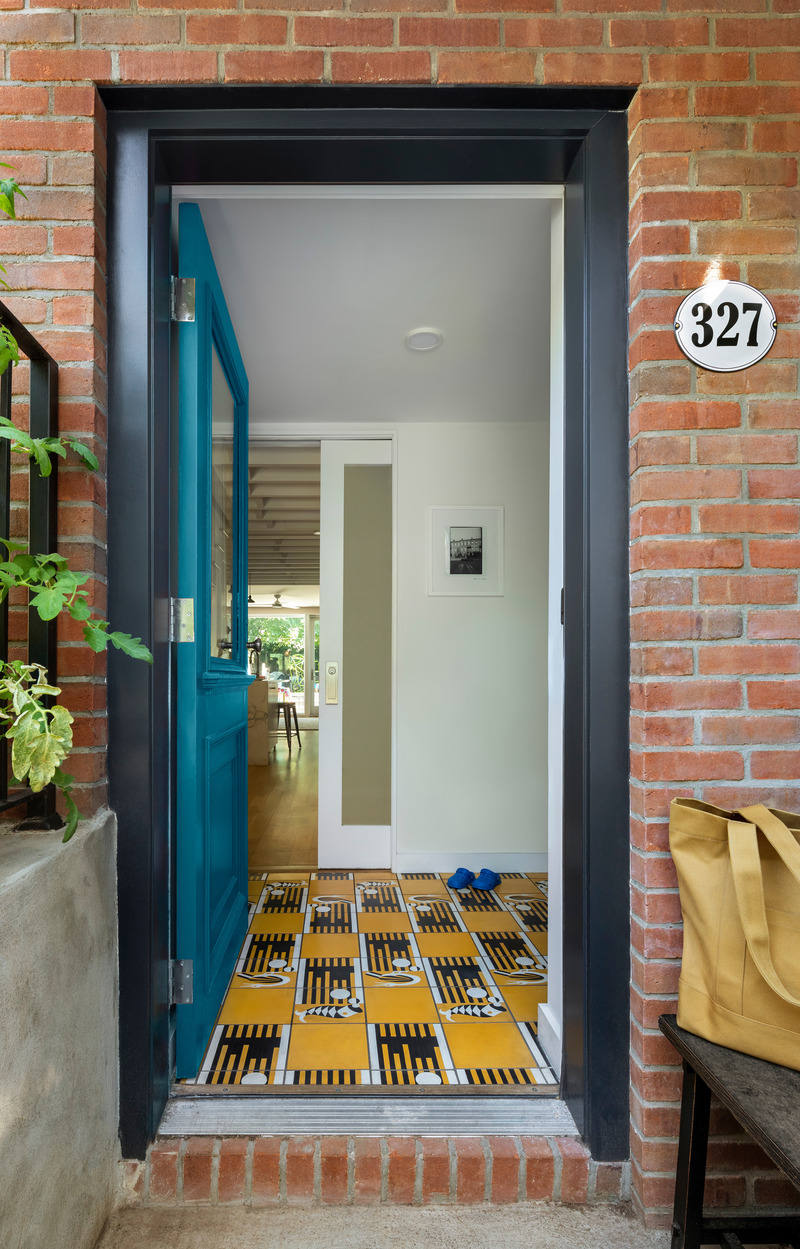
Very High-resolution image : 13.7 x 21.39 @ 300dpi ~ 18 MB

Very High-resolution image : 18.1 x 13.75 @ 300dpi ~ 12 MB
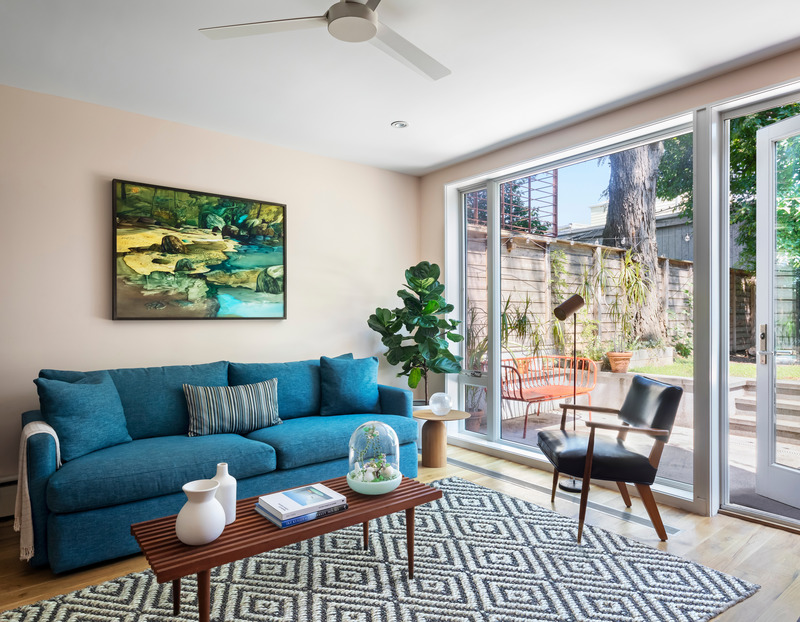
Very High-resolution image : 17.38 x 13.51 @ 300dpi ~ 12 MB
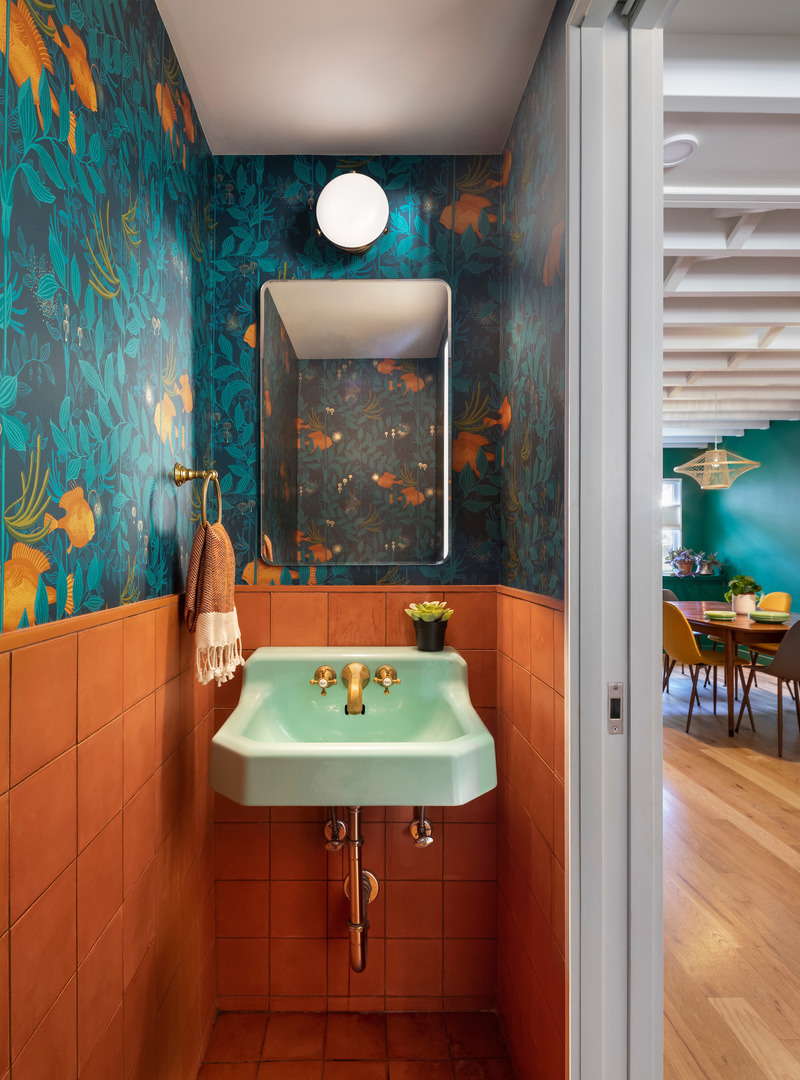
Very High-resolution image : 14.93 x 20.16 @ 300dpi ~ 16 MB
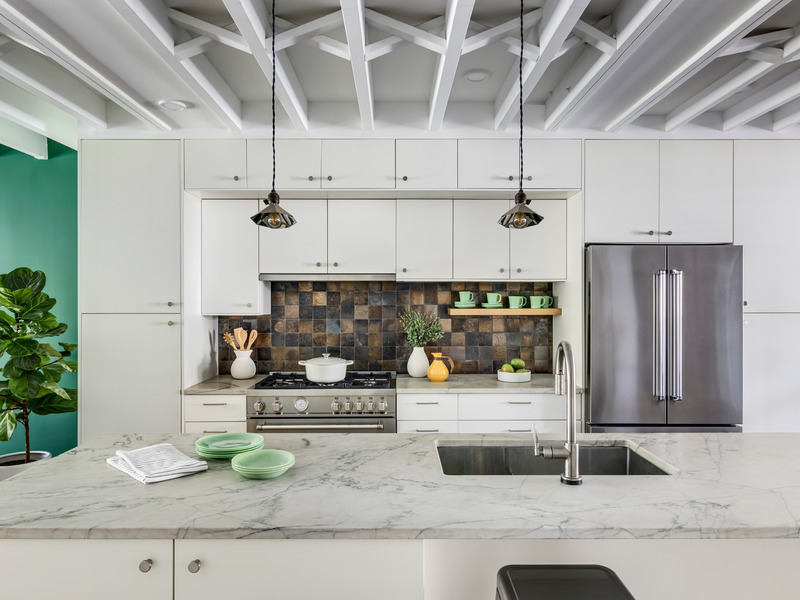
High-resolution image : 16.2 x 12.14 @ 300dpi ~ 6.3 MB
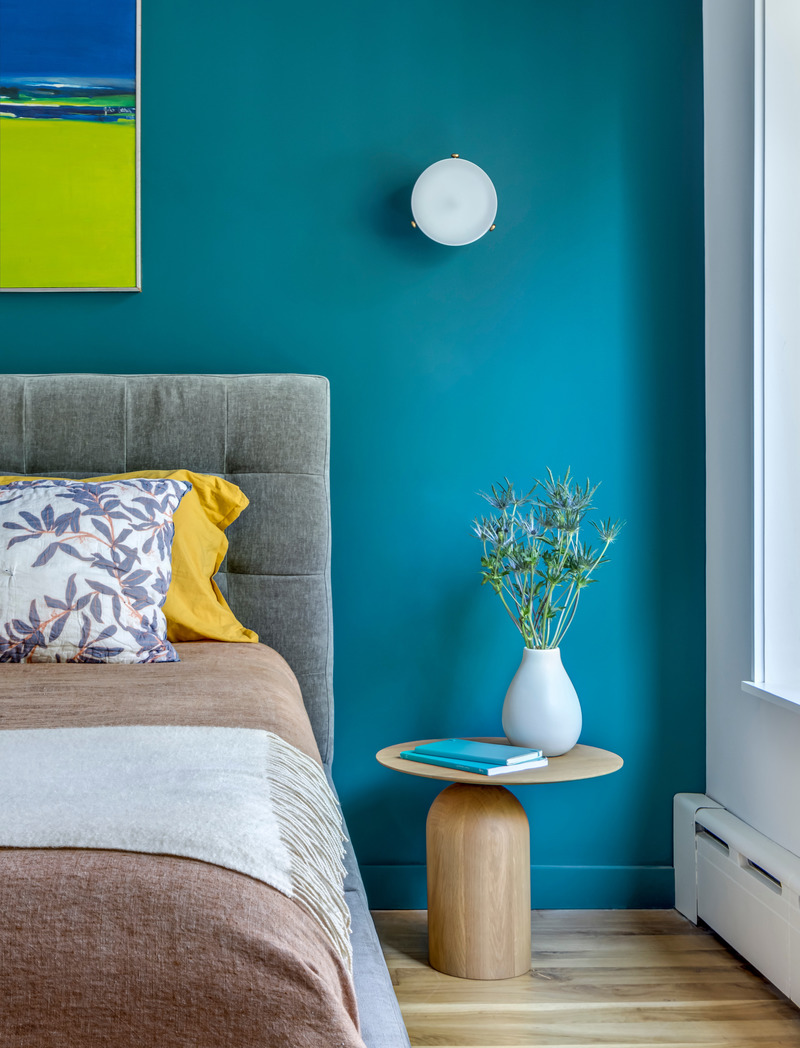
High-resolution image : 12.83 x 16.8 @ 300dpi ~ 8.6 MB
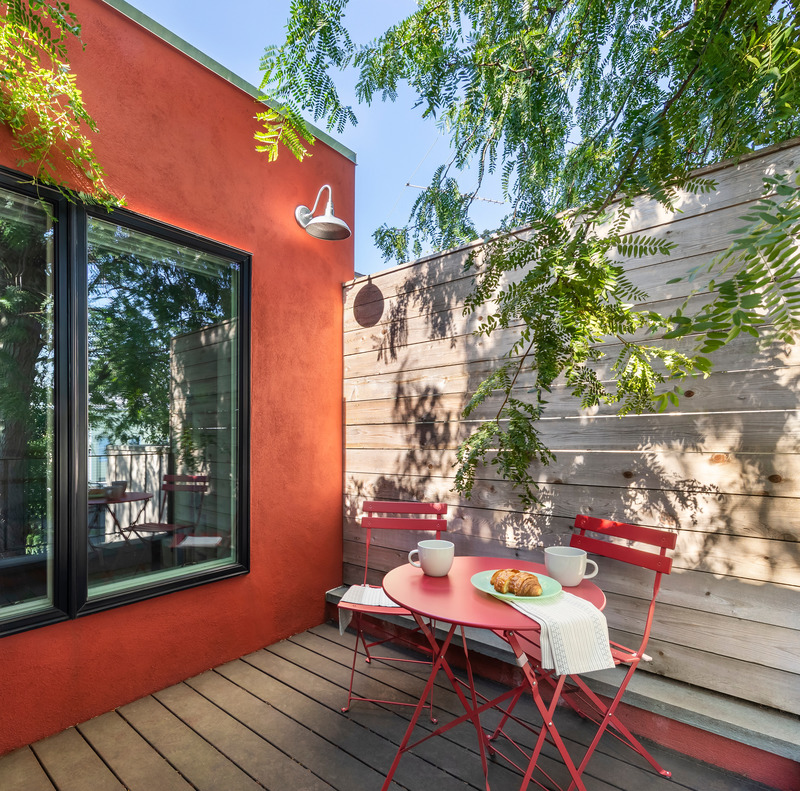
High-resolution image : 12.23 x 12.09 @ 300dpi ~ 12 MB
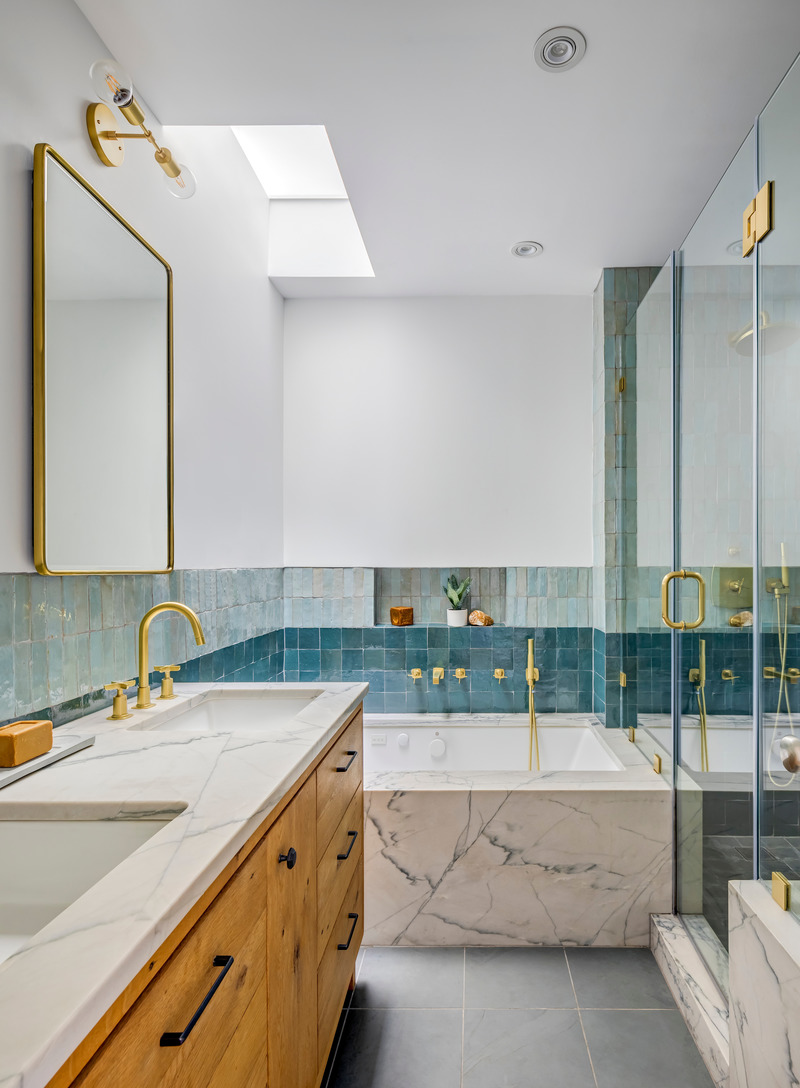
Very High-resolution image : 13.99 x 19.03 @ 300dpi ~ 9.3 MB
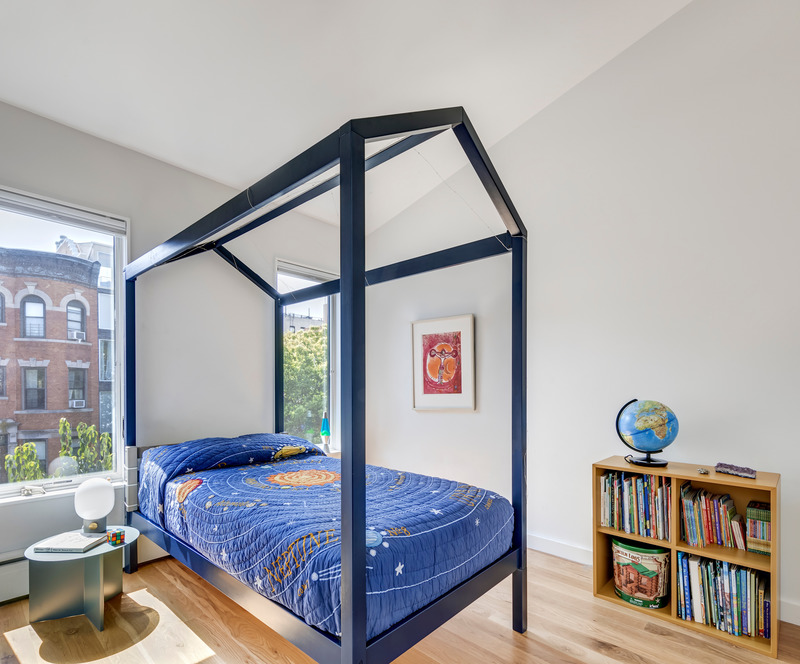
High-resolution image : 13.66 x 11.33 @ 300dpi ~ 6.3 MB
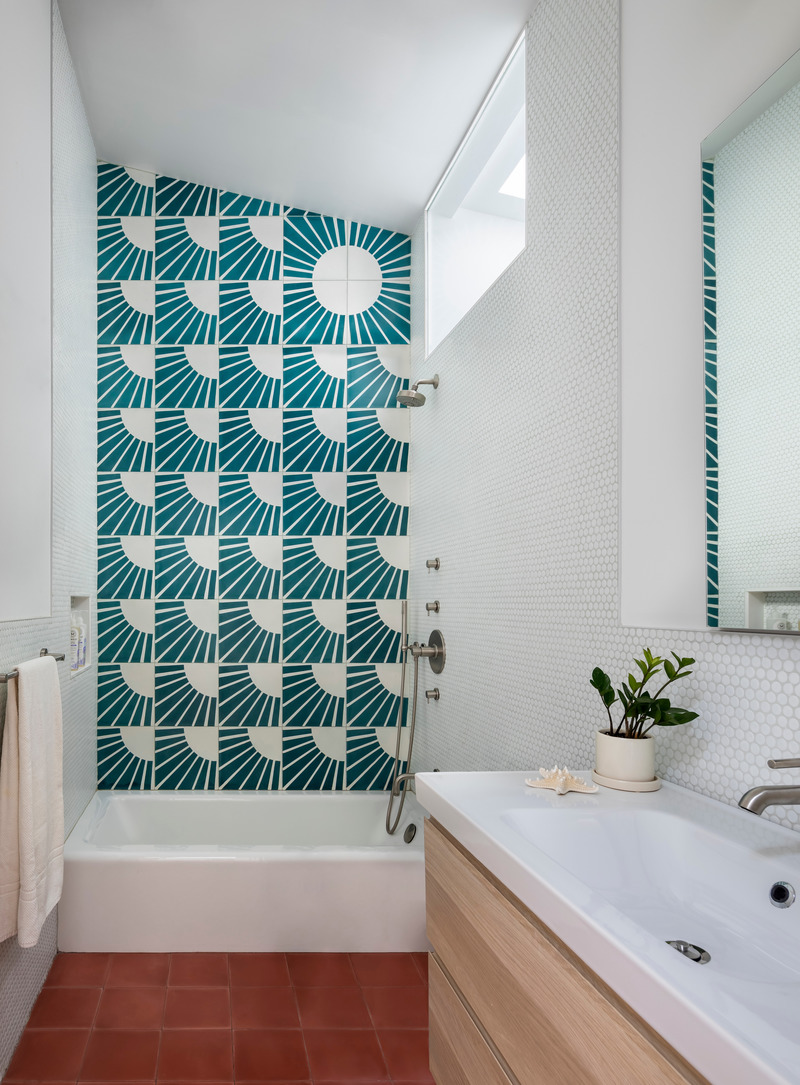
Very High-resolution image : 13.7 x 18.58 @ 300dpi ~ 9.7 MB



