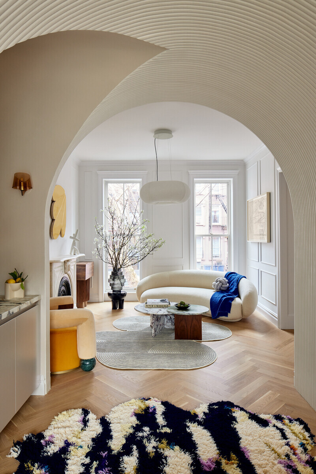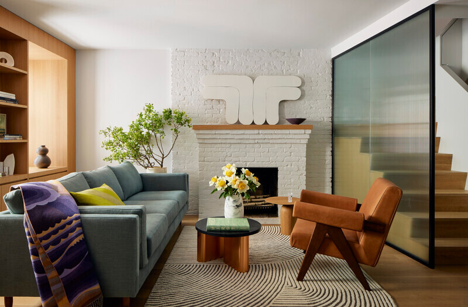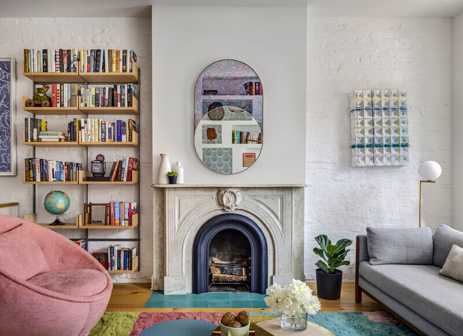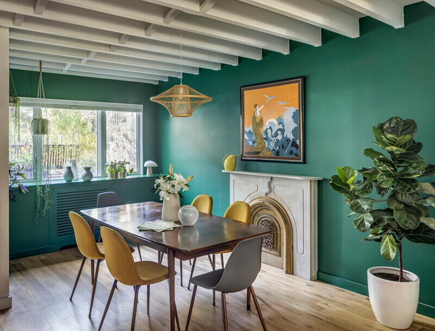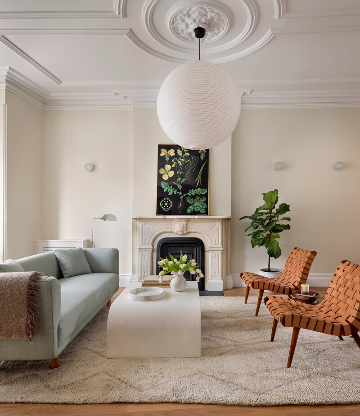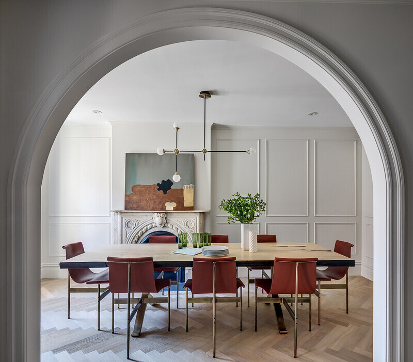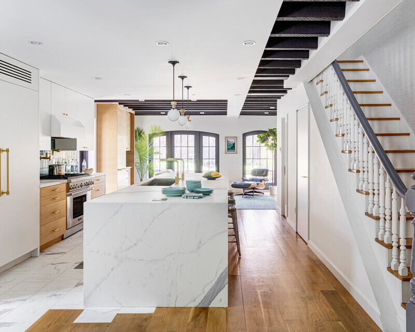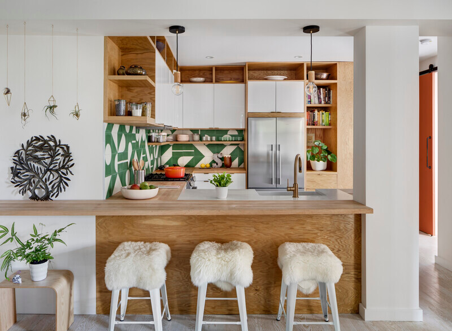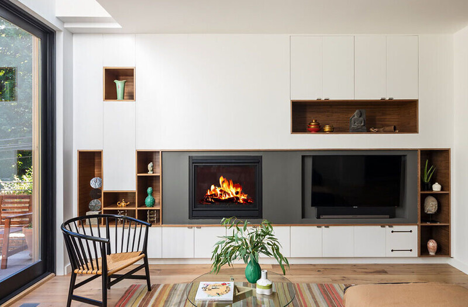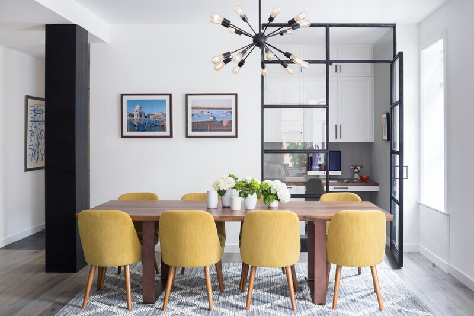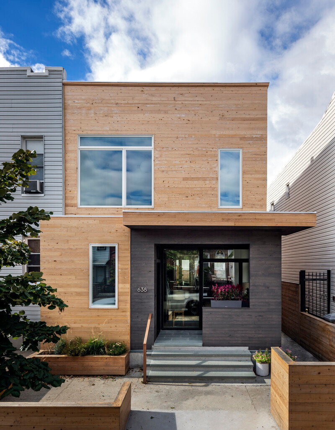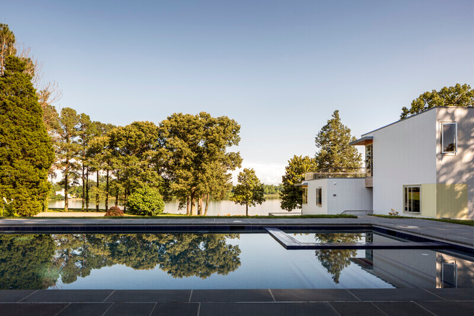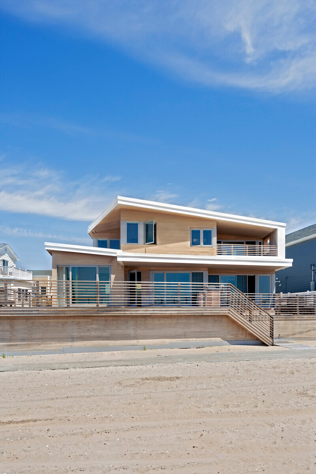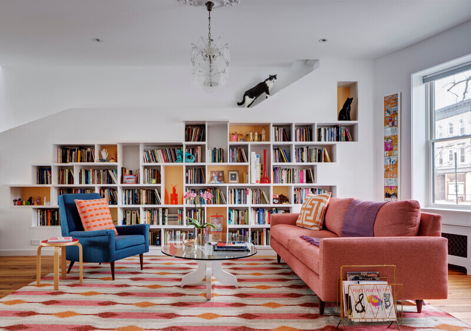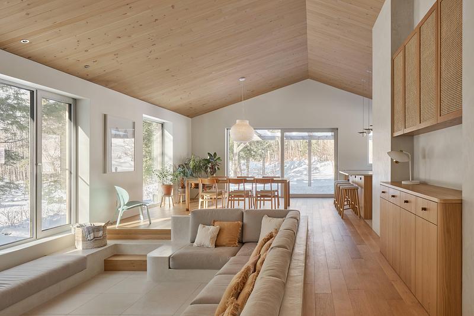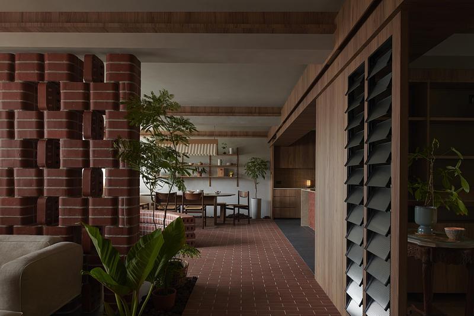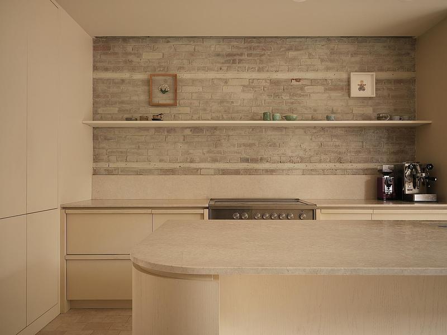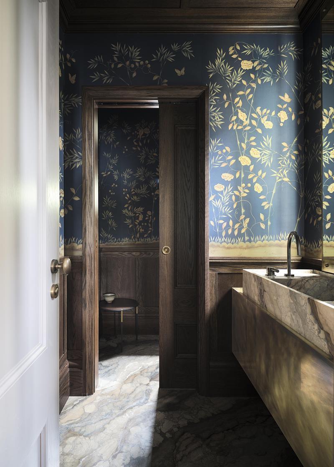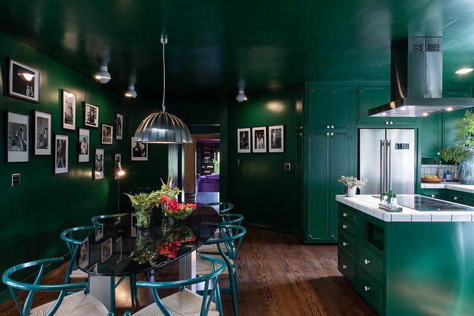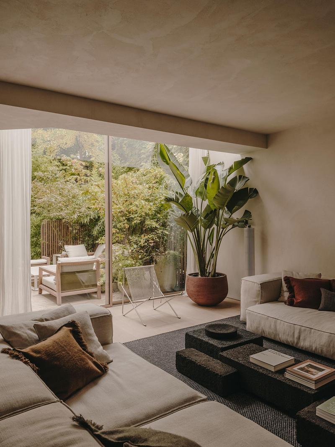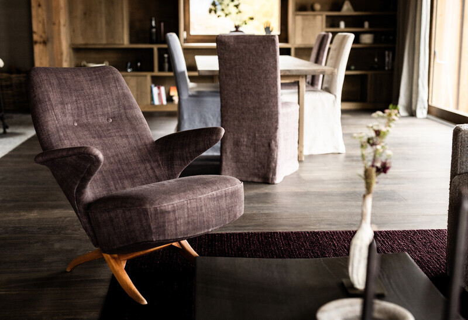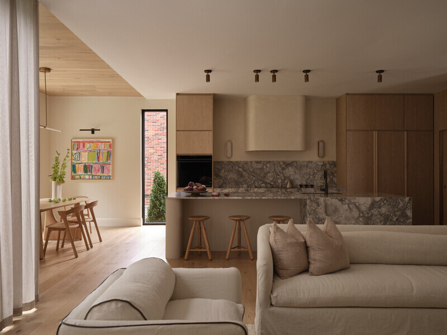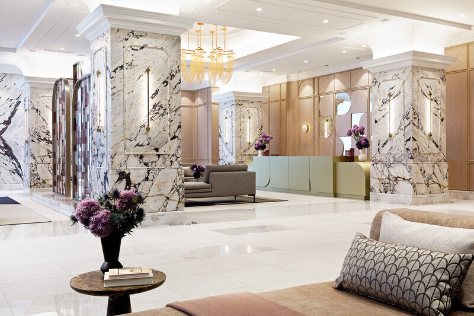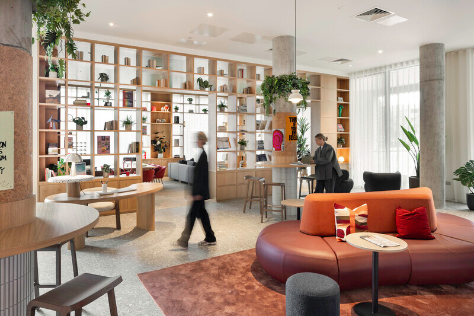
Press Kit | no. 2875-19
Press release only in English
Adelphi Townhouse
Barker Architecture Office
This townhouse project was guided by a palette that featured a neutral backdrop of white tones and white oak elements in shapes and textures punctuated by washes of yellow and touches of blue. Instead of moldings and traditional paneling, detail comes from tambour oak millwork, reeded glass, textured plaster, and terrazzo surfacing.
The clients, a family of four with two young children, purchased this four-story townhouse in Fort Greene, Brooklyn, knowing there was considerable work to be done. The stair was virtually unnavigable, and the existing rear wall had a noticeable bulge. As was frequent at the time the house was constructed, the second floor had higher ceilings than the first, and the clients wanted to redistribute the space between the floors.
The entry was lined in blue and white patterned tile and sized to accommodate strollers with a custom bench and cabinet to provide storage. Inside, the parlor floor layout was deliberately kept open to make it easy to keep an eye on the children. Custom built in and freestanding millwork pieces provide visual and material continuity. The living room fireplaces is flanked by built-in shelves, and a custom sideboard abuts the dining table. The kitchen features higher ceilings thanks to the decision to raise the floor at the back of the house to maximize the space a light leading toward the garden. A reeded glass and oak cabinet and arabescato antico marble countertops built-in upholstered banquette and terrazzo table is defined by the backdrop of a yellow plastered wall and steel windows looking out into the garden.
The second floor was configured as the primary suite. There, the steel bedroom window wall opens out into a private terrace. A custom corner desk provides space to work from home. The bathroom is finished in plaster, with a working fireplace, freestanding tub, and arched steam shower.
On the top floor, the kids rooms feature ceilings surfaced with wallpaper featuring graphic birds and clouds and finished with painted trim to match. The skylit bathroom is wrapped in yellow and white patterned cement tile. The stair is lit by a sculptural sconce by Lambert et Fils.
Technical sheet
ABC STONE
Concrete Collsborative terrazzo and cement tile and countertops
Truform concrete sink countertop
Adrian Coos plaster
Portella Steel doors
Kast concrete sink
Zia zellige tiles
Concretti tub
Mutina Puzzle tile via Stone Source
Lambert Et fils wall sconce
Watermark Plumbing fixtures
Art
Fran O’Neill (living room)
Karin Schaefer (third floor hallway)
Furniture
Jalis Sofa by Cor Sitzmobel
Custom white oak Millwork and dining table
Custom terrazzo and oak table
Custom white oak desk
About Barker Architecture Office
Barker Architecture Office is an international award-winning practice based in New York with a focus on exploring spatial and material approaches that adapt to the evolving relationships between inhabitants and the built environment. Led by Alexandra Barker, FAIA, LEED AP, BAAO has worked in the public and private sector on a range of projects that include educational and retail projects, ground-up private residences and interiors, in the New York area, regionally, and internationally.
Alexandra Barker, FAIA is an architect and educator. She is the principal of Barker Architecture Office, an award-winning practice based in New York with a focus on spatial and material approaches that adapt to the evolving relationships between inhabitants and building and living environments. BAAO has worked in the public and private sector on a range of projects that include educational and retail spaces, ground-up private residences, and interiors, in the New York area, regionally, and internationally. She is also a founder of Pratt Institute’s Graduate Architecture, Landscape Architecture, and Urban Design department, where she is currently the Interim Chair and Associate Professor. She is a member of the Design Advocates’ Leadership Team.
For more information
Media contact
- Barker Architecture Office
- Alexandra Barker, FAIA, Principal
- a;lexandra@baaostudio.com
- 6462466449
Attachments
Terms and conditions
For immediate release
All photos must be published with proper credit. Please reference v2com as the source whenever possible. We always appreciate receiving PDF copies of your articles.
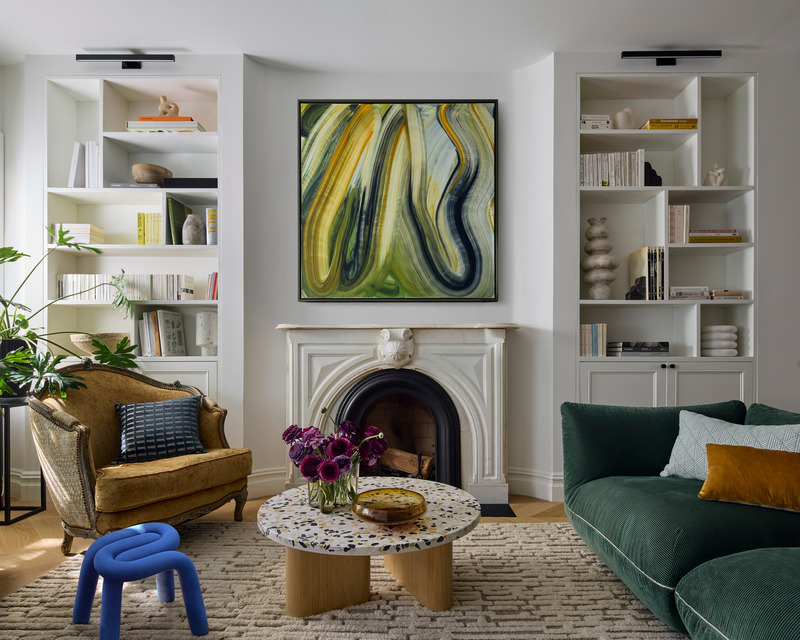
Very High-resolution image : 21.56 x 17.24 @ 300dpi ~ 19 MB
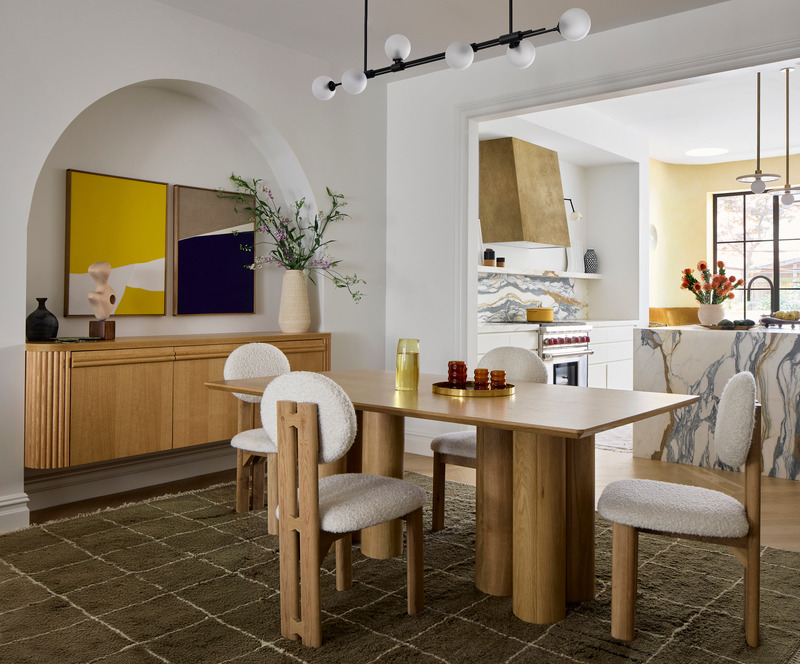
Very High-resolution image : 19.95 x 16.56 @ 300dpi ~ 17 MB
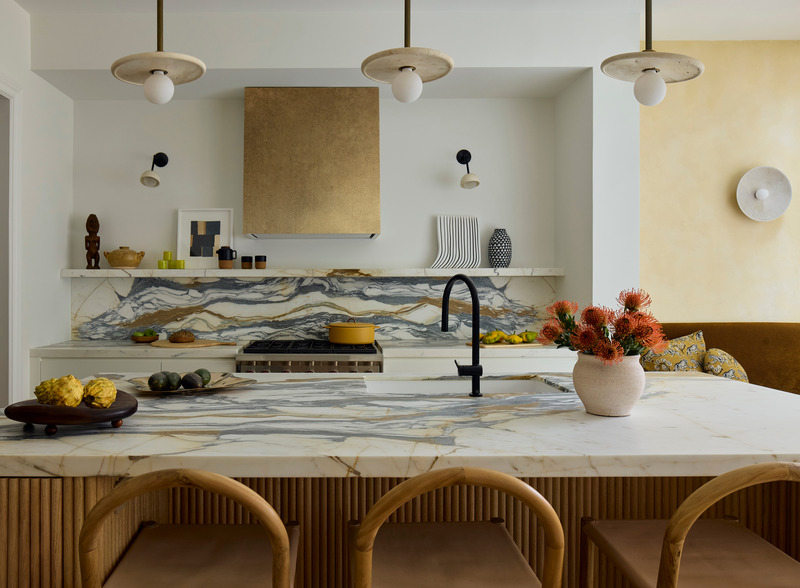
Very High-resolution image : 24.12 x 17.73 @ 300dpi ~ 21 MB
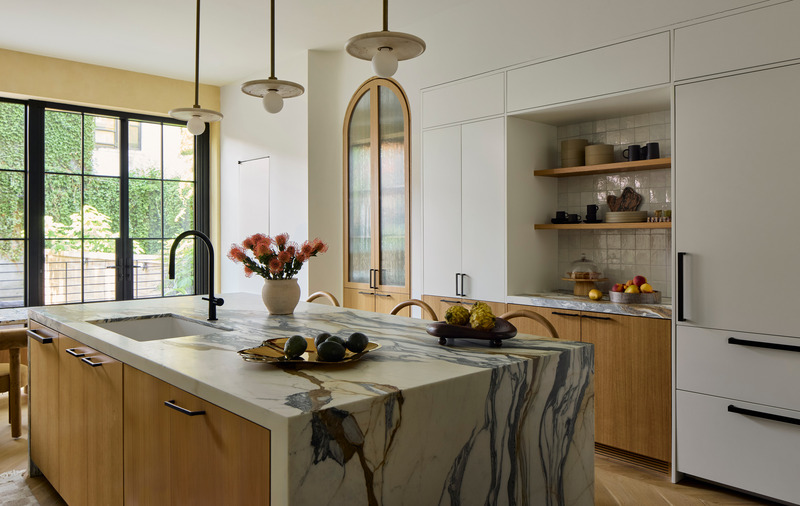
Very High-resolution image : 24.77 x 15.67 @ 300dpi ~ 18 MB
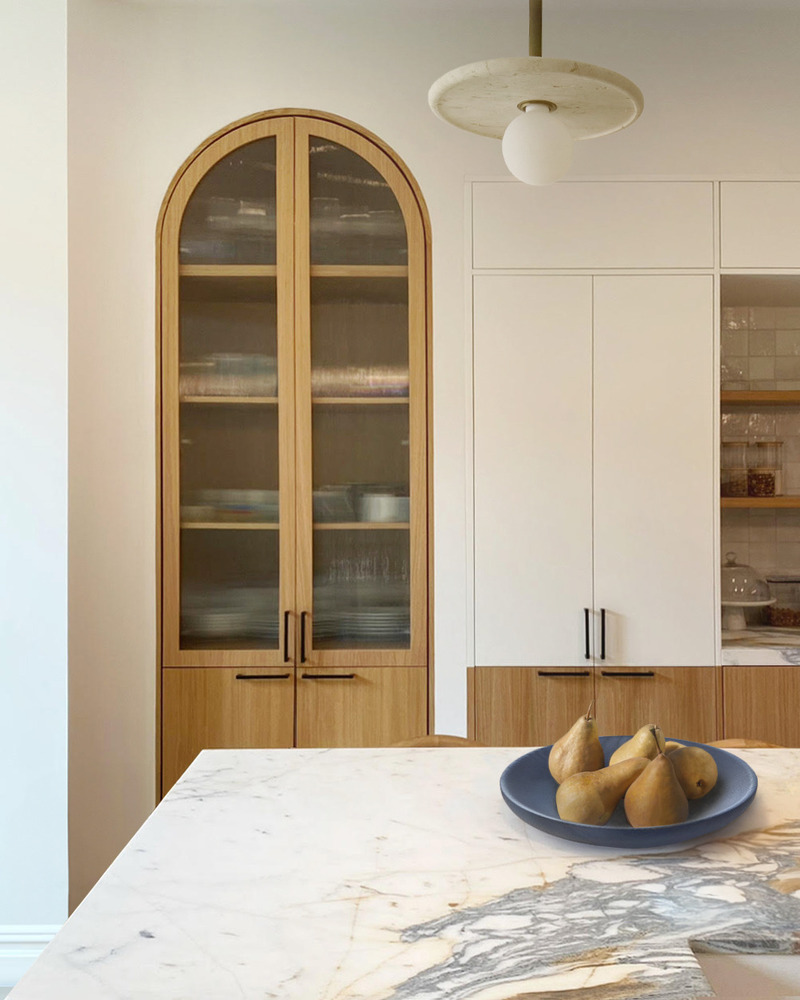
Low-resolution image : 3.35 x 4.18 @ 300dpi ~ 550 KB
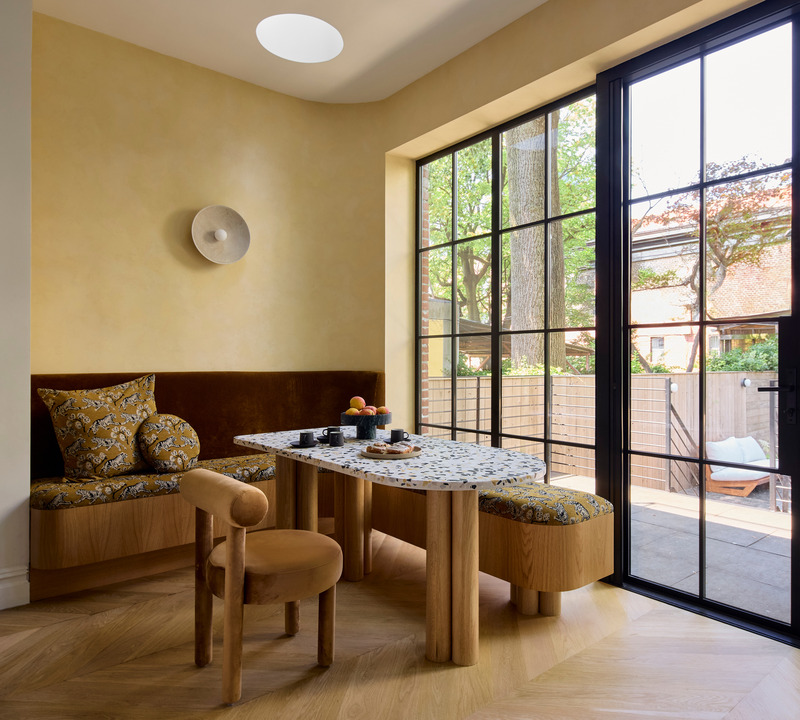
Very High-resolution image : 18.94 x 17.04 @ 300dpi ~ 16 MB
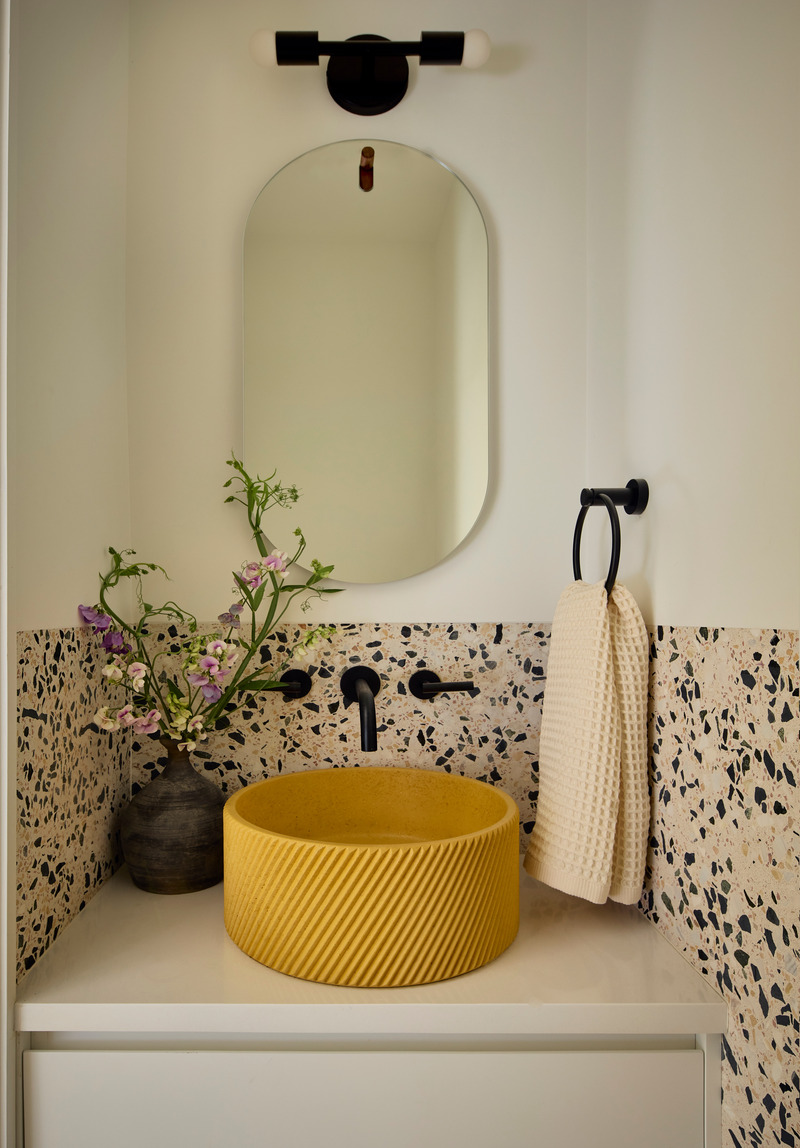
Very High-resolution image : 15.3 x 21.95 @ 300dpi ~ 11 MB
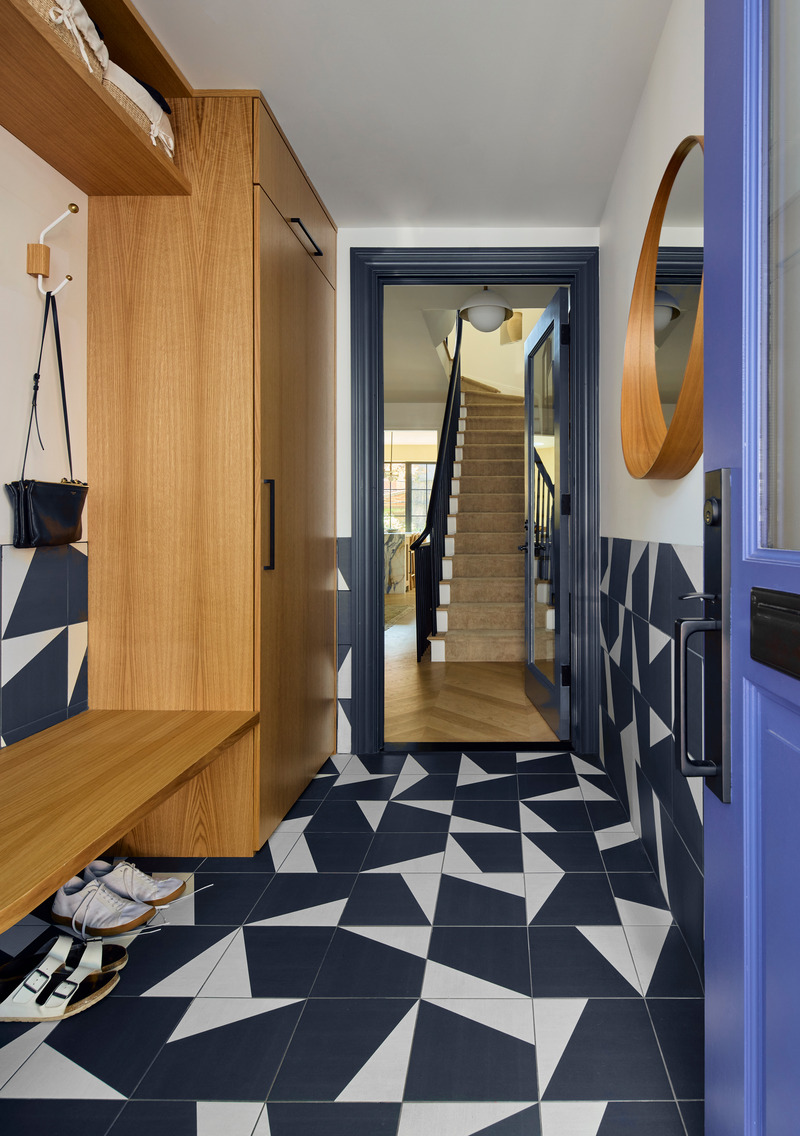
Very High-resolution image : 17.12 x 24.3 @ 300dpi ~ 17 MB
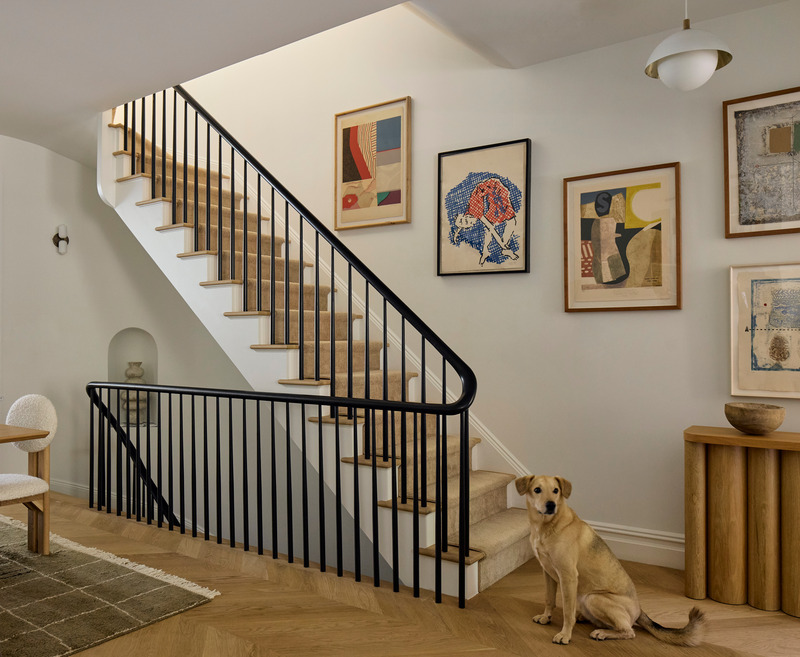
Very High-resolution image : 21.69 x 17.8 @ 300dpi ~ 22 MB
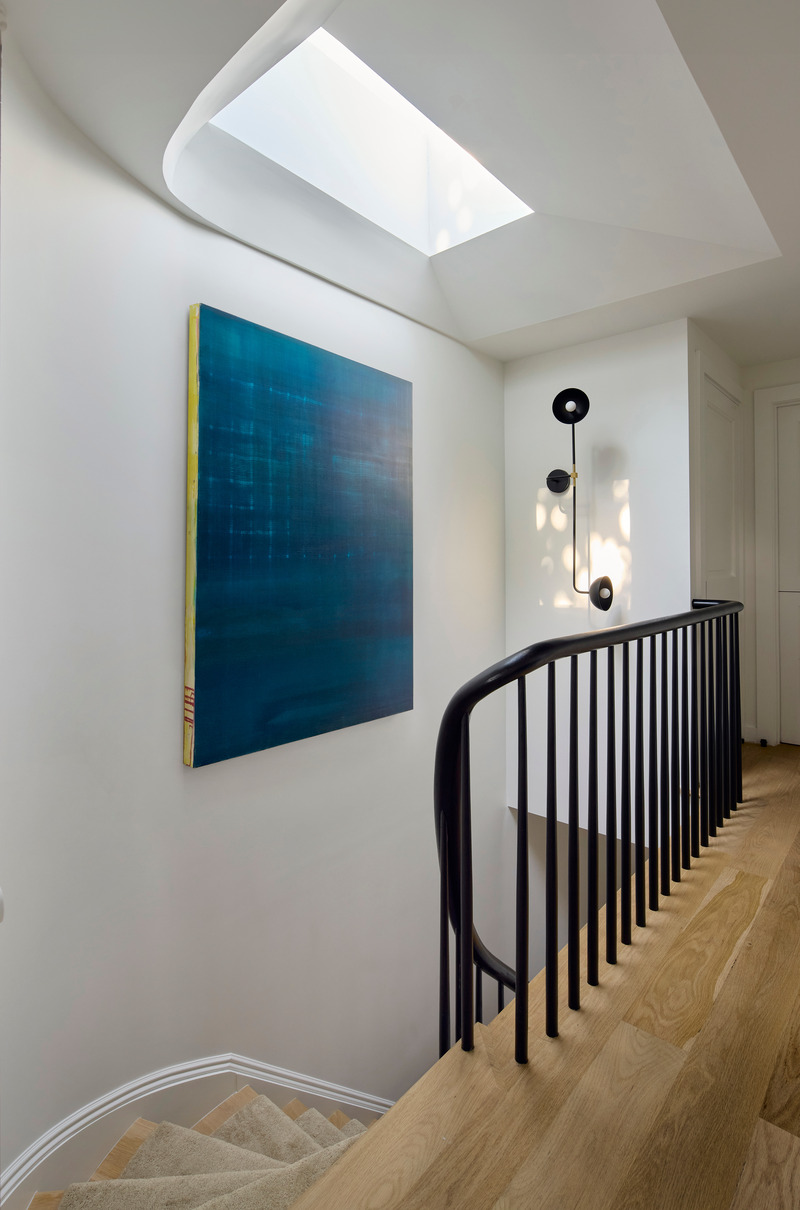
Very High-resolution image : 17.12 x 25.91 @ 300dpi ~ 19 MB
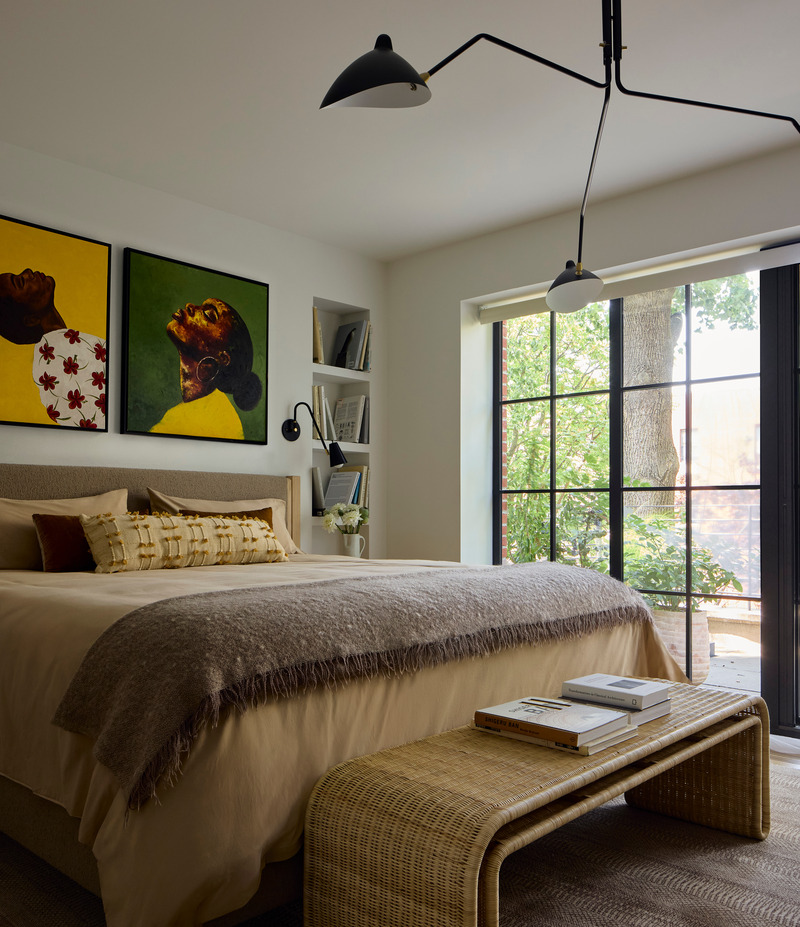
Very High-resolution image : 18.03 x 20.88 @ 300dpi ~ 21 MB
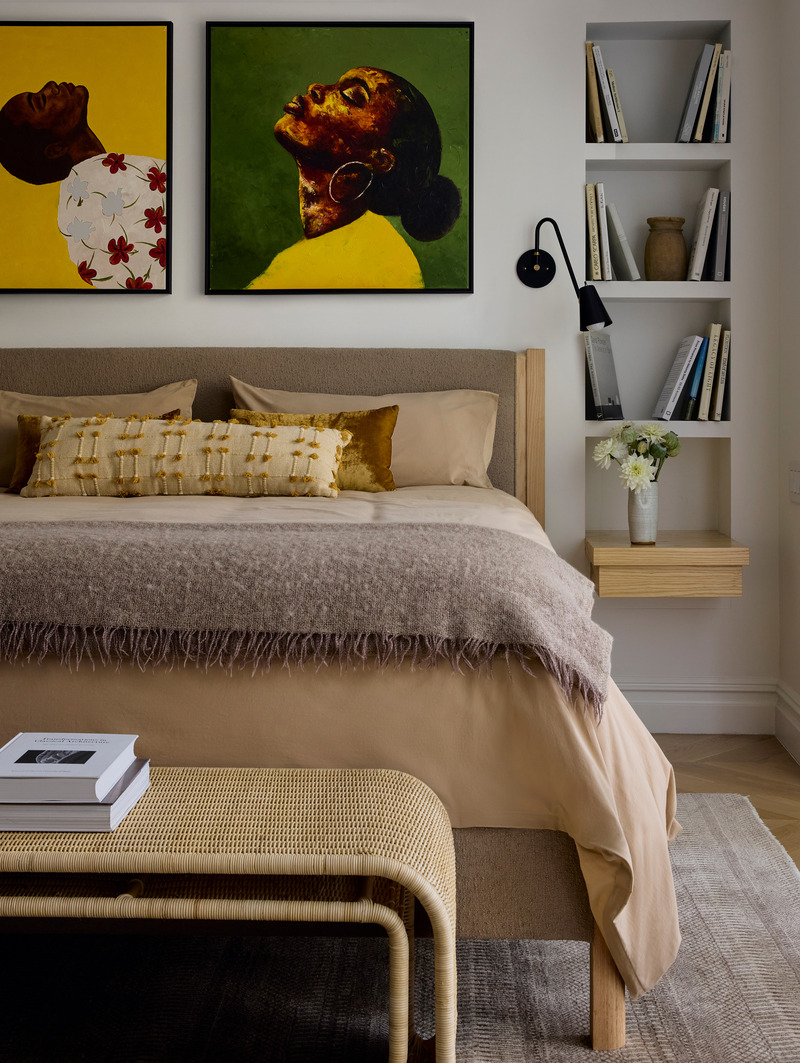
Very High-resolution image : 15.79 x 20.99 @ 300dpi ~ 18 MB
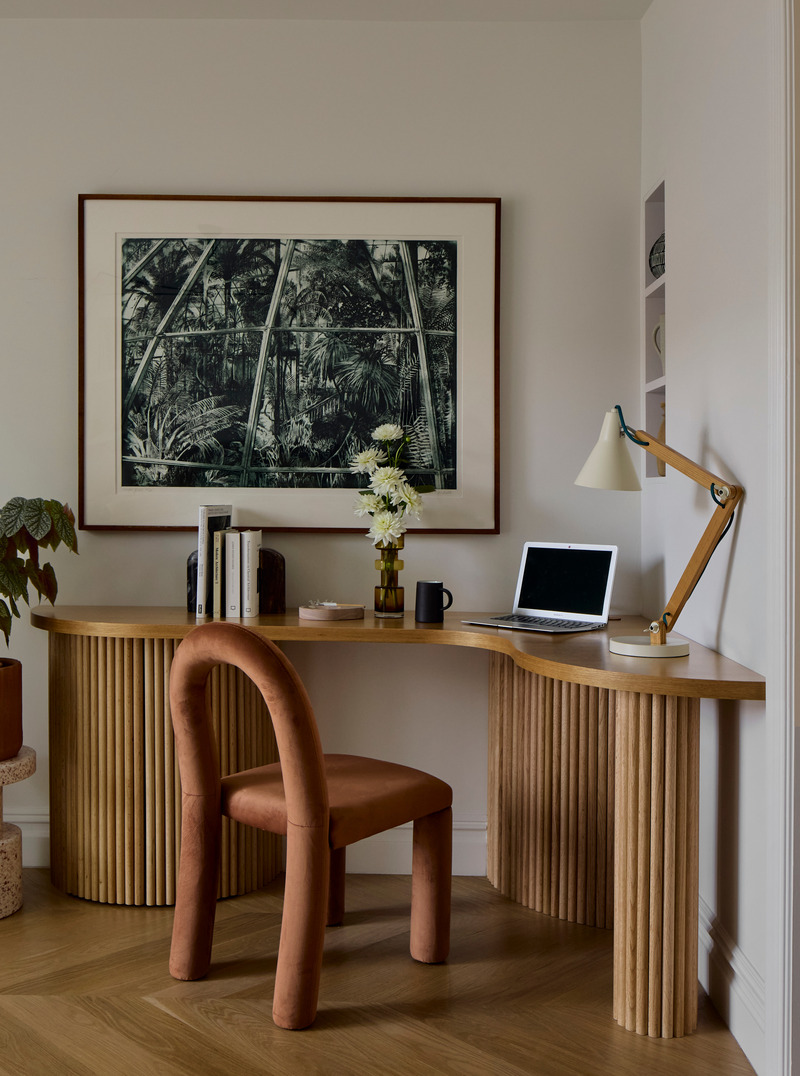
Very High-resolution image : 12.69 x 17.07 @ 300dpi ~ 8.4 MB
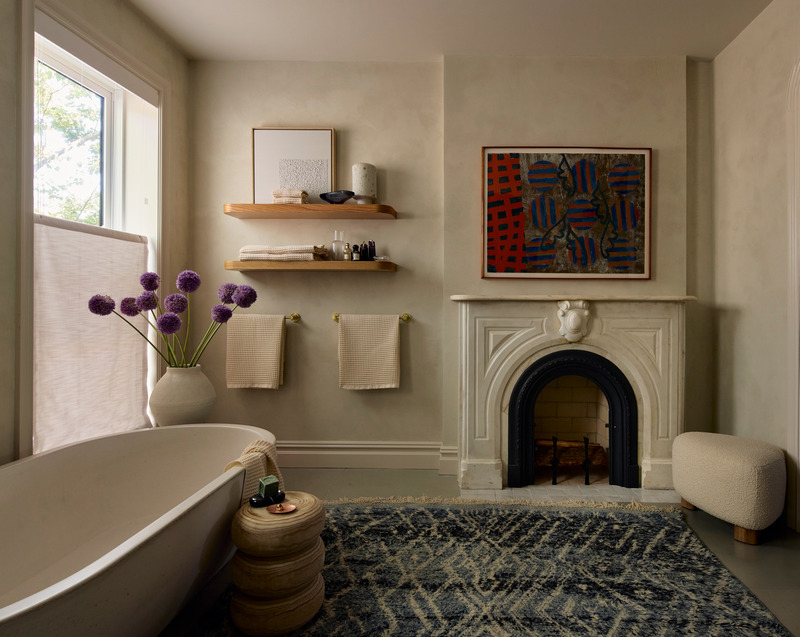
Very High-resolution image : 21.63 x 17.22 @ 300dpi ~ 17 MB
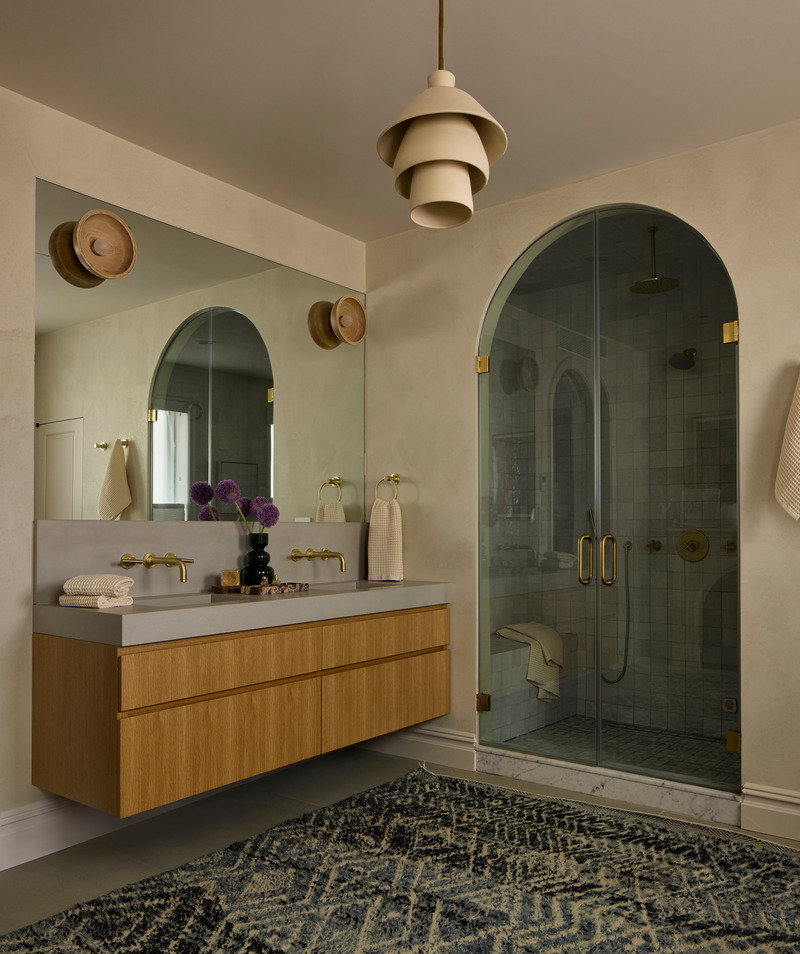
Very High-resolution image : 18.2 x 21.69 @ 300dpi ~ 19 MB
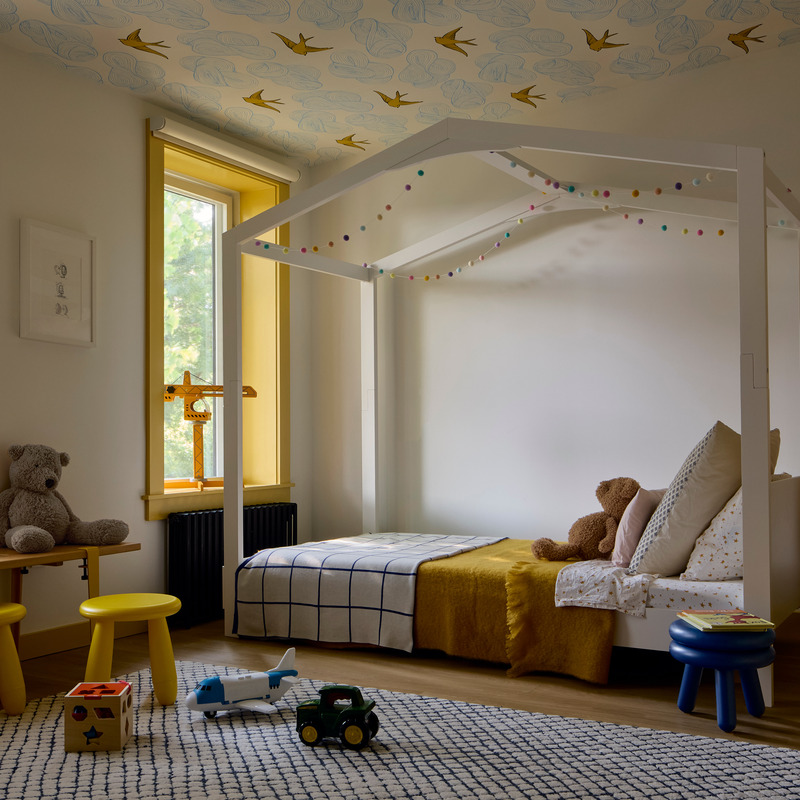
High-resolution image : 14.98 x 14.98 @ 300dpi ~ 11 MB
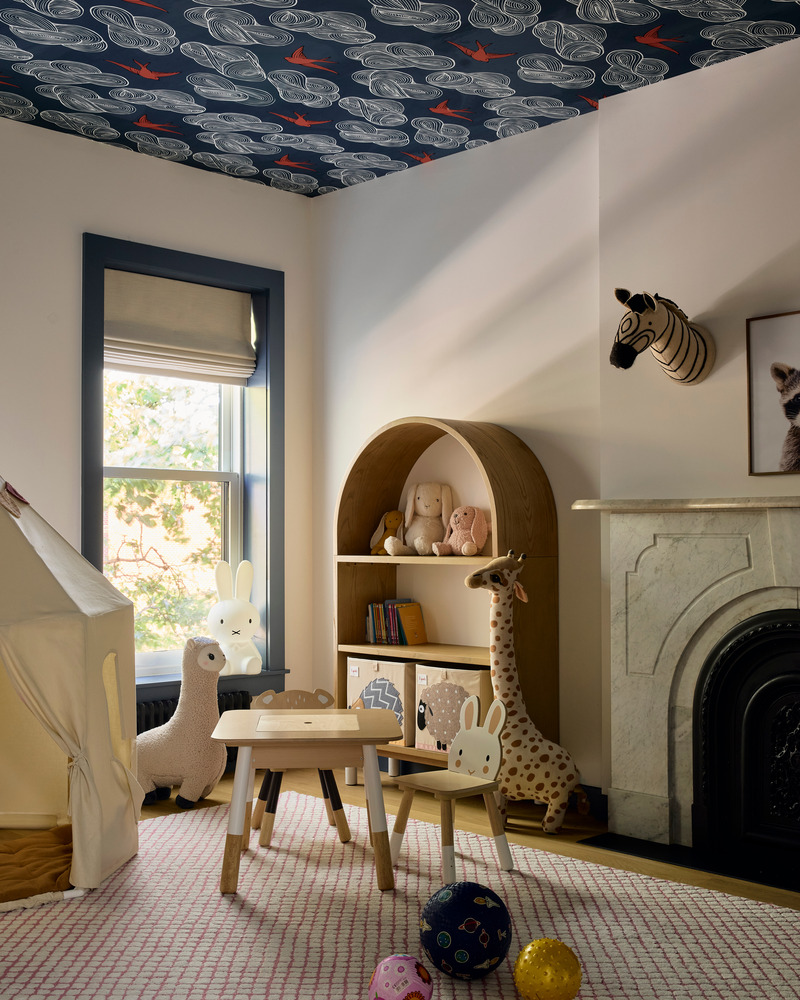
Very High-resolution image : 18.2 x 22.75 @ 300dpi ~ 23 MB
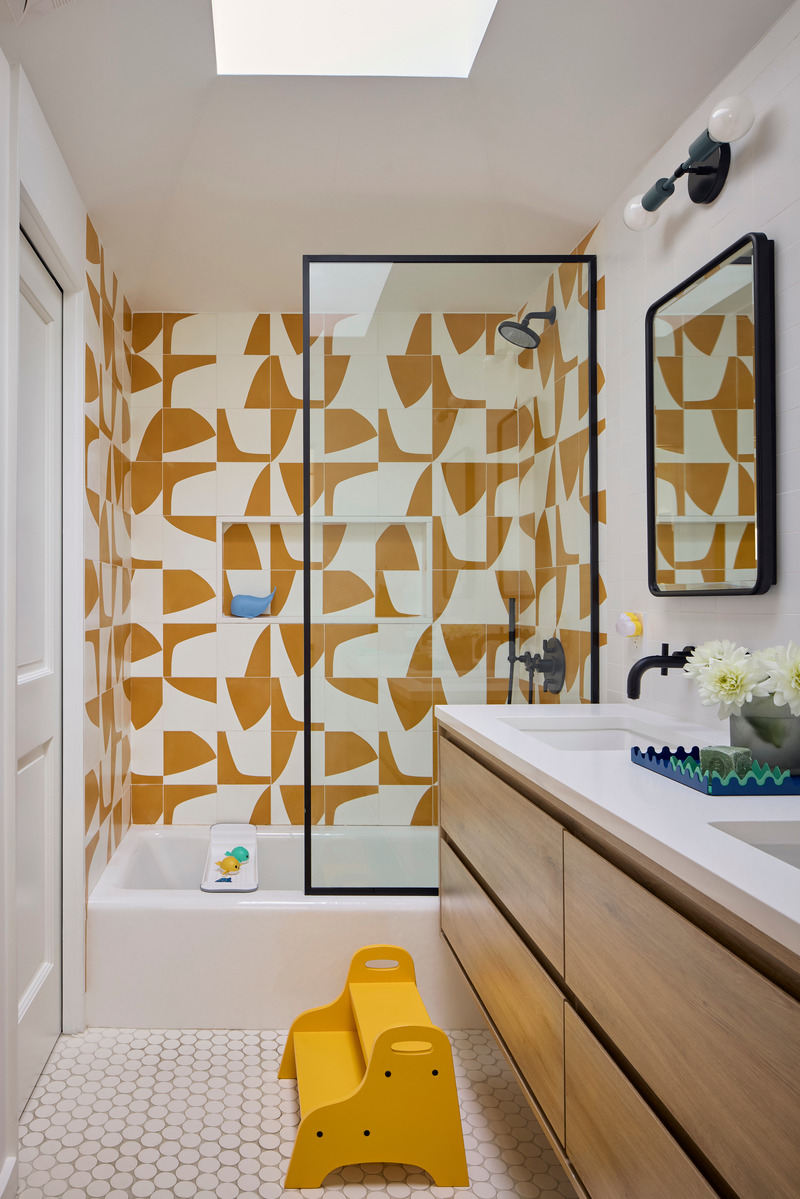
Very High-resolution image : 18.03 x 27.04 @ 300dpi ~ 21 MB



