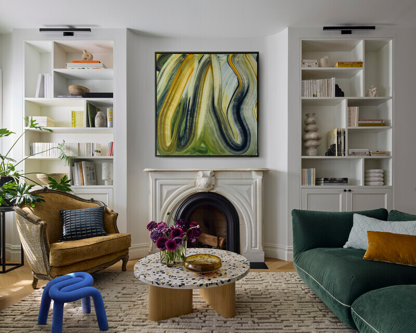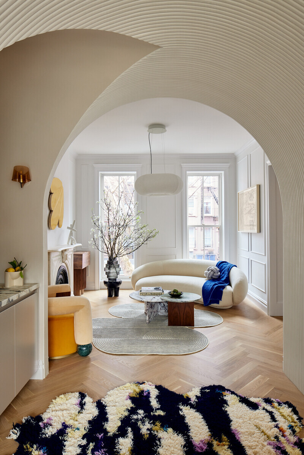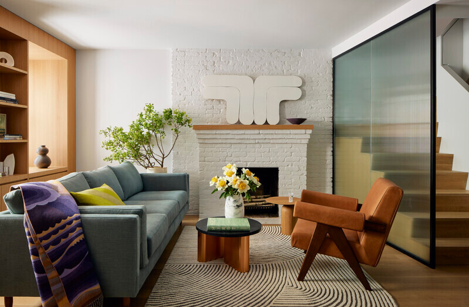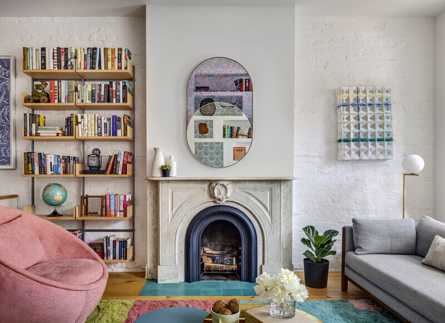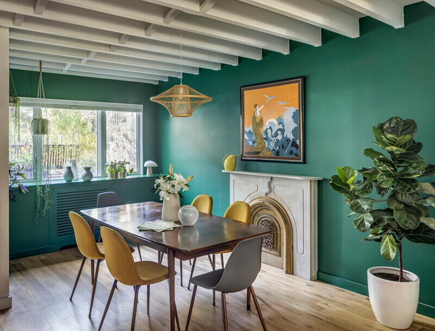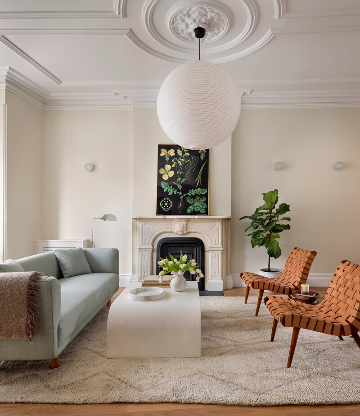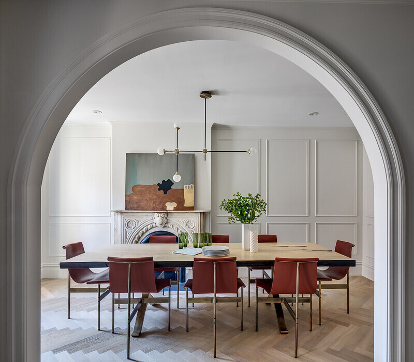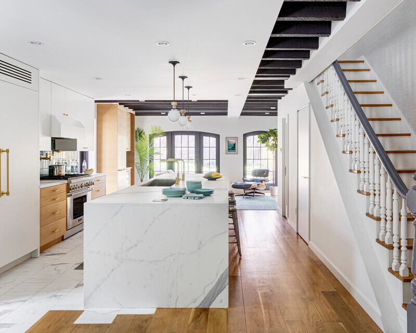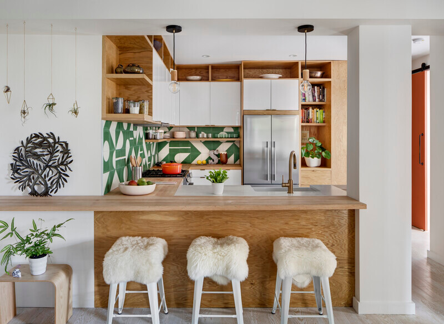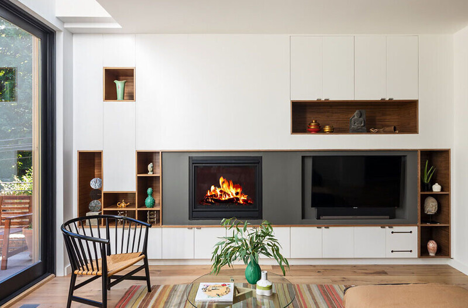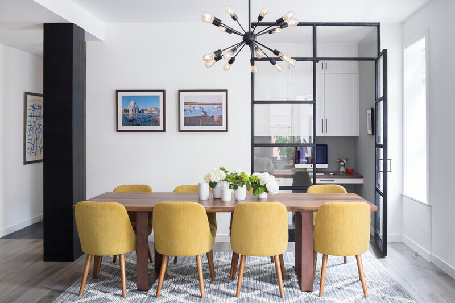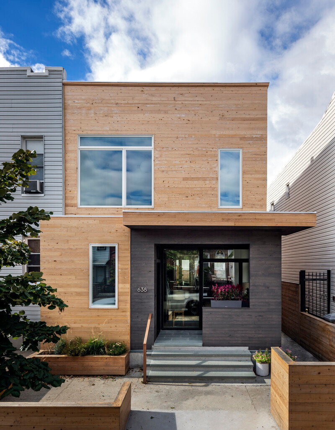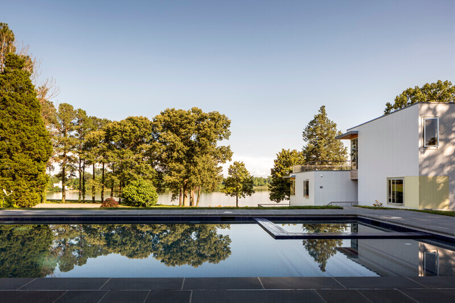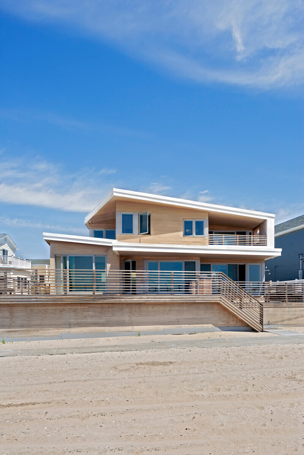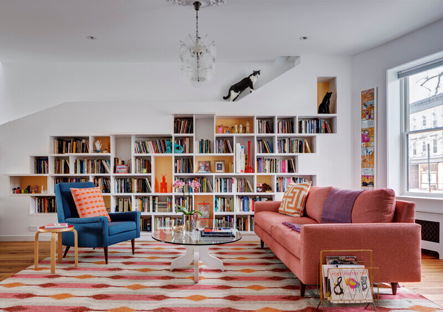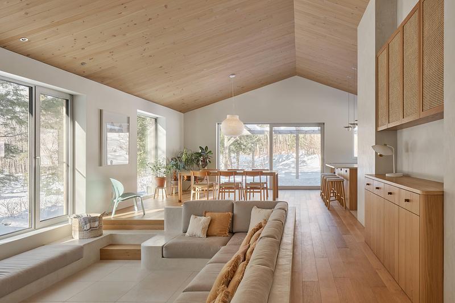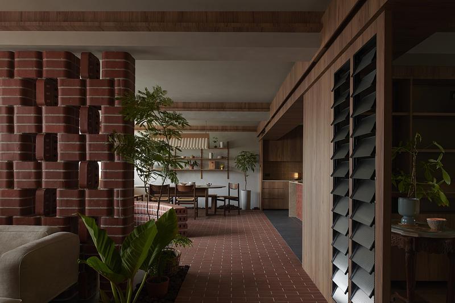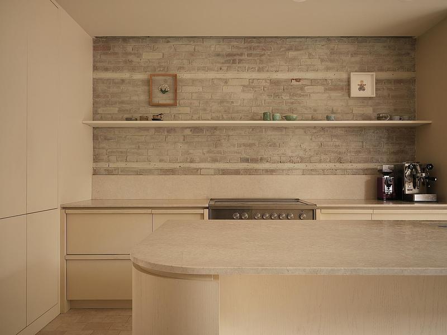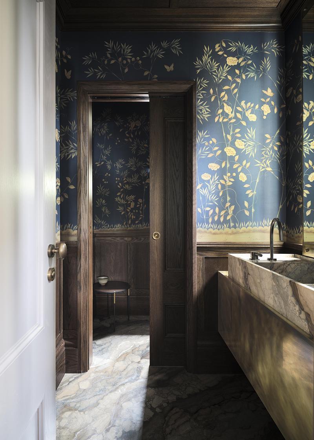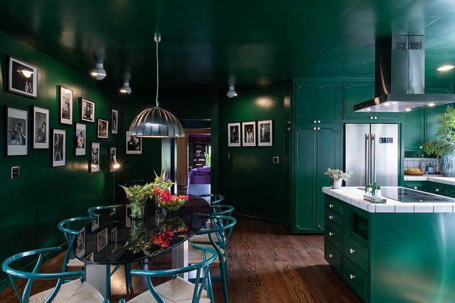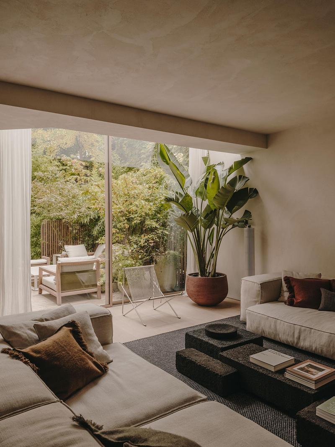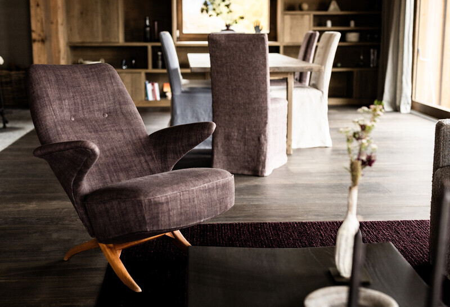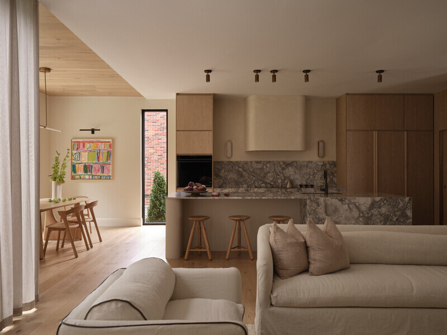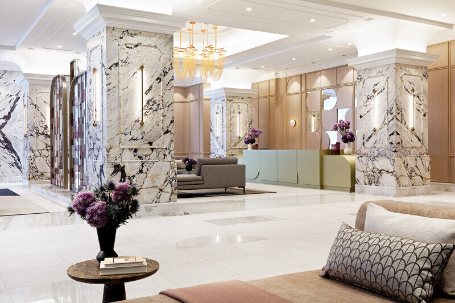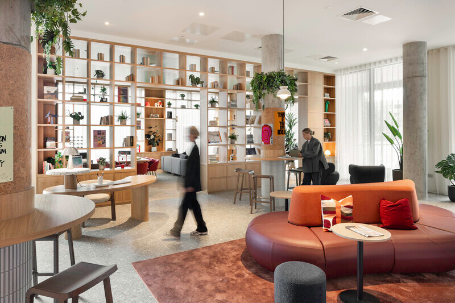
Press Kit | no. 2875-16
Press release only in English
Sackett Street Townhouse
Barker Architecture Office
Barker Associates Architecture Office proudly presents Sackett Street Townhouse, a project delivered for clients, recent empty-nesters with their own consulting company, who were looking to refresh their townhouse following the departure of their daughter for college. The scope of the work included adding another floor to an existing extension to create a primary suite and a third bedroom, and to update living spaces to meet the changing circumstances of the family, which included increased time spent working from home during the pandemic. The finish palette included bright jewel tones mixed with neutrals and textured surfaces.
The clients wanted an open plan that maintained separations between spaces, thus the design approach was to configure certain spaces as semi enclosed volumes that would provide boundaries and define edges through materiality, lighting, and color. The blue-gray toned interior of the entry vestibule volume is expressed as a red volume that separates it from the adjacent dining room. A pendant by Anony zig zags over the dining table, framing a display of the client’s ceramic vessels.
At the center of the space, the kitchen is wrapped in textured wood, painted a blue-gray with cutouts that provide views into the dining room and back toward the living space. The cabinets inside are paneled in white oak and patterned porcelain tile, and recessed lighting along the dropped arch defines the boundary of the workspace.
The living room looks out on the rear yard through floor to ceiling glass. A Marenco sectional in blue Kvadrat wool wraps, a coffee table by Hinterland Design, and a rug by Philippe Malouin define the space.
The powder room tucked, under the stairs, is painted in a deep blue-black with a pop of yellow provided by a Kast concrete sink. A reeded glass and steel stair rail echo the tambour texture of the kitchen enclosure.
Upstairs, the new primary suite is defined by white oak and painted built-ins that define spaces in a similar way to those in the living spaces. The sleeping and dressing areas are divided by a volume that acts as a headboard on one side and storage on the other. The custom bedframe and side tables face a wall of shelving and sliding panels, and a window seat frames the view to the rear yard. The custom closet wall is painted with the same blue-gray as the main floor. The primary bath features a vaulted skylit ceiling and porcelain tiles that pick up the same muted color palette.
Recent weather events prompted a re-examination of the finishes on the lower level of the house, where the spaces were revamped to create a secondary living area separated from a workspace by floor to ceiling sliding reeded glass panels. Porcelain tile provides a practical floor covering for a house in an area prone to flooding.
Technical sheet
Entry
Avoa Chair by Pedro Paulø-Venzon
UFO Lamp by Atelier Robotique
Shades Tile by Gordon Guillaumier for Ceramiche Piemme - floor tile
Afteroom Coat Hanger by Menu
Dining Area
Lolita Dining Table & chairs, Jasper Cabinet by Wüd Furniture Design
Kreten Side Table by Souda
High Wire Trio Chandelier by Anony
Living Room
Marenco Sofa Sectional by Mario Marenco for Arflex // Kvadrat
Elysia Lounge Chairs and Ottomans by Luca Nichetto for De La Espada
Ecliptic Table by Hinterland Design
Mitre Stools by Souda
Kreten Side Table by Souda
Stella End Table by Wüd Furniture Design
Petit Potence by Jean Prouvé for Vitra
Wisp Suspension Light by Anony
Pillows: Ray Pillow by Studio Cope, Yellow Fara Cushion by Saunders, Path I Pillow by Arudeko
Two works: Trace 01, Untitled by Siang-Jen Yang
Two works: Gladys, Norman by Thomas Witte
Selenoglyph Sculpture by TJ Volonis
Mobile: Sosa by Christian Heikoop
By commission - 3 photos: Katie Delavaughn
Rug: Lines - Philippe Malouin for cc-tapis
Kitchen area
White Macauba quartzite counters - Colonna Marble
Fossil Tile by Kasia Zareba for Refin Ceramiche
Burnside Stools by Joseph Ryan
Hardware - Buster & Punch
Parlor Bathroom
Vos Sink by Kast Concrete Basins
Art: And The Rockets’ Orange Yellow Blue Glare - by Swayspace
Swift & Terra lights - Cedar & Moss
Outdoor furniture (Parlor)
Kate Chairs / Calvi Table - Fermob
Primary bedroom bathroom
Wet Style sink / vanity
Shades by Gordon Guillaumier for Ceramiche Piemme - wall & shower tile
Puzzle Field Smoke Matte by Edward Barber & Jay Osgerby for Mutina- floor
Fixtures and hardware - Vola (all)
Spun Wall Sconce - Ladies and Gentlemen Studio
Porcelanosa Almond Tub
Bedroom
Robin Quilt by Meg Callahan
Crescent Lamp (bed wall lights) - Allied Maker
Seating area: Cape Long - Cedar & Moss / custom seating Kvadrat, Ecua Interior
Closet area
Blue quartzite bedroom counter - Colonna Marble
Anni wall light - Cedar & Moss
Styling by Philippa Brathwaite
About Barker Associates Architecture Office
Barker Associates Architecture Office is an international award-winning practice based in New York with a focus on exploring spatial and material approaches that adapt to the evolving relationships between inhabitants and the built environment. Led by Alexandra Barker, FAIA, LEED AP, BAAO has worked in the public and private sectors on a range of projects that include educational and retail projects, ground-up private residences, and interiors in the New York area, as well as regionally and internationally.
For more information
Media contact
- Alexandra Barker
- Barker Architecture Office
- alexandra.barker@gmail.com
- 646 246 6449
Attachments
Terms and conditions
For immediate release
All photos must be published with proper credit. Please reference v2com as the source whenever possible. We always appreciate receiving PDF copies of your articles.
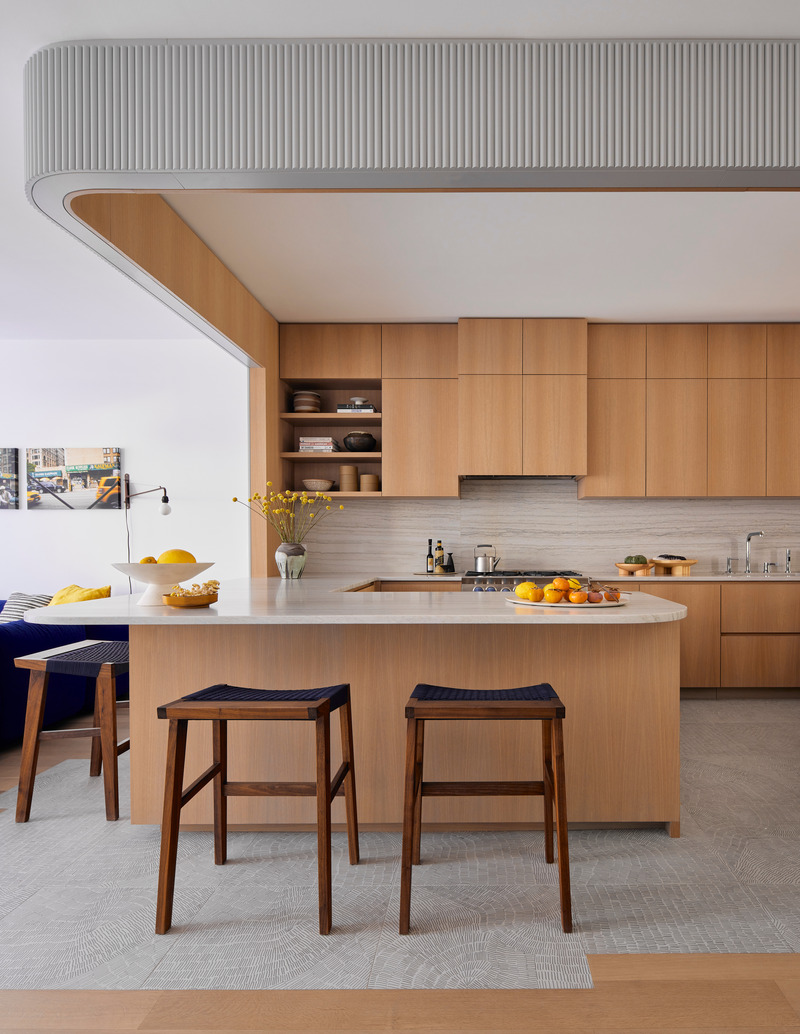
Very High-resolution image : 18.02 x 23.28 @ 300dpi ~ 20 MB
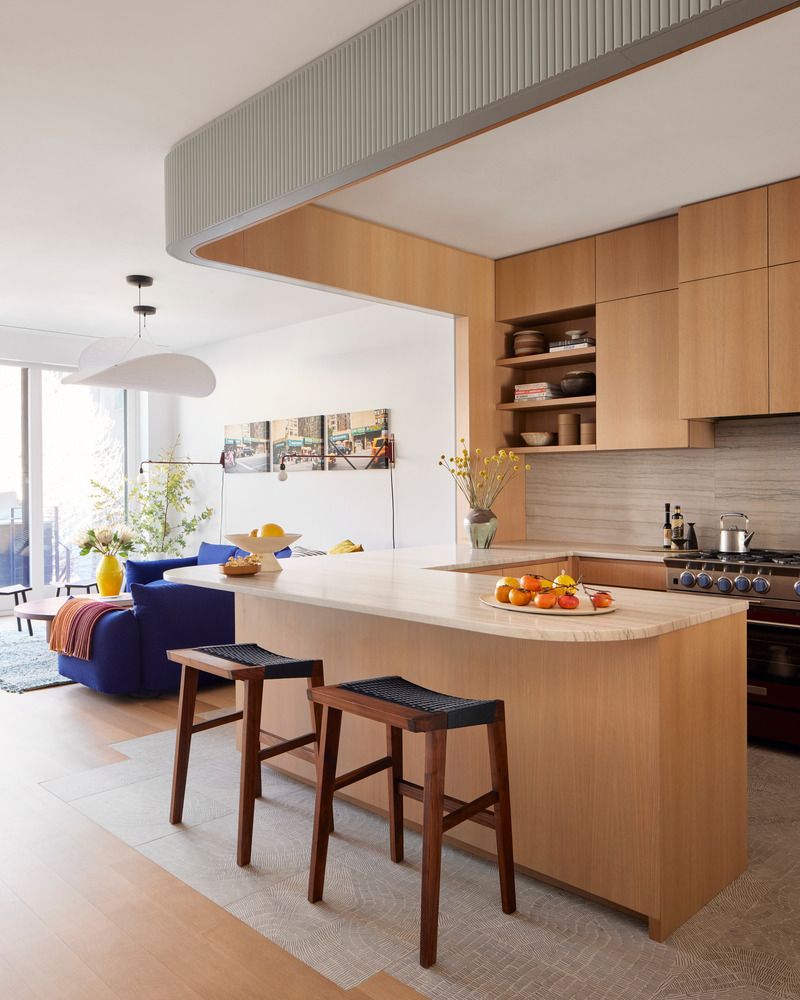
Very High-resolution image : 18.21 x 22.77 @ 300dpi ~ 20 MB
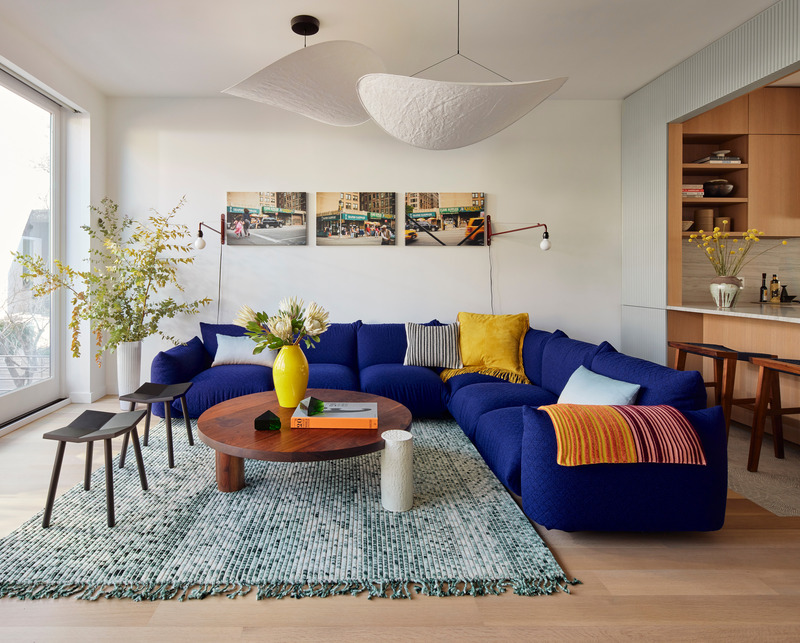
Very High-resolution image : 22.0 x 17.68 @ 300dpi ~ 21 MB
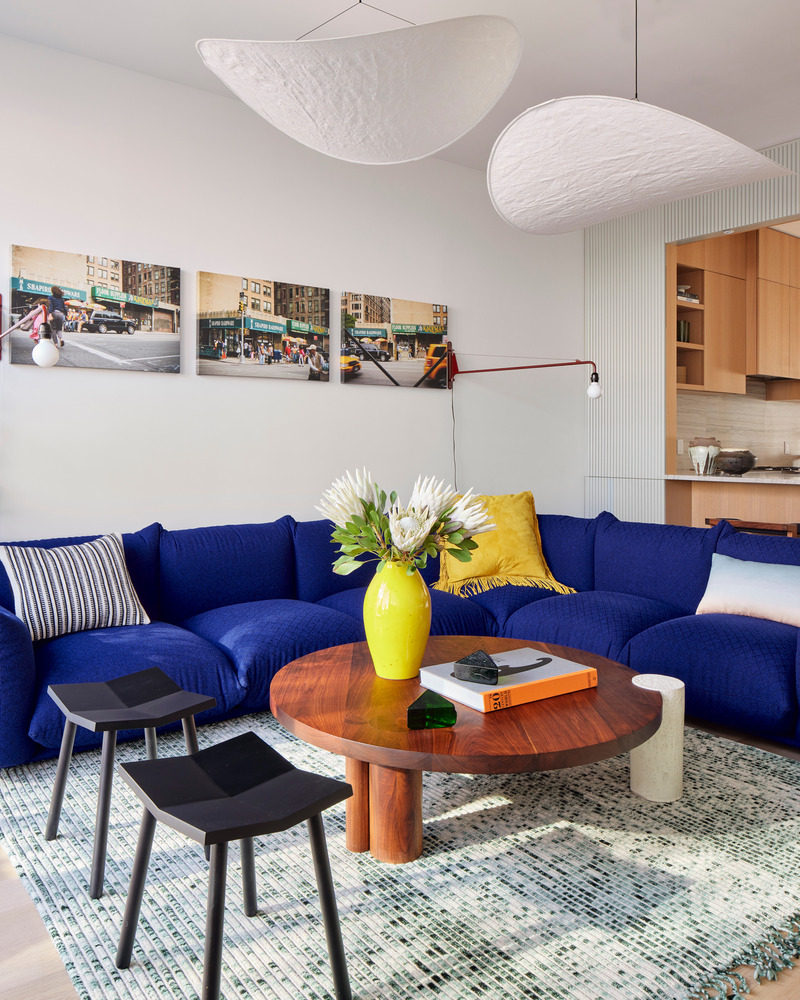
Very High-resolution image : 18.21 x 22.77 @ 300dpi ~ 24 MB
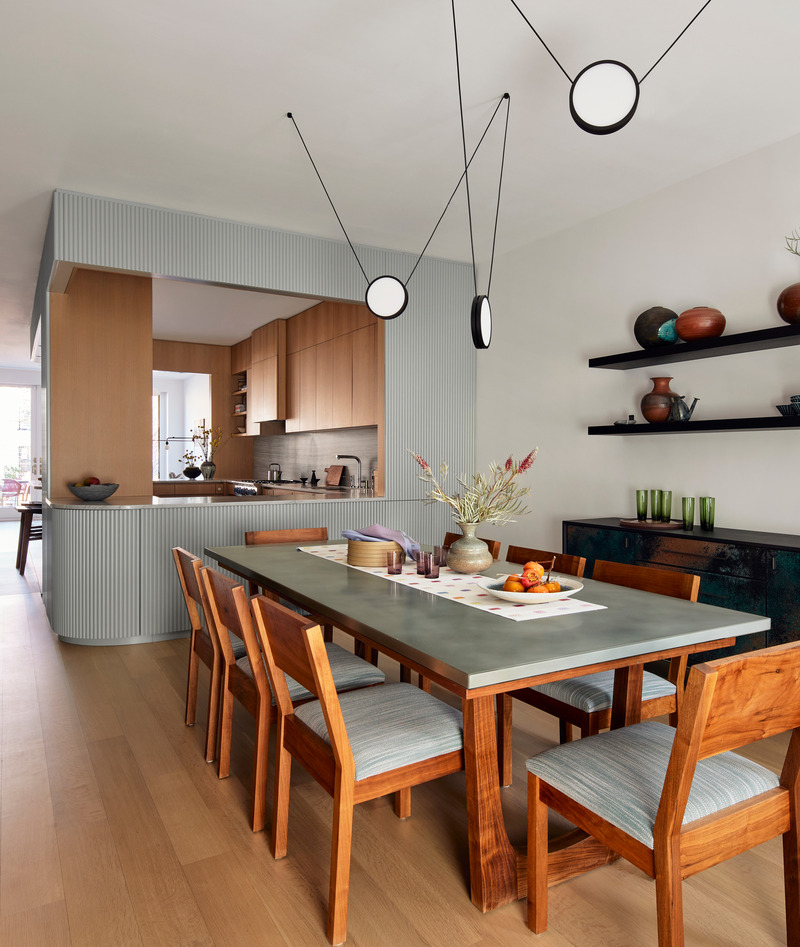
Very High-resolution image : 15.28 x 18.1 @ 300dpi ~ 13 MB
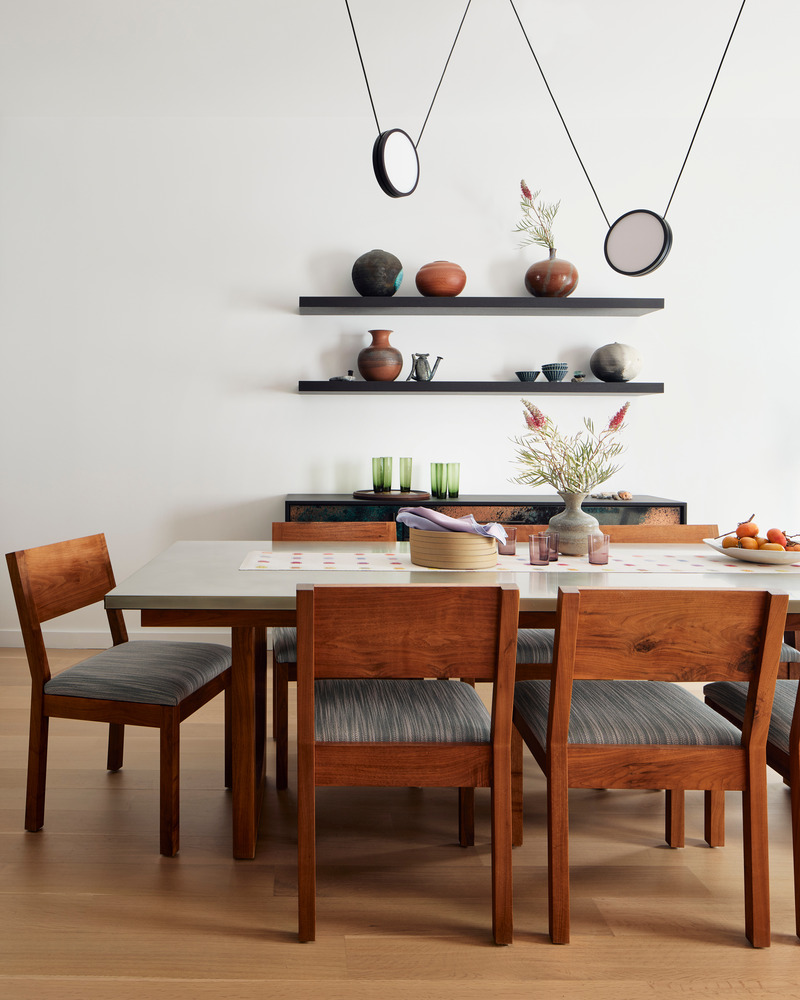
Very High-resolution image : 18.18 x 22.73 @ 300dpi ~ 17 MB
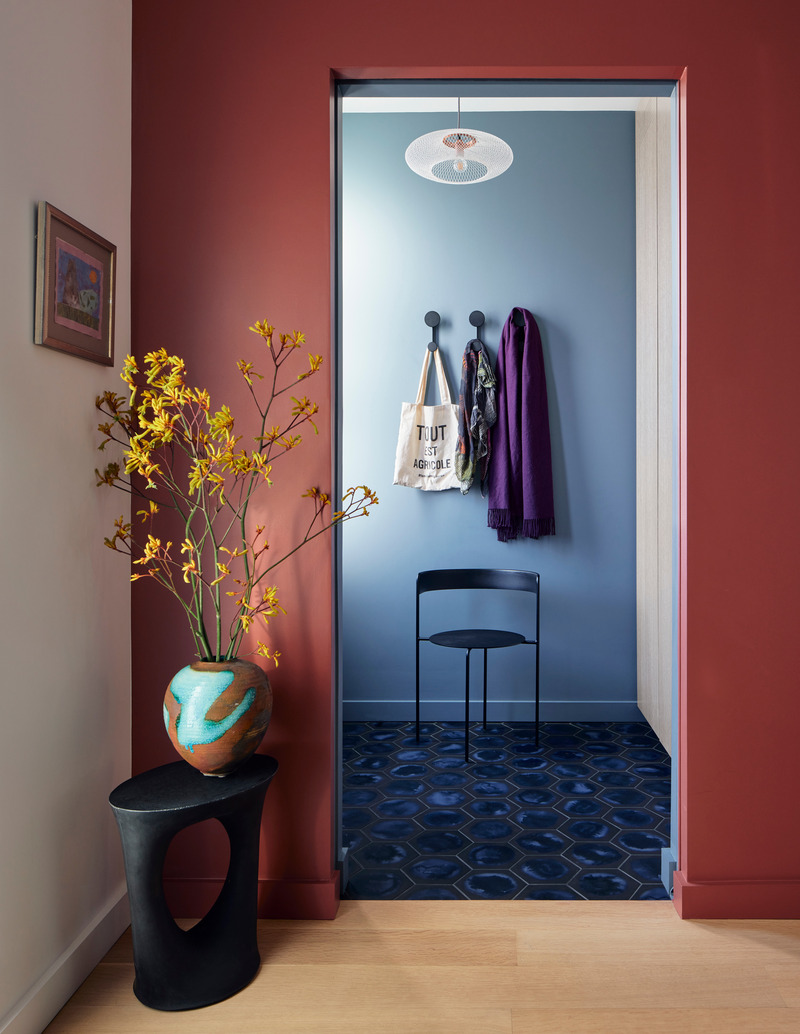
Very High-resolution image : 17.73 x 22.92 @ 300dpi ~ 17 MB
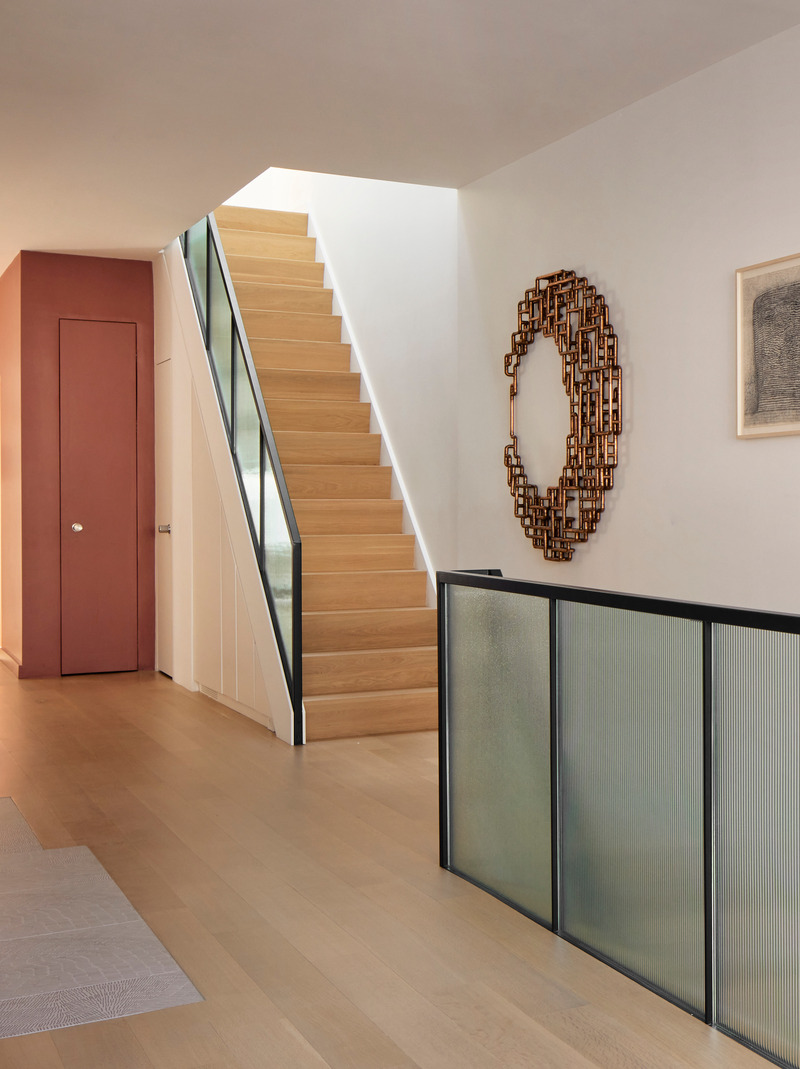
High-resolution image : 9.63 x 12.87 @ 300dpi ~ 6 MB
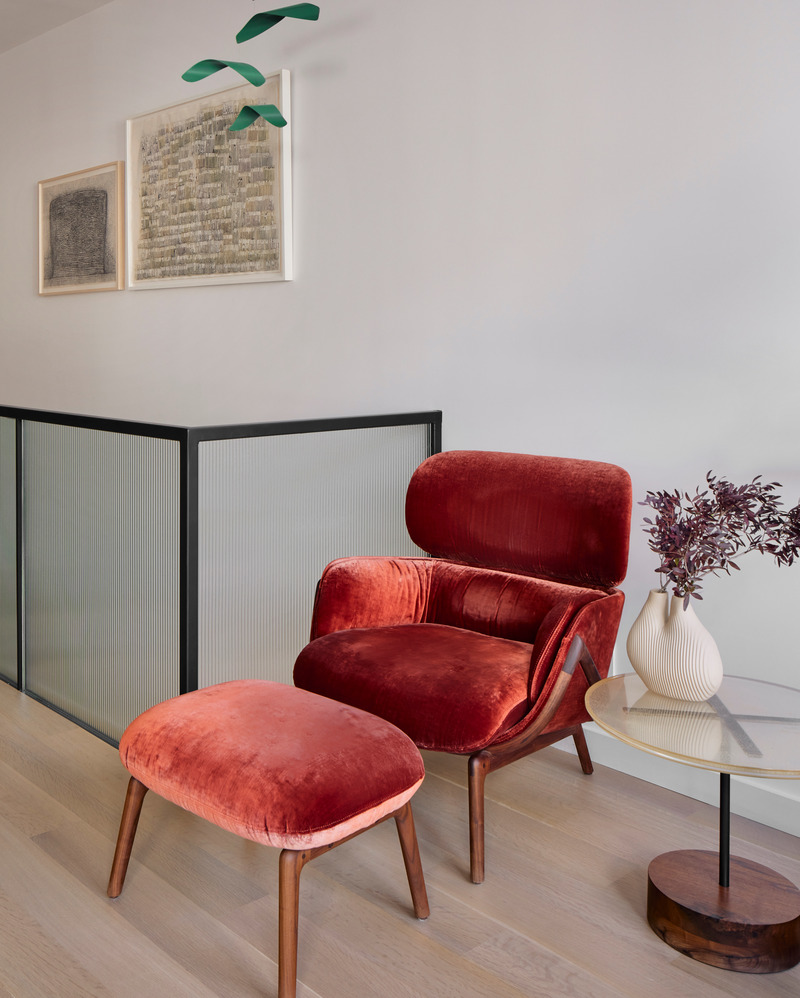
Very High-resolution image : 14.28 x 17.83 @ 300dpi ~ 11 MB
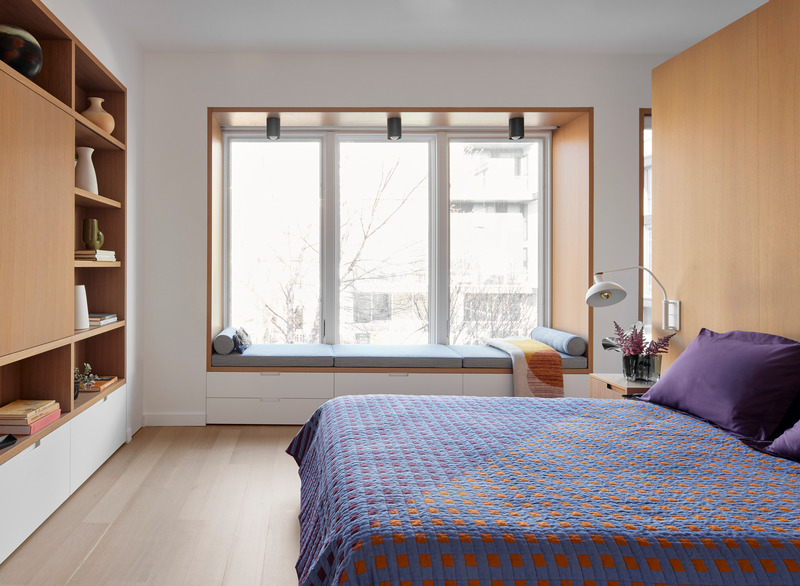
Very High-resolution image : 20.79 x 15.21 @ 300dpi ~ 13 MB
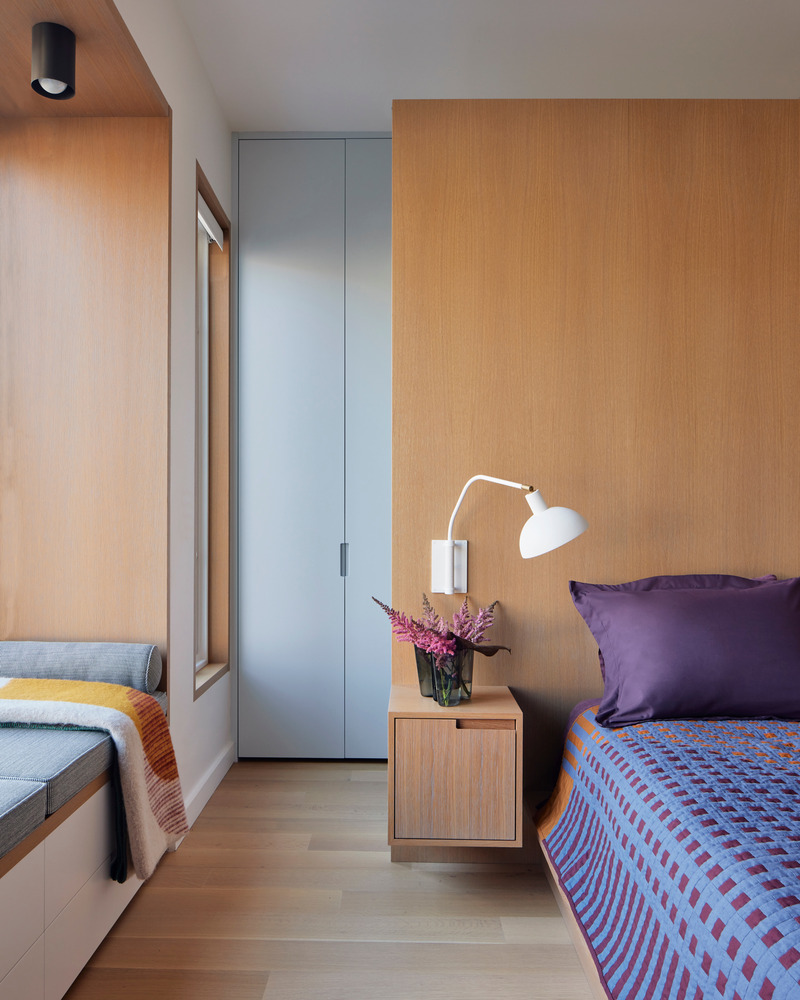
Very High-resolution image : 17.61 x 22.01 @ 300dpi ~ 17 MB
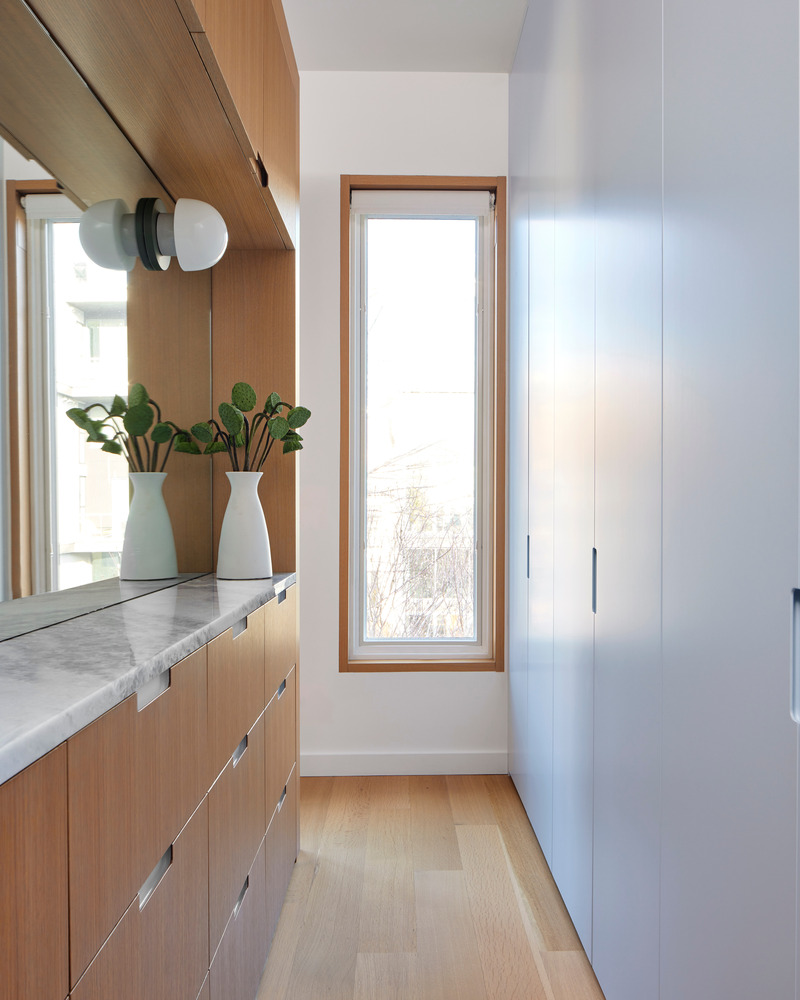
Very High-resolution image : 17.61 x 22.01 @ 300dpi ~ 15 MB
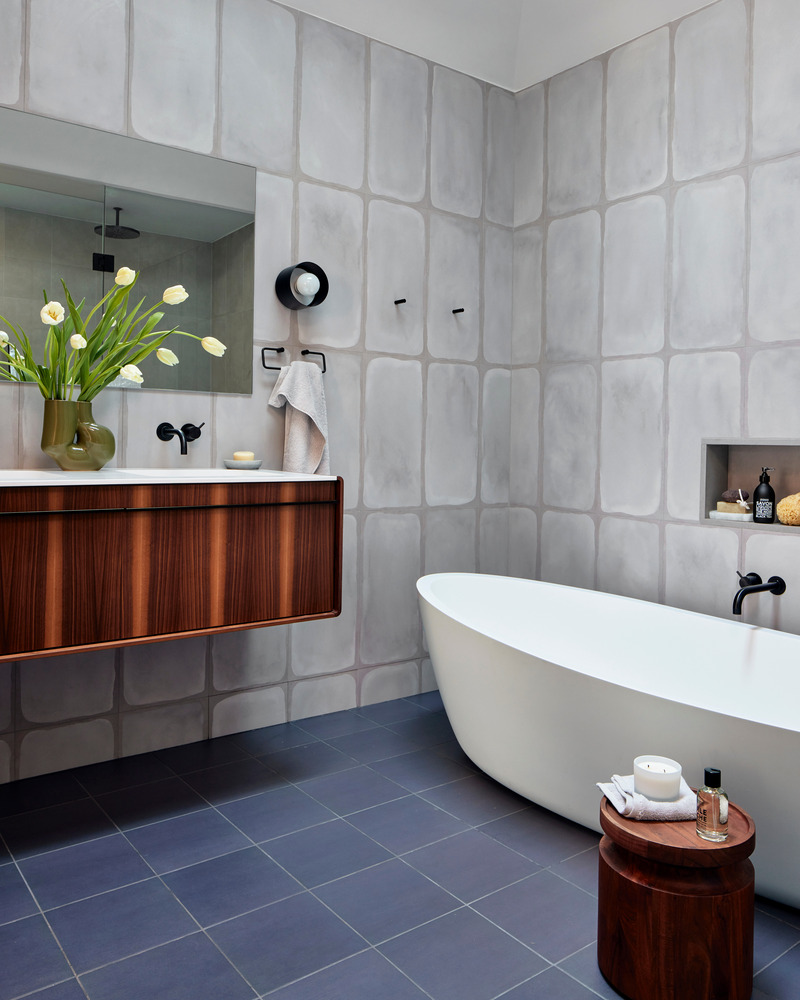
Very High-resolution image : 18.21 x 22.77 @ 300dpi ~ 19 MB
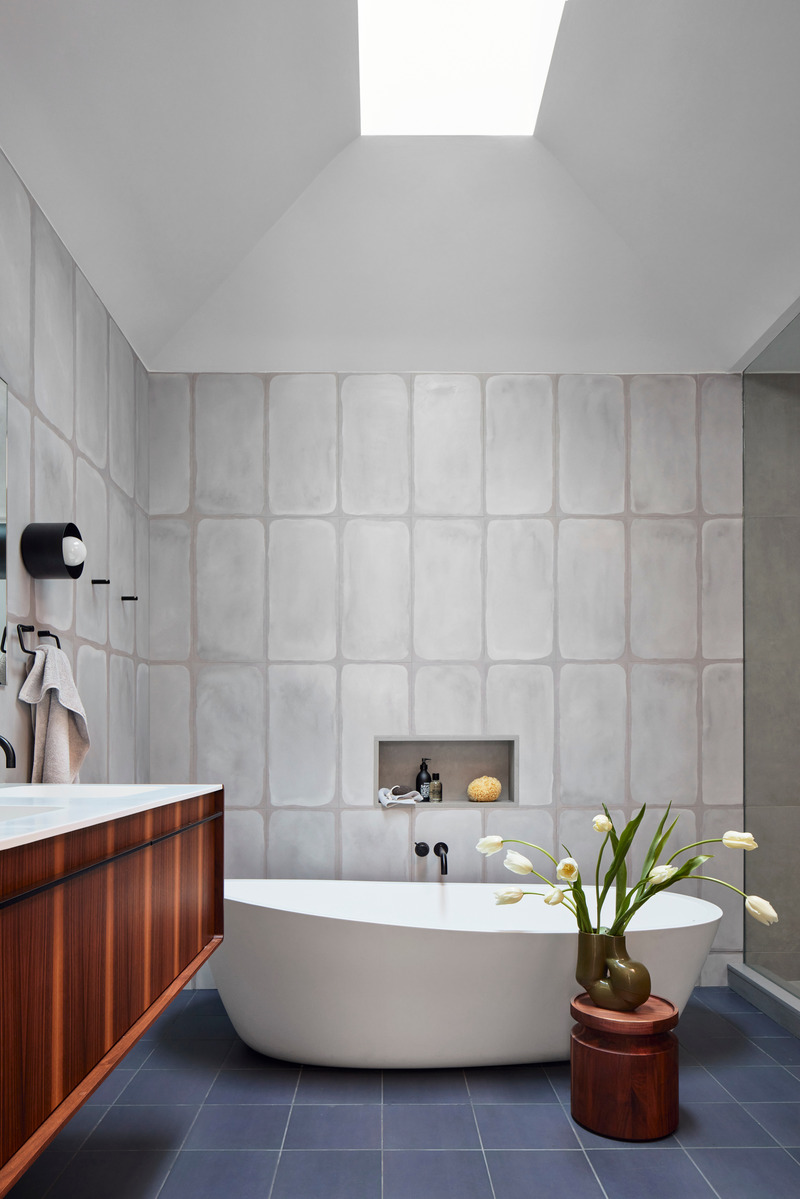
Very High-resolution image : 18.21 x 27.31 @ 300dpi ~ 17 MB
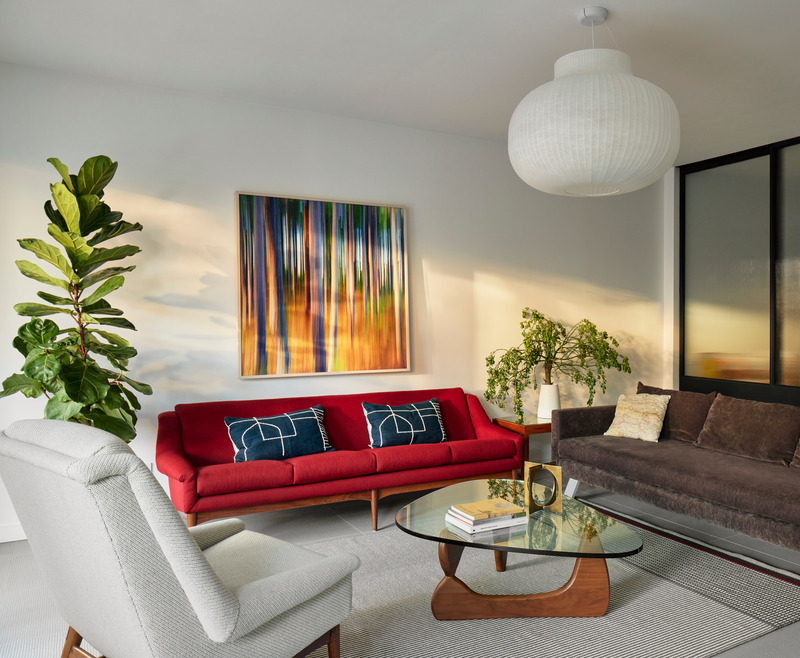
Very High-resolution image : 22.16 x 18.21 @ 300dpi ~ 22 MB
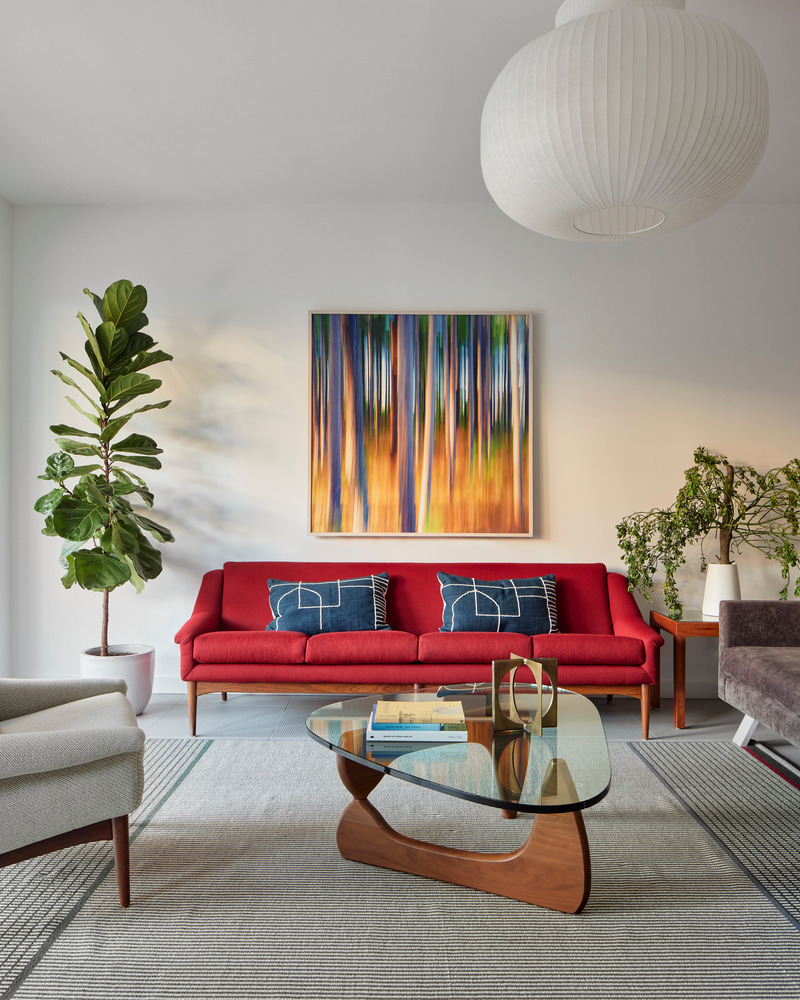
Very High-resolution image : 17.98 x 22.48 @ 300dpi ~ 23 MB
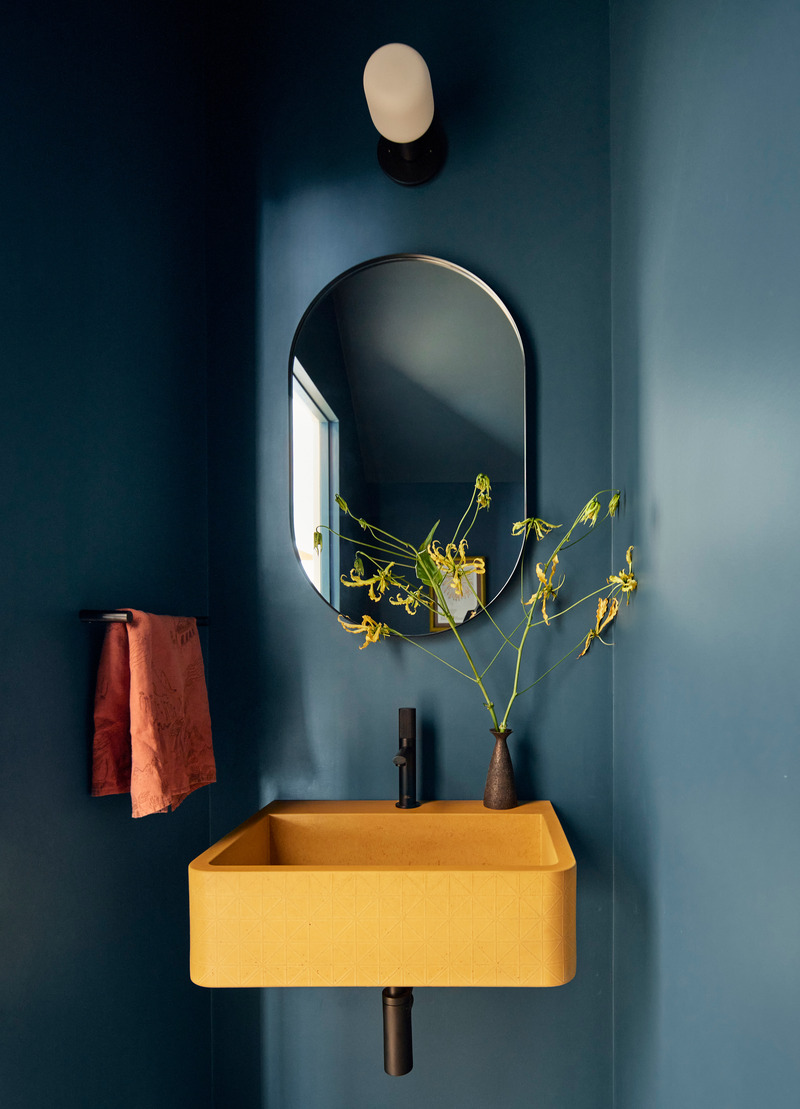
Very High-resolution image : 15.61 x 21.64 @ 300dpi ~ 17 MB



