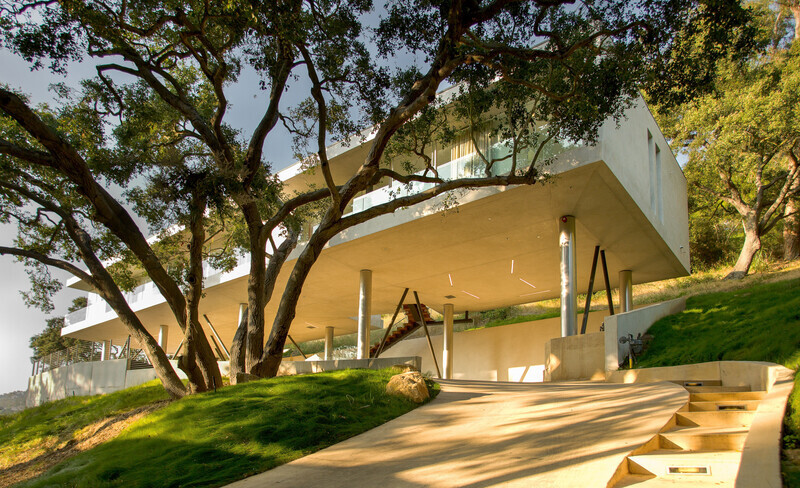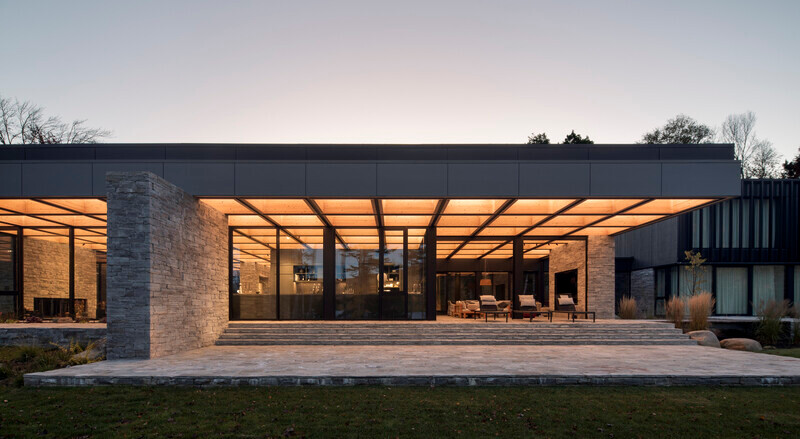
Press Kit | no. 2933-04
Midcentury Modern Remodel in Beverly Hills
Heusch Inc
Los Angeles has a wealth of homes associated with the mid-century modernist movement. This particular residence, initially designed by Wusthoff and Gallian in a prime area of Beverly Hills, is another example. Over the years, it had fallen in disrepair and had suffered some unfortunate transformations.
The dialogue with the existing conditions formed the starting point for the design. The renovation tried to carefully restore some of the features and materials that were found, either still existing or shown in old photographs.
An abandoned pond at the entry was restored, and the original 2-meter wood door with high transom was replaced by a 5.5-meter tall pivoting glass door. The terrazzo floor on the ground floor that leads from the entrance through the entire length of the house to a patio in the back was carefully restored. The patio remained, but was used to create direct access from the garage into the residence. Another pivoting entry glass door was installed to allow for direct access from the garage through the small patio.
The kitchen and dining area were opened up and expanded into one continuous space along the main axis of the residence. A larger terrace in front of this main space ensured indoor-outdoor living and dining, an essential feature of Southern California Architecture of that period. This terrace and the garden are facing the newly created infinity-edge pool.
For the Master Suite, the bathroom and closet were reconfigured and the original balcony was recreated, however this time with a glass railing to take full advantage of the views and palm trees on the property.
The spaces, in general, are intimate yet open, engage with shades of natural light, change throughout the day, and are activated by the emotive and sensorial qualities of the carefully curated materials. The terrazzo, the tile, the wood, and the fluted glass express the original character of this residence.
Finally, the mid-century spirit was also the principle guiding the property's landscape design.
Technical sheet
Architect: Heusch Inc
Location: Beverly Hills, CA, USA
Lead Architect: Gerhard Heusch
Landscape Architect: Tory Polone
Project Year: 2020
Photography: Gerhard Heusch
Builder: Star Construction
Site area: 1,380 m2
Project Area: 427 m2
About Heusch Inc.
Founded by Gerhard Heusch in 1991, Heusch Inc. is a studio of architects and designers based in Los Angeles, Paris, Buenos Aires, and Ho Chi Minh City.
Over the years, Heusch Inc. has acquired extensive experience in new construction, as well as in the renovation, restoration, and adaptive reuse of existing structures. Their projects include an array of residential, commercial, hospitality, and interior design assignments that have been completed in the United States, Europe, South America, and Asia.
For more information
Media contact
- Heusch Inc
- Gerhard Heusch, Principal architect
- gheusch@me.com
- +14242741061
Attachments
Terms and conditions
For immediate release
All photos must be published with proper credit. Please reference v2com as the source whenever possible. We always appreciate receiving PDF copies of your articles.

High-resolution image : 16.43 x 10.88 @ 300dpi ~ 9.2 MB

High-resolution image : 10.88 x 16.43 @ 300dpi ~ 10 MB

High-resolution image : 16.32 x 10.81 @ 300dpi ~ 8.4 MB

High-resolution image : 10.88 x 16.43 @ 300dpi ~ 12 MB

High-resolution image : 14.12 x 8.42 @ 300dpi ~ 5.8 MB

High-resolution image : 16.43 x 10.88 @ 300dpi ~ 9.6 MB
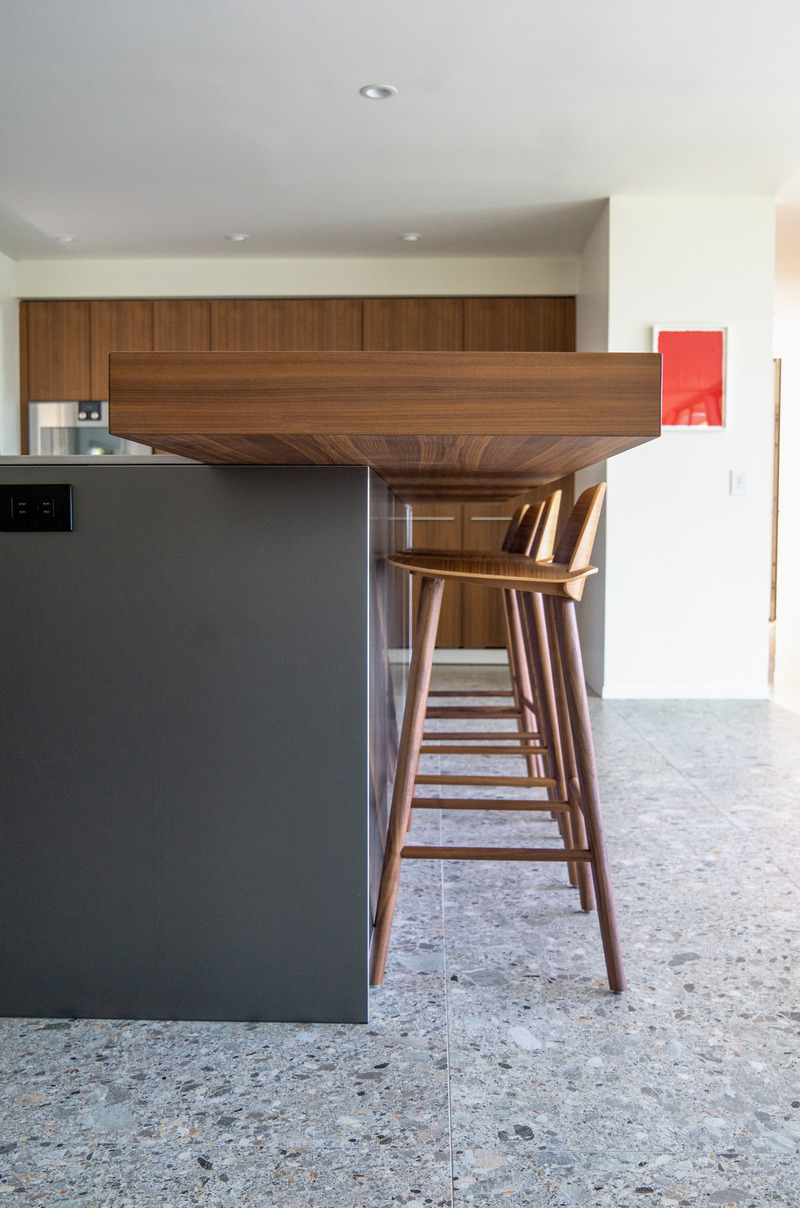
High-resolution image : 10.88 x 16.43 @ 300dpi ~ 11 MB

High-resolution image : 16.43 x 10.88 @ 300dpi ~ 9.5 MB
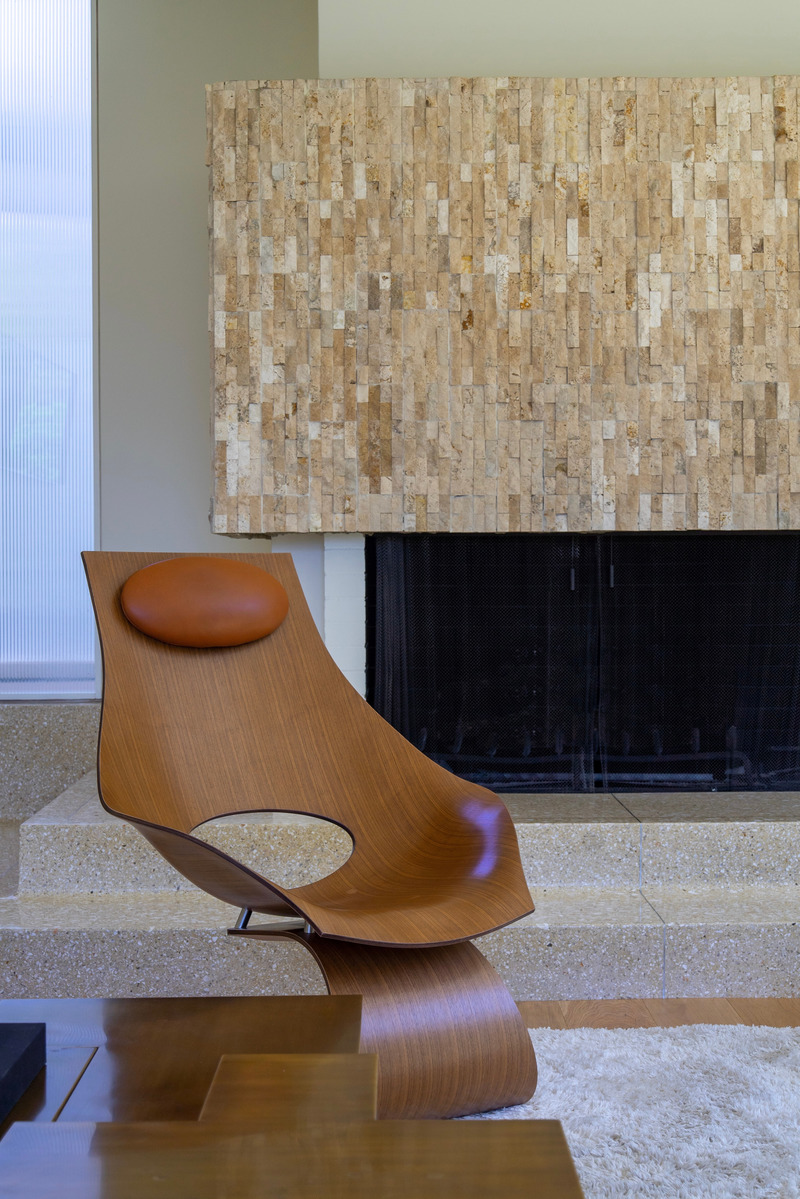
High-resolution image : 10.88 x 16.3 @ 300dpi ~ 4.1 MB
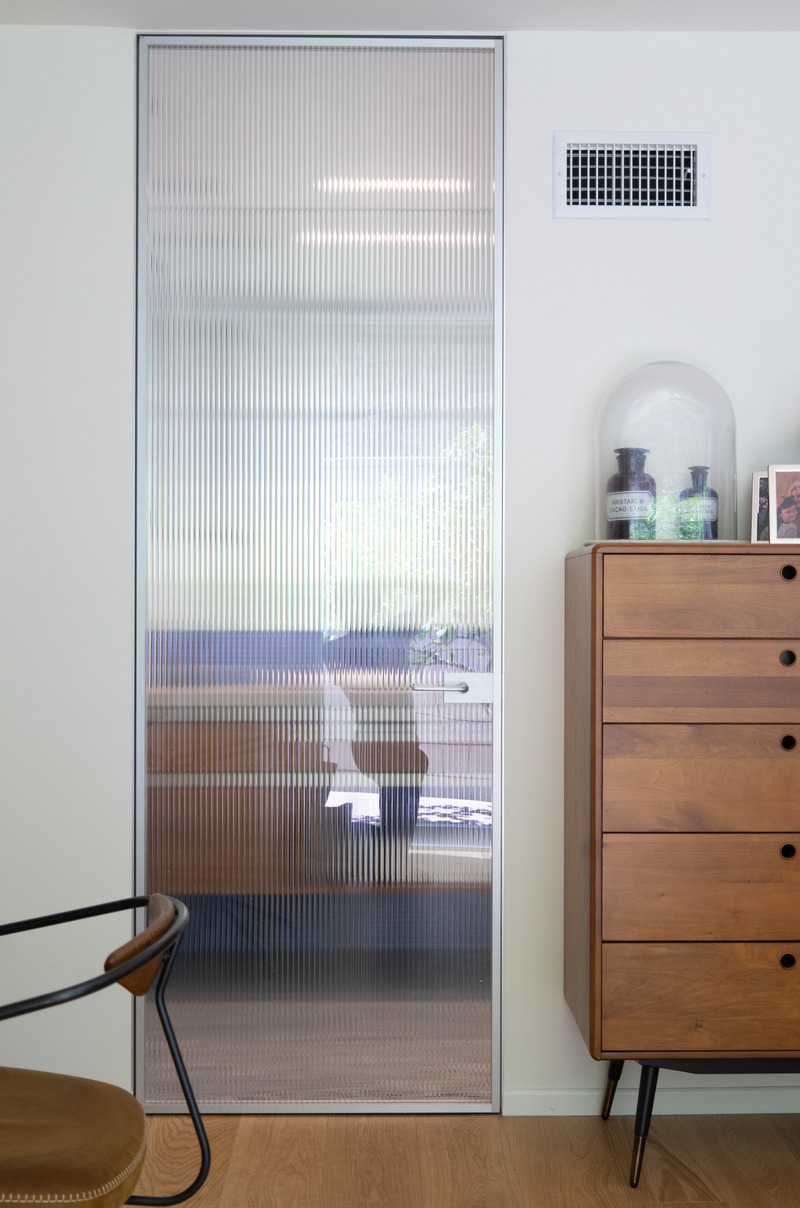
High-resolution image : 10.88 x 16.43 @ 300dpi ~ 9.6 MB

High-resolution image : 16.43 x 9.25 @ 300dpi ~ 6.9 MB

High-resolution image : 11.19 x 6.9 @ 300dpi ~ 4.6 MB
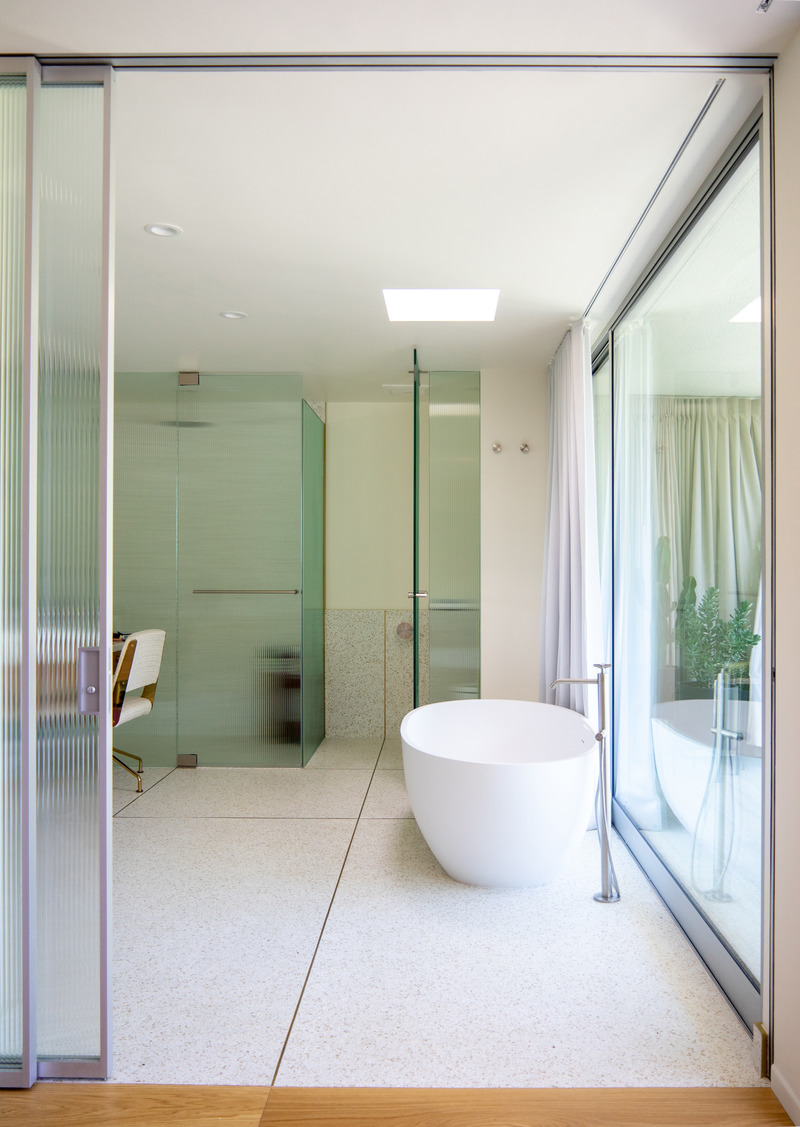
High-resolution image : 10.67 x 15.02 @ 300dpi ~ 7.3 MB
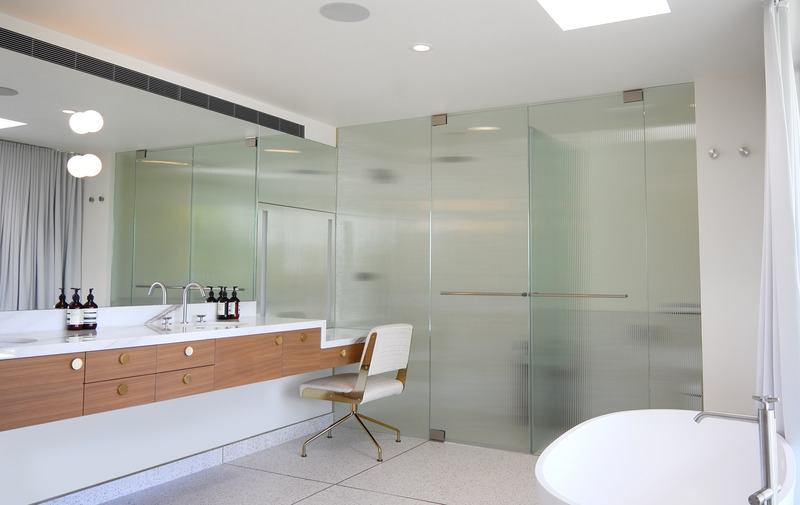
High-resolution image : 15.58 x 9.83 @ 300dpi ~ 5.8 MB

Medium-resolution image : 5.68 x 8.52 @ 300dpi ~ 1.3 MB

High-resolution image : 16.19 x 10.73 @ 300dpi ~ 12 MB



