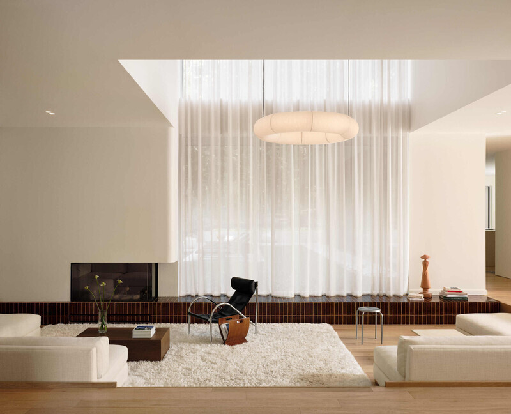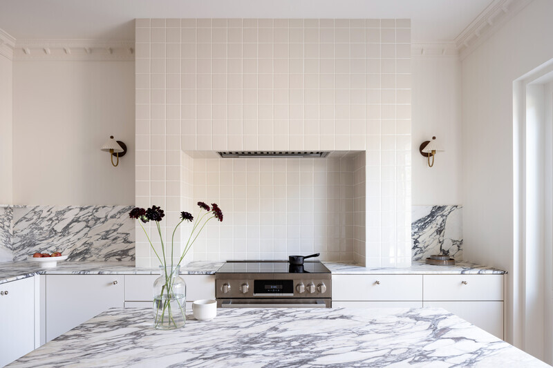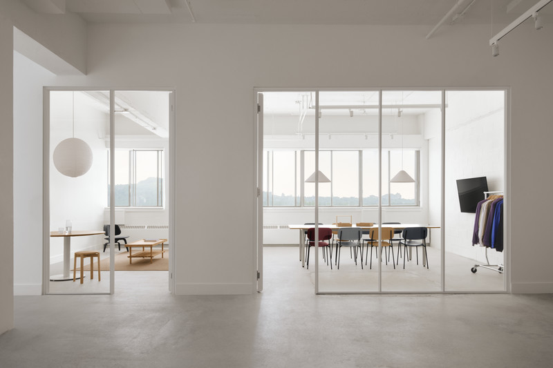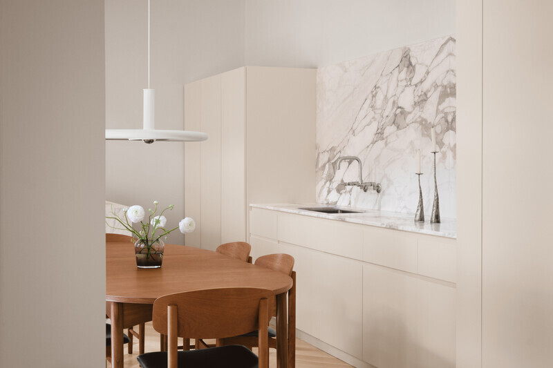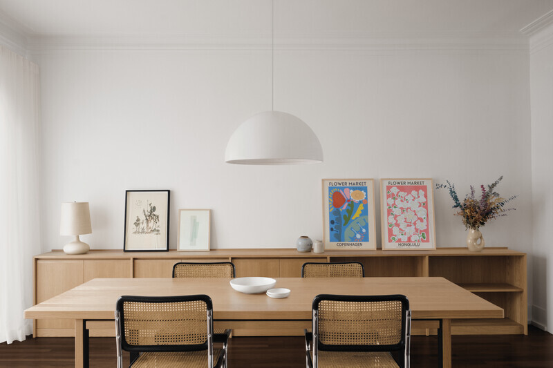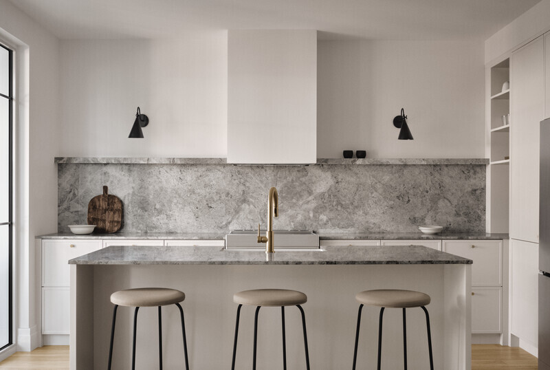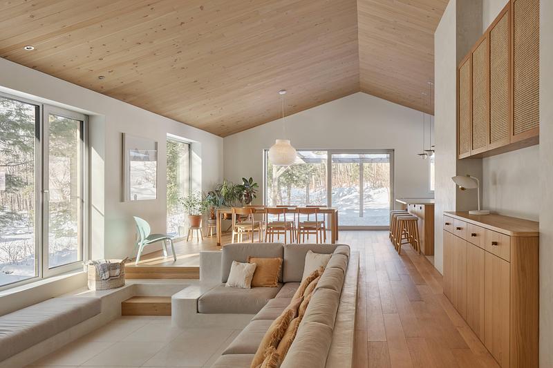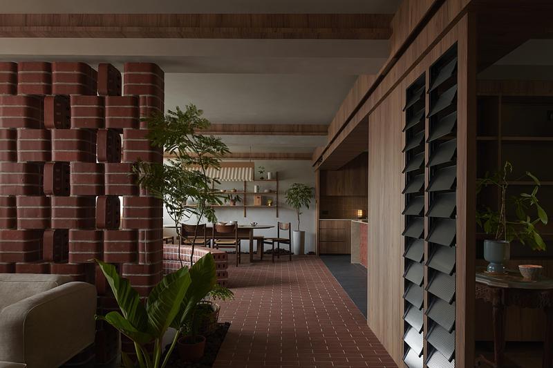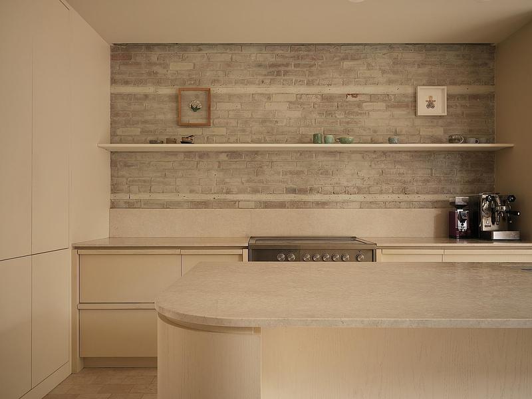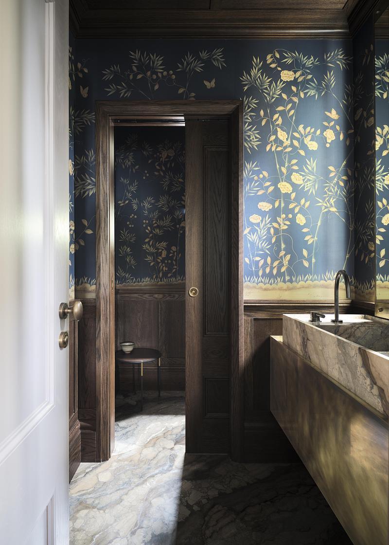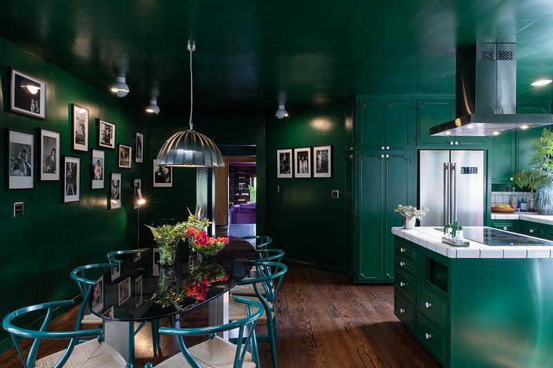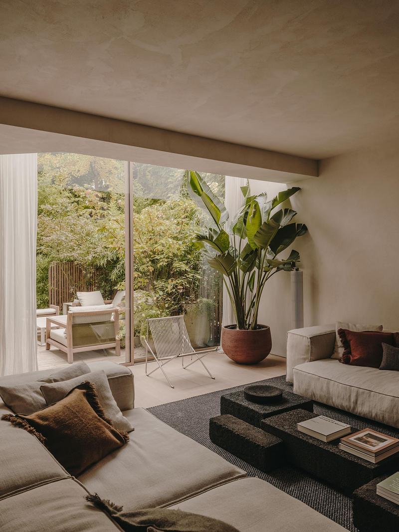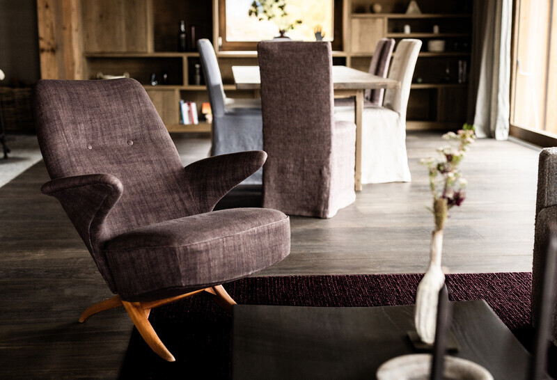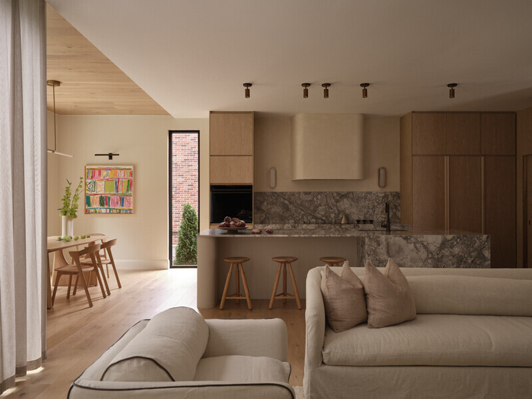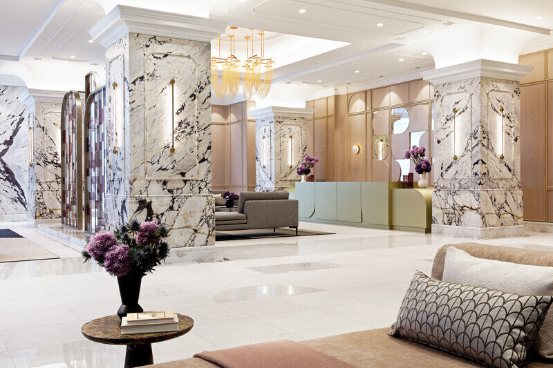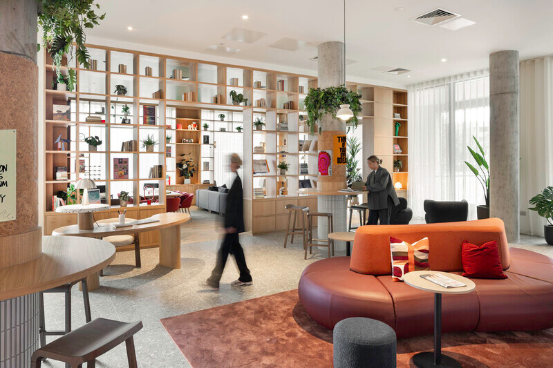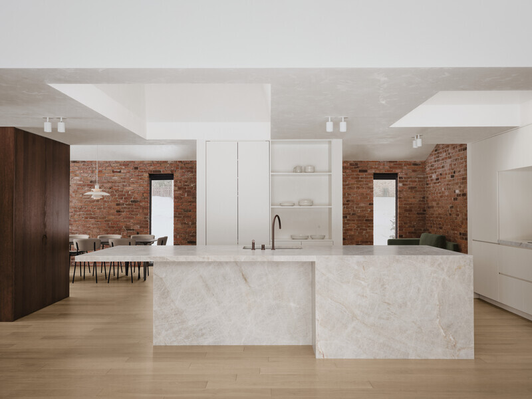
Press Kit | no. 4241-06
Montpellier Residence: A Renovation Combining Elegance and Architectural Heritage
Vives St-Laurent
Located in Saint-Bruno, on the South Shore of Montreal, the Montpellier Residence sits in a picturesque setting with its sinuous streets and mature trees. Built in the late 1960s by a local architect, it is now listed in the cultural heritage repertoire as an iconic example of Mid-Century aesthetics in Quebec.
According to the Vives St-Laurent team: "This modern residence, characteristic of North American bungalows, [...] stands out with its volumetric interplay and clean lines. Completely clad in brick, the house features no ornamentation, allowing the expressive nature of the materials to take center stage. The residence consists of three distinct single-story volumes, all connected by a glass corridor."
The main challenge for the design team was to achieve a significant transformation while preserving the architectural aesthetic established by the original architect. The initial mandate focused on renovating the living areas: vestibule, kitchen, dining room, lounges, and powder room. Various interventions were also carried out to improve comfort, such as opening up the kitchen to provide a view of the courtyard and enhance natural light.
The clients expressed their desire for a space that reflects their identity, both timeless and one of a kind. They also requested that the Vives St-Laurent team stay in the house for a few days to better understand its ambience, light, and functionality.
The project starts in the vestibule, connecting the front and rear courtyards and defining the separation between the day and night areas. Designed to harmoniously align with the residence's style, the front door stands out with its oversized, pivot-mounted structure and circular handle, a design element also echoed in the conception of the kitchen cabinetry.
The slate flooring is restored to preserve its natural and timeless texture. The staircase railing leading to the basement has been repainted in a light shade, perfectly harmonizing with the contemporary interventions in the other areas. It is also important to highlight the preservation of the skylight and the dark wood ceiling cladding, respecting the original finishes.
From the vestibule, two openings lead to the main living areas. The first entrance reveals a cozy seating area and dining room positioned at the front of the house, while the second access leads to a comfortable living room and an informal workspace. At the heart of the house, the kitchen takes center stage, showcasing the elegant Taj Mahal stone island that becomes the focal point of the room. The cantilevered counter, with its monolithic shape, becomes a statement piece. The unpolished stone surface, in shades of brown and beige, gives a unique character that blends seamlessly with the selected materials, including the dark stained oak and lacquered cabinets.
A lime wash plaster covers the interior partitions and ceiling, adding mineral texture to the space. The customized, light finish beautifully contrasts with the surrounding red brick of the main living spaces. The restoration process involved a meticulous collaboration between the client and the contractor to find the perfect mortar shade. The sanitary block, covered in dark oak, pays homage to the original wood-clad ceiling of the entrance.
The new openings in the rear facade illuminate this single-story residence, offering views of the surrounding nature. The use of natural oak flooring, along with various shades of beige, contributes to the harmony and coherence between the different areas. This combination creates a perfect balance between elegance and modernity.
The result is a passionately renovated home, tailored for a family of four, that seamlessly preserves its charm and mid-century style, while optimizing interior spaces. Thoughtfully opened partitions elevate the living experience, creating a functional and harmonious environment.
Technical sheet
Studio: Vives St-Laurent
Project manager: Léa Courtadon
Contractor: Habitation Renaud
Suppliers: Ovi ébénisterie, CEA, Unik Parquet, Élément de Base, Frama, Menu, Norr11, &Tradition, Artemide, Andlight, Grshop
Location: Saint-Bruno, Canada
Square footage: 3120 sq. ft.
Year: 2022
Photo credit: Alex Lesage
About Vives St-Laurent
Founded in 2018, Vives St-Laurent is an interior design studio specializing in the design of residential and commercial spaces. Their approach combines aesthetics and functionality to create quality, simple, and streamlined spaces. Their expertise also extends to the use of clear lines and textures that express a temporality evoking the past and present.
Over time, Vives St-Laurent has specialized in the design of corporate work environments, allowing them to redefine office layout standards. Their approach is based on listening to the needs of their clients in order to create efficient, comfortable, and evolving workspaces.
For more information
Media contact
- Vives St-Laurent
- Lysanne St-Laurent - Co-Founder
- lysanne@vivesstlaurent.com
- 514-679-7433
Attachments
Terms and conditions
For immediate release
All photos must be published with proper credit. Please reference v2com as the source whenever possible. We always appreciate receiving PDF copies of your articles.
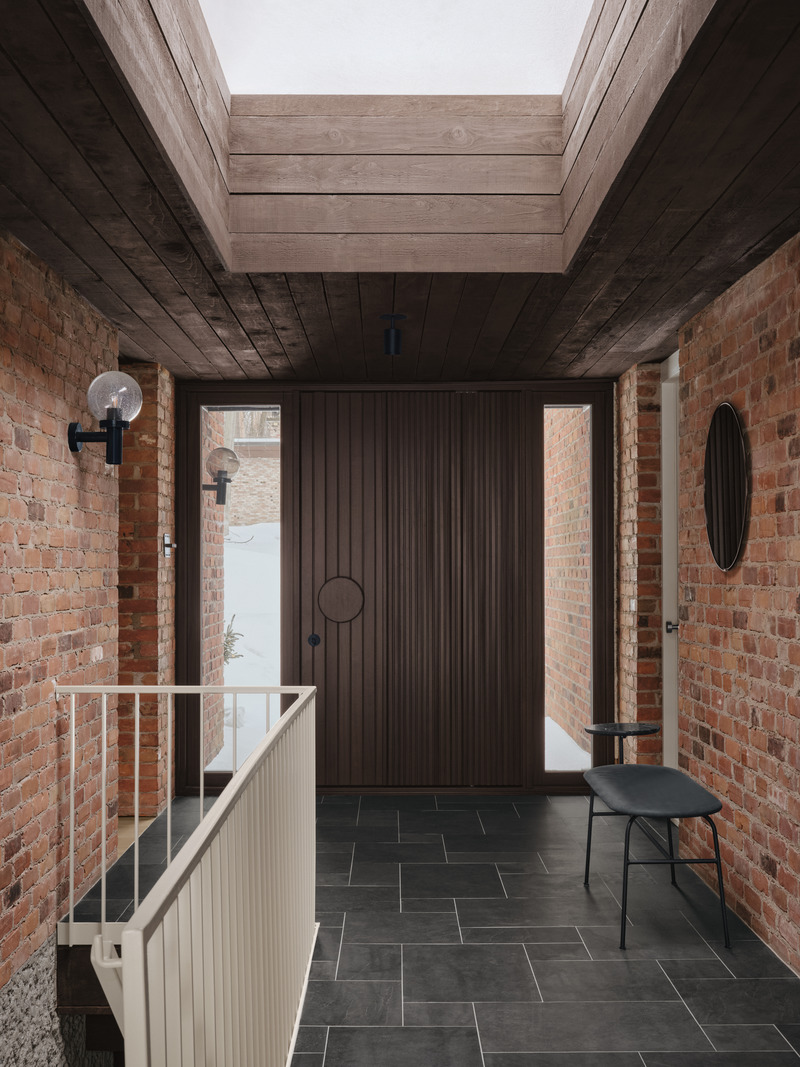
Very High-resolution image : 19.87 x 26.5 @ 300dpi ~ 35 MB
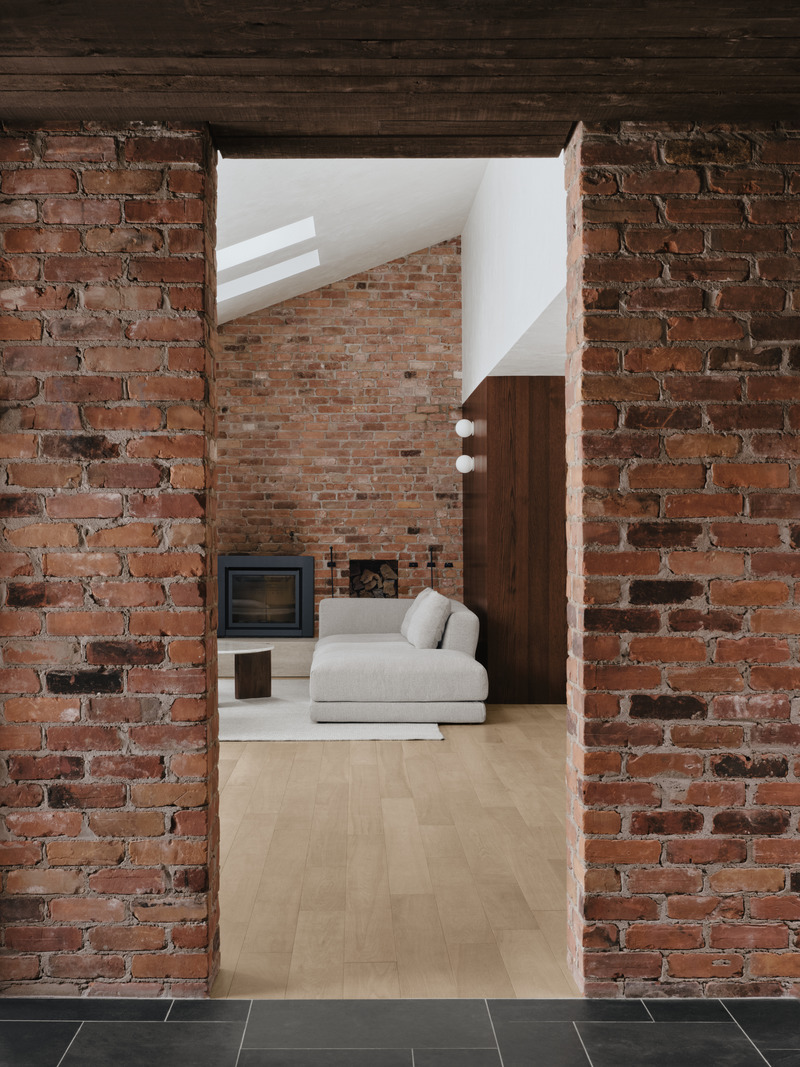
Very High-resolution image : 20.1 x 26.8 @ 300dpi ~ 37 MB
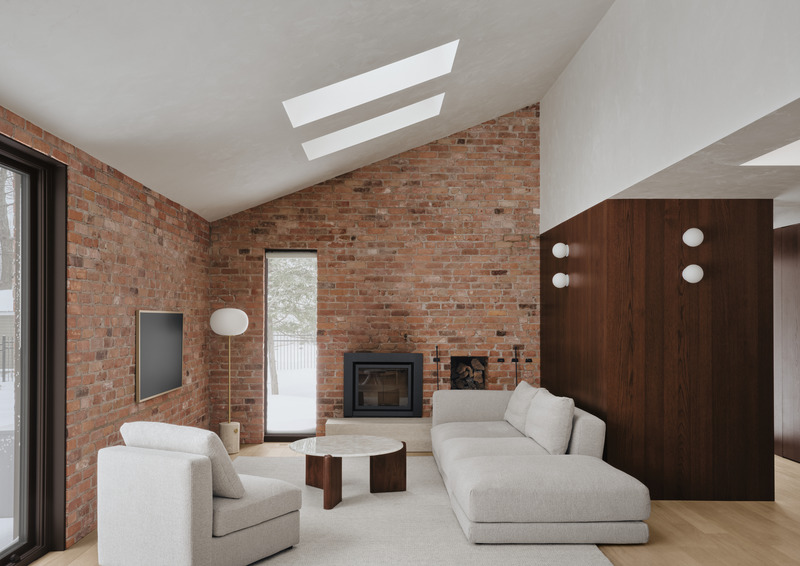
Very High-resolution image : 26.51 x 18.76 @ 300dpi ~ 34 MB

Very High-resolution image : 19.49 x 27.29 @ 300dpi ~ 27 MB

Very High-resolution image : 27.52 x 20.64 @ 300dpi ~ 31 MB
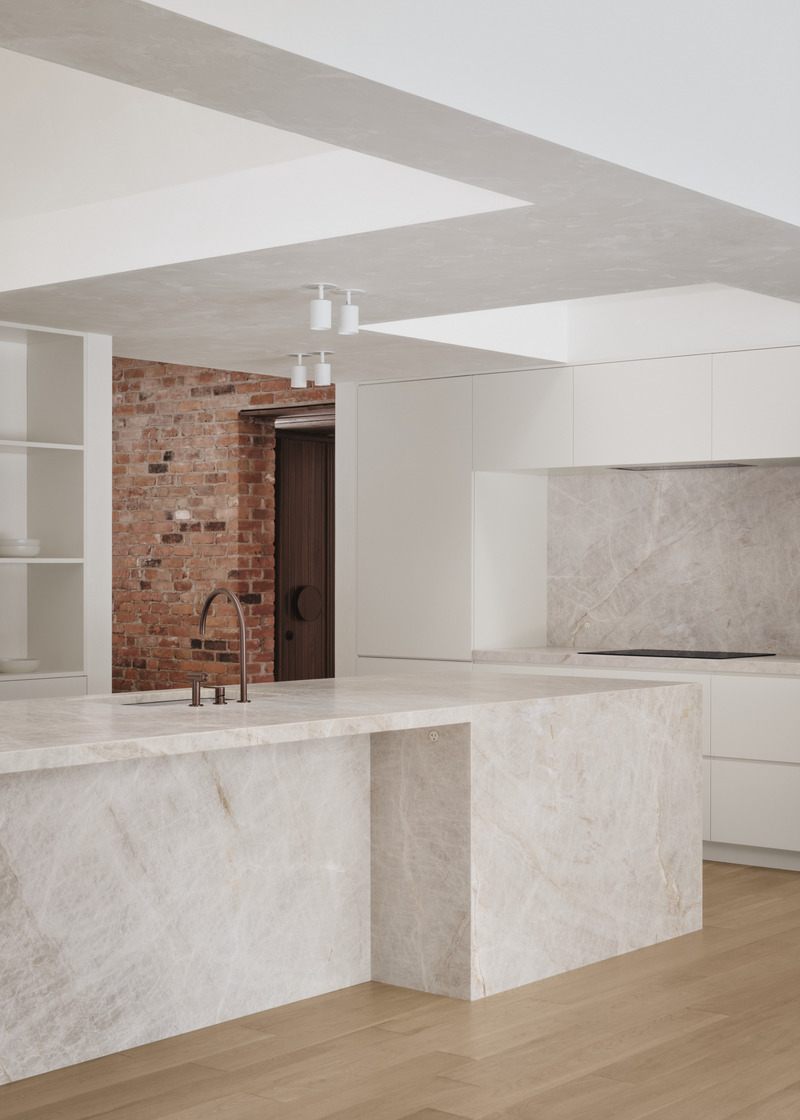
Very High-resolution image : 17.59 x 24.62 @ 300dpi ~ 25 MB
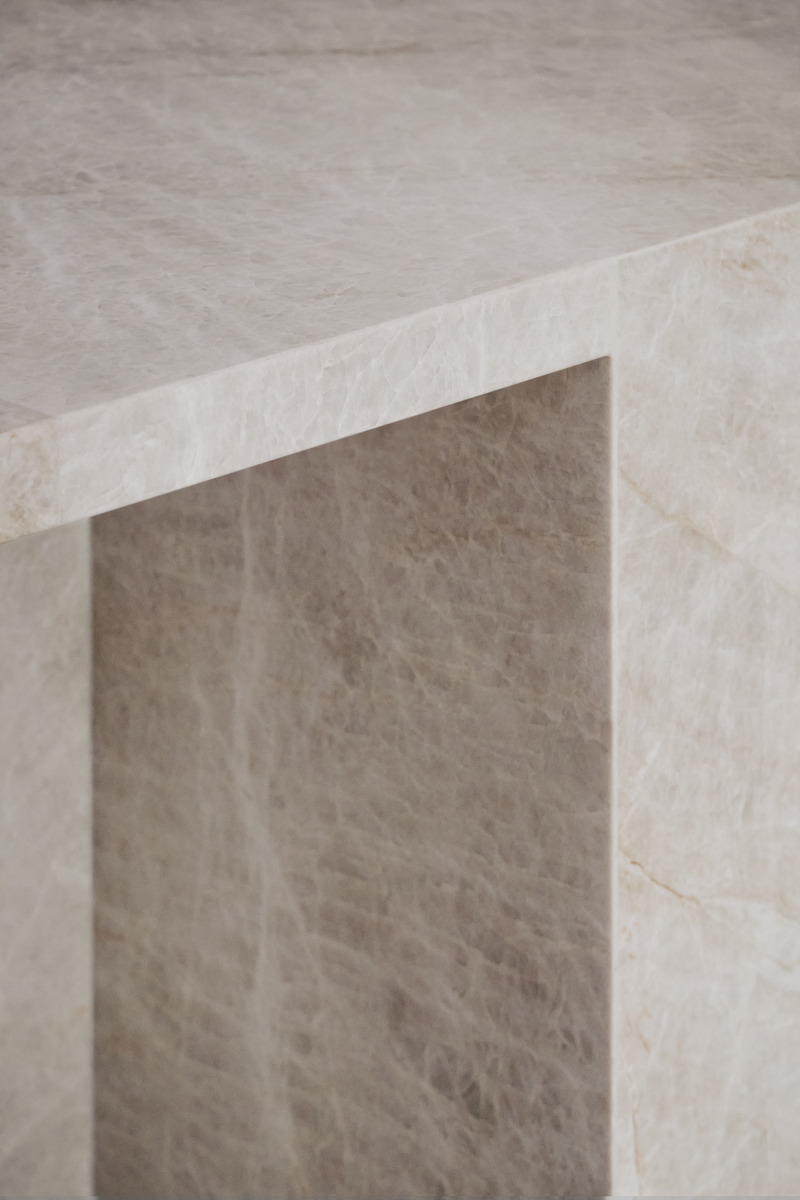
Very High-resolution image : 12.45 x 18.68 @ 300dpi ~ 14 MB
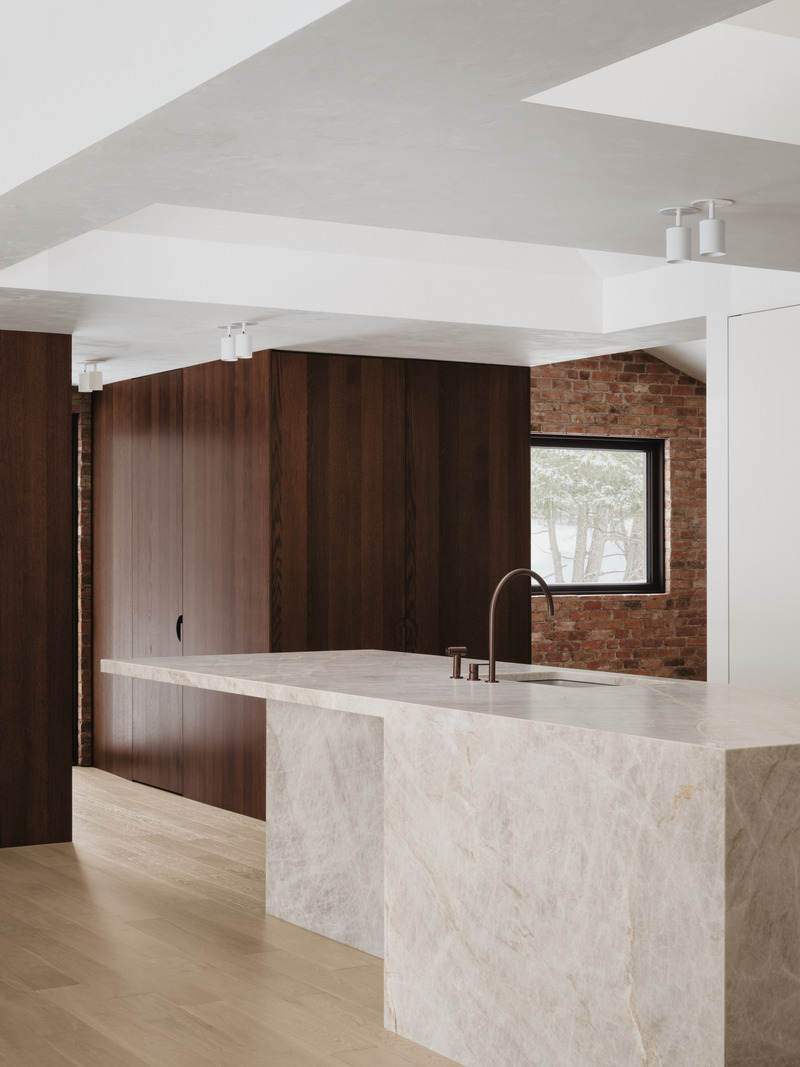
Very High-resolution image : 19.63 x 26.18 @ 300dpi ~ 32 MB
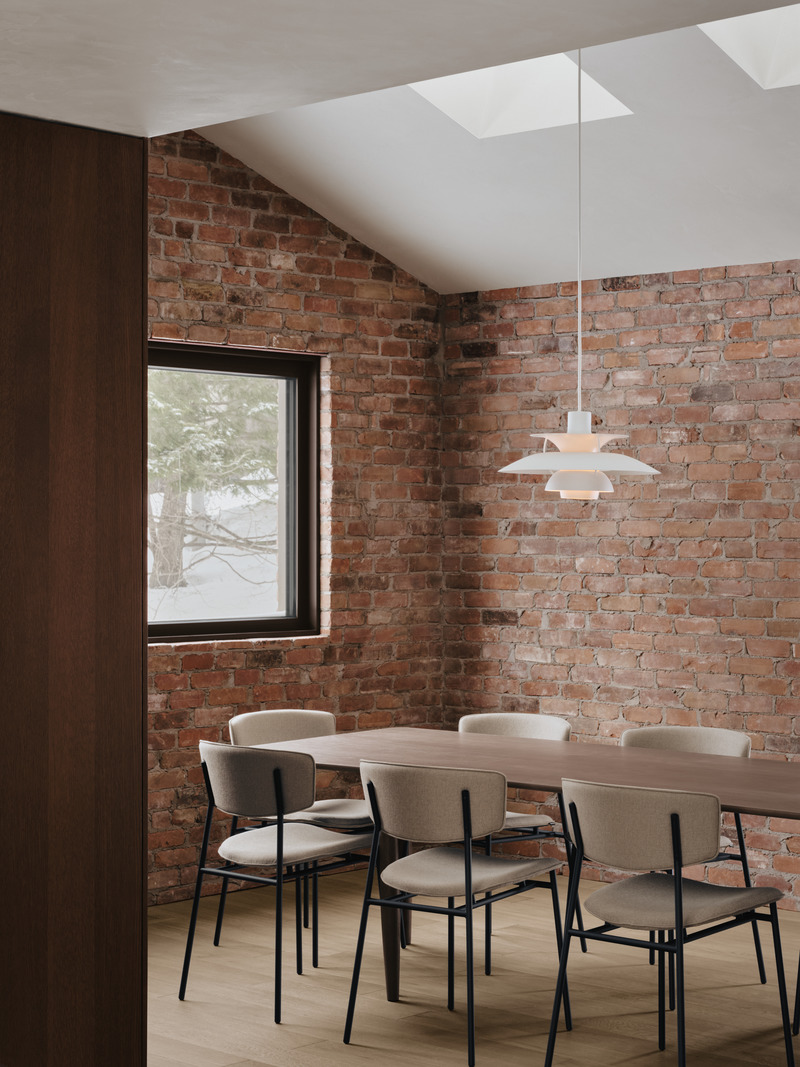
Very High-resolution image : 20.57 x 27.43 @ 300dpi ~ 40 MB
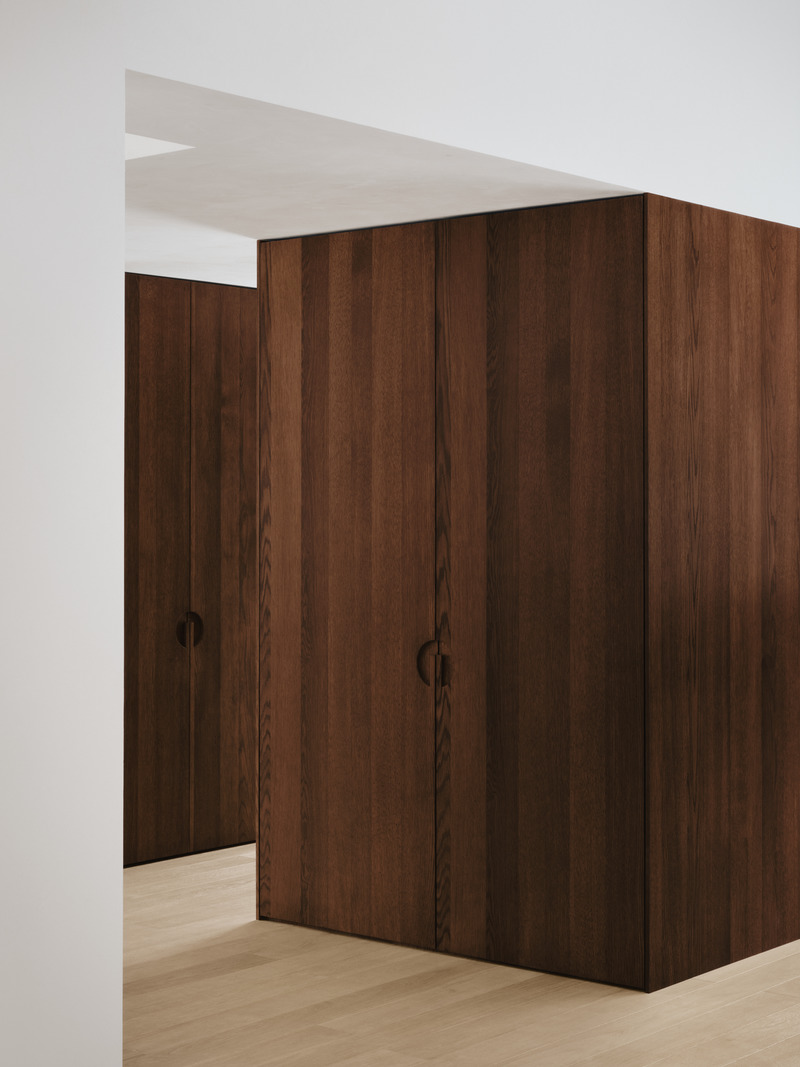
Very High-resolution image : 20.1 x 26.8 @ 300dpi ~ 37 MB
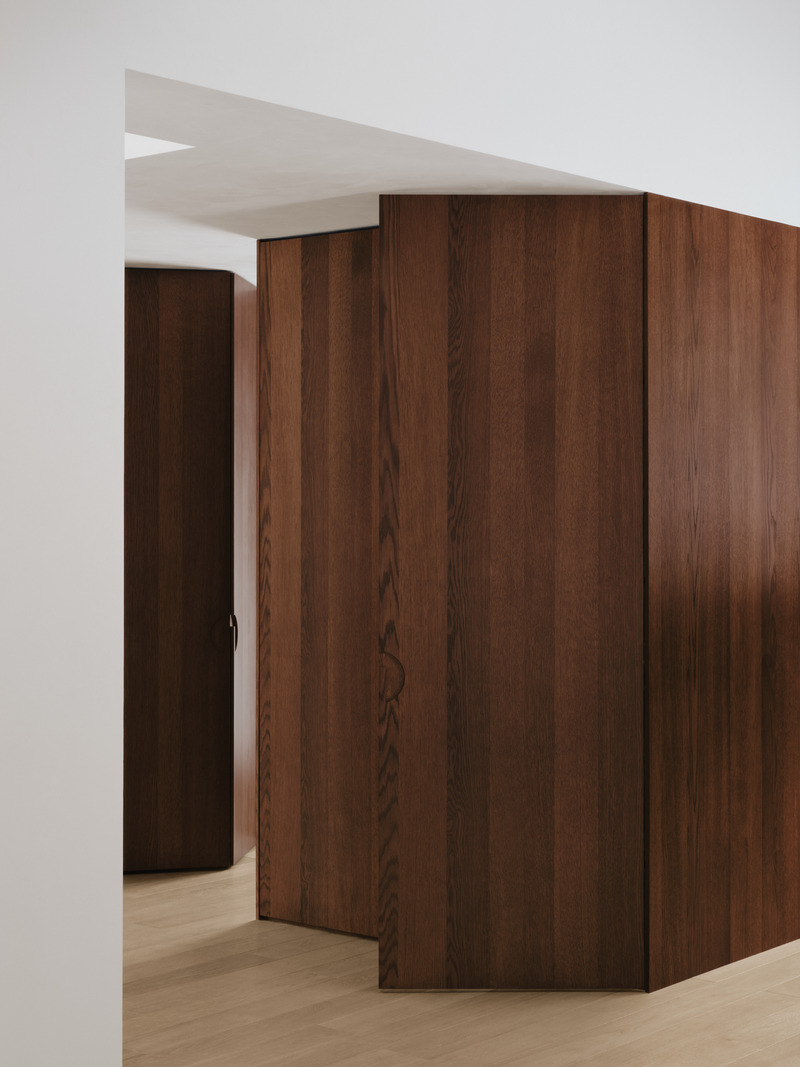
Very High-resolution image : 20.1 x 26.8 @ 300dpi ~ 37 MB
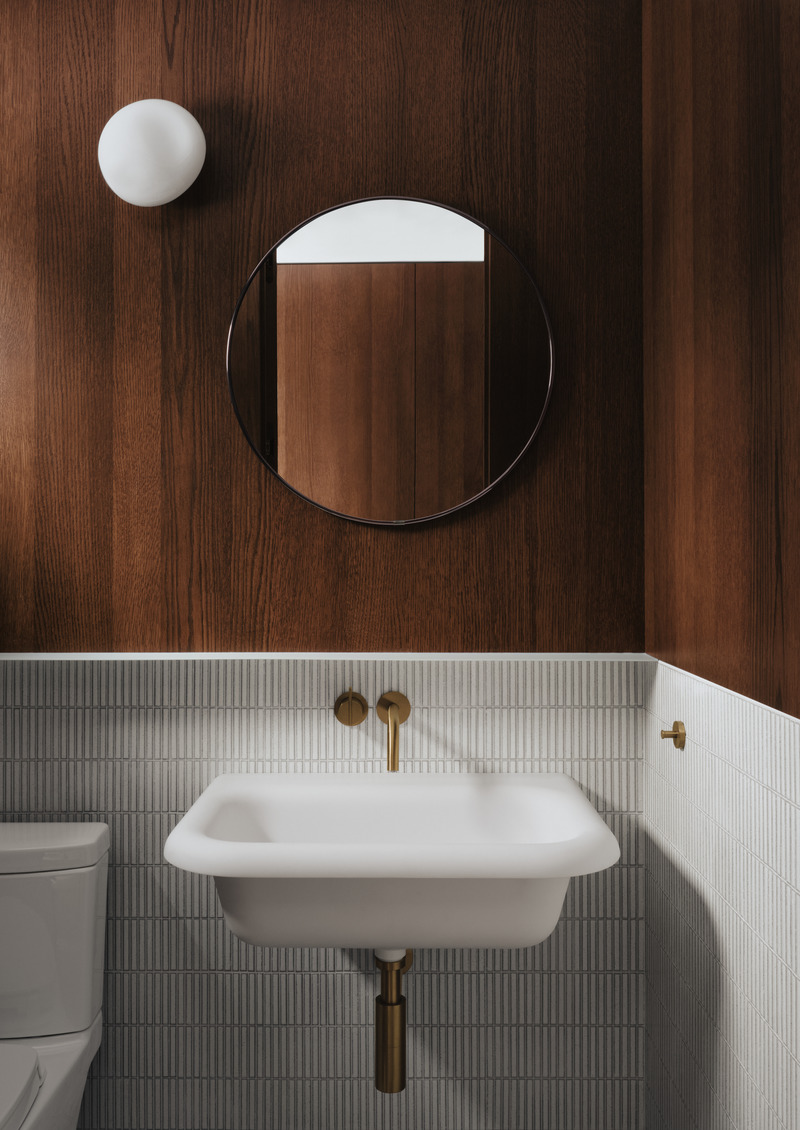
Very High-resolution image : 17.4 x 24.58 @ 300dpi ~ 29 MB
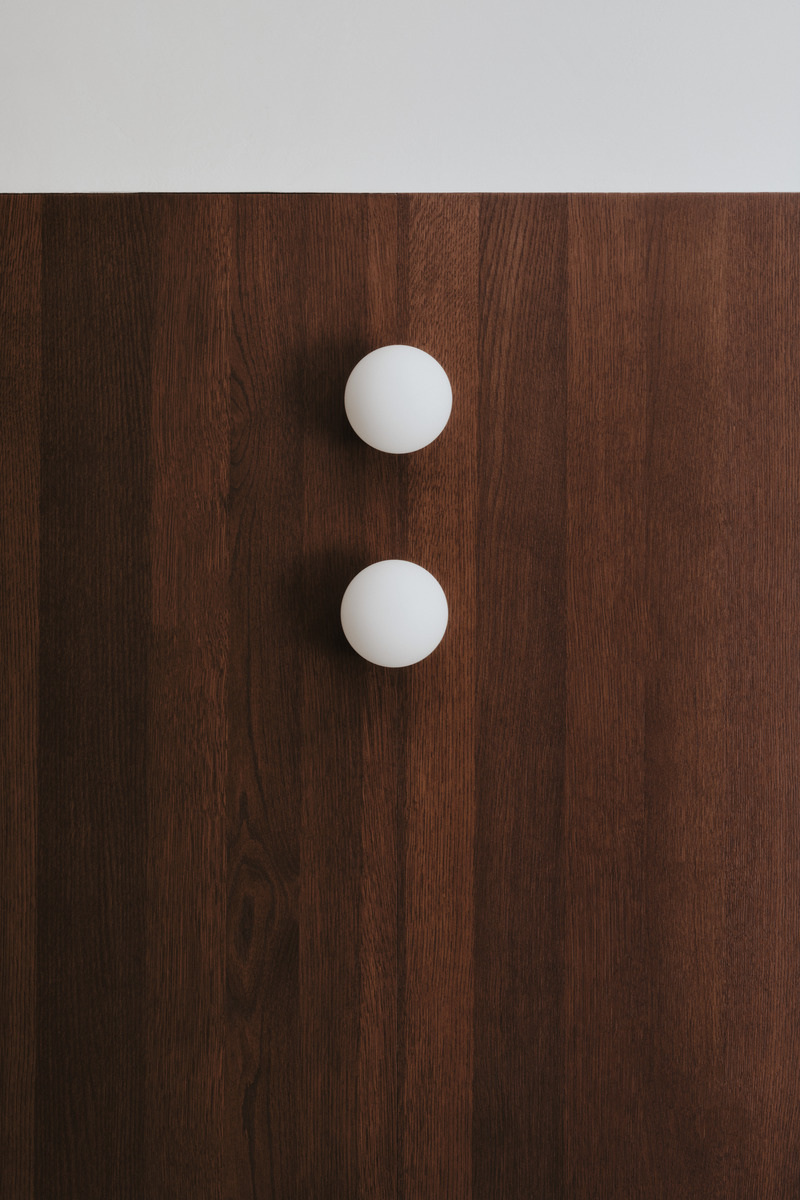
Very High-resolution image : 15.16 x 22.74 @ 300dpi ~ 27 MB
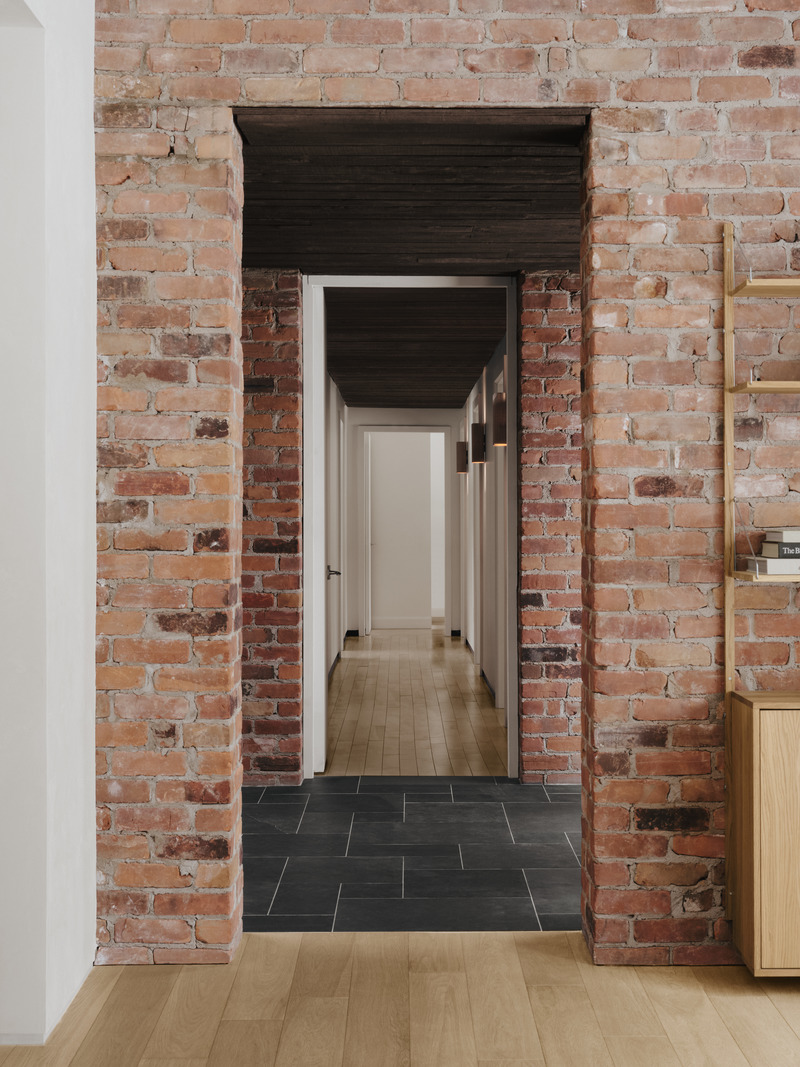
Very High-resolution image : 19.55 x 26.07 @ 300dpi ~ 35 MB
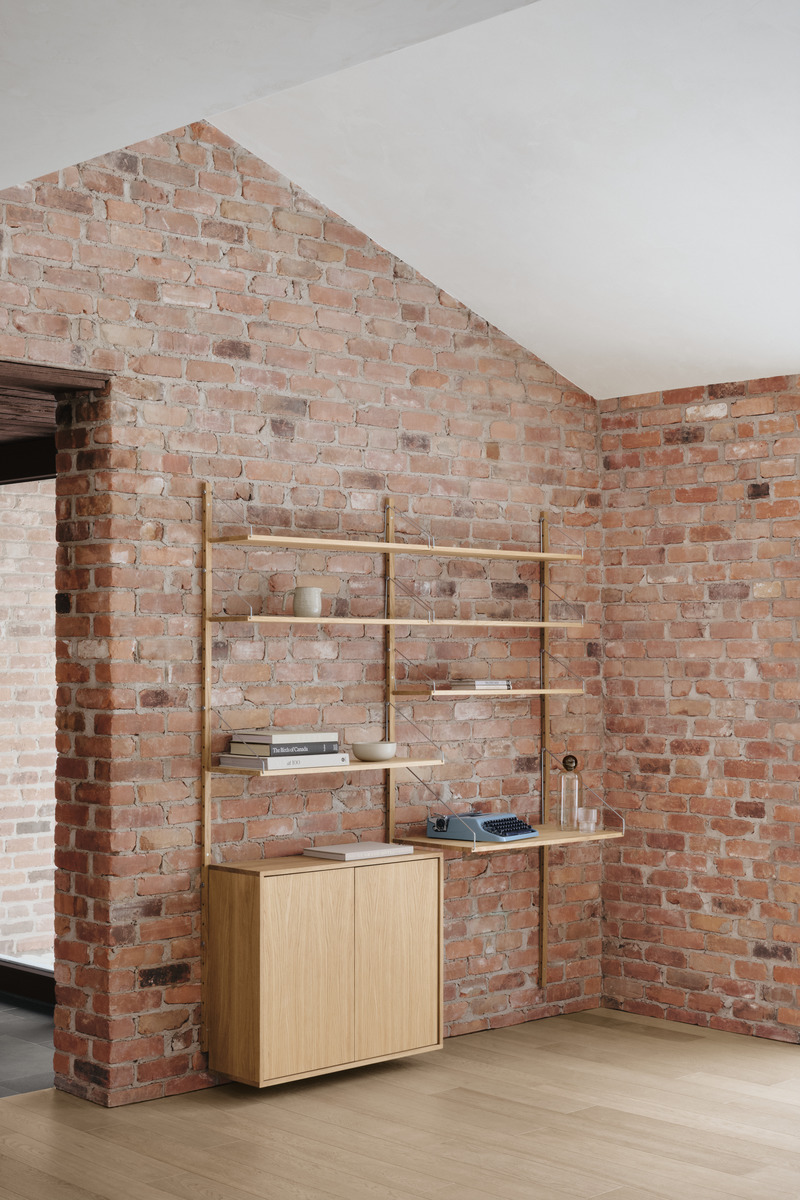
Very High-resolution image : 17.14 x 25.71 @ 300dpi ~ 33 MB
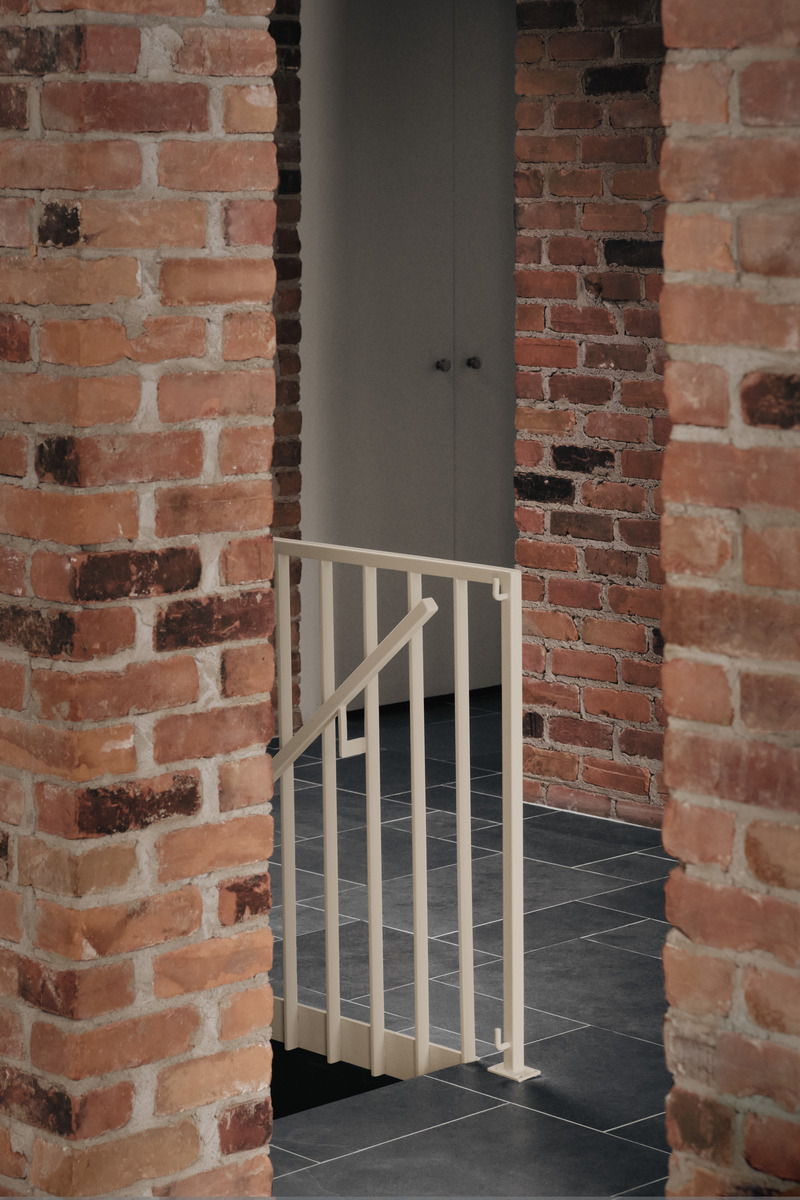
Very High-resolution image : 12.85 x 19.28 @ 300dpi ~ 19 MB
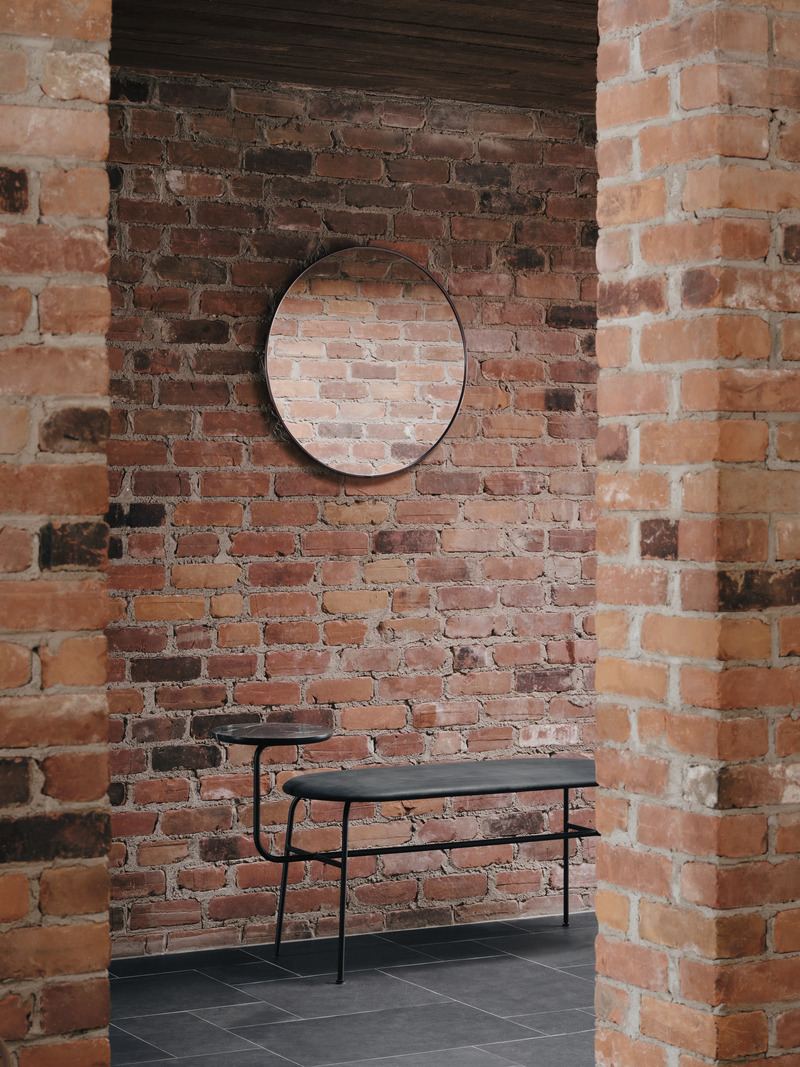
Very High-resolution image : 20.3 x 27.06 @ 300dpi ~ 44 MB
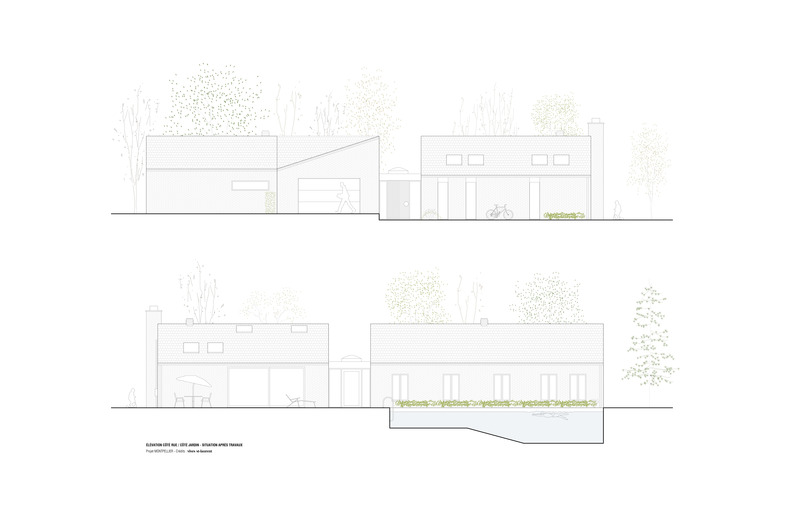
Very High-resolution image : 34.0 x 22.0 @ 300dpi ~ 6 MB
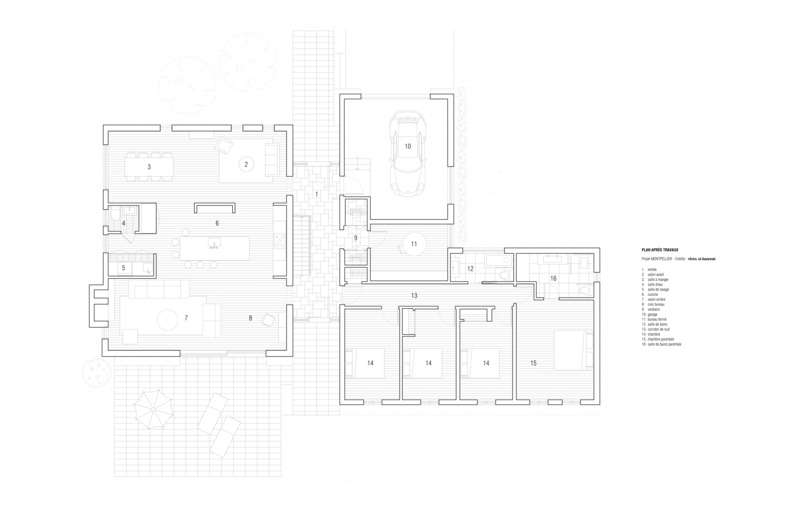
Very High-resolution image : 34.0 x 22.0 @ 300dpi ~ 4 MB
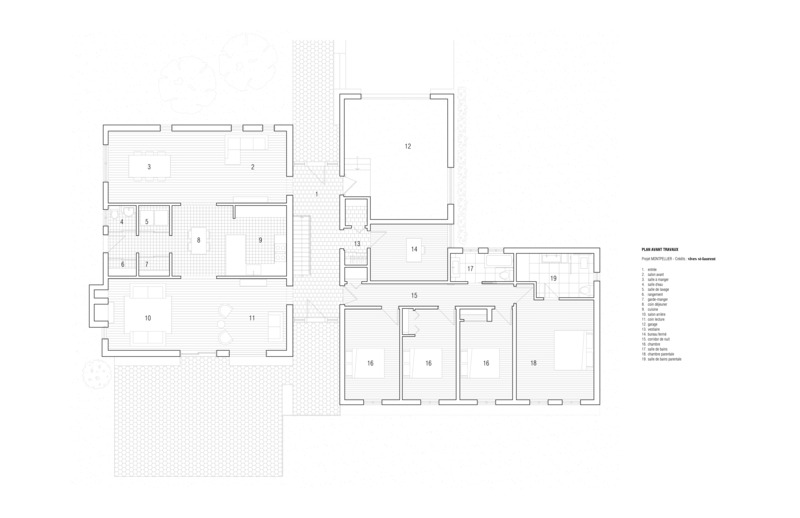
Very High-resolution image : 34.0 x 22.0 @ 300dpi ~ 5.3 MB


