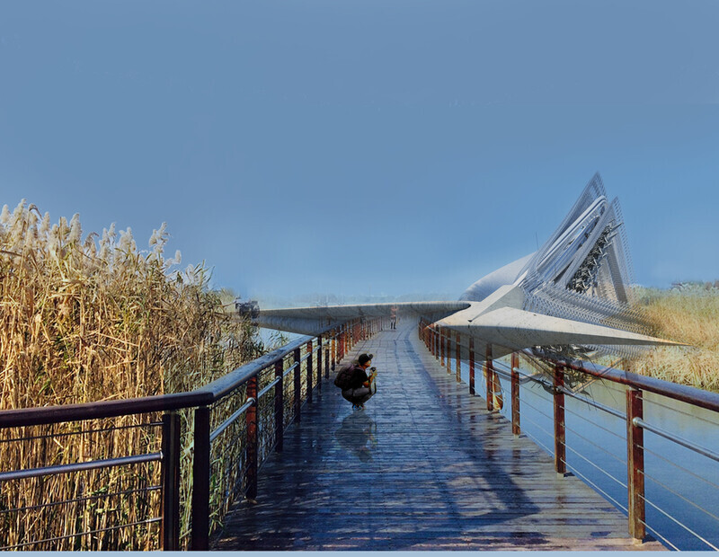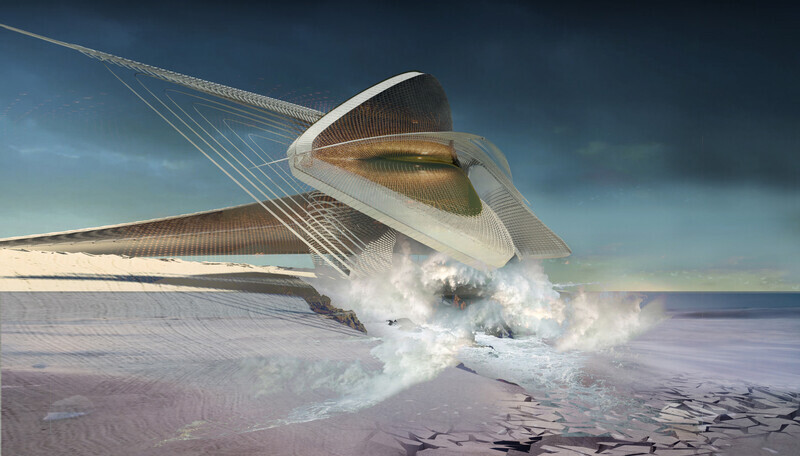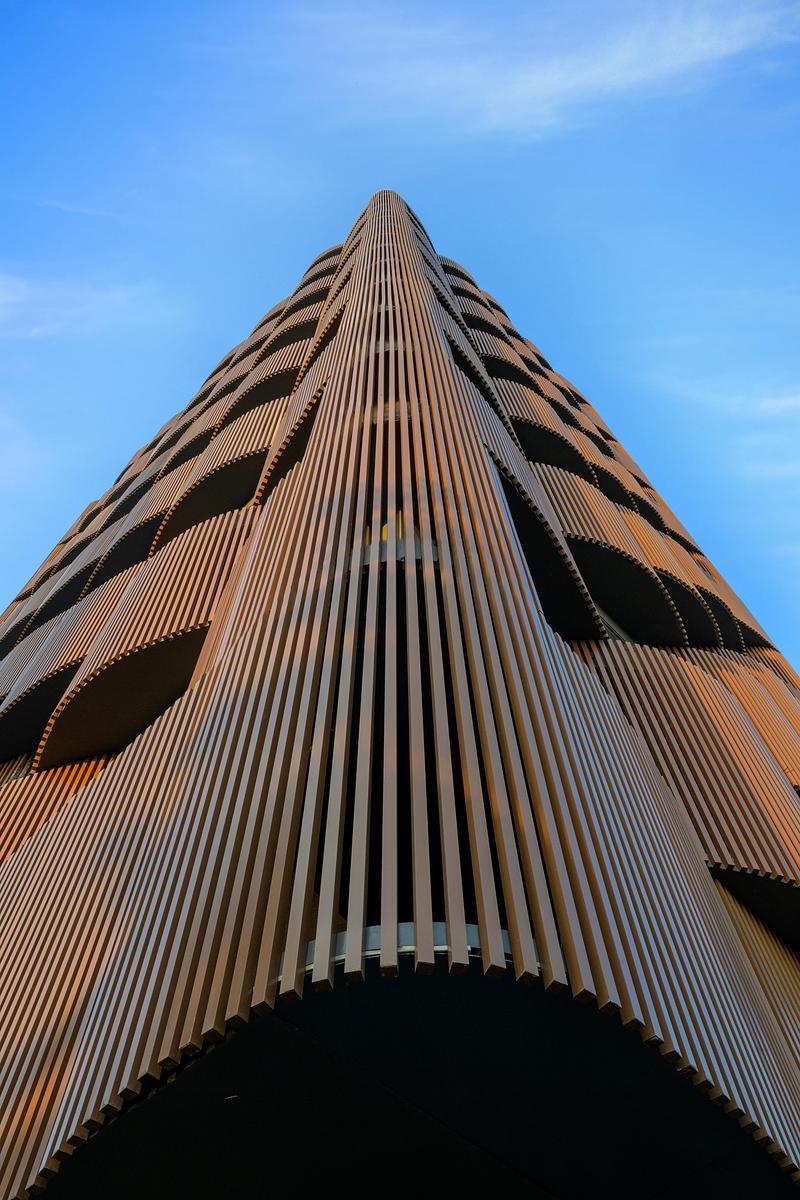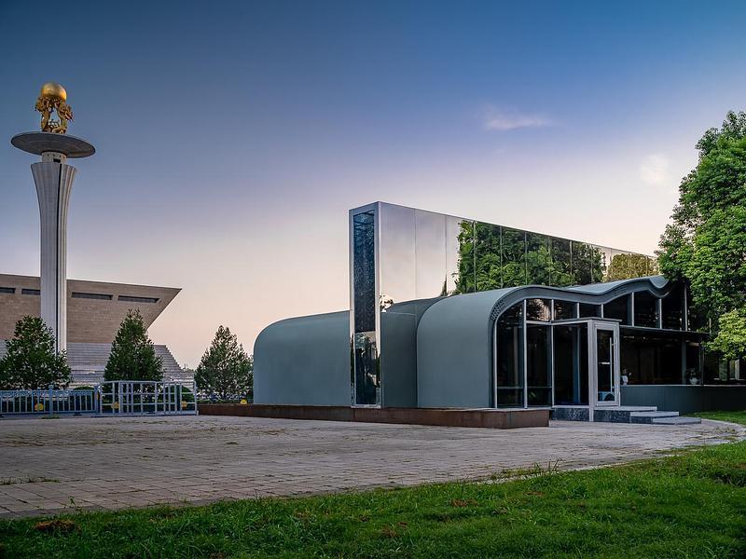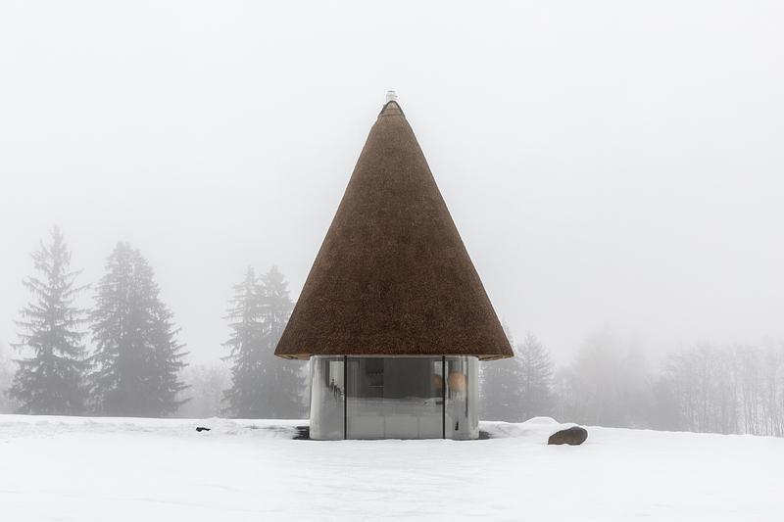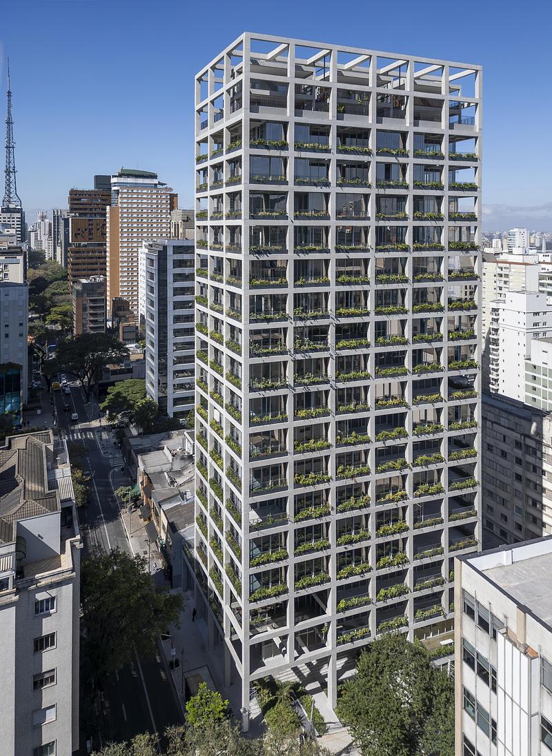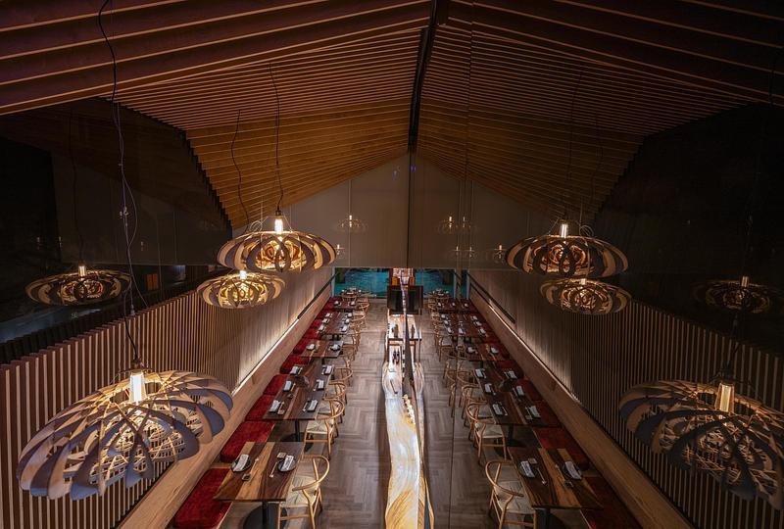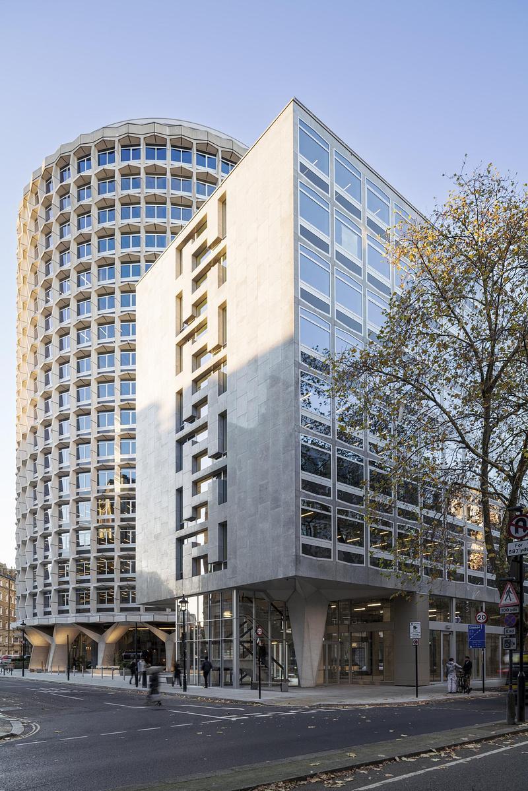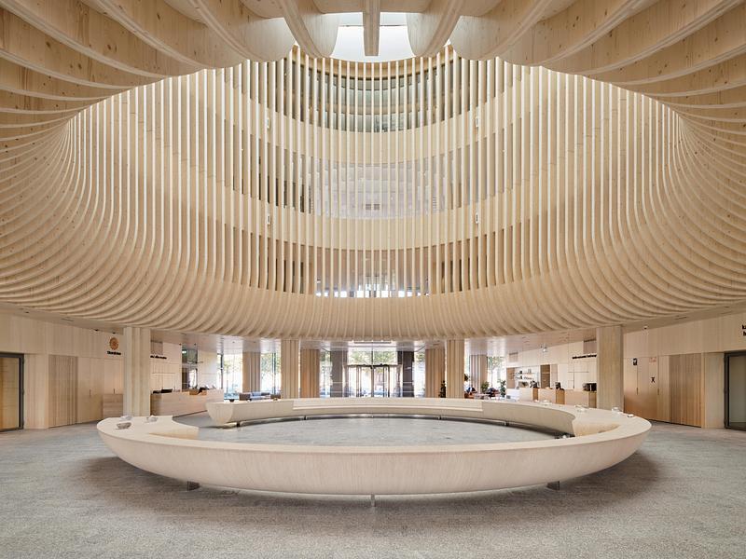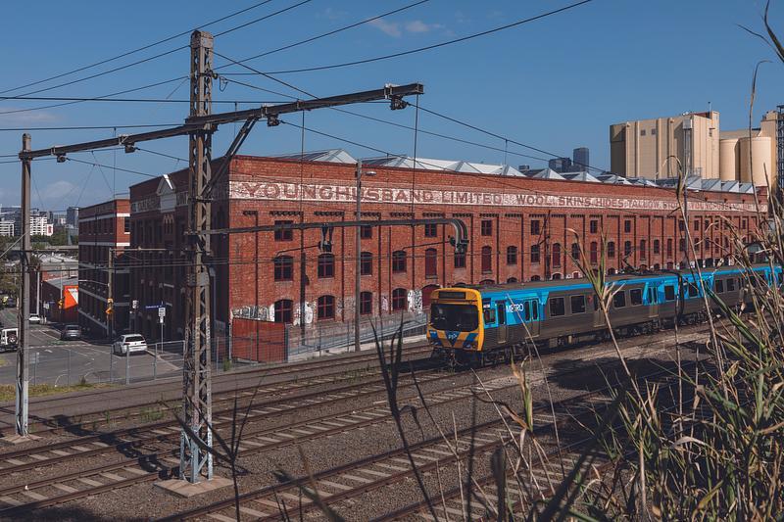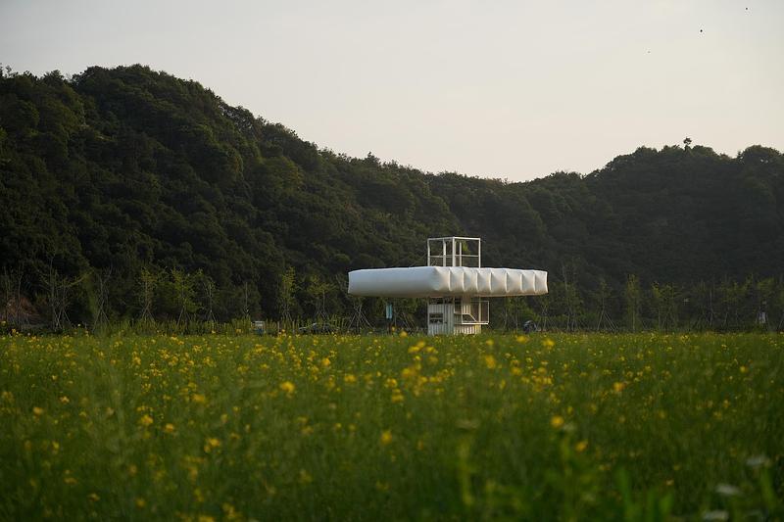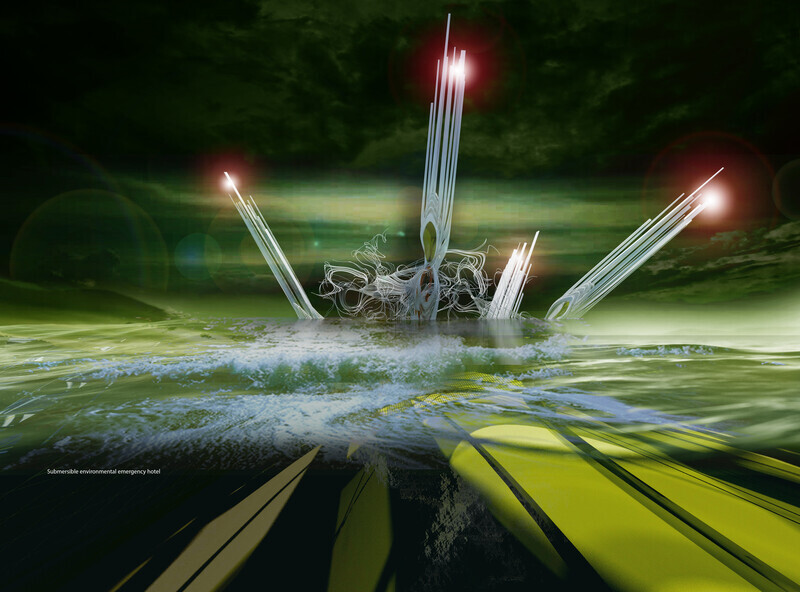
Press Kit | no. 2121-22
Press release only in English
Tsunami Submersible Emergency Hotel
Margot Krasojević Architecture
Hyperbaric Hotel
The hotel's vertical structures can submerge into the depths of the Pacific Ocean to avoid the impact of a tsunami. The design draws inspiration from floating pontoons, buoys, sleeping humpback whales, and submersible vessels, as well as vertically moored tension leg oil rig platforms.
The beauty of the open ocean is made accessible to travellers and tourists. Uncharted waters that were previously inaccessible to tourism are now accessible, as the hotel utilizes renewable energy to stay afloat and adjust its balancing buoyancy operations as needed.
Tourism has long been associated with adventure and sustainable environments, offering the experience of something new and unexplored. This hotel caters to people who wish to break new ground and experience challenging climates.
One of the focal points of the design is the inflatable facades, which act like life jackets; pockets of marine salvage inflatables expand as necessary to maintain floating stability and prevent further tilt and aid with resurfacing of the submerged hotels once the tsunami has passed. The main structure consists of a series of reinforced acrylic inhabitable pods protected by this facade. The three hotel structures are tethered to the seabed using motors to retract the structures below the water, which involves deflating the inflatable facade jackets. Other pockets contain ballast tanks, which flood, similar to a submarine, to lower the hotel into the ocean. Each room contains a hyperbaric chamber, which allows for pressure change in the environment.
All three hotel structures are equipped with an innovative array of masts that support a series of photonic turbines. These advanced wind turbines leverage photonics technology to deliver unmatched performance and efficiency. By incorporating state-of-the-art light-based sensors, particularly fiber-optic sensors, they continuously monitor critical parameters such as blade strain, temperature, and vibrations. This real-time data empowers the optimization of turbine operations, the implementation of predictive maintenance, and a significant boost of both energy output and the longevity of the turbines; it's a groundbreaking step towards sustainable energy solutions. Similar to giant squid, they help keep the hotel from tipping over by balancing the structures far enough apart to prevent them from crashing or distorting the buoyancy.
The typology is not solely for hotel use, but also provides a versatile structure for various purposes and operations.
The influence that marine engineering has on architecture is a significant precedence. The numerous engineering processes and possibilities should be adopted by architecture, especially in light of rising water levels, floods, and the need to mitigate environmental impacts as an option for inhabitable environments.
A fixed float system, bobbing and moving with the wave motion, similar to a boat, creates a fixed cruise ship effect for the tourists on board. There are many ambitious floating structures, such as the RP flip floating platform, that contribute to, achieve, or realise demanding criteria, which have inspired typologies like this design.
Visitors can reach the hotel by boat or helicopter, as it is located in the Pacific Ocean, fifty miles from Taiwan and 150 miles from China's Eastern volcanic arc mainland. The inhabitable structure is modelled on a float design to enhance stability; the facade wraps a series of vertical elements that contain floating devices for the structure, helping to maintain equilibrium as a floating hotel. The hotel is anchored to the ocean bed and can be lowered as necessary, similar to a tension-leg oil rig platform.
The hotel's location when submerged in deep water, and miles from China's eastern coastline, means that a tsunami will have a smaller wave height, and the wave motion is not as dangerous; the pressure and movement are withstood by submersibles, making it safer than being located closer to the coast, whereby the wave amplitude has drastically increased and slowed down growing to a destructive level.
The airflow in humpback whales, while they are asleep upside down, has provided a starting point for understanding the ballast chambers and their position in relation to density and volume. This research has informed the distribution of inhabitable hotel pods. With hyper-tourism and over-tourism being a primary environmental, social, and political concern, this hotel aims to mitigate the destruction of coastal resorts by offering a lesser-known destination for exploration, thereby encouraging travel to help alleviate over-tourism.
Technical sheet
Client: Ministry of environment and ecology, China
About Margot Krasojević
Margot Krasojević completed her architectural education at the Architectural Association School of Architecture and The Bartlett, University College London. She worked with Zaha Hadid Architects and was a lead undergraduate and master's studio director, investigating digital and sustainable design programs at UCL, University of Greenwich, UWA, and the University of Washington. She then opened a multidisciplinary architectural design studio focusing on integrating environmental issues, renewable energy, and sustainability as part of the design process.
Ms. Krasojević is currently working on projects in Asia, where she is integrating and harnessing renewable energy as part of a building service infrastructure. She is also designing hydroelectric homes and hotels, which redefine the manner in which not only tourism but everyday rituals are affected. Additionally, she is investigating hempcrete as a sustainable and carbon-negative building material in her recent project for Catalonia's Cannabis agricultural farm design.
Ms. Krasojević believes that a cross-disciplinary design strategy is very important for architecture proposing new typologies, which reflect our perpetually changing environment. She focuses on design criteria that involve renewable energy sources and technology to develop a formal and structural architectural language, supported by dynamic simulation software.
Ms. Krasojević won the 2018 LEAF Award for "Best Future Building – Under Construction and Drawing Board" for her "Self-Excavation Hurricane House" in Louisiana, US, and her `Hydroelectric House' design is a permanent exhibit at The Futurium, Berlin, opened 5th September 2019. The Turbine hotel has been featured as part of a television documentary by RAUM Films, Austria.
Ms. Krasojevic was nominated for the Energy Globe awards 2020, and she won GOLD WAN awards in 2020 and 2021, Belgrade Design Week for recyclable materials research. Her work has also been exhibited as part of Exhibition at the Smithsonian, Alaska, 2021, Green Building Symposium, Czech Republic, 2021, and Design Museum, London, September 2023. Ms. Krasojevic also served as a WAN judge in 2023.
Margot Krasojević is currently working on hotel design projects in Qatar, and Jeddah, Saudi Arabia in collaboration with NEOM and Ministry of environment and ecology, China. She is also the author of "Dynamics and Derealisation" and "Spatial Pathologies-Floating Realities", and is a visiting professor at the University of Washington.
Architecture design and research offices are located in Belgrade, Beijing, and Qatar.
For more information
Media contact
- Dr Margot Krasojevic
- Dr Margot Krasojevic
- margot@margotkrasojevic.org
- +77958595098
Attachments
Terms and conditions
For immediate release
All photos must be published with proper credit. Please reference v2com as the source whenever possible. We always appreciate receiving PDF copies of your articles.
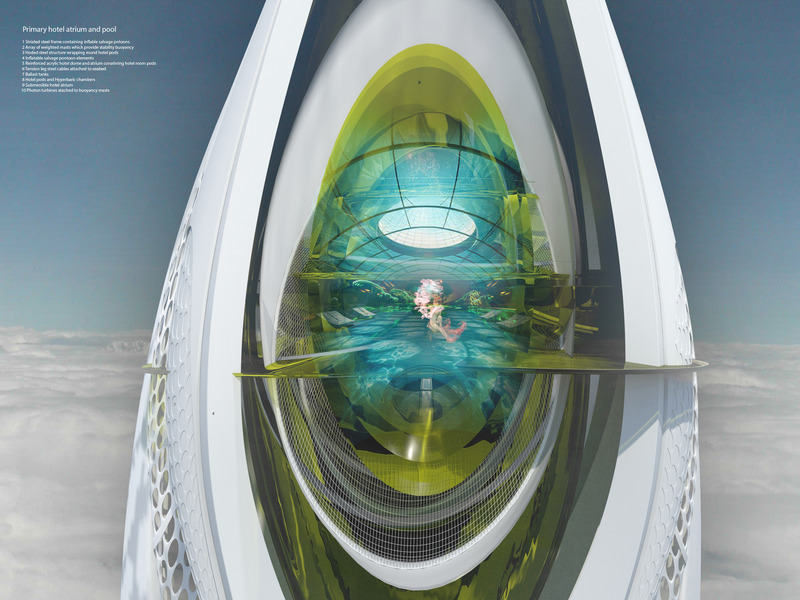
Medium-resolution image : 10.67 x 8.0 @ 300dpi ~ 4.1 MB
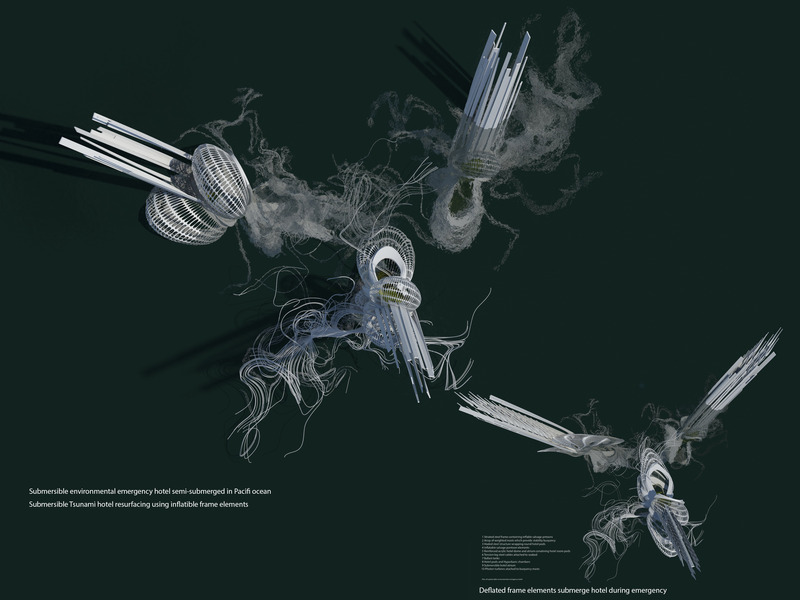
Medium-resolution image : 10.67 x 8.0 @ 300dpi ~ 2.5 MB
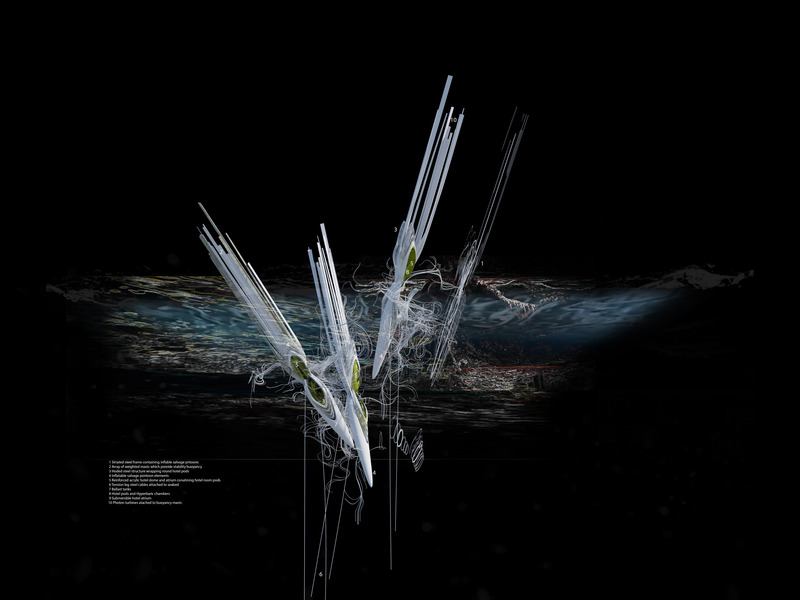
Very High-resolution image : 21.33 x 16.0 @ 300dpi ~ 6.6 MB
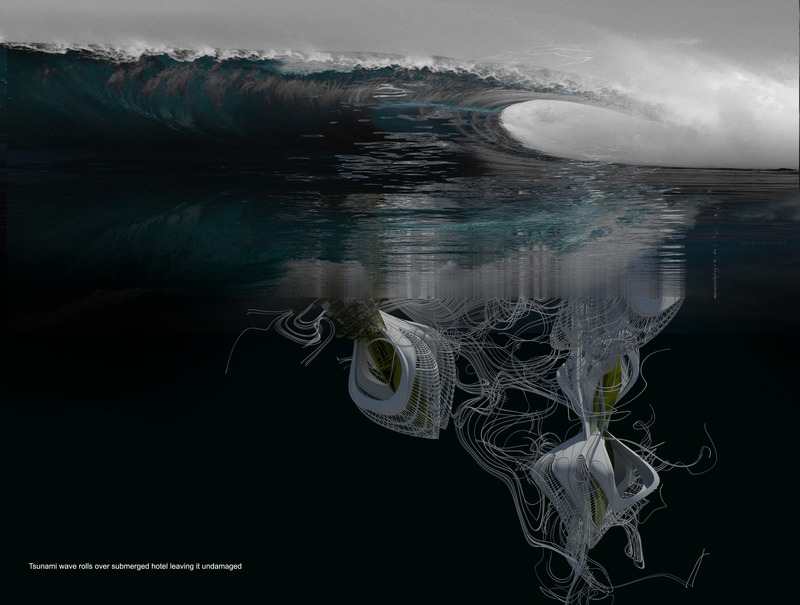
Very High-resolution image : 21.17 x 16.0 @ 300dpi ~ 11 MB
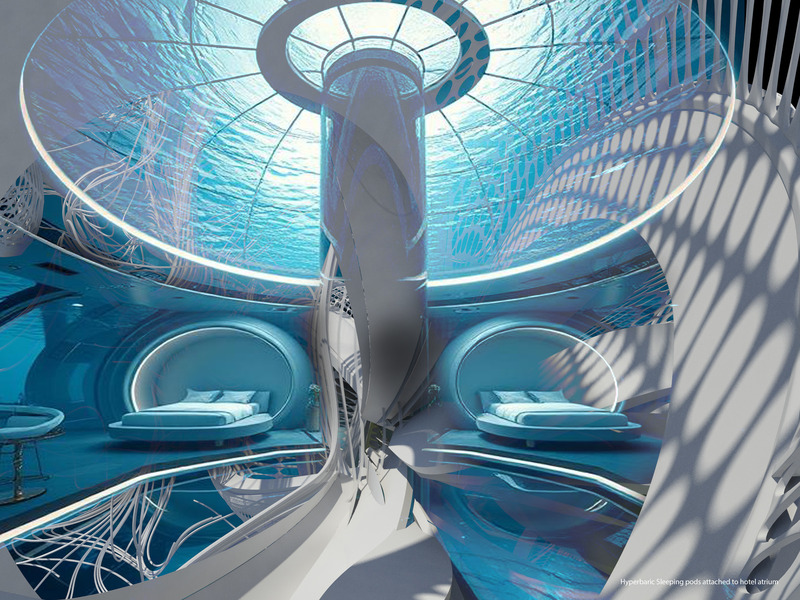
Medium-resolution image : 10.67 x 8.0 @ 300dpi ~ 4.7 MB
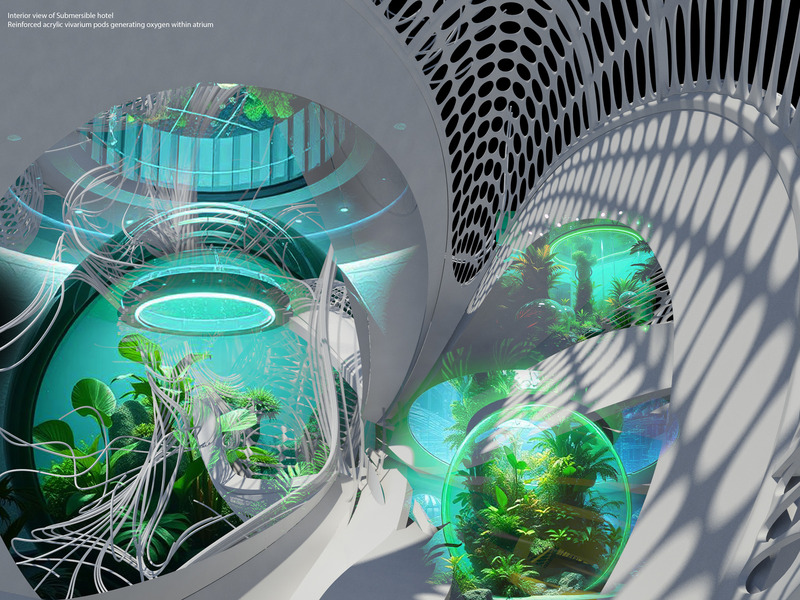
Medium-resolution image : 10.67 x 8.0 @ 300dpi ~ 5.2 MB
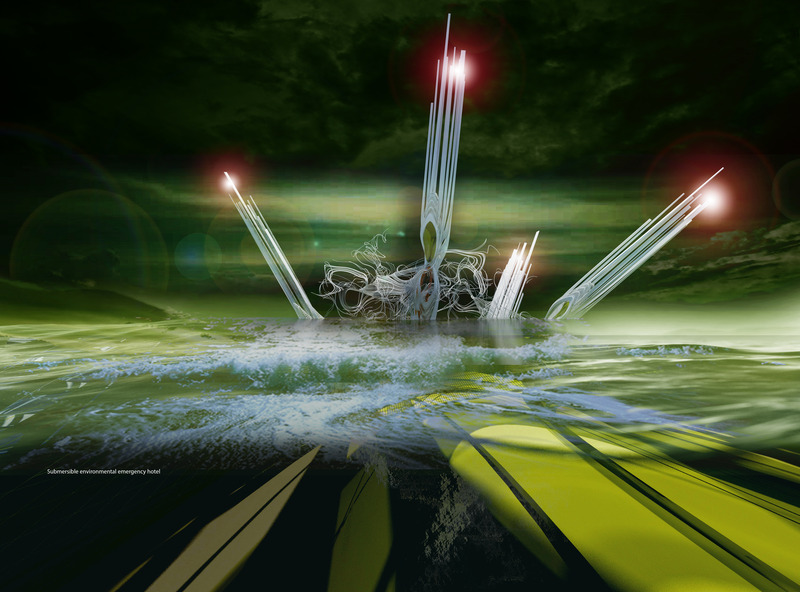
Very High-resolution image : 21.33 x 15.78 @ 300dpi ~ 12 MB
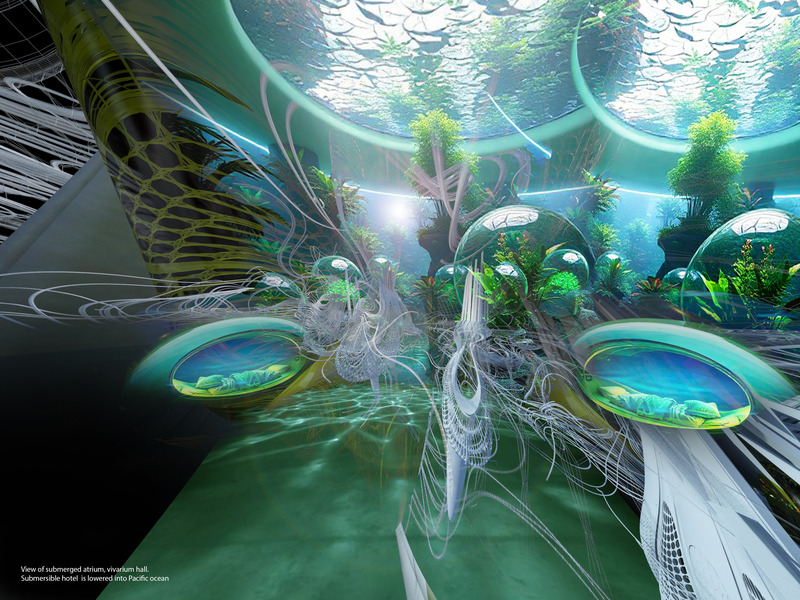
Medium-resolution image : 10.67 x 8.0 @ 300dpi ~ 5.7 MB
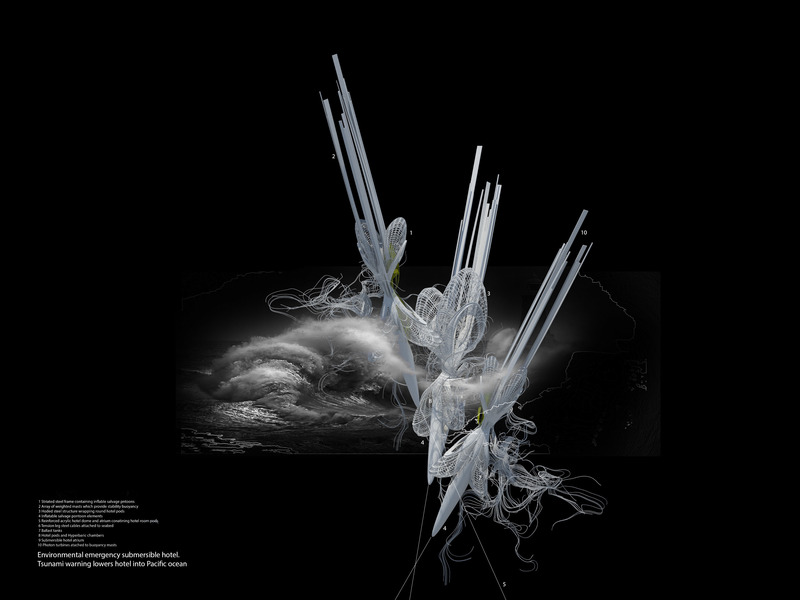
Medium-resolution image : 10.67 x 8.0 @ 300dpi ~ 1.6 MB
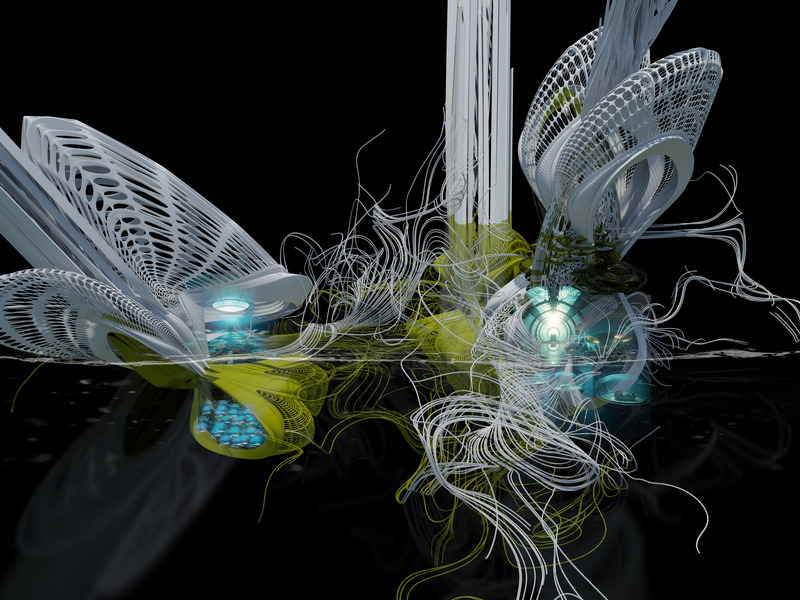
Very High-resolution image : 21.33 x 16.0 @ 300dpi ~ 13 MB
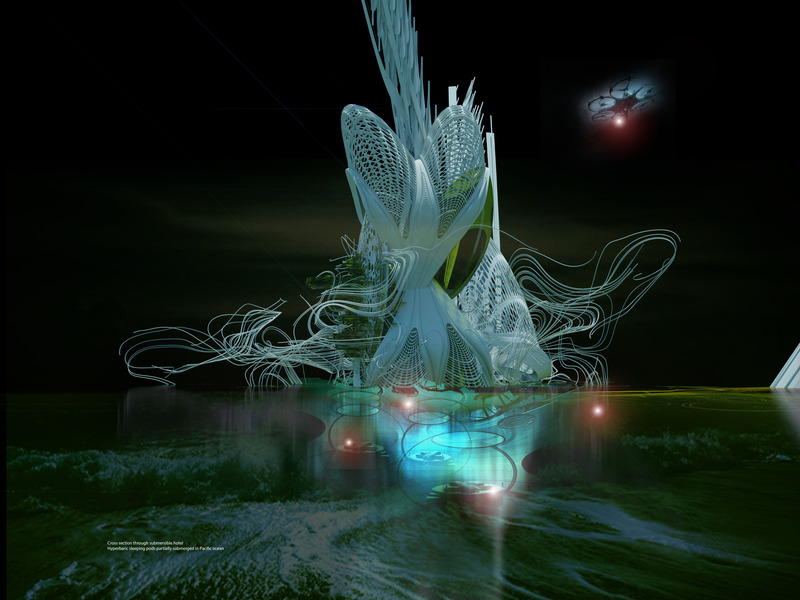
Very High-resolution image : 21.33 x 16.0 @ 300dpi ~ 11 MB
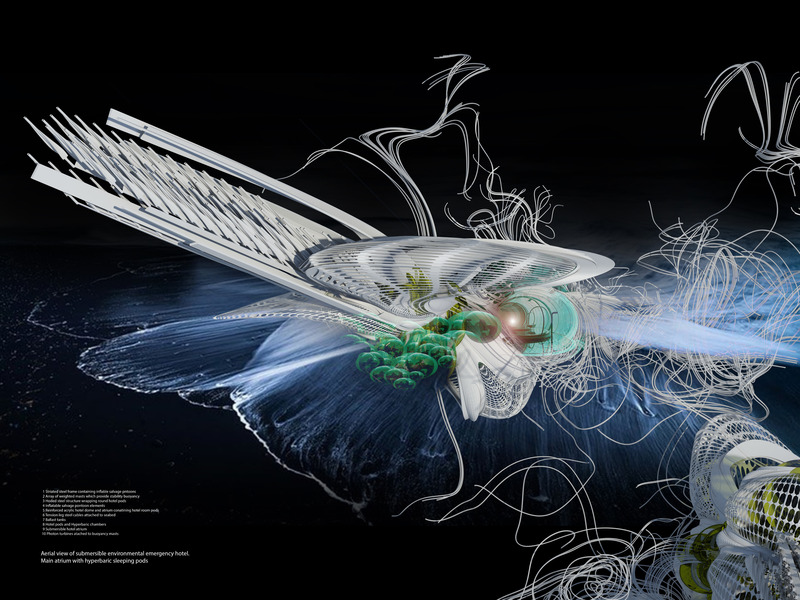
Very High-resolution image : 21.33 x 16.0 @ 300dpi ~ 11 MB
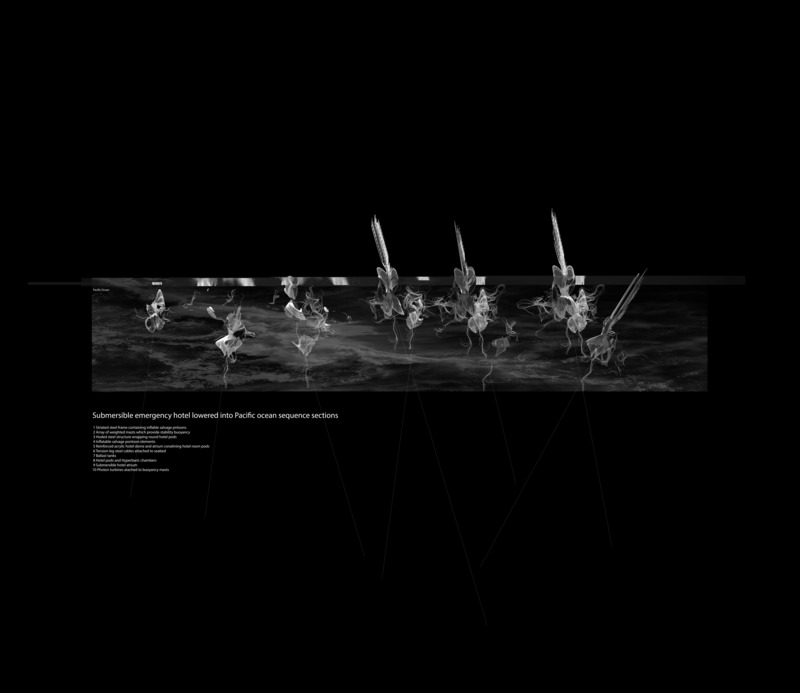
Very High-resolution image : 57.76 x 50.0 @ 300dpi ~ 27 MB
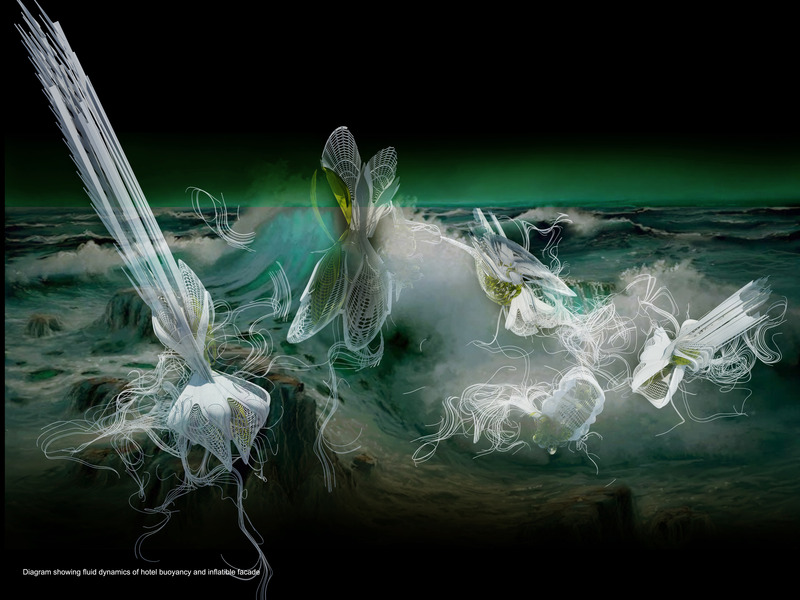
Very High-resolution image : 21.33 x 16.0 @ 300dpi ~ 9.8 MB
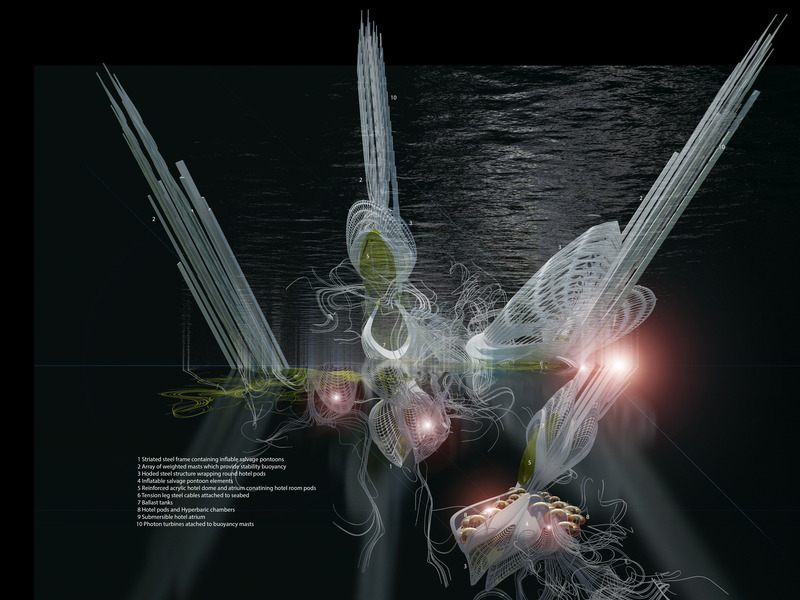
Very High-resolution image : 21.33 x 16.0 @ 300dpi ~ 15 MB
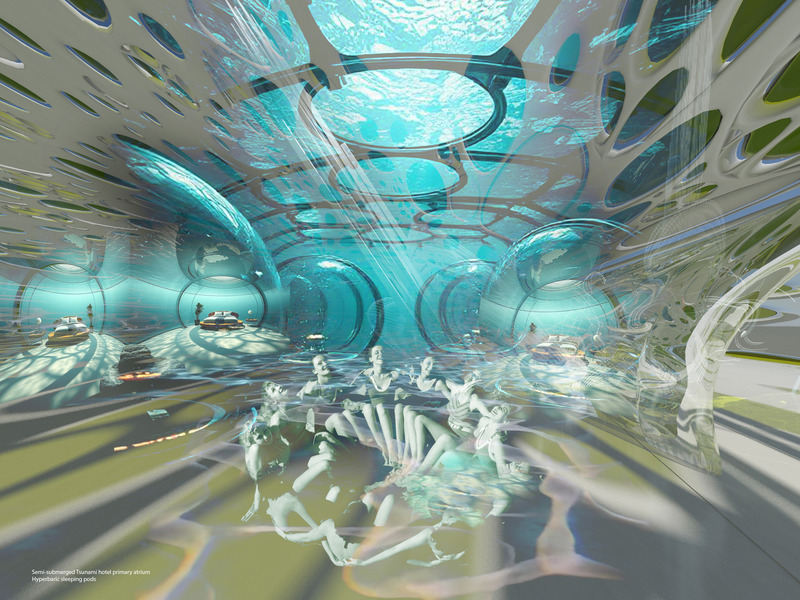
Medium-resolution image : 10.67 x 8.0 @ 300dpi ~ 5.1 MB
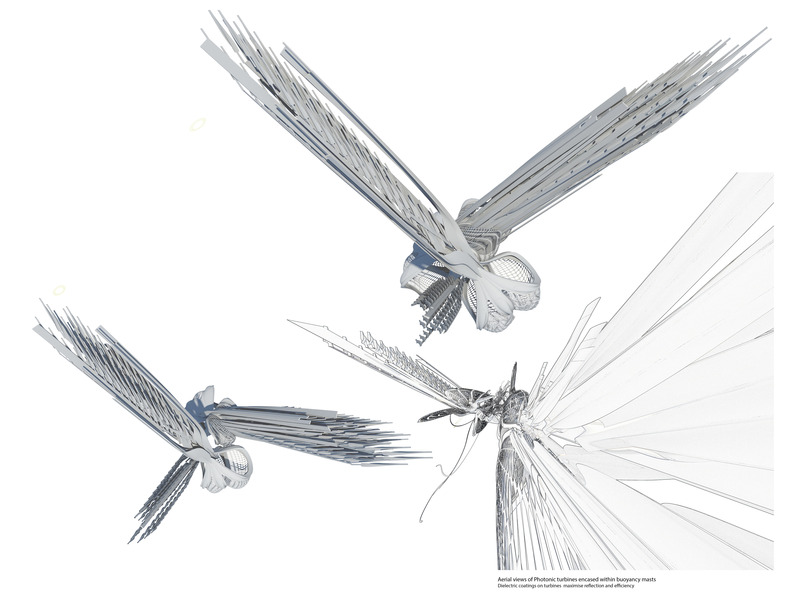
Very High-resolution image : 26.67 x 20.0 @ 300dpi ~ 11 MB
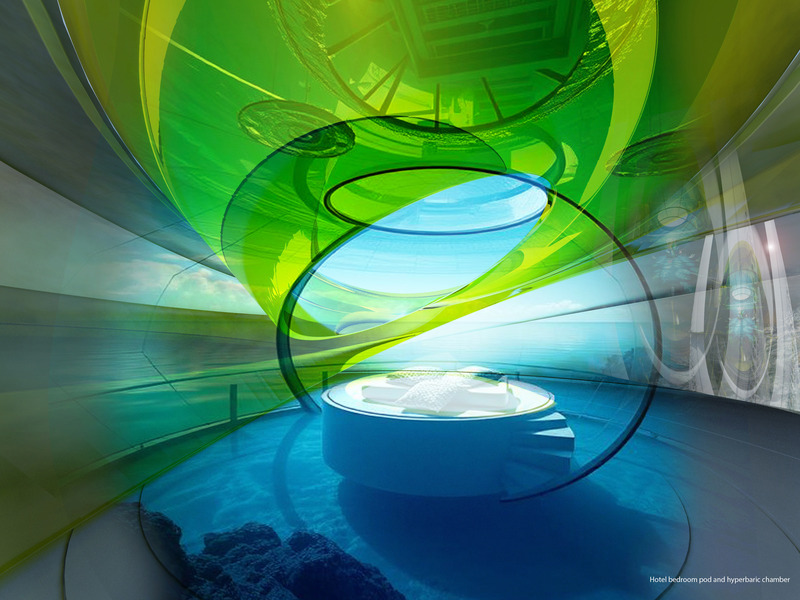
Medium-resolution image : 10.67 x 8.0 @ 300dpi ~ 4.5 MB
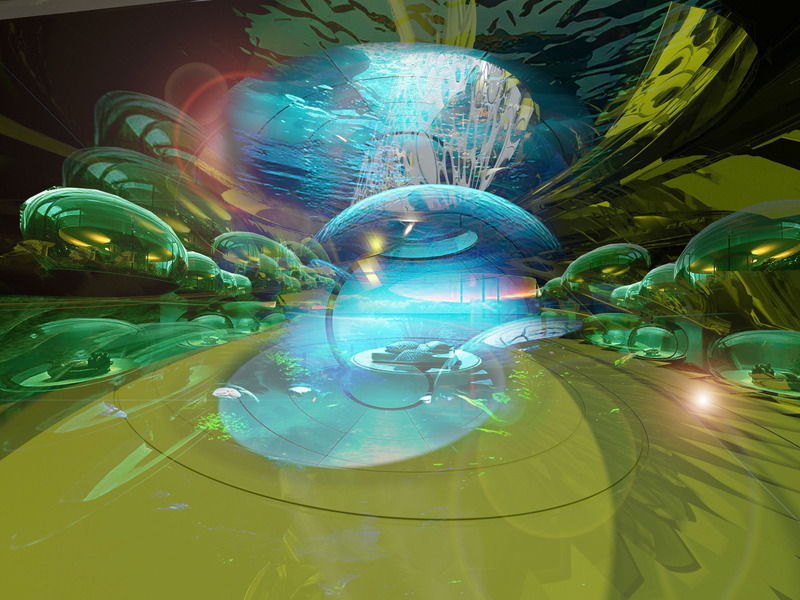
Medium-resolution image : 10.67 x 8.0 @ 300dpi ~ 4.1 MB
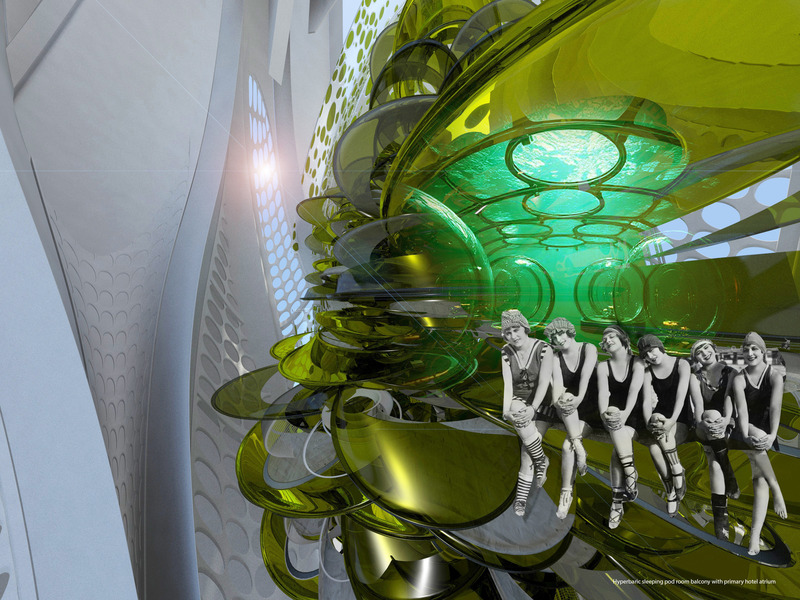
Medium-resolution image : 10.67 x 8.0 @ 300dpi ~ 5.7 MB


