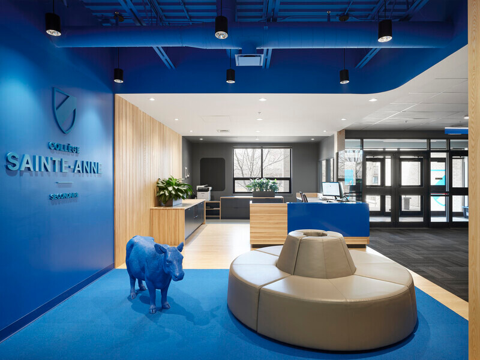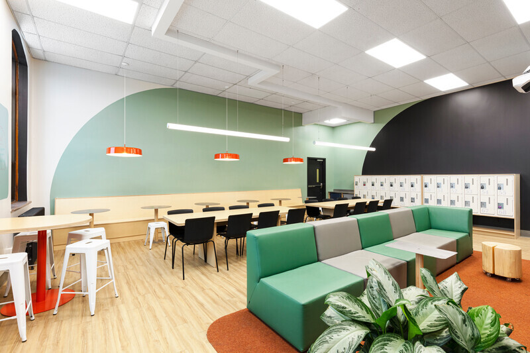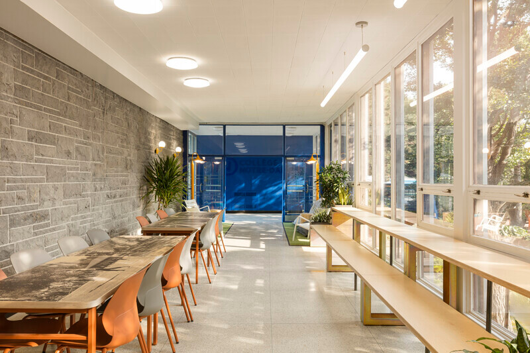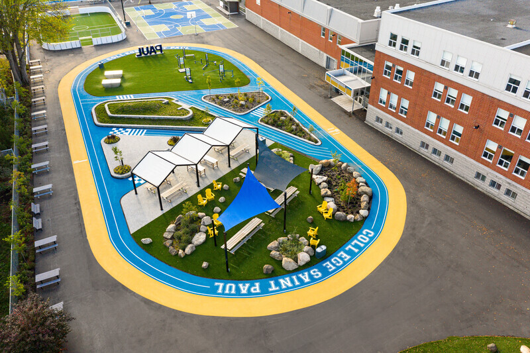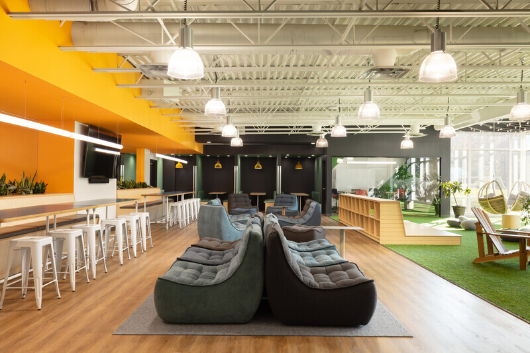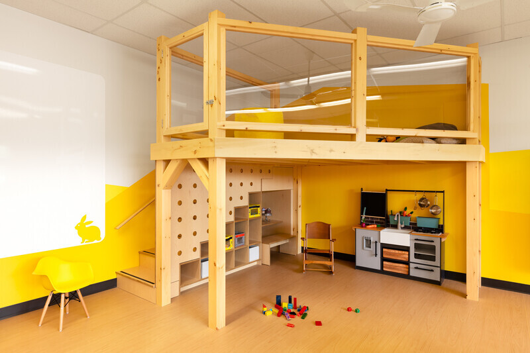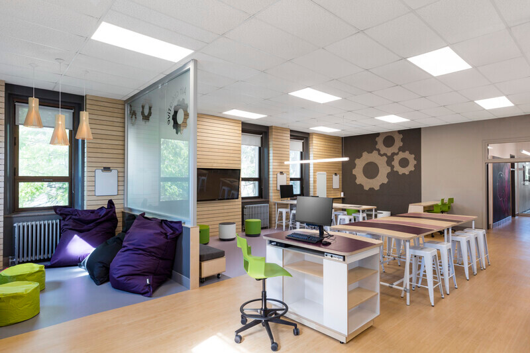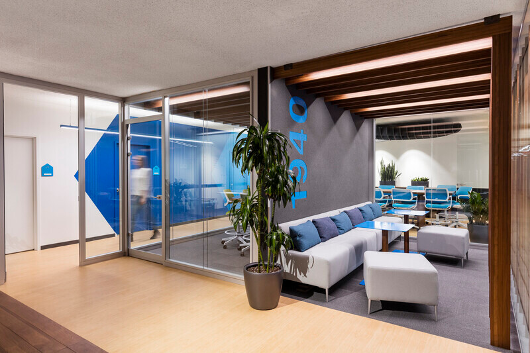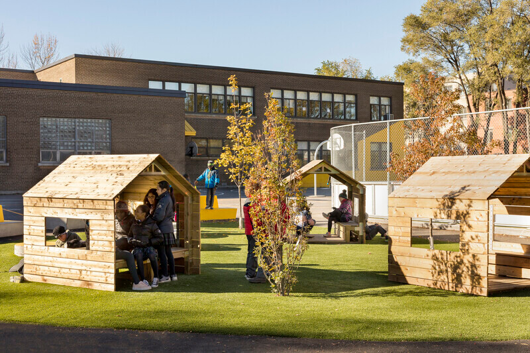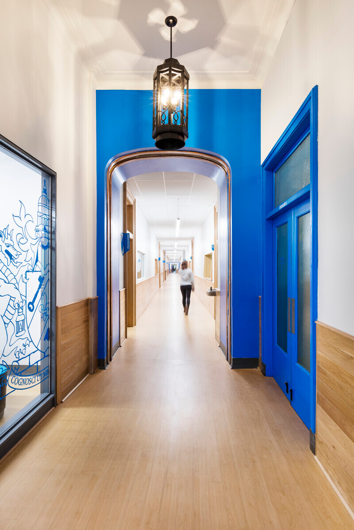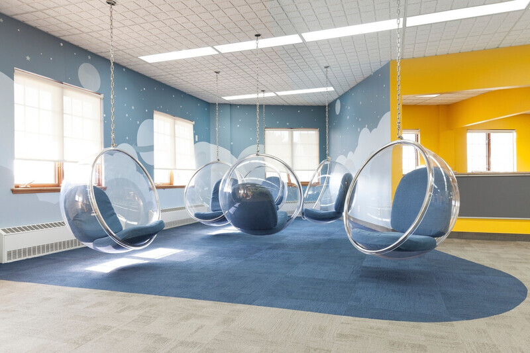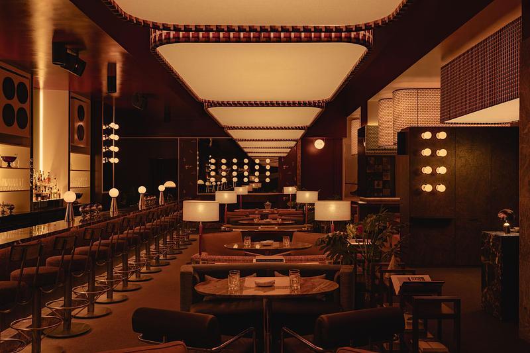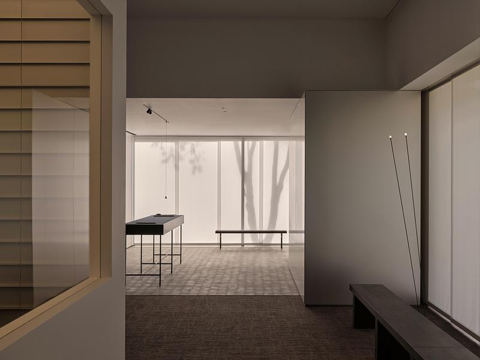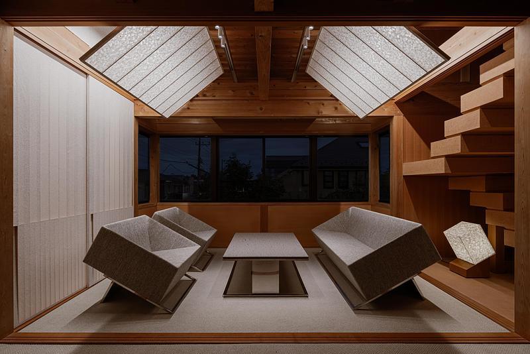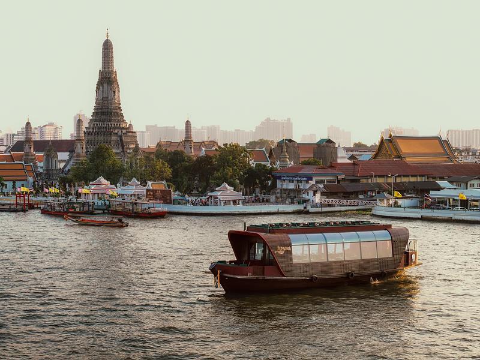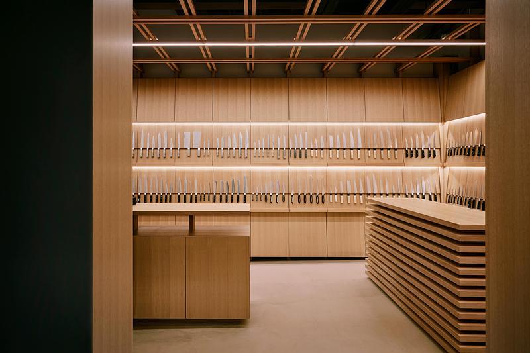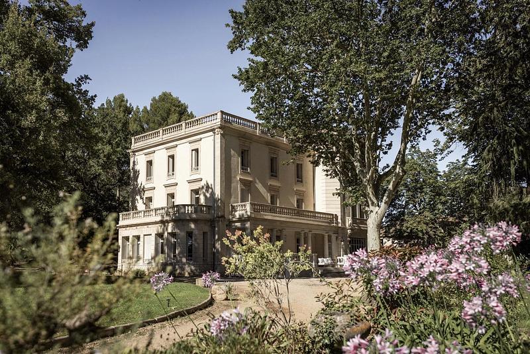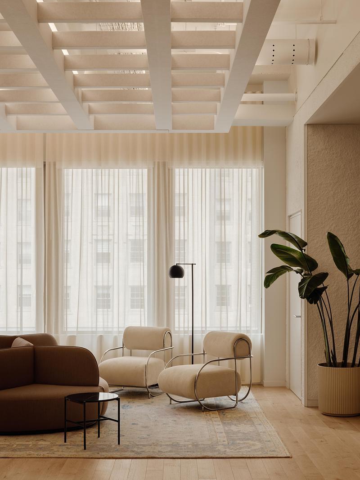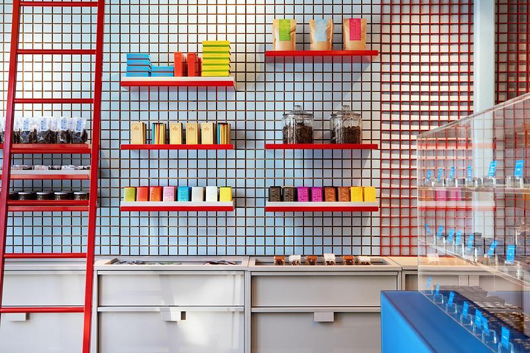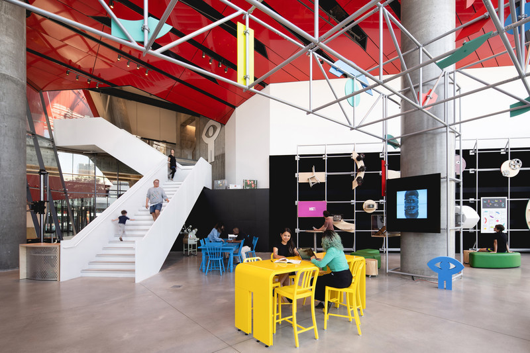
Press Kit | no. 1299-12
Design of the NFB's new reception area
Taktik design
A new showcase on the city
The National Film Board, better known as the NFB, is undergoing a massive shift as it
fits out its offices and studios inside Îlot Balmoral, the distinctively red flagship building located adjacent to the Quartier des Spectacles. The NFB is occupying five floors in the building, and the ground floor features a window that is open to the public to allow for a greater exchange with the local population and tourists. The environment offers a third space concept that is ideal for both professionals and neophytes of the film industry, and which provides a greater understanding of the work being created by the NFB. Taktik Design was granted the challenging opportunity to imagine and create the project. Given that such a space is unprecedented in the history of the organization, this development is a bold and extensive undertaking in regards to its mandate and planning.
The NFB’s desire is to offer an extremely flexible environment that will allow for a wide variety of
programing possibilities for its two target audiences: the general public and those working in the film industry. The goal will be to provide a transformable space that welcomes the gathering of people from different walks of life, where creativity is encouraged in an environment that will accommodate conferences and receptions for film openings, an exhibition
area for NFB artifacts and temporary installations, a media library, a viewing room for discovering the NFB’s film content, a “real time” broadcasting studio featuring the work of film creators in a variety of studios across Canada, a learning environment for diverse school groups of varying ages, and a space for simply wandering, exchanging, and discovering. The biggest challenge in this endeavour was to define the identity of the institution to
create a narrative around. A unique place where visitors could discover the rich and singular universe of the NFB, a universe that has been in development for many years, was the mandate at hand. Specific attention was paid to the NFB's history and the transition between its past, present, and future.
Taktik conceived and developed a colourful, eclectic environment that corresponds to the vast artistic spectrum of the organization, while also achieving a welcoming and modular space. The uniquely bold and striking nature of the red ceiling served as the centerpiece in the creation of the colour scheme, as well as in the selection of other materials, colours, and textures for establishing balance in such a grandiose space. Accordingly, the furniture is either primary coloured or set in neutral, bold tones.
In order to respect the LEED value of the building, the furniture was either carefully selected or locally sourced and made with environmentally-friendly, recycled materials. The custom-made furniture, entirely conceived by Taktik Design, and built by Montreal-based craftspeople, is a nod to the history and legacy of the NFB. The past is represented by a blue colonial table, drawing reference to traditional Canadian-style furniture. Surrounding it are replicas of the blue and white McLaren chair, made famous in the Oscar-winning film 'Once Upon a Chair'. The present is illustrated by modular green vinyl seats whose colour is emblematic of the original logo of the institution. Depending on the configuration of the seats, either an accurate or a distorted representation of the logo is formed. The future is evoked by a bright yellow table in welded aluminum that reinterprets the NFB’s iconic human figure logo using only the leg portion of the design. Simple furniture pieces, including high tables, logs on wheels, and detachable sofas, also enhance the space. The aluminum tube structures allow for the hanging of screens, artifacts, listening stations, and works of art, permitting visitors to discover and fully immerse themselves in the world of the NFB.
In addition to being modular, the space provides various ergonomic possibilities for a wide range of people. Given that, it's possible to work within the space with ease, or to simply discover the wonders of the NFB at one’s own pace.
This new development in the heart of the Quartiers des Spectacles, as part of the creators’ path, permits visitors to contemplate Montreal’s cultural scene by offering a resting point in the
midst of a bubbling, vibrant neighbourhood, while deepening one’s knowledge of Canada’s
cinematic and artistic culture.
Technical sheet
Location: Montréal, Québec
Project end date: 2020
Area: 2430 sq. ft
Client: National Film Board
Designer/Project manager: Andrée-Ann Daniels
Collaborator: Nicola Tardif-Bourdages
Photograph: Raphaël Thibodeau
Suppliers
Integrated and custom furniture: Taktik Design
Upholstered seats: Perez Furniture
Foam logos: Nordesco
About Taktik design
Taktik design is a Montreal-based company that is close to people and attentive to its customers and their needs. The understanding of places and their functionalities is at the heart of their approach and concepts. Comprising a creative and passionate team, Taktik design constantly innovates to improve the use of spaces, and to create unique worlds.
For Taktik, a successful space cannot be summed up by its aesthetics alone, but also in its ability to create a link between its users and the created environment.
For more information
Media contact
- Taktik Design
- Cynthia Papineau, Creative Director
- cynthia@taktikdesign.com
- 514-903-9716
Attachments
Terms and conditions
For immediate release
All photos must be published with proper credit. Please reference v2com as the source whenever possible. We always appreciate receiving PDF copies of your articles.
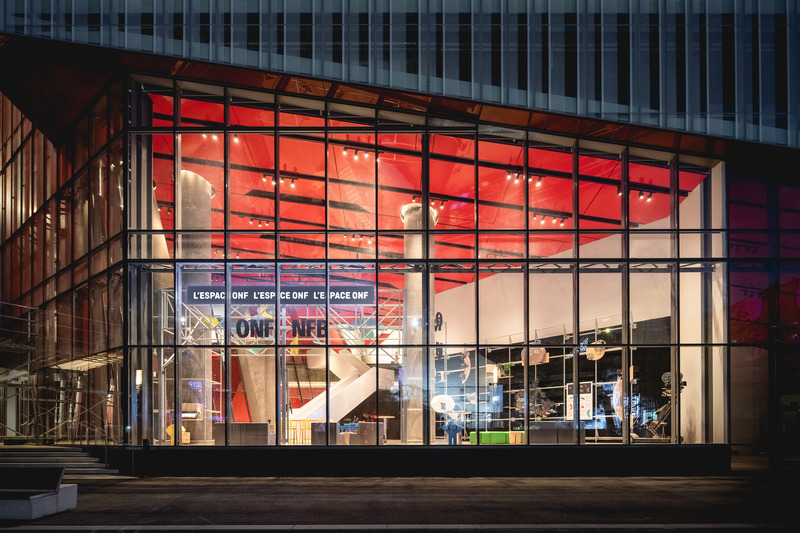
High-resolution image : 16.67 x 11.11 @ 300dpi ~ 11 MB

High-resolution image : 16.67 x 11.11 @ 300dpi ~ 11 MB
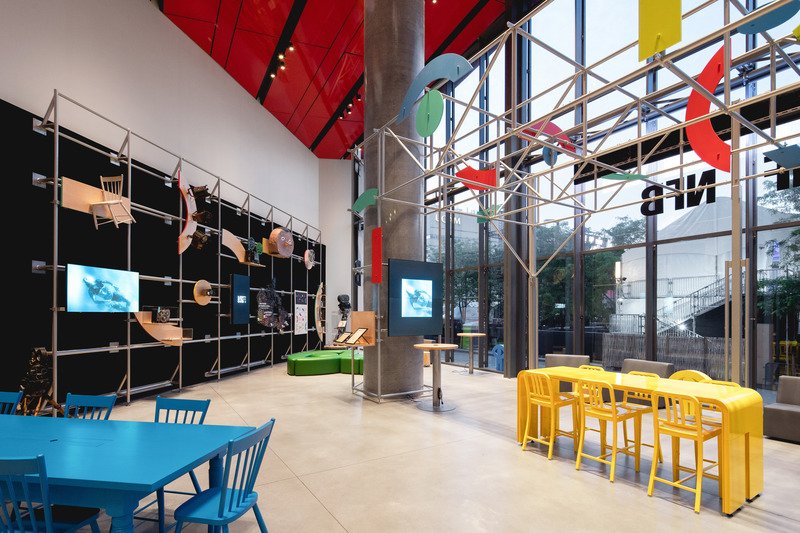
High-resolution image : 16.67 x 11.11 @ 300dpi ~ 13 MB
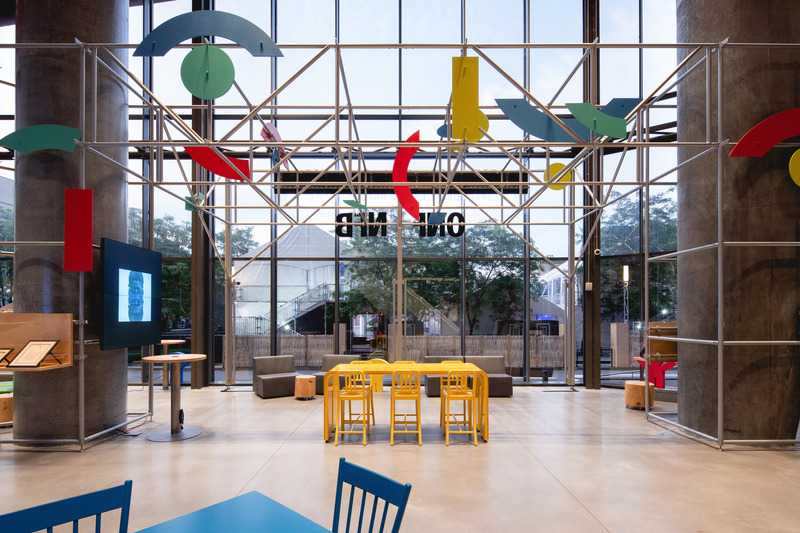
High-resolution image : 16.67 x 11.11 @ 300dpi ~ 12 MB
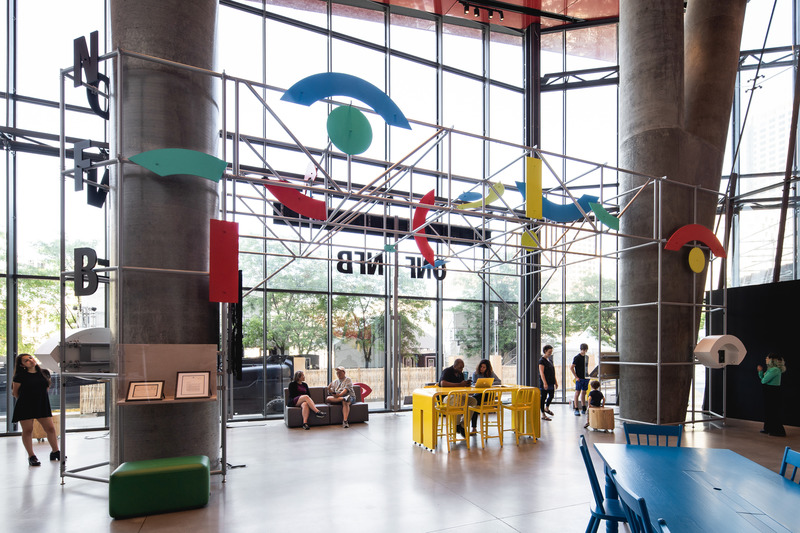
High-resolution image : 16.67 x 11.11 @ 300dpi ~ 10 MB
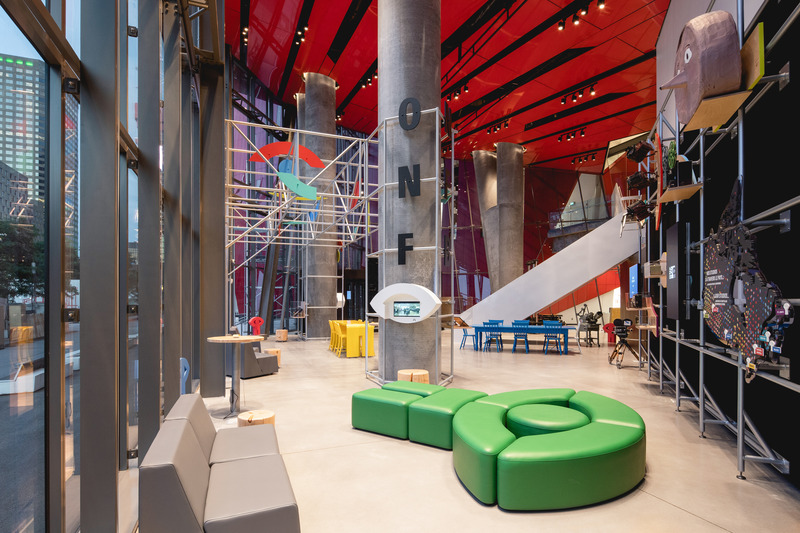
High-resolution image : 16.67 x 11.11 @ 300dpi ~ 13 MB
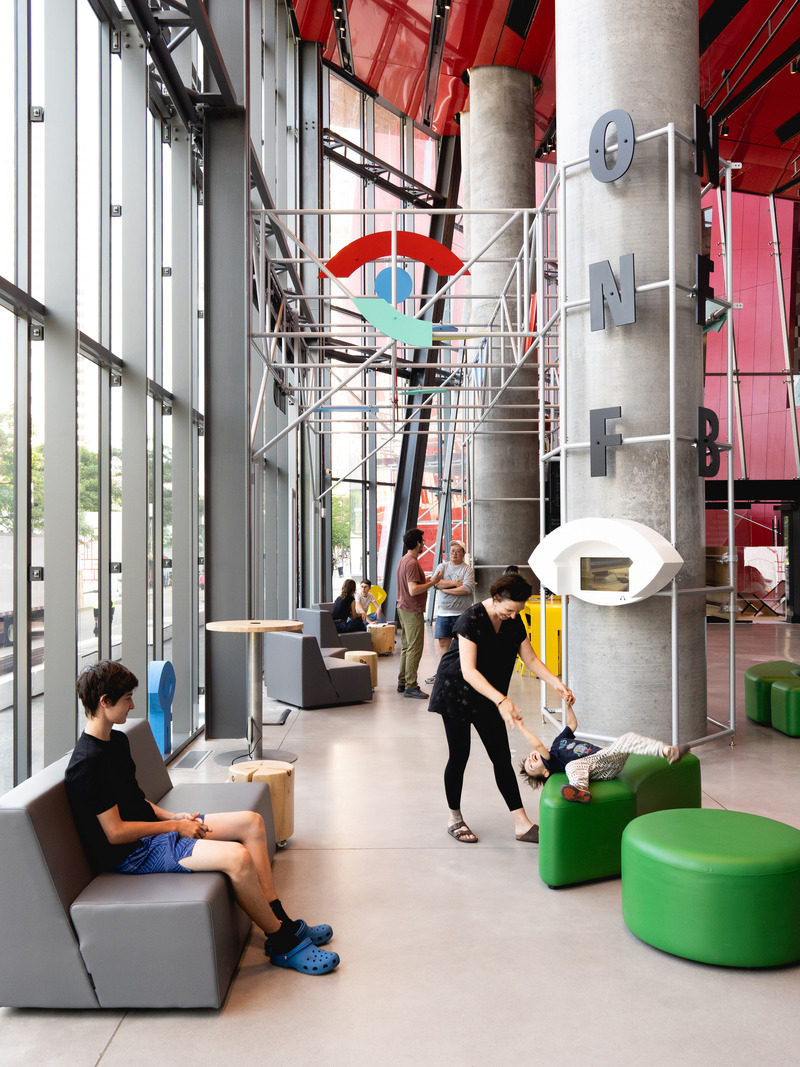
High-resolution image : 12.5 x 16.67 @ 300dpi ~ 12 MB
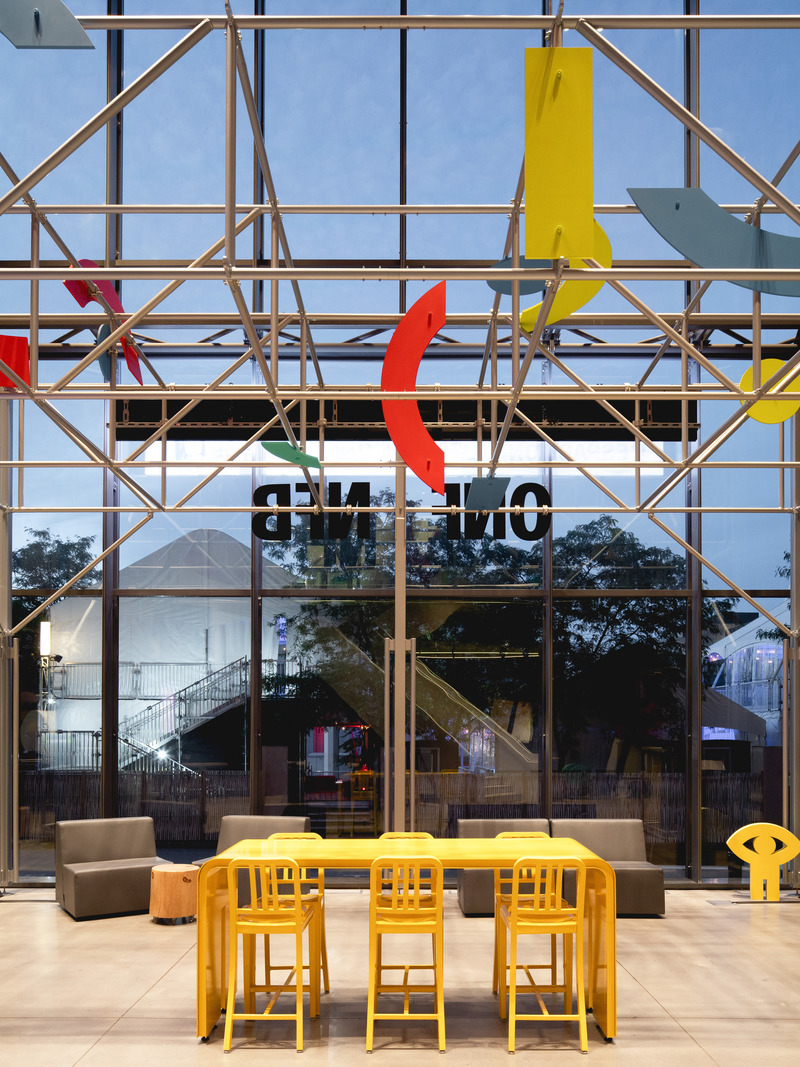
High-resolution image : 12.5 x 16.67 @ 300dpi ~ 14 MB
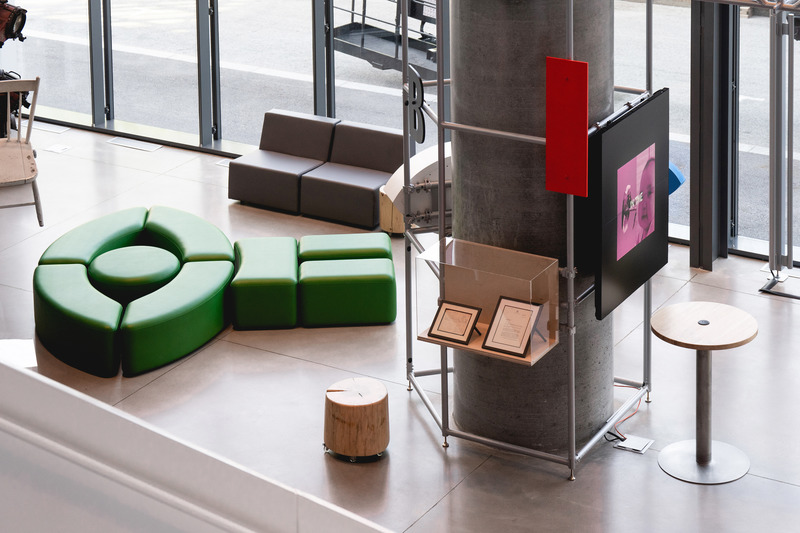
High-resolution image : 16.67 x 11.11 @ 300dpi ~ 11 MB
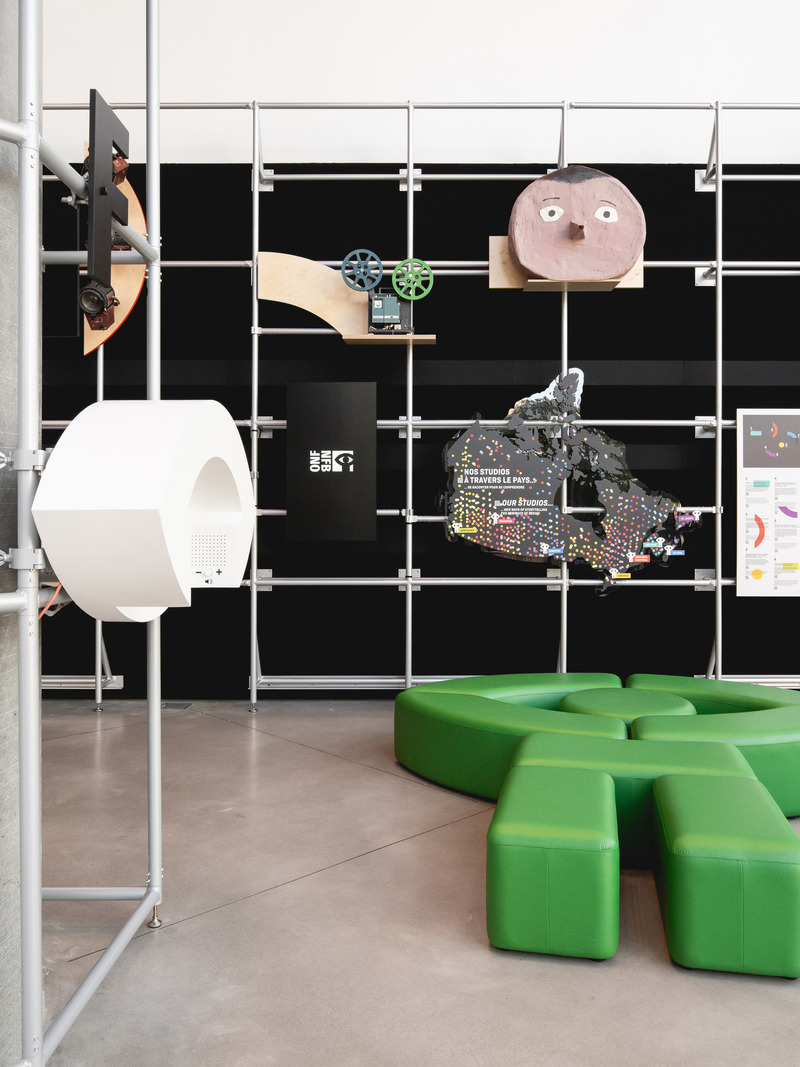
High-resolution image : 12.5 x 16.67 @ 300dpi ~ 10 MB
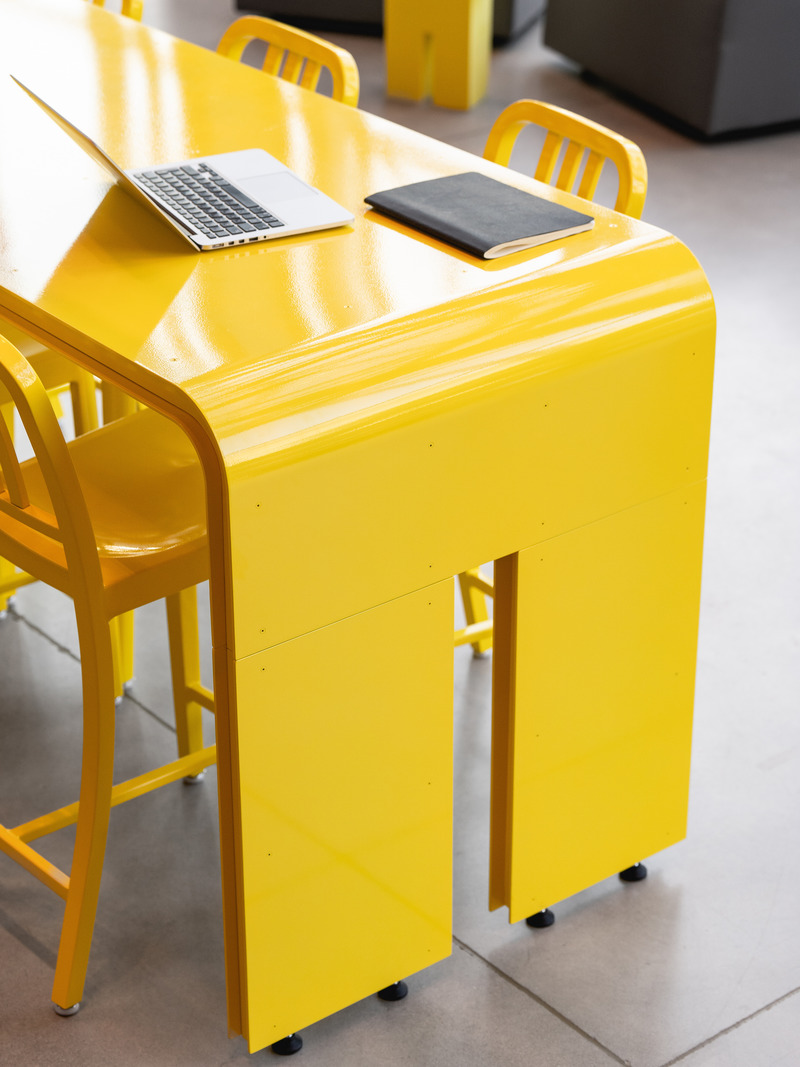
High-resolution image : 12.5 x 16.67 @ 300dpi ~ 11 MB

High-resolution image : 12.5 x 16.67 @ 300dpi ~ 9 MB
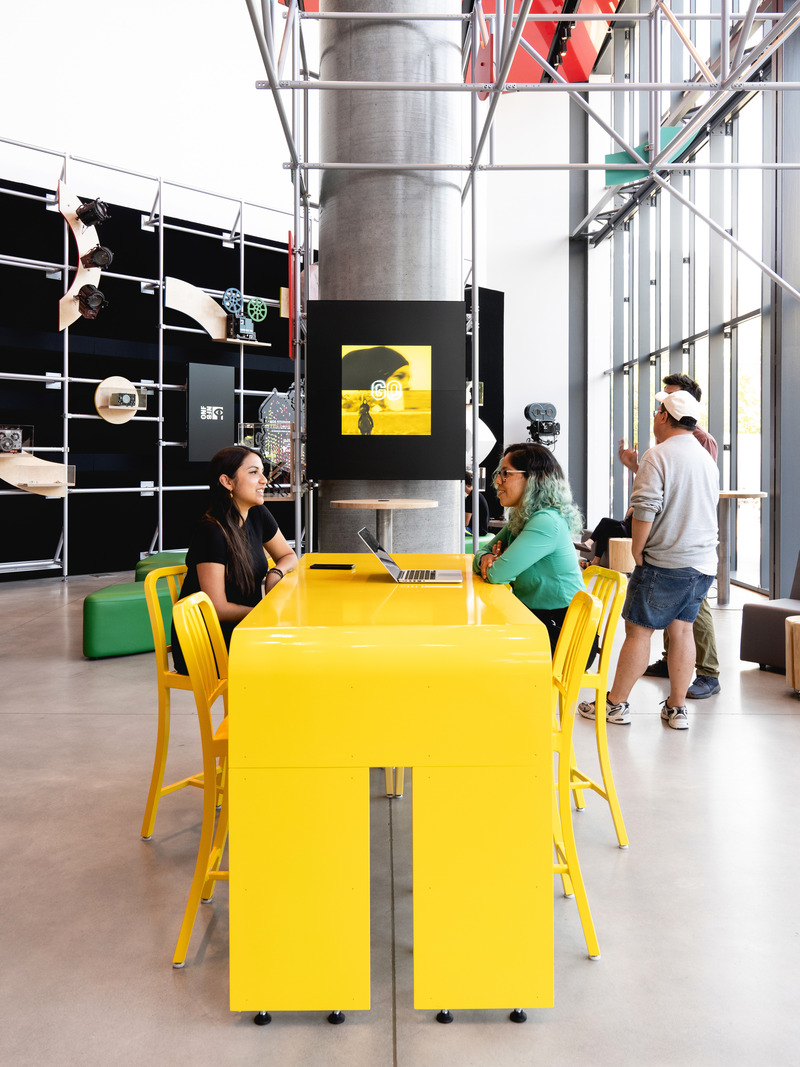
High-resolution image : 12.5 x 16.67 @ 300dpi ~ 9.5 MB
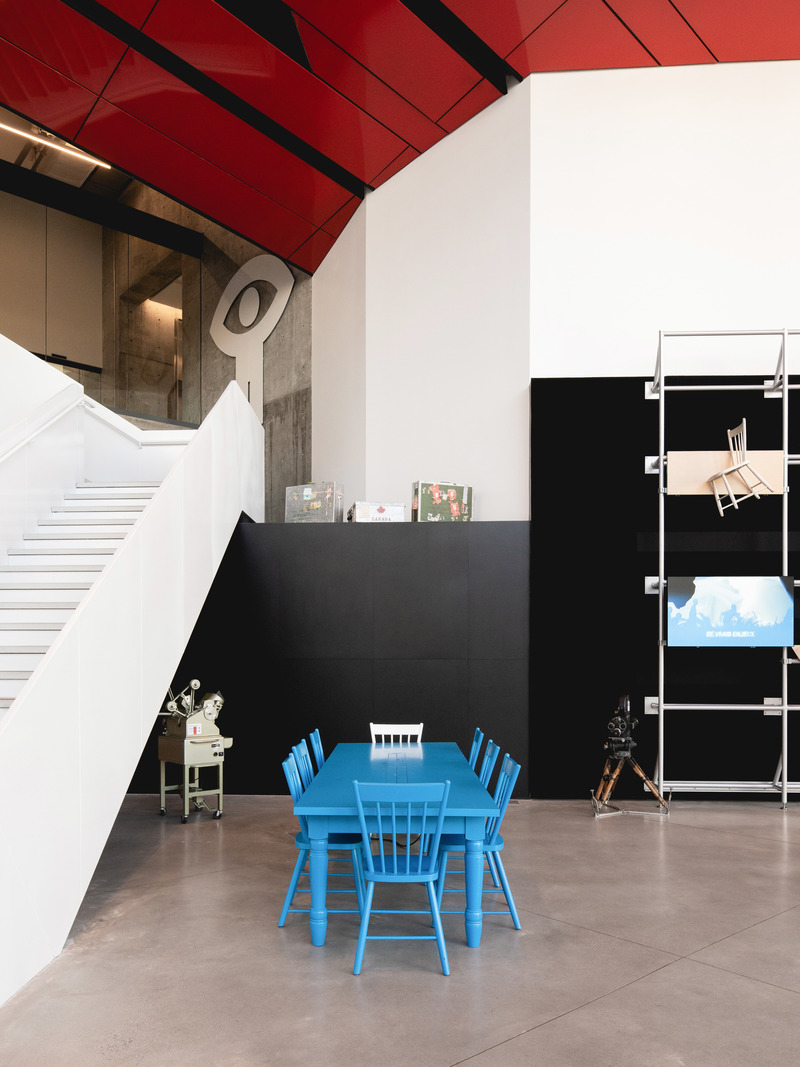
High-resolution image : 12.5 x 16.67 @ 300dpi ~ 11 MB
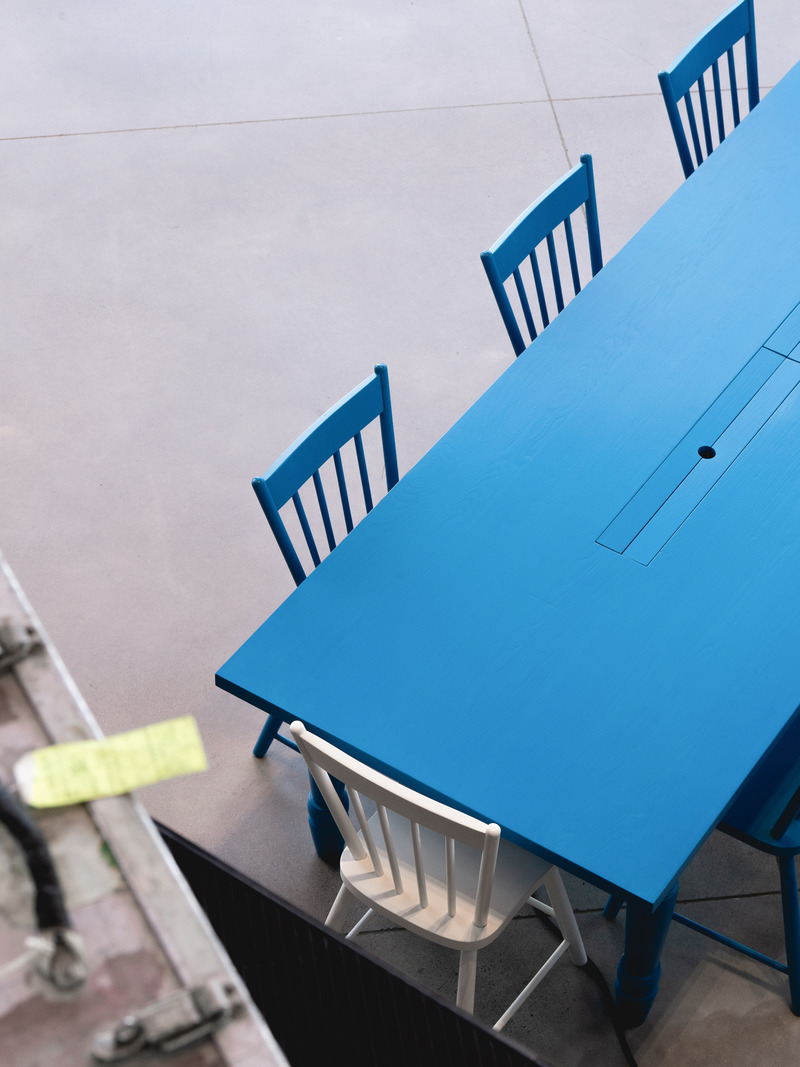
High-resolution image : 12.5 x 16.67 @ 300dpi ~ 12 MB
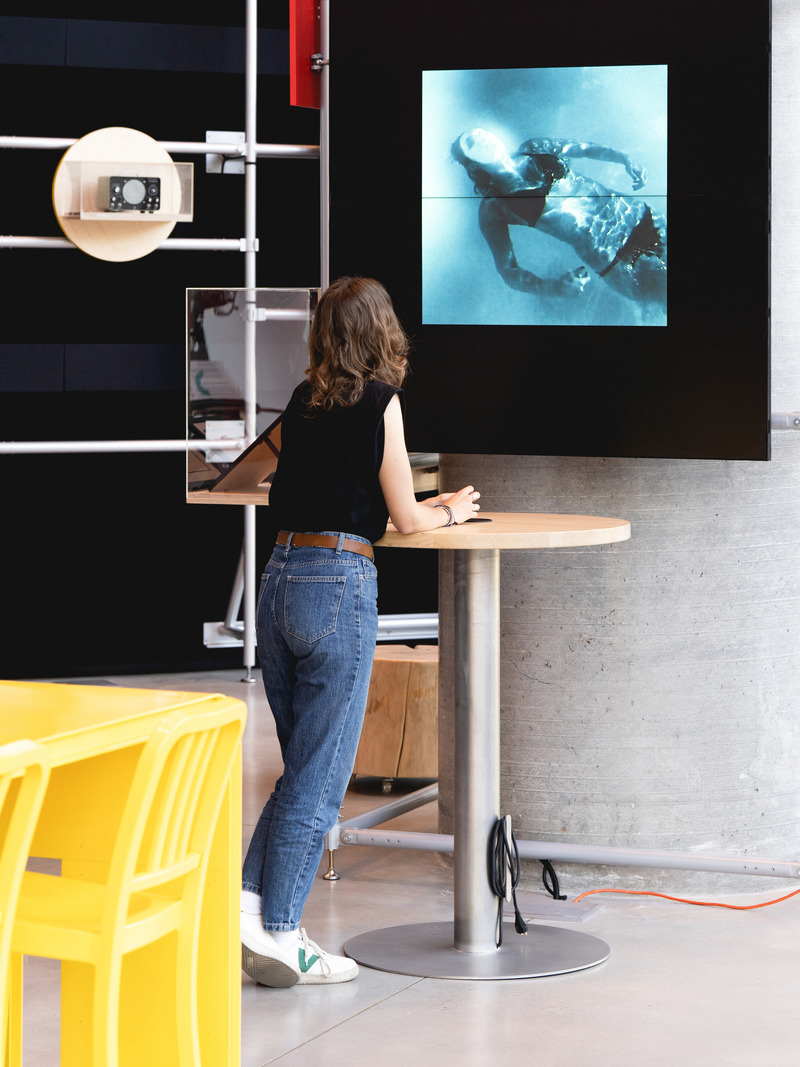
High-resolution image : 12.5 x 16.67 @ 300dpi ~ 9.3 MB
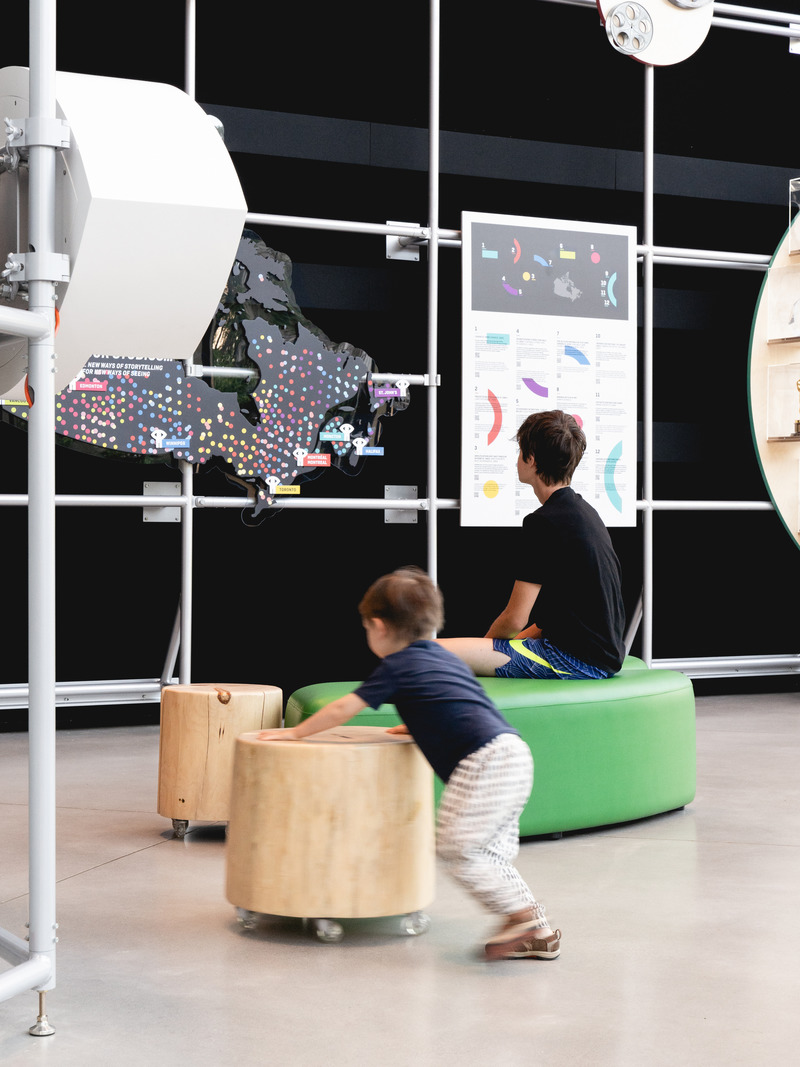
High-resolution image : 12.5 x 16.67 @ 300dpi ~ 9.4 MB
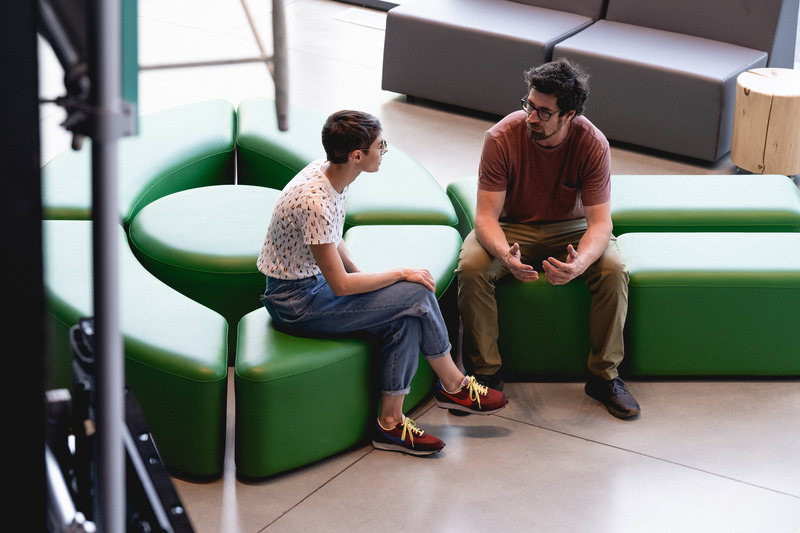
High-resolution image : 16.67 x 11.11 @ 300dpi ~ 10 MB
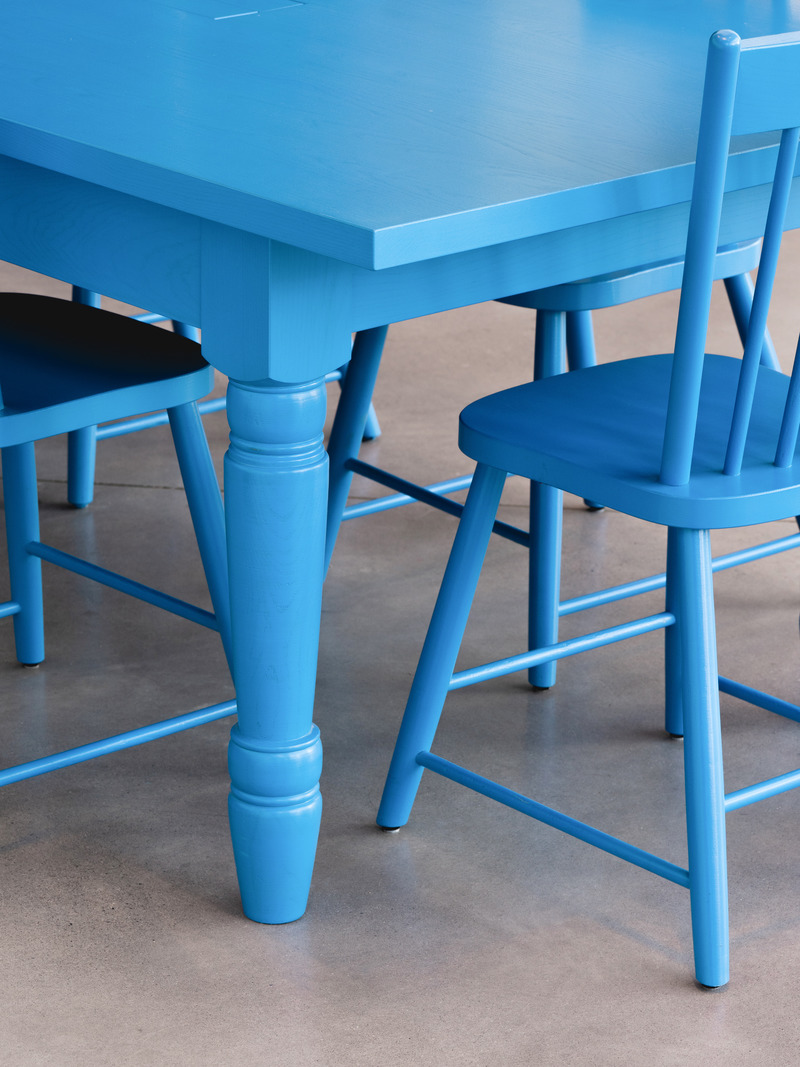
High-resolution image : 12.5 x 16.67 @ 300dpi ~ 13 MB
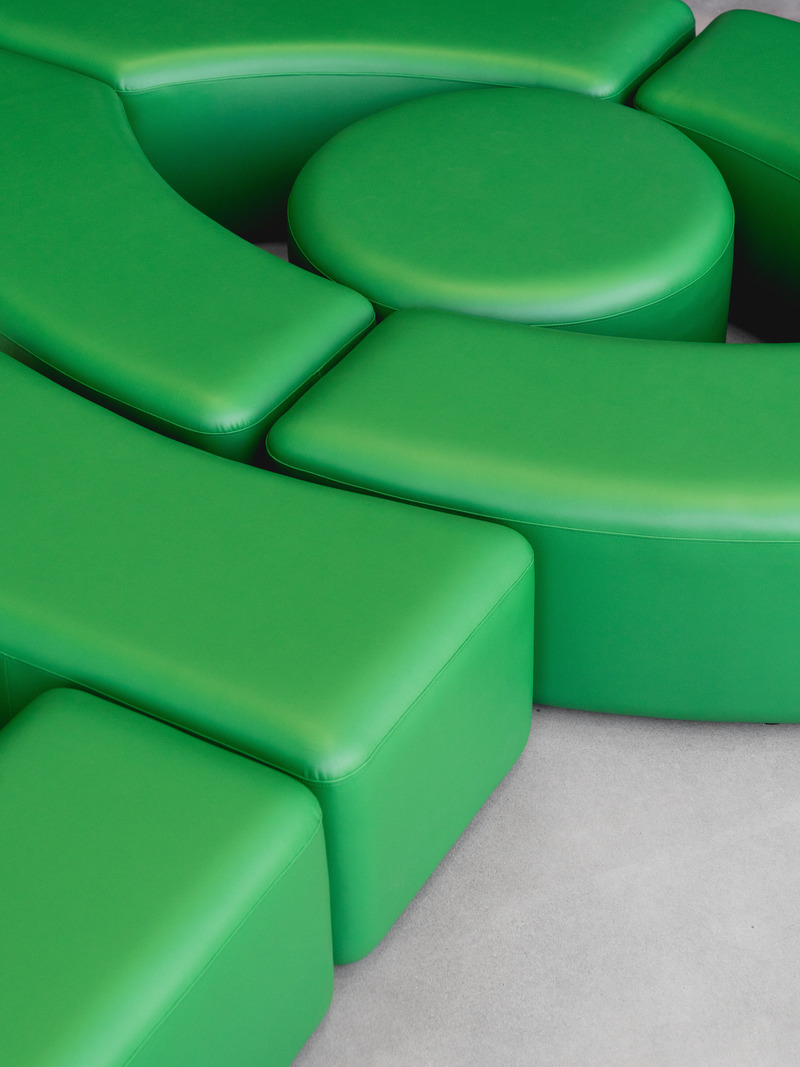
High-resolution image : 12.5 x 16.67 @ 300dpi ~ 15 MB


