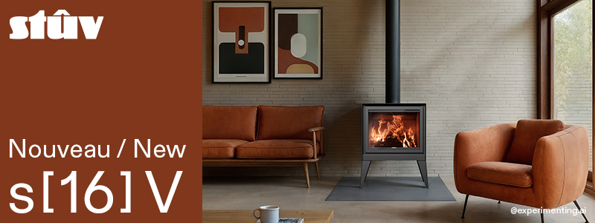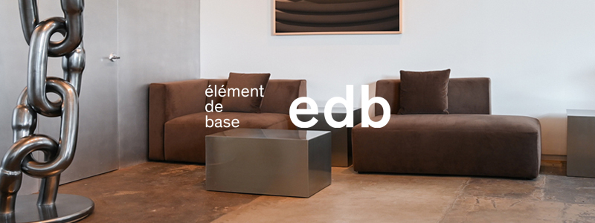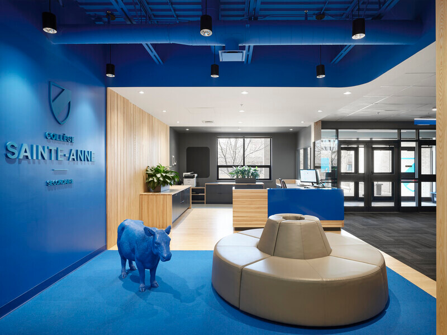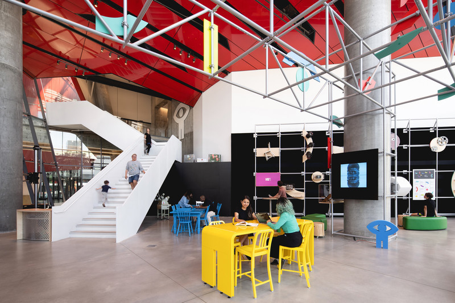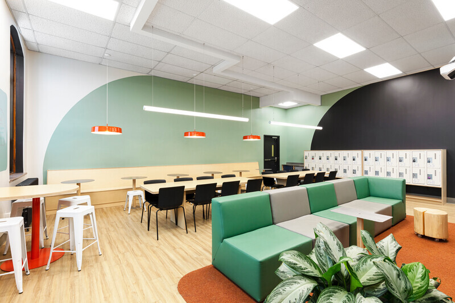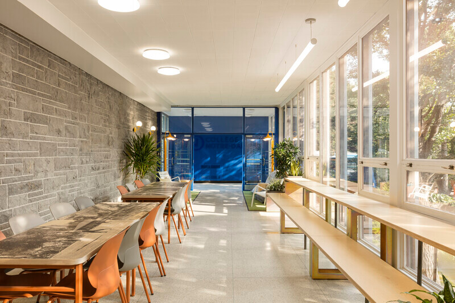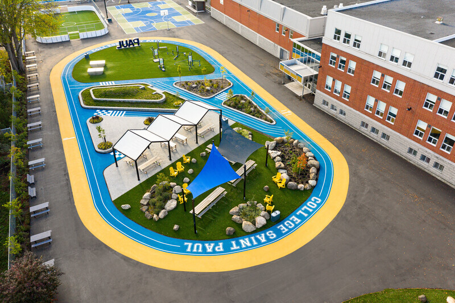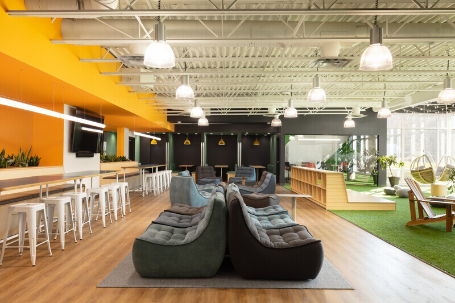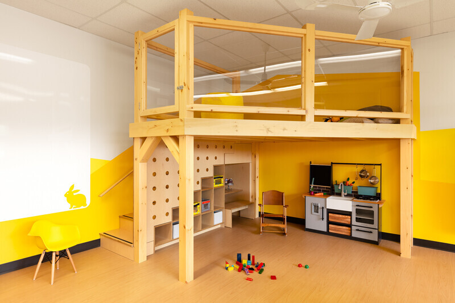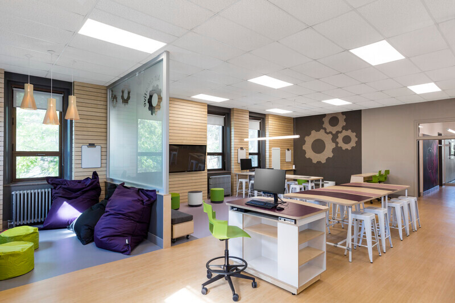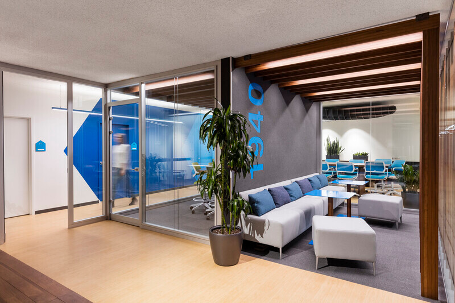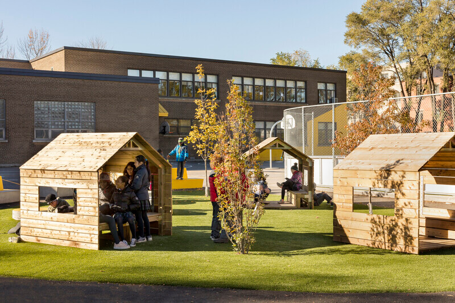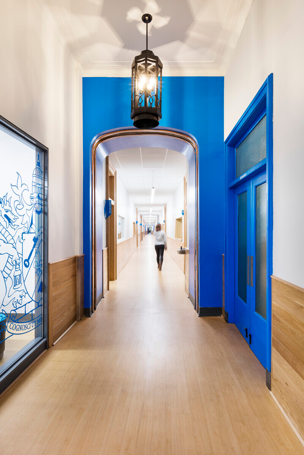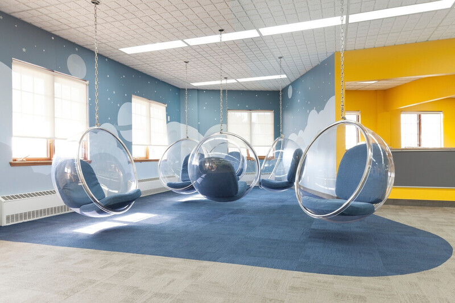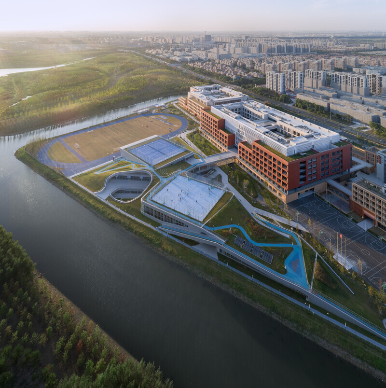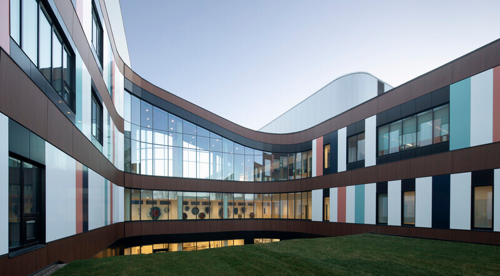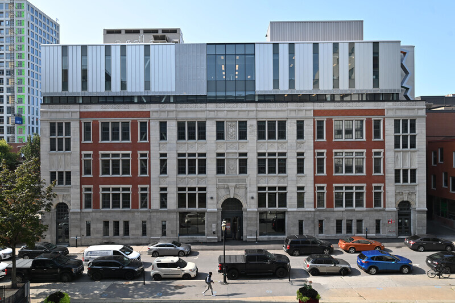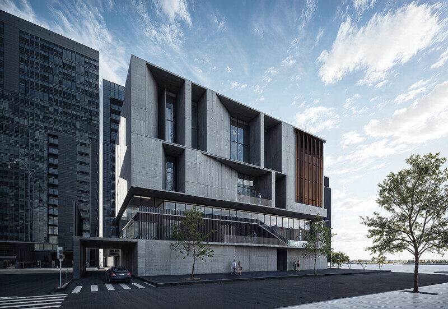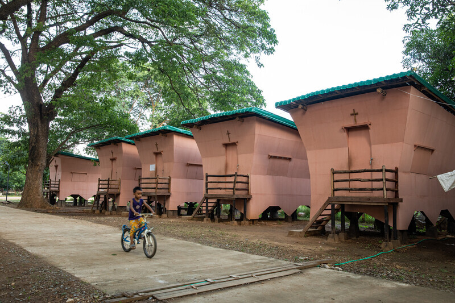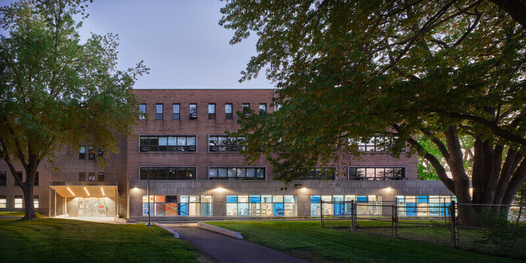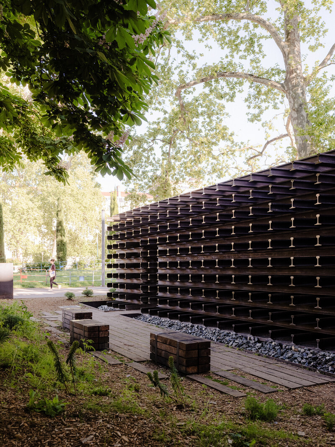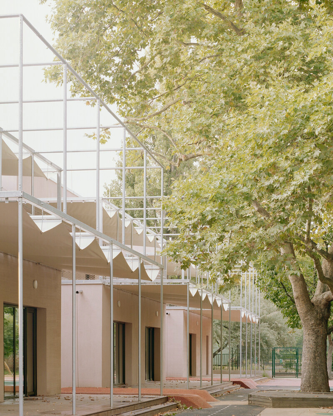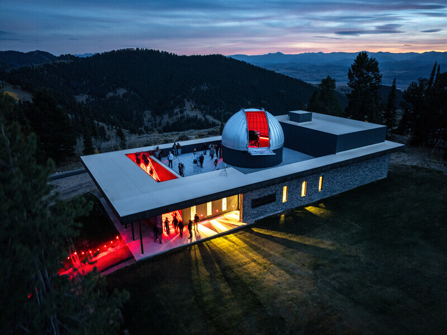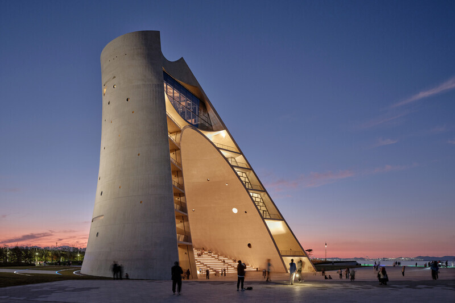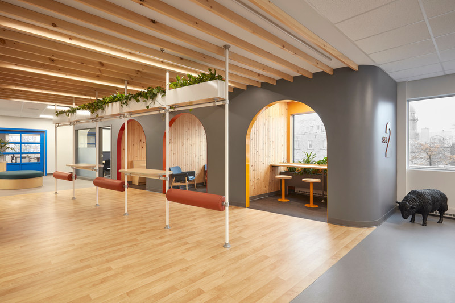
Press Kit | no. 1299-11
Étage CL - A fun and Stimulating Workspace!
Taktik design
Taktik Design continues its transformation of Collège Sainte-Anne. After having completely renovated the oldest of the buildings on-site, which dates back to 1860, this new development will take place in the adjacent building (which was constructed in the 1980’s) on the same floor as the classrooms connected to the Sports Complex. These new spaces aim to valorize students' independence while providing them with a warm, inviting environment that is made possible thanks to the enveloping aesthetic of the surrounding rounded forms. The presence of numerous plants and multiple work lounges makes one feel at home, and the overall result is both fun and stimulating!
The renovation of this floor includes nine re-envisioned classrooms, a teacher’s lounge providing a variety of workspaces, and a third section where students work and study. The facilities were designed to align with, and welcome, the movement of the sun throughout the day.
Right from the entrance of the building, the design establishes the tone of the personality of the school and embodies a dynamic, innovative, and friendly energy. The black sheep, which is both a mascot and a seat, represents an invitation to do things out of the ordinary. The maritime container, which creates a link with those in the schoolyard, structures the entranceway and creates an installation that is unifying, playful, and surprising. The brightly lit
work alcoves offer various ambiances due to the custom-made furniture.
A section of the entrance corridor was inspired by the Montreal subway system. That space, defined by hardwood floors and a lattice, openwork ceiling, was conceived with the intention of creating an ephemeral meeting area similar to that of a subway station. Seats that one can lean against allowing for exchanges between students while maintaining organized circulation. Producing a funnel effect, one is directed towards the garage doors, which, once opened, provide access to a rooftop terrace that offering breathtaking views of the Lachine Canal and its sunsets.
The layout of this facility promotes a biophilic design by offering furniture that serves as a habitat for plants. Whether on the ground or in elevated areas, greenery can be found everywhere and will grow with the students that share its space, resulting in a “jungle” effect as it overflows from the windows.
Designs that encourage teamwork and a sense of belonging
Whether it’s the double classroom with its removable wall, or the “aquarium” openings in the single classrooms, these spaces were built to communicate with one another, therein creating a collaborative ambiance. The director’s office was encased entirely with windows, creating a sense of accessibility for the students, and reinforcing a familial atmosphere. The teachers' room is now a larger space, and more removed from the hustle and bustle of the classrooms. Two large common tables encourage teamwork and enhanced communications.
More than simply hallways, the corridors provide a third environment that acts as both an extension of the classrooms, and space for circulation. The strategy of having undefined areas is embodied in the design, but also within the intuitive furniture. The layout allows for an appropriation of the spaces according to one’s needs and provides the tools for creating and autonomy, as does the performance stage.
Graphic design accompanies the layout interventions via colourful murals that promote a sentiment of being a part of the school. The predominant blue reminds us of the colours of Saint-Anne College.
The college’s classrooms adapt to the pedagogical vision of the school, with 360-degree layouts that embrace flexibility. The furniture is divided between a work section with desks, multi-level office cabinets, and a table on wheels for teaching that can travel between the two whiteboards.
Inspired by the energy of coworking, the bright, collaborative spaces permit students to meet outside of the classroom environment for the purposes of brainstorming. The colourful floor, with its spattered paint, reflects the energy of the project: a welcoming space conducive to collaboration and creation.
Technical Sheet
Location: Lachine, Québec
Project end date: September 2021
Area: 15 000 sq.ft
Client: Collège Sainte-Anne
Designer/Project manager: Cynthia Papineau
Collaborator: Nicola Tardif-Bourdages
Graphic interventions: Isabelle Boucher
Photographs: Maxime Brouillet
Suppliers
Integrated furniture: design by Taktik design
Cabinetmakers: Les Boisseliers and Les industries de Sous-Traitance
Contractor: JCB construction
Taktik furniture installers: Sébastien Leclerc and Jean-Luc Simard
Printing: Jean-Yves Arcand inc. for Lamcom Technologies
Office furniture: Teknion distribué par Groupe API
Classroom furniture and office chairs: Steel Case distributed by Trium office furniture
Lighting: Muuto, Lumentruss, Zone maison and Tungstene luminaires créatifs
Neon microphone: Neon family
Couch: Élément de base
Beans bags: Boutique Lovasi
Cucshions: Perez furniture
Stools: Nuline
Plants: Planterra
About Taktik design
Taktik design is a Montreal-based company that is close to people and attentive to its customers and their needs. The understanding of places and their functionalities is at the heart of their approach and concepts. Comprising a creative and passionate team, Taktik design constantly innovates to improve the use of spaces, and to create unique worlds.
"For us, a successful space cannot be summed up only by its aesthetics, but also in its ability to create a link between its users and the created environment."
For more information
Media contact
- Taktik Design
-
Lucas Saenger
- lucas@taktikdesign.com
-
514-903-9716
Attachments
Terms and conditions
For immediate release
All photos must be published with proper credit. Please reference v2com as the source whenever possible. We always appreciate receiving PDF copies of your articles.
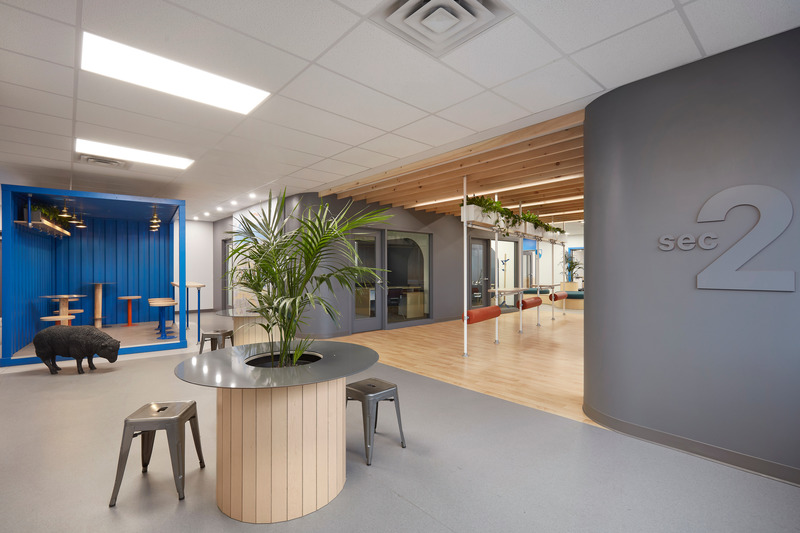
Very High-resolution image : 20.0 x 13.33 @ 300dpi ~ 13 MB

Very High-resolution image : 20.0 x 13.33 @ 300dpi ~ 13 MB
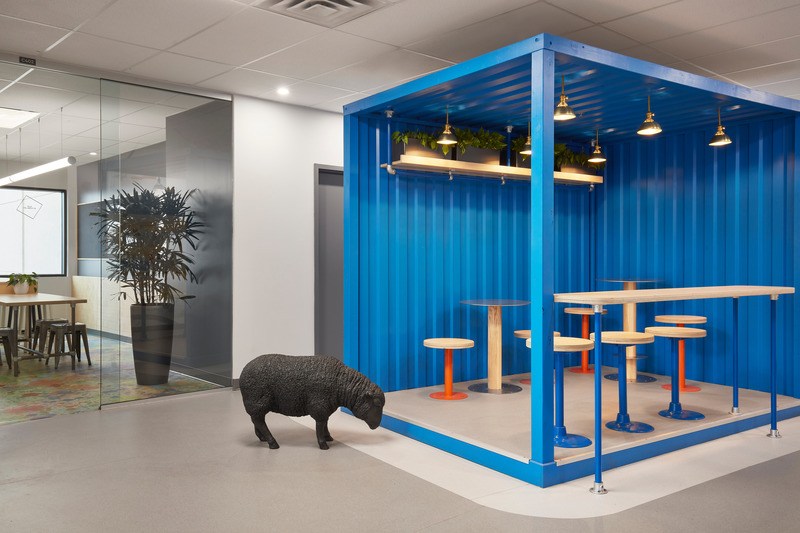
Very High-resolution image : 20.0 x 13.33 @ 300dpi ~ 14 MB
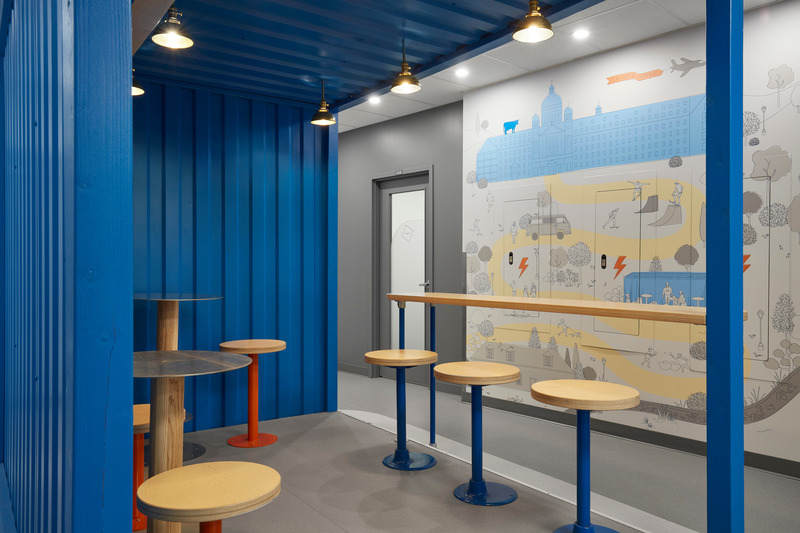
Very High-resolution image : 20.0 x 13.33 @ 300dpi ~ 13 MB
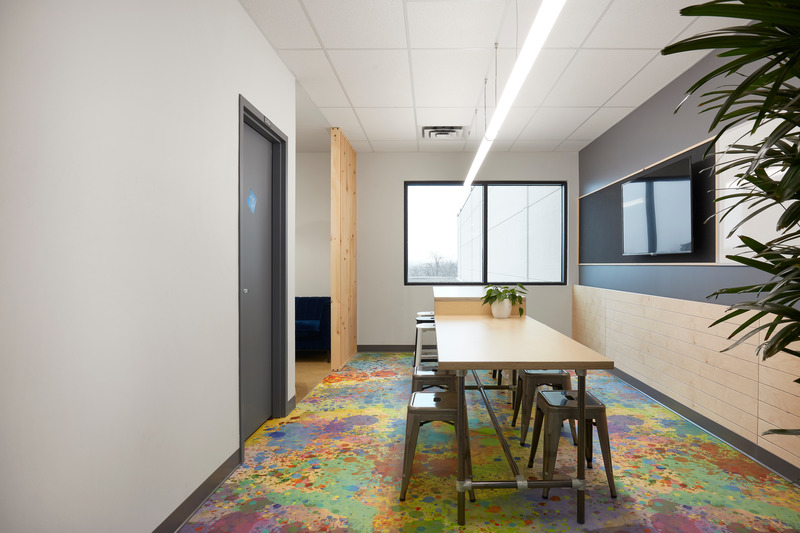
Very High-resolution image : 20.0 x 13.33 @ 300dpi ~ 13 MB
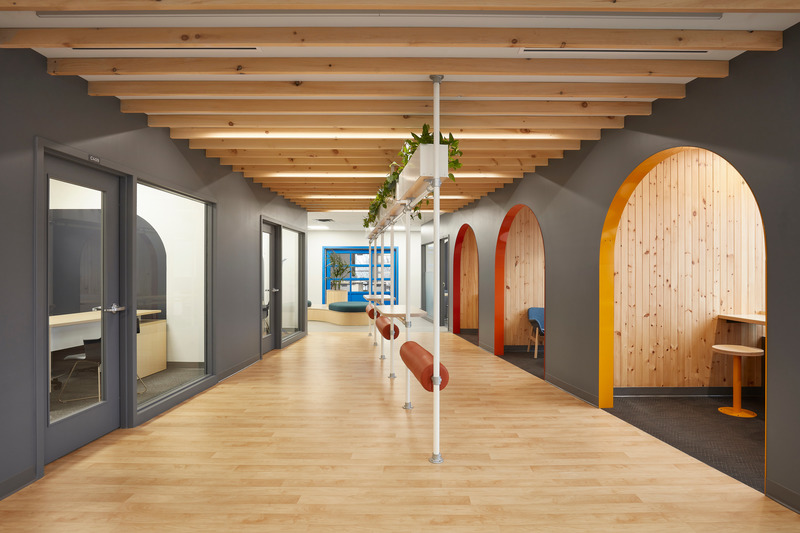
Very High-resolution image : 20.0 x 13.33 @ 300dpi ~ 13 MB
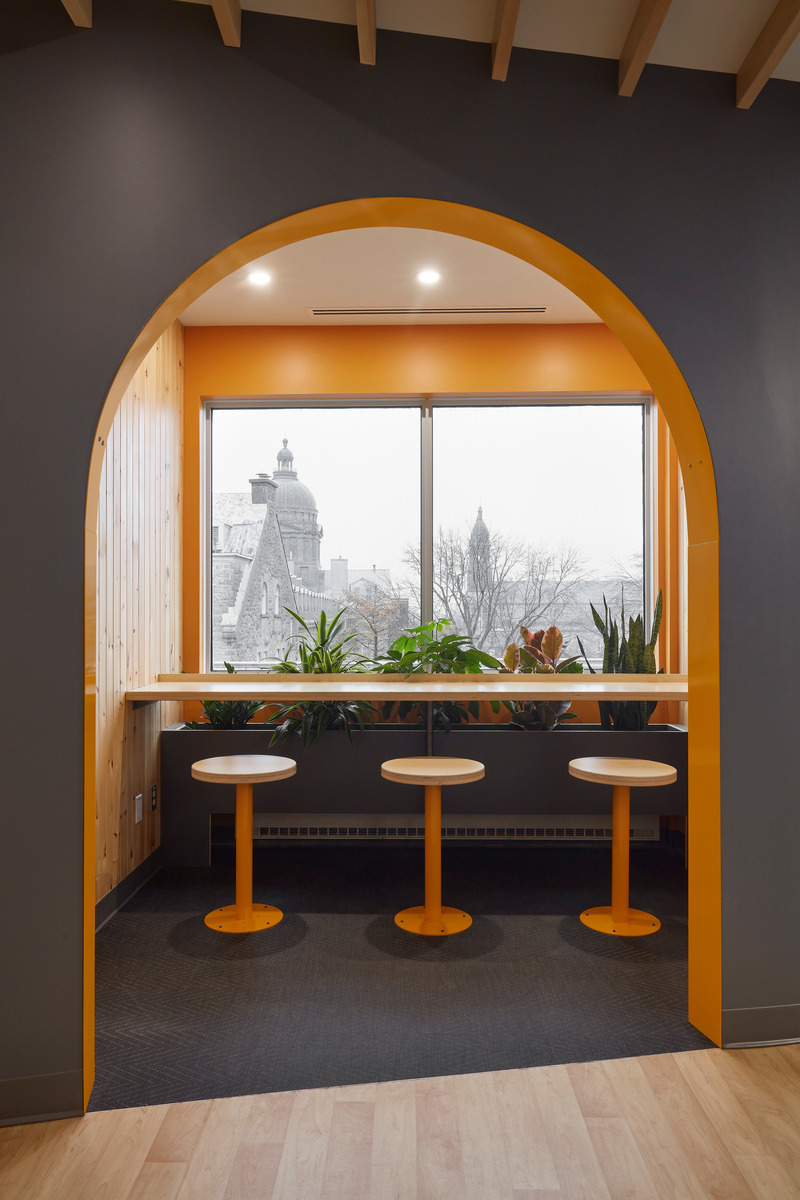
Very High-resolution image : 13.33 x 20.0 @ 300dpi ~ 13 MB

Very High-resolution image : 13.33 x 20.0 @ 300dpi ~ 12 MB
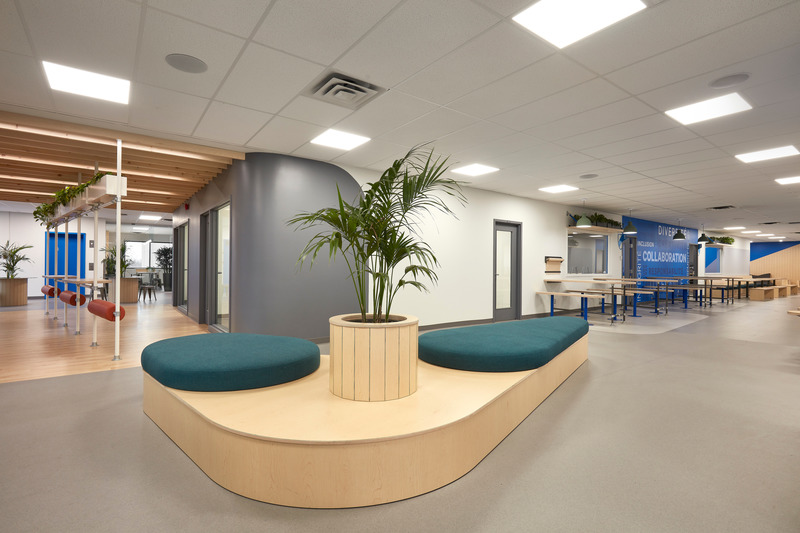
Very High-resolution image : 20.0 x 13.33 @ 300dpi ~ 14 MB
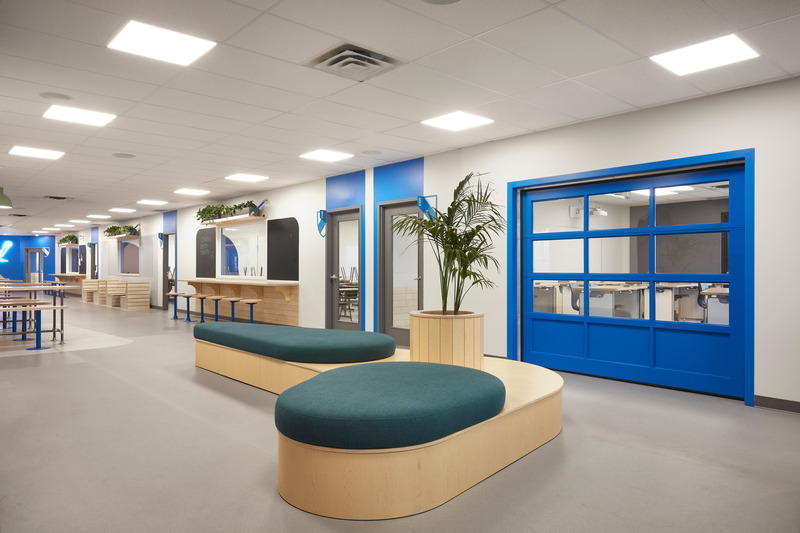
Very High-resolution image : 20.0 x 13.33 @ 300dpi ~ 12 MB
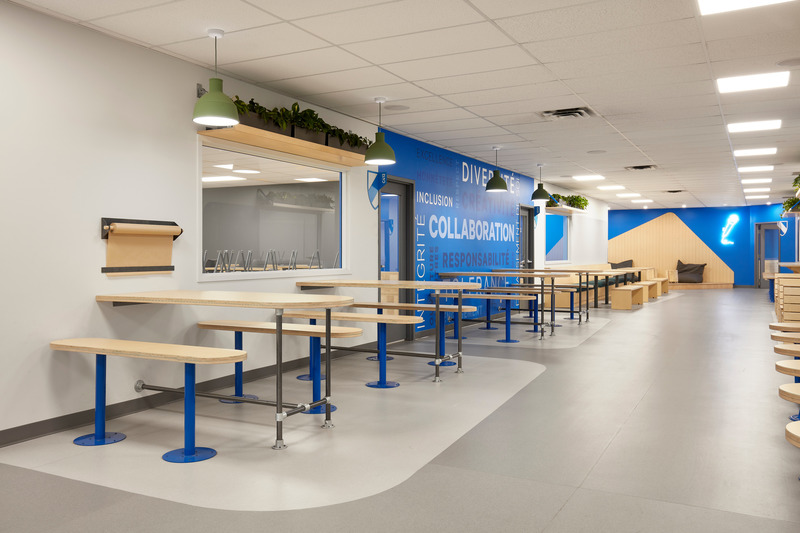
Very High-resolution image : 20.0 x 13.33 @ 300dpi ~ 13 MB
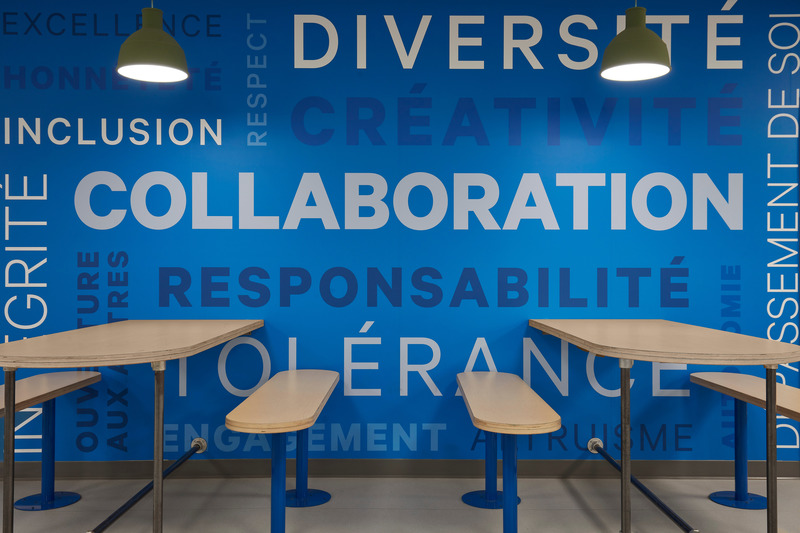
Very High-resolution image : 20.0 x 13.33 @ 300dpi ~ 12 MB
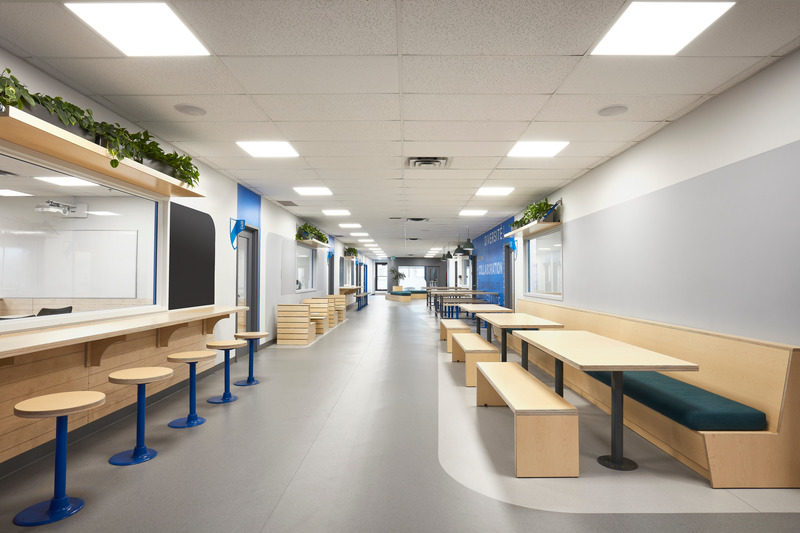
Very High-resolution image : 20.0 x 13.33 @ 300dpi ~ 14 MB
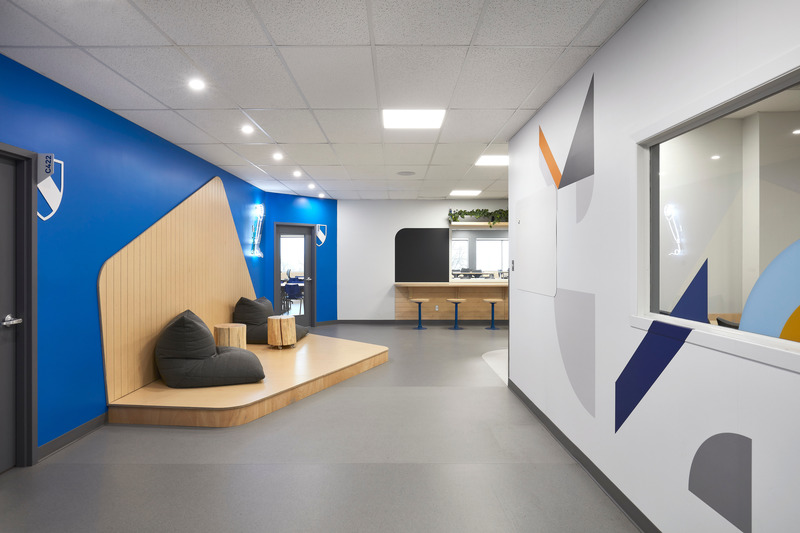
Very High-resolution image : 20.0 x 13.33 @ 300dpi ~ 13 MB
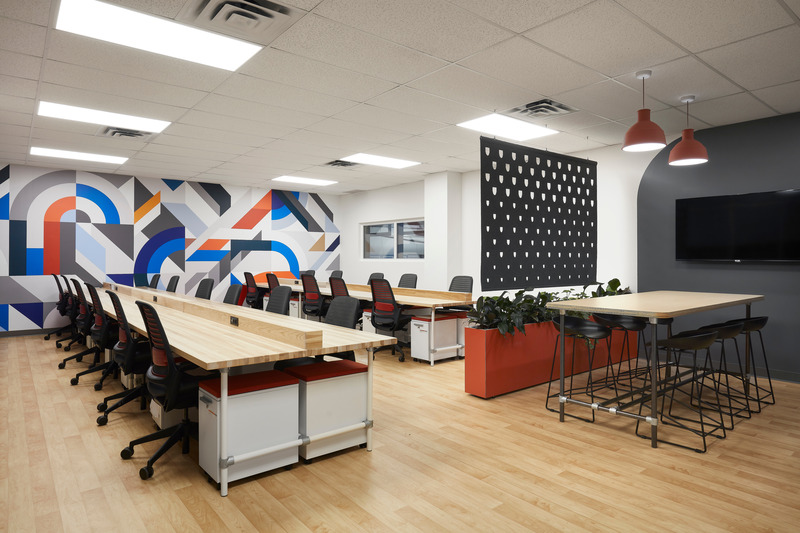
Very High-resolution image : 20.0 x 13.33 @ 300dpi ~ 14 MB
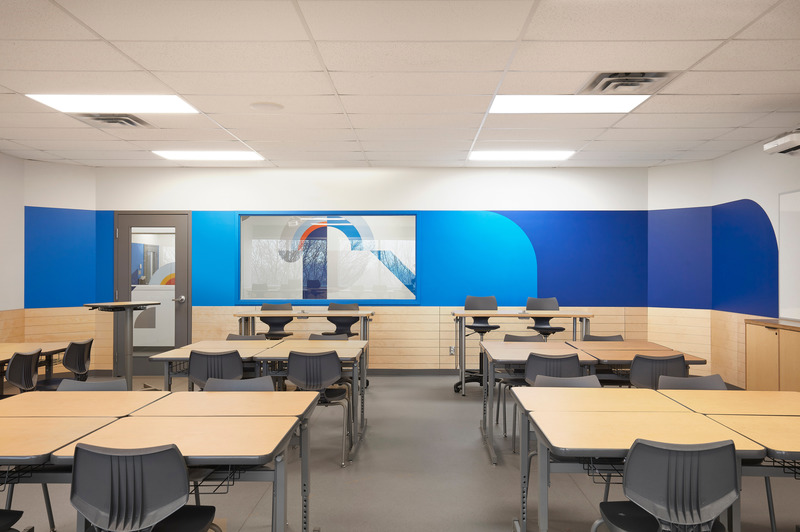
Very High-resolution image : 20.0 x 13.31 @ 300dpi ~ 13 MB
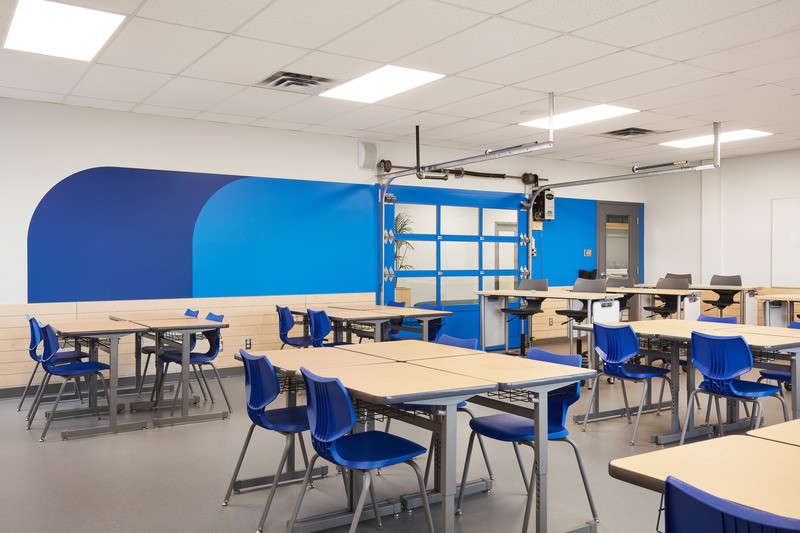
Very High-resolution image : 20.0 x 13.33 @ 300dpi ~ 13 MB
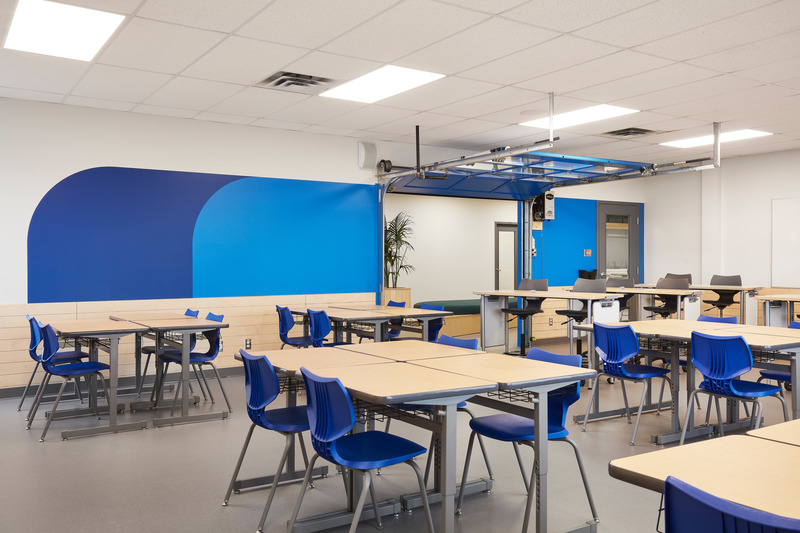
Very High-resolution image : 20.0 x 13.33 @ 300dpi ~ 13 MB
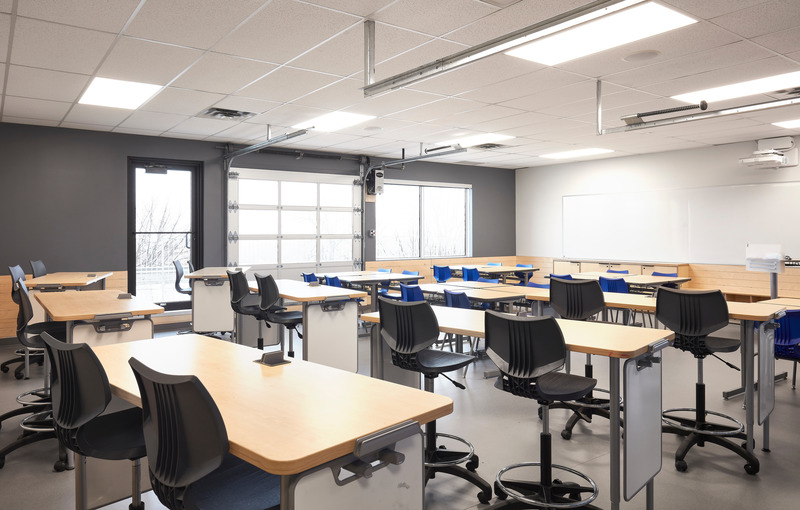
Very High-resolution image : 20.0 x 12.75 @ 300dpi ~ 13 MB
