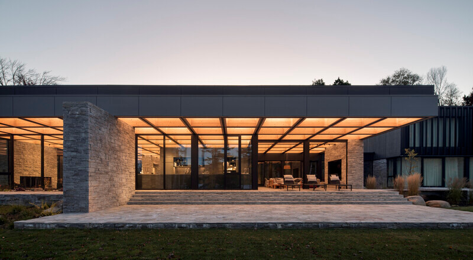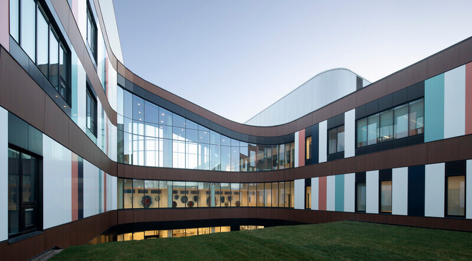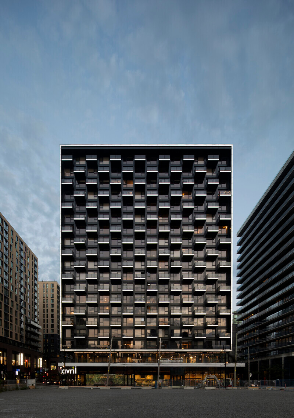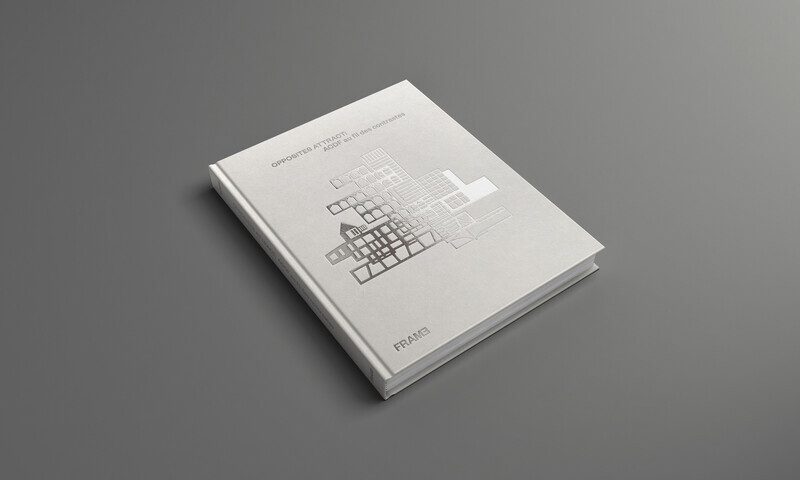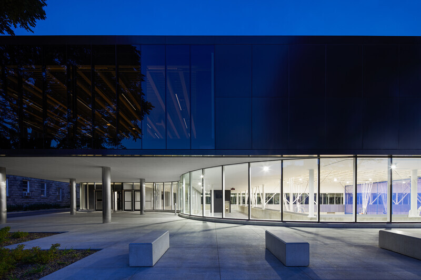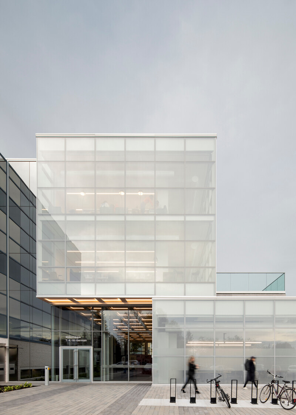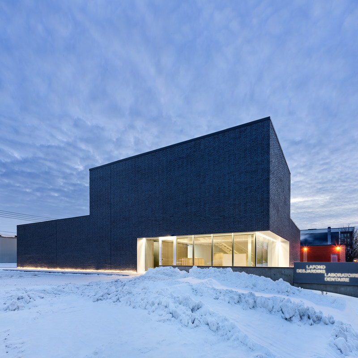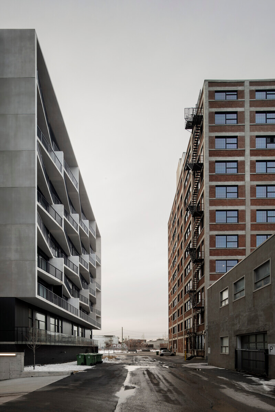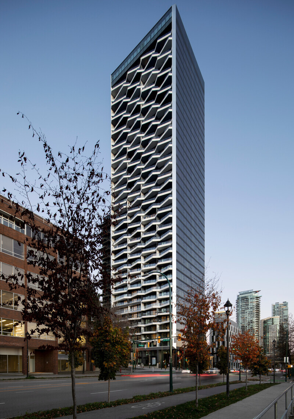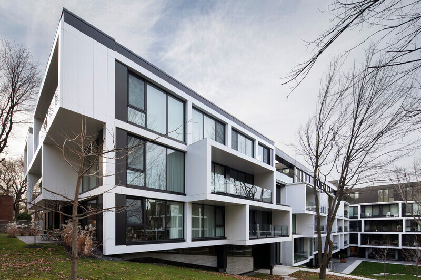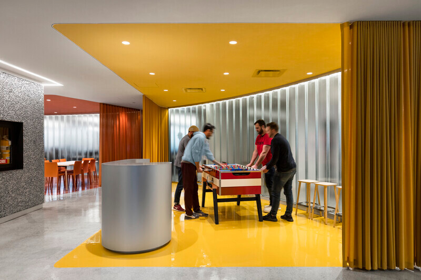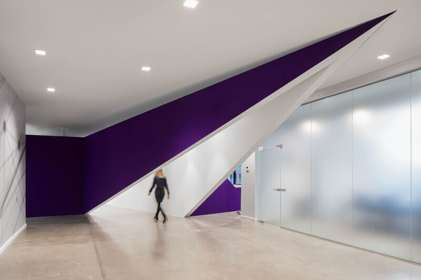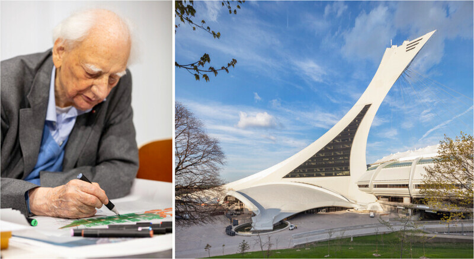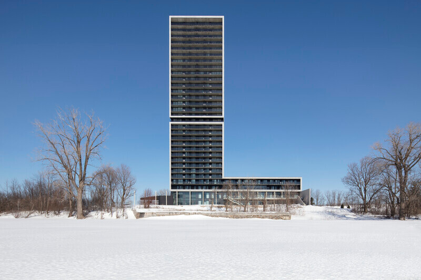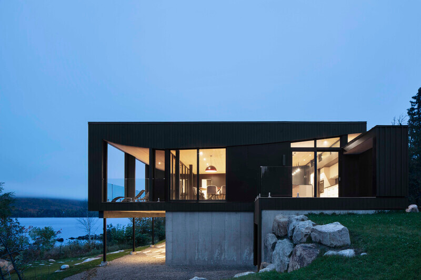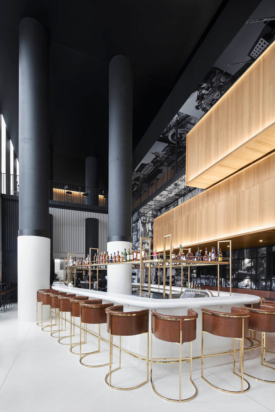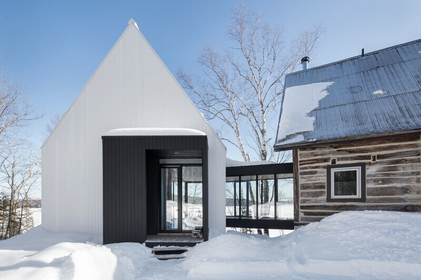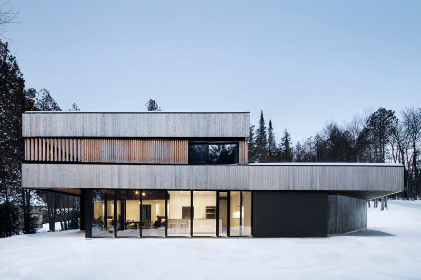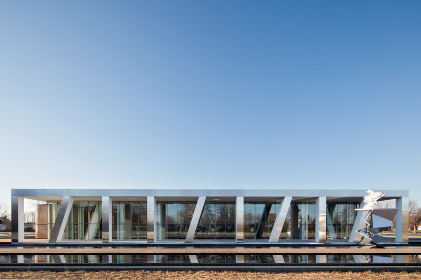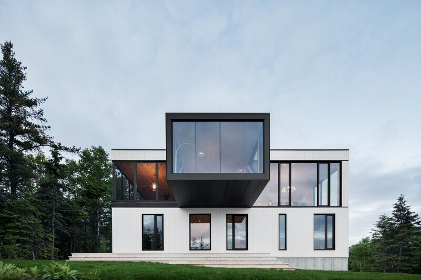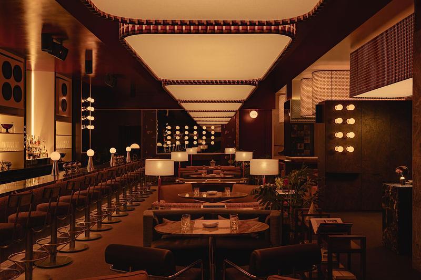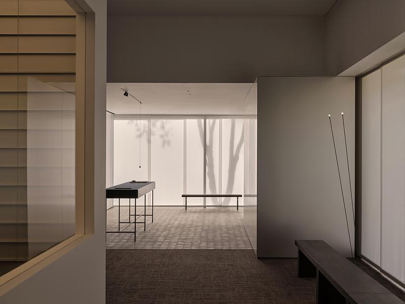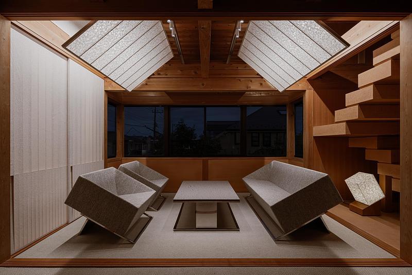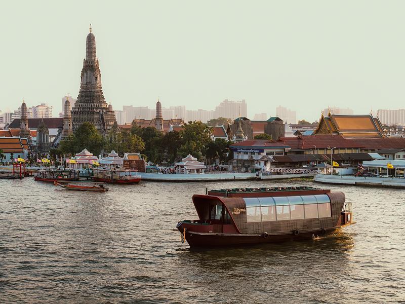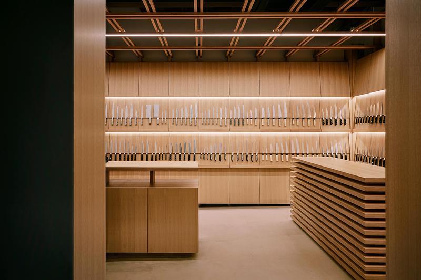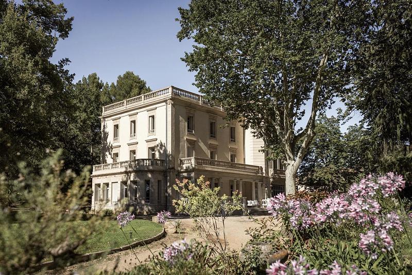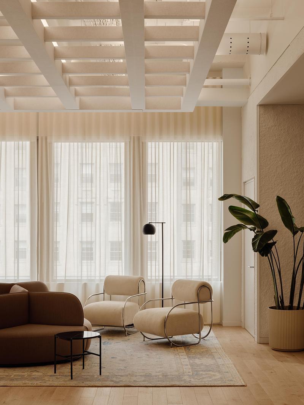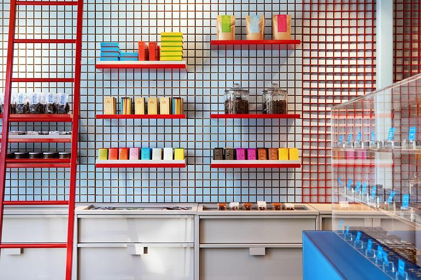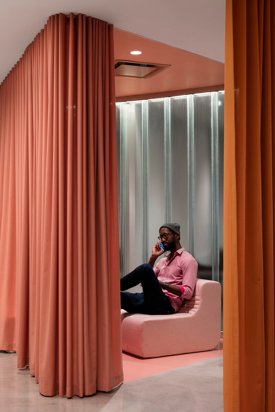
Press Kit | no. 1317-13
Press release only in English
Flexibility and Balance: Keys to Post-COVID Office Design
ACDF Architecture
A Q&A with ACDF Architecture about the future of post-COVID office environment.
Patience is a virtue. As new realities - and new measures aimed at countering those realities - continue to unfold on a daily basis, it’s still too early to put a seal of approval on a post-COVID, all-encompassing solution for office environments. As some companies terminate their leases, even skeptics are beginning to recognize that working from home may be a viable solution for some in the future.
In the leadup to the COVID-19 shutdown, ACDF Architecture was already engaged in multiple office design projects. The Montreal firm is renowned for its work on hospitality, large-scale residential, institutional, and cultural design projects, as well as office space design for a top-tier clientele. We spoke with Joan Renaud, a partner, architect, and core member of the ACDF design team, to discuss his views on what the future might hold for the office environment that we have known.
Q: How have your clients responded to the current situation in terms of concerns and new requirements?
A: In speaking with many of our clients, it’s apparent that many of them are confident that they will return to the vibrancy of their pre-COVID day-to-day operations. We are social creatures, driven by a collective energy when working with other people that pushes us to another level. That being said, our clients are also very aware of the current environment. So, whether it be in response to this current pandemic, or preparing for the next pandemic, this new reality must form part of the conversation about every new layout that we approach.
Q: How do you work that into the conversation?
A: It takes time to change our habits, but I think that there are ways to incorporate flexibility into office design without making COVID the focus of a project. There are also ways to leverage and repurpose existing design measures without reinventing the wheel. For instance, when things shut down, we had just completed first phase of an office design for a company called FlightHub. We completed the work before any signs of social distancing had emerged but, in retrospect, there are already some design elements built into the project that address post-COVID concerns. The overall design of the space makes it possible to reach any destination from two directions, which offers the possibility of designating one-way streets, so to speak, in order to minimize corridor interactions. Additionally, entry to each tribal zone has two doors, which can be designated as separate entry and exit doors. Each zone also has its own kitchen and conference room. Finally, we infused some modulation into sections of the common areas by adding curtains, which enables partitioning of wide-open spaces when necessary.
Q: Speaking of open spaces, the trend in recent years has been to move towards wide open, collaborative work environments. How do you reverse that trend?
A: Actually, the trend toward open spaces that puts managers out on the floor with their employees has received some pushback in recent years. It was always a good excuse for maximizing space, but too many people hovering around each other can also diminish efficiency. In a post-COVID world, there is certainly an opportunity to re-approach those layouts.
Q: What sort of changes do you foresee in terms of that re-approach?
A: I don’t think that we will see things like expanded corridors with partitions running down the middle. Space is still as limited as it was before, so I think that behaviours are more likely to be the agents of change. Employers will likely devise strategies for reducing their office staff, perhaps having 30% work from home on a rotating schedule. I do, however, foresee more social distancing measures incorporated into common spaces, but that can be a very positive thing. In 2018, before any signs of a pandemic, ACDF designed the lobby of Montreal’s Hotel Monville. The goal was to create a vibrant public space with a buzz, but part of the design’s appeal is that it incorporates a variety of different seating configurations, with variations in materials, acoustics, and lighting that appeal to different people in different ways. In terms of open office spaces, I think that we can provide that sort of balance, offering a level of social comfort within the group vibe.
Q: How do you design ‘social comfort’ to ease the concerns of people who are hesitant to return to their office environments?
A: So far, we have three main behaviours that we’ve been asked to adhere to socially distancing ourselves, washing our hands, and sneezing into our arms. In terms of design elements that address and assist those behaviours, we are likely to see things like more automatic doors, and perhaps elevators with foot panels instead of using our hands. We are looking at ways to incorporate greater hygiene measures into the environment, and I think that sanitizing stations adjacent to reception areas might become a new norm. We are also looking at air filtration systems, UV lighting and much more. However, in the end, we must remember that an office is not a hospital.
Q: Another multi-phased project that you are involved in is an office design for a company called Lightspeed. How has the pandemic affected your design plans in the middle of that project?
A: We have already completed three phases, but we are entering a fourth phase to design a full floor of approximately 25,000 square feet. In response to COVID, the client has asked us to present three separate layouts for the fourth phase that address the issue of social distancing. As with all of our clients, they hope to return to business as usual, but we are looking at super flexible ways to make it possible for them to convert their working ‘neighbourhoods’ into efficient, socially distanced versions in the blink of an eye.
Q: What does that flexibility look like in the offices of the future?
A: Some of the flexible design features that we are looking at revolve around creating environments where pieces can be reconfigured, added, or removed without the need for storage space. In that regard, ceiling grids are an interesting possibility, with movable, unencumbered power sources, cables, and lighting systems. Retractable partitioning is also a possibility.
Q: With all of these changes on the horizon, and a short timeframe in which to address them, are you generally optimistic or pessimistic about the future of the office environment?
A: I am definitely optimistic. I think that we will return to a more human environment and start to work closely together again. In the meantime, however, we need to incorporate flexible options into office design from the very beginning in order to accommodate social comfort. Keep in mind, working from home has also created a new level of comfort expectations. Hopefully, when all is said and done, we’ll strike a flexible new balance in office design where people feel like home when they’re at work.
As millions of people gradually return to work, we must face the fact that there is no one-size-fits-all solution in place for the post-COVID office environment. For now, corporate culture and personal responsibility will carry much of the load, but rest assured that the load is being lightened through the innovative design thinking of companies like ACDF.
Read these press kits to learn more about each project:
FlightHub offices: Technology, Travel and Tribes (released)
Familiar surroundings: ACDF brings Autodesk 3D concepts to life (released)
Hôtel Monville: An ‘Heir’ of Sophistication (released)
Contact us to learn more about Lightspeed offices and see the full press kit.
About ACDF Architecture
Montreal-based and globally focused, ACDF is one of Canada’s most energetic and exuberant young architecture firms. Over the past nine years, the studio has enjoyed a bold ascent and continues to complete even more ambitious, design-savvy projects on every scale, including commercial, residential, hospitality, interiors and master planning projects. Under the direction of Maxime-Alexis Frappier, Joan Renaud and Etienne Laplante Courchesne, the studio’s work is timeless and highly tailored, with trim lines and intelligent planning. Clever touches add levity - such as anamorphic patterns or unusual juxtapositions of materials that instill a sense of spirit.
The quality of ACDF’s projects has been acknowledged through the recognition of 30 awards and accolades, including a 2010 Canadian Governor General’s Award. Most recently, the ACDF team was granted the prestigious title of Architect of the Year in Canada (40 years and under), awarded by the Royal Architectural Institute of Canada. ACDF’s work has also been published worldwide.
For more information
Media contact
- v2com newswire
- Penelope Fortin, media relations manager
- pfortin@v2com-newswire.com
- 1-514-845-1188
Attachments
Terms and conditions
For immediate release
All photos must be published with proper credit. Please reference v2com as the source whenever possible. We always appreciate receiving PDF copies of your articles.
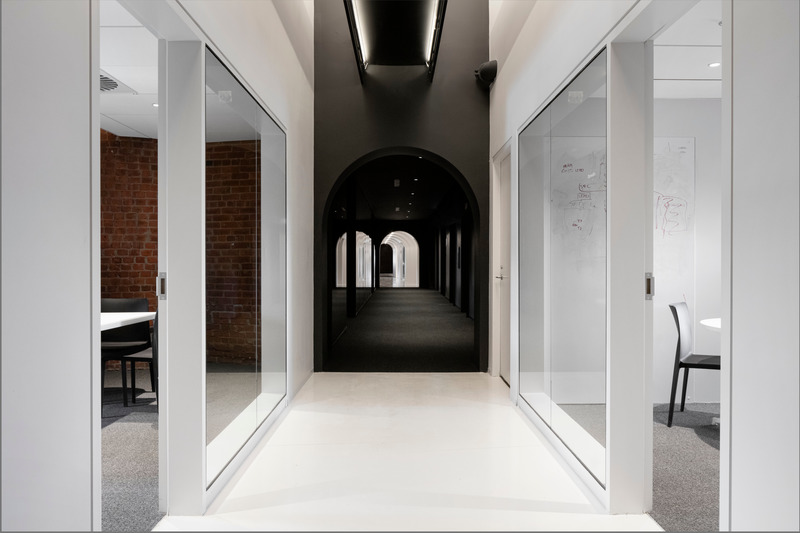
Very High-resolution image : 20.0 x 13.34 @ 300dpi ~ 69 MB
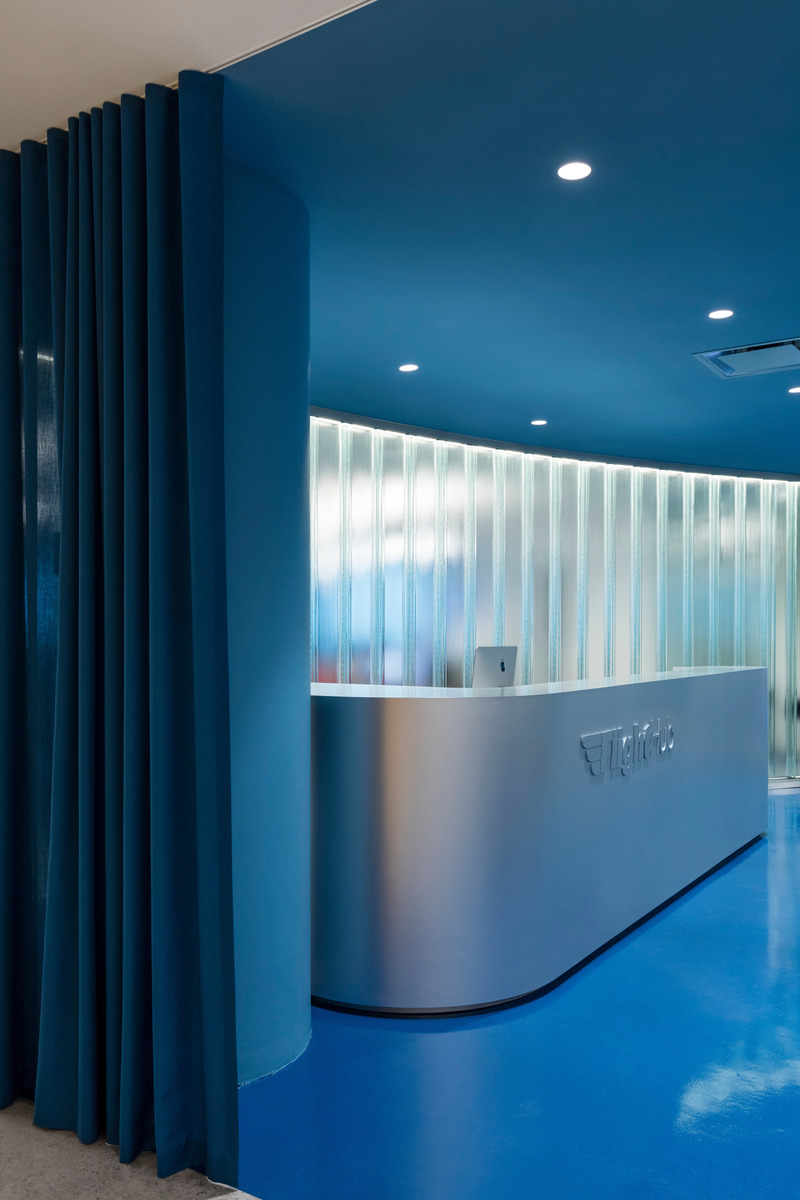
Very High-resolution image : 13.33 x 20.0 @ 300dpi ~ 69 MB
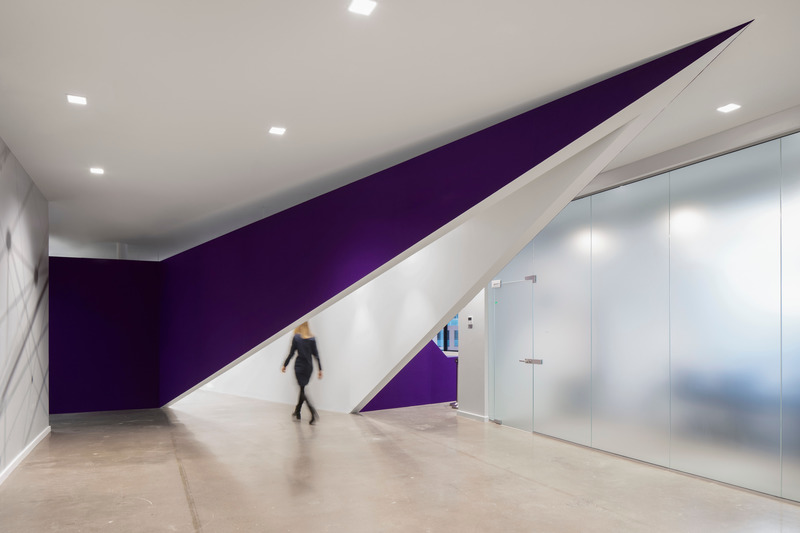
Very High-resolution image : 22.4 x 14.93 @ 300dpi ~ 86 MB
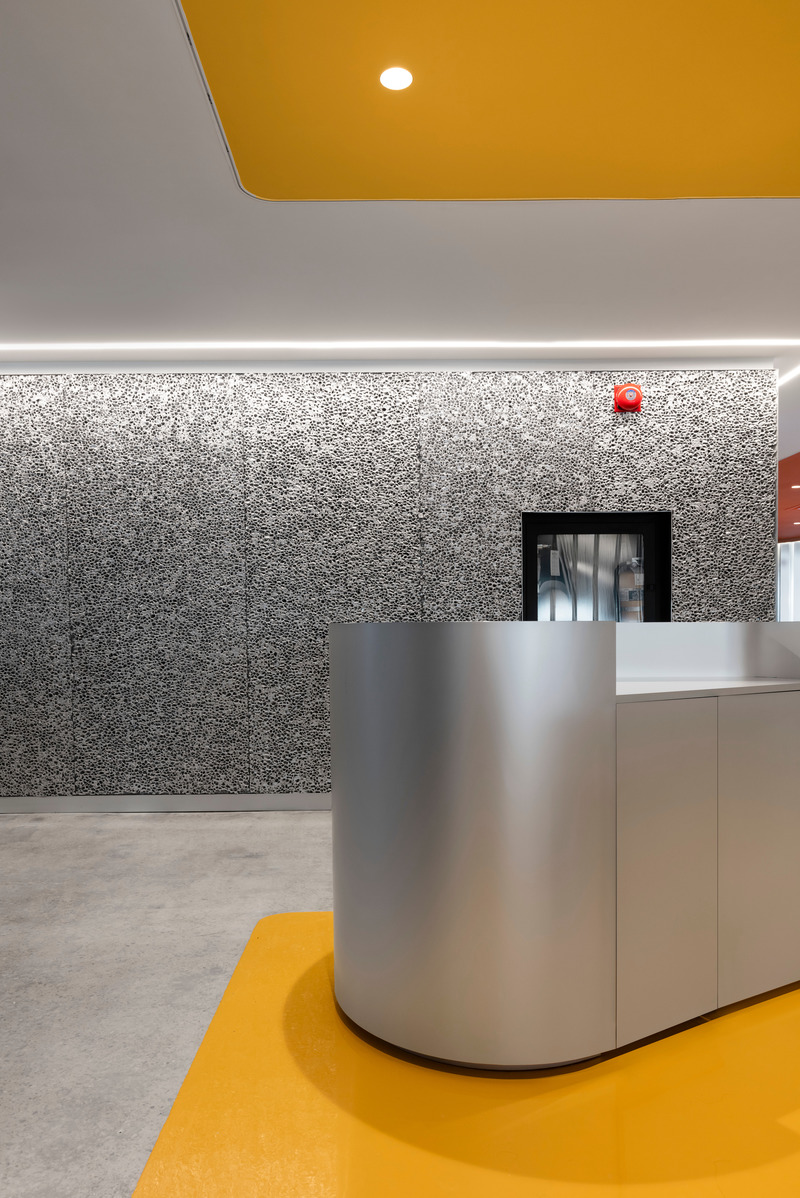
Very High-resolution image : 13.35 x 20.0 @ 300dpi ~ 69 MB
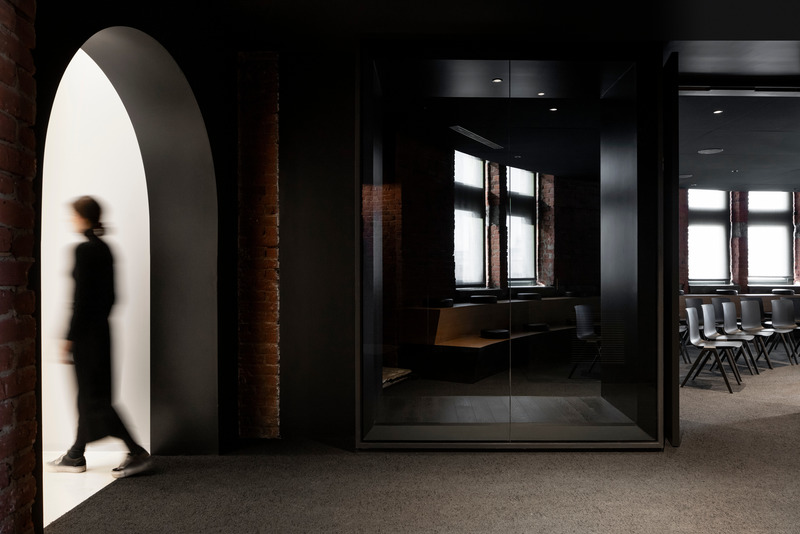
Very High-resolution image : 20.0 x 13.34 @ 300dpi ~ 69 MB
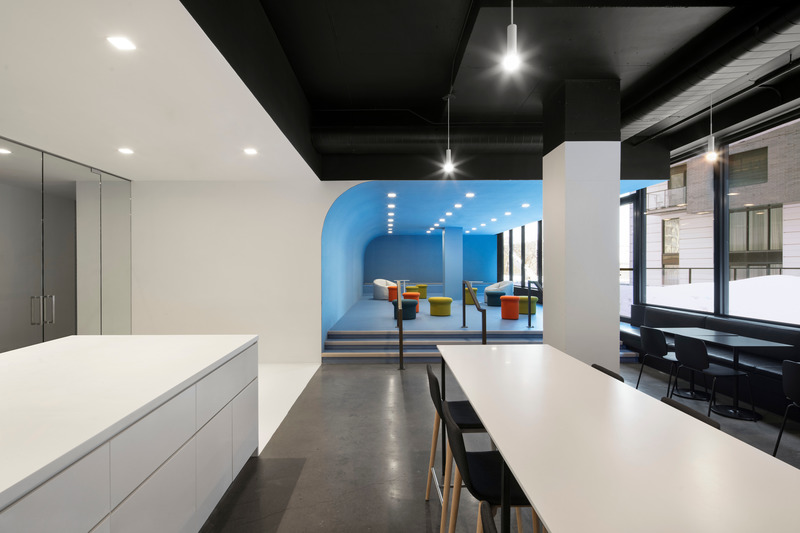
Very High-resolution image : 28.96 x 19.31 @ 300dpi ~ 140 MB
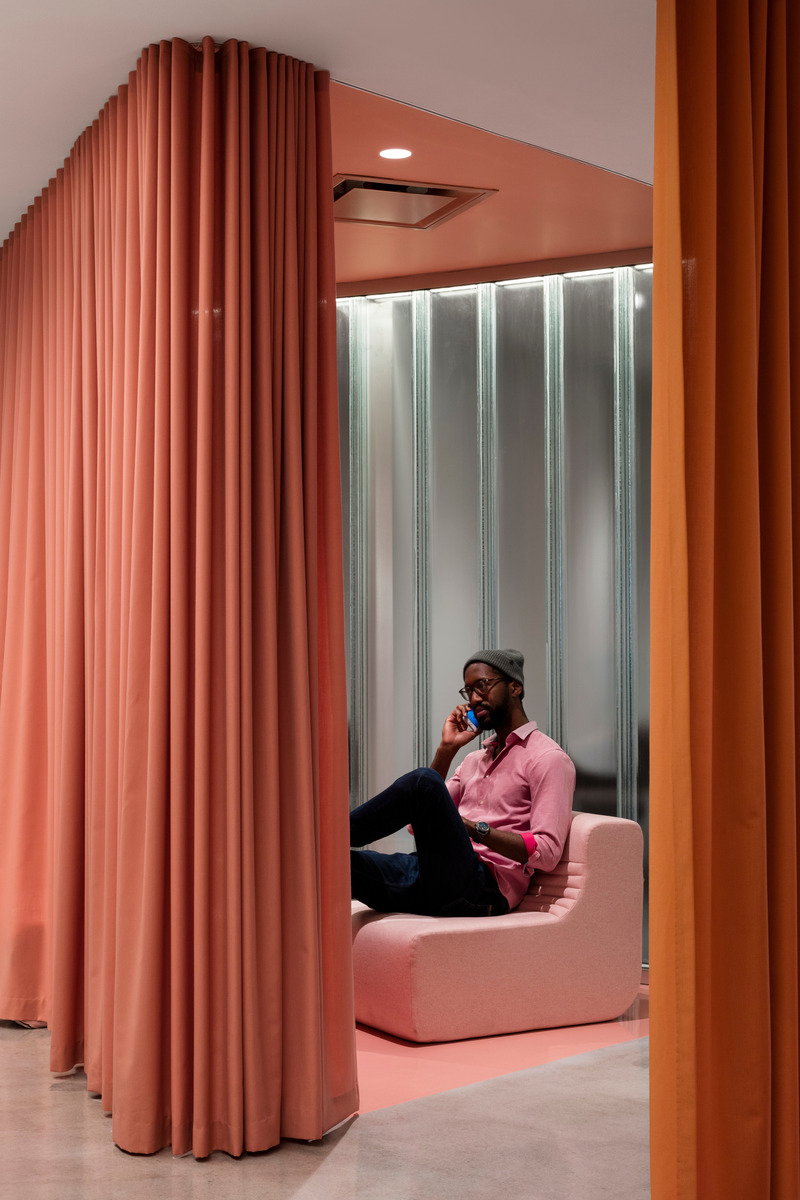
Very High-resolution image : 13.33 x 20.0 @ 300dpi ~ 69 MB
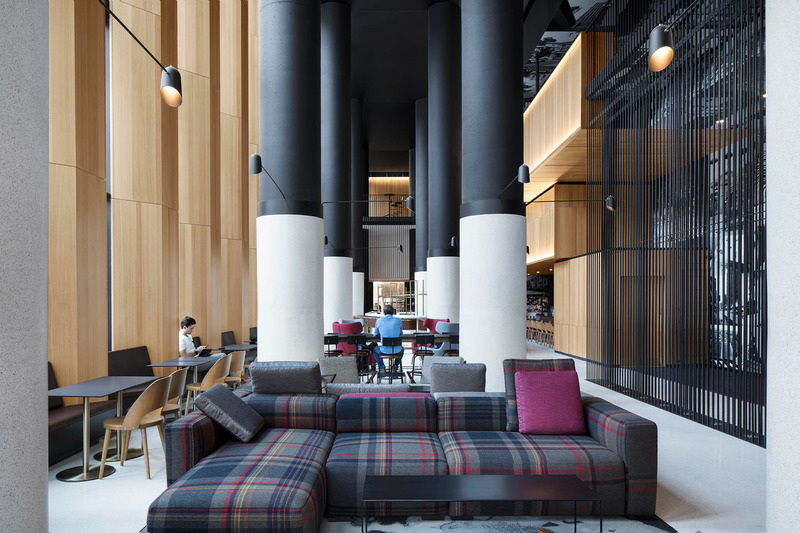
Medium-resolution image : 6.95 x 4.63 @ 300dpi ~ 400 KB
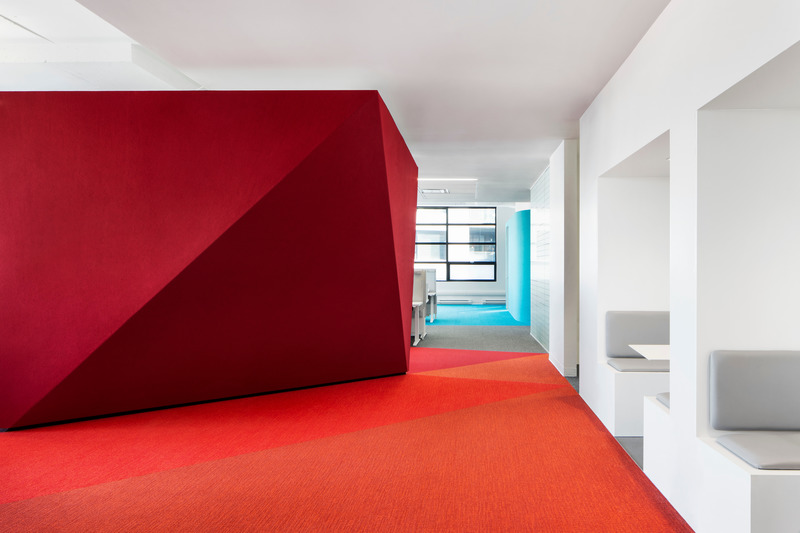
Very High-resolution image : 28.96 x 19.31 @ 300dpi ~ 140 MB
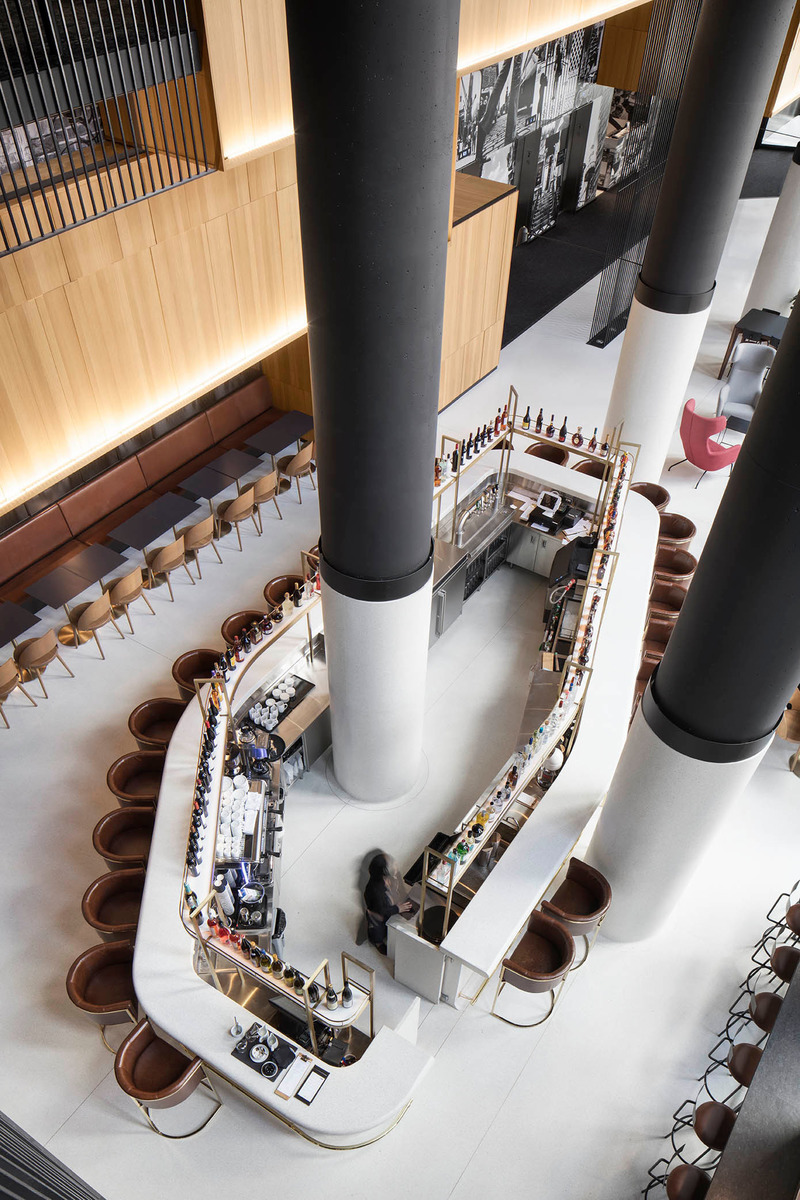
Medium-resolution image : 4.63 x 6.95 @ 300dpi ~ 390 KB



