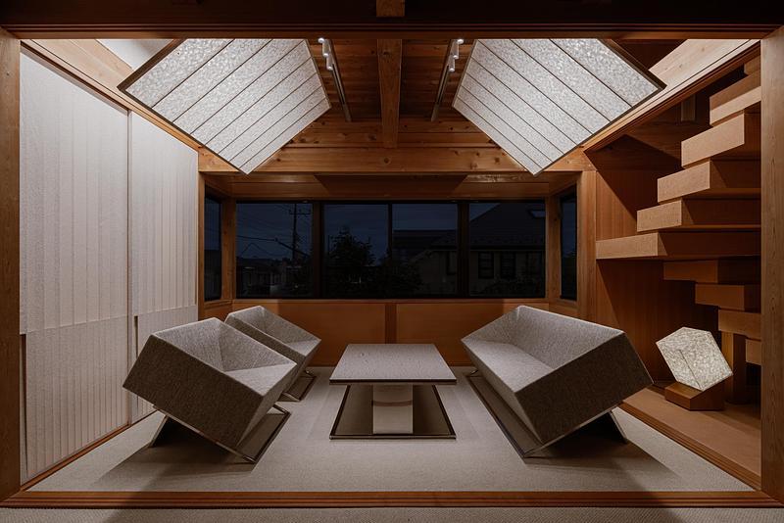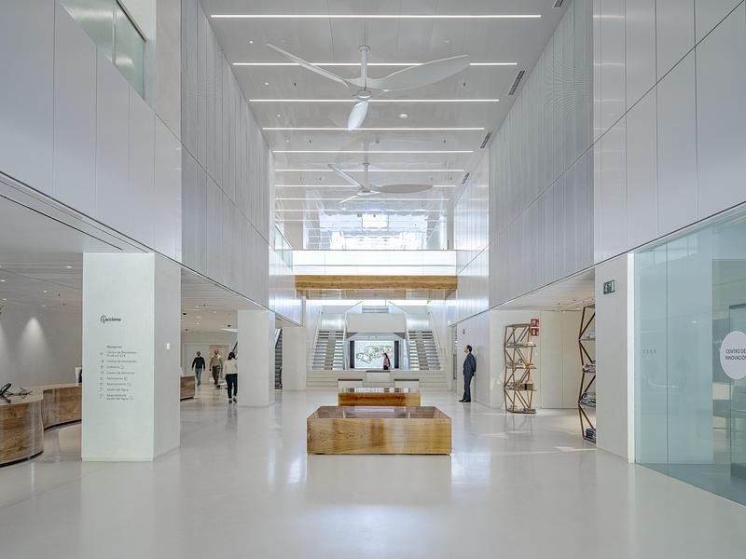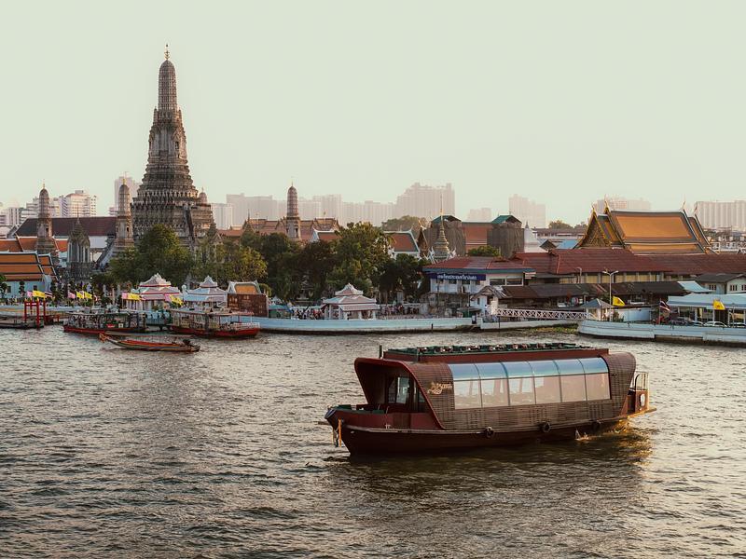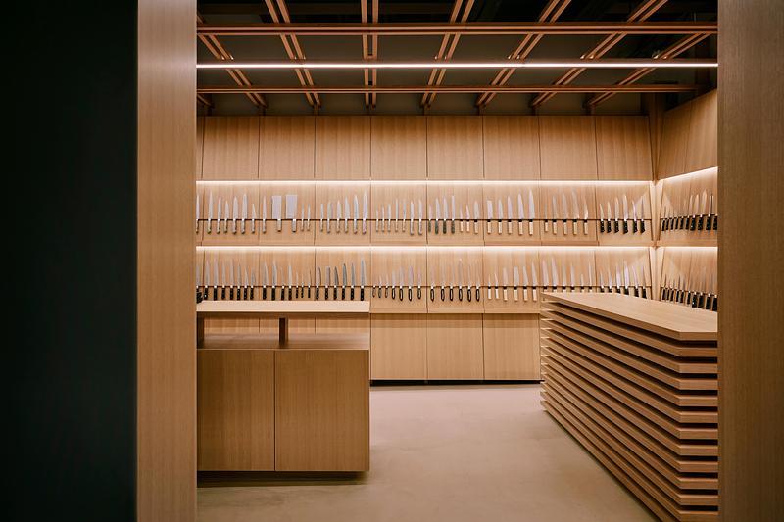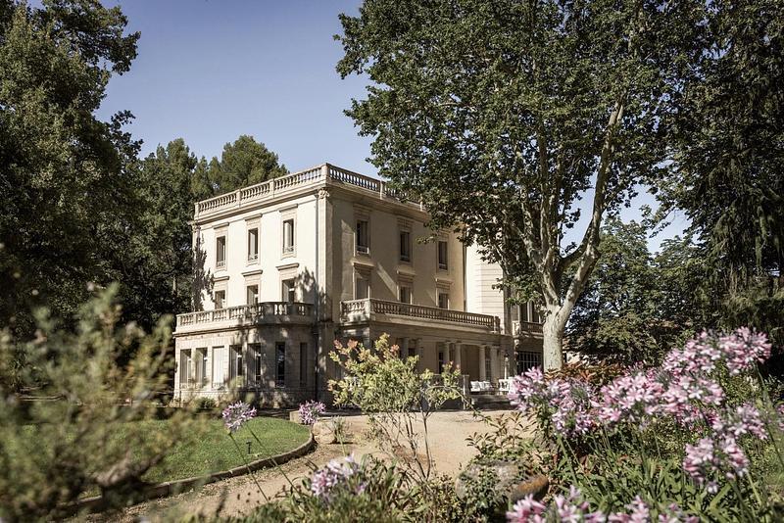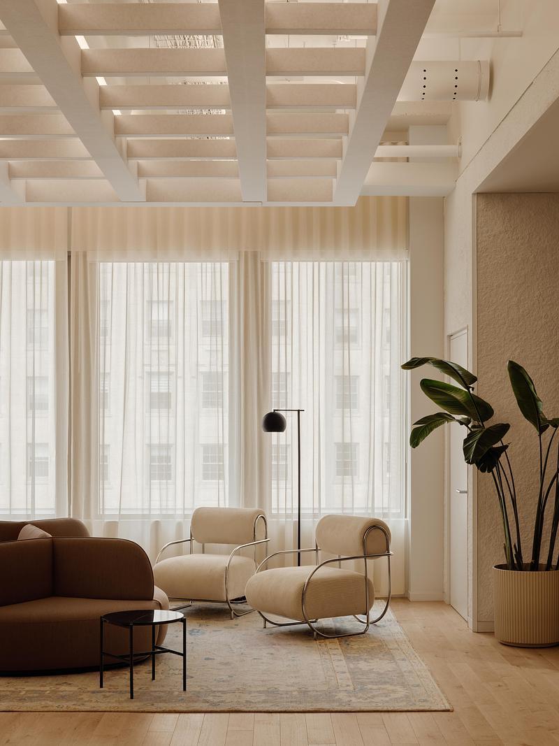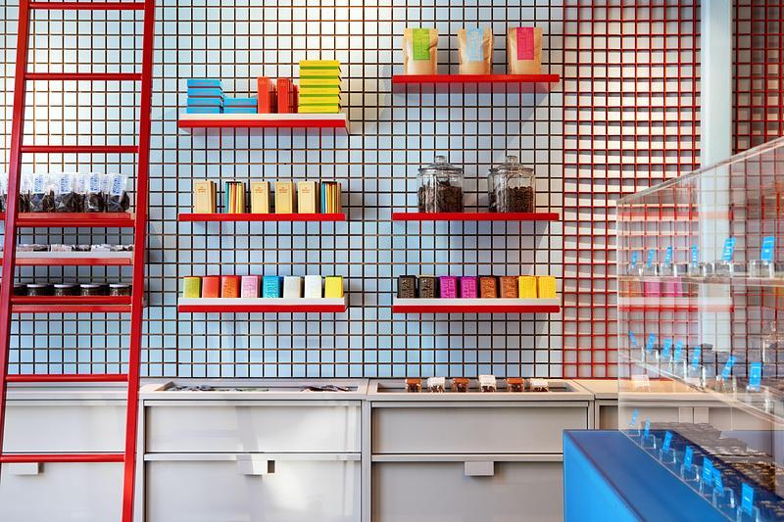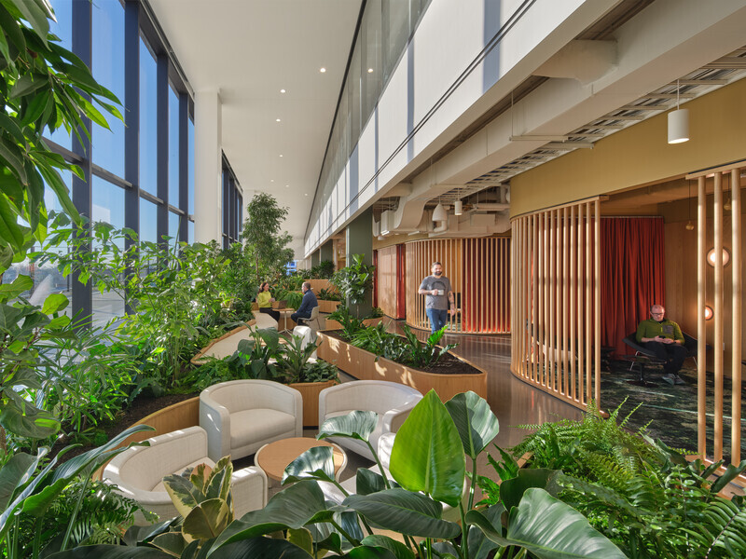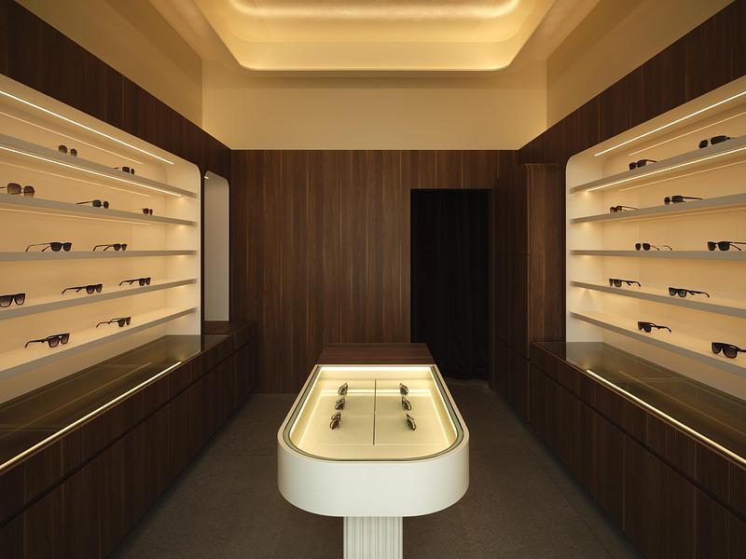
Press Kit | no. 5620-01
Atelier Monarque Architecture is Transforming
Atelier Monarque Architecture
In March 2020, a team with over 30 years of experience went into business under the name Atelier Monarque Architecture. To fill a gap they identified in the design industry, AMA was founded in Montreal by four partners with different backgrounds and experiences in order to provide both architecture and interior design services. Two weeks into the new venture, the world was put on pause by the pandemic. Eighteen months later, however, the AMA team is more motivated than ever, and more refined and resilient in lieu of the challenges and obstacles they faced and overcame.
“When you launch a company, it’s often because nothing out there in the market truly corresponds to you. Having a new name and a revitalized team can force you to renew your vision of your industry,” explains Nazaré Gaudreault Robalo, one of the firm's four partners. Other partners include Nazaré’s mother, Céline Gaudreault, from whom she’s learned since she was a child, as well as architect Adrian Scateni, and interior designer Lucie Ladouceur. The team now operates under a brand name that evokes the tension between the concrete aspect of built environments and creative freedom.
The four partners decided to tackle the obstacles of the last year and a half head-on, using this imposed break to establish solid foundations within the team so that they could all get back to work once the worst was behind us. That is not to say that AMA was not busy: between long-term clients that renewed their trust in the firm, and new clients who needed to adapt their spaces to this new reality, the team managed to complete dozens of projects of varying scales.
A Collaborative and Contextual Design Practice
In the context of virtual isolation, collaboration and trust were key ingredients – both within the AMA team, and with its partners and clients as well – to successfully complete all of these projects, including most notably a brand-new Atelier Monarque Architecture website.
“As creatives, we have to remain humble. The act of creating is the happy collision of the work, thoughts, and critiques of many individuals. We are not alone in our work process,” Céline reminds us. She is the most seasoned designer of the team, with hundreds of projects to her name, including work for companies such as Jean Coutu, CAE, and TVA.
The idea of collaboration also feeds AMA’s strong desire to educate: “We want our clients to know why they make the decisions they make for their spaces. That way, they take more ownership over the projects and can appreciate them more,” Lucie explains. “The projects in which there is feedback and true dialogue between us and the client enable us to test and validate our ideas. That’s what’s most stimulating for us”, adds Nazaré.
For the partners at AMA, it’s clear that design is ubiquitous: it affects everything in our day-to-day, from the buildings we frequent, to the objects we use. It’s therefore of the utmost importance that any design be well thought out and integrated within its context. “What we call genius loci is to draw inspiration from where a building will be erected, understand the specificity of the location, and use the constraints specific to that location to challenge ourselves and create,” explains Adrian, the architect of the group. After having completed his professional training in France, he decided to move to Montreal in 2015 to explore new horizons. “One of the greatest strengths of Montreal and the province of Quebec is the exchanges, the hotchpotch, the confluence of various cultures; creativity abounds in these situations,” Nazaré reasons, noting that it is exactly from this type of cultural encounter that AMA was born.
A Future-Minded Vision
With the construction industry being one of the most polluting in the world, the partners want to ensure that the work their team produces will be sustainable. “We need to emphasize the value of our work and practice. By doing things well the first time around, you can design with durability and sustainability in mind. We have a very clear ecological goal of diminishing the impact that our industry has on the planet,” Lucie explains, having worked within the industry for over 15 years, primarily helping corporate clients rethink their work environments. She continues: “It’s incomprehensible for us that whenever someone moves into a new space, we clean the slate and rebuild from scratch.”
The pandemic forced everyone to rethink how they occupy public spaces; businesses were also forced to reconsider how they use their office space. First and foremost, the firm’s specialty is designing work environments, and many clients have approached us for concrete answers about how to move forward in today’s new reality. “Offices are not dead, far from it. They are the cornerstone of a company’s culture. Our work is focused on designing environments that reflect the work culture of every client,” Lucie explains, and the pandemic will not change this notion. Tomorrow’s office space might simply accomplish this function in a new way, specific to each company.
By presenting AMA with the opportunity to question conventions and to refine practices in order to enhance the wellbeing of those who inhabit its architecture, this type of societal change is an important motivator for the firm. As Céline reminds us, “Architecture is knowing how to organize matter and space to better serve us in order to live better”.
About Atelier Monarque Architecture
At Atelier Monarque Architecture, we are freethinkers: architects, interior designers, thought leaders, eclectic, and rebellious creators.
We want to confront design to new points of view in order to create the beautiful, the functional, and the unexpected. We work on projects of all scales; each one presenting challenges that stimulate us and inspire unique solutions. We cherish our relationship with our community, as we believe that innovation has the most impact when it serves everyone. We’re passionate about sharing our expertise: we strongly believe that understanding something helps us to appreciate it.
Together, let’s explore the potential of design to enrich the human experience.
For more information
Media contact
- Atelier Monarque Architecture
- Anne-Sophie Létourneau-Hudon, Brand and Media Manager
- annesophielh@ateliermonarque.com
- 5149270712
Attachments
Terms and conditions
For immediate release
All photos must be published with proper credit. Please reference v2com as the source whenever possible. We always appreciate receiving PDF copies of your articles.
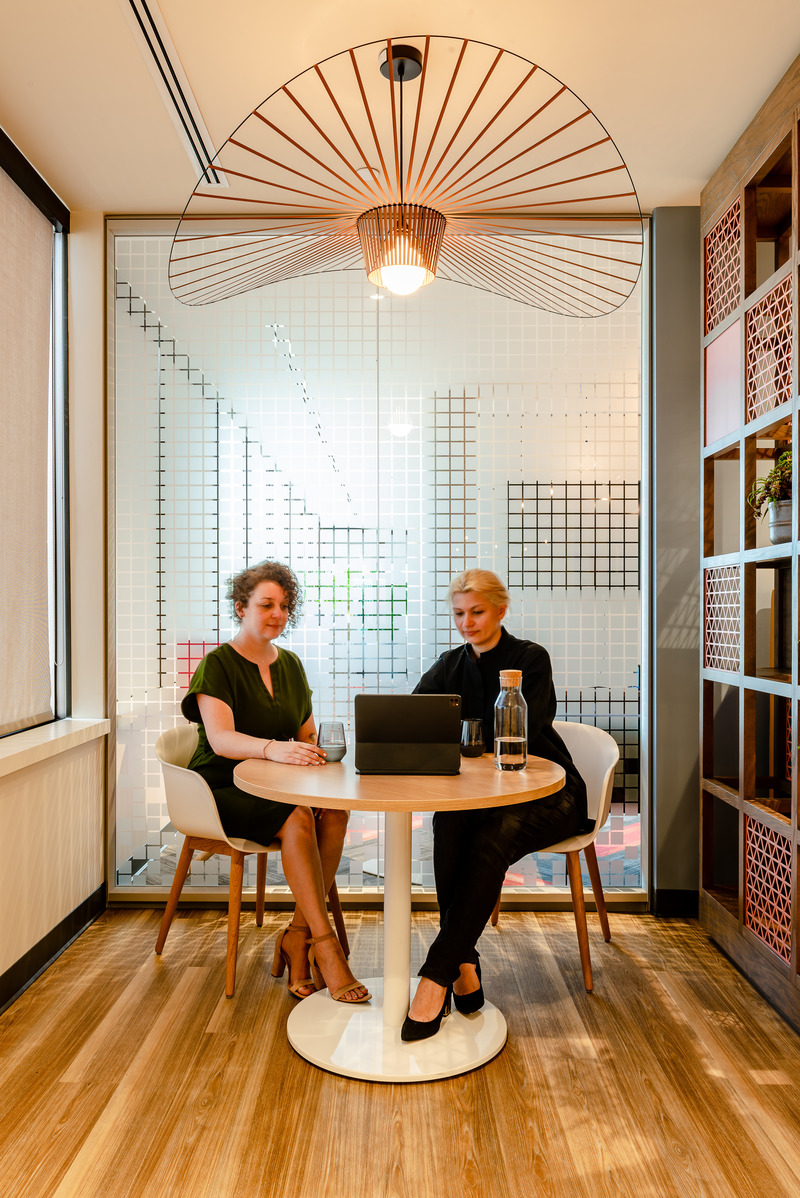
Very High-resolution image : 12.62 x 18.9 @ 300dpi ~ 12 MB
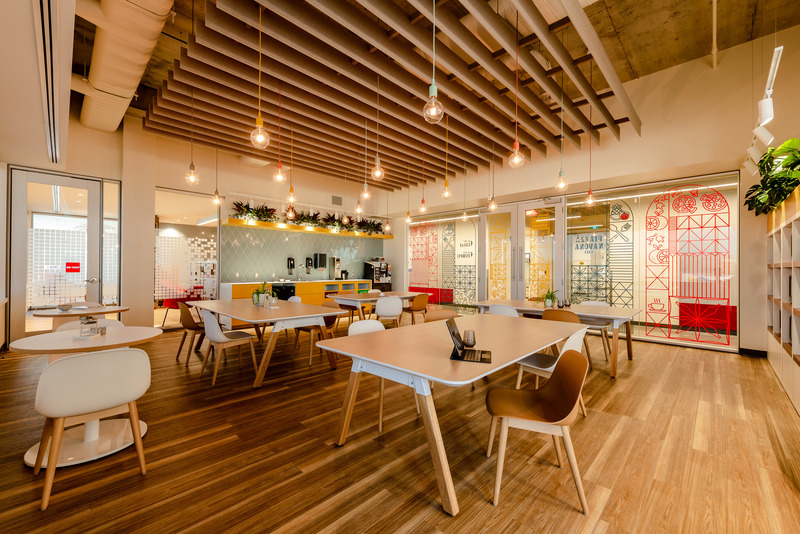
Very High-resolution image : 20.05 x 13.39 @ 300dpi ~ 14 MB
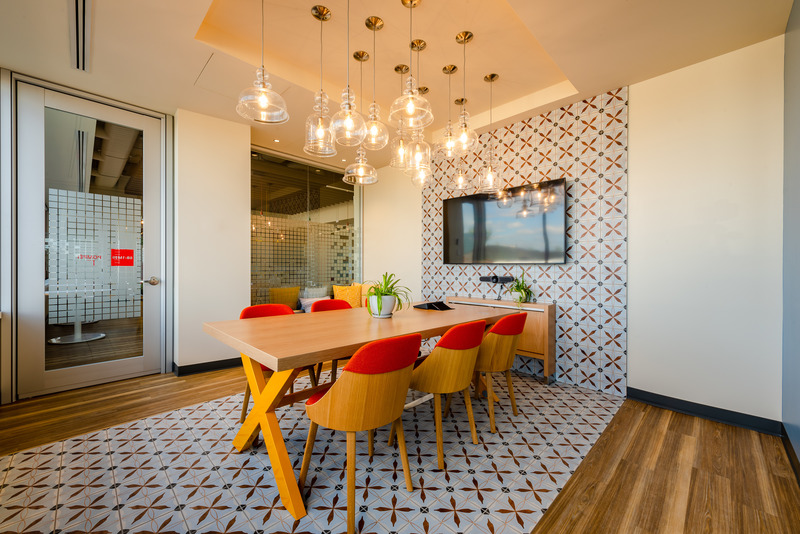
Very High-resolution image : 20.05 x 13.39 @ 300dpi ~ 12 MB
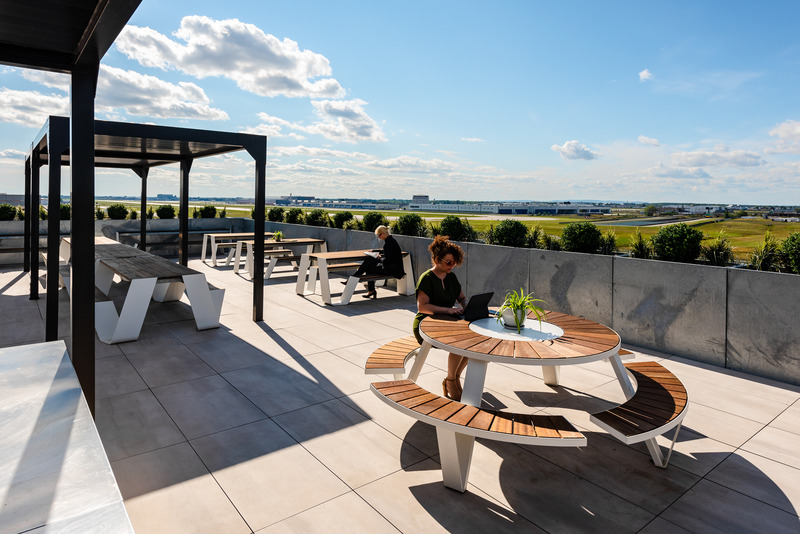
Very High-resolution image : 20.05 x 13.39 @ 300dpi ~ 12 MB
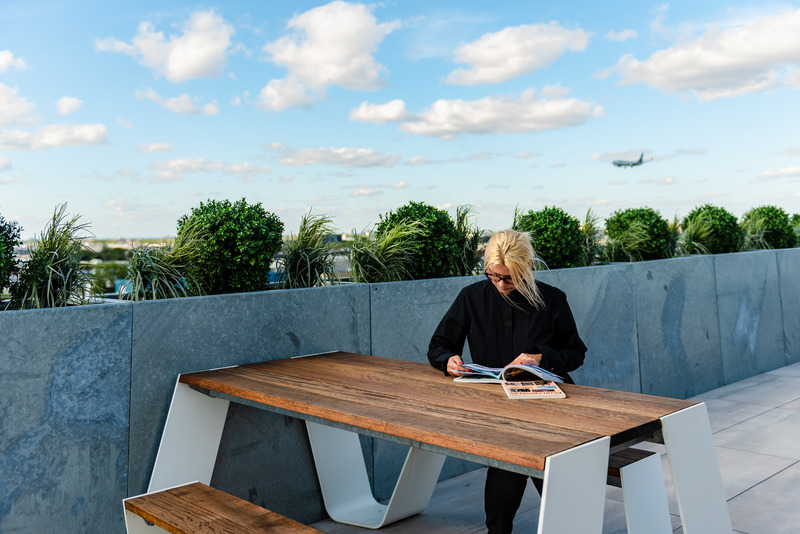
Very High-resolution image : 20.05 x 13.39 @ 300dpi ~ 10 MB
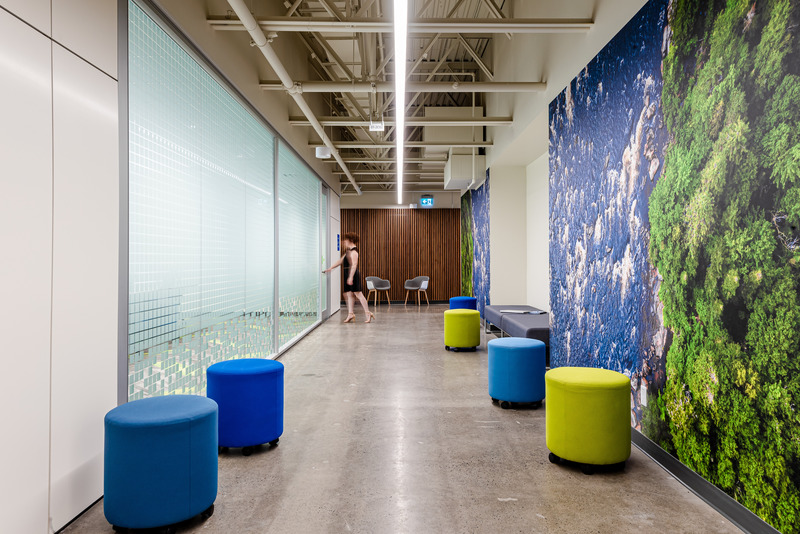
Very High-resolution image : 19.0 x 12.69 @ 300dpi ~ 13 MB
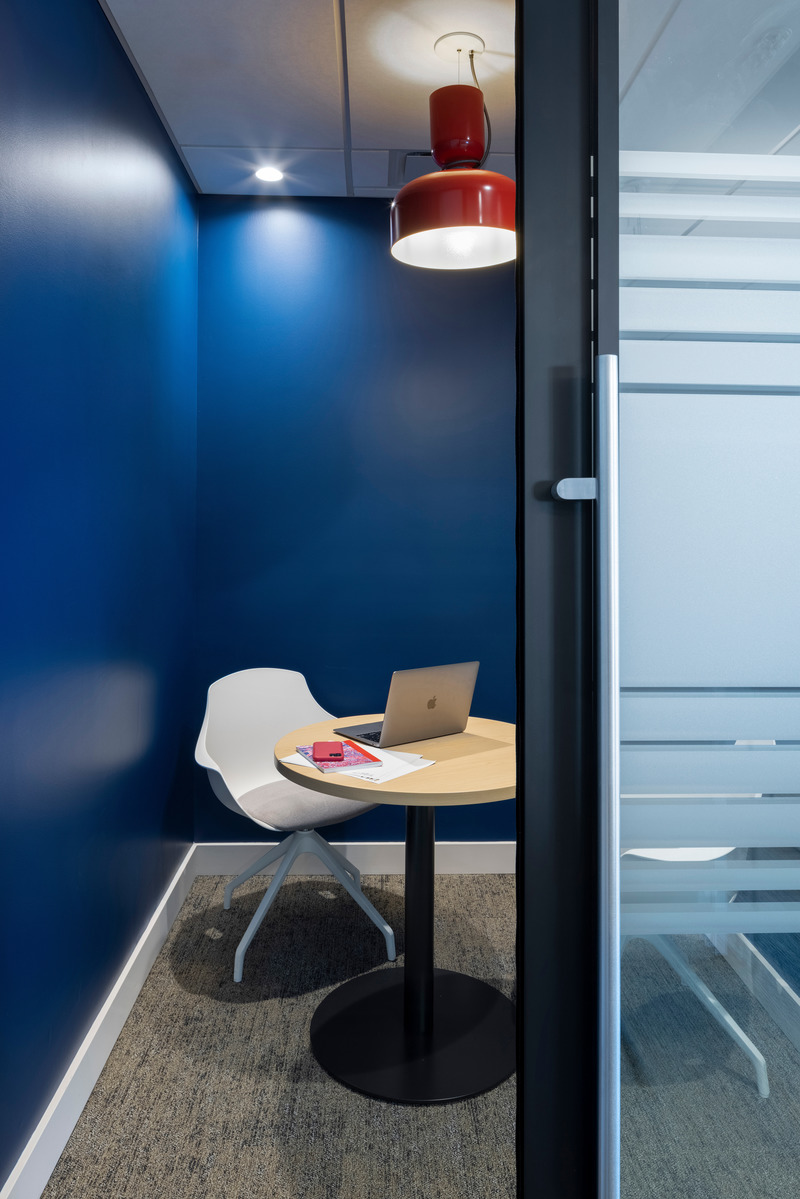
Very High-resolution image : 18.21 x 27.31 @ 300dpi ~ 32 MB
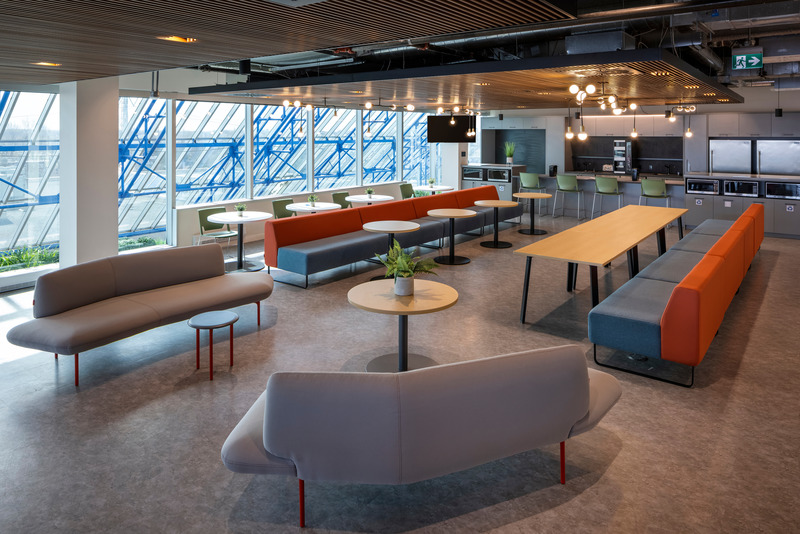
Very High-resolution image : 27.31 x 18.21 @ 300dpi ~ 35 MB
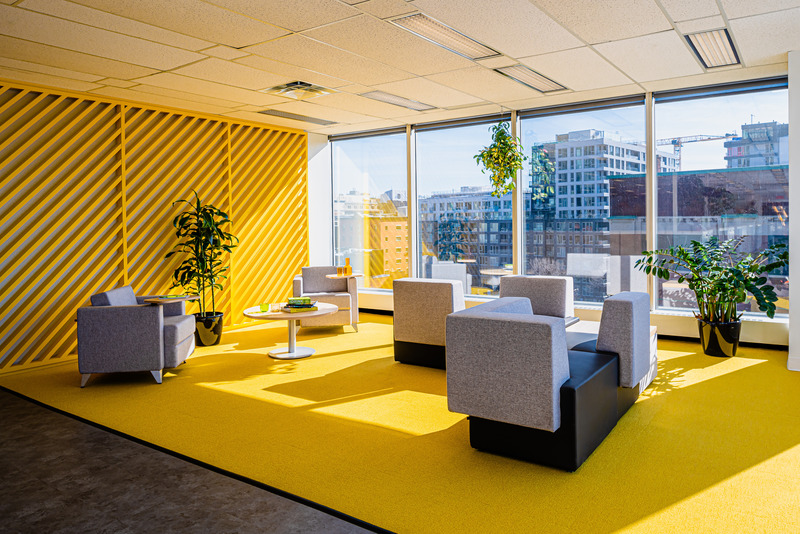
Very High-resolution image : 19.22 x 12.83 @ 300dpi ~ 19 MB
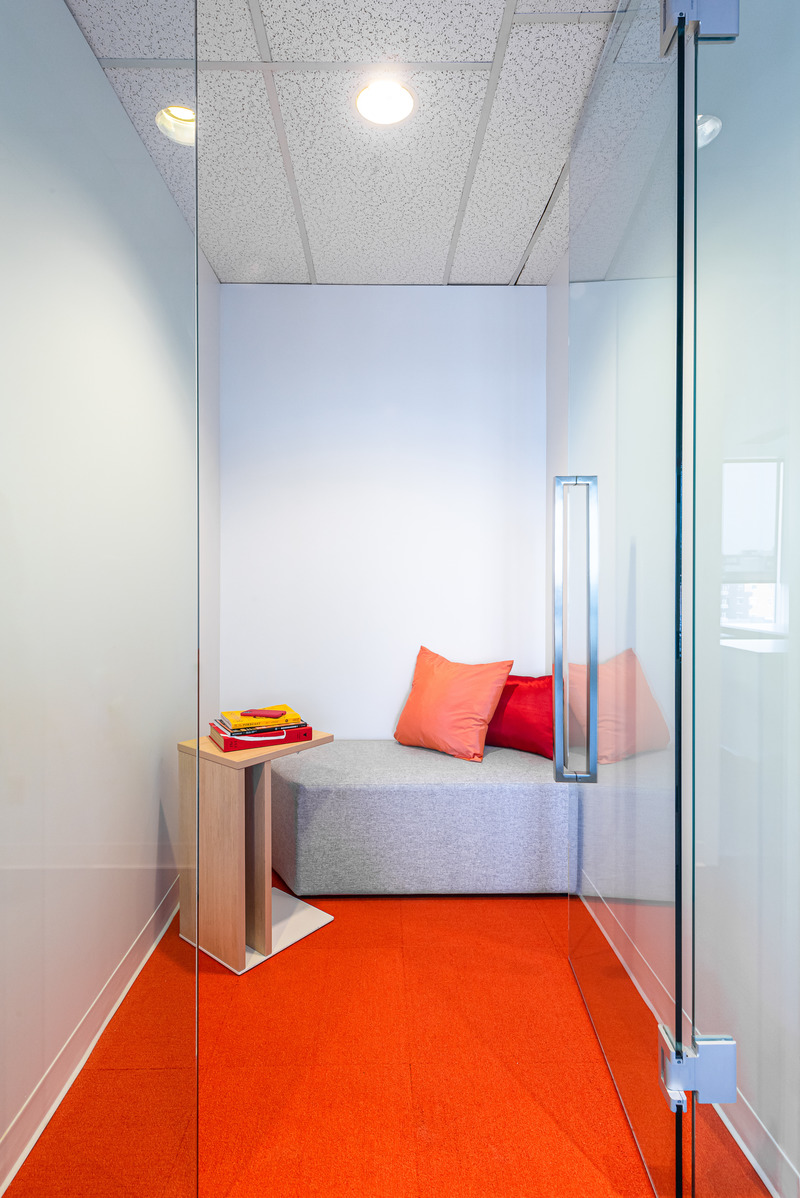
Very High-resolution image : 13.39 x 20.05 @ 300dpi ~ 14 MB
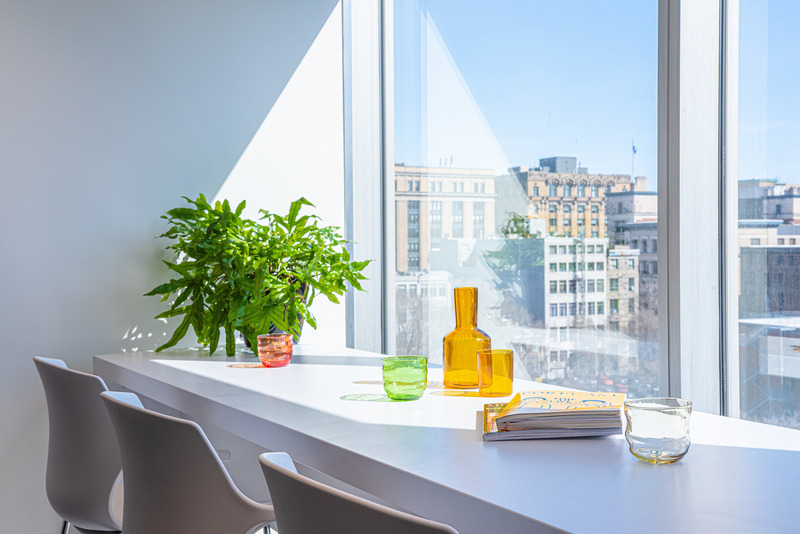
Very High-resolution image : 20.05 x 13.39 @ 300dpi ~ 14 MB
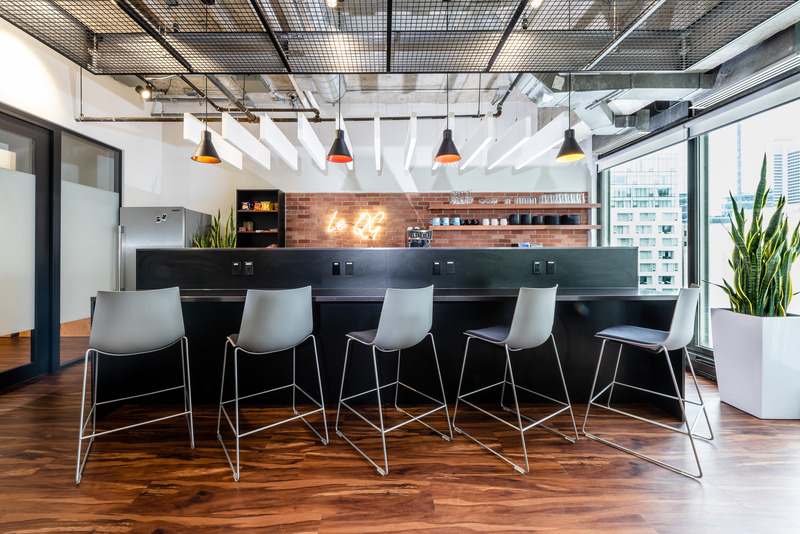
Very High-resolution image : 20.05 x 13.39 @ 300dpi ~ 15 MB
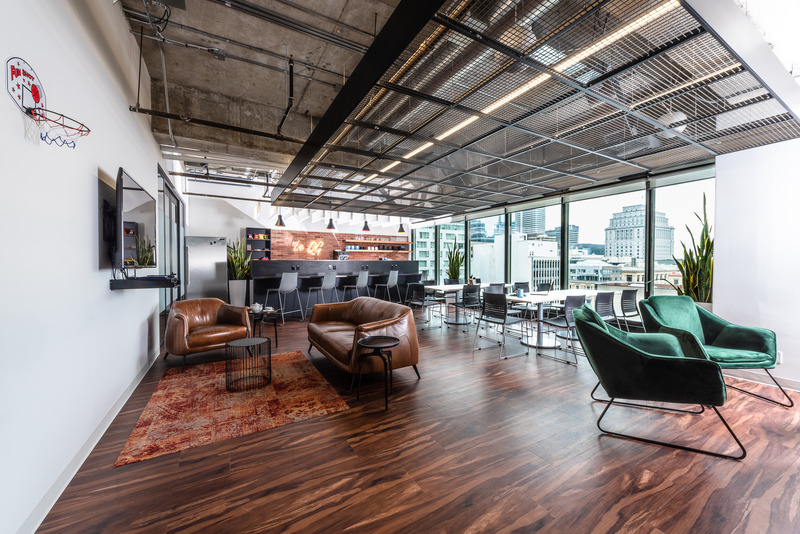
Very High-resolution image : 20.05 x 13.39 @ 300dpi ~ 18 MB
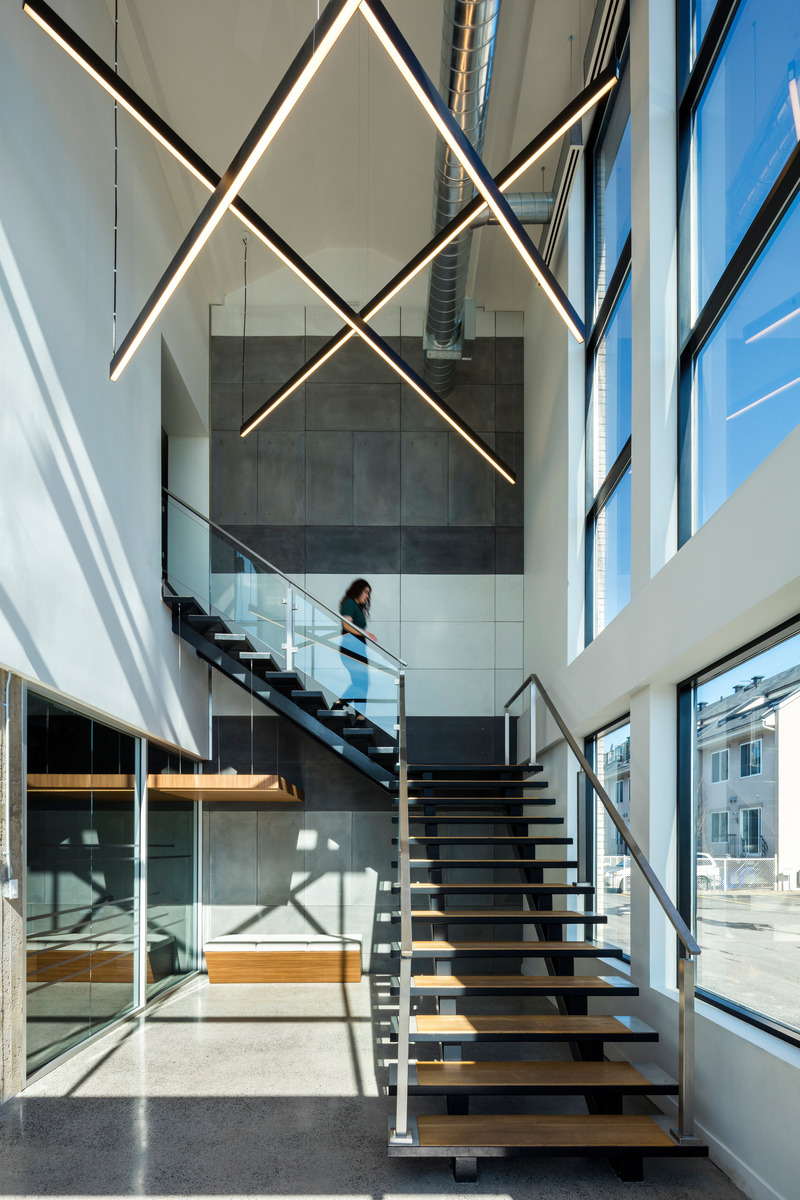
Very High-resolution image : 19.31 x 28.96 @ 300dpi ~ 35 MB
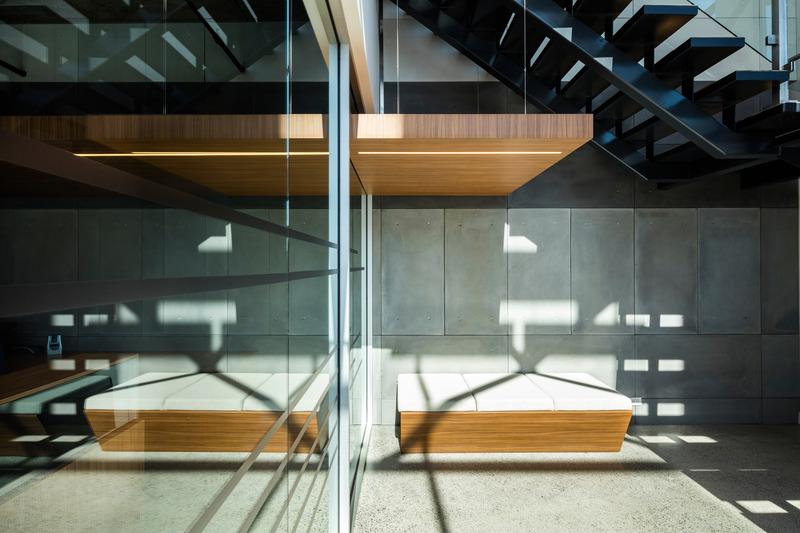
Very High-resolution image : 28.96 x 19.31 @ 300dpi ~ 39 MB
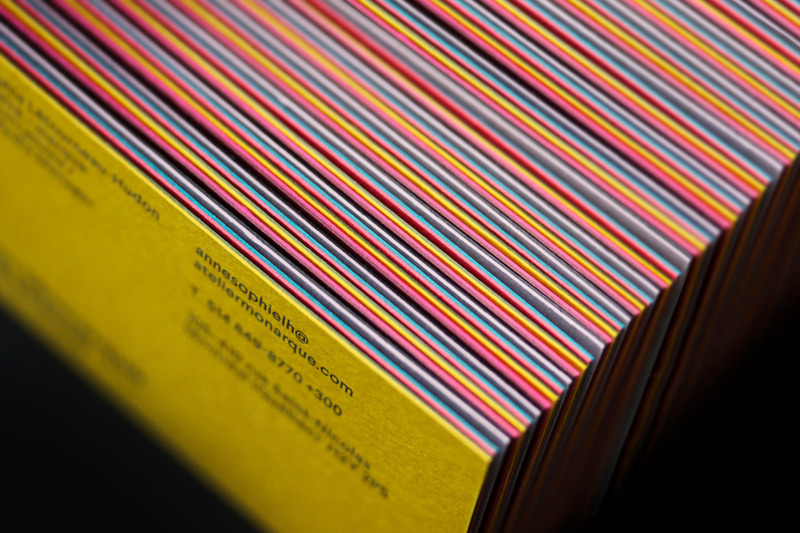
Medium-resolution image : 8.0 x 5.33 @ 300dpi ~ 2.1 MB

Medium-resolution image : 8.0 x 5.33 @ 300dpi ~ 3.1 MB
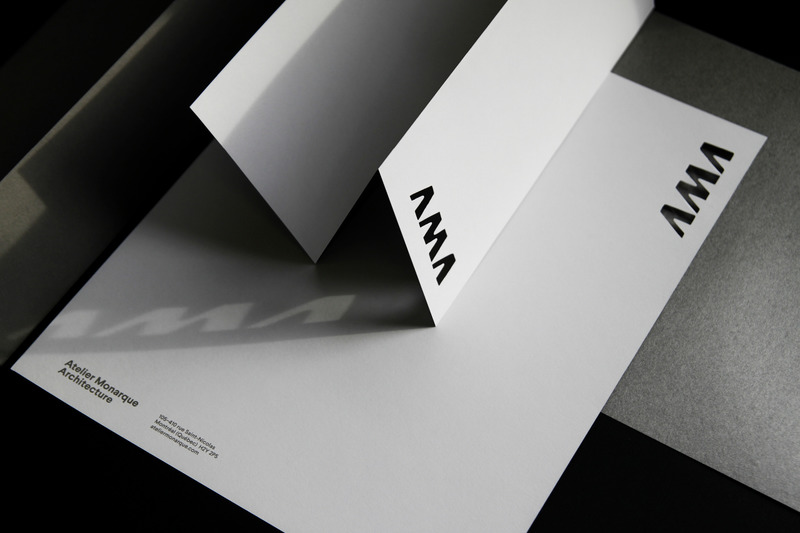
Medium-resolution image : 8.0 x 5.33 @ 300dpi ~ 1.4 MB
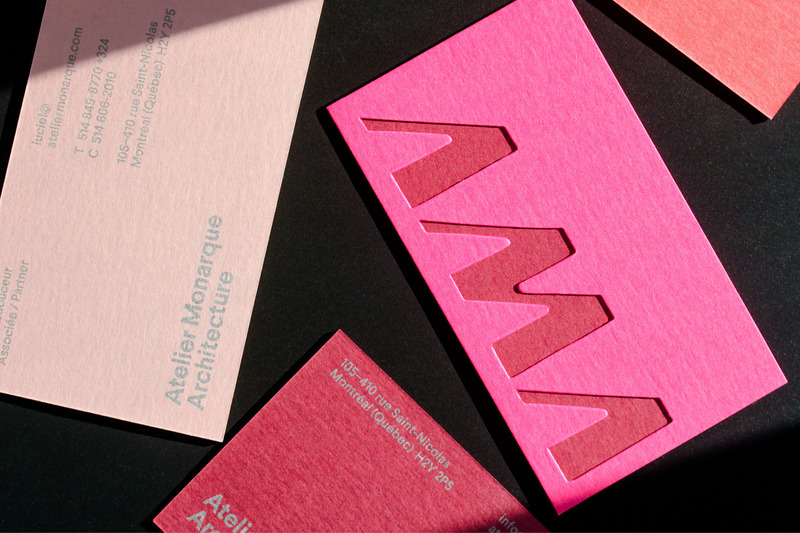
Medium-resolution image : 8.0 x 5.33 @ 300dpi ~ 2.8 MB

