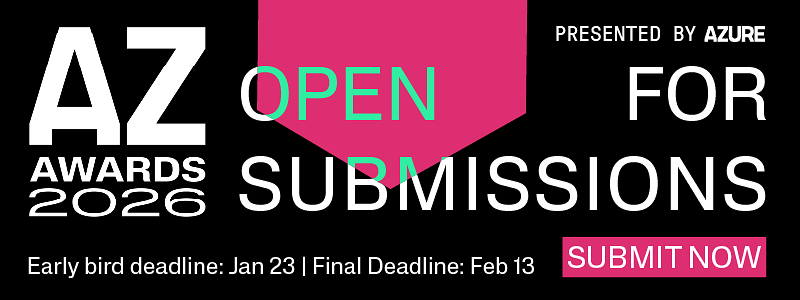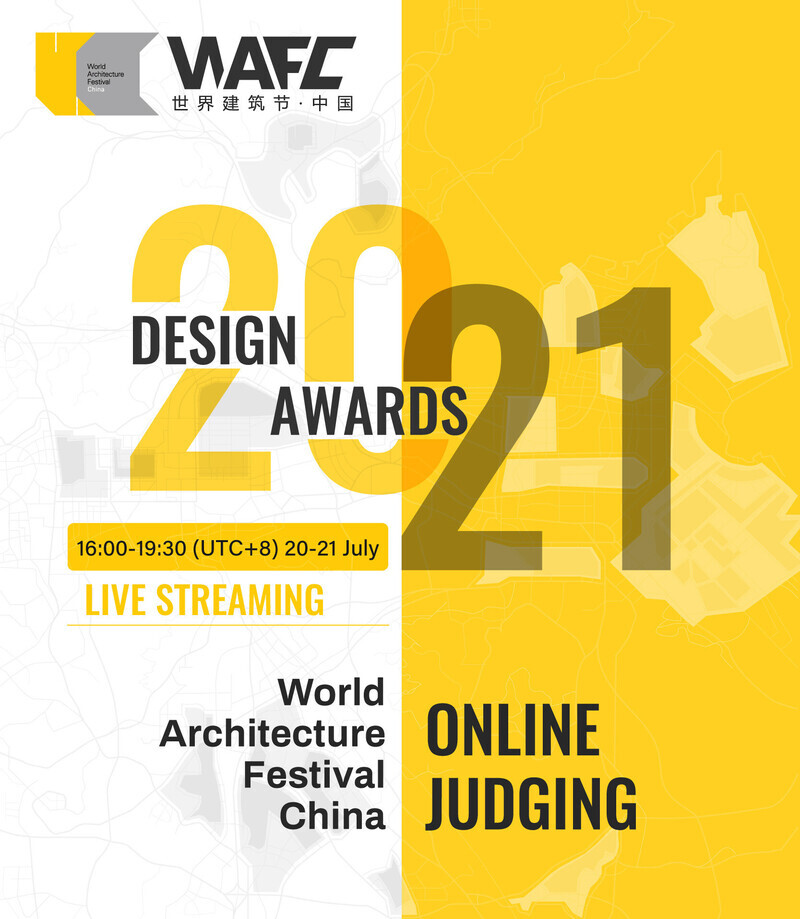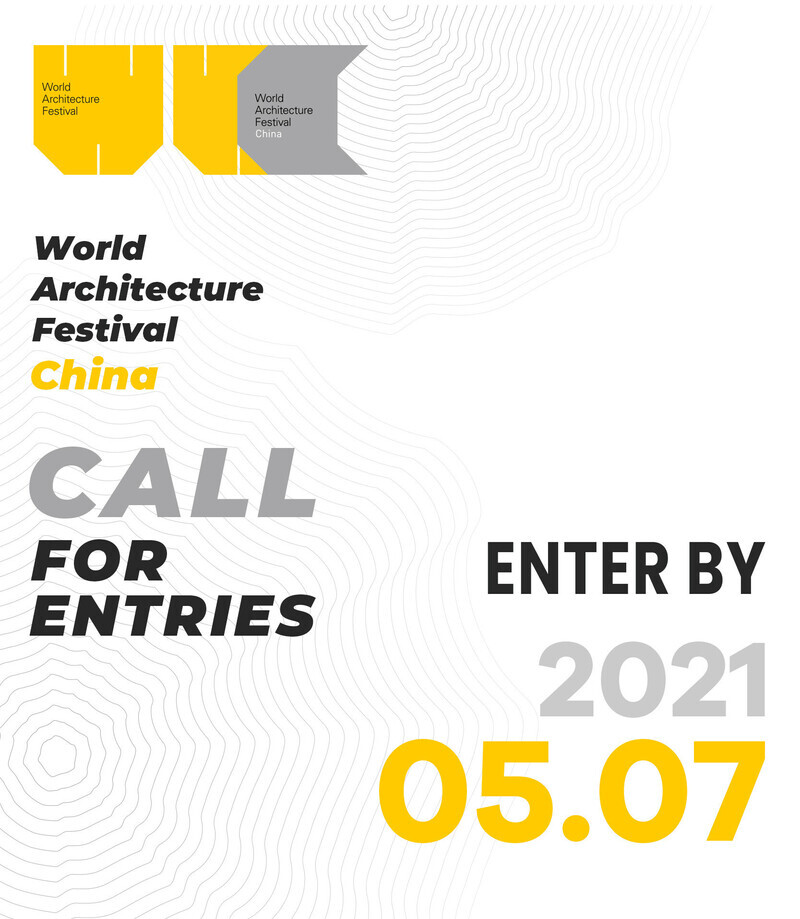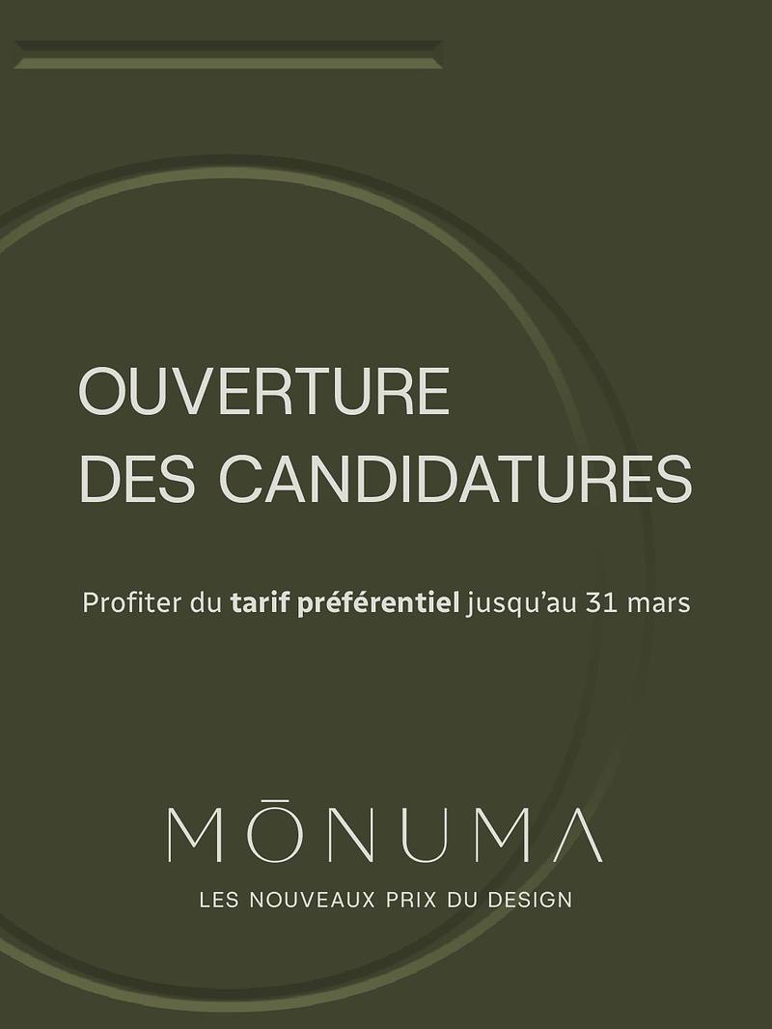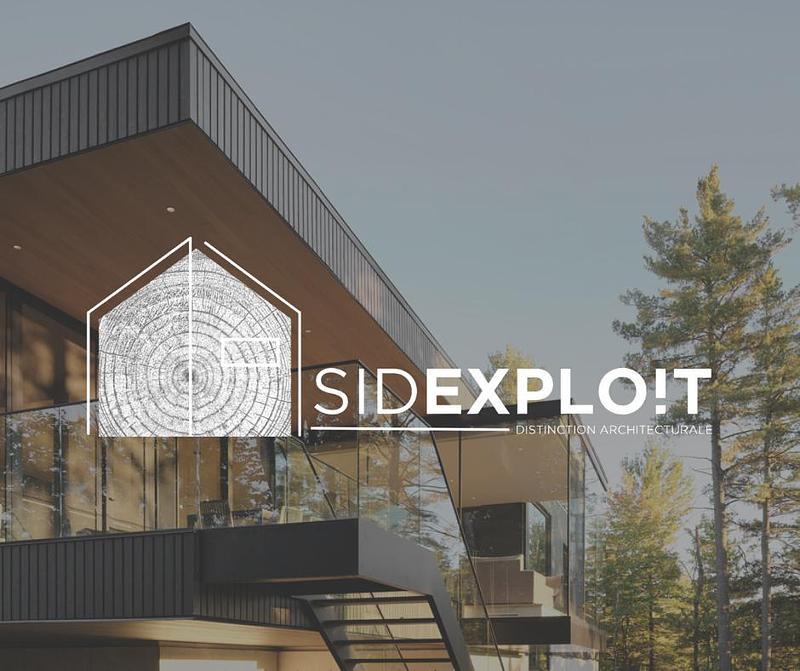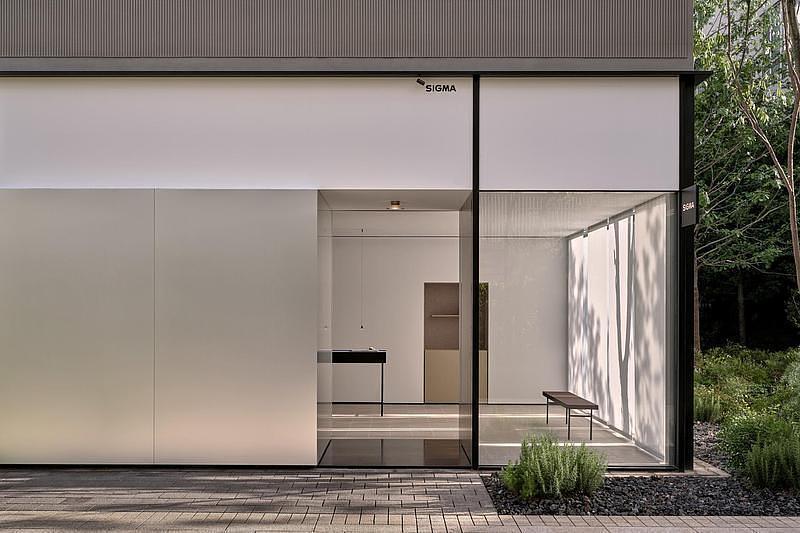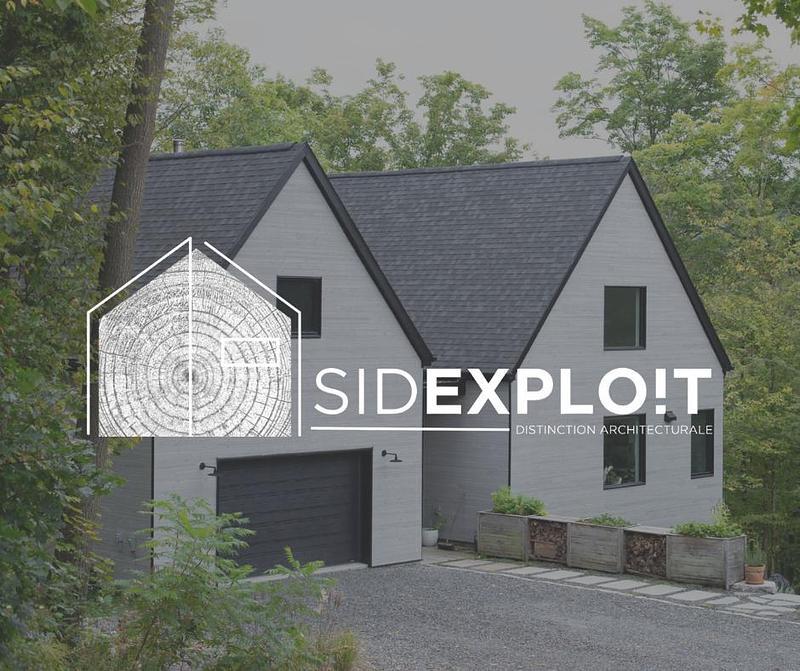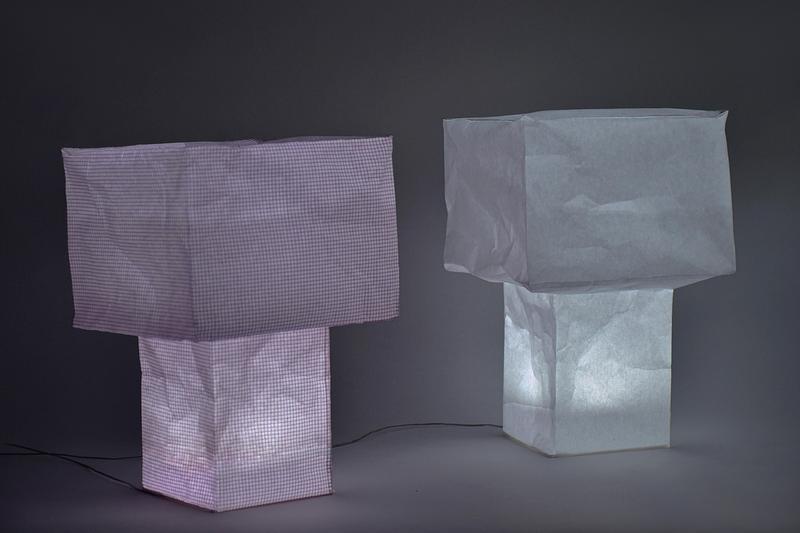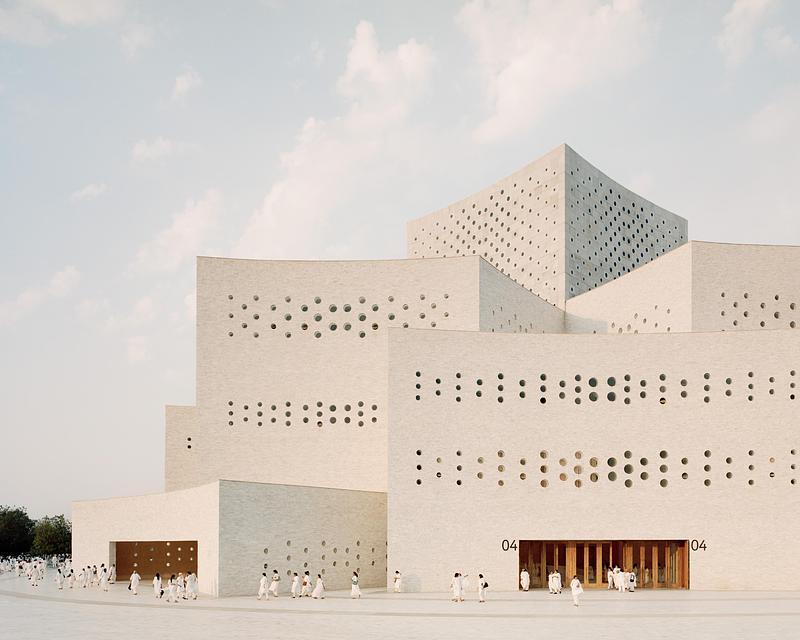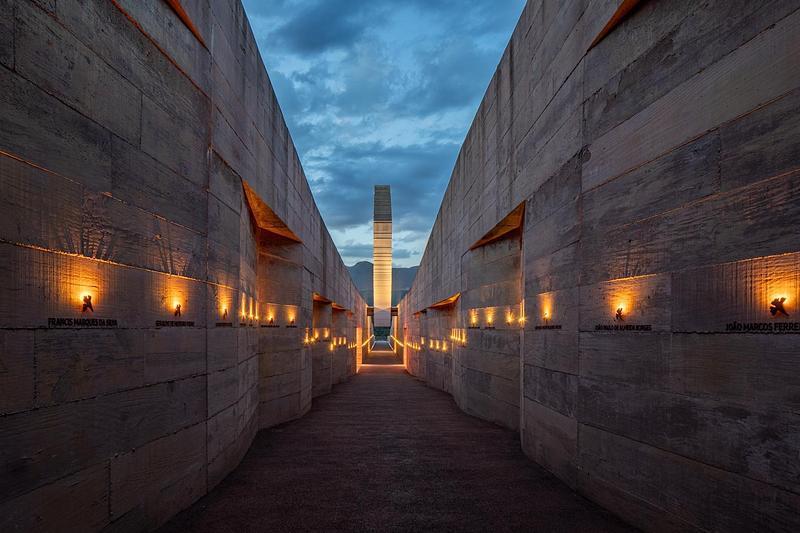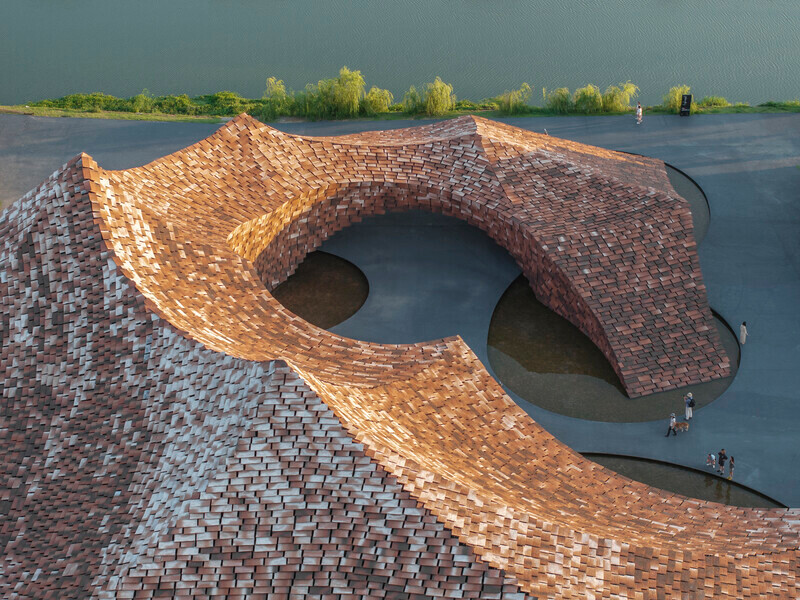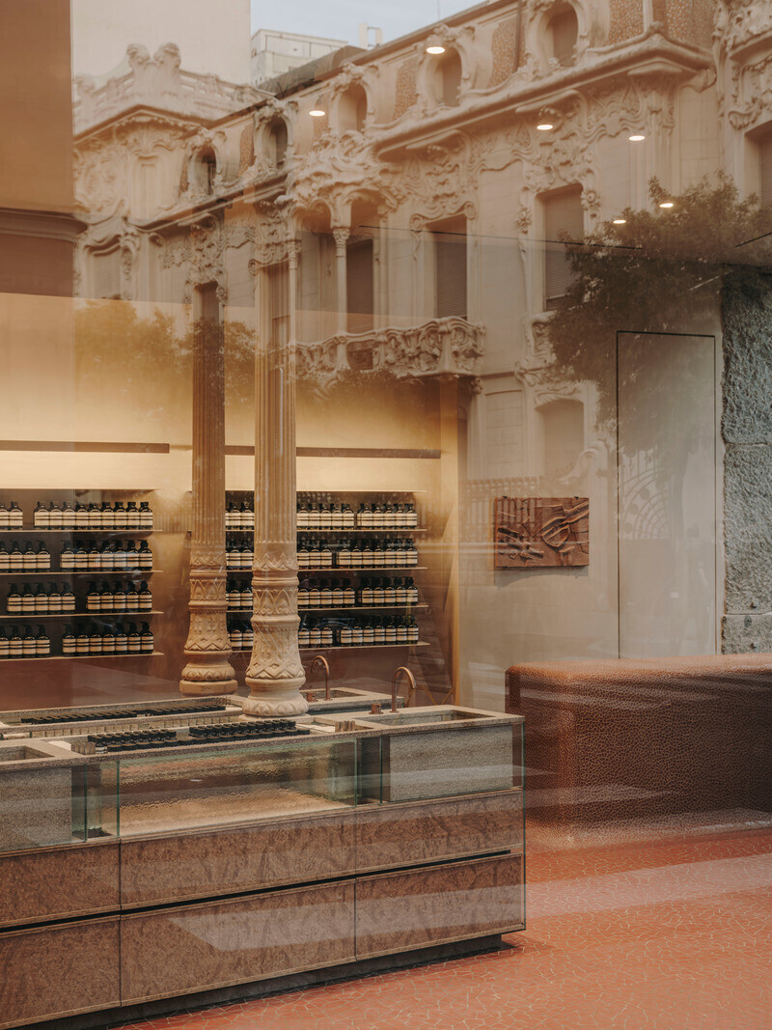
Press Kit | no. 5603-03
Press release only in English
2021 WAFC Design Awards Winners Revealed
WAFChina
23 winners stand out from 100+ entries through the online judging.
On September 7, the 2nd annual WAFC Design Awards revealed 23 winners out of 102 entries representing the foremost design and creativity within the Greater China regions.
All entries were remotely presented and interviewed through Online Judging that took place July 20-21.
The winners were evaluated and selected by the Jury Panel, comprised of 29 renowned experts from around the world and featuring Paul Finch, Programme Director of the World Architecture Festival, Paul Hyett, Founding Partner of the Vickery Hyett Architects, Sonali Rastogi, Co-founder of the Morphogenesis, Benedetta Tagliabue, Co-Founder & CEO of the Miralles Tagliabue EMBT, and Jeremy Melvin, Curator of the World Architecture Festival.
See the full Jury Panel list HERE
The WAFC 2021 Award Ceremony is scheduled for November 4-7 in Chengdu, China.
WAFC 2021 WINNERS
Completed Building of the Year
Pingjiang Branch of Suzhou Library by Lacime Architects
Jury Comments:
This design revisits the traditional notion of a library as a repository for, and a place to enjoy books. Externally, the block interface contributes to a streetscape open to multiple social activities. The courtyard morphology is carefully considered and shows how it can provide variety both of scale and function. With enticing interior spaces, formed by skillful deployment of the basic elements of roof, floors, walls and staircase, the library exudes respect for its contents and its readers – which should foster beneficial relationships between them. Crisp detailing helps turn a prosaic experience into something special.
Future Project of the Year
Tianmen Primary School by Taikang Healthcare & Li Xiaodong Atelier
Jury Comments:
The architecture for this primary school, for 1,080 pupils, offers a new vision for early education in China. Using various design devices, it overcomes the need for excessive security and engages its occupants with nature – achieving the first through skillful manipulation of the section, and the second through lavish planting, which includes a small rooftop ‘farm’. Overall, it creates an ambience conducive to learning within a dense city centre site, managing to achieve this by means of horizontal rather than vertical architecture.
Landscape of the Year
Qinglong Lake Park by Sichuan Provincial Architectural Design & Research Institute
Jury Comments:
This landscape design addresses what can be the devastated edges of urban settlements, by providing a form of wild ‘lung’, premiating nature and wildlife rather than people. This welcome development is a good example of long-term phasing; the strategy creates an exemplar which could be adopted in many cities, particularly across Asia.
Interior Design of the Year
The Exchange Bar, Shanghai Blackstone Apartment by NONG STUDIO
Jury Comments:
A clever narrative that evokes the 1924 heritage of the building that houses it. A beautifully crafted well, detailed, and thoughtful interior.
It is definitely a bar that we all agreed we would like to go to.
Outstanding Design Prize
- Fallen Cloud of Hylla Resort by gad G+lab
- TaoCang Art Center by Roarc Renew
- Xi'an Dahua 1935 by Woods Bagot
- TIANHUI · VANKE CITY PLAZA by JZFZ Architectural Design Co.,Ltd
- THE MENGZHUI BAY URBAN RENEWAL by JZFZ Architectural Design Co.,Ltd
- Sunac Yushan Taoyuan Exhibition Center by SHZF Architects
- Huayi Staff Retreat by SHZF Architects
- UAO Power office by UAO Design
- Alibaba Central China Headquarters and Industrial Complex by Benoy Limited
- Robot-3D printed Concrete Book Cabin by XWG STUDIO
- Yulin Gaoxin No.3 Primary School by Architectural Design & Research Institute of Tsinghua University Co., Ltd.
- Headquarters of Huahe Holding Group by gad G+lab
- SOUTH TAIHU HOTEL by gad G+lab
- The ‘church’ in the valley--Mabian Visitor Center by We&Arch-Wuhe Architects
- Nanshan District Science and Technology Union Building by Shenzhen Cube Architectural Design Consulting Co., Ltd & RBS Architectural Engineering Design Associates
- Nantou Old Town Renovation Project by Wancheng Urban Design Research Co., Ltd & vaLue Design and Consultants
- Shanghai Jinguang Road Commercial Complex by Lacime Architects
- The Urban Riverside Forest by TROP: terrains + open space
- AI Future Community by Dplus-studio
About WAFC
WAFC (World Architecture Festival China) is an event exclusively authorized by WAF in Mainland China and the Hong Kong, Macao, and Taiwan regions. Through the organization of annual events that integrate awards judging, design forums, exhibitions, networking events, and various kinds of other activities and events, WAFC is dedicated to establishing a professional and diversified platform to strengthen connections between China and the global design industry. WAFC's goal is to create more opportunities for talented designers around the world to share their design ideas.
For more information
Media contact
-
WAFChina Organizing Committee
- Winnie Liu, Brand Manager
- winnie.liu@wafchina.net
- +86 13761960760
Attachments
Terms and conditions
For immediate release
All photos must be published with proper credit. Please reference v2com as the source whenever possible. We always appreciate receiving PDF copies of your articles.
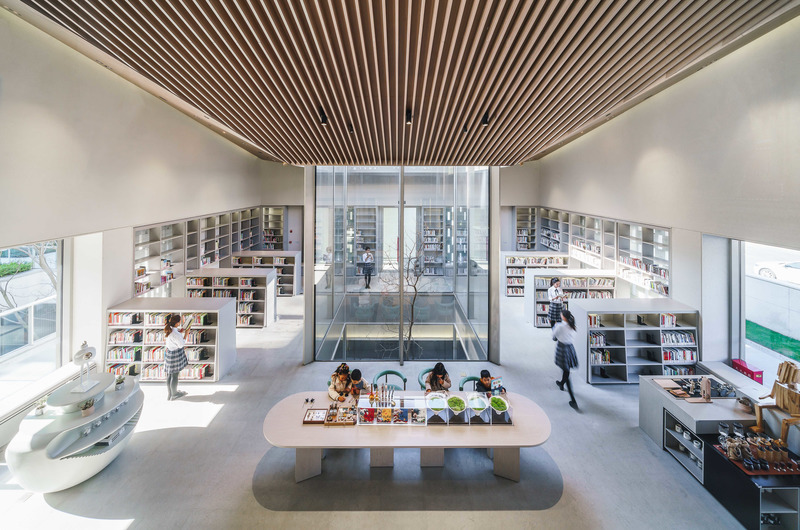
Completed Building of the Year
Pingjiang Branch of Suzhou Library
by Lacime Architects
Very High-resolution image : 21.68 x 14.35 @ 300dpi ~ 2.1 MB
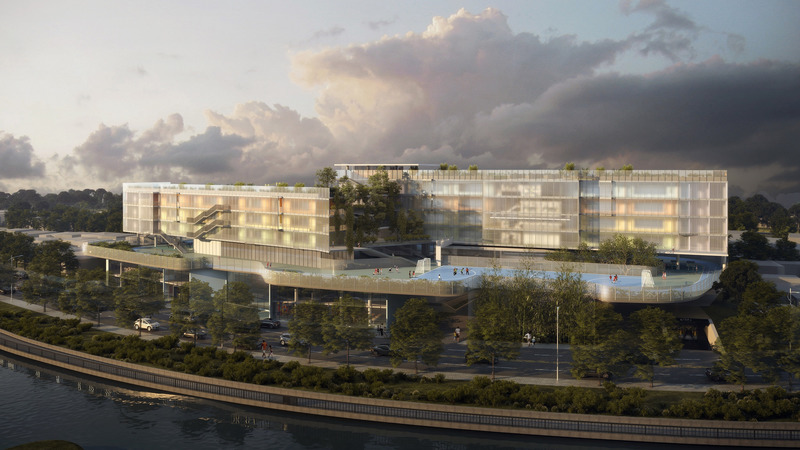
Future Project of the Year
Tianmen Primary School
by Taikang Healthcare & Li Xiaodong Atelier
Medium-resolution image : 10.0 x 5.63 @ 300dpi ~ 1.6 MB
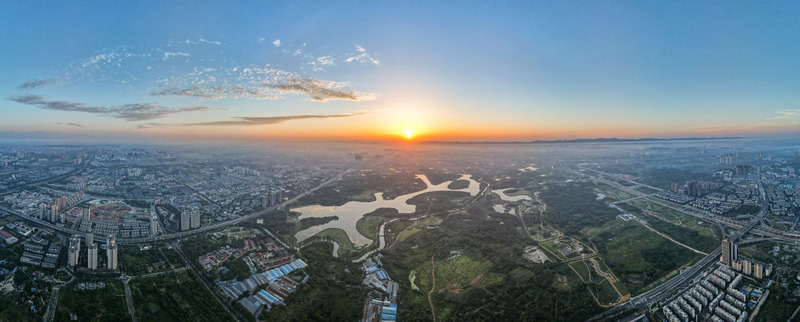
Landscape of the Year
Qinglong Lake Park
by Sichuan Provincial Architectural Design & Research Institute
Medium-resolution image : 6.4 x 2.58 @ 300dpi ~ 490 KB
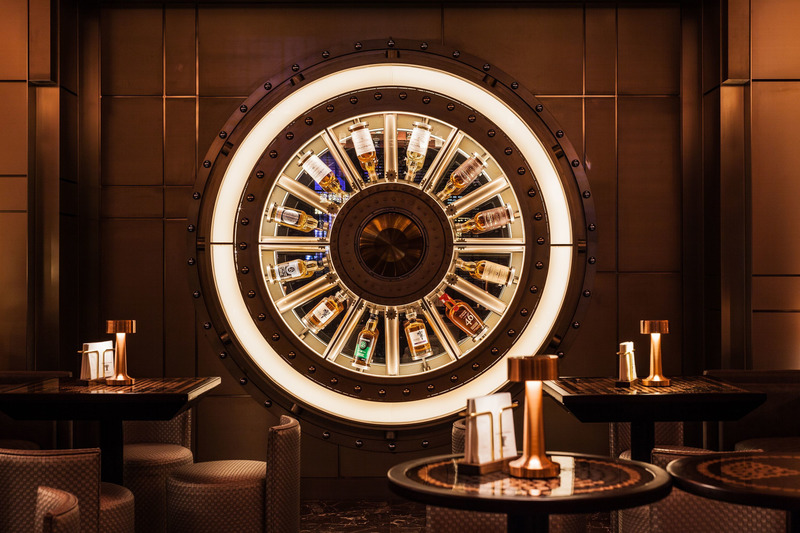
Interior Design of the Year
The Exchange Bar, Shanghai Blackstone Apartment
by NONG STUDIO
Medium-resolution image : 10.0 x 6.67 @ 300dpi ~ 810 KB
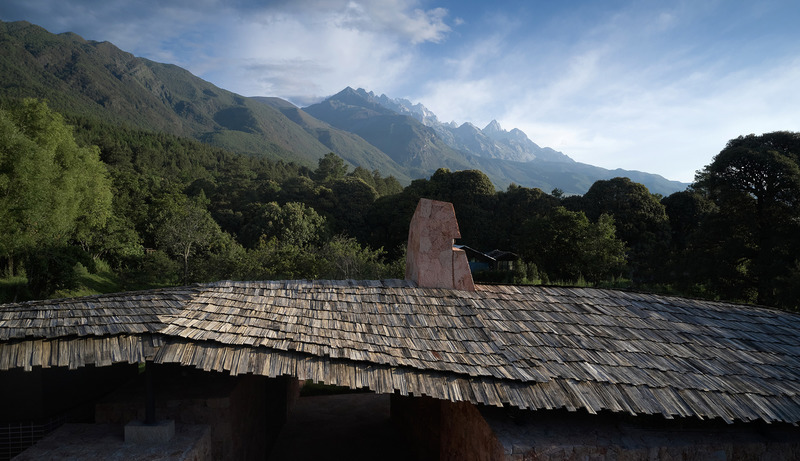
Outstanding Design Prize
Fallen Cloud of Hylla Resort
by gad G+lab
Medium-resolution image : 6.67 x 3.84 @ 300dpi ~ 1.7 MB
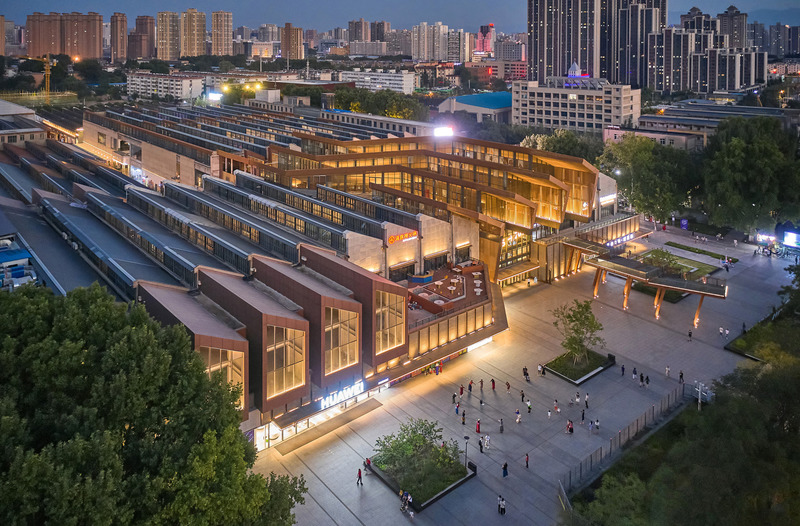
Outstanding Design Prize
Xi'an Dahua 1935
by Woods Bagot
Medium-resolution image : 6.0 x 3.95 @ 300dpi ~ 1.3 MB
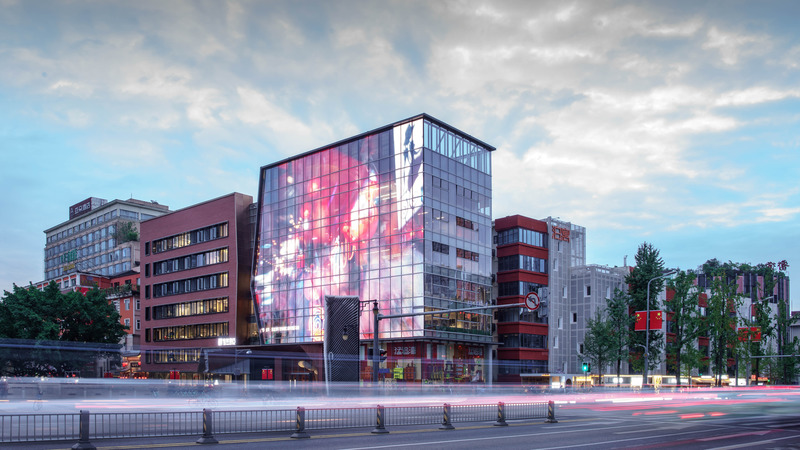
Outstanding Design Prize
The Mengzhui Bay Urban Renewal
by JZFZ Architectural Design Co.,Ltd
Very High-resolution image : 21.49 x 12.09 @ 300dpi ~ 2 MB
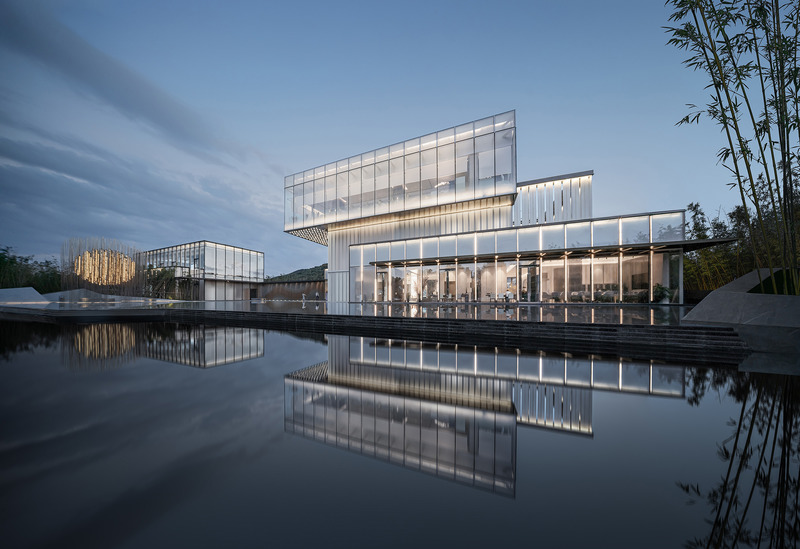
Outstanding Design Prize
Sunac Yushan Taoyuan Exhibition Center
by SHZF Architects
Medium-resolution image : 7.87 x 5.4 @ 300dpi ~ 1.2 MB
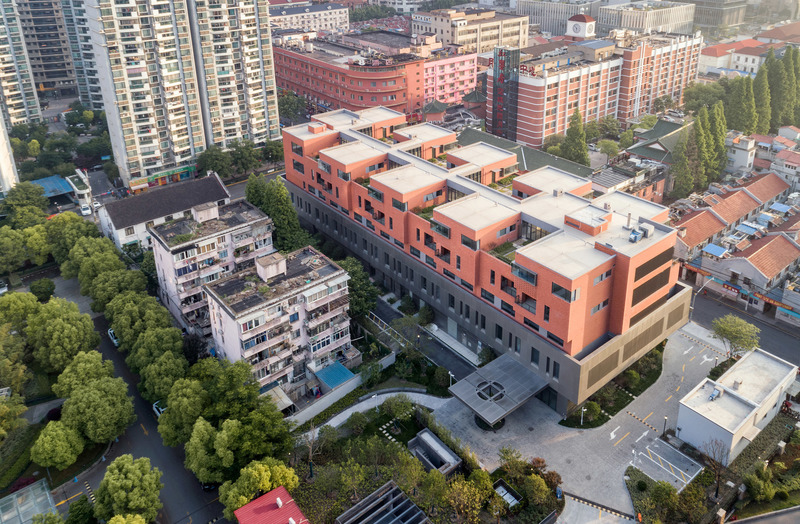
Outstanding Design Prize
Huayi Staff Retreat
by SHZF Architects
Medium-resolution image : 9.6 x 6.29 @ 300dpi ~ 1.6 MB
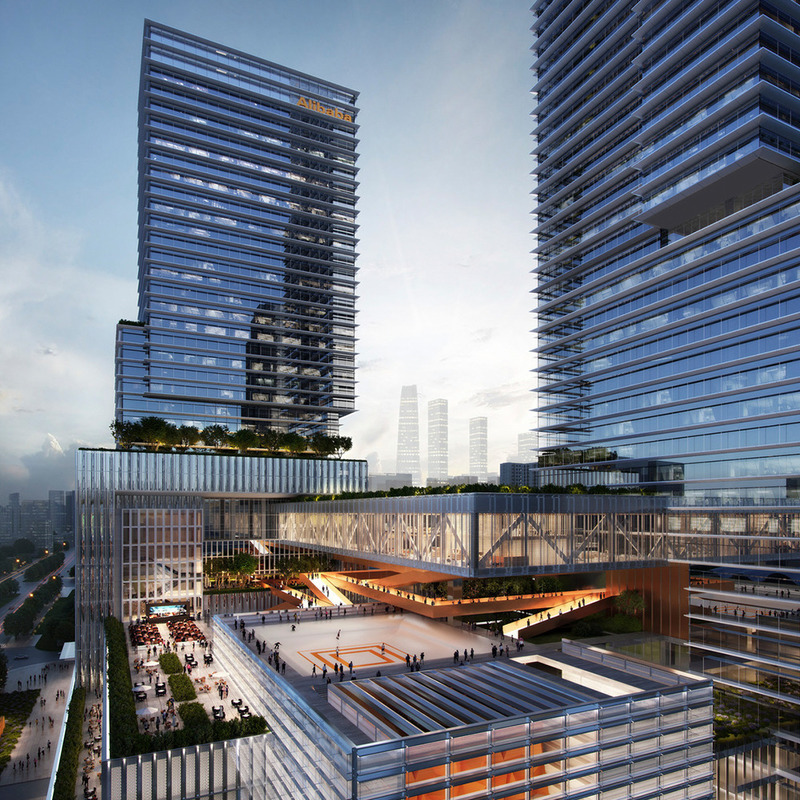
Outstanding Design Prize
Alibaba Central China Headquarters and Industrial Complex
by Benoy Limited
Low-resolution image : 3.33 x 3.33 @ 300dpi ~ 1 MB
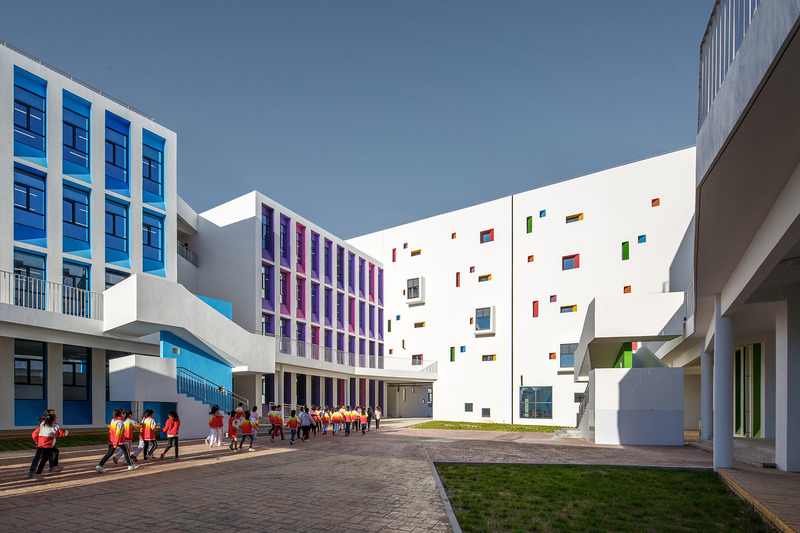
Outstanding Design Prize
Yulin Gaoxin No.3 Primary School
by Architectural Design & Research Institute of Tsinghua University Co., Ltd.
Medium-resolution image : 6.43 x 4.29 @ 300dpi ~ 1.8 MB
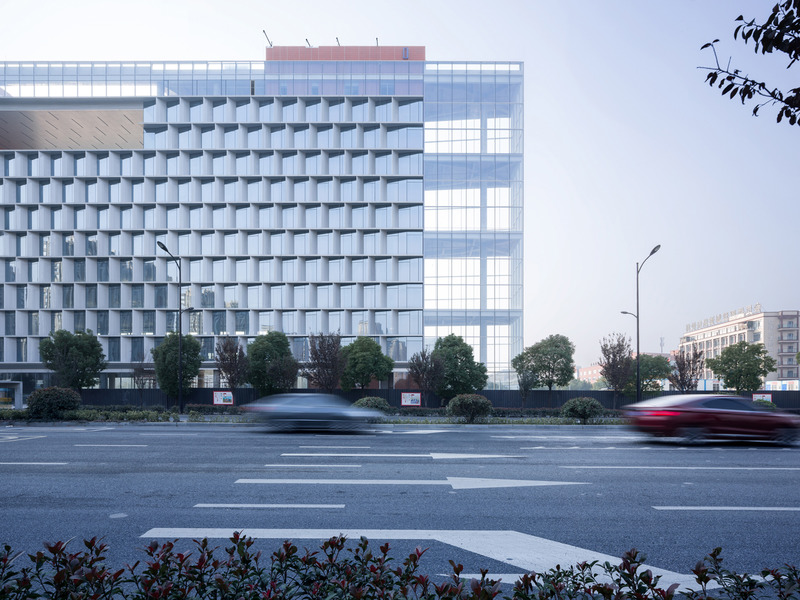
Outstanding Design Prize
Headquarters of Huahe Holding Group
by gad G+lab
Medium-resolution image : 10.67 x 8.0 @ 300dpi ~ 1.6 MB
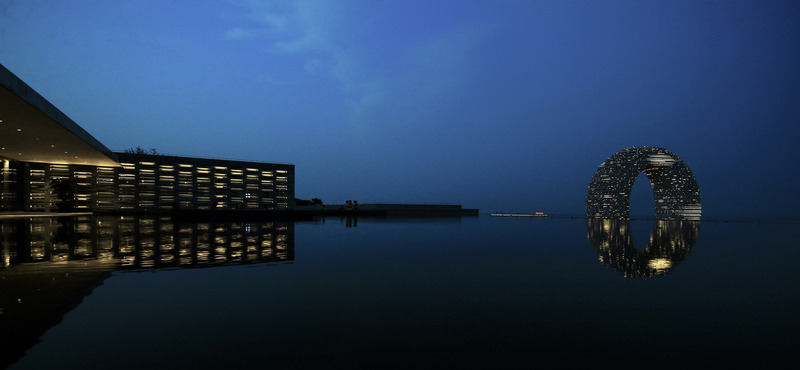
Outstanding Design Prize
South Taihu Hotel
by gad G+lab
High-resolution image : 16.83 x 7.78 @ 300dpi ~ 1.5 MB
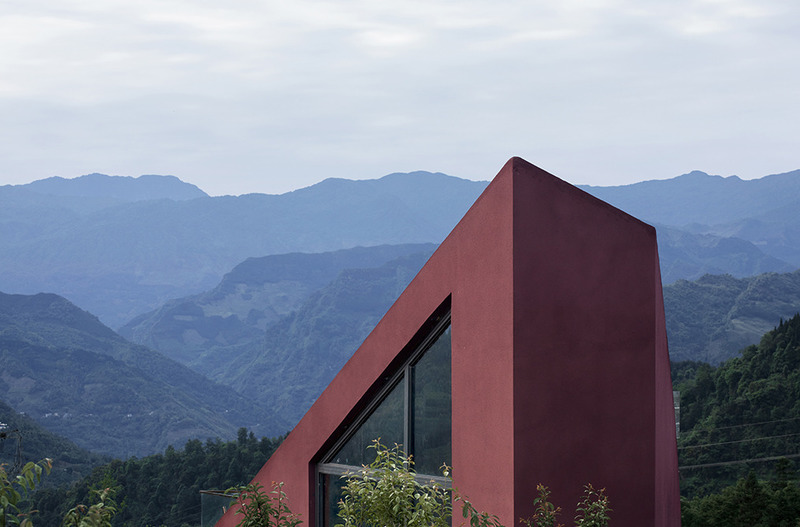
Outstanding Design Prize
The ‘church’ in the valley--Mabian Visitor Center
by We&Arch-Wuhe Architects
Low-resolution image : 3.39 x 2.23 @ 300dpi ~ 410 KB
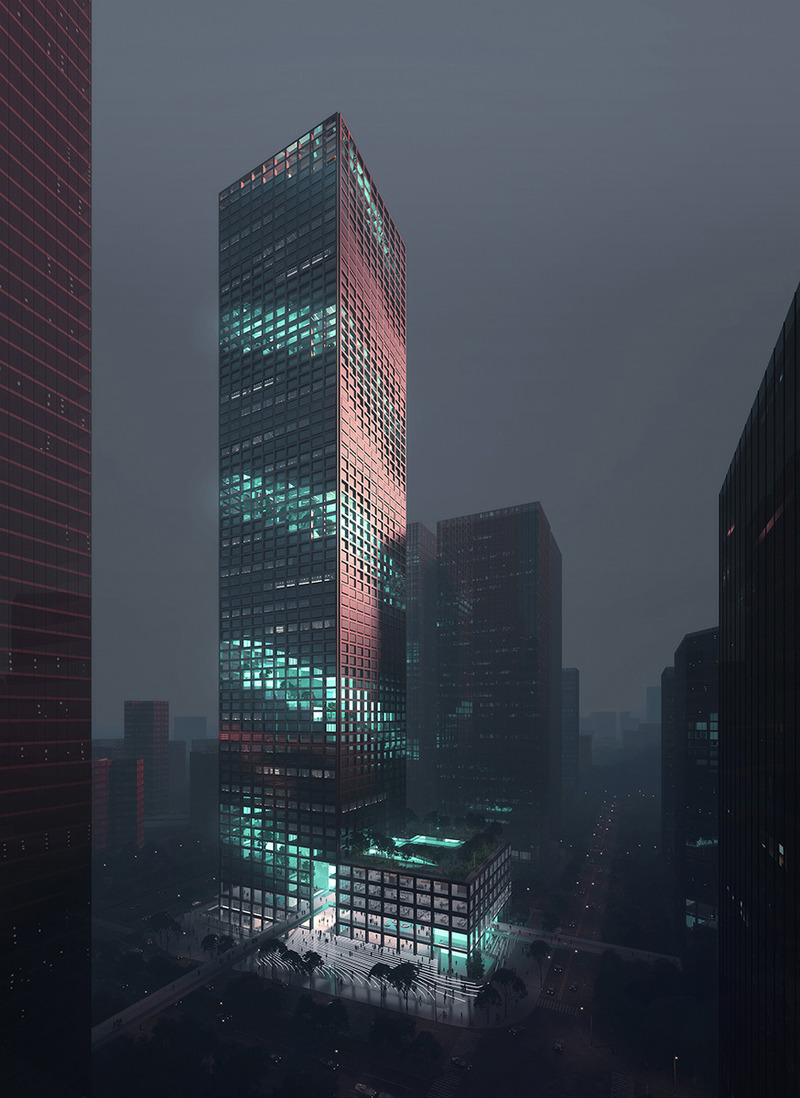
Outstanding Design Prize
Nanshan District Science and Technology Union Building
by Shenzhen Cube Architectural Design Consulting Co., Ltd & RBS Architectural Engineering Design Associates
Low-resolution image : 2.91 x 4.0 @ 300dpi ~ 710 KB
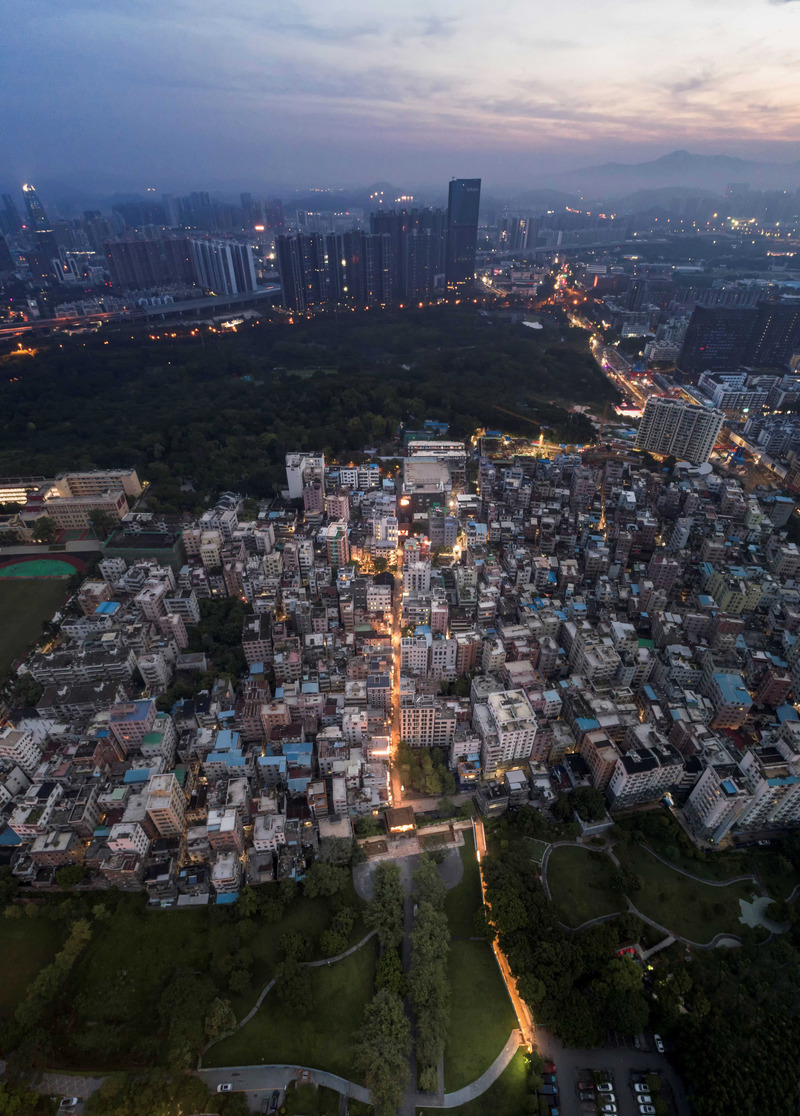
Outstanding Design Prize
Nantou Old Town Renovation Project
by Wancheng Urban Design Research Co., Ltd & vaLue Design and Consultants
High-resolution image : 9.19 x 12.82 @ 300dpi ~ 1.7 MB
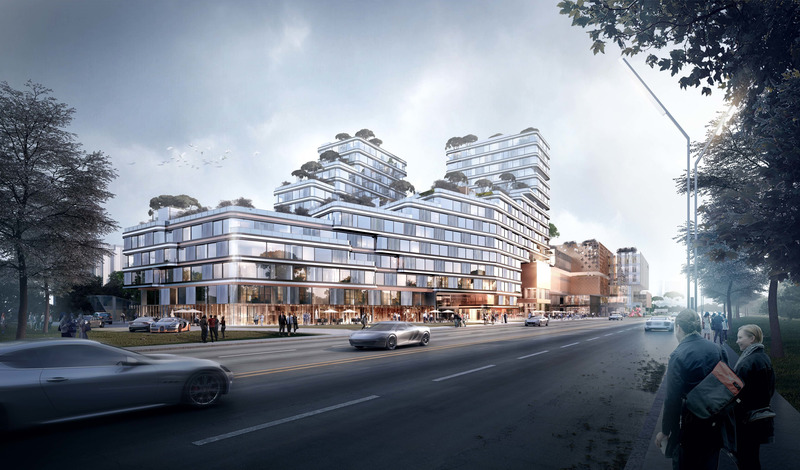
Outstanding Design Prize
Shanghai Jinguang Road Commercial Complex
by Lacime Architects
High-resolution image : 16.67 x 9.8 @ 300dpi ~ 1.3 MB
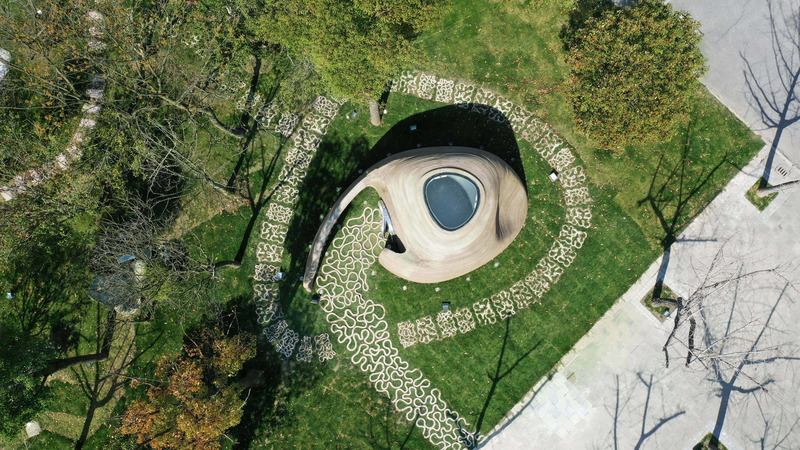
Outstanding Design Prize
Robot-3D printed Concrete Book Cabin
by XWG STUDIO
Very High-resolution image : 18.24 x 10.26 @ 300dpi ~ 1.8 MB
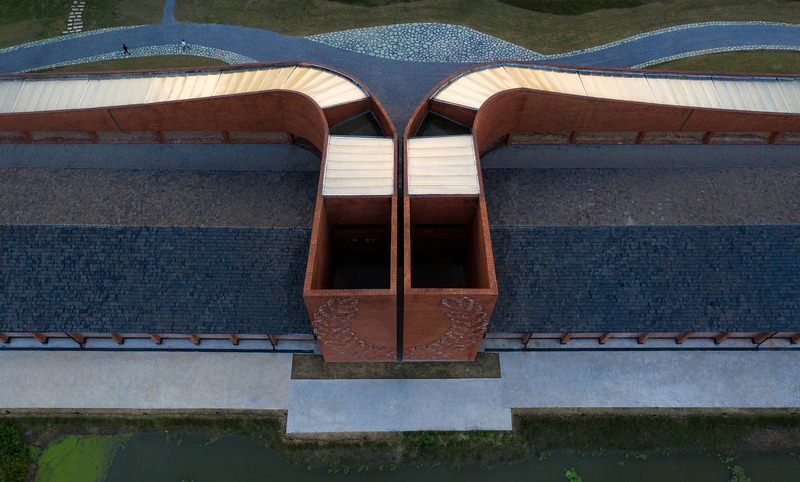
Outstanding Design Prize
TaoCang Art Center
by Roarc Renew
Medium-resolution image : 8.72 x 5.26 @ 300dpi ~ 4.2 MB
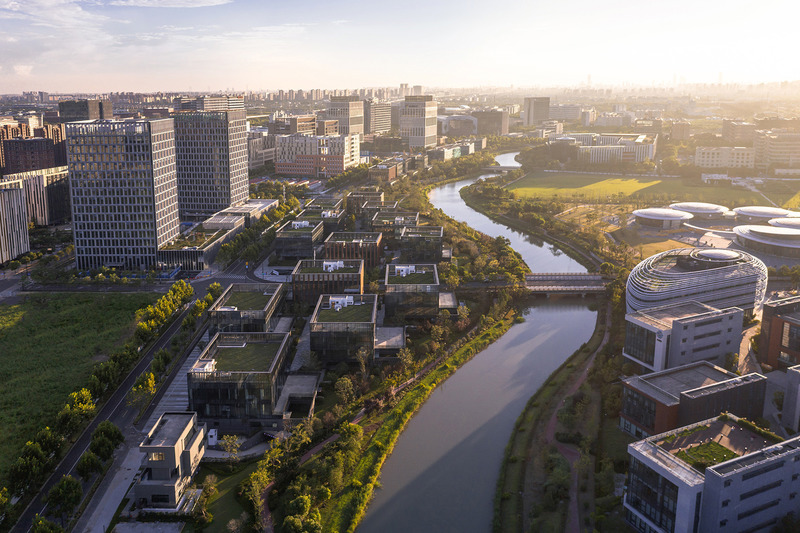
Outstanding Design Prize
AI Future Community
by Dplus-studio
Medium-resolution image : 6.01 x 4.0 @ 300dpi ~ 2 MB
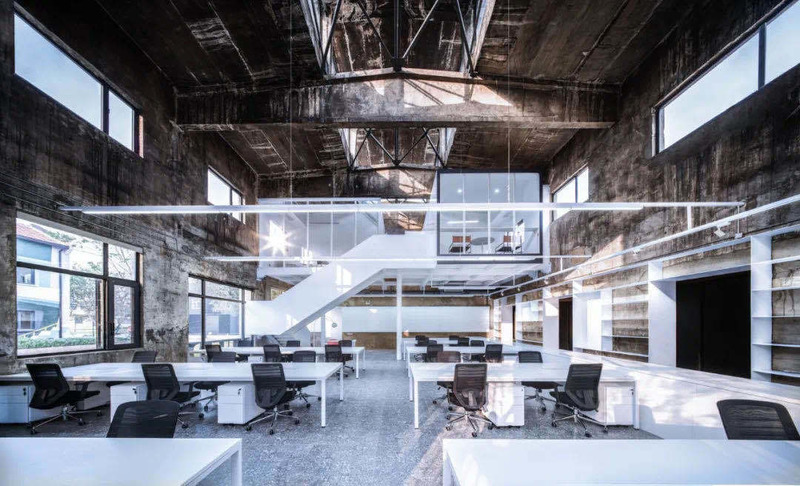
Outstanding Design Prize
UAO Power office
by UAO Design
Low-resolution image : 3.6 x 2.19 @ 300dpi ~ 110 KB
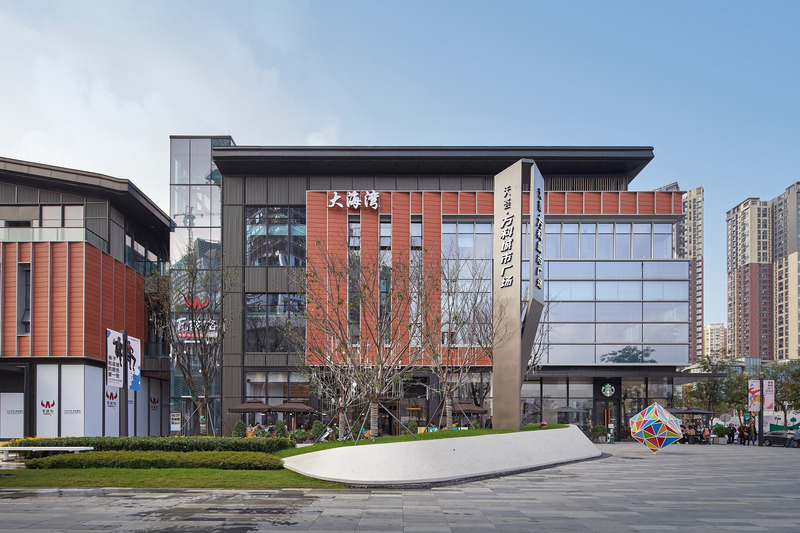
Outstanding Design Prize
Tianhui · Vanke City Plaza
by JZFZ Architectural Design Co.,Ltd
Medium-resolution image : 8.32 x 5.55 @ 300dpi ~ 1.5 MB
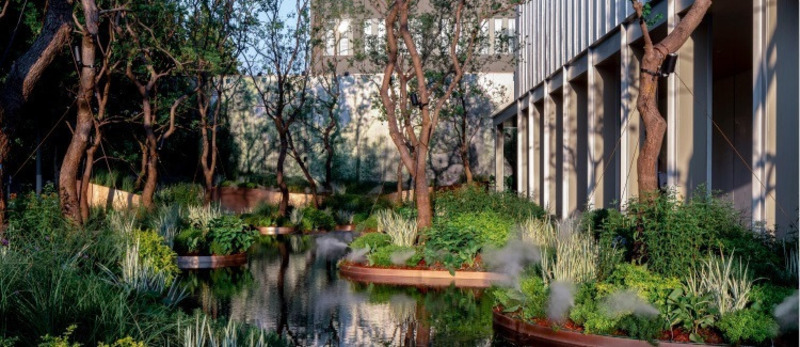
Outstanding Design Prize
The Urban Riverside Forest
by TROP: terrains + open space
Low-resolution image : 2.5 x 1.08 @ 300dpi ~ 150 KB
