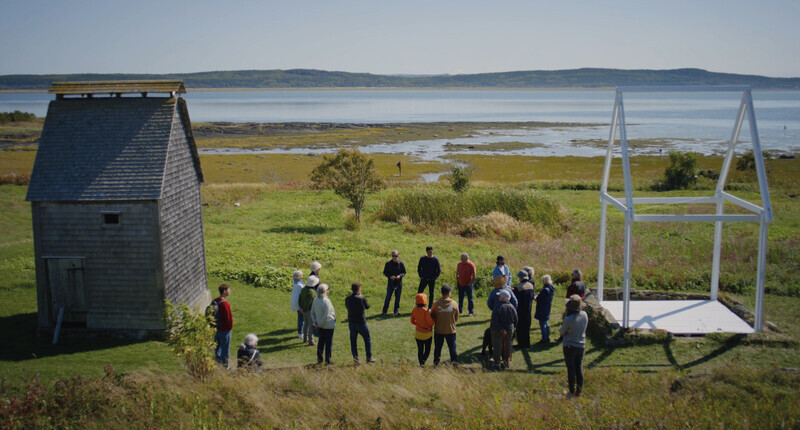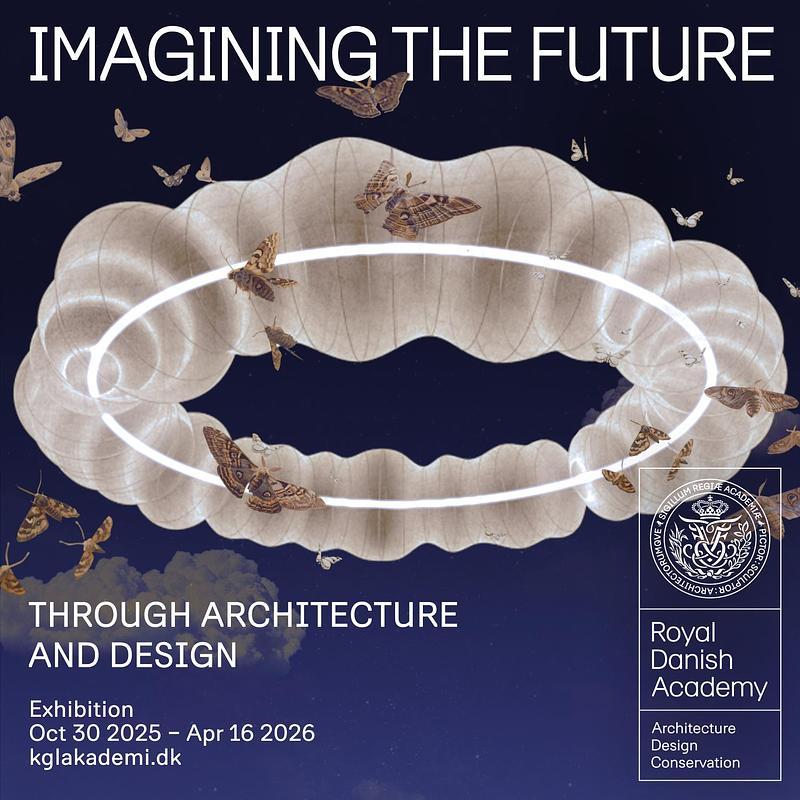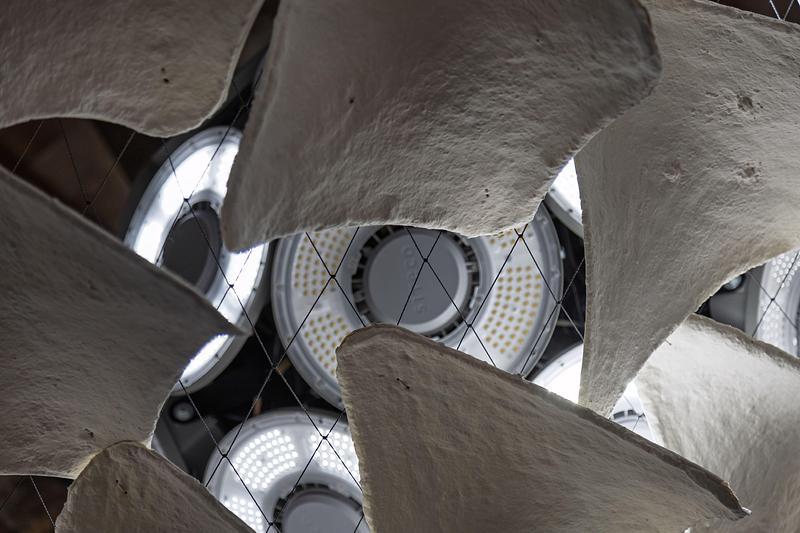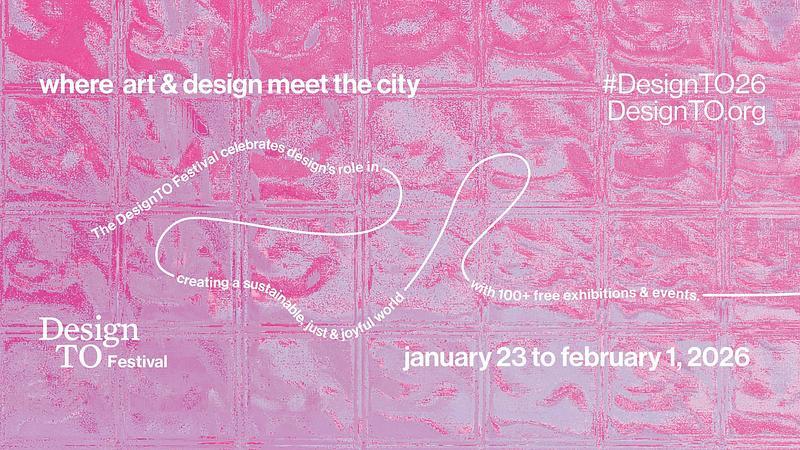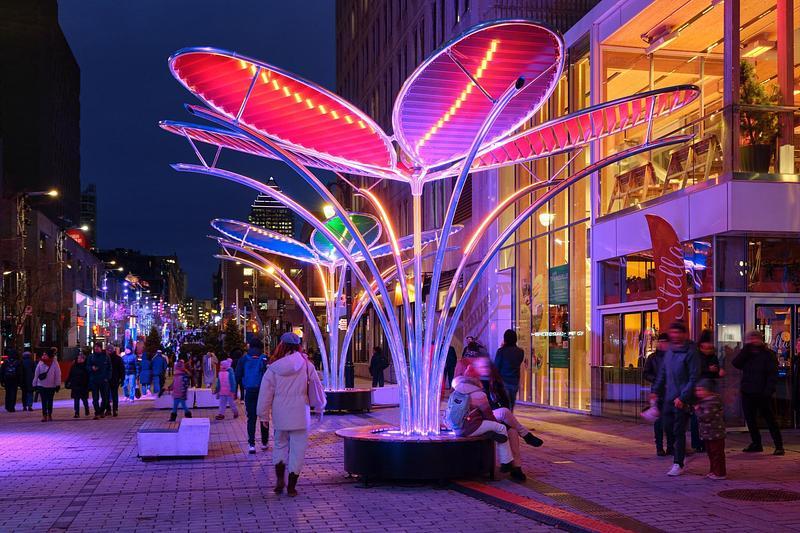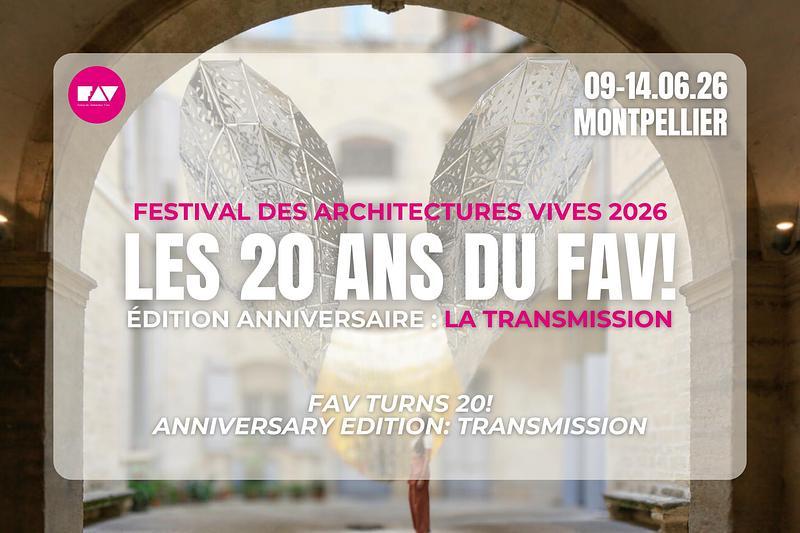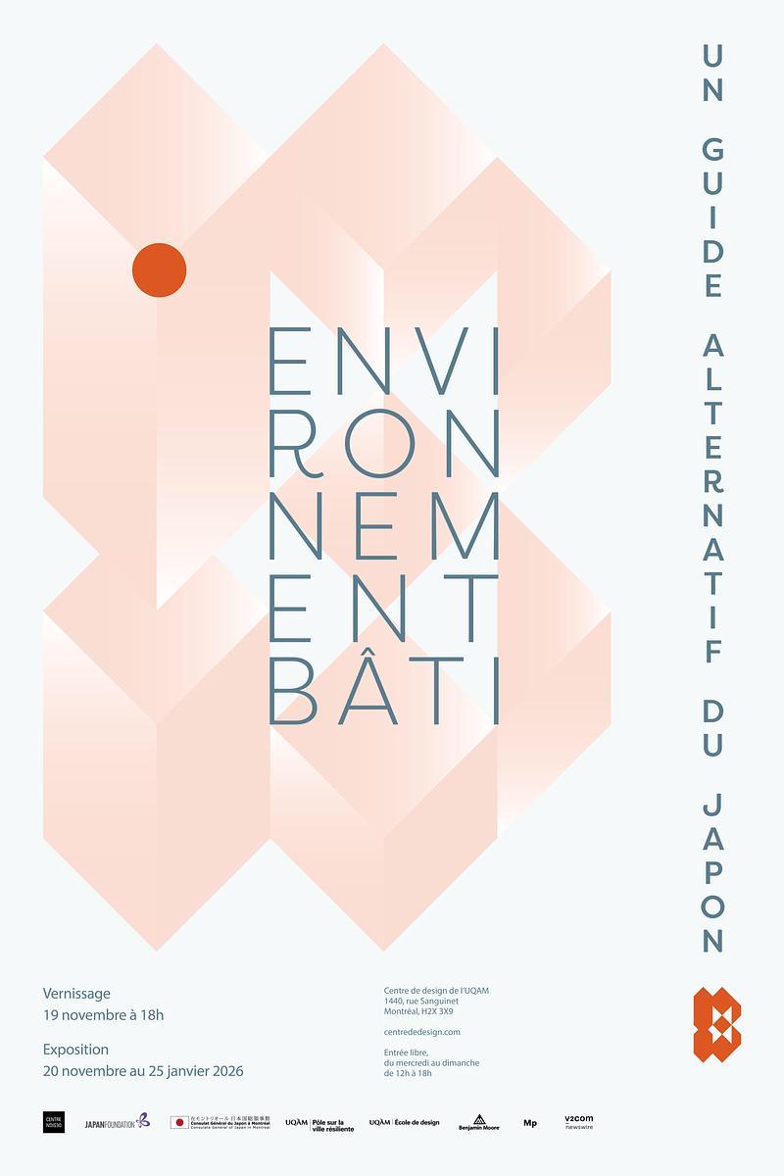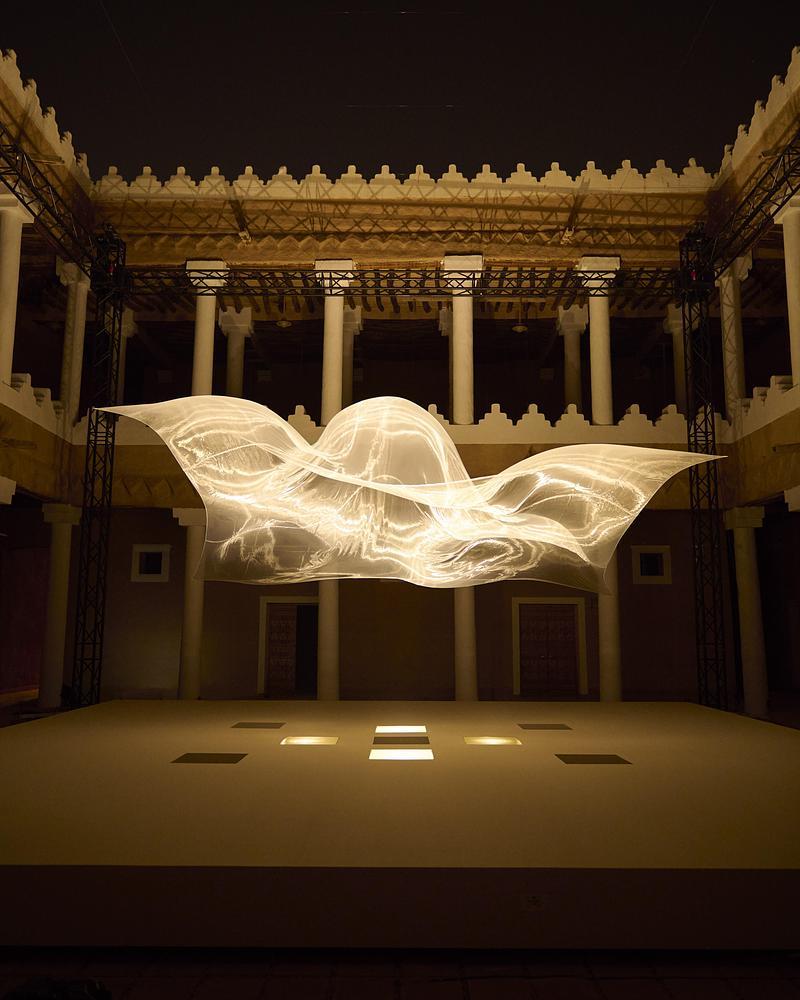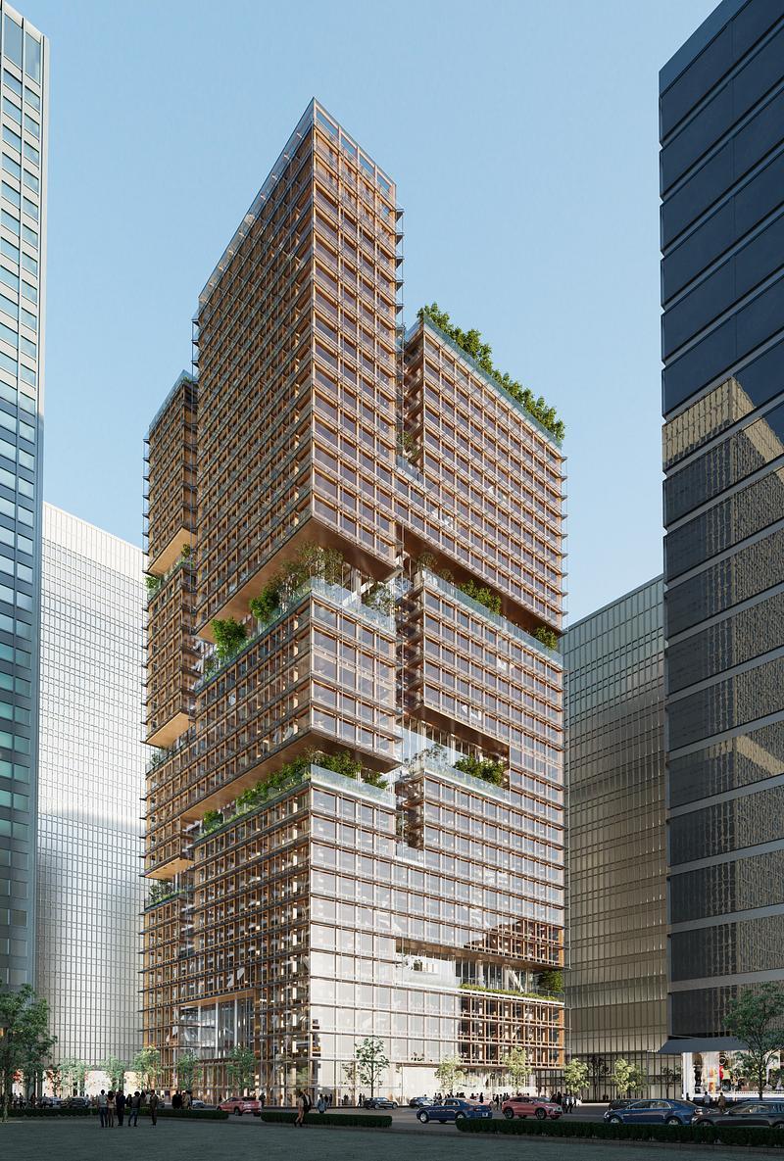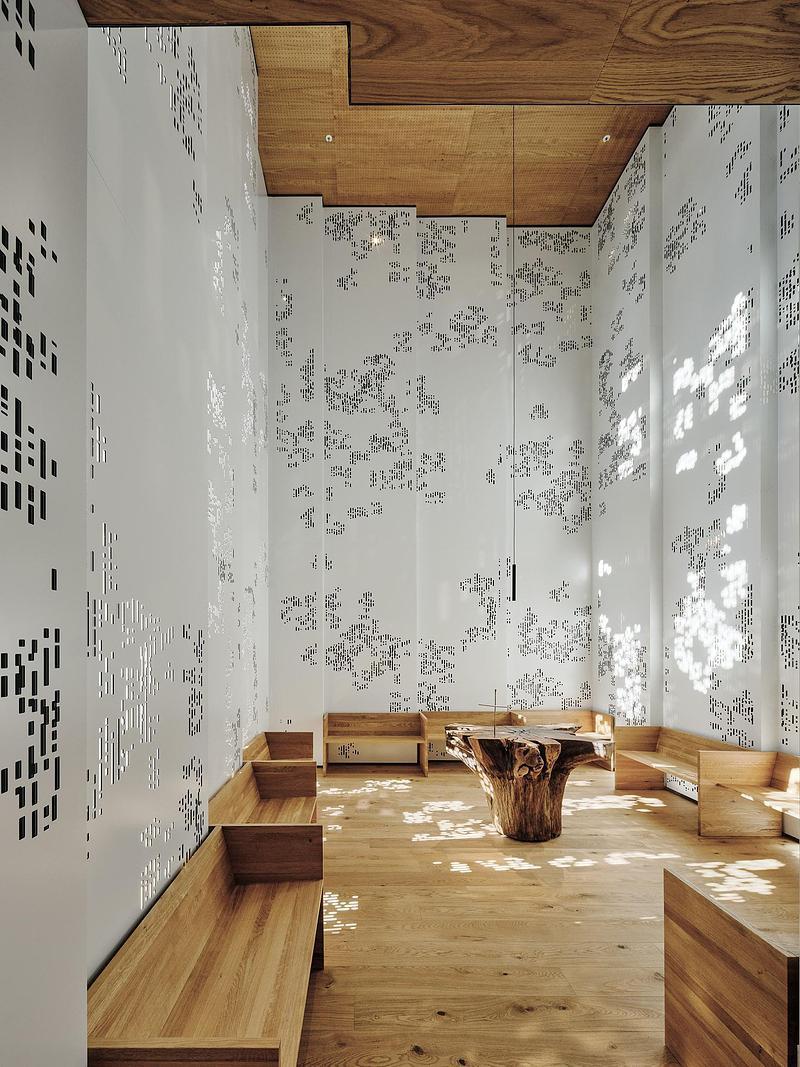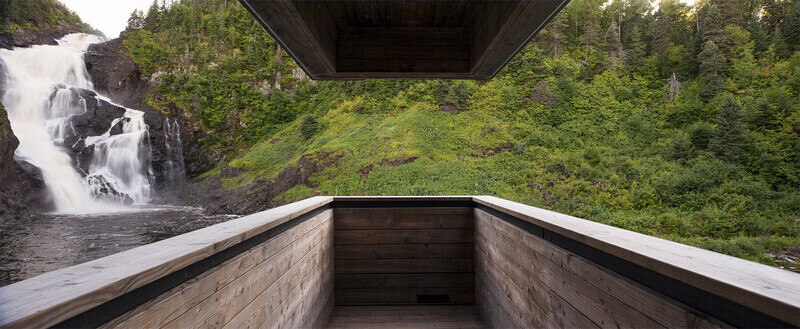
Press Kit | no. 1640-01
Territories and Landscapes Exhibition in Paris by Atelier Pierre Thibault
Atelier Pierre Thibault
From April 15 to May 27, 2023, Atelier Pierre Thibault presents twenty architectural projects in symbiosis with large spaces as part of an immersive exhibition at the Galerie d'architecture de Paris
Presented at the Galerie d'architecture in Paris from April 15 to May 27, 2023, the Territories and Landscapes exhibition by Atelier Pierre Thibault is an open reflection on the relationship between architecture and its environment. Drawings, models, books, sketchbooks, and objects are freely displayed in the space, creating an architectural constellation questioning the different relationships existing between architectural projects, landscapes, and cultural and natural contexts.
"River, forest, lakes, fields, and cities: these are territories confronted with impressive climatic differences that already force us to be creative. Nature is, for me, a source of renewed inspiration and a great teacher," says Pierre Thibault.
Organized in several tables, reminiscent of an open and creative workshop, the exhibition invites the public to literally and figuratively wander through the Quebec territory, discovering the architectural figures and landscapes that comprise it. To that end, some twenty projects designed by Atelier Pierre Thibault, from its founding in 1988 until today, are presented, ranging from ephemeral installations to ambitious institutional projects and residential projects. Visitors will have the chance to experience the silence that cradles the Cistercian monks in their abbey in Saint-Jean-de-Matha; to imagine the impressive roar of the waterfalls that envelops Belvédère Val-Jalbert; to discover the fragile yet powerful beauty of the banks of the St. Lawrence River and the ephemeral installations that inhabit it; and to plunge into the vibrant greens of Quebec's forests, among others.
"I have always loved exploring territories. Since my first architectural and landscape installation at the Jardin des Tuileries, I have continued to design minimalist projects that I place like an acupuncturist in singular landscapes to help us see them differently and to imagine their future," says Pierre Thibault.
A conference by Pierre Thibault will be held at the Pavillon de l'Arsenal in Paris on May 9, 2023 at 7 PM as an echo to the exhibition.
About Atelier Pierre Thibault
Founded in 1988 by architect Pierre Thibault, Atelier Pierre Thibault uses the unique transformative power of the seasons to create spaces that capture singular moments with acuity: the intense light of winter on snow, the exuberance of colors in late summer, the softness of warm days in summer, or the spring explosion of nature. All the senses are called upon to experience the architect's spaces, each project being an opportunity to create a particular narrative that creates a dialogue between the landscapes and the humans who inhabit them. Atelier Pierre Thibault has recently completed major projects that include the new pavilion at Collège Durocher in Saint-Lambert, and the Collège Sainte-Anne in Montreal.
Throughout his career, Pierre Thibault has contributed to making architecture a subject of public interest in Quebec and elsewhere by participating in several documentaries, publications, public consultations, seminars, and films. He co-authored the book Et si la beauté rendait heureux (What If beauty Made Us Happy), published by La Presse, in collaboration with François Cardinal, and he is featured in more than ten documentaries available on the Fabrique Culturelle website of Télé-Québec. Atelier Pierre Thibault's projects have also inspired award-winning director Denys Arcand, who presented some of them in his feature film, Le règne de la beauté.
The architect has been involved for several years in a major initiative to redefine school architecture in Quebec in order to promote learning and educational success, as a founding member and member of the Board of Directors of Lab-École, a non-profit organization that aims to bring together multidisciplinary expertise to design the school environment of tomorrow.
Pierre Thibault is a professor at the School of Architecture at Laval University, and has been a visiting professor at several locations, including the Massachusetts Institute of Technology (USA), the School of Architecture in Nancy (France), and the École des hautes études appliquées in Geneva (Switzerland).
"Pierre Thibault is a lover of the landscapes of the French regions, and has made friends with communities in France's most prestigious architecture schools, including Bordeaux, Lyon, Montpellier, Grenoble, Paris-Belleville, and Brittany," adds Gian Mauro Maurizio, director and co-founder of the Galerie d'architecture in Paris.
About the exhibition Territories and Landscapes
Presented from April 15 to May 27, 2023
Location: Galerie d'architecture
11 rue des Blancs Manteaux, 75004 Paris, France
Open Tuesday to Saturday from 11 a.m. to 7 p.m.
FREE ENTRANCE
Conference at the Pavillon de l'Arsenal on May 9, 2023 at 7 PM
About the Galerie d'architecture
The Galerie d'architecture is an exhibition space dedicated to international contemporary architecture. Located in the Marais district in Paris, the gallery offers its many visitors a living space, which changes atmosphere to the rhythm of various exhibitions. Since its inauguration in 1999, the gallery supports and disseminates current architectural creation, alternating the production of the young generation with that of experienced architects, landscape architects, or designers from around the world.
Technical sheet
Exhibition area: 160 square meters
Drawings, models, books, sketchbooks, and objects
Photo credits: Atelier Pierre Thibault , Alain Laforest, Maxime Brouillet, Pierre-Ulric Gagné, Nancy Guignard, and Edgar Fritz
List of some projects presented as part of the Territories and Landscapes exhibition
Period: 2003 to 2022
Architectural and landscape installations
The Veranda (2021), Reford Gardens, Bas-Saint-Laurent
Atelier en mouvement (2015), several regions
White Rooms (2015), several regions
Residential projects
- Residence Les Abouts (2005), Saint-Edmond-de-Grantham, Centre-du-Québec
- Residence du Lac Brome (2020), Eastern Townships
- Residence Maison du Cap (2021), Beaupré, Charlevoix
- Residence La Grande Percée (2017), New Brunswick
- Residence Le Grand Plateau (2014), Laurentians
- Residence Mont Orford (2020), Eastern Townships
- Residence Le Lupin (2014), Bas-Saint-Laurent
- Residence des Stagiaires (2017), Reford Gardens, Grand-Métis, Bas-Saint-Laurent
Institutional, tourist and cultural projects
Val Notre-Dame Abbey (2009), Lanaudière
Belvedere of the Val-Jalbert hydroelectric plant (2015), Saguenay-Lac-Saint-Jean
Grantham Foundation for Art and the Environment (2019), Saint-Edmond-de-Grantham, Centre-du-Québec
Saint-Laurent Pavilion (2022), Baie-Saint-Paul, Charlevoix
Great Hall of the Reford Gardens (2022), Grand-Métis, Bas-Saint-Laurent
School architecture
Collège Sainte-Anne (2022), Montréal
New pavilion for Collège Durocher (2022), Saint-Lambert, Montérégie
For more information
Media contact
- Atelier Pierre Thibault
- Olivier Lapierre, press officer
- olivier.olpr@gmail.com
- 514 583-3868
Attachments
Terms and conditions
For immediate release
All photos must be published with proper credit. Please reference v2com as the source whenever possible. We always appreciate receiving PDF copies of your articles.
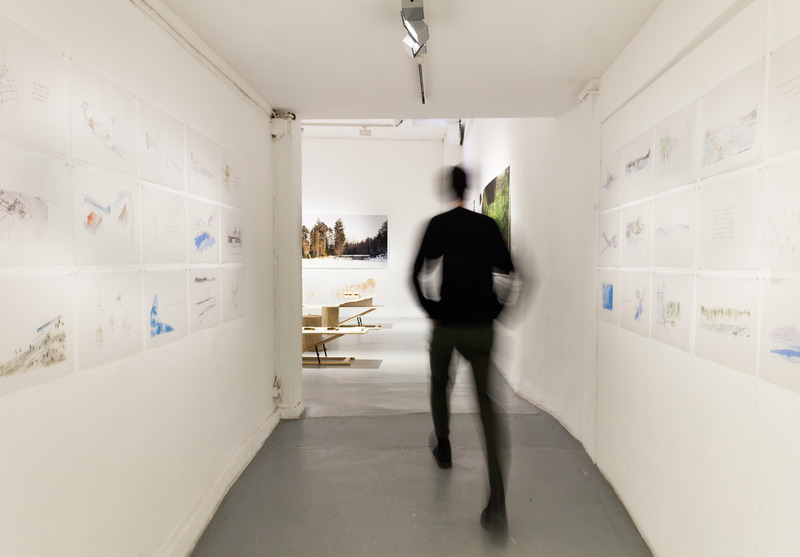
Very High-resolution image : 17.76 x 12.37 @ 300dpi ~ 8.1 MB
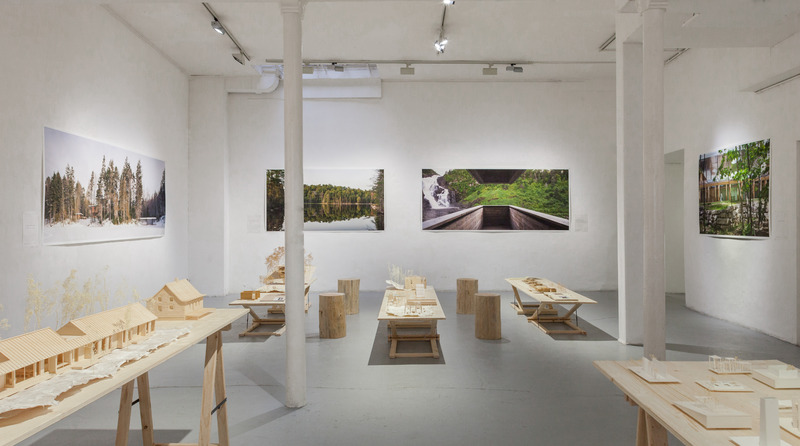
Very High-resolution image : 18.3 x 10.21 @ 300dpi ~ 8.4 MB
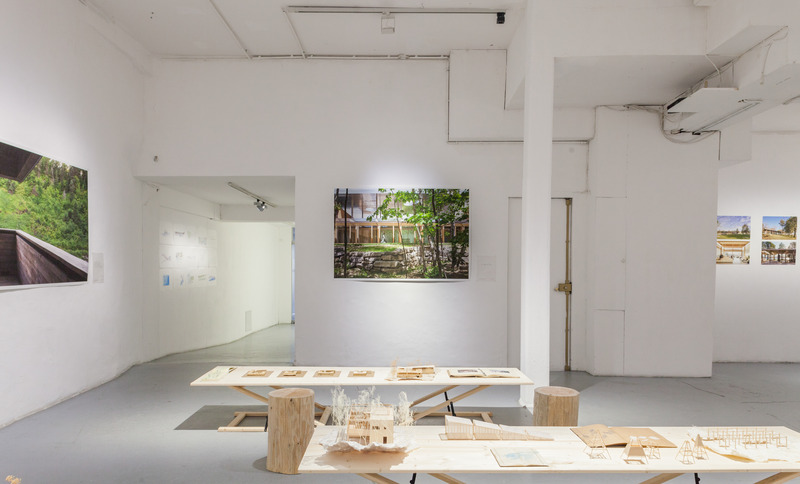
Very High-resolution image : 18.72 x 11.34 @ 300dpi ~ 9.1 MB
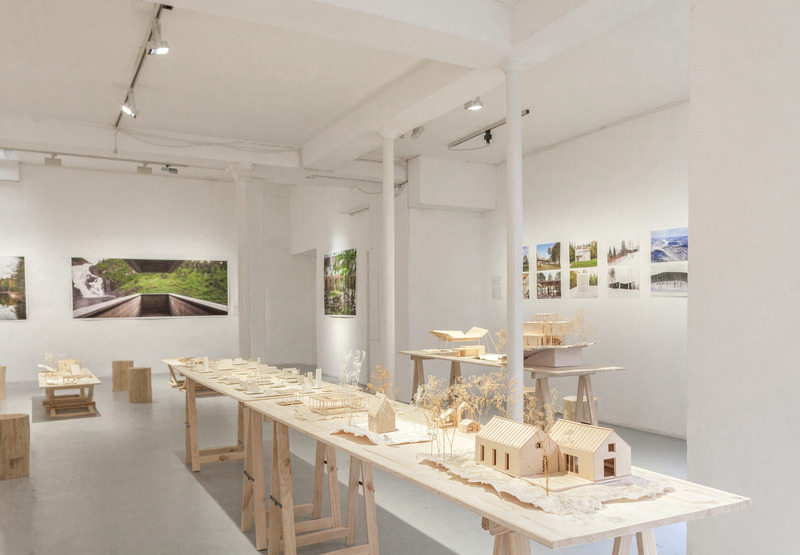
High-resolution image : 14.83 x 10.28 @ 300dpi ~ 6.6 MB
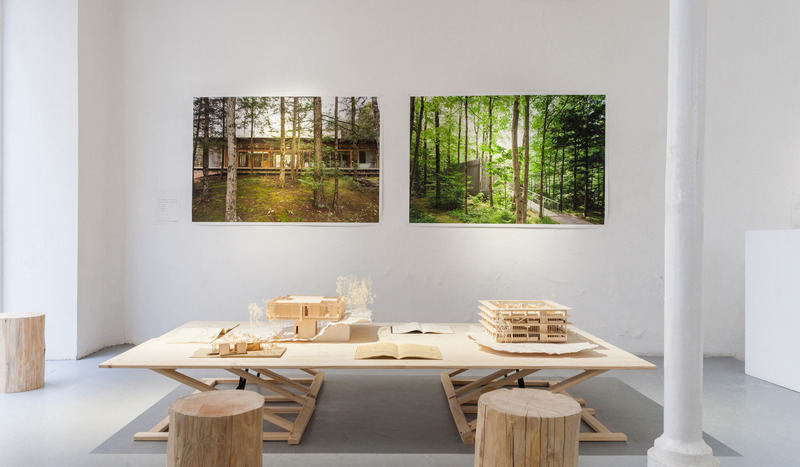
Very High-resolution image : 18.41 x 10.74 @ 300dpi ~ 8.7 MB
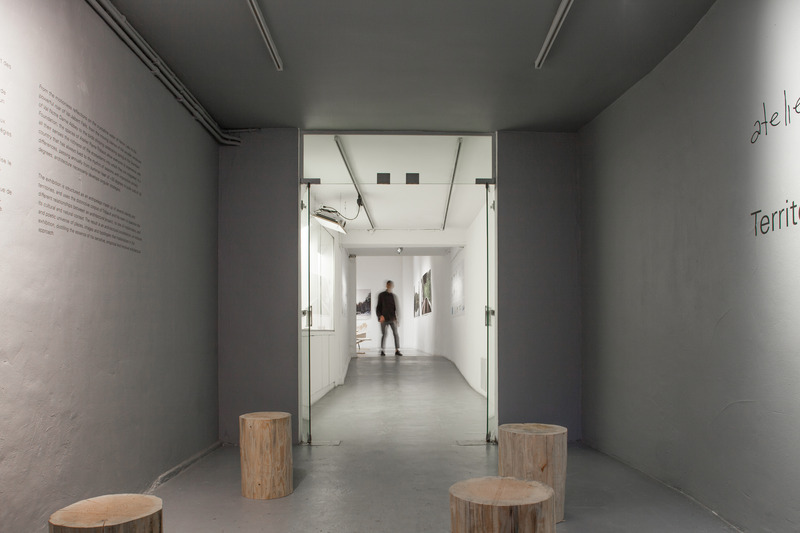
Very High-resolution image : 18.72 x 12.48 @ 300dpi ~ 12 MB
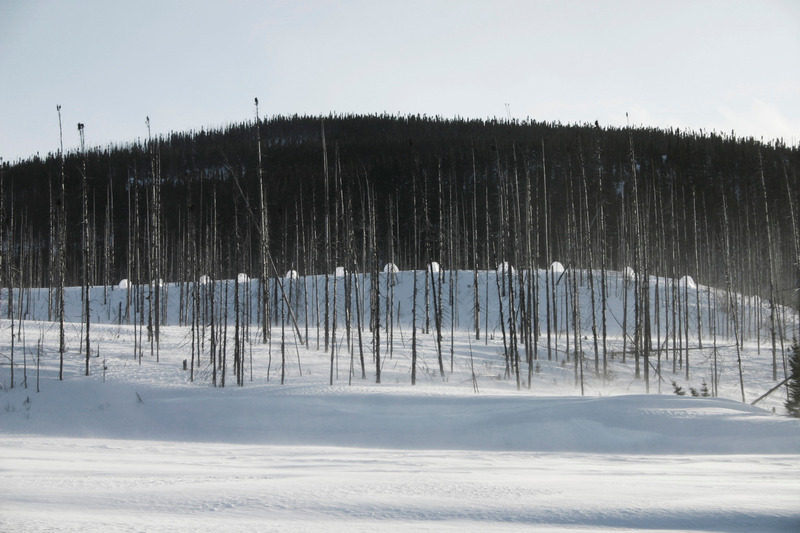
Medium-resolution image : 5.12 x 3.41 @ 300dpi ~ 1.7 MB
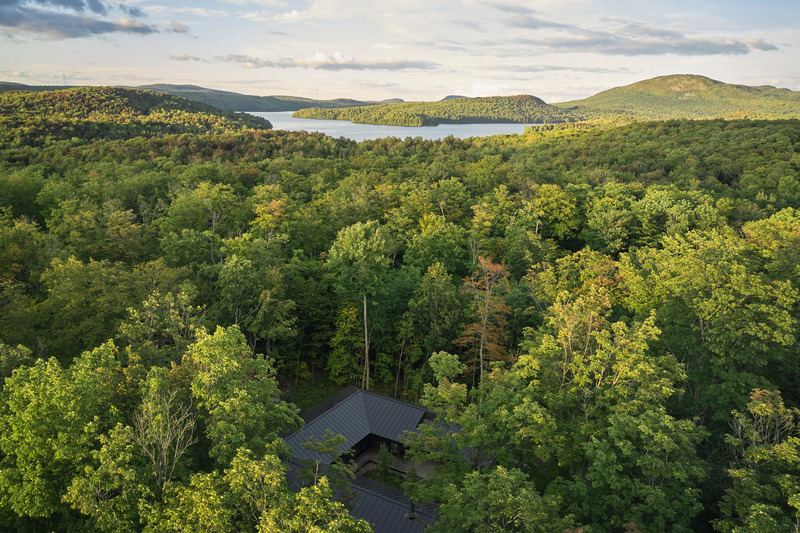
Very High-resolution image : 20.0 x 13.32 @ 300dpi ~ 52 MB
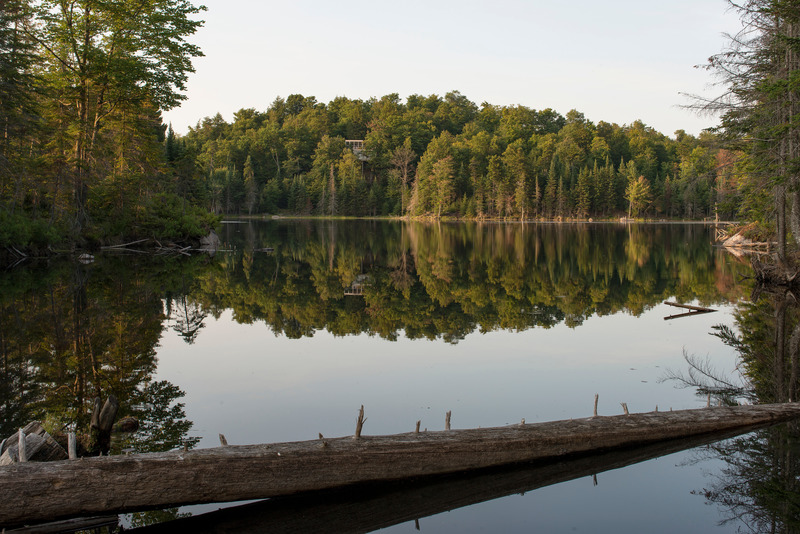
The Grand Plateau site overlooks Lac Heron in the Laurentians and has a striking beauty. The idea of creating a platform from which the view could be fully appreciated while respecting the natural balance of the site became obvious upon first visiting the site. From the arrival, the house presents itself as a generous belvedere offering a direct observation point on the lake below. Accessible from a footbridge linking it delicately to the main path, this large terrace is in fact the roof of the house, which is camouflaged on the lower level. Sober, the spatial arrangement is rigorously articulated according to a structural framework of nine squares acting as a basic grid to the composition and allowing the support on pilings minimizing the impact of the construction on the steep site. The house thus evokes its respect for the fragility and beauty of the landscape that graciously welcomes it.
High-resolution image : 14.0 x 9.34 @ 300dpi ~ 67 MB
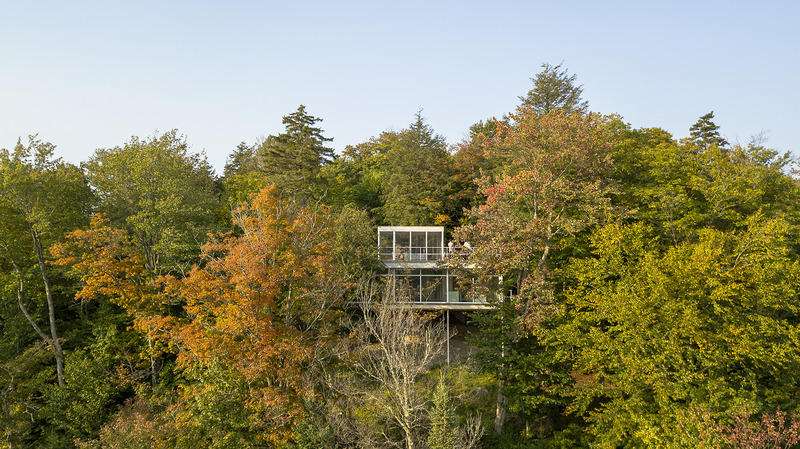
Very High-resolution image : 25.0 x 14.04 @ 300dpi ~ 16 MB
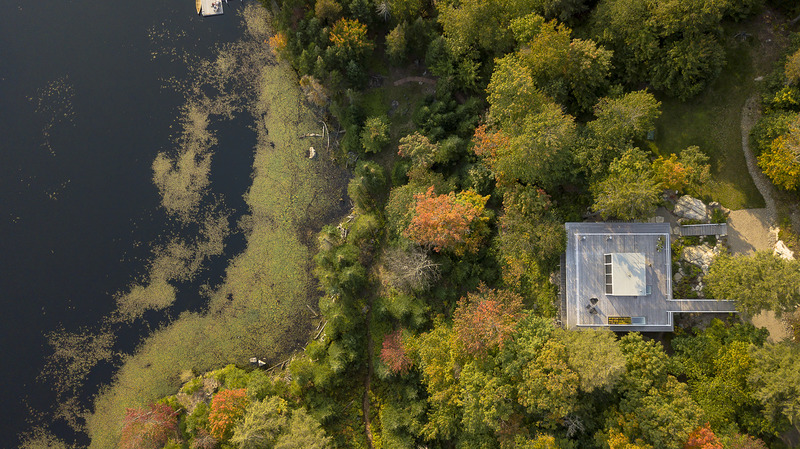
Very High-resolution image : 25.0 x 14.04 @ 300dpi ~ 15 MB
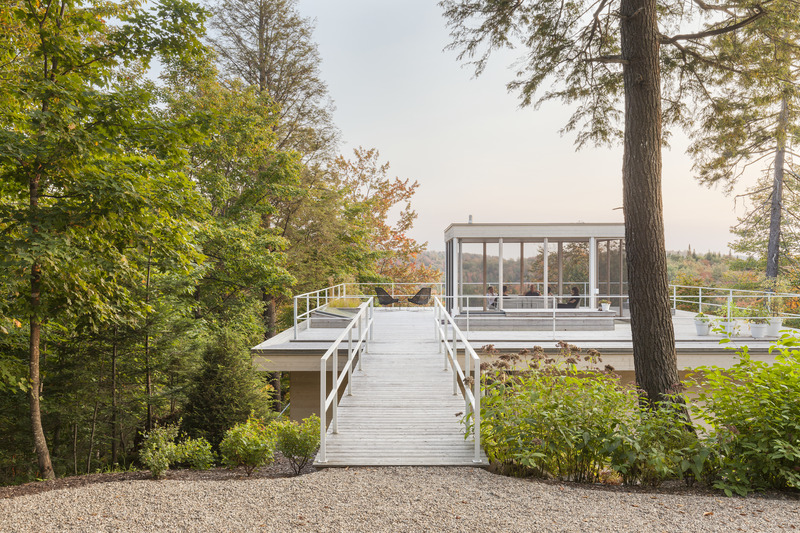
Very High-resolution image : 24.96 x 16.64 @ 300dpi ~ 110 MB
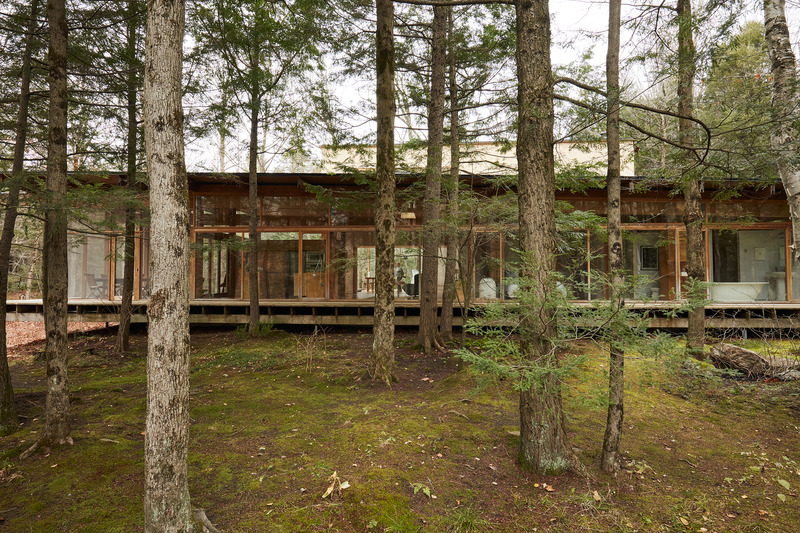
A woodland setting in the heart of the forest, this house is a place of communion where art and nature become one. Imagined for contemporary art collectors who dreamed of a spacious and warm home to display their works and accommodate their daily lives, the plan unfolds in two distinct parts separated by a central circulation. The first section, a single-storey building stretching over thirty meters, dialogues with the horizontal line of the river that circles the site. It seems to levitate above the ferns and mosses of the site, carefully maintained by the residents. In contrast, the second part rises on two floors, offering interior spaces that recall those of an art gallery. Everywhere, the openings frame views of the tree trunks, like landscape paintings that naturally dialog with the collected artworks.
Very High-resolution image : 33.33 x 22.22 @ 300dpi ~ 34 MB
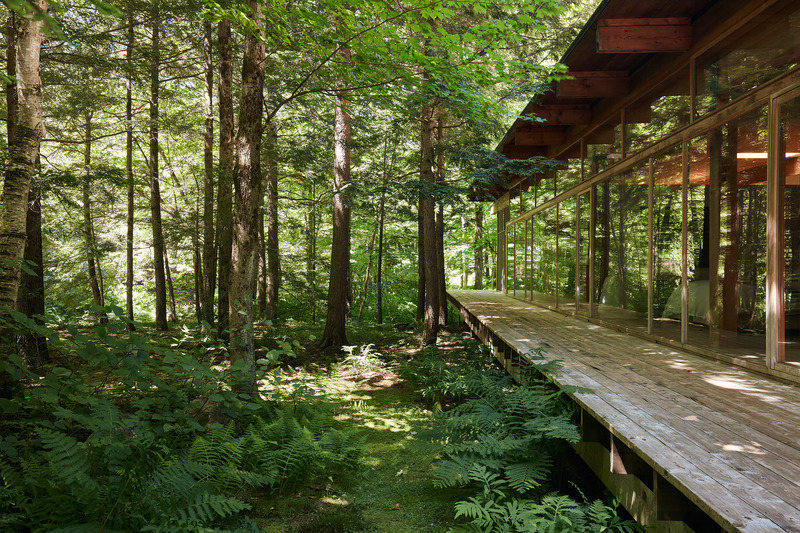
Very High-resolution image : 33.33 x 22.22 @ 300dpi ~ 32 MB
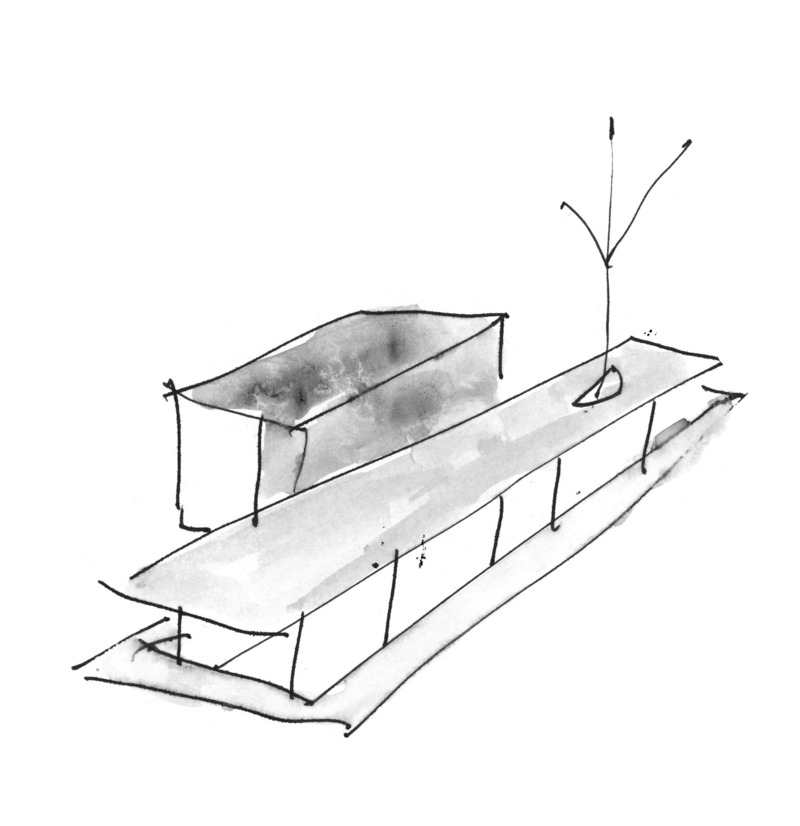
High-resolution image : 10.82 x 11.18 @ 300dpi ~ 1.6 MB
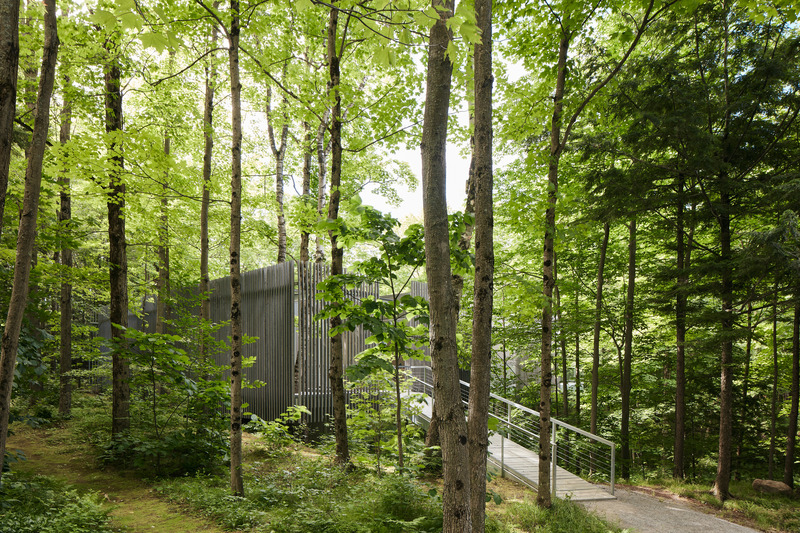
Grantham Foundation for Art and the Environment (2019), Saint-Edmond-de-Grantham, Centre du Québec
Fondation Grantham would never have come into existence had it not been for the construction of Les Abouts fifteen years earlier: Over time, its residents developed a unique relationship with the forest, carefully nurturing the mosses, ferns and flowers of the land as precious and delicate works of art. This is how the idea of a space dedicated to art and the environment came to be. Once again calling upon Atelier Pierre Thibault, a space that would simultaneously embody a museum reserve, an artist's residence and an exhibition hall was sketched out and built near their house. Designed as a volume perched in the forest, the entire foundation floats several meters above the ground, creating an outdoor room on the ground that pushes the boundaries of traditional definitions of architecture, allowing to be simultaneously indoor and outdoor. Fondation Grantham and Les Abouts now form an indissociable dyptic that magnifies the environment with complementary compositional qualities.
Very High-resolution image : 20.0 x 13.33 @ 300dpi ~ 62 MB

Very High-resolution image : 22.22 x 33.33 @ 300dpi ~ 31 MB
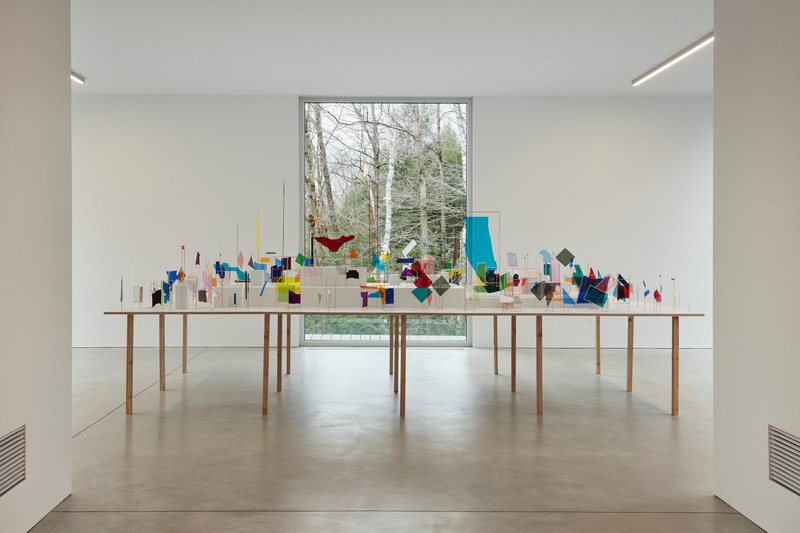
Very High-resolution image : 20.0 x 13.33 @ 300dpi ~ 29 MB
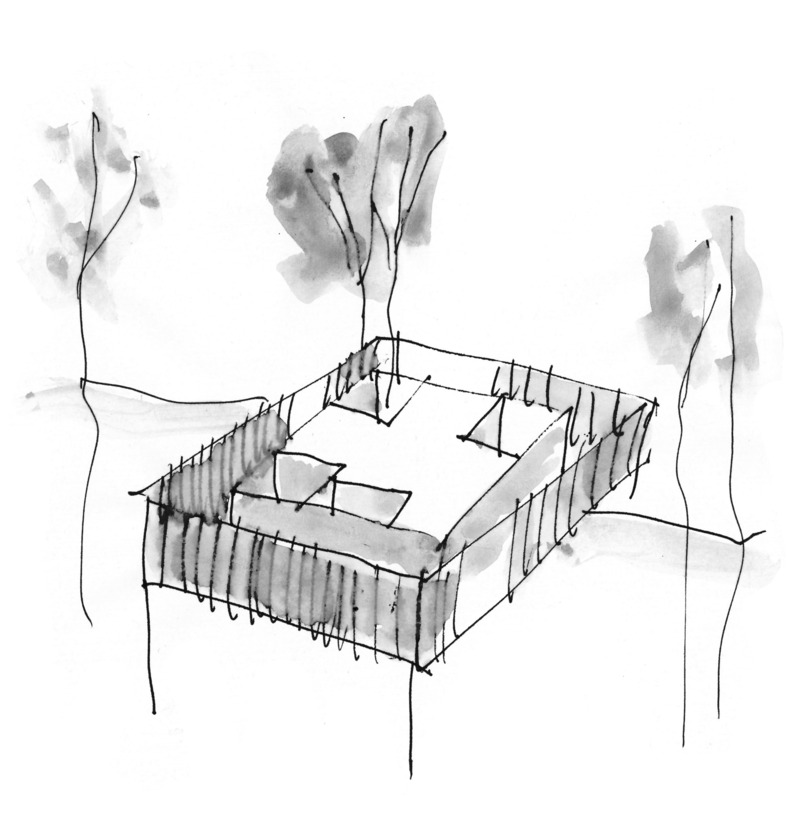
High-resolution image : 13.39 x 13.96 @ 300dpi ~ 3.1 MB
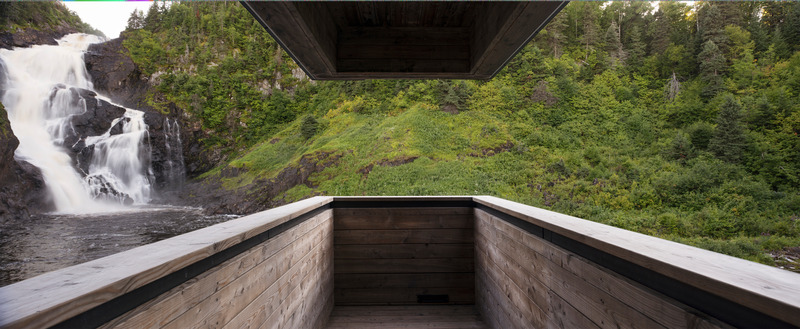
Belvedere of the Val-Jalbert hydroelectric plant (2015), Saguenay-Lac-Saint-Jean
The hydroeletric plant is located in a deserted industrial village turned into a touristic destination. Its strategic site, at the foot of the Ouiatchouan falls, demanded to reconcile the industrial nature of the project with the imperative to protect a precious heritage.
The plant was therefore developed to highlight the touristic pathway, using its capacity to showcase the falls that gave the village its first reason of being. Covered by a larch lathing filtering light and intercepting frost, the concrete building appears partially buried. Its technical language, brutal yet delicate, evokes the sobriety of industrial structures. Perched above the empty air, cantilever valconies punctuate the walkaway and expose the visitors to views of the fall, the river and the historical mill.
High-resolution image : 16.0 x 6.59 @ 300dpi ~ 160 MB
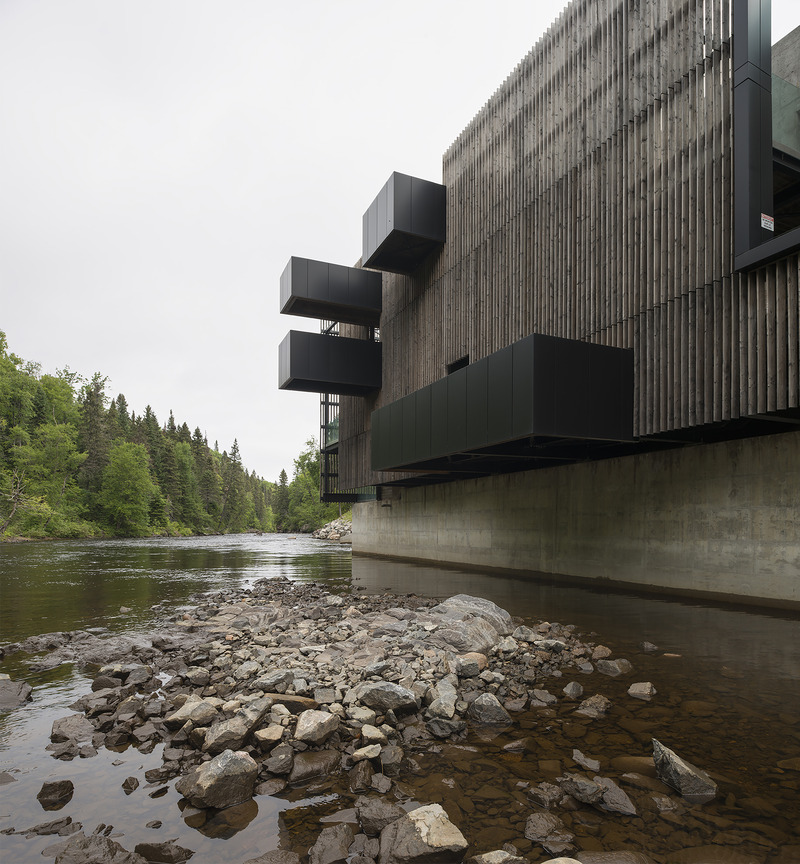
Very High-resolution image : 19.07 x 20.6 @ 300dpi ~ 12 MB
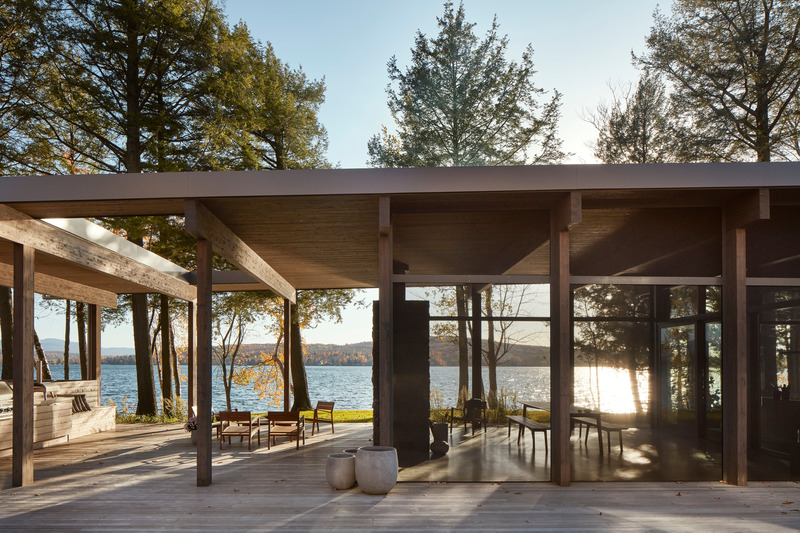
Like in a museum, the Lac-Brome house reveals, highlights, frames, accentuates, gathers or isolates elements of the exterior context with accuracy and sensitivity, creating a constant dialogue between the architecture and the landscape. Composed of wood and stone, it relies on the durability and nobility of natural materials and their combination to blend into its environment, which is characterized by the proximity of a huge lake, in a refined and elegant manner. At certain key moments, dazzling visual breakthroughs cross the house , offering unique gazing points toward it. Conversely, in the master suite, an interior garden surrounds a tree, decontextualizing it as an art object. From these simple basic principles, an infinite number of configurations and spatial qualities can be achieved. The search for the right gesture, for balance, is a constant concern.
Very High-resolution image : 20.0 x 13.33 @ 300dpi ~ 50 MB
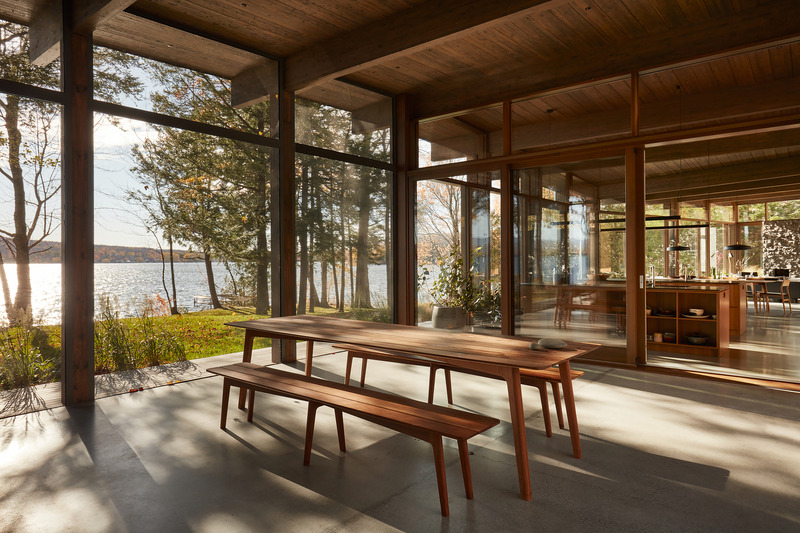
Very High-resolution image : 33.33 x 22.22 @ 300dpi ~ 22 MB
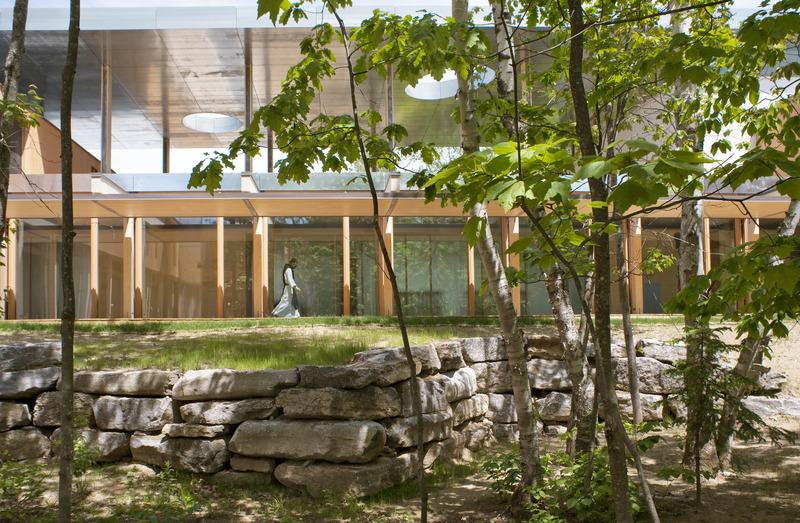
Abbaye Val Notre-Dame (2009), Lanaudière
In the heart of a forest in Saint-Jean-de-Matha, a monastic community breathes in harmony with the trees that surround it. Seven services a day mark the daily life of these men who dreamed of an architecture that would reflect the inner peace and simplicity they cultivate continually. Atelier Pierre Thibault thus imagined for them a new abbey that gradually winds around the cloister and culminates by the church. At its heart, a piece of forest brings the spaces to life as the days and seasons go by. The project was completed nearly twenty years ago, and has since lived in symbiosis with the territory that hosts it, both imbued with a quiet and peaceful strength.
High-resolution image : 13.91 x 9.1 @ 300dpi ~ 63 MB

Abbaye Val Notre-Dame (2009), Lanaudière
Very High-resolution image : 11.53 x 17.1 @ 300dpi ~ 40 MB
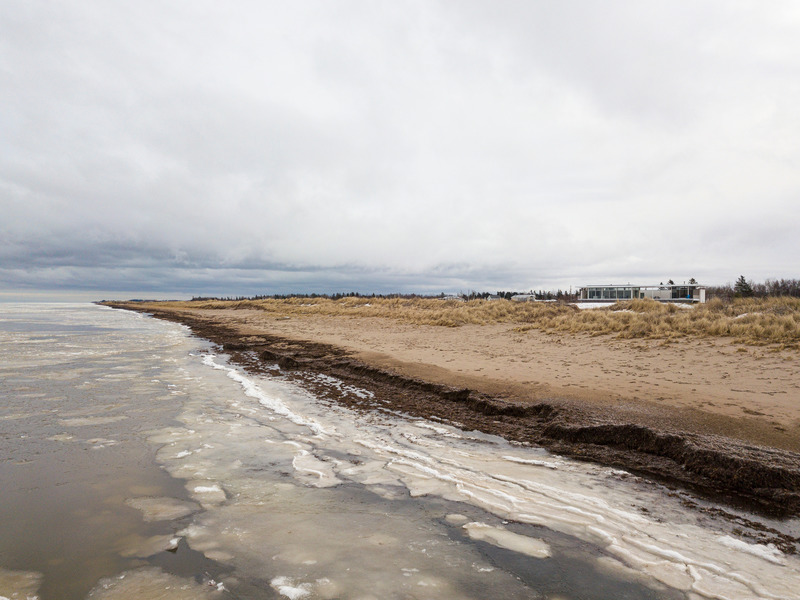
Residence La Grande Percée (2017), New Brunswick
The Leblanc residence is an ode to the beauty of the surrounding landscape. Highlighting the line of force of the horizon, the project takes the form of a large slender gesture surmounted by a floating roof evoking the lightness of constructions on stilts by the sea. The interior spaces have been divided into two pavilions. The first, more partitioned and opaque, accommodates several bedrooms as well as the entrance which offers a striking visual breakthrough crossing the building and propelling the gaze towards the sea. The second pavilion, generously fenestrated, contains the living spaces and invites contemplation and the appropriation of the strike.
High-resolution image : 16.67 x 12.49 @ 300dpi ~ 54 MB
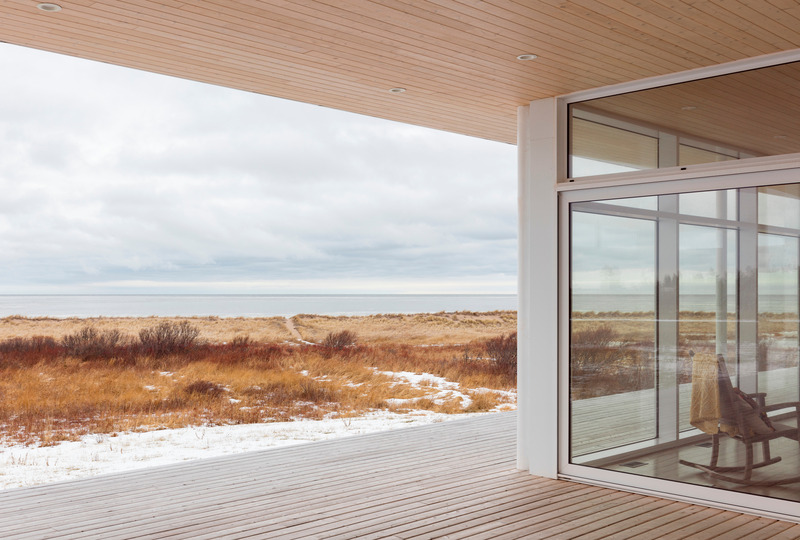
Very High-resolution image : 20.0 x 13.5 @ 300dpi ~ 70 MB
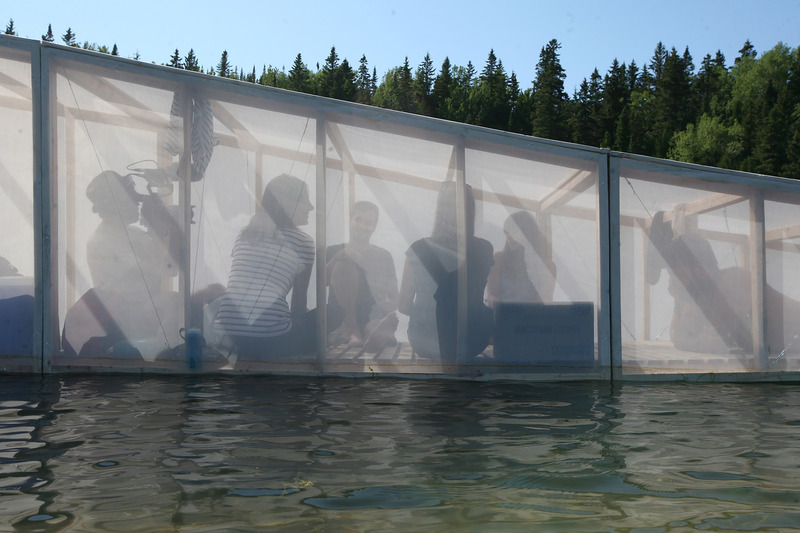
Very High-resolution image : 26.67 x 17.78 @ 300dpi ~ 9.6 MB
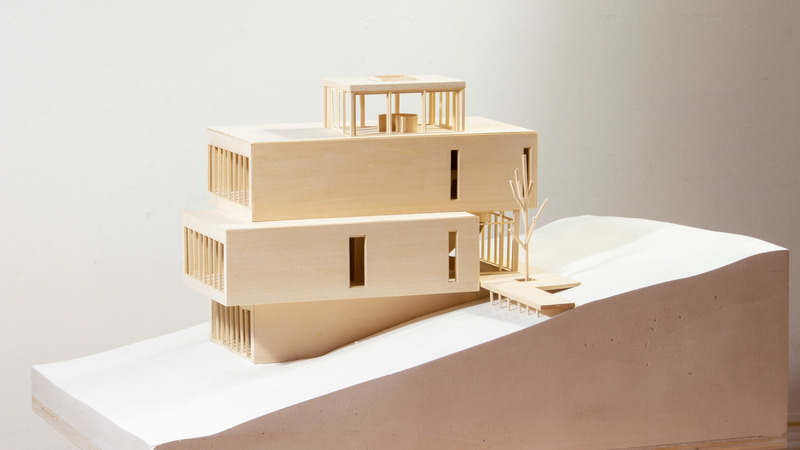
Very High-resolution image : 17.28 x 9.72 @ 300dpi ~ 1.4 MB
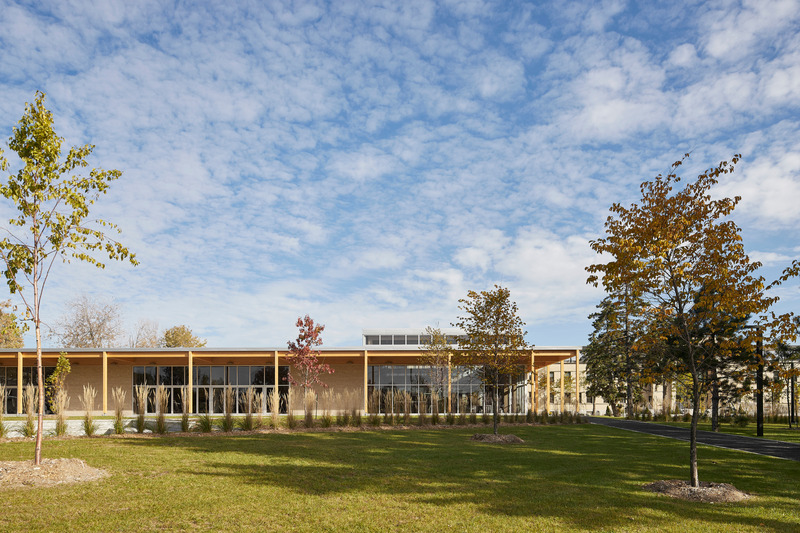
New pavilion for Collège Durocher (2022), Saint-Lambert, Montérégie
In the center of the existing main building, the old unused amphitheater has been completely renovated in order to renew the way of living in the College. This formerly obsolete, closed and opaque place has been decompartmentalized and redesigned to make it an open space, gathering, passage and transition, the Heart. The double height and the glazed hall let in plenty of light, which joins the wide bleachers at the very back. Small
modular study cabins allow you to work in groups of varying sizes. The sound of the place has also been studied to maintain a cozy atmosphere despite its size. Fabric acoustic panels and an angled wood slat ceiling were installed in the upper part to improve the reverberation of the double height and create an atmosphere conducive to both discussions and workshops.
Very High-resolution image : 20.0 x 13.33 @ 300dpi ~ 47 MB
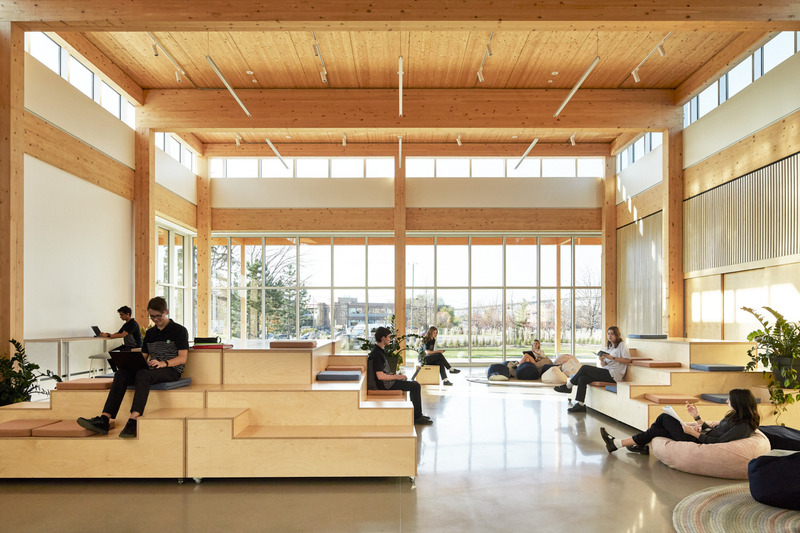
Medium-resolution image : 5.0 x 3.33 @ 300dpi ~ 1.3 MB
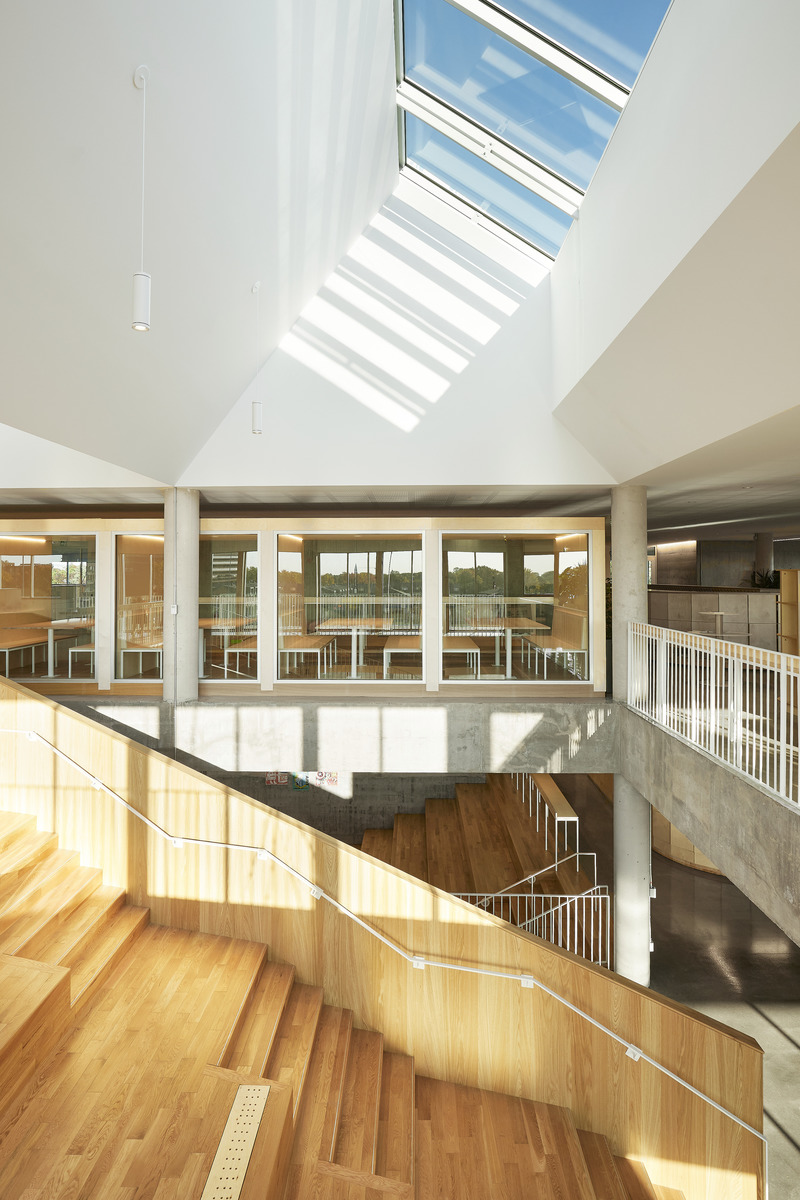
Collège Sainte-Anne (2022), Montréal
High-resolution image : 11.11 x 16.67 @ 300dpi ~ 14 MB
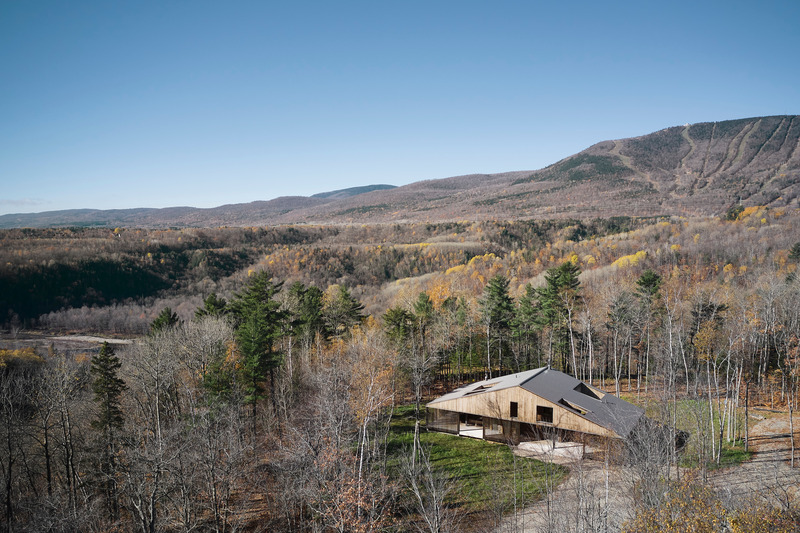
Perched on a headland in the middle of the Quebec forest, La maison du Cap hovers over ferns, rocks and moss. Designed as an island within an island, the project is organized in a manner where all the living spaces are surrounded by a large wooden terrace hanging over the luxurious vegetation cover. With a rectangular plan shape, the house offers unusual proportions nicely contrasting with the slender verticality of the trees. The traditional dual-pitch roof is revisited to inverse its proportions; the ridge is positioned on the short side. The clients like saying that the surprising shape of the house reminds them the close-by mountain for which they fell in love when acquiring
the lot. Highly interesting contrasts can be observed on site.
Very High-resolution image : 20.0 x 13.32 @ 300dpi ~ 47 MB
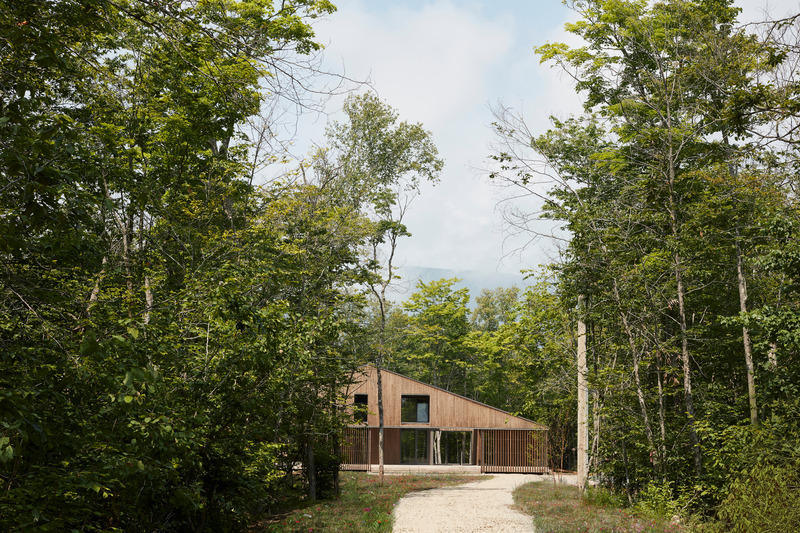
Very High-resolution image : 20.0 x 13.33 @ 300dpi ~ 56 MB
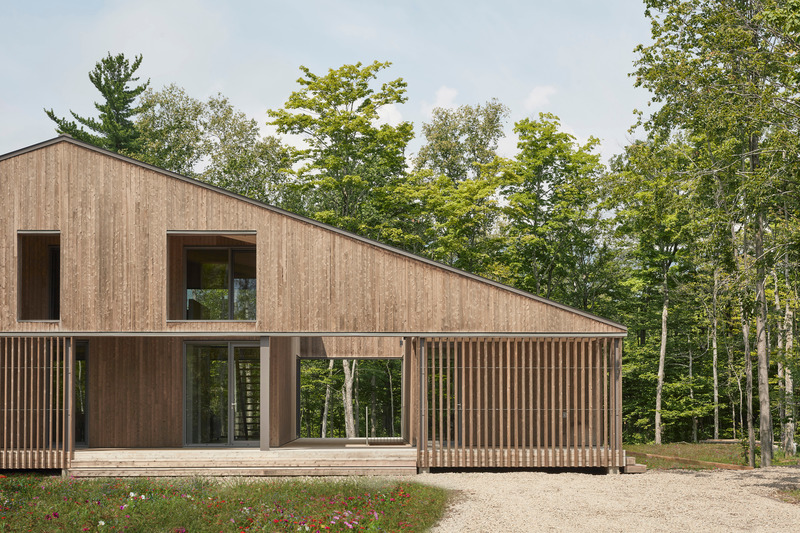
Very High-resolution image : 20.0 x 13.33 @ 300dpi ~ 8.1 MB
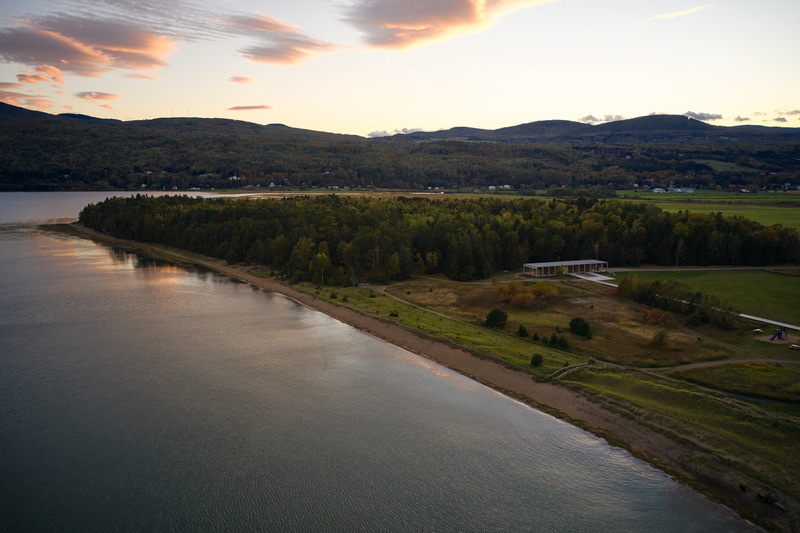
With the objective of deep respect for the landscape, the spirit of the place and the regional architecture, the Pavillon du Saint- Laurent is located in Baie-Saint-Paul. Both modest in size and ambitious in terms of architectural qualities and programmatic offer, the Pavillon du Saint-Laurent takes up the ambitious challenge of reconciling a tight municipal budget with a desire for excellence and exemplary practice. Using wood in multiple ways, it shines with its sobriety, its pure lines and its elegance in the striking landscape of the region. Consisting of a multi-purpose showroom, offices, a sanitary block and an autonomous rental space, the project nevertheless takes shape as a single delicate line. Echoing regional construction traditions, its structural system of glued laminated timber is nevertheless resolutely anchored in the present thanks to its pure architectural lines and refined details. The result blends seamlessly into the landscape of Baie-Saint-Paul.
Medium-resolution image : 8.0 x 5.33 @ 300dpi ~ 3 MB
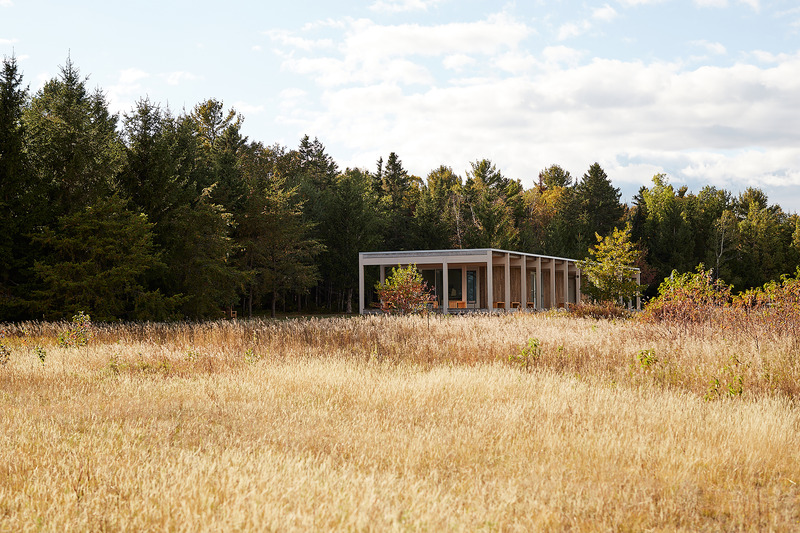
Very High-resolution image : 33.33 x 22.22 @ 300dpi ~ 29 MB
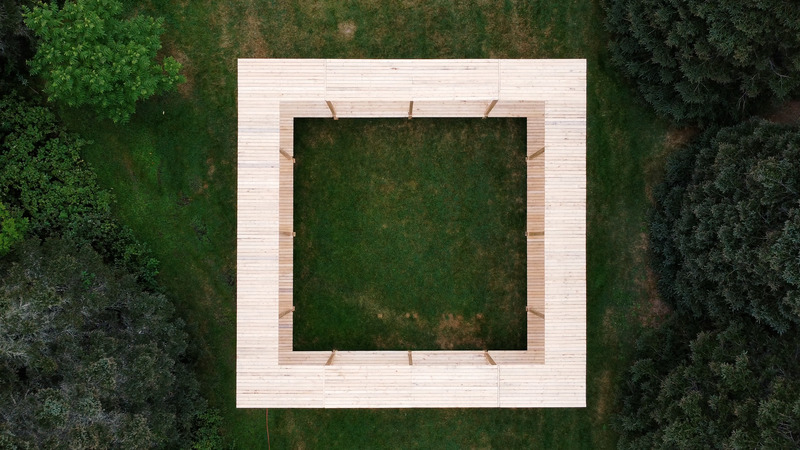
The veranda symbolizes the porch of an archetypal house, the walls fade to reveal the free plan of an open-air house, like a simple room. It transforms the imagination, inviting people to enter, rediscover, imagine this space now synonymous with confinement.
Simple and versatile, this space was intended to be a modest representation of this typical place of meeting and exchange. The exploration of several forms, in sketches and models has thus made it possible to identify various spatial concepts metamorphosing in the veranda such as the grid, the plan, the frame, the surfaces... defining both constructive strategies and inducing the idea of proportion, of rhythm respectful of the site of use and users.
High-resolution image : 12.8 x 7.2 @ 300dpi ~ 4.2 MB

High-resolution image : 12.6 x 16.8 @ 300dpi ~ 7.2 MB
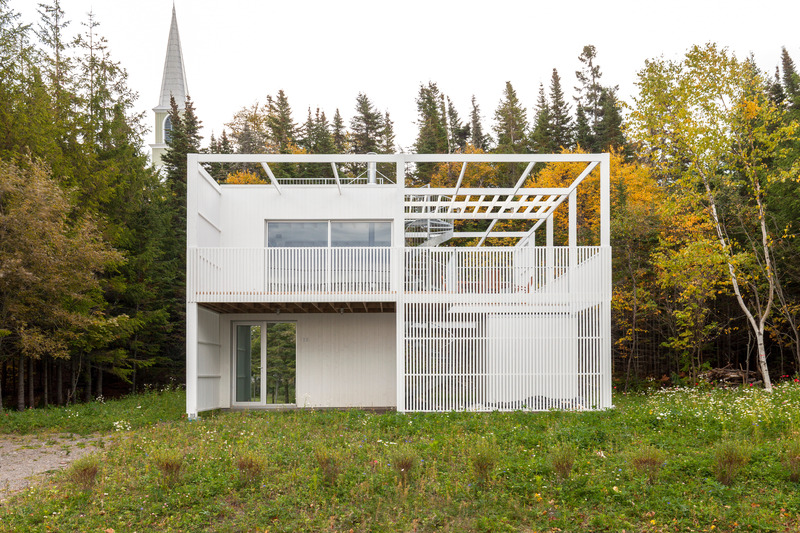
Le Lupin, a second home for a young family, takes the form of a small white wooden cabin nestled within a generous terrace. The interior spaces are minimized in order to maximize contact with the exterior. The living rooms are located upstairs to enjoy a breathtaking view of the river. As a result, the rooms on the ground floor benefit from direct contact with the gardens. Playful games of solids and voids, terraces and double heights, offer varied views of the landscape. On the front, a light lattice filter offers privacy to the multiple terraces, creates shadow play and lets the colors of the landscape shine through. The openings and the thin columns accentuate the lightness of the project while allowing a delicate insertion on the site. The spiral staircase represents the only organic element of the frame that vertically connects the three levels.
Very High-resolution image : 17.08 x 11.39 @ 300dpi ~ 14 MB
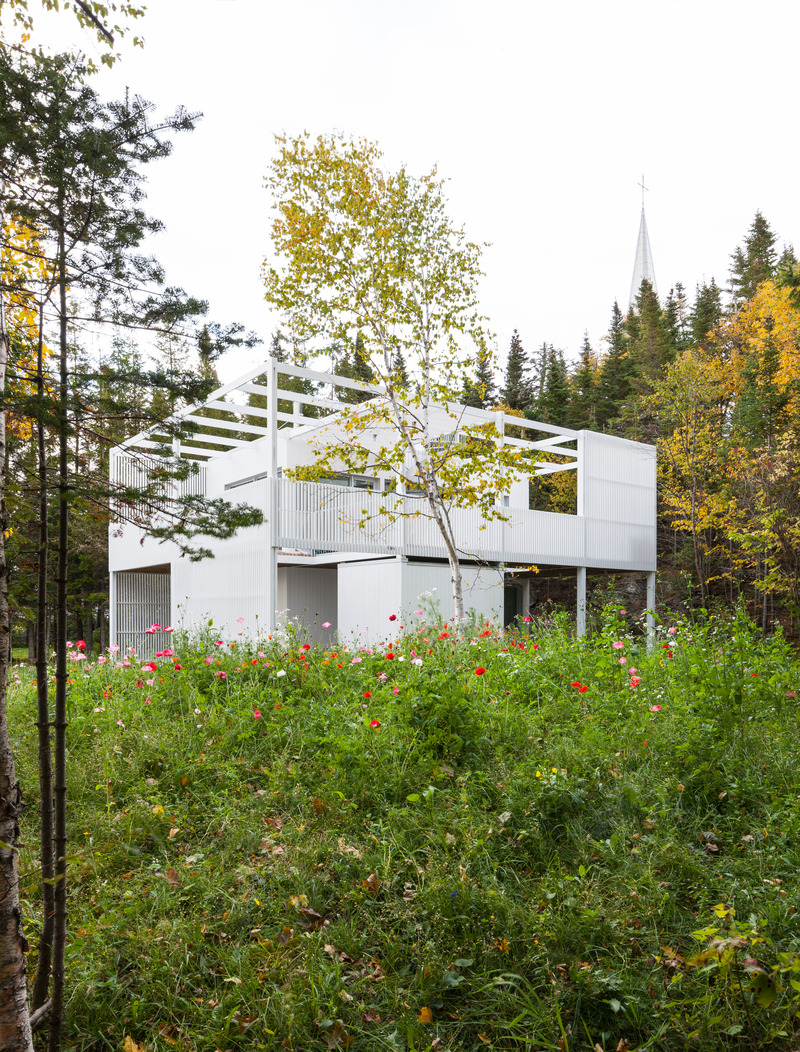
Résidence Le Lupin (2014), Rivière-du-Loup, Bas Saint-Laurent
High-resolution image : 12.48 x 16.41 @ 300dpi ~ 15 MB
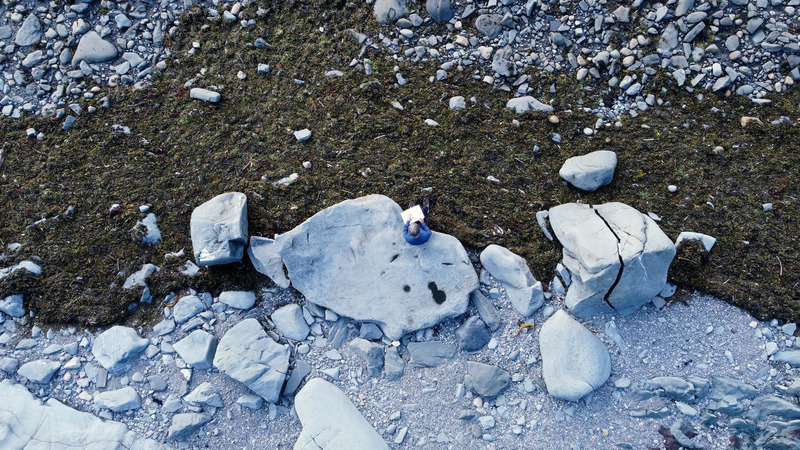
High-resolution image : 12.8 x 7.2 @ 300dpi ~ 6.4 MB
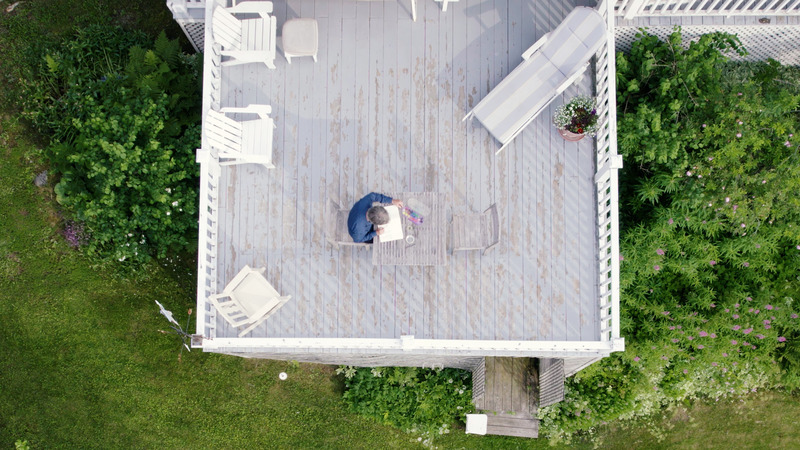
High-resolution image : 12.8 x 7.2 @ 300dpi ~ 3.5 MB
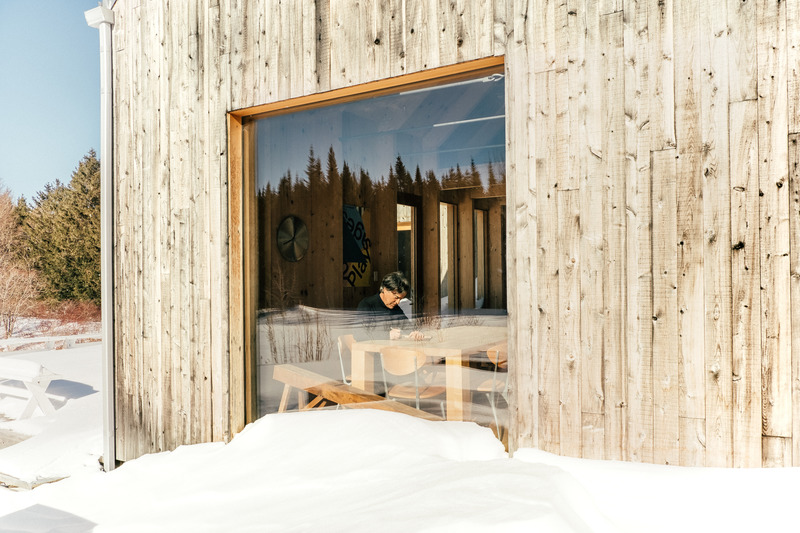
Very High-resolution image : 20.0 x 13.33 @ 300dpi ~ 16 MB
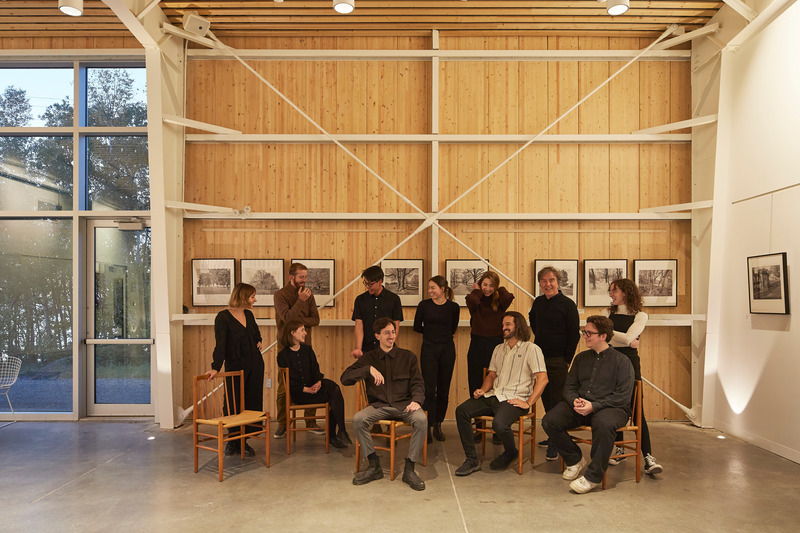
Very High-resolution image : 20.0 x 13.33 @ 300dpi ~ 53 MB
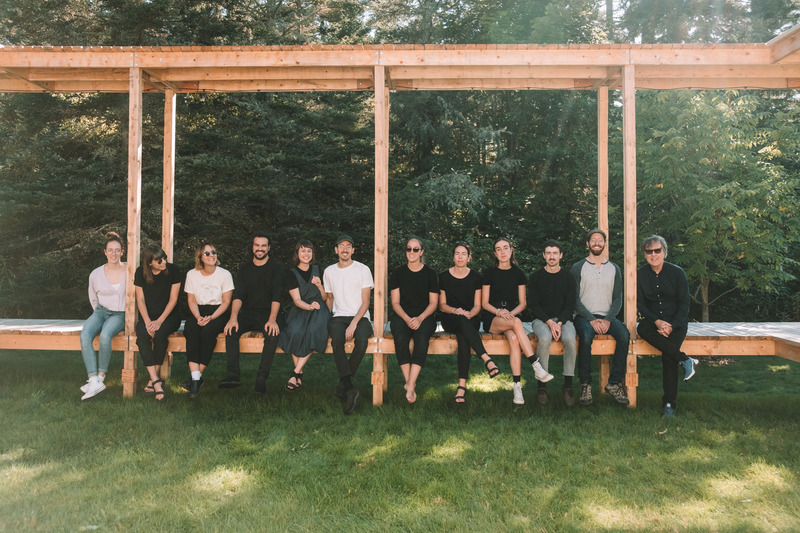
Very High-resolution image : 18.0 x 12.0 @ 300dpi ~ 13 MB
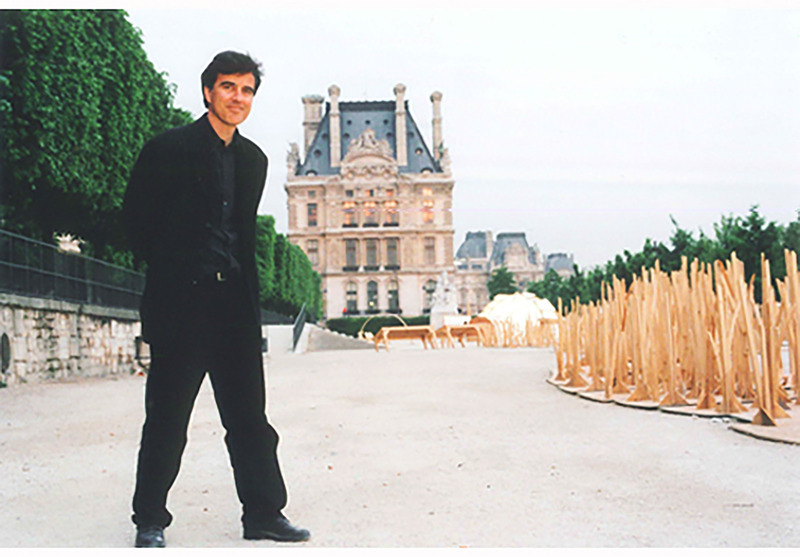
Medium-resolution image : 7.36 x 5.13 @ 300dpi ~ 1.1 MB

