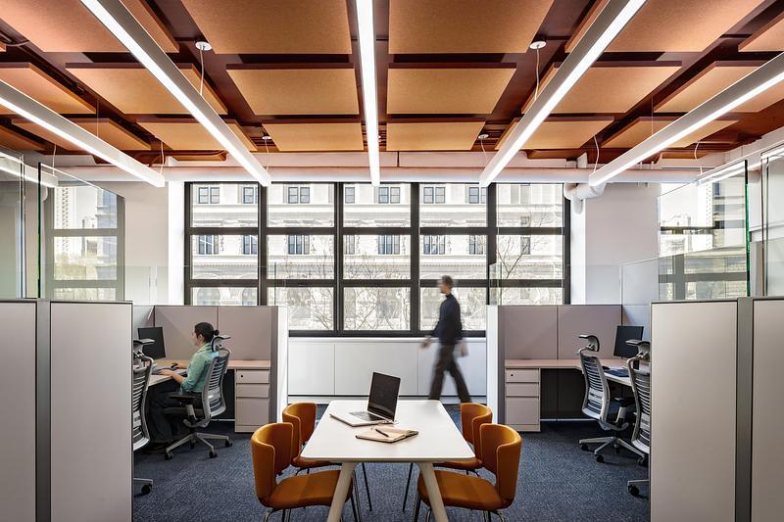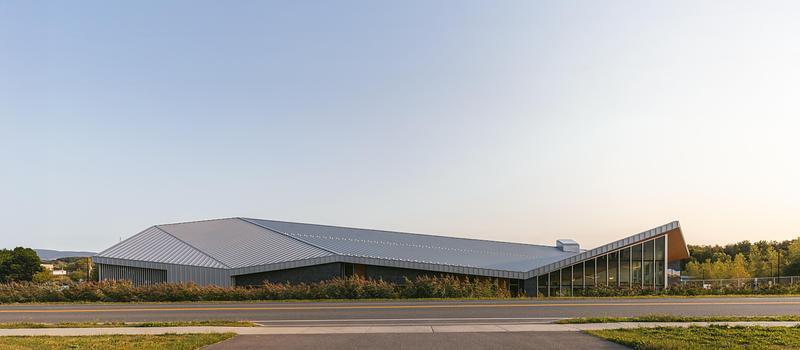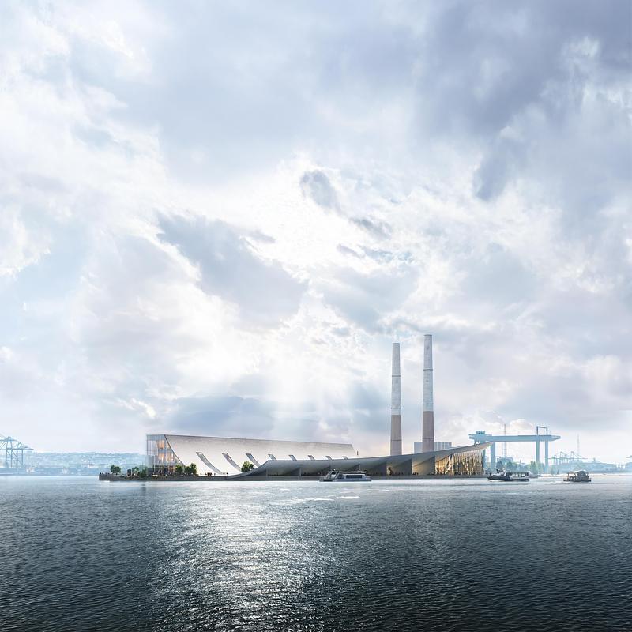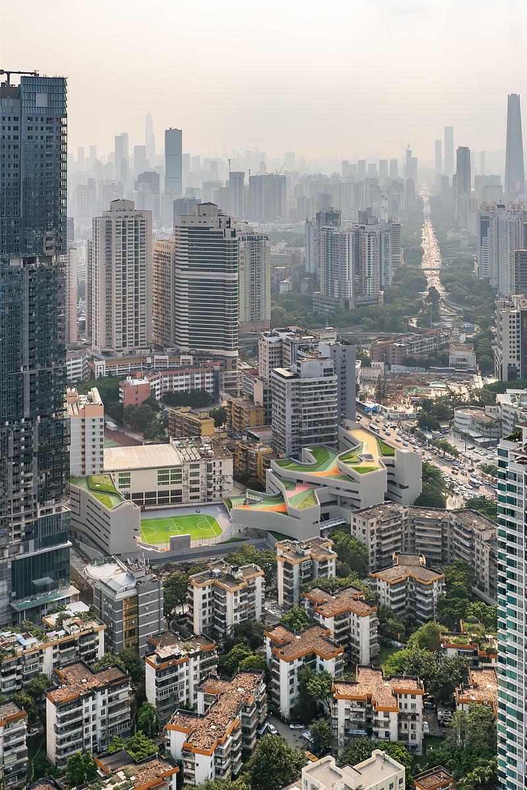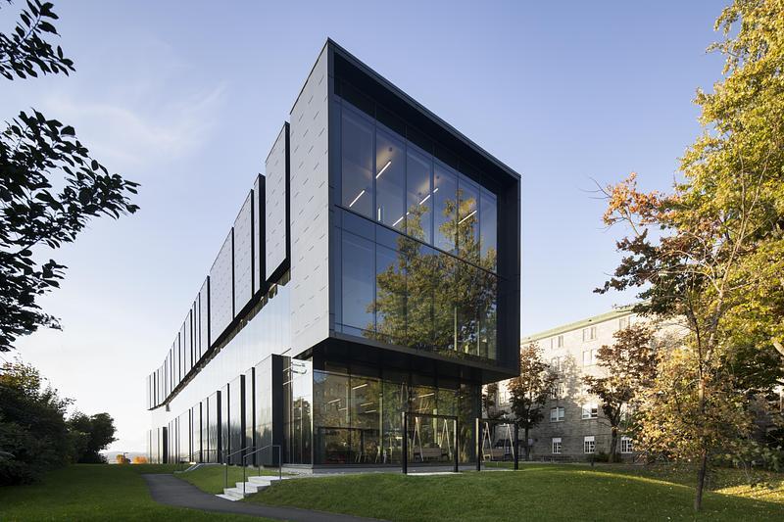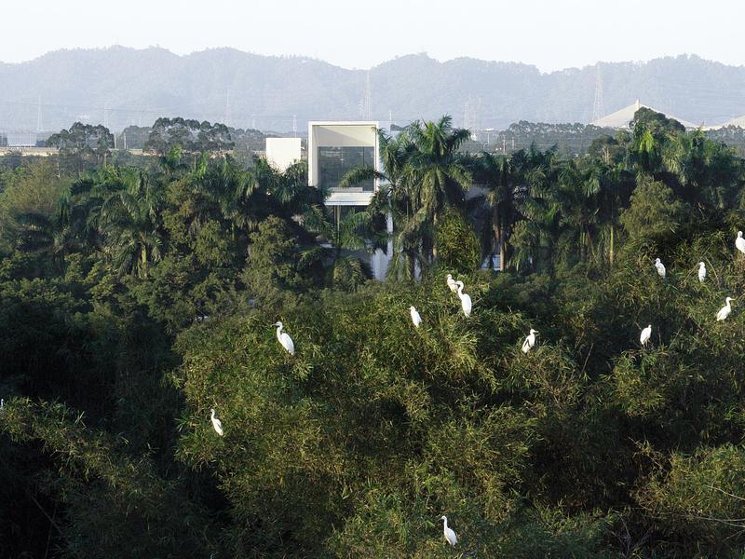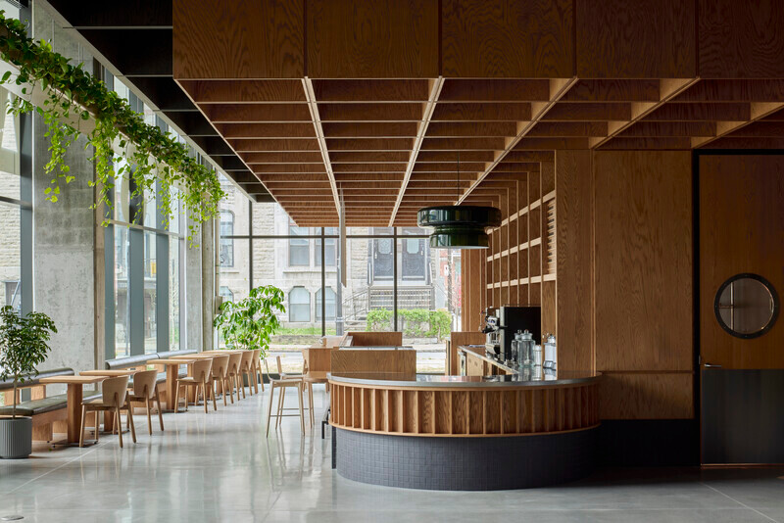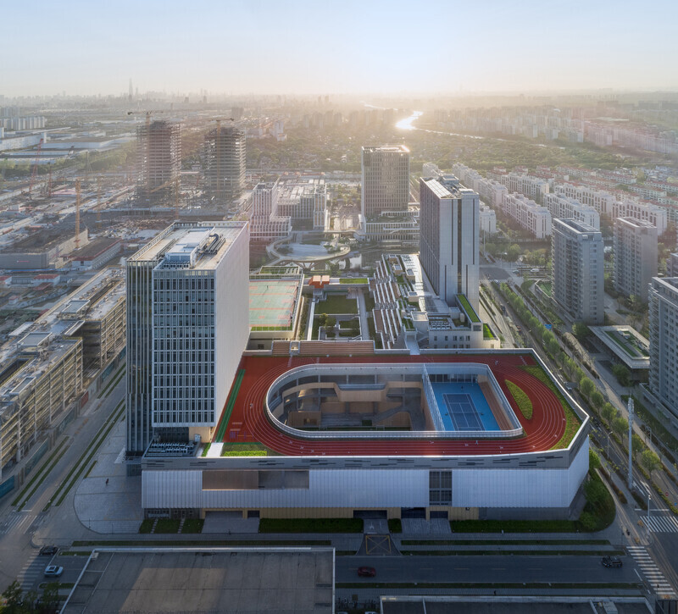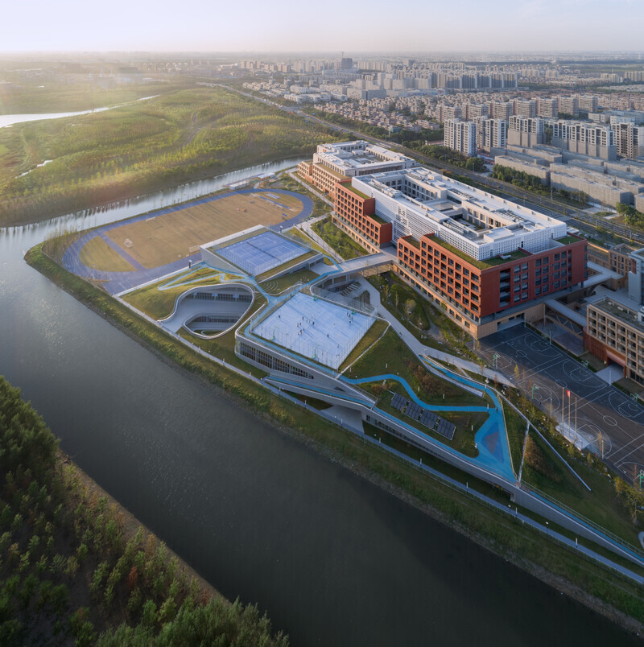
Press Kit | no. 1075-08
Marguerite d'Youville School - Lab-École Competition
APPAREIL Architecture, Agence Spatiale, BGLA Architecture
The Marguerite d'Youville School project was one of the 2020 Lab-École competition’s laureates and was the grand winner in the Unbuilt project category at the AZ Awards by Azure magazine in 2021. The program consisted of a new 3440 m2 construction on the current site of the Marguerite-D’Youville school, near the downtown core of Saguenay’s Chicoutimi district. This new school will welcome students from preschool to grade 6, and will include 15 classrooms, including 3 pre-school and 12 elementary classrooms, a single gymnasium, as well as gathering spaces for moving, collaborating, and eating.
The newly proposed school aims to reflect a typical Saguenay living environment, a village strongly intertwined with its natural environment, anchored in the culture of its residents. The building is divided into distinct houses, arranged around an outdoor courtyard, united by glass passages. The architectural design aimed to deconstruct the conventional school, a building with an institutional style, and to transpose it onto a livable scale, accessible and warm for the children; to design a building on the scale of toddlers; to fragment a complex arrangement into a legible volume; to offer multiple reference points. The school’s characteristic pedagogical approach, described using the term “nurture”, coloured the project, lending a reassuring and familiar architecture to it.
The project sits comfortably on Boily street, offering a street-level façade and scale in harmony with the surrounding residential tissue, while be inviting to passersby. Its “U” shape allowed for a comforting inner courtyard to be furbished, conducive to both recreational and pedagogical activities. Sculpted in harmony with weather fluctuations, the building’s morphology allowed the space to be fully south-facing, while being protected year-long from dominant winds, resulting in a pleasant microclimate that varies with the seasons. Implanted at the heart of an urban fabric, broken up by large islands of vegetation, the project proposes an enriching and complementary landscape within its surrounding landscape. In response to the rugged topography, the building is designed over two main levels, with the ground level being accessible from the street, and the garden level through the courtyard. Multiple entrances are planned and express themselves coherently for the building’s different users.
The project is articulated across three main construction areas; one gathering the spaces open to the community, and two others gathering the different learning communities and staff areas. The wing facing the street is comprised, at ground level, of staff rooms that animate the façade, while beneath them, at the garden level, the preschool classrooms are located. The kindergarten classes’ strategic location on the lower level allows for a strong connection with the courtyard, contributing to a feeling of safety. The central wing is more porous, offering vast spaces representative of the urban, dynamic, and effervescent core, encouraging students’ socialization. The gymnasium is found at the intersection of both wings, in direct connection with the sports fields, facilitating community use of the installations. The stands, at the heart of the school, allow for physical and visual connections with all of the shared spaces. The third wing is subdivided into three houses, each one housing an elementary cycle. Each learning community is thus organized over two levels, creating a livable scale.
Luminous interstices link the cycles and reemphasize each learning community’s identity. These translucent and welcoming junctures offer viewpoints onto the heart of the project, the outdoor yard, which highlights the school’s direction. The shared spaces and passages overlook the yard, creating transient zones between the movement and noise of recess, and calm that fosters concentration necessary for a classroom learning climate. All classrooms enjoy the northern light.
Technical sheet
Official name of the projet: Marguerite d'Youville School
Location: Saguenay, Québec, Canada
Client: Centre de services scolaire des Rives-du-Saguenay
Architects: Étienne Bernier Architecture, BGLA Architecture, APPAREIL Architecture
Collaborators: Collectif Cargo
Landscape Architect: Rousseau Lefebvre
Engineer: LGT Inc.
About APPAREIL Architecture
APPAREIL Architecture is a Montreal-based firm whose mission is to design high quality, bespoke residential and commercial environments that are unique for their residents. Our clean and contemporary signature is greatly inspired by our Nordic roots, and our projects bear witness to our desire to find balance between tradition and modernity. To improve its sustainable development practice, the firm has obtained an ECO-RESPONSIBLE certification issued by Ecocert and participates in several mentoring programs, including Women4Climate, and Montreal's Parcours Développement Durable.
The firm's work has been recognized and rewarded throughout the years. Among several distinctions, APPAREIL Architecture received the OAQ's "Relève en Architecture 2020" award and the "Public's Choice" award at the AZ AWARDS 2020, for the Le Dernier Petit Cochon project at the Reford Gardens. The firm was a double-laureate at the "Grands Prix du Design" awards in 2019 for the Pastel Rita project and the Floe chair. The firm was also the recipient of Canadian Interior's "Best of Canada" prize in 2017 for the Hoogan & Beaufort restaurant, and was nominated for the "Emerging Talent" award by Canadian Architect in 2016.
For more information
Media contact
- APPAREIL architecture
- Olivier Goulet, Communications & Marketing Coordinator
- olivier@appareilarchitecture.com
- 514-910-5099
Attachments
Terms and conditions
For immediate release
All photos must be published with proper credit. Please reference v2com as the source whenever possible. We always appreciate receiving PDF copies of your articles.
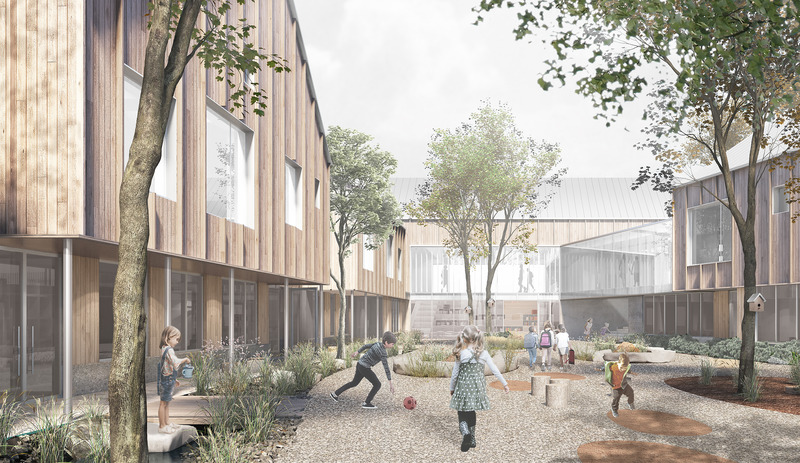
High-resolution image : 13.33 x 7.72 @ 300dpi ~ 3.8 MB
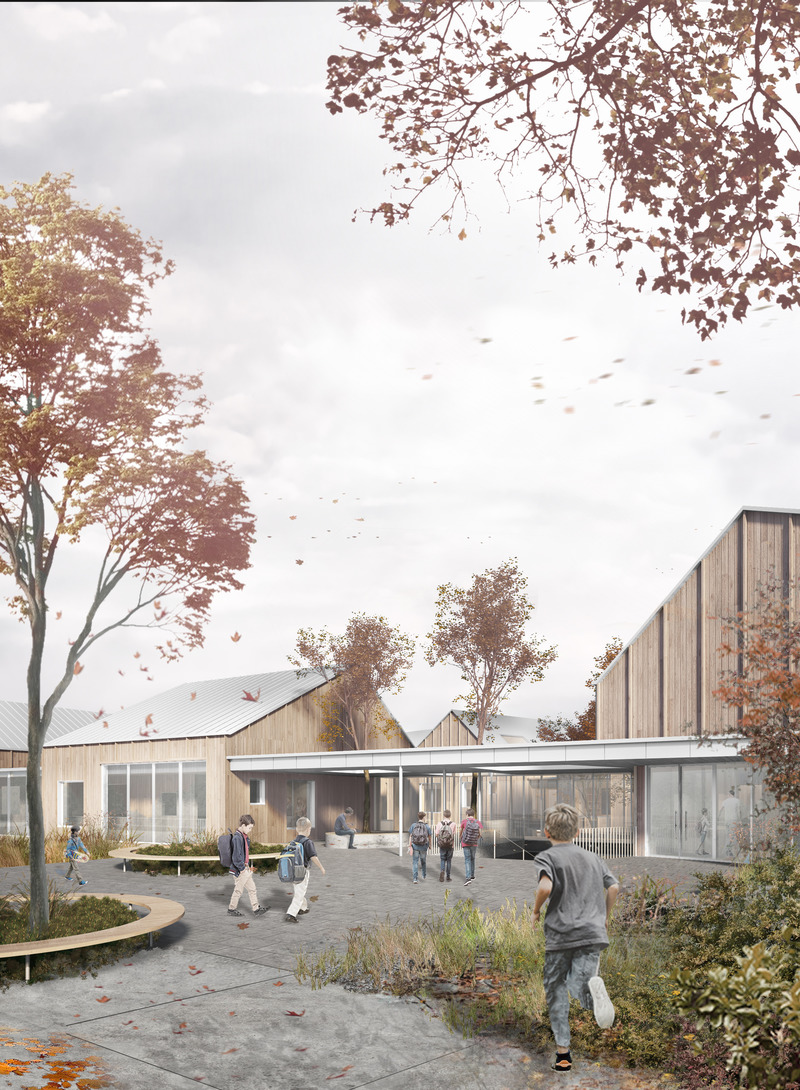
Medium-resolution image : 7.39 x 10.07 @ 300dpi ~ 3.8 MB
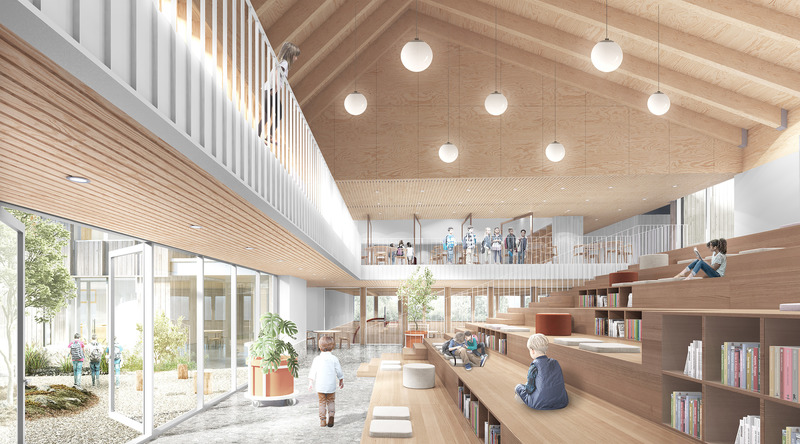
APPAREIL Architecture, BGLA Architecture, Etienne Bernier Architecture
High-resolution image : 13.33 x 7.41 @ 300dpi ~ 3.3 MB
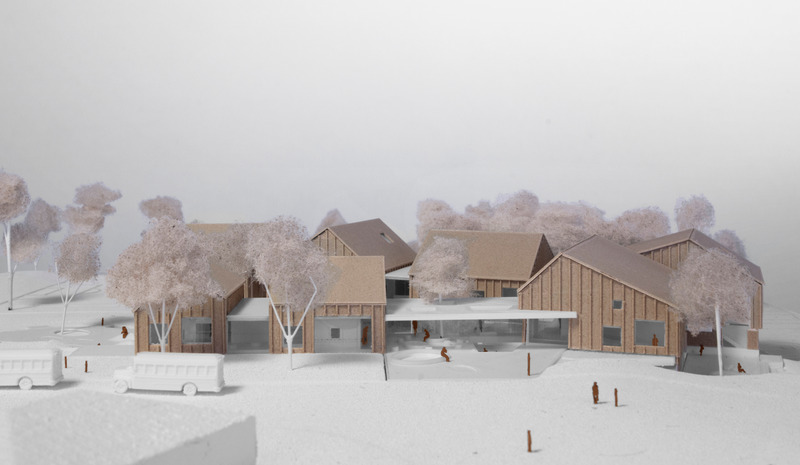
High-resolution image : 16.35 x 9.49 @ 300dpi ~ 7.5 MB
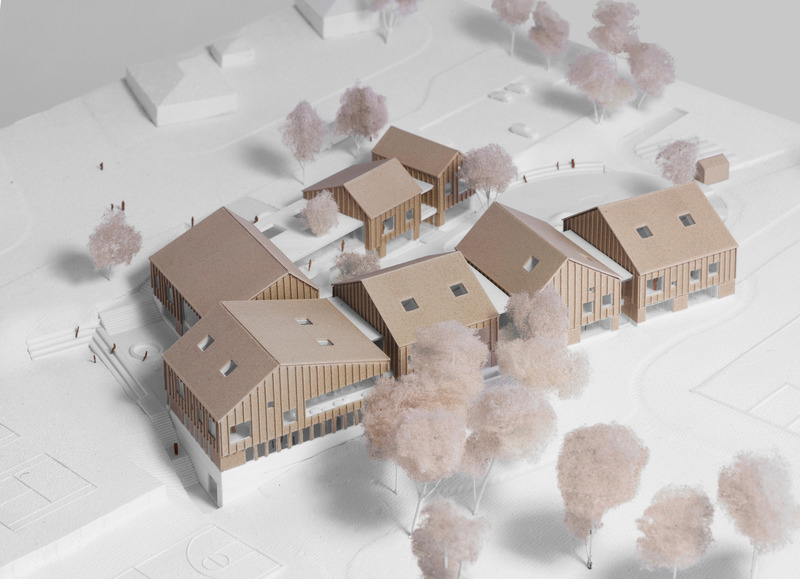
High-resolution image : 15.92 x 11.52 @ 300dpi ~ 8.9 MB
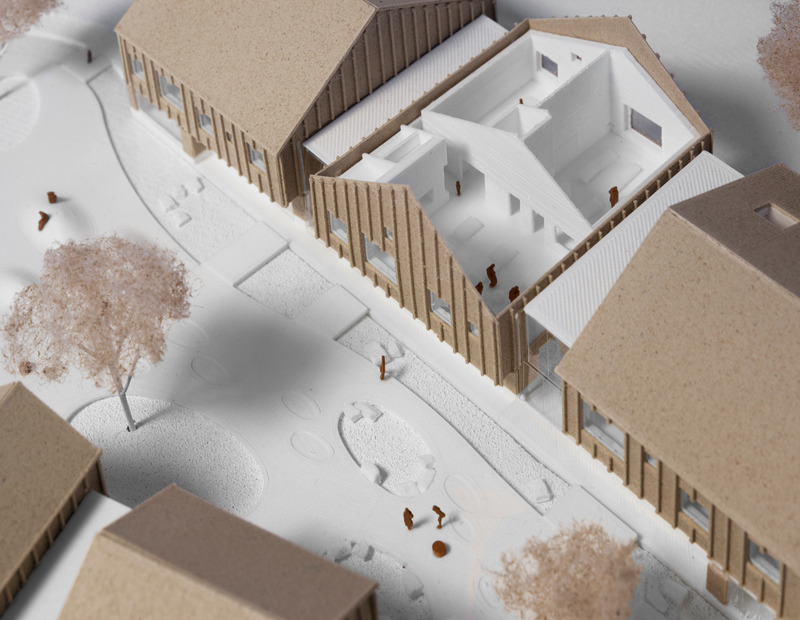
High-resolution image : 14.85 x 11.52 @ 300dpi ~ 9 MB
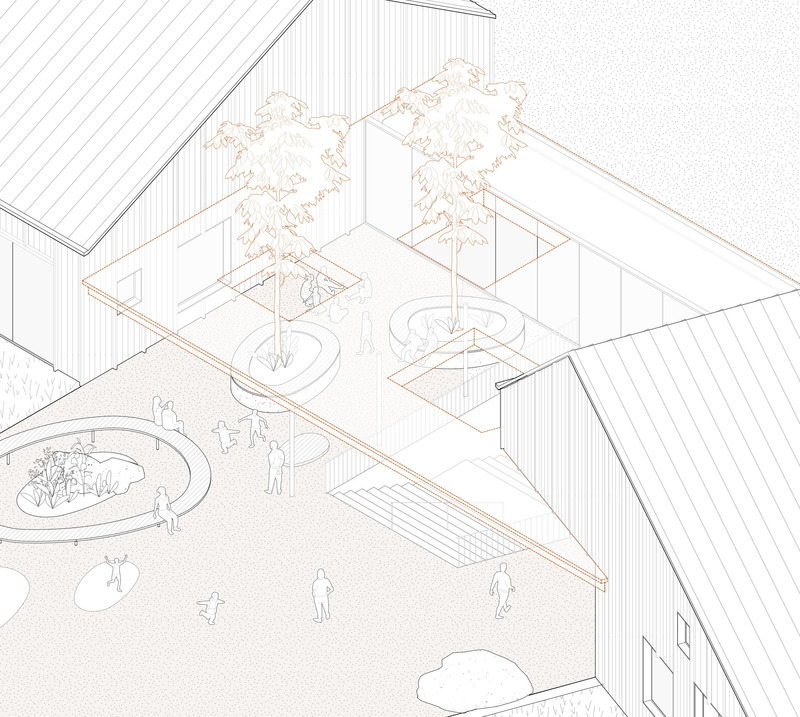
Medium-resolution image : 8.82 x 7.9 @ 300dpi ~ 2.7 MB
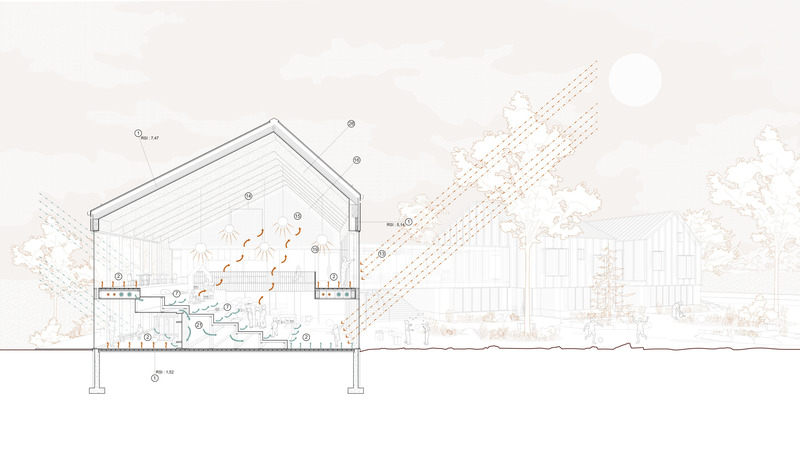
High-resolution image : 13.87 x 8.02 @ 300dpi ~ 4 MB
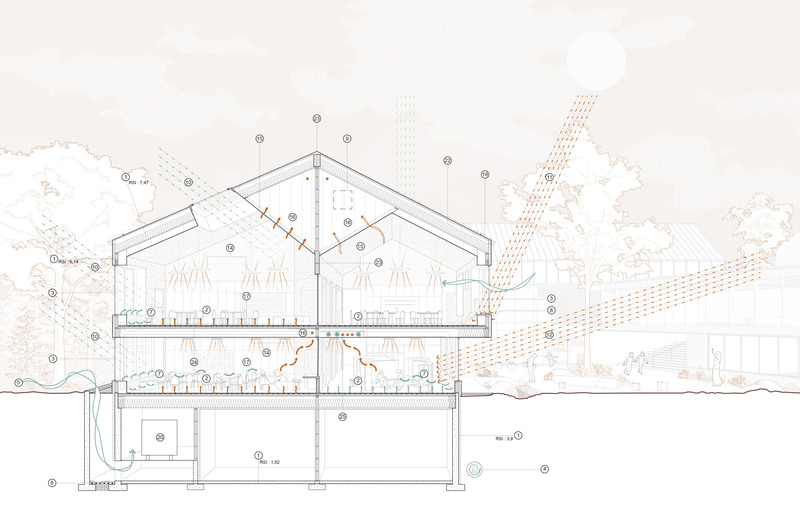
High-resolution image : 12.59 x 8.02 @ 300dpi ~ 3.9 MB
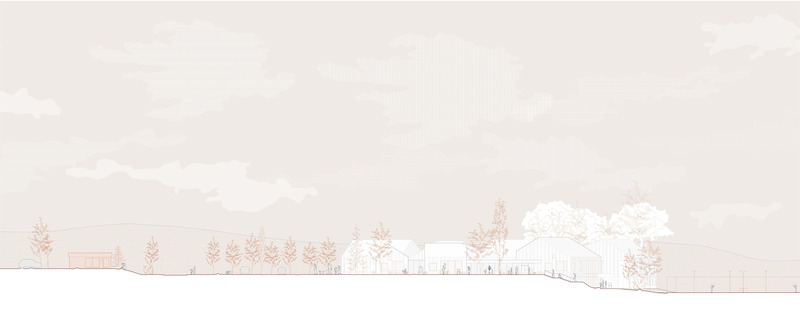
Very High-resolution image : 31.97 x 13.0 @ 300dpi ~ 8.5 MB



