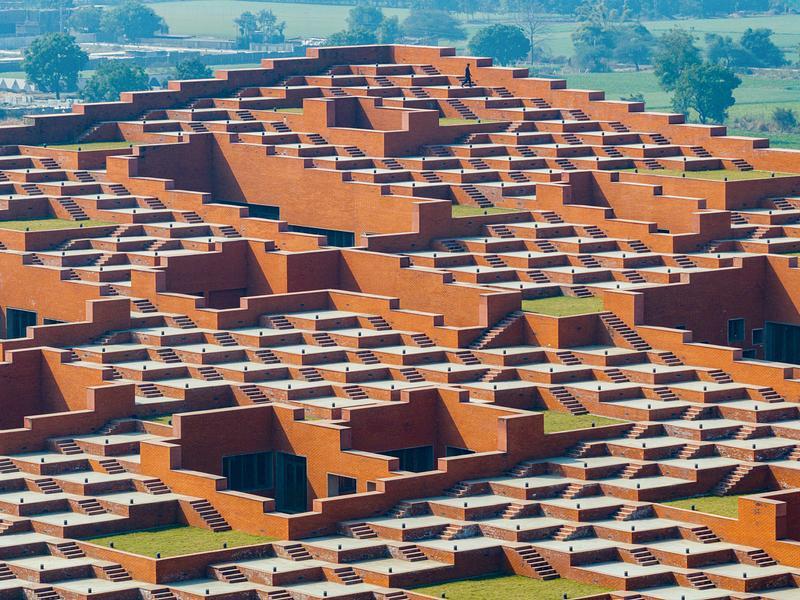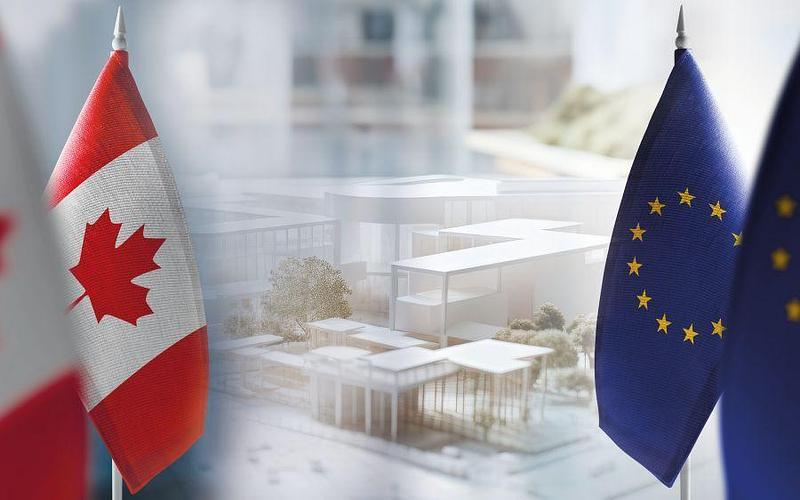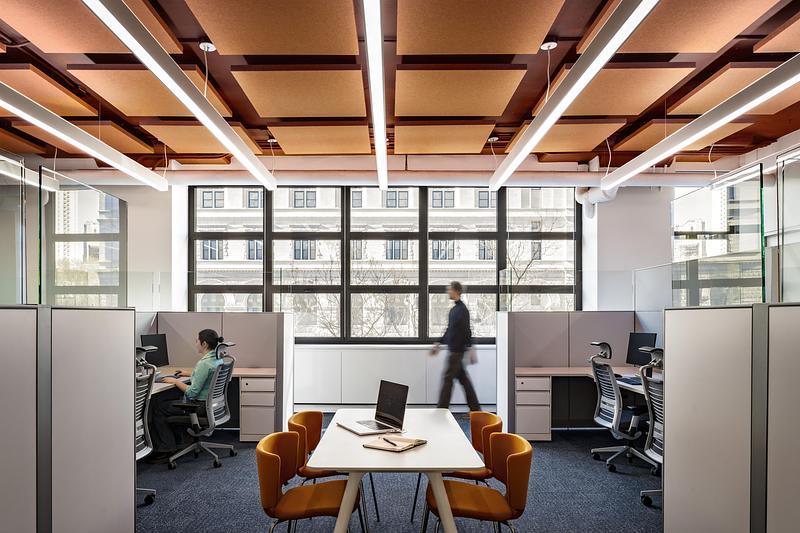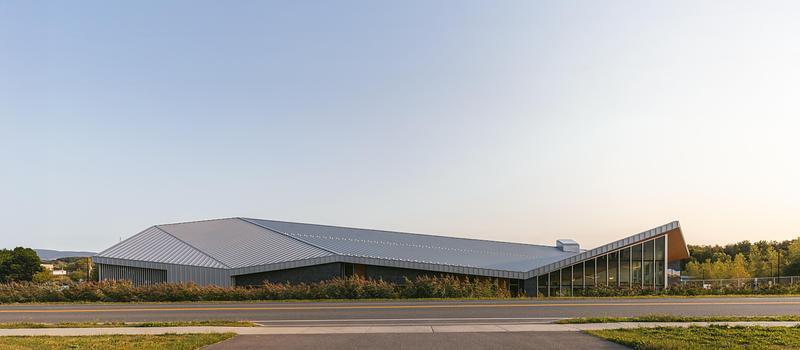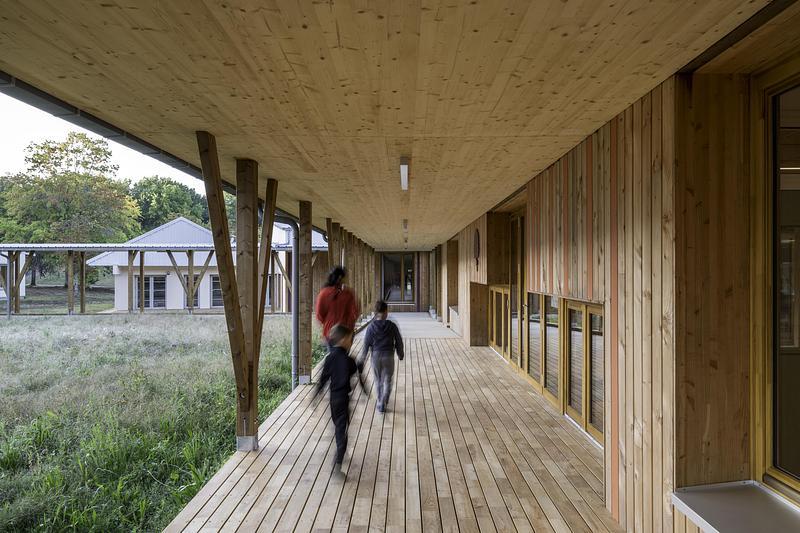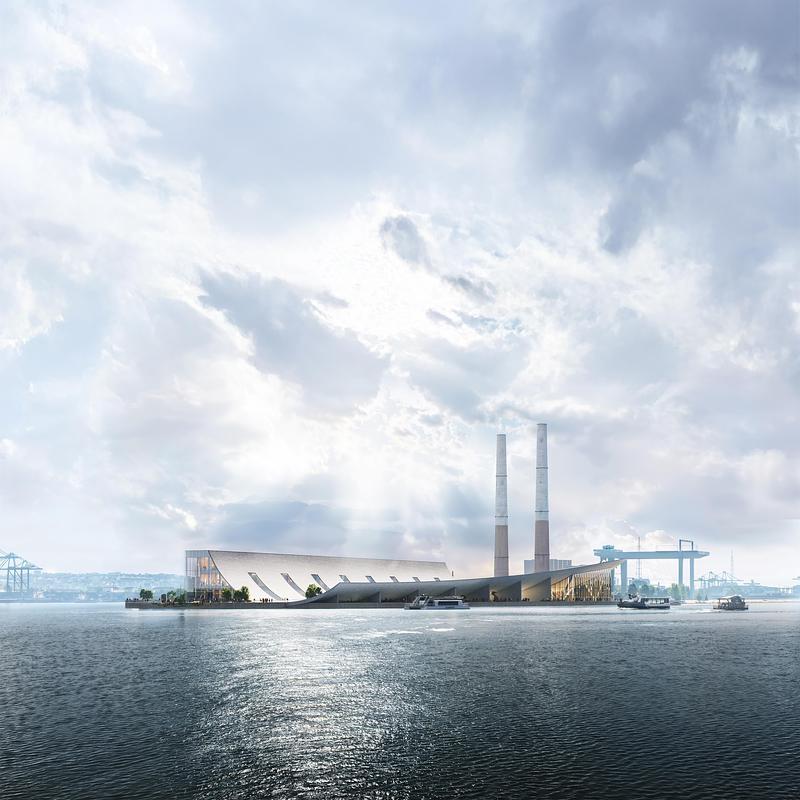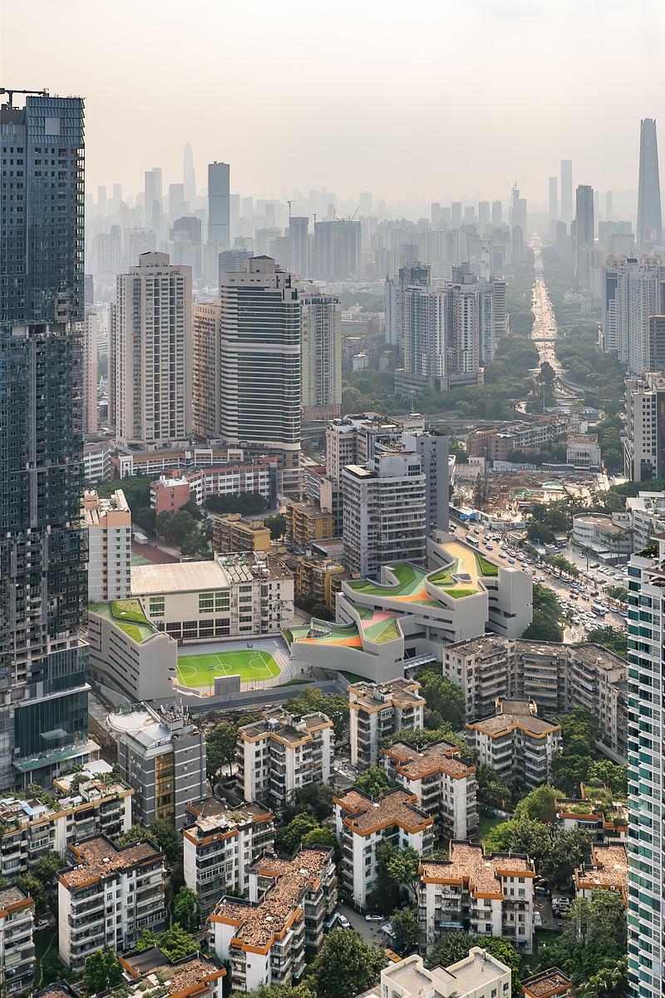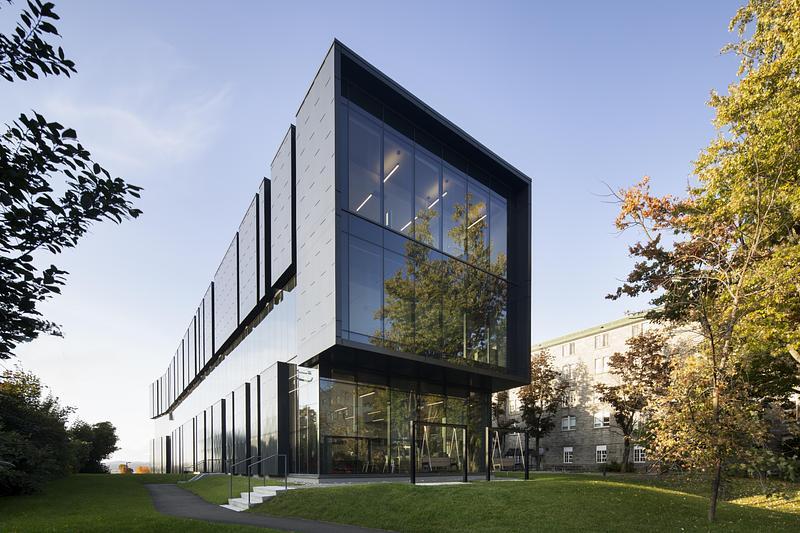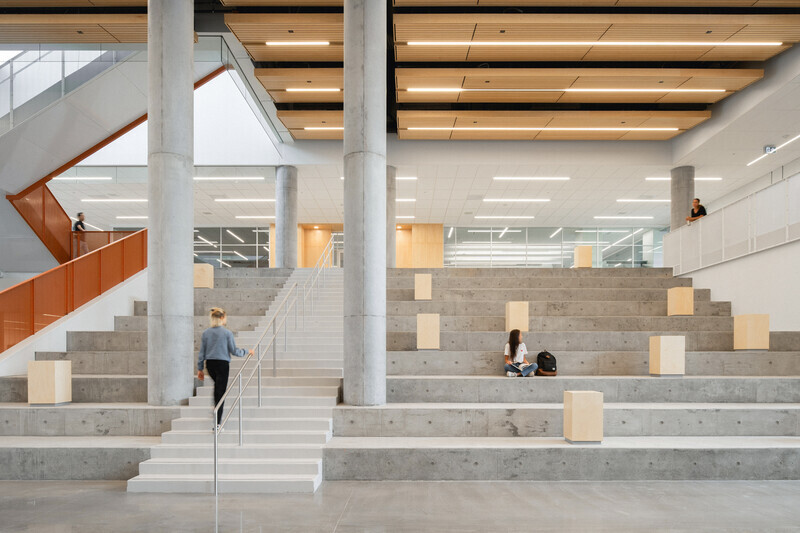
Press Kit | no. 1387-14
Adaptable, Sustainable and Inclusive: Two New High Schools Rethink the Learning Environment for Montreal Students
TLA+UN+NEUF
Beyond the traditional vision of a school, the concept developed by the consortium embodies the essence of what a public building should be: a place where people gather and interact, brought to life by its users while reinforcing community ties.
This autumn was marked by the opening of two new high schools designed by TLA Architectes, UN architecture and NEUF architect(e)s: Irma-LeVasseur in Anjou, and aux Mille-Voix in Montréal-Nord. The three firms joined forces as part of an ambitious project launched by Quebec’s Ministère de l’Éducation in 2020 aimed at renewing the province’s teaching infrastructure. Both projects feature open and inspiring learning spaces, where human interaction and connections with nature stimulate students’ personal growth and academic achievements.
An adaptable architecture – Each school’s design is adapted to its built and social environment. While both meet stringent ministerial standards, for example, the imposition to use Quebec’s fleur-de-lys blue and aluminum panels on their façades, their layout and volumetry are distinctive, each tailored to the particularities of its site. Beyond aesthetics, the projects are of particular interest for their educational programs, designed to evolve within a fluid space. This approach is reflected in each building’s atrium and courtyard: elements that maximize natural light while providing spaces for collaboration and creativity in every activity they host, from casual socializing among friends to annual graduation ceremonies.
“There is much more to designing a high school than meeting the functional needs of the academic program. For an architect, the key is to create a place where learning and socializing come together to form an inspiring and uplifting living space. That goal was achieved with the creation of an inner courtyard, with trees symbolizing vitality and growth,” said Patric Sabourin, Partner, TLA Architectes.
A sustainable approach – A black maple and an ironwood tree are planted in the middle of the courtyards, complementing the new and pre-existing trees included in the landscape design. The trees embody the environmental sensitivity of the projects, expressed through a range of features that contribute to the sustainability of the buildings. Recycled concrete pavements and green-and-white roofs minimize the heat island effect; curtain walls promote natural lighting; a geothermal system provides energy savings of approximately 35%. There are also wood columns and cladding, active staircases, waste-sorting areas and electric-vehicle charging stations. Together, these features give the schools an expected lifespan of 75 years. Both meet the requirements of LEED Silver certification.
“It’s true that we can always do more. However, the first objective is to set an example and teach our children good practices by giving them a space that demonstrates a profound care for the environment. We want to inspire them to think in these terms so that when they grow up, they can take it to the next level and do better than us,” said Hugo Gagnon, Partner and Head of Sustainable Strategies, NEUF architect(e)s.
An inclusive design – The program elements are situated in a fluid space used for academic and extracurricular activities. The use of movable partitions in the classrooms, and the absence of partitions in collaborative spaces, illustrates the flexible nature of the new schools. A rich palette of materials, colours and textures facilitates wayfinding in each building. The architects call this the “dispersion strategy”: a balanced distribution of flows to invite each user to move freely and explore the building at their own pace. Playful signage, such as pictograms identifying each student community, and the mural decorating the sports facilities, help to give each space a distinctive character while maintaining universal inclusiveness.
“We must encourage students to follow their passions and develop a sensitivity to their learning environment. Participation in a range of activities and daily contact with the natural environment will help nurture them to become the adults they aspire to be,” said Hélène Roger, Senior Partner, UN architecture.
Engaging communities – The variety of teaching spaces – technology labs, performance spaces, manual and digital creative studios – goes far beyond the traditional classroom. The use of the auditorium and atrium for cultural events and the sports facilities by local clubs outside of school hours, help to integrate both projects into their respective communities. The creation of jobs during and after construction also contributes to building thriving communities and economically vibrant boroughs.
Integrating art – Several artworks were created and integrated as part of the province 1% policy. Local artist Marc-Antoine Côté designed the exterior work at aux Mille-Voix high school: five columns standing in front of the building's south façade, a nod to the wealth of knowledge amassed through the ages. Visual artist Marc Dulude created a colourful spiral that he suspended from the main staircase, an echo of users’ movements. At Irma-LeVasseur high school, three works enhance the architectural composition, including a series of floral sculptures by Marie-Michelle Deschamps scattered throughout the grounds. Inside, Nicolas Baier and Sylvain Bouthillette designed, respectively, a modular aluminum structure and a mural for the building's north entrance.
Aux Mille-Voix high school – The scale of the site and its adjacent woodland influenced the location and layout of the building. Two compact volumes are arranged around a planted courtyard, crossed by two perpendicular axes to maintain a direct access with the neighbouring streets. The school opens onto a public square, which serves as both a reception area and an open-air amphitheatre. It welcomes over 1,800 students, organized into six age-based communities, with two per floor. This spatial organization of the student body enabled the architects to create spaces on a more human scale.
Irma-LeVasseur high school – Located in Anjou, the high school is characterized by a long, narrow configuration, bordered on one side by a residential area, and on the other by a quarry and a linear park. The landscape design surrounding the school complements the urban fabric and its public transportation network with several pedestrian and bicycle paths. This community-focused school can accommodate a total of 1,900 students in its learning and social spaces, where students, teachers, families and neighbours can gather and contribute to their community’s vitality.
Technical sheet
Aux Mille-Voix high school
- Location: 12001 Albert-Hudon Blvd., Montréal-Nord, QC H1G 3K3
- Year: 2024
- Surface area: 269,097 ft² / 25,000 m²
- Number of floors: 5
- Capacity: 1,700 students
- Program: 53 classrooms, 9 science labs, 9 art studios, 6 collaborative spaces, 5 sports fields, 1 gymnasium, 1 soccer field, 1 500-seat auditorium, 1 performance studio, 1 library, 1 geothermal room
- Architects: TLA Architectes + UN architecture + NEUF architect(e)s
- Landscape architect: Version Paysage
- Customer: SQI, CSSPI
- Structural engineer: CIMA+ and Gbi in consortium
- Civil engineer: CIMA+ and Gbi in consortium
- Mechanical-electrical-fire protection engineer: STANTEC and BPA in consortium
- Food services engineer: STANTEC and BPA in consortium
- Acoustics engineer: STANTEC
- Certification consultant: TST
- Scenography consultant: GO Multimédia
- Forestry engineer: Nadeau Foresterie Urbaine
- Building compliance expert: Technorm
- General contractor: Sidcan + Decarel
Irma-LeVasseur high school
- Location: 9400 Metropolitain Blvd. E., Anjou, QC H1K 0L8
- Year: 2024
- Surface area: 290,625 ft² / 27,000 m²
- Number of floors: 5
- Capacity: 1,900 students
- Program: 58 classrooms, 10 science labs, 10 art studios, 7 collaborative spaces, 6 sports fields, 1 hockey/basketball court, 1 550-seat auditorium, 1 performance studio, 1 library, 1 geothermal room
- Architects: TLA Architectes + UN architecture + NEUF architect(e)s
- Landscape architect: Version Paysage
- Client: SQI, CSSPI
- Structural engineer: CIMA+ and Gbi in consortium
- Civil engineer: CIMA+ and Gbi in consortium
- Mechanical-electrical-fire protection engineer: STANTEC and BPA in consortium
- Food services engineer: STANTEC and BPA in consortium
- Acoustics engineer: STANTEC
- Certification consultant: TST
- Set design consultant: GO Multimédia
- Forestry engineer: Nadeau Foresterie Urbaine
- Building compliance expert: Technorm
- General contractor: SIDCAN + DÉCAREL in consortium
About TLA – Founded in 1997, TLA Architectes is always working to stay at the forefront of architectural trends, creating innovative, diversified solutions. Thanks to its strong entrepreneurial culture, the team builds deep and lasting business relationships focused on the client’s ideas, resulting in unique spaces consistent with their ambitions. The firm strives to set the standard in four main construction sectors: residential, commercial, industrial and institutional. Every project and interaction with stakeholders is guided by the firm’s core values of respect, attentiveness to needs and passion for its work.
About UN – Under the stewardship of Hélène Roger and Silvino Marcelino, UN architecture has positioned itself as a leader in the design and management of multifunctional projects, the design of new spaces, and integration and expansion work in the construction, maintenance and restoration sectors. The firm’s inventive and dynamic team is recognized for its expertise and proactive approach by the Société d'infrastructures du Québec, schools and private clients specializing in the commercial, residential, office and interior design sectors. UN takes a collaborative approach, with a view to arriving at solutions that satisfy the most exacting client requirements for sustainability and environmental protection.
About NEUF – Founded in Montreal in 1971, NEUF architect(e)s has grown into one of Canada's largest and most diversified architecture and design firms. With offices in Montreal, Ottawa and Toronto, our award-winning practice is built around long-lasting client relationships and engaged employees. Our collaborative approach has led to the completion of over 8,000 projects serving communities around the globe. NEUF is recognized for delivering exceptional design service in many practice areas, helping build a richly diverse portfolio of work for emblematic Canadian institutions, public and private sector developers, and cutting-edge manufacturing buildings for international market leaders.
For more information
Media contact
-
v2com PR
-
Emadou Payette
- epayette@v2com-newswire.com
-
+1.514.965.6182
Attachments
Terms and conditions
For immediate release
All photos must be published with proper credit. Please reference v2com as the source whenever possible. We always appreciate receiving PDF copies of your articles.
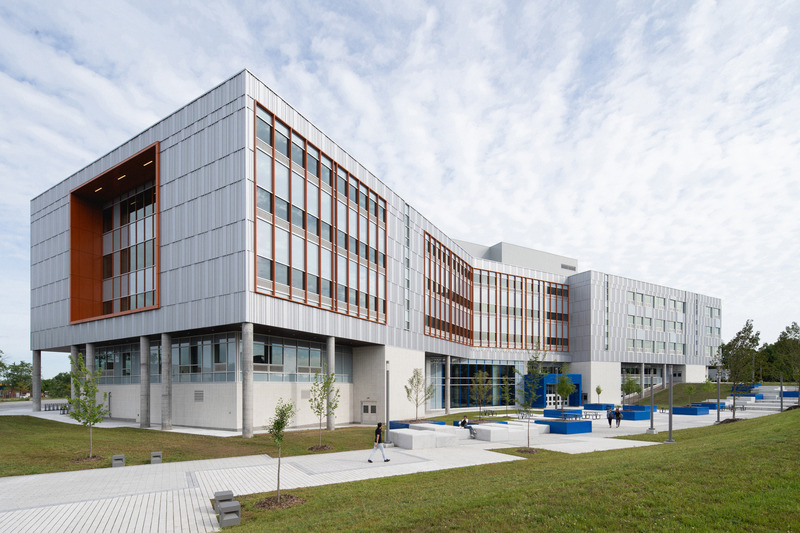
General view of the building and the main entrance – Aux Mille-Voix high school
High-resolution image : 16.67 x 11.11 @ 300dpi ~ 11 MB
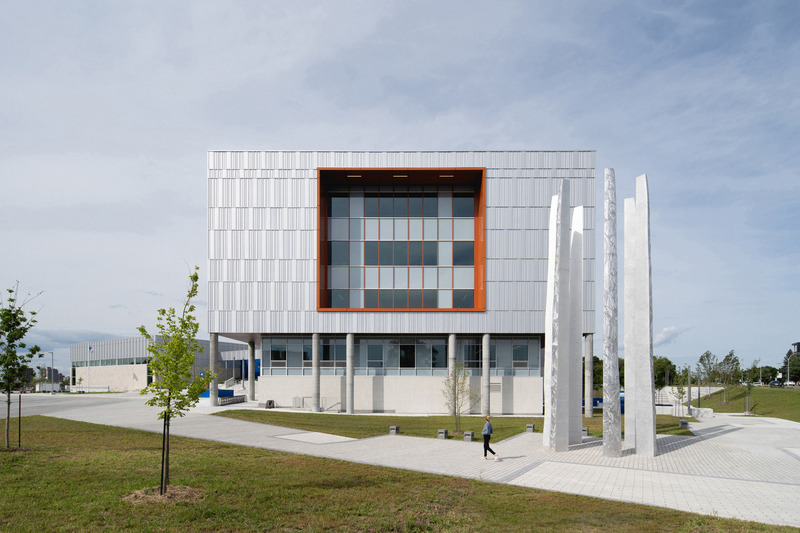
Les Possibles, by Marc-Antoine Côté, one of the artworks integrated into the project – Aux Mille-Voix high school
High-resolution image : 16.67 x 11.11 @ 300dpi ~ 11 MB
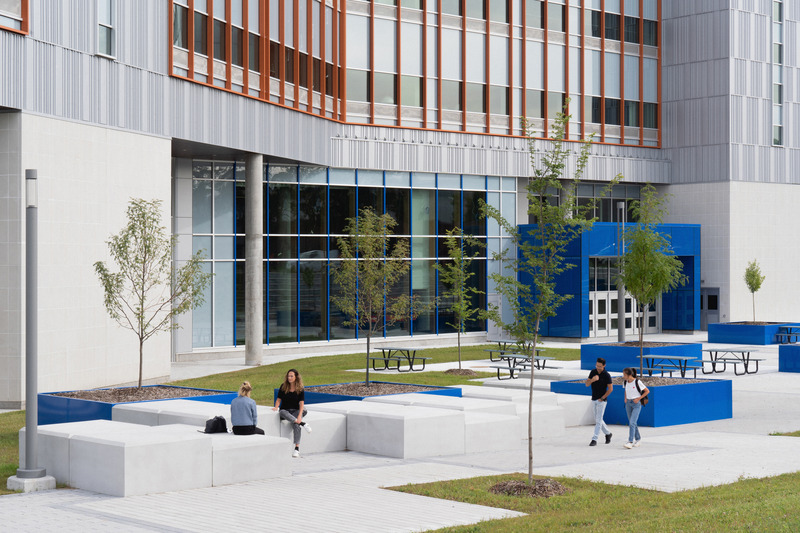
Public Plaza – Aux Mille-Voix high school
High-resolution image : 16.67 x 11.11 @ 300dpi ~ 11 MB
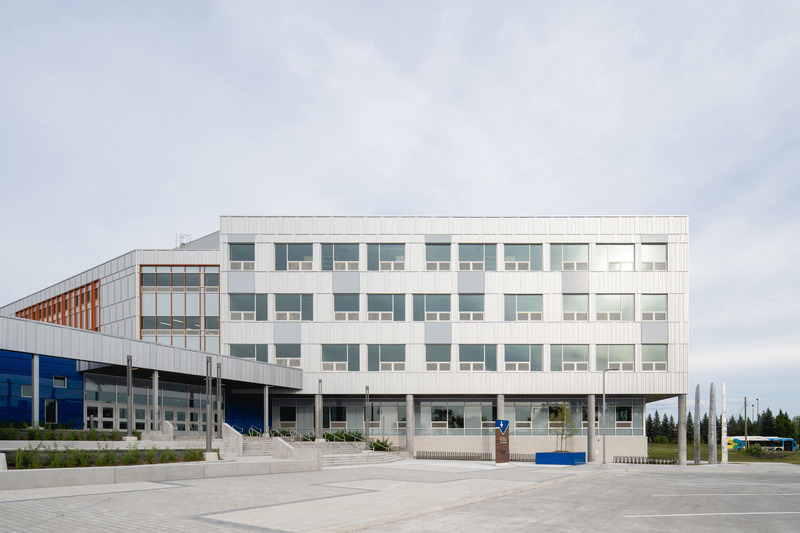
Sidewalks leading to one of the building's entrances – Aux Mille-Voix high school
High-resolution image : 15.01 x 10.01 @ 300dpi ~ 7.6 MB
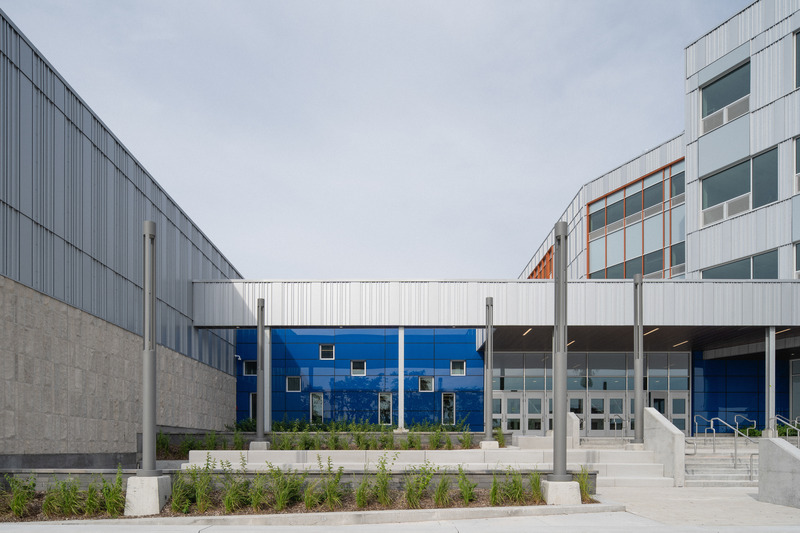
One of the four building entrances – Aux Mille-Voix high school
High-resolution image : 16.67 x 11.11 @ 300dpi ~ 9.7 MB
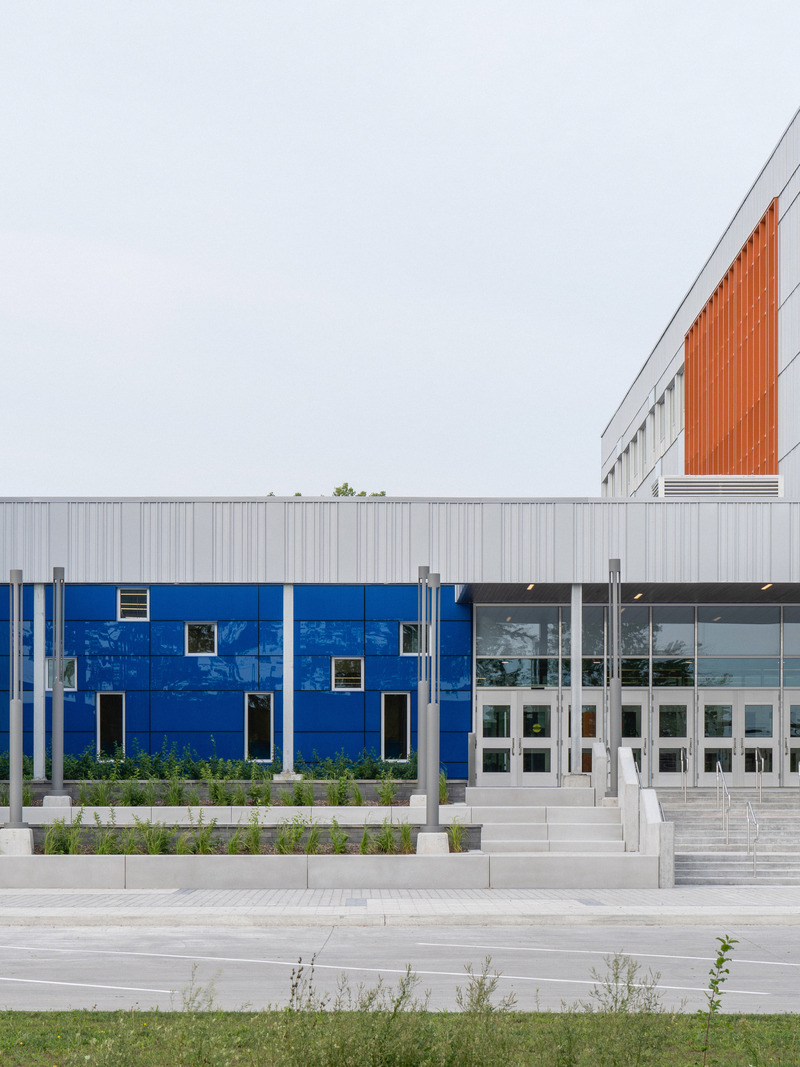
One of the four building entrances – Aux Mille-Voix high school
High-resolution image : 12.5 x 16.67 @ 300dpi ~ 9.8 MB
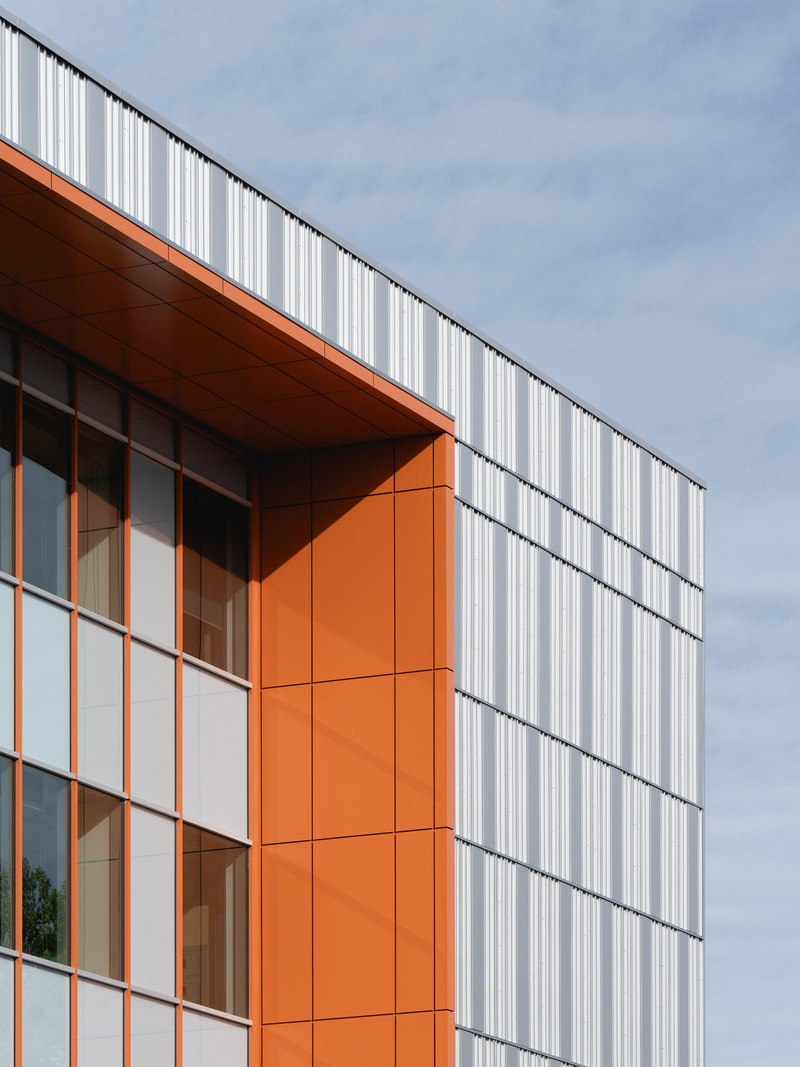
Detail of the aluminum cladding – Aux Mille-Voix high school
High-resolution image : 12.5 x 16.67 @ 300dpi ~ 9.8 MB
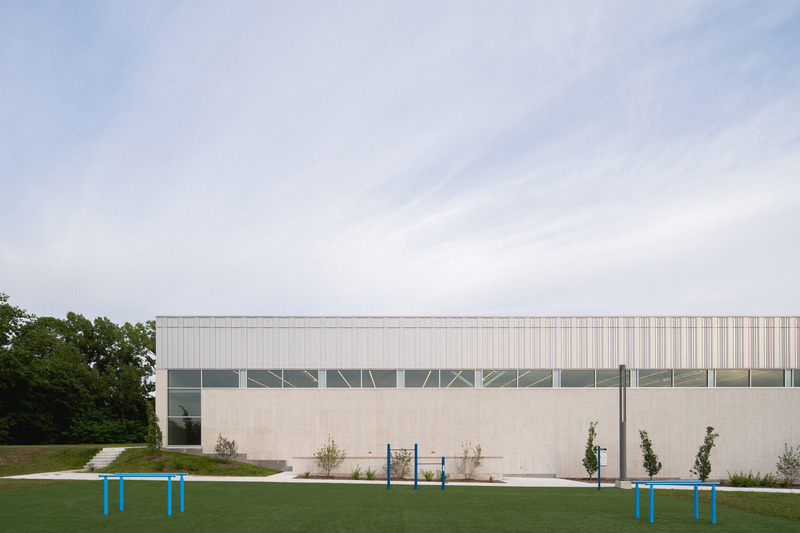
Facade of the gymnasium – Aux Mille-Voix high school
High-resolution image : 16.67 x 11.11 @ 300dpi ~ 8.6 MB
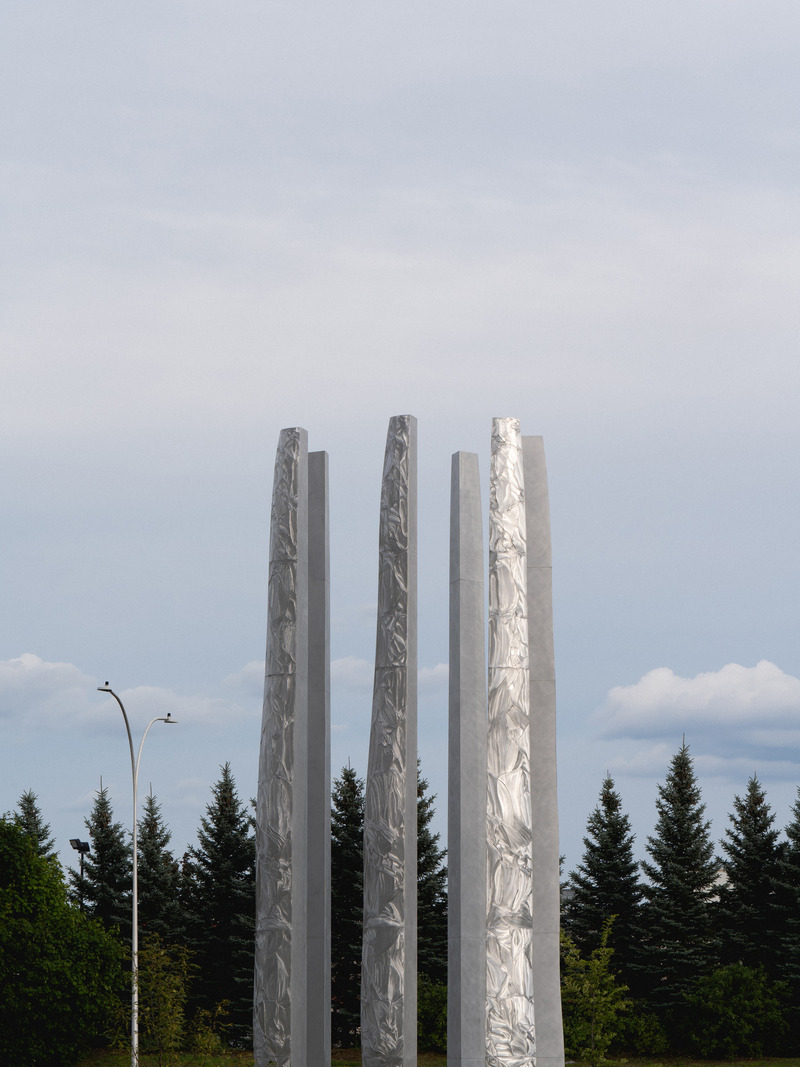
Les Possibles, by Marc-Antoine Côté, one of the artworks integrated into the project – Aux Mille-Voix high school
High-resolution image : 12.5 x 16.67 @ 300dpi ~ 9.4 MB
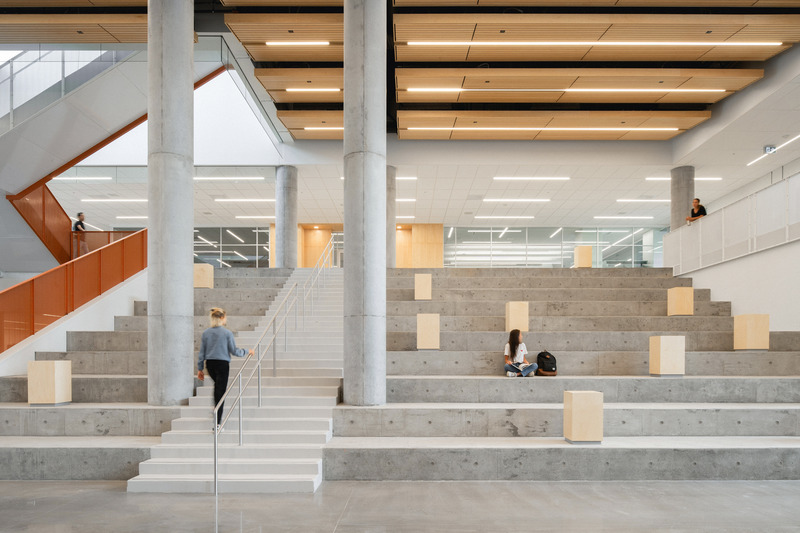
Central atrium leading to the library – Aux Mille-Voix high school
High-resolution image : 16.67 x 11.11 @ 300dpi ~ 10 MB
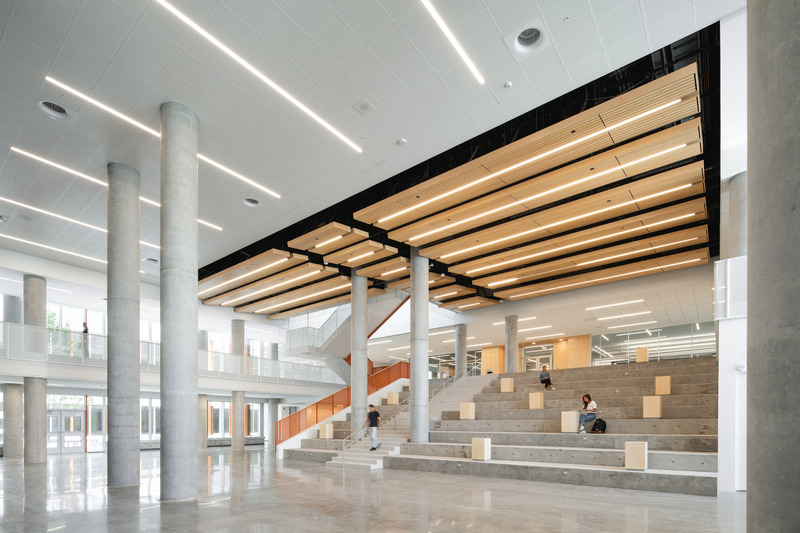
Central atrium and opening to the inner courtyard – Aux Mille-Voix high school
High-resolution image : 16.67 x 11.11 @ 300dpi ~ 11 MB
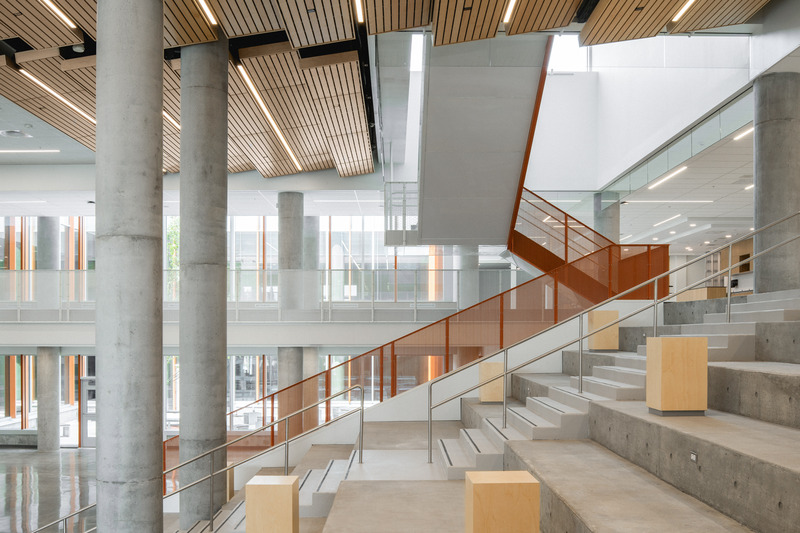
Central atrium and opening to the inner courtyard – Aux Mille-Voix high school
High-resolution image : 16.67 x 11.11 @ 300dpi ~ 10 MB
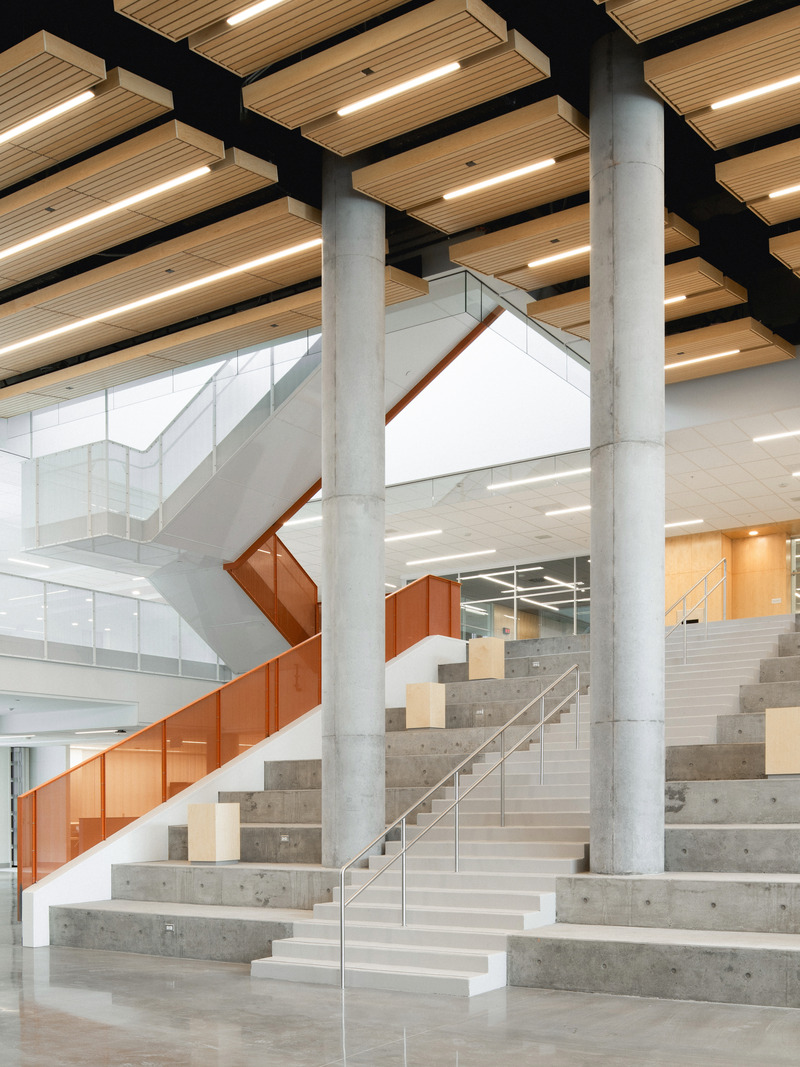
Central atrium and active staircase – Aux Mille-Voix high school
High-resolution image : 12.5 x 16.67 @ 300dpi ~ 10 MB
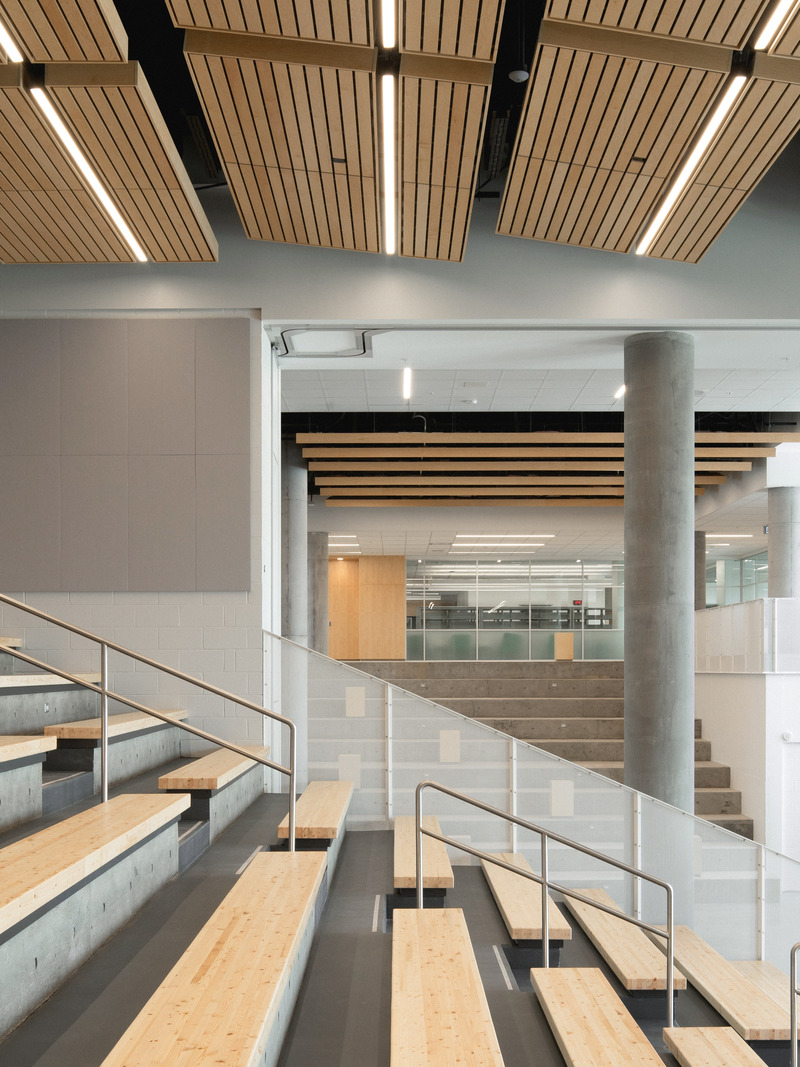
Connection between the amphitheatre and the central atrium – Aux Mille-Voix high school
High-resolution image : 12.5 x 16.67 @ 300dpi ~ 11 MB
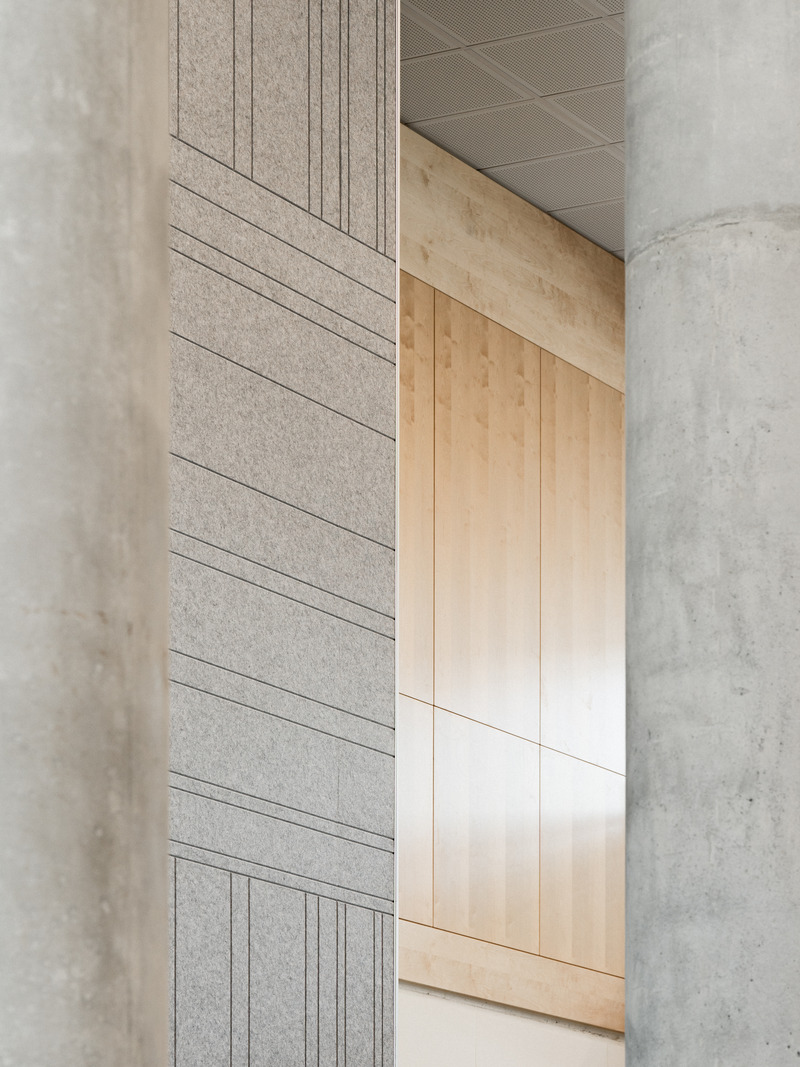
Detail of acoustic felt panels and wood cladding in the atrium – Aux Mille-Voix high school
High-resolution image : 12.5 x 16.67 @ 300dpi ~ 10 MB
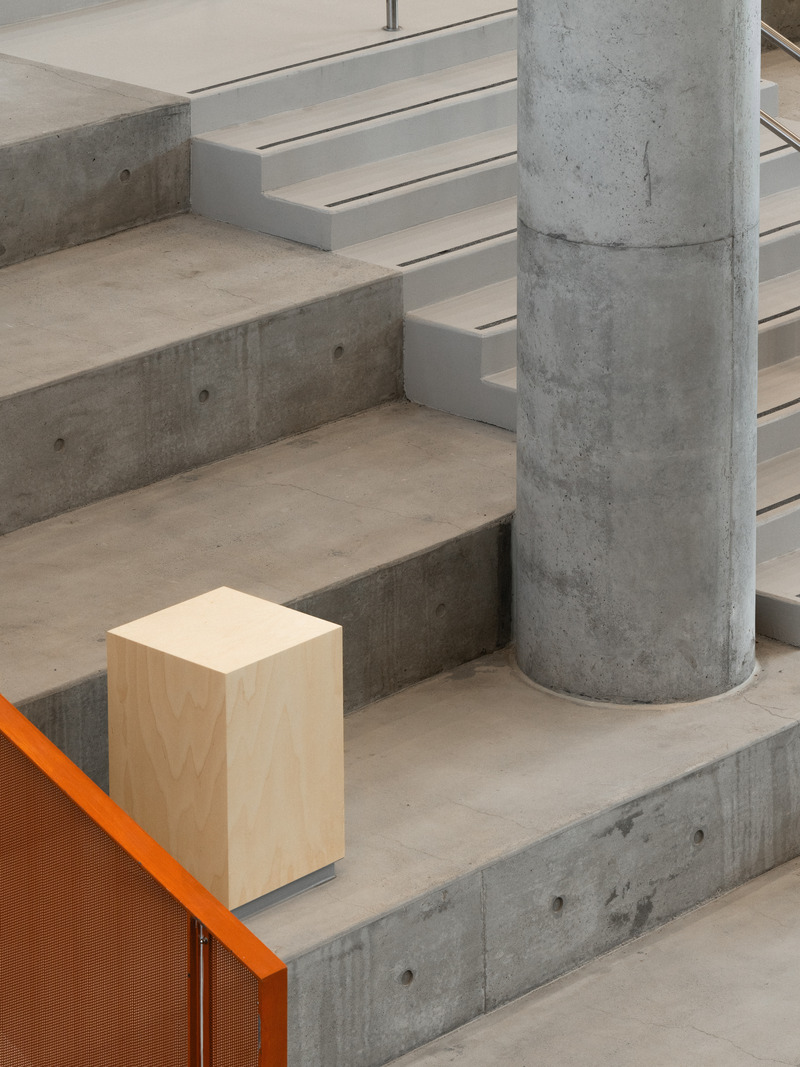
Combination of concrete, wood, and steel in the atrium – Aux Mille-Voix high school
High-resolution image : 12.5 x 16.67 @ 300dpi ~ 12 MB
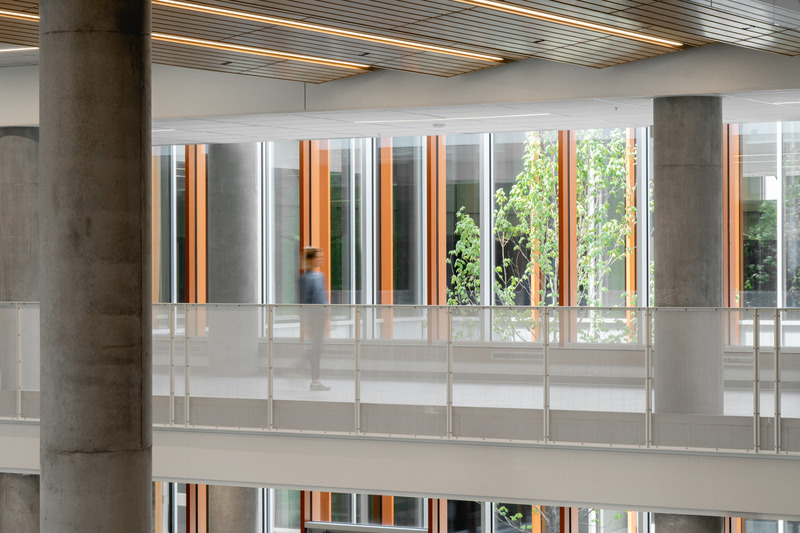
Pedestrian bridge across the atrium and inner courtyard – Aux Mille-Voix high school
High-resolution image : 16.67 x 11.11 @ 300dpi ~ 11 MB
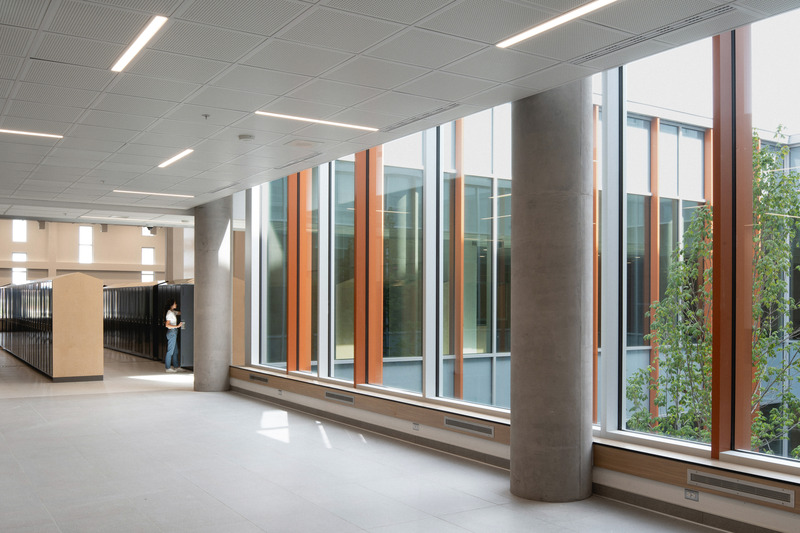
Locker area opening to the inner courtyard – Aux Mille-Voix high school
High-resolution image : 16.67 x 11.11 @ 300dpi ~ 10 MB
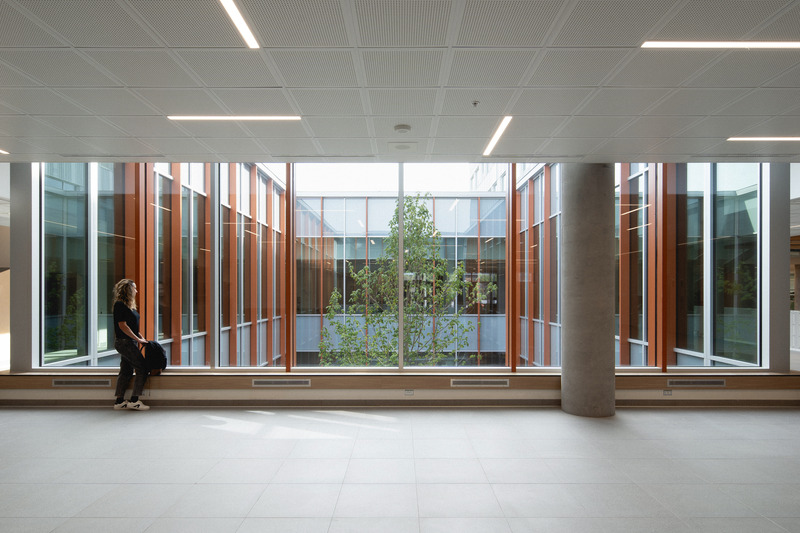
Locker area opening to the inner courtyard – Aux Mille-Voix high school
High-resolution image : 13.45 x 8.97 @ 300dpi ~ 7.2 MB
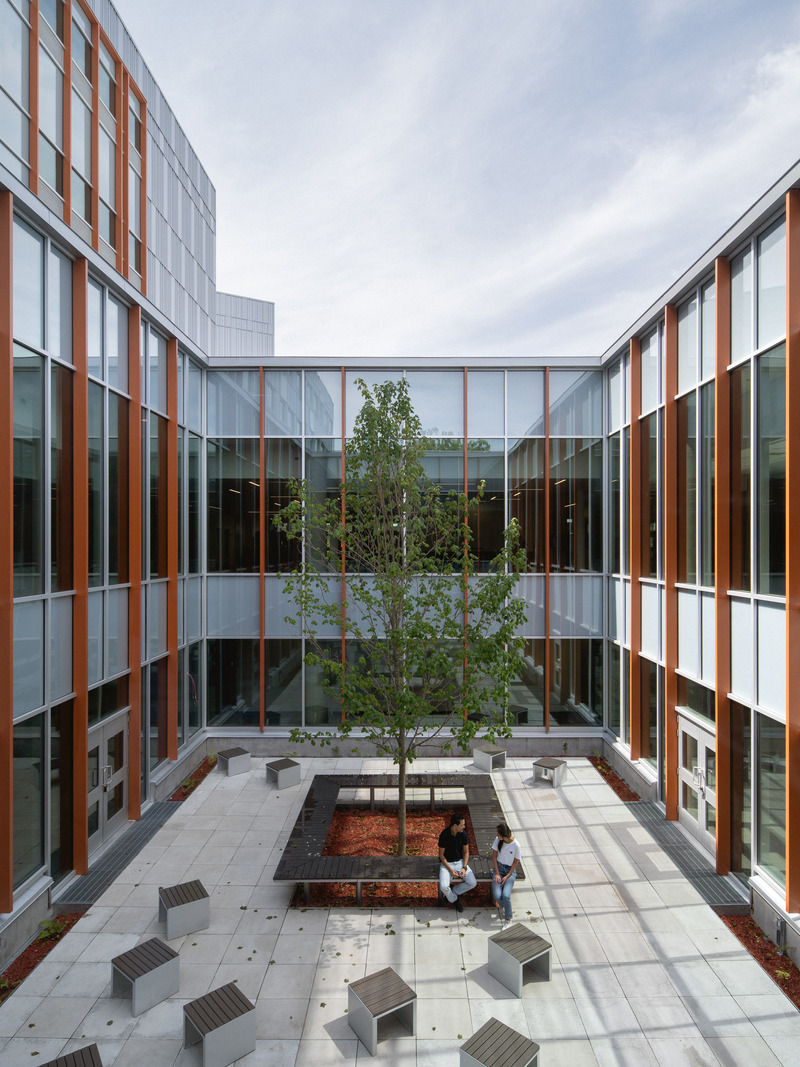
View of the inner courtyard – Aux Mille-Voix high school
High-resolution image : 12.5 x 16.67 @ 300dpi ~ 11 MB
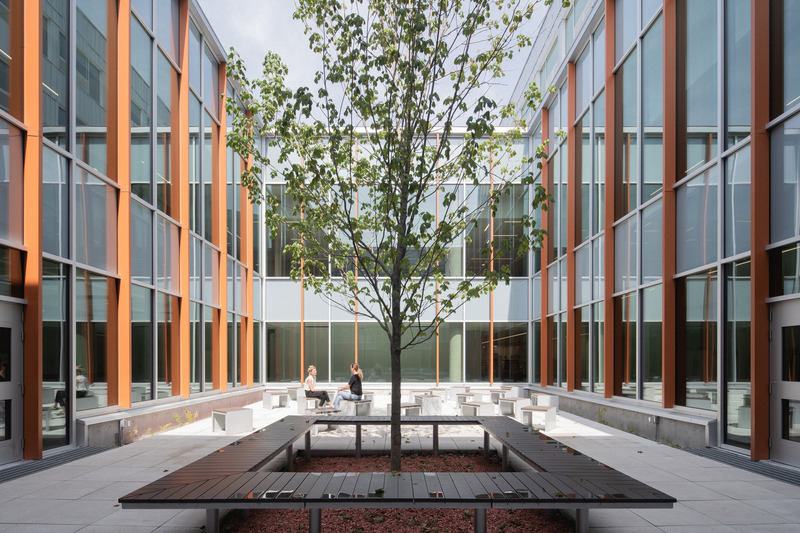
The planted courtyard in the heart of the building – Aux Mille-Voix high school
High-resolution image : 16.67 x 11.11 @ 300dpi ~ 11 MB
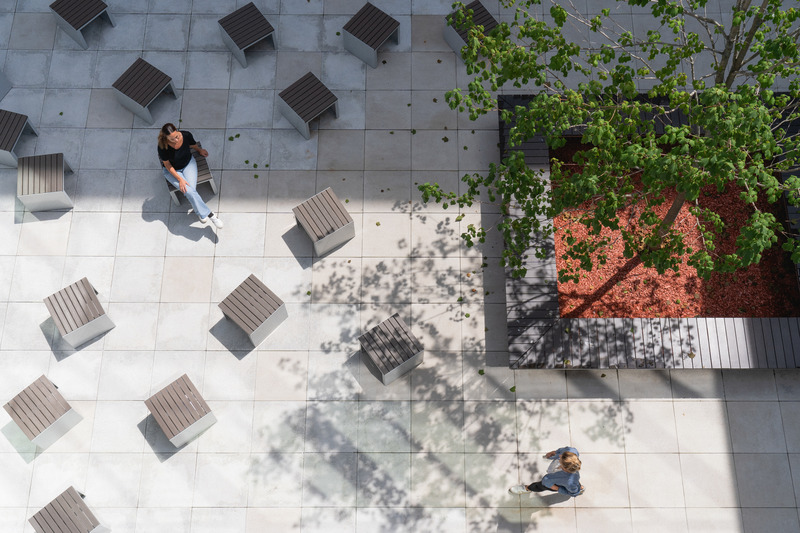
View of the inner courtyard – Aux Mille-Voix high school
High-resolution image : 16.67 x 11.11 @ 300dpi ~ 11 MB
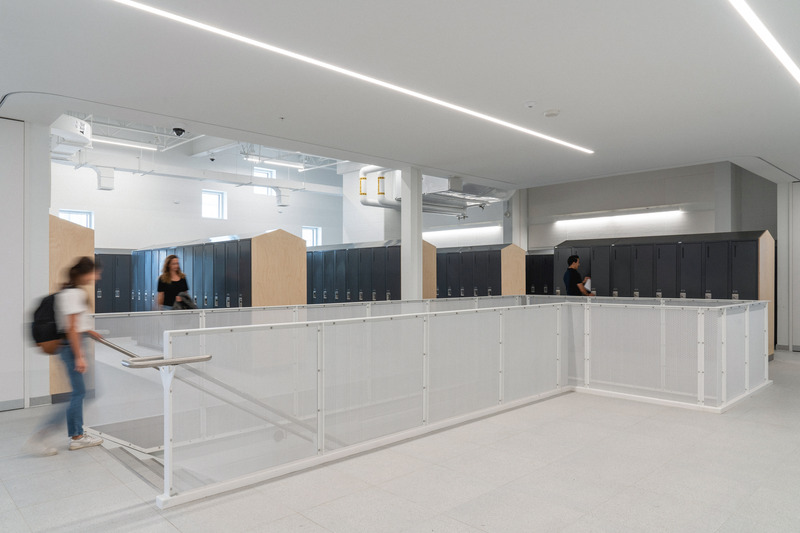
Locker area – Aux Mille-Voix high school
High-resolution image : 16.67 x 11.11 @ 300dpi ~ 9.1 MB
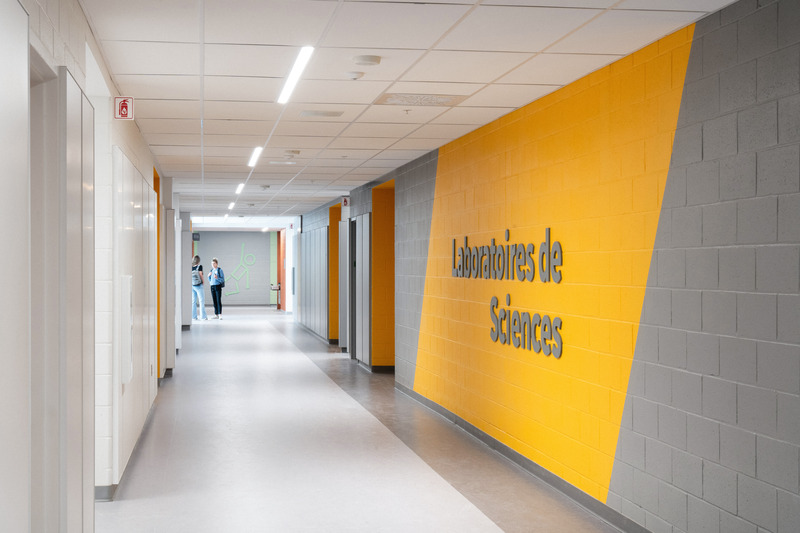
Bespoke signage identifying the school communities – Aux Mille-Voix high school
High-resolution image : 16.67 x 11.11 @ 300dpi ~ 10 MB
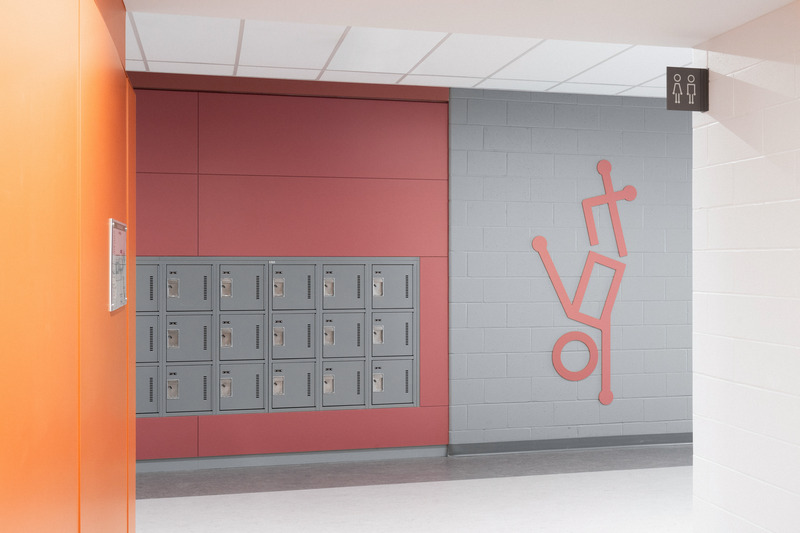
Entrance to one of the six school communities – Aux Mille-Voix high school
High-resolution image : 16.67 x 11.11 @ 300dpi ~ 9.2 MB
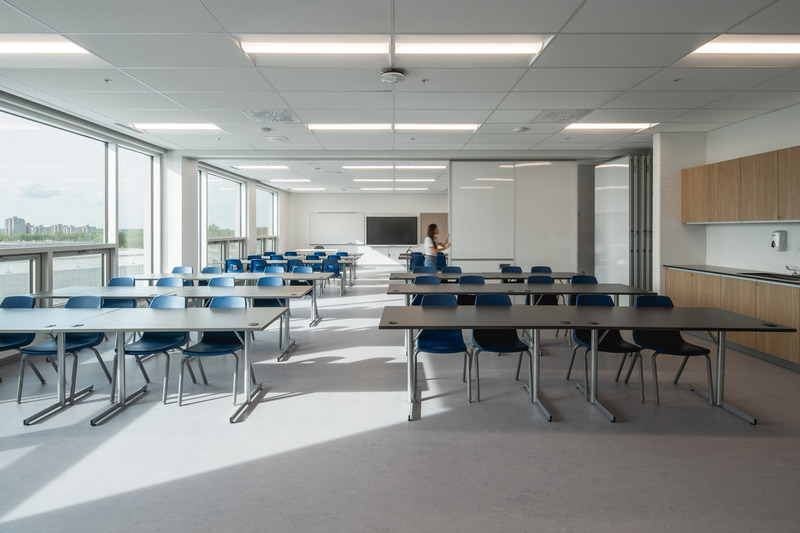
Movable partitions allowing for adaptable classroom configurations – Aux Mille-Voix high school
High-resolution image : 16.67 x 11.11 @ 300dpi ~ 7.8 MB
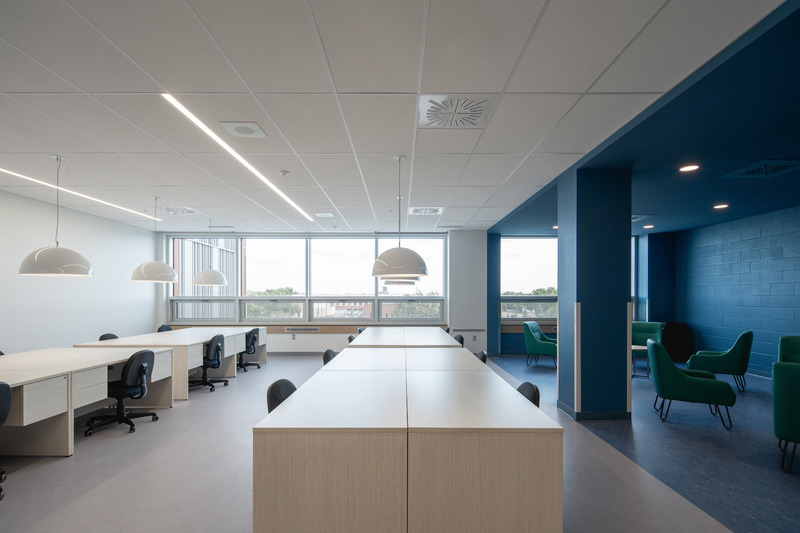
Teachers' room open to the surrounding neighbourhood – Aux Mille-Voix high school
High-resolution image : 16.67 x 11.11 @ 300dpi ~ 8.6 MB
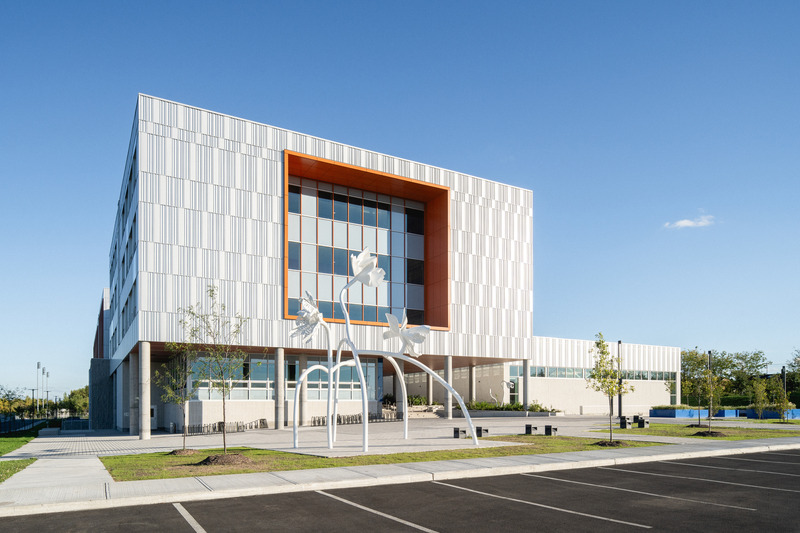
Main facade with integrated artwork – Irma-LeVasseur high school
Very High-resolution image : 20.0 x 13.33 @ 300dpi ~ 17 MB
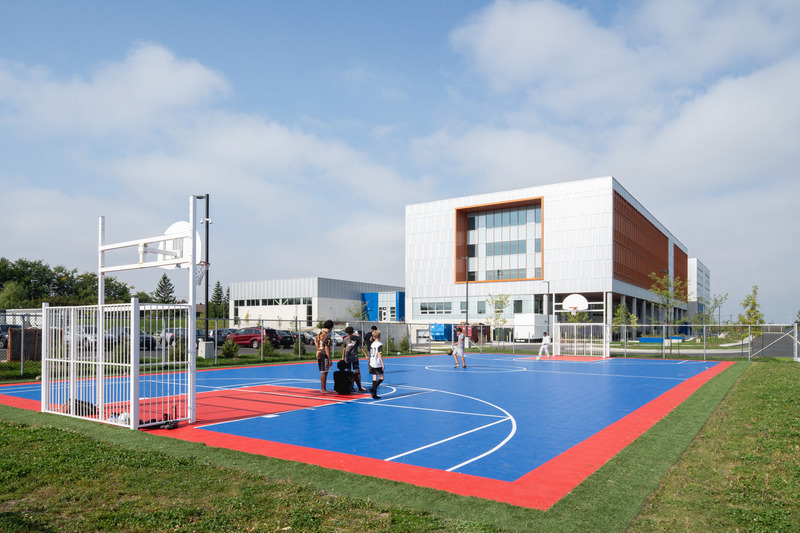
New basketball court integrated into the city's sports facilities – Irma-LeVasseur high school
High-resolution image : 16.67 x 11.11 @ 300dpi ~ 11 MB
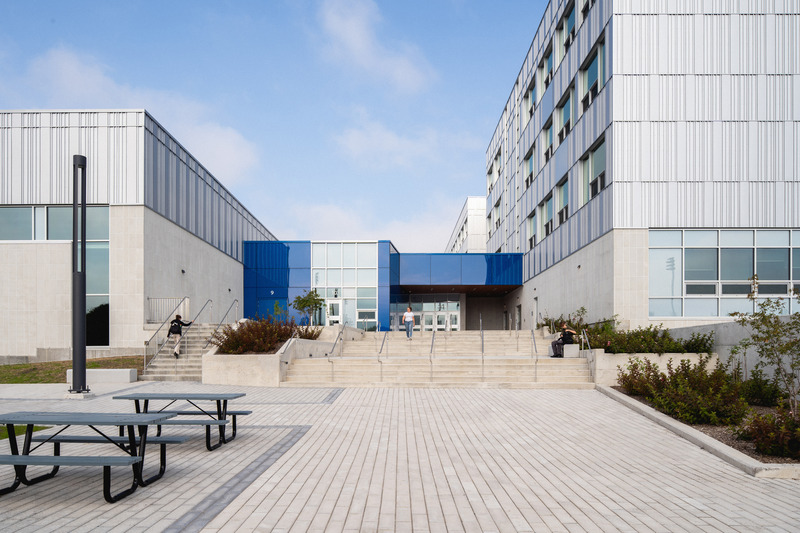
Secondary entrance connecting sports and academic spaces – Irma-LeVasseur high school
High-resolution image : 16.67 x 11.11 @ 300dpi ~ 10 MB
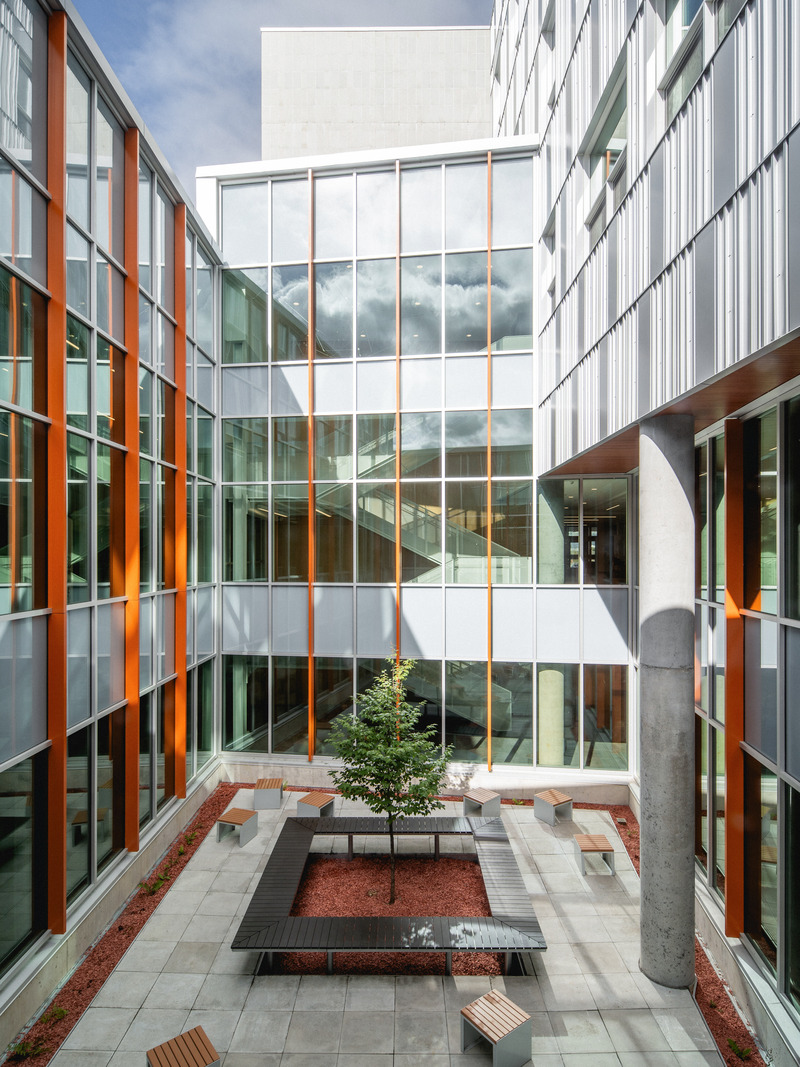
High-resolution image : 12.5 x 16.67 @ 300dpi ~ 12 MB
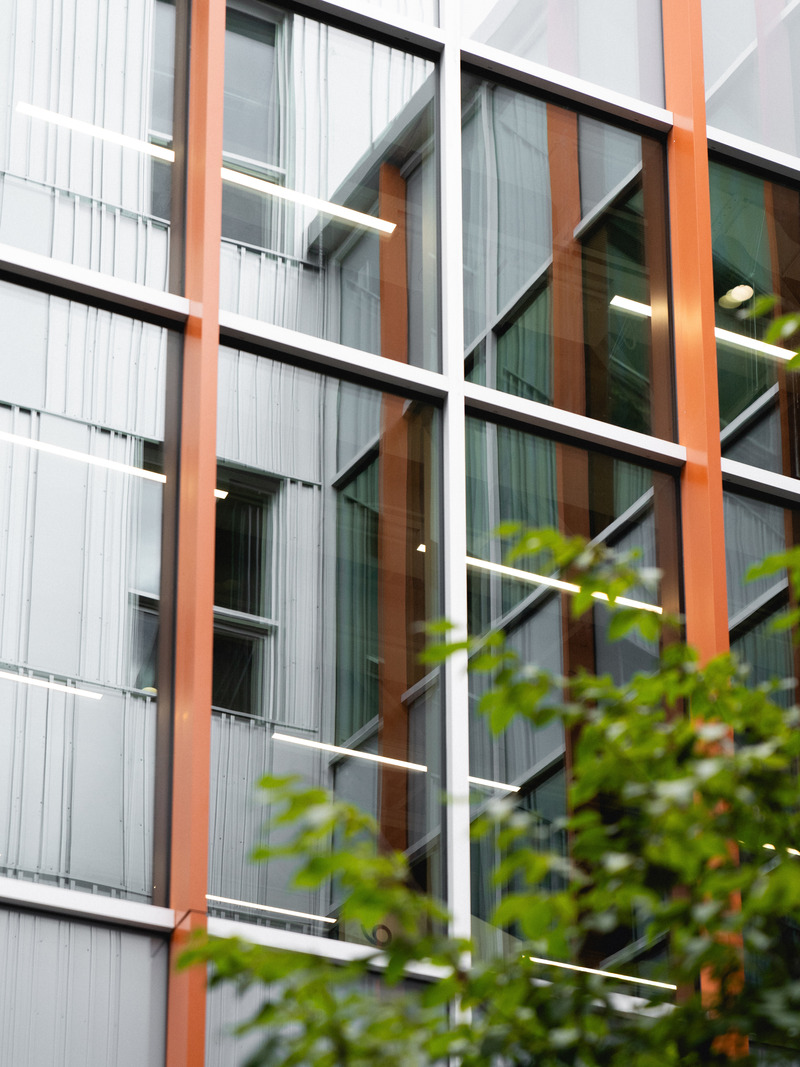
High-resolution image : 12.5 x 16.67 @ 300dpi ~ 11 MB

High-resolution image : 12.5 x 16.67 @ 300dpi ~ 11 MB
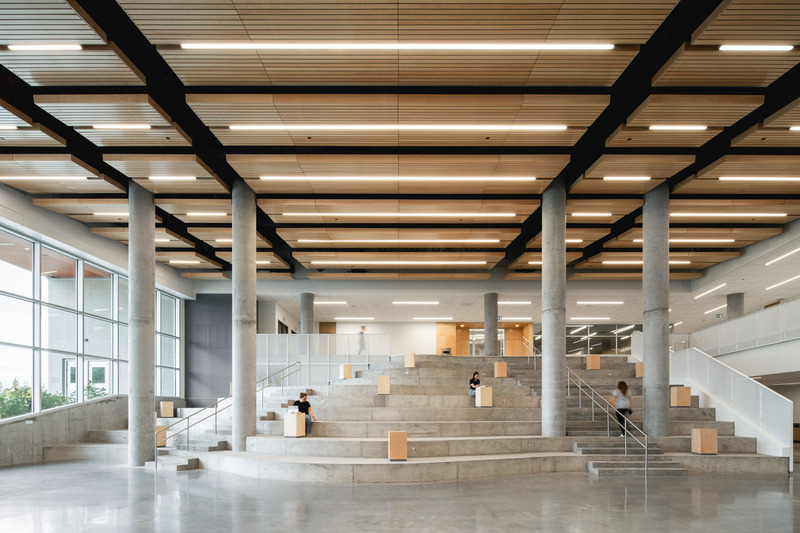
High-resolution image : 16.67 x 11.11 @ 300dpi ~ 10 MB
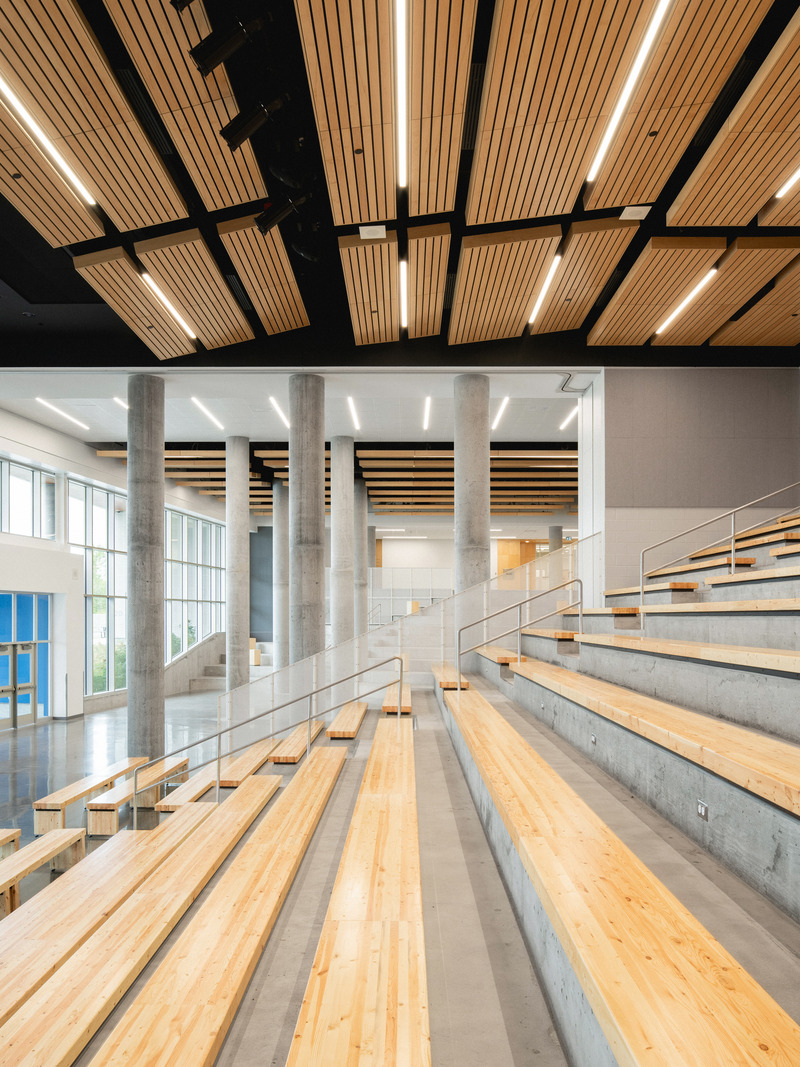
High-resolution image : 12.5 x 16.67 @ 300dpi ~ 12 MB
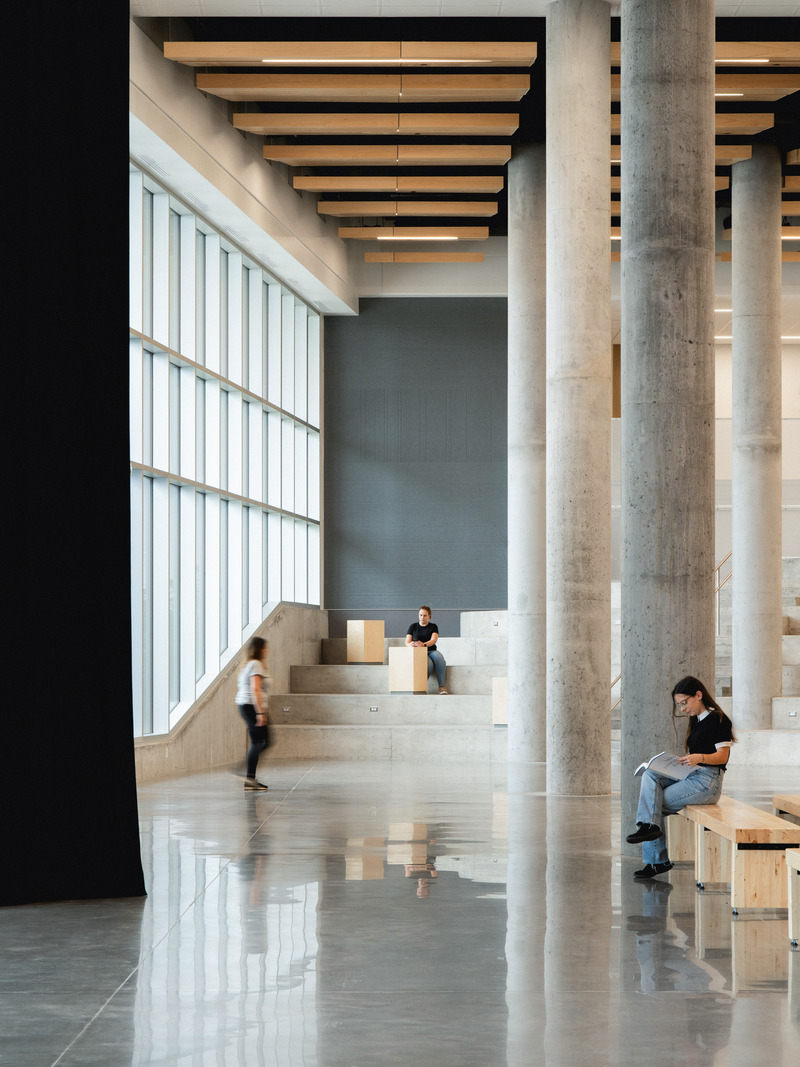
Double-height open space connecting the atrium and the auditorium – Irma-LeVasseur high school
High-resolution image : 12.5 x 16.67 @ 300dpi ~ 10 MB
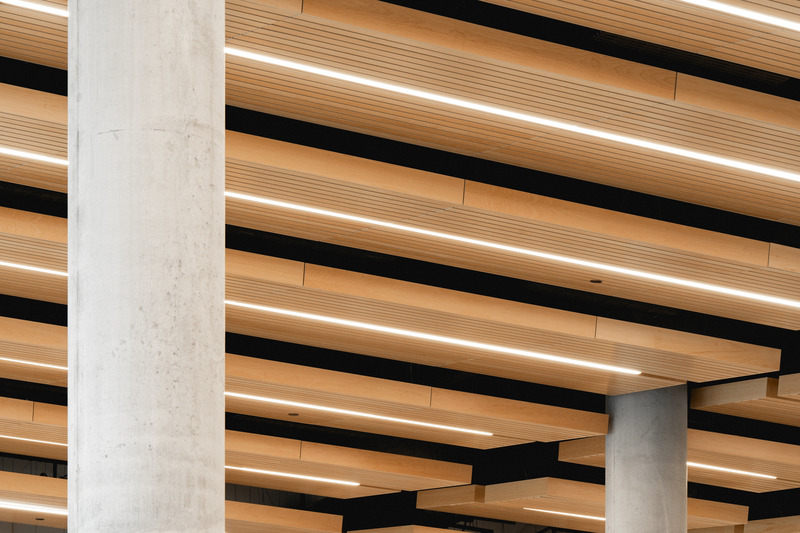
High-resolution image : 16.67 x 11.11 @ 300dpi ~ 10 MB
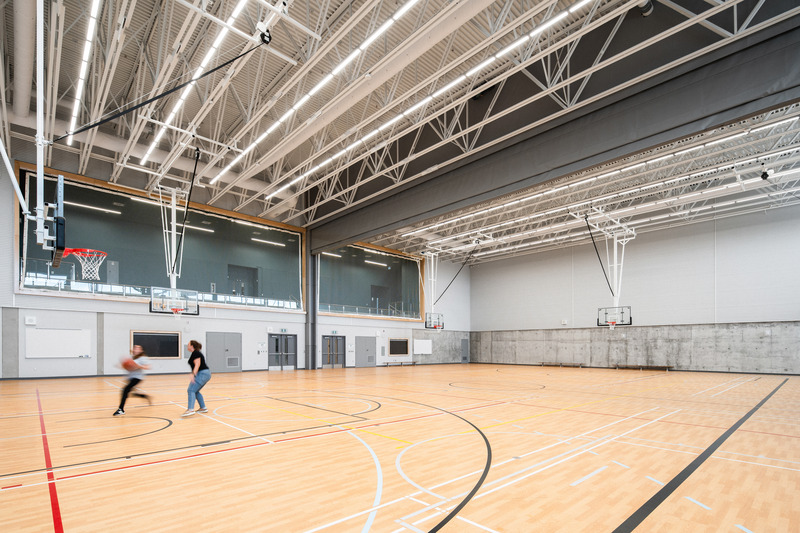
Main double gymnasium with open seating on upper-level – Irma-LeVasseur high school
High-resolution image : 16.67 x 11.11 @ 300dpi ~ 12 MB
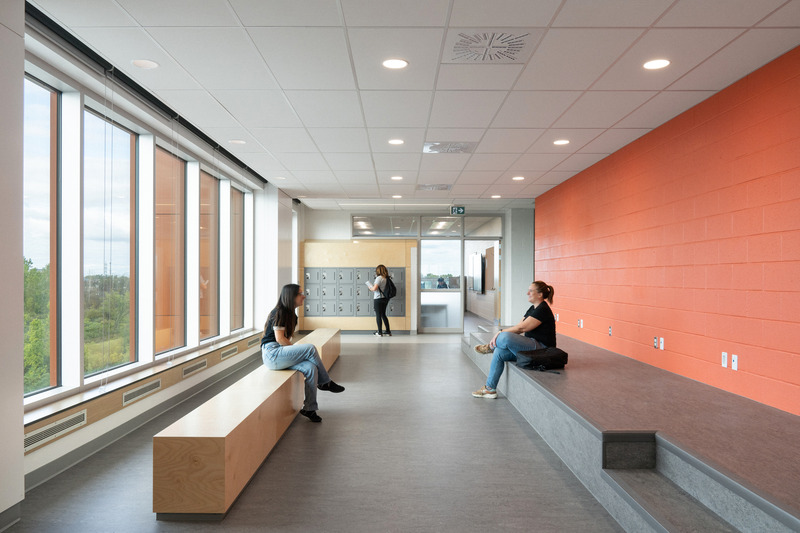
High-resolution image : 16.67 x 11.11 @ 300dpi ~ 10 MB
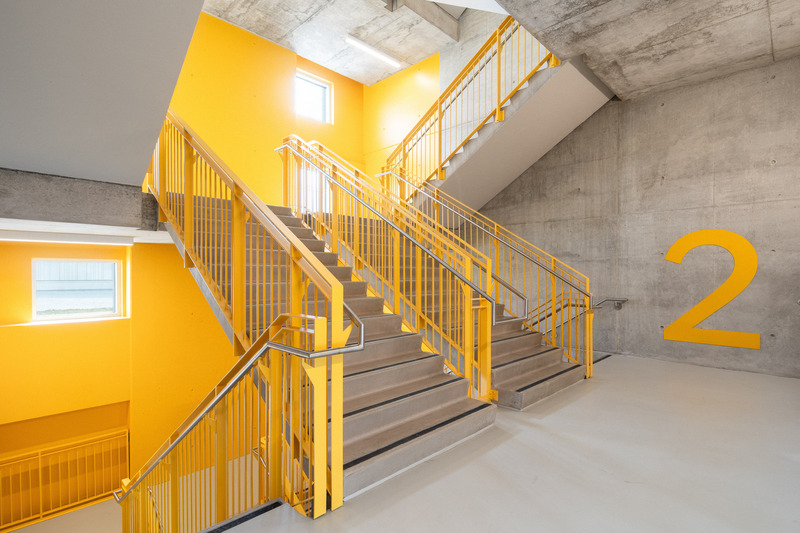
Vertical circulation with natural light – Irma-LeVasseur high school
High-resolution image : 16.67 x 11.11 @ 300dpi ~ 11 MB
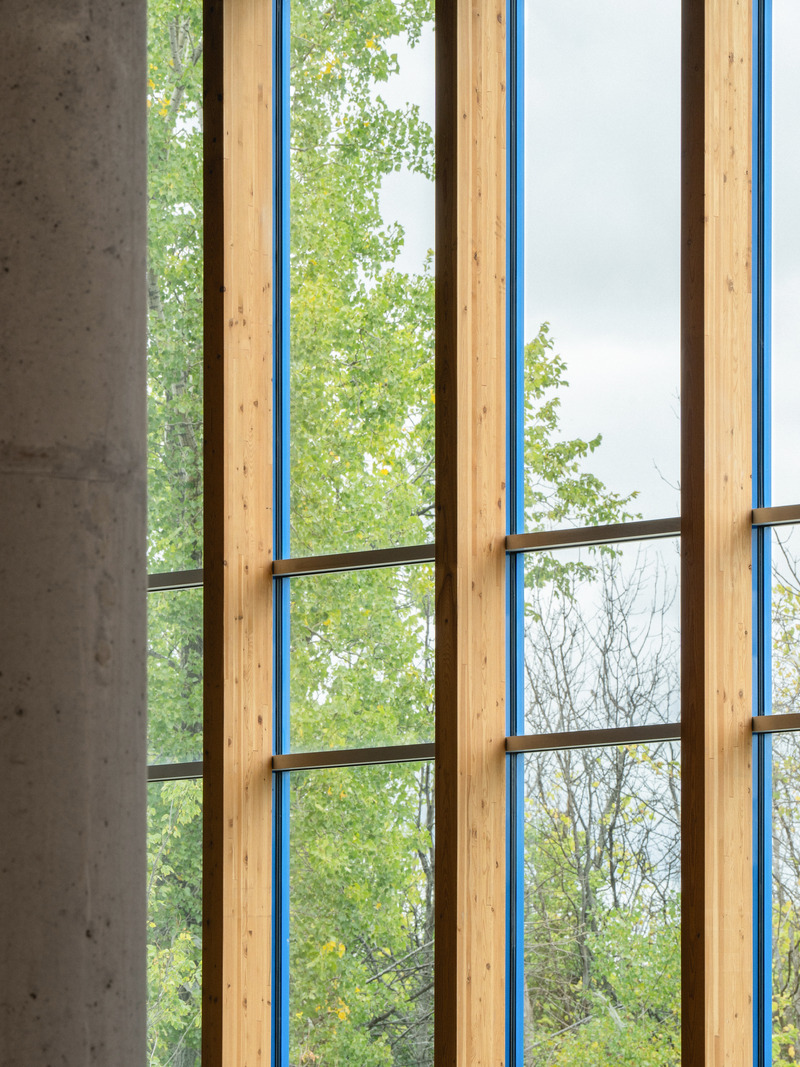
Detail of the glued-laminated wood curtain wall in the auditorium – Irma-LeVasseur high school
High-resolution image : 12.5 x 16.67 @ 300dpi ~ 12 MB
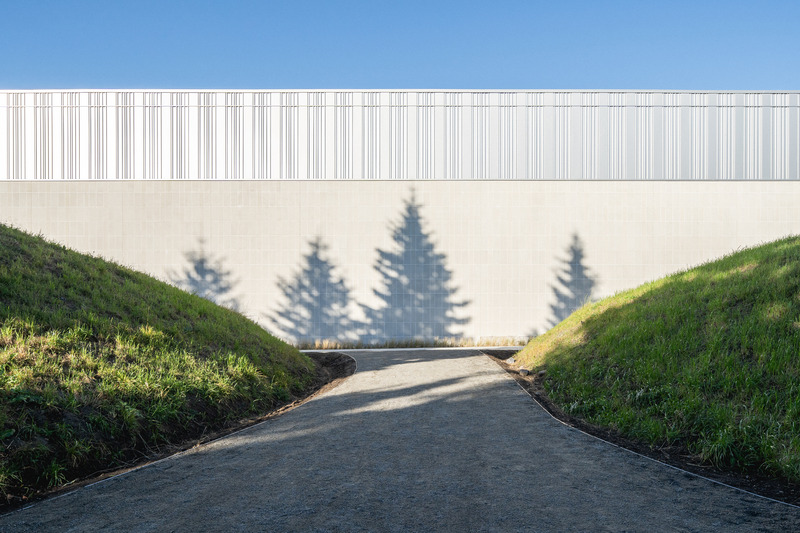
Very High-resolution image : 18.06 x 12.04 @ 300dpi ~ 15 MB
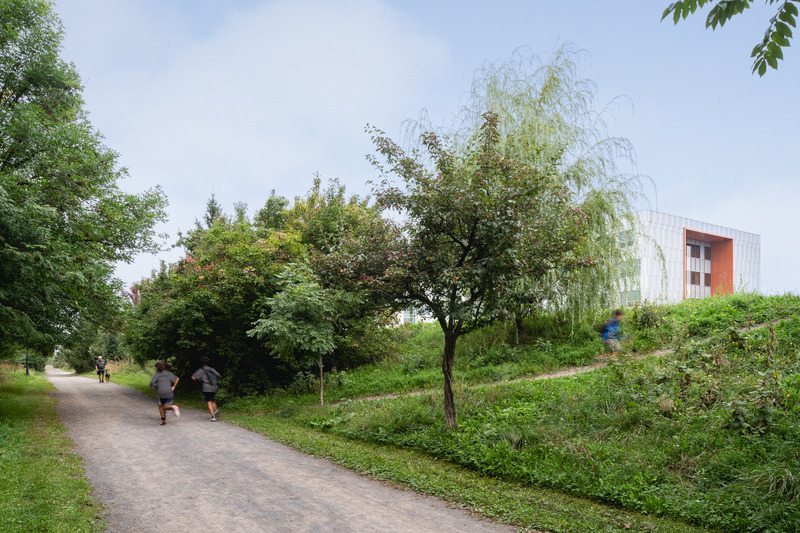
Location of the building at the heart of its neighbourhood – Irma-LeVasseur high school
High-resolution image : 16.67 x 11.11 @ 300dpi ~ 15 MB
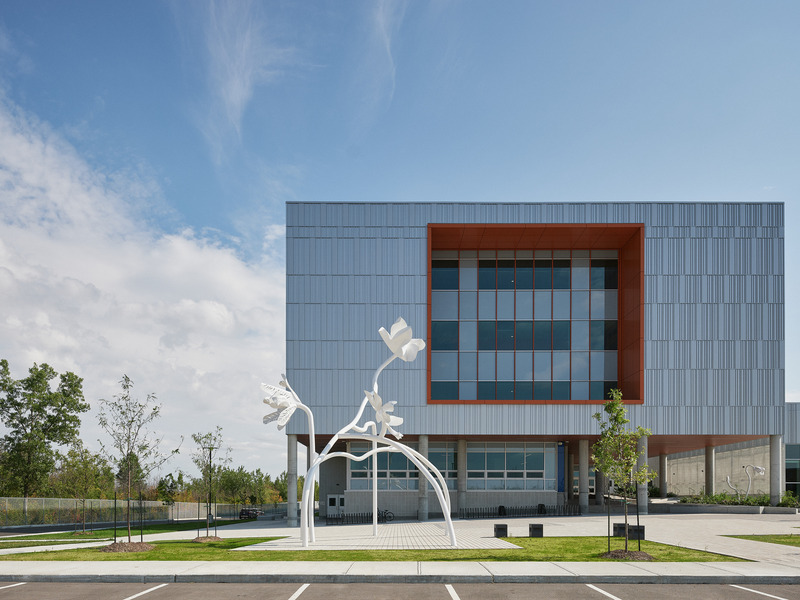
Medium-resolution image : 10.67 x 8.0 @ 300dpi ~ 6.8 MB
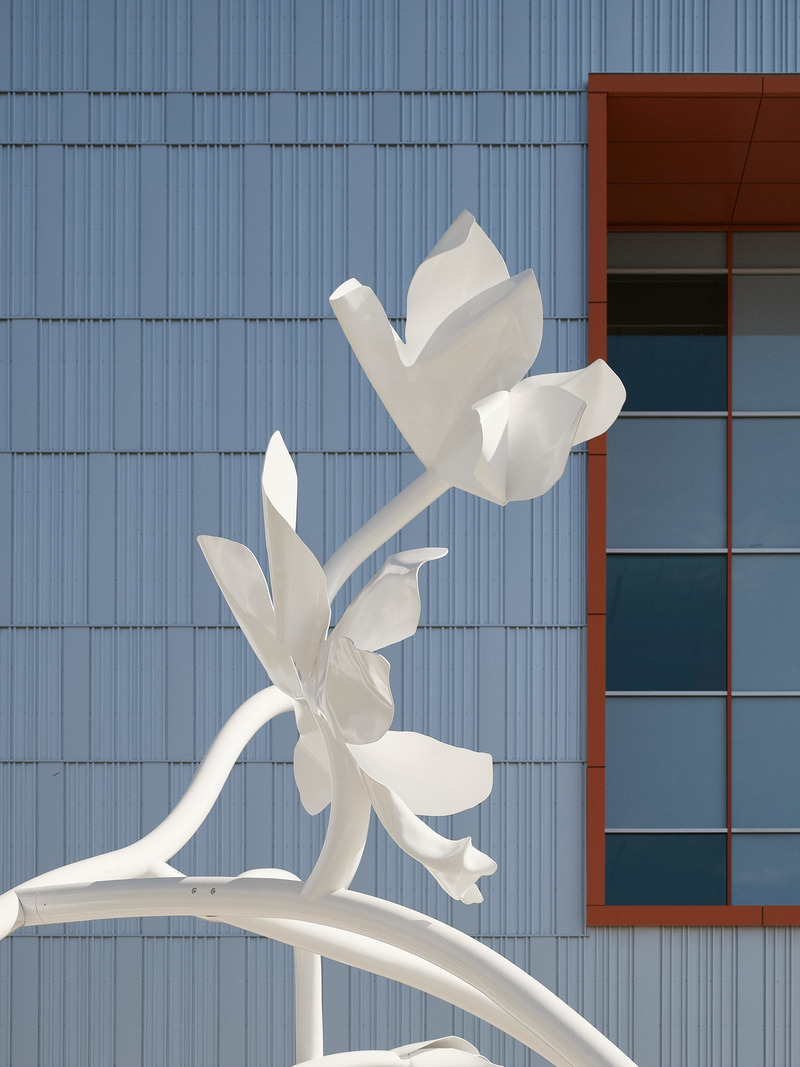
Medium-resolution image : 8.0 x 10.67 @ 300dpi ~ 5.4 MB
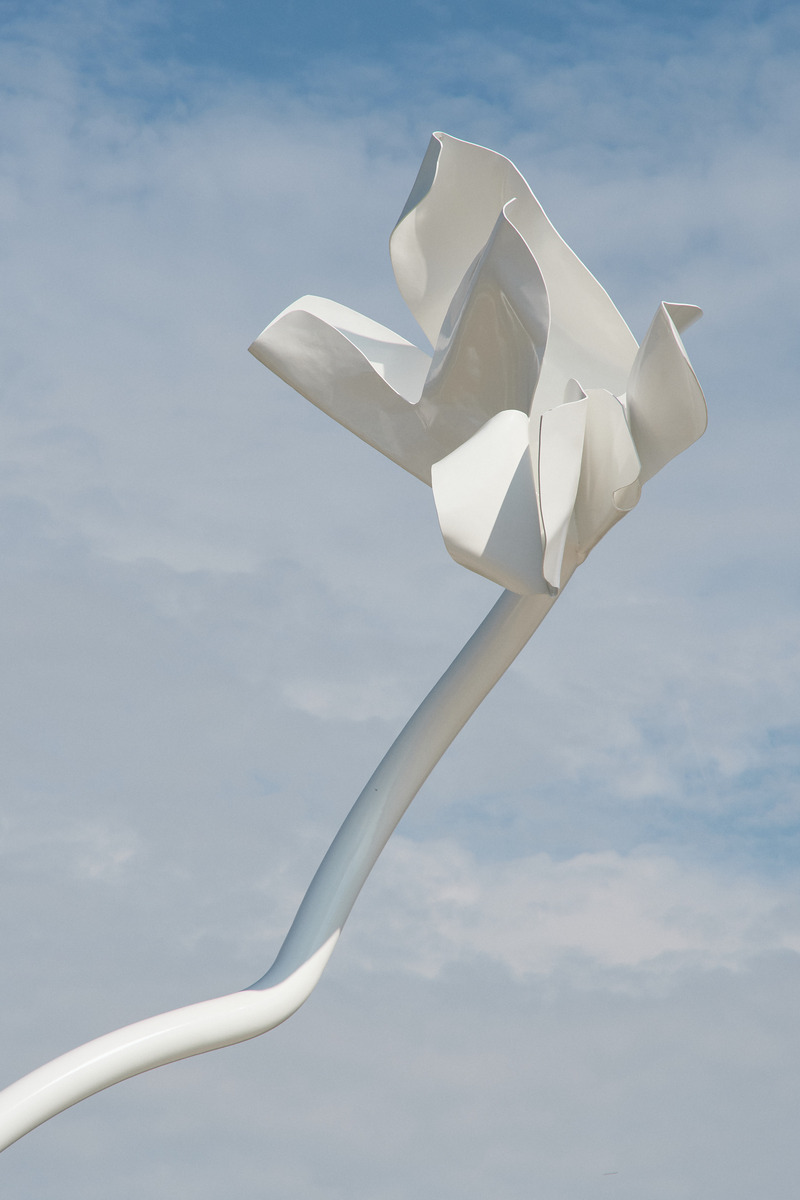
High-resolution image : 8.0 x 12.0 @ 300dpi ~ 4.6 MB
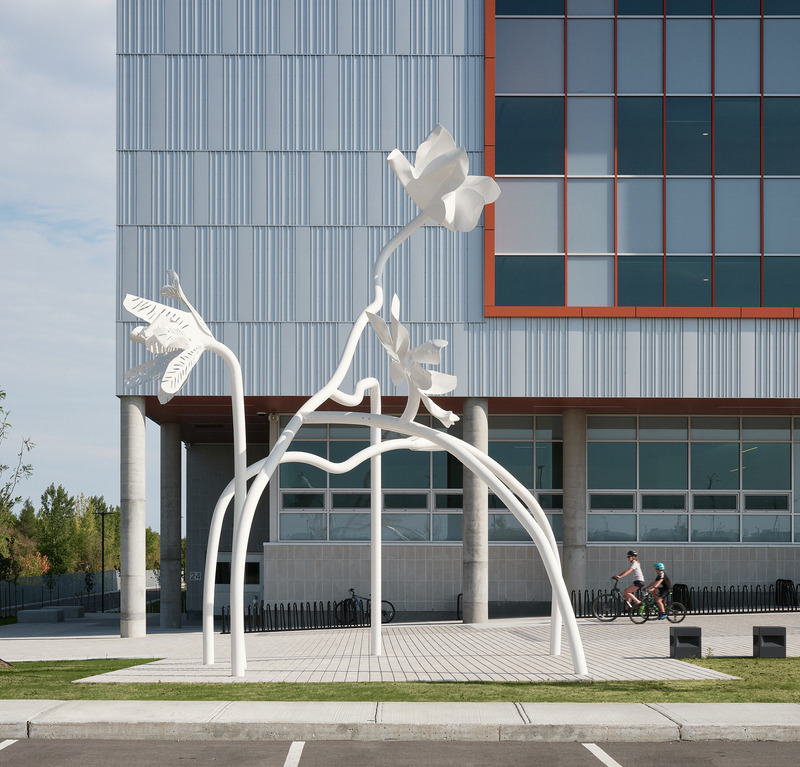
Medium-resolution image : 8.34 x 8.0 @ 300dpi ~ 5.1 MB
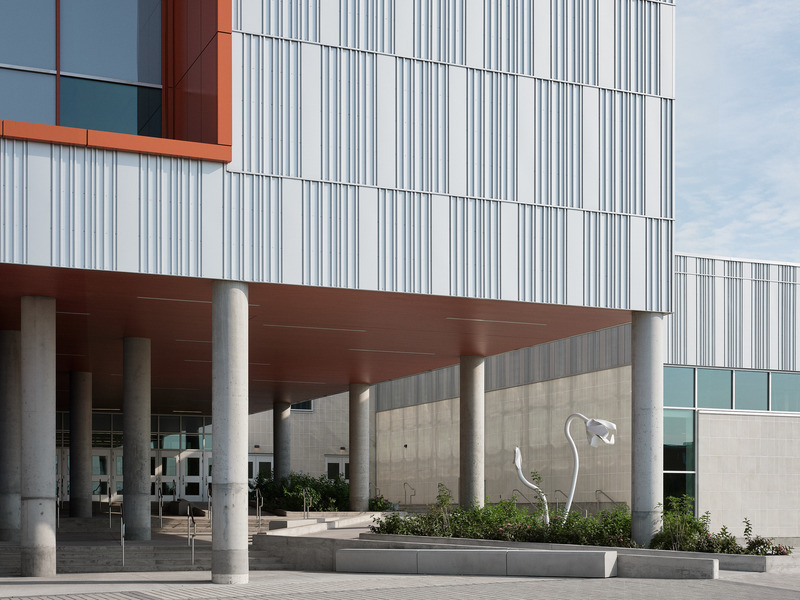
Medium-resolution image : 10.67 x 8.0 @ 300dpi ~ 6.2 MB
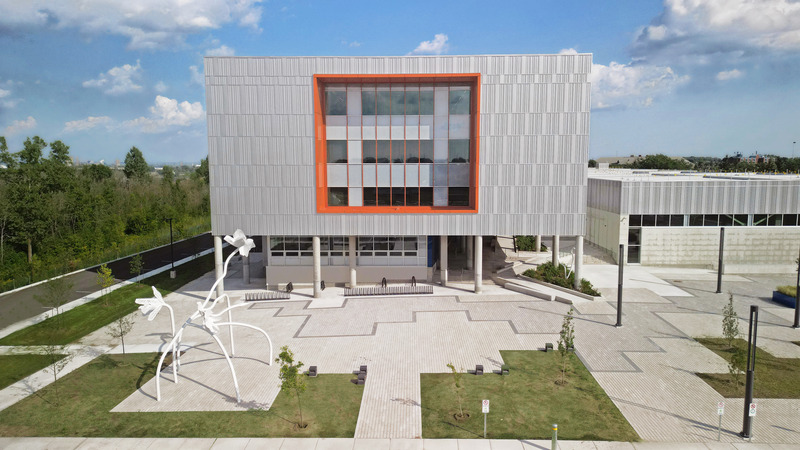
High-resolution image : 13.44 x 7.56 @ 300dpi ~ 6.3 MB
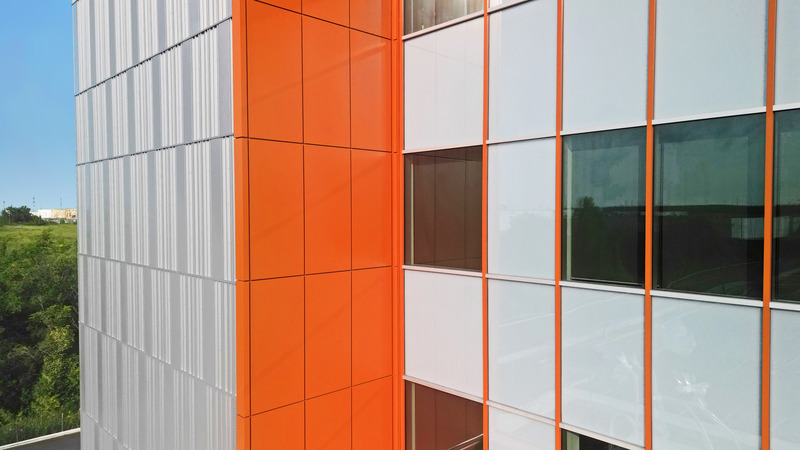
High-resolution image : 13.44 x 7.56 @ 300dpi ~ 4.7 MB
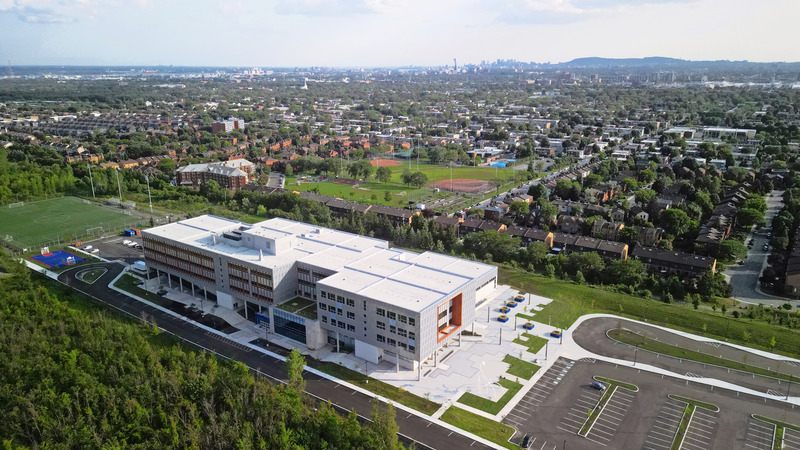
High-resolution image : 13.44 x 7.56 @ 300dpi ~ 7.3 MB
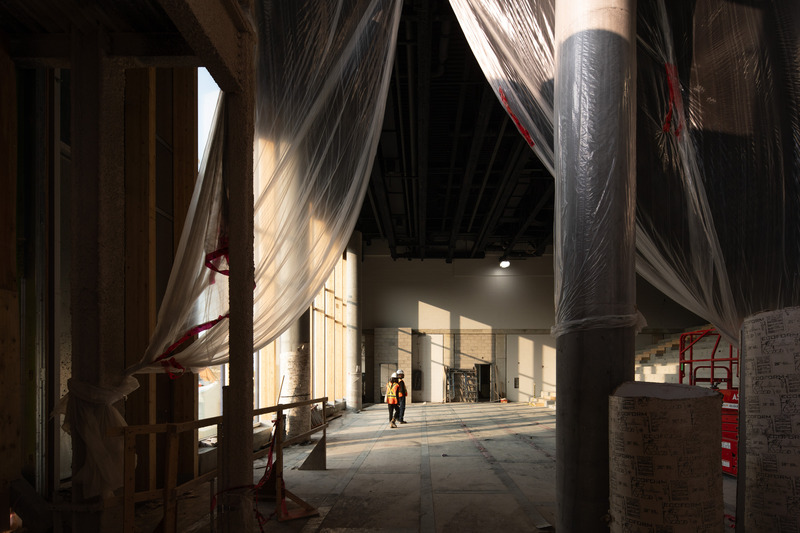
High-resolution image : 16.67 x 11.11 @ 300dpi ~ 3.1 MB
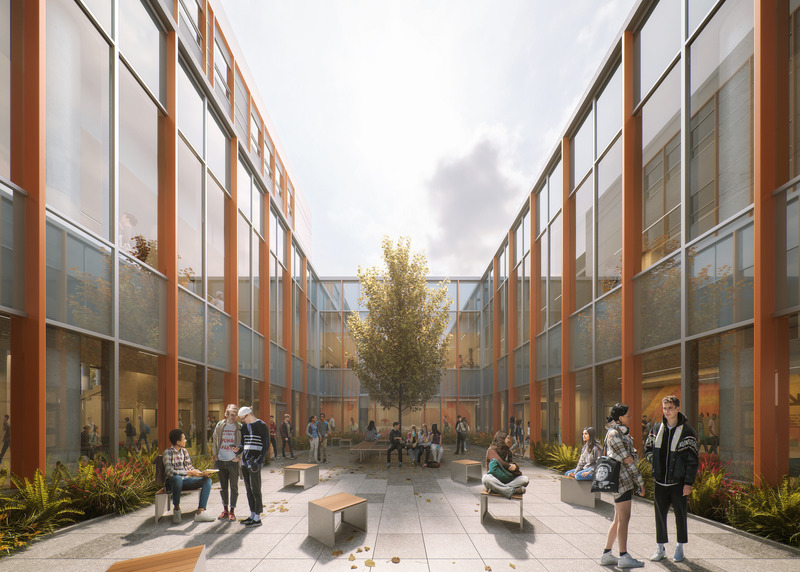
High-resolution image : 16.67 x 11.91 @ 300dpi ~ 19 MB



