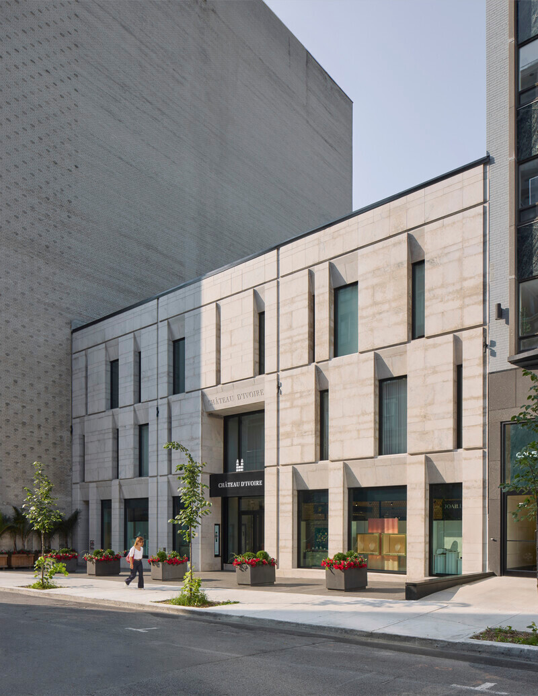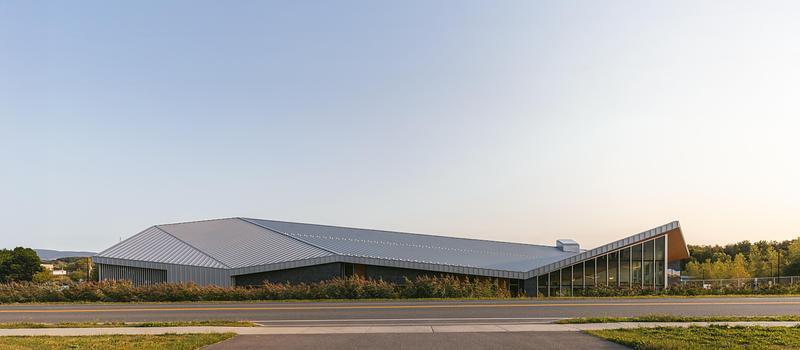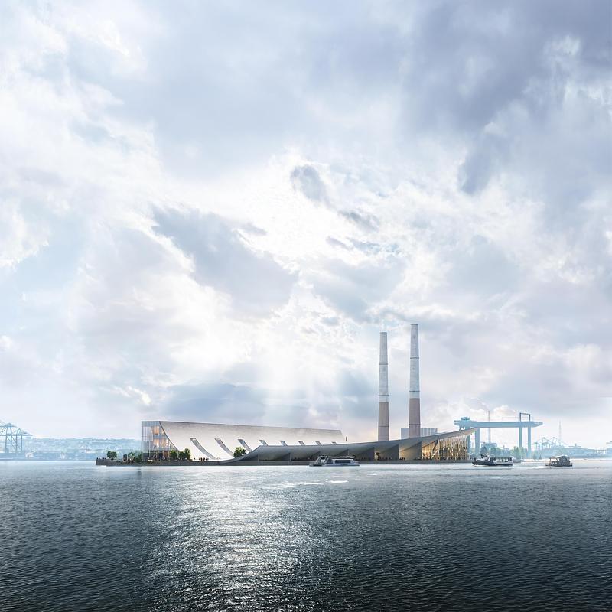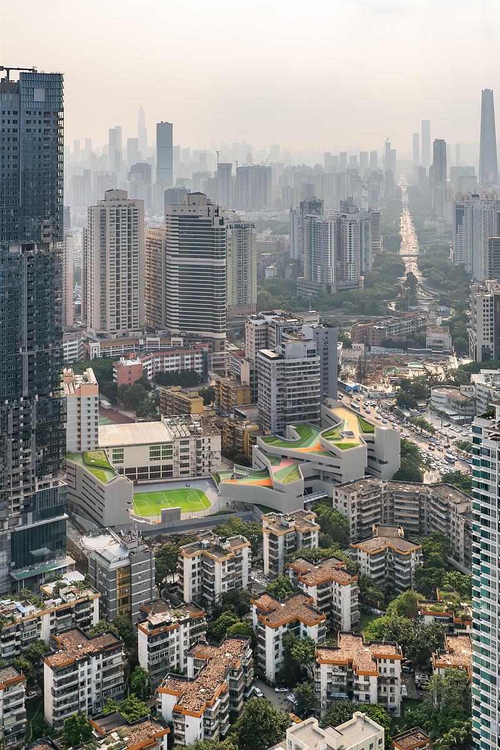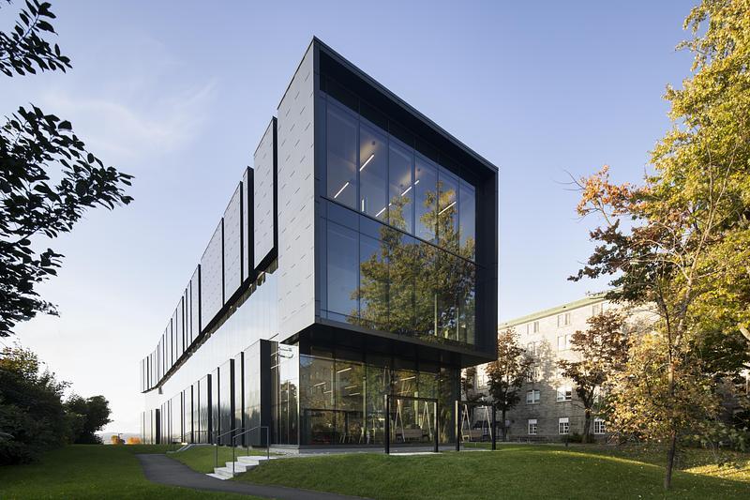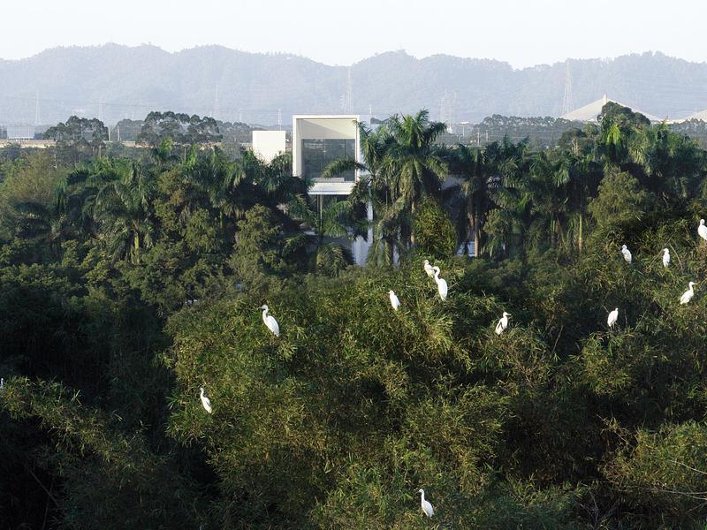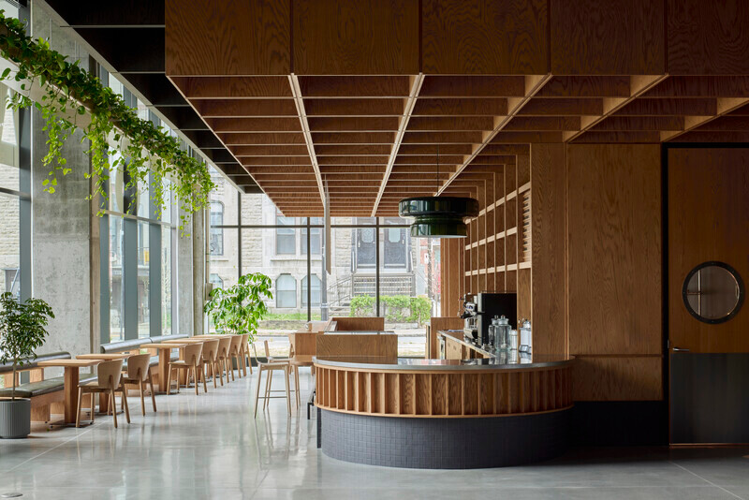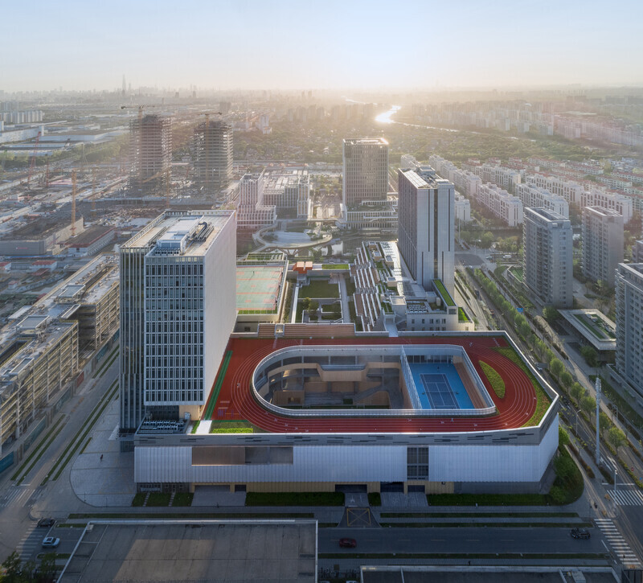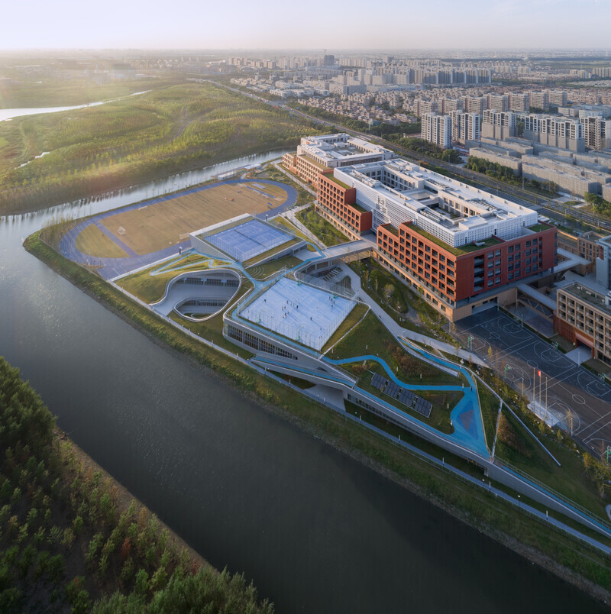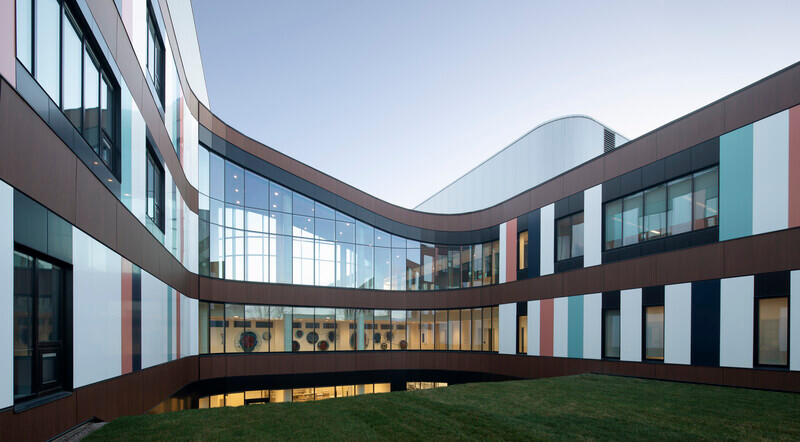
Press Kit | no. 1440-01
Renovation of the Saint-Jean-sur-Richelieu College library
Archi-
Bright colors and natural materials breathe new life into college library
Cégep Saint-Jean-sur-Richelieu entrusted Archi- with the task of revamping its entire student library. Archi- boosts a sterling track record in library redesigns, particularly within academic circles. What sets the firm apart is not just their expertise, but also their unwavering commitment to revitalizing existing structures, which is a hallmark of their practice.
The existing space is a tale of two expansions: a concrete addition from 1968, followed by a steel structured expansion in 2000. The divide between these sections heavily influenced the library's layout, with the old envelope wall acting as a literal barrier. Dim lighting, labyrinthine pathways, and dead-end routes characterized the space.
The renovation plan categorizes spaces across two levels. The ground floor houses the collection, silent reading areas, group study rooms of varying sizes, and private study cubicles. Meanwhile, the lower level caters to more vibrant activities such as computer labs, media facilities, an e-sports arena, teaching spaces, and a recreational zone - a kind of sanctuary for relaxation and productivity.
The redesign welcomes visitors with two prominent walls showcasing curated collections. These walls, connected by a canopy of felt slats, guide visitors seamlessly to the reception area. The original envelope wall is cleverly repurposed as the backbone of the new enclosed workspaces, clad in wood to unify the ground floor spaces and foster fluid circulation.
The repurposing of the original architecture extends to the rotunda, where a sculptural study table and circular luminaire accentuate the space's generous size. Even the raw concrete beams are transformed into focal points, complemented by verdant hues reminiscent of the entrance ceiling. A defunct staircase finds new life as bleachers in the periodicals area, while planting beds inject a touch of nature and highlight circulation paths.
Downstairs, vibrant blue hues delineate different zones, with glass partitions allowing natural light to flood in from the rotunda. Versatile furniture arrangements cater to diverse needs and activities, all achieved within a budget-conscious framework that prioritizes structural enhancements. In terms of environmental impact, it's noteworthy to mention the repurposing of an existing structure, the utilization of eco-friendly materials like wood and linoleum, and the integration of biophilic design principles.
The library project at Saint-Jean-sur-Richelieu College benefitted from a collaborative dialogue with the college's project manager, Suzie Roy. Right from the start, she had a clear vision for the library. Her approach was in sync with the Archi- team, fostering open dialogue and a readiness to embrace and refine proposals that guided the project to its clear conclusion. The cooperative atmosphere between the client and the professional team allowed for a concentrated focus on the goal: combining the super with the ordinary.
Technical sheet
Project name: Renovation of College Saint-Jean-sur-Richelieu's student library
Year: 2024
Architect: Archi-
Engineering: Cima+
Contractor: GCP inc.
Project area: 2050m2
Photograph7: James Brittain photographer
About Archi-
In pursuit of a sensitive, optimistic sobriety, Archi- aims to create an architectural language that combines the super with the ordinary.
Archi- is a prefix that amplifies the adjective to which it is associated, just as our projects enrich the experience of the places we create. The hyphen represents the studio’s collaborative approach that aims to unite clients, collaborators, and users through projects that respect their program, their context, and their environment.
Archi- offers expertise in pre-planning, as well as in the construction of projects of all scales, including major projects with particularly high levels of complexity. Primarily focused on institutional work, the studio also realizes residential and commercial projects. A versatile design approach and project diversity are at the core of its identity.
At the heart of this approach is a commitment to the user’s needs, rooted in a wealth of experience in functional programming. Archi- favors reductive design, clear ideation, and a facilitated process as the basis for sustainable and thoughtful architecture.
Our workshop aims to create:
Architecture that gets to the heart of the matter, while still surprising and stimulating.
Architecture that sublimes the mundane, calling to attention the subtlety and richness of simple things.
An architecture of the everyday, the common, the collective, that magnifies and celebrates the beauty of our world.
For more information
Media contact
- Archi-
- Jessica Pero, communications
- pero@archi.ca
- 514-277-7876
Attachments
Terms and conditions
For immediate release
All photos must be published with proper credit. Please reference v2com as the source whenever possible. We always appreciate receiving PDF copies of your articles.
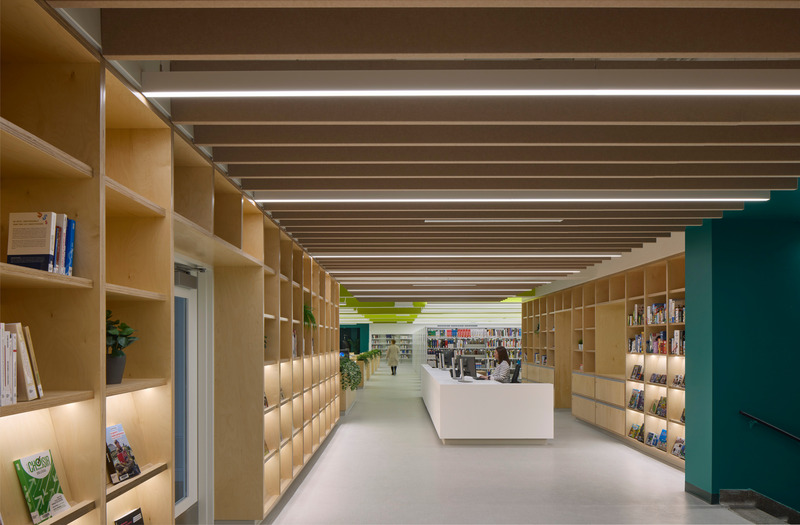
Very High-resolution image : 18.67 x 12.25 @ 300dpi ~ 59 MB
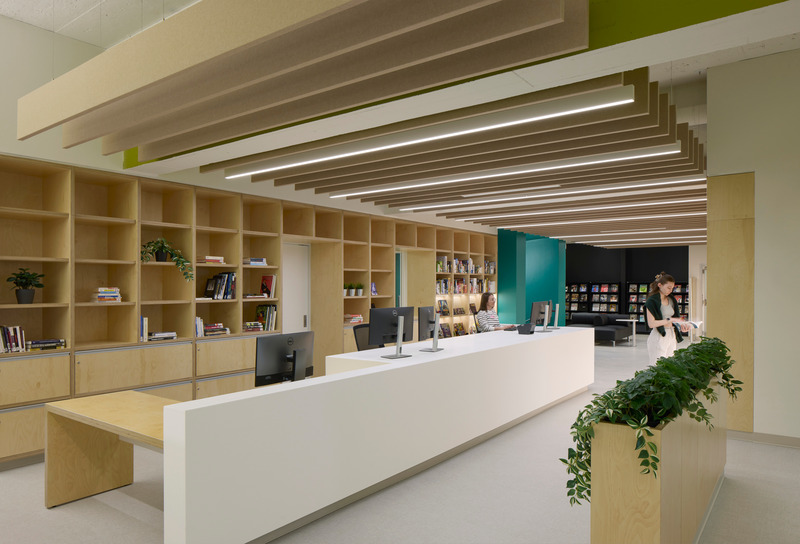
Very High-resolution image : 18.67 x 12.7 @ 300dpi ~ 61 MB
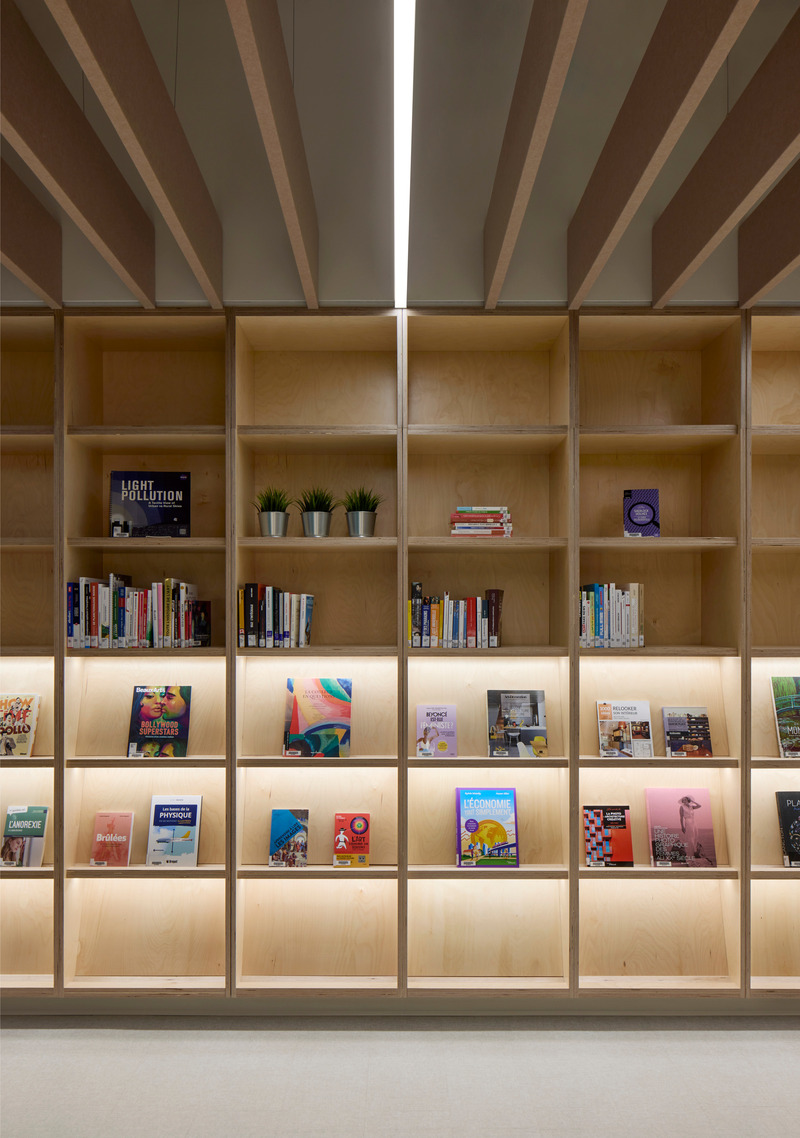
Very High-resolution image : 13.12 x 18.67 @ 300dpi ~ 63 MB
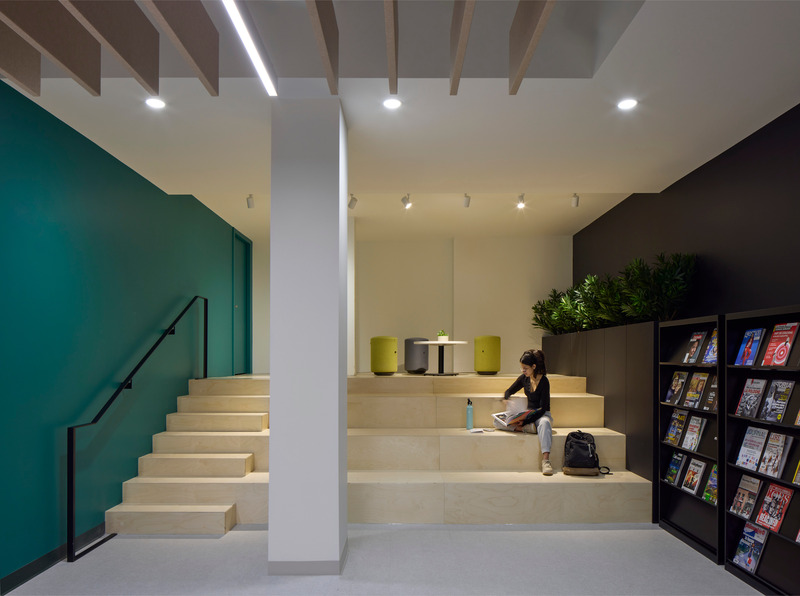
Very High-resolution image : 18.67 x 13.9 @ 300dpi ~ 67 MB
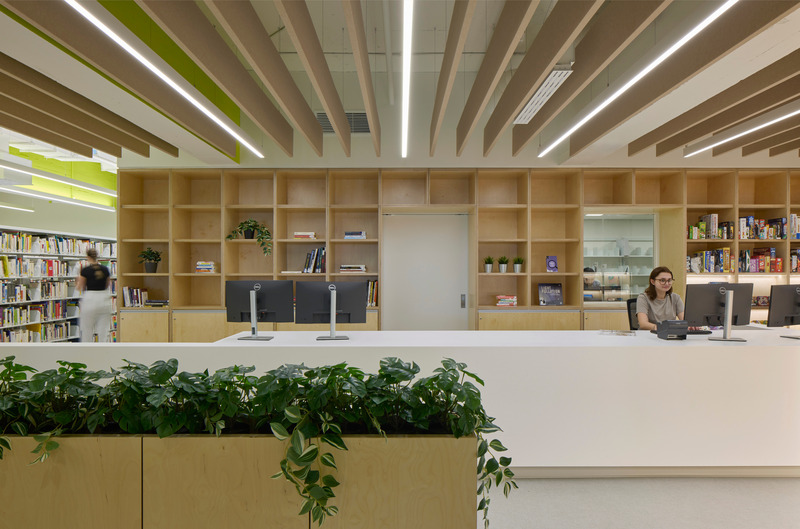
Very High-resolution image : 18.67 x 12.35 @ 300dpi ~ 59 MB
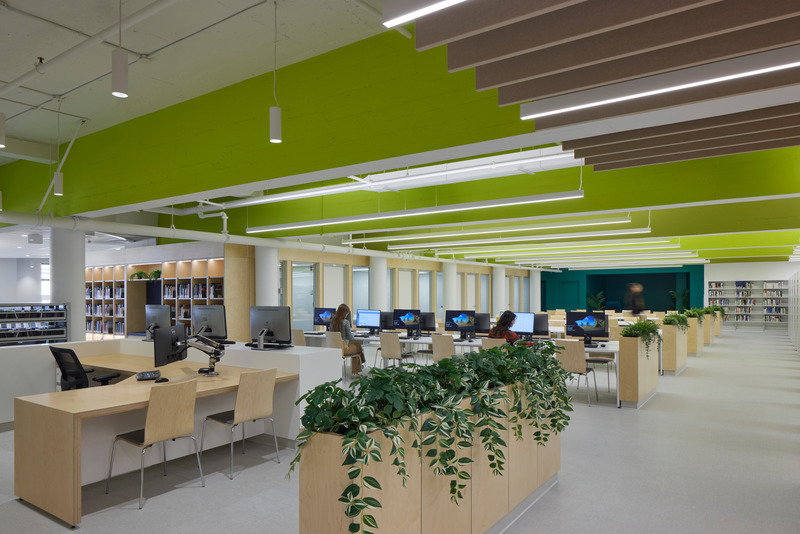
Very High-resolution image : 18.67 x 12.46 @ 300dpi ~ 60 MB
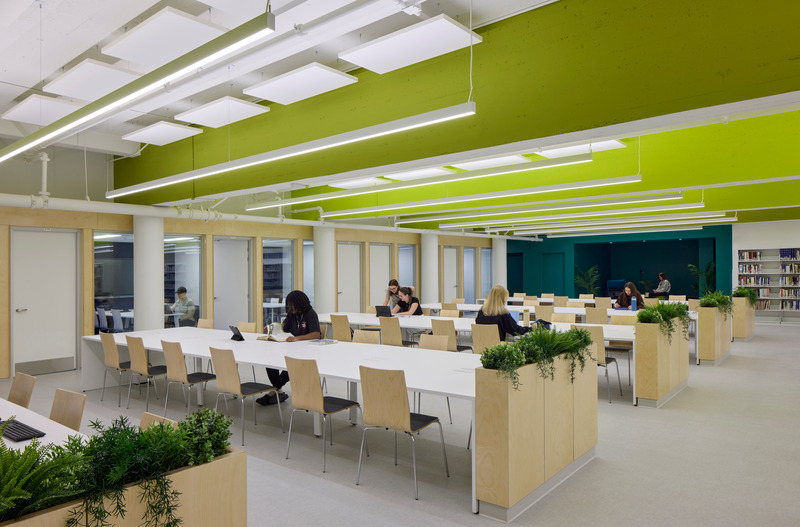
Very High-resolution image : 18.67 x 12.3 @ 300dpi ~ 59 MB
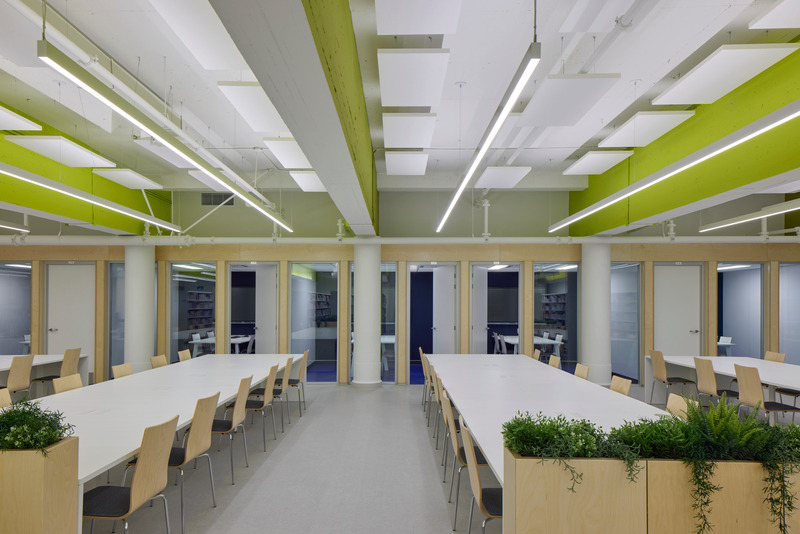
Very High-resolution image : 18.67 x 12.45 @ 300dpi ~ 60 MB
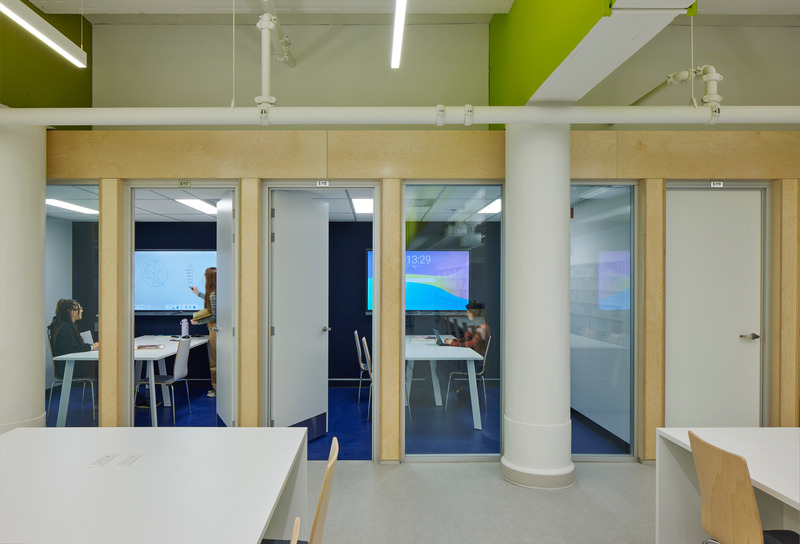
Very High-resolution image : 18.67 x 12.69 @ 300dpi ~ 61 MB
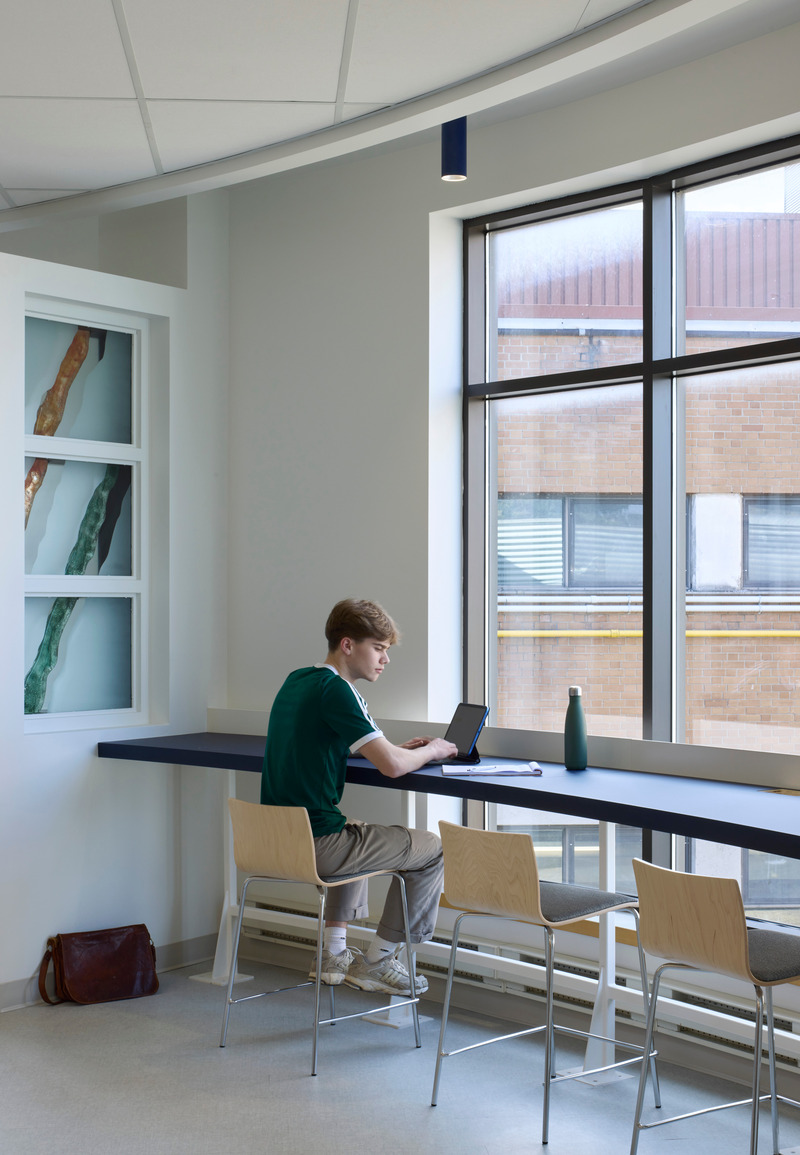
Very High-resolution image : 12.93 x 18.67 @ 300dpi ~ 62 MB
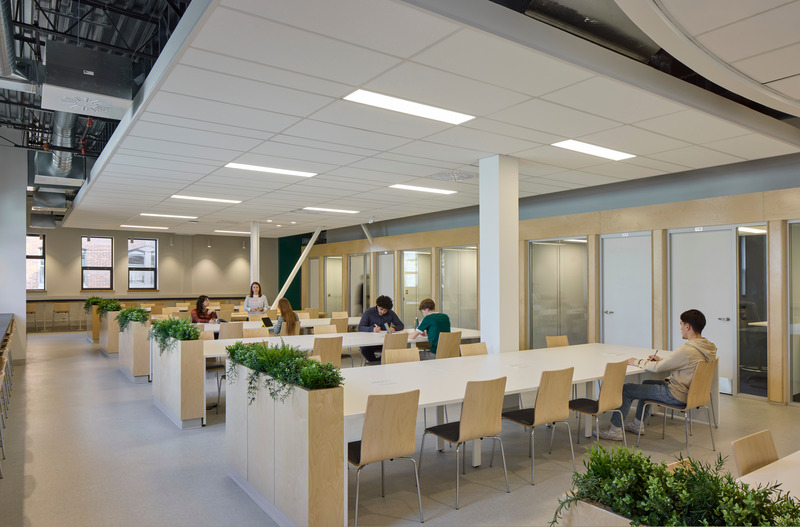
Very High-resolution image : 18.67 x 12.31 @ 300dpi ~ 59 MB
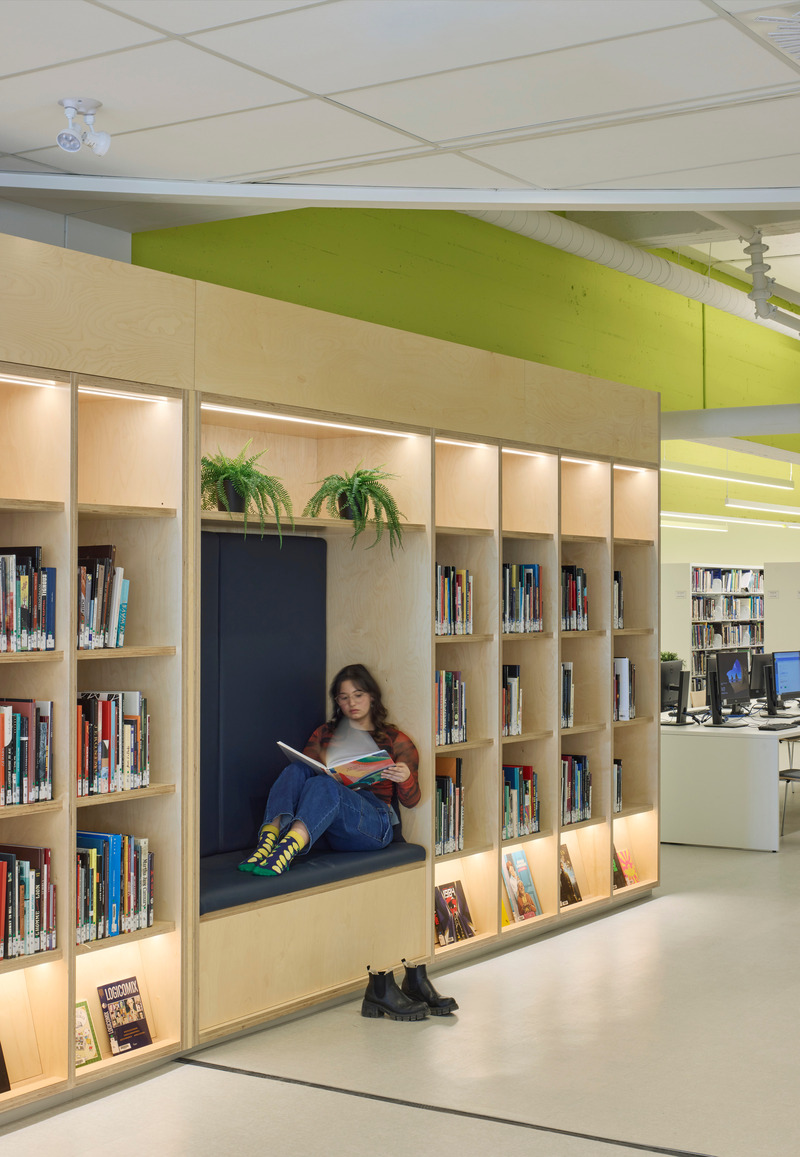
Very High-resolution image : 12.91 x 18.67 @ 300dpi ~ 62 MB
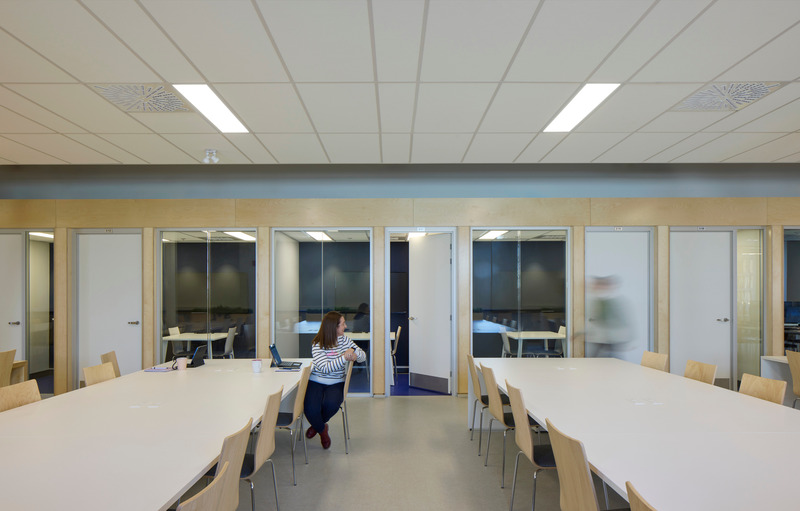
Very High-resolution image : 18.67 x 11.92 @ 300dpi ~ 57 MB
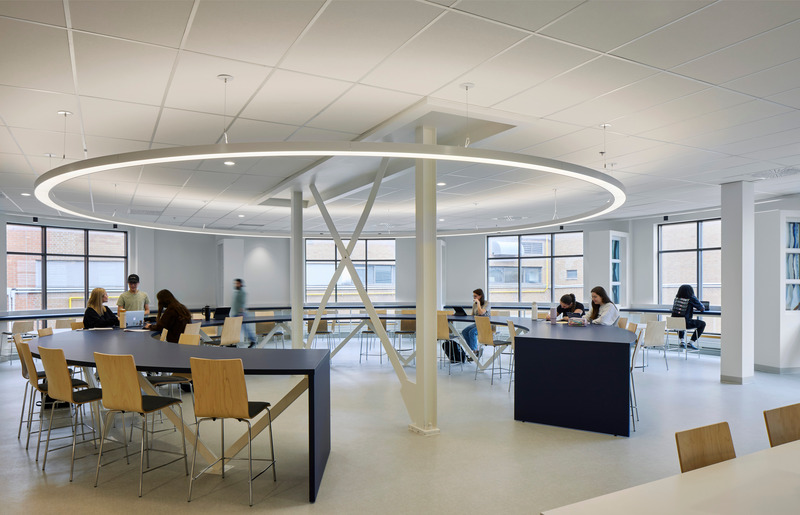
Very High-resolution image : 18.67 x 12.01 @ 300dpi ~ 58 MB
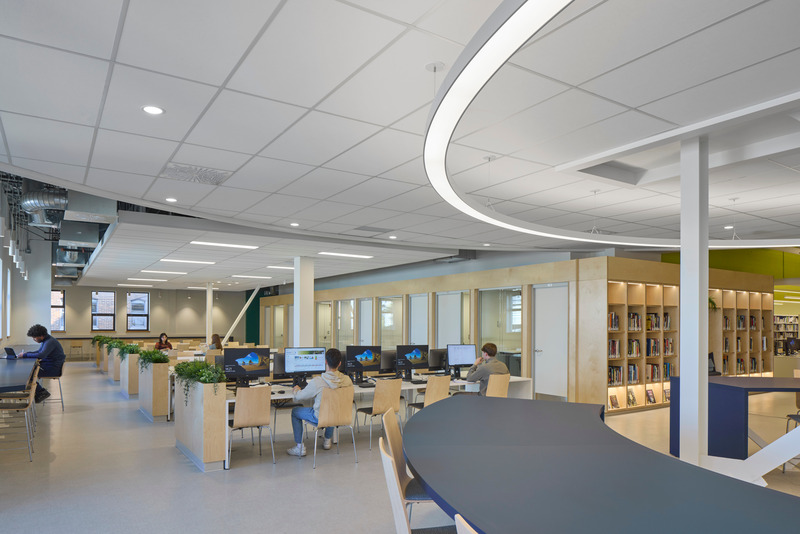
Very High-resolution image : 18.67 x 12.45 @ 300dpi ~ 60 MB
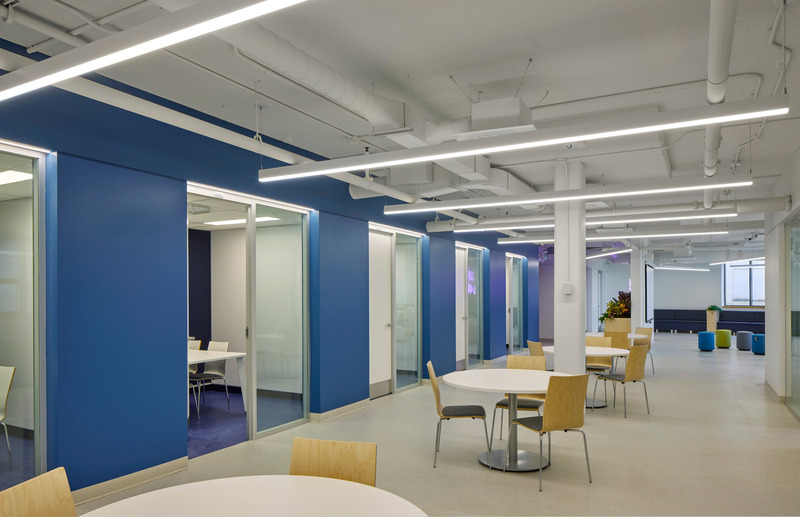
Very High-resolution image : 18.67 x 12.05 @ 300dpi ~ 58 MB
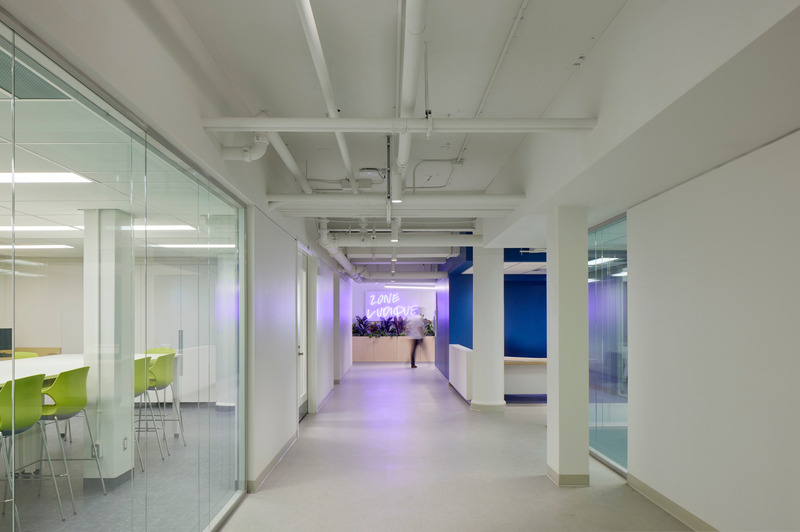
Very High-resolution image : 18.67 x 12.42 @ 300dpi ~ 60 MB
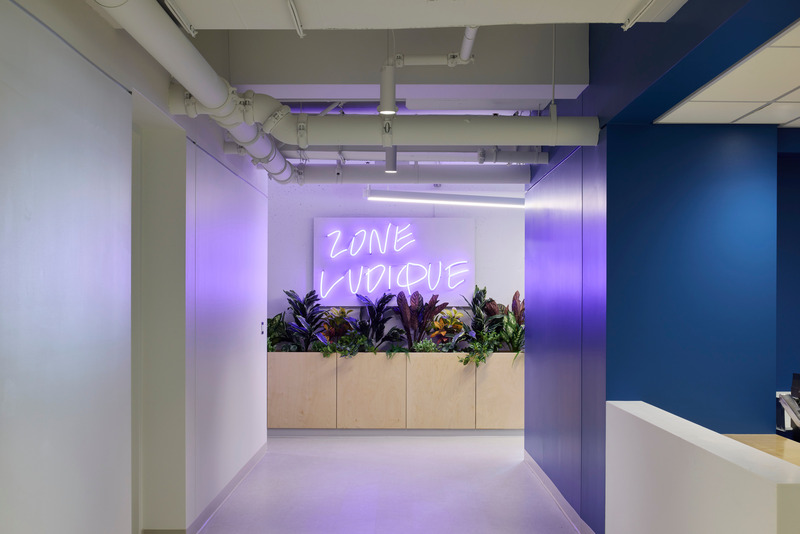
Very High-resolution image : 18.67 x 12.45 @ 300dpi ~ 60 MB
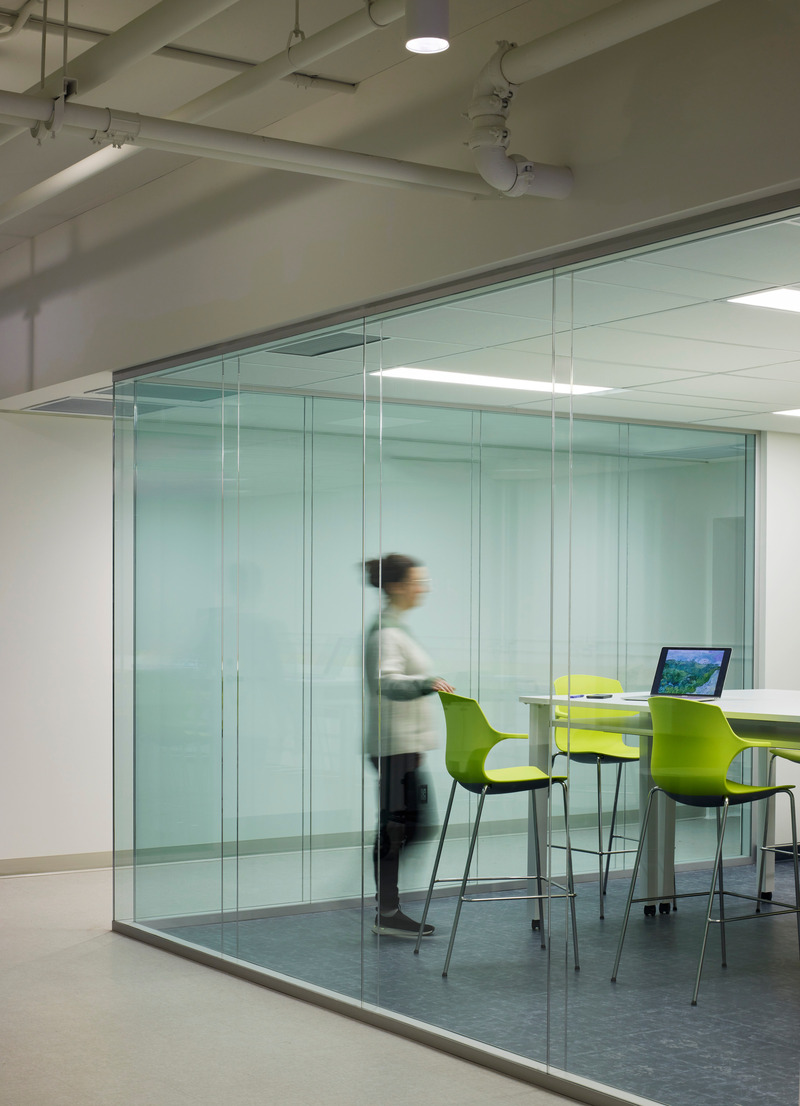
Very High-resolution image : 13.51 x 18.67 @ 300dpi ~ 65 MB
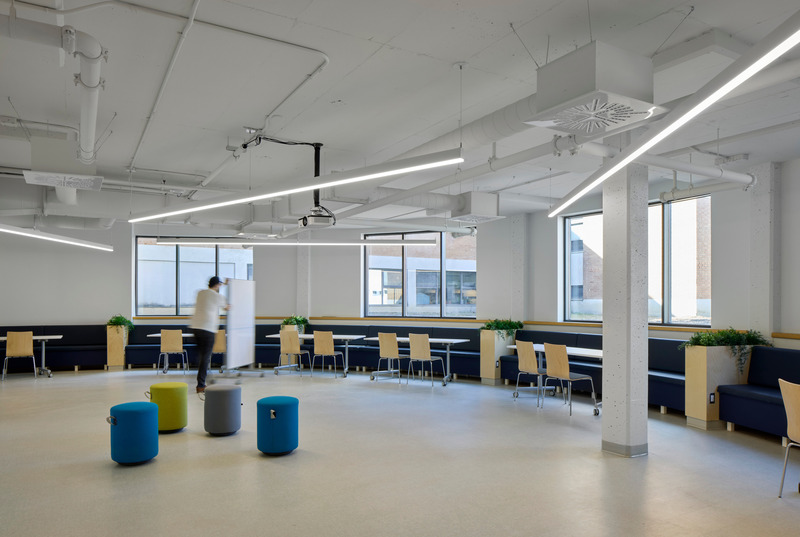
Very High-resolution image : 18.67 x 12.54 @ 300dpi ~ 60 MB



