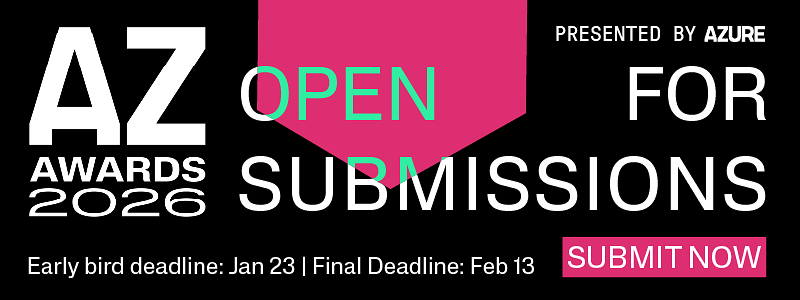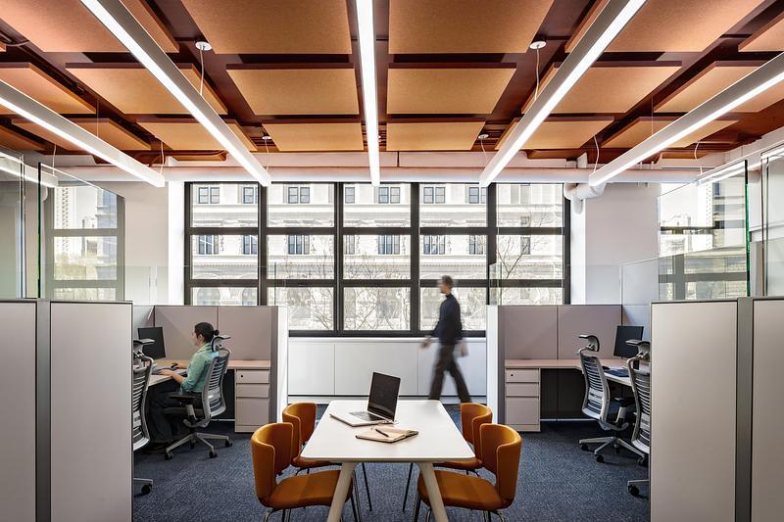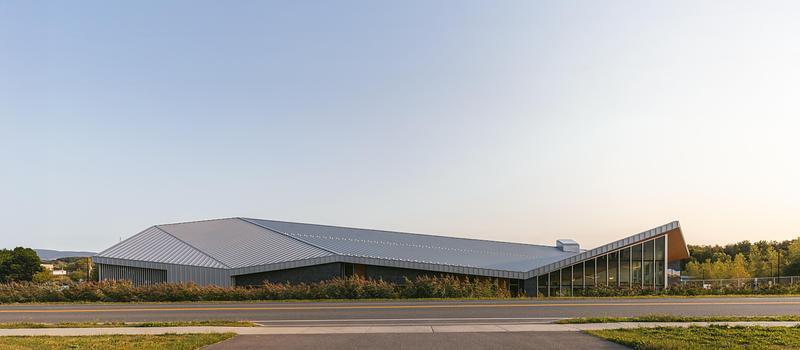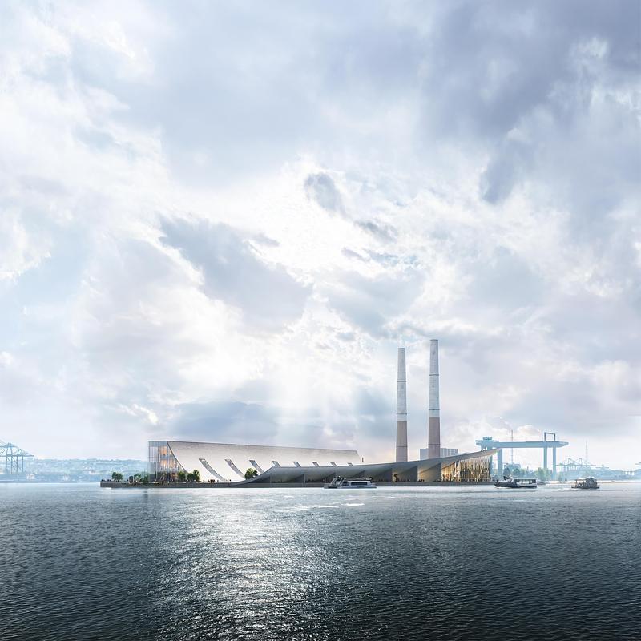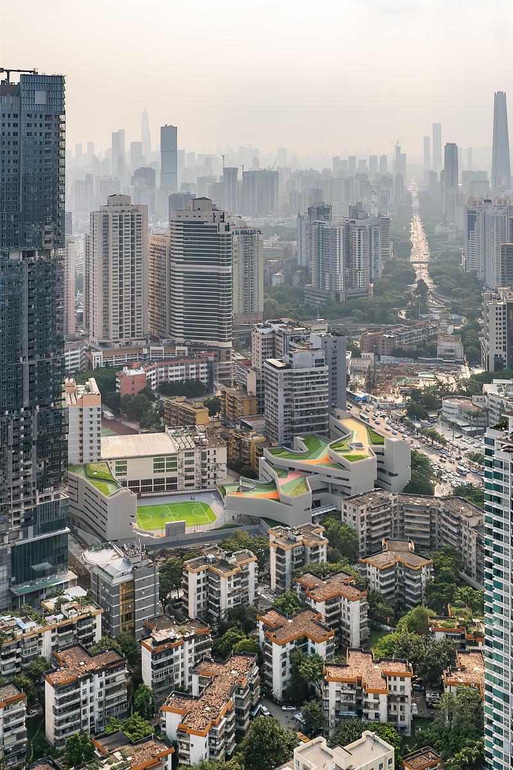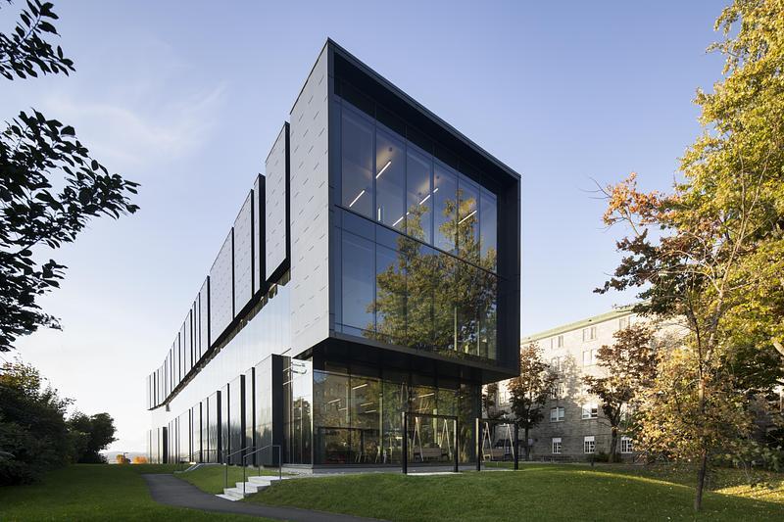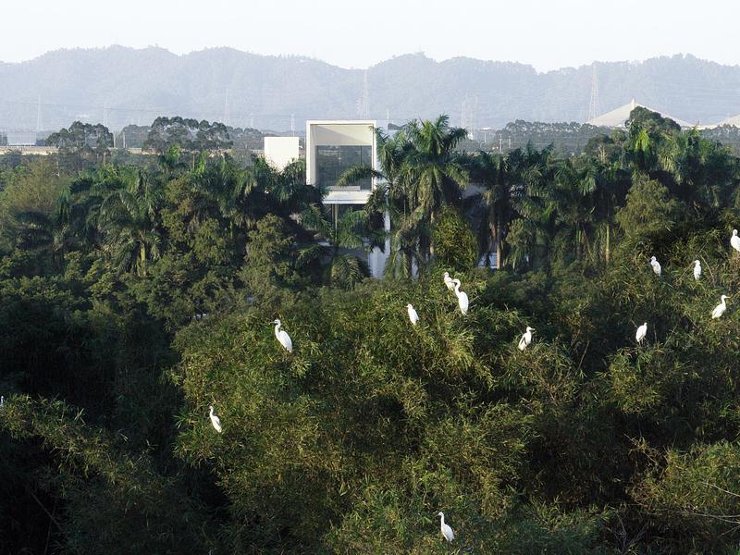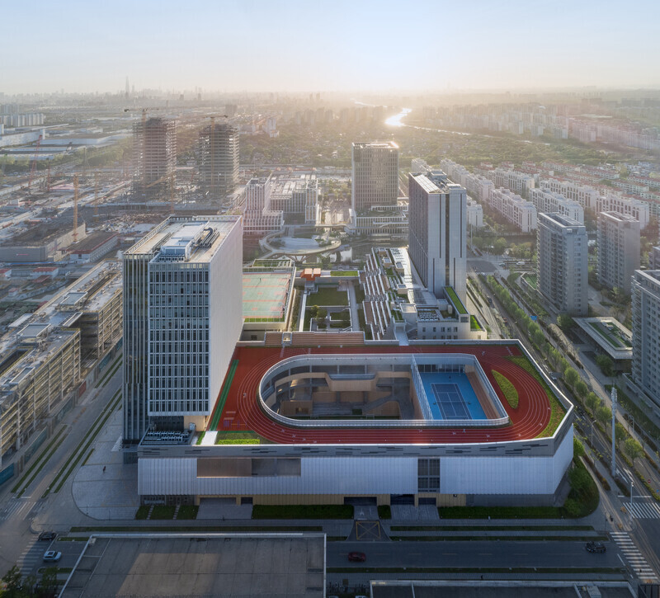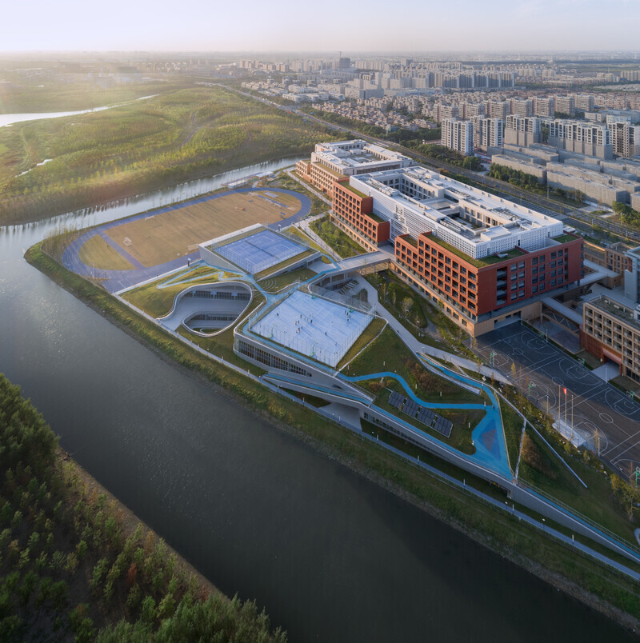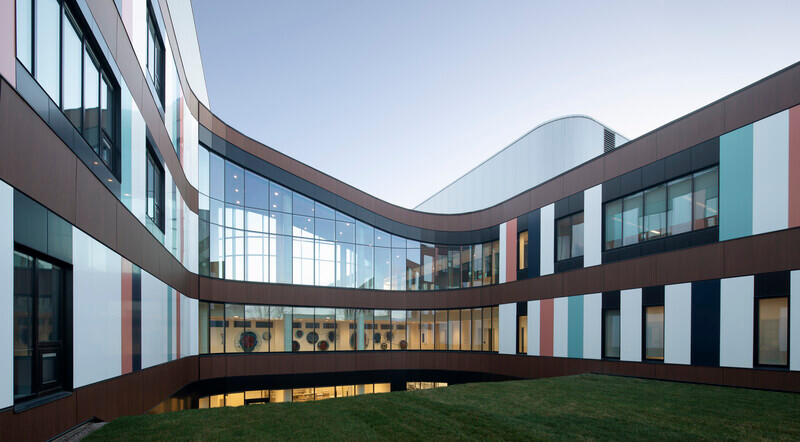
Press Kit | no. 1914-06
Centre Sanaaq
Pelletier de Fontenay + Architecture49 + Atelier Zébulon Perron
A Distinctive Cultural Hub Where Architecture, Community, and Collective Creation Converge
The newly opened Centre SANAAQ brings a transformative presence to downtown Montreal’s cultural landscape. Envisioned through a close collaboration between Pelletier de Fontenay, Architecture49, and Atelier Zébulon Perron, the project redefines the relationship between architecture, interior design, and scenography, merging disciplines to create a dynamic, inclusive public space in the Peter-McGill district.
Occupying the podium of a new residential development on the former site of the Montreal Children’s Hospital, the Centre leverages its inherited structure, at once generous and complex to its fullest potential. The interiors unfold like an urban landscape, conceived as an extension of the surrounding city. Fluid circulation, transparency, and accessibility shape every gesture, reinforcing the Centre’s civic vocation as an open and participatory fabric. More than a traditional community facility, Centre SANAAQ is a living space, and a setting for learning, exchange, and experimentation.
Inspired by its Inuktitut name, derived from sana (“to create”, “to work”, or “to sculpt”), it embodies the spirit of collective making that defines its programming. Through community-driven initiatives, the Centre acts as a platform where culture is not only presented but actively produced. Accessible yet ambitious, mainstream yet exploratory, the project positions itself as a laboratory of public innovation. Blurring the boundaries between high-tech and low-tech, formal and informal, the framework invites its users to actively shape and inhabit their own collective environment.
Its spatial organization unfolds like an archipelago, a constellation of distinct yet interconnected “islands”, each with its own mood and function. From open, animated common spaces to quieter reading zones, every space invites discovery and movement. A central agora anchors the ground floor, surrounded by a café, performance hall, multi-purpose room, and an express-library, fostering encounters and casual exchange. A generous light-filled staircase links this sequence of spaces to the upper level, where the library wraps around a central mezzanine. Collections for adults and youth, reading and study areas, multipurpose rooms, and a children’s play area create a balanced rhythm of openness and retreat.
The Centre adopts collage as an architectural language, allowing diverse textures and tones to coexist in harmony. Aluminium grating, glass, wood paneling, polished concrete, sprayed cellulose, and soft textiles compose the project’s material concept. This layered palette captures the Centre’s spirit as a mosaic of voices, uses, and identities, a built reflection of Montreal’s social and cultural diversity.
Acoustics, a central design concern, are controlled and refined through the use of various materials such as coffered wood ceilings and walls, suspended fabrics, and exposed sprayed cellulose. These treatments ensure exceptional performance within large, open volumes, creating a comfortably resonant environment that accommodates everything from vibrant performances to moments of quiet reflection. Vegetation, subtly integrated into the architecture, softens the atmosphere and reinforces a sense of well-being.
Ultimately, Centre SANAAQ operates less as an object than as a system, an adaptable framework that grows through use. By privileging generosity, inclusiveness, and spatial freedom over formal constraint, it outlines a progressive vision for cultural architecture today: open, permeable, and deeply attuned to the human experience.
Technical sheet
Project name: Centre Sanaaq
Location: Montréal, Québec, Canada
Opening date: May 9, 2025
Client: Ville de Montréal
Architecture & Design: Pelletier de Fontenay + Architecture49 + Atelier Zébulon Perron
Mechanichal engineering: CIMA+
General Contractor: Unigesco
Photography: James Brittain
About Pelletier de Fontenay
Founded in 2010, Pelletier de Fontenay has made its mark with award-winning contemporary public projects resulting from competitions. Distinguished by its commitment to creativity, innovation, and excellence, the firm's approach is contextual and informed, based on research and methodical analysis. By identifying and articulating issues, Pelletier de Fontenay seeks accuracy and relevance, discerning opportunities and developing targeted and effective solutions. Its inclusive approach allows for overall transparency in its work and enhances interactions between client and professional, project and user, architecture and context.
About Architecture49
Architecture49 is a nationwide firm renowned for its collaborative and human approach to architecture. With offices across Canada, its team brings together passionate specialists who apply their expertise to a wide range of projects, from institutions and cultural spaces, to corporate and community spaces. Guided by a sustainable and forward-looking vision, A49 is known for its ability to create functional, inspiring environments where aesthetics intrinsically engage with use and identity.
About Atelier Zébulon Perron
Founded in 2008, Atelier Zébulon Perron is a design firm specialising in commercial development. The firm is renowned for its expertise in the hospitality industry, and for its design of bars and restaurants within that sector that have been woven into the fabric of Montreal’s vibrant scene. Atelier Zébulon Perron approaches each project as a unique design opportunity, creating layouts that work in harmony with their users while focusing on listening to its clients' needs, combining aesthetics, sustainability, and commercial success.
*TERMS AND CONDITIONS REGARDING IMAGES OF THE CENTRE SANAAQ
Images are provided for editorial use in the printed and digital press only. Use of the images in books or in any other products for sale is not permitted without prior permission. Any commercial use of the images, including all forms of commercial advertising, is not permitted without prior permission.
For more information
- montreal.ca/en/places/centre-sanaaq
- pelletierdefontenay.com/Home-EN
- architecture49.com/en/
- zebulonperron.com/en/projects
Media contact
- Pelletier de Fontenay
- Justine Rahilly, Studio Coordinator
- jrahilly@pelletierdefontenay.com
- +1 514-276-8887 x101
Attachments
Terms and conditions
For immediate release
All photos must be published with proper credit. Please reference v2com as the source whenever possible. We always appreciate receiving PDF copies of your articles.
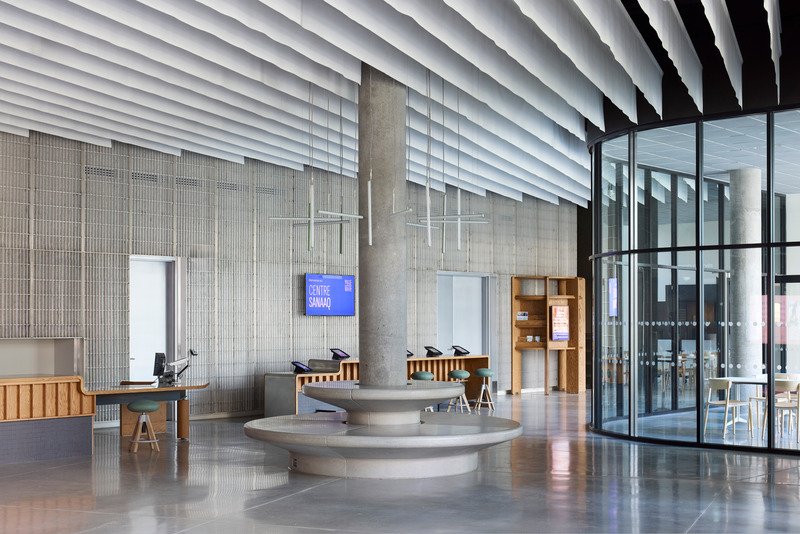
Very High-resolution image : 18.67 x 12.46 @ 300dpi ~ 12 MB
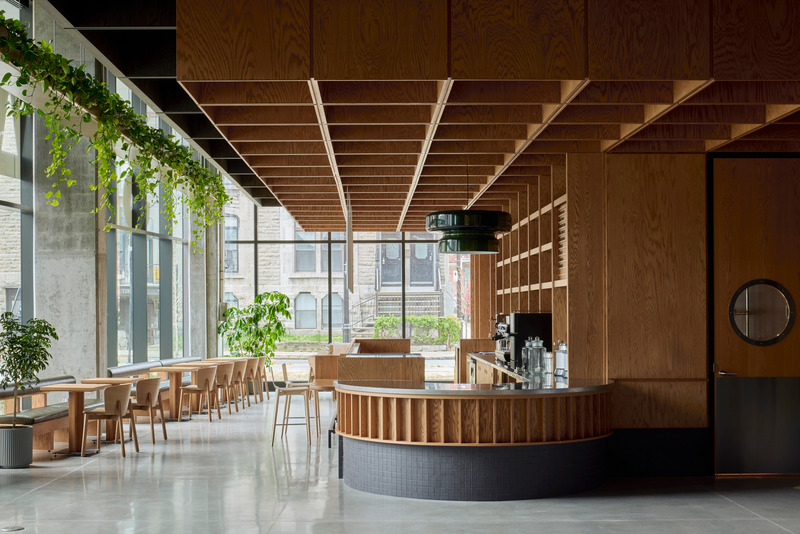
Very High-resolution image : 18.67 x 12.45 @ 300dpi ~ 11 MB
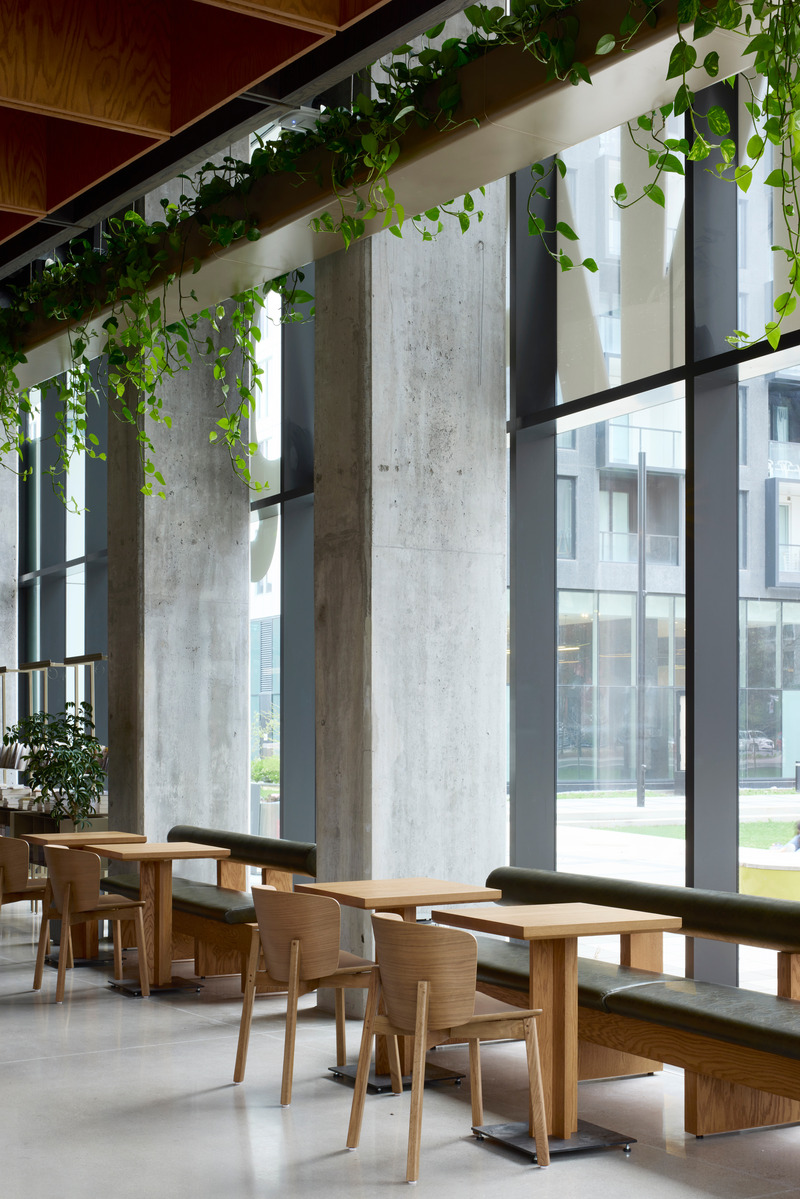
Very High-resolution image : 18.21 x 27.31 @ 300dpi ~ 21 MB
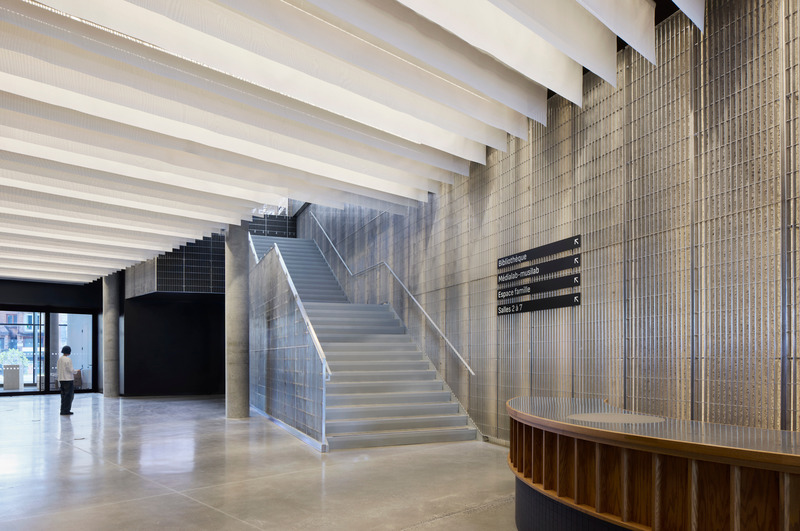
Very High-resolution image : 18.67 x 12.4 @ 300dpi ~ 11 MB
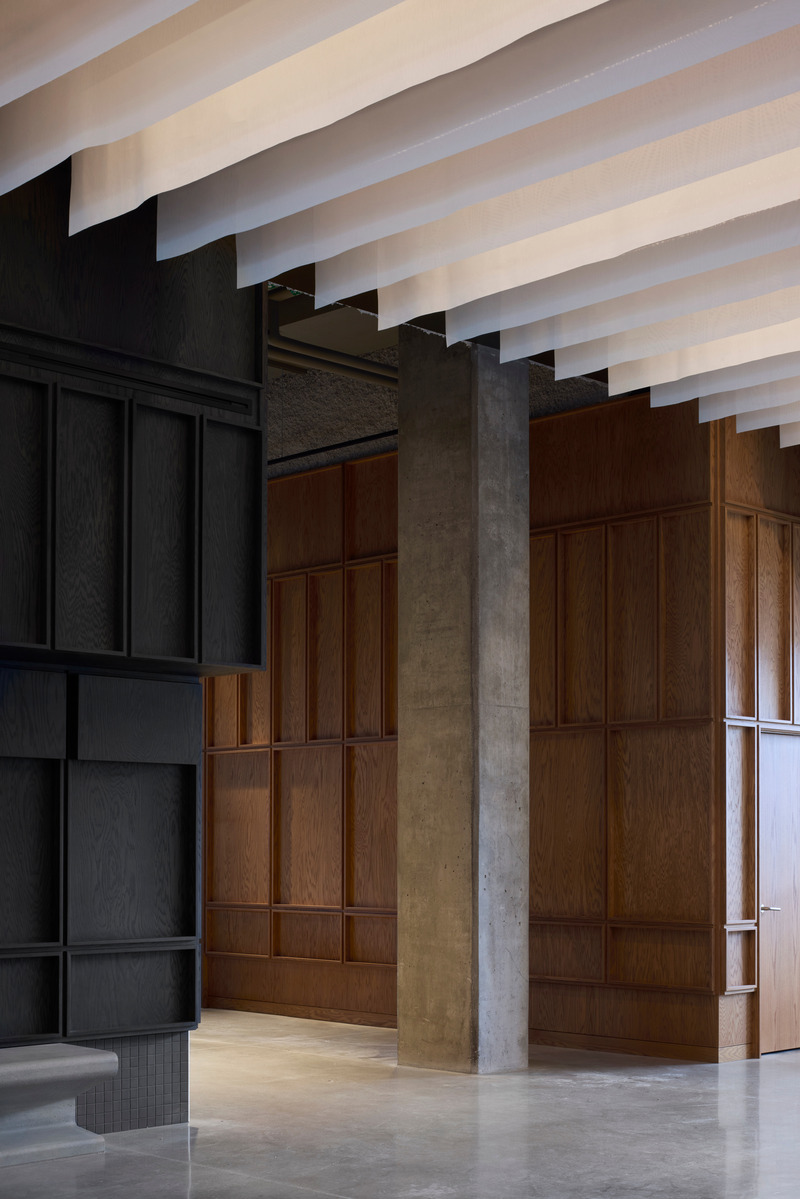
Very High-resolution image : 12.45 x 18.67 @ 300dpi ~ 8 MB
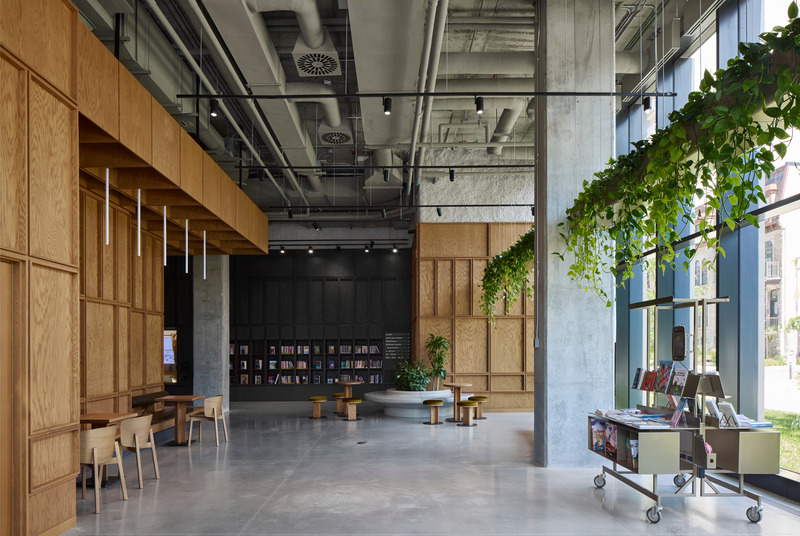
Very High-resolution image : 27.2 x 18.21 @ 300dpi ~ 23 MB
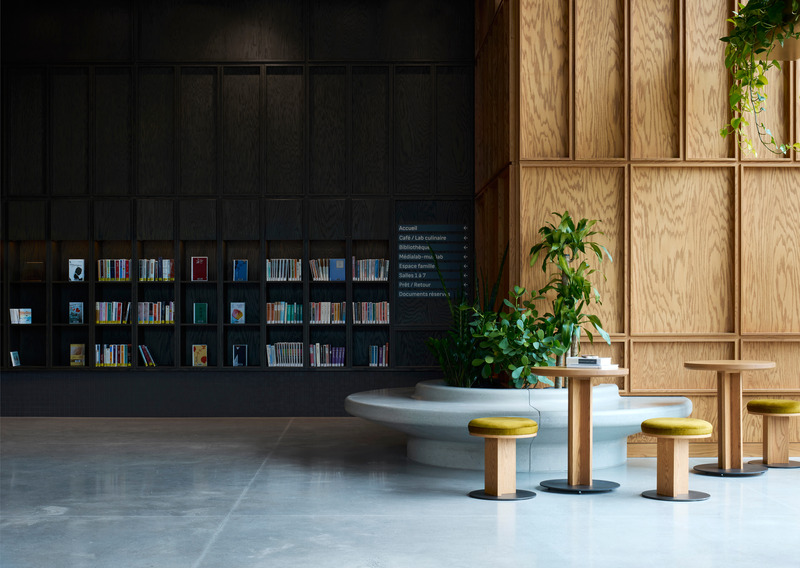
Very High-resolution image : 18.67 x 13.25 @ 300dpi ~ 10 MB
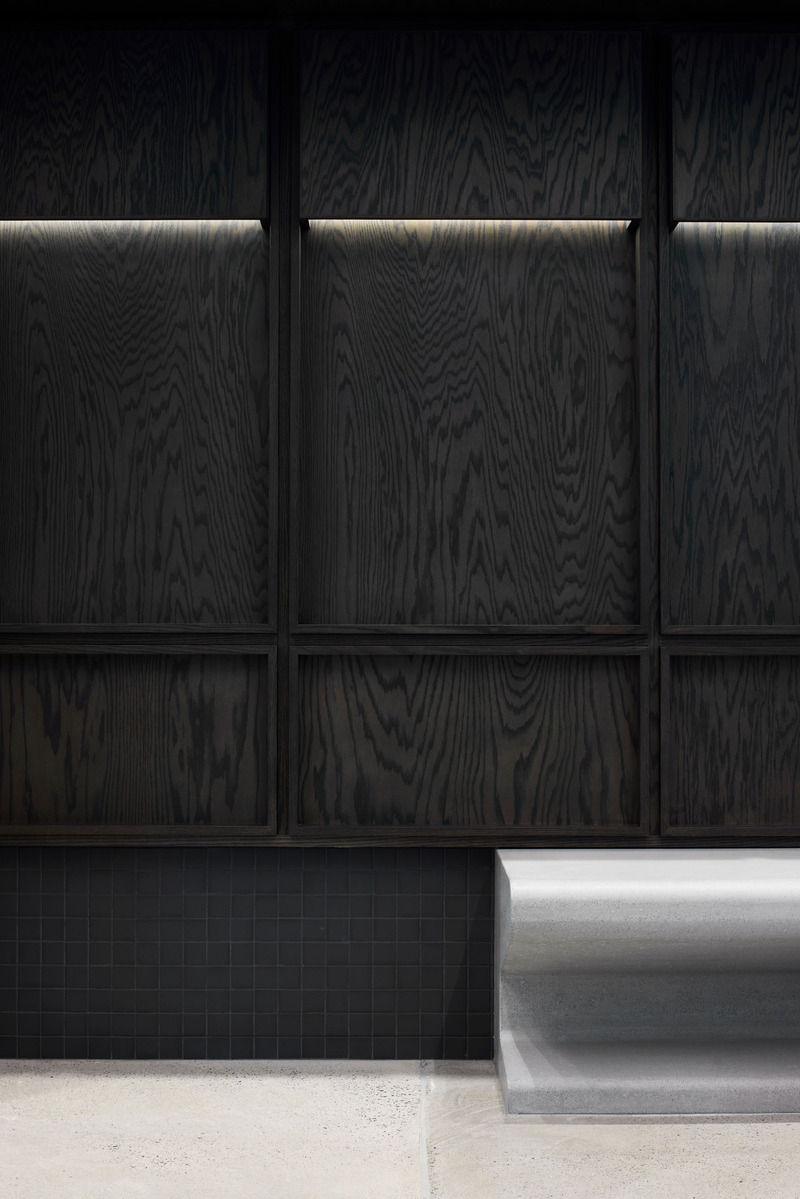
Very High-resolution image : 18.21 x 27.31 @ 300dpi ~ 18 MB
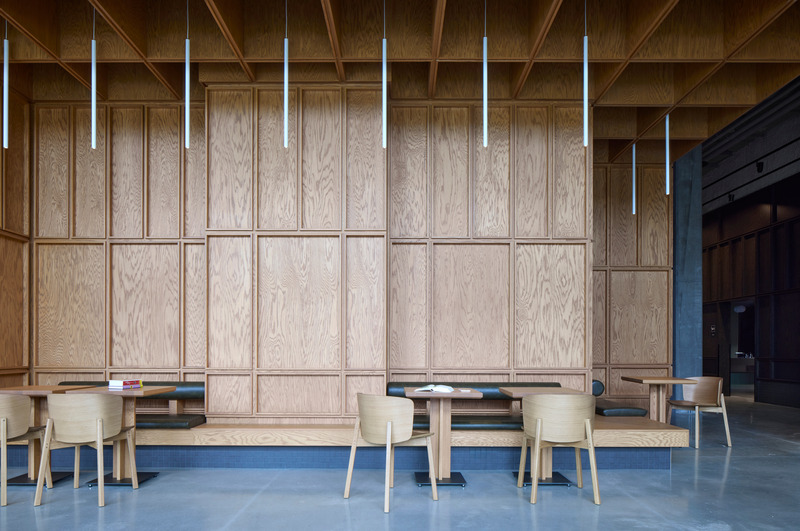
Very High-resolution image : 18.67 x 12.38 @ 300dpi ~ 11 MB
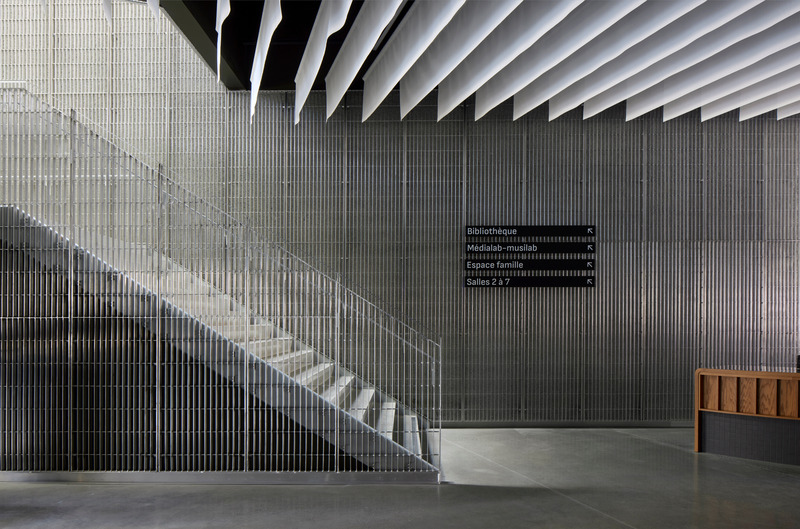
Very High-resolution image : 18.67 x 12.33 @ 300dpi ~ 13 MB
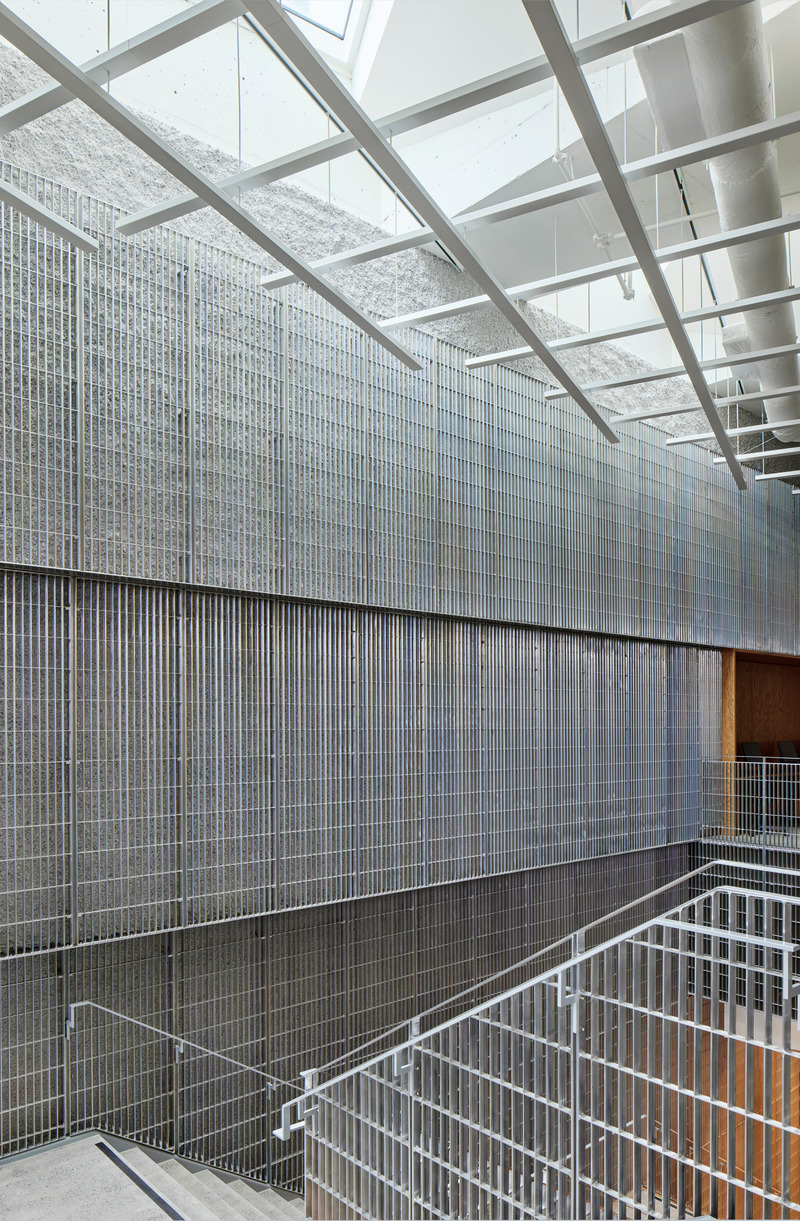
Very High-resolution image : 12.23 x 18.67 @ 300dpi ~ 17 MB

Very High-resolution image : 18.67 x 12.38 @ 300dpi ~ 13 MB
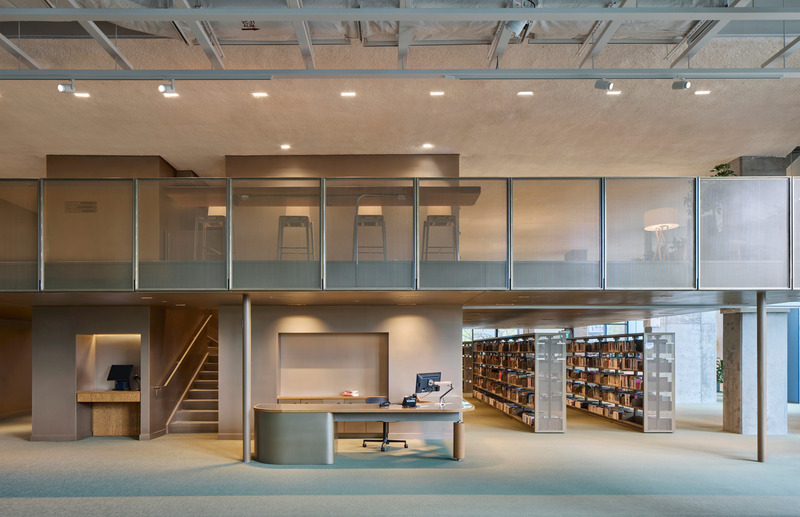
Very High-resolution image : 18.67 x 12.06 @ 300dpi ~ 12 MB

Very High-resolution image : 12.45 x 18.67 @ 300dpi ~ 12 MB
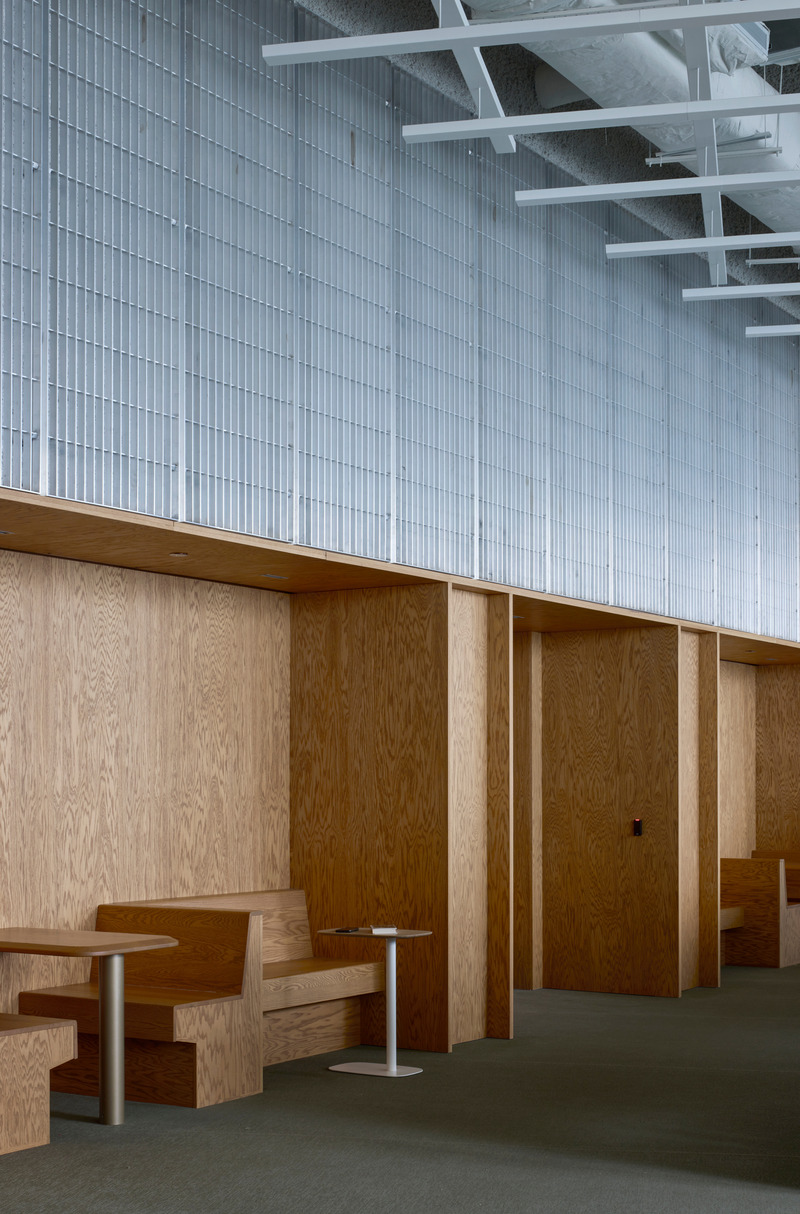
Very High-resolution image : 12.3 x 18.67 @ 300dpi ~ 10 MB

Very High-resolution image : 18.67 x 12.42 @ 300dpi ~ 14 MB
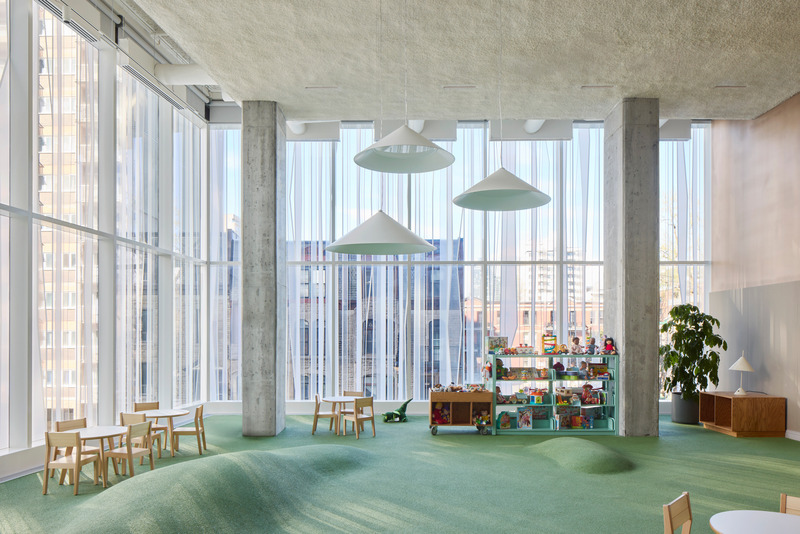
Very High-resolution image : 27.31 x 18.21 @ 300dpi ~ 25 MB
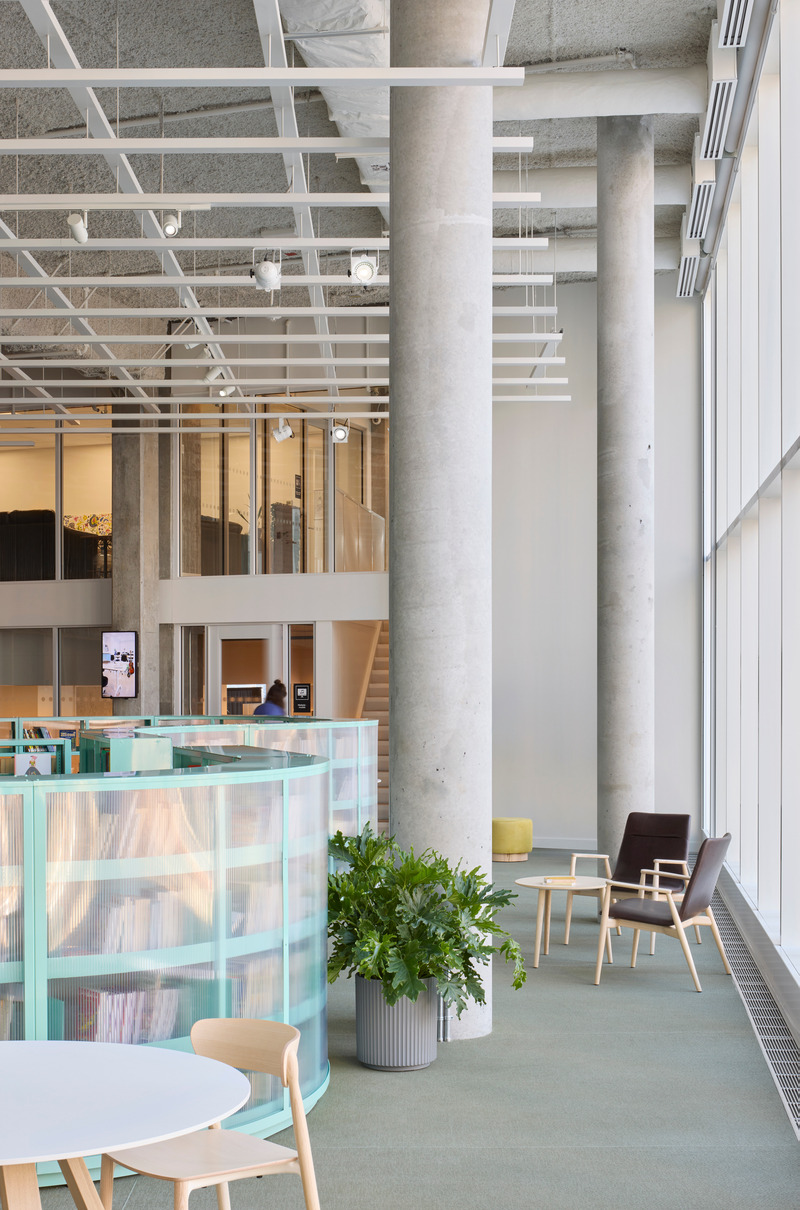
Very High-resolution image : 12.34 x 18.67 @ 300dpi ~ 10 MB
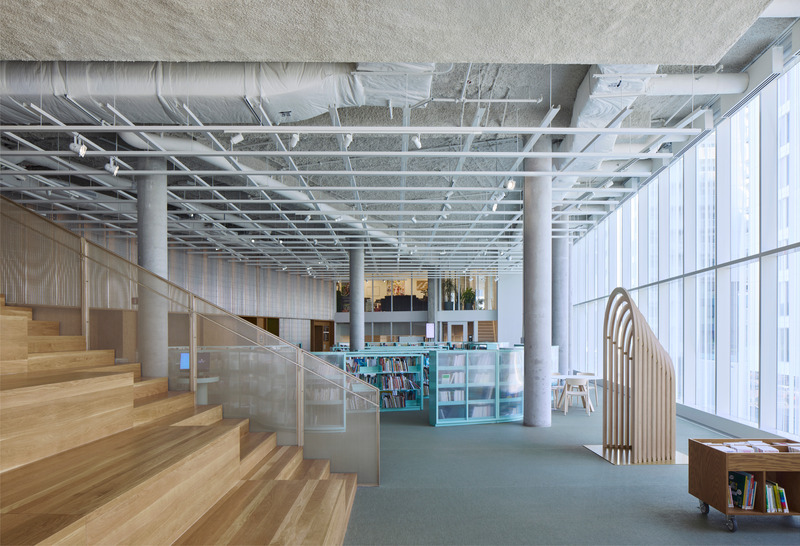
Very High-resolution image : 27.33 x 18.65 @ 300dpi ~ 26 MB

Very High-resolution image : 26.31 x 18.05 @ 300dpi ~ 32 MB
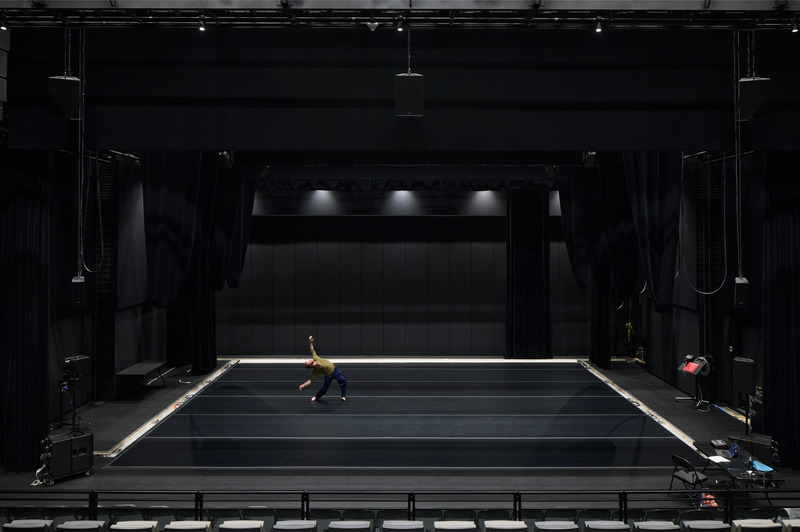
Very High-resolution image : 27.39 x 18.23 @ 300dpi ~ 15 MB
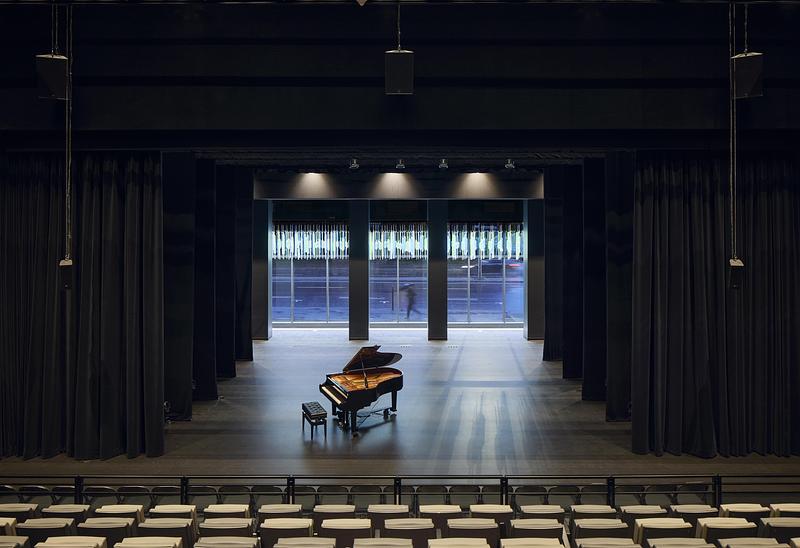
Very High-resolution image : 18.67 x 12.79 @ 300dpi ~ 9.6 MB
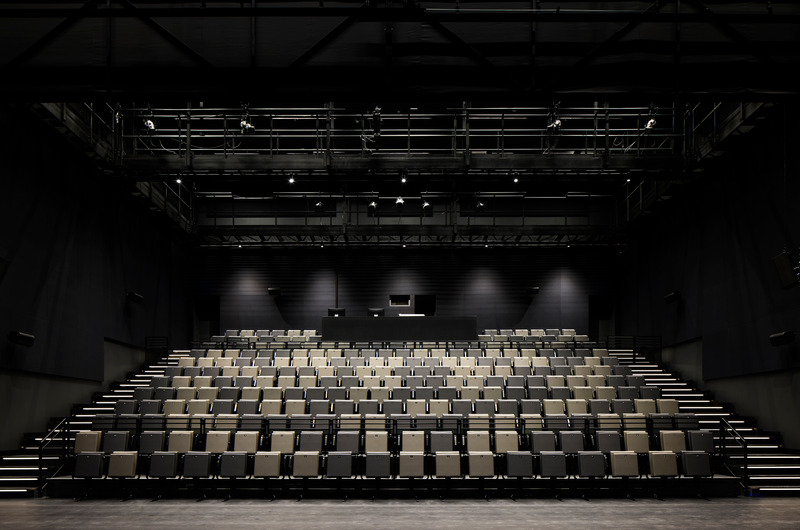
Very High-resolution image : 18.67 x 12.37 @ 300dpi ~ 7.9 MB
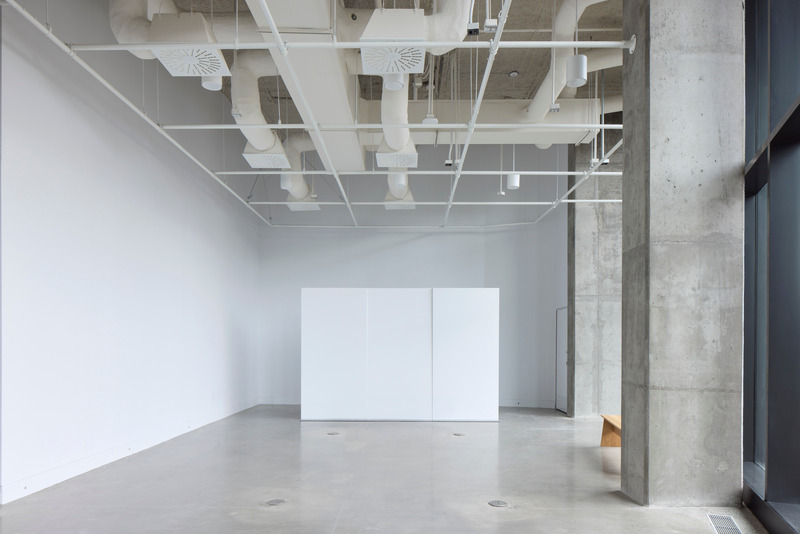
Very High-resolution image : 18.67 x 12.45 @ 300dpi ~ 8.1 MB
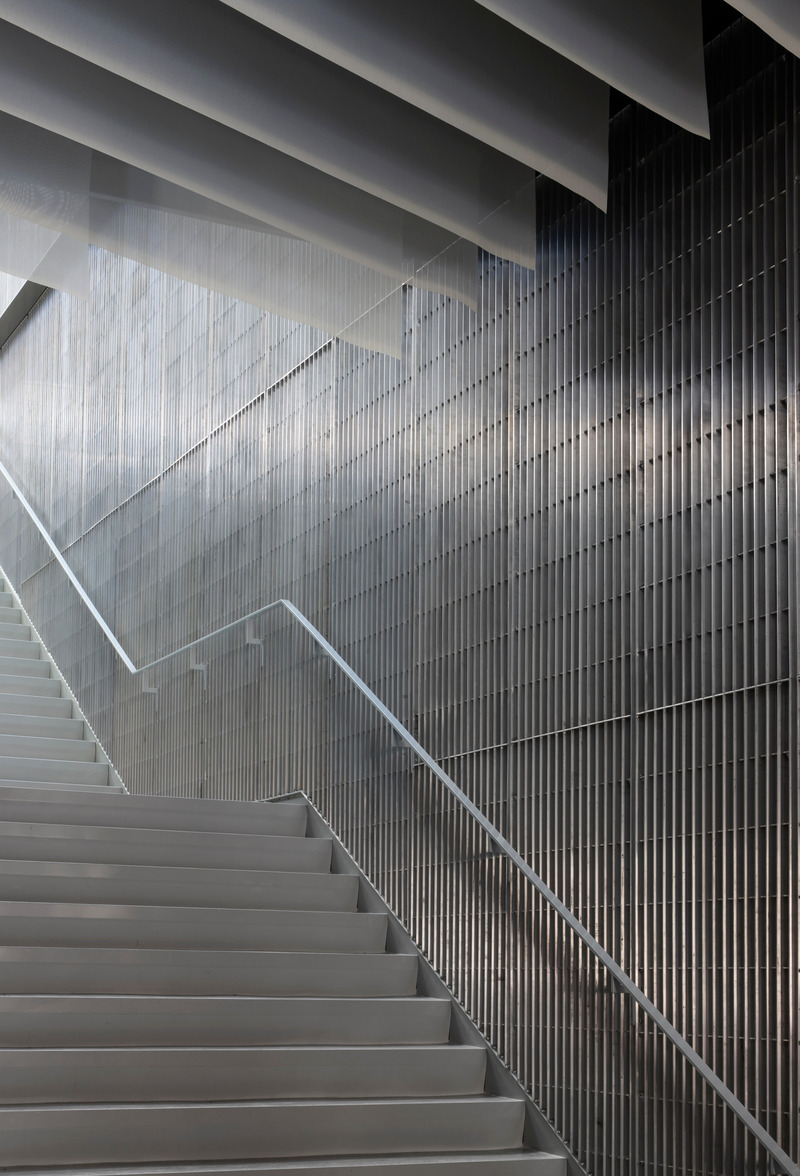
Very High-resolution image : 12.69 x 18.67 @ 300dpi ~ 9.4 MB


