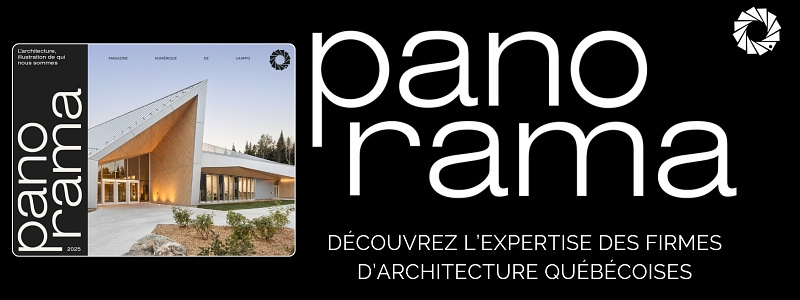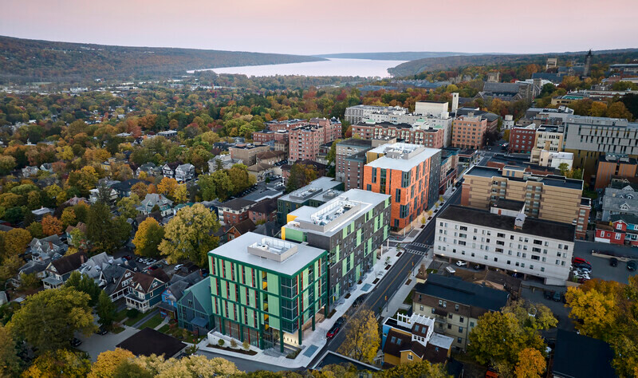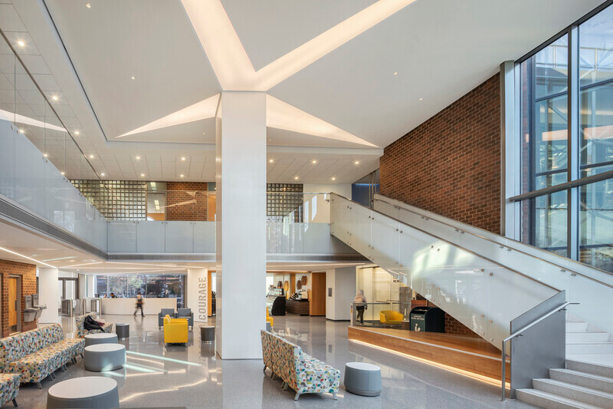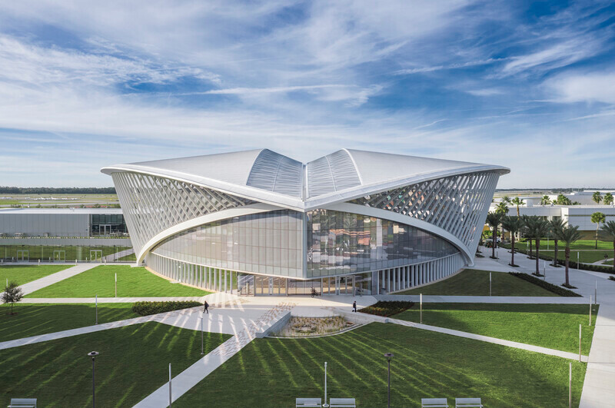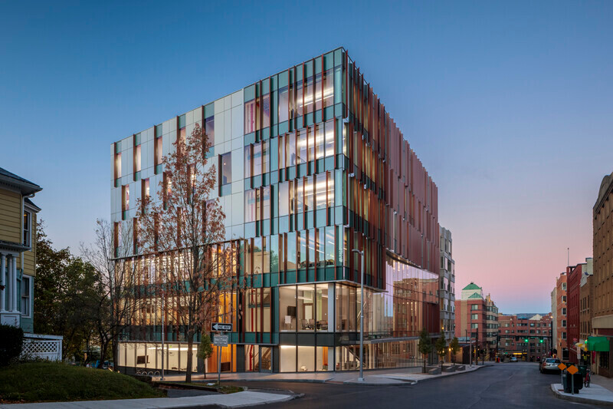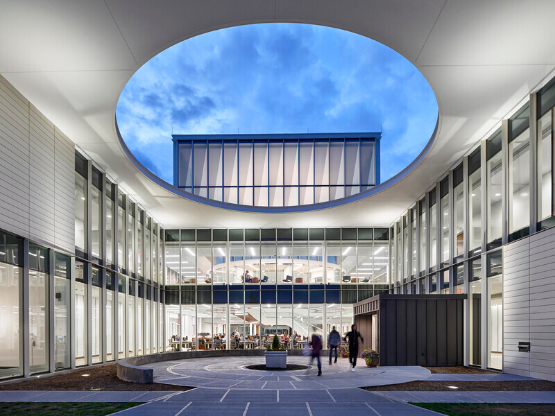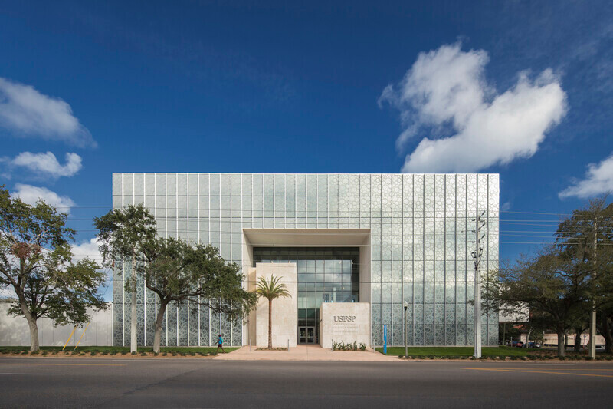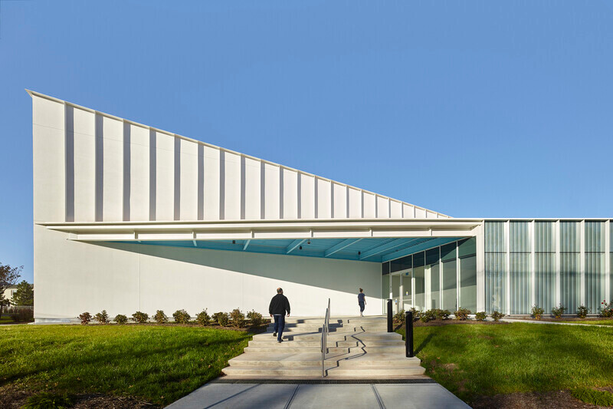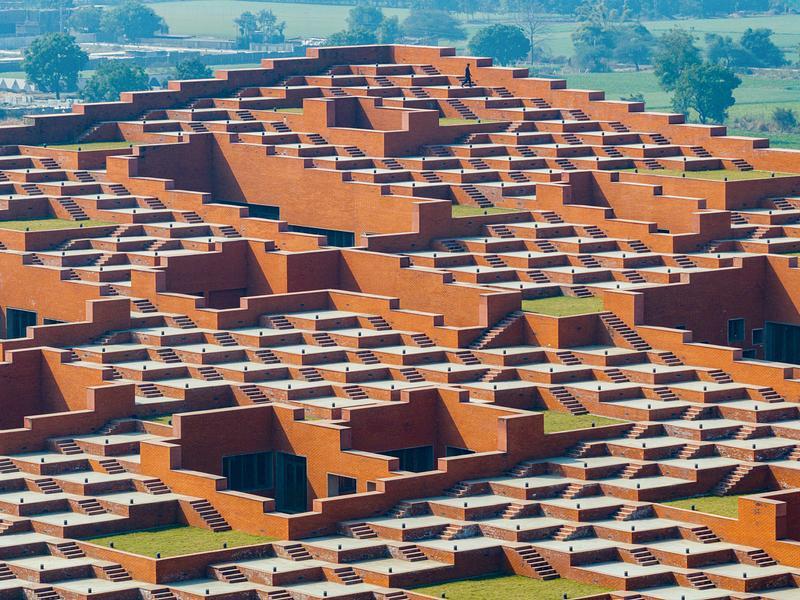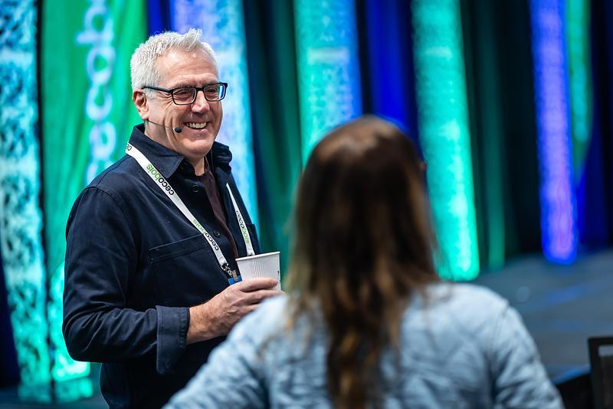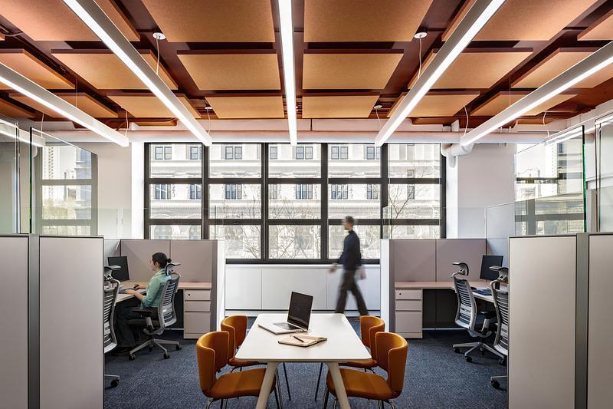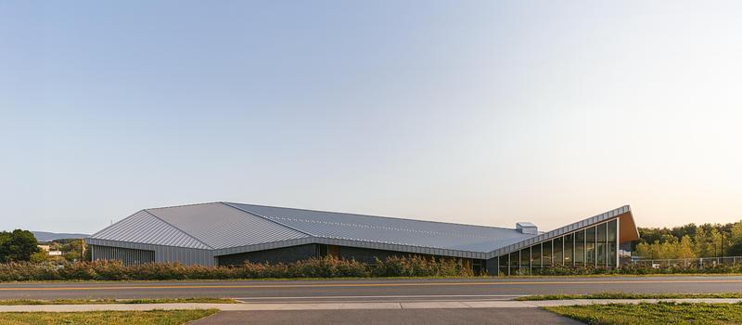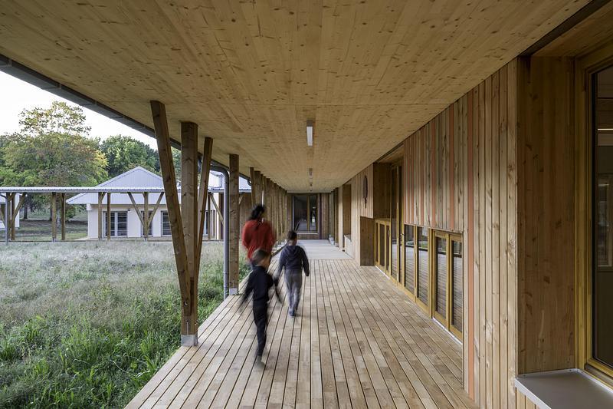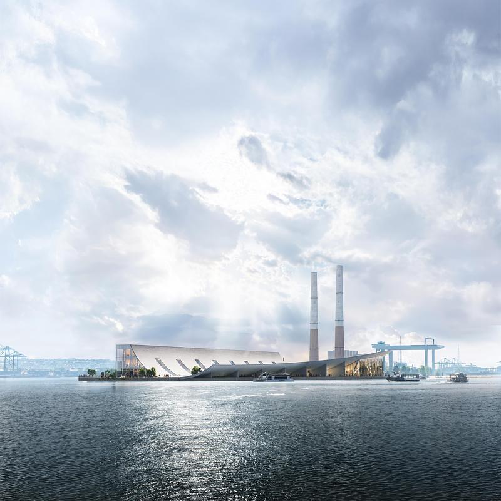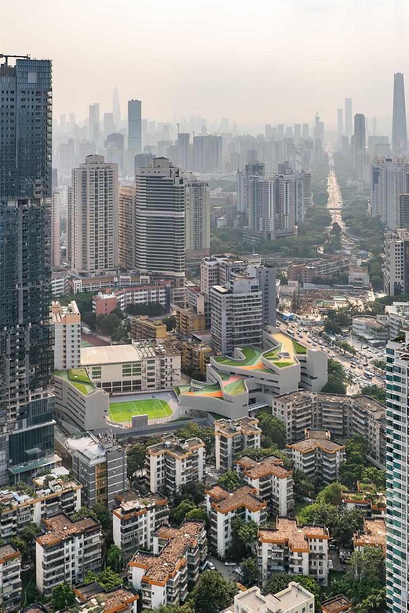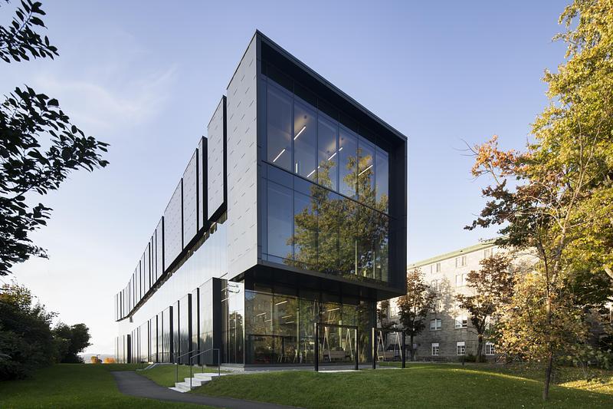
Press Kit | no. 2353-05
Press release only in English
The L. Gale Lemerand Student Center Transforms the Daytona State College campus
ikon.5 architects
The 74,000-square-foot L. Gale Lemerand student center at Daytona State College establishes an iconic presence to the campus along International Speedway Boulevard connecting its famed beachfront with the rest of Florida.
Solving a campus planning dilemma of ubiquitous parking lots and background buildings facing the public way, an organically curving stone and bronze wall now faces the boulevard, embraces visitors like two outreached arms creating a landscaped welcome lawn and defining a clear point of campus entry.
Rising from the center of the gently curving wall is an iconic bronze portal framing the opening to the student center and giving passage to the campus quadrangle beyond. Internally a three-story commons overlooks the quadrangle and serves as the campus living room. Dining, a coffee shop, a gaming lounge, and group study rooms ring the student center commons.
An amphitheater on the second and third floors cantilevers into the commons and looks out onto the campus quadrangle. The amphitheater provides a theatrical experience giving students the ability to see and be seen, thereby reinforcing a sense of community, and belonging.
The center is sustainably designed as a high-performance Green Globe-certified facility. Custom bronze perforated solar screens are veiled over large, glazed areas on the south and west facades to limit heat gain and glare while allowing views outward. A ventilated bronze rain screen at the portal tower reduces heat gain in the harsh Florida sun.
Technical sheet
Official Project Name: L. Gale Lemerand Student Center
Location: Daytona Beach, FL
Client: Daytona State College
Architect: ikon.5 architects - New York, NY
Structural Engineer: BBM Structural Engineers, Inc. – Longwood, FL
Civil Engineer: Parker Mychenberg & Associates, Inc. – Holly Hill, FL
MEP/FP Engineer: OCI Associates - Maitland, FL
Landscape Architect: Prosser - Jacksonville, FL
Lighting Designer: S+S Lighting Design – Summit, NJ
AV/IT/Security: TLC Engineering for Architecture – Orlando, FL
Contractor: Perry-McCall Construction, Inc. - Orlando, FL
Photographers: 1. Brad Feinknopf | 2. Joni Hofmann
Drawings: ikon.5 architects
Completion: 2020
Building Area: 74,000 sf
About ikon.5 architects
ikon.5 architects is a design-focused practice that provides its clients with innovative design solutions that exhibit a high level of craft, are aesthetically refined, and carefully detailed, and achieve design excellence. Practicing nationally, the firm’s clients include colleges and universities, non-profit organizations, cultural institutions, governmental bodies, and global corporations.
Ikon.5 architects design approach distills an architecture that responds to a broad constituency, uniquely tailored to its setting, and connects people with places and activities in meaningful ways. The firm has earned over 100 global design awards, multiple nominations for the National Design Award by the Cooper Hewitt Museum, and recognition as one of the top design firms in the United States by Architect magazine over the last decade.
About Daytona State College
Daytona State College, a comprehensive public college, provides access to a range of flexible programs from community enrichment to the baccalaureate degree, emphasizing student success, embracing excellence and diversity, as well as fostering innovation to enhance teaching and learning. DSC is the highest ranked public state college in Florida according to U.S. News & World Report rankings for Best Online Bachelor’s Degree Programs.
For more information
Media contact
- ikon.5 architects
- Michael Deak, Director of Operations
- mdeak@ikon5architects.com
- +1-212-956-2530
Attachments
Terms and conditions
For immediate release
All photos must be published with proper credit. Please reference v2com as the source whenever possible. We always appreciate receiving PDF copies of your articles.
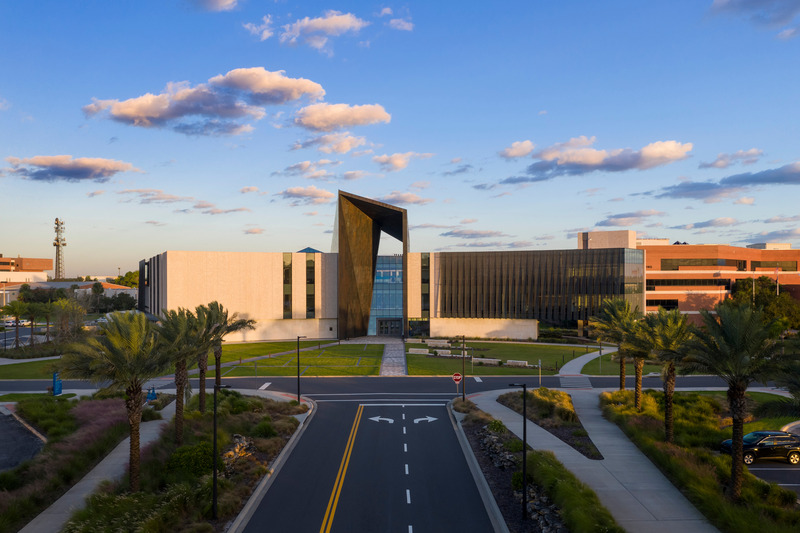
Very High-resolution image : 18.0 x 11.99 @ 300dpi ~ 24 MB
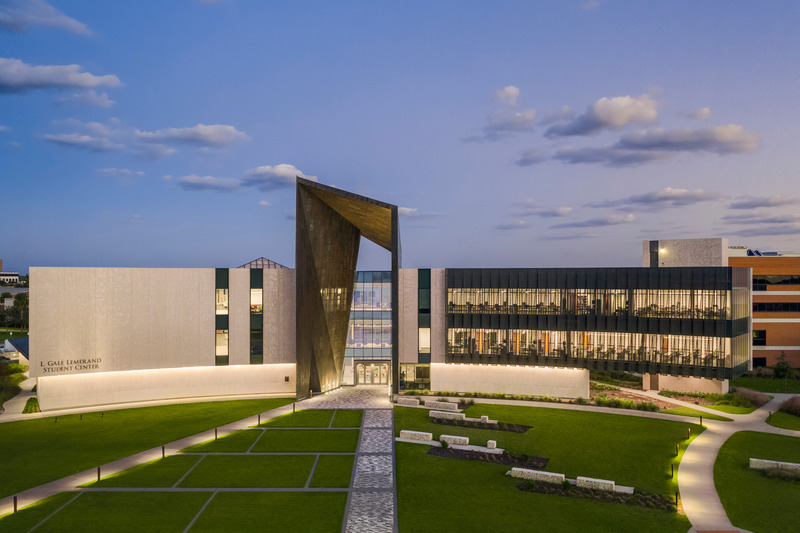
Very High-resolution image : 18.0 x 11.99 @ 300dpi ~ 27 MB
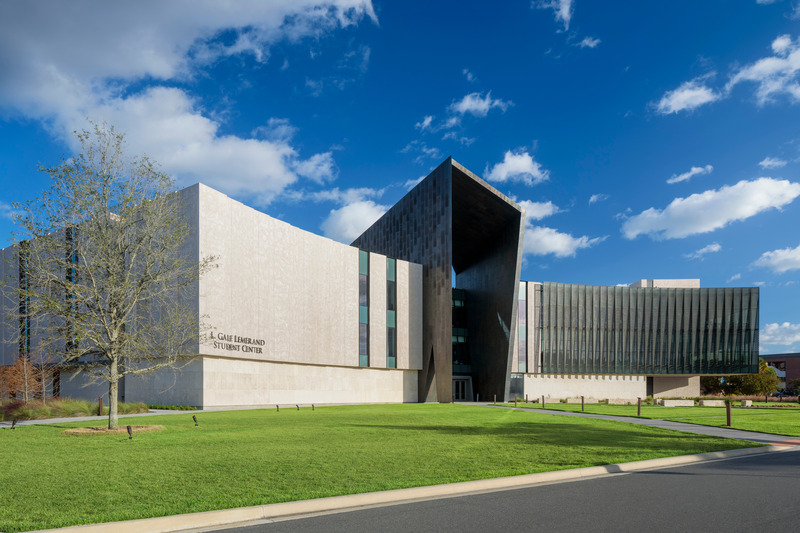
Very High-resolution image : 18.0 x 12.0 @ 300dpi ~ 30 MB
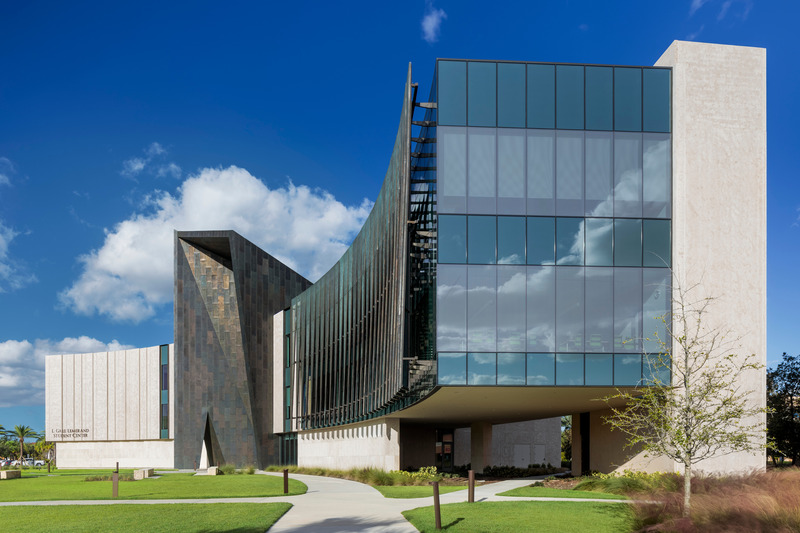
Very High-resolution image : 18.0 x 12.0 @ 300dpi ~ 27 MB
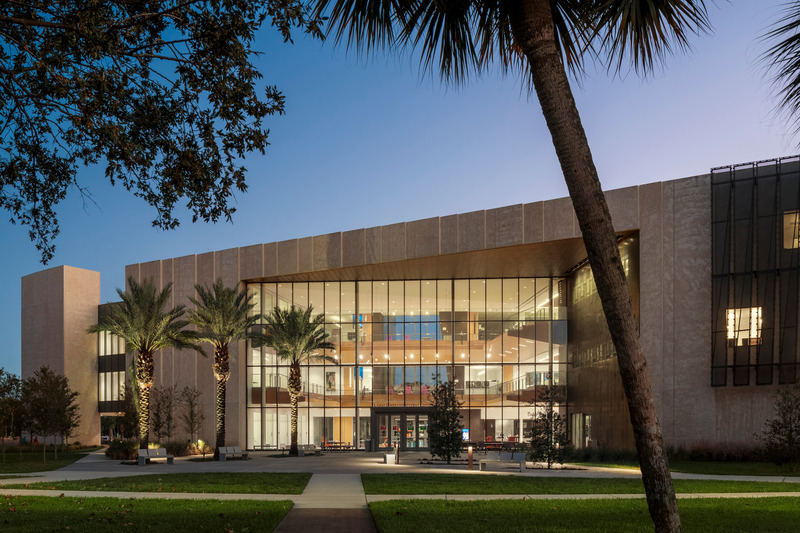
Very High-resolution image : 18.0 x 12.0 @ 300dpi ~ 32 MB
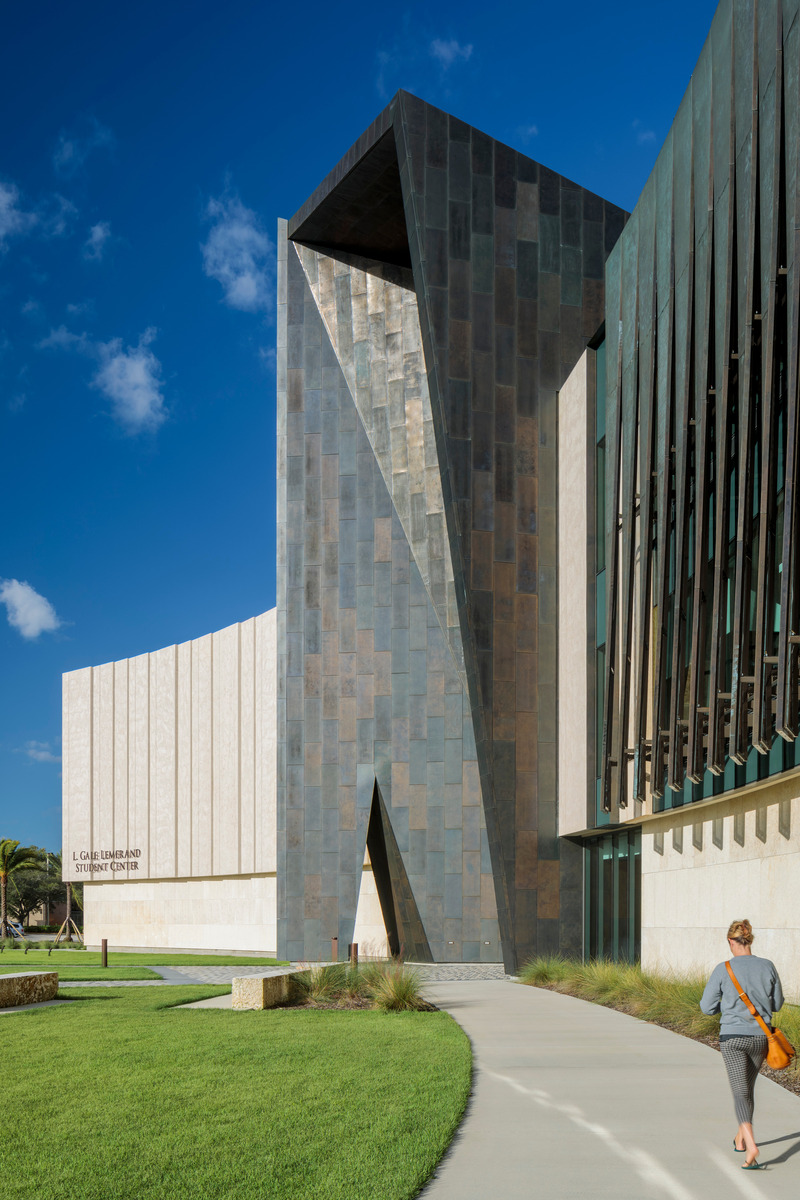
Very High-resolution image : 12.0 x 18.0 @ 300dpi ~ 28 MB
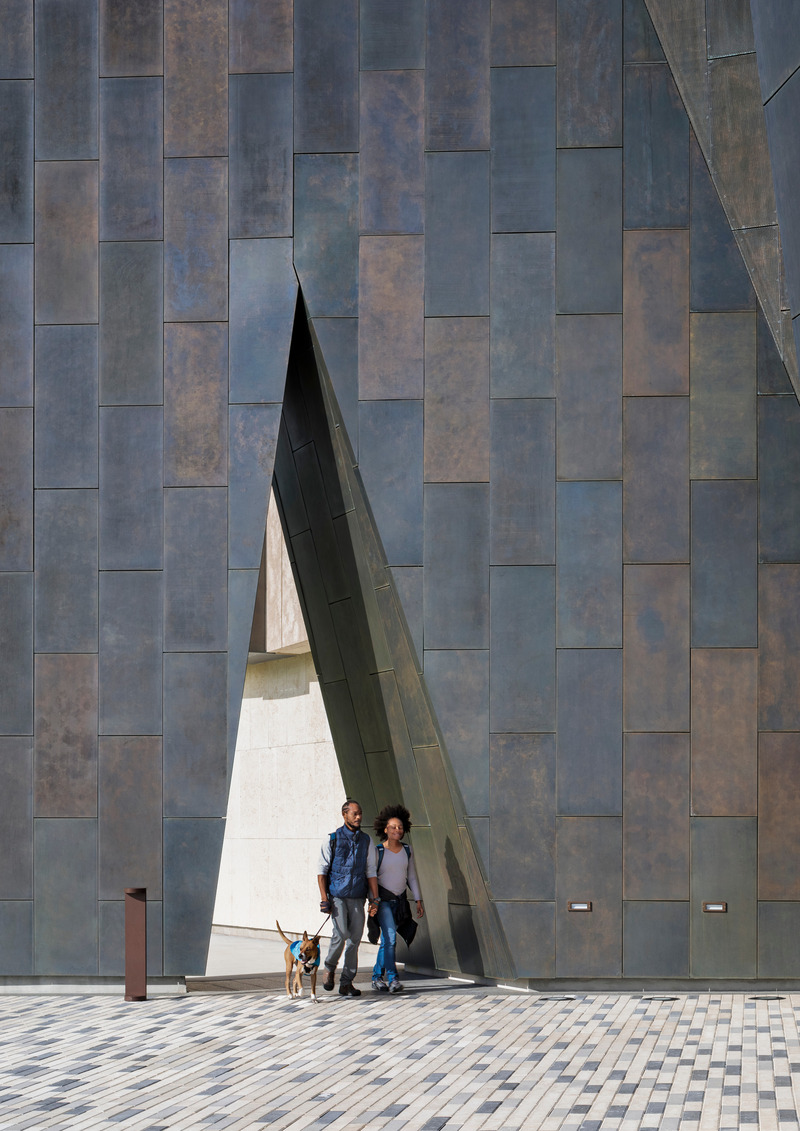
Very High-resolution image : 12.73 x 18.0 @ 300dpi ~ 30 MB
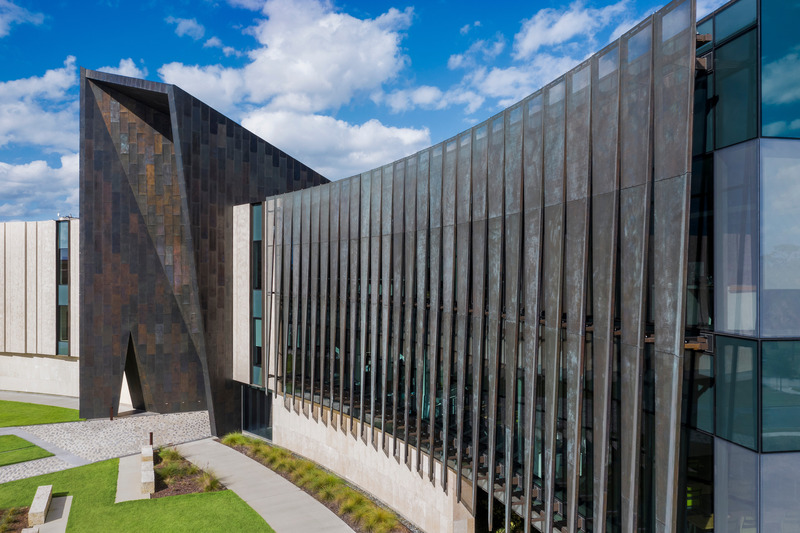
Very High-resolution image : 18.0 x 11.99 @ 300dpi ~ 29 MB
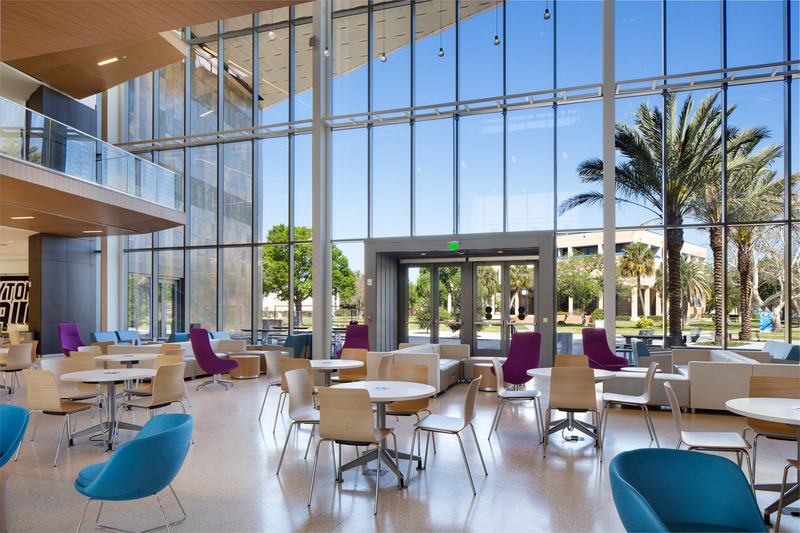
High-resolution image : 15.0 x 10.0 @ 300dpi ~ 24 MB
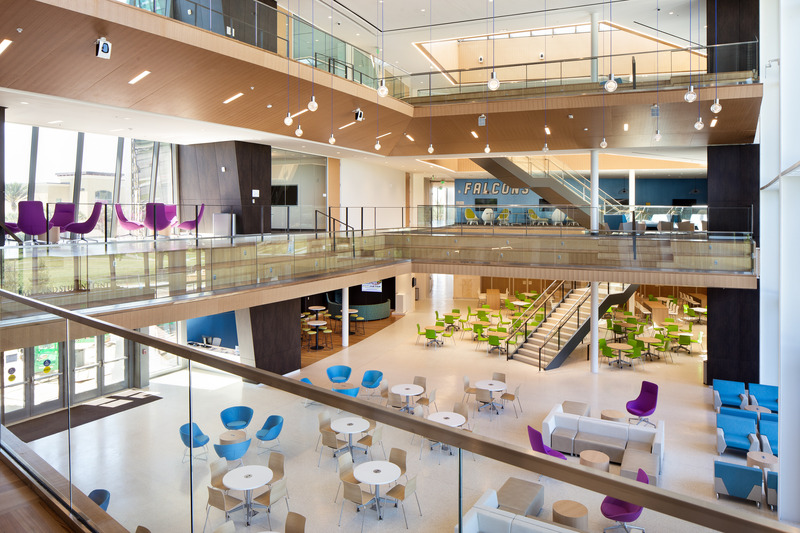
High-resolution image : 15.0 x 10.0 @ 300dpi ~ 21 MB
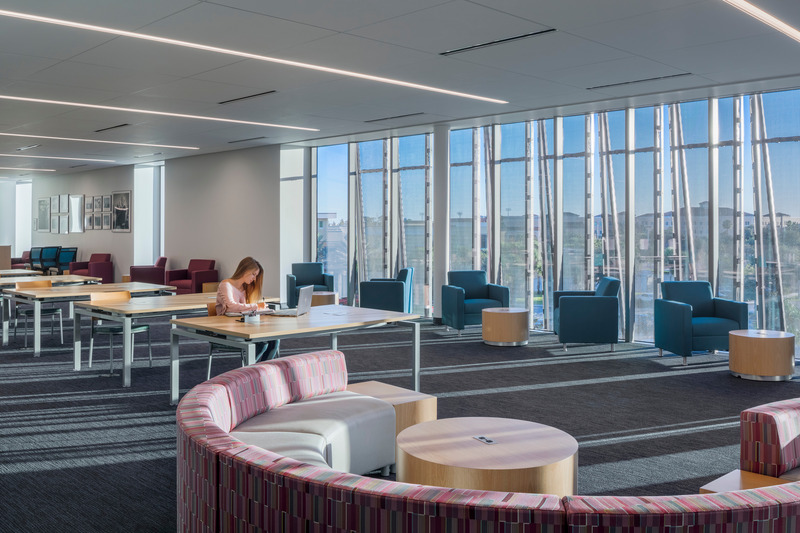
Very High-resolution image : 18.0 x 12.0 @ 300dpi ~ 35 MB
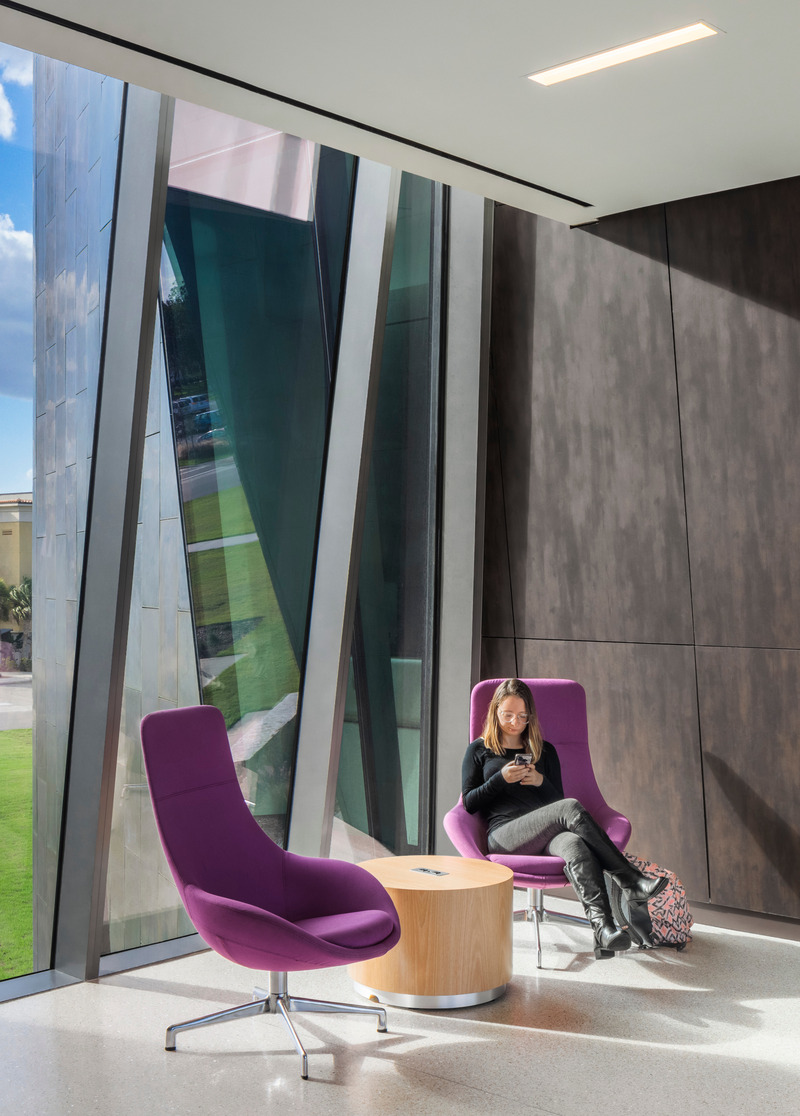
Very High-resolution image : 12.91 x 18.0 @ 300dpi ~ 26 MB
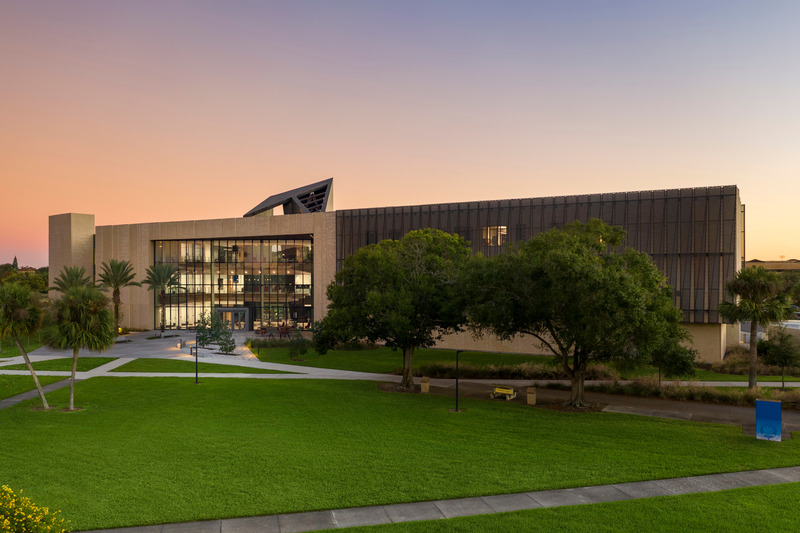
Very High-resolution image : 18.0 x 11.99 @ 300dpi ~ 26 MB
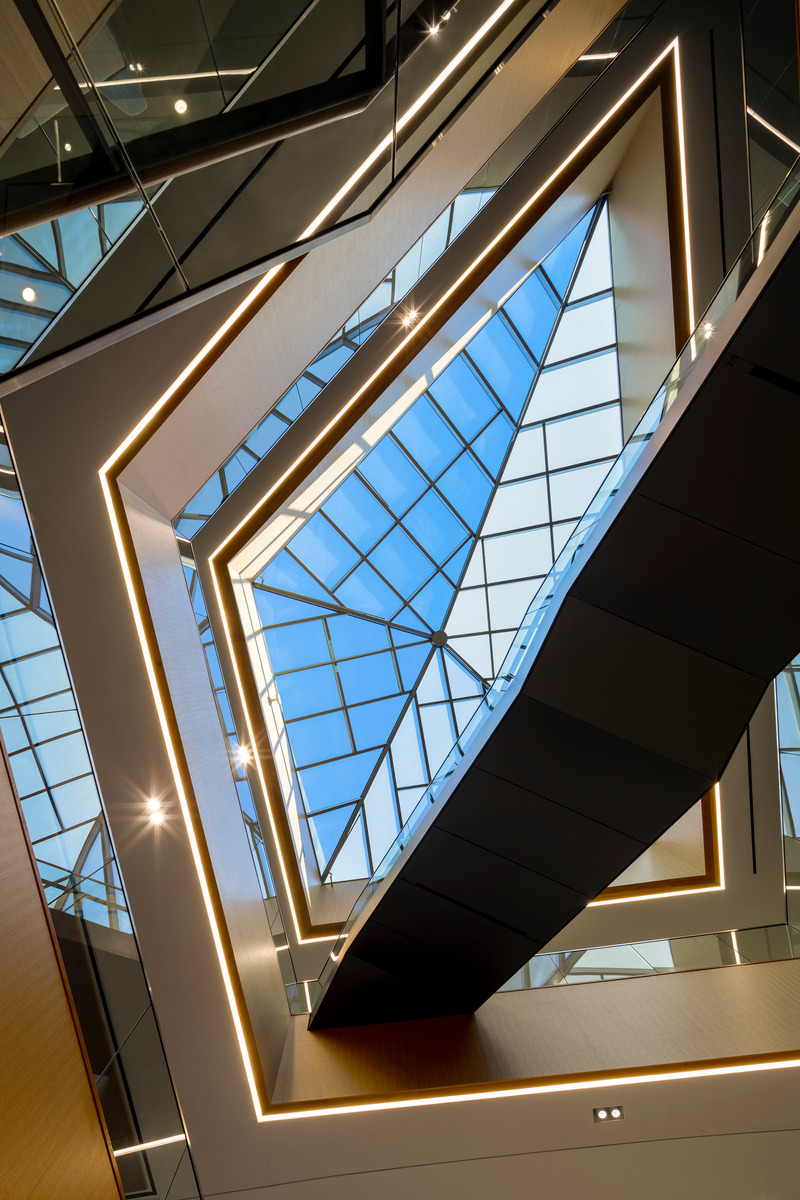
Very High-resolution image : 12.0 x 18.0 @ 300dpi ~ 25 MB
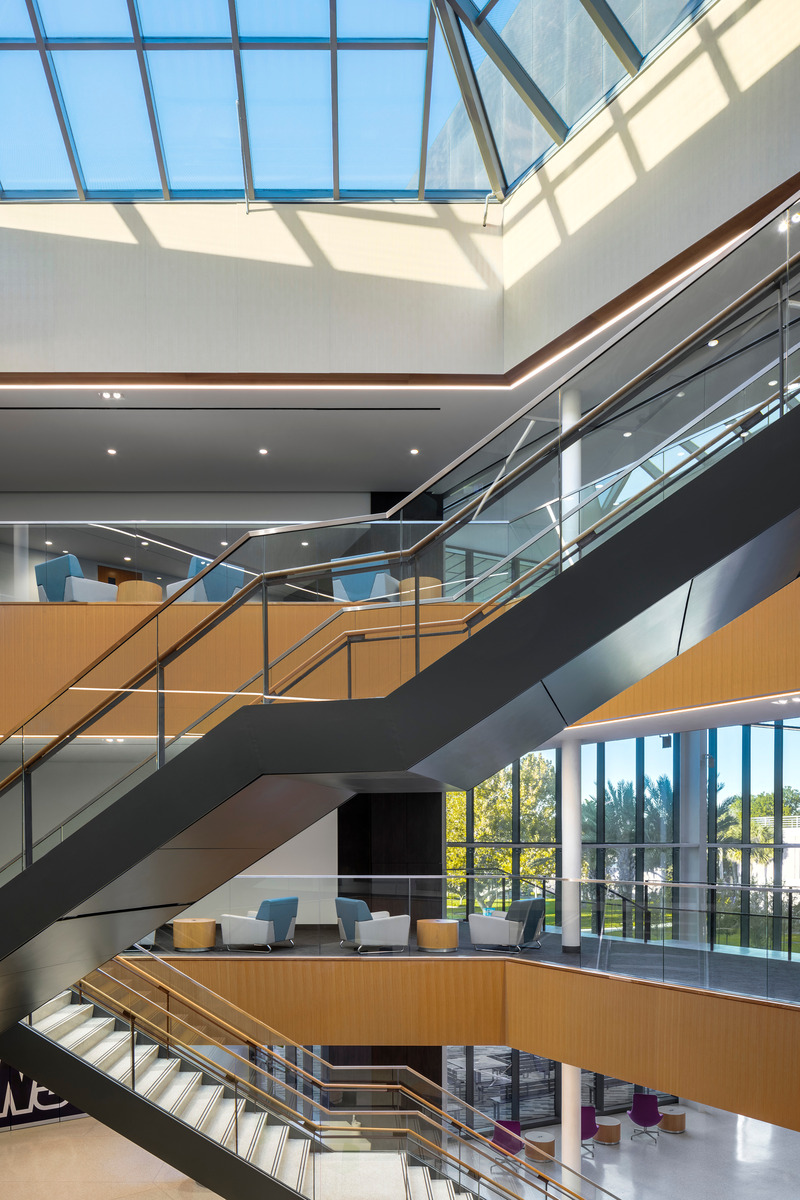
Very High-resolution image : 12.0 x 18.0 @ 300dpi ~ 26 MB
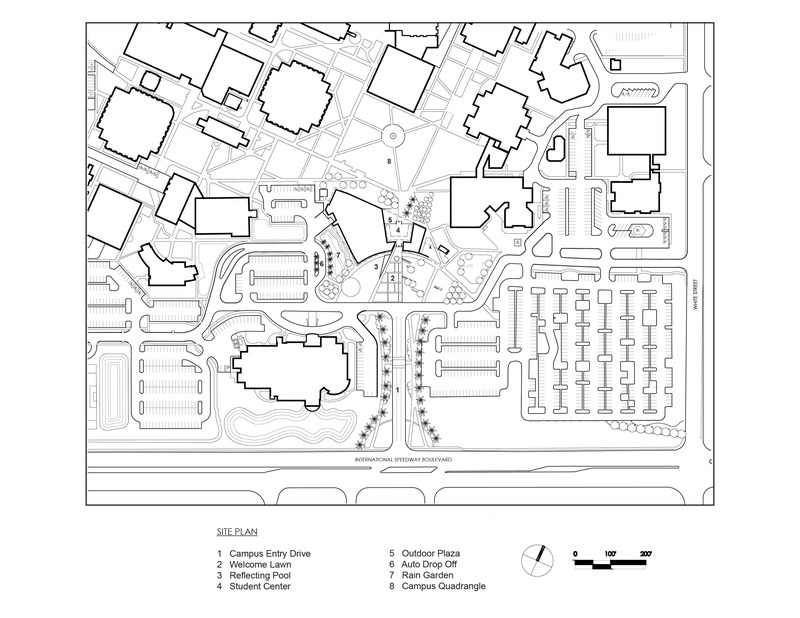
High-resolution image : 11.0 x 8.5 @ 300dpi ~ 1.5 MB
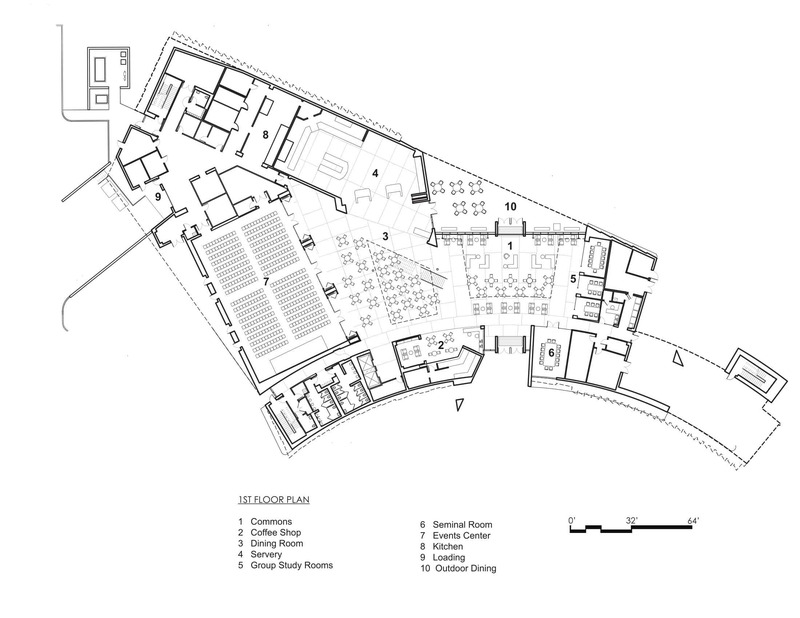
Medium-resolution image : 7.33 x 5.67 @ 300dpi ~ 260 KB
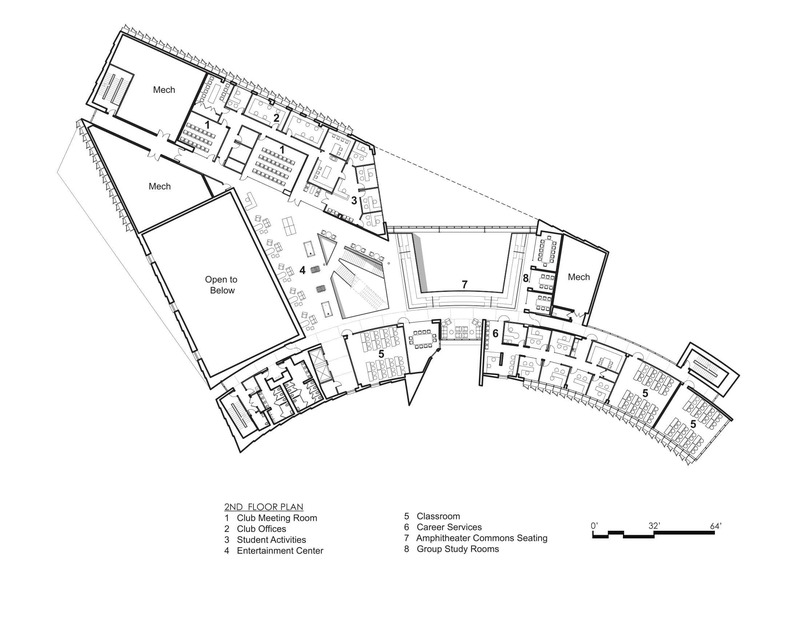
Medium-resolution image : 7.33 x 5.67 @ 300dpi ~ 240 KB
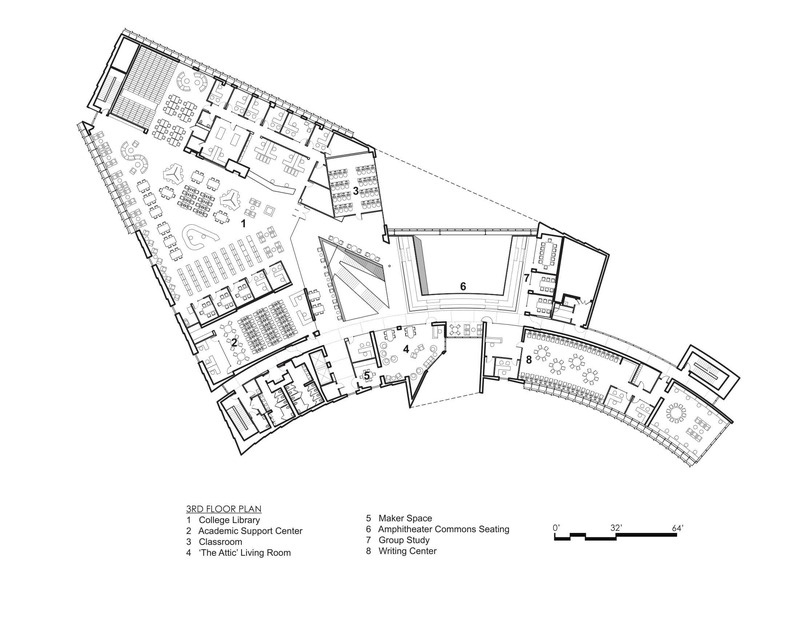
Medium-resolution image : 7.33 x 5.67 @ 300dpi ~ 270 KB
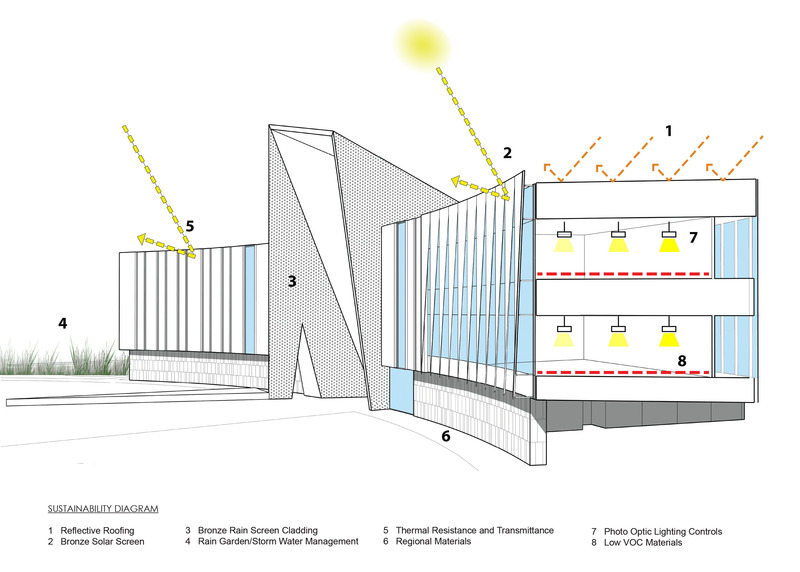
High-resolution image : 11.0 x 7.86 @ 300dpi ~ 1.3 MB

