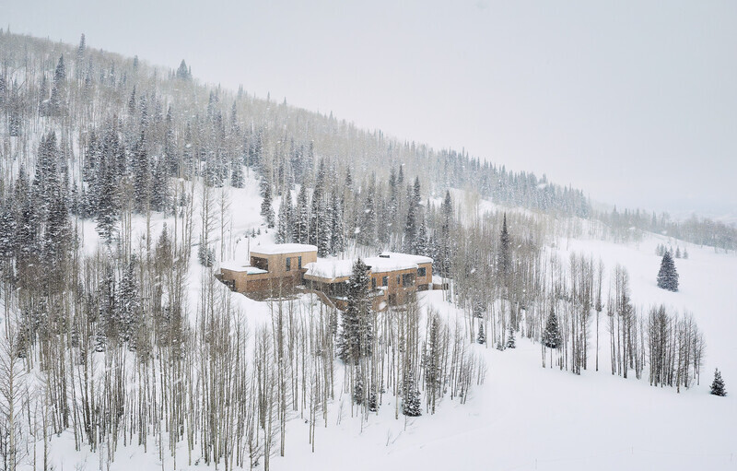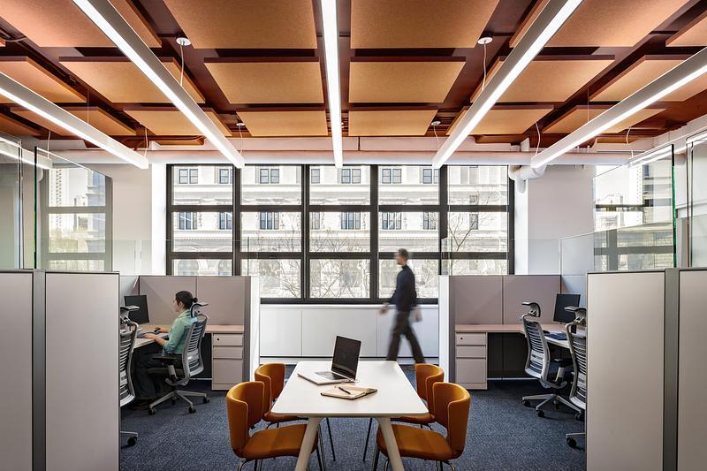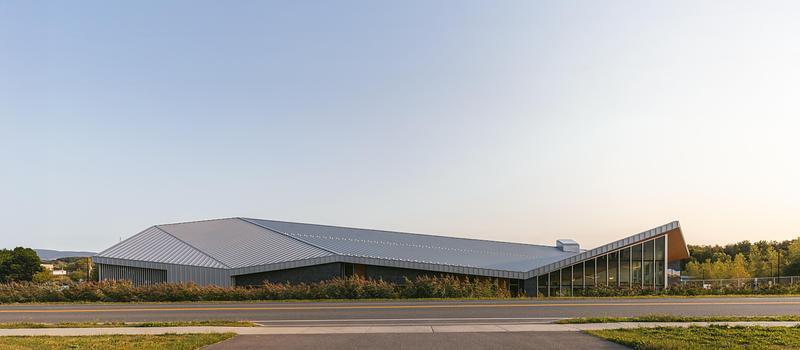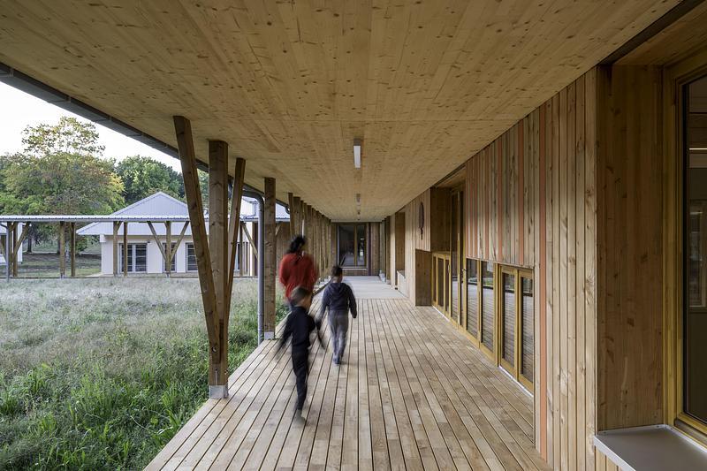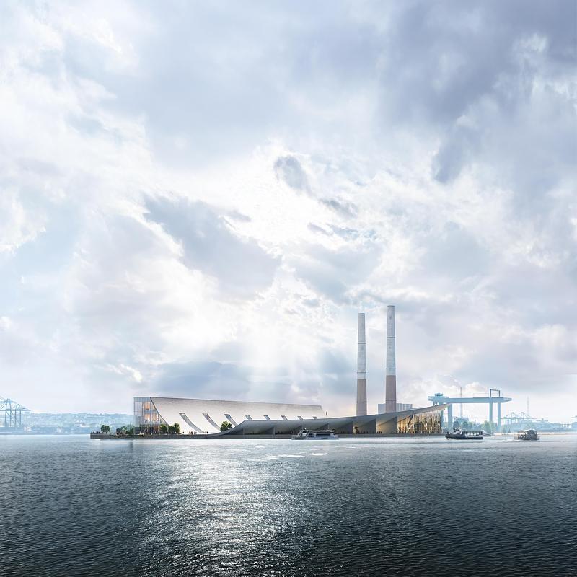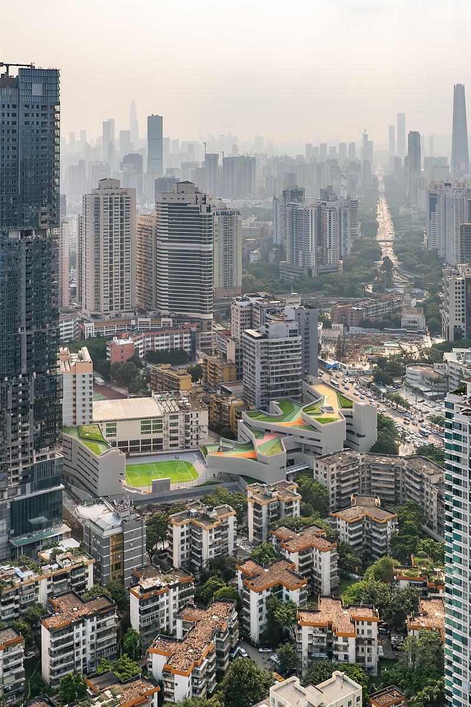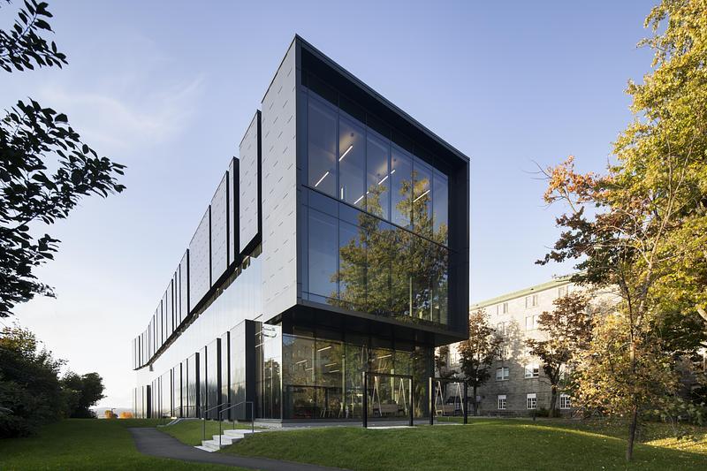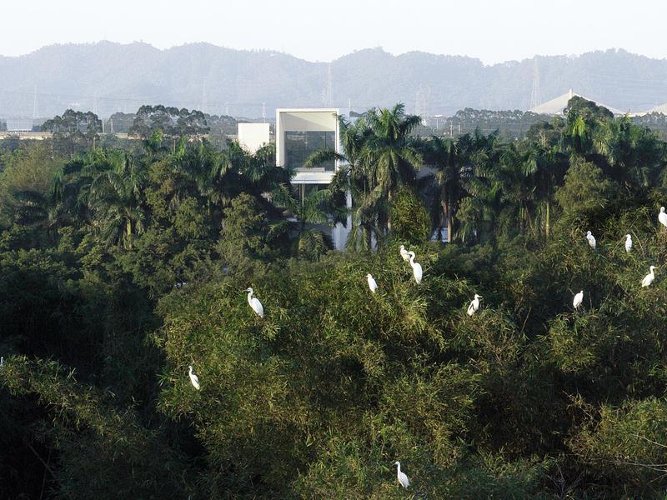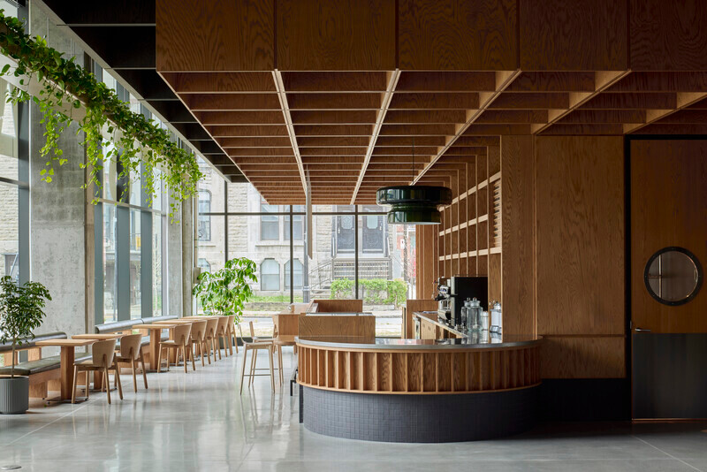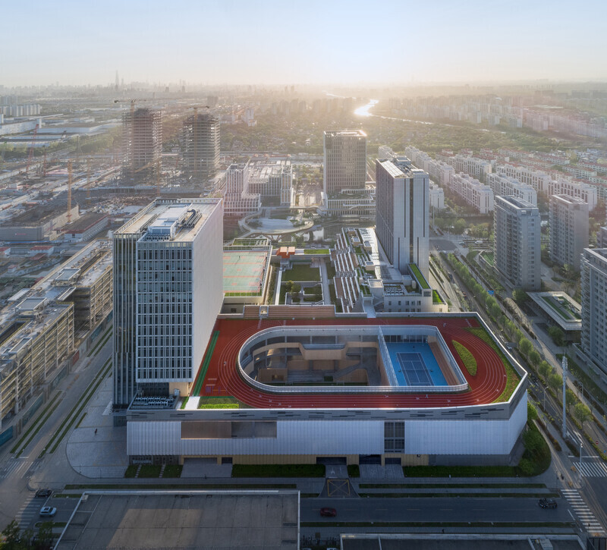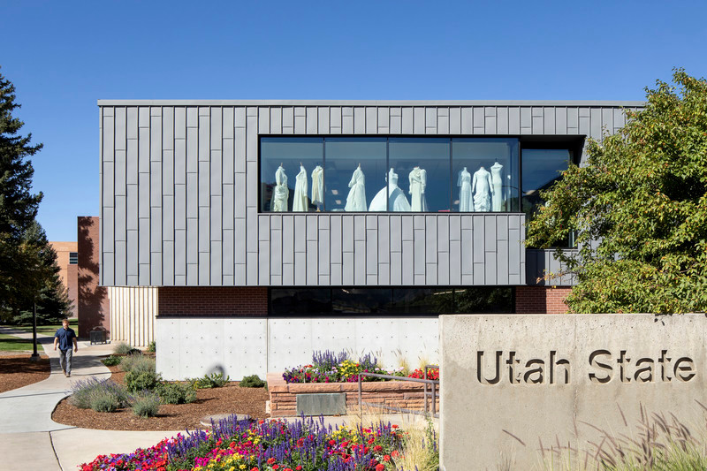
Press Kit | no. 2757-31
Press release only in English
Sparano + Mooney Architecture Designs State-of-the-Art Buildings for Utah State University's Fine Arts Campus
Sparano + Mooney Architecture
The award-winning practice, known for creating sustainable and thoughtful architecture within the American West, has completed three notable buildings on the Utah State University Campus, with another signature building set to open in 2025.
As one of Utah’s leading architecture firms, Sparano + Mooney Architecture is sought after for its limitless exploration and deep commitment to the design process, which has resulted in thoughtfully innovative and award-winning contemporary design solutions within the American West.
For founders, Anne Mooney, AIA, and John Sparano, FAIA, a shared passion for designing within the rugged Western landscape has resulted in works across extreme topographies, as well as multiple sectors, most notably landmark designs for arts and cultural facilities. In celebration of their portfolio, the firm’s forthcoming monograph Sparano + Mooney Architecture, A Way of Working, published by Hatje Cantz and available in August 2022, highlights the dialogue between concept and location found in their work, as well as their commitment to sustainable and innovative buildings that are embedded harmoniously into spectacular mountain landscapes.
The firm's long-standing work at Utah State University in Logan, UT has resulted in significant expansions, renovations, and new construction of three state-of-the-art buildings for the school’s Fine Arts Campus: Sid Perkes Theatrical Design Complex, Daines Concert Hall, and the Nora Eccles Harrison Museum of Art (NEHMA). The newest building, the Art Research & Education Center at the Nora Eccles Harrison Museum of Art, is anticipated to open in 2025 and will be located adjacent to NEHMA. Though completed over many years, the work collectively shares a commitment to restrained forms and innovative material detailing that responds both to the campus’ natural surroundings and the unique relationships between each building.
“Our team has been honored to collaborate with the University on the renovations and additions to their Fine Arts complex for nearly a decade,” says Anne Mooney. “We now look forward to developing a new, state-of-the-art educational facility that will allow an extraordinary collection of artworks to be accessible to researchers, faculty, students, and to the wider community.”
Nora Eccles Harrison Museum of Art (NEHMA)
The original Nora Eccles Harrison Museum of Art (NEHMA) building was designed by American architect Edward Larrabee Barnes and completed in 1982 as an expansion of the larger Fine Arts Center on the campus of Utah State University (USU). Sparano + Mooney Architecture’s design of the museum’s new addition is a quietly restrained form that does not compete with nor mimic the existing museum nor the adjacent signature building, a 2006 Sasaki-designed Performing Arts Center. Rather the addition creates a new public plaza that connects the two buildings in a neutral response to a visually complex context.
Daines Concert Hall
The Newel and Jean Daines Concert Hall project includes the complete renovation of the former Kent Concert Hall to create a new state-of-the-art space for orchestra, band, and choral programs. The renovation includes a new acoustical shell; acoustically reconfigured walls and finishes; and upgraded theatrical, audio, and lighting equipment to enhance the acoustic performance of the venue for both performers and audiences. The new concert hall serves audiences throughout the region with world-class music and programming in a newly renovated and state-of-the-art cultural facility.
Sid Perkes Theatrical Design Complex
Part of the Utah State University Department of Theatre Arts and the Caine College of the Arts, this project includes the expansion and renovation of the existing Scene and Costume Shops, which support the Morgan Theatre and other local theatrical venues. The new 8,000-square-foot addition by Sparano + Mooney Architecture provides the necessary tooling, layout, equipment, and storage space for the design and construction of theatrical scenery, including a new paint booth and dust evacuation system. The upper level of the facility provides new work and teaching space for theatrical costume production, including new sewing stations, layout and work tables, fabric storage, fitting rooms, a dye vat, laundry facilities, and faculty offices.
Art Research & Education Center at NEHMA
Anticipated to open summer or fall 2025, the newest campus work will be adjacent to the Nora Eccles Harrison Museum of Art and accommodate 40% more collection storage for the museum. According to Executive Director & Chief Curator, Katie Lee Koven, one of the important goals for the building is to accommodate the museum’s growing collection and support its 21st-century learning needs by creating learning spaces that are more engaged. Rather than act as additional gallery space, the new building will have a visible storage area that showcases a more accessible experience of stored museum items. Visitors will also be able to see how the museum cares for and stores objects, will allow them to search the database, and open drawers in an effort to engage with and learn about art in a more personal, explorative way.
About Sparano + Mooney Architecture
Sparano + Mooney Architecture is known for creating compelling spaces that connect people with their communities and landscape. Over the past two decades they have built a reputation for delivering landmark designs for arts and cultural facilities, such as museums, concert halls, film and theater projects, and cultural centers for civic agencies and non-profit institutions. Sparano seamlessly integrates new buildings into a variety of high-altitude contexts with heightened cultural and historic significance. Mooney brings more than 25 years of experience to her role of overseeing planning, programming, design and design process management of the firm’s key projects. The team's architectural solutions are rooted in tradition and history while also embracing cutting-edge technology, materials and details to reflect and elevate the broad communities the architecture serves.
For more information
Media contact
- Design Agency Co
- Erin Cullerton
- erin@designagencyco.com
- 323.522.6391
Attachments
Terms and conditions
For immediate release
All photos must be published with proper credit. Please reference v2com as the source whenever possible. We always appreciate receiving PDF copies of your articles.
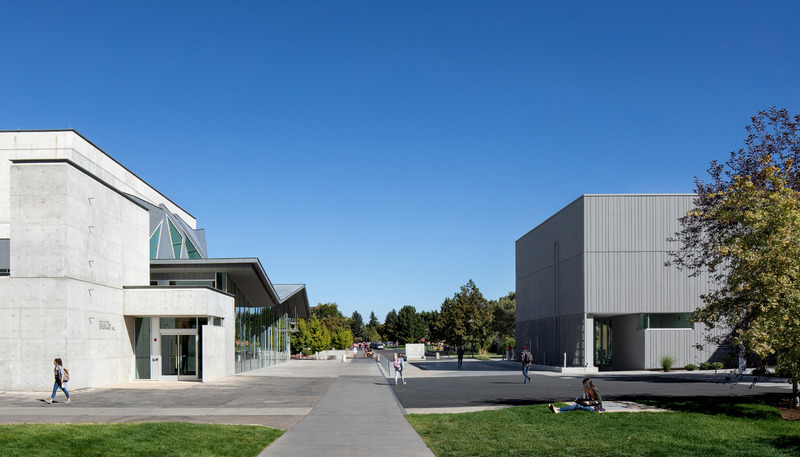
Sparano + Mooney Architecture's ongoing work on the Utah State University campus has spanned seven years. The firm's prominent new addition to the NEHMA museum can be seen to the right.
Jeremy Bittermann
Very High-resolution image : 22.14 x 12.65 @ 300dpi ~ 17 MB
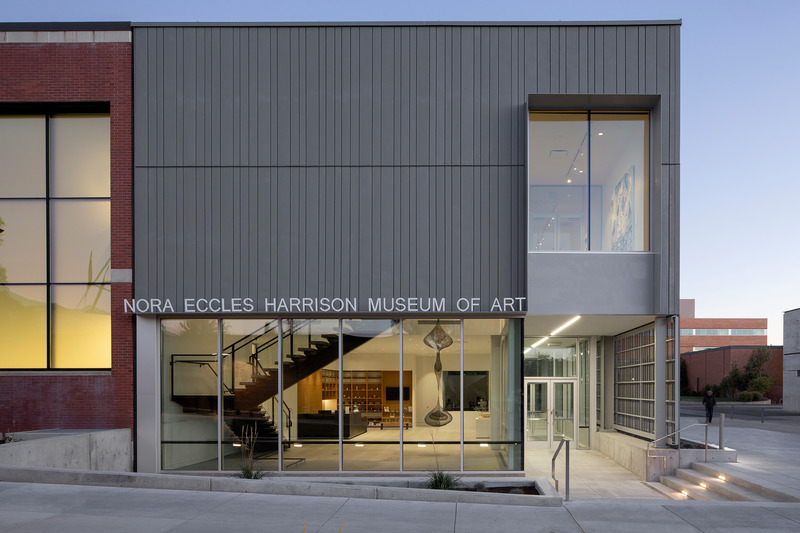
NEHMA: The new façade design is composed of linear vertical panels of opaque and perforated zinc, referencing the materiality of the Performing Arts building but with a unique pattern and design approach.
Very High-resolution image : 19.2 x 12.8 @ 300dpi ~ 13 MB
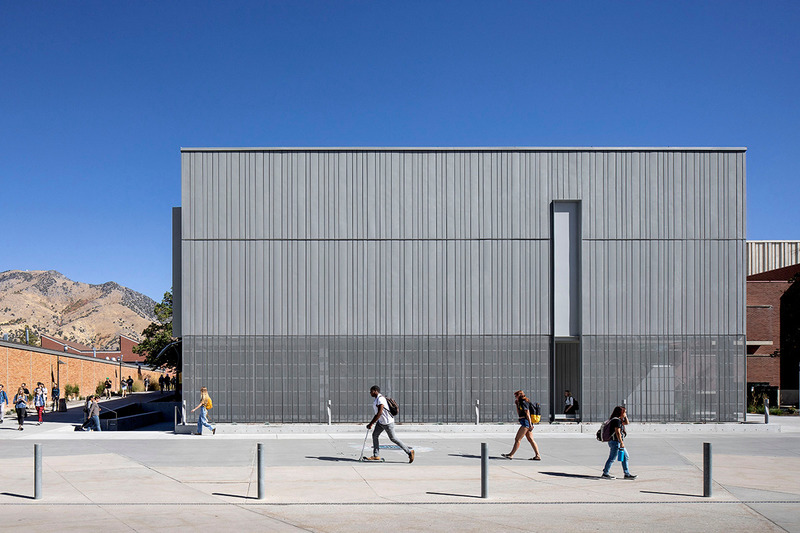
Low-resolution image : 4.0 x 2.67 @ 300dpi ~ 710 KB
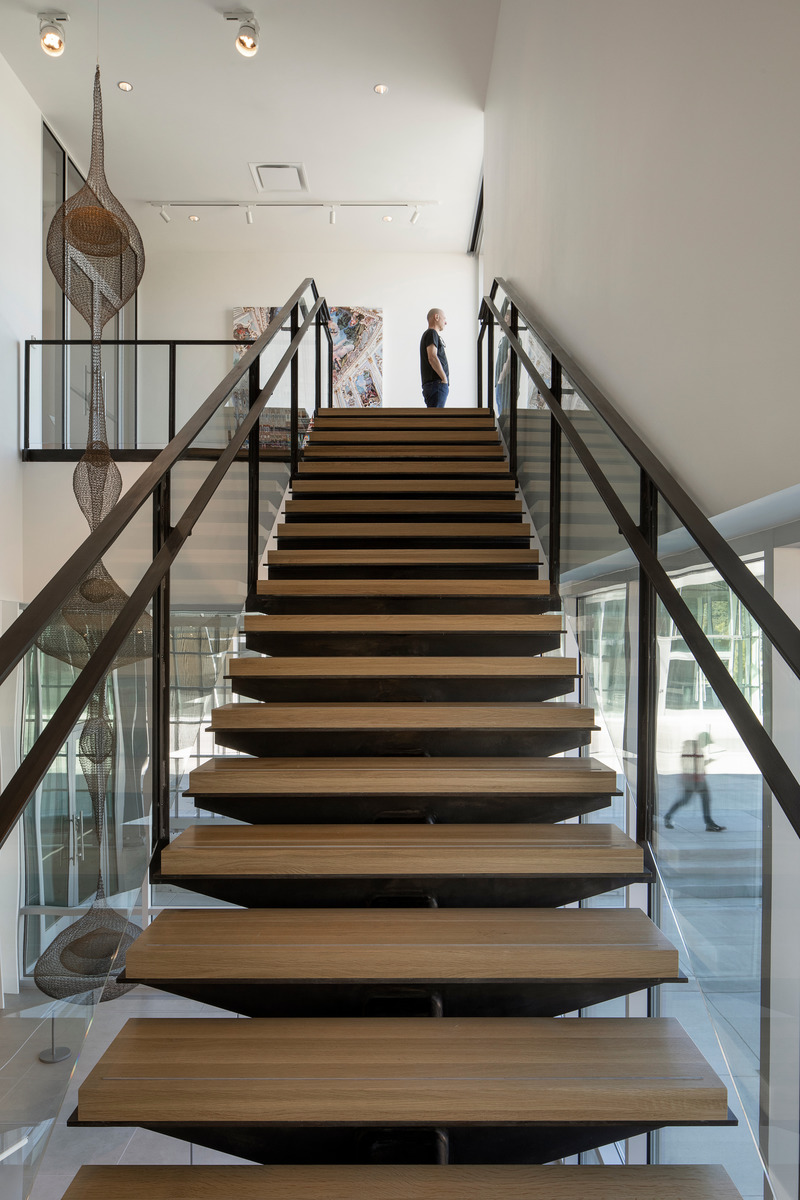
NEHMA: The experience of the museum upon entry has been completely transformed. The new lobby provides visitors with a café, museum store, and reception desk with information on the exhibits within the museum.
Very High-resolution image : 14.93 x 22.4 @ 300dpi ~ 17 MB
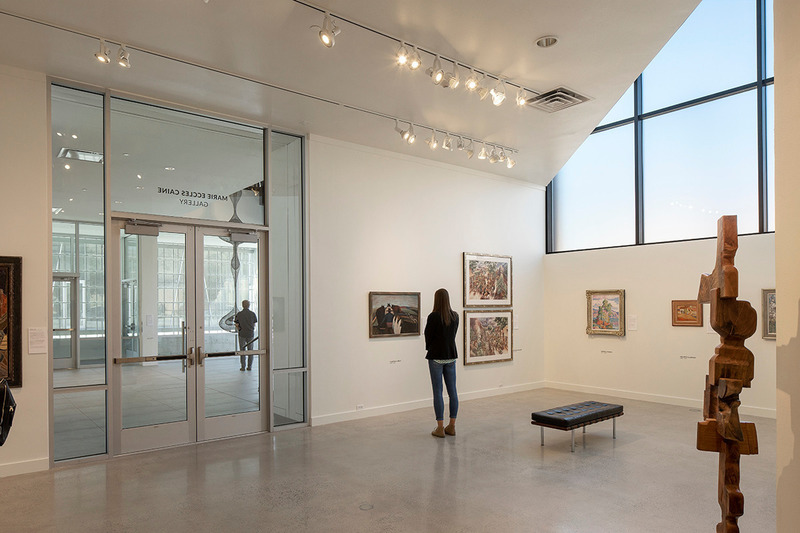
NEHMA: In the new and existing gallery areas, the glazing system has an acid etched (frosted) inner layer which internalizes the focus of the space on the art, retaining the daylight but eliminating the view to the exterior.
Low-resolution image : 4.0 x 2.67 @ 300dpi ~ 600 KB
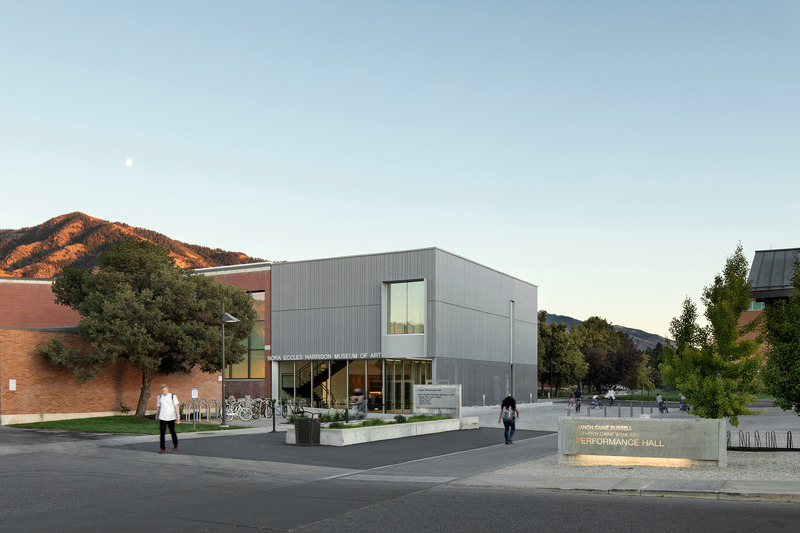
NEHMA: By separating the perforated zinc screen from the building envelope at the entry level, the campus circulation flows directly into and through the museum.
Very High-resolution image : 22.4 x 14.93 @ 300dpi ~ 3.8 MB
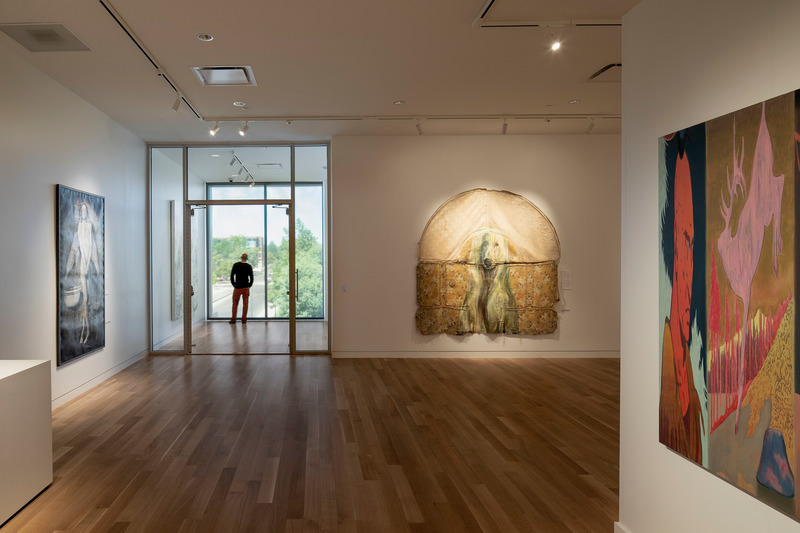
Very High-resolution image : 22.4 x 14.93 @ 300dpi ~ 4.7 MB
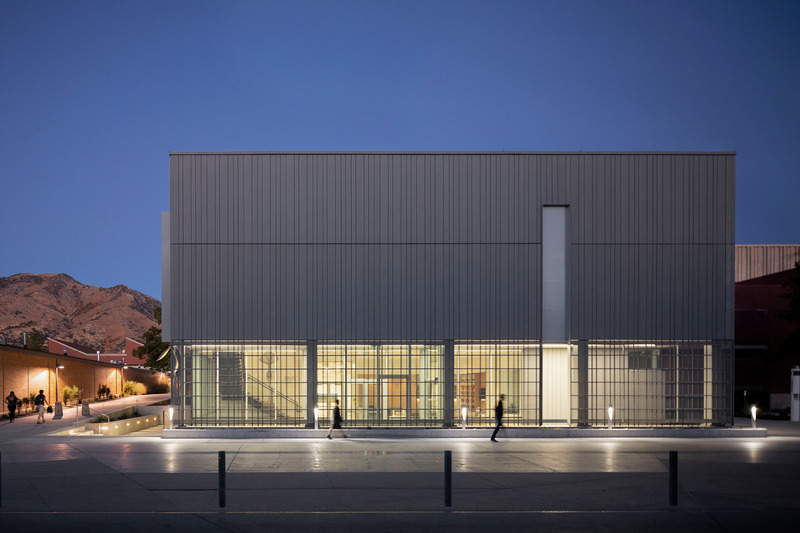
Very High-resolution image : 19.2 x 12.8 @ 300dpi ~ 3.8 MB

Medium-resolution image : 8.5 x 5.67 @ 300dpi ~ 2.5 MB
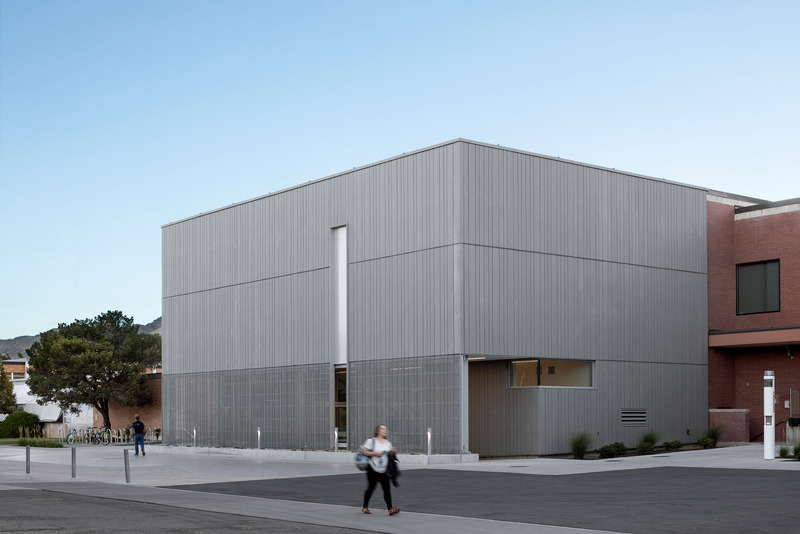
Very High-resolution image : 22.39 x 14.93 @ 300dpi ~ 17 MB
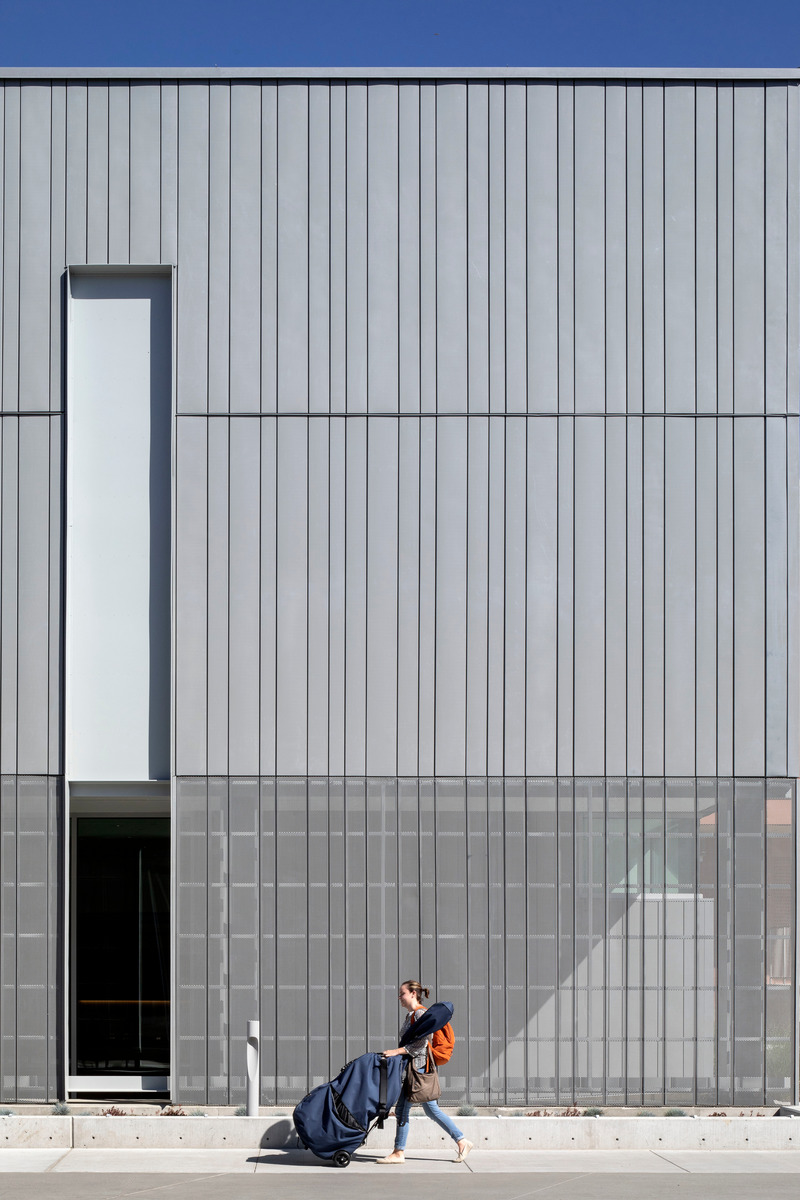
Very High-resolution image : 14.93 x 22.4 @ 300dpi ~ 4.6 MB
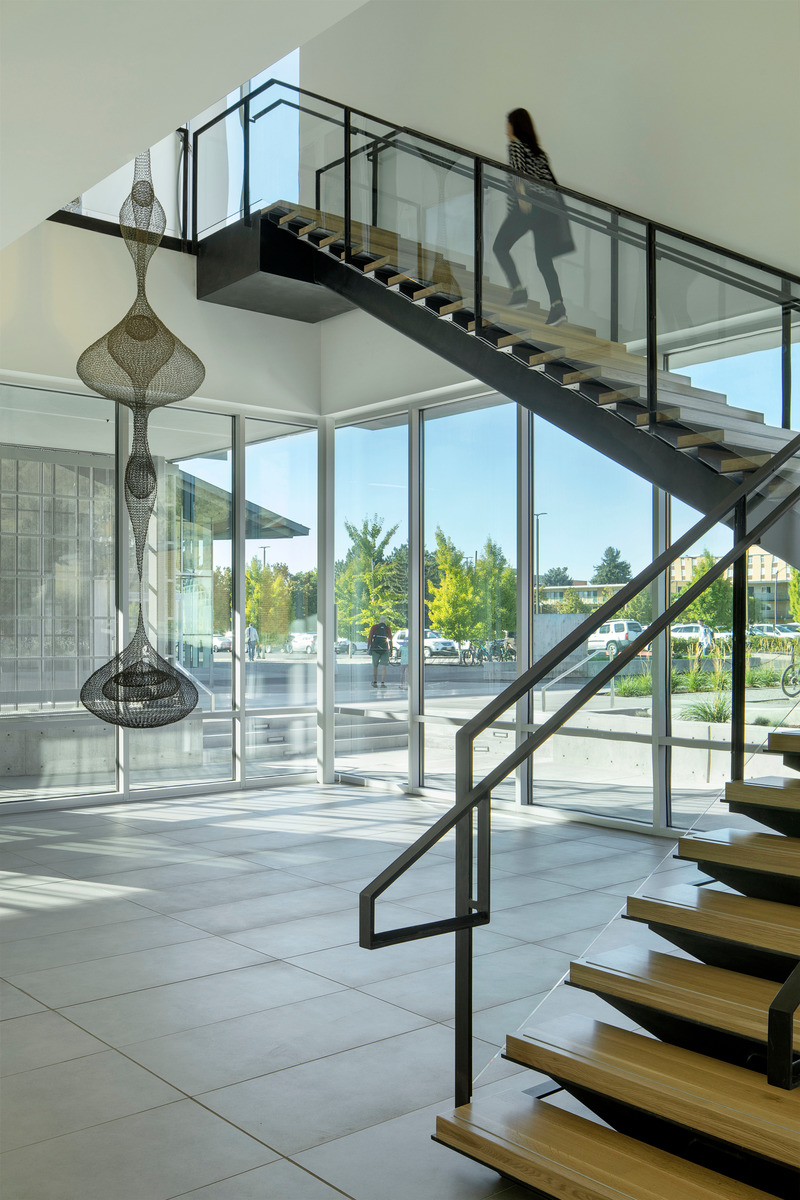
Very High-resolution image : 14.93 x 22.39 @ 300dpi ~ 3.9 MB
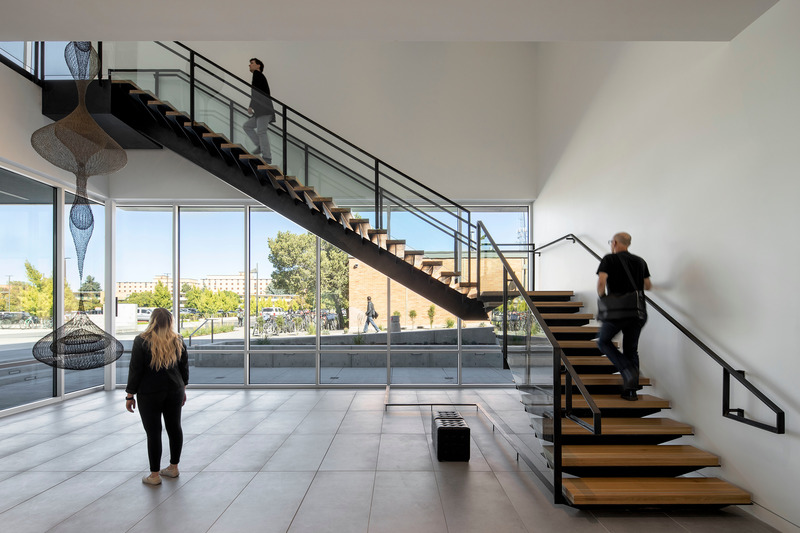
Very High-resolution image : 22.4 x 14.93 @ 300dpi ~ 3.8 MB
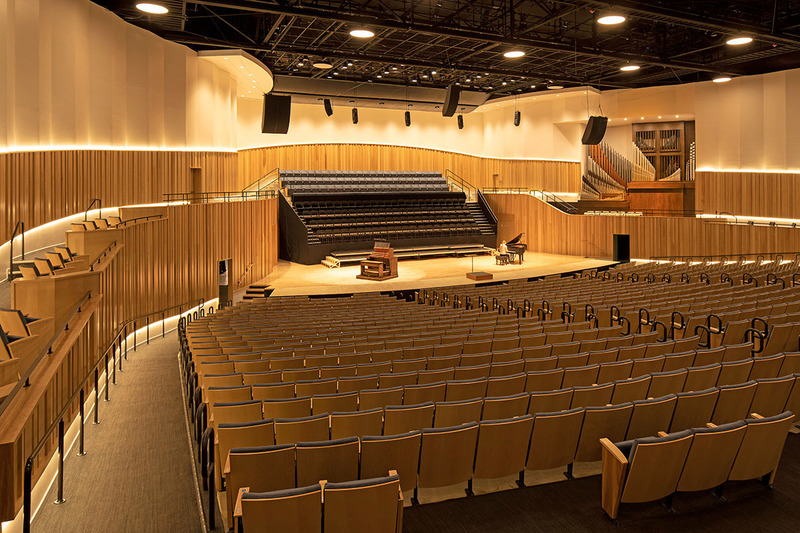
Low-resolution image : 4.0 x 2.67 @ 300dpi ~ 960 KB
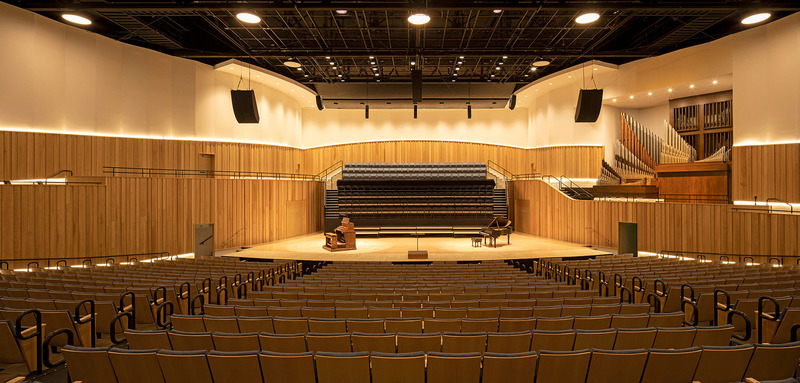
Medium-resolution image : 6.0 x 2.87 @ 300dpi ~ 1.3 MB
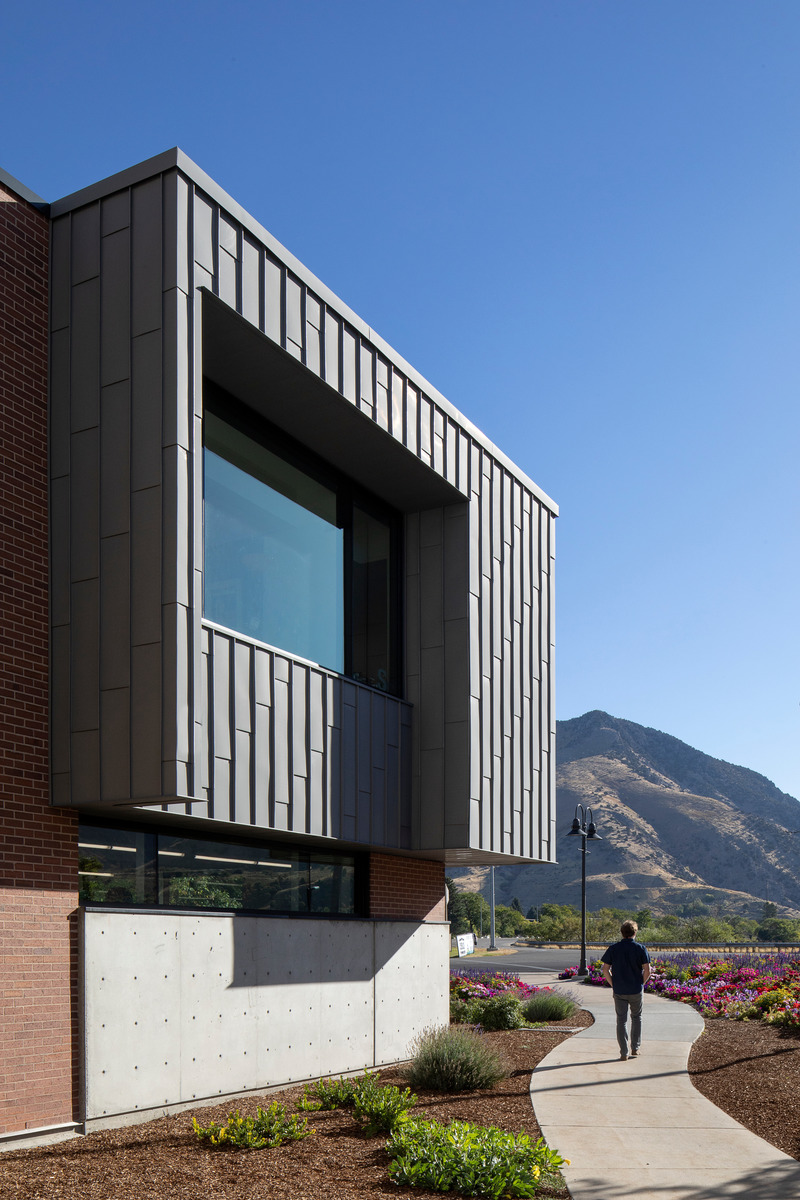
Very High-resolution image : 14.93 x 22.4 @ 300dpi ~ 20 MB
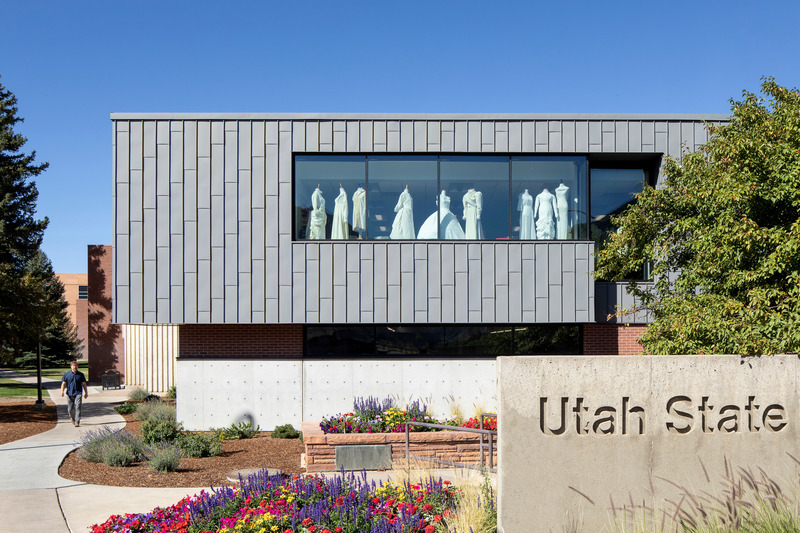
Sid Perkes Theatrical Design Complex: Prominent view of the new building with the theatrical costume production shop in view.
Jeremy Bittermann
Very High-resolution image : 22.4 x 14.93 @ 300dpi ~ 22 MB
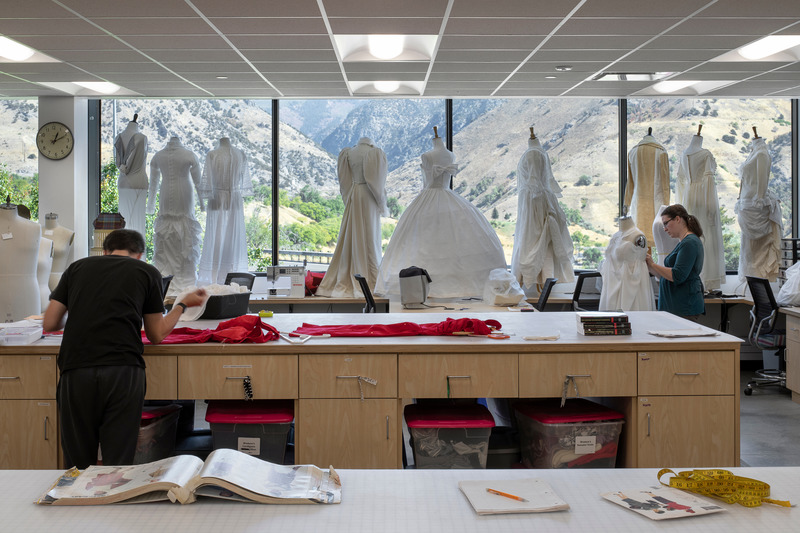
Very High-resolution image : 22.4 x 14.93 @ 300dpi ~ 18 MB
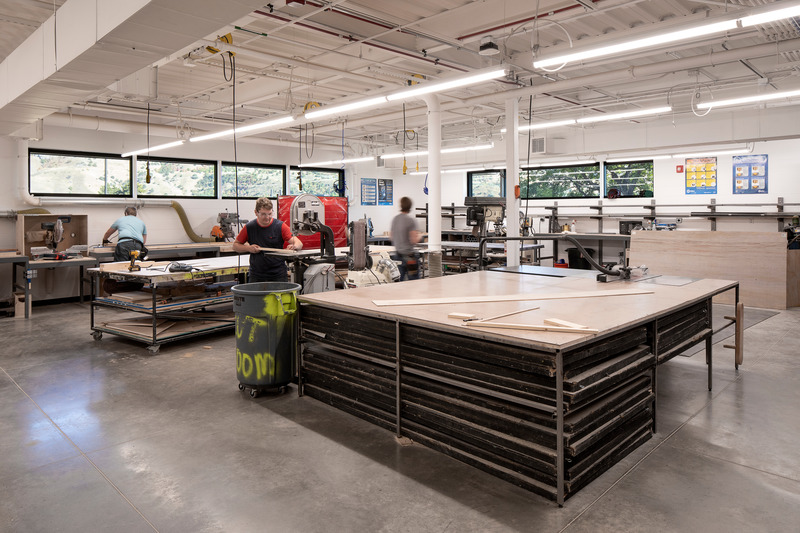
Very High-resolution image : 22.4 x 14.93 @ 300dpi ~ 19 MB


