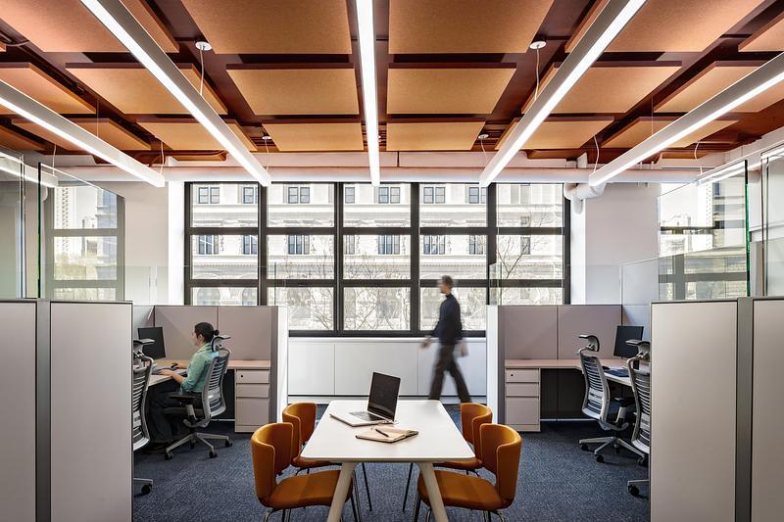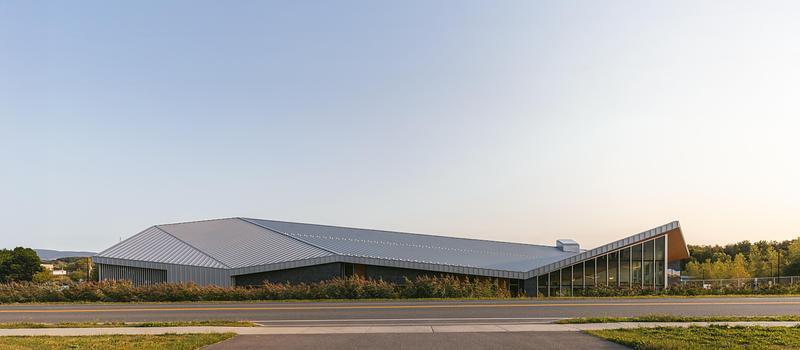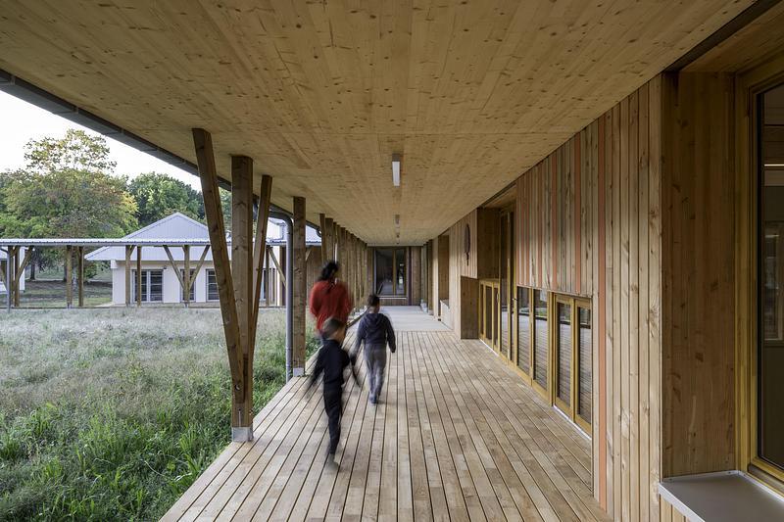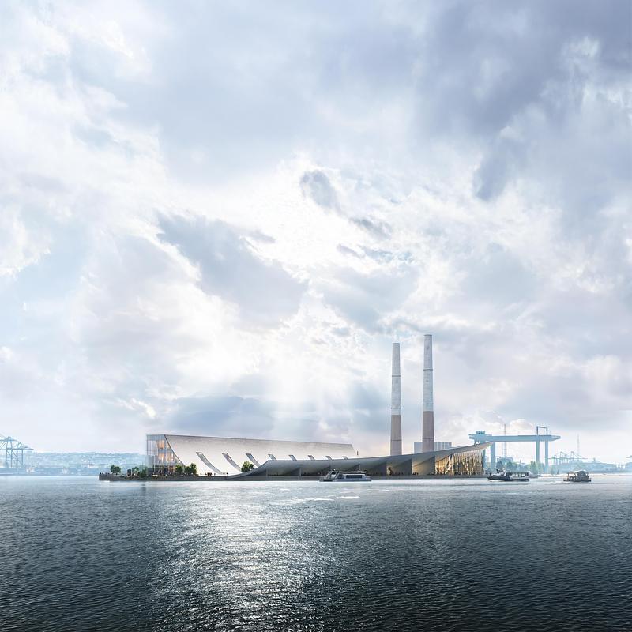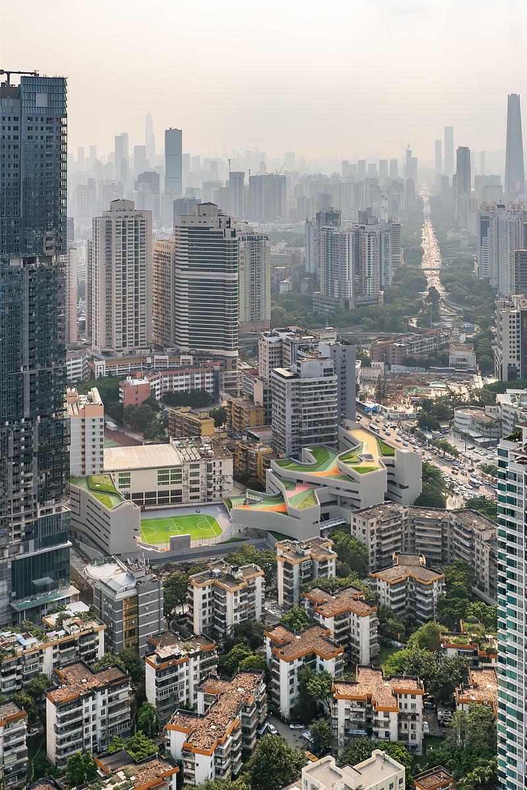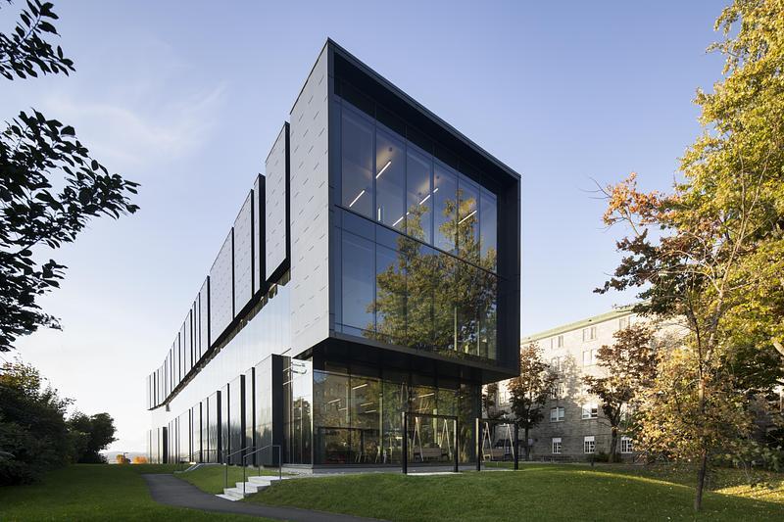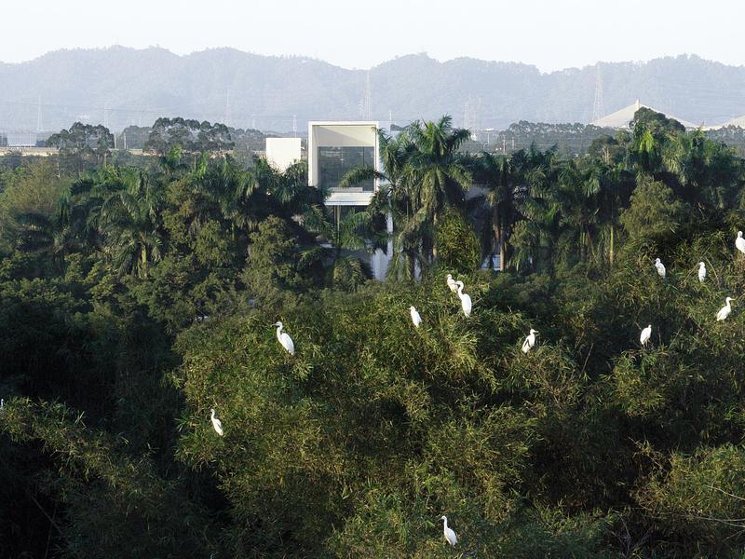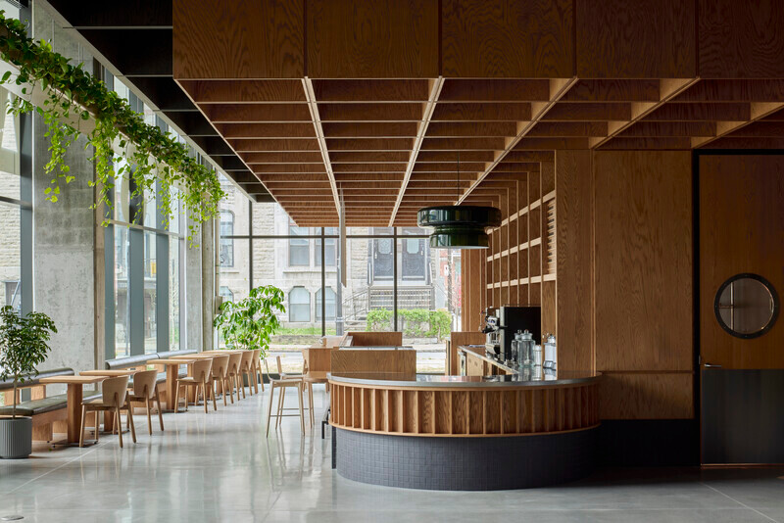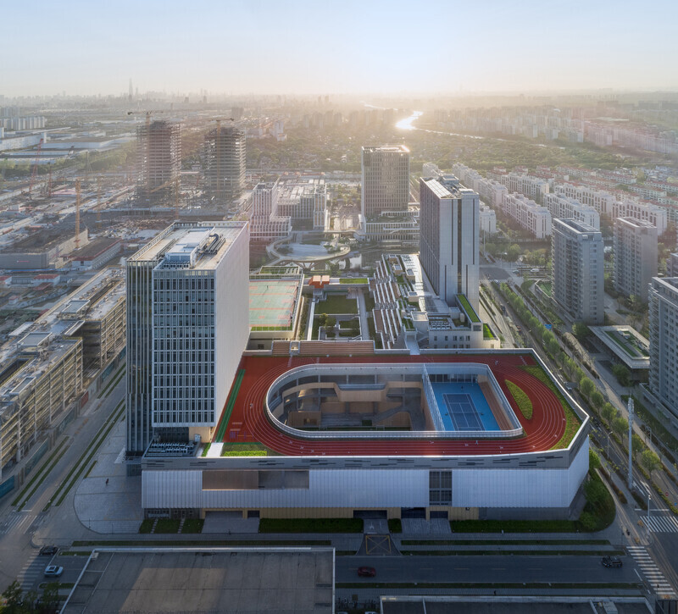
Press Kit | no. 7475-01
Press release only in English
Iceland Volcano Museum
Studio RE+N
Pathways to explore
The Iceland Volcano Museum, designed by Studio RE+N, honors the grandeur of Myvatn, one of the most magnificent regions in Iceland. It is a region renowned for its breathtaking scenery, rich in awe-inspiring natural wonders. Within this setting, the Iceland Volcano Museum has been conceptualized to integrate seamlessly into the landscape. Its unique design features an inclined roof that emerges organically from the earth, ensuring minimal disruption to the site. This innovative approach contributed to the design’s recognition as the winner of the 2023 Architecture MasterPrize in the Conceptual Architecture category.
“The museum's design aims to blend harmoniously with the landscape, offering visitors and locals a unique opportunity to engage with the surrounding environment," explains Project architect Yuting Zhang, Co-Founder and Design Director of Studio RE+N. "Our vision is to create a space where the beauty of nature and the changing seasons are experienced through the museum's various spaces and experiences."
Architectural inspiration
The museum's circular structure draws inspiration from existing natural elements in the area, such as volcanic craters, hot spring baths, and lakes. Its elongated elliptical shape is strategically aligned with the Hverfjall and Dimmuborgir Lava Fields. The double-sloped elliptical volume facilitates a fluid space that merges the indoors with the outdoors. The intersection of these slopes forms a terraced performance deck, providing an elevated vantage point over the landscape. Within the museum, a continuous ring of exhibition and office spaces encircles a tranquil reflecting pool, symbolizing the reflection of Myvatn's culture within this space.
Pathways to explore
Three distinct pathways guide visitors through the museum's circular layout. The entrance features a descending ramp, symbolically separating visitors from the mundane world. The interior gallery begins here, offering a serene path for contemplation and a rich exploration of artwork and installations. The second pathway, an exterior walkable roof, serves as an observation deck. This vantage point allows for stunning views of the Hverfjall, Dimmuborgir Lava Fields, and the Myvatn area, providing an uplifting and panoramic experience. The third pathway is an outdoor park loop trail, acting as an open-air museum where visitors can enjoy large-scale sculptures and site-specific commissions amidst the dynamic landscape.
Façade and Materials
The museum's facade, repetitive and visually permeable, fosters a connection with the surrounding landscape, while enclosing a space that maximizes visual and physical engagement with the environment. The sinuous facade, facing multiple directions, features optimally oriented louvers that vary to maximize sunlight conservation. This design element echoes the linear patterns found in classic Icelandic architecture. The materials used in the museum's construction evoke a direct, elemental, and timeless dialogue with the landscape, providing a perfect backdrop for the art pieces displayed in the multi-purpose exhibition hall.
The Iceland Volcano Museum respects the unique landscape of Myvatn and offers visitors a holistic and immersive experience of Icelandic nature and culture.
Technical sheet
Official Project Name: Iceland Volcano Museum
Location: Myvatn, Iceland
Architects/Designers: Yuting Zhang, Lead Designer
Design Team: Studio RE+N
Project Sector: Cultural/Architectural
Awards:
Architecture MasterPrize Winner in the Conceptual Architecture Category, 2023
Silver A’ Design Award in the Architecture, Building, and Structure Design Category, 2022-2023
Architecture & Design Collection Award, Architecture | Culture Spaces Category, Platinum Winner, 2023
London Design Award Silver Winner in the Museum, Exhibits, Pavilions Architecture Design Category, 2023
Selection for the Venice Architecture Biennial Exhibition "TIME SPACE EXISTENCE," 2023
About Studio RE+N
Co-founded by architect Yuting Zhang, Pu Zhang, and landscape architect Shimin Cao, Studio RE+N is a multidisciplinary and award-winning firm with offices in Shanghai, Lishui, and New York. The studio is committed to narrating and interpreting the essence of place, advocating for user participation in spatial redefinition. It has received accolades such as the Architecture MasterPrize, A’ Design Award, and Muse Design Award. Among its recent projects is Being Heard, selected for exhibition at the DesignTO Festival 2024.
For more information
Media contact
- Studio RE+N
- Yuting Zhang, Founding Principal & Design Director
- yzhang@studio-re-n.com
- +1 6175869269
Attachments
Terms and conditions
For immediate release
All photos must be published with proper credit. Please reference v2com as the source whenever possible. We always appreciate receiving PDF copies of your articles.
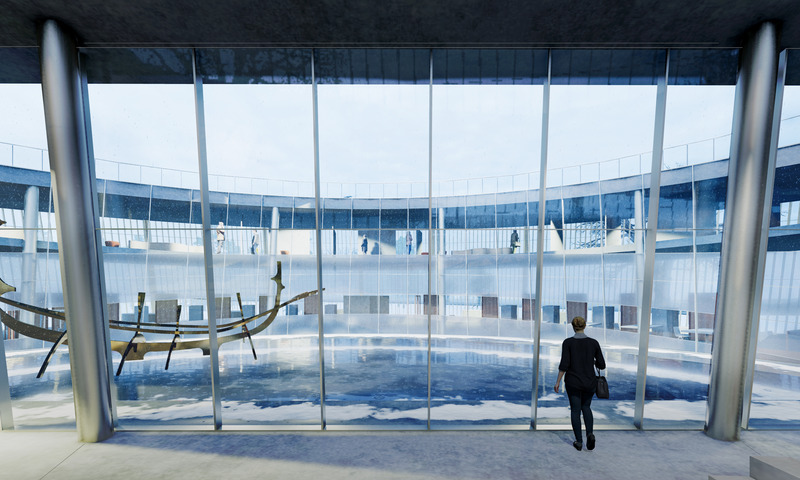
Very High-resolution image : 20.0 x 12.0 @ 300dpi ~ 9.5 MB
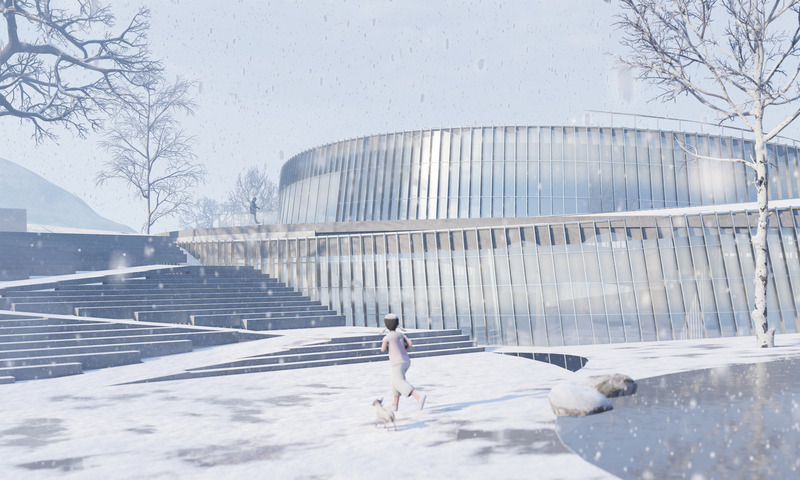
Very High-resolution image : 20.0 x 12.0 @ 300dpi ~ 9.2 MB
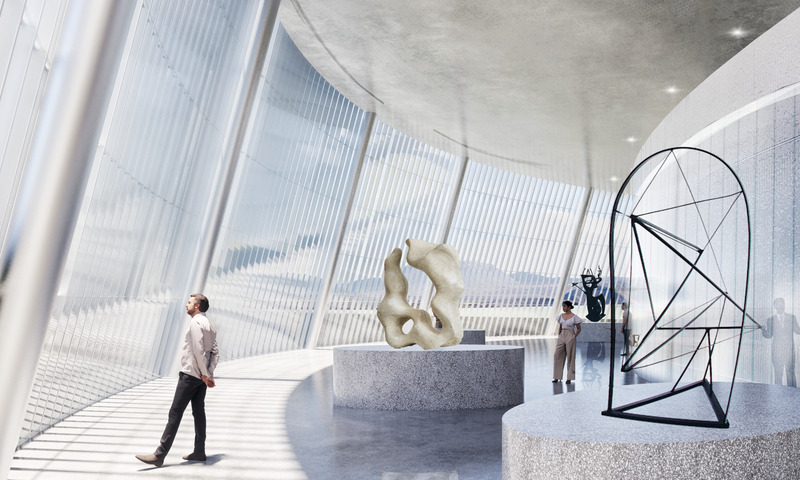
Very High-resolution image : 20.0 x 12.0 @ 300dpi ~ 9.4 MB
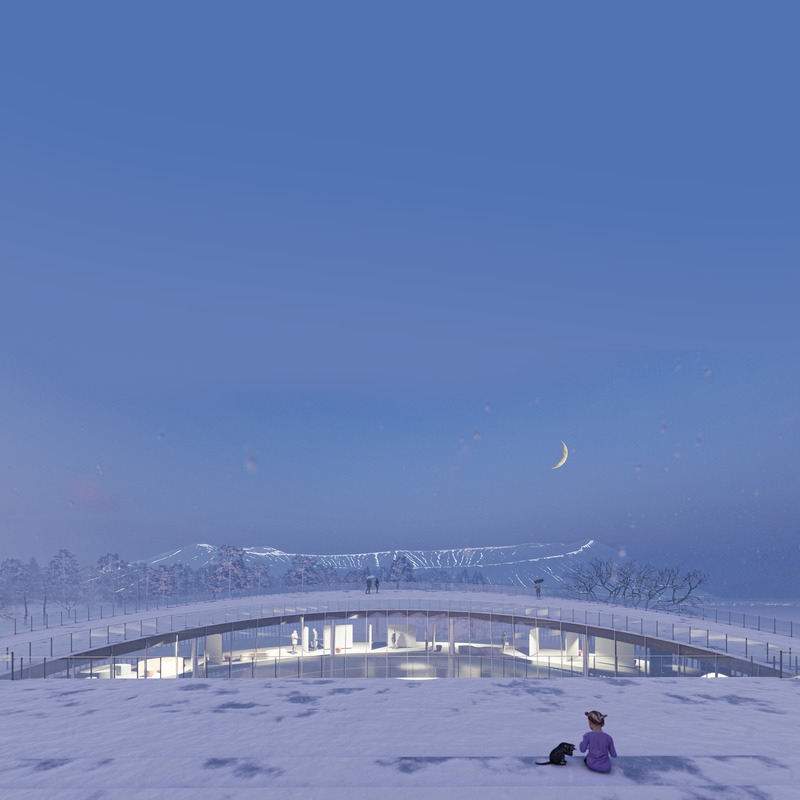
High-resolution image : 12.0 x 12.0 @ 300dpi ~ 3.4 MB
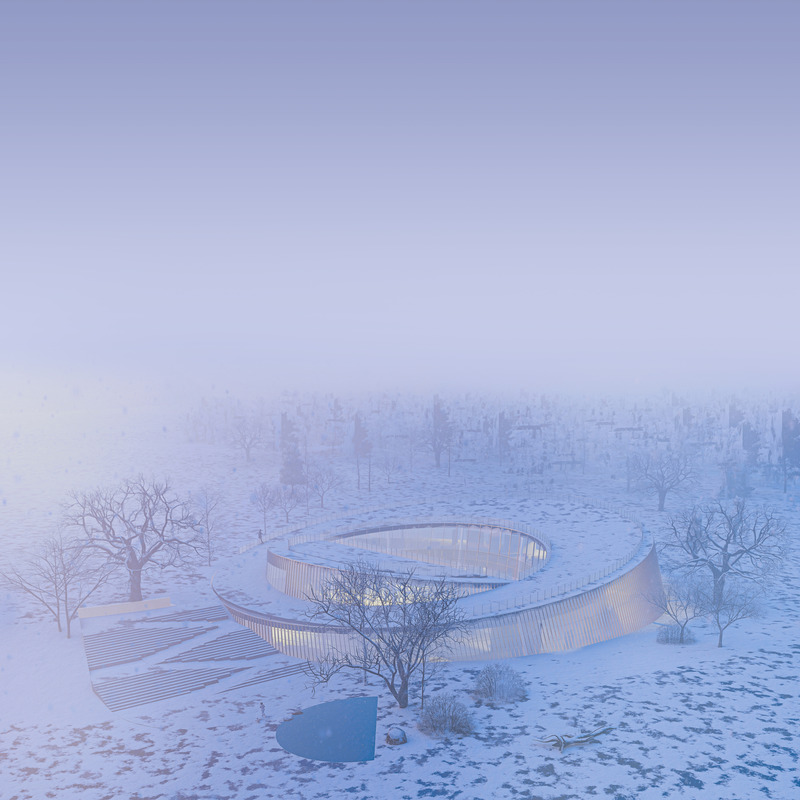
High-resolution image : 12.0 x 12.0 @ 300dpi ~ 5.9 MB
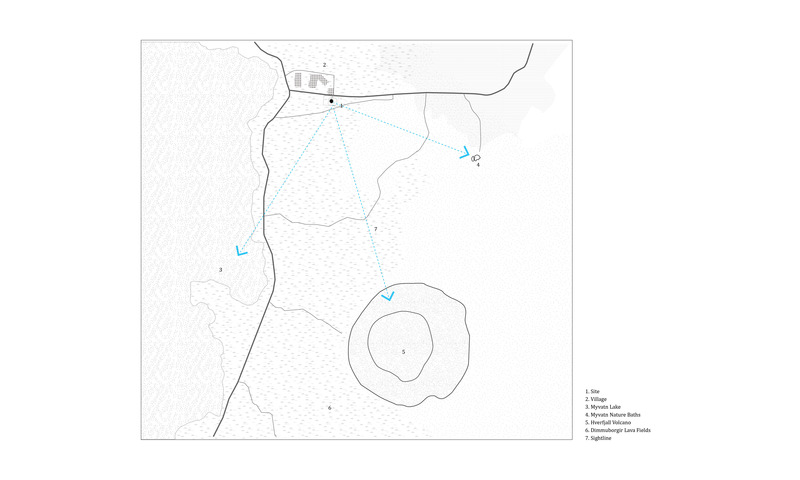
Very High-resolution image : 20.0 x 12.0 @ 300dpi ~ 3.7 MB
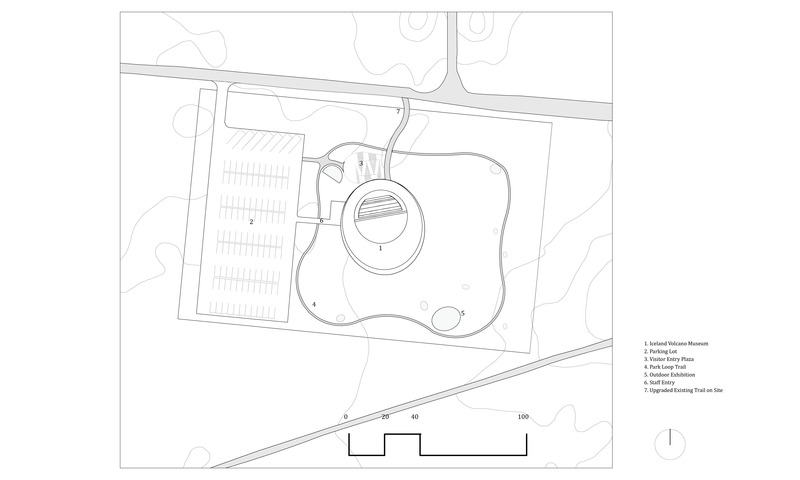
Very High-resolution image : 20.0 x 12.0 @ 300dpi ~ 2.2 MB

High-resolution image : 12.0 x 12.0 @ 300dpi ~ 1.1 MB
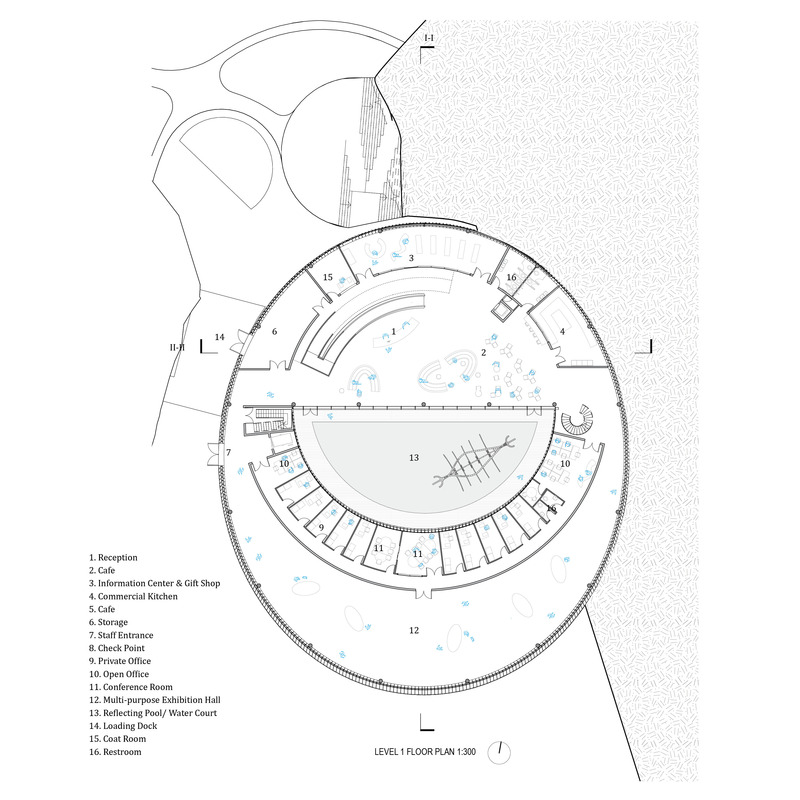
High-resolution image : 12.0 x 12.0 @ 300dpi ~ 3.1 MB
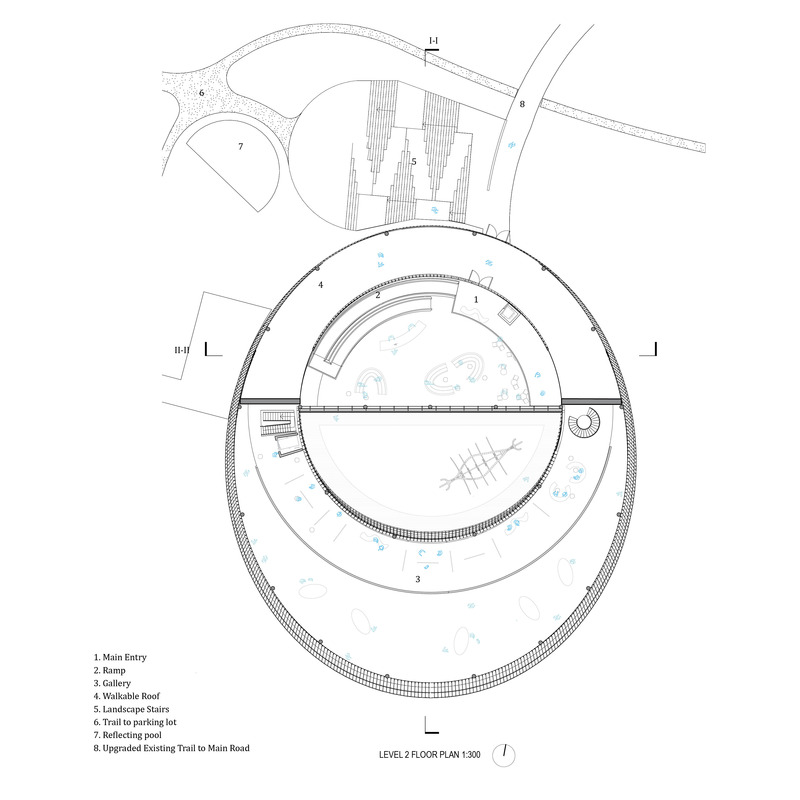
High-resolution image : 12.0 x 12.0 @ 300dpi ~ 1.9 MB
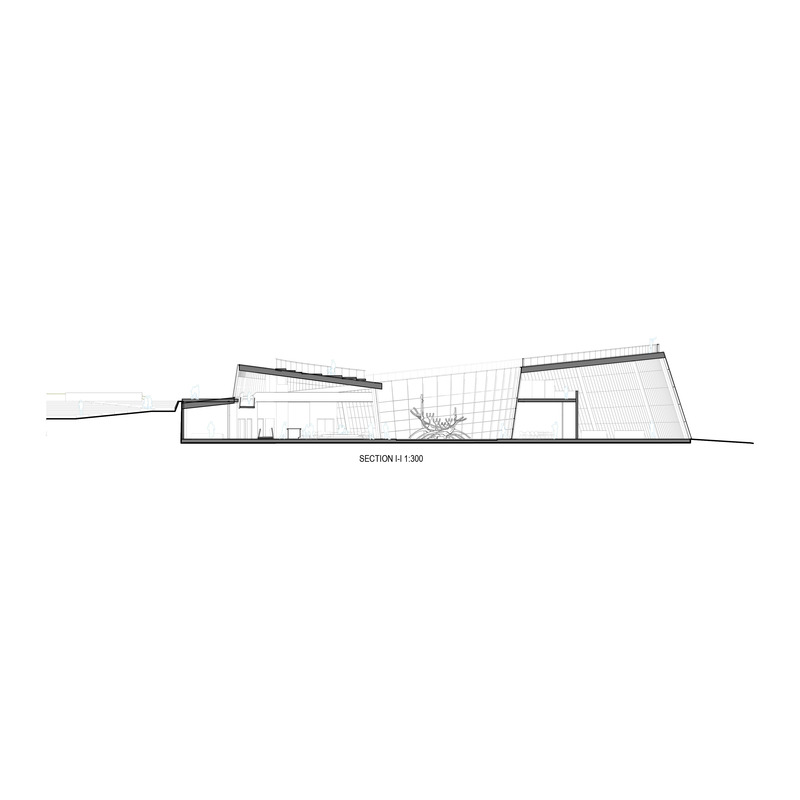
High-resolution image : 12.0 x 12.0 @ 300dpi ~ 1.2 MB
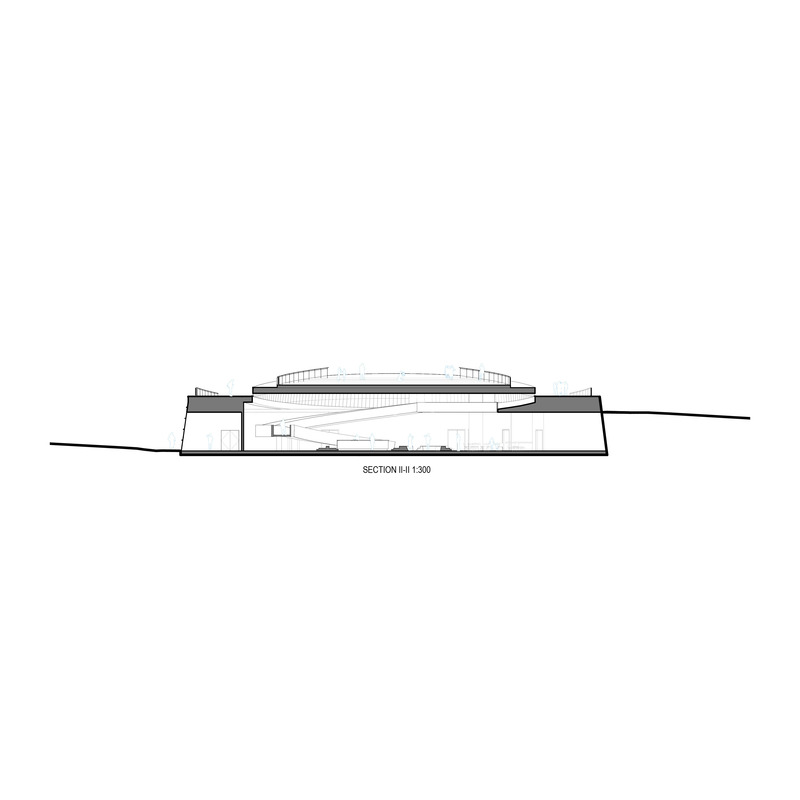
High-resolution image : 12.0 x 12.0 @ 300dpi ~ 1 MB
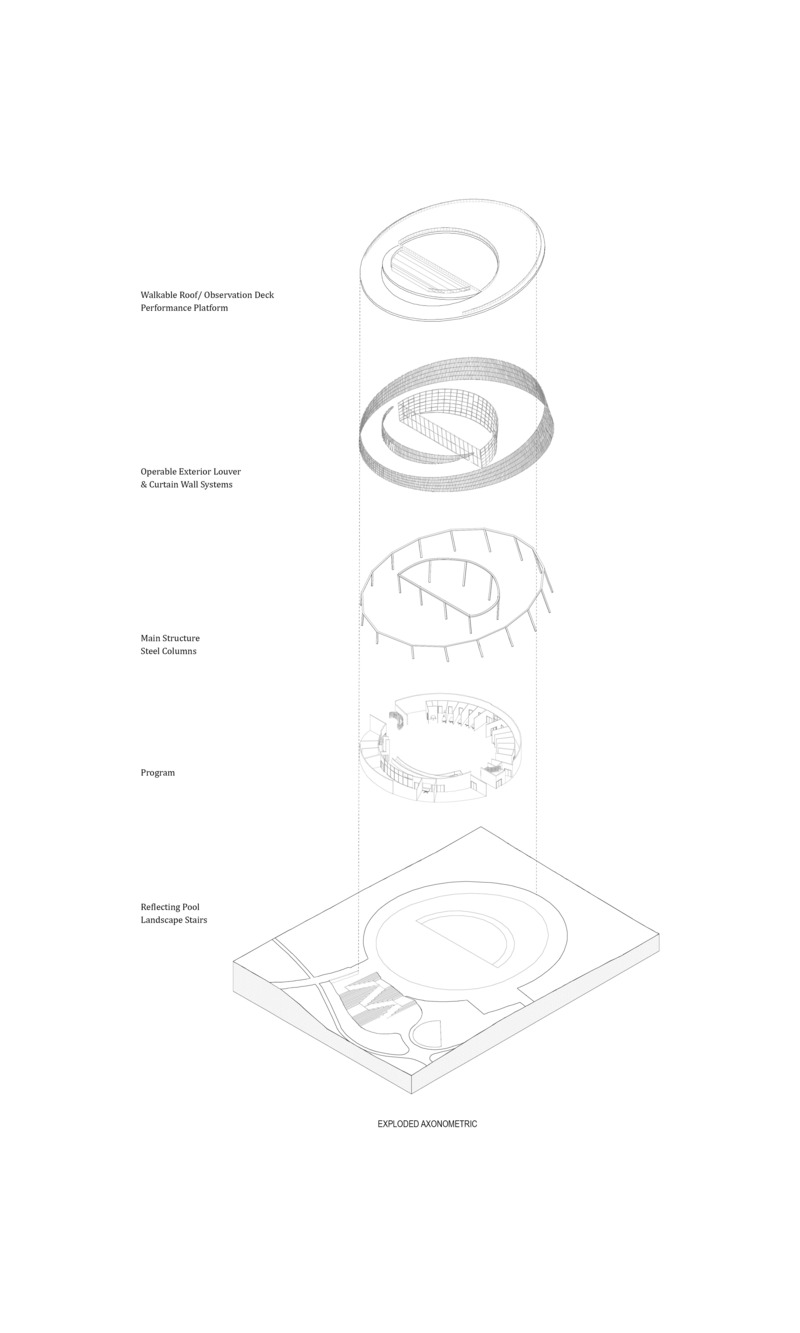
Very High-resolution image : 12.0 x 20.0 @ 300dpi ~ 2.2 MB
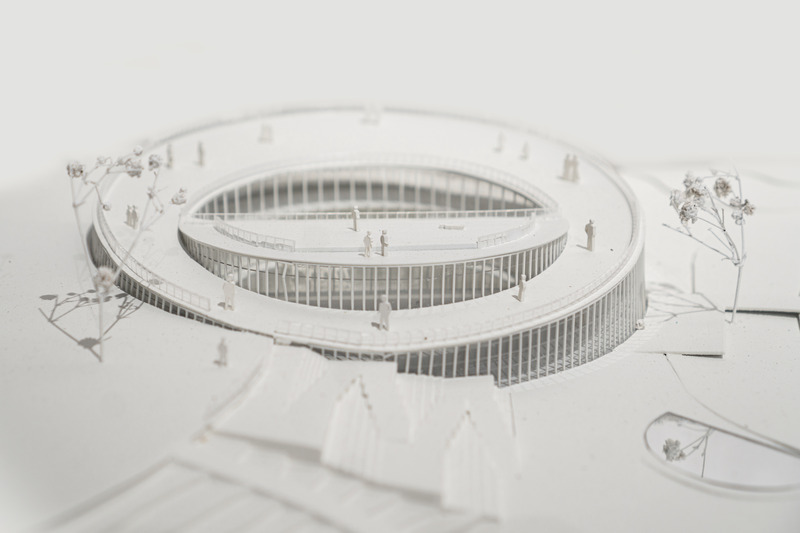
Very High-resolution image : 20.0 x 13.33 @ 300dpi ~ 8.8 MB



