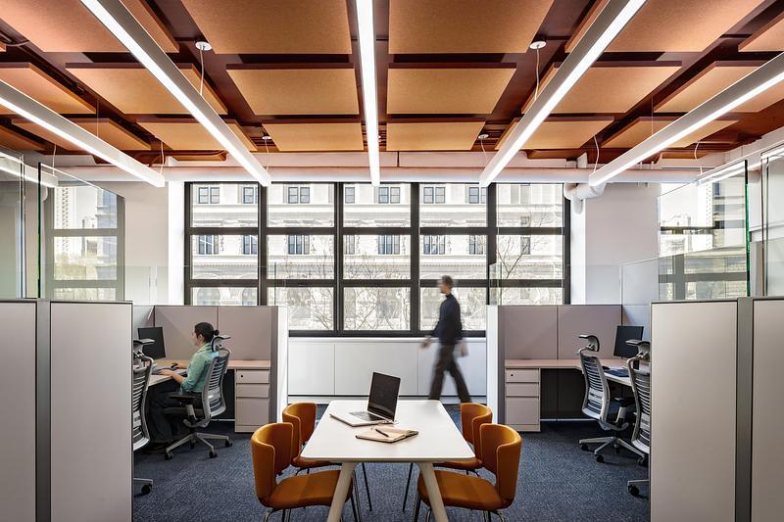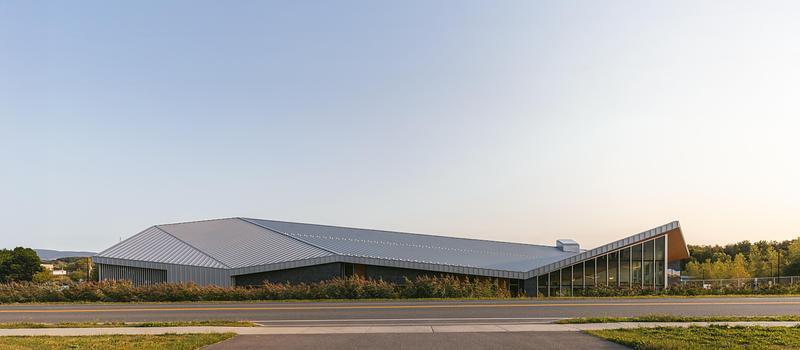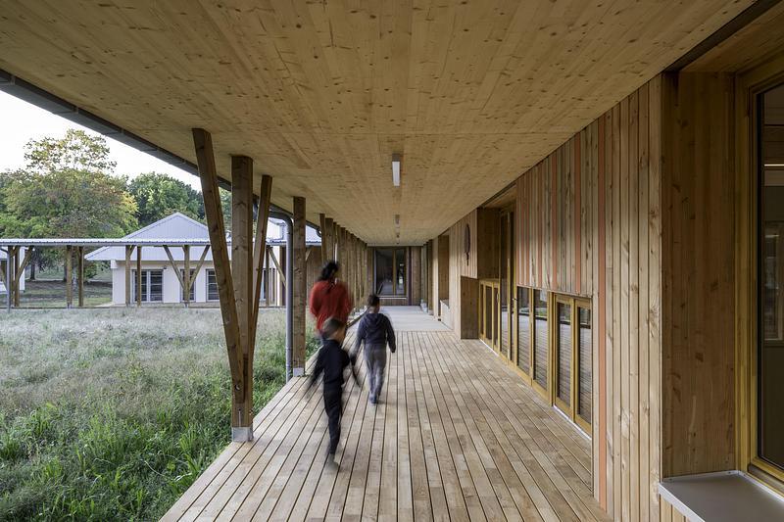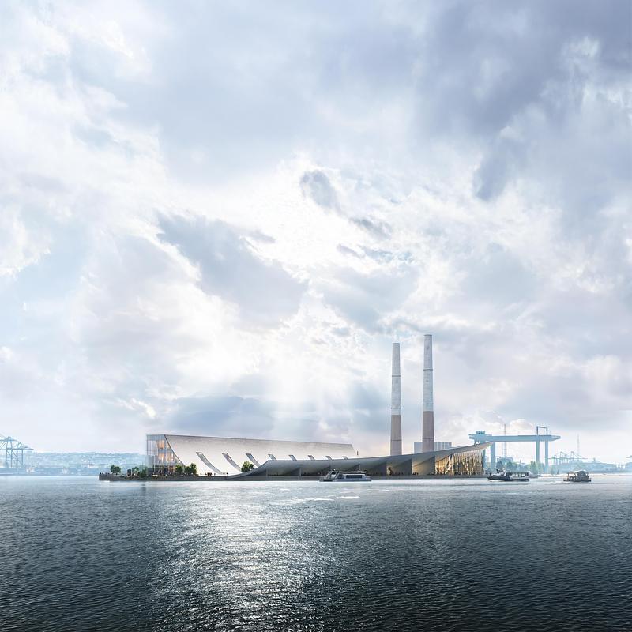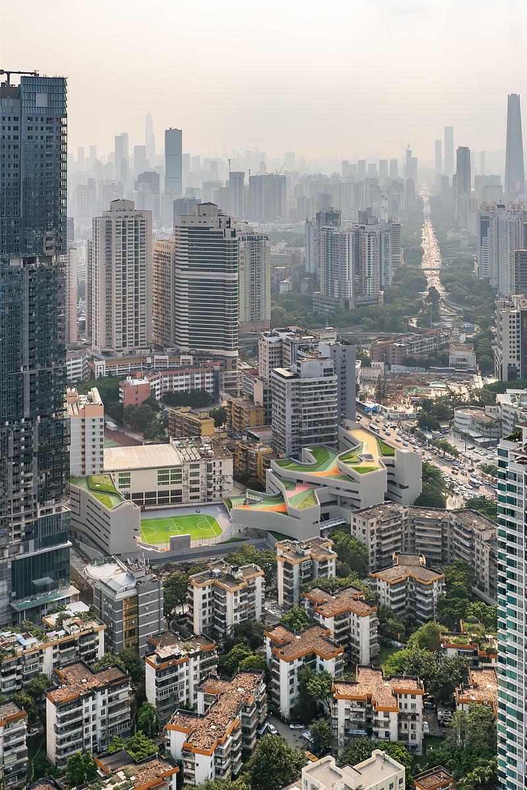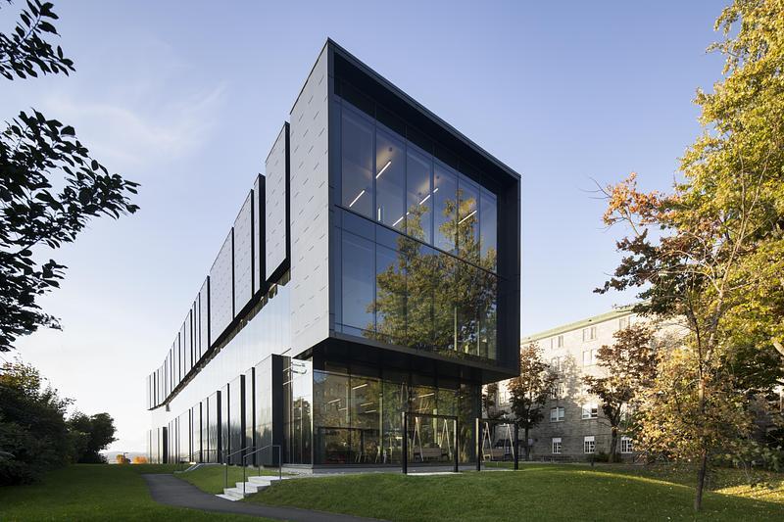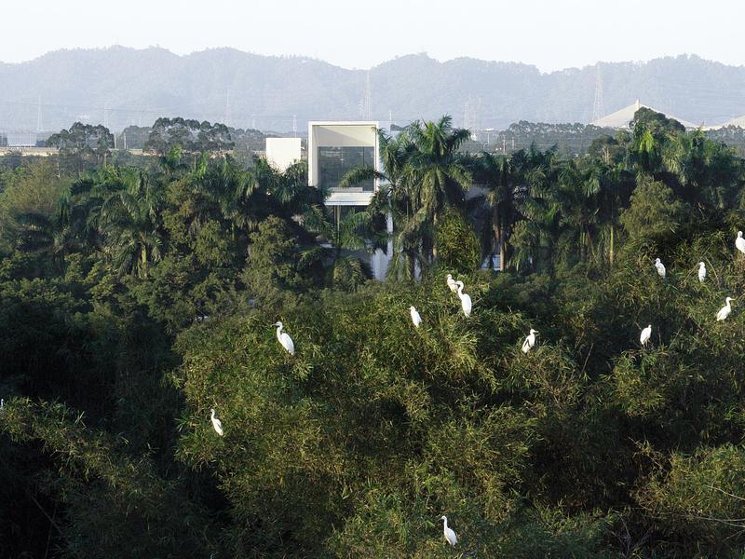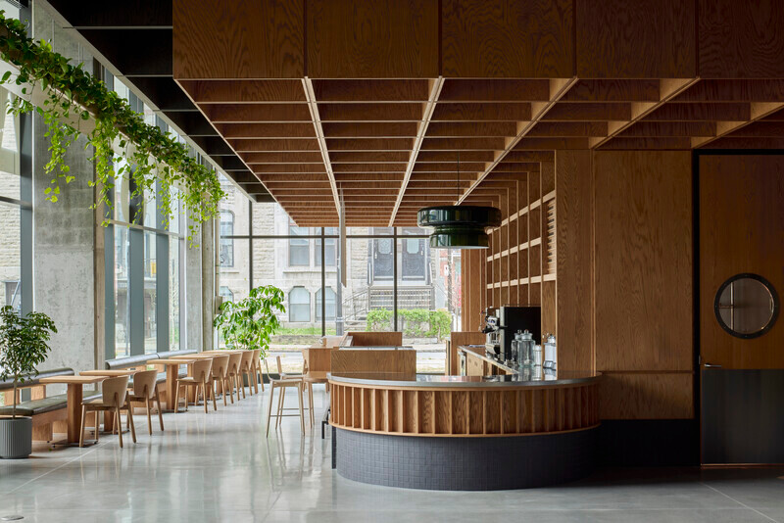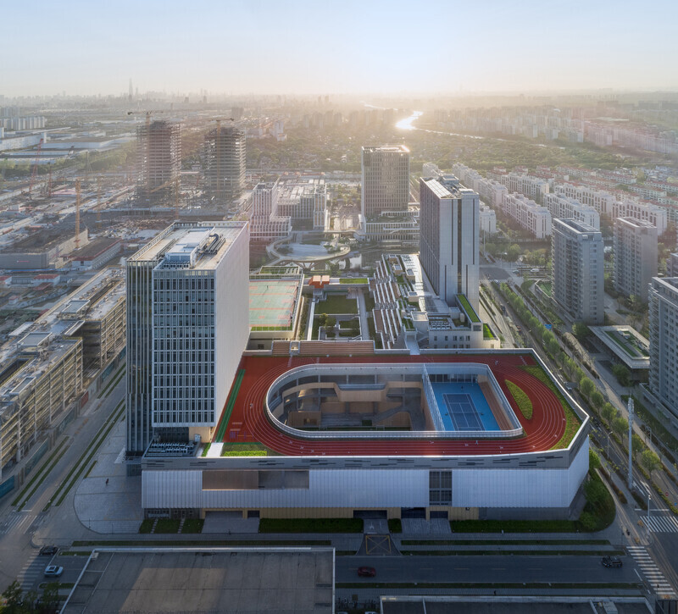
Press Kit | no. 7479-01
Press release only in English
Engineering Laboratories at Pontificia Universidad Javeriana
Juan Pablo Ortiz + TALLER Architects
Technical precision meets artisanal mastery: A steel frame tube tower in Bogotá
Juan Pablo Ortiz + TALLER Architects present their collaborative work completed for the Engineering Faculty at Pontificia Universidad Javeriana in Bogotá, Colombia.
The mandate followed a private competition held in 2014 seeking a complex that seamlessly integrates an existing brick structure with a new steel tower. At an altitude of 2,600 meters in the foothills of the Andes, the building showcases exceptional sustainability and technical feats.
For the university, it was imperative to retrofit the 7,294 m2 existing brick building to reduce embodied carbon, conserve resources and energy, and extend the lifespan of the original structure. The retrofitting of the late 80s building was prioritized for logistical and ecological benefits over cultural or heritage features. This integration helped bring the building up to modern standards, enhanced its energy efficiency, and created faculty office spaces fostering collaboration and community building.
The site presented significant challenges; it was quite narrow, with a limited road entrance, leading construction to favor prefabrication and on-site assembly over extensive formwork and material logistics.
A notable feature of the complex is The Atrium, a communal space bridging the old and new structures and connecting with the campus' pedestrian network at different levels. This vestibular space provides access and meeting areas for the Engineering Faculty, transforming the inner brick façade into vertical gardens that offer acoustic absorption, thermal regulation, and visual appeal.
The 14,089 m2 steel addition, constructed over 15 levels and 3 basements, rises 74 meters above the campus. It accommodates 94 laboratories for research and learning, 15 exclusive teaching spaces, and 700m2 of informal learning spaces for students. Most laboratories are transparent, fostering engagement and interaction between different research fields and disciplines. The infrastructure serves the four departments constituting the faculty: Civil, Electronic, Industrial, and Systems Engineering, as well as upcoming future programs.
The building design draws inspiration from two steel-associated construction types: the open-plan nave and the tower with a structural façade. The Atrium embodies the former, while the tower follows the guidelines of the structural tube steel frame, where façade and structure are one and the same.
The building envelope features inner curtain walls with laminated low-e glazing, reducing energy loads while optimizing views of the surrounding geography and cityscape. A mid-height mechanical floor houses the central air distribution system, freeing up the roof for use as a communal terrace.
During excavations, 1,880 tons of half-inch thick structural steel sheets were processed and prefabricated in a controlled environment. The structural steel tube frame was consolidated by 81 bespoke hollow-section columns joined with 100% continuous weld seams throughout the entire brass-colored façade.
The design not only meets technical challenges, but also represents a step towards shaping the future of the faculty and the country. In the short time since its official opening, it has inspired research and collaborations in engineering, not just locally but also regionally.
Technical sheet
Construction Management: Oficina de Construcciones PUJ
Bim Coordination: Ekoobim S.A.S.
Acoustics: Acústica, Diseño y Tecnología S.A.S.
Climate Consultancy: Ecophi
Electrical Design: Sm&A Ltda. Ingeniería Eléctrica Y Mecánica
Structural Design: Cni Ingenieros Consultores
Geotechnics : Luis Fernando Orozco - Ingenieros De Suelos
Hydrosanitary Design: Jorge Armando Granados
Hvac Design: Oscar Villamizar y Cia. Ltda. Ingenieros Consultores
Vertical Circulation: Thyssenkrupp
Specifications: Juan Pablo Ortíz y Taller Arquitectos
Human Safety: Agr y Cia
Lighting Design: Carmenza Henao Londoño
Landscape Design: Groncol
Interior Design: Juan Pablo Ortíz Y Taller Arquitectos
Signage: Toquica Estudio
Graphic Design: Toquica Estudio
Construction Supervisor: Consultécnicos
Construction Contractor: Hormigón Reforzado + Estahl Ingeniería
About Juan Pablo Ortiz Arquitectos
Juan Pablo Ortiz Arquitectos is led by Juan Pablo Ortiz, a professor at the University of the Andes, specializes in creating unique institutional spaces. Their work focuses on innovative design, sustainability, and a deep understanding of architecture's societal impact. Rooted in community enhancement, the studio's approach combines fresh concepts with respect for local traditions and the environment, resulting in efficient, beautiful, and meaningful buildings. Recognized for technical excellence, they are a pioneering force in national and international architecture.
About TALLER Architects
TALLER Architects, established in 2009 by founders Julian Restrepo and Pablo Forero, operates from Bogotá and Amsterdam, specializing in research, architecture, and territory planning. With over a decade of dedication to revitalizing urban spaces and a focus on social impact, the practice leverages infrastructure, public areas, educational institutions, and temporary interventions to drive positive societal change. Through an integrated approach to landscape and architectural design, TALLER Architects seeks to construct resilient and democratic cities that foster coexistence and stimulate social engagement. The transcultural design philosophy reflects a global perspective, emphasizing sensibility, intelligence, and accessibility in their projects.
For more information
Media contact
- TALLER Architects
- Pablo Forero
- press@tallerarchitects.com
- +573102222809
Attachments
Terms and conditions
For immediate release
All photos must be published with proper credit. Please reference v2com as the source whenever possible. We always appreciate receiving PDF copies of your articles.
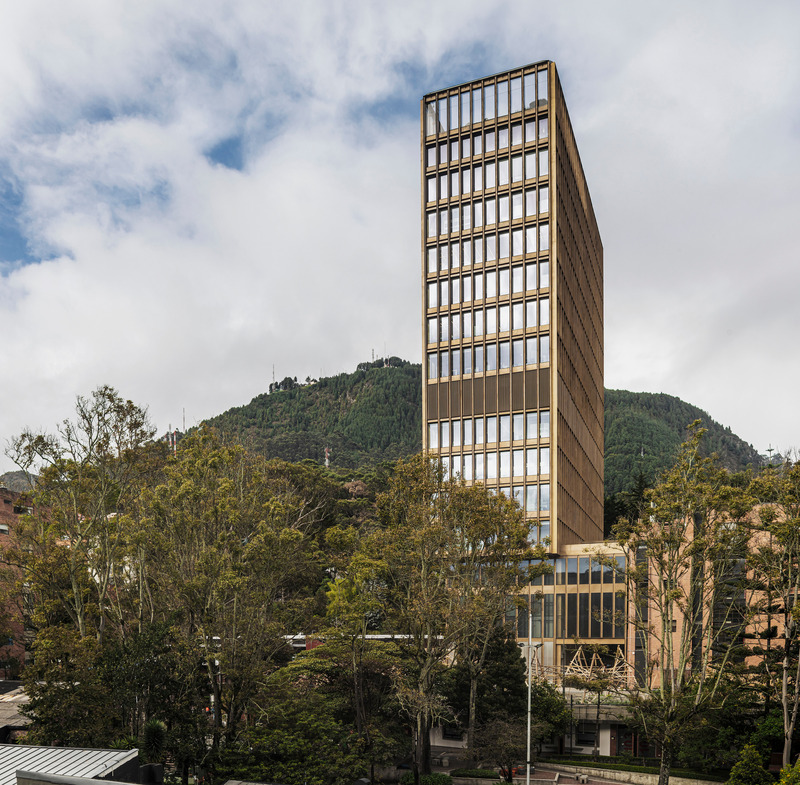
High-resolution image : 11.21 x 11.0 @ 300dpi ~ 8.6 MB
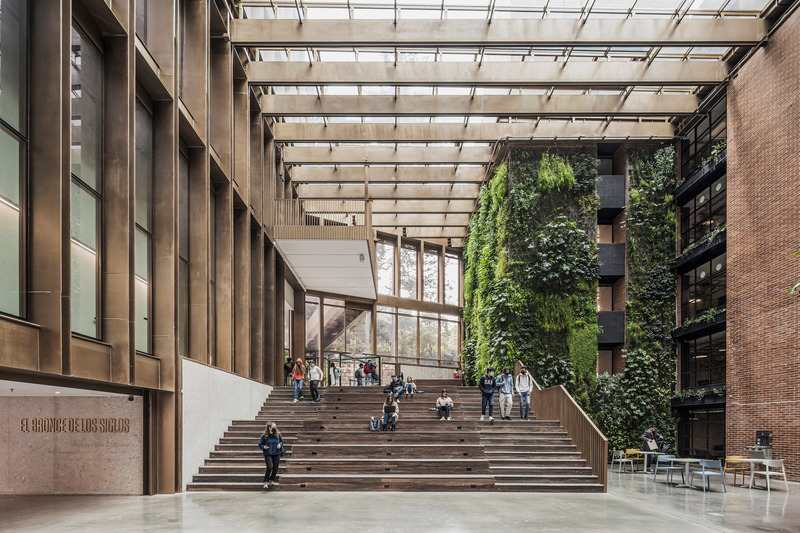
High-resolution image : 11.0 x 7.33 @ 300dpi ~ 5.9 MB
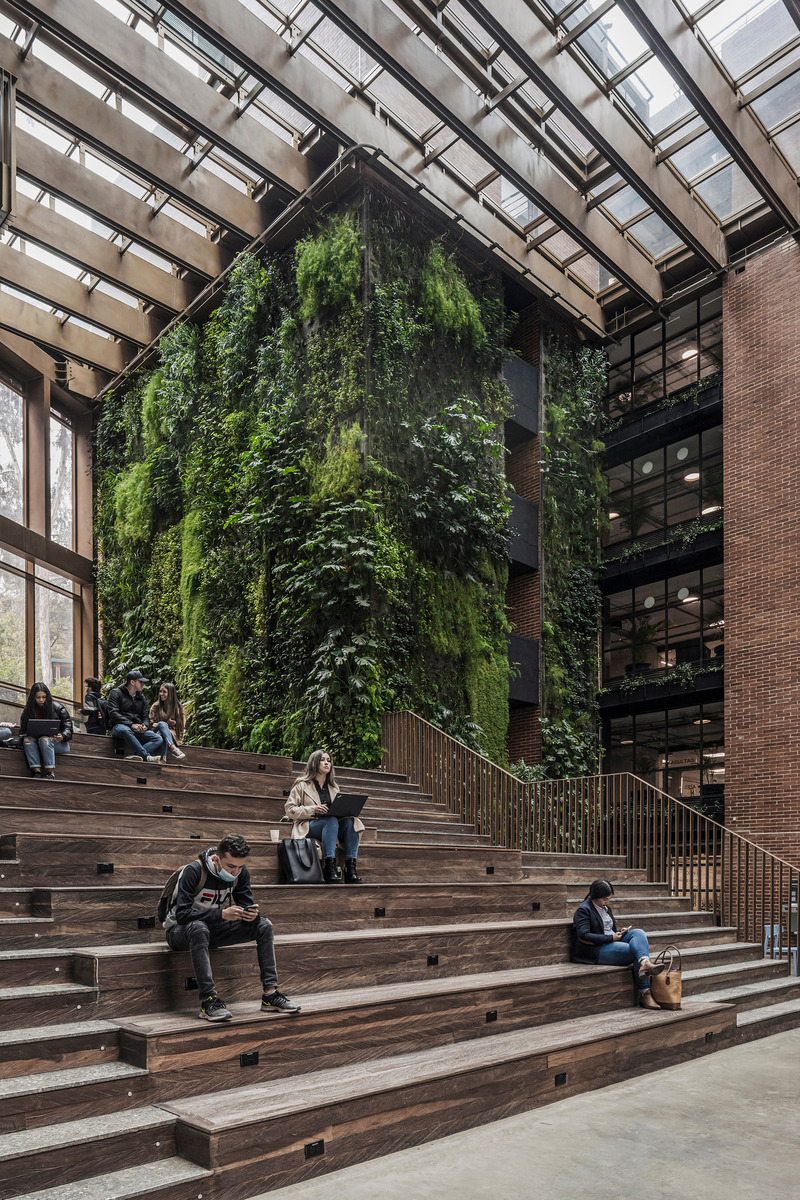
High-resolution image : 7.33 x 11.0 @ 300dpi ~ 6.6 MB
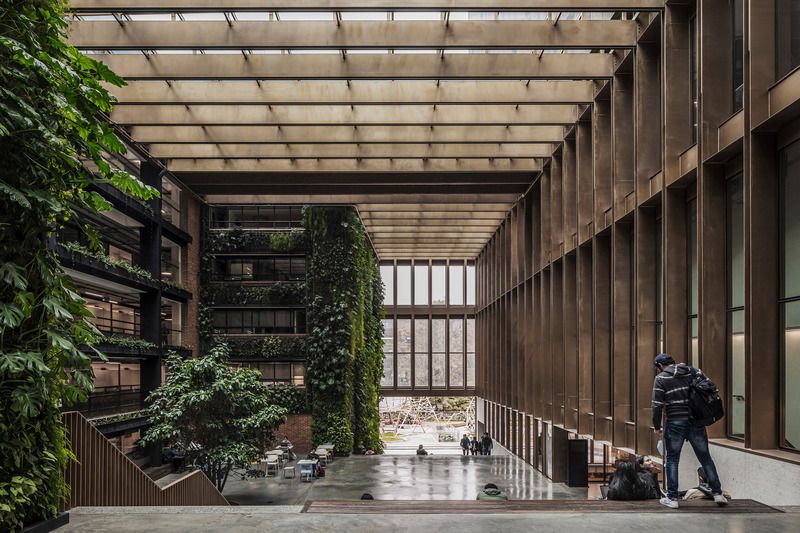
High-resolution image : 11.0 x 7.33 @ 300dpi ~ 5.5 MB
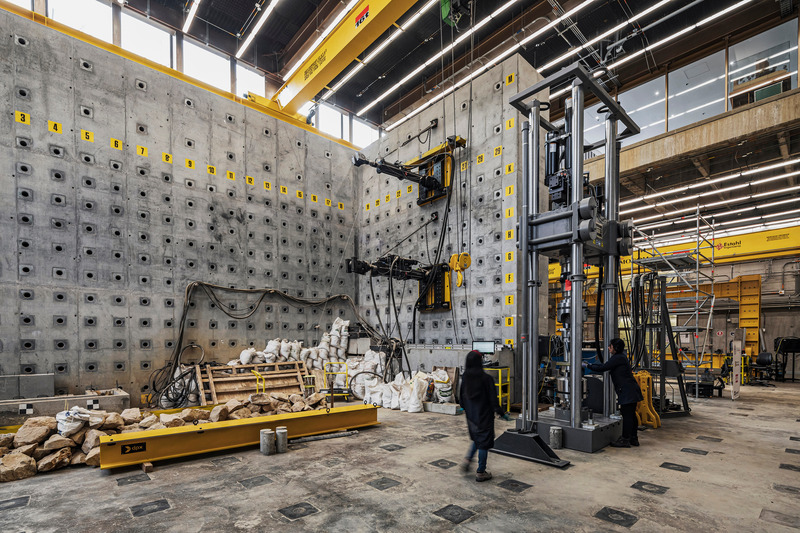
High-resolution image : 11.0 x 7.33 @ 300dpi ~ 5.8 MB
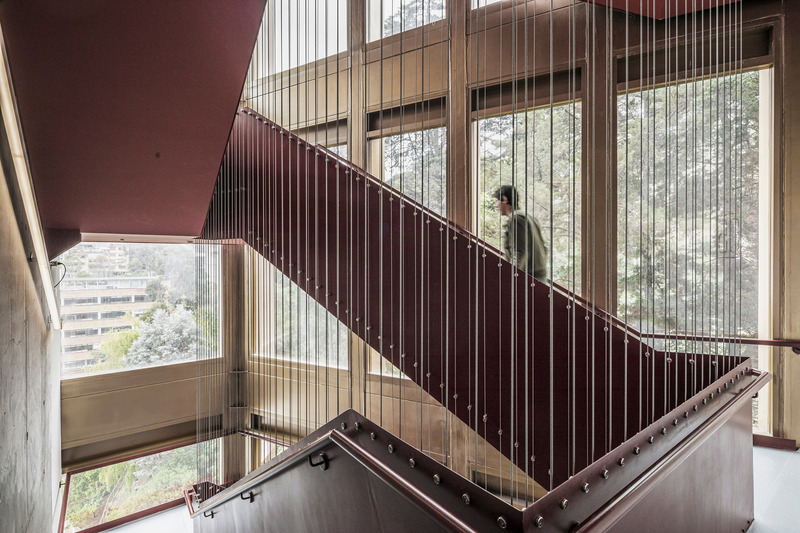
High-resolution image : 11.0 x 7.33 @ 300dpi ~ 6.1 MB
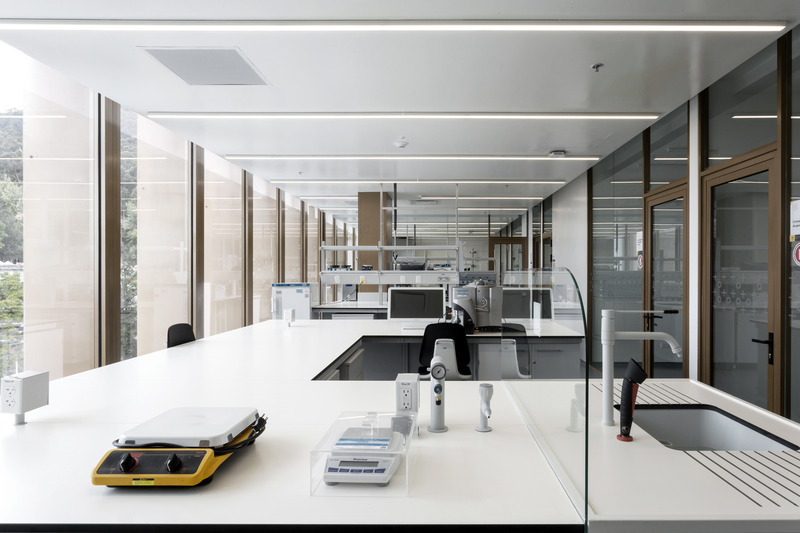
High-resolution image : 11.0 x 7.33 @ 300dpi ~ 3.6 MB
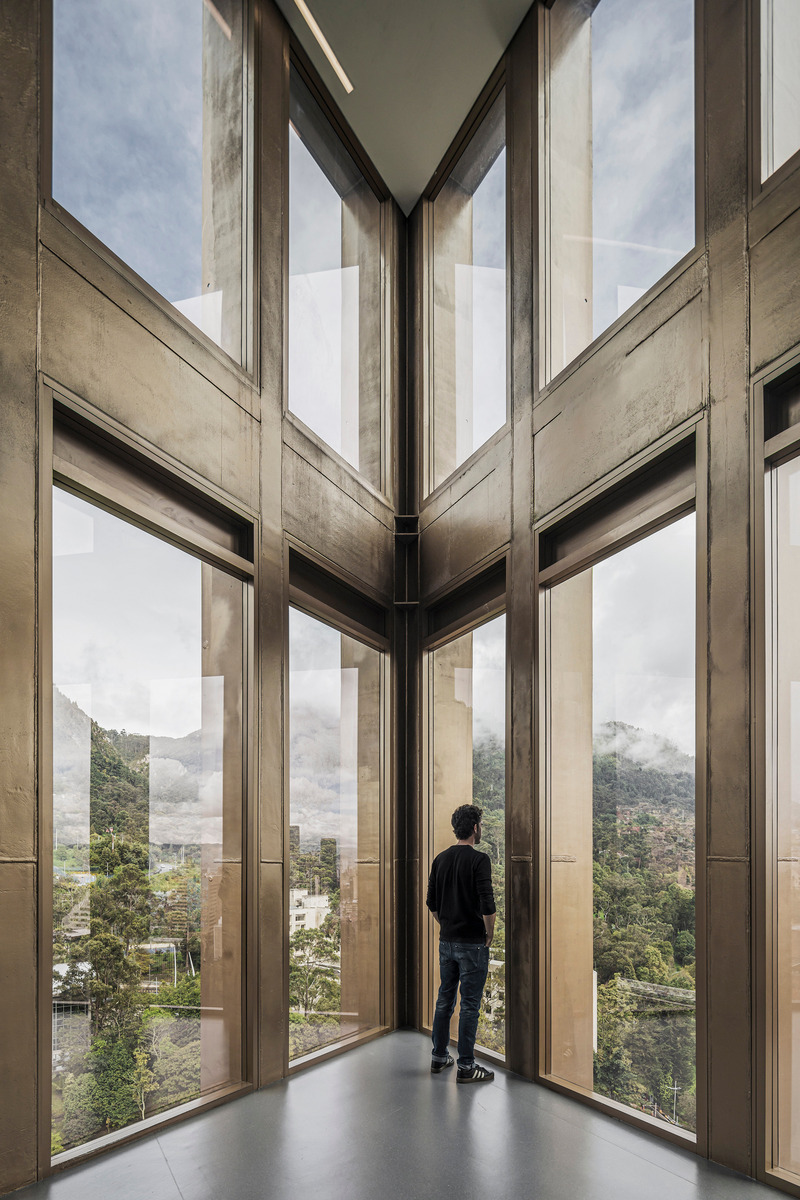
High-resolution image : 7.33 x 11.0 @ 300dpi ~ 4.6 MB
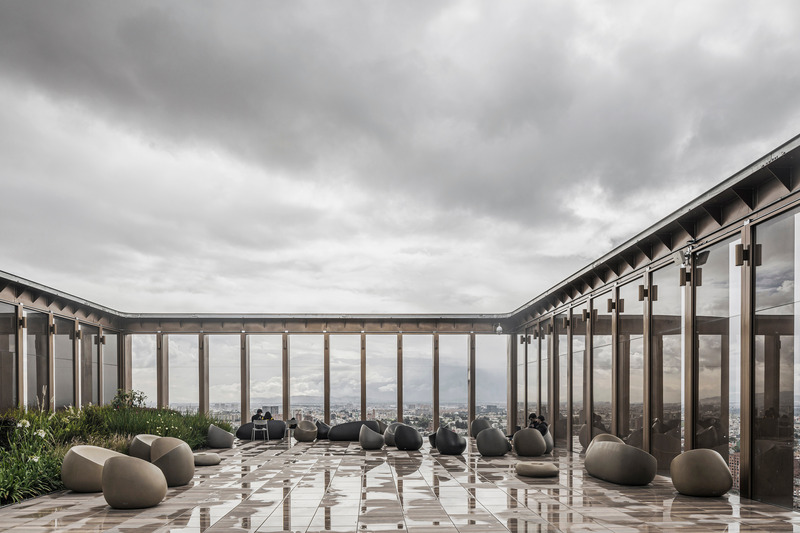
High-resolution image : 11.0 x 7.33 @ 300dpi ~ 3.4 MB
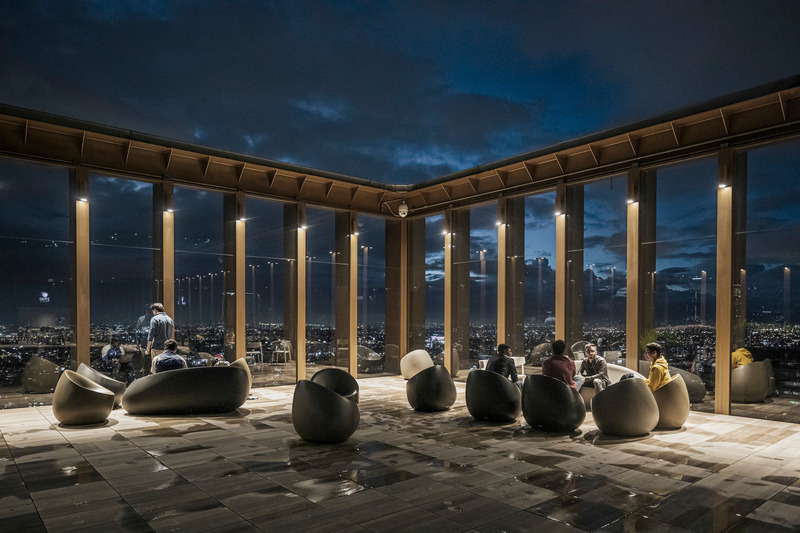
High-resolution image : 11.0 x 7.33 @ 300dpi ~ 5.6 MB
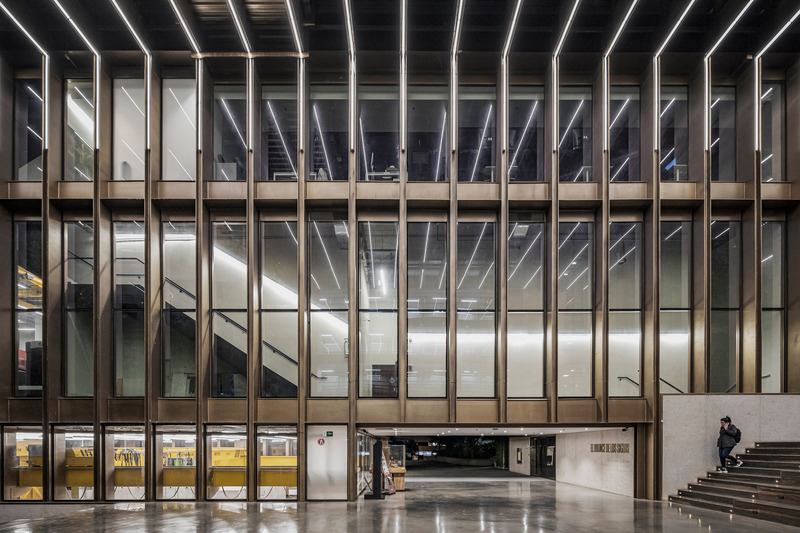
High-resolution image : 11.0 x 7.33 @ 300dpi ~ 5.1 MB
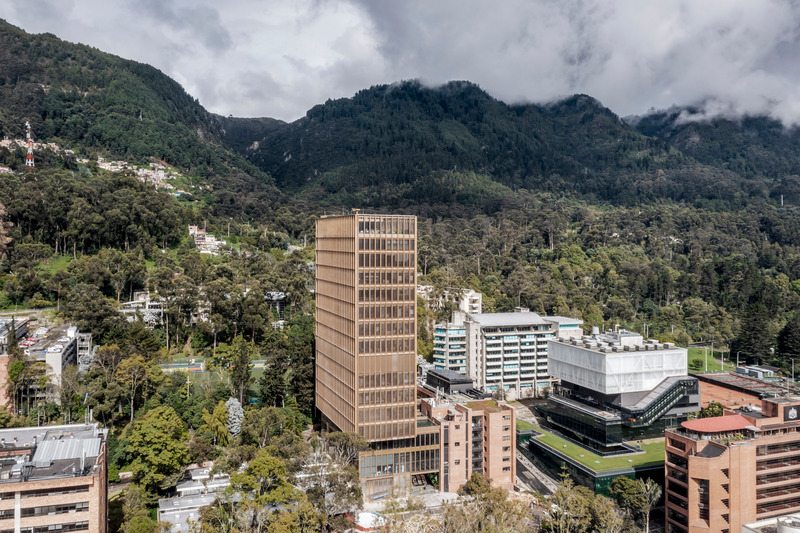
High-resolution image : 11.0 x 7.33 @ 300dpi ~ 5.2 MB
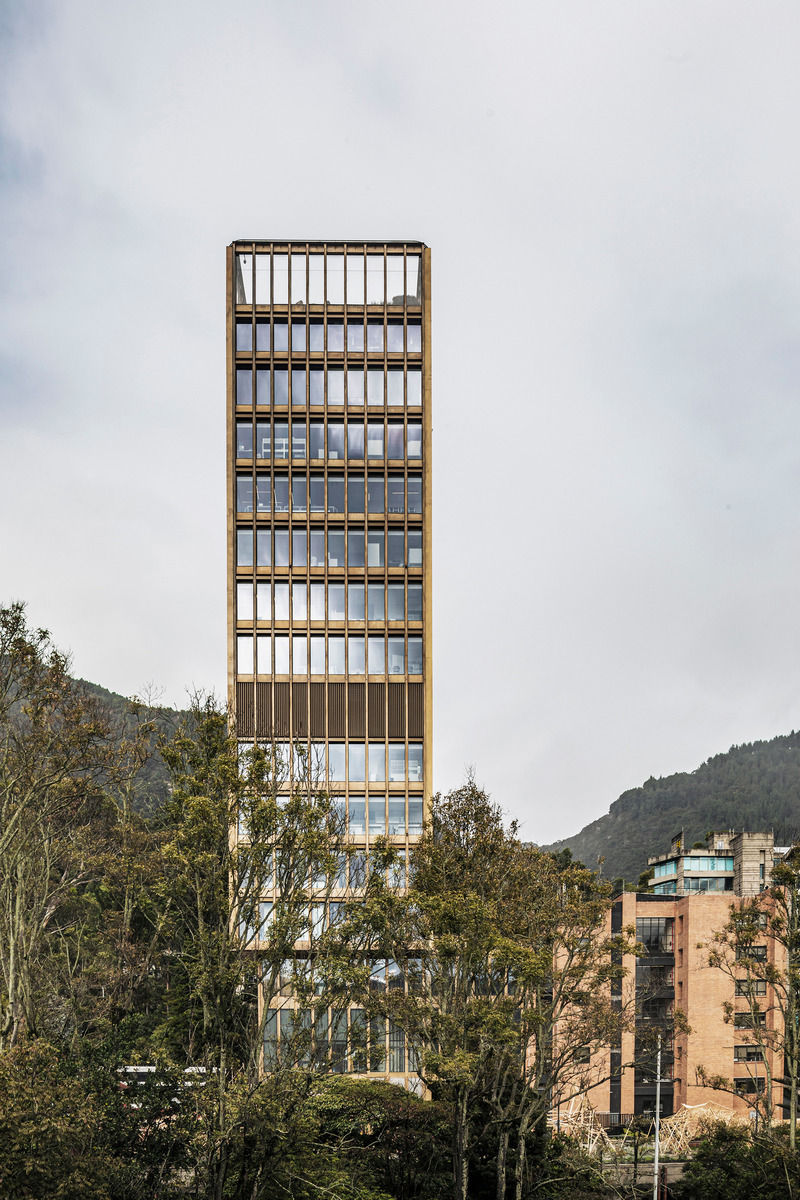
High-resolution image : 7.33 x 11.0 @ 300dpi ~ 5.5 MB
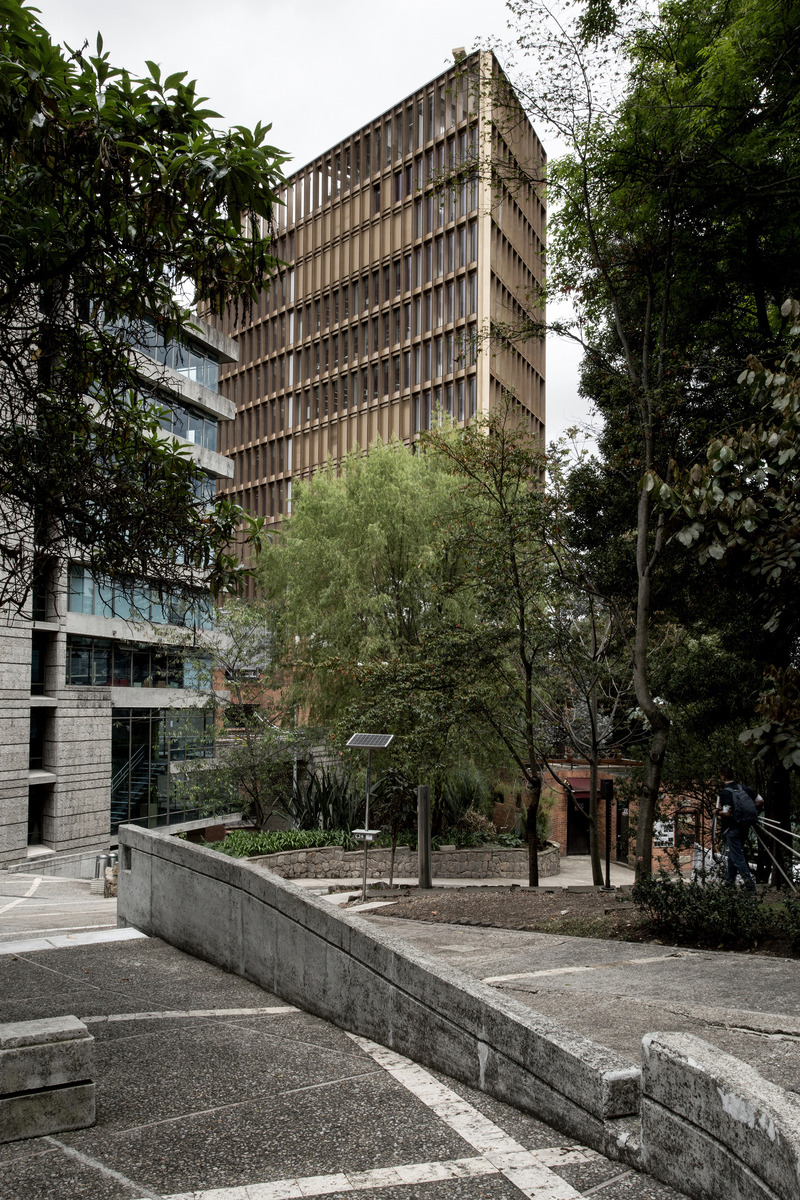
High-resolution image : 7.33 x 11.0 @ 300dpi ~ 6.7 MB
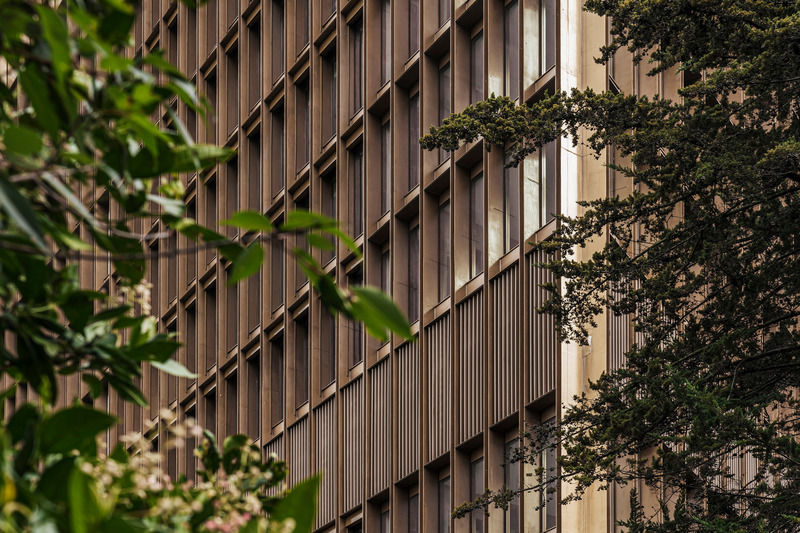
High-resolution image : 11.0 x 7.33 @ 300dpi ~ 5.2 MB
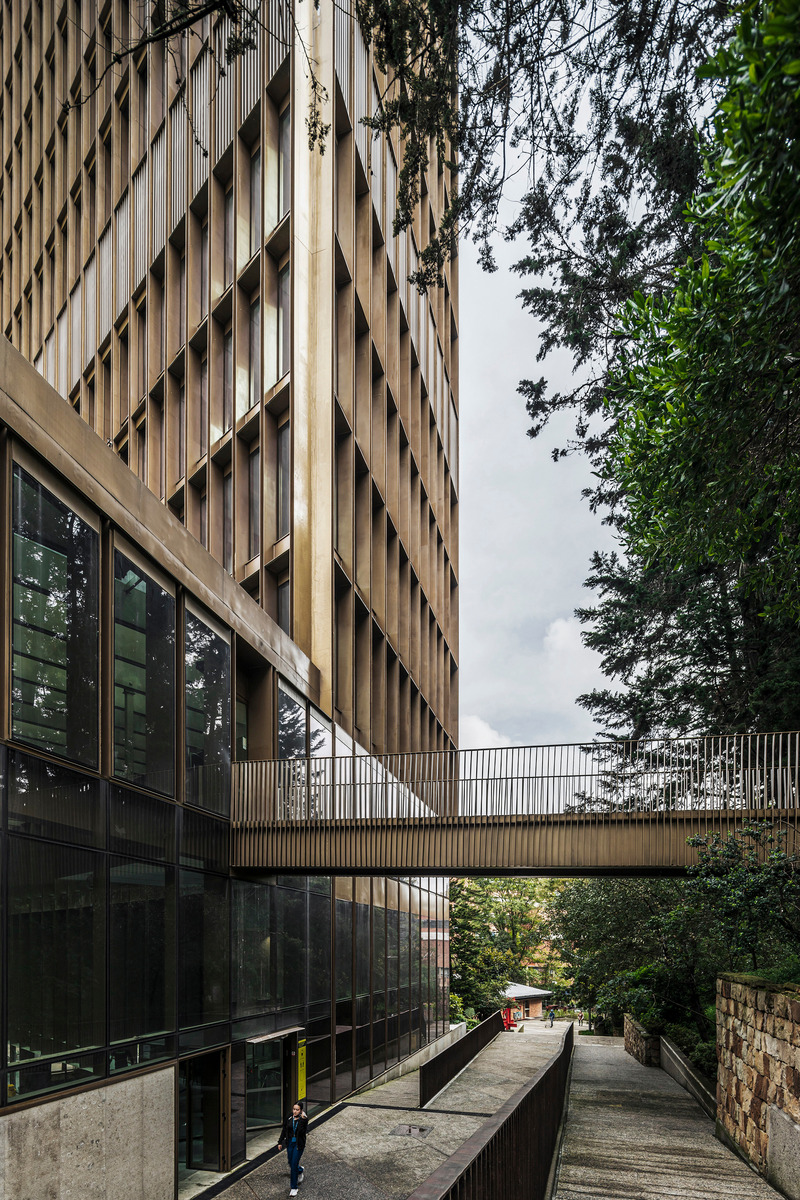
High-resolution image : 7.33 x 11.0 @ 300dpi ~ 6.3 MB
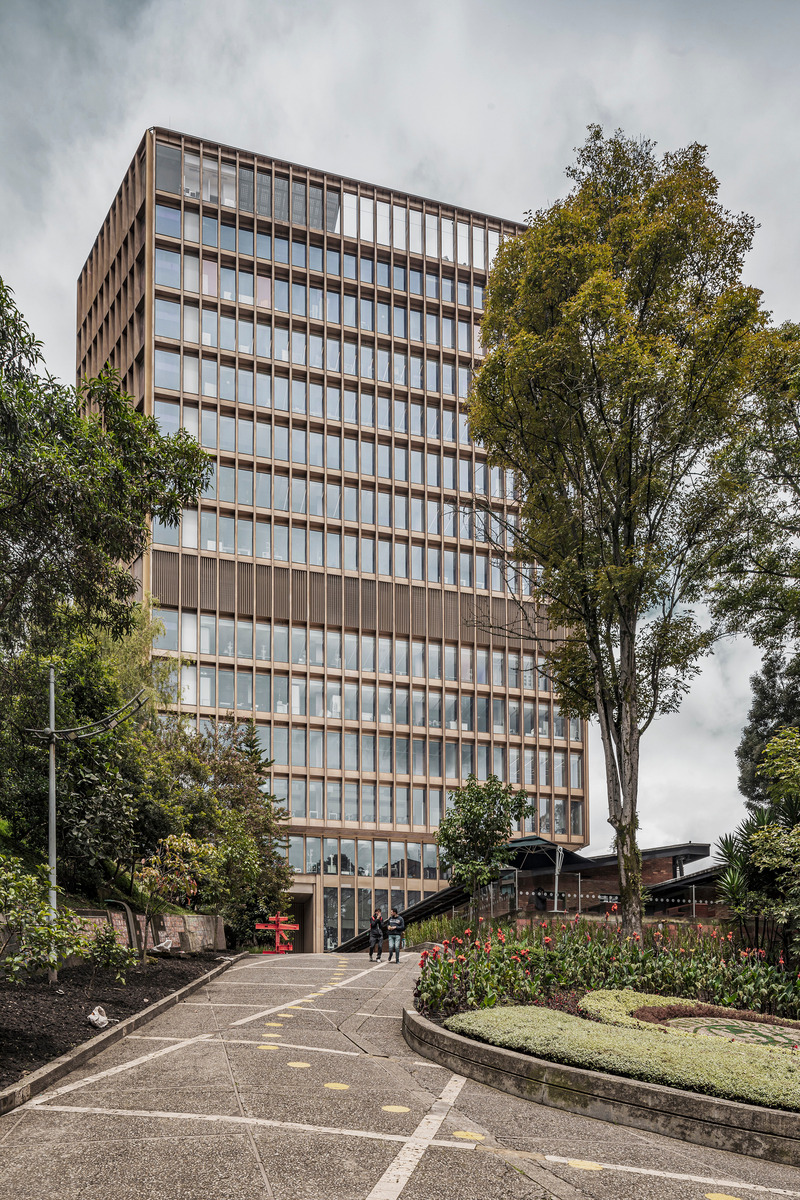
High-resolution image : 7.33 x 11.0 @ 300dpi ~ 7.3 MB
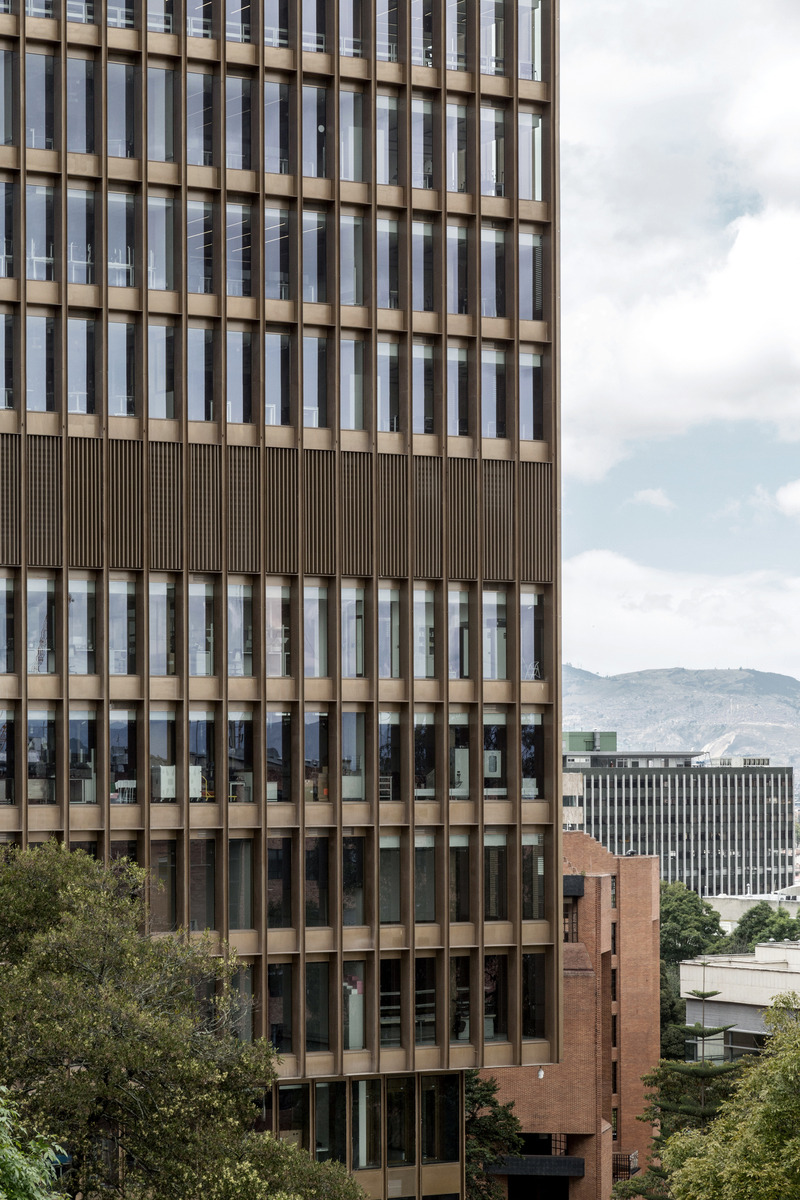
High-resolution image : 7.33 x 11.0 @ 300dpi ~ 5 MB
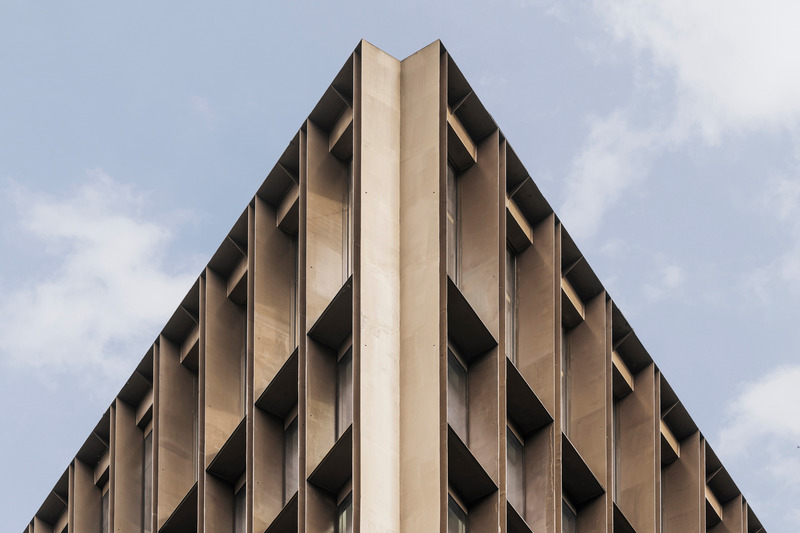
High-resolution image : 11.0 x 7.33 @ 300dpi ~ 3.1 MB
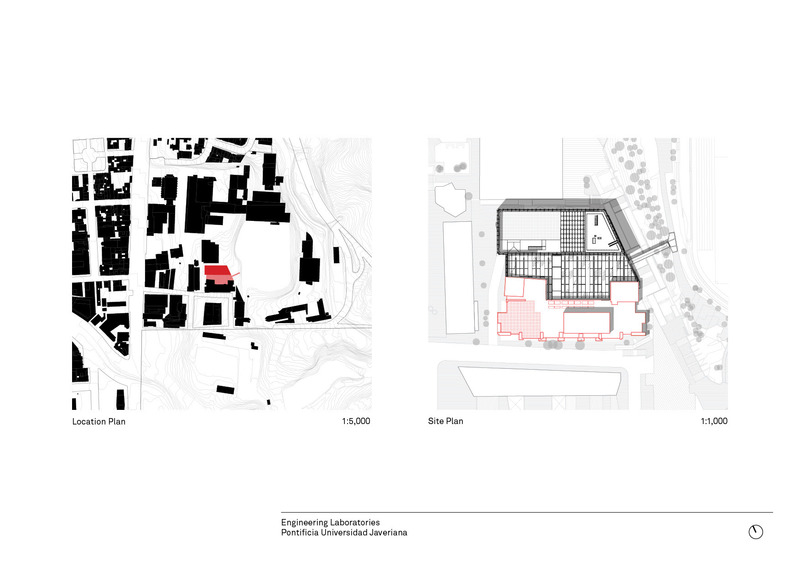
Medium-resolution image : 5.85 x 4.13 @ 300dpi ~ 520 KB
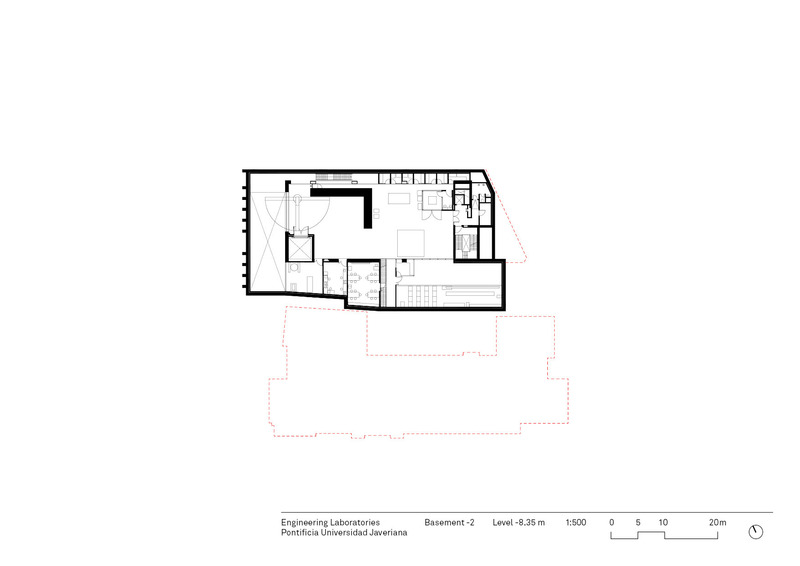
Medium-resolution image : 5.85 x 4.13 @ 300dpi ~ 260 KB
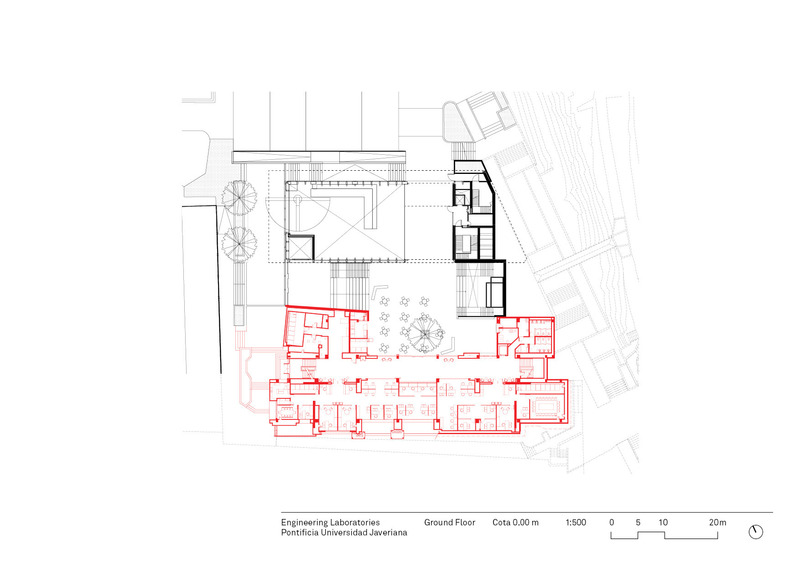
Medium-resolution image : 5.85 x 4.13 @ 300dpi ~ 500 KB
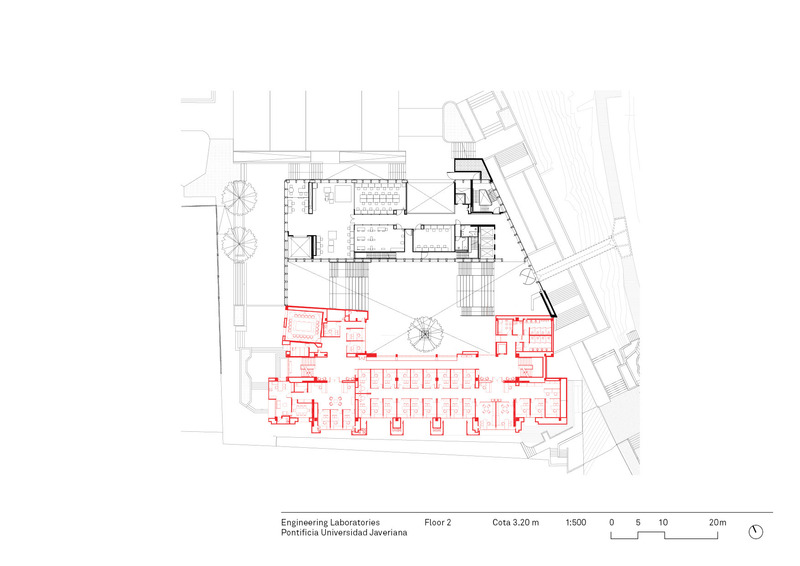
Medium-resolution image : 5.85 x 4.13 @ 300dpi ~ 510 KB
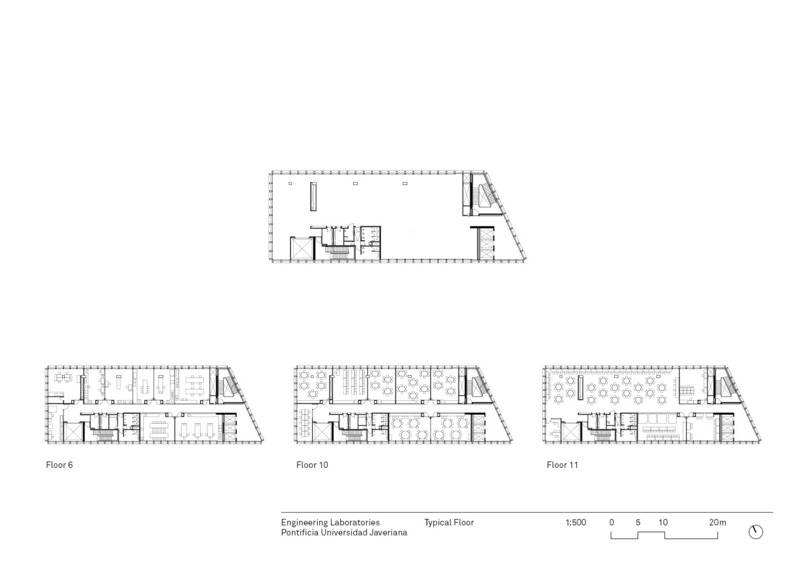
Medium-resolution image : 5.85 x 4.13 @ 300dpi ~ 350 KB
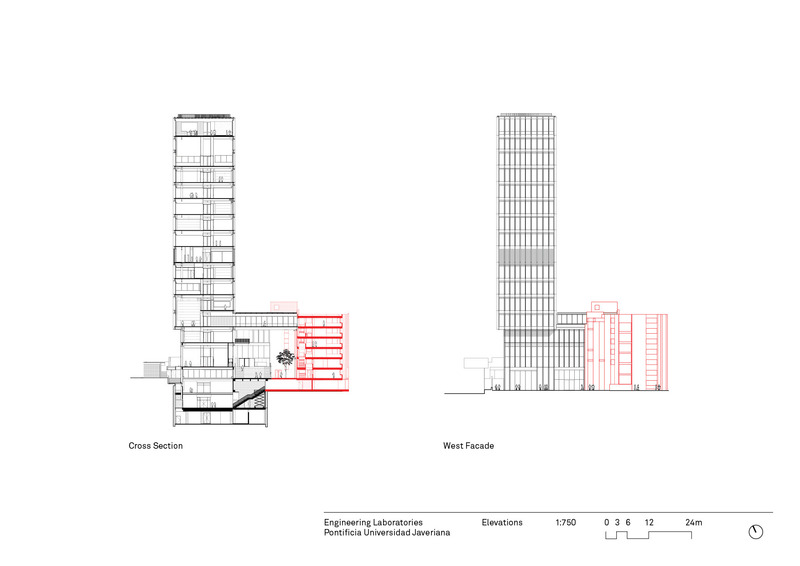
Medium-resolution image : 5.85 x 4.13 @ 300dpi ~ 330 KB



