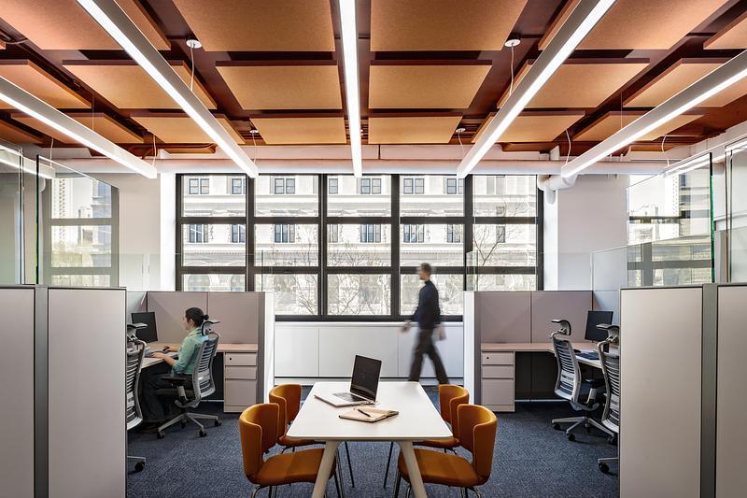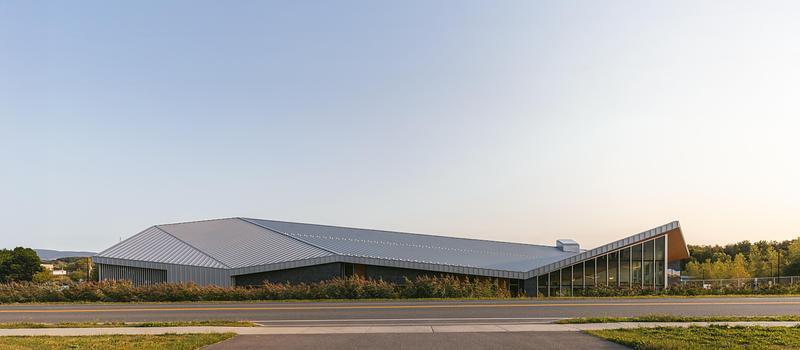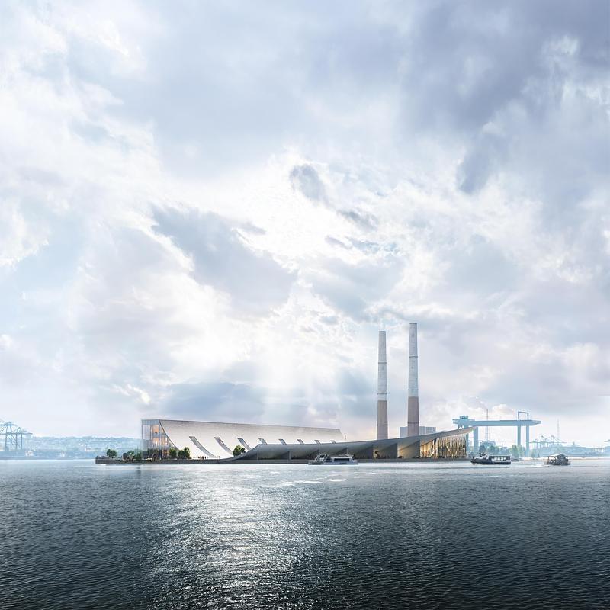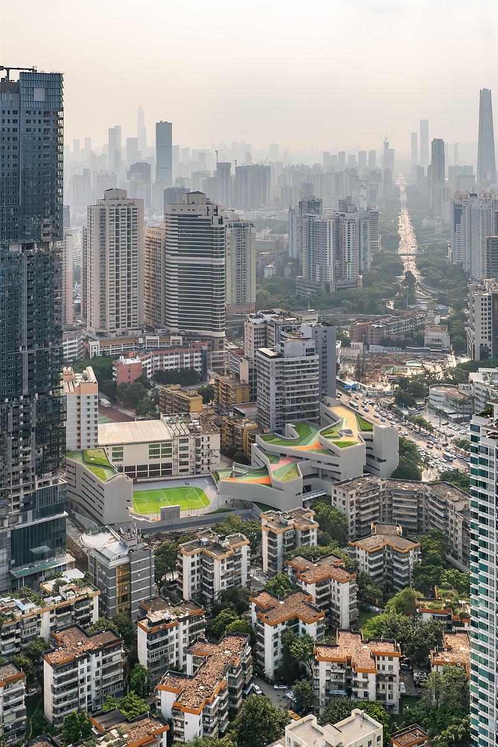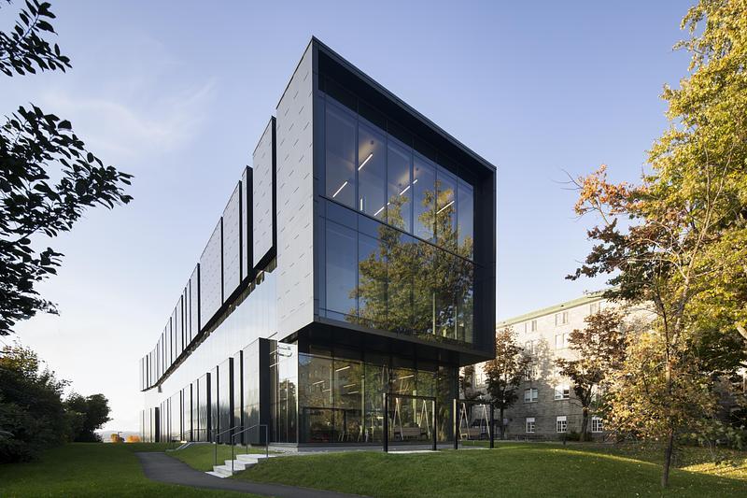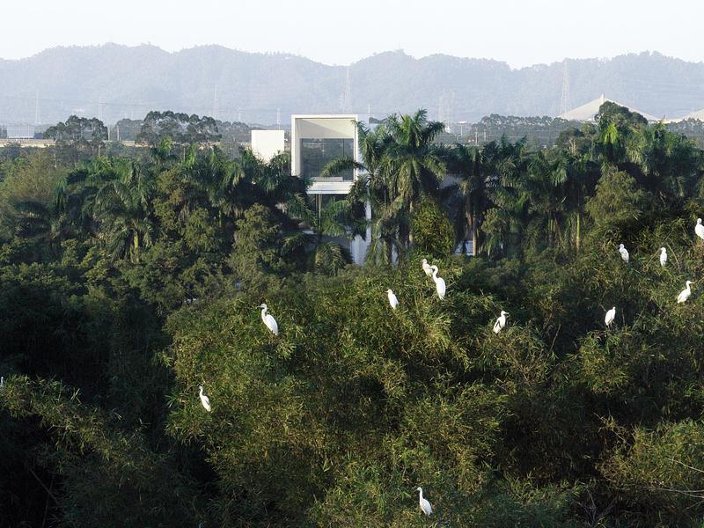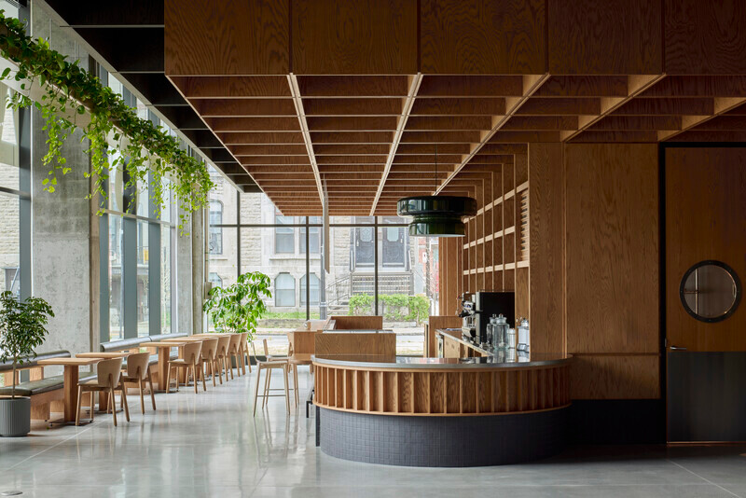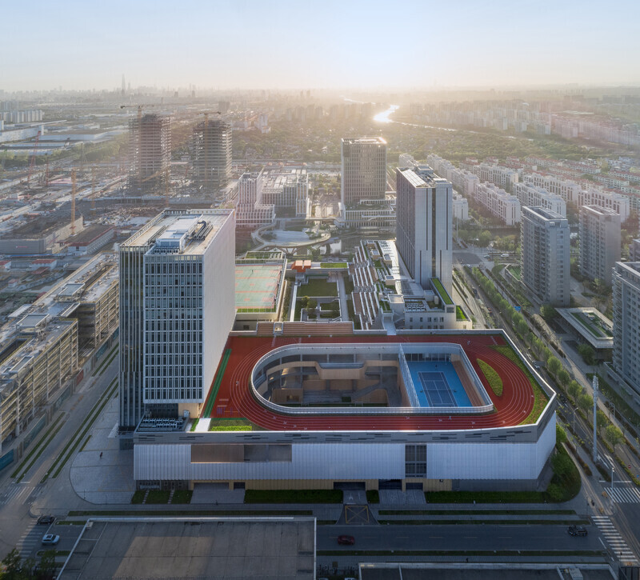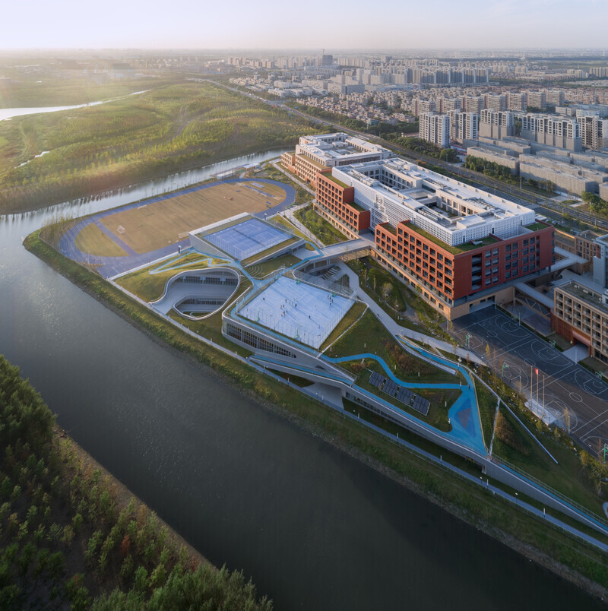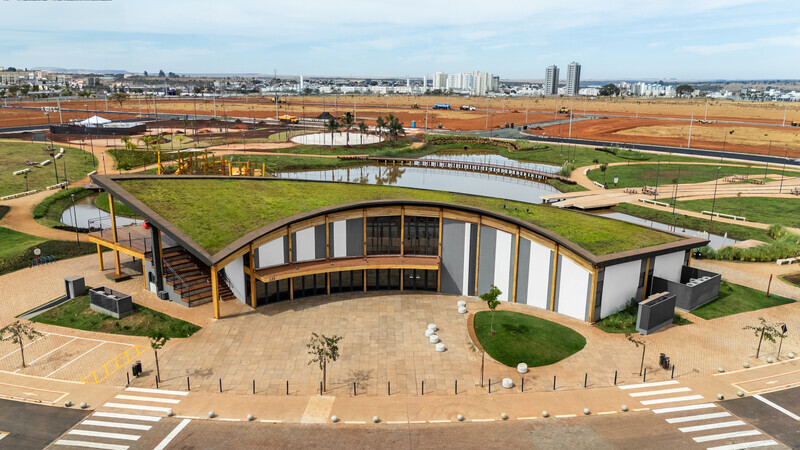
Press Kit | no. 7642-01
Casa Una Uberlândia
MDAD
The Architectural and Cultural Heart of Parque Una Uberlândia
Casa Una is a multi-purpose facility located within Parque Una, a mixed-use urban development in Uberlândia, a city in central Brazil. Conceived as a central hub for public interaction, Casa Una was developed to support community engagement, host institutional and commercial activities, and provide a platform for cultural, educational, and social programs.
The building was designed by MDAD Arquitetura e Design, under the leadership of architect Matheus Diniz, with interior spaces by TODOS Arquitetura. The structure encompasses a total built area of 1,060 square meters and was planned with an emphasis on functional adaptability, sustainable strategies, and integration with the surrounding landscape.
Casa Una contains several programmatic zones, including a reception lounge, an interactive model of the neighborhood, a sales area for residential and commercial properties within Parque Una, and administrative offices. Additional spaces include meeting rooms, a mezzanine overlooking the park’s central lake, an open-air auditorium, and an area designated for educational activities. A food service area, referred to as the “comedoria", provides meals and refreshments for visitors, residents, and nearby workers.
The structure’s defining architectural element is a curved glulam (glued laminated timber) roof that extends beyond the building envelope to create shaded transitional zones between indoor and outdoor areas. The project incorporates several environmental strategies, including cross ventilation, passive cooling, and the use of renewable construction materials.
Interior design decisions focus on material simplicity, spatial versatility, and visual connectivity. Elements such as exposed wood surfaces were chosen to strengthen the relationship between interior and exterior environments. Furniture configurations support multiple uses, accommodating exhibitions, talks, and informal gatherings.
In 2024, Casa Una was named a finalist in the “Completed Buildings: Display” category at the World Architecture Festival in Singapore. It also received a Silver Medal in the A' Design Award and was a finalist in the Saint-Gobain Architecture Award held in Brazil. These honors recognize the project's commitment to contextual design, environmental performance, and social impact.
Open to the public, Casa Una serves as a focal point for interaction among residents, visitors, and institutions involved in the planning and operation of Parque Una. The facility represents an approach to integrated urban development, emphasizing multifunctional spaces that enhance public life, support community programs, and promote sustainable design practices.
Technical sheet
Responsible Architect: Matheus Diniz
Team: Ricardo Volpato and Stephanie Felinto Resende
Location: Uberlândia, Minas Gerais, Brazil
Completion year: 2024
Client: Idealiza Cidades
Total built area (m²): 1060 m²
Program: Multi-Purpose
Photographer: Roberta Gewehr and Guilherme Pucci
Structural Engineer (wood): Carlito Calil Neto (REWOOD)
Structural Engineer (concrete): Edemir Caetano Simonato (Procalk Estruturas)
MEP: Douglas Rossi (ArquiDR Projetos)
HVAC: Ricardo Vaz de Souza (Engemestra)
Interior Design: Fabio José Fernandes Mota and Mauricio Pinto de Arruda (TODOS Arquitetura)
Landscape Architect: Hélio Mitica Neto (Área Urbanismo)
Climate Consultant: Rafael Lazzarini (CTE)
Construction: Murilo Lunardi (Idealiza Verticais)
List of manufacturers of materials and finishes
Wood Structure: REWOOD
Glazing: Cebrace
Mineral render: Kresil
Green roof: Skygarden
Exterior paving: Braston and Minas Mix
Concrete pigmentation: Crete Colors
Ceramic floors and finishes: Portinari, Portobello, Gauss and Gail
Sanitary fixtures: Deca
Interior furniture: Magis, Lider Interiores and Fernando Jaeger
Exterior furniture: MMCite
About MDAD – Matheus Diniz Architecture and Design
MDAD – Matheus Diniz Architecture and Design is a Brazilian architecture firm recognized for its innovative and context-sensitive designs. Founded and led by architect Matheus Diniz, the studio integrates architecture, urbanism, and sustainability, with a strong focus on creating meaningful connections between people and spaces.
With a portfolio that spans residential, commercial, institutional, and urban projects, MDAD is known for its elegant use of natural materials, structural clarity, and commitment to environmental performance. The firm's work often explores the relationship between built form and landscape, prioritizing light, spatial fluidity, and human-scale experiences.
MDAD’s approach is collaborative and research-driven, combining technical excellence with creative experimentation. Its projects have received international recognition for their contribution to contemporary architecture and urban innovation.
For more information
Media contact
- MDAD
- Matheus Ramos de Godoy Diniz
- matheus@mdad.com.br
- +55 11 98473 8451
Attachments
Terms and conditions
For immediate release
All photos must be published with proper credit. Please reference v2com as the source whenever possible. We always appreciate receiving PDF copies of your articles.
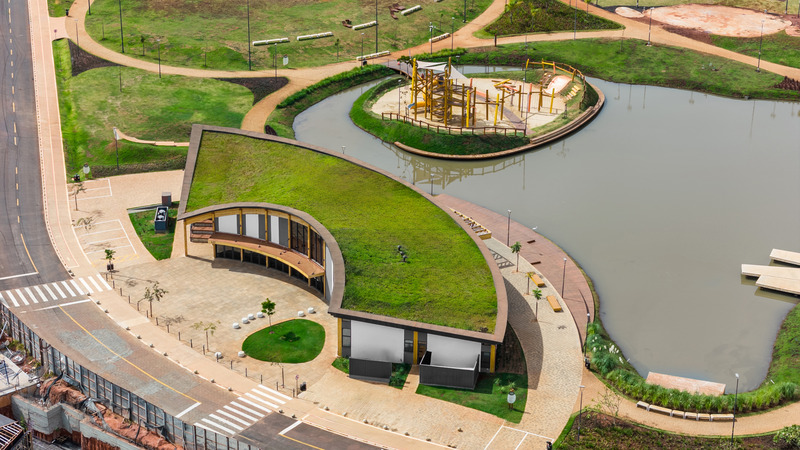
Very High-resolution image : 17.78 x 10.0 @ 300dpi ~ 10 MB
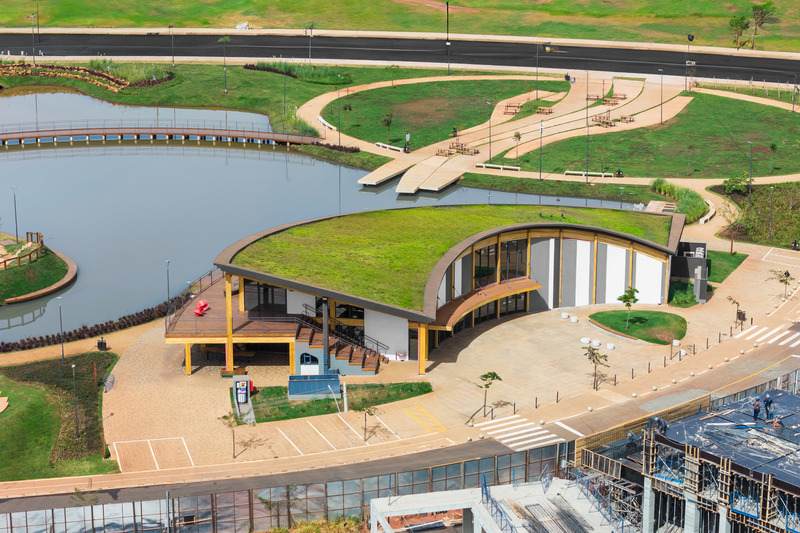
High-resolution image : 15.0 x 10.0 @ 300dpi ~ 8.6 MB
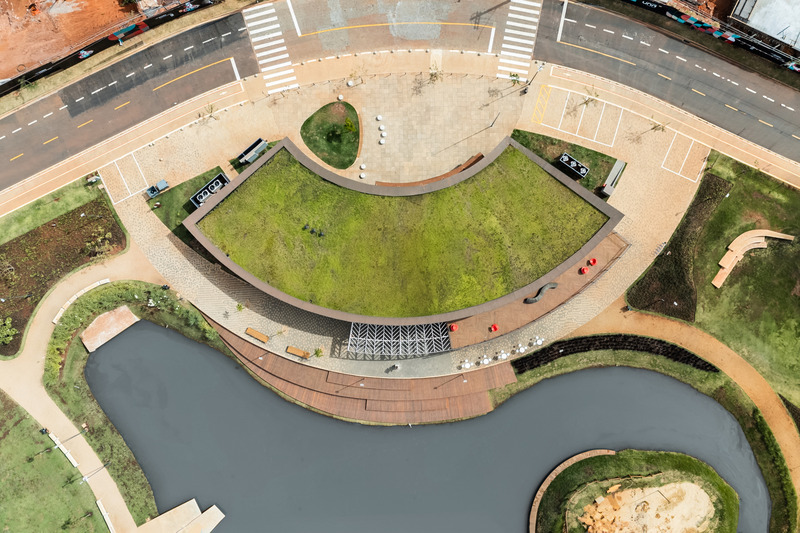
High-resolution image : 15.0 x 10.0 @ 300dpi ~ 7.2 MB
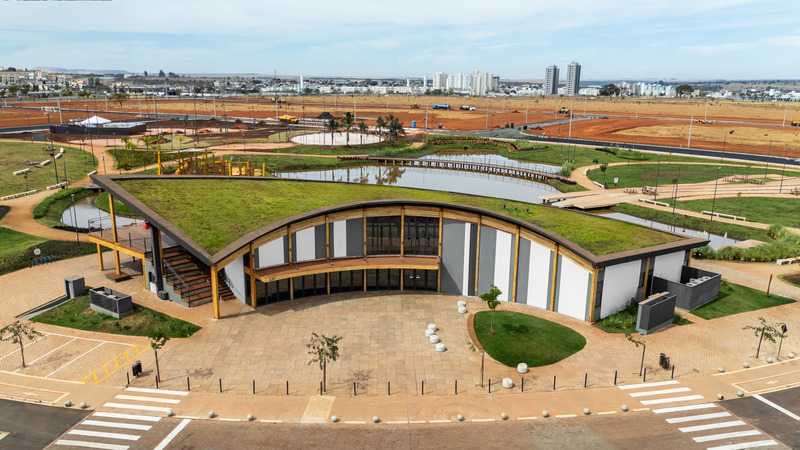
Very High-resolution image : 17.78 x 10.0 @ 300dpi ~ 8.7 MB
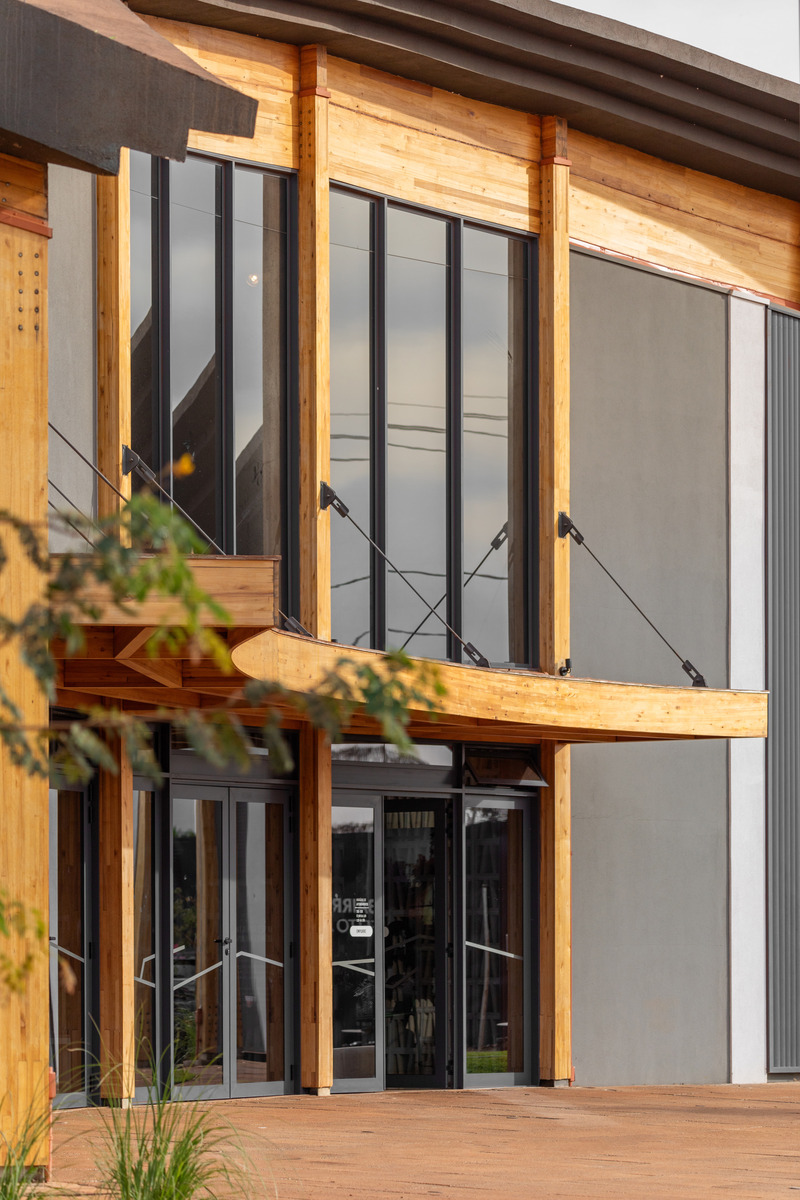
Very High-resolution image : 14.93 x 22.4 @ 300dpi ~ 16 MB
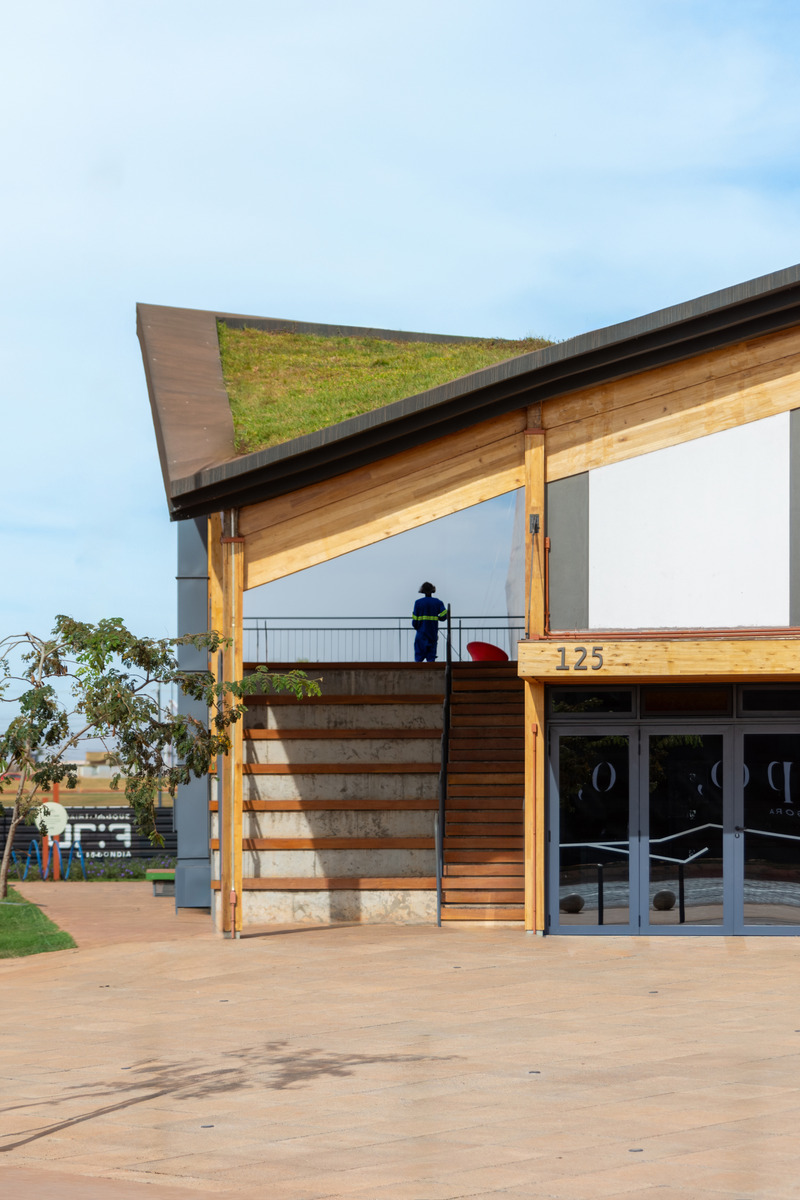
Very High-resolution image : 13.01 x 19.52 @ 300dpi ~ 10 MB
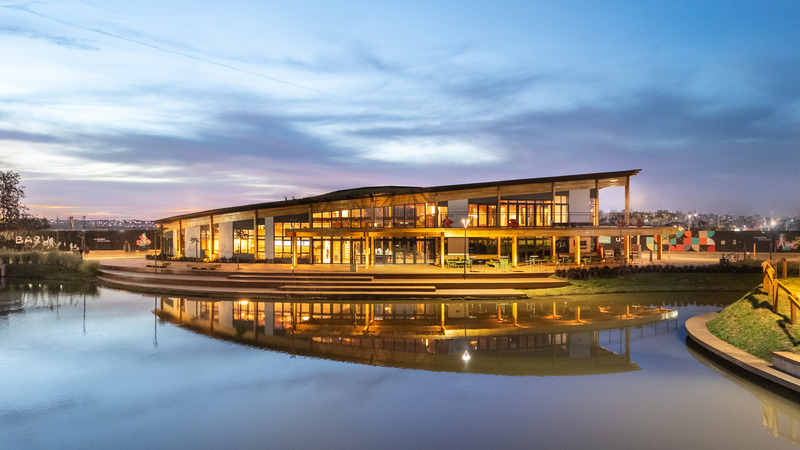
Very High-resolution image : 17.78 x 10.0 @ 300dpi ~ 10 MB
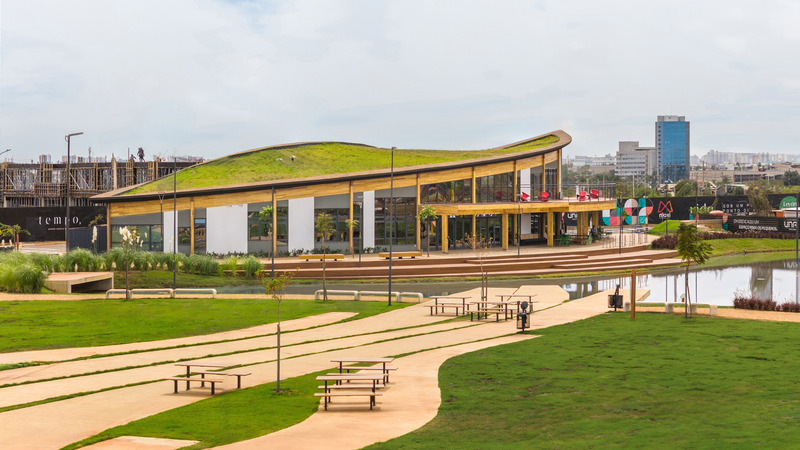
Very High-resolution image : 17.77 x 10.0 @ 300dpi ~ 8.2 MB
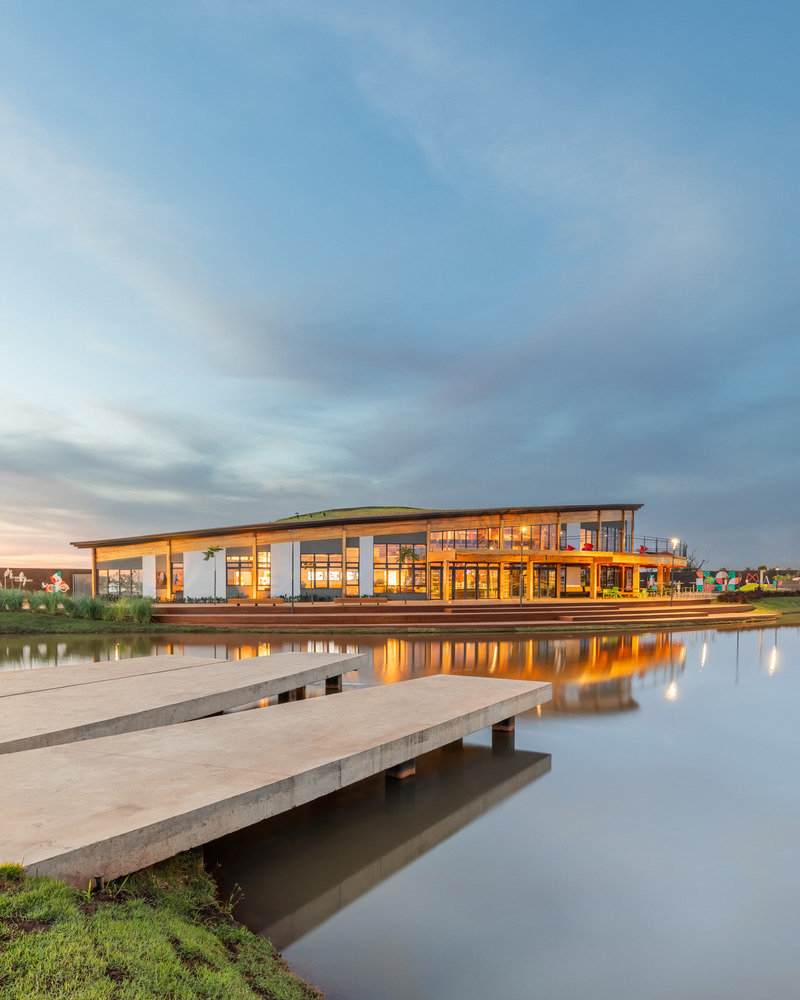
Very High-resolution image : 14.6 x 18.25 @ 300dpi ~ 9.6 MB
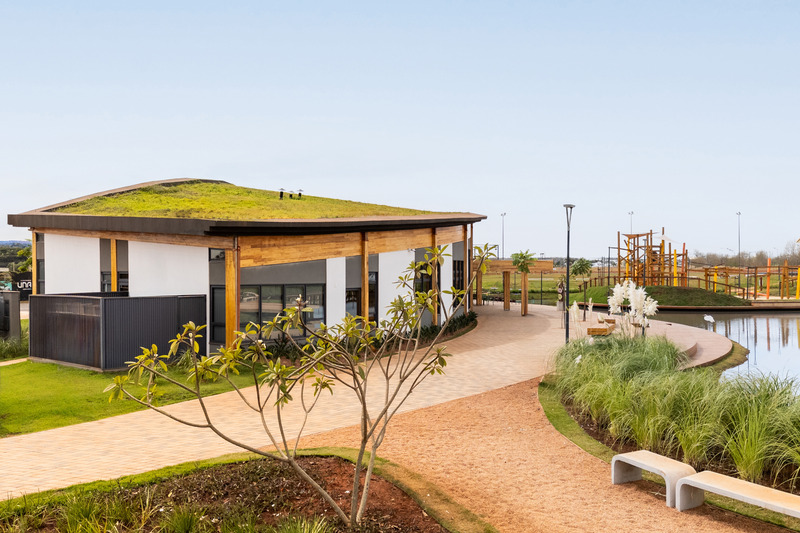
High-resolution image : 15.0 x 10.0 @ 300dpi ~ 7.5 MB
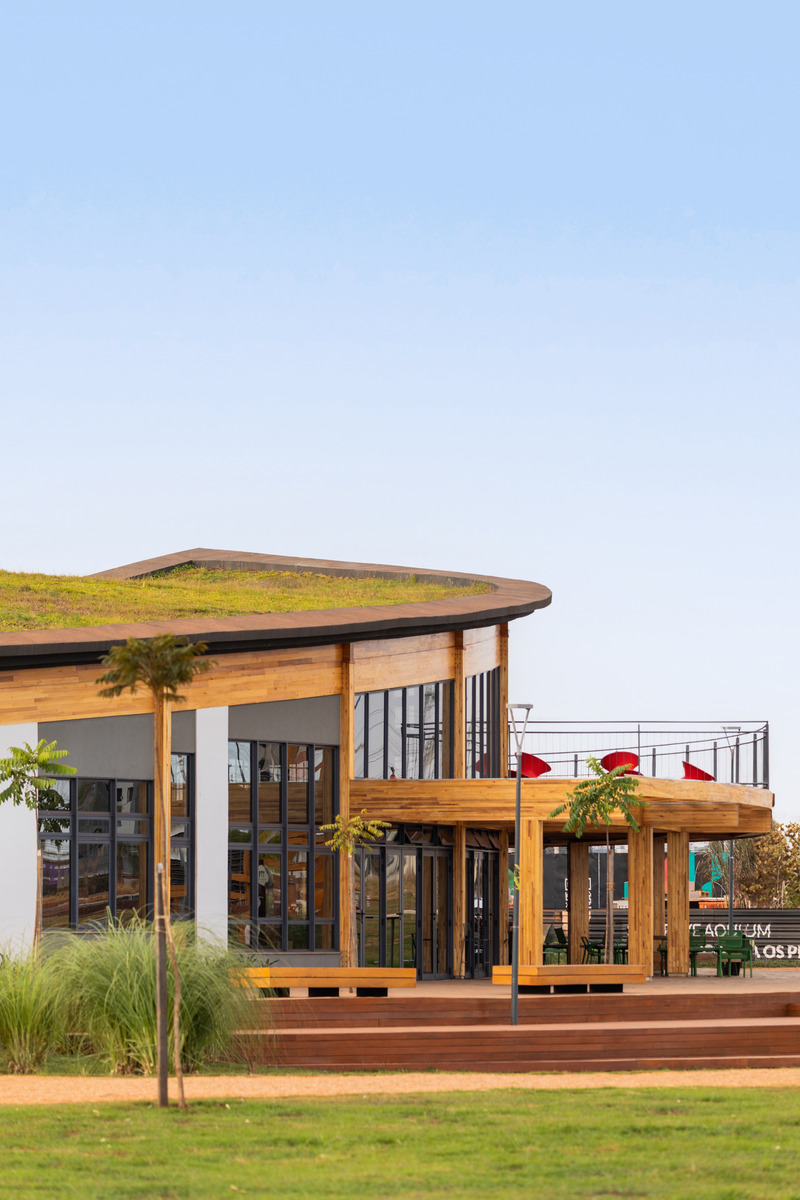
Very High-resolution image : 14.27 x 21.41 @ 300dpi ~ 10 MB
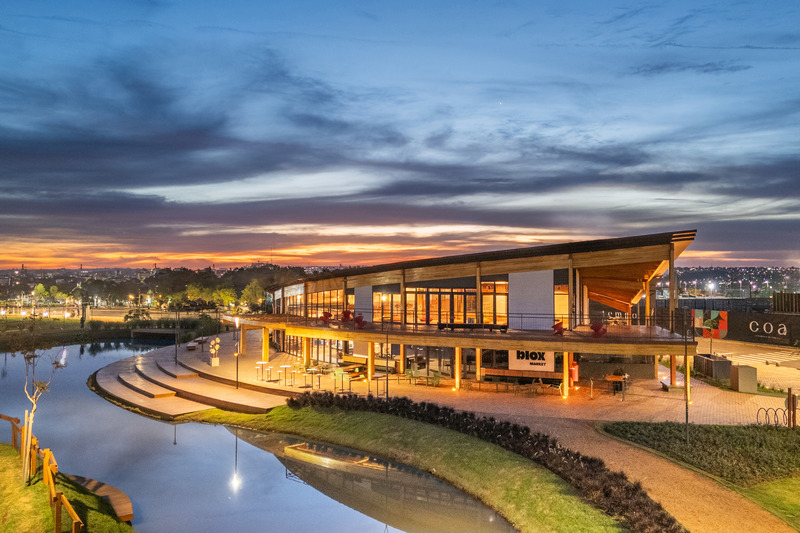
High-resolution image : 15.0 x 10.0 @ 300dpi ~ 8.9 MB
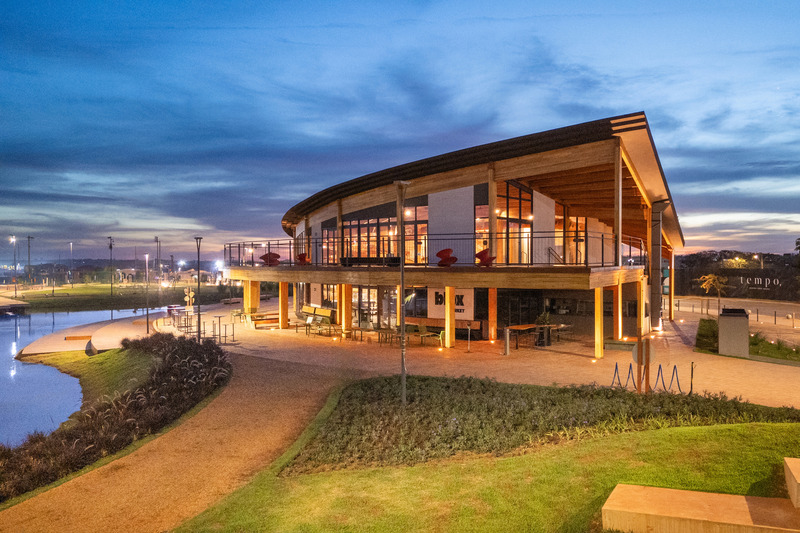
High-resolution image : 15.0 x 10.0 @ 300dpi ~ 13 MB
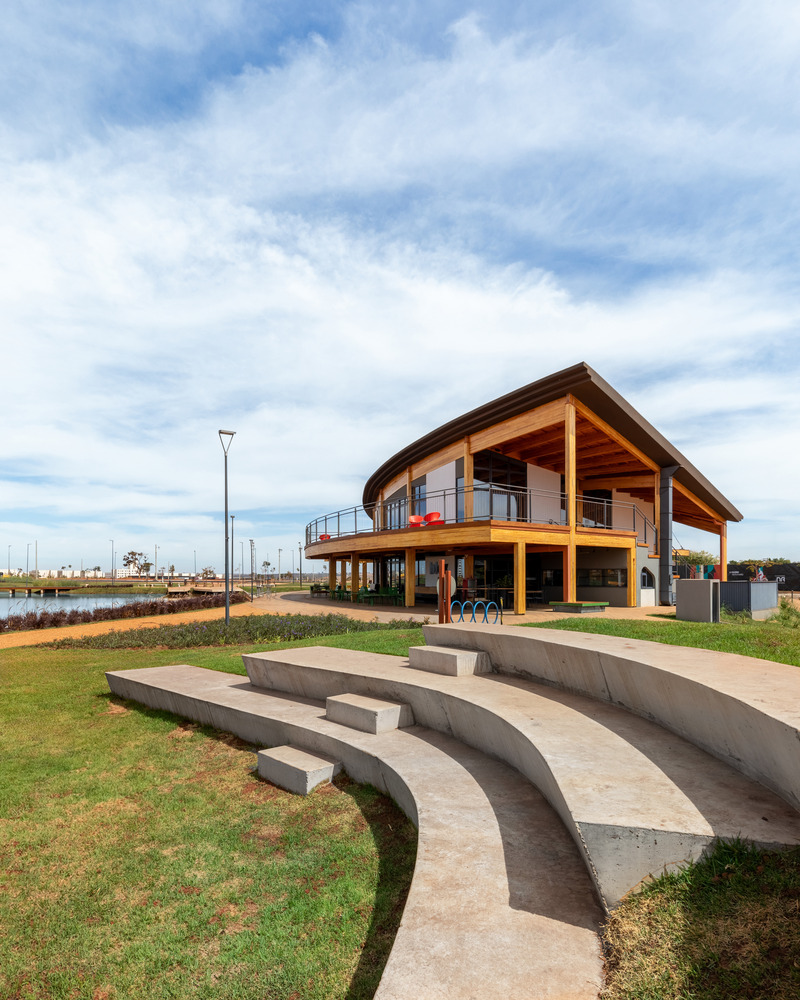
Very High-resolution image : 14.07 x 17.58 @ 300dpi ~ 12 MB
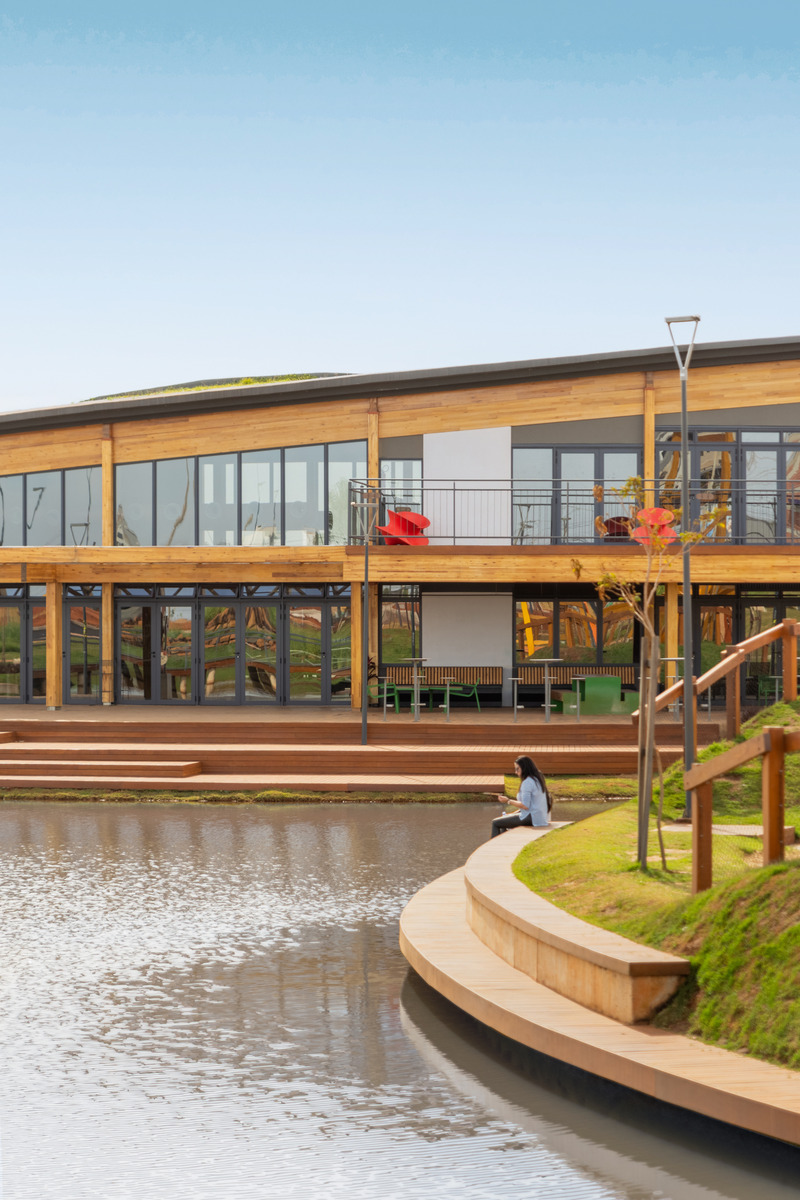
Very High-resolution image : 12.89 x 19.33 @ 300dpi ~ 9.3 MB
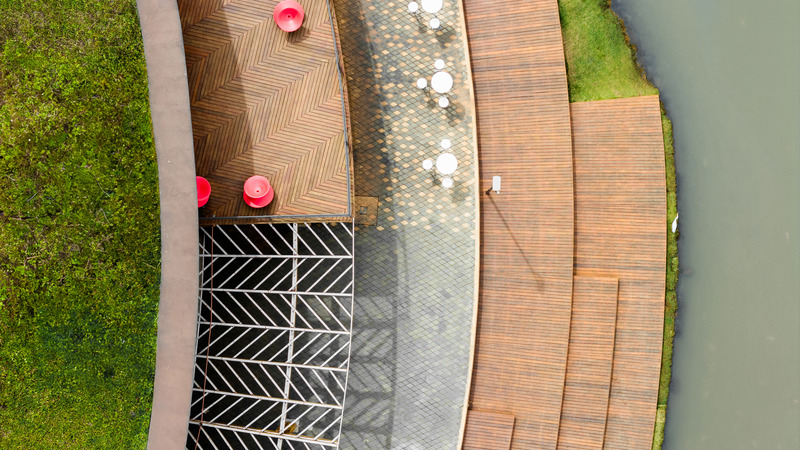
Very High-resolution image : 17.78 x 10.0 @ 300dpi ~ 13 MB
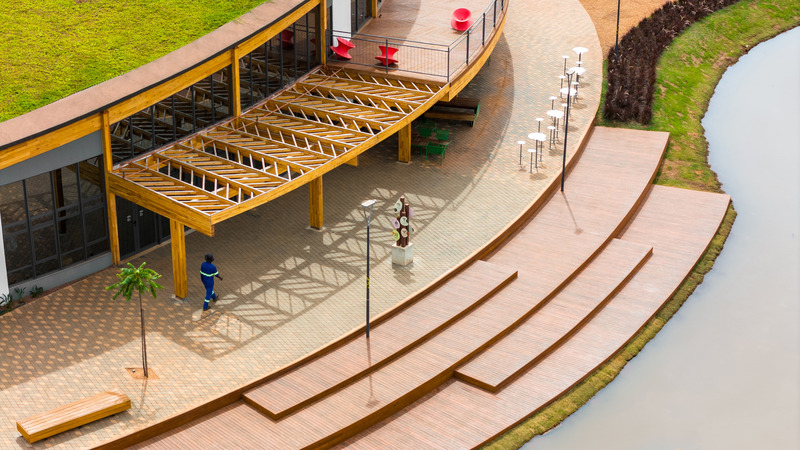
Very High-resolution image : 17.78 x 10.0 @ 300dpi ~ 11 MB
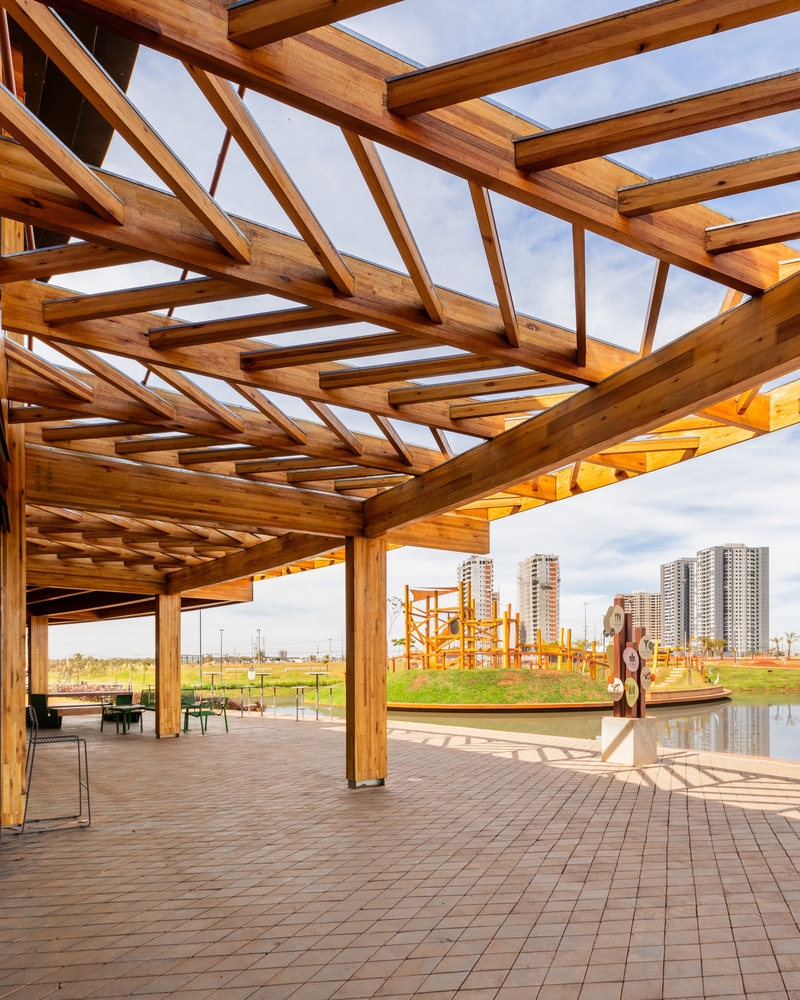
Very High-resolution image : 14.36 x 17.95 @ 300dpi ~ 12 MB
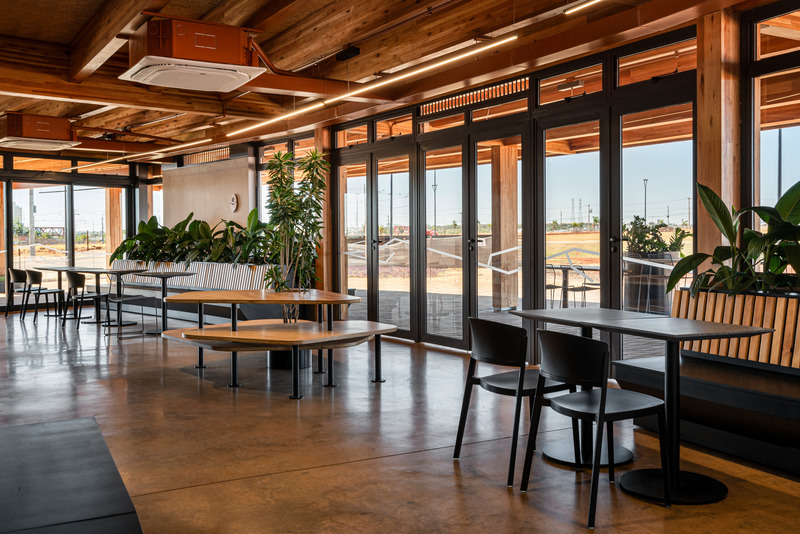
Very High-resolution image : 19.76 x 13.19 @ 300dpi ~ 14 MB
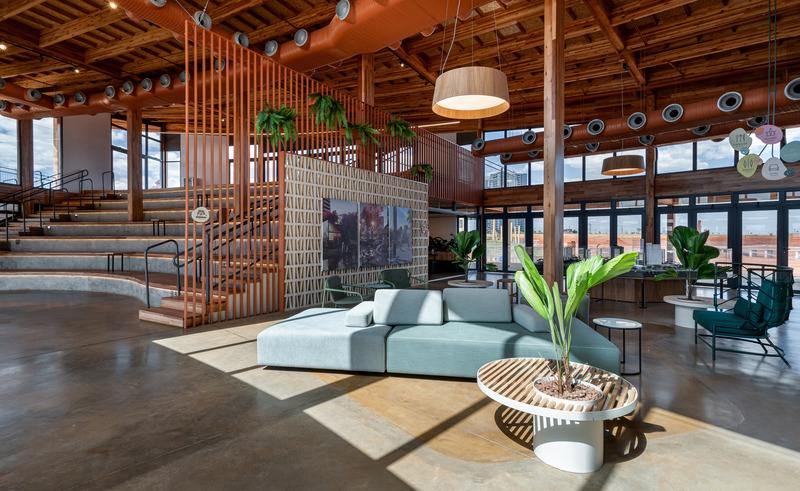
Very High-resolution image : 20.0 x 12.27 @ 300dpi ~ 15 MB
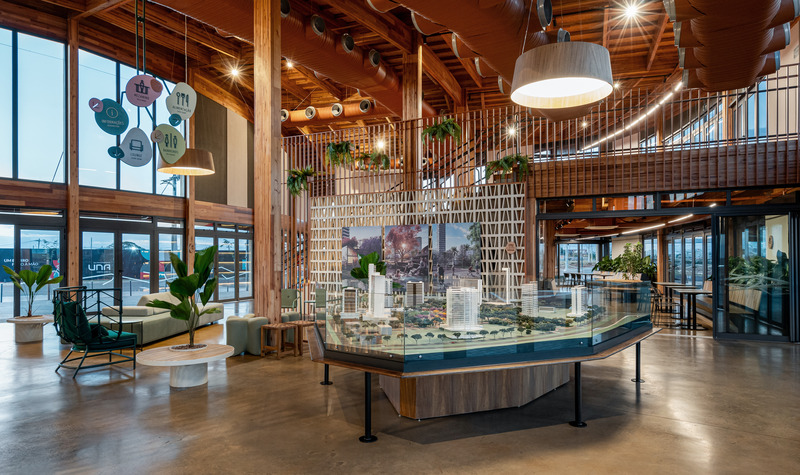
Very High-resolution image : 19.79 x 11.76 @ 300dpi ~ 17 MB
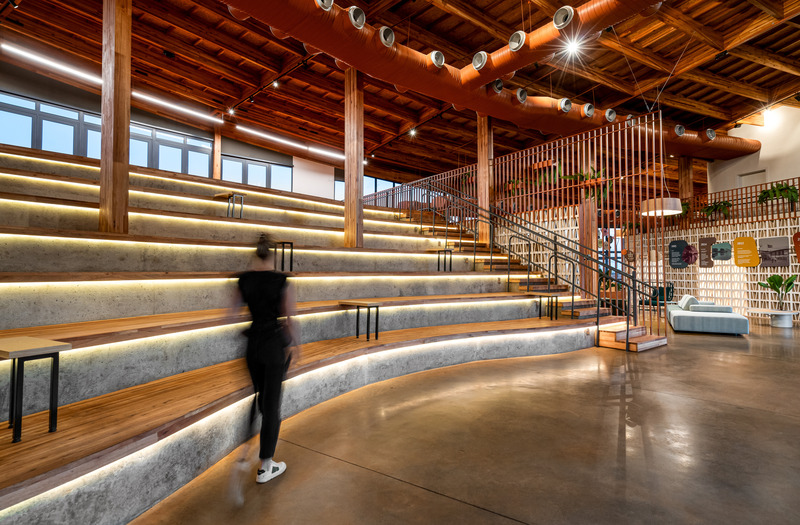
Very High-resolution image : 19.26 x 12.63 @ 300dpi ~ 18 MB
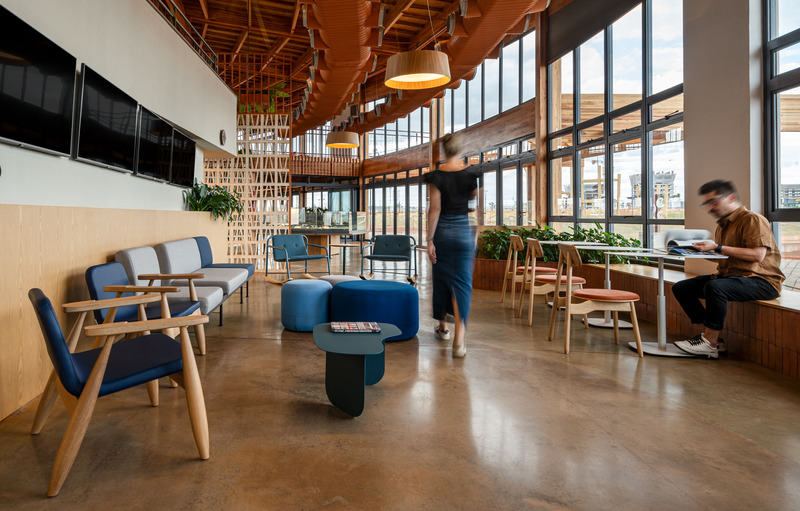
Very High-resolution image : 19.01 x 12.15 @ 300dpi ~ 18 MB
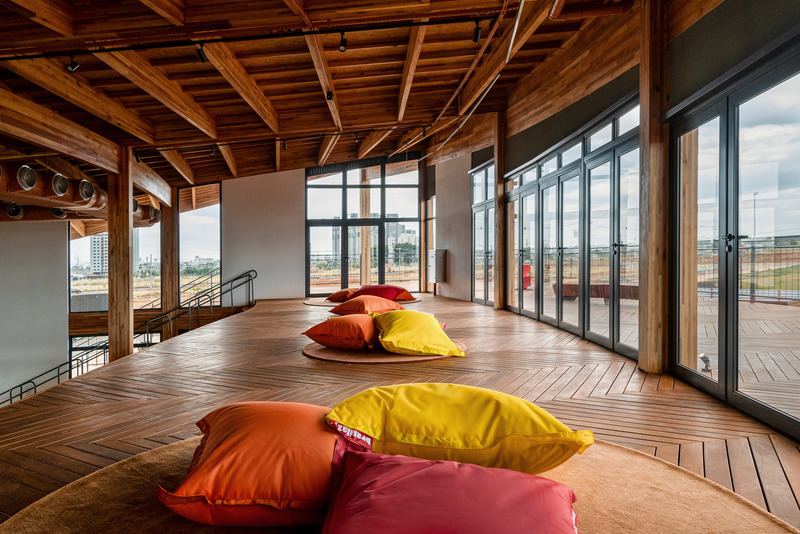
Very High-resolution image : 19.05 x 12.72 @ 300dpi ~ 20 MB
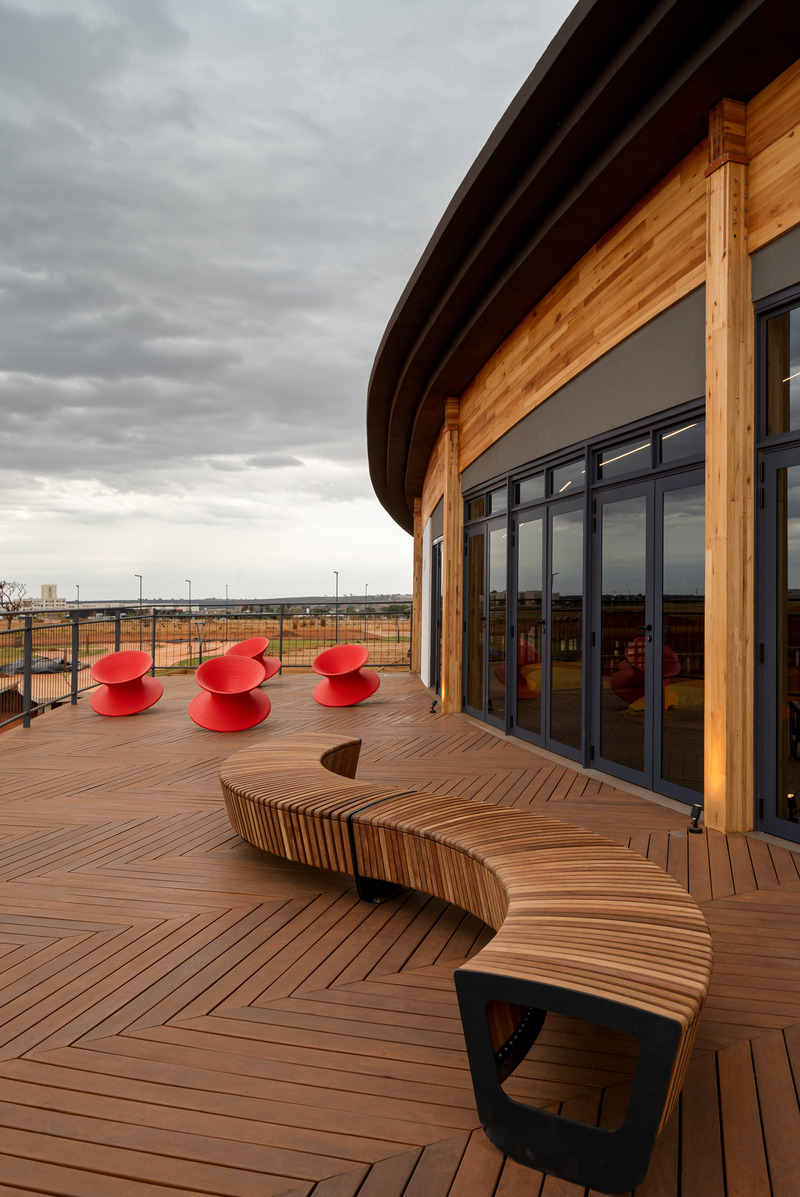
Very High-resolution image : 13.2 x 19.76 @ 300dpi ~ 13 MB


