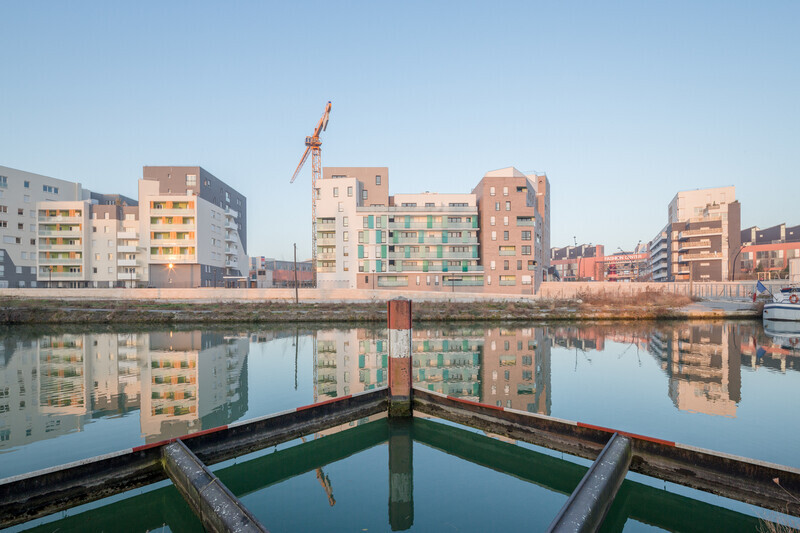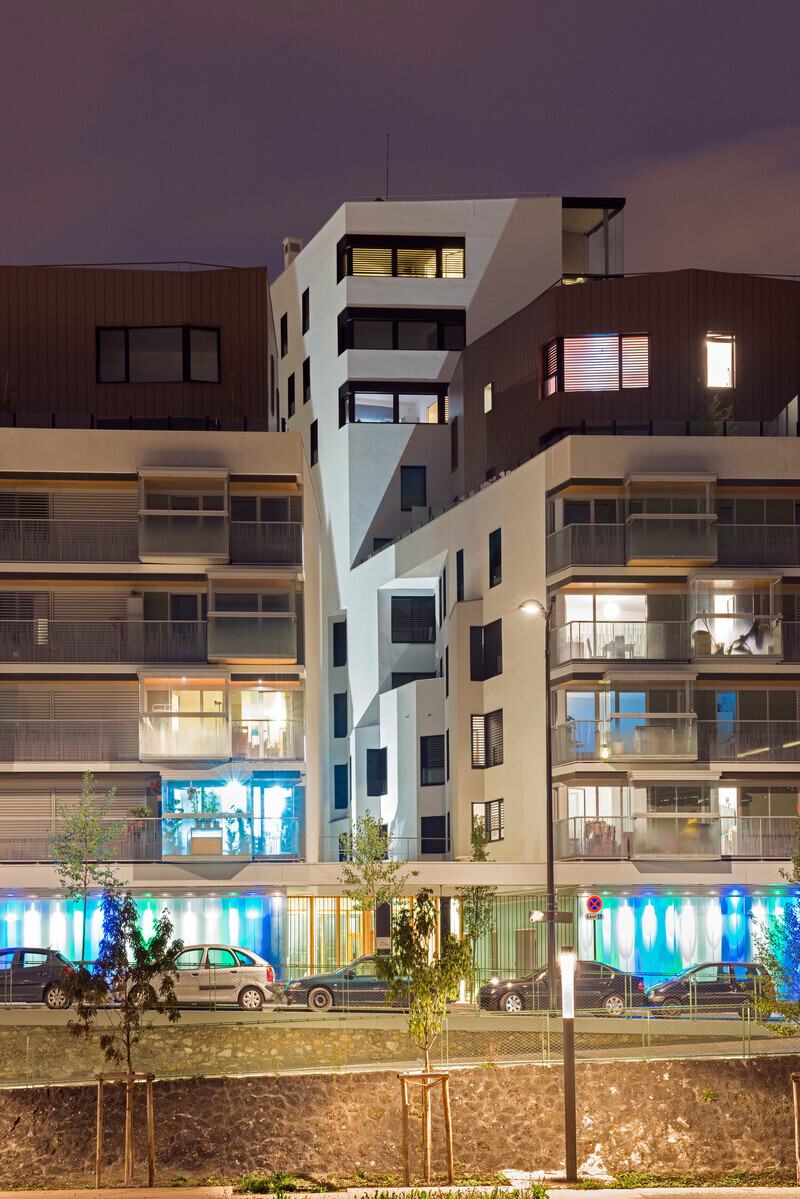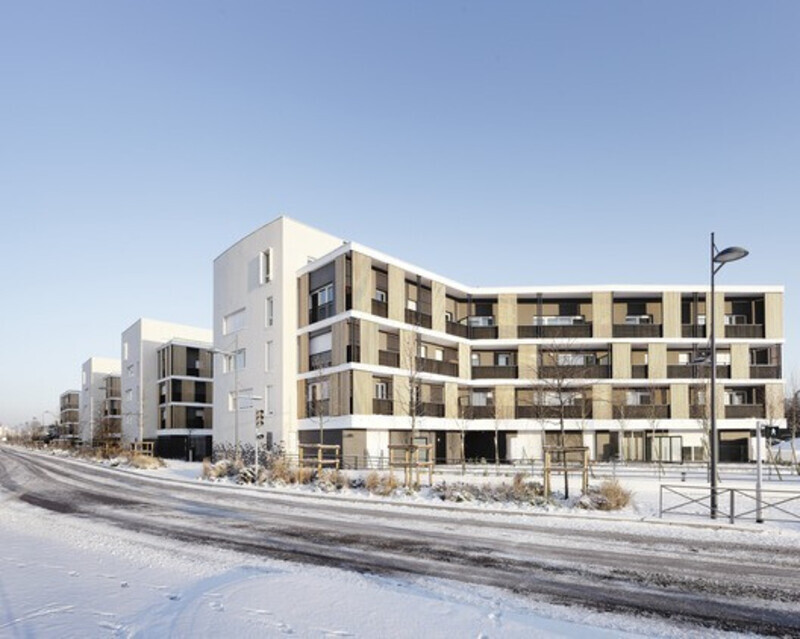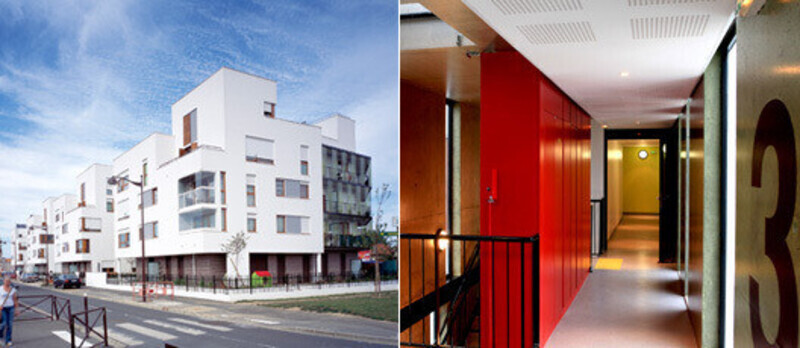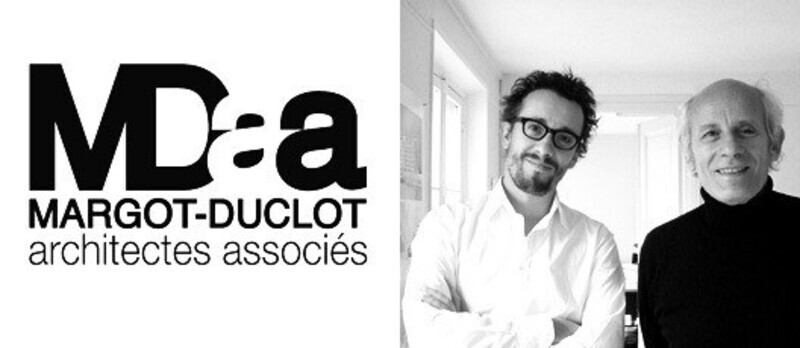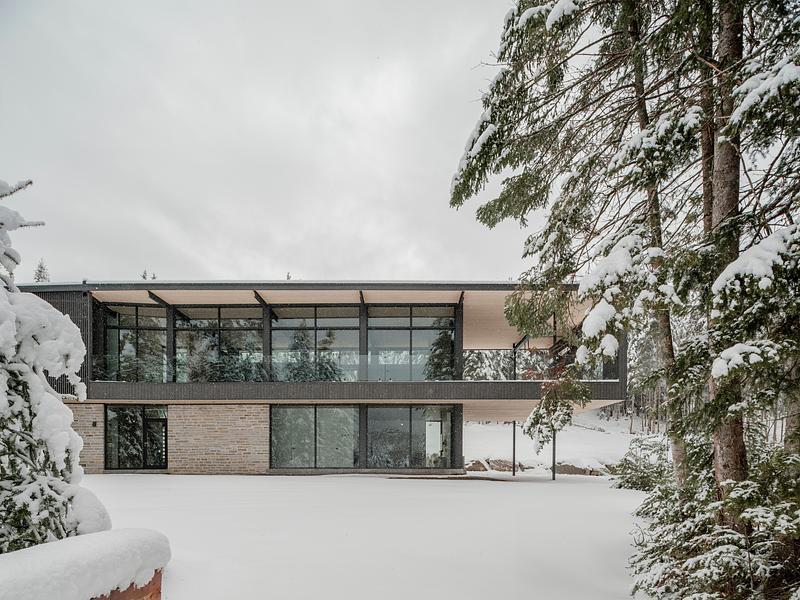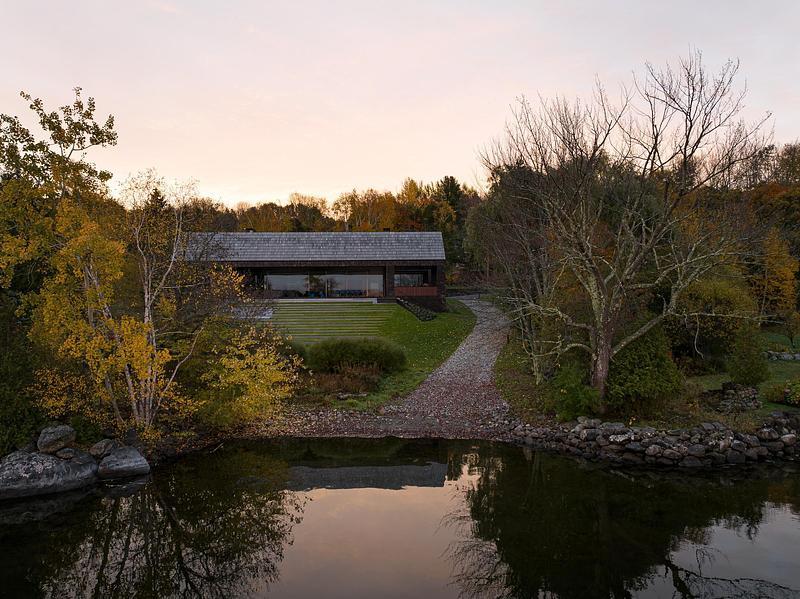
Press Kit | no. 1052-06
Immobilière 3F
Margot-Duclot architectes associés (MDaa)
Residence of 68 social housing units and 20 apartments for medically assisted people
The projects appears as a singular and unique object, emanating a sense of renewal that is perceived immediately upon entering the neighbourhood.
Its expression is traduced with the use of two materials with complementary yet opposite qualities:
- Brick—for its domestic thickness and for its solid reference to the ground and to the facades of the neighbouring Briques Rouges
- Lacquered, expanded metal—for a material lightness that discretely reveals the comforts of the apartments and the usage of the balconies, without completely exposing them to views from the street.
All of the apartments enjoy a garden, a balcony, or a terrace. The balconies are sheltered to the south, west, and east behind the white screen of expanded metal.
The residence for the medically assisted is conceived as a large, solid house with 20 rooms that are arranged around generous common spaces.
Data Sheet
Program: social housing, 68 residential units and one residence for medically assisted people
Official name of the project: Immobilière 3F
Architects: MARGOT-DUCLOT architectes associés
Project manager: MARGOT-DUCLOT Guillaume
Surface: Housing units 4870m² / Foster 900m²
Budget: Housing units 9.258.000€ / Residence 1.985.000€
Competition: June 2012
Project end date: May 2016
General contractor: BAGOT
About Margot-Duclot architects
Founded in 2011 by Gilles Margot-Duclot and Guillaume Margot-Duclot, the French-Parisian firm Margot-Duclot architect’s associates, is the result of the union of two generations sharing the same ambition.
Specialists in complex and multiprogram projects they intervene at all scales, they defend an antidogmatic, humanistic and contextual vision of the project.
Being actors of all phases of the project, they experiment and put into practice during construction the savoir-faire of more than 40 years in the field of design, architecture and urban planning.
Their office aims to design buildings not only as a shelter but with the sense of invitation, with stylish hospitality, to make life better.
For more information
Media contact
- Margot-Duclot architectes associés
- Guillaume Margot-Duclot architecte
- mdguillaumemdaa.fr
- 00331 4021 6117
Attachments
Terms and conditions
For immediate release
All photos must be published with proper credit. Please reference v2com as the source whenever possible. We always appreciate receiving PDF copies of your articles.
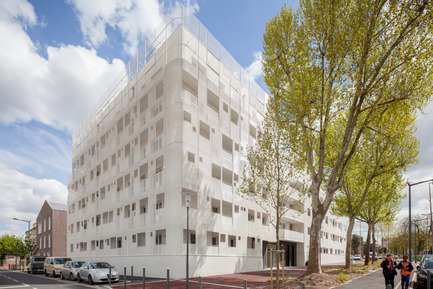
Very High-resolution image : 18.05 x 12.03 @ 300dpi ~ 14 MB
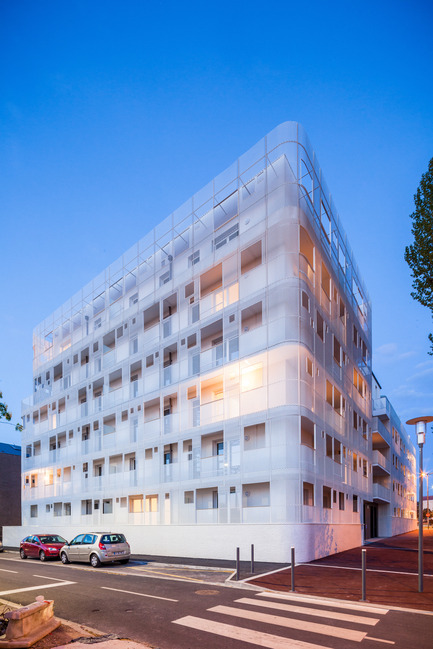
Very High-resolution image : 12.3 x 18.44 @ 300dpi ~ 17 MB
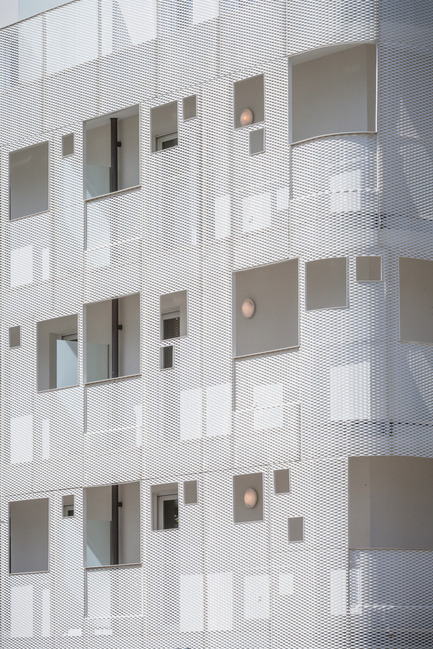
Very High-resolution image : 11.82 x 17.72 @ 300dpi ~ 12 MB
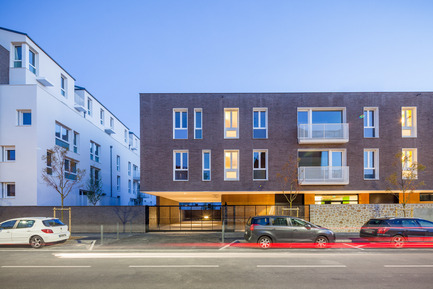
Very High-resolution image : 18.35 x 12.23 @ 300dpi ~ 14 MB
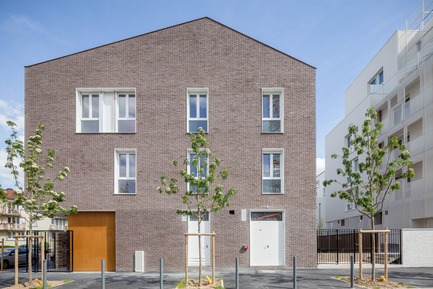
Very High-resolution image : 18.53 x 12.36 @ 300dpi ~ 13 MB
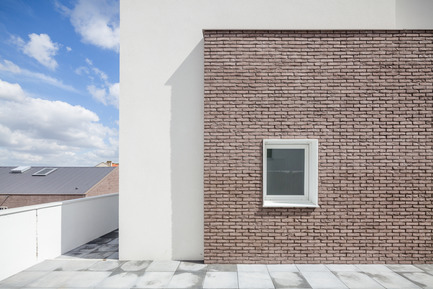
Very High-resolution image : 18.44 x 12.29 @ 300dpi ~ 11 MB
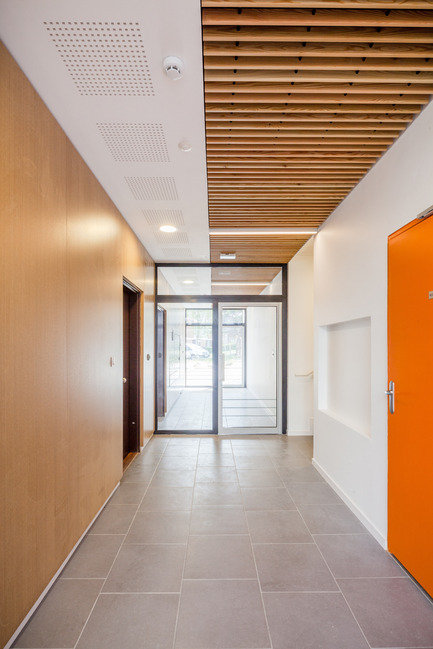
Very High-resolution image : 12.18 x 18.27 @ 300dpi ~ 10 MB
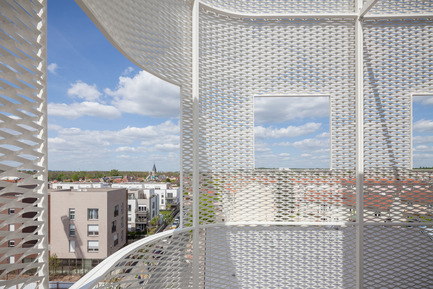
Very High-resolution image : 17.59 x 11.73 @ 300dpi ~ 9.6 MB
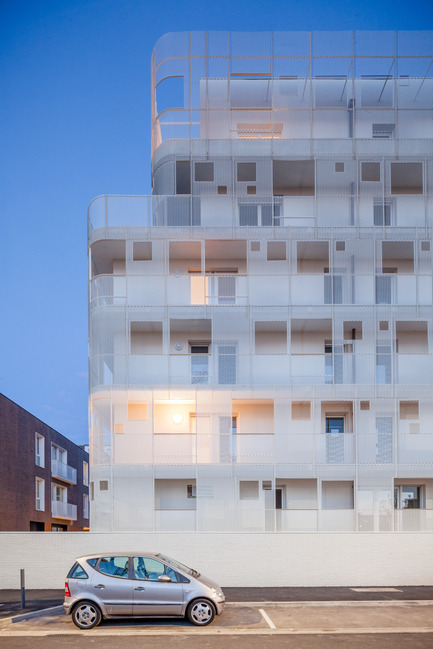
Very High-resolution image : 12.18 x 18.26 @ 300dpi ~ 15 MB



