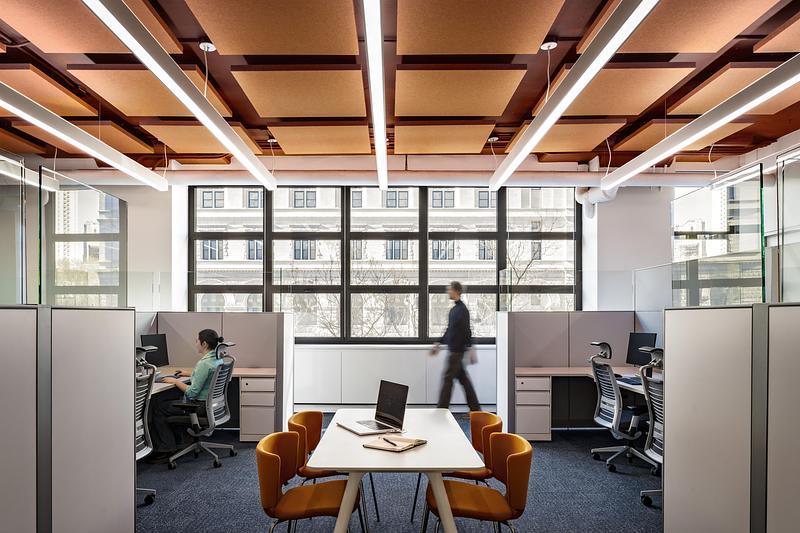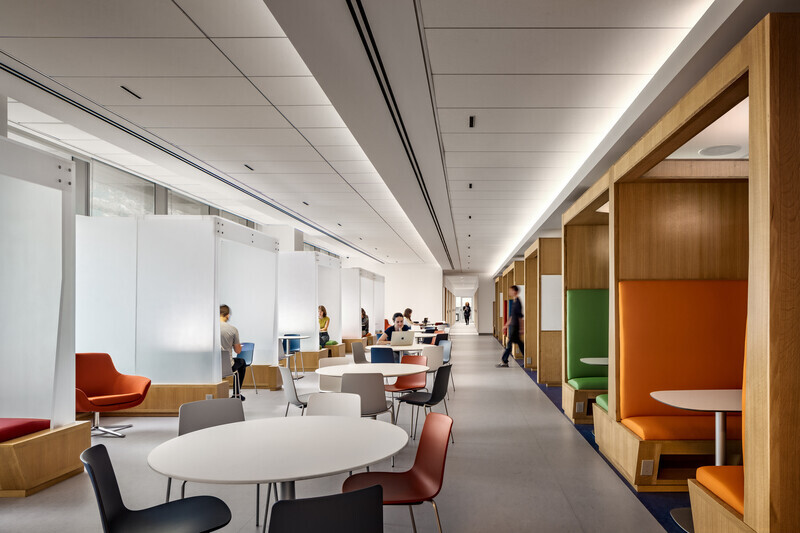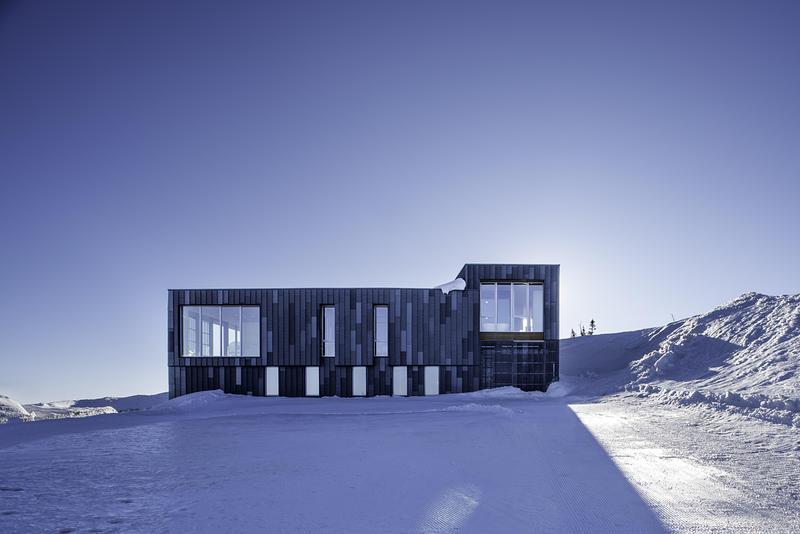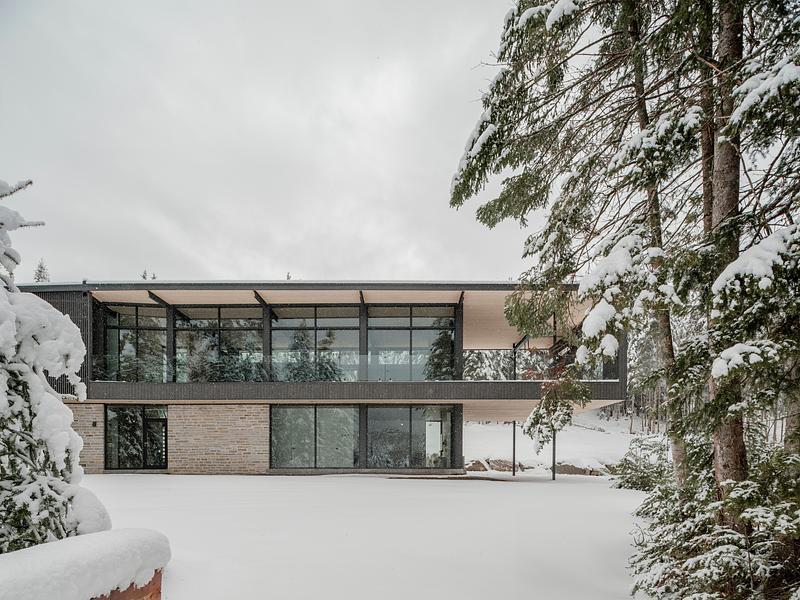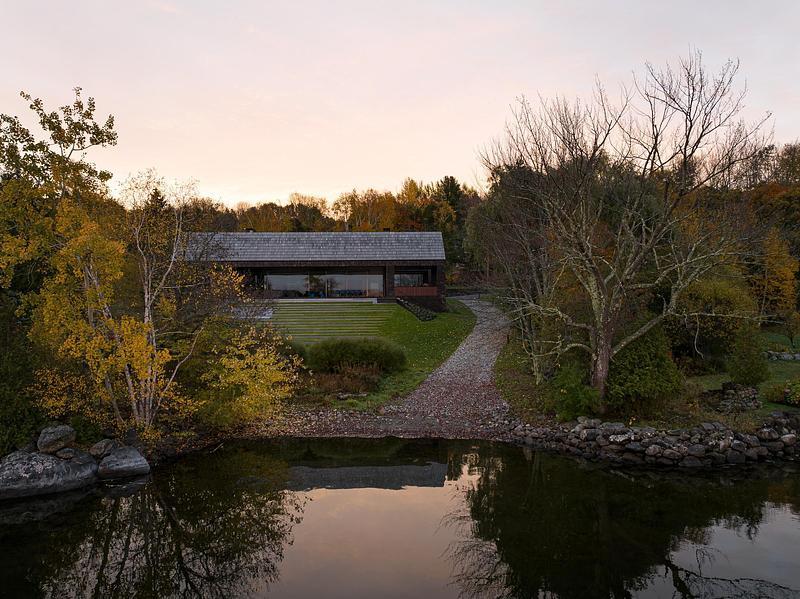
Press Kit | no. 5881-01
Press release only in English
Tres Puentes
Shakespeare Gordon Studio
Connecting Communities: Three Bridges, Three Buildings
Named after the three neighboring bridges connecting the South Bronx to Manhattan, Tres Puentes added two new ground-up buildings to the Mott Haven site of the existing Borinquen Court, originally constructed in 1981. The new eight and eleven story structures are attached at ground level to this existing six story building, which the architects renovated in 2014.
Combined into a campus, these three buildings transform the nearly two-acre site into a vibrant and unique home for hundreds of seniors. Their welcoming designs energize both East 138th Street and Third Avenue by lining the once vacant street wall with entrances to the site’s senior center, health clinic, and pharmacy, serving the project’s residents and connecting to the larger community.
In 2010, when the West Side Federation for Senior and Supportive Housing (WSFSSH) took ownership of the Borinquen Court site, they saw an opportunity to expand upon the strength of the existing building’s community to bring more residents and resources to the large and underused site. The architects began their study of the lot’s potential, while working on their renovations to the aging building, recognizing early in the process that any new construction would require approval by City Planning to relieve the site of decades old restrictions that mandated a “tower in the park” use of the site. Close collaboration with the city’s planners in the years that followed allowed the project to be a case study for zoning updates already in the making that would support more affordable housing throughout the five boroughs, with a focus on housing for independent seniors – a growing and thriving population of New York City.
Such changes to the zoning would allow for parking lots to be transformed into housing, and for senior housing buildings to have a greater mass and height than previously allowed, as well as more street wall articulation. This is especially celebrated at the Tres Puentes site, which is located between two entrances to the nearest subway station. Taller buildings for seniors are also encouraged with the new zoning, which Tres Puentes uses to bring many new apartments to the site, while also respecting the varied scale of the neighboring buildings. This is most dynamically expressed where the west building steps down in height from the busy corner of Third Avenue and East 138th Street towards the three-story houses to its north.
This project adds 174 affordable apartments for independent seniors to the 145 already on site. Each is designed to support the various and changing needs of the residents, allowing them to age with grace and independence with amenities in their apartments and community spaces. These design features are enhanced by on-site services provided by WSFSSH and their partners, which include case management, medical and mental health care, and educational and socialization opportunities. The architecture of Tres Puentes also encourages wellness through active design, as the residents of each building are invited to move through indoor and outdoor paths in all three buildings, to various shared community rooms, offices, and outdoor gardens.
The materials used at Tres Puentes include the elegant brickwork of their street facades, like many of its historic townhouse and NYCHA neighbors, while the facades towards the site’s gardens are clad in copper and navy-blue corrugated steel panels—a nod to the industrial Mott Haven.
Tres Puentes was recognized with a SARA Design Award in 2022.
Technical sheet
- Official Project Name—Tres Puentes
- Location—East 138th Street and 3rd Avenue, Mott Haven, The Bronx
- Client—West Side Federation for Senior and Supportive Housing
- Architects/designers—Redtop Architects/Shakespeare, Gordon, Vlado: Architects PLLC
- Design team—Amy Shakespeare, Virginia Kindred, Nicole Vlado, Ashima Chitre, Ana Sucena, Sean Kennedy
- Engineers—Silman, Dagher Engineering, AKRF, FNA Associates, IROS Elevator,
- Landscape Architect—Joanna Pertz Landscape Architecture
- Lighting Designer—SGVA
- Project sector—Affordable housing
- Budget—East Building: $23.7 million, West Building: $50 million
- Square footage/units: East Building 51,940 sf/56 units; West Building 121,970 sf/118 units
- Project completion date— 2020
- Photographers—Alexander Severin, Andrew Rugge
About Shakespeare, Gordon, Vlado: Architects (SGVA)
Shakespeare, Gordon, Vlado: Architects (SGVA) is an NYC-based, certified women-owned business (WBE) that offers inventive and thoughtful solutions to design challenges at all scales for a wide variety of clients and project types. Founded in 2016 by Amy Shakespeare, Mark Gordon, and Nicole Vlado Torres, SGVA builds on the foundational principles of Redtop Architects, which was founded by Amy in 2003. Their work prioritizes design excellence, a commitment to the improvement of their city's built environment, and dedicated service to their clients. SGVA has designed and built affordable housing, offices, clinics, university facilities and research laboratories, residential developments, and private homes. SGVA's projects include feasibility studies, partial and full building renovations, and new, ground-up construction at all scales.
The firm currently comprises thirteen professional staff, including the three principals, as well as an administrative office manager.
For more information
Media contact
-
Shakespeare, Gordon, Vlado: Architects
-
Amy Shakespeare, Principal
- press@sgvarch.com
- 212-822-3200
Attachments
Terms and conditions
For immediate release
All photos must be published with proper credit. Please reference v2com as the source whenever possible. We always appreciate receiving PDF copies of your articles.
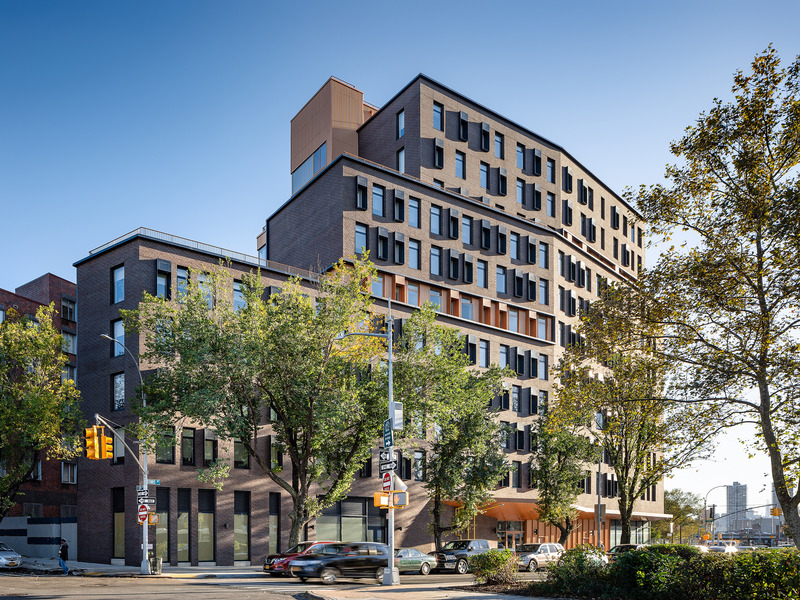
High-resolution image : 13.34 x 10.0 @ 300dpi ~ 11 MB
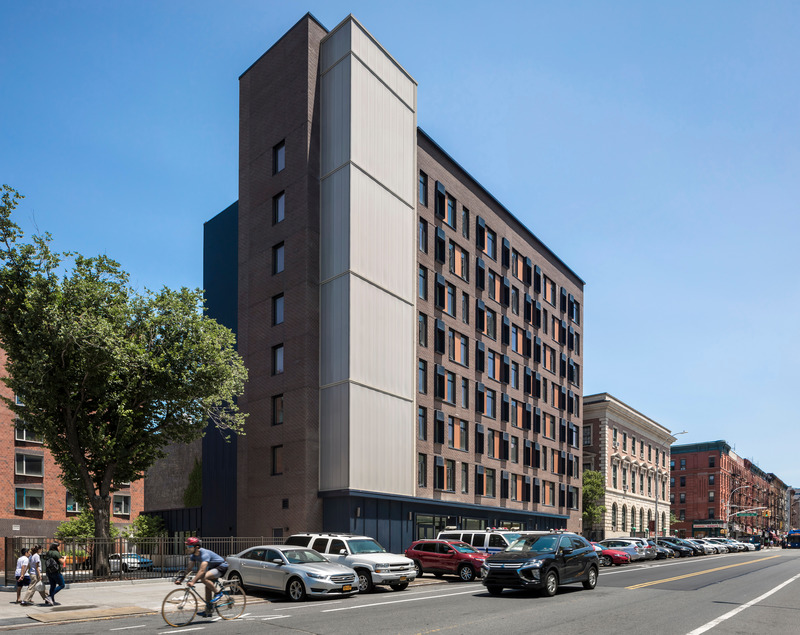
High-resolution image : 15.12 x 12.0 @ 300dpi ~ 9.9 MB
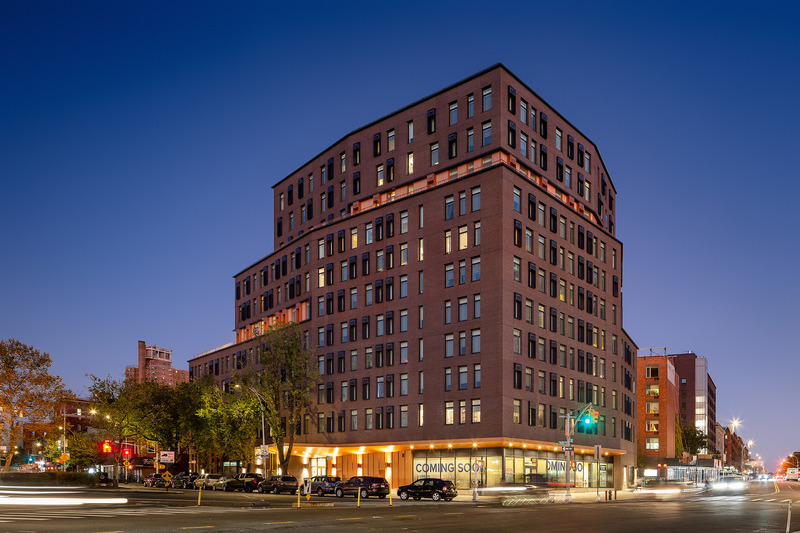
High-resolution image : 15.0 x 10.0 @ 300dpi ~ 11 MB
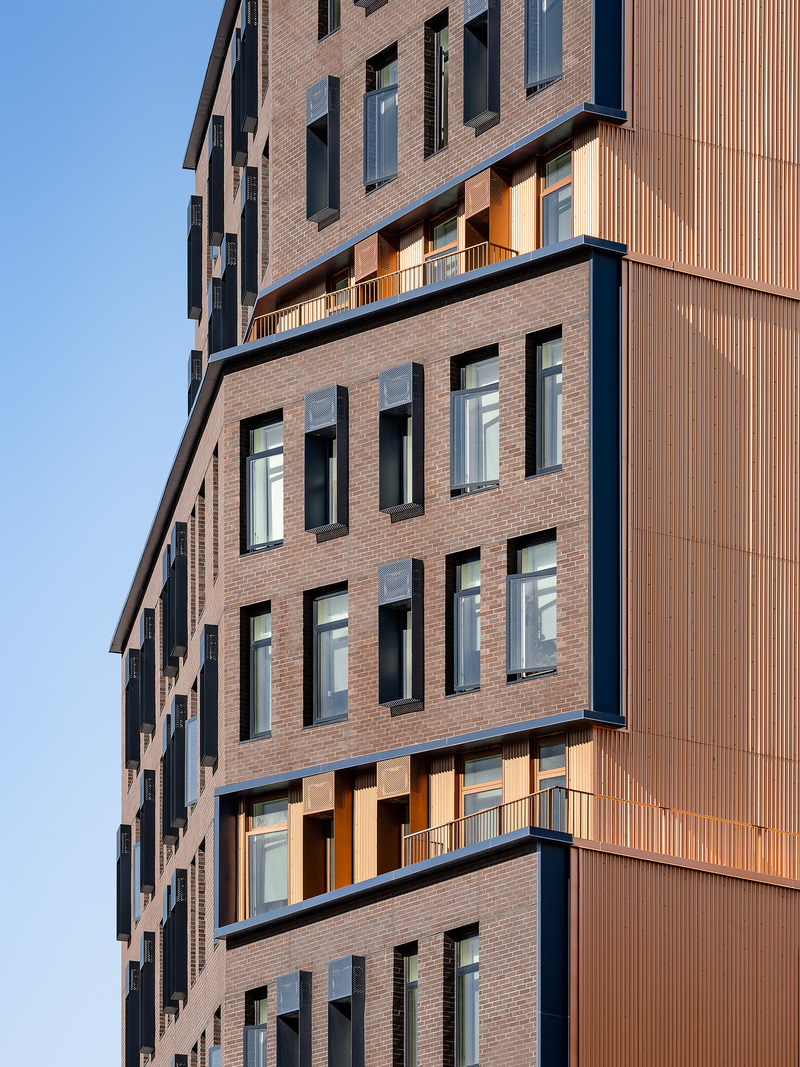
High-resolution image : 10.0 x 13.33 @ 300dpi ~ 8 MB
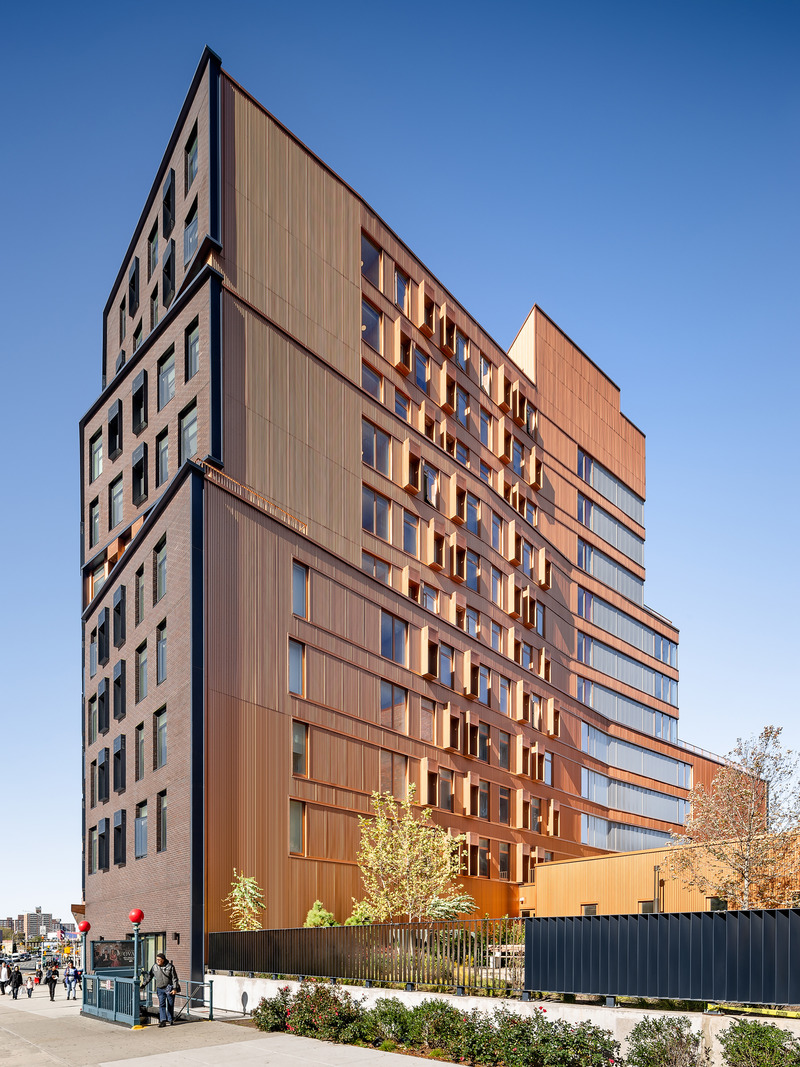
High-resolution image : 10.0 x 13.33 @ 300dpi ~ 7.4 MB
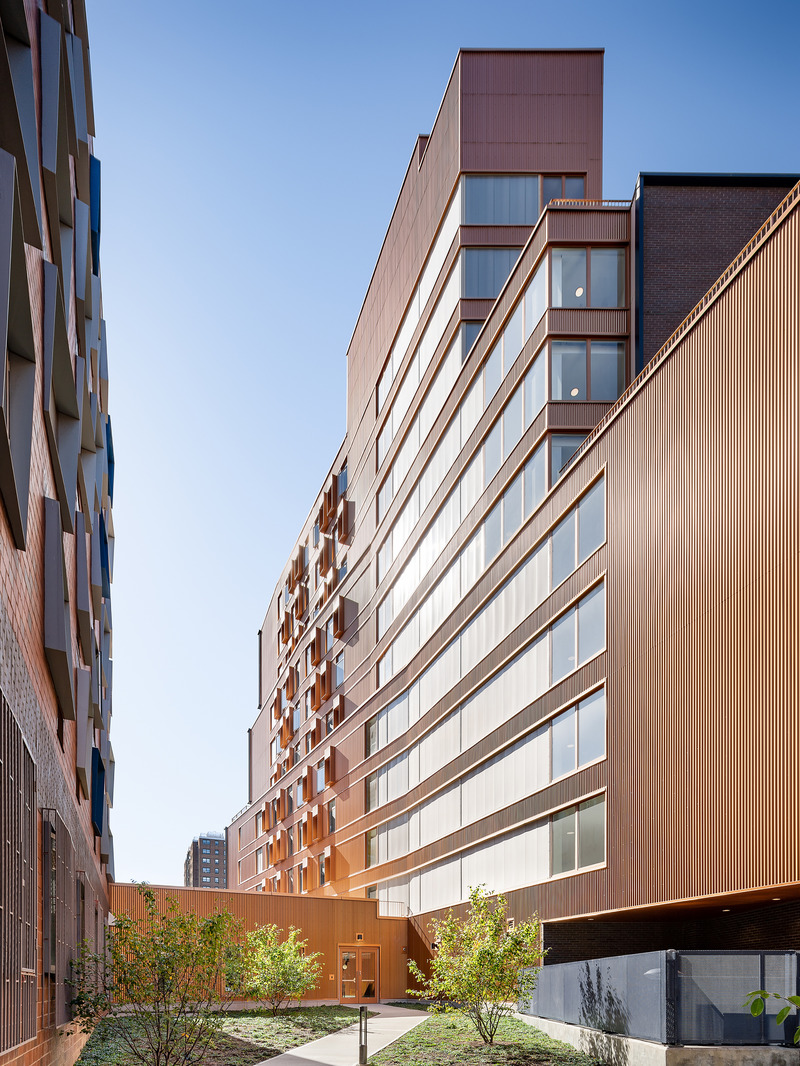
High-resolution image : 10.0 x 13.33 @ 300dpi ~ 7.5 MB
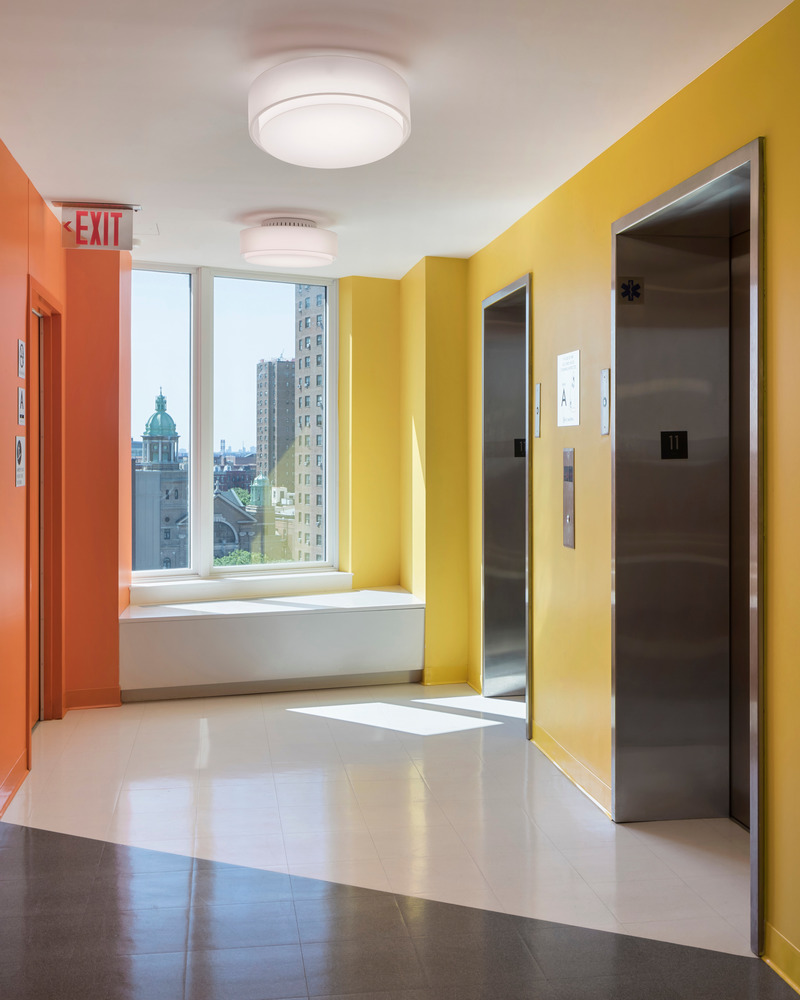
High-resolution image : 12.0 x 15.0 @ 300dpi ~ 6.2 MB
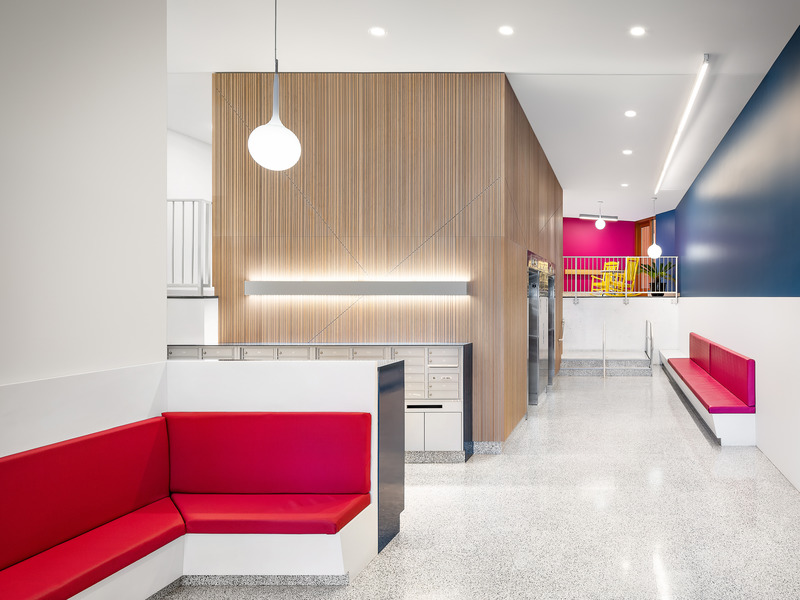
High-resolution image : 13.33 x 10.0 @ 300dpi ~ 6.1 MB
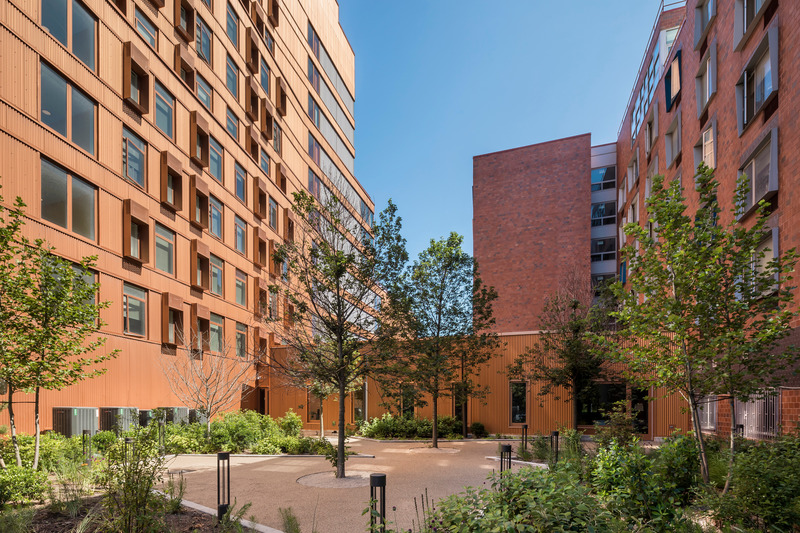
High-resolution image : 16.5 x 11.0 @ 300dpi ~ 14 MB
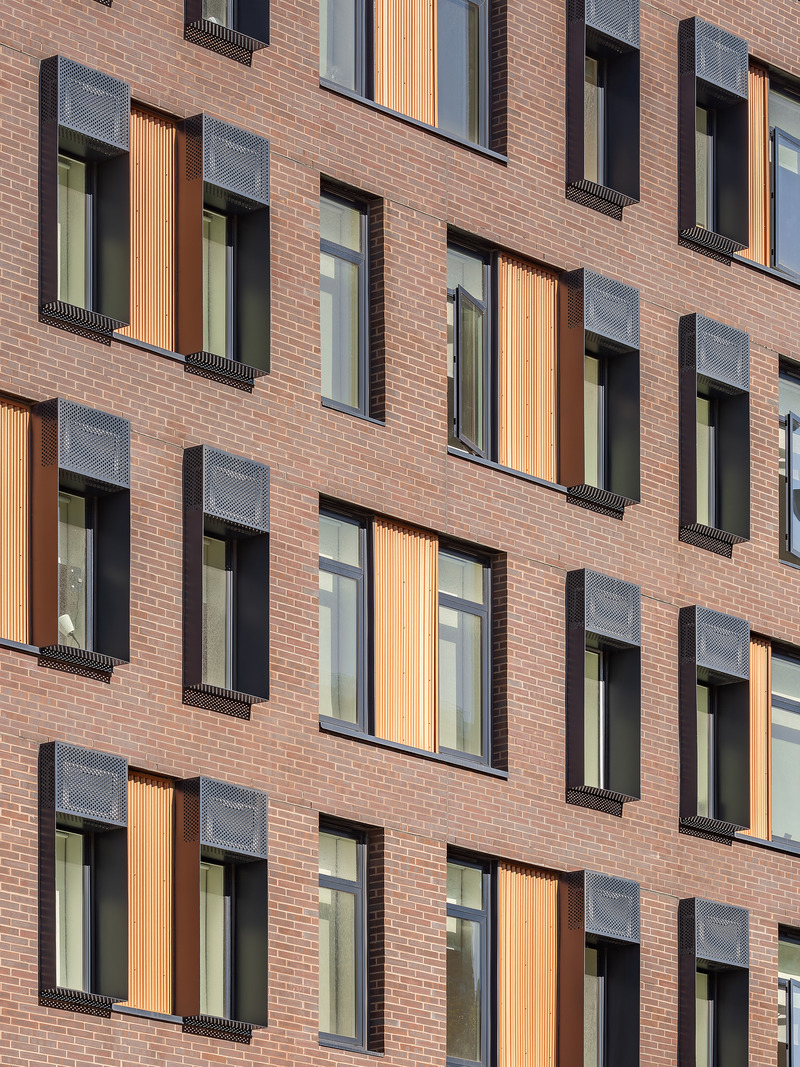
High-resolution image : 10.0 x 13.33 @ 300dpi ~ 8.5 MB
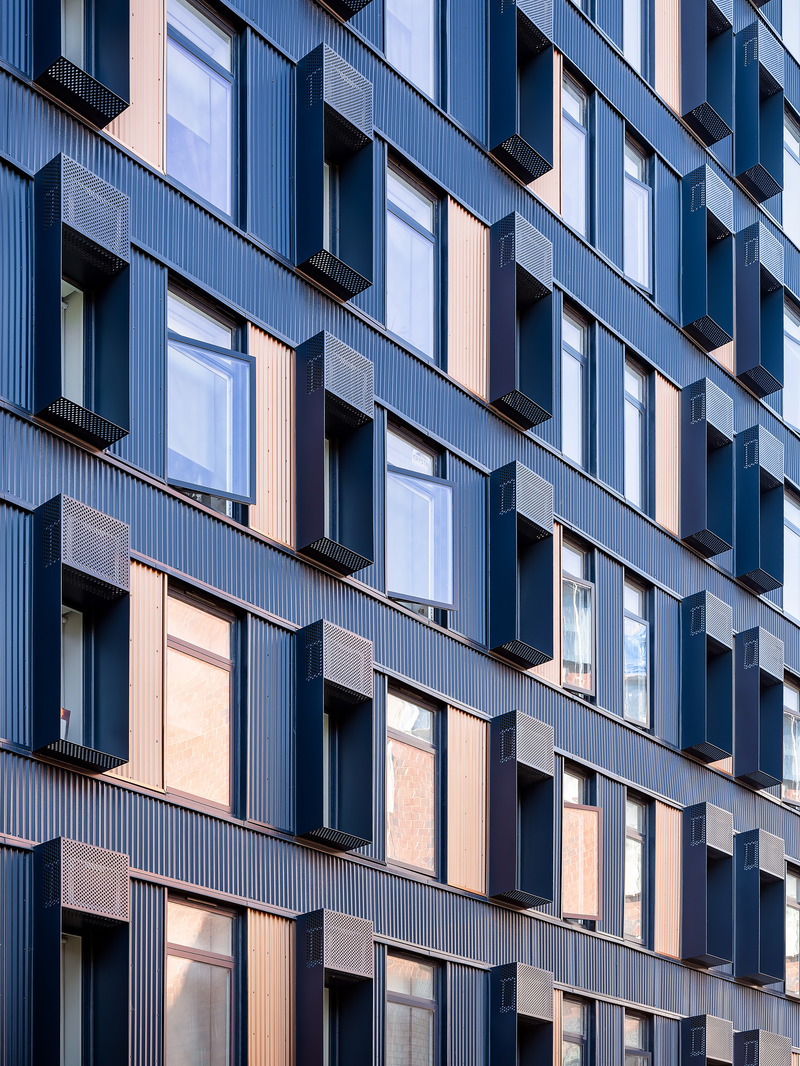
High-resolution image : 10.0 x 13.33 @ 300dpi ~ 8.2 MB
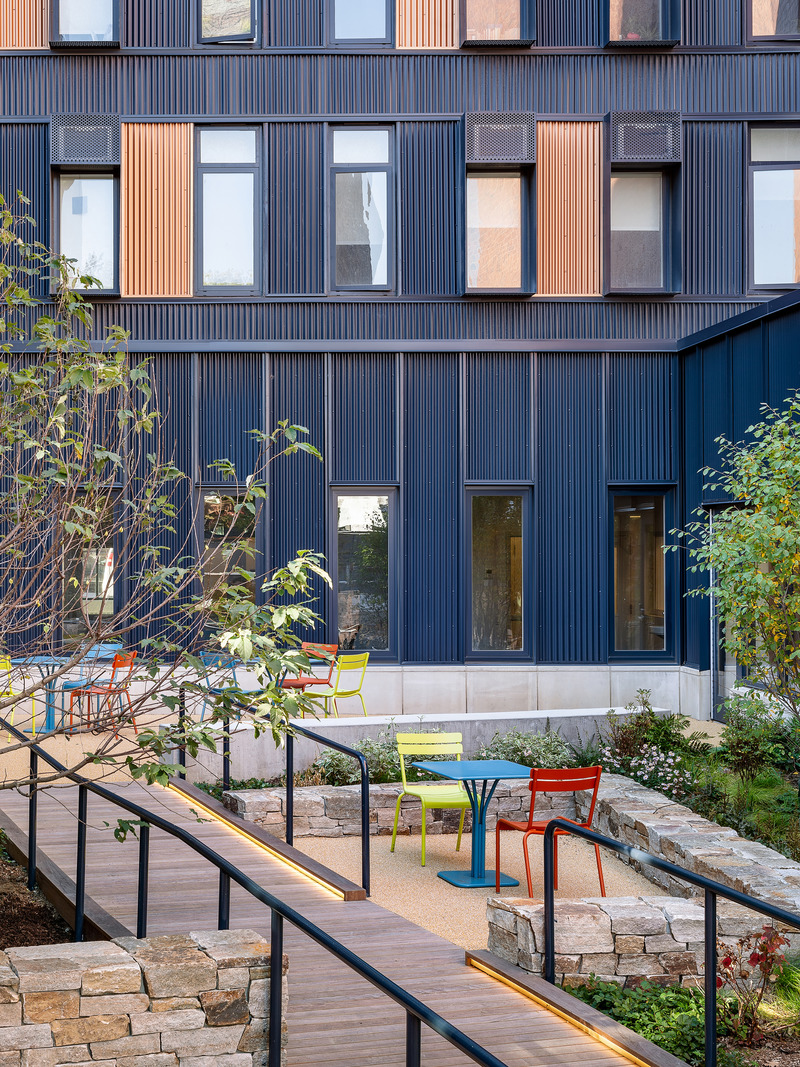
High-resolution image : 10.0 x 13.33 @ 300dpi ~ 9.5 MB
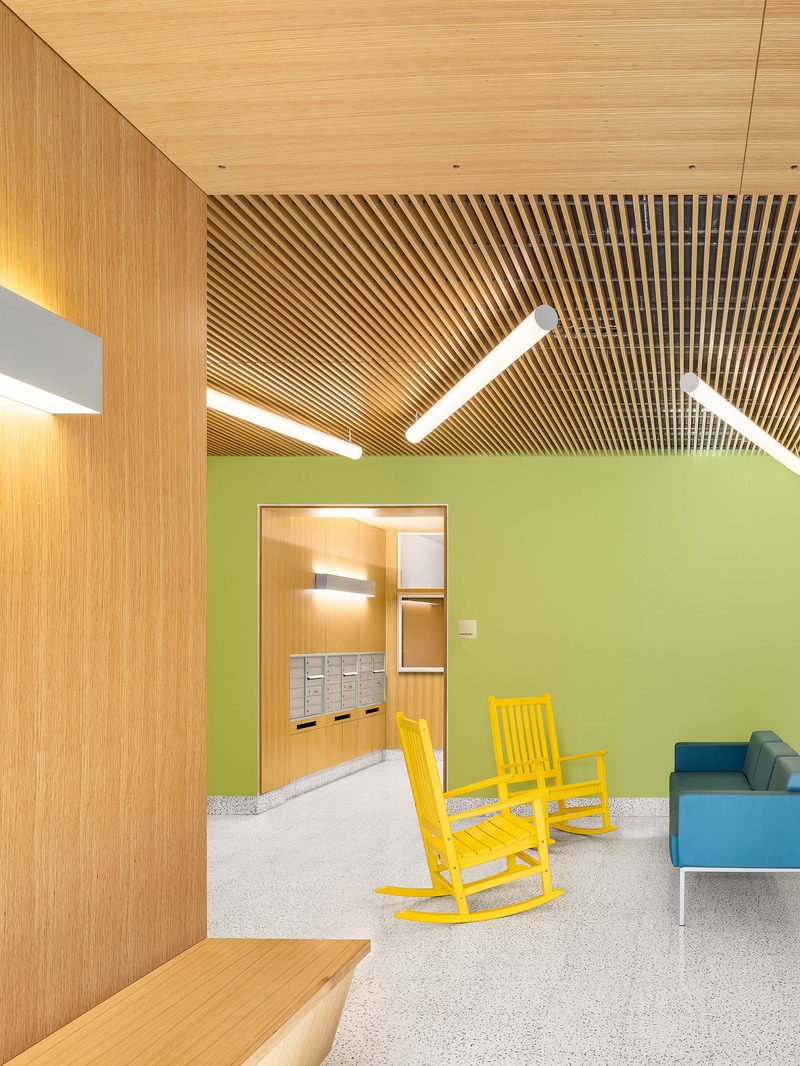
High-resolution image : 10.0 x 13.33 @ 300dpi ~ 7.8 MB
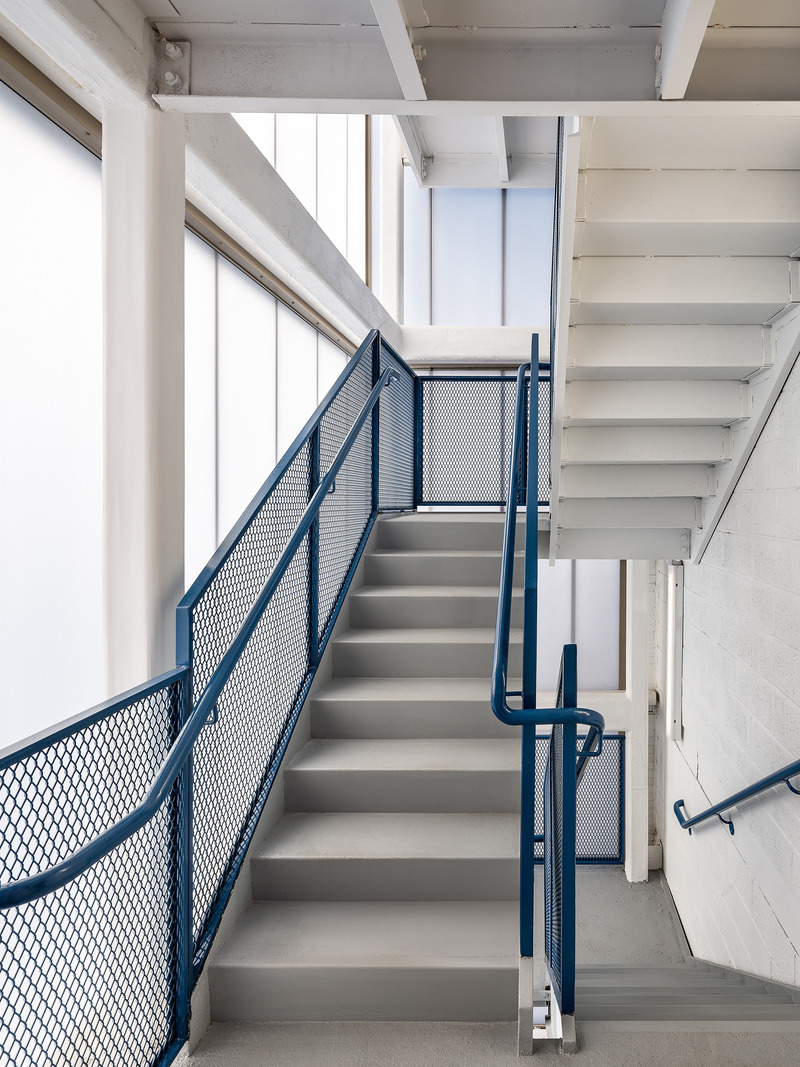
High-resolution image : 10.0 x 13.33 @ 300dpi ~ 6.1 MB
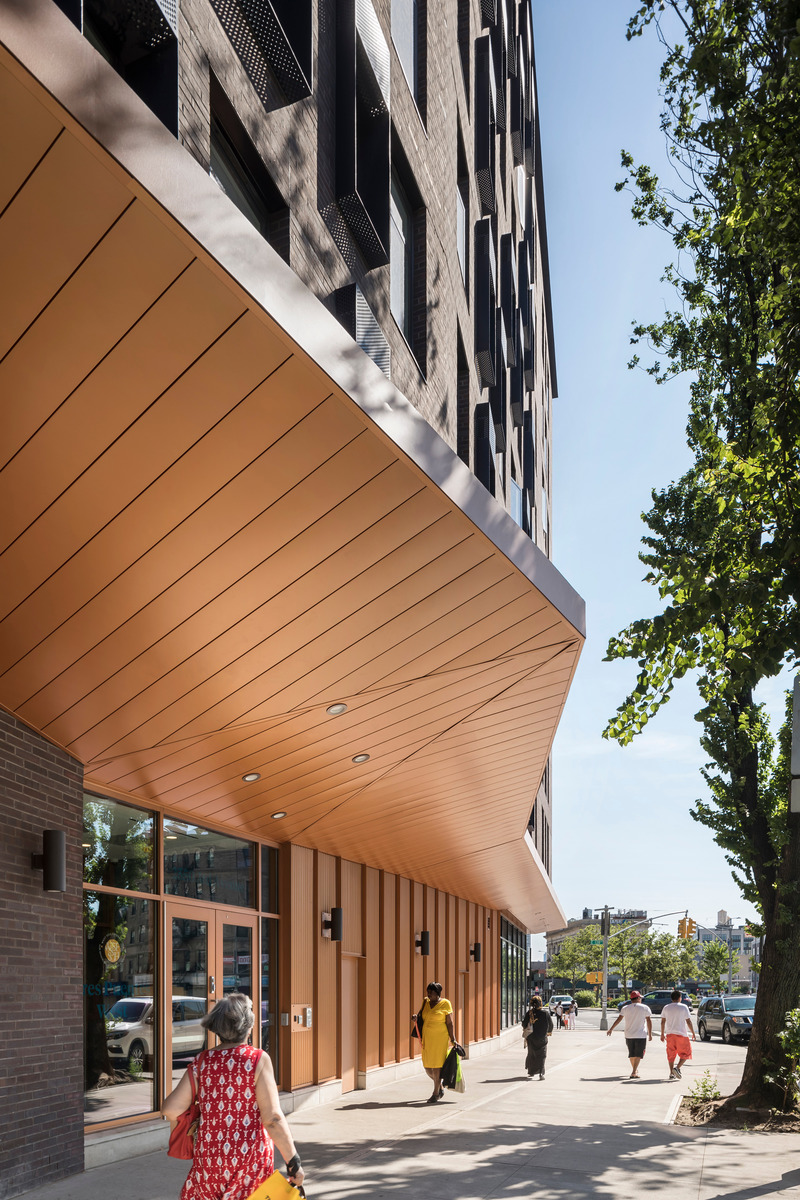
High-resolution image : 11.0 x 16.5 @ 300dpi ~ 9.3 MB
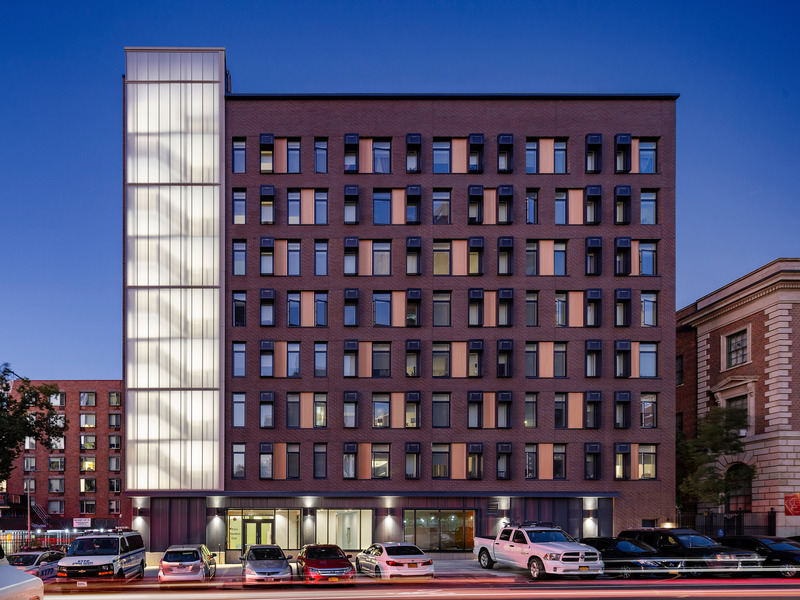
High-resolution image : 14.67 x 11.0 @ 300dpi ~ 11 MB
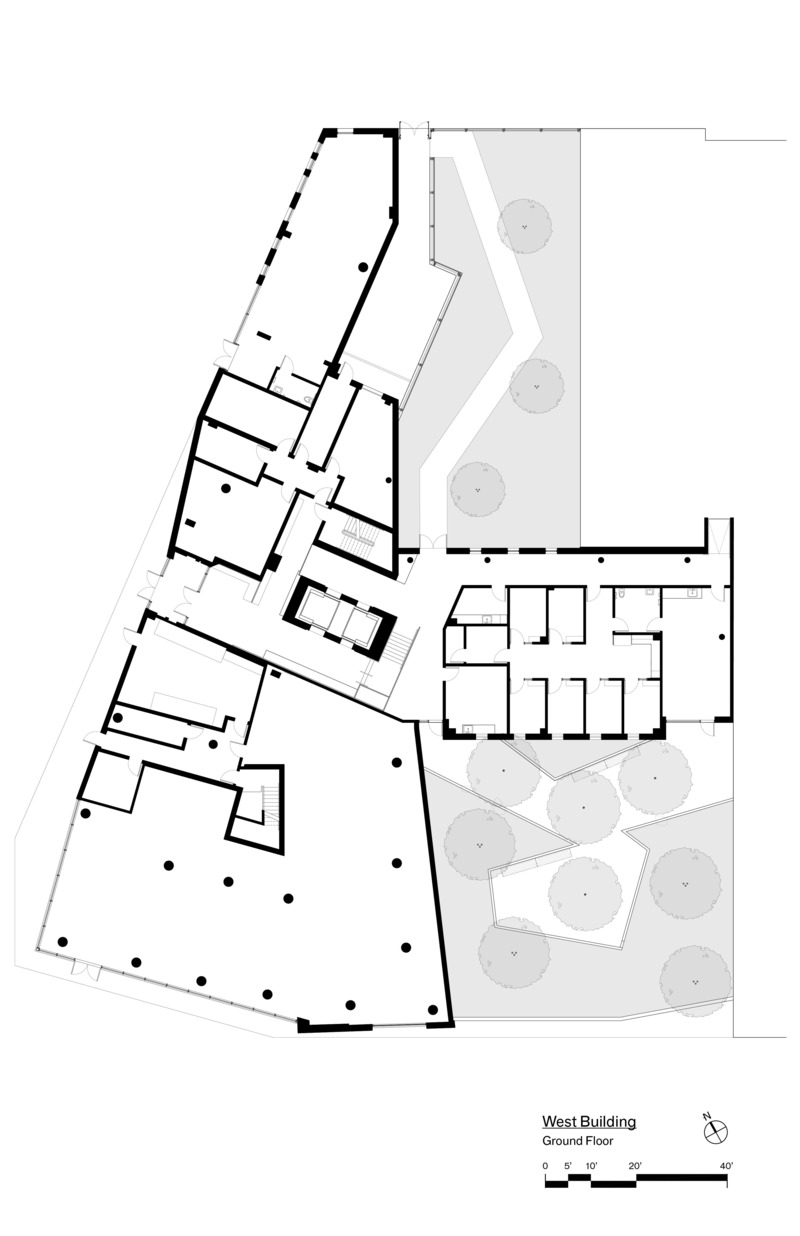
Very High-resolution image : 11.0 x 17.0 @ 300dpi ~ 790 KB
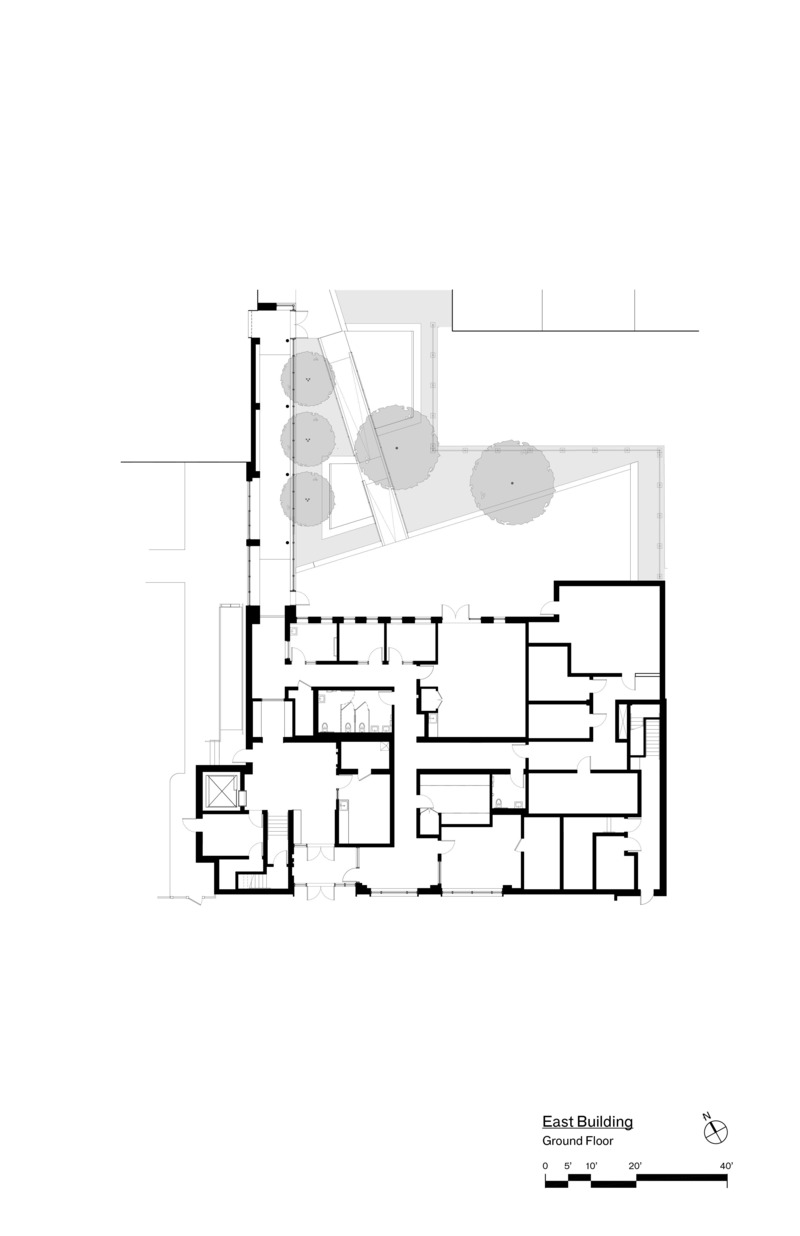
Very High-resolution image : 11.0 x 17.0 @ 300dpi ~ 420 KB
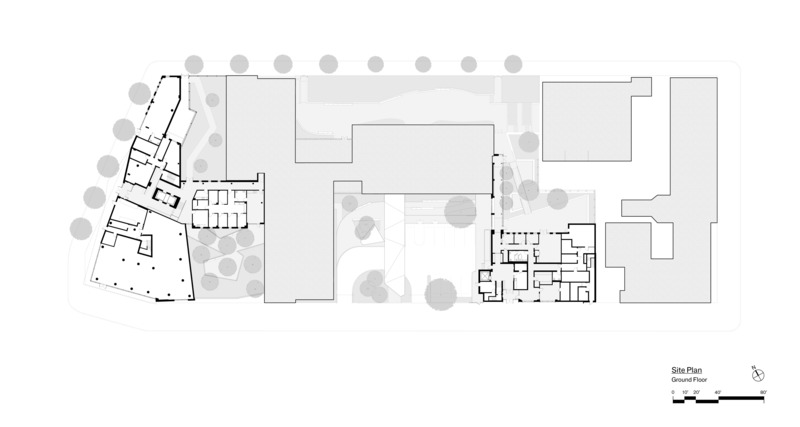
Very High-resolution image : 22.0 x 11.75 @ 300dpi ~ 2 MB
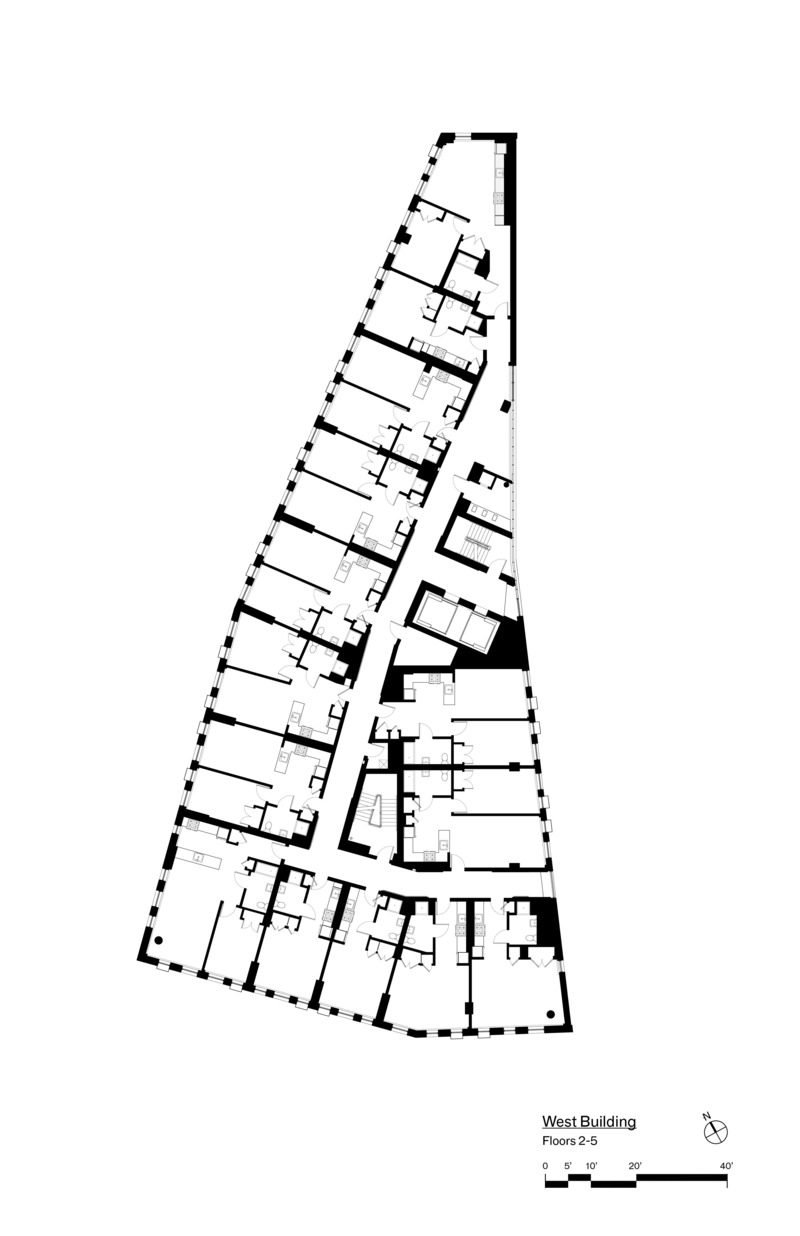
Very High-resolution image : 11.0 x 17.0 @ 300dpi ~ 760 KB
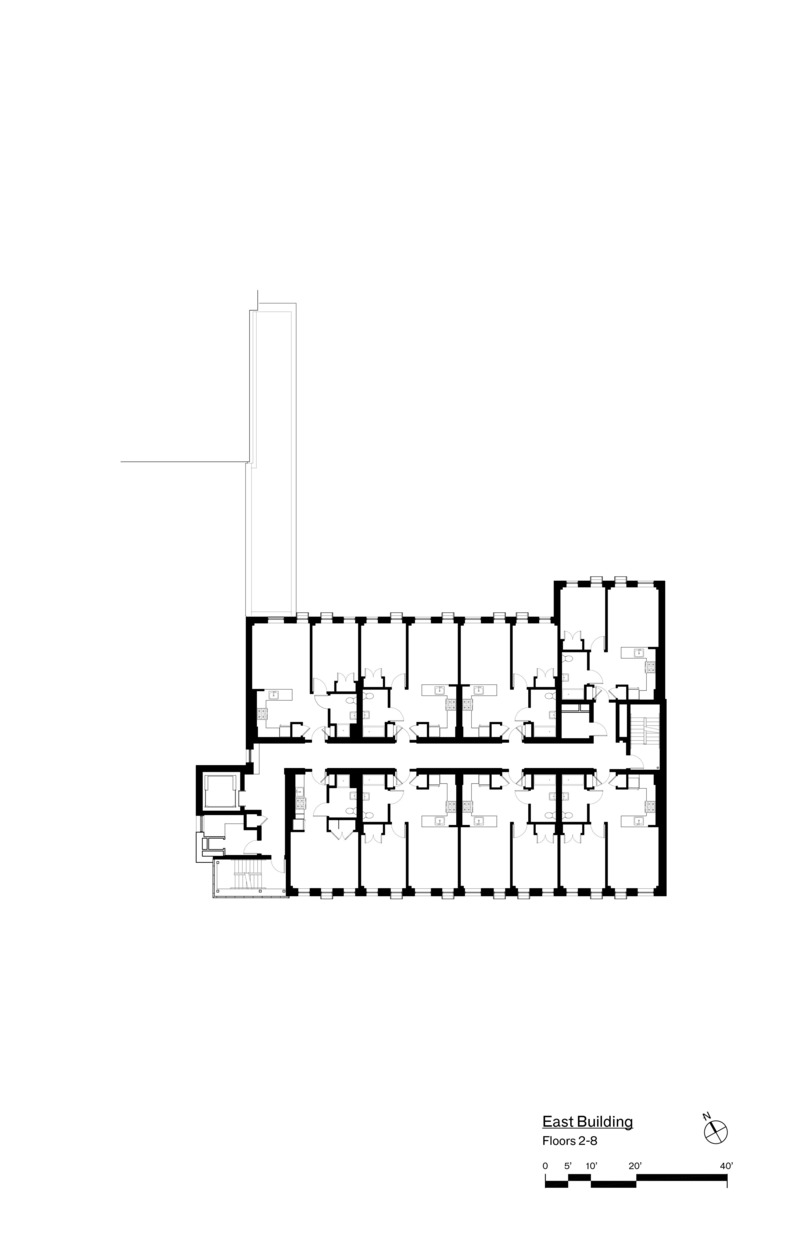
Very High-resolution image : 11.0 x 17.0 @ 300dpi ~ 340 KB
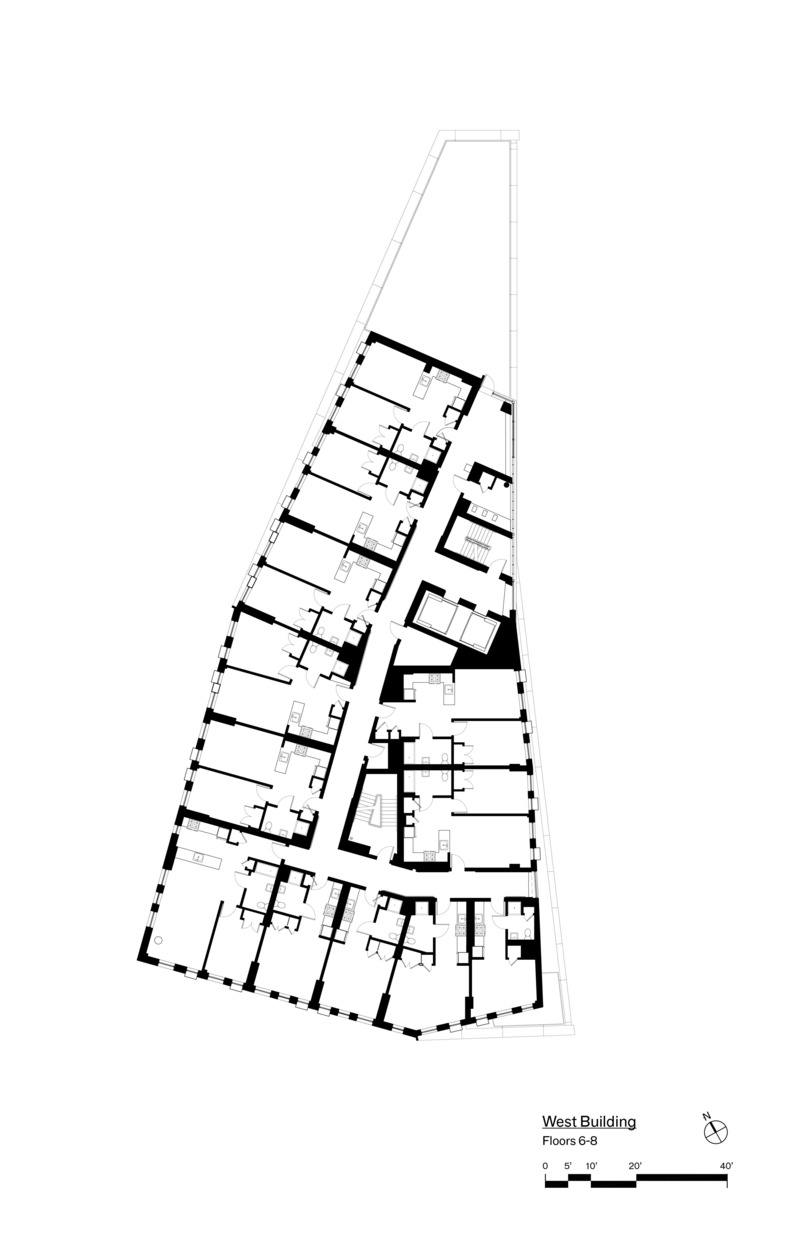
Very High-resolution image : 11.0 x 17.0 @ 300dpi ~ 730 KB
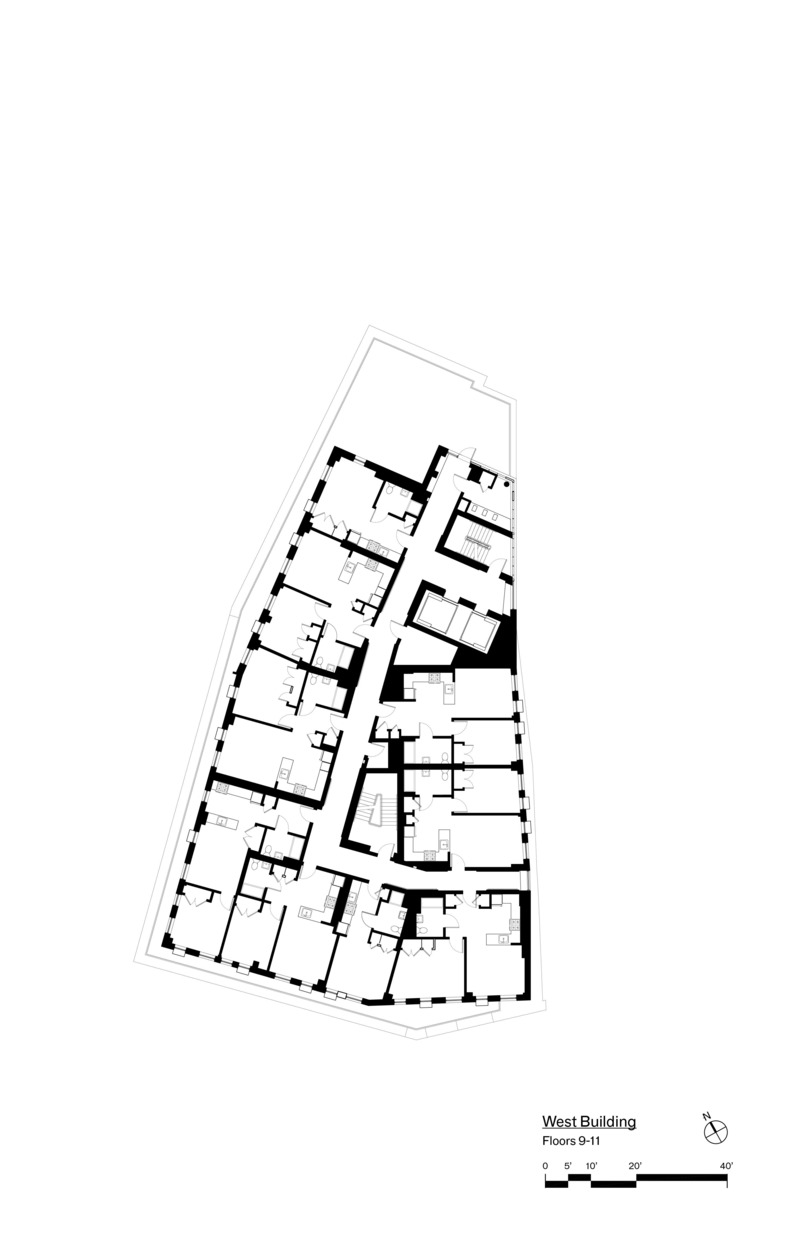
Very High-resolution image : 11.0 x 17.0 @ 300dpi ~ 650 KB

