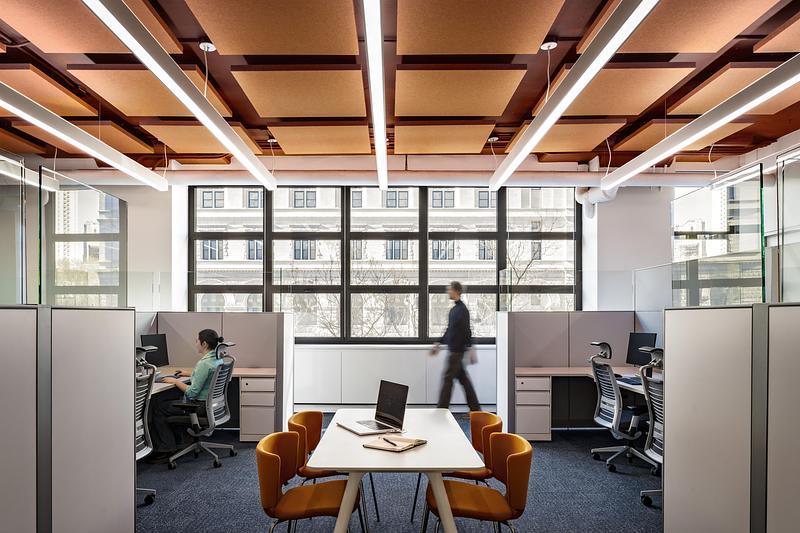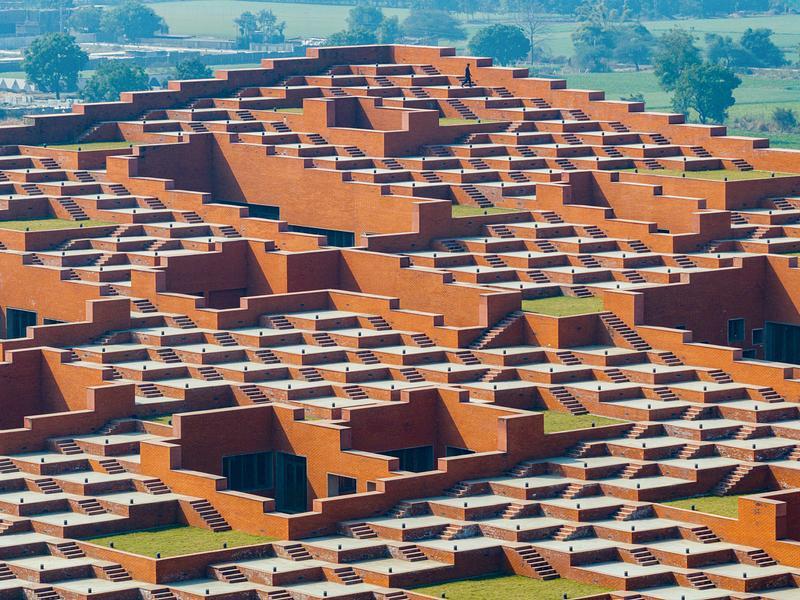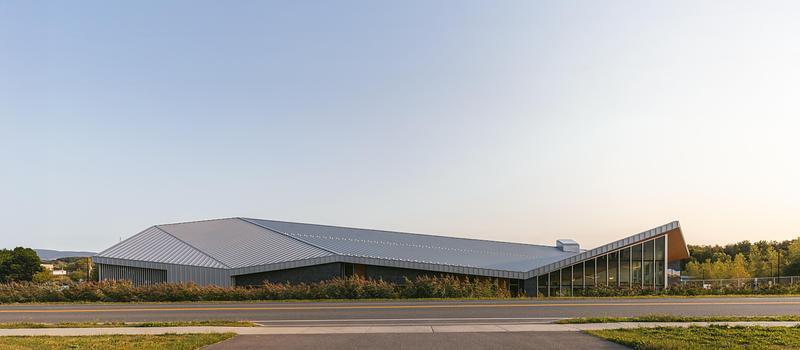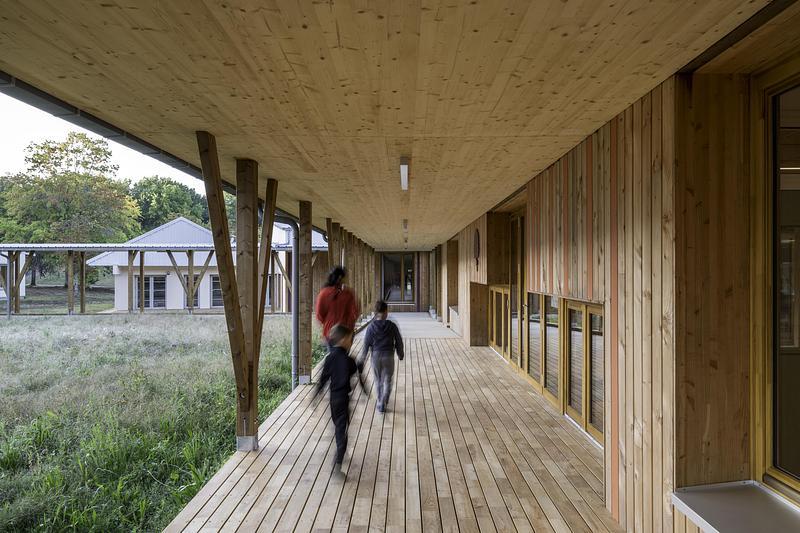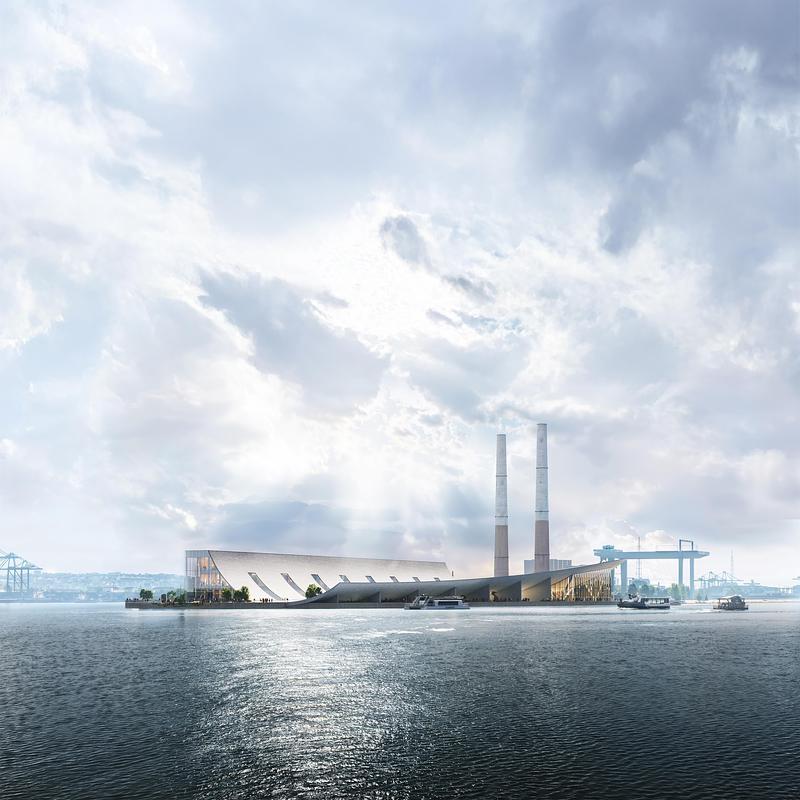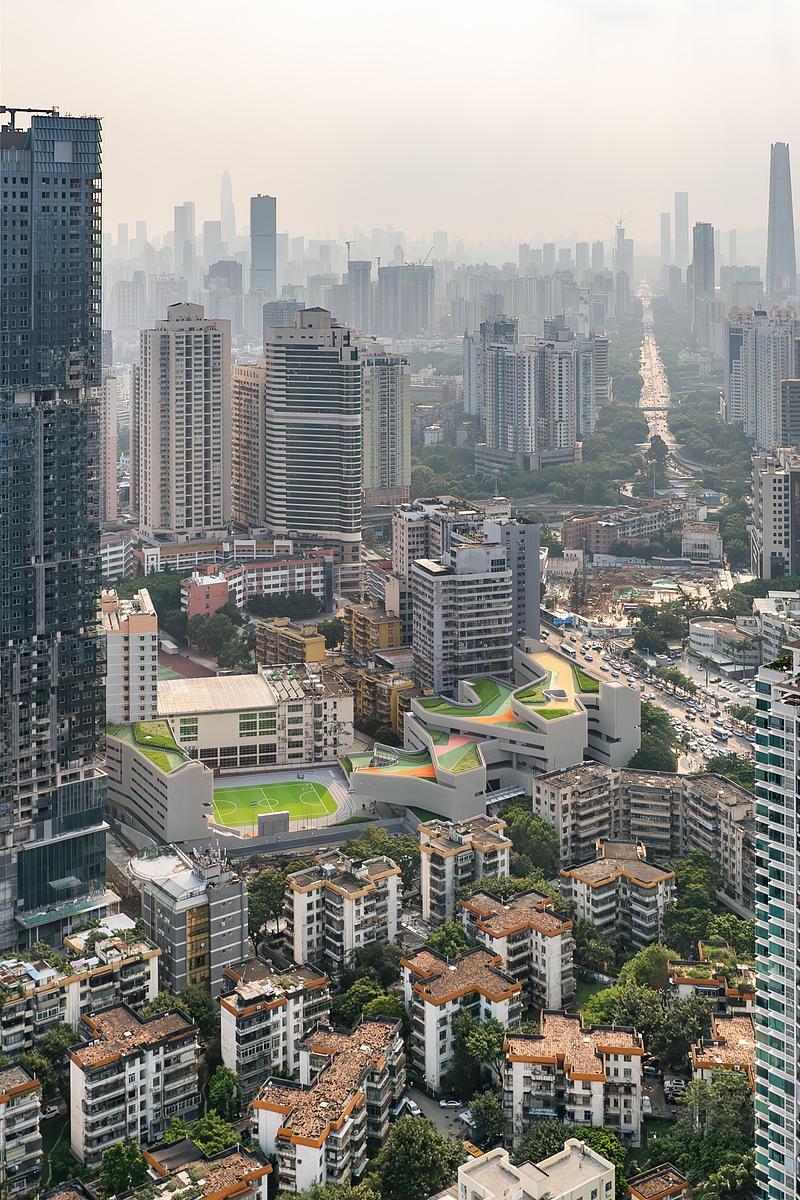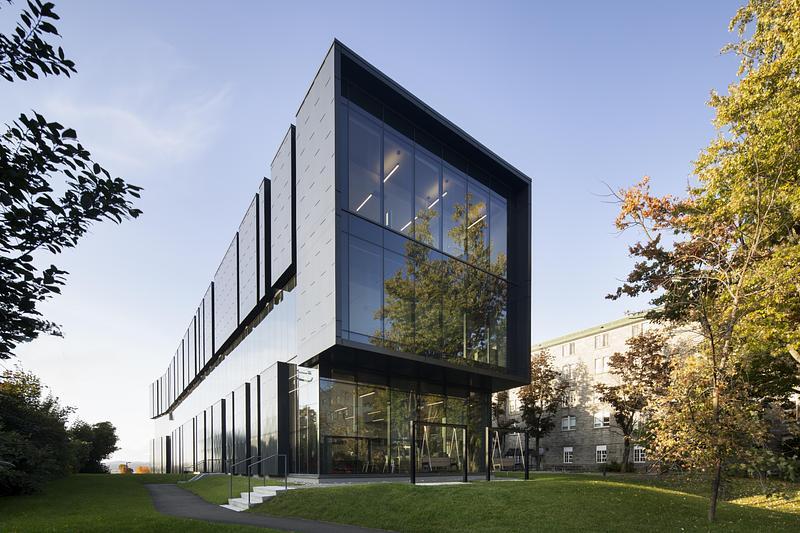
Press Kit | no. 5881-02
Press release only in English
John Jay Club Row
Shakespeare Gordon Studio
John Jay Club Row is a generous new hub for student extracurricular groups on the Manhattan campus of John Jay College of Criminal Justice. This interior renovation project is positioned on the second floor of the College’s New Building, designed by SOM and completed in 2011, directly off its 11th Ave entrance atrium. It makes the most of this high-traffic location by transforming a warren of disconnected rooms into an expansive suite that invites open collaboration and fosters community activity with ample spaces for gatherings of all sizes.
The heart of Club Row is its central club meeting area, where students can work individually or meet in small groups at custom millwork booths, which include wheelchair-accessible configurations. The booths are organized in two columns defined by their materiality: white oak woodwork lends warmth and solidity to the internal row, while their counterparts along the curtain wall façade allow natural light to filter through their translucent acrylic. A bright, playful color palette creates a comfortable and lively atmosphere, while taking the work of its student users seriously. The design features a wall of storage lockers assigned to individual clubs; the lockers’ custom felt covers create a geometric backdrop that dampens noise and provides space for decoration.
The social character of the club meeting area is complemented by a large multipurpose room that can be divided into three smaller rooms for meetings and events using movable partitions. Club Row offers dedicated club rooms for student groups with specialized needs, such as a newsroom for the school newspaper and a soundproof recording studio, as well as a new campus store and offices for administrative staff. This project uses design to empower and grant agency to a diverse student body by constructing a comfortable, beautiful, and flexible facility for their independent use.
Technical sheet
- Official Project Name: John Jay Club Row
- Location: 524 West 59th Street, New York, NY 10019
- Client: John Jay College of Criminal Justice, CUNY; Dormitory Authority of the State of New York (DASNY)
- Architect: Shakespeare Gordon Studio
- Project Team: Amy Shakespeare, Ashima Chitre, MỹDung Nguyễn, Sean Kennedy
- Consultants: DVL Consulting Engineers, LERA Consulting Structural Engineers, Adwar Video, The LiRo Group
- Square footage/units: 3,250 sf
- Project Completion Date: 2024
- Photographer: Alexander Severin
About Shakespeare Gordon Studio (SGS)
Shakespeare Gordon Studio (SGS) is an NYC-based, certified woman-owned business (WBE) that offers inventive and thoughtful solutions to design challenges at all scales for a wide variety of clients and project types. Originally established by Amy Shakespeare in 2003, SGS has expanded and evolved its foundational principles over the course of more than twenty years, with Mark Gordon joining Amy as Principal in 2016. Previously known as SGVA, the firm's work emphasizes design excellence, a commitment to the improvement of their city’s built environment, and dedicated service to their clients.
SGS has designed and built affordable housing, offices, clinics, university facilities and research laboratories, residential developments, and private homes. The Studio's projects include feasibility studies, partial and full building renovations, and new, ground-up construction at all scales.
For more information
Media contact
-
Shakespeare Gordon Studio
-
Amy Shakespeare, Principal
- press@sg.studio
- 212-822-3200
Attachments
Terms and conditions
For immediate release
All photos must be published with proper credit. Please reference v2com as the source whenever possible. We always appreciate receiving PDF copies of your articles.
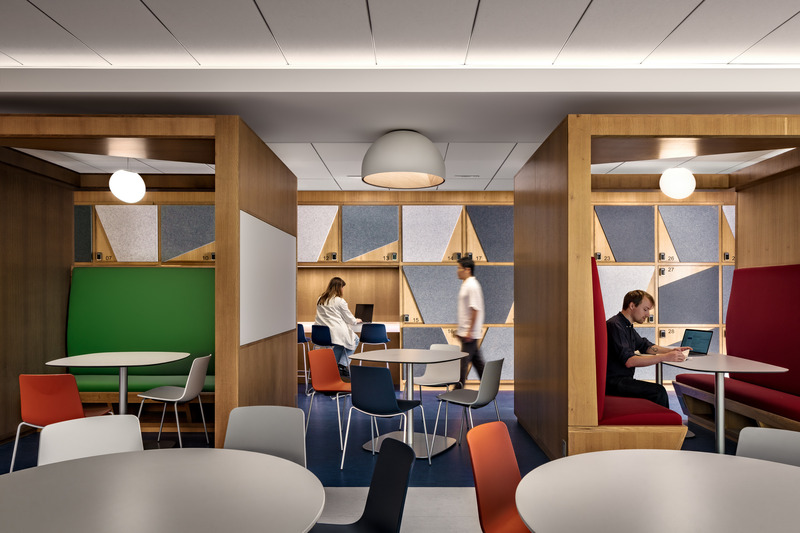
Medium-resolution image : 10.0 x 6.67 @ 300dpi ~ 6.2 MB
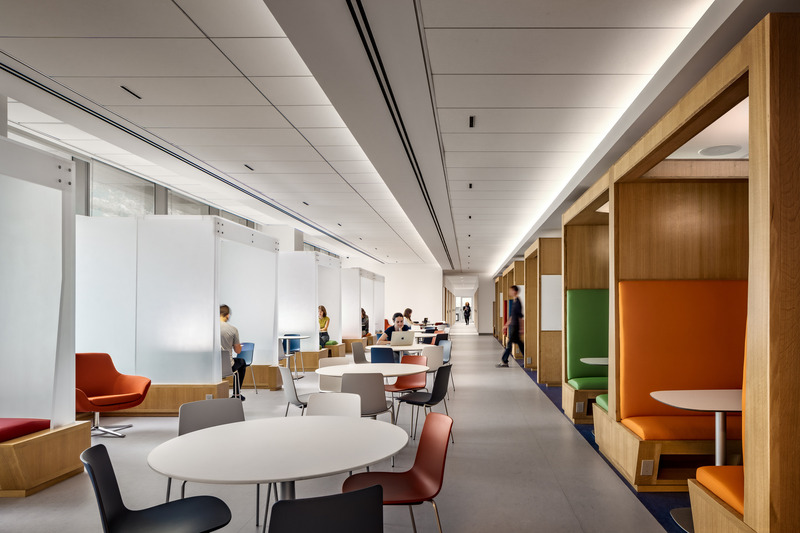
Medium-resolution image : 10.0 x 6.67 @ 300dpi ~ 3.3 MB
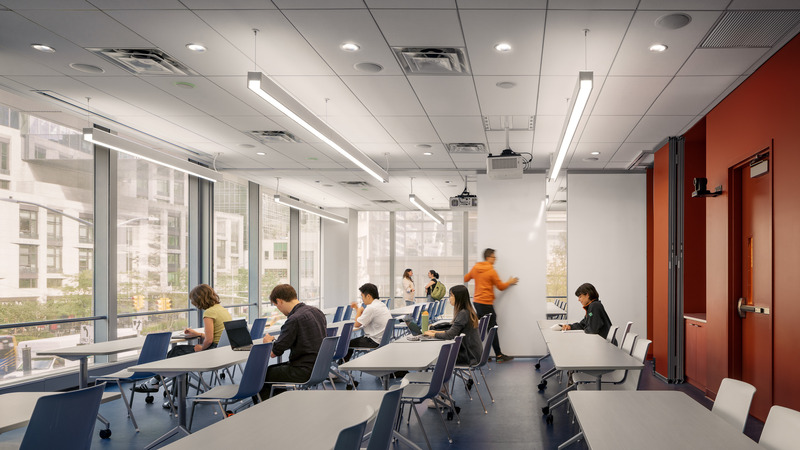
Medium-resolution image : 10.0 x 5.63 @ 300dpi ~ 3.2 MB
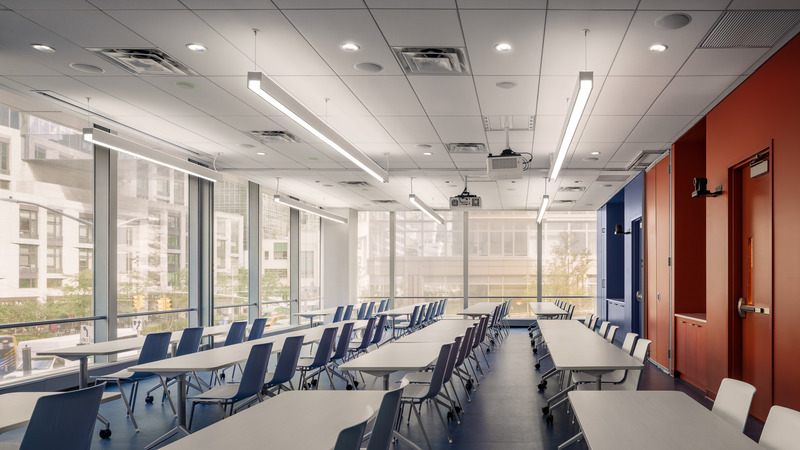
Medium-resolution image : 10.0 x 5.63 @ 300dpi ~ 3.3 MB
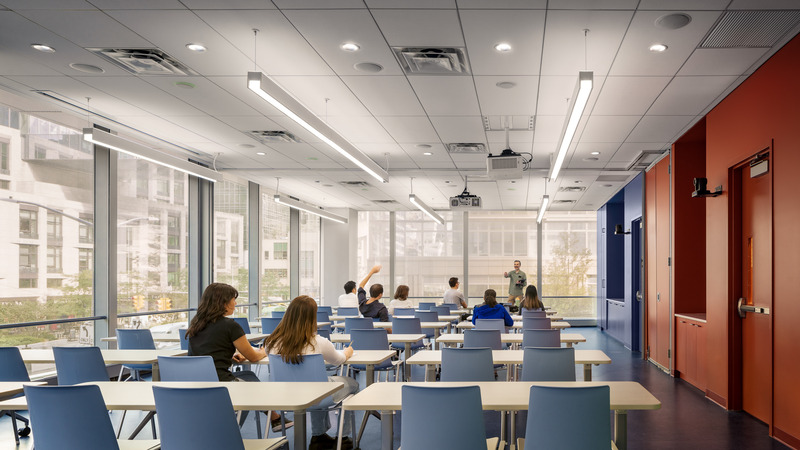
Medium-resolution image : 10.0 x 5.63 @ 300dpi ~ 3.3 MB
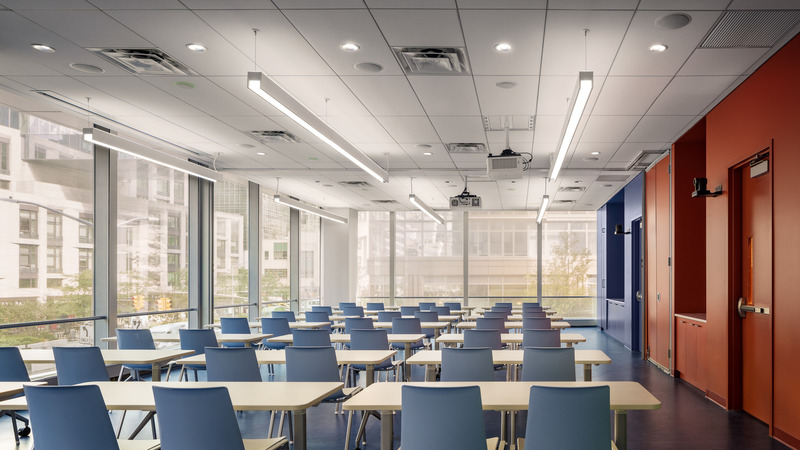
Medium-resolution image : 10.0 x 5.63 @ 300dpi ~ 3.3 MB
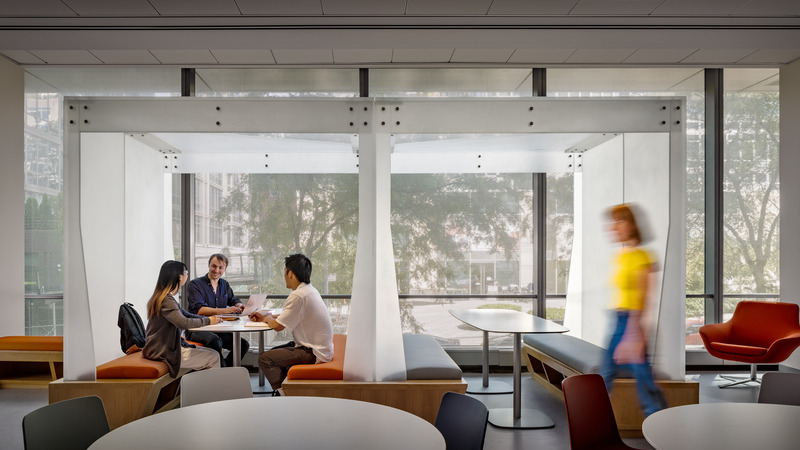
Medium-resolution image : 10.0 x 5.63 @ 300dpi ~ 3.4 MB
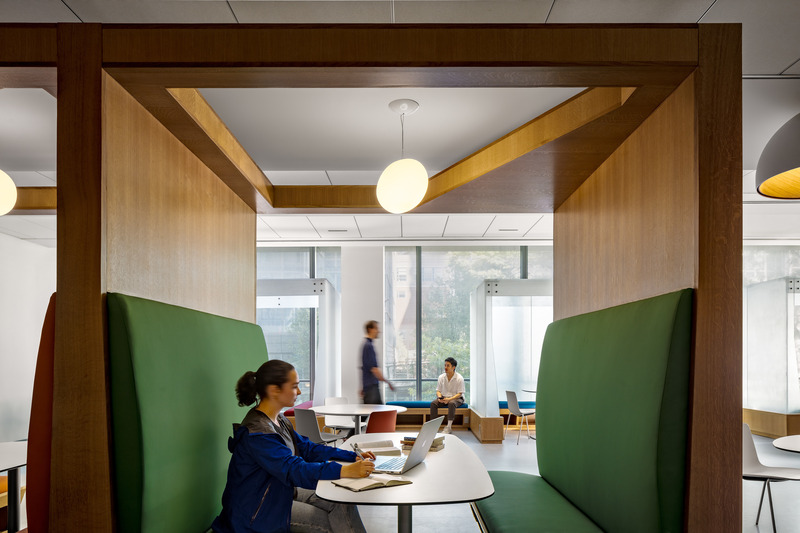
Medium-resolution image : 10.0 x 6.67 @ 300dpi ~ 3.4 MB
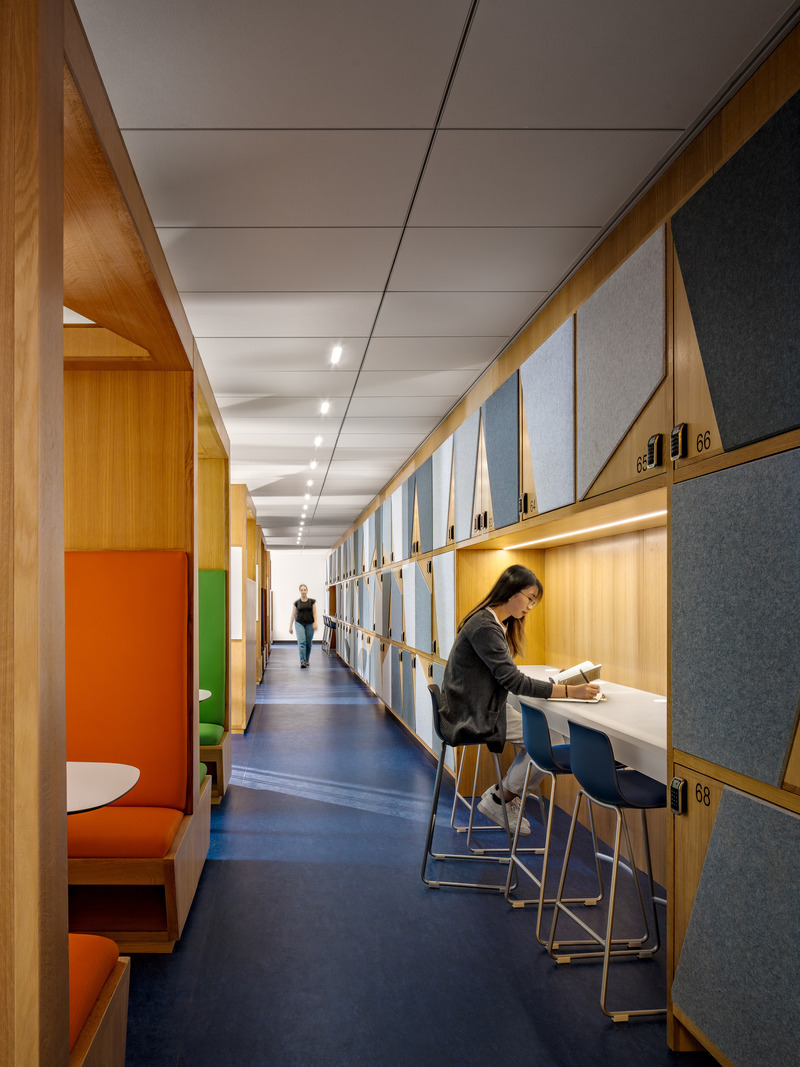
Medium-resolution image : 7.5 x 10.0 @ 300dpi ~ 4.7 MB
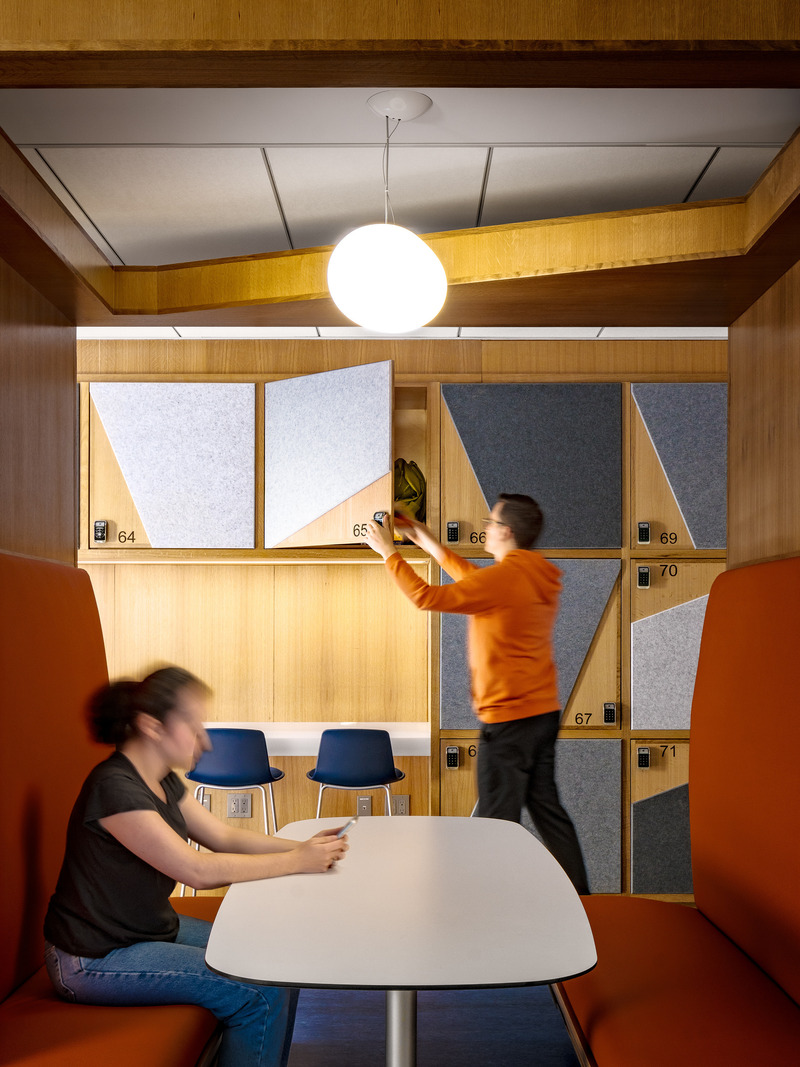
Medium-resolution image : 7.5 x 10.0 @ 300dpi ~ 5.7 MB
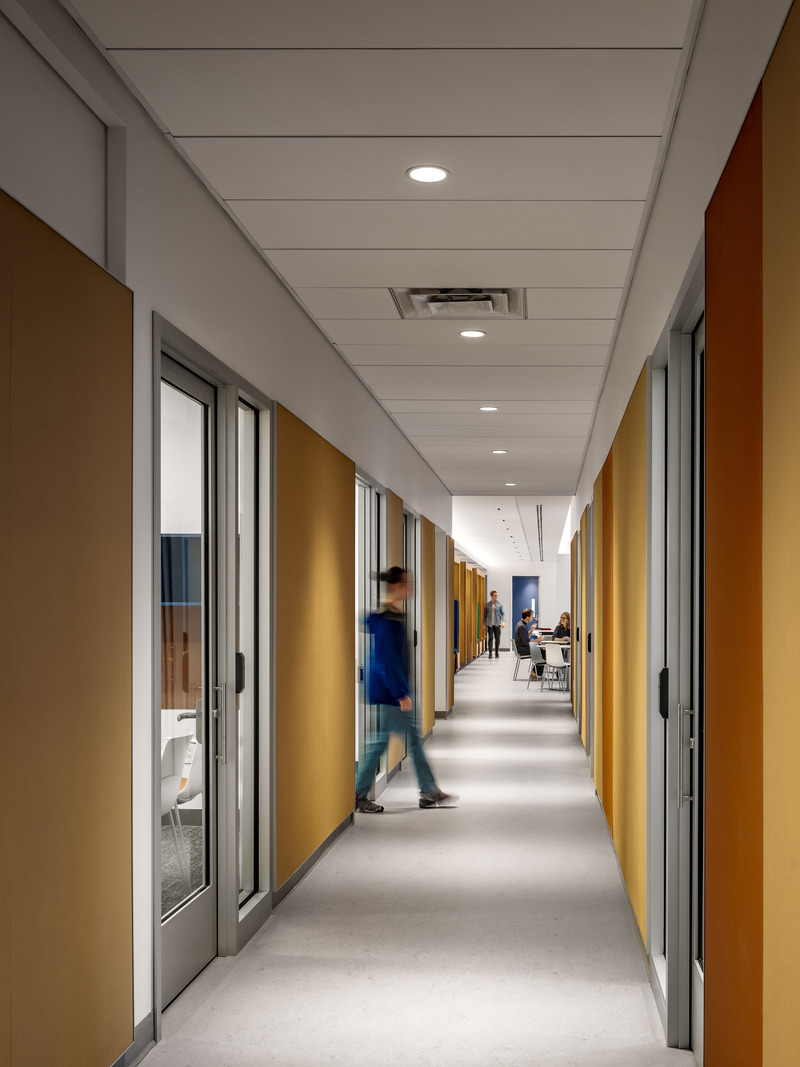
Medium-resolution image : 7.5 x 10.0 @ 300dpi ~ 4 MB
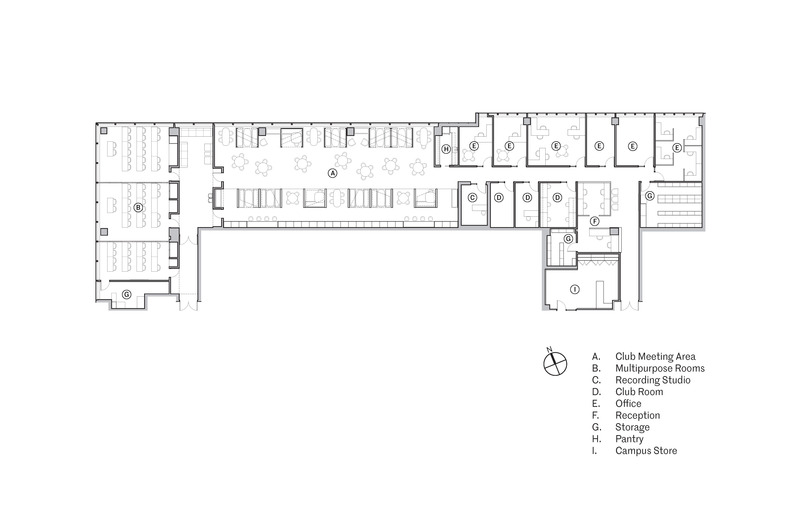
Very High-resolution image : 17.0 x 11.0 @ 300dpi ~ 970 KB

