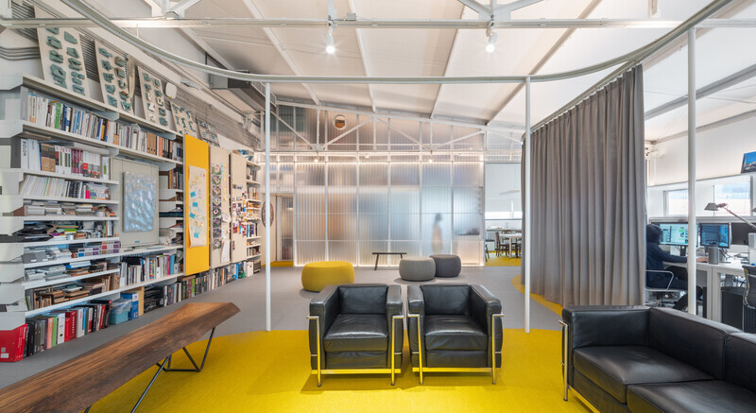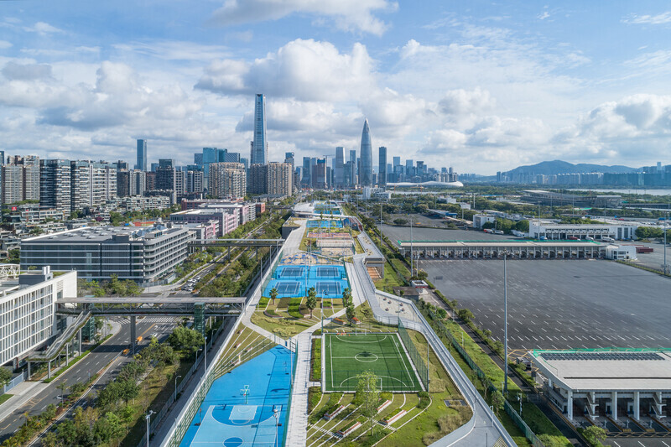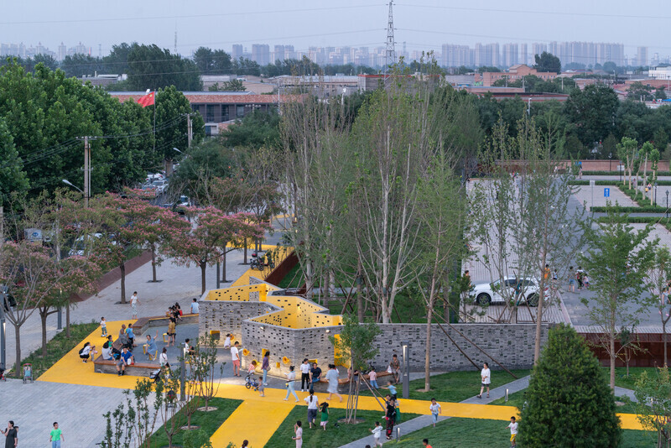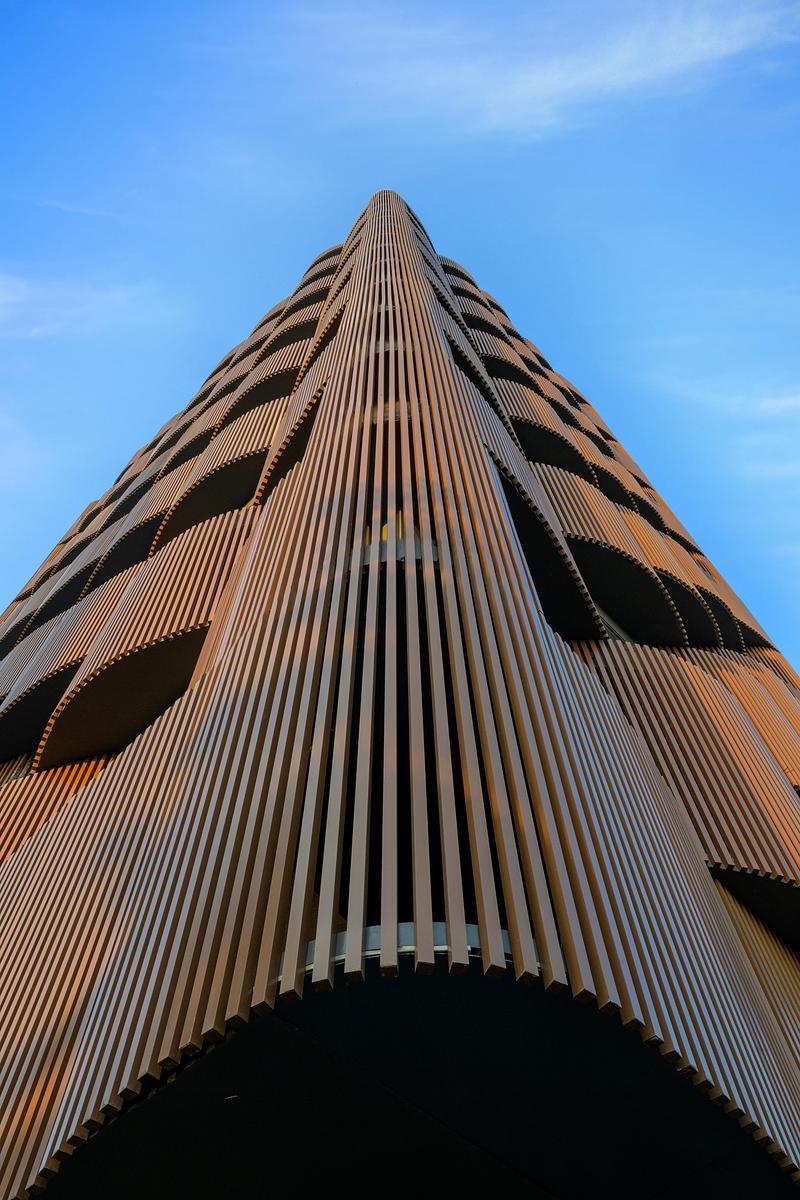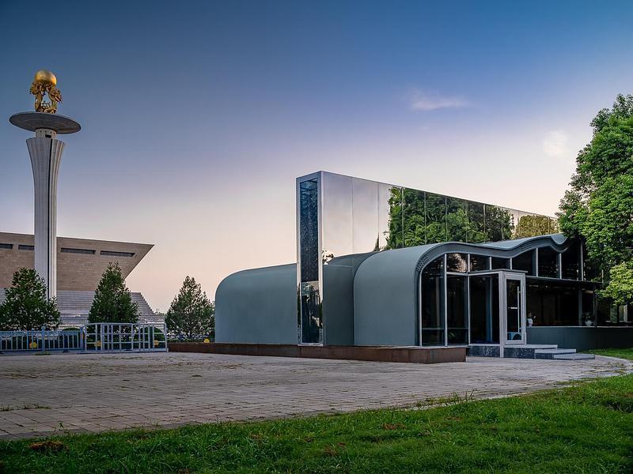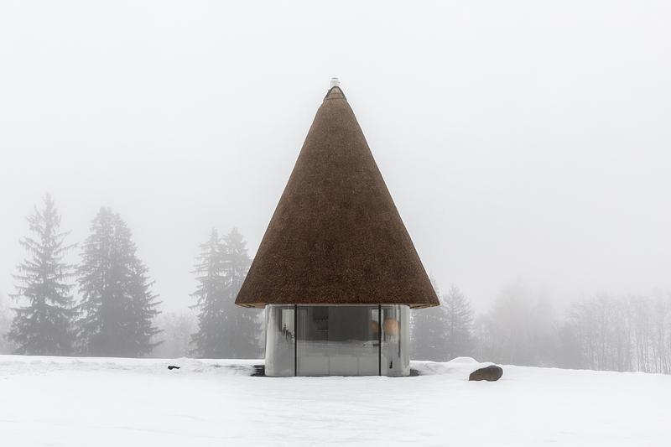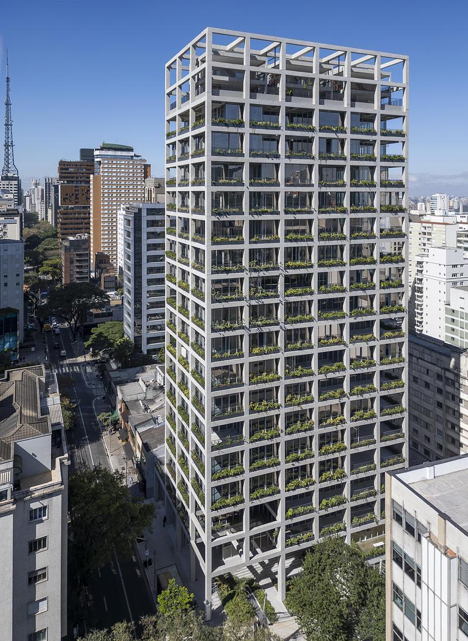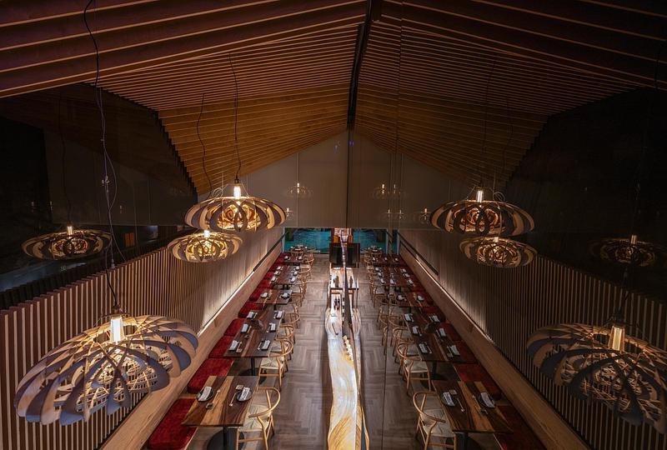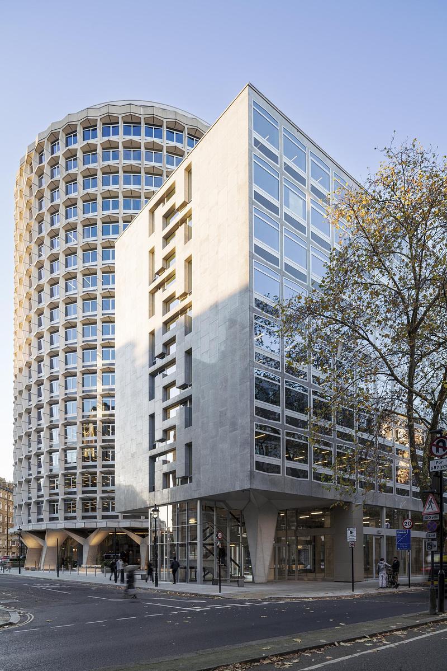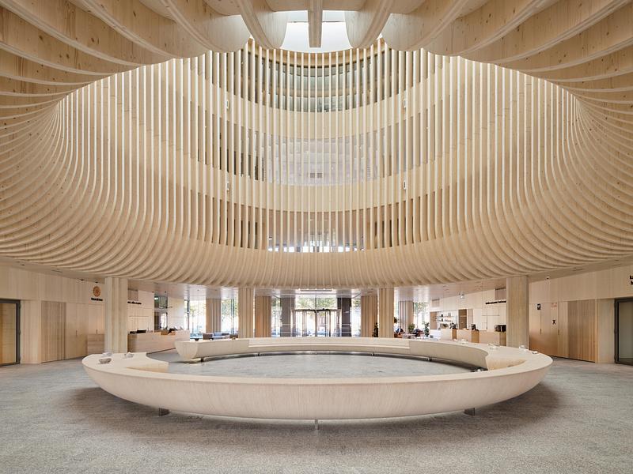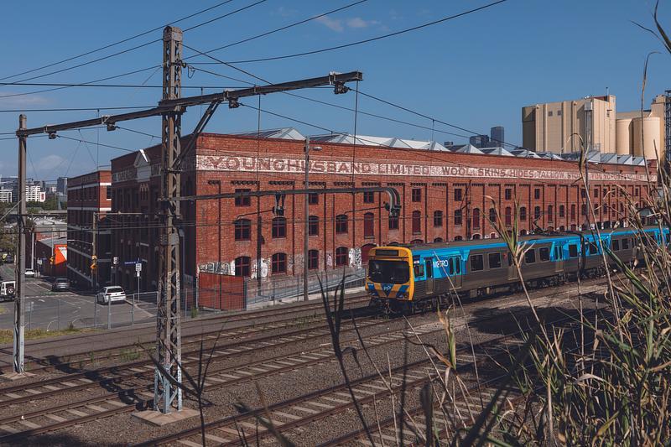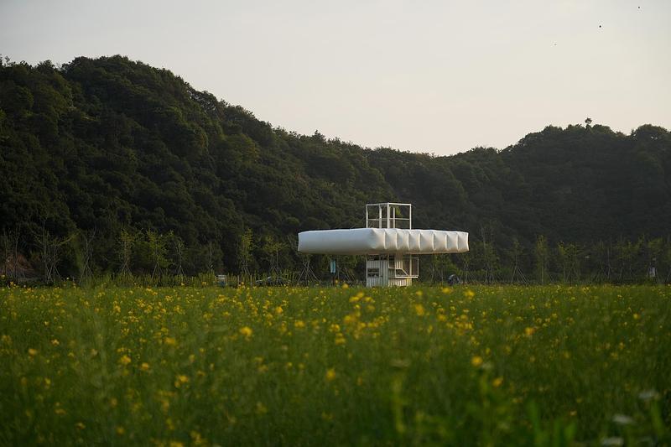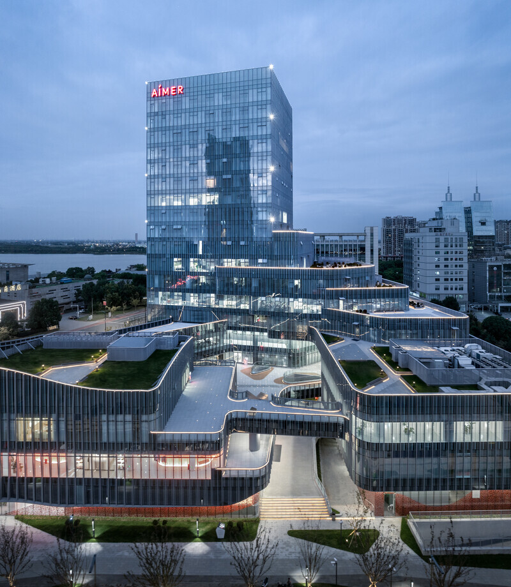
Press Kit | no. 5714-05
Press release only in English
Aimer Suzhou Headquarters
Crossboundaries
A Design Rooted in Experience – Blending Digital and Physical Spaces
In a world where online shopping dominates, physical spaces must go beyond simple transactions and create immersive experiences. Aimer Suzhou headquarters embraces this shift, offering an environment that fosters deep brand interaction and connects with people on a human level.
"In designing Aimer Suzhou headquarters, we sought to create a building that reflects both the brand’s identity and the evolving nature of commercial spaces," says Binke Lenhardt, co-founder of Crossboundaries. "Flowing forms, layered transparency, and multifunctional spaces turn architecture into an extension of the brand itself."
Location and approach
Situated in Suzhou’s Fenhu district, between Suzhou and Shanghai, the building benefits from its strategic position as a transportation hub. When Crossboundaries took over the project in 2019, construction had already begun and the basement was completed. The existing scheme, however, did not reflect Aimer’s evolving ambitions. The design was fragmented, with little programmatic diversity and limited user engagement.
The redesign rethought the complex from the inside out, aligning it with the brand’s identity and functional needs. The previously compartmentalized layout was reorganized into a multifunctional composition, improving both vertical and horizontal connectivity and creating flexibility for future growth. Between the three main volumes, an organic landscape was introduced, forming two overlapping platforms that act as connective spaces. Outdoor staircases on the south and west lead visitors through this layered environment.
Hybrid program
The headquarters blends commerce, leisure, and work into a continuous experience. Entering from the southwest, visitors encounter Aimer’s showroom and retail areas, where immersive architecture enhances personalized shopping. From the northeast, a signature staircase leads directly into cultural and exhibition spaces, expanding the building’s engagement with arts and events.
On the third floor, a spa retreat creates a wellness-focused setting. Offices on levels 4–7 are open and flexible, with curved glass partitions, wooden finishes, and red seating niches that reinforce Aimer’s brand identity.
Floors 8–10 host live-streaming studios designed with stainless steel and neon lighting to bridge physical and digital commerce. A public viewing area on the 9th floor allows visitors to observe broadcasts, connecting audiences to Aimer’s online strategy. Above, the hotel spans levels 11–16, offering natural materials, warm finishes, and panoramic lake views. Finally, the 17th-floor executive level provides unobstructed vistas through an extruding glass window.
"Architecture has the power to shape experiences," states Hao Dong, co-founder of Crossboundaries. "We designed a space that fosters interaction, movement, and sensory engagement."
Interior and key elements
The interior extends the idea of fluid connection: curved elements with integrated shelving, a coral-colored polycarbonate ribbon, and rose terrazzo floors create continuity and openness. Wide steps guide visitors smoothly through the showroom, reinforcing the immersive flow.
At the northwest entrance, a free-shaped staircase suspended from steel rods serves as a sculptural centerpiece, both functional and symbolic. Doubling as a stage for events, it reinforces the motif of fluidity running throughout the complex.
Architectural language and façade
The podium’s flowing lines contrast with the vertical 17-story tower. In the Chinese cultural context, this composition evokes the traditional relationship to nature, where undulating horizontal forms suggest water, while the rising tower recalls mountain peaks. These metaphors symbolizes harmony between architecture and landscape.
The curtain wall incorporates vertical fins and shifting patterns, becoming denser toward the top and subtly reflecting the varied interior program. At ground level, curved façades and recessed corners evoke wave-like motion. A red patterned surface beneath the glass resembles lace, directly linking to Aimer’s brand identity and creating depth through layered transparency.
A new paradigm
The Aimer 2nd headquarters sets a benchmark for hybrid commercial spaces. By transforming an existing scheme into a coherent, experience-driven environment, the project demonstrates how architecture can merge cultural, retail, and digital elements into one.
The result is a dynamic, adaptable complex that tells the brand’s story not only through products, but also through the very spaces people move through. Crossboundaries’ design highlights how commercial architecture can strengthen the bond between people, products, and place.
Technical sheet
Project Name: Aimer Suzhou Headquarters
Location: Wujiang District, Suzhou, Jiangsu Province, China
Client: Aimer Co., Ltd.
Site Area: 11,330 m2
Architecture area: 41,062 sqm (Above Ground: 28,529 sqm, Below Ground: 12,533 sqm)
Design period: Jun. 2019 - Jun. 2022
Construction period: Mar. 2019 - Dec. 2024
Completion: Jan. 2025
Architecture Redesign, Interior Design, Landscape Design: Crossboundaries, Beijing, China
Partners in charge: Binke Lenhardt, DONG Hao
Lead Architect: GAO Yang
Design team: Marijana Simic, Silvia Campi, HUANG Biao, Ivan Chen, Sean Yu, HOU Jinghui, Elena Gamez Miguelez, Erik Chen, GAN Li
Earlier schematic design (unrealized) and construction drawing revision: Arts Group Co., Ltd.
Collaborative Design Team: Beijing Weisitu Architectural Decoration Engineering Co., Ltd., Shanghai Tianjing Landscape Design Co., Ltd.
Contractor: Wujiang Construction Group
Photographers: Shan-jian images, YANG Chaoying
About Crossboundaries
Crossboundaries contributes to a vital built environment through architecture, environmental design, and urban regeneration. The studio creates enduring architecture that often deals with remarkable technical processes, yet always has a pleasant material touch and human atmosphere.
Organized as an international partnership, Crossboundaries has staff originating from and trained in different parts of the world. Its first office was founded in Beijing, China, in 2005, by Binke Lenhardt and DONG Hao, later, in 2012, a partner office was established in Frankfurt, Germany, by Binke Lenhardt and Antje Voigt.
After receiving their Masters Degrees in Architecture from Pratt Institute, Binke Lenhardt and DONG Hao worked in New York for several years before making their home in China. In Beijing, they both started off in the Beijing Institute of Architectural Design (BIAD) before founding Crossboundaries. They frequently lecture and have taught at the Central Academy of Fine Arts (CAFA) and at Tsinghua University.
From urban scale architecture all the way down to graphic design, to teaching and event creation, Crossboundaries practices by name, crossing the boundaries into activities and dialogues in the broad field of design and the subject of architecture. Continually thinking and doing, the studio is engaging, evolving and adapting.
Crossboundaries has completed a wide range of small-scale interior designs and architectural projects of larger sizes. Their project portfolio includes Aimer’s Lingerie Factory, several Beida High Schools, Family Box, Soyoo Joyful Growth Center, kindergartens in rural areas, and showrooms and offices in collaboration with Siemens and BMW. The firm engages in theoretical research projects such as China House Vision, exhibited at the 15th International Architecture La Biennale di Venezia and 2018 in Beijing.
Crossboundaries is actively participating in the current discourse on architecture in China, with projects that have been published across a range of leading industry magazines and in the online design media.
The practice has received multiple international accolades, most recently the 2025 Design Educates Award (Silver Prize), 2023 Architecture Masterprize Award, 2023 Loop Design Awards, 2023 Azure Awards, 2022 Landezine International Landscape Award, and the 2022 Architizer A+, among many others in previous years.
For more information
Attachments
Terms and conditions
For immediate release
All photos must be published with proper credit. Please reference v2com as the source whenever possible. We always appreciate receiving PDF copies of your articles.
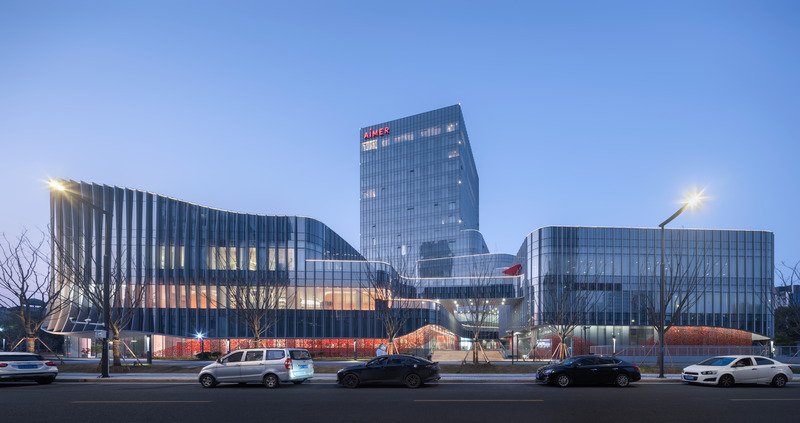
Very High-resolution image : 39.03 x 20.64 @ 300dpi ~ 30 MB
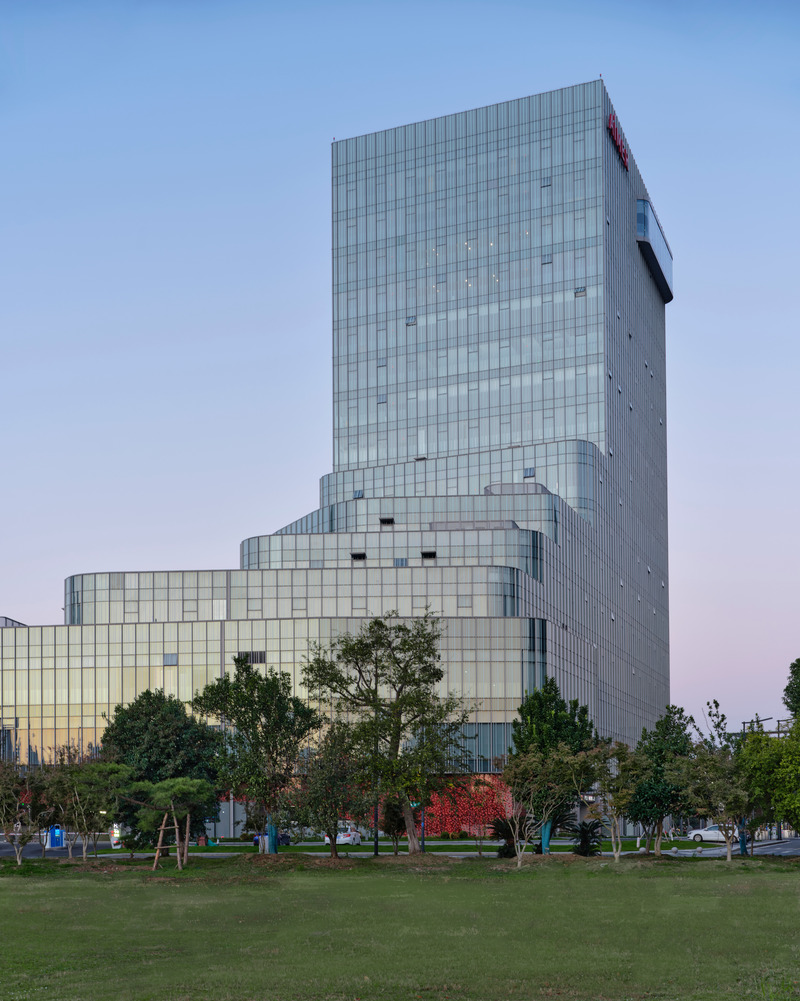
Very High-resolution image : 29.12 x 36.43 @ 300dpi ~ 46 MB
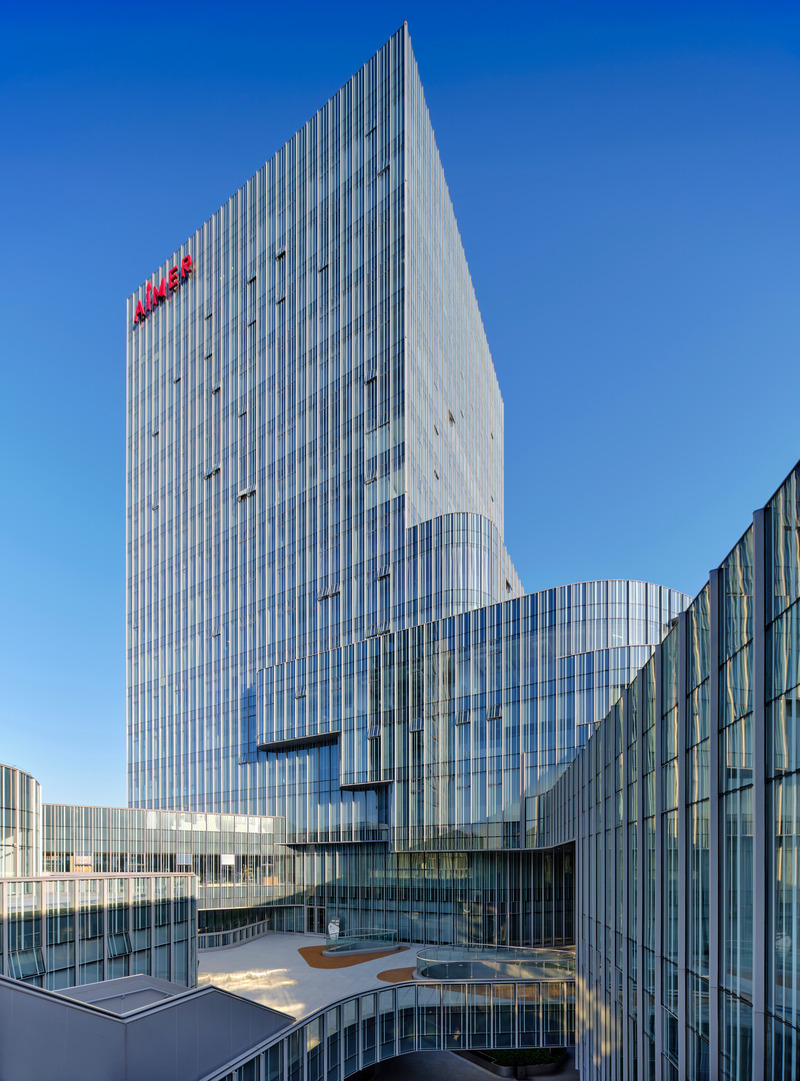
Very High-resolution image : 28.24 x 38.17 @ 300dpi ~ 55 MB
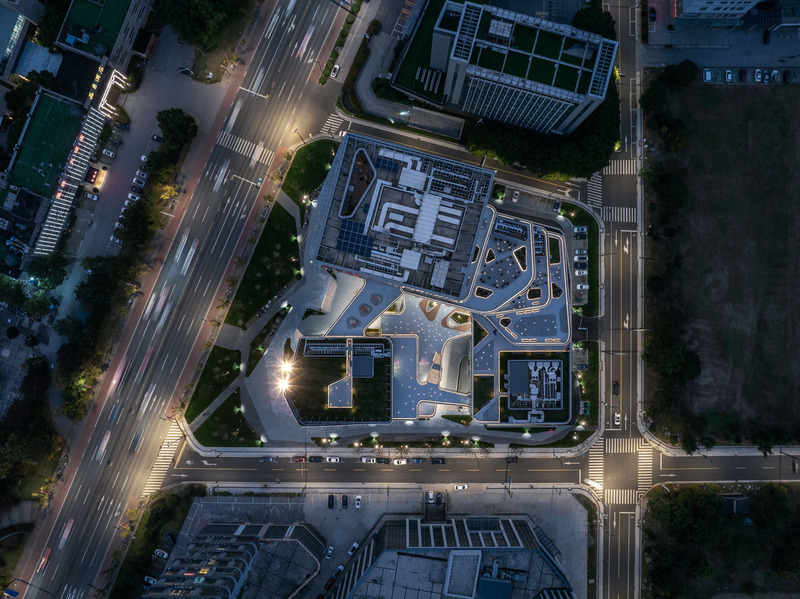
Very High-resolution image : 17.57 x 13.16 @ 300dpi ~ 14 MB
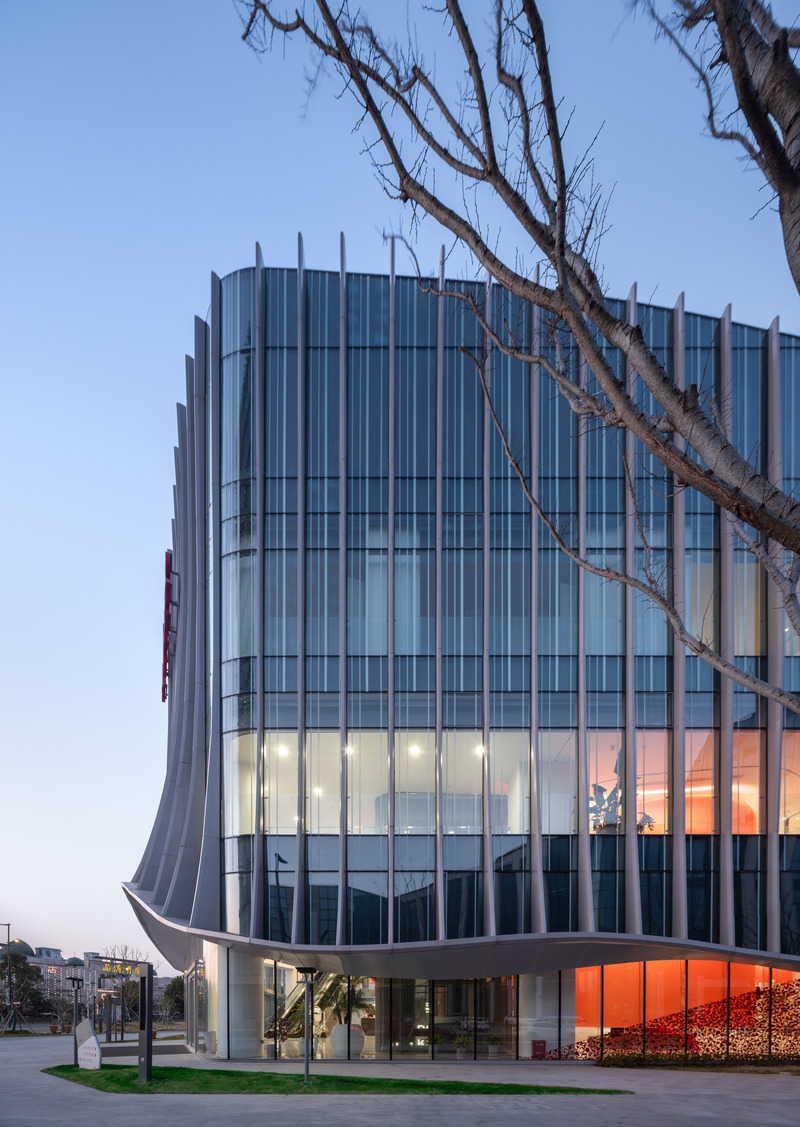
Very High-resolution image : 19.86 x 27.97 @ 300dpi ~ 25 MB
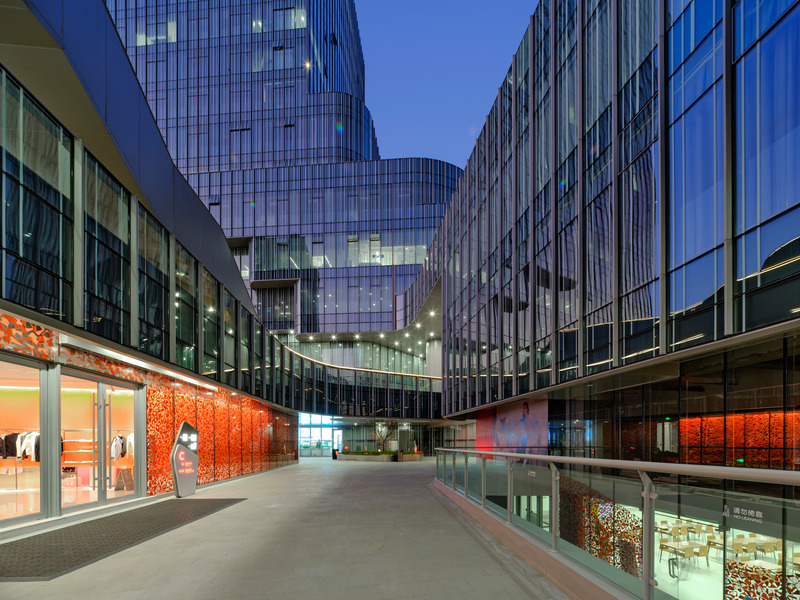
Very High-resolution image : 38.83 x 29.12 @ 300dpi ~ 59 MB
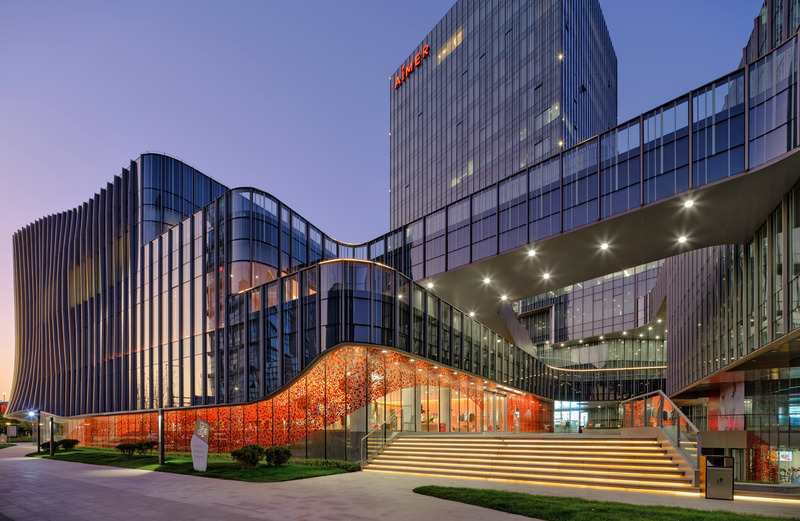
Very High-resolution image : 38.26 x 24.94 @ 300dpi ~ 49 MB
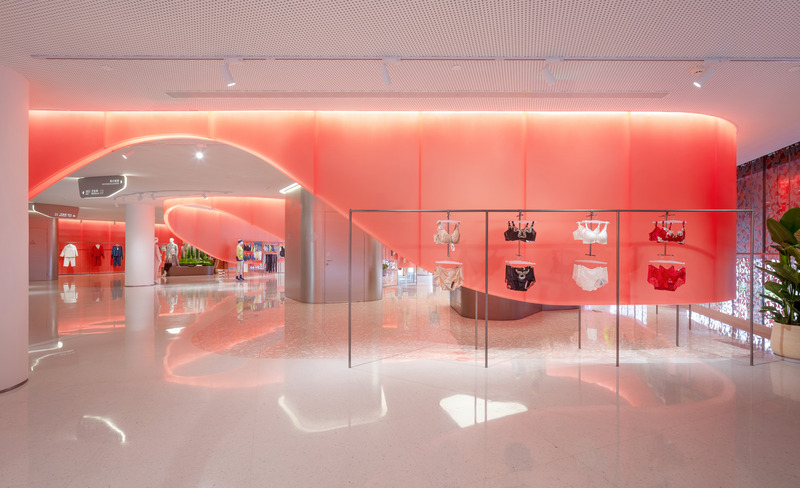
Very High-resolution image : 33.41 x 20.37 @ 300dpi ~ 33 MB
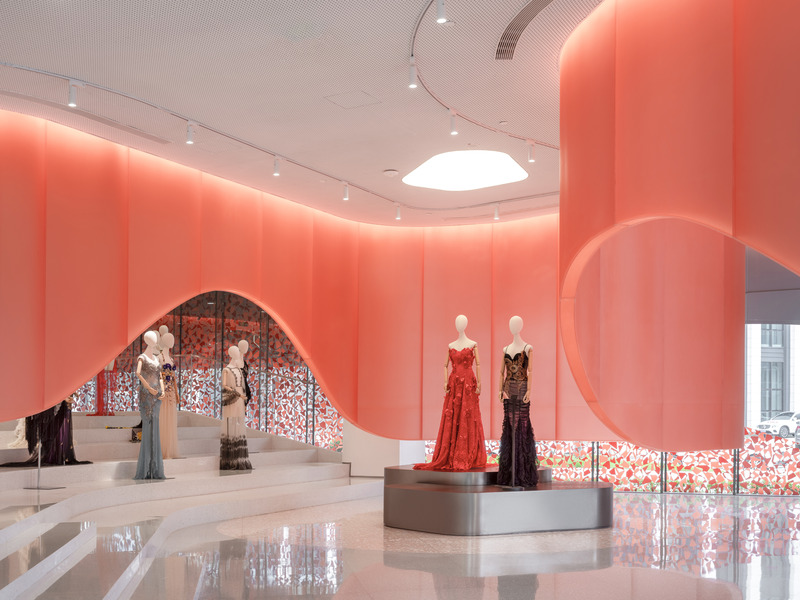
Very High-resolution image : 27.52 x 20.64 @ 300dpi ~ 27 MB
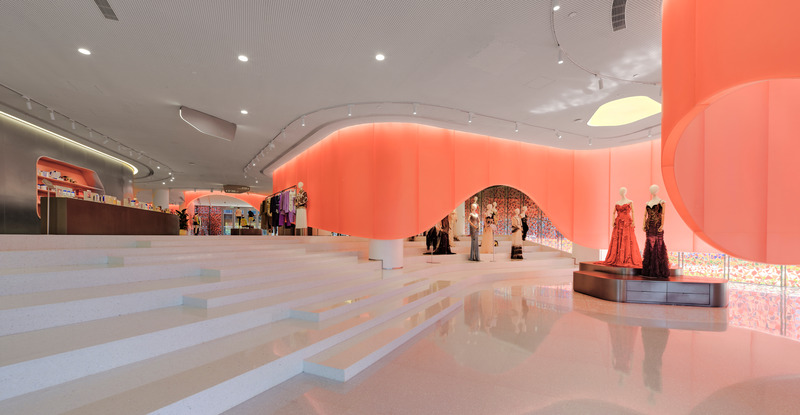
Very High-resolution image : 38.83 x 20.16 @ 300dpi ~ 38 MB
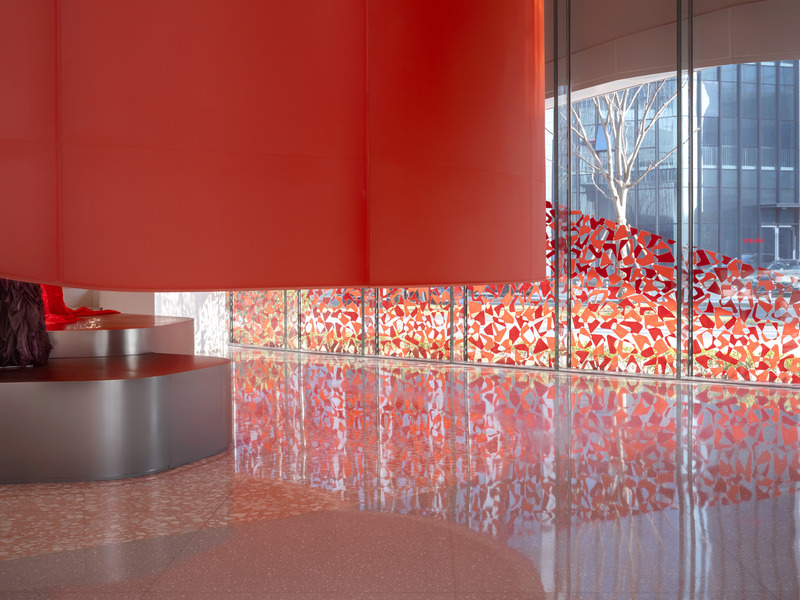
Very High-resolution image : 27.52 x 20.64 @ 300dpi ~ 29 MB
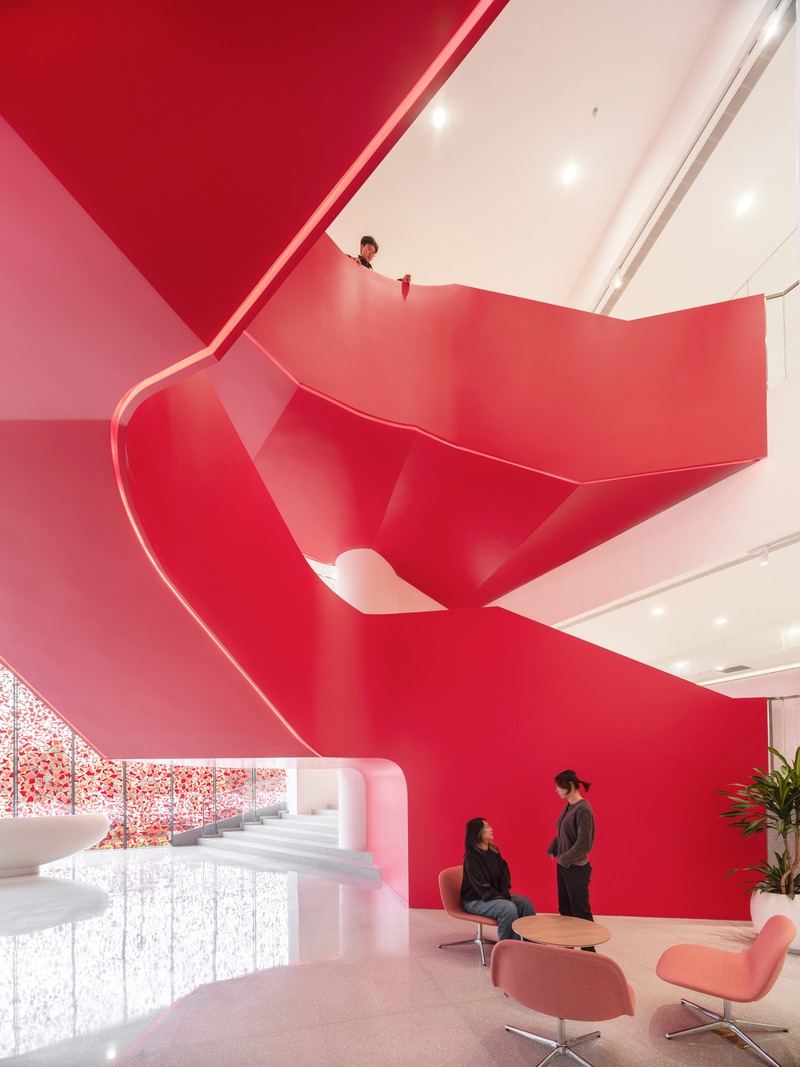
Very High-resolution image : 20.64 x 27.52 @ 300dpi ~ 27 MB
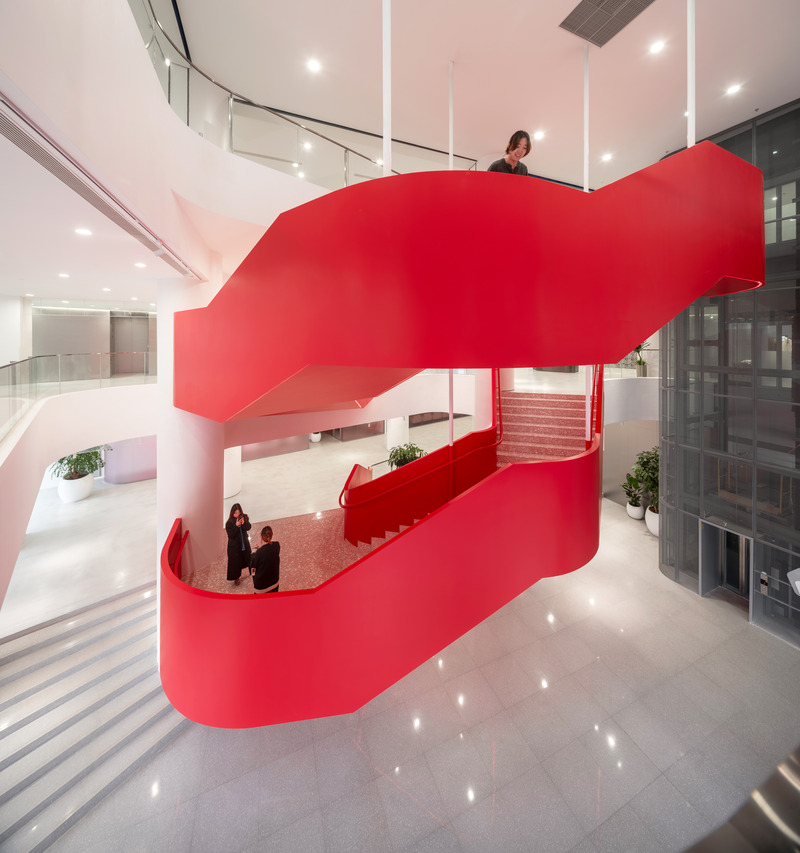
Very High-resolution image : 27.49 x 29.3 @ 300dpi ~ 32 MB
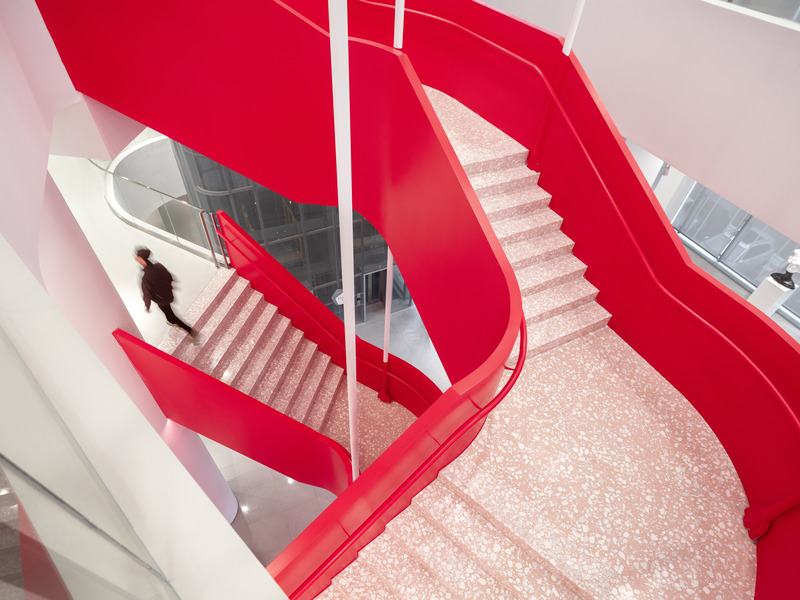
Very High-resolution image : 27.52 x 20.64 @ 300dpi ~ 41 MB
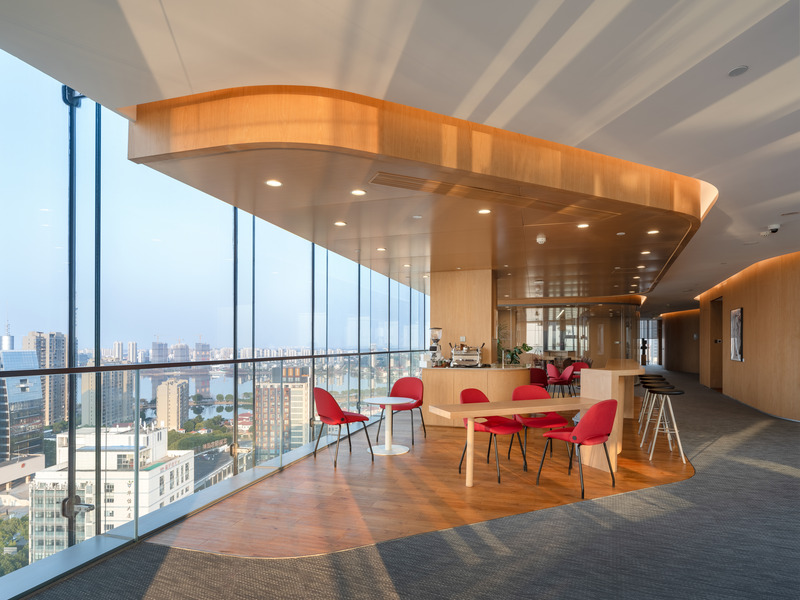
Very High-resolution image : 27.52 x 20.64 @ 300dpi ~ 28 MB
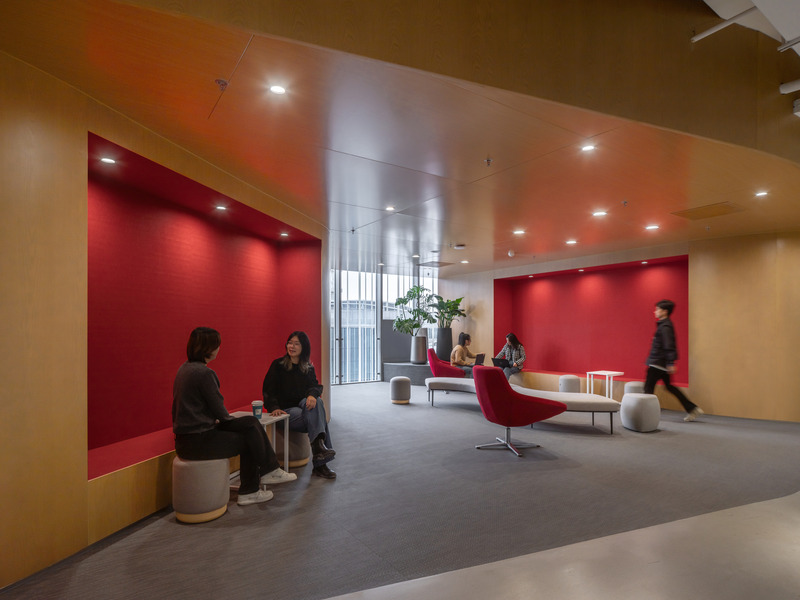
Very High-resolution image : 27.52 x 20.64 @ 300dpi ~ 40 MB
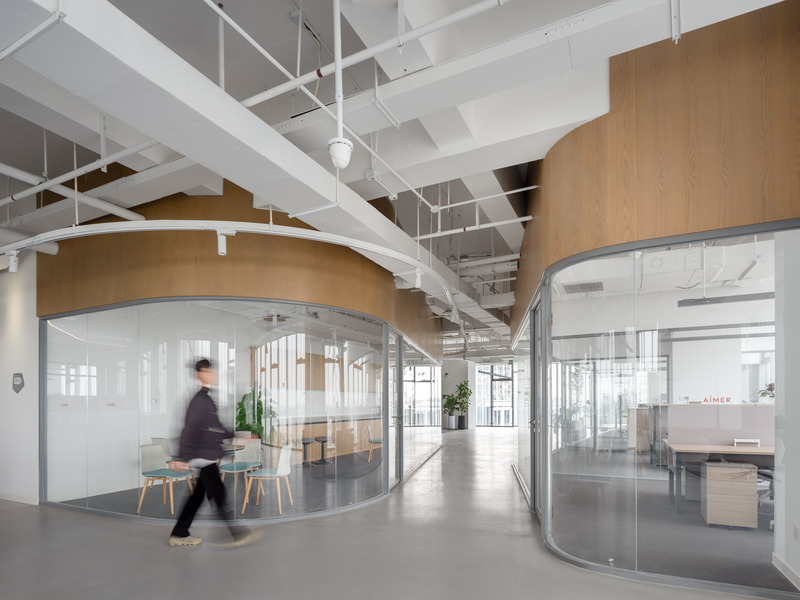
Very High-resolution image : 27.52 x 20.64 @ 300dpi ~ 19 MB
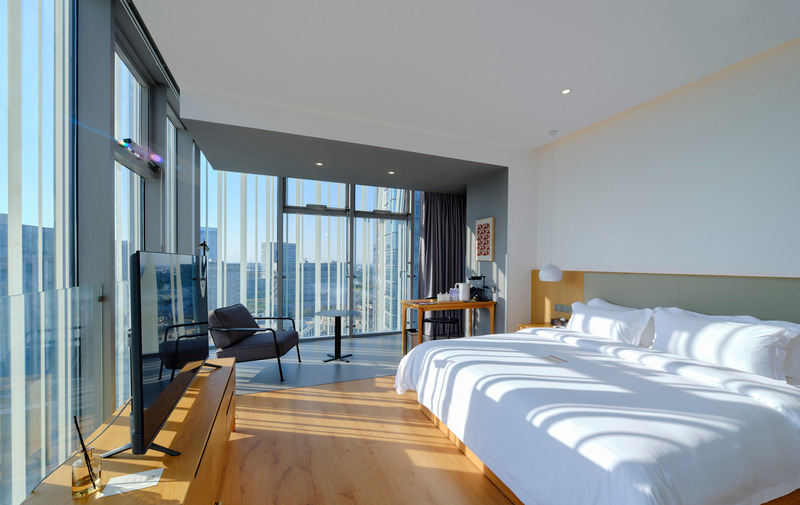
Very High-resolution image : 38.83 x 24.52 @ 300dpi ~ 38 MB
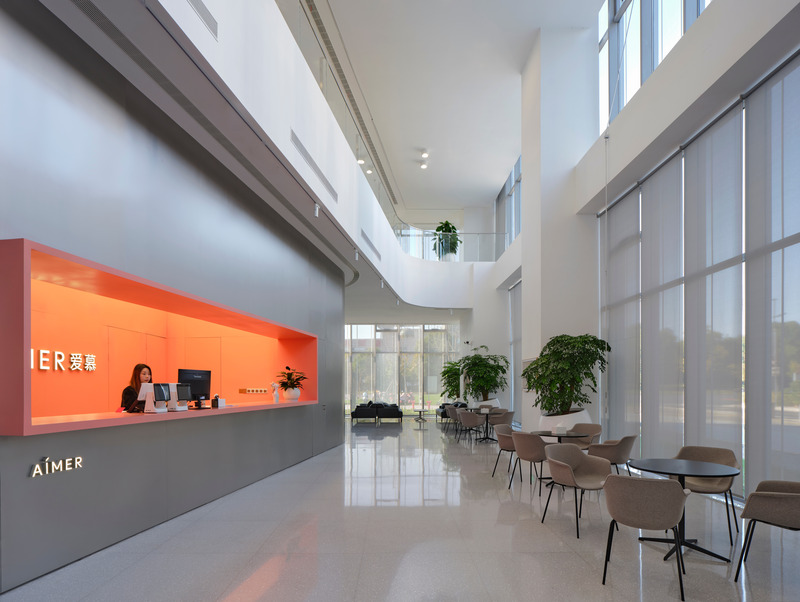
Very High-resolution image : 38.5 x 28.99 @ 300dpi ~ 42 MB
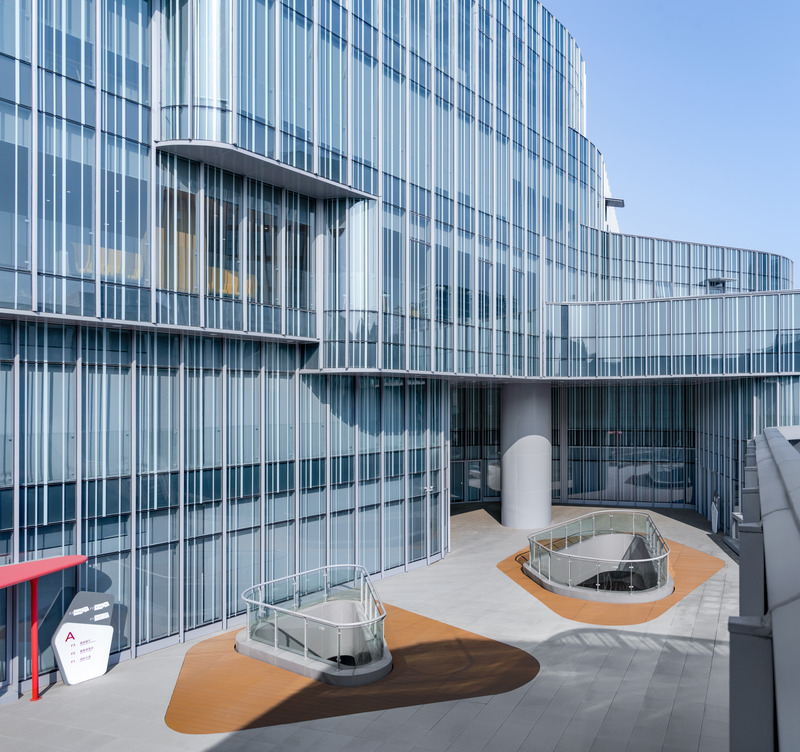
Very High-resolution image : 34.58 x 32.52 @ 300dpi ~ 43 MB
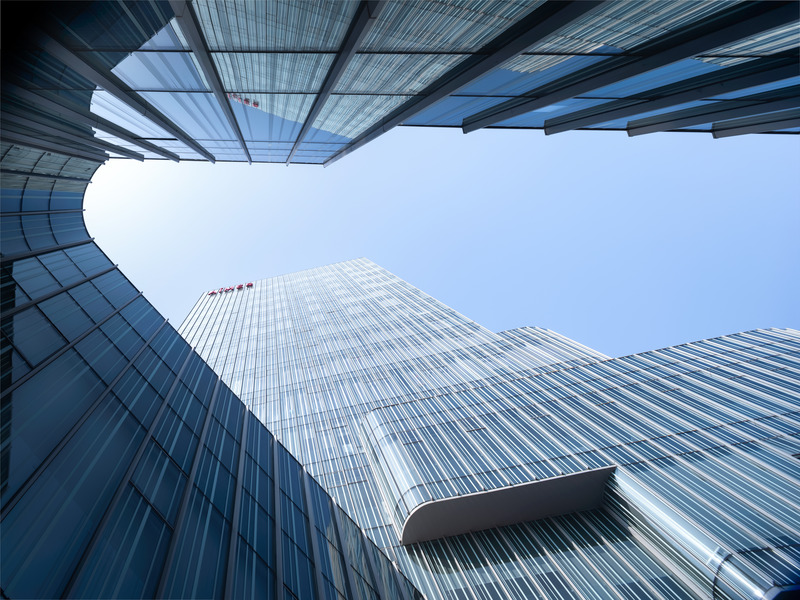
Very High-resolution image : 27.52 x 20.64 @ 300dpi ~ 33 MB
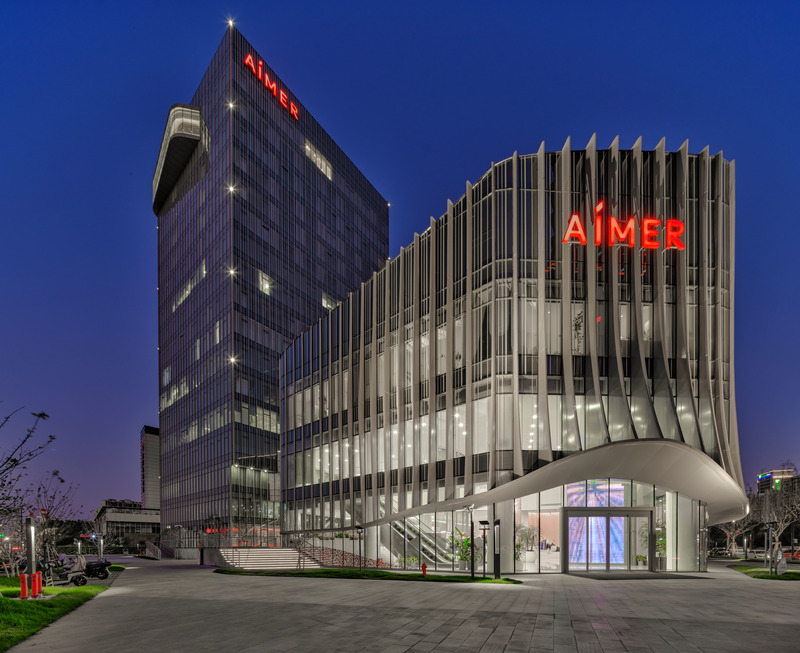
Very High-resolution image : 35.15 x 28.68 @ 300dpi ~ 55 MB
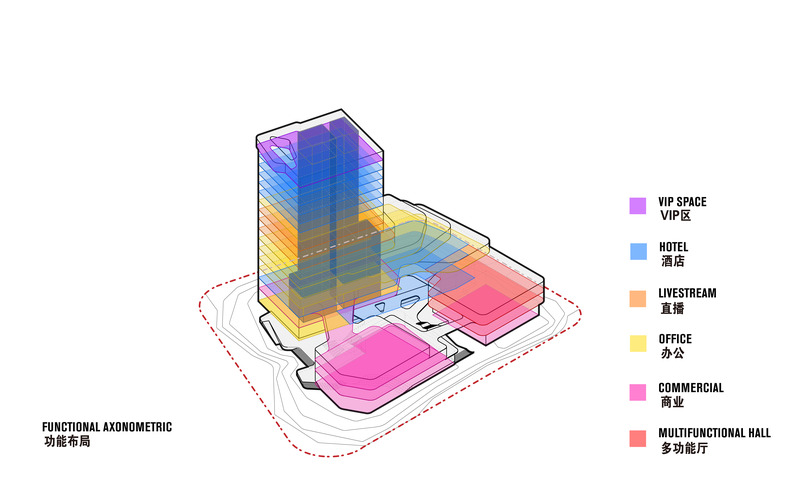
Very High-resolution image : 55.56 x 34.72 @ 300dpi ~ 11 MB
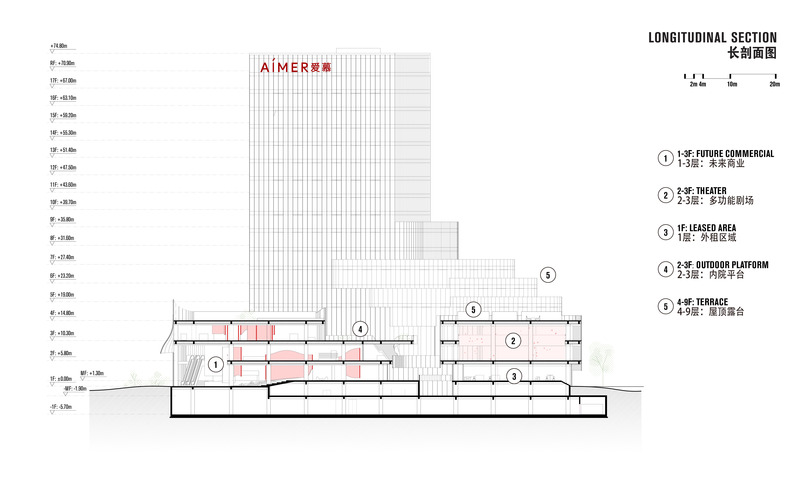
High-resolution image : 16.67 x 10.42 @ 300dpi ~ 1.9 MB
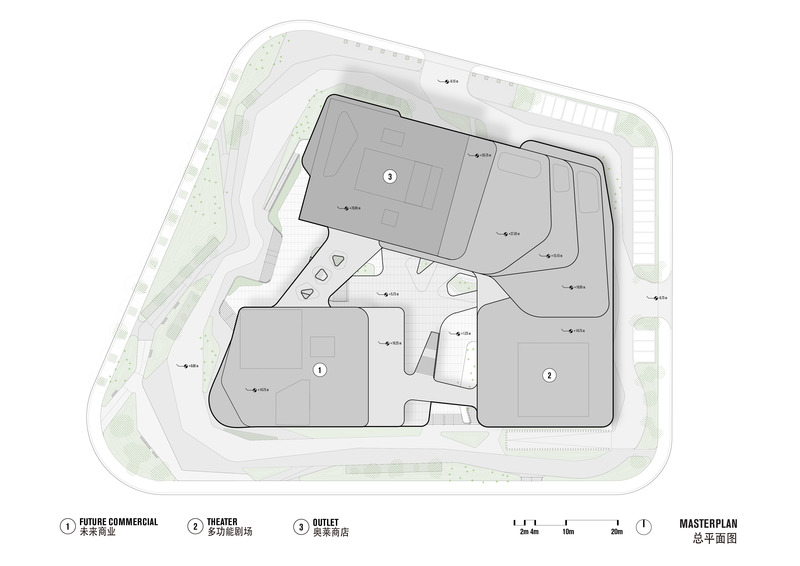
High-resolution image : 16.54 x 11.69 @ 300dpi ~ 2.9 MB



