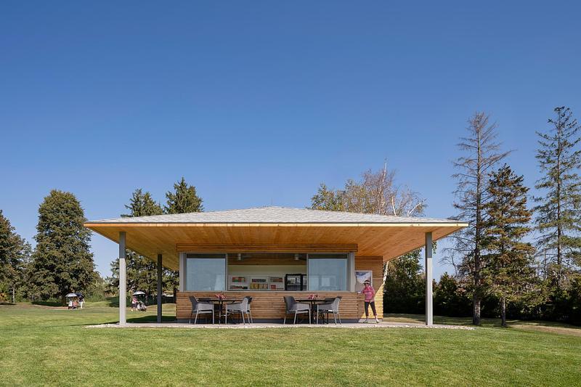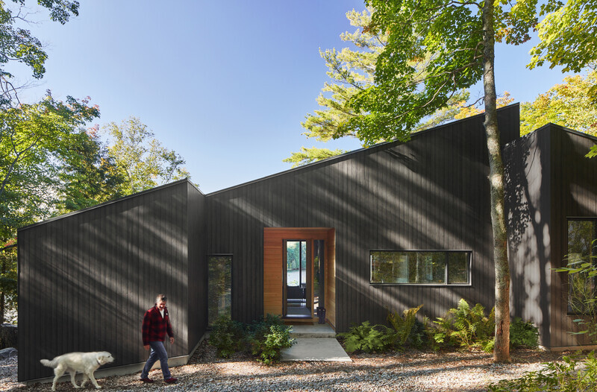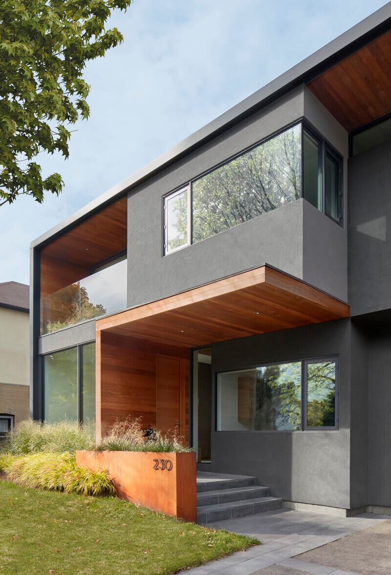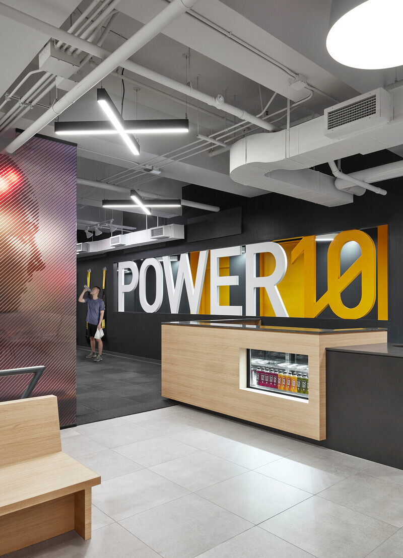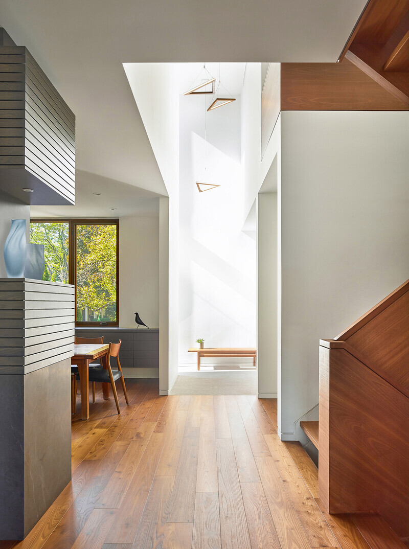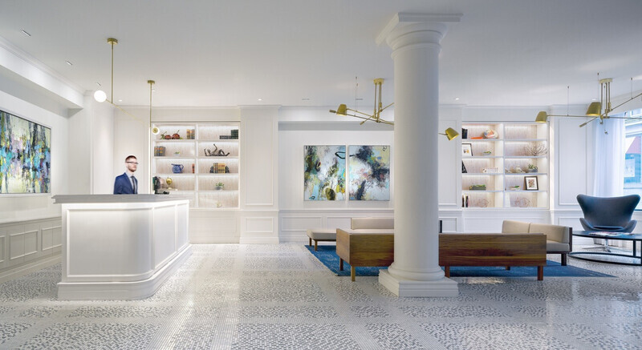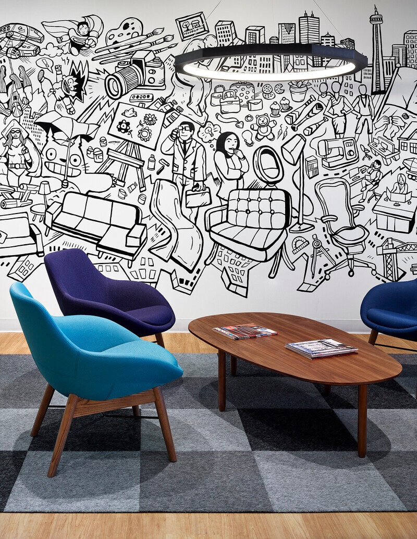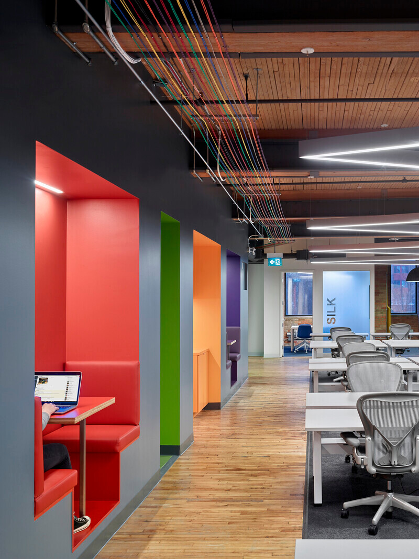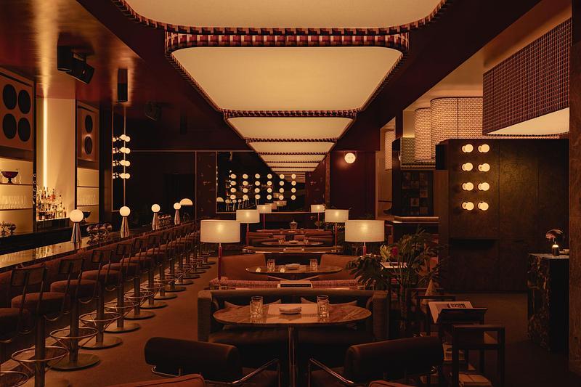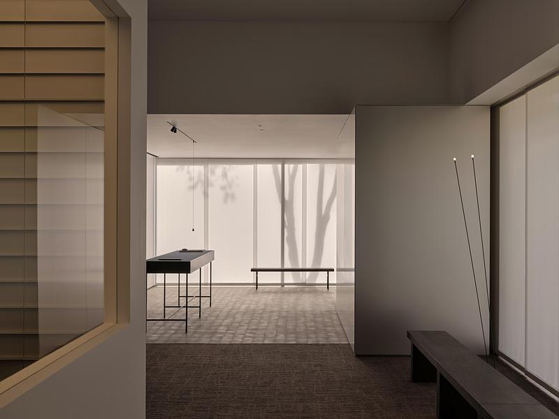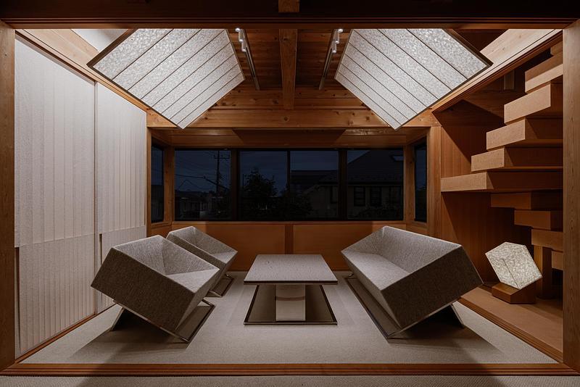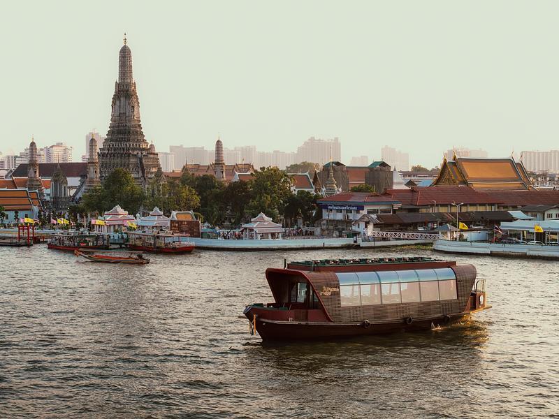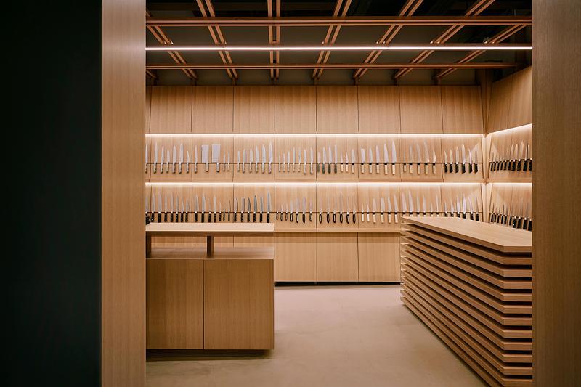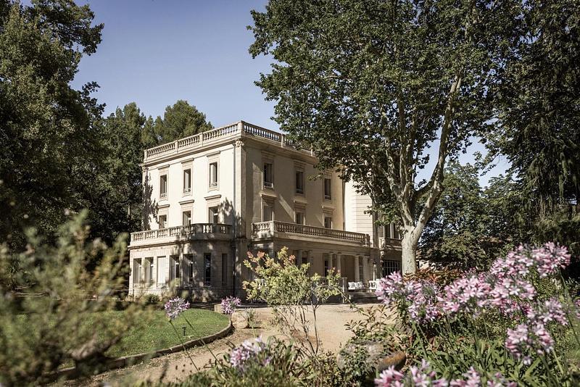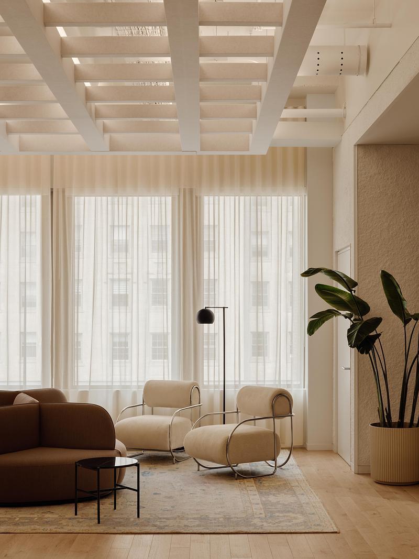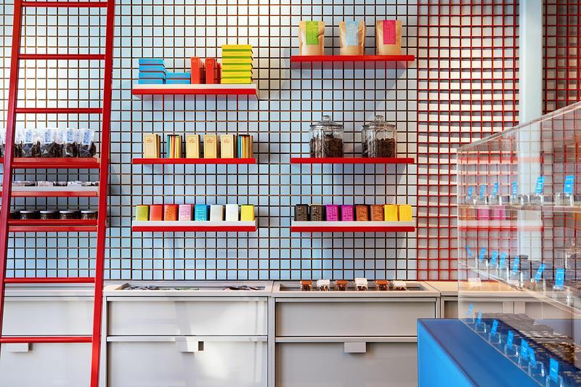
Press Kit | no. 1513-05
Press release only in English
Azure Publishing Office
Dubbeldam Architecture + Design
Dating back to the early 20th century, the converted factory boasts large floor plates, high ceilings and generously scaled windows – features that are ideal for the multitude of creative enterprises that it
now houses. Across the road, the Museum of Contemporary Art has relocated into the century-old Tower Automotive building, becoming a significant anchor in the community. Its presence has further
attracted other destinations, including the Drake Commissary and Henderson Brewery.
Within this emerging creative precinct, Azure has situated itself in 5,600 square feet of space spread over two levels. The entry is demarcated by its distinctive logo, rendered in a bold orange supergraphic, visible through the reception glass on axis at the end of a long corridor leading to the office. In keeping with the Canadian designers who are routinely featured in the magazine, the whimsical pendant overhead is by Molo, a Vancouver-based studio that make furniture and lighting fixtures out of expandable paper geometries. An assemblage of five pendants are clustered like cumulus clouds and float above the reception desk whose sinuously organic wool top is crafted by the Brothers Dressler, bespoke furniture makers who are also neighbours on Sterling Road.
The reception area is flanked by a large, open-concept space that accommodates 26 workstations, a pair of private offices and a meeting room, which serve as the working environment for team of editors, publishers, writers and advertising sales. Equipped with ergonomic desks and task chairs by Teknion, this quiet zone is conducive to professional focus, while also accommodating client meetings and collaborative sessions. To optimize structure and order, reference material and personal belongings can be stowed in integrated bookshelves and storage cubbies. The space is bathed in natural daylight from both south and east-facing windows,
increasing productivity and a sense of wellbeing for staff.
On the opposite side of reception, a double-height space captivates with its volumetric expansion, with 16-foot-tall original factory windows framed in black metal providing even north light. Flexible in
nature, the space is ideal for social events and recreational activities. The adjoining lunchroom and staff kitchen – fitted with Scavolini cabinets – can be closed off by a sliding translucent acrylic screen, a device used throughout the office to maintain a modicum of privacy without sacrificing light transmission.
The office’s material palette is a strategic interplay of new and old: white and pops of colour are introduced through graphics, seating and signage, in contrast to the neutral palette of the historic textured red brick walls, aged wood plank ceilings, newly installed honey-blonde maple floors, and darkened rough steel columns and beams.
According to principal Heather Dubbeldam, “The design of Azure’s new office preserves and accentuates the factory’s original character, instilling an authenticity to the space by revealing its past.”
Data Sheet
Location: Toronto | Size: 5,600 s.f
Design: Dubbeldam Architecture + Design
Project Team: Heather Dubbeldam, Andrew Snow, Marisa Maggs, Joseph Villahermosa
Photography: Scott Norsworthy
About Dubbeldam Architecture + Design
Dubbeldam Architecture + Design is a multi-disciplinary design studio committed to creating thoughtful projects that embody sustainable approaches. With a diverse portfolio incorporating a wide variety of project types, their work ranges from homes, multi-unit residential projects, workspaces, hospitality, and mixed-use buildings, to landscape design and architectural installations.
Along with over 100 design awards and wide recognition in national and international publications, Dubbeldam is the recipient of the Canada Council for the Arts Professional Prix de Rome and the 2024 Architectural Practice Award from the Royal Architectural Institute of Canada, two of the highest honours for architectural practices in Canada. With a commitment to design excellence and a focus on sustainability and wellness in architecture, Dubbeldam is recognized for creating innovative, unique, and environmentally responsible design solutions for live, work, and play.
For more information
- dubbeldam.ca/portfolio/work/azure-pub...
- www.instagram.com/dubbeldamarch/?hl=f...
- www.facebook.com/DubbeldamArch/
- twitter.com/dubbeldamarch?lang=fr
Media contact
- Dubbeldam Architecture + Design
-
Kevin McIntosh
- press@dubbeldam.ca
-
416-913-6757
Attachments
Terms and conditions
For immediate release
All photos must be published with proper credit. Please reference v2com as the source whenever possible. We always appreciate receiving PDF copies of your articles.
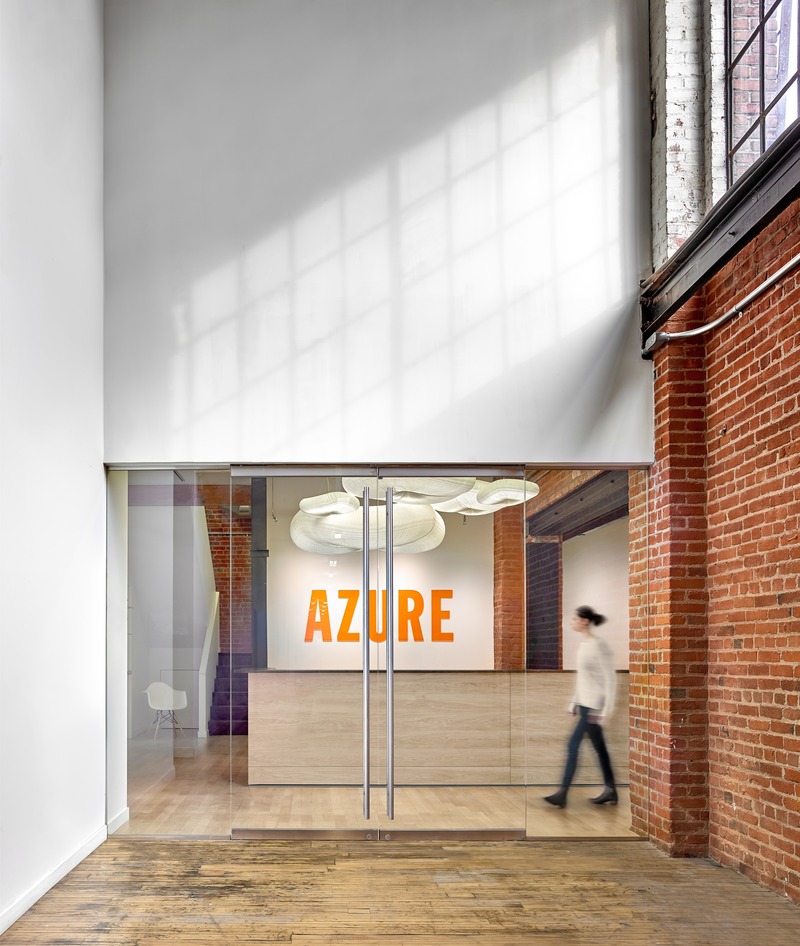
Very High-resolution image : 22.2 x 26.25 @ 300dpi ~ 31 MB

Very High-resolution image : 22.0 x 29.4 @ 300dpi ~ 27 MB
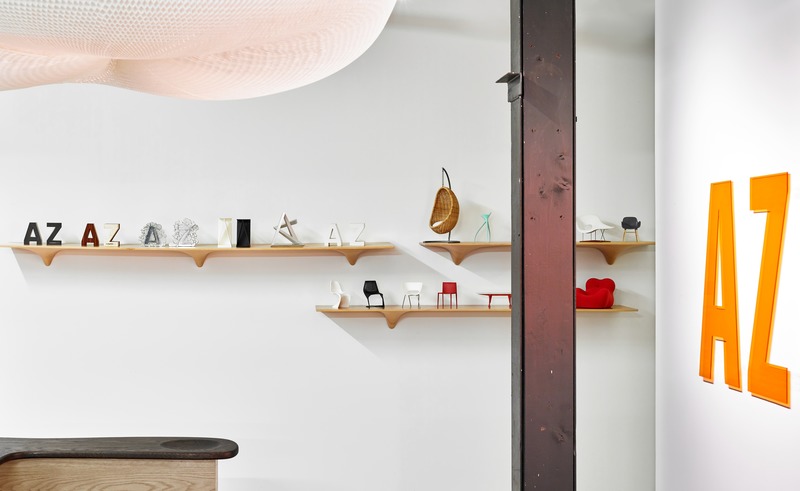
Very High-resolution image : 28.81 x 17.68 @ 300dpi ~ 16 MB
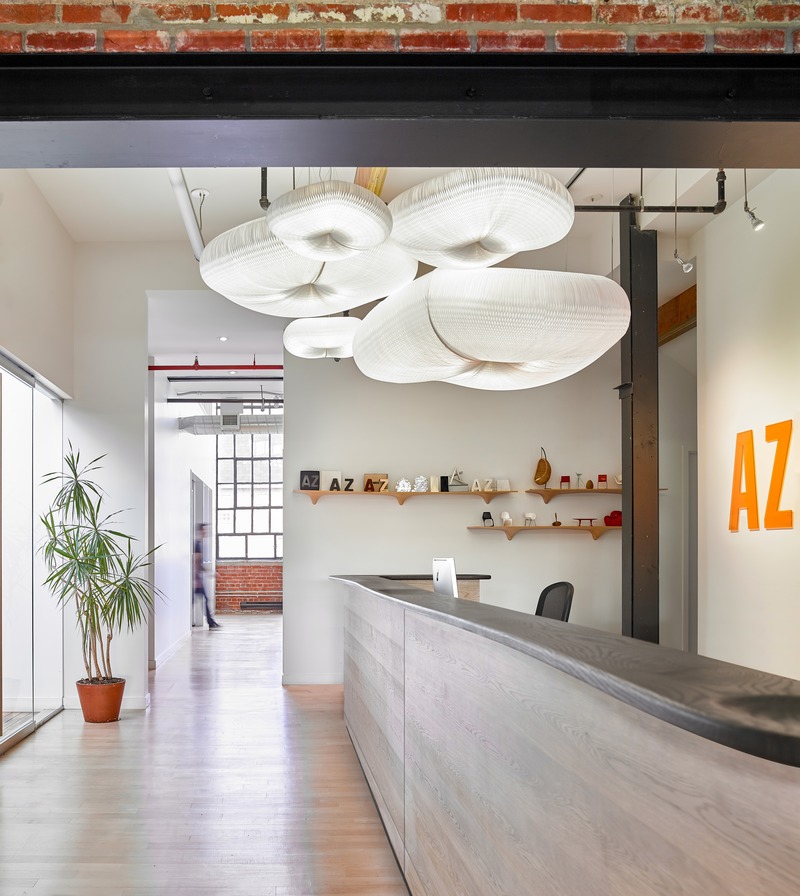
Very High-resolution image : 21.89 x 24.52 @ 300dpi ~ 22 MB
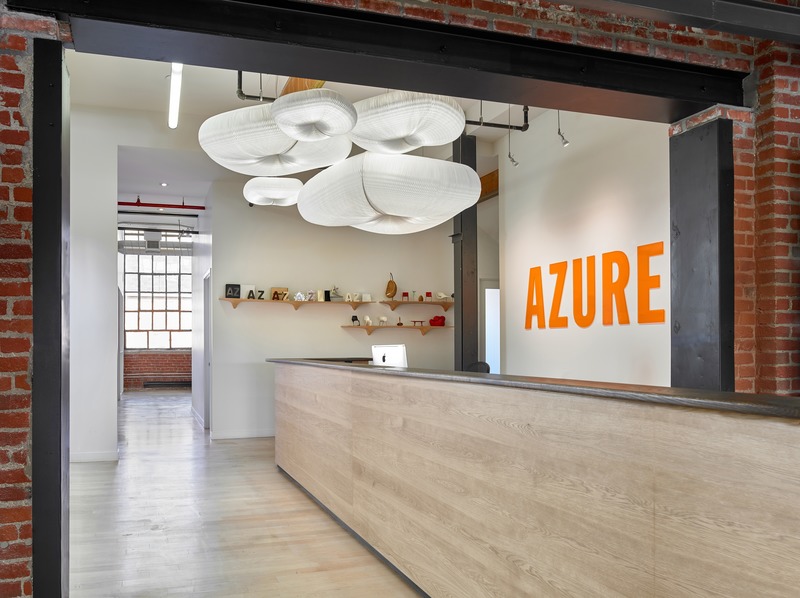
Very High-resolution image : 29.81 x 22.29 @ 300dpi ~ 26 MB
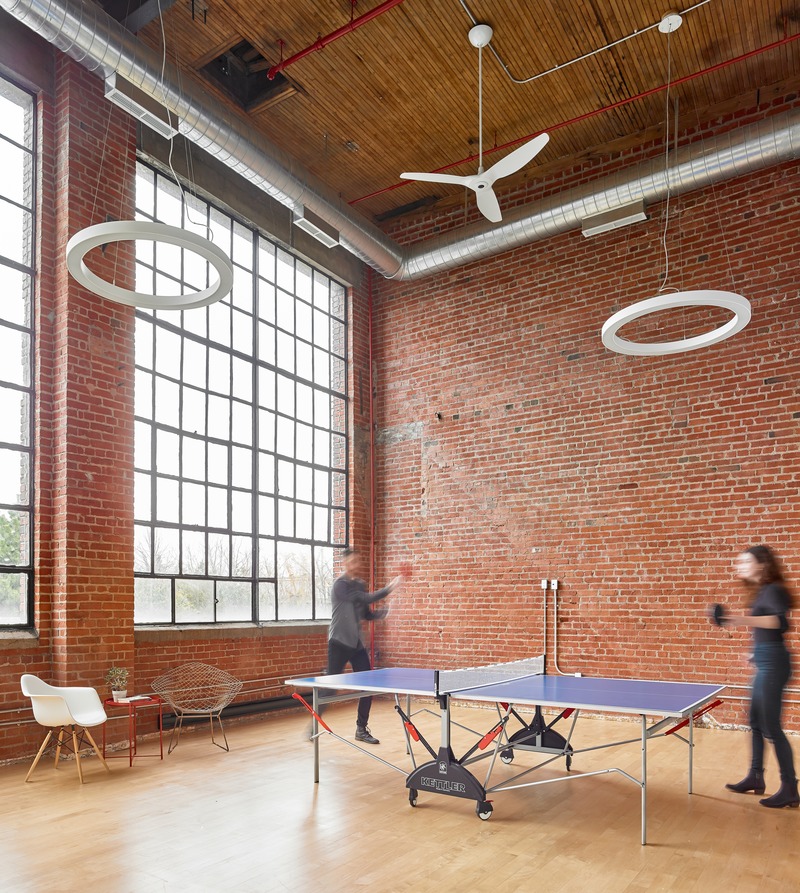
Very High-resolution image : 21.27 x 23.74 @ 300dpi ~ 36 MB
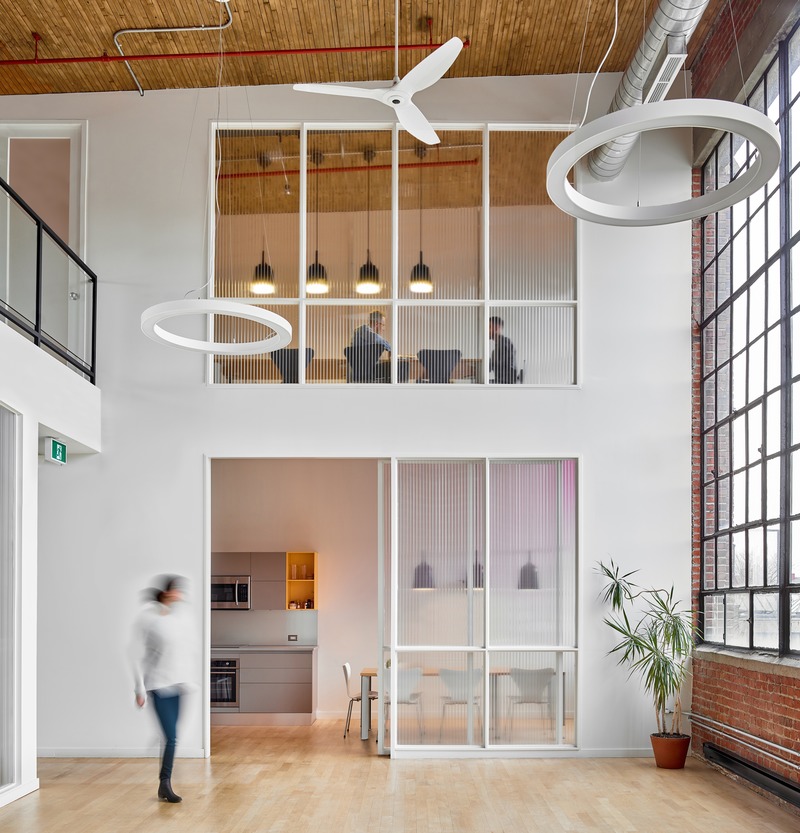
A double-height space captivates with its volumetric expansion, with 16-foot-tall original factory windows framed in black metal providing even north light.
Very High-resolution image : 22.04 x 22.95 @ 300dpi ~ 22 MB
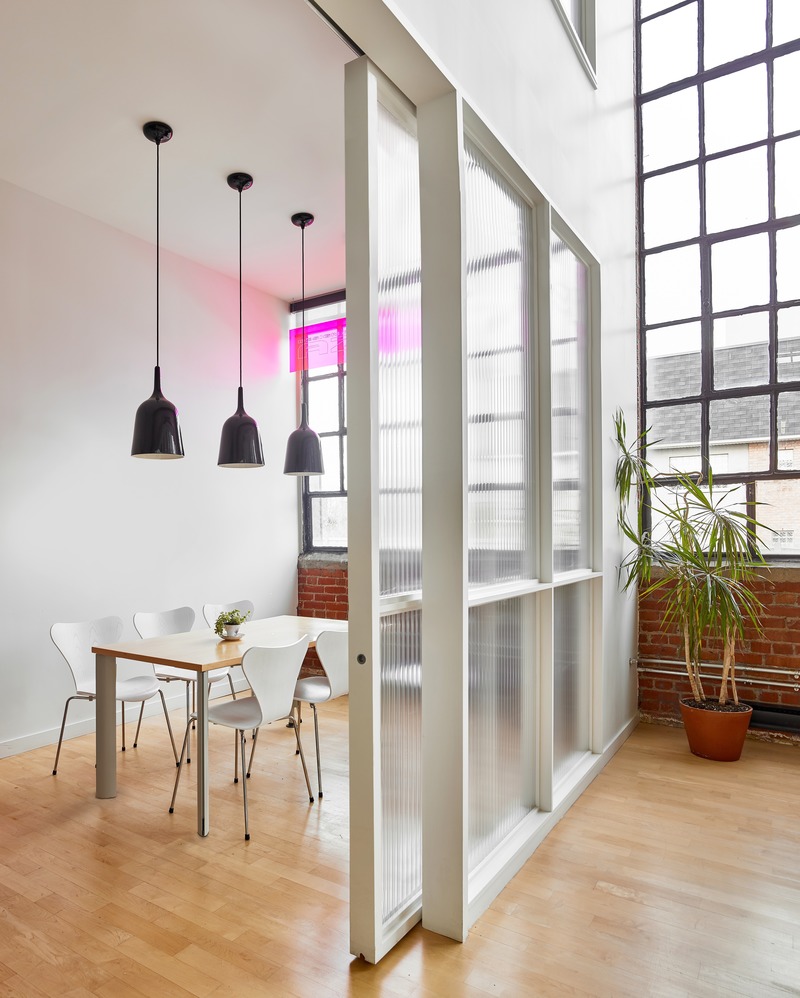
Very High-resolution image : 21.74 x 27.12 @ 300dpi ~ 21 MB
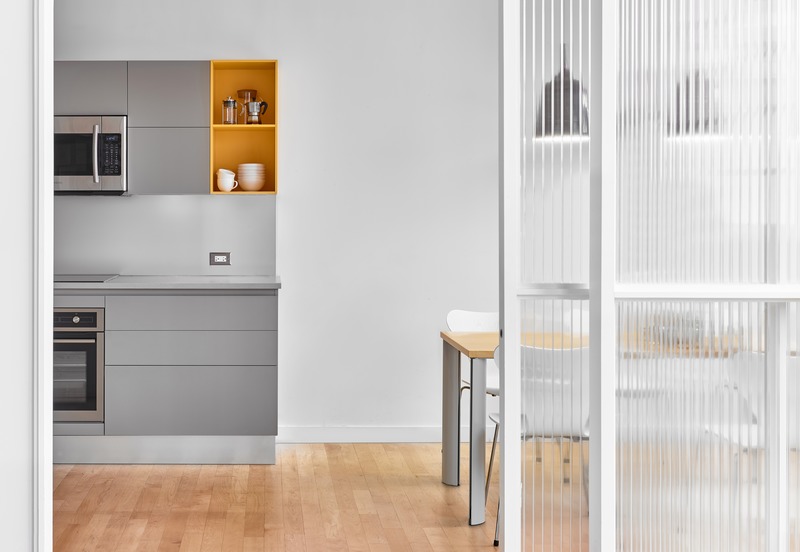
Very High-resolution image : 29.94 x 20.66 @ 300dpi ~ 18 MB
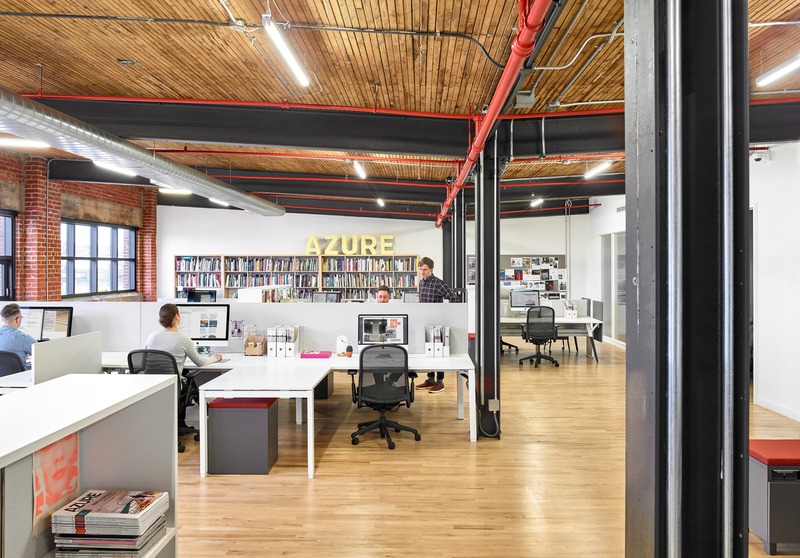
A large, open-concept space accommodates 26 workstations, a pair of private offices and a
meeting room, which serve as the working environment for teams of editors, publishers, writers and advertising sales.Very High-resolution image : 29.71 x 20.73 @ 300dpi ~ 35 MB

To optimize structure and order, reference material and personal belongings can be stowed in integrated bookshelves and storage cubbies.
Very High-resolution image : 22.38 x 24.58 @ 300dpi ~ 35 MB



