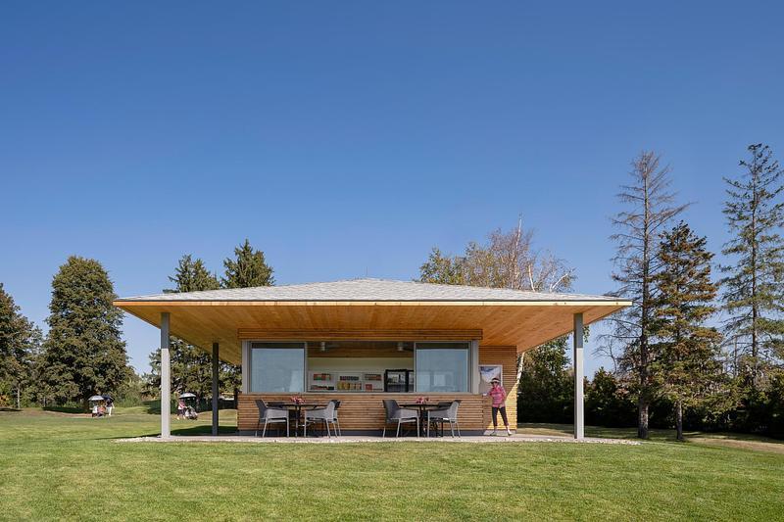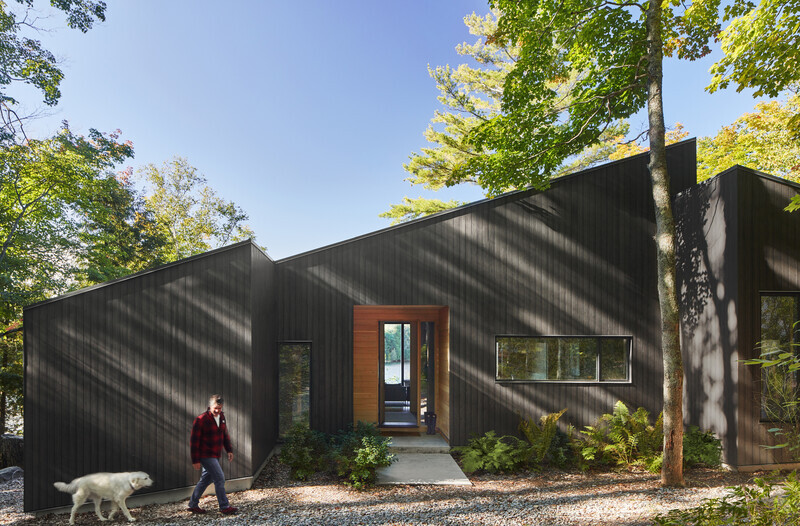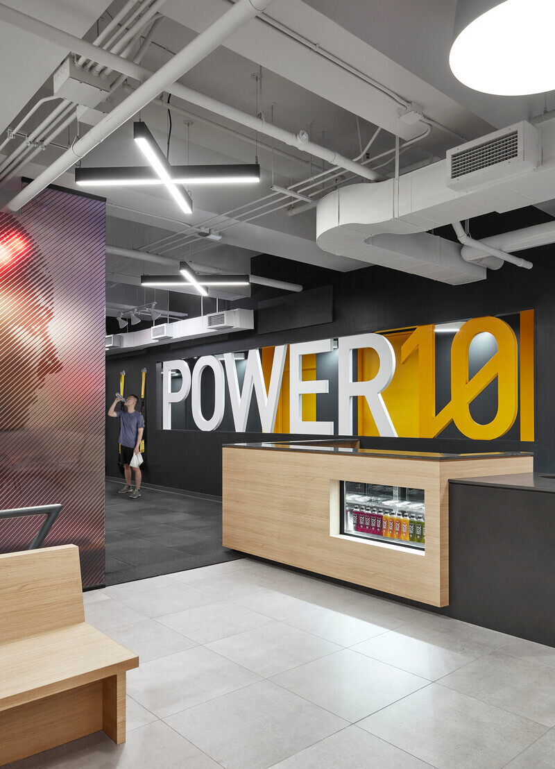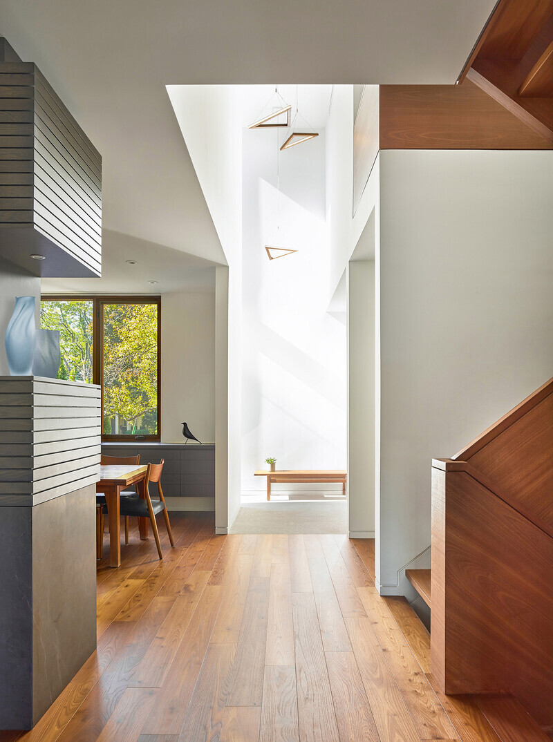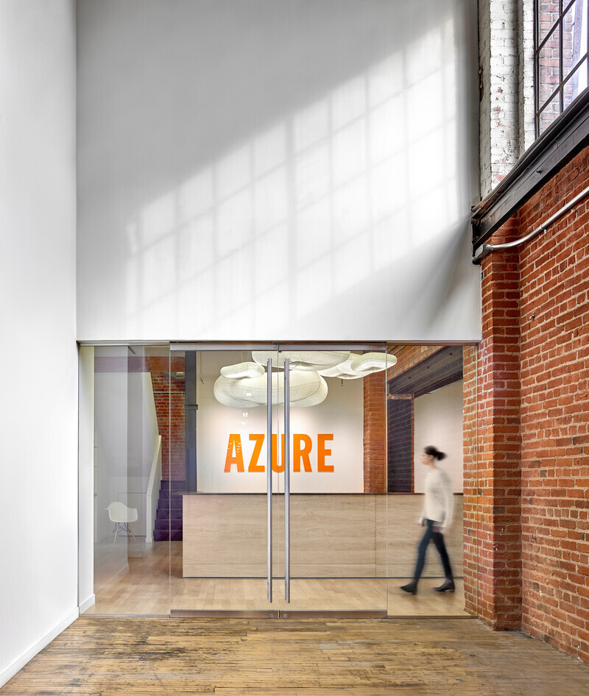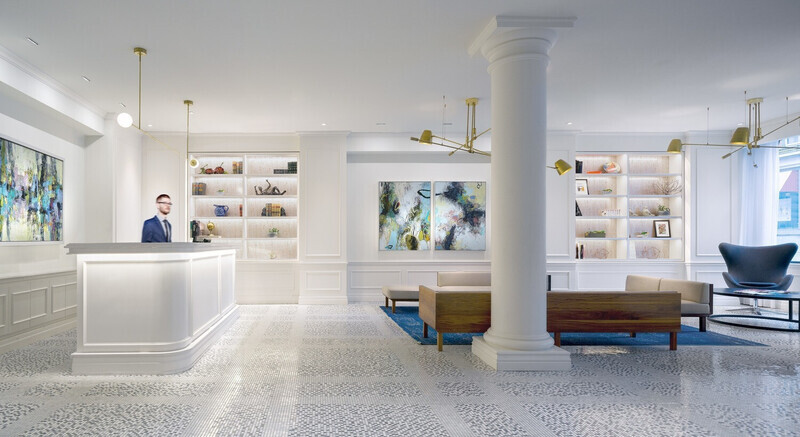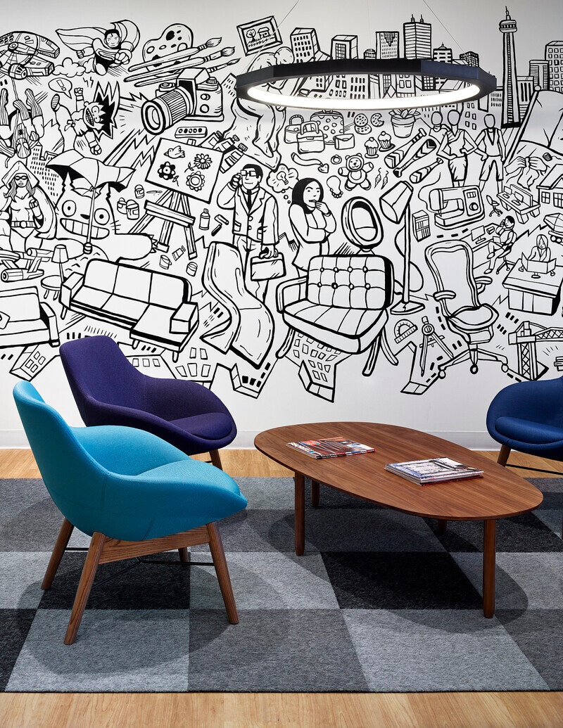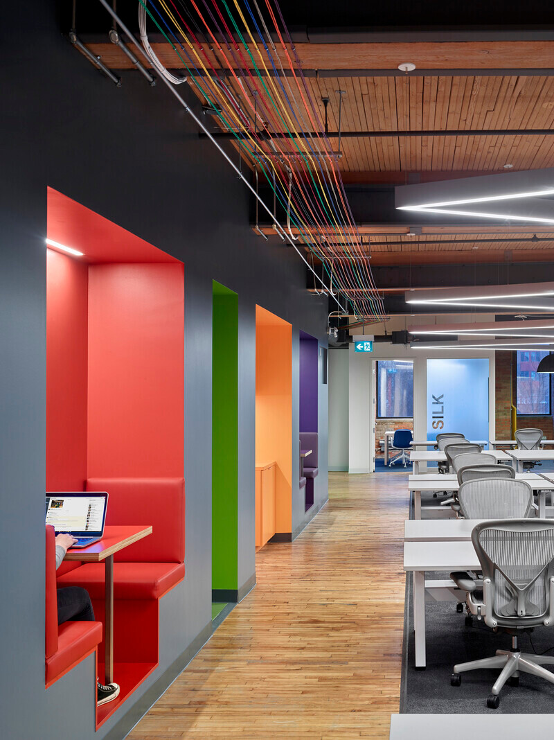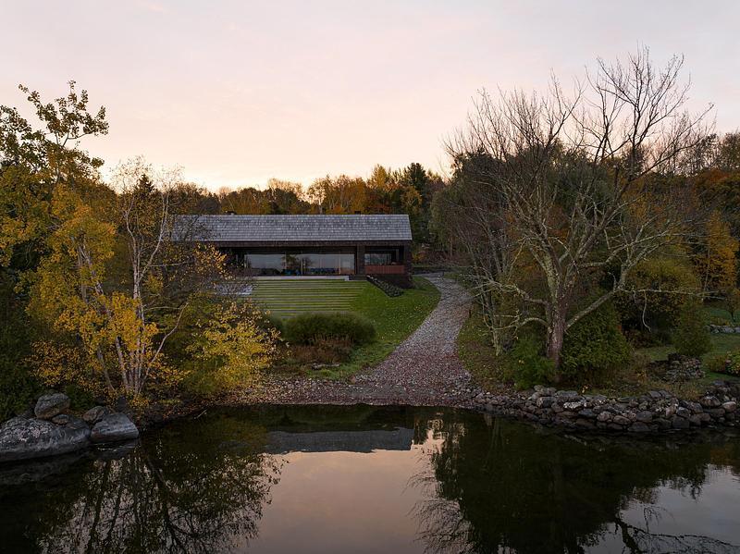
Press Kit | no. 1513-13
Press release only in English
Shift House
Dubbeldam Architecture + Design
A push and pull of interior volumes manifests in an exterior form that offers the occupants a meaningful relationship with the outdoors.
Shift House’s 300-square-meters are spread over two storeys and, through strategic spatial arrangements, respond to the family’s desire for a meaningful connection with the outdoors. The layout of the house consists of an interior grid of six staggered volumes, shifted in and out to shape the exterior envelope. The resulting sculpted façade with its interplay of solids and voids creates opportunities for greater light transmission, additional views, and access to outdoor space at multiple levels through corner windows, generous roof overhangs, green roofs, and balconies on the second floor.
Permeability and openness are dominant design themes throughout the house. The porosity of the front façade is a friendly gesture to the street, and a glazed rear elevation connects the family to the surrounding environment, blurring the boundary between interior and exterior space. The rear facade's protruding and extending volumes form sheltered and covered zones, delineating outdoor areas with differing character. A wide deck across the back of the house effectively doubles the living/dining area in temperate months, becoming a generous outdoor room for dining, reading and relaxation.
On the interior adjacent to the backyard, a double-height atrium with a fully-glazed wall provides an expansive view of the neighbourhood’s mature trees, inviting natural light deep into the interior and magnifying the grandeur of this – in truth – modest space. Central to the atrium is a sculptural staircase defined by a solid balustrade of white oak and Baltic birch. “The stair’s scissor configuration forms a compelling and dynamic three-dimensional geometric composition, animated by the procession of figures as they ascend and descend between the different levels of the house,” explains principal Heather Dubbeldam. "We wanted the design of the stair to impart a sense of craftsmanship, while also evoking a feeling of movement and energy. This is achieved through a distinct wood grain on a diagonal, and the monolithic nature of the stair guard."
Overlap and the blurring of boundaries continues throughout the interior. Just as the varied planes on the exterior hint at different internal functions, the interior’s volumetric shifts are emphasized by changes in ceiling height, materials, and colours at the transitions. These intentional changes create a heightened awareness of the spatial shifts within the house. In the double height space, projecting second storey bedrooms create recessed areas for the kitchen and living room below, while a wood-clad ceiling treatment extends from the staircase to the foyer, defining the edge of one of the internal volumes. Walls painted in shades of grey-blue serve as further defining elements against the white walls and oak flooring.
The house employs many sustainable systems. Strategically placed operable windows maximize passive cooling and natural ventilation, while a small pump powers the radiant in-floor heating system. Photovoltaic panels on the roof provide an additional source of electricity while LED light fixtures and an efficient high-velocity cooling system reduce electricity demand. Green roofs and robust landscaping minimize rainwater run-off, and triple glazing and low-E coatings reduce both heat gain and loss. Visually impactful, Shift House is also environmentally responsible.
Technical sheet
Location: North York, Ontario
Size: 3,200 s.ft. | 300 s.m.
Architecture / Interior Design / Landscape Design: Dubbeldam Architecture + Design
Project Team: Heather Dubbeldam, Marisa Maggs, Oliver Dang
Contractor: DDF Contracting Ltd.
Consultants: Blackwell Structural Engineers
Photography: Shai Gil, Riley Snelling
About Dubbeldam Architecture + Design
Dubbeldam Architecture + Design is a multi-disciplinary design studio committed to creating thoughtful projects that embody sustainable approaches. With a diverse portfolio incorporating a wide variety of project types, their work ranges from homes, multi-unit residential projects, workspaces, hospitality, and mixed-use buildings, to landscape design and architectural installations.
Along with over 100 design awards and wide recognition in national and international publications, Dubbeldam is the recipient of the Canada Council for the Arts Professional Prix de Rome and the 2024 Architectural Practice Award from the Royal Architectural Institute of Canada, two of the highest honours for architectural practices in Canada. With a commitment to design excellence and a focus on sustainability and wellness in architecture, Dubbeldam is recognized for creating innovative, unique, and environmentally responsible design solutions for live, work, and play.
For more information
- dubbeldam.ca/
- www.instagram.com/dubbeldamarch
- www.facebook.com/DubbeldamArch/
- www.linkedin.com/company/dubbeldamarch/
- twitter.com/DubbeldamArch
Media contact
- Dubbeldam Architecture + Design
-
Kevin McIntosh
- press@duddeldam.com
-
416-913-6757
Attachments
Terms and conditions
For immediate release
All photos must be published with proper credit. Please reference v2com as the source whenever possible. We always appreciate receiving PDF copies of your articles.
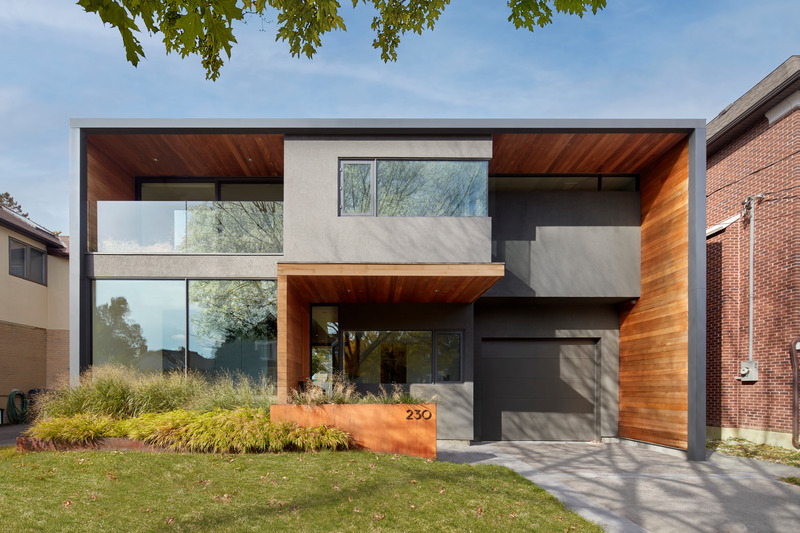
Very High-resolution image : 28.96 x 19.31 @ 300dpi ~ 28 MB
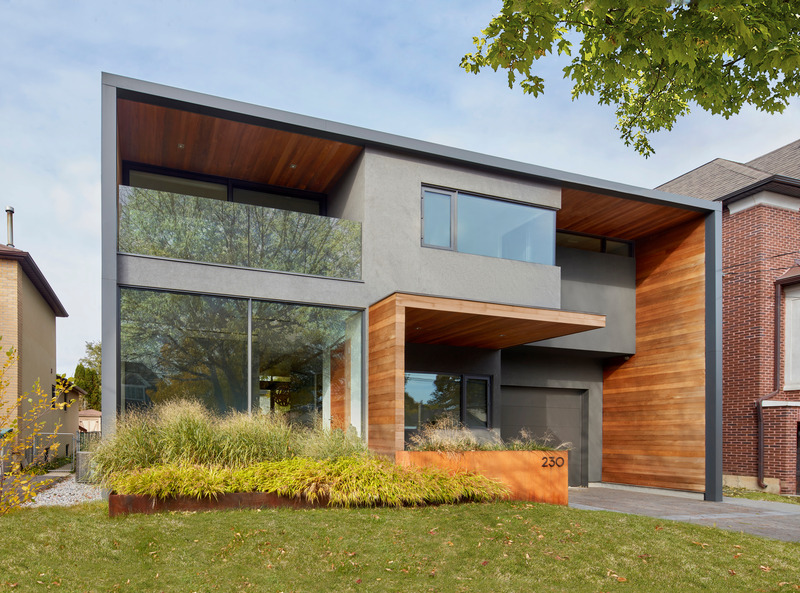
Very High-resolution image : 24.14 x 17.89 @ 300dpi ~ 25 MB
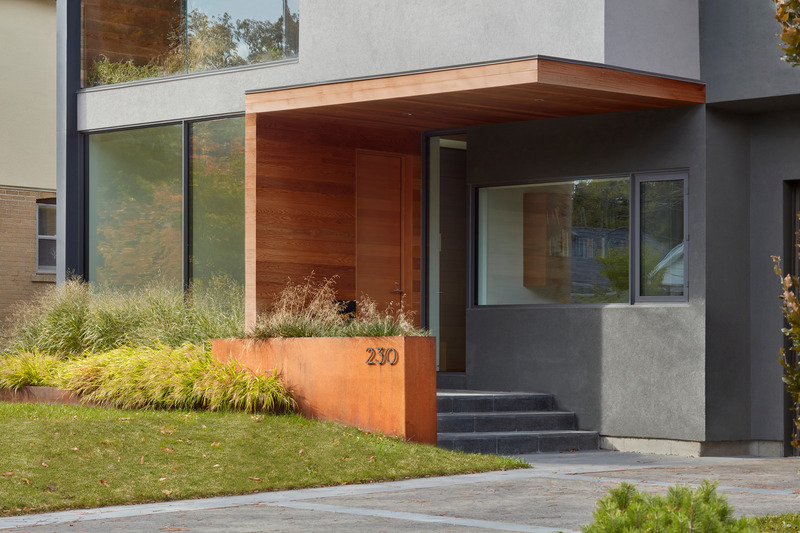
Very High-resolution image : 28.96 x 19.31 @ 300dpi ~ 31 MB
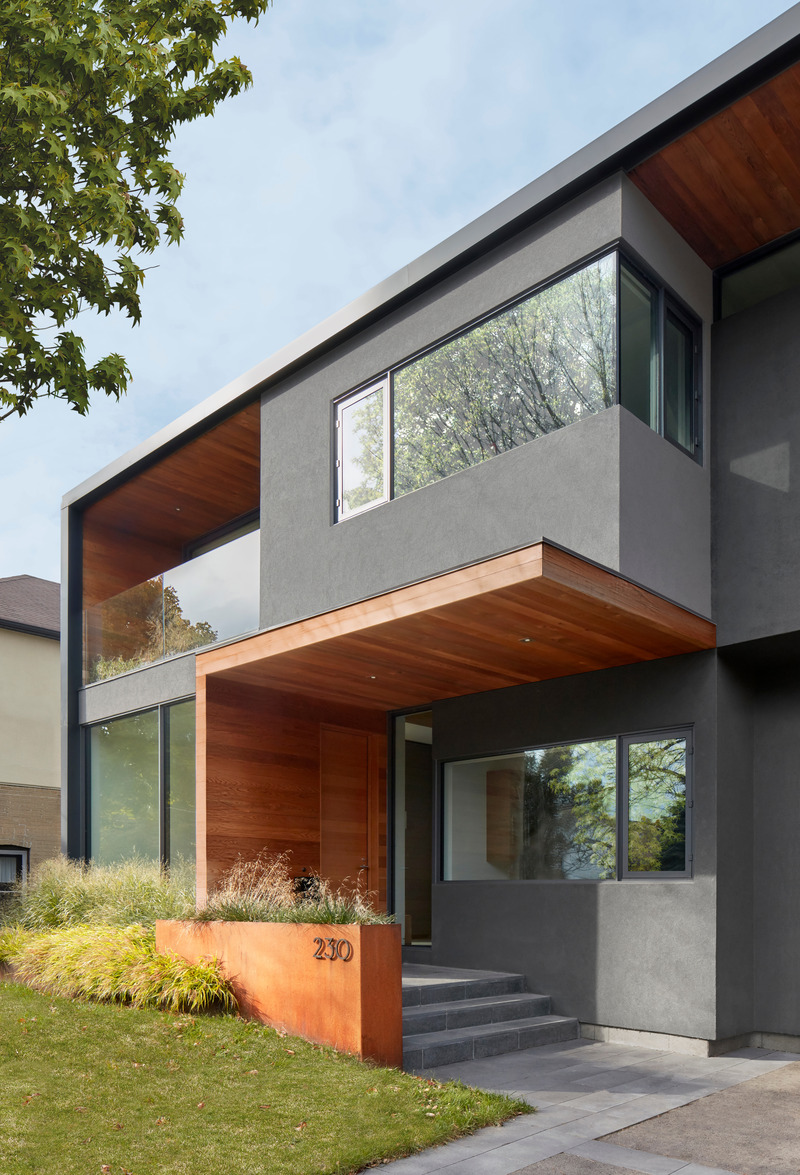
Very High-resolution image : 17.82 x 26.18 @ 300dpi ~ 24 MB
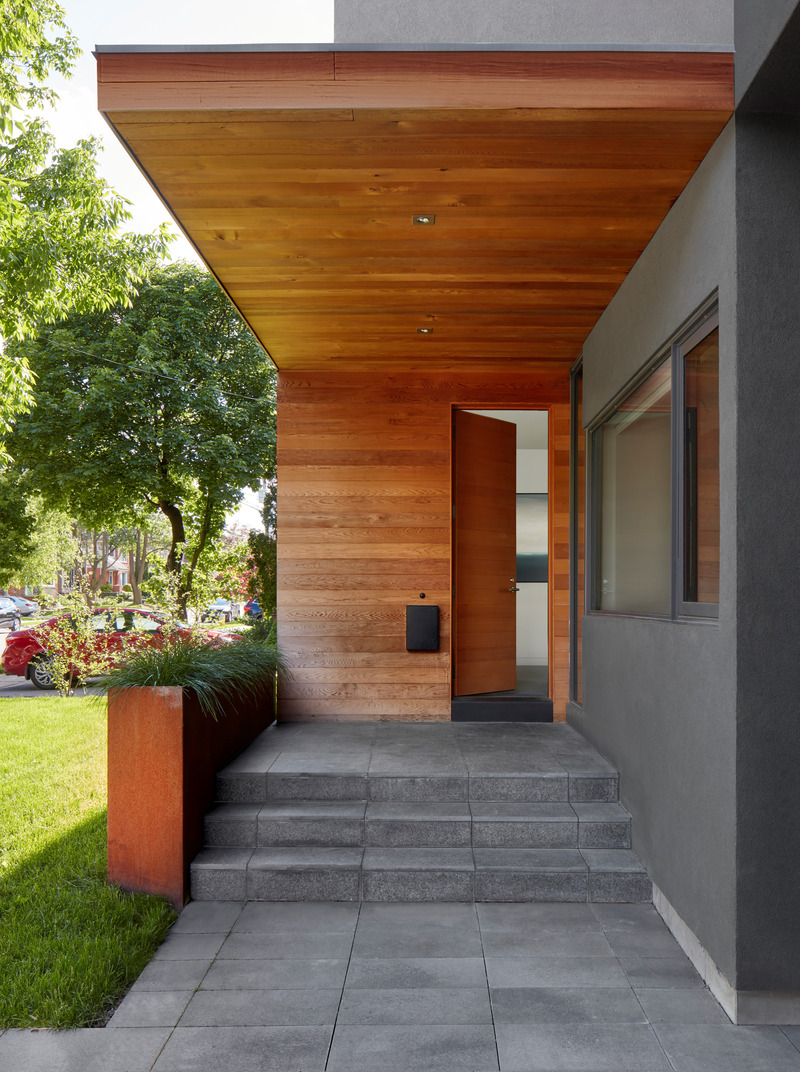
Very High-resolution image : 17.93 x 24.03 @ 300dpi ~ 6.9 MB
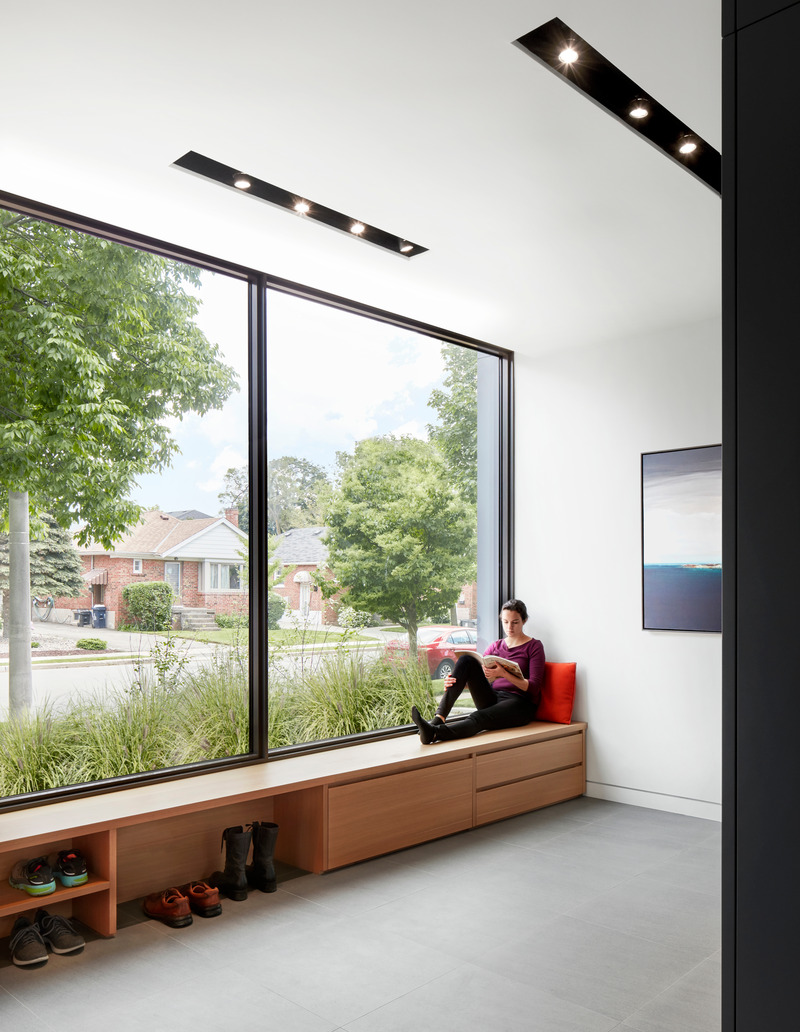
Very High-resolution image : 18.86 x 24.32 @ 300dpi ~ 19 MB
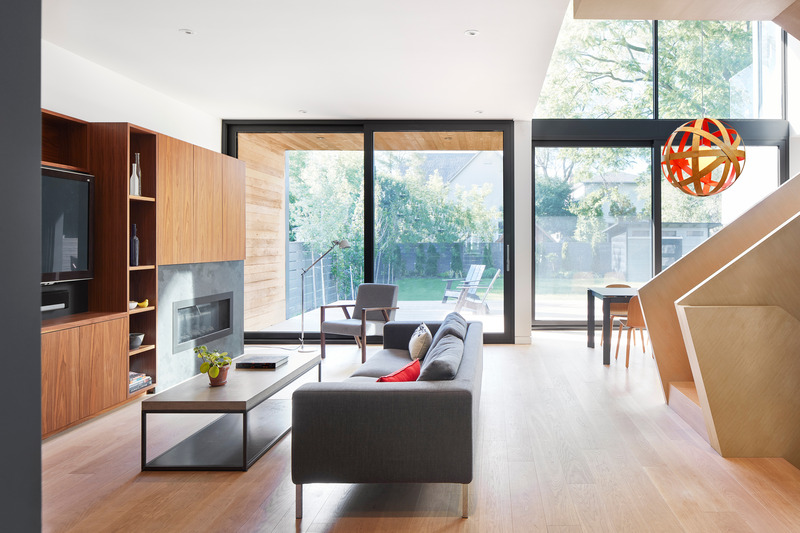
Very High-resolution image : 28.96 x 19.31 @ 300dpi ~ 23 MB
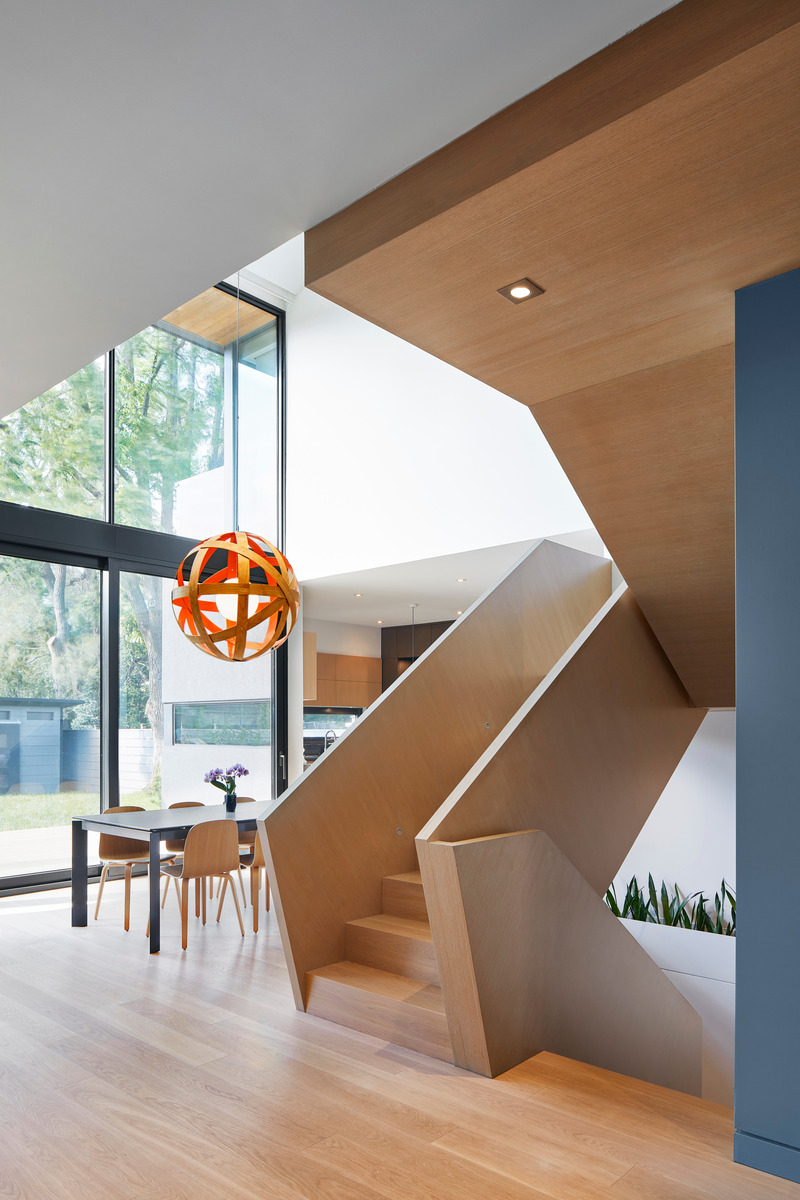
Very High-resolution image : 19.31 x 28.96 @ 300dpi ~ 25 MB
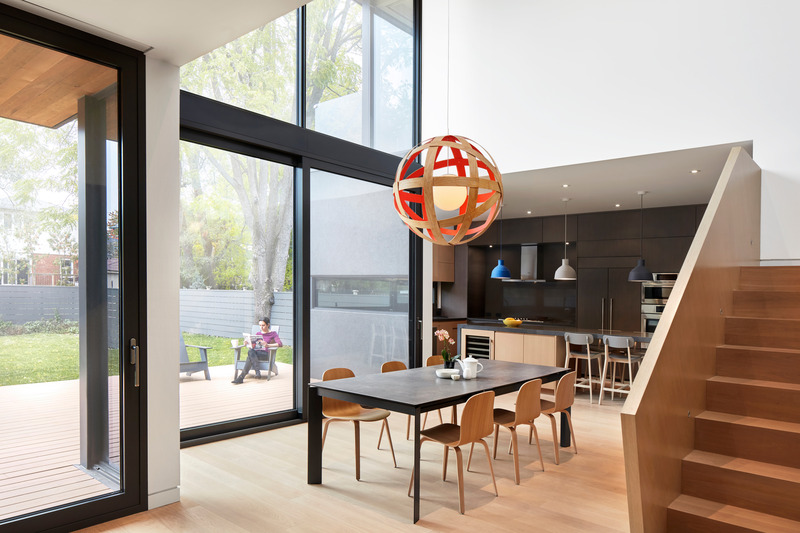
Very High-resolution image : 28.96 x 19.31 @ 300dpi ~ 25 MB
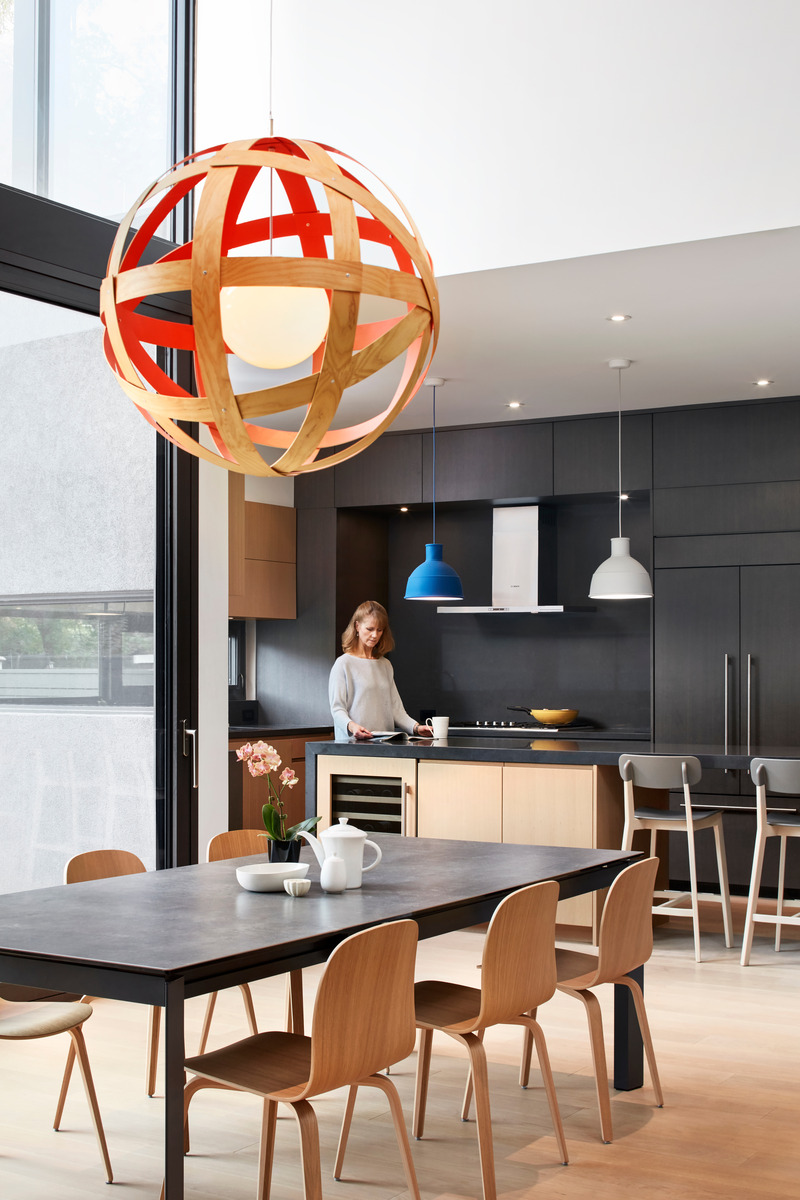
The dining room features a dramatic light fixture from Propellor Design, a Vancouver-based studio. In this double height space, projecting second storey bedrooms create recessed areas for the kitchen and living room below.
Very High-resolution image : 17.98 x 26.97 @ 300dpi ~ 19 MB
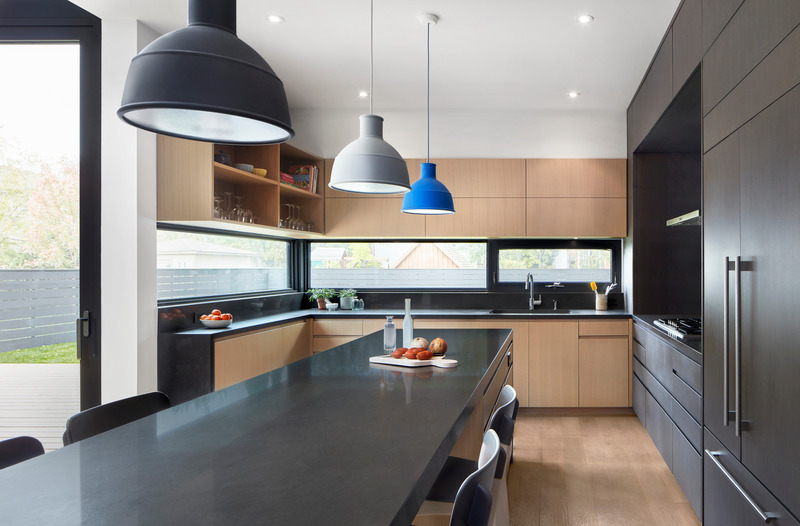
Very High-resolution image : 28.96 x 19.05 @ 300dpi ~ 24 MB
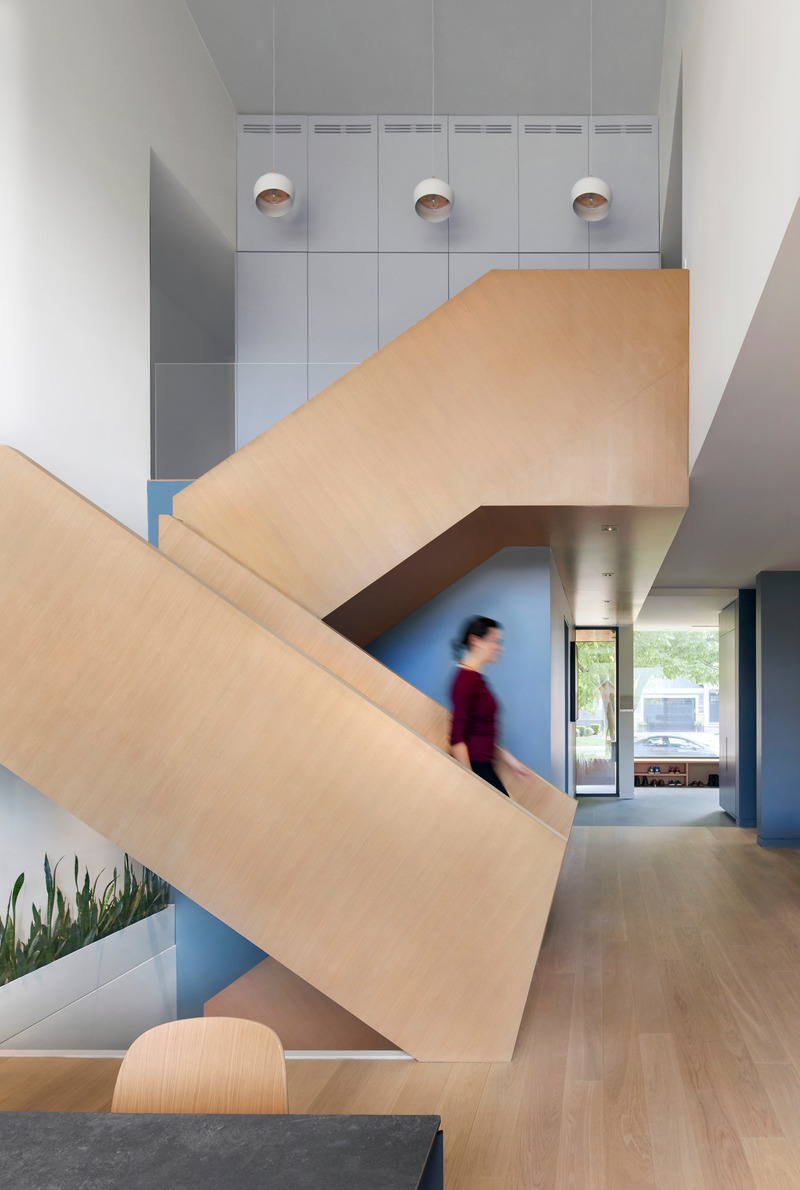
Very High-resolution image : 18.46 x 27.46 @ 300dpi ~ 23 MB
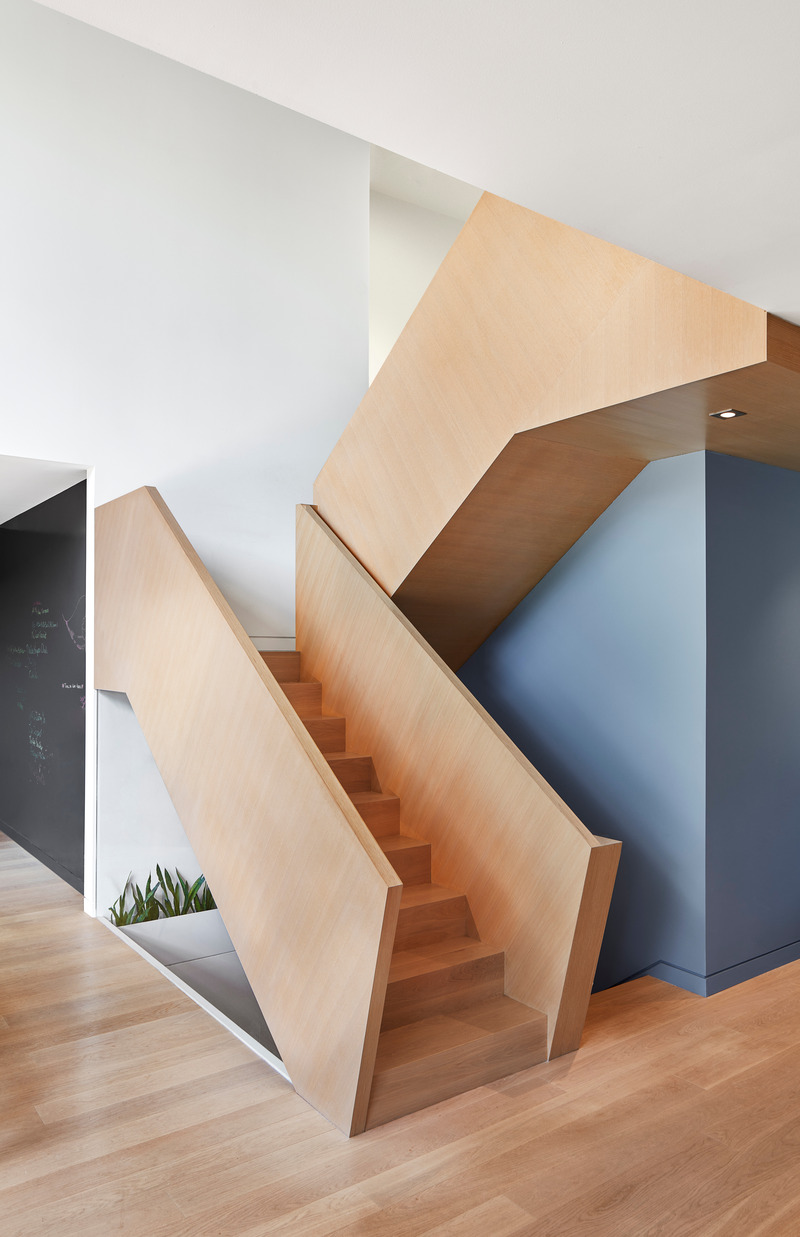
Very High-resolution image : 18.12 x 28.03 @ 300dpi ~ 22 MB
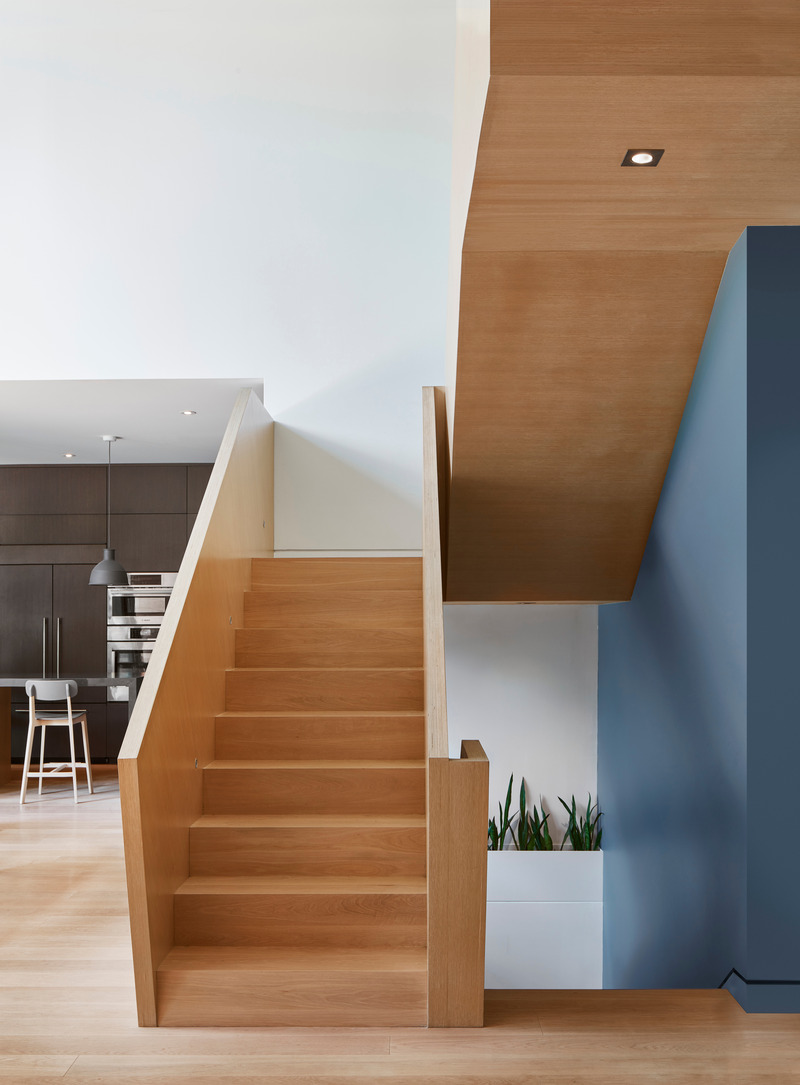
Very High-resolution image : 20.95 x 28.41 @ 300dpi ~ 21 MB
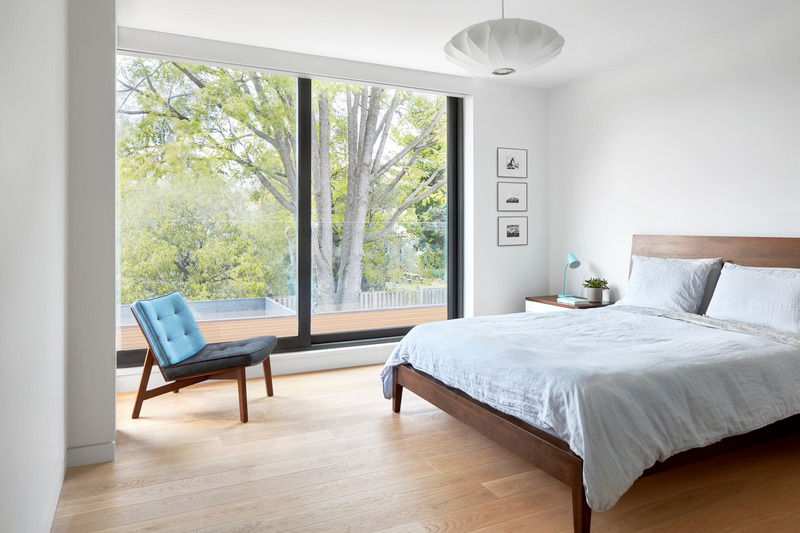
Very High-resolution image : 28.96 x 19.31 @ 300dpi ~ 26 MB
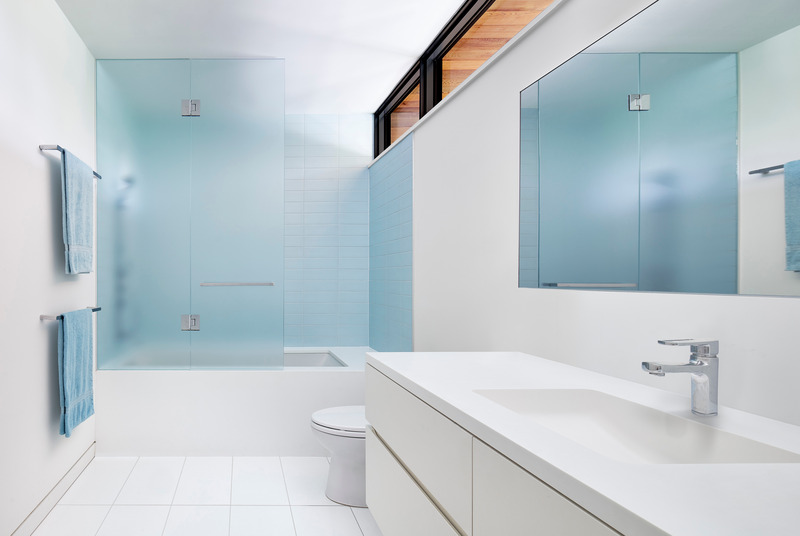
Very High-resolution image : 26.83 x 17.99 @ 300dpi ~ 16 MB
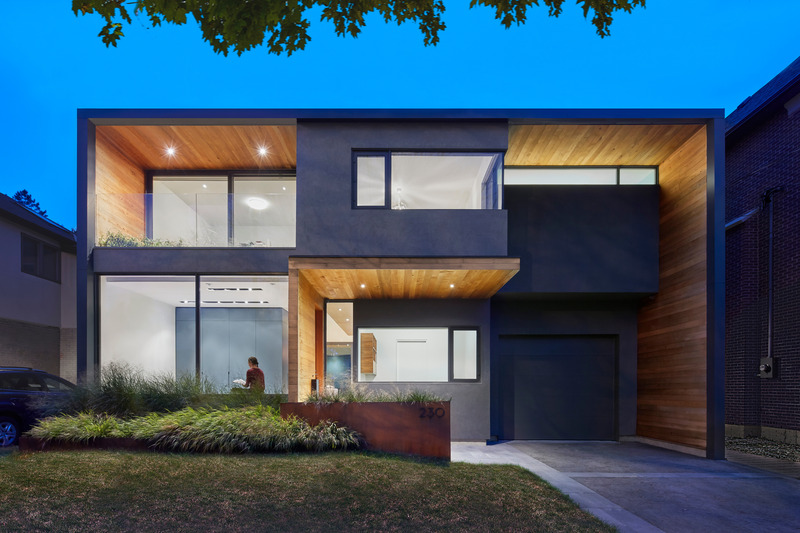
Very High-resolution image : 28.96 x 19.31 @ 300dpi ~ 27 MB
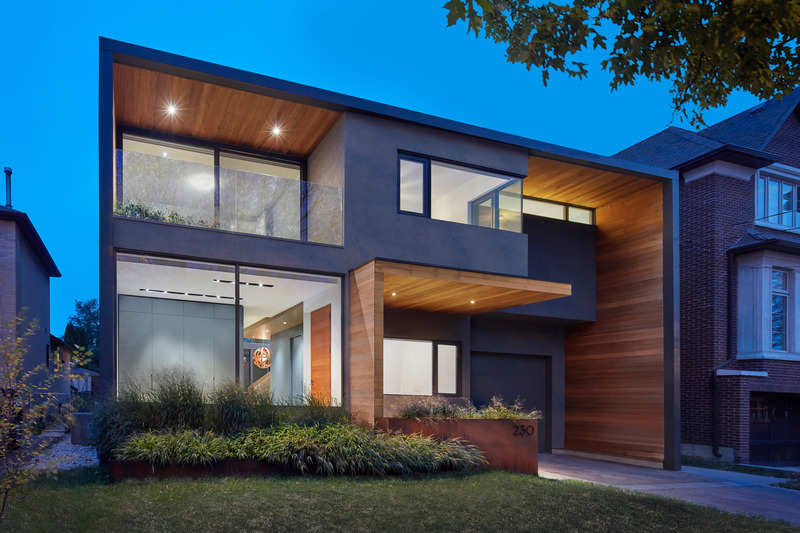
Very High-resolution image : 27.18 x 18.12 @ 300dpi ~ 20 MB
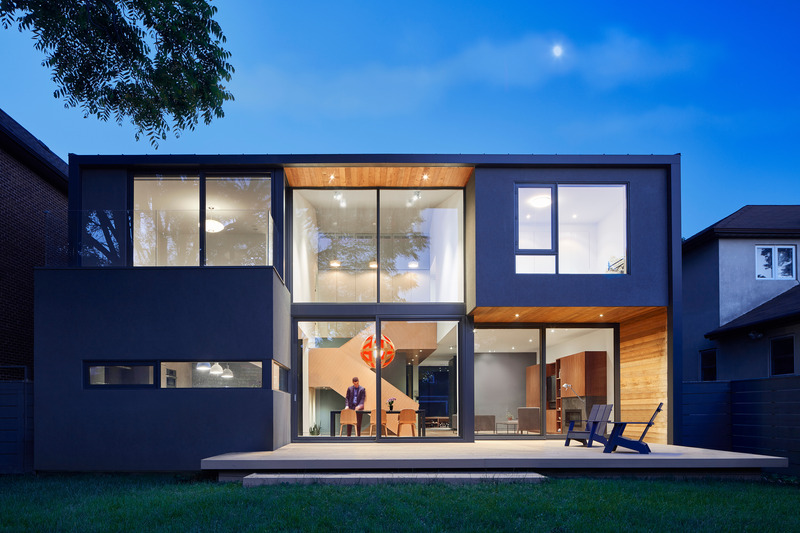
Very High-resolution image : 28.96 x 19.31 @ 300dpi ~ 33 MB



