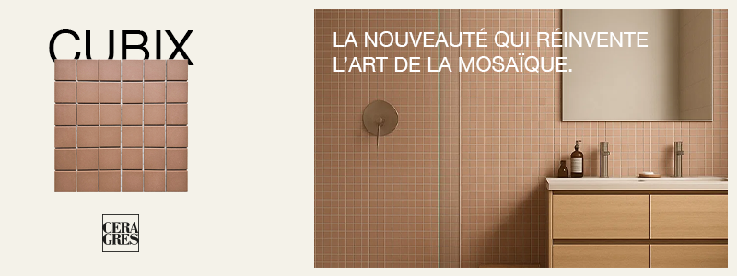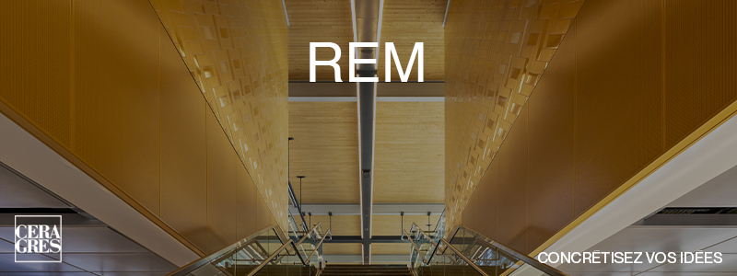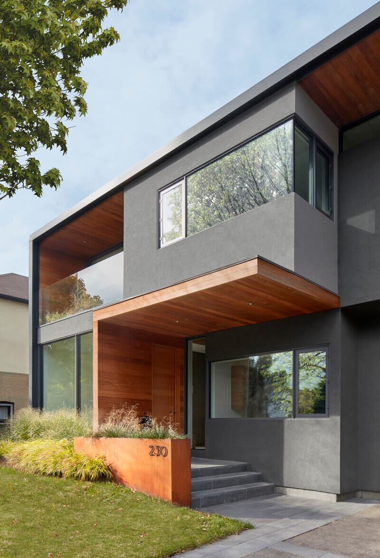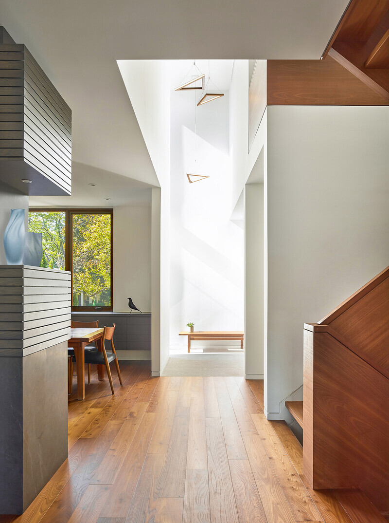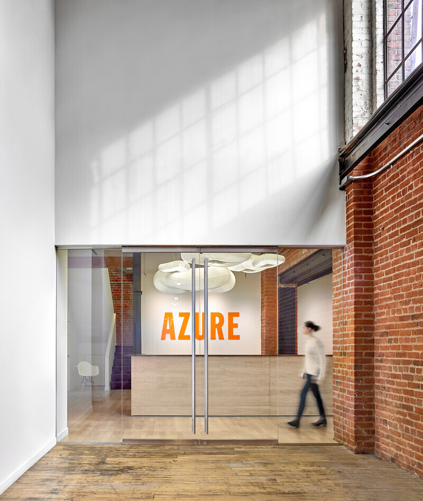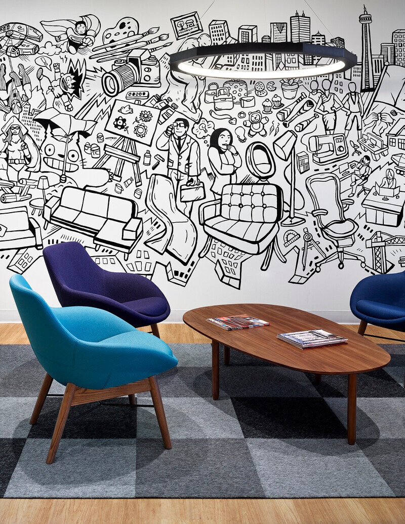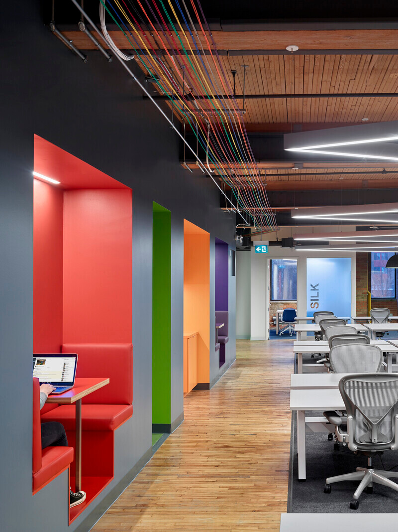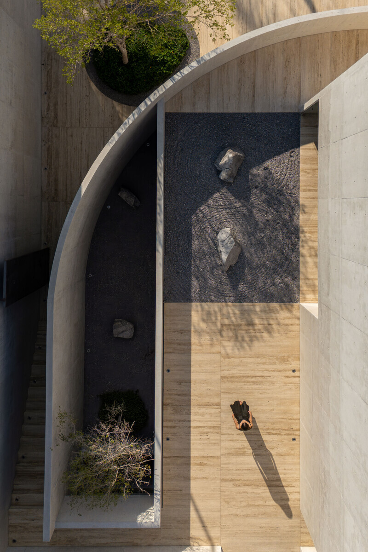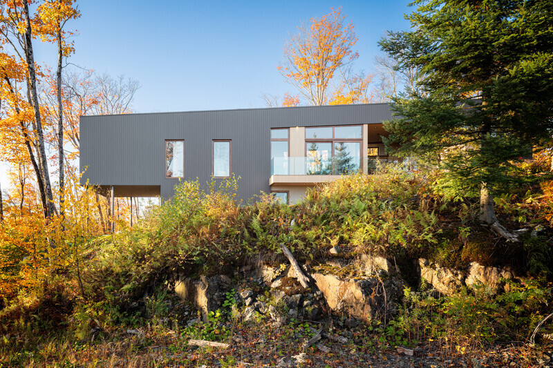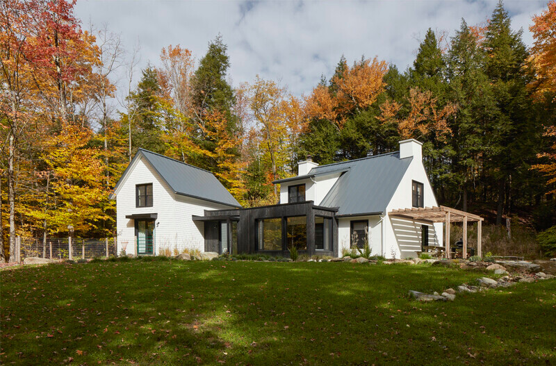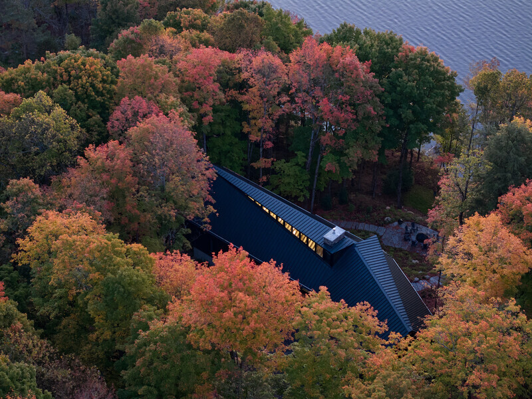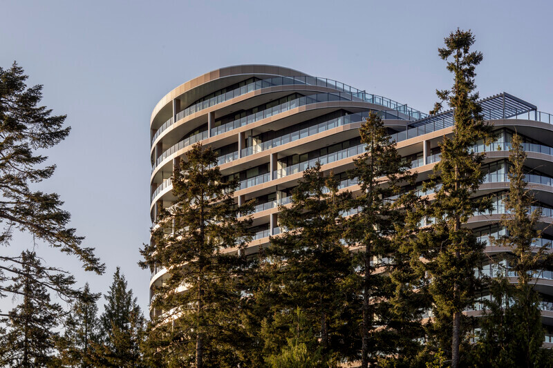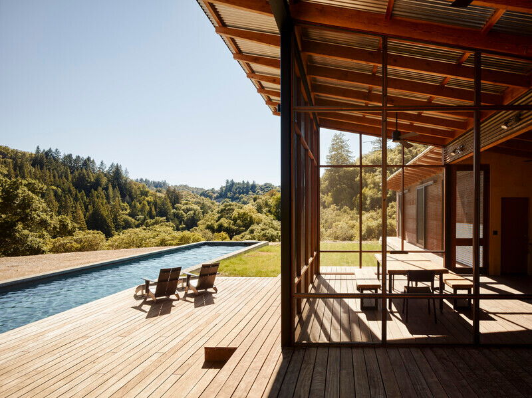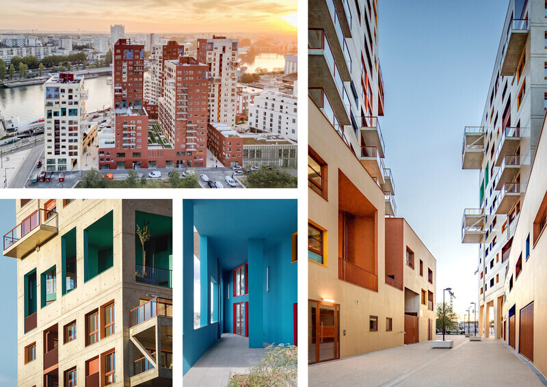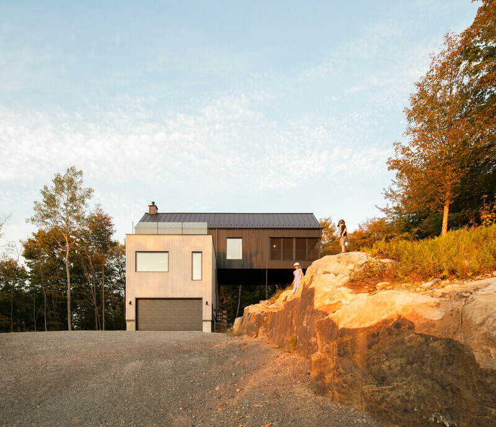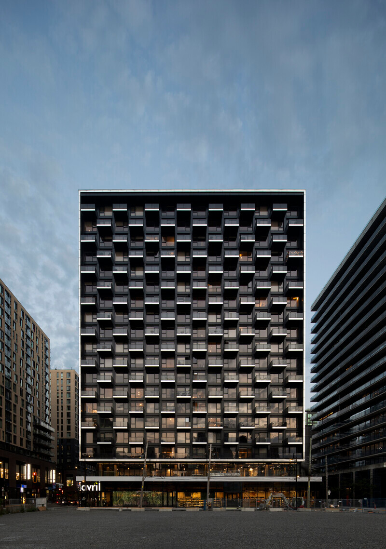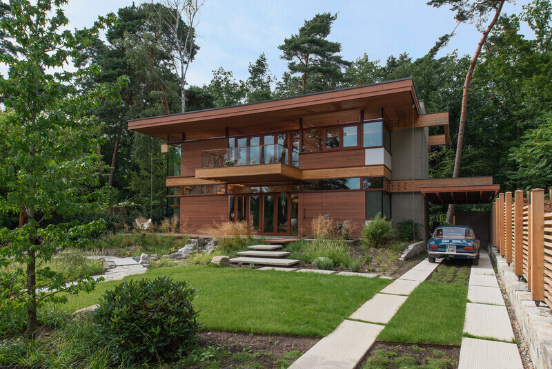
Press Kit | no. 1513-14
Press release only in English
Catchacoma Cottage
Dubbeldam Architecture + Design
A Multi-generational Cottage Characterized by Three Soaring Volumes That Harmonize with its Sloping Lakeside Site.
Designed for an extended family of three generations, this one-storey cottage is situated on a peninsula with a panoramic view over Lake Catchacoma. Defined by its three volumes, the cottage coexists within an opening of a mature forest where a previous structure once stood. The design, by Dubbeldam Architecture + Design, takes its cue from the sloping topography that rises from the water’s edge, seamlessly integrating the cottage into its surroundings and creating a deep connection to the landscape.
The cottage’s three volumes function as discrete wings unified beneath a single roof with steeply sloped rooflines. A central gathering space includes an area for living and dining, with soaring ceilings, a kitchen, and a loft space tucked above. Family and guest bedrooms are clustered into their respective wings, flanking the central volume.
The cottage includes 6 bedrooms, 2 bathrooms, and a family room in a footprint of 205 square meters, emphasizing sociability and the shared experience of cottage life. Steeply sloped rooflines articulate the three volumes, each situated at a different floor height following the natural grade of the site, while being connected by a central core that opens up views between them. Where the rooflines meet at varying heights, clerestory windows direct light and natural ventilation into lofted spaces and the living room below.
To sustain a continuous connection to the landscape, the design approach minimizes visual and physical barriers between interior and exterior spaces to enhance enjoyment of the cottage experience.
“Views and access to the exterior are featured along every axis," explains Heather Dubbeldam, Principal. "Immediately upon entry, a large glazed sliding door opens up to views of the lake, and circulation routes culminate in windows to visually connect with the surrounding landscape.”
On the interior, a palette of white and wood with dark accents carries throughout. Maple plywood lines the interior walls, complemented by charcoal grey doors and cabinets. An unfinished cold-rolled steel wall forms a dramatic backdrop to the wood-burning stove and custom firewood storage, while a reclaimed wood wall demarcates the entry foyer. Additional accents include the kitchen’s greystone island and dark metal details, which contrast with the light wood materials used throughout the cottage.
Grey-stained wood serves as the exterior cladding, allowing the cottage to blend into its landscape with a textured natural finish that complements the surrounding dark tree trunks. The entry porch, lined with warm red cedar, appears sculpted from the central volume, drawing attention to the main entrance. An expansive deck stretches along the cottage’s lakeside for large family gatherings or quiet outdoor relaxation. Designed to integrate seamlessly with the natural slope of the site, the deck cascades in multiple tiers towards the water’s edge, providing space for various outdoor activities.
Catchacoma Cottage embraces a holistic approach to sustainable design, incorporating passive and active strategies to minimize the environmental impact. Designed as a four-season retreat, its HVAC system allows zones and wings to be shut down in winter, reducing energy consumption. Vaulted ceilings and large operable windows enhance passive ventilation and natural daylighting, reducing reliance on air conditioning and artificial lighting. Other sustainable features include high-performance glazing, low-flow plumbing, energy-efficient fixtures and appliances, and a heat-recovery ventilation system, complemented by a tight building envelope with insulation levels exceeding code requirements. Responsibly sourced wood, the dominant construction material, is Forest Stewardship Council (FSC)-certified, promoting sustainable forestry and reducing the project’s carbon footprint.
Technical Sheet
Location | The Kawarthas, Ontario
Size | 2,210 s.ft. | 205 s.m.
Completion | 2023
Photography | Riley Snelling
General Contractor | Ortolan Building Design Ltd.
Structural Engineer | Blackwell Structural Engineers
About Dubbeldam Architecture + Design
Dubbeldam Architecture + Design is a multidisciplinary design studio committed to creating thoughtful projects that embody sustainable approaches. With a diverse portfolio incorporating a wide variety of project types, their work ranges from homes, multi-unit residential projects, workspaces, hospitality, and mixed-use buildings, to landscape design and architectural installations.
Along with over 100 design awards and wide recognition in national and international publications, Dubbeldam is the recipient of the Canada Council for the Arts Professional Prix de Rome, and the 2024 Architectural Practice Award from the Royal Architectural Institute of Canada, two of the highest honours for architectural practices in Canada. With a commitment to design excellence, and a focus on sustainability and wellness in architecture, Dubbeldam is recognized for creating innovative, unique, and environmentally responsible design solutions for life, work, and play.
For more information
- dubbeldam.ca/
- www.instagram.com/dubbeldamarch/?hl=f...
- twitter.com/dubbeldamarch?lang=fr
- www.facebook.com/DubbeldamArch/
- dubbeldam.ca/projects/catchacoma-cott...
Media contact
- Dubbeldam Architecture + Design
- Emily MacLennan
- press@dubbeldam.ca
- 416-913-6757
Attachments
Terms and conditions
For immediate release
All photos must be published with proper credit. Please reference v2com as the source whenever possible. We always appreciate receiving PDF copies of your articles.
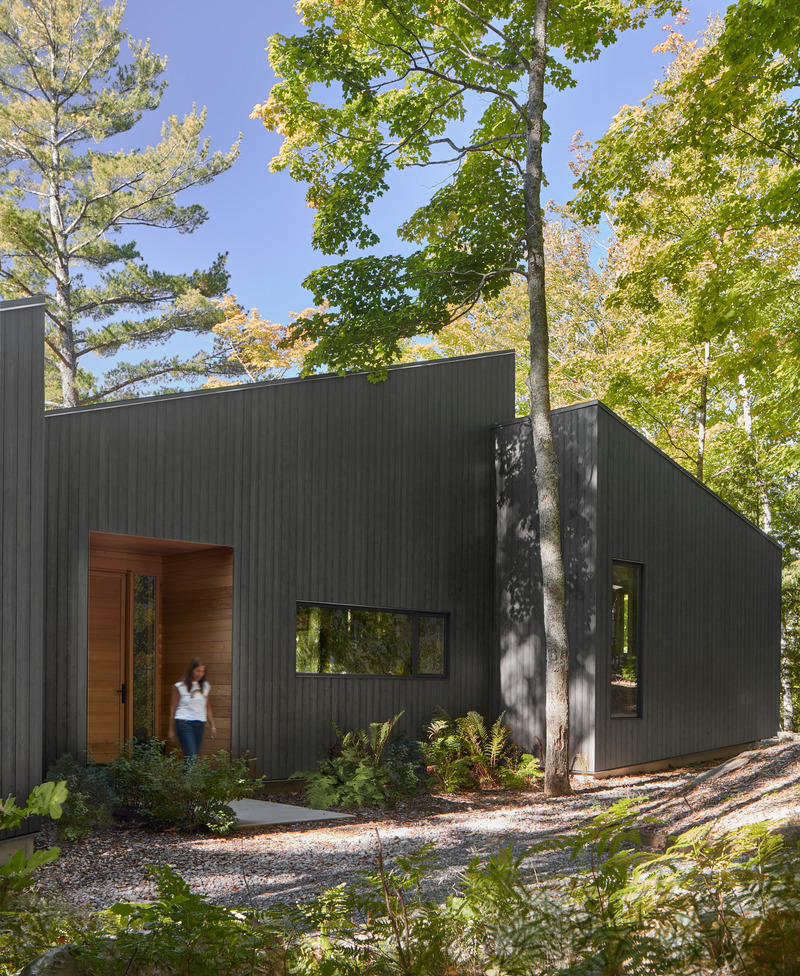
Very High-resolution image : 19.31 x 23.56 @ 300dpi ~ 32 MB
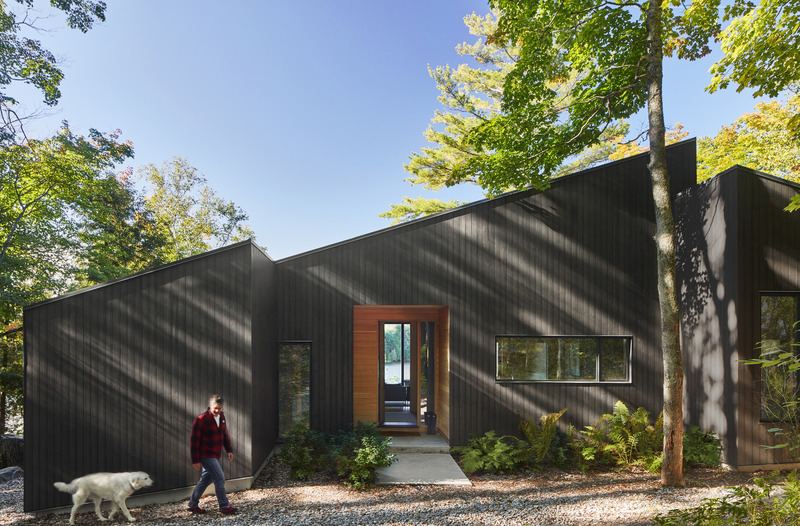
Riley Snelling
Very High-resolution image : 28.96 x 19.04 @ 300dpi ~ 32 MB
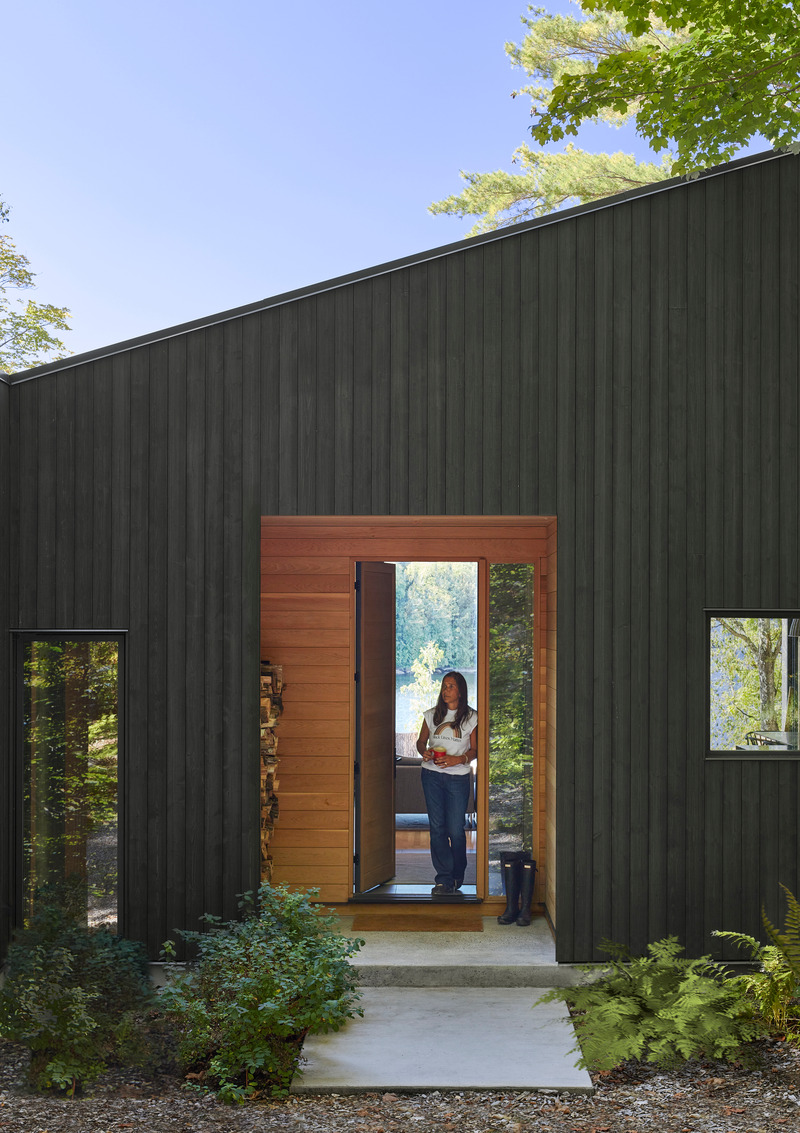
Very High-resolution image : 18.57 x 26.3 @ 300dpi ~ 26 MB
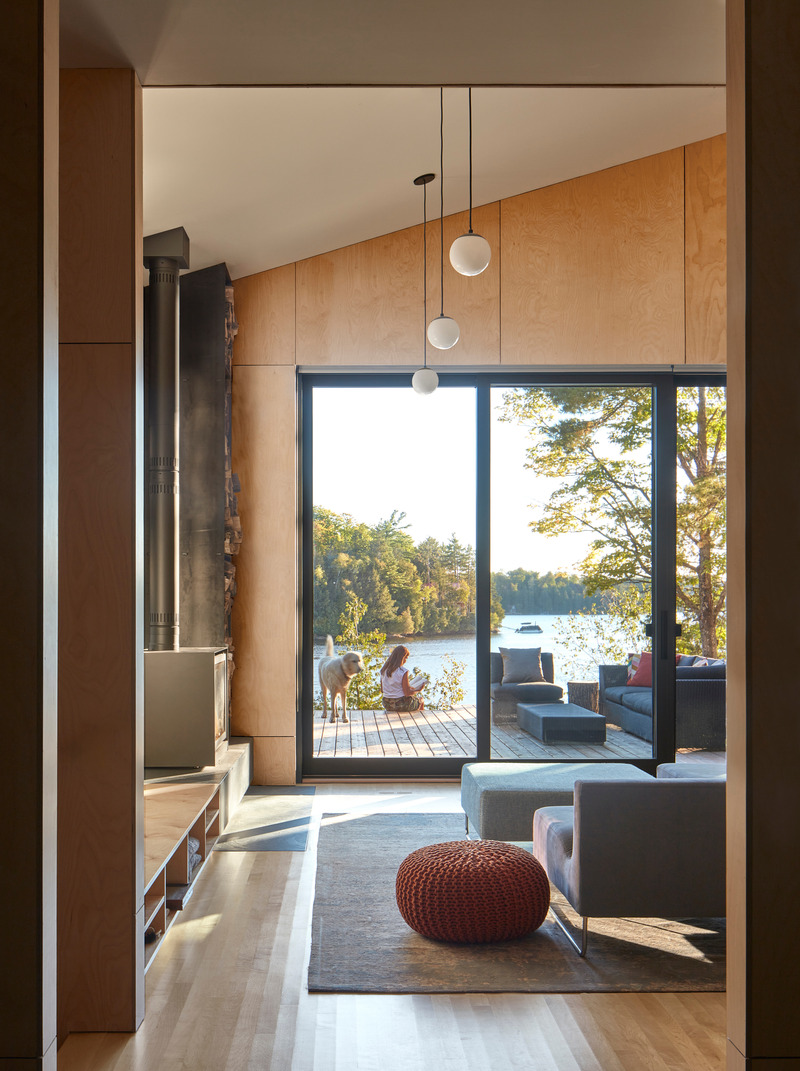
Very High-resolution image : 19.06 x 25.52 @ 300dpi ~ 21 MB
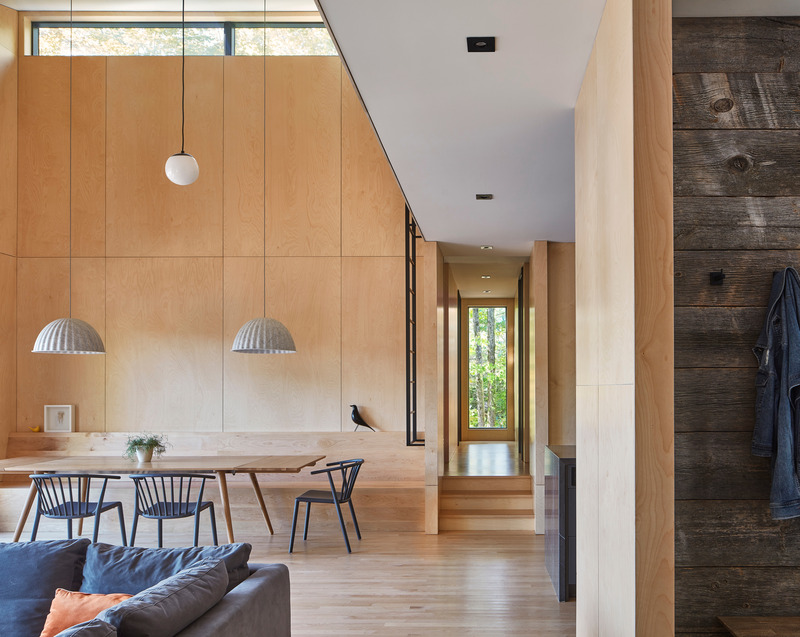
The design emphasizes a continuous visual connection to the landscape. A central circulation spine connects the three volumes, framing curated outdoor views at each end.
Very High-resolution image : 24.03 x 19.13 @ 300dpi ~ 23 MB
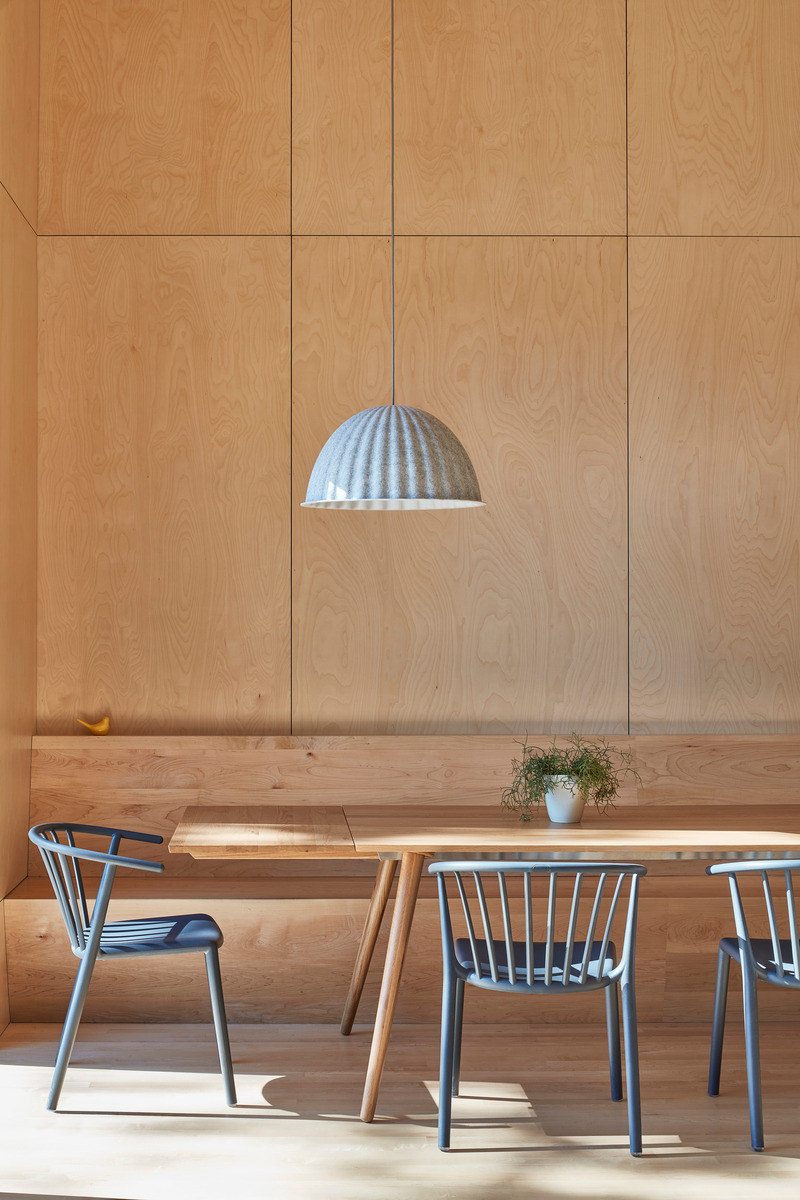
At the center of the living space, the dining area includes a built-in maple plywood banquette, creating a warm and inviting atmosphere for gatherings around the dining table.
Very High-resolution image : 19.31 x 28.96 @ 300dpi ~ 27 MB
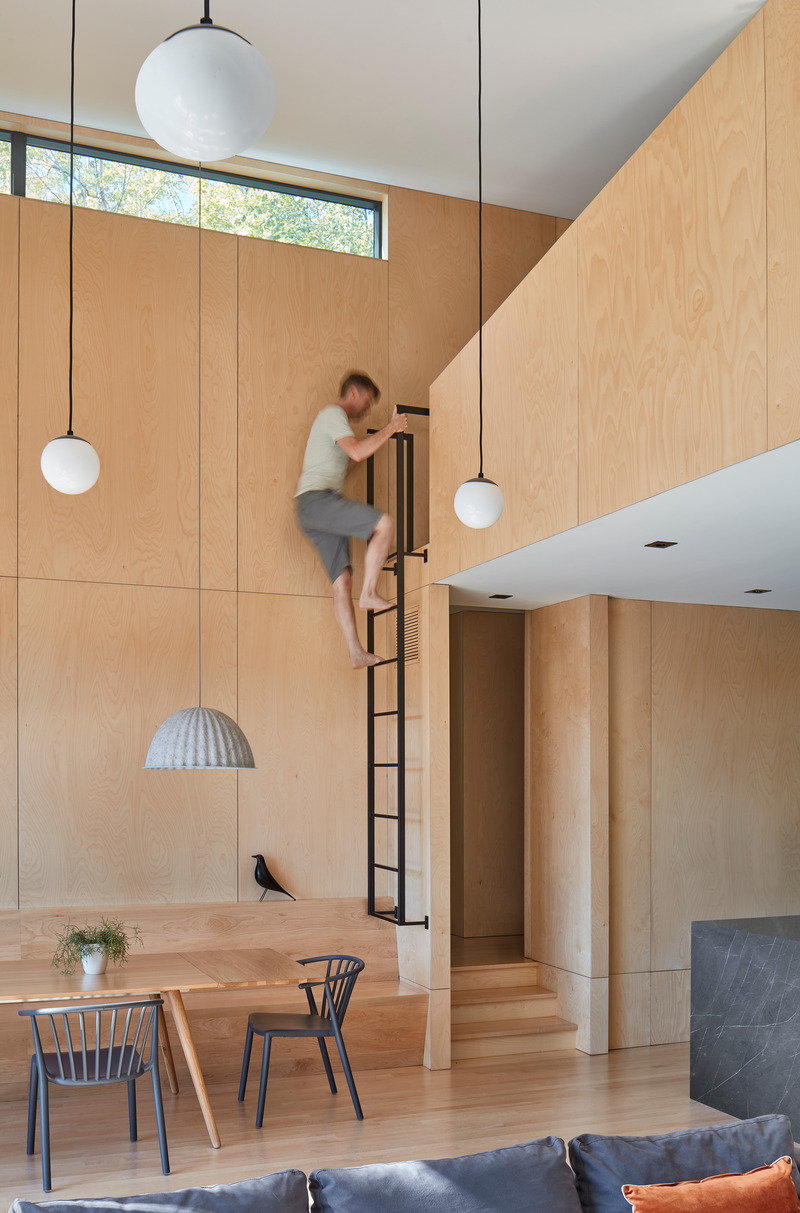
Where the rooflines converge, a loft space provides a cool hangout for teenagers, creating an intimate nook above the open floor plan that overlooks the double-height living area.
Very High-resolution image : 19.1 x 28.96 @ 300dpi ~ 22 MB
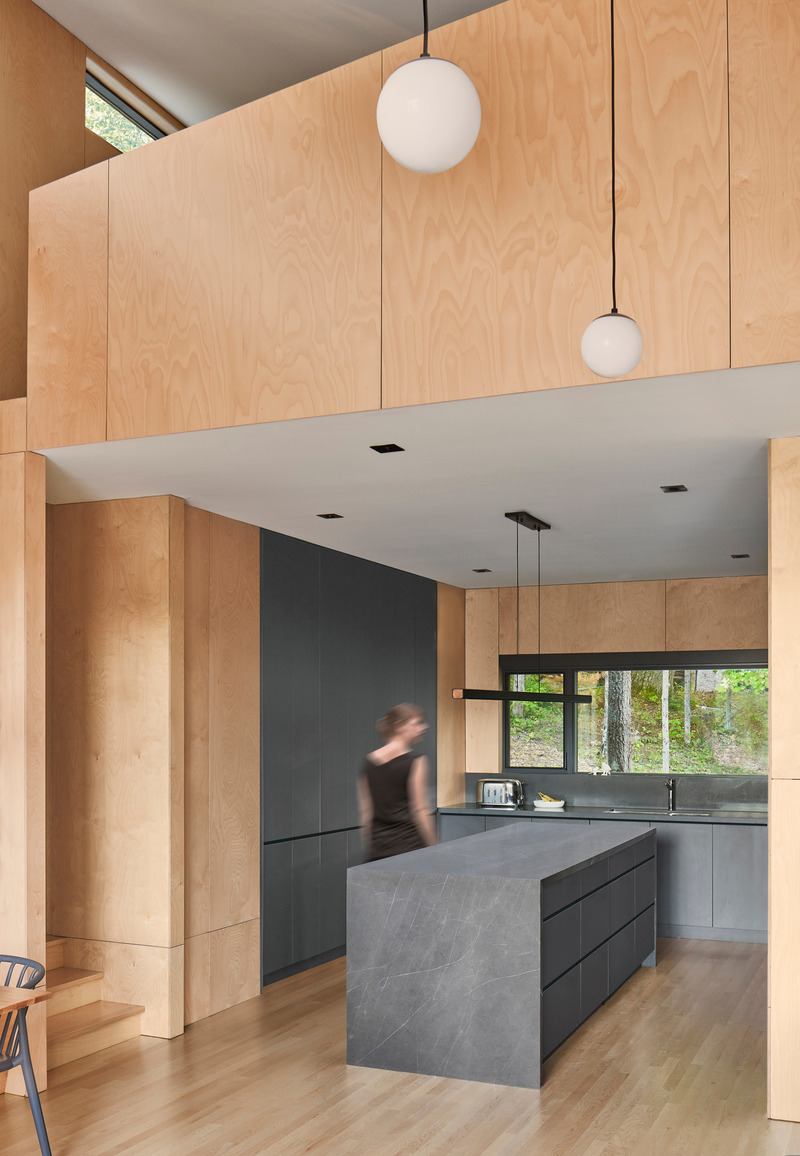
Very High-resolution image : 19.28 x 27.85 @ 300dpi ~ 20 MB
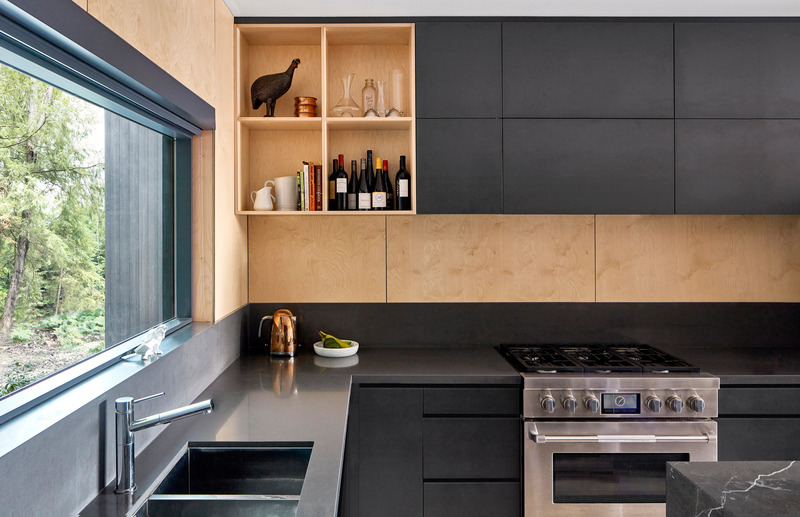
Very High-resolution image : 27.15 x 17.53 @ 300dpi ~ 24 MB
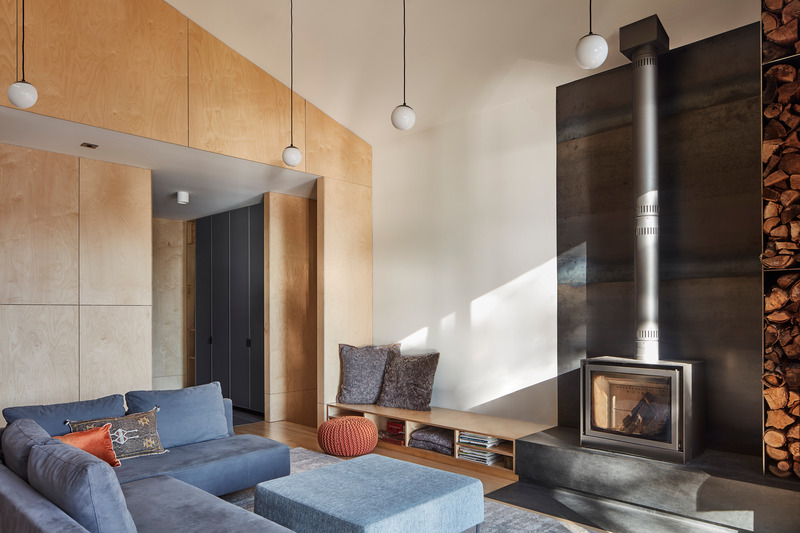
Very High-resolution image : 28.96 x 19.31 @ 300dpi ~ 24 MB
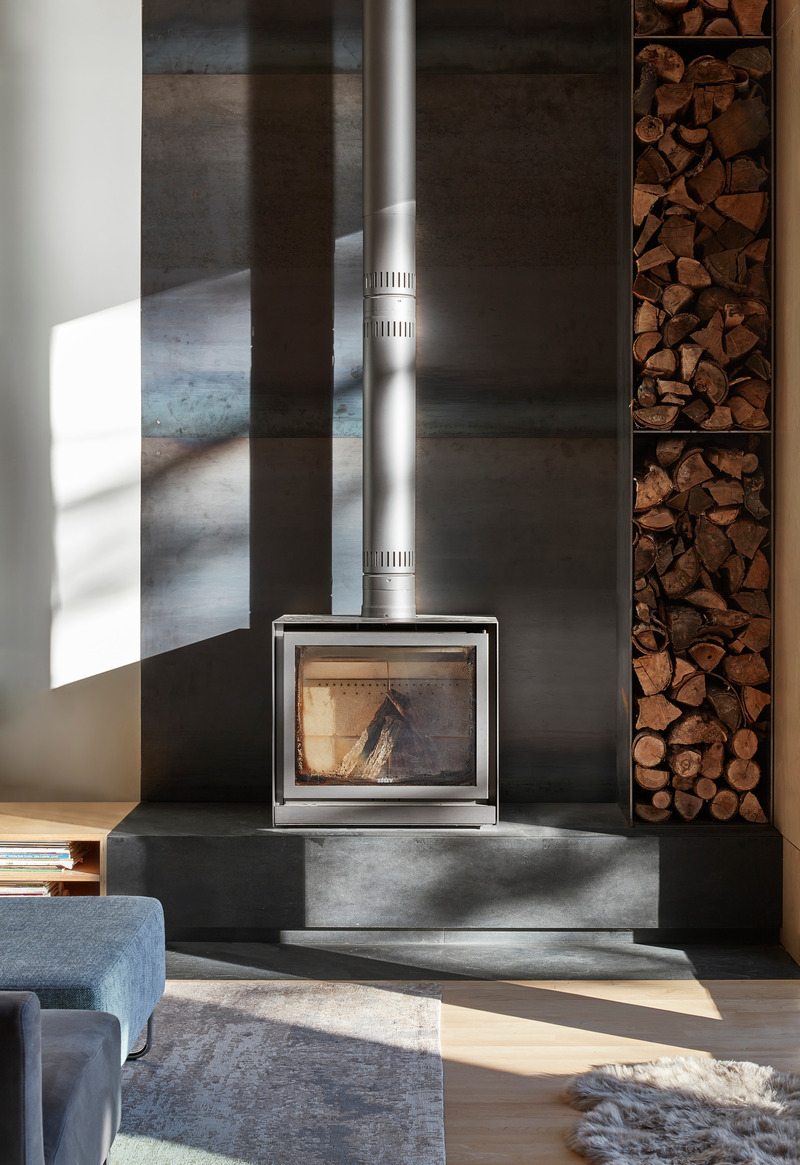
Very High-resolution image : 16.76 x 24.4 @ 300dpi ~ 19 MB
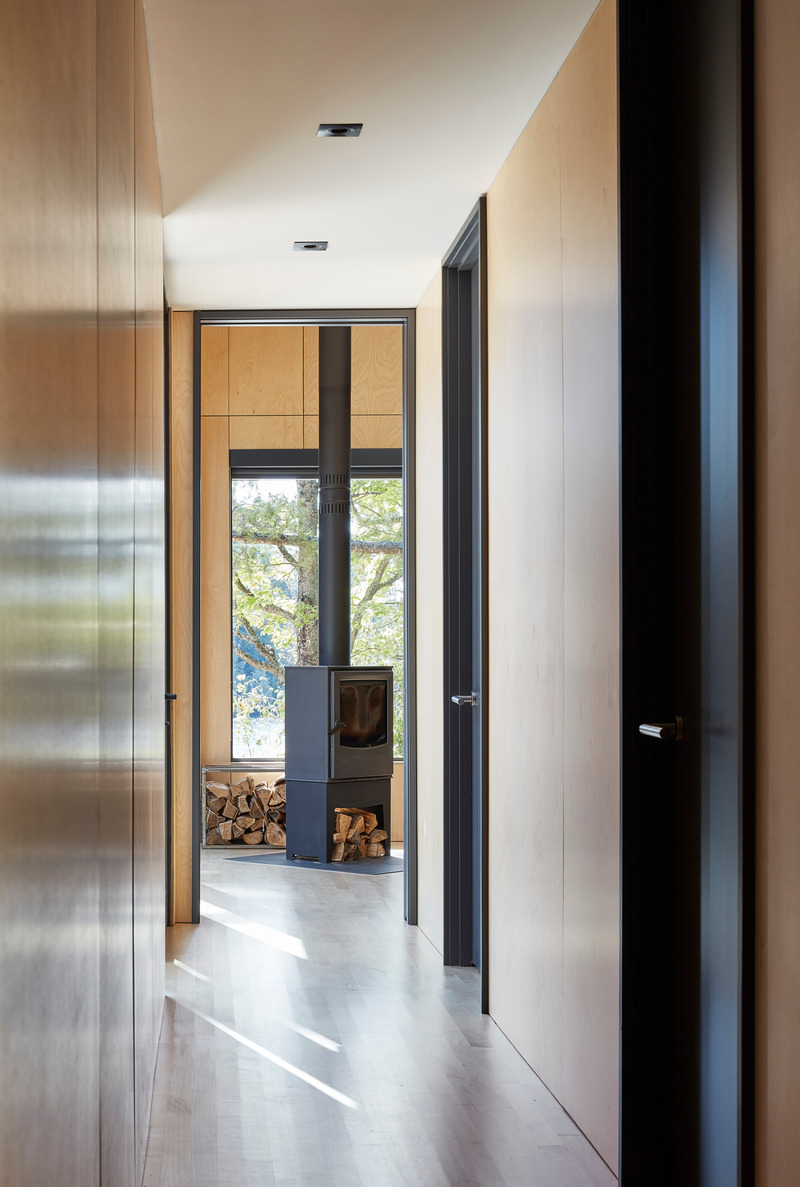
Curated views of the exterior are integrated into every space within the cottage's interior, ensuring a connection with the natural surroundings.
Very High-resolution image : 16.95 x 25.16 @ 300dpi ~ 18 MB
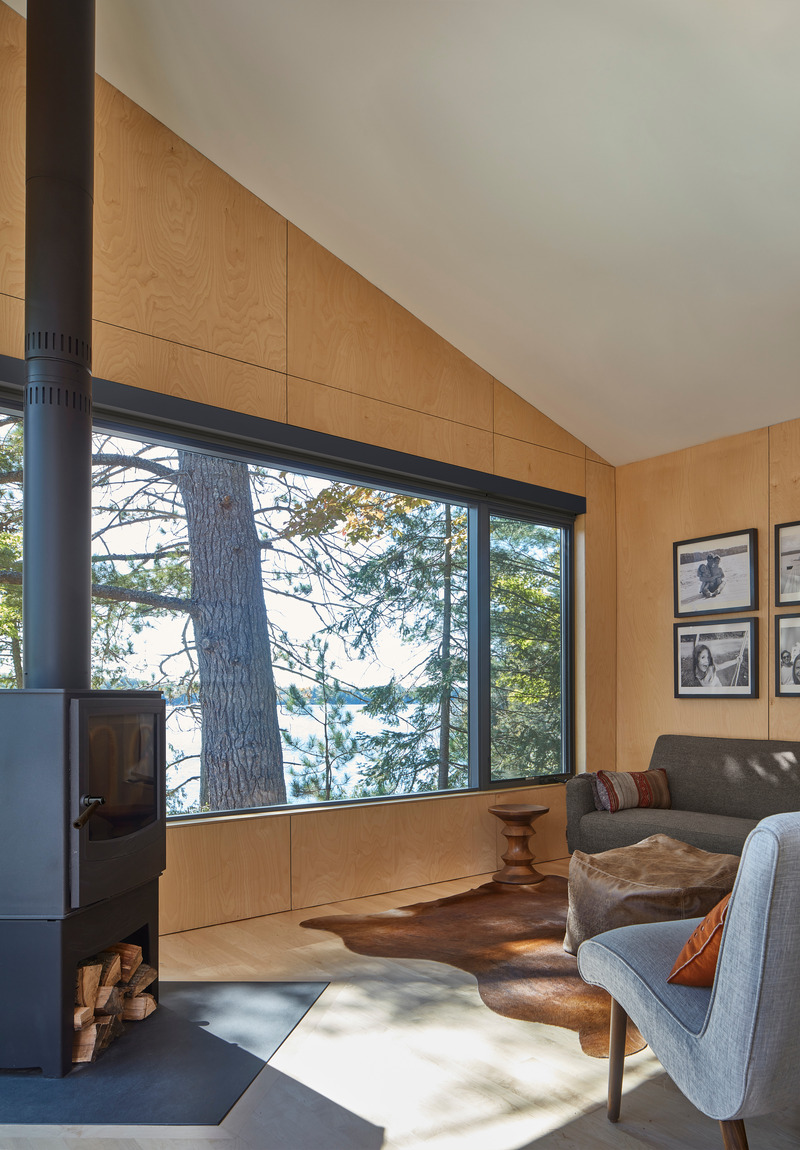
The sunroom is a cozy retreat, enhanced by large windows that frame views of the lake and fill the space with natural light.
Very High-resolution image : 19.29 x 27.74 @ 300dpi ~ 27 MB
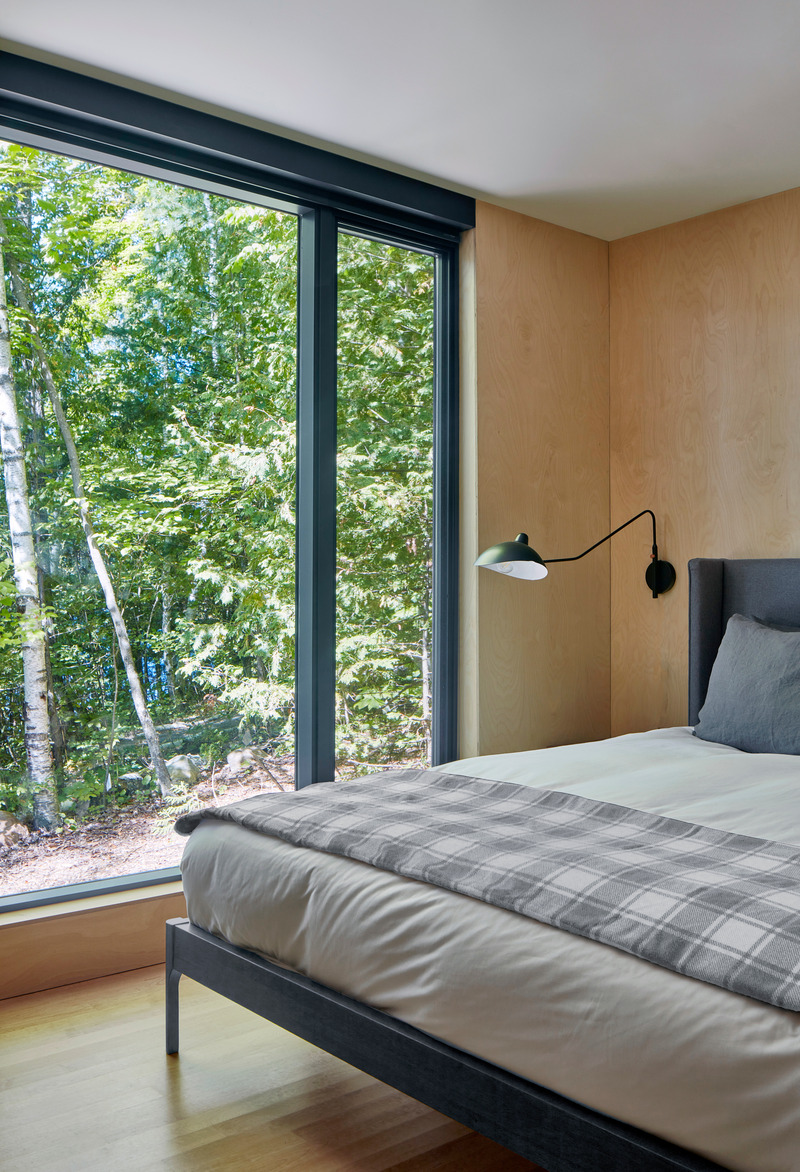
Very High-resolution image : 19.75 x 28.92 @ 300dpi ~ 33 MB
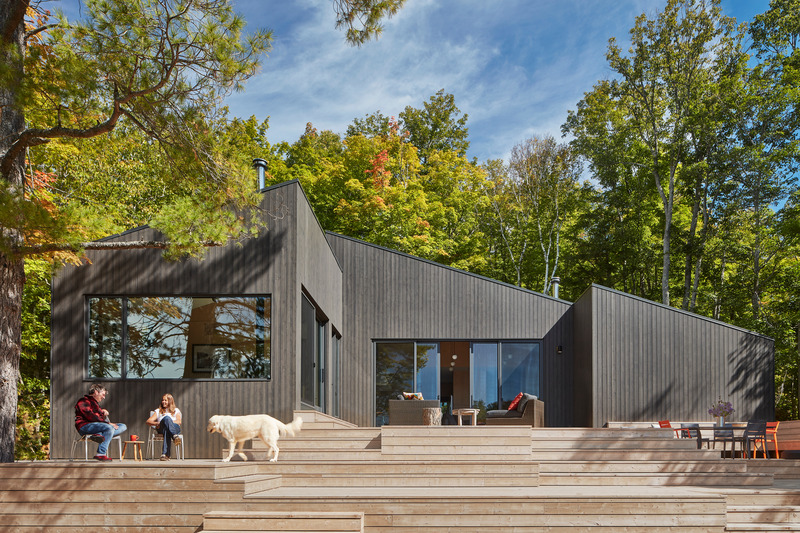
Very High-resolution image : 28.96 x 19.31 @ 300dpi ~ 45 MB
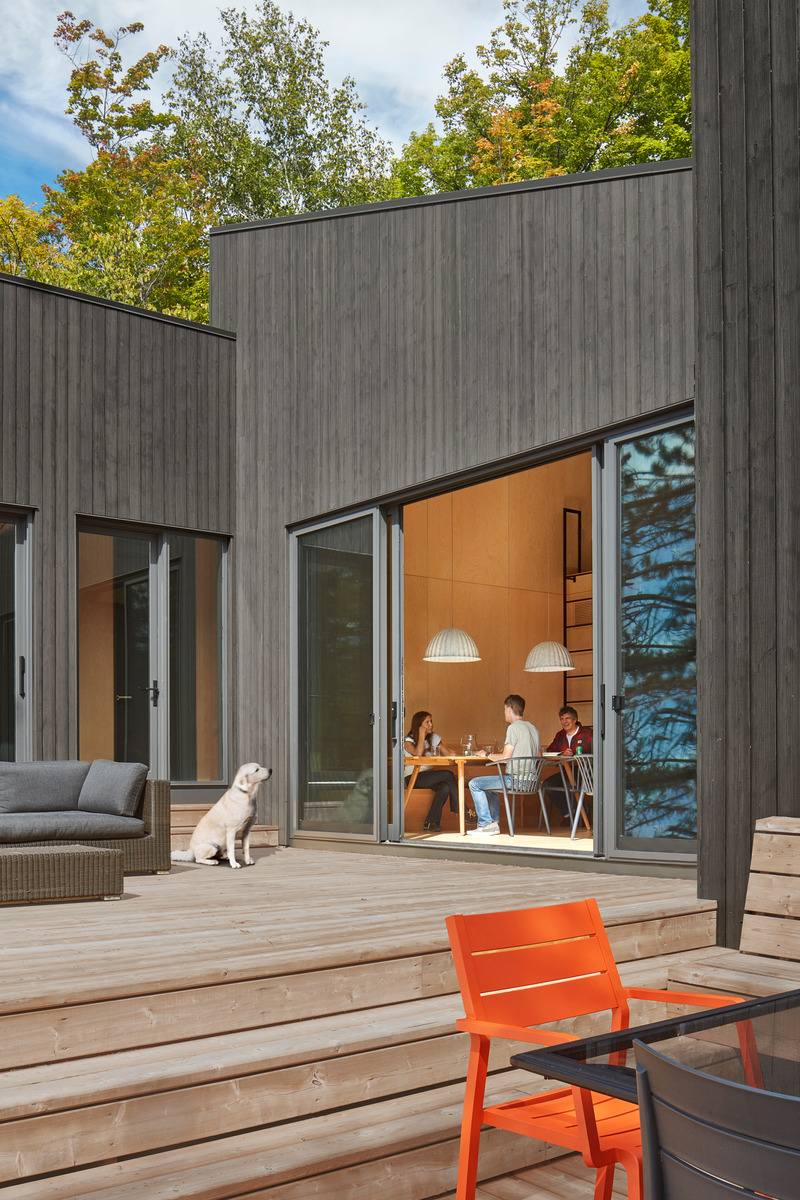
Very High-resolution image : 18.6 x 27.89 @ 300dpi ~ 29 MB
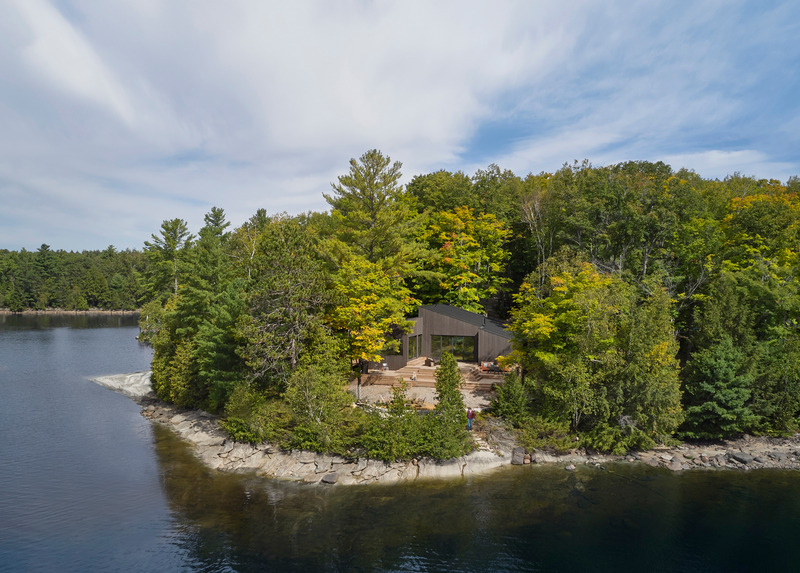
The cottage was placed within an opening of a mature forest where a previous structure once stood, minimizing environmental impact and preserving the existing trees. Nestled among the trees, the cottage is visible from the lake, blending into its natural surroundings.
High-resolution image : 16.02 x 11.47 @ 300dpi ~ 10 MB
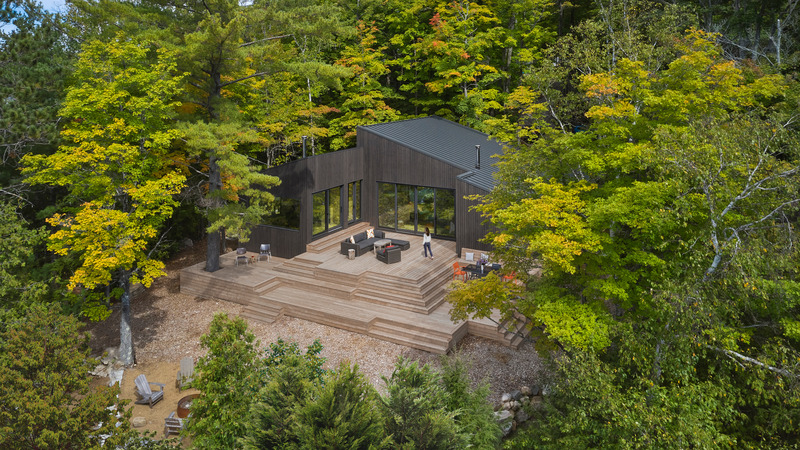
An expansive deck spans multiple levels, bridging the sloped site's grade differences and cascading down in multiple tiers towards the water's edge. Extending along the lakeside of the cottage, it offers diverse gathering spots for family gatherings or individual outdoor relaxation.
Very High-resolution image : 18.18 x 10.21 @ 300dpi ~ 15 MB
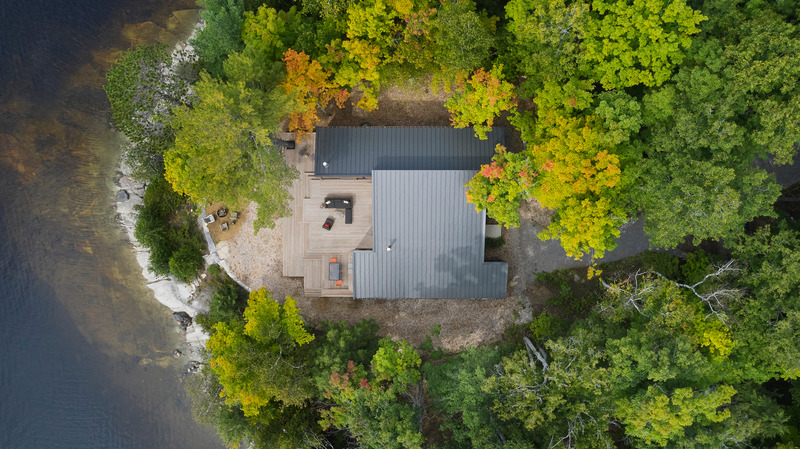
Very High-resolution image : 18.21 x 10.23 @ 300dpi ~ 13 MB
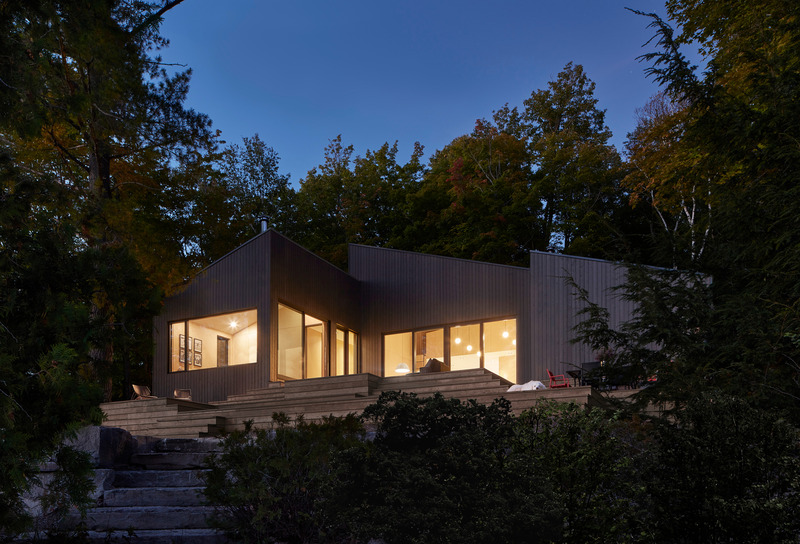
Very High-resolution image : 24.74 x 16.83 @ 300dpi ~ 24 MB
