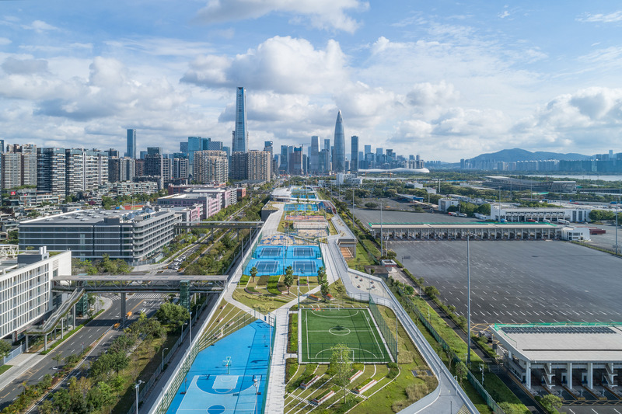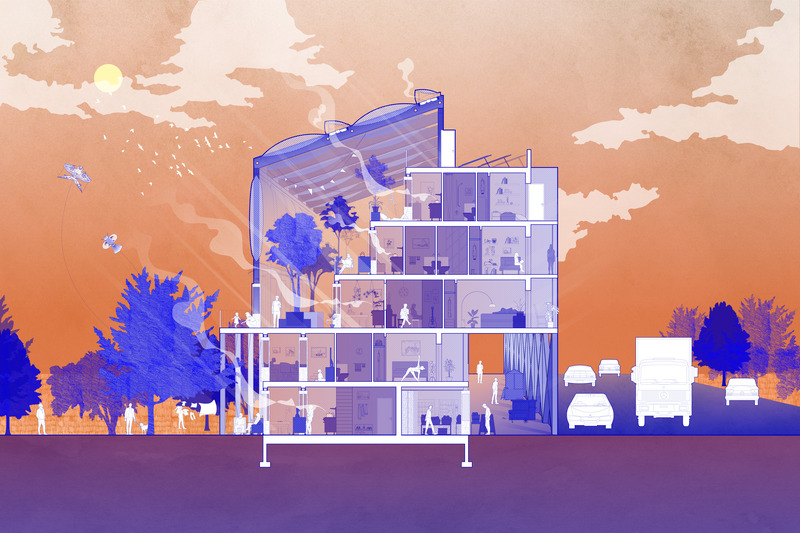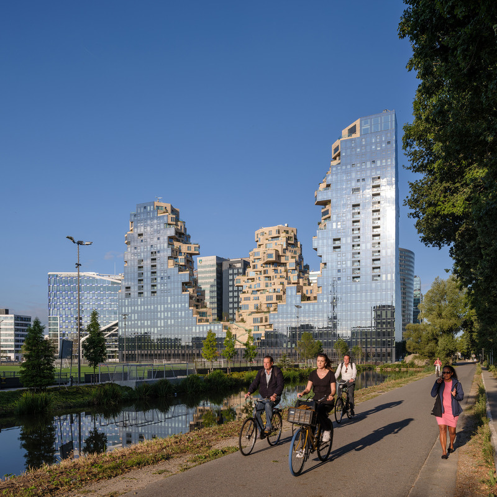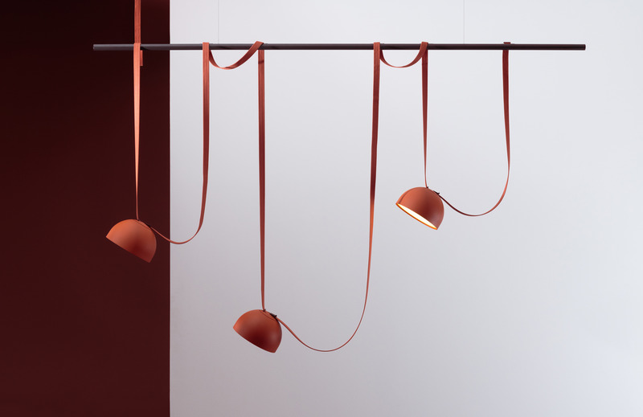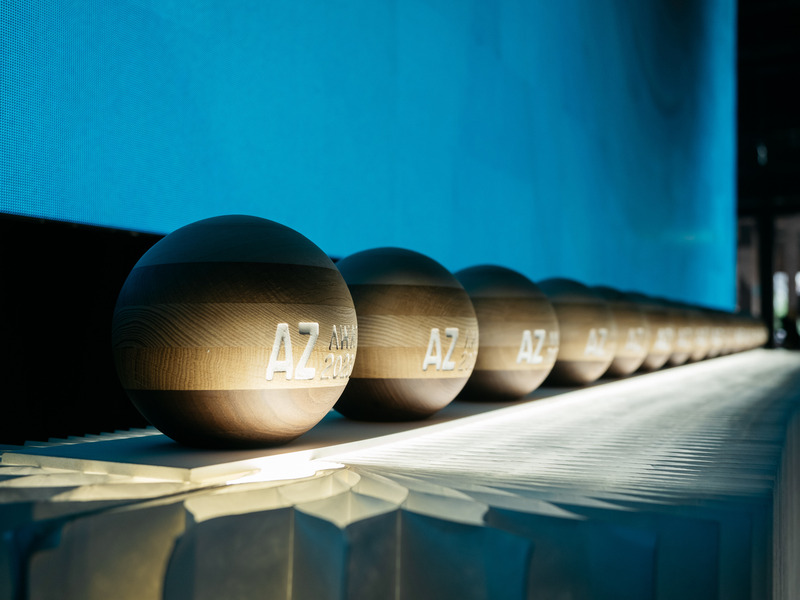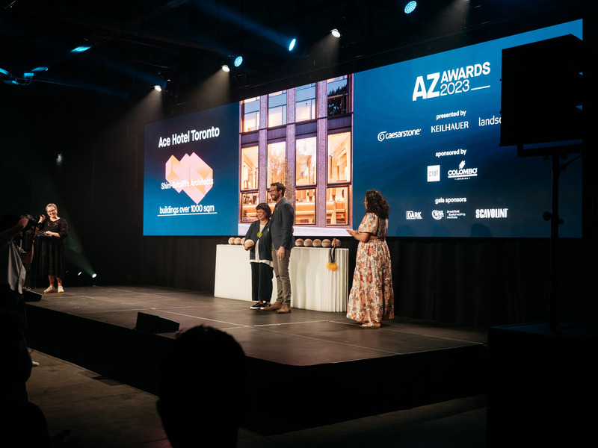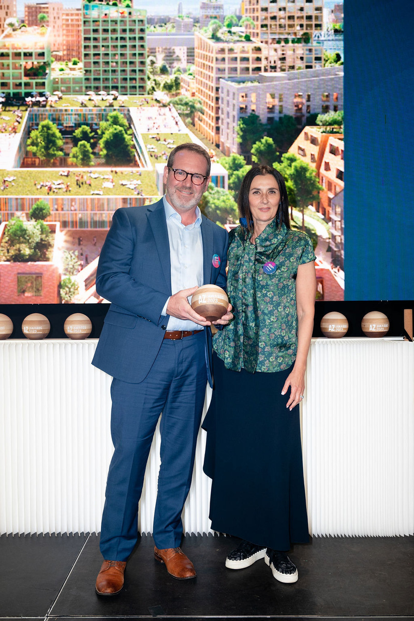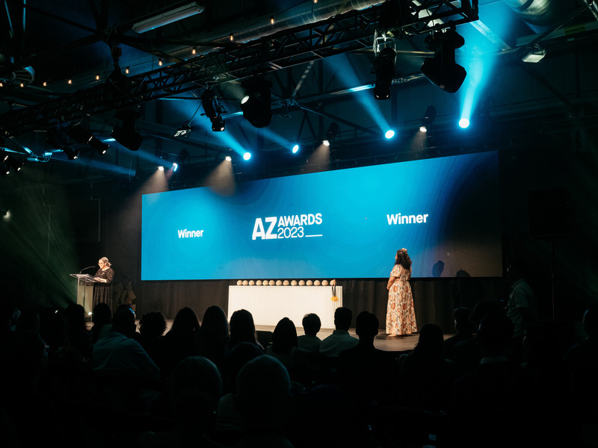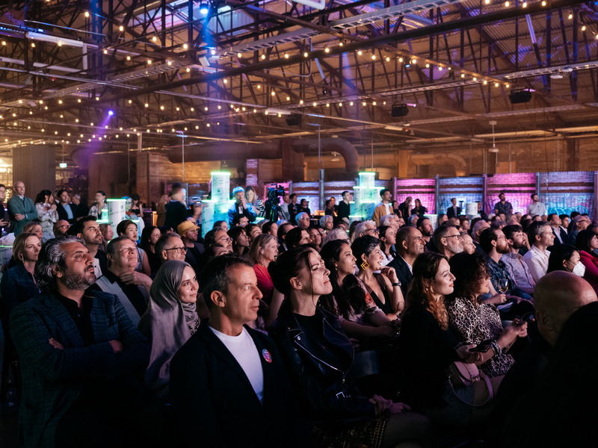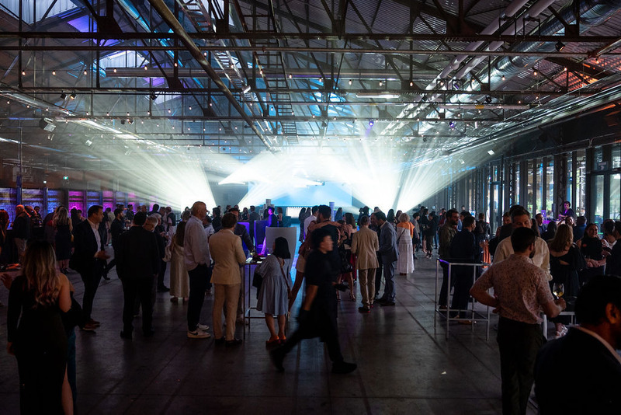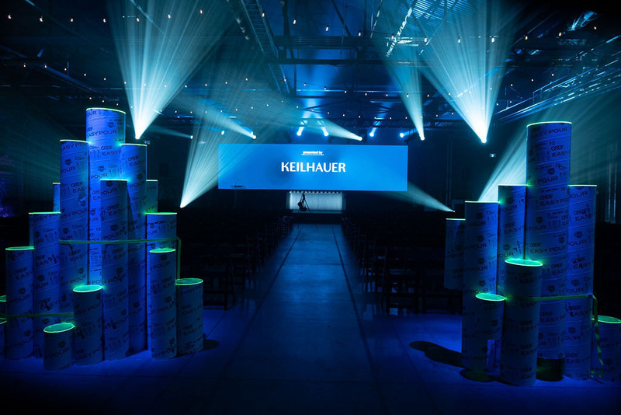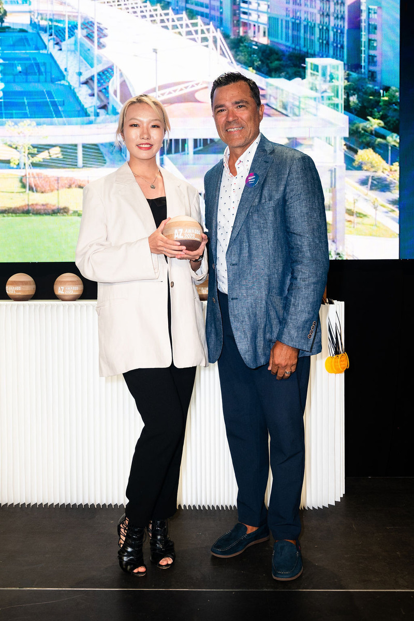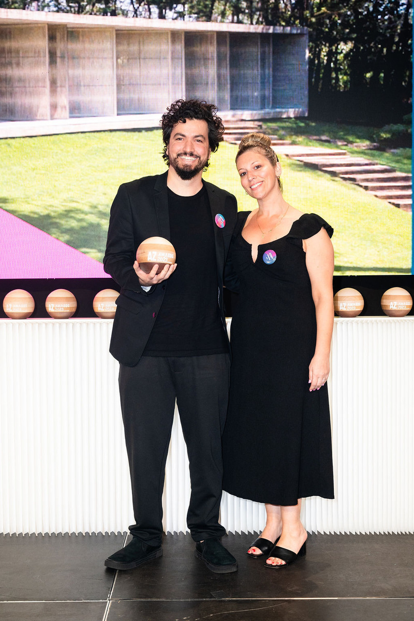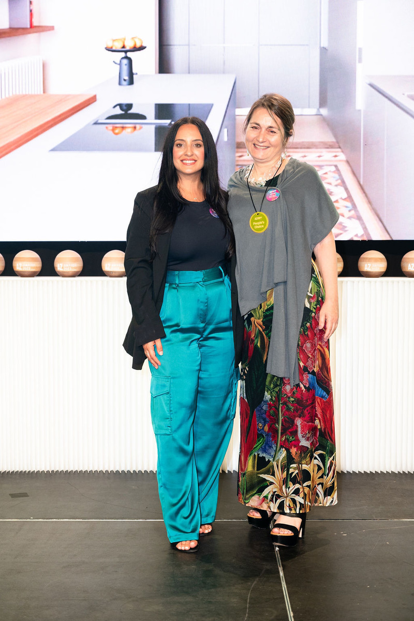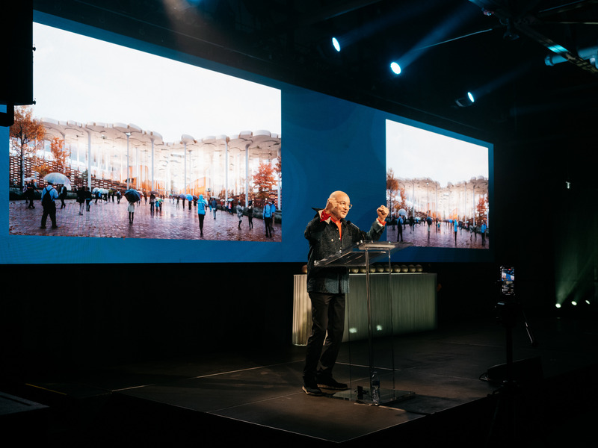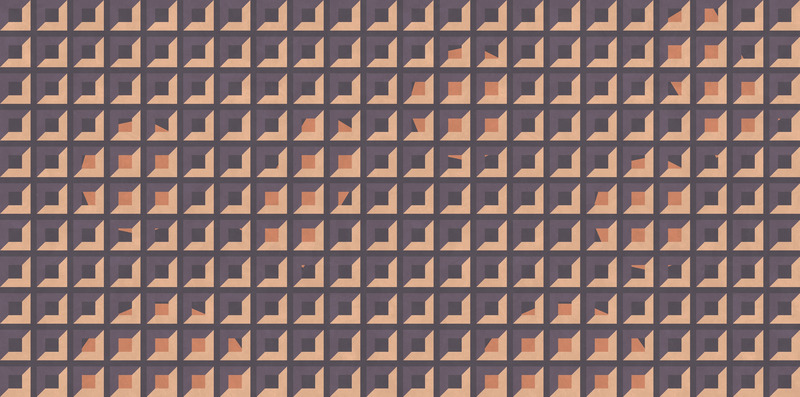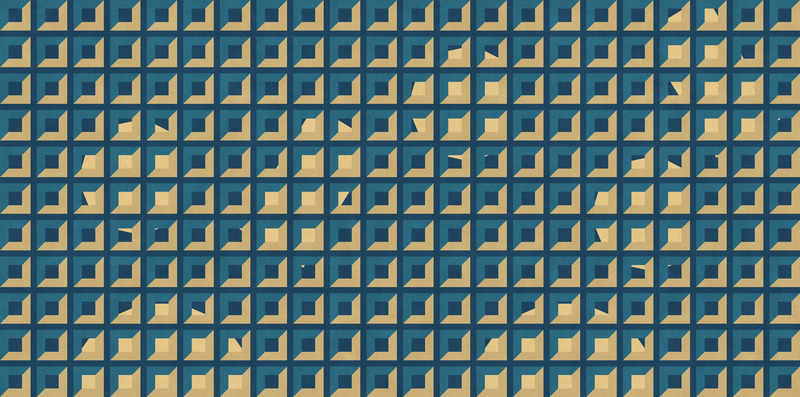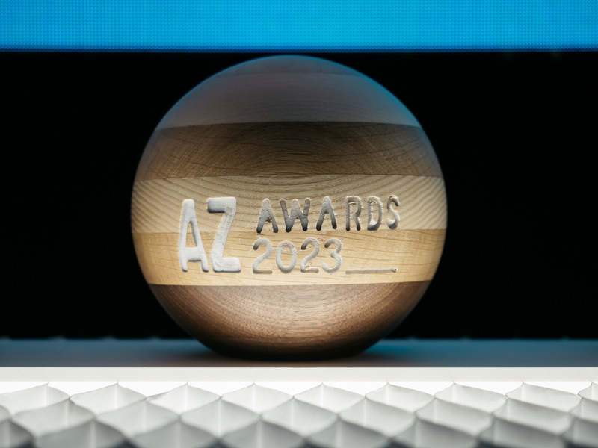
Meet the Winners of the 2023 AZ Awards!
AZURE Media
The stunning 2023 AZ Awards trophy, designed by AZ Awards juror Marie Christine Dorner. An Earth-like orb made from different layers of wood, including oak, sycamore and walnut, assembled at various thicknesses and in random order so that no two sculptures are alike.
Photo credit:
Arash Moallemi
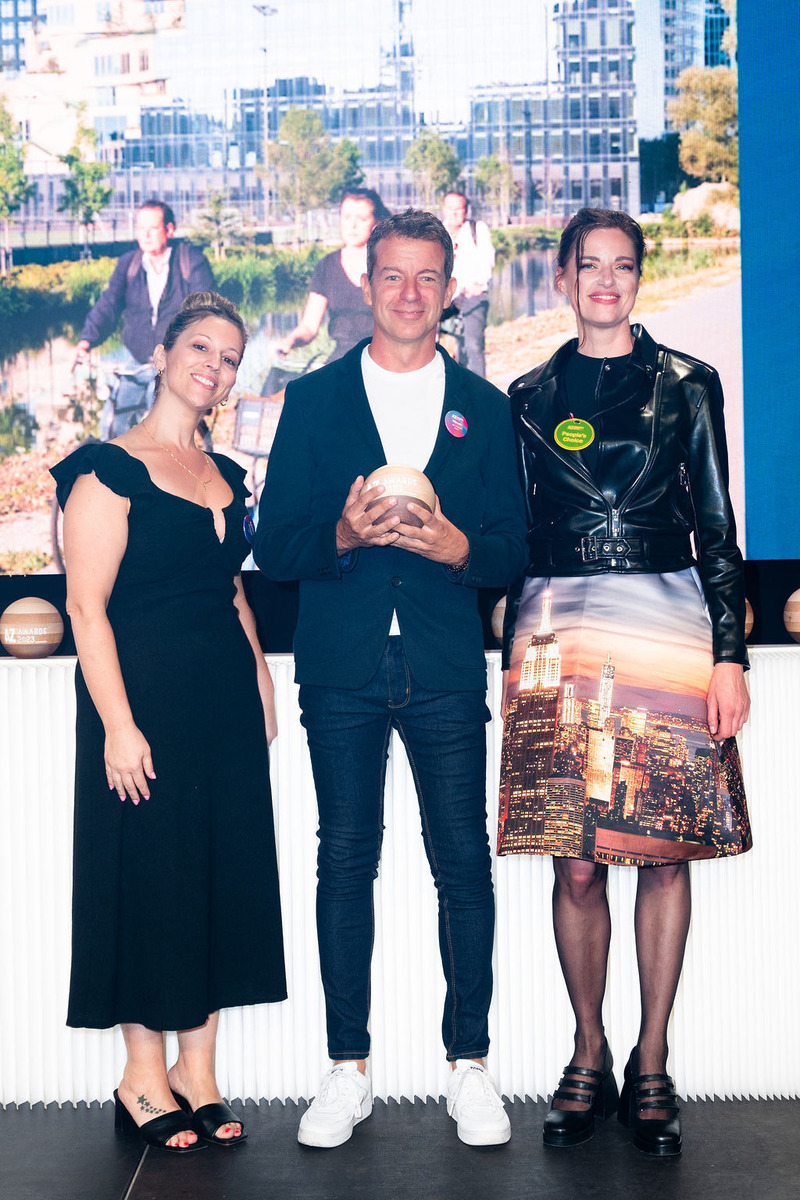
Meet the Winners of the 2023 AZ Awards!
AZURE Media
MVRDV's Jan Knikker and Sanne van der Burgh (right) receiving the 2023 AZ Awards trophy and People's Choice medallion from Ciot's Amanda Butera for Valley, Winner & People's Choice in Architecture, Multi-Unit Residential Buildings
Photo credit:
Mauricio Calero
