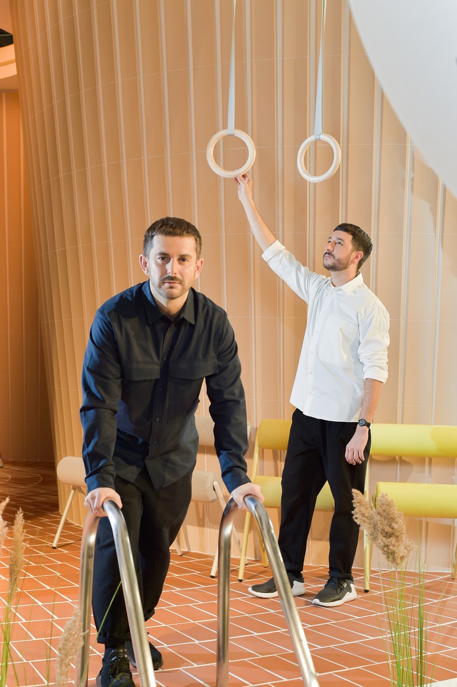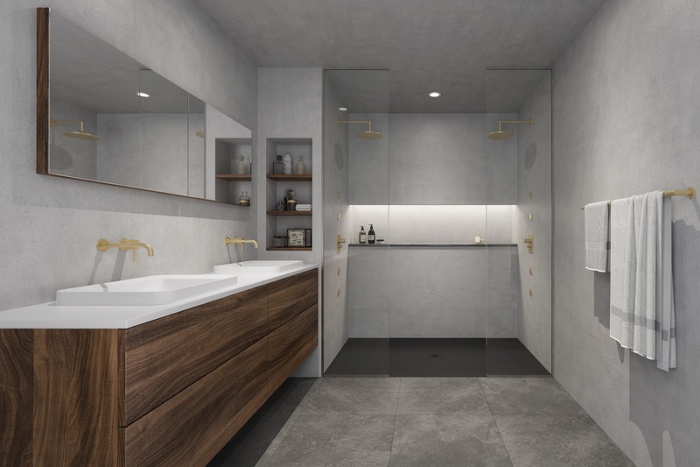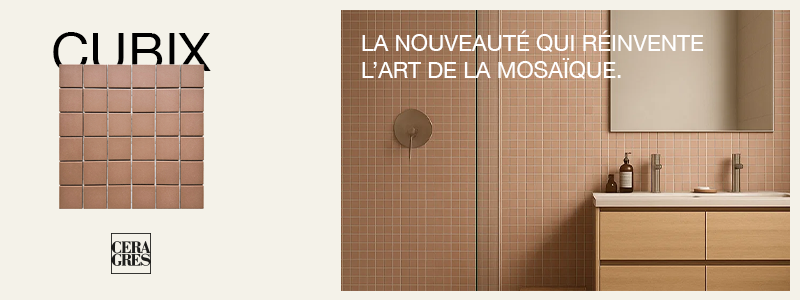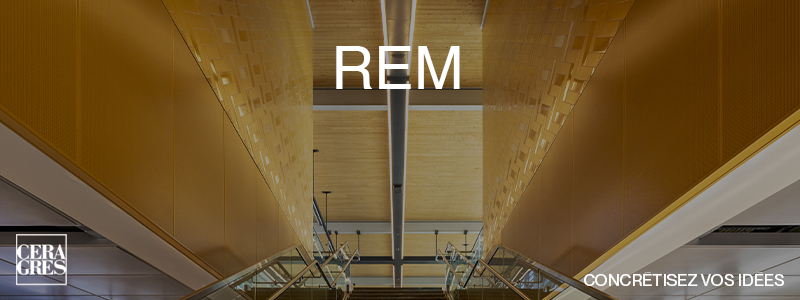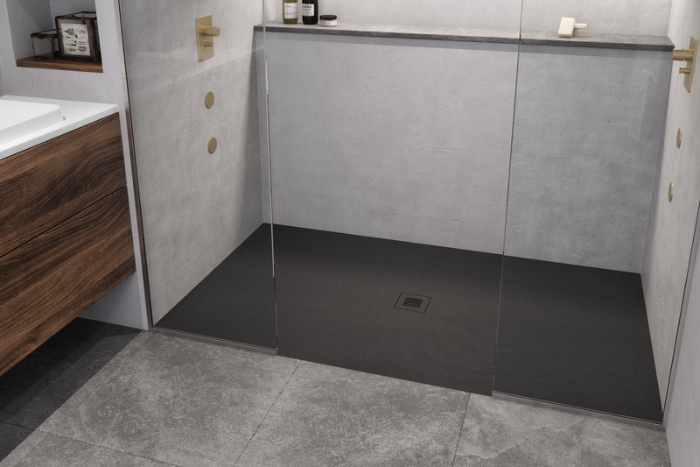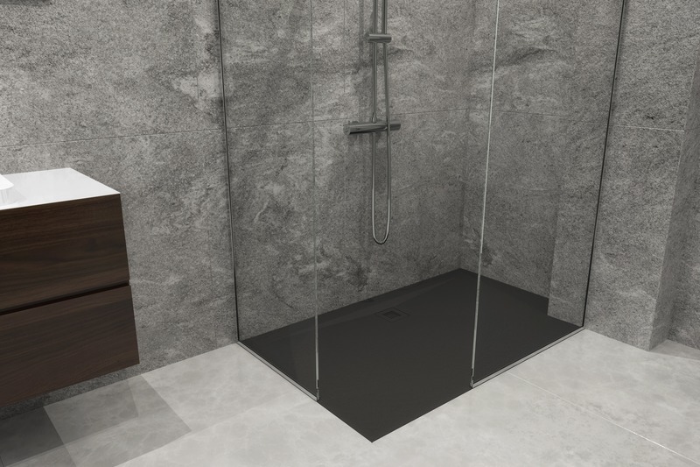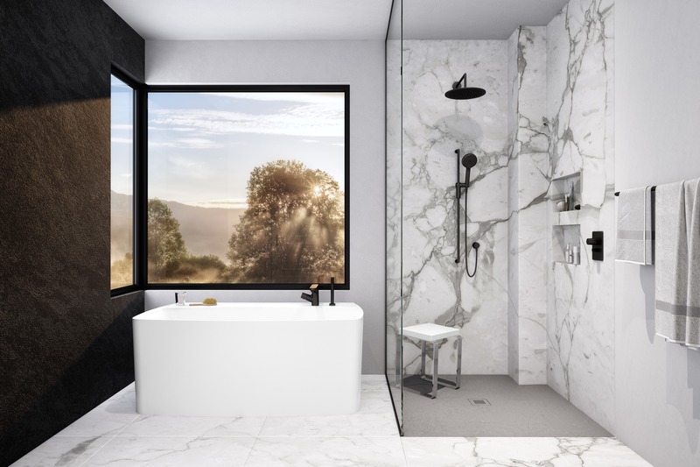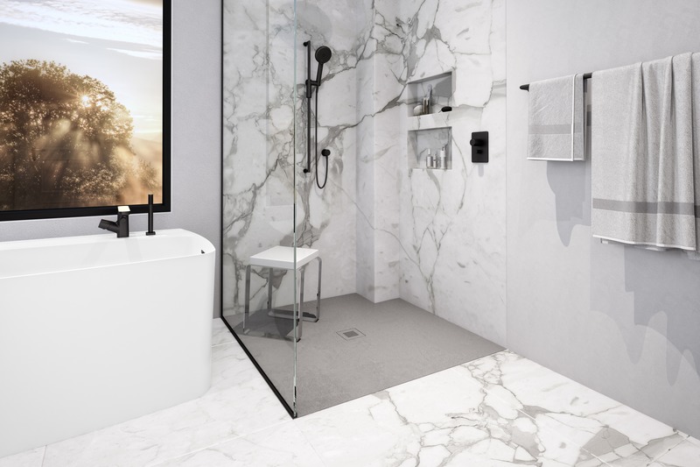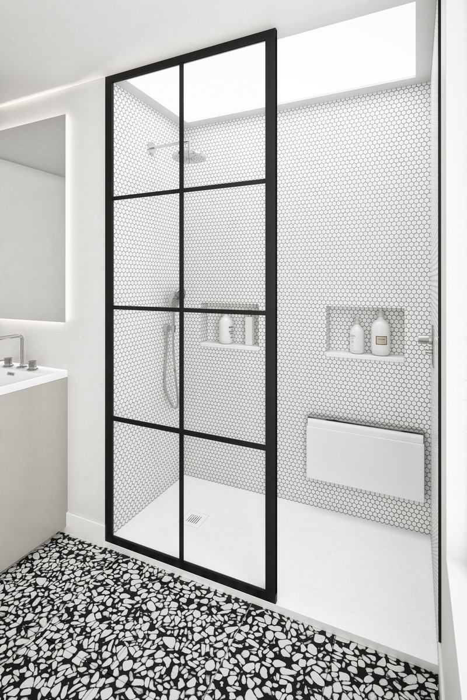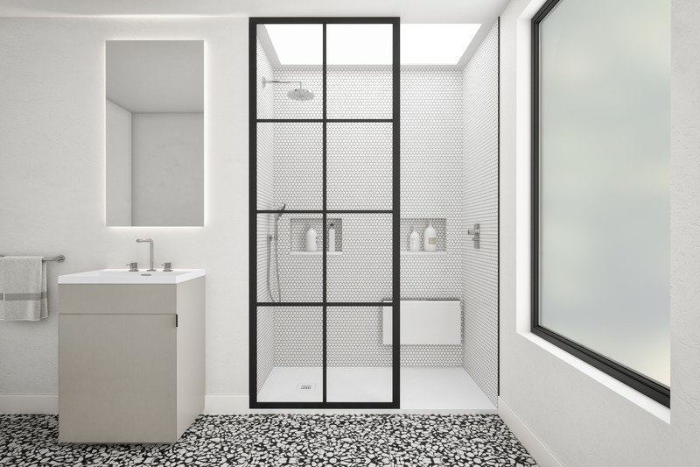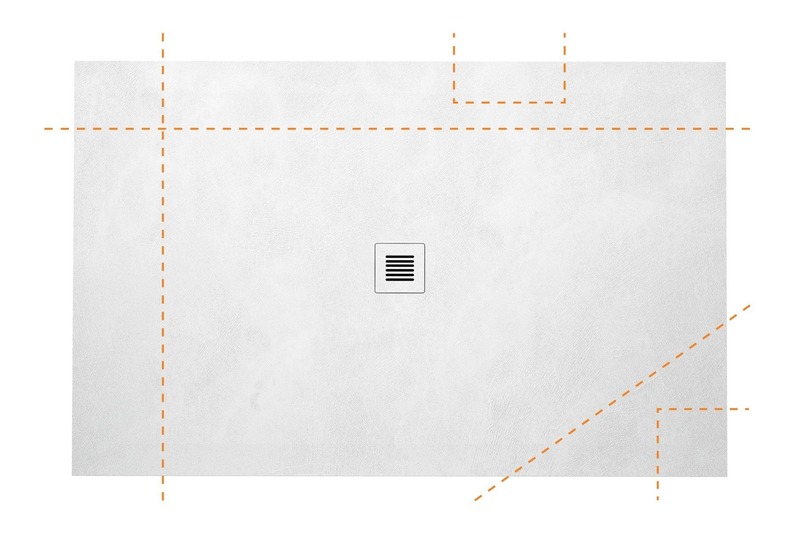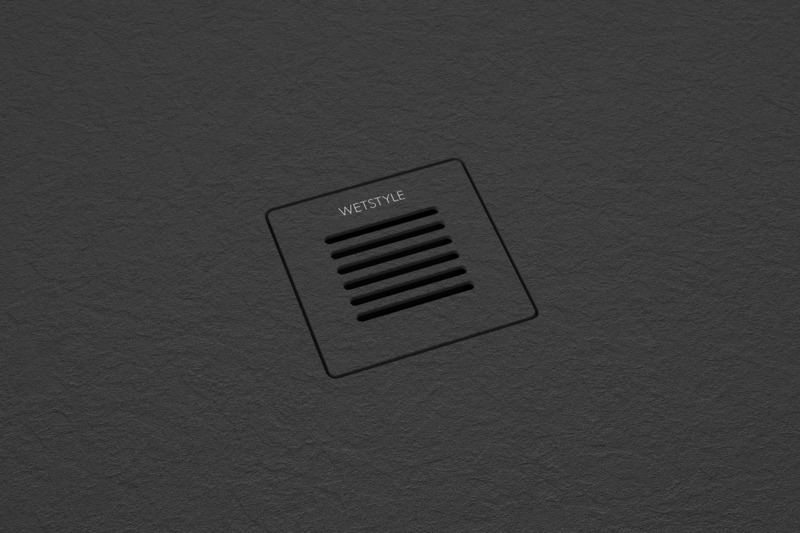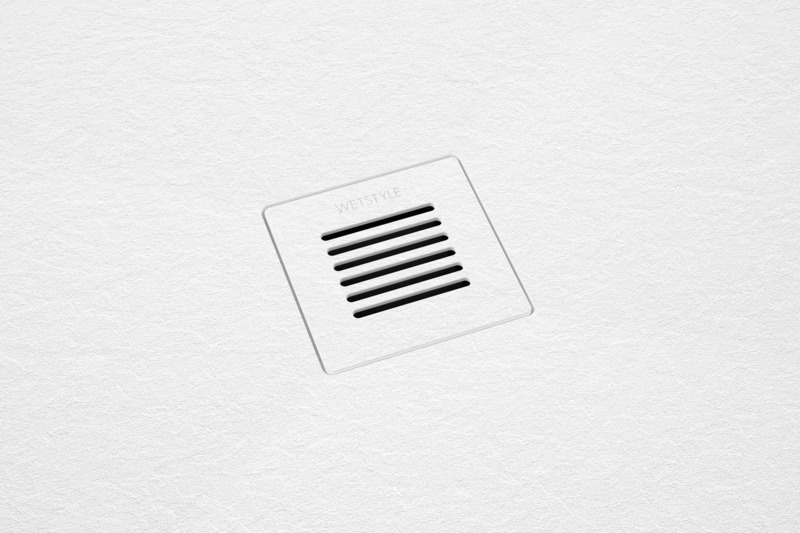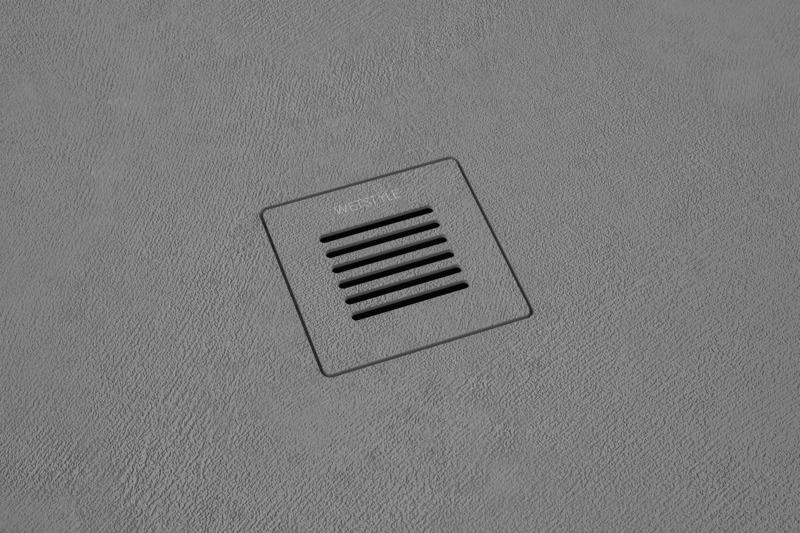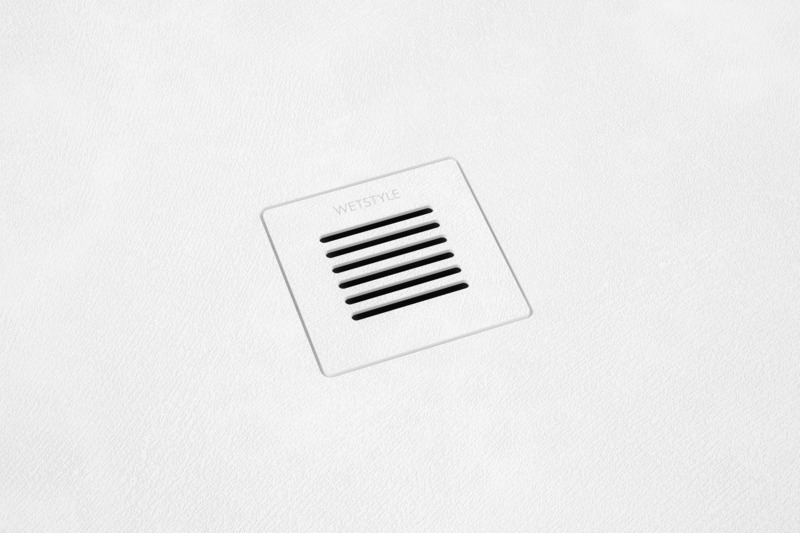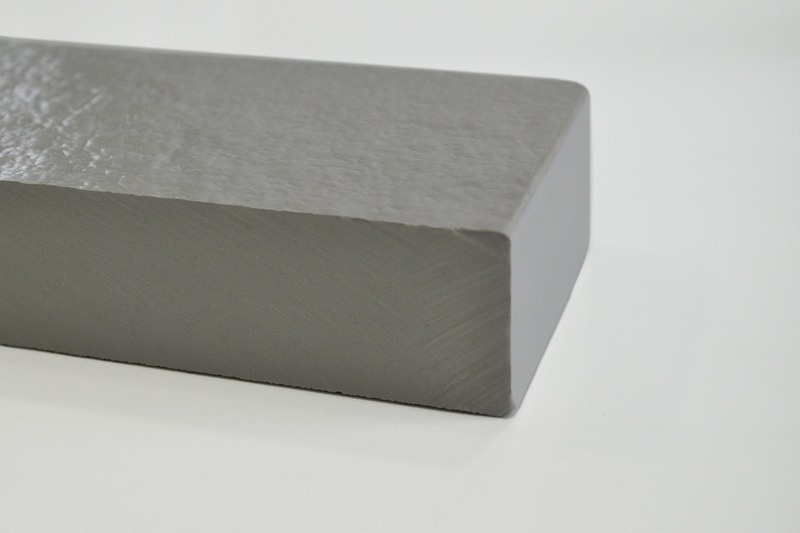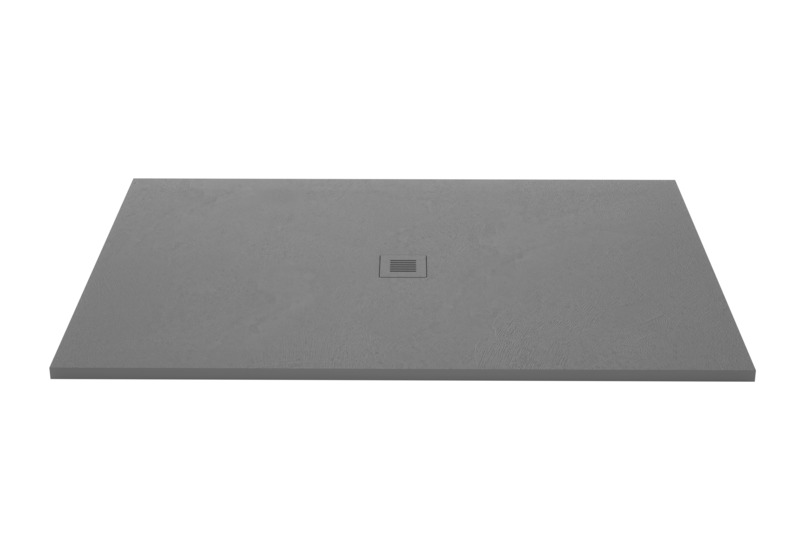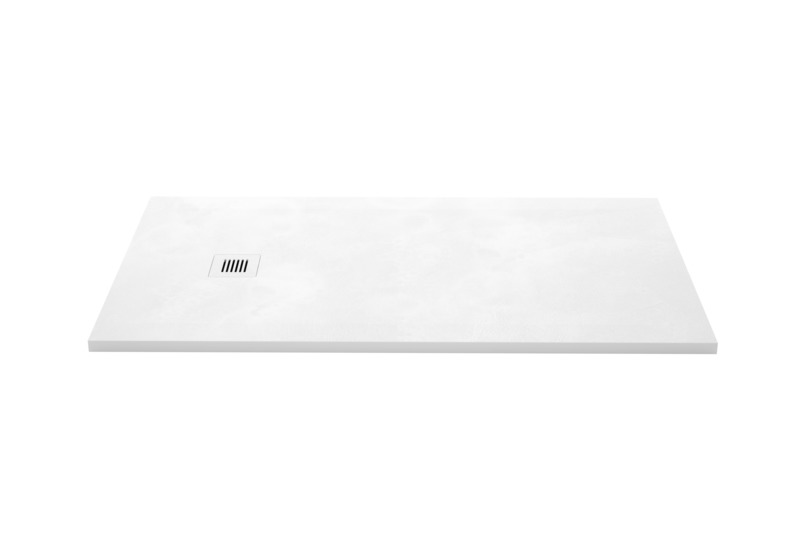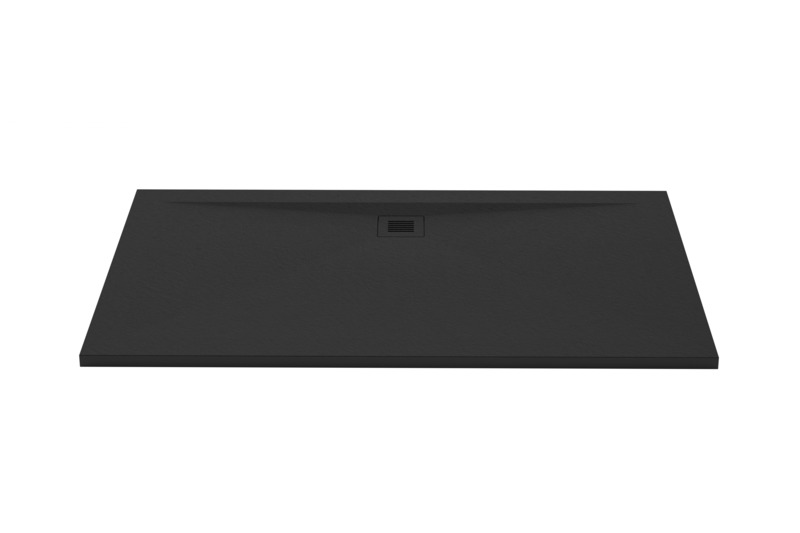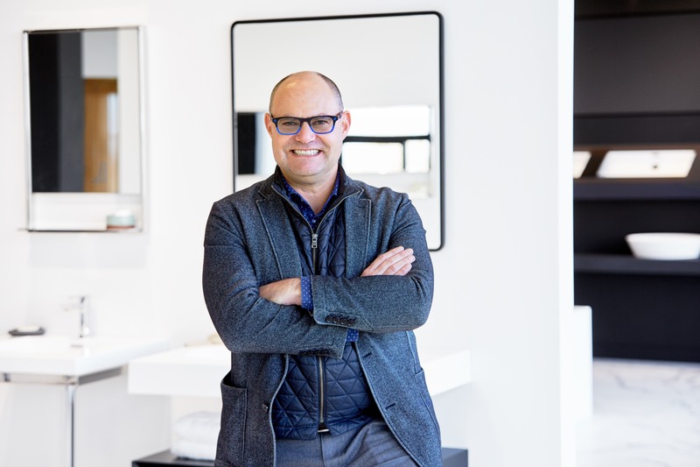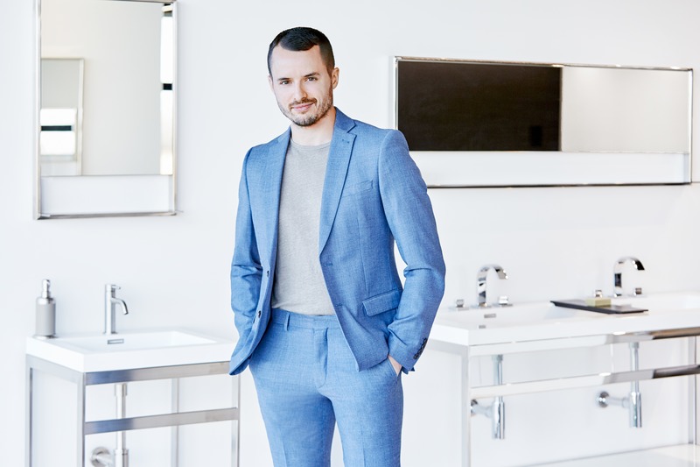
Das Haus at imm cologne 2020: living in air and light
imm cologne 2020, Koelnmesse GmbH
As the guest of honour that imm cologne has invited to create its 2020 installation for the Das Haus series, Spanish design team MUT Design is presenting a visionary interior concept that explores the removal of boundaries between interior spaces and their opening up to nature – exclusively furnished for a life of both/and instead of either/or.
Photo credit:
Constantin Meyer; Koelnmesse
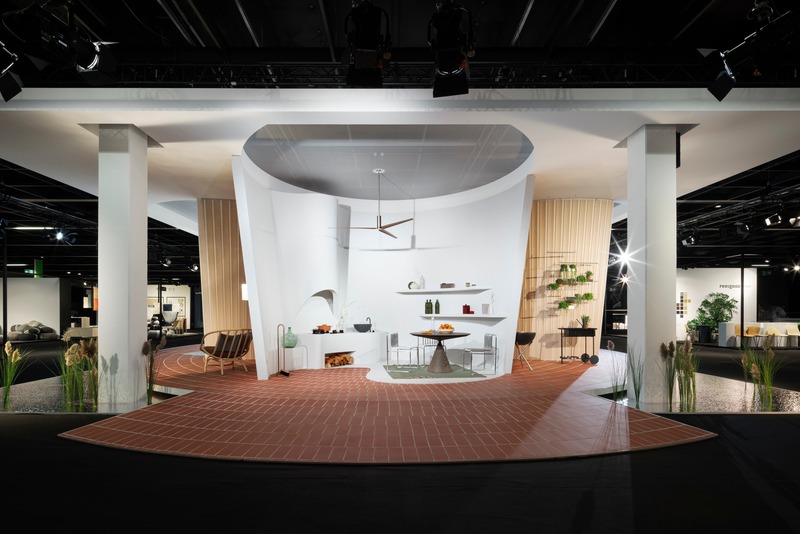
Das Haus at imm cologne 2020: living in air and light
imm cologne 2020, Koelnmesse GmbH
Das Haus 2020 is reminiscent of a classical pavilion: formed from the combination of a circle and a square, styled with minimalist furnishings, open on all sides. It’s an example of ideal architecture, perfect for a house nestled within the Albufera. The colours of this breathtaking lagoon landscape were an inspiration for Alberto Sánchez and Eduardo Villalón – who founded MUT Design ten years ago – in their selection of materials and harmonious colour schemes for their vision of home living for imm cologne 2020.
Photo credit:
Constantin Meyer; Koelnmesse

Das Haus at imm cologne 2020: living in air and light
imm cologne 2020, Koelnmesse GmbH
Modern architecture not only seeks to create flowing transitions between indoors and outdoors; it designs fluid, multifunctional spaces in which furniture can assume highly diverse possibilities for use and form zones. This “loft” concept ensures expansiveness even on a small scale. A contemporary living space must be open to individual and changing functions.
Photo credit:
Constantin Meyer; Koelnmesse
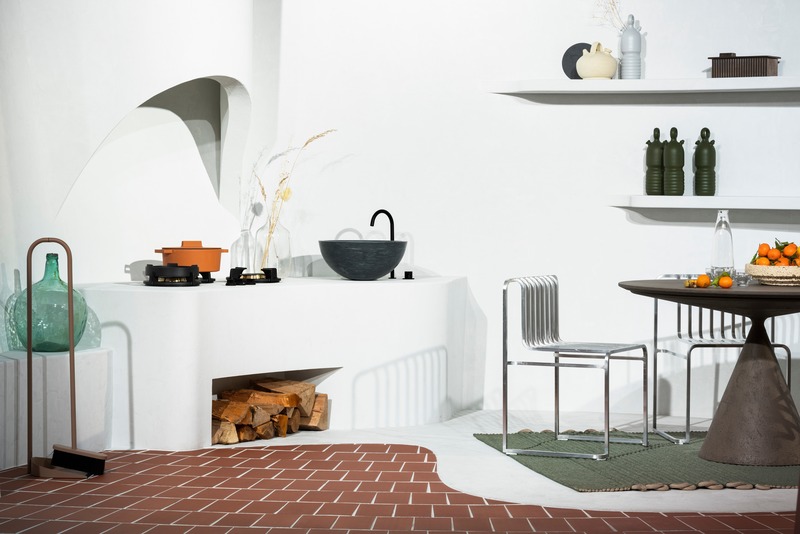
Das Haus at imm cologne 2020: living in air and light
imm cologne 2020, Koelnmesse GmbH
High-quality tables, chairs, pouffes and rugs – all suitable for outdoor use – occupy the four spaces that open concavely outwards: an outdoor cooking station serves as the barbecue-ready kitchen.
Photo credit:
Constantin Meyer; Koelnmesse

Das Haus at imm cologne 2020: living in air and light
imm cologne 2020, Koelnmesse GmbH
The Bow ceramic wall tiles (Harmony) have also been created for Das Haus and mediate between the architecture and interior: inspired by the typical structures and roofing seen in Spanish towns, they evoke classic roof tiles but are concave rather than convex, giving interior walls and facades an expansive, modern but nevertheless familiar look.
Photo credit:
Constantin Meyer; Koelnmesse

Das Haus at imm cologne 2020: living in air and light
imm cologne 2020, Koelnmesse GmbH
Das Haus 2020 is reminiscent of a classical pavilion: formed from the combination of a circle and a square, styled with minimalist furnishings, open on all sides. It’s an example of ideal architecture, perfect for a house nestled within the Albufera. The colours of this breathtaking lagoon landscape were an inspiration for Alberto Sánchez and Eduardo Villalón – who founded MUT Design ten years ago – in their selection of materials and harmonious colour schemes for their vision of home living for imm cologne 2020.
Photo credit:
Roland Breitschuh; Koelnmesse
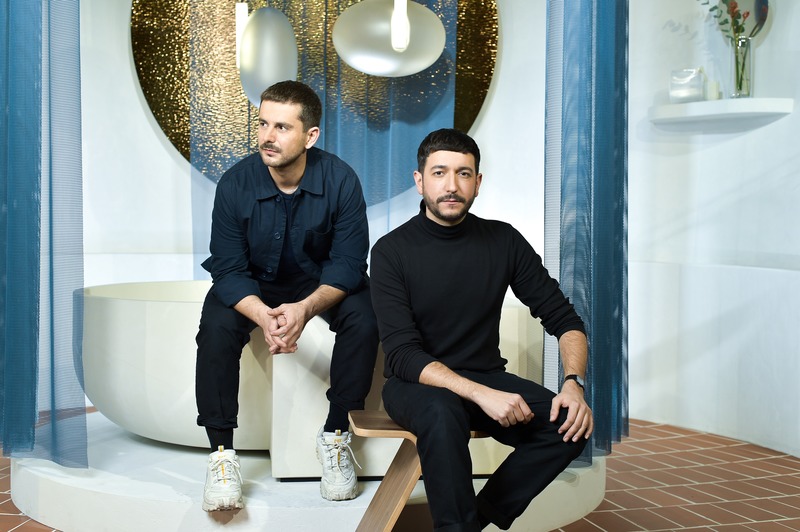
Das Haus at imm cologne 2020: living in air and light
imm cologne 2020, Koelnmesse GmbH
“Das Haus 2020” by MUT Design: in their version of the design event highlight at the international furniture and interiors fair imm cologne, the young Spanish design team headed by Alberto Sánchez and Eduardo Villalón are focusing on the transition between indoors and outside.
Photo credit:
Roland Breitschuh; Koelnmesse

