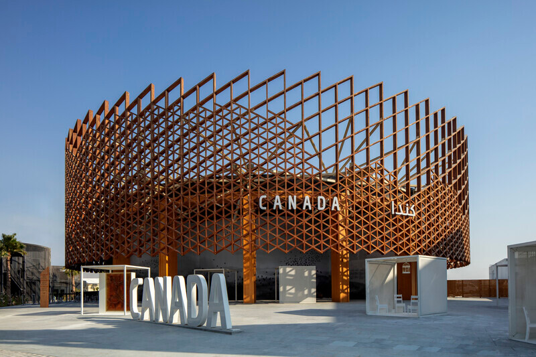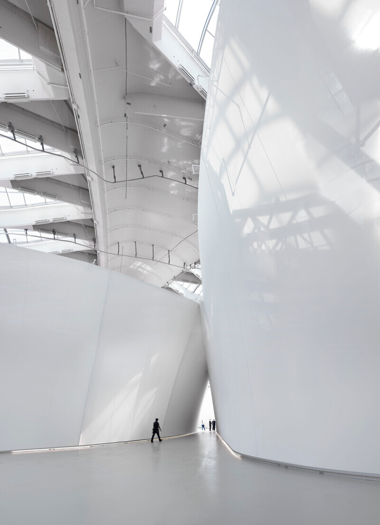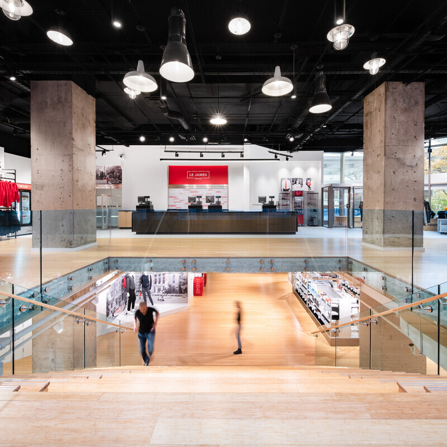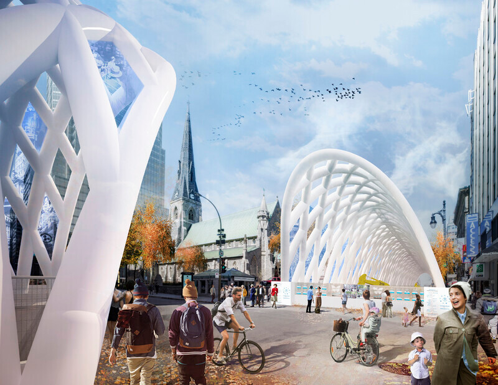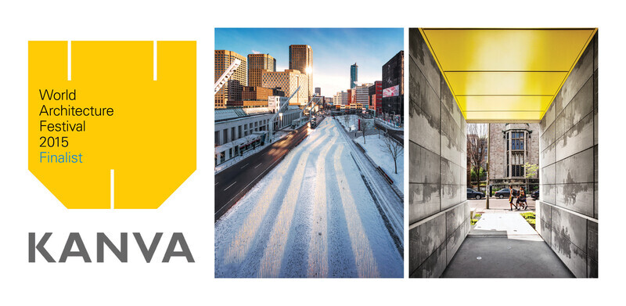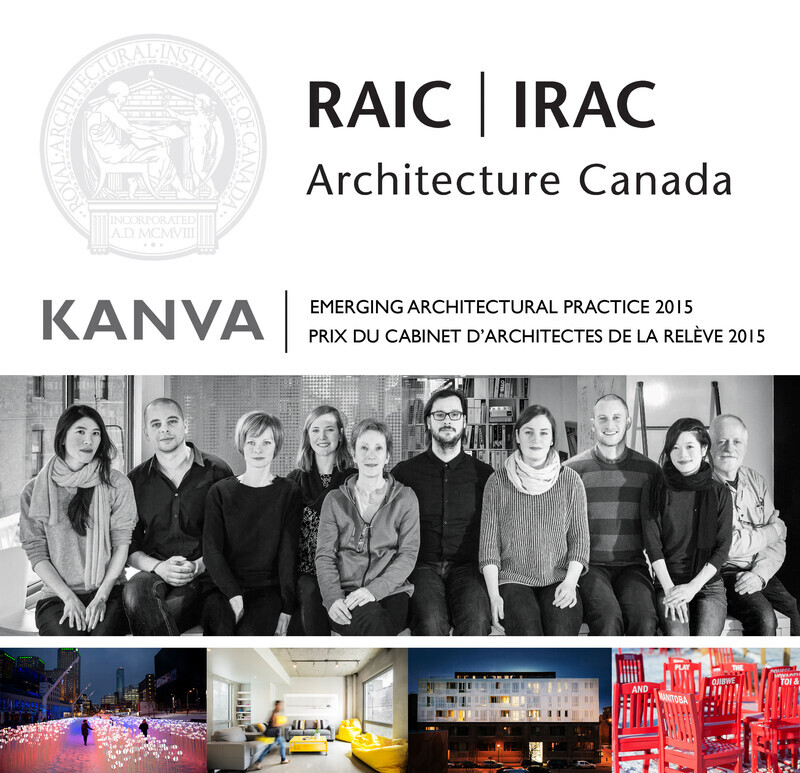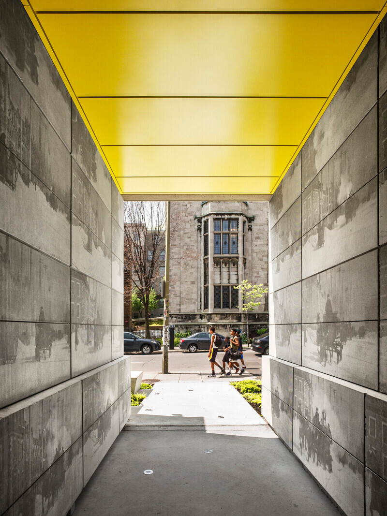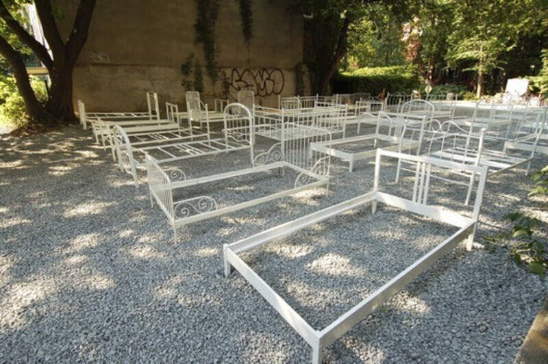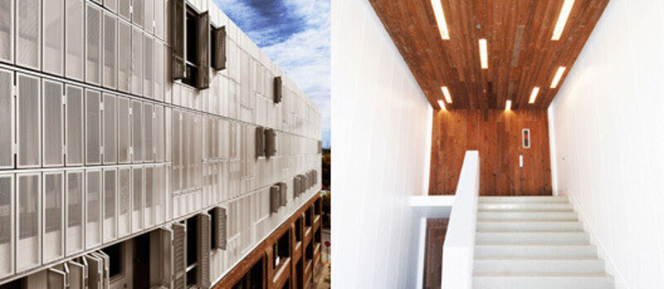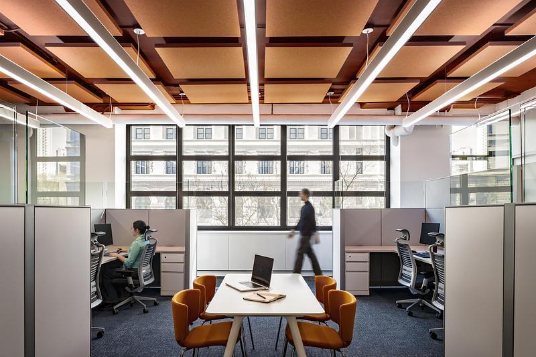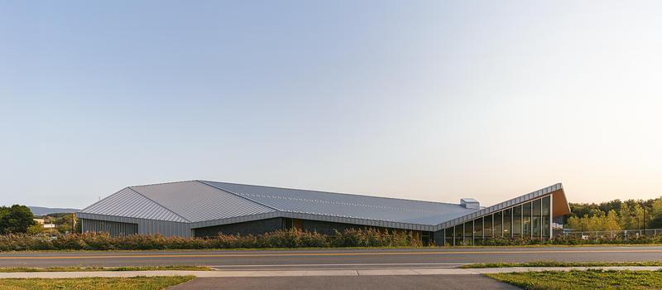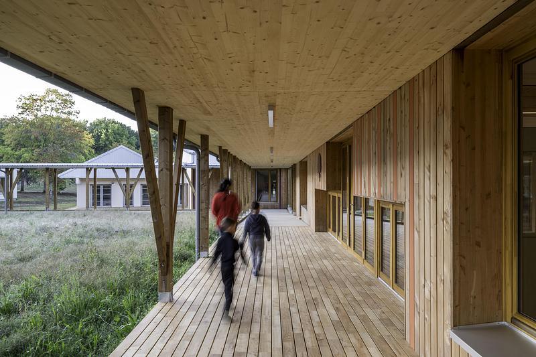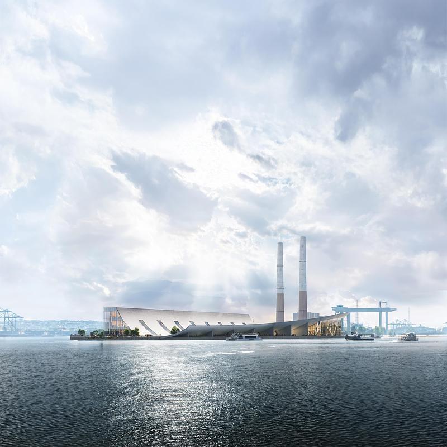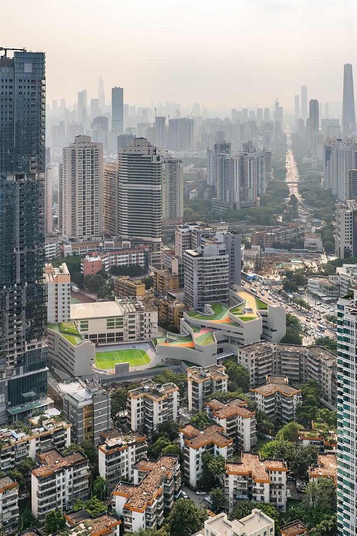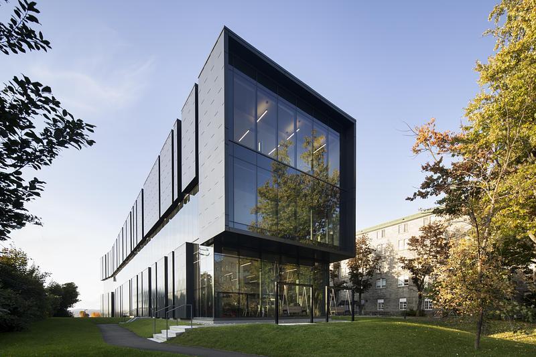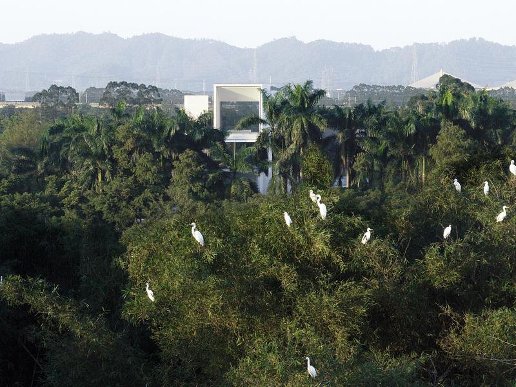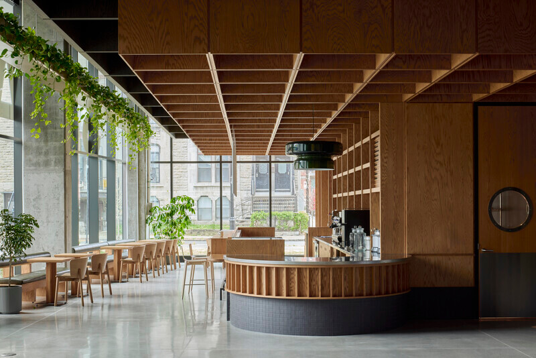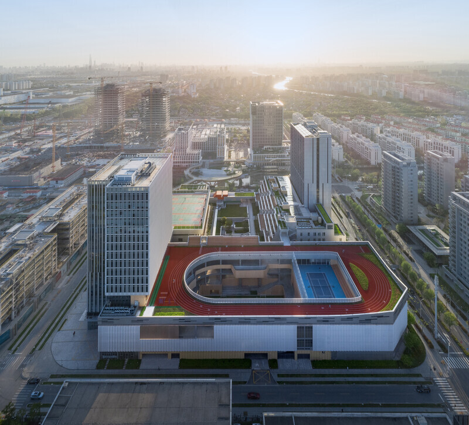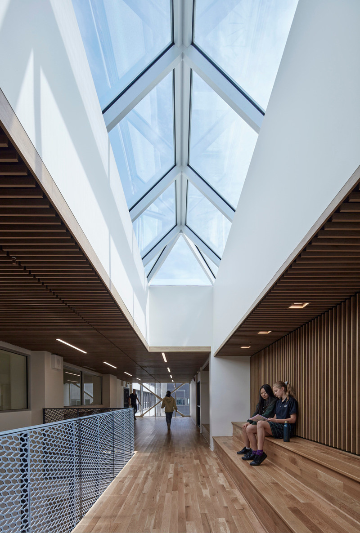
Press Kit | no. 1057-12
College St-Hilaire Expansion
KANVA
The history of Mont-Saint-Hilaire, in southern Quebec, is closely tied to the mountain and the river which the settling community followed. On its north side, the Collège Saint-Hilaire academic institution is anchored. Founded in 1964, the mixed private college is graced by exceptional surroundings, providing an environment conducive to learning and development for its young students.
Since its creation, the original school has been renovated several times, but without fully capitalizing on its strategic location at the base of the mountain. Characteristic of 1960s architecture, with the prevalence of horizontality and boxed windows as its architectural intent, the original building directs its views towards the river, the surrounding fields, and the city. In a desire to respect the architectural language of the school, the extension takes up the linearity, while integrating harmoniously into its context, and simultaneously modernizes the rather traditional layout of the learning spaces, classrooms, and circulation areas.
Endeavoring to respond to the programmatic and spatial needs of the school, the KANVA team first visited the site to define the project requirements. The use of workshops for discussion and mediation as an architectural tool is a method privileged by the firm. Encouraging understanding and inclusiveness, it offers the opportunity for future occupants to be part of the process, but also for the architects to intimately grasp the client's needs while immersing themselves in the atmosphere of the site. This technique suggests a more sensitive reading of the mandate, instilling a strong identity into the project that reflects its users. The main elements of the architectural program are thus defined: additional classrooms, student rooms, and multifunctional spaces for artistic and performance activities.
Inspired by the surrounding natural context, as well as the College's values of fraternity and collaboration, the Tree appears as a tool symbolizing the project's multiple connections, a strong image serving as a reference point for the architectural concept. As the protagonist of the forest, its intrinsic presence in its environment evokes the plurality of links it creates. From its branches arise multiple possibilities, all developed around the needs and conditions inherent to the site. It represents connectivity, from the roots to the crown, having student development at its core on three distinct scales:
Extra – A connection to nature and the outdoors, but also to the campus community in its context: the city of Mont-St-Hilaire. It allows students to grasp and define their responsibilities as key players in the society of tomorrow.
Inter – A connection between the different components and individuals related to the College, while suggesting various ways for students to learn to live harmoniously in a community, and to interact wisely with their immediate environment.
Intra – A connection to foster the intra-personal development of the students, with the goal of allowing them to discover and cultivate their learning capacities, but also their qualities and interests, while favouring a sense of belonging to the institution.
The extension is therefore articulated as a communicating vessel and a receiving space between the built environment and its natural past. It becomes a pause between the existing and the new, like an inhabited in-between. This widely fenestrated interstice ensures that the vertical and horizontal circulation spaces are constantly connected to the outside. The luminous and organic layout, designed in layers and based on a balance between opacity and clarity, transparency and openness, offers users a human-scale environment.
This new space encourages socialization by teaching students to live with others in a pluralist society. The place facilitates the sometimes delicate transition from childhood to adulthood. By allowing them to develop their maturity and to acquire effective working methods, they have the opportunity to become committed citizens who are aware of the environment. This embodies the vision of the institution: Learning is in my nature.
The concepts of connectivity and the Tree are also deployed through materiality. In addition to the extensive use of wood, the forest is represented on the exterior skin by a graphic expression that evokes the texture of foliage. This oblique and suggestive pattern brings forward a varying play of density to animate the facades. This rhythmic design, through its proportions, height, and horizontality, is in direct dialogue with the original building. Through this relationship with the environment, the extension gives form to the concept of connectivity and encourages the transition from pedagogical and educational learning to life experiences.
The outdoor courtyard adjacent to the mountain acts as a further articulation of the link between nature and the built environment. This communal space, valued and protected, acts as a sanctuary to meet, in groups or with oneself. By showcasing the site, this architectural proposal offers a sequence of rich moments, allowing for a real human connection, with an emphasis on the flourishing nature that surrounds it.
Technical sheet
- KANVA : Architect
- GBI : Structural, electromechanical and civil engineer
- Projet Paysage : Landscape Architect
- Collège St-Hilaire : Client
The team of collaborators
- Groupe GLT+ : Building code experts
- Atelier 6 : Specifications writer
About KANVA
Founded in 2003, KANVA is a Montreal-based multidisciplinary architectural firm composed of 15 dynamic architects whose work sits at the forefront of thinking, imagining, drawing, and constructing collective space. KANVA’s approach seeks to re-question and transform the built environment, and the firm approaches each project as an opportunity to tell a story and to expand the scope and dialogue between art and architecture. KANVA embraces architecture, art, and science as learning tools for transforming the built environment for those who live in it.
The award-winning firm has received numerous accolades and recognitions for its body of work, including the 2015 Emerging Architectural Practice Award from the Royal Architectural Institute of Canada. In 2017, KANVA was awarded the Canada Council for the Arts’ Prix de Rome for its ‘Adaptive Boundaries’ research work. The following year, the firm’s innovative Imago project garnered the Experimental – Future Projects Award at the World Architecture Festival (WAF). Most recently, KANVA completed the Montreal Biodome Science Museum, highlighting their dedication towards a sensitive and meaningful practice.
Attachments
Terms and conditions
For immediate release
All photos must be published with proper credit. Please reference v2com as the source whenever possible. We always appreciate receiving PDF copies of your articles.
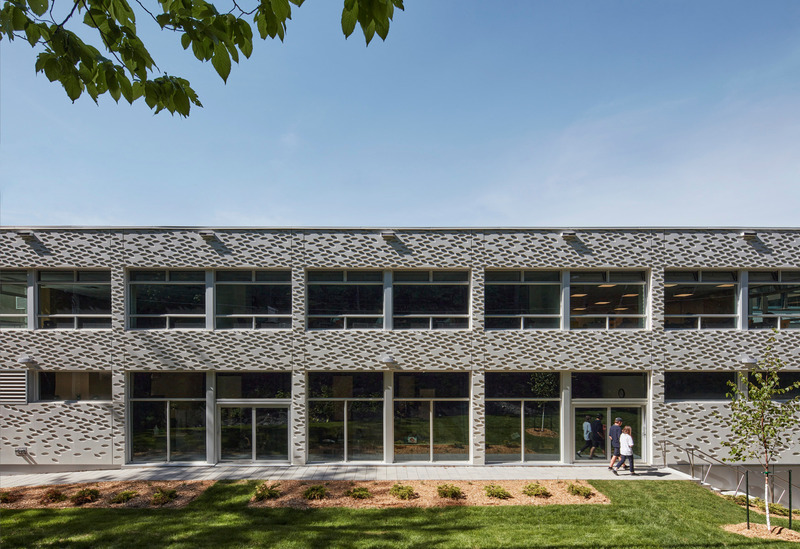
Medium-resolution image : 5.83 x 4.01 @ 300dpi ~ 1.5 MB
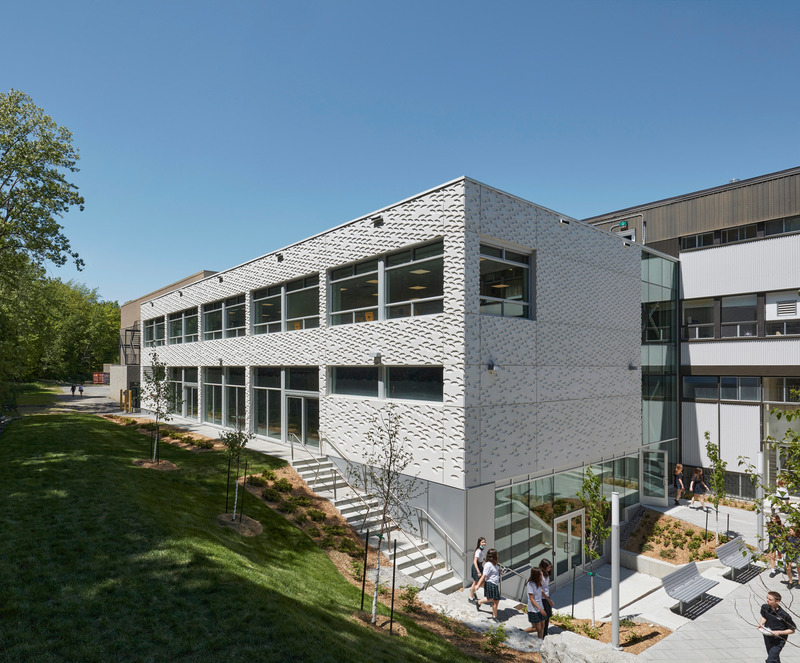
Medium-resolution image : 5.83 x 4.84 @ 300dpi ~ 1.8 MB
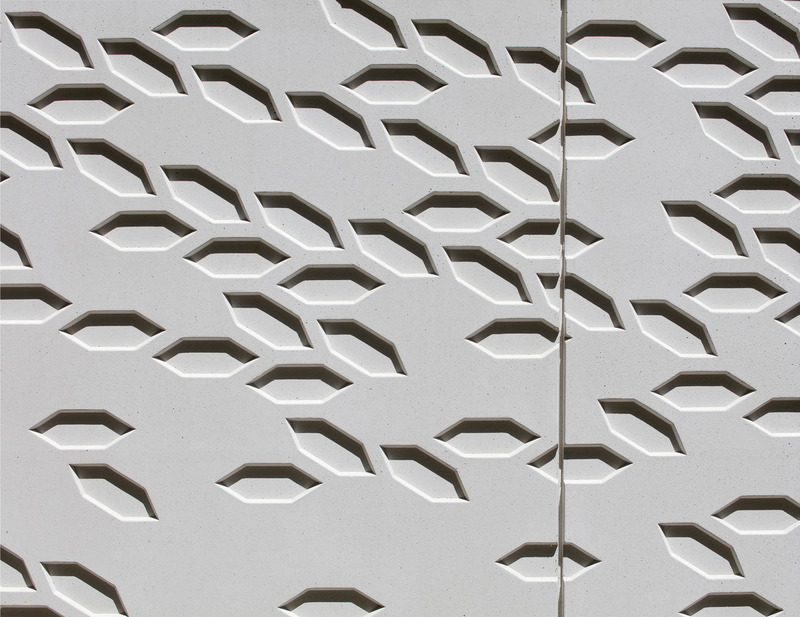
Medium-resolution image : 5.83 x 4.5 @ 300dpi ~ 1.7 MB
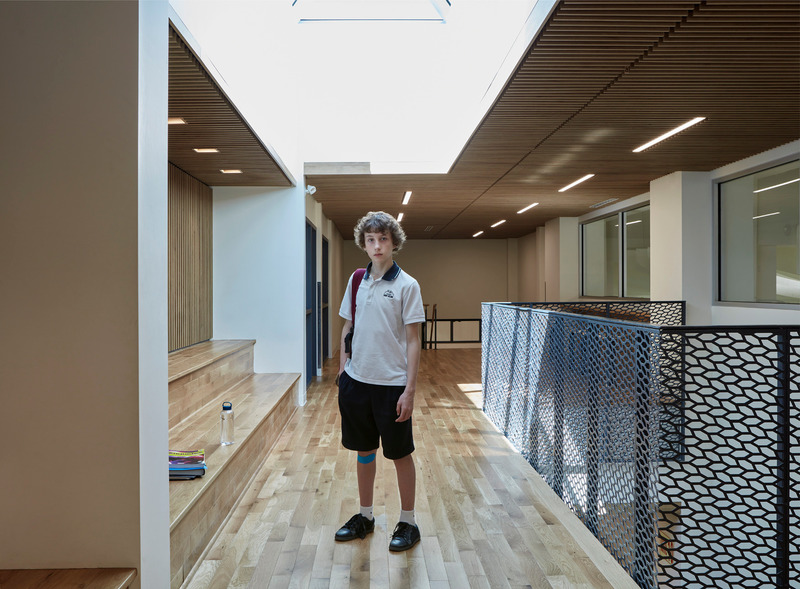
Medium-resolution image : 5.83 x 4.3 @ 300dpi ~ 1.4 MB
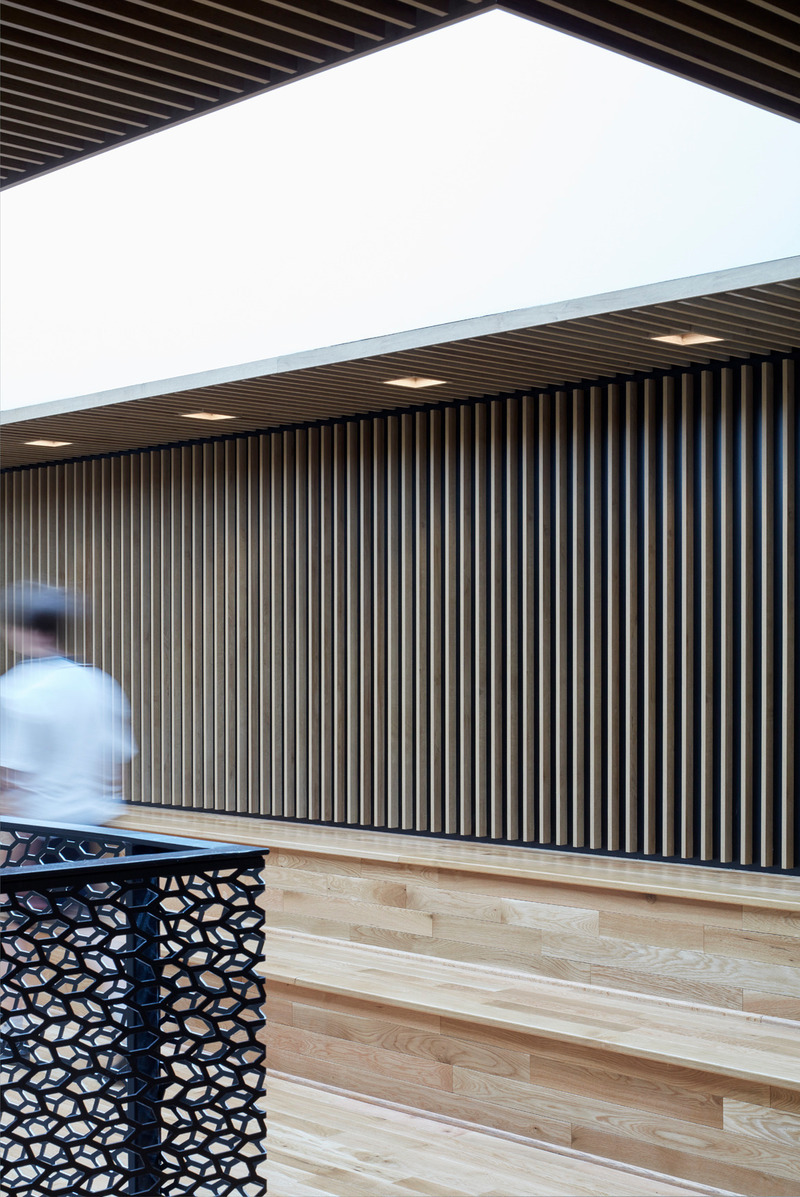
Medium-resolution image : 3.9 x 5.83 @ 300dpi ~ 1.3 MB
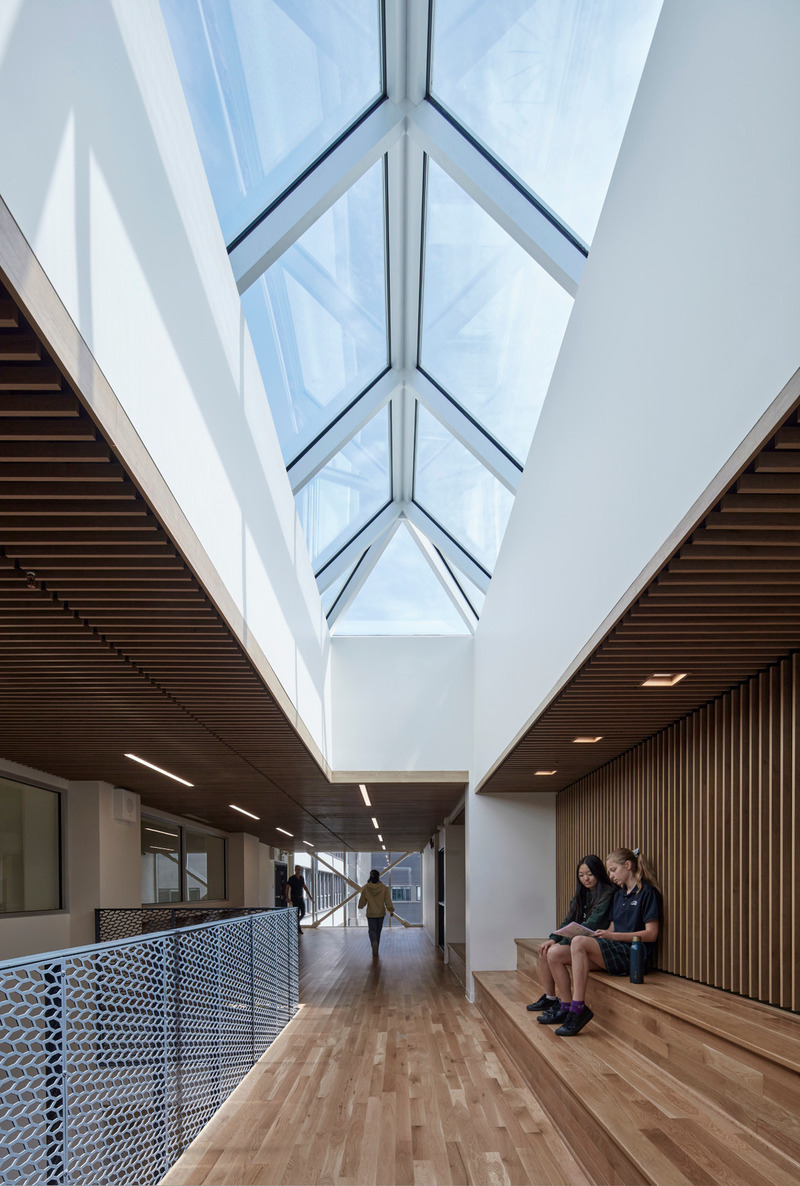
Medium-resolution image : 3.93 x 5.83 @ 300dpi ~ 1.1 MB
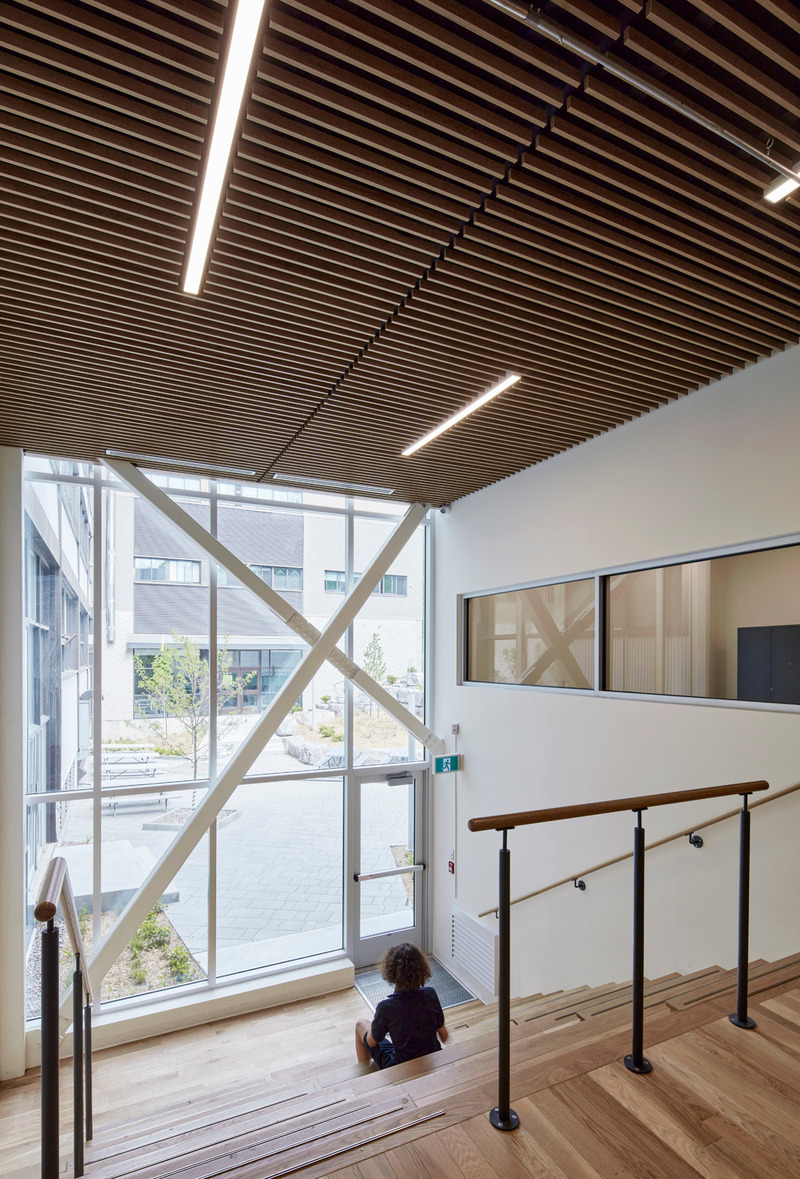
Medium-resolution image : 3.96 x 5.83 @ 300dpi ~ 1.5 MB
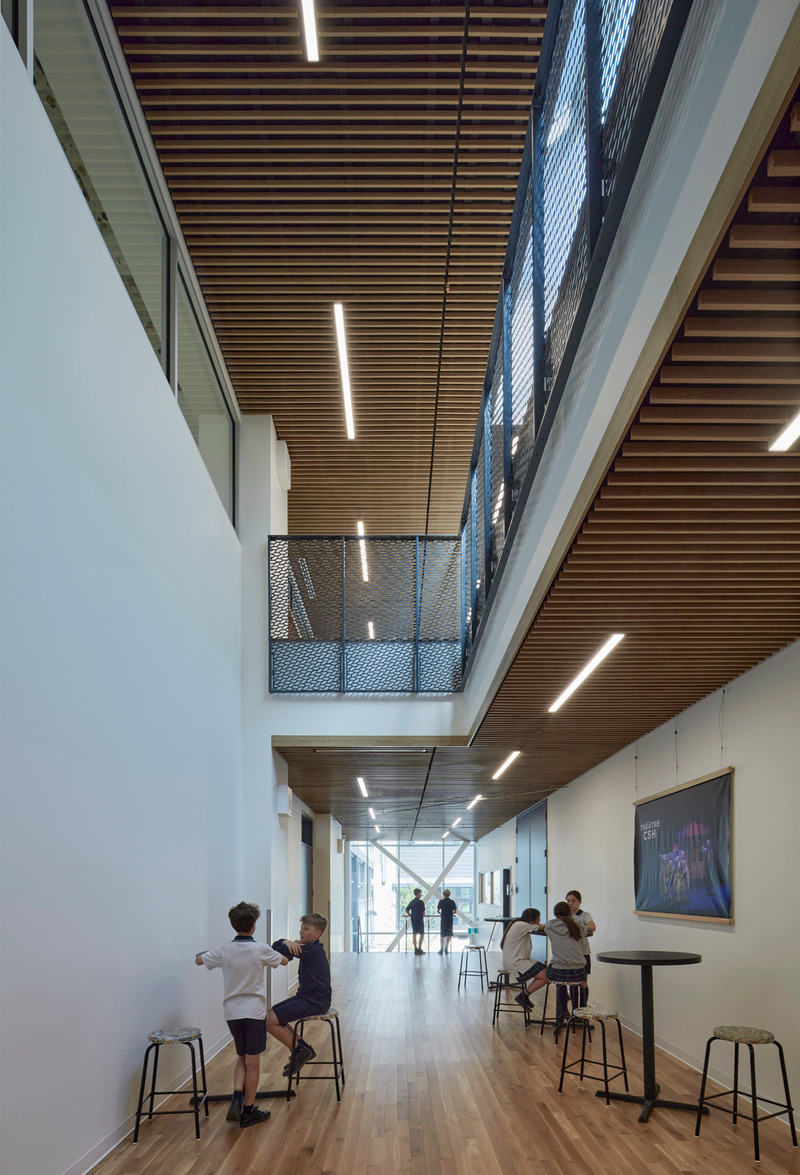
Medium-resolution image : 3.97 x 5.83 @ 300dpi ~ 1.2 MB
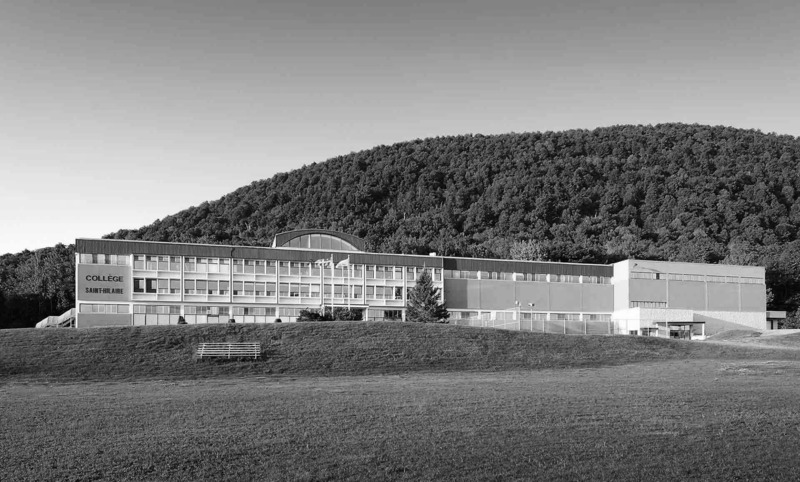
Medium-resolution image : 6.4 x 3.86 @ 300dpi ~ 340 KB
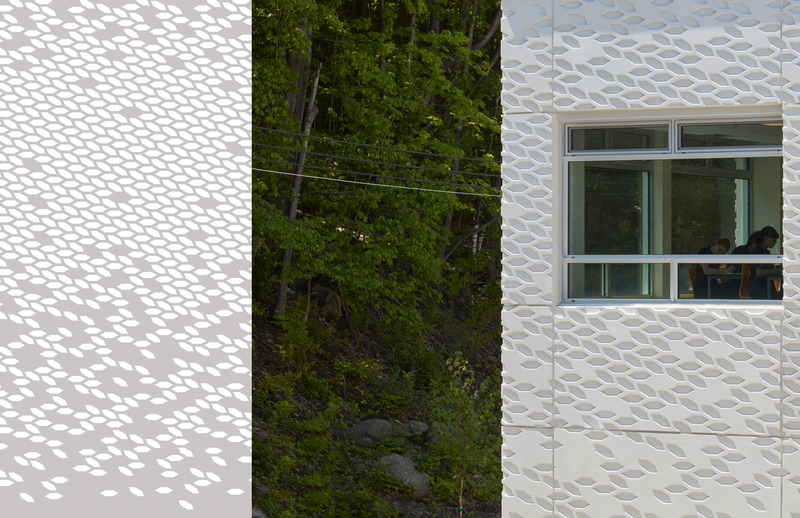
Very High-resolution image : 17.0 x 11.0 @ 300dpi ~ 6.7 MB
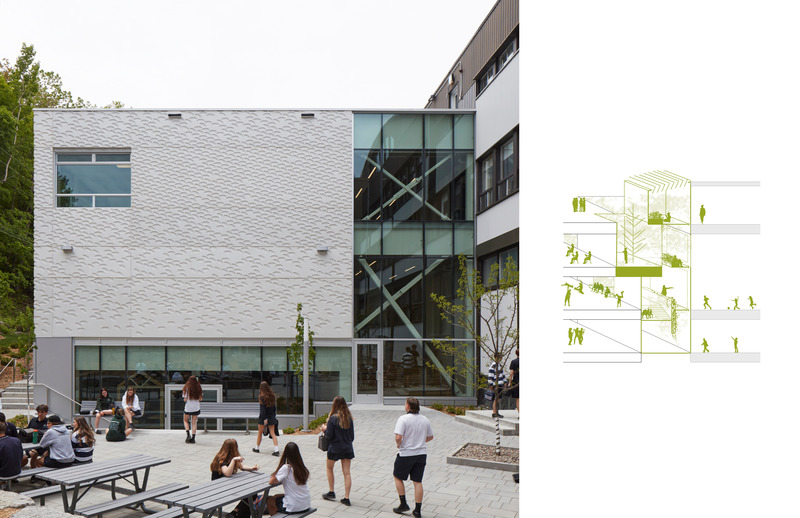
Very High-resolution image : 17.0 x 11.0 @ 300dpi ~ 5.7 MB
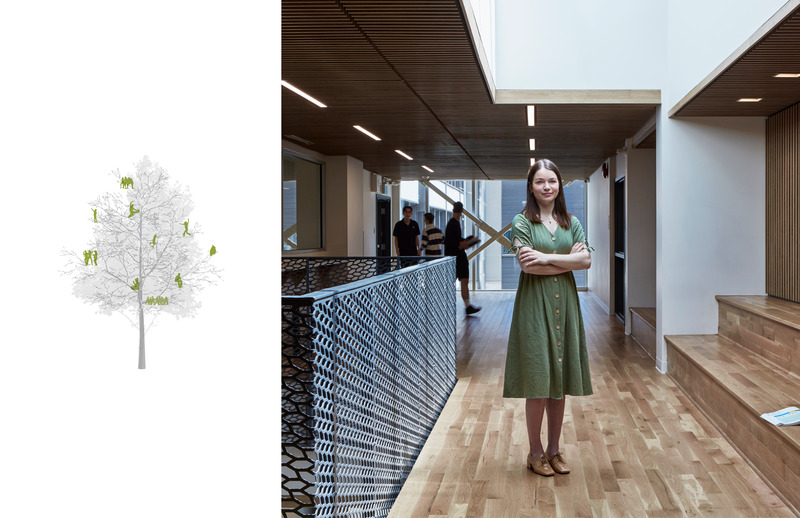
Very High-resolution image : 17.0 x 11.0 @ 300dpi ~ 6 MB
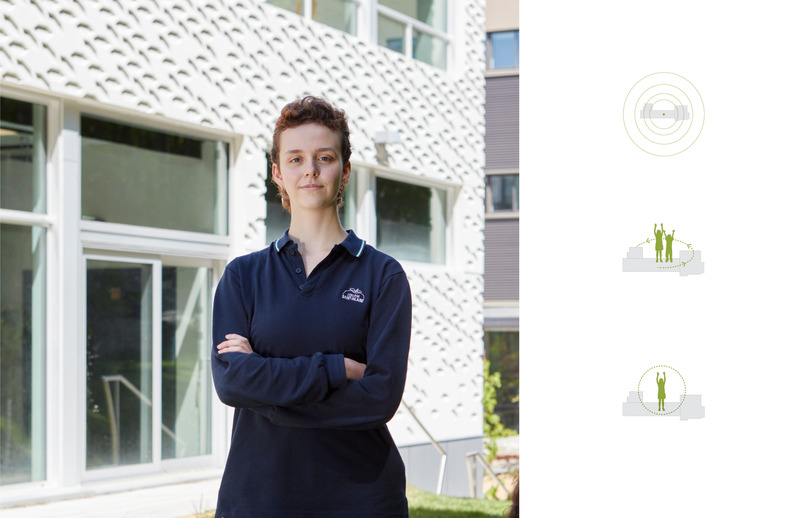
Very High-resolution image : 17.0 x 11.0 @ 300dpi ~ 3.5 MB
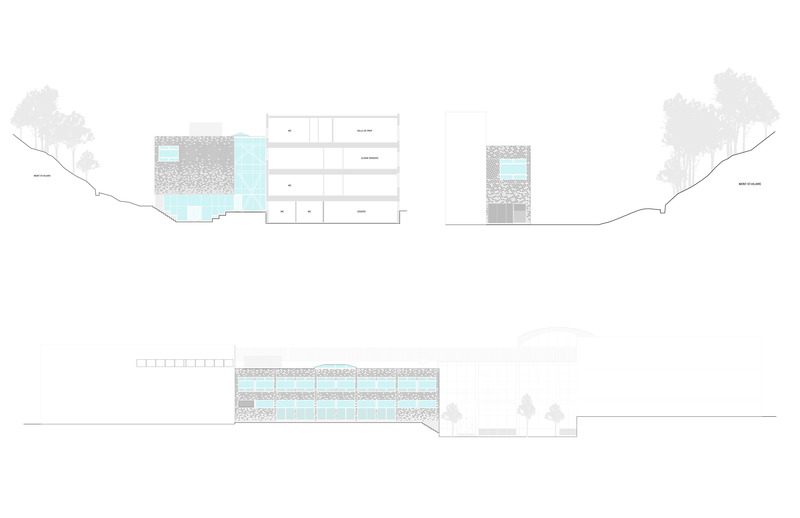
Very High-resolution image : 17.0 x 11.0 @ 300dpi ~ 1.8 MB
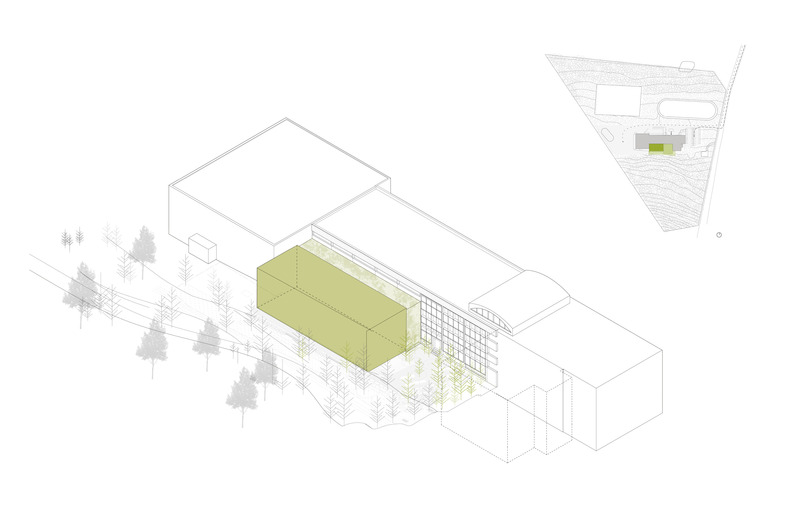
Very High-resolution image : 17.0 x 11.0 @ 300dpi ~ 2.5 MB
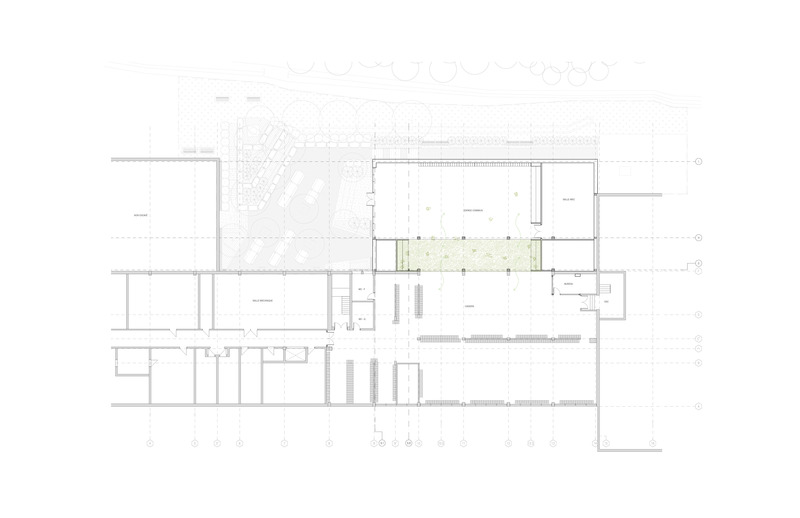
Very High-resolution image : 17.0 x 11.0 @ 300dpi ~ 2.4 MB
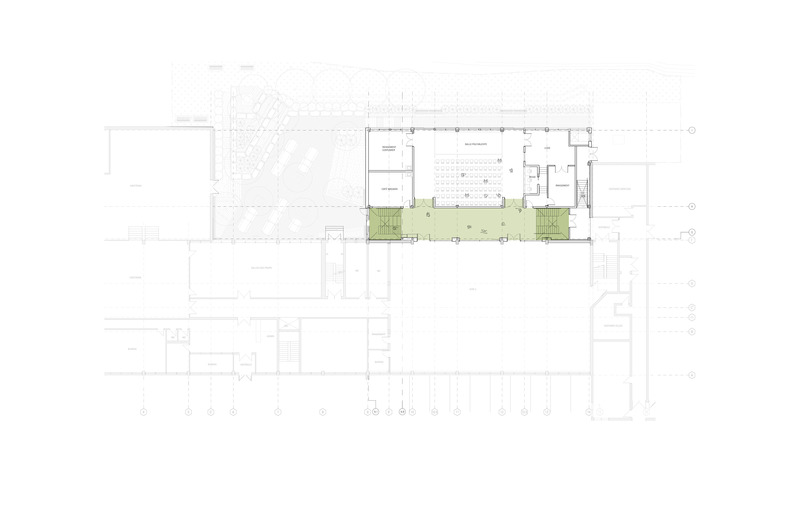
Very High-resolution image : 17.0 x 11.0 @ 300dpi ~ 2.2 MB
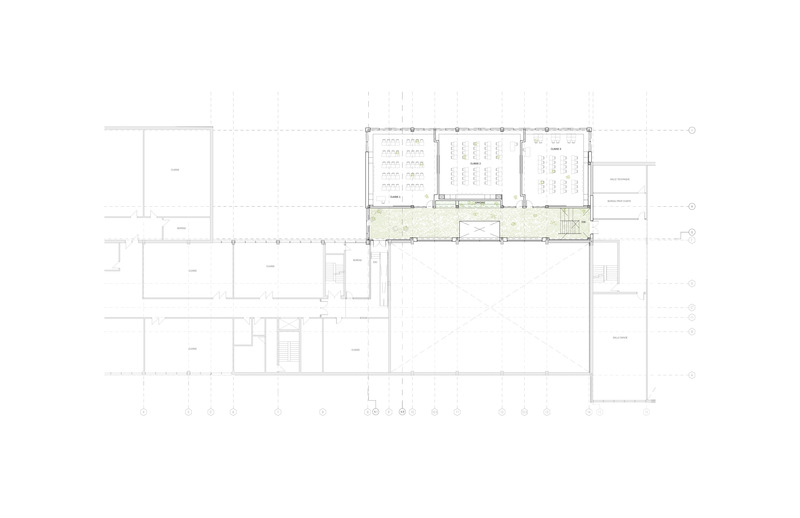
Very High-resolution image : 17.0 x 11.0 @ 300dpi ~ 1.8 MB
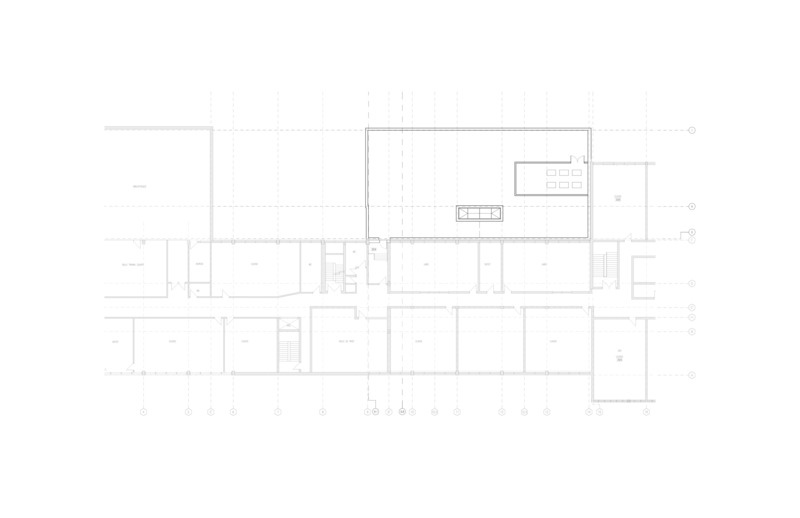
Very High-resolution image : 17.0 x 11.0 @ 300dpi ~ 1.5 MB



