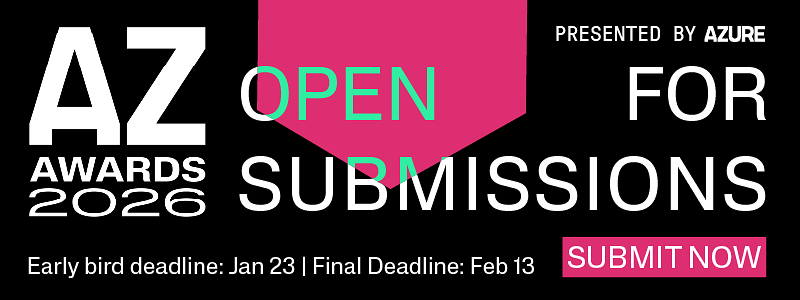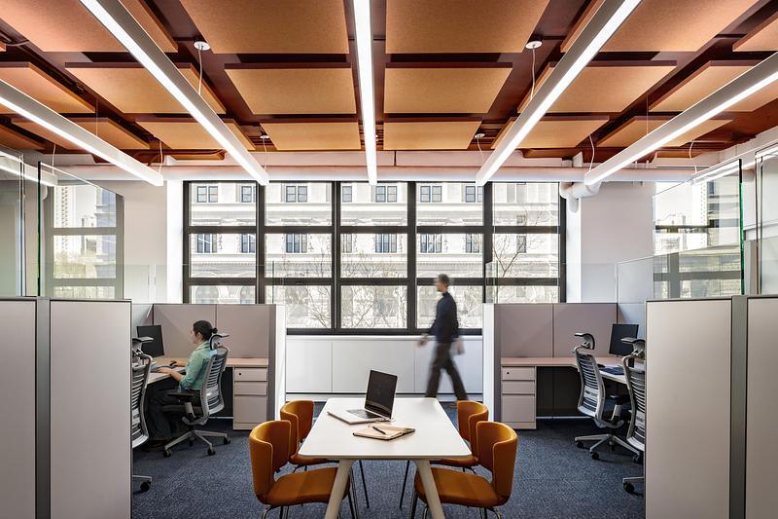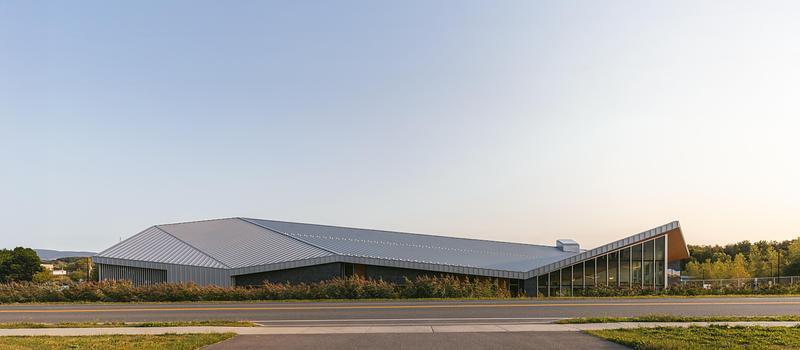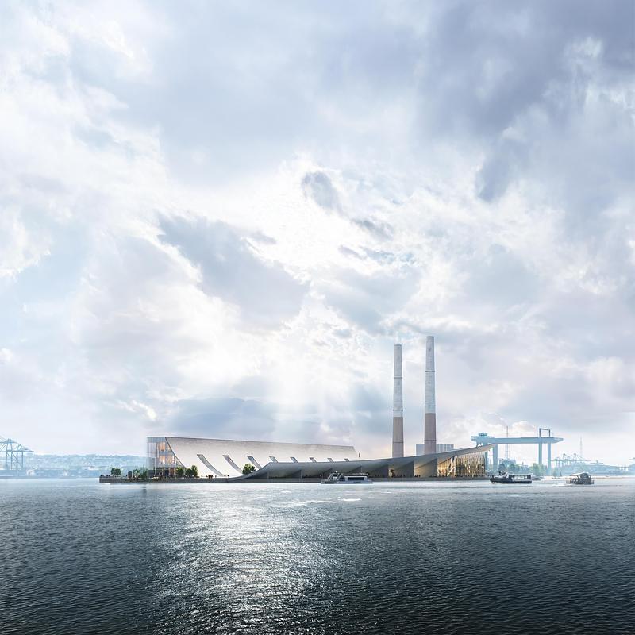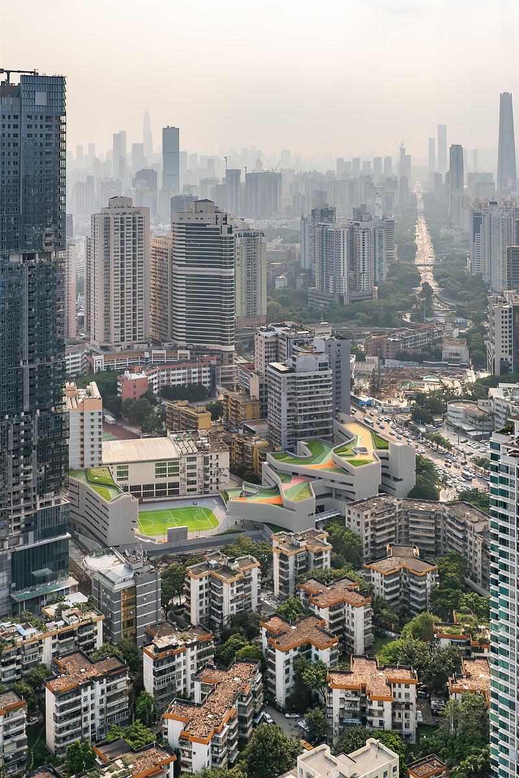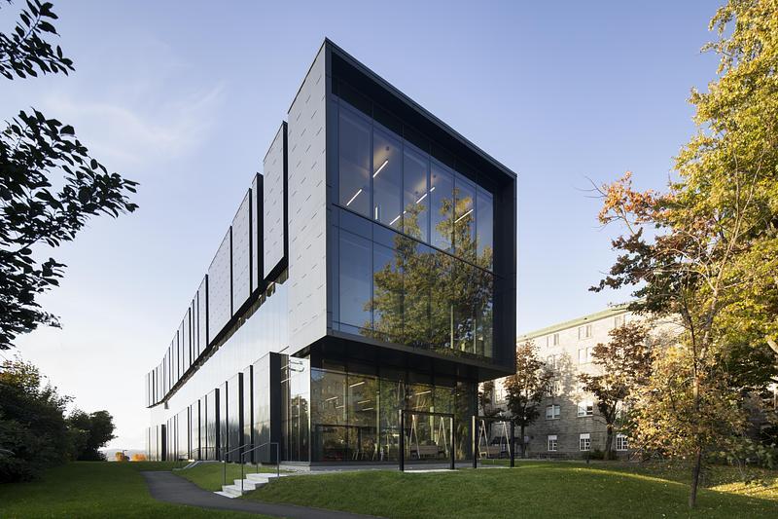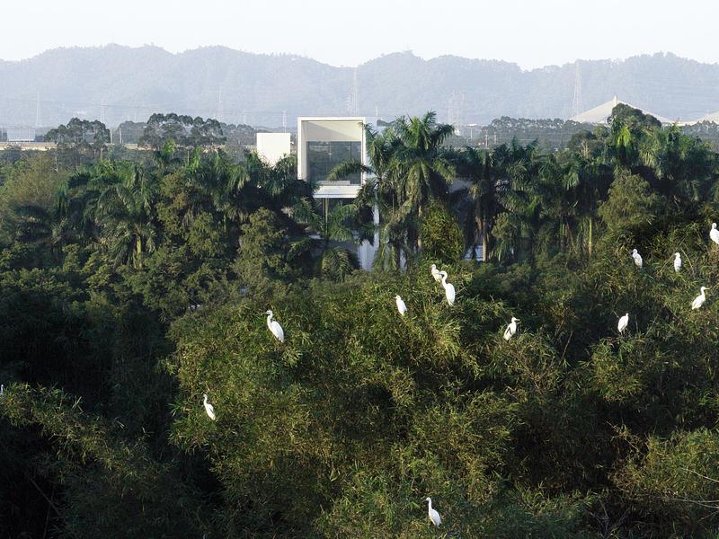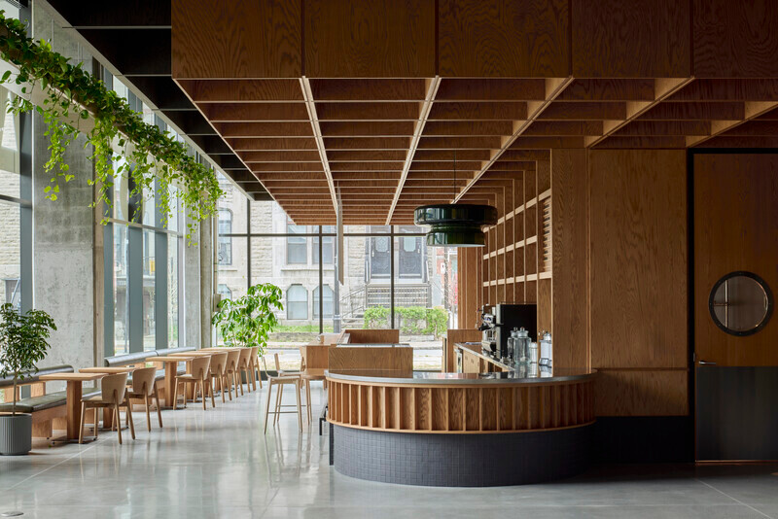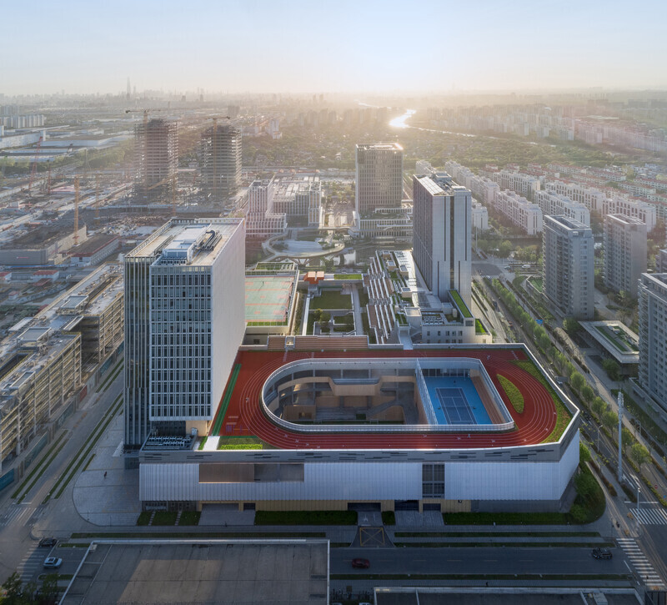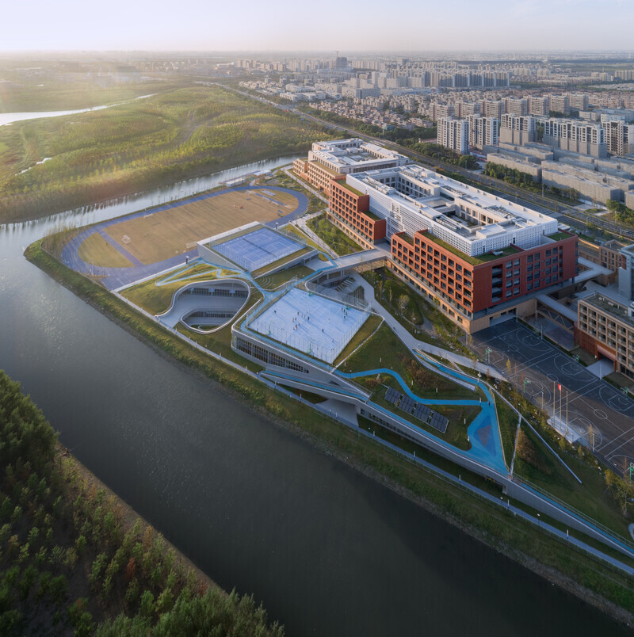
Press Kit | no. 5604-01
The Alpex Cultural Centre
Atelier Archiplein
Extension and conversion of a former machining factory. A colonnade made of massive stone
Atelier Archiplein, a firm renowned for its commitment to sustainable development from both an environmental and cultural perspective, is proud to unveil the Alpex Cultural Centre in Scionzier, a town in the Rhône-Alpes region of south-eastern France. The project involved the transformation of a former machining factory, with the firm commissioned to extend and convert the building into a new cultural centre, forming part of a broader master plan to renovate and revitalize the heart of Scionzier.
In association with (MAW) scenographer, Atelier Archiplein was commissioned to undertake all aspects of the project, which involved the resolution of sensitive issues inherent in the major transformation of a building designated as a local heritage site.
Colorful past
In the initial stages of the project, a detailed heritage diagnosis was conducted and revealed an original color palette associated with the historic past of the building. The original structure included shades of green, red, and yellow, all of which the firm embraced in restoring the existing façades of the building. The riverside façade was the only original facade visible to the surrounding community at that time, and the emergence of the retro color palette was embraced by local inhabitants during the refurbishment.
A colonnade of stone
A large, open space between the new cultural centre and the Scionzier Town Hall building presented an opportunity to convert the structure’s existing gable façade into a main façade that closes off a newly constructed town square. Using locally-sourced Hauteville stone, Atelier Archiplein designed an expansive colonnade entry porch that reshaped the façade into a stunning new entranceway, signalling the importance and prestige of the building’s new public function.
Extracted from a site located less than 100 km from Scionzier, the use of Hauteville stone reflects Atelier Archiplein’s commitment to using natural, locally-procured materials whenever possible. Completion of the Alpex Cultural Centre marks the latest contribution to a series of solid-stone projects in the region which Atelier Archiplein have been involved in over the past several years.
A ray of light
The completed Alpex Cultural Centre offers great flexibility, with radiant, eye-catching beauty defining the service areas of its two main exhibition rooms. Low-arched bays infuse the space with natural light, providing greater flexibility in terms of its potential uses. Sliding along the full length of the structure, the building’s new extension houses a temporary exhibition room. The extension’s saw-tooth roof delivers a further abundance of natural light and is the only element of the design that is visibly exposed to the town square.
Project Specifications
Client : Municipality of Scionzier
Type : Renovation - extension
MOE : MAW scenography, Arnaud Economist, Plantier Structure, Berger CVSE
Photos : Aurélien Poulat
Location : Scionzier, Haute-Savoie, France
Area : 900 m2
Date : 2017 - 2021
About Atelier Archiplein
Atelier Archiplein was founded in 2008 by Francis Jacquier (EPFL architect, DSA Ecole de Chaillot) and Marlène Leroux (EPFL architect, PhD in town planning). With offices in Shanghai and Geneva, the agency embraces its position at the crossroads of the Greater Geneva region, while tempering its vision with an infusion of globalized influences derived from eastern Asian exchanges.
The firm is proud of its responsible posture in respect to sustainable development, environmental impact, and historical context. Those issues play an important role in influencing the firm’s contemporary interventions in the built environment, which are driven by a methodology that has proven itself time and again over more than a decade of practice in Europe and Asia.
For more information
Media contact
-
atelier archiplein
-
Marlène Leroux, architecte founding members
- marleneleroux@archiplein.com
- 0041791295803
Attachments
Terms and conditions
For immediate release
All photos must be published with proper credit. Please reference v2com as the source whenever possible. We always appreciate receiving PDF copies of your articles.
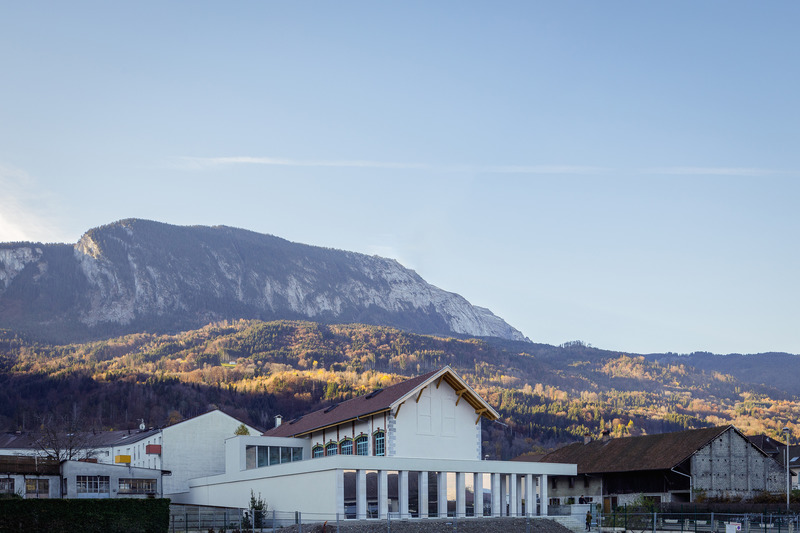
High-resolution image : 15.0 x 10.0 @ 300dpi ~ 9.3 MB
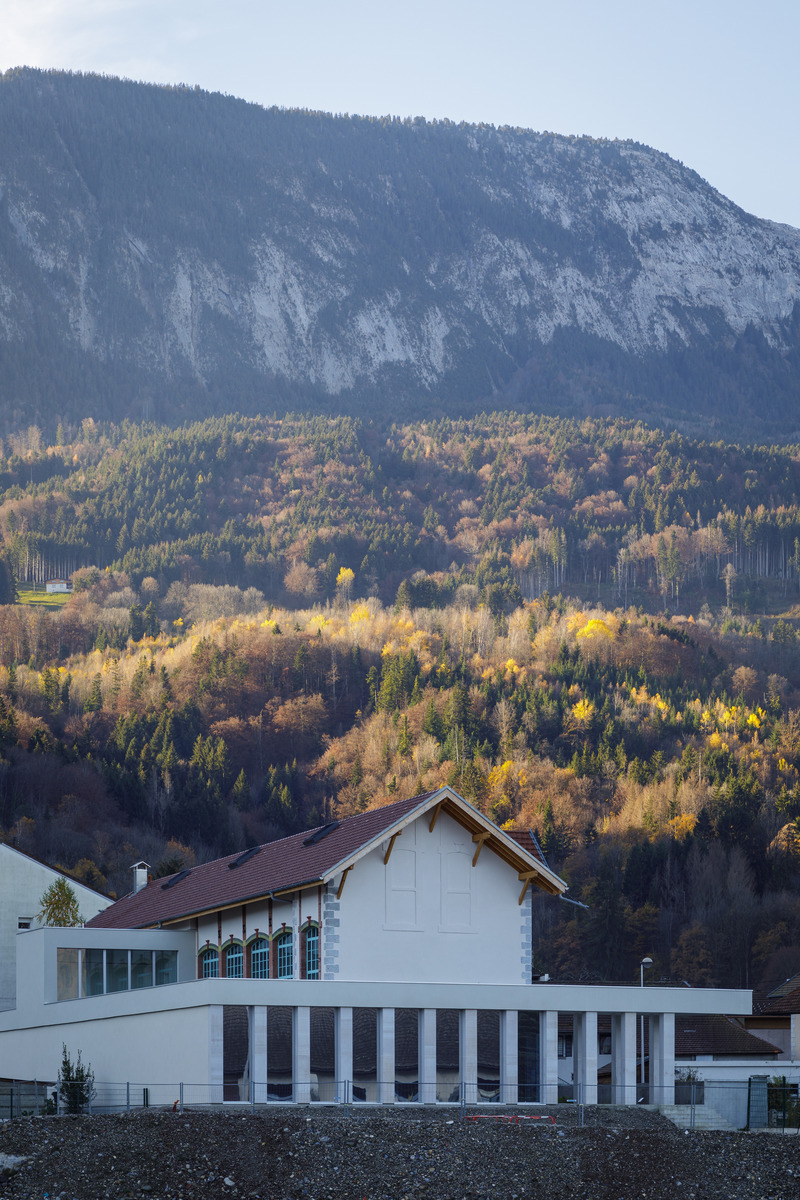
High-resolution image : 10.0 x 15.0 @ 300dpi ~ 9.6 MB
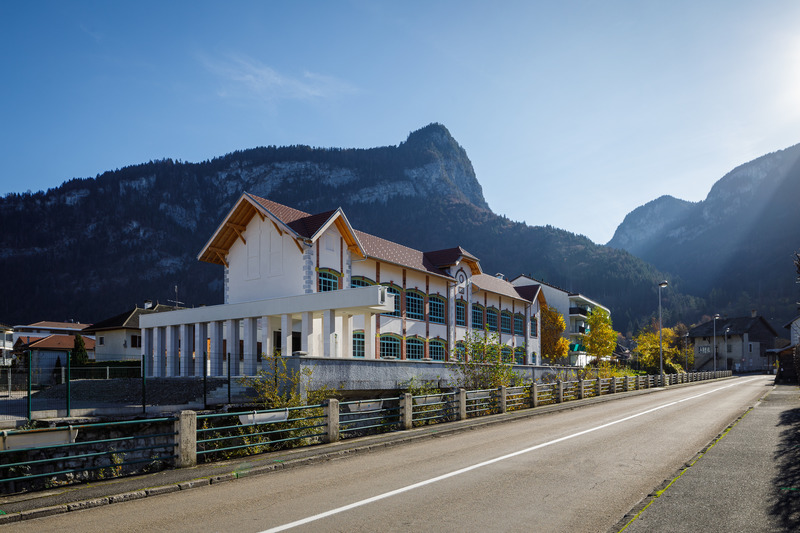
Very High-resolution image : 22.4 x 14.93 @ 300dpi ~ 24 MB
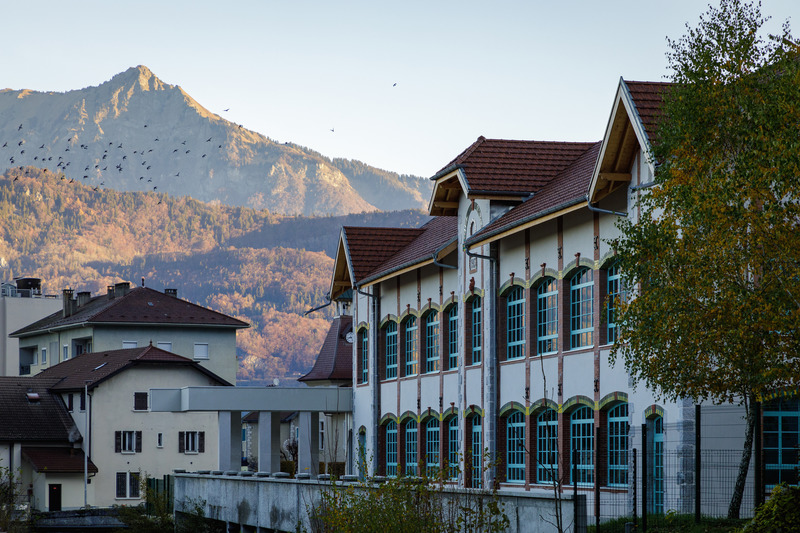
High-resolution image : 15.0 x 10.0 @ 300dpi ~ 11 MB
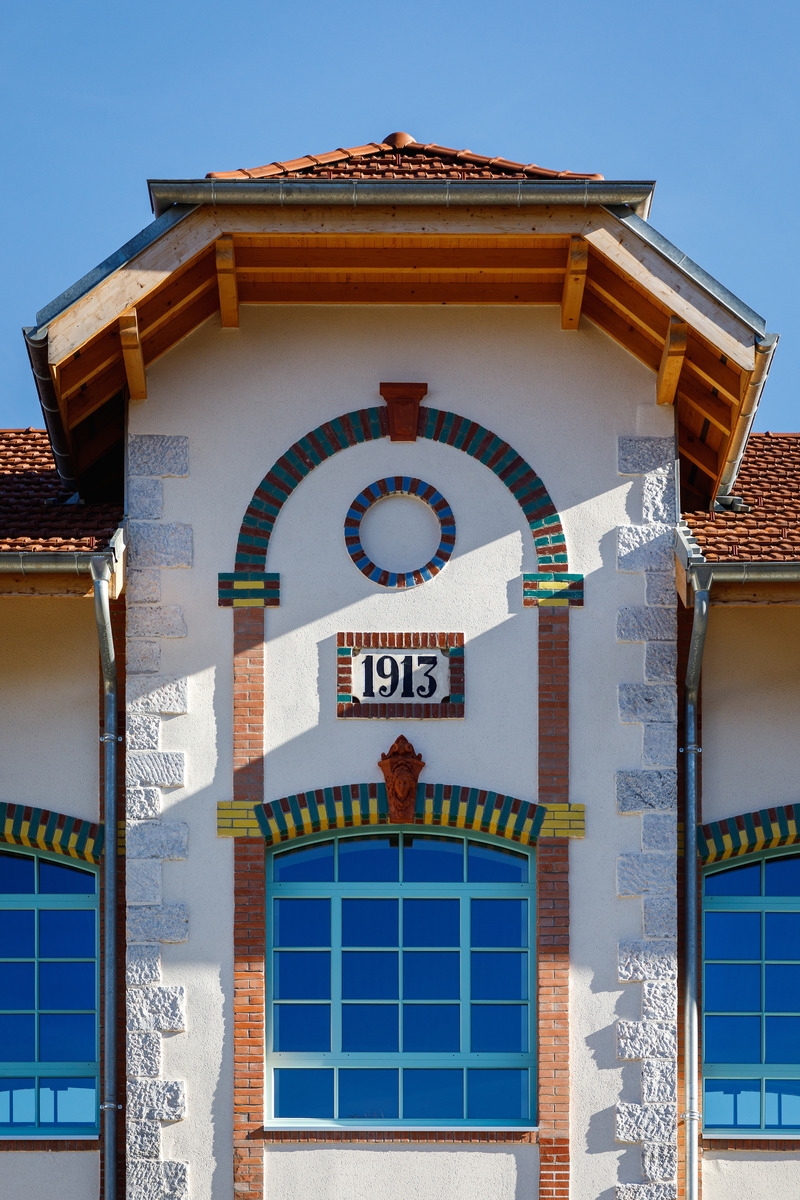
High-resolution image : 10.0 x 15.0 @ 300dpi ~ 11 MB
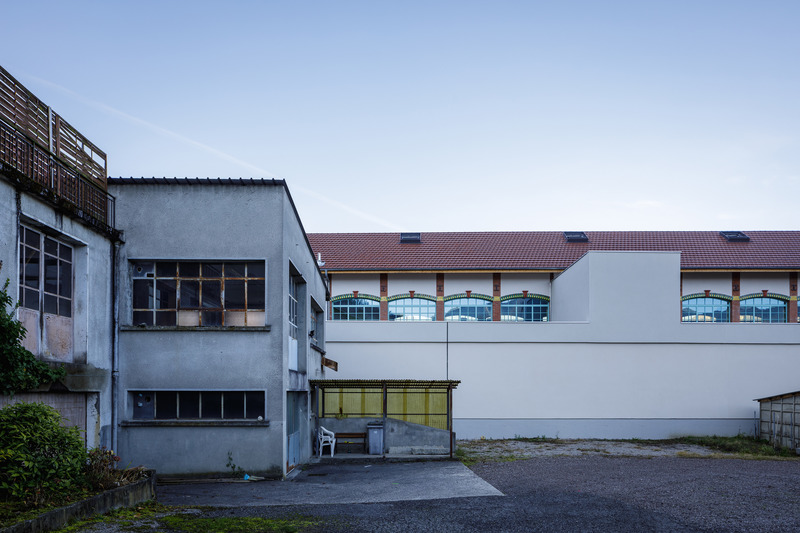
High-resolution image : 15.0 x 10.0 @ 300dpi ~ 8.8 MB
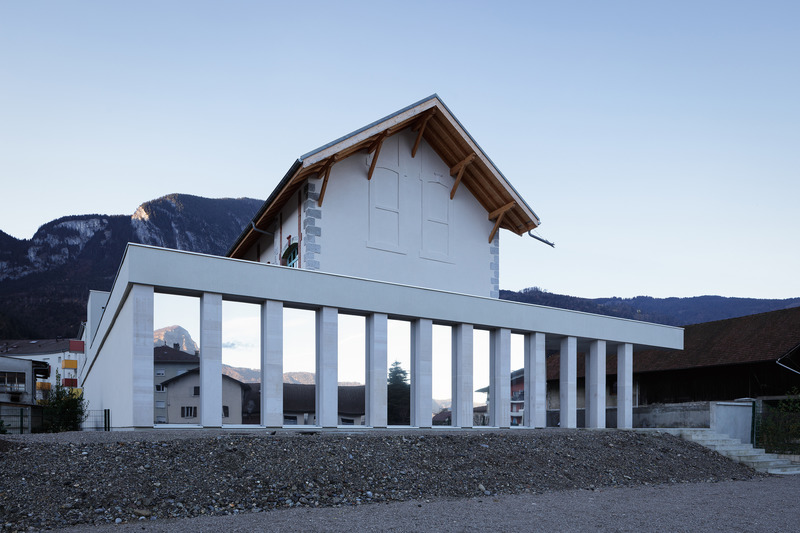
High-resolution image : 15.0 x 10.0 @ 300dpi ~ 9.4 MB

High-resolution image : 15.0 x 10.0 @ 300dpi ~ 8 MB
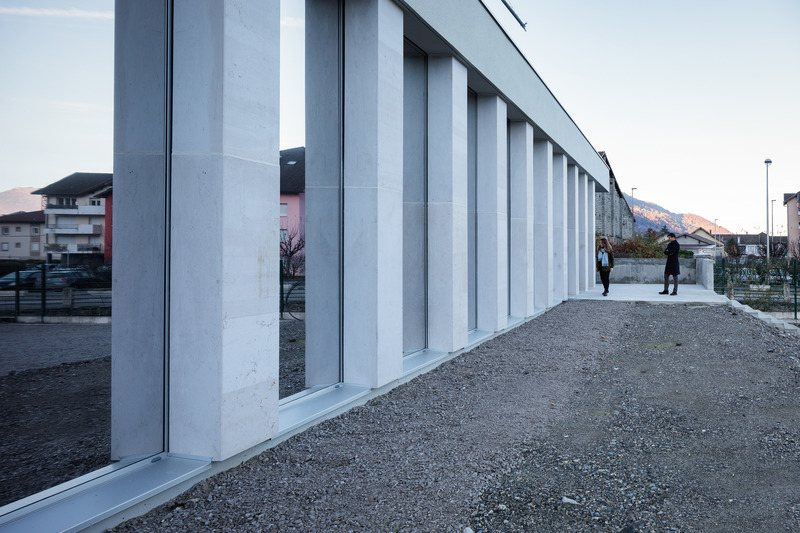
High-resolution image : 15.0 x 10.0 @ 300dpi ~ 12 MB
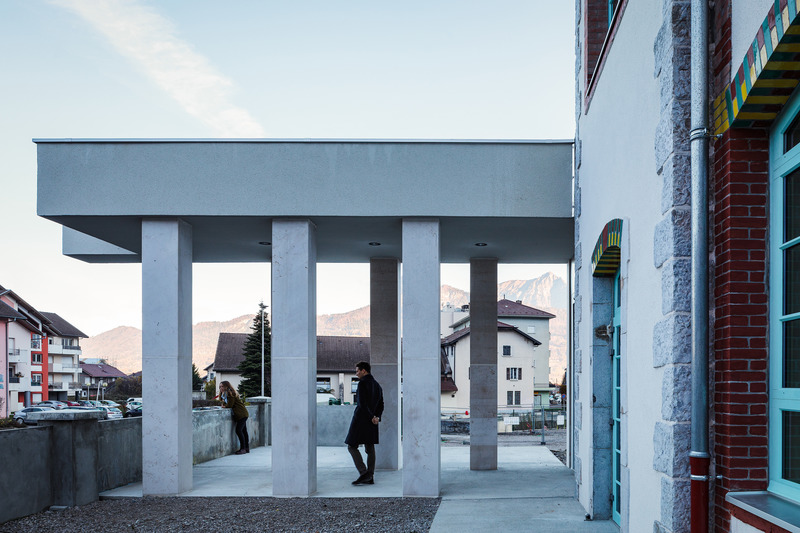
High-resolution image : 15.0 x 10.0 @ 300dpi ~ 11 MB
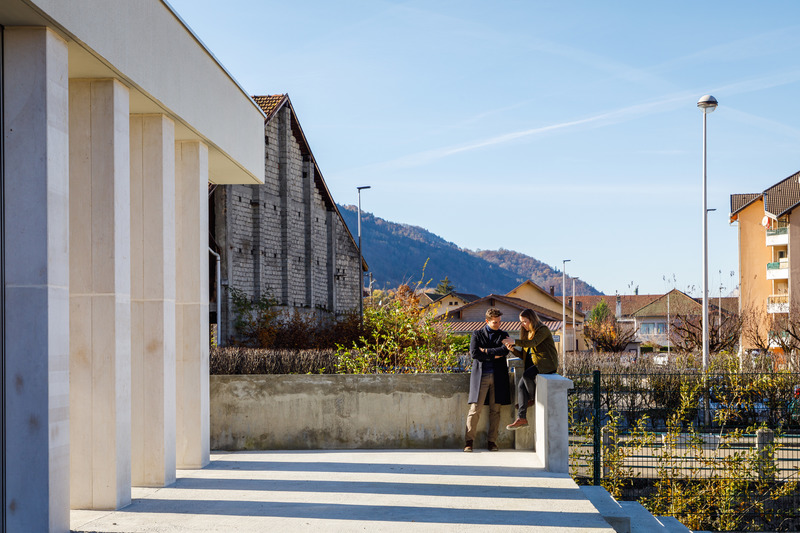
High-resolution image : 15.0 x 10.0 @ 300dpi ~ 9.3 MB
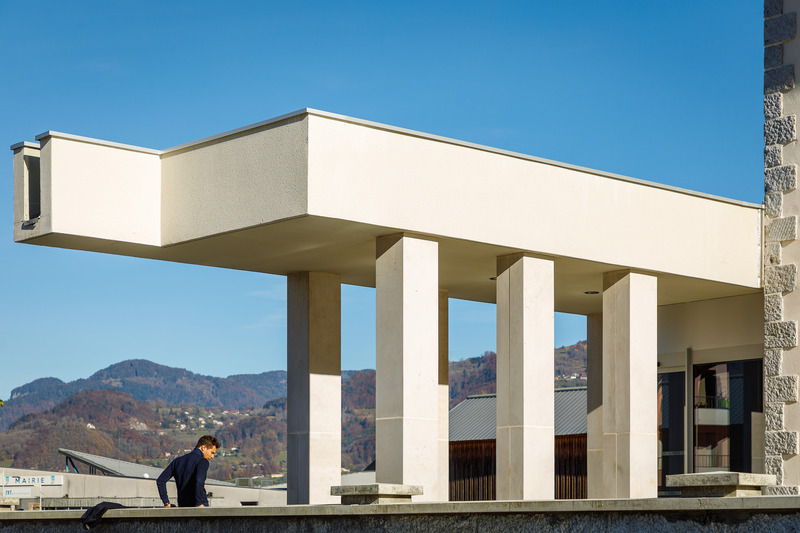
High-resolution image : 15.0 x 10.0 @ 300dpi ~ 8.7 MB
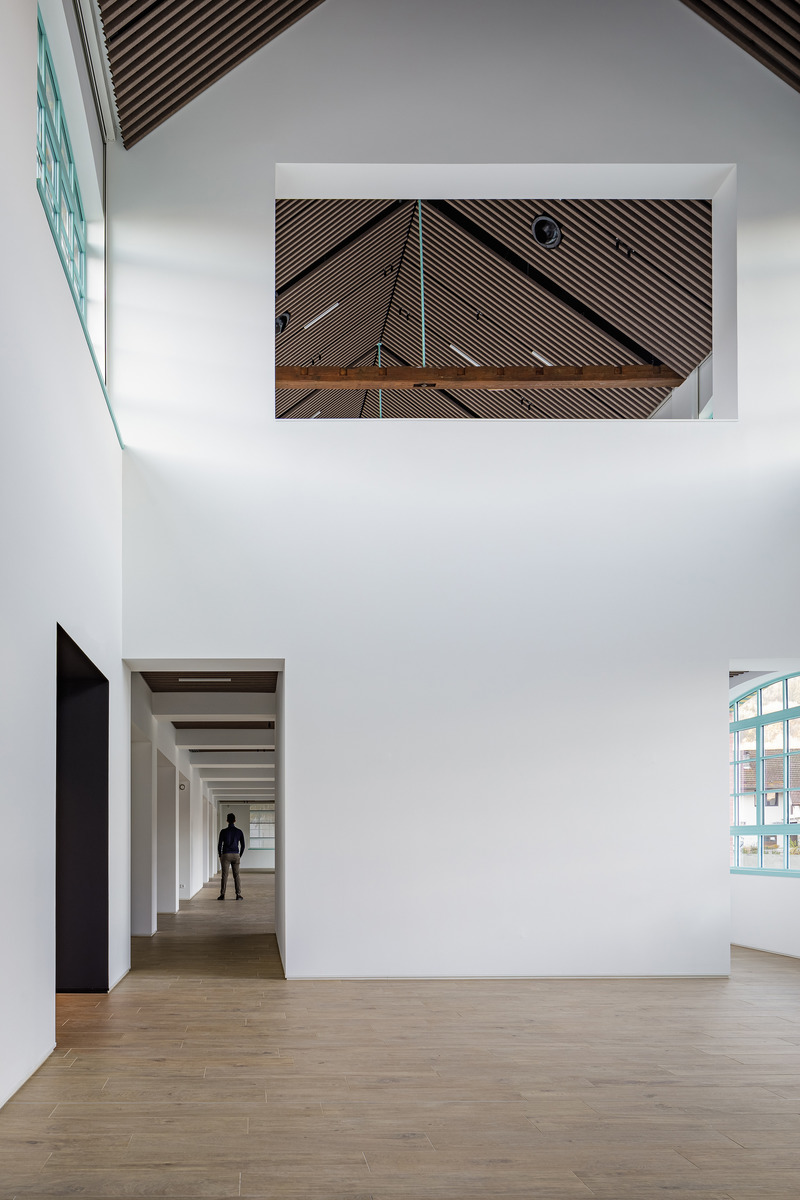
High-resolution image : 10.0 x 15.0 @ 300dpi ~ 7.3 MB
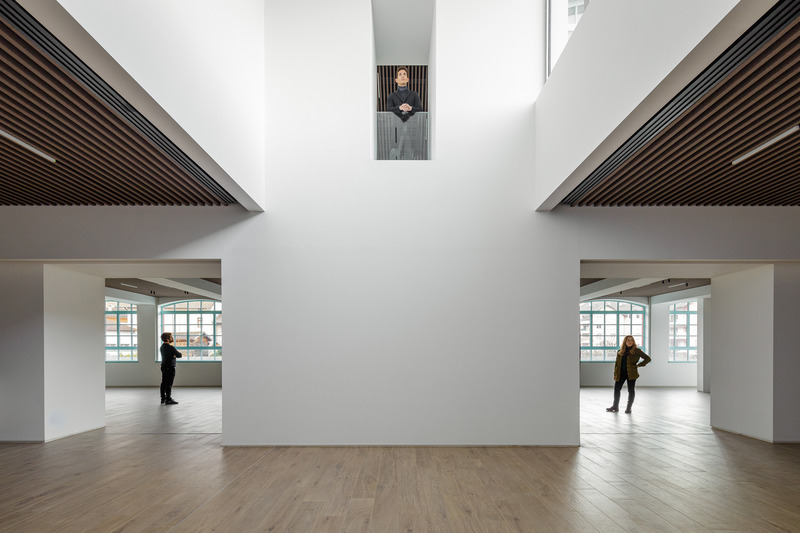
High-resolution image : 15.0 x 10.0 @ 300dpi ~ 8.6 MB
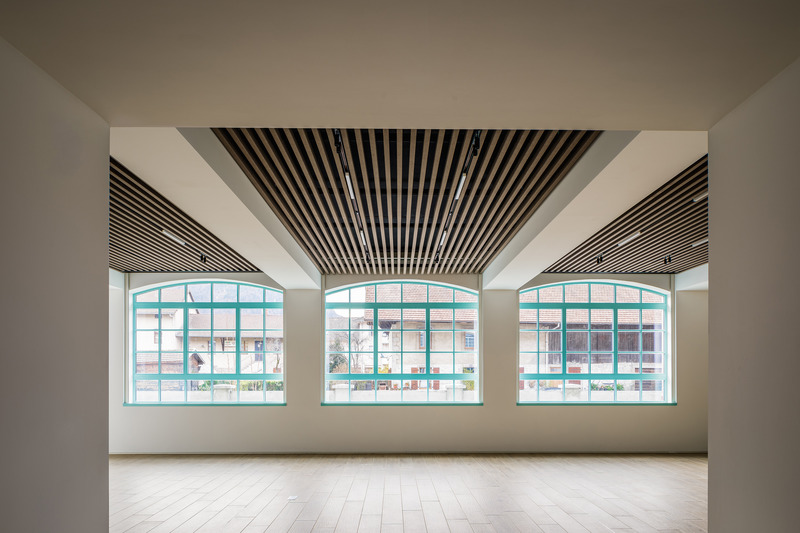
High-resolution image : 15.0 x 10.0 @ 300dpi ~ 8.2 MB
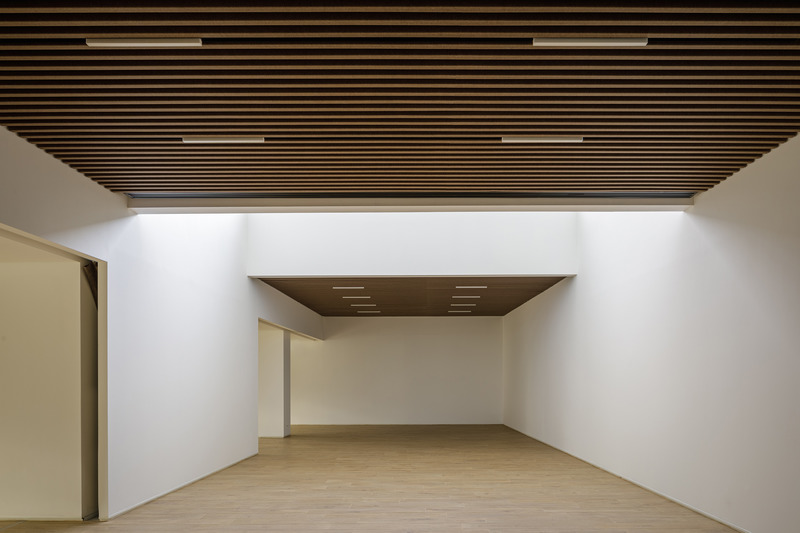
High-resolution image : 15.0 x 10.0 @ 300dpi ~ 7.5 MB
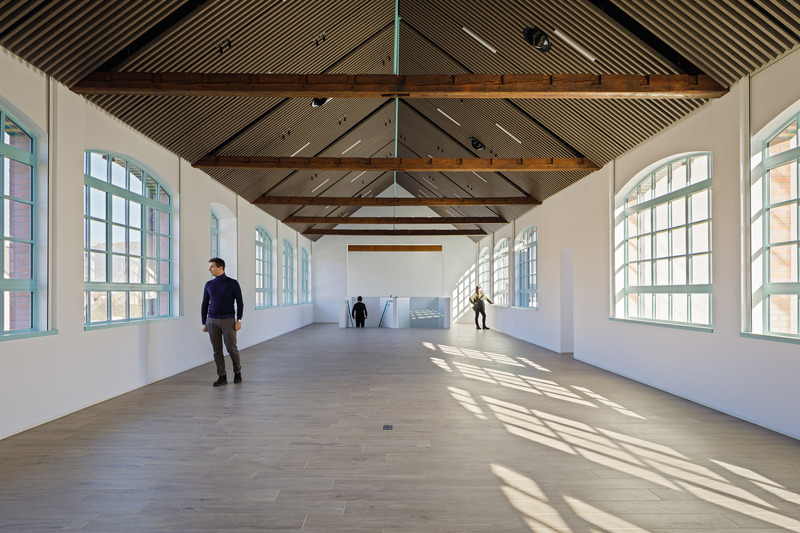
High-resolution image : 15.0 x 10.0 @ 300dpi ~ 11 MB
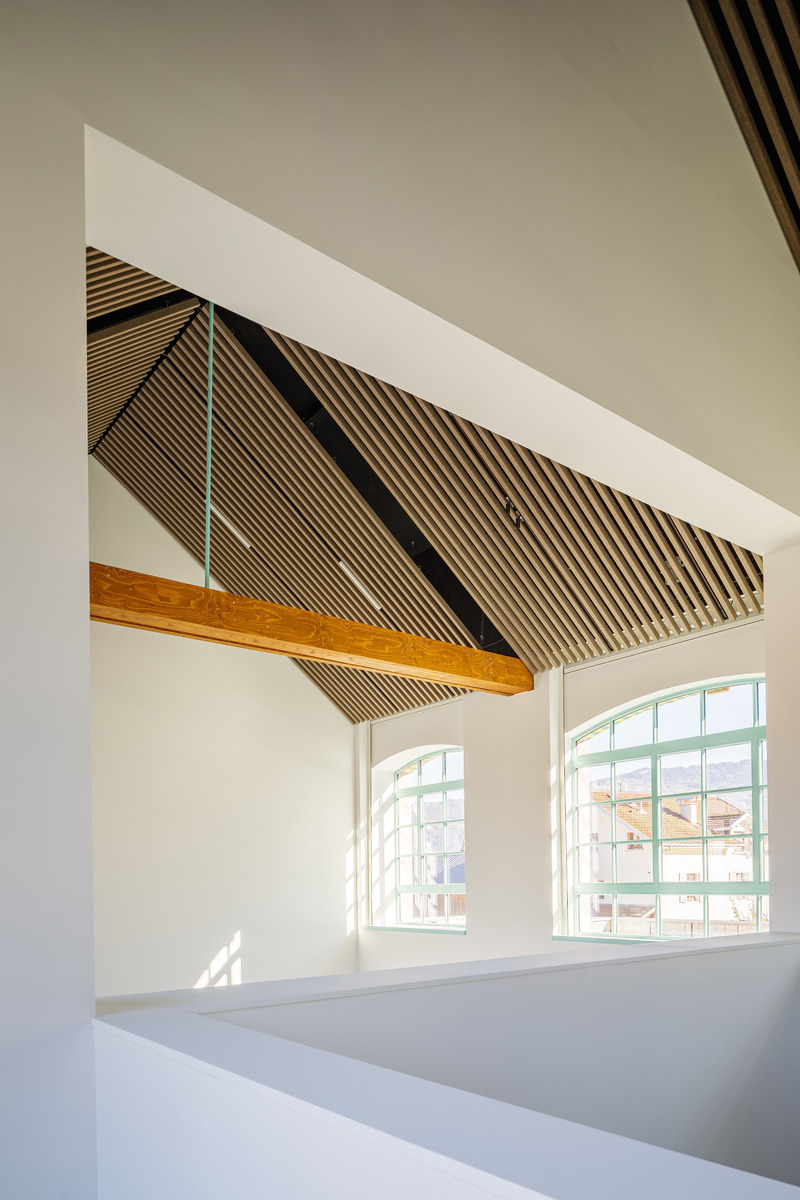
High-resolution image : 10.0 x 15.0 @ 300dpi ~ 6.7 MB
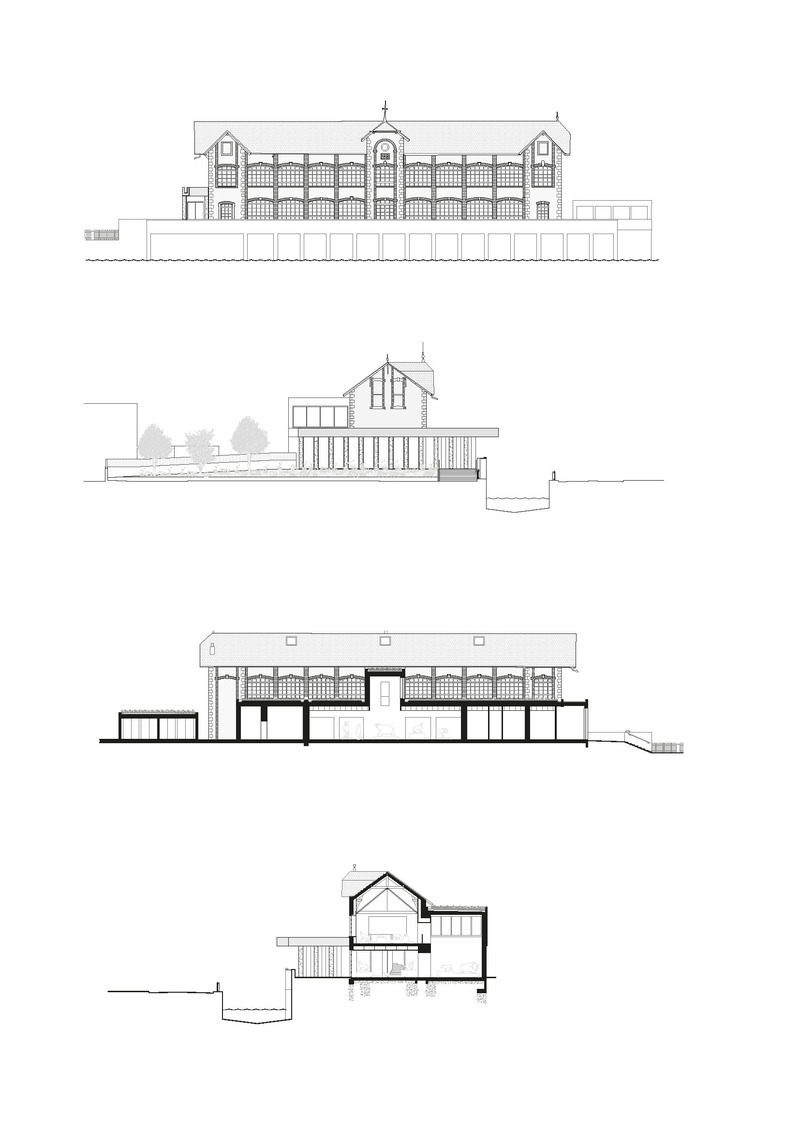
Medium-resolution image : 5.51 x 7.8 @ 300dpi ~ 440 KB
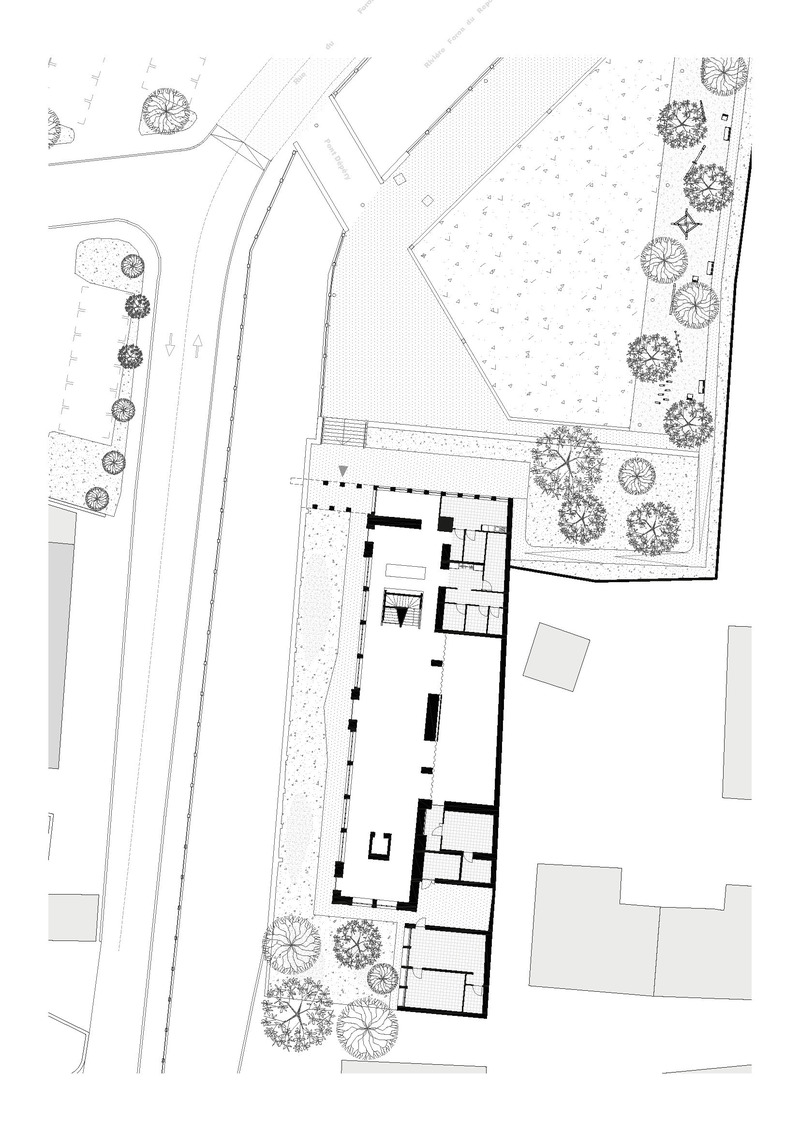
Medium-resolution image : 5.51 x 7.8 @ 300dpi ~ 620 KB


