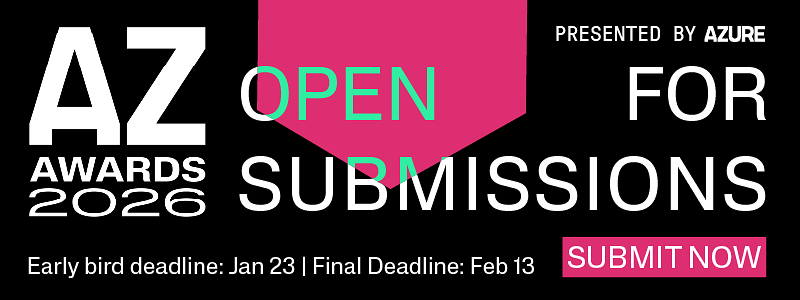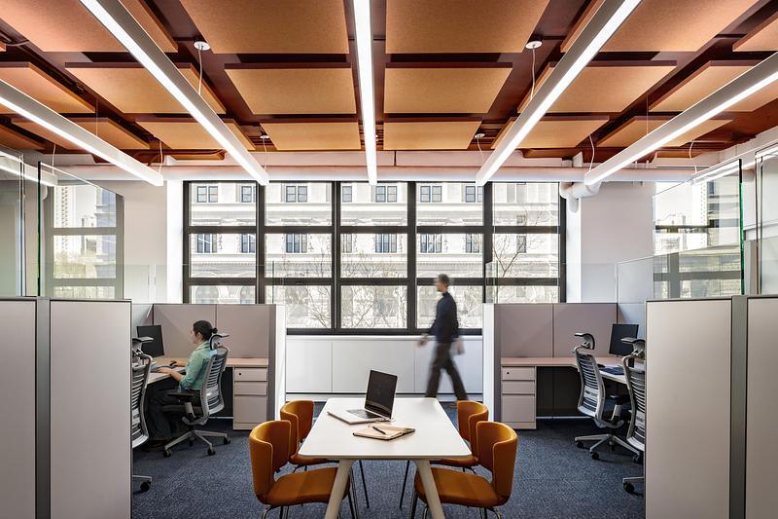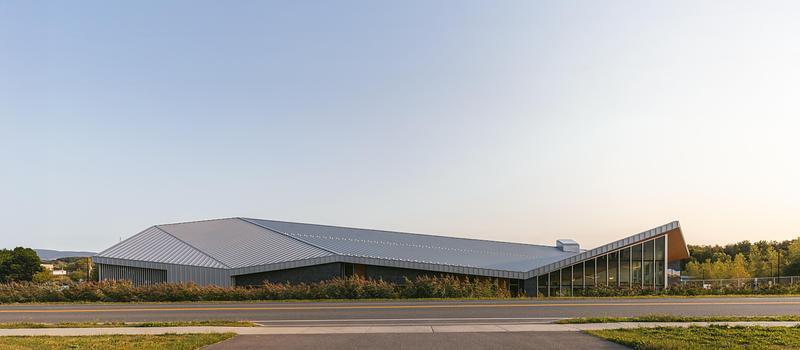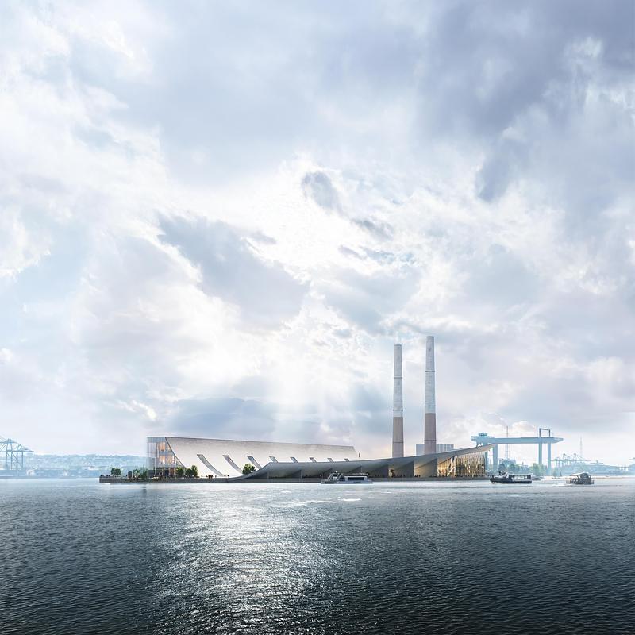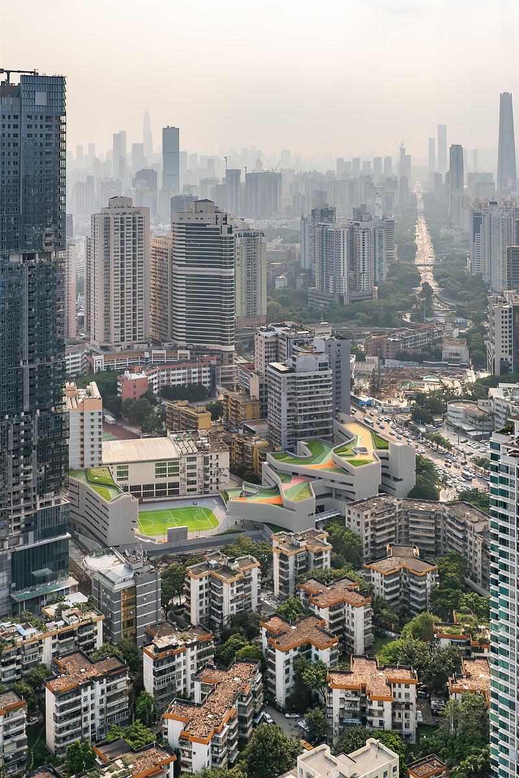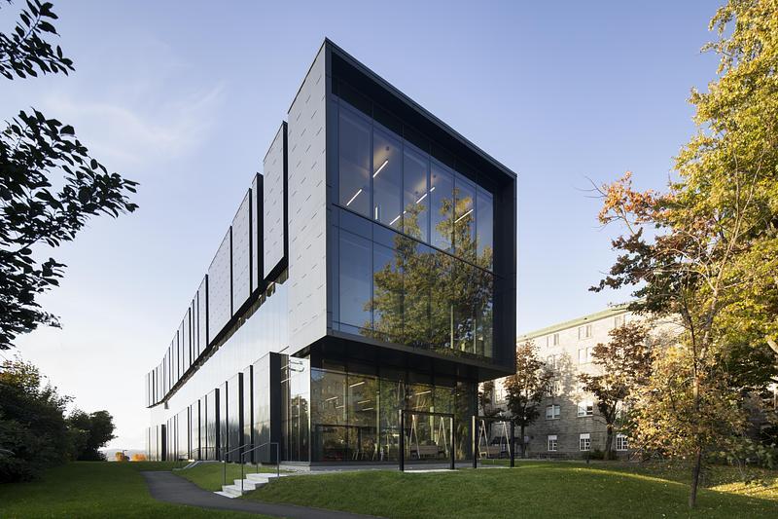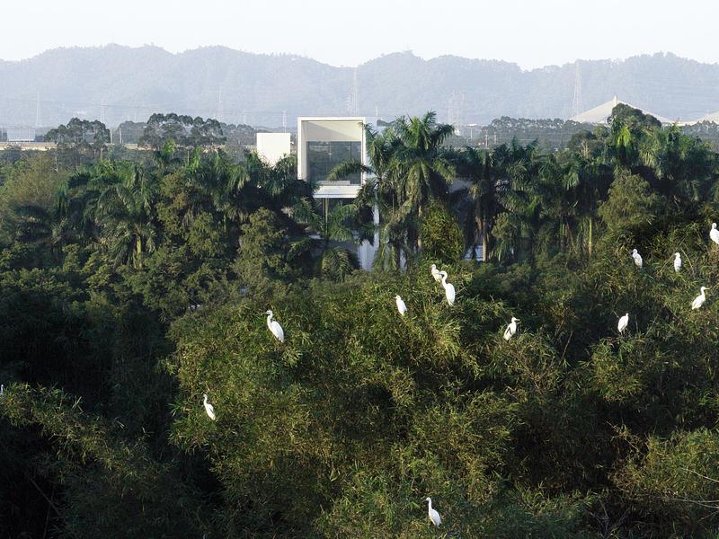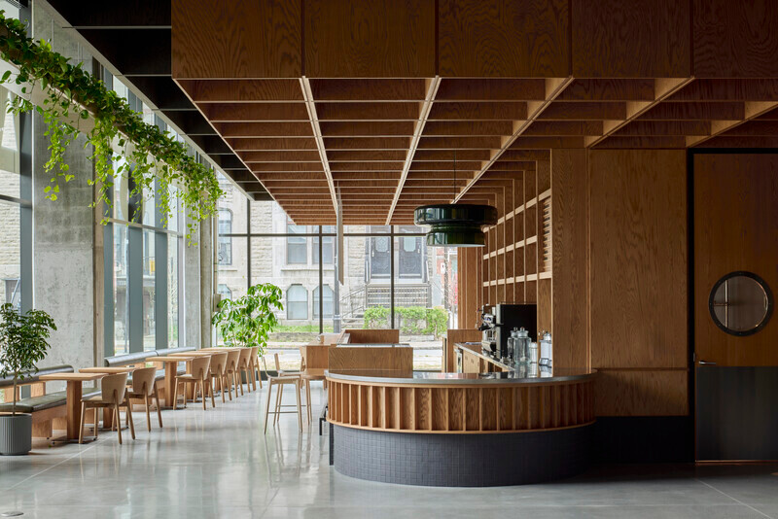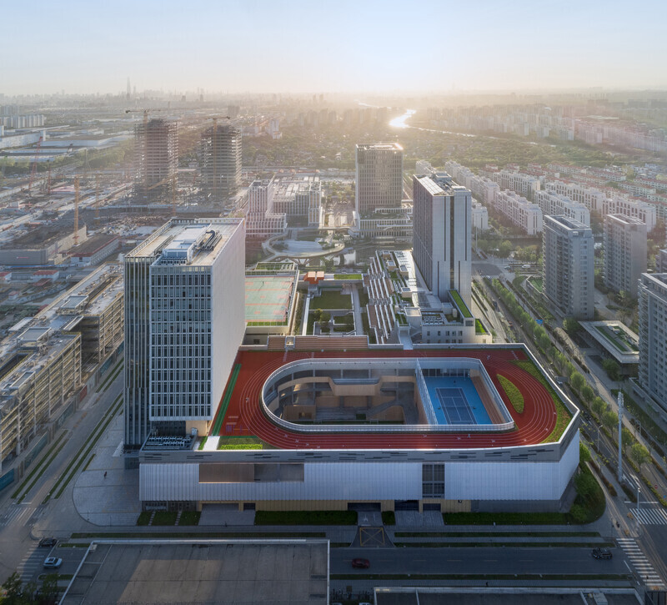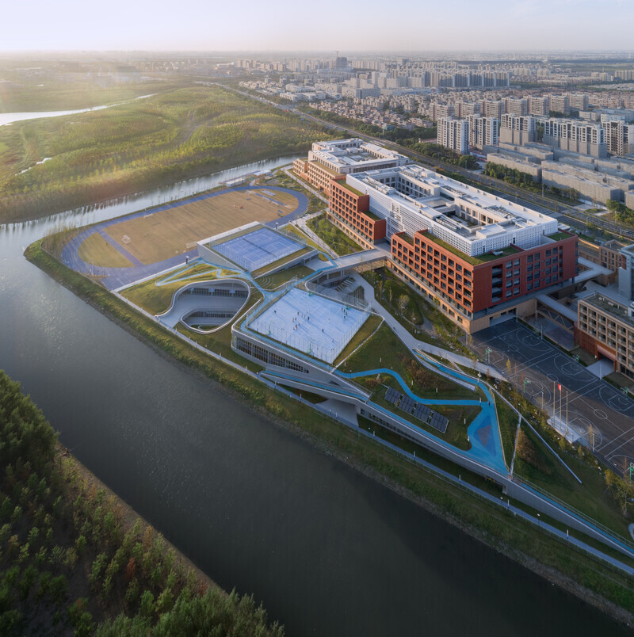
Press Kit | no. 721-13
Saskatoon New Central Library
Formline | Chevalier Morales | Architecture49
Saskatoon New Central Library: the latest developments in Canada’s first major public building conceived for the Reconciliation Era
Formline, Chevalier Morales, and Architecture49 announce the latest design developments for Saskatoon’s new central library. In its vision, public program, architecture, and urban plan, the library is conceived as a key pillar in the reconciliation of Indigenous and Western ways of living and building. Saskatoon’s new central library will be Canada’s first major public building conceived for the Reconciliation Era – and beyond. The library will bridge spiritual and cultural ways of thinking, and experiment with hands-on, practical spaces for people, books, media, children’s theatre, community cooking, sharing, and learning.
With the highest ratio of Indigenous residents of any major Canadian city, and projections suggesting a majority Aboriginal and Métis population within 50 years, Saskatoon is the ideal location for such an ambitious library. With an Indigenous-led design team and renowned Canadian architects who specialize in contemporary library design, as well as extensive dialogue with Indigenous residents and the greater Saskatoon public, the library will provide a safe, welcoming environment for everyone. Indigenous Elders and communities will feel at home, as well as Saskatoon residents, Canadians, and international visitors.
Thoughtful urban and site design shape the 142,000 square foot library, which will play an important role in linking Saskatoon’s green spaces to Remai Modern Gallery, street shops, and foot traffic along Second Avenue. Unlike other Canadian cities, Saskatoon has a lower park-to-person ratio. City-wide, there are 4.4 hectares of green space for every 1,000 residents, compared to 10 in Halifax and 42 in Calgary. This observation drives decisions on public space, building form, and cladding. 45% of the site will be landscaped public space at both the north and south ends. An oval plan geometry will allow the building to taper at the south end and shift to the west, defining a key public space for live reading, hanging out, and meeting for ceremony.
The geometry and plan strategies will be enforced in building sections along the triple-glazed perimeter windows along Second Avenue, which will step back with angled surfaces, evoking the iconic form, lightness, and luminosity of teepees. The transparent and translucent skin of the building will take advantage of and diffuse the crisp natural light of the prairies. Inspired by the Saskatchewan landscape and local architecture traditions, the library will also evoke the Métis log cabin with exposed glulam beams and a cross-laminated timber strategy that not only provides structure, but also psychic warmth.
The mass timber structure of CLT and glulam beams and columns will rise from a concrete plinth on the ground floor. Bearing on this and radiating out from the plinth are innovative glulam slab bands, set along the radii of the oval plan. The glulam bands will redefine wood construction at a large public scale. Angled glulam columns will run along the public elevation on Second Avenue, where the leaves of lapped glass panels are located, providing air intake for natural ventilation.
The architecture team has created major contemporary libraries throughout Quebec and brings a deep well of knowledge to decisions on the layout and interiors of Saskatoon’s new central library. Clever public spaces will be arrayed throughout the building, from a children’s theatre, to a community kitchen and a bright learning and sharing circle. The library will also house book and media collections, multimedia labs, and cafés. Accessible entrances, luminous staircases, floor openings, and intimate circulation spaces will intertwine, allowing visitors to move freely, find books, and meet friends. Saskatoon’s new central library will showcase the best of library design and community-building for the Reconciliation Era and generations to come.
About Formline
Founded in 2012 by Alfred Waugh, the offices of Formline Architecture are located on Squamish Band in West Vancouver, British Columbia. Formline Architecture is a 100% owned Indigenous Architectural firm. The firm has achieved national and international prominence with buildings such as the First People’s House at the University of Victoria, the Squamish Lil’wat Cultural Centre in Whistler, and the Liard River Hot Springs. Recently, the firm received the 2022 Governor General’s Medal in Architecture for the Indian Residential School History and Dialogue Centre at the University of British Columbia. This is the first time an Indigenous-owned architectural firm has received the award. Current projects underway include the Indigenous House for the University of Toronto’s Scarborough campus, and the $134 million Saskatoon New Central Library – in collaboration with Chevalier Morales in Montreal and Architecture49 in Winnipeg.
About Chevalier Morales
Chevalier Morales is a leading Canadian architecture firm based in Montreal, Quebec. Founded in 2005 by Stephan Chevalier and Sergio Morales, the firm is committed to contemporary architecture that is sensitive to the spirit of place, from the qualities of light and materials, to the needs of local communities and environments. The firm is best known for its cultural interventions and library designs, from the Drummondville Public Library, to Saul-Bellow Library in Montreal, and House of Literature in Quebec City. Chevalier Morales has been the subject of numerous publications internationally and is the recipient of notable awards, including two Governor General’s Medals in Architecture, several Awards of Excellence from the Quebec Order of Architects, and an Emerging Architectural Practice Award from the Royal Architectural Institute of Canada. The firm has also won myriad architecture competitions and was recently a finalist for Canada’s official representation at the 18th Venice Biennale of Architecture.
About Architecture49
Architecture49 is an award-winning architectural practice with a strong history of pioneering contributions to cities across Canada and beyond. Based in Winnipeg, Manitoba, the firm has a depth of experience in the design and delivery of some of Canada’s most important buildings and environments. Across the country, the firm creates inspiring spaces that elevate the history, social fabric, and health of their communities. With ten offices and a staff of over 250 architects, planners, interior designers, and landscape architects, Architecture49 harnesses the strength of a multi-disciplinary view to influence design that is culturally, environmentally, and geographically sensitive to the varied and unique characteristics of its country and clients.
For more information
Media contact
- Chevalier Morales
- Michèle Champagne
- presse@chevaliermorales.com
- +1 514 273 9277
Attachments
Terms and conditions
For immediate release
All photos must be published with proper credit. Please reference v2com as the source whenever possible. We always appreciate receiving PDF copies of your articles.
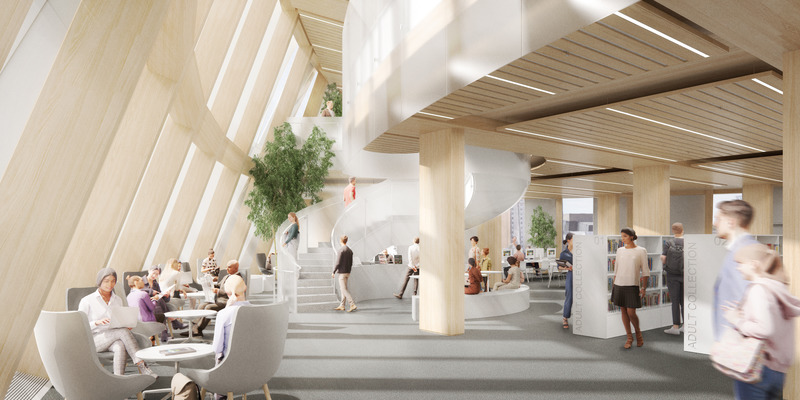
Formline | Chevalier Morales | Architecture49
Very High-resolution image : 20.0 x 10.0 @ 300dpi ~ 17 MB
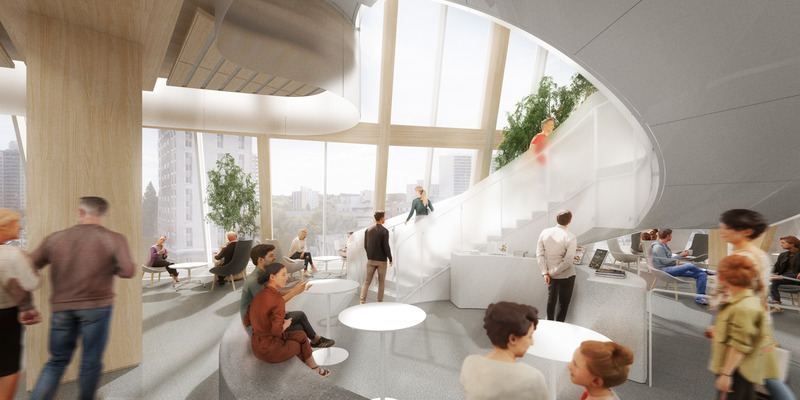
Formline | Chevalier Morales | Architecture49
Very High-resolution image : 20.0 x 10.0 @ 300dpi ~ 15 MB
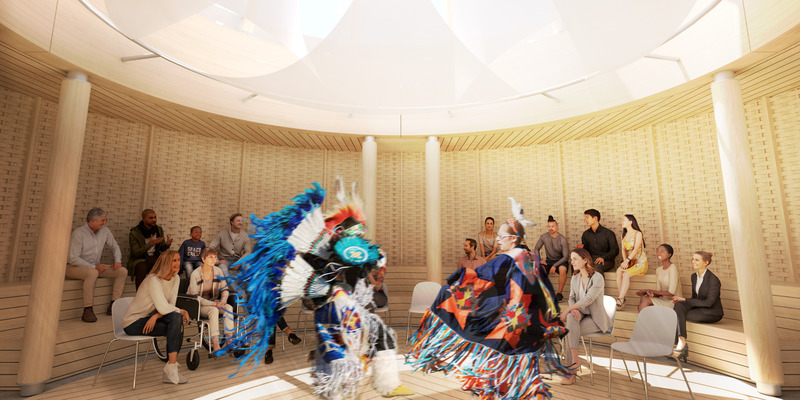
Formline | Chevalier Morales | Architecture49
Very High-resolution image : 20.0 x 10.0 @ 300dpi ~ 9.7 MB
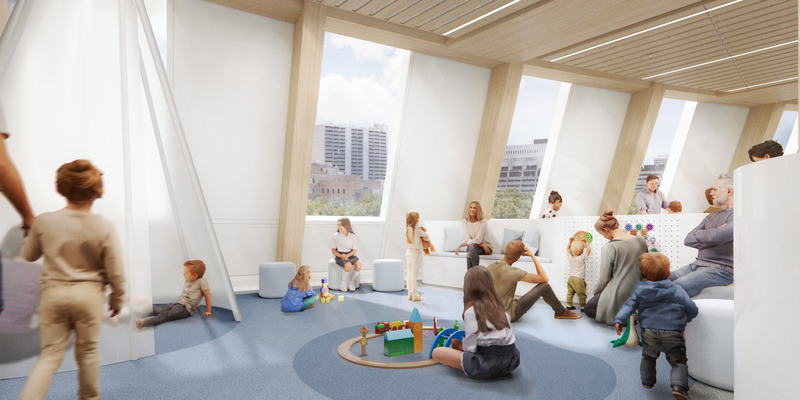
Formline | Chevalier Morales | Architecture49
Very High-resolution image : 20.0 x 10.0 @ 300dpi ~ 15 MB
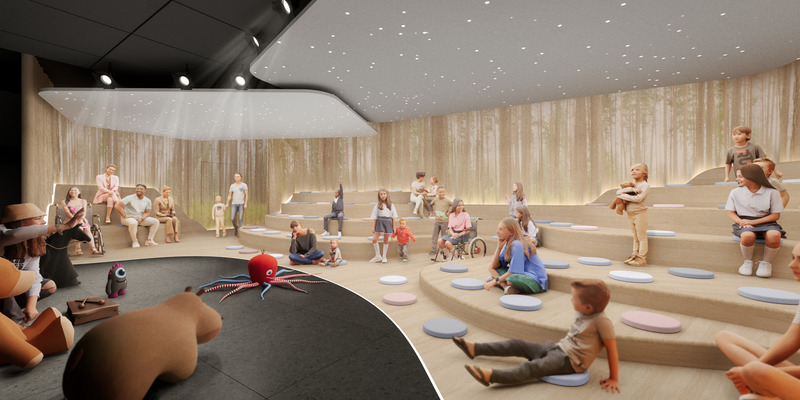
Formline | Chevalier Morales | Architecture49
Very High-resolution image : 20.0 x 10.0 @ 300dpi ~ 17 MB
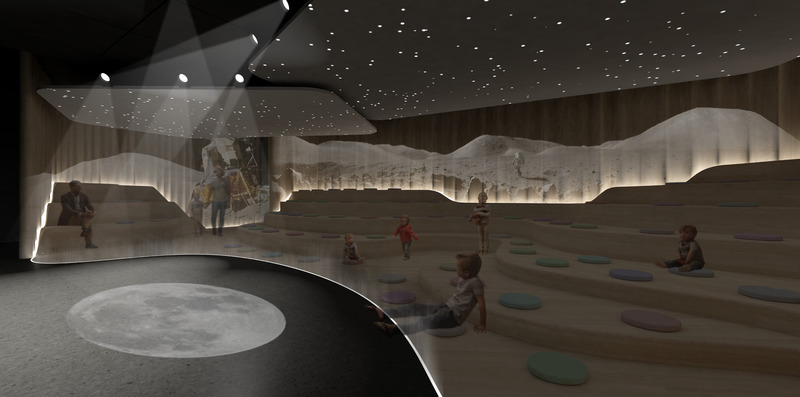
Formline | Chevalier Morales | Architecture49
Very High-resolution image : 31.91 x 15.82 @ 300dpi ~ 3.8 MB
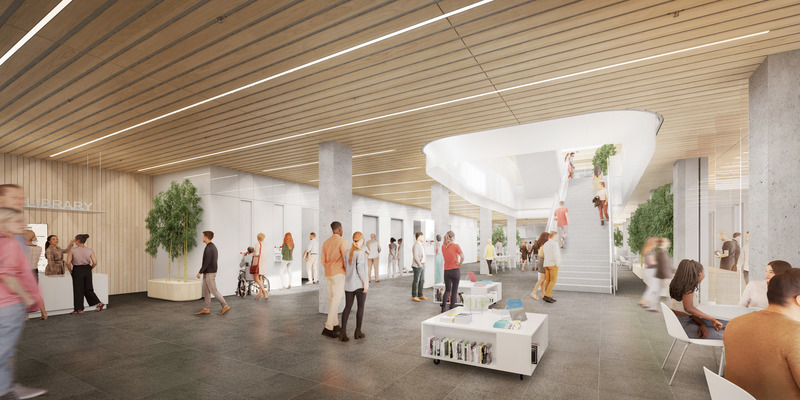
Formline | Chevalier Morales | Architecture49
Very High-resolution image : 20.0 x 10.0 @ 300dpi ~ 13 MB
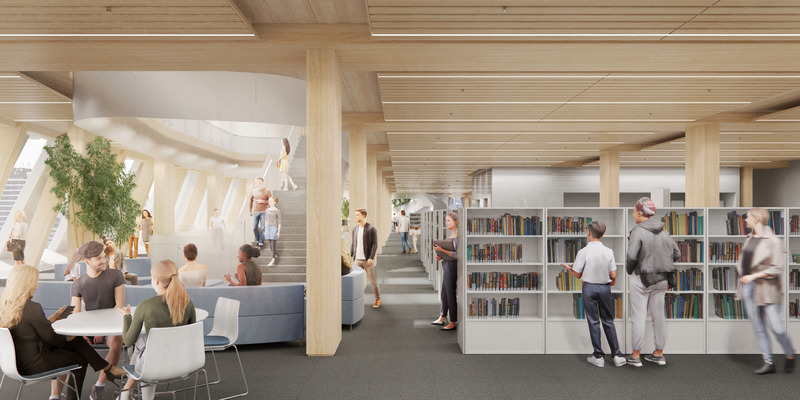
Formline | Chevalier Morales | Architecture49
Very High-resolution image : 20.0 x 10.0 @ 300dpi ~ 16 MB
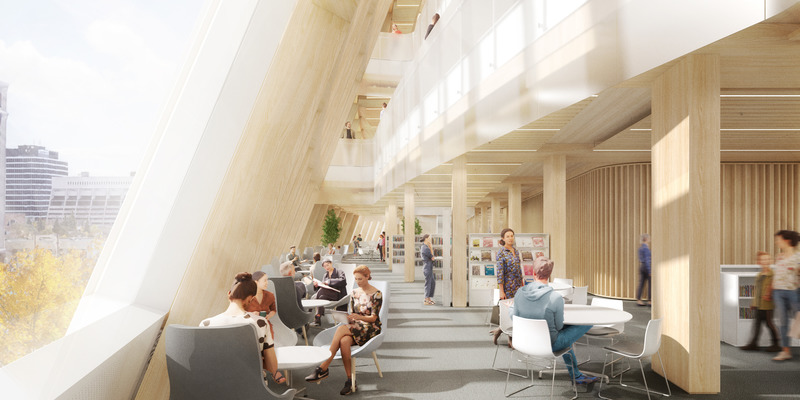
Very High-resolution image : 20.0 x 10.0 @ 300dpi ~ 15 MB
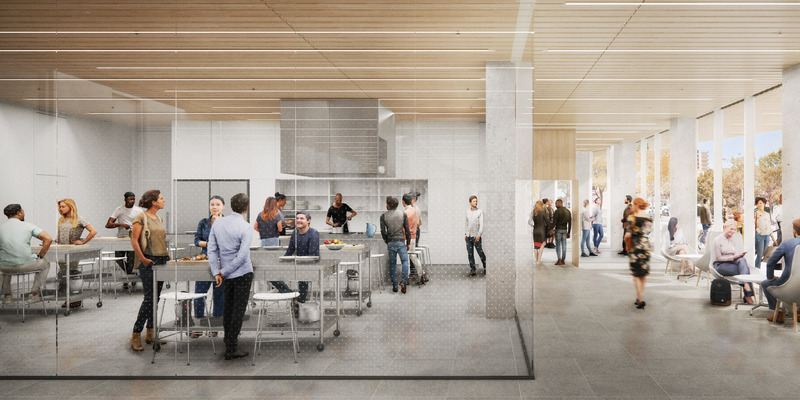
Formline | Chevalier Morales | Architecture49
Very High-resolution image : 20.0 x 10.0 @ 300dpi ~ 17 MB
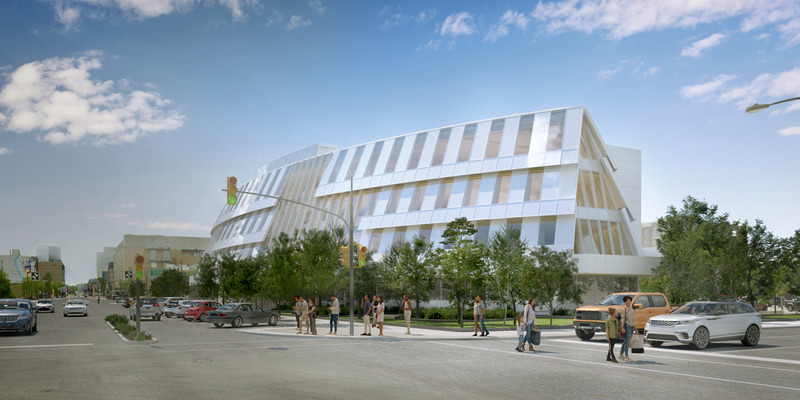
Very High-resolution image : 20.0 x 10.0 @ 300dpi ~ 6.4 MB
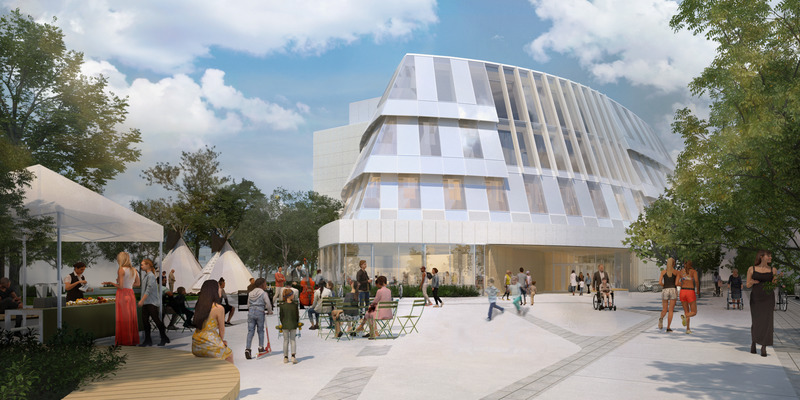
Formline | Chevalier Morales | Architecture49
Very High-resolution image : 20.0 x 10.0 @ 300dpi ~ 7.5 MB
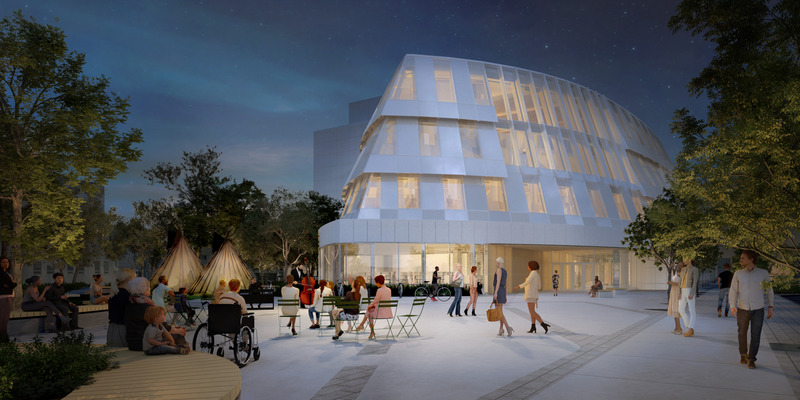
Formline | Chevalier Morales | Architecture49
Very High-resolution image : 20.0 x 10.0 @ 300dpi ~ 6.6 MB
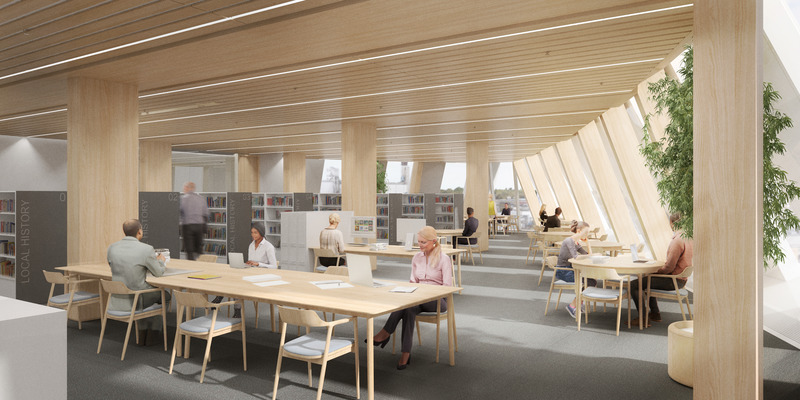
Formline | Chevalier Morales | Architecture49
Very High-resolution image : 20.0 x 10.0 @ 300dpi ~ 19 MB
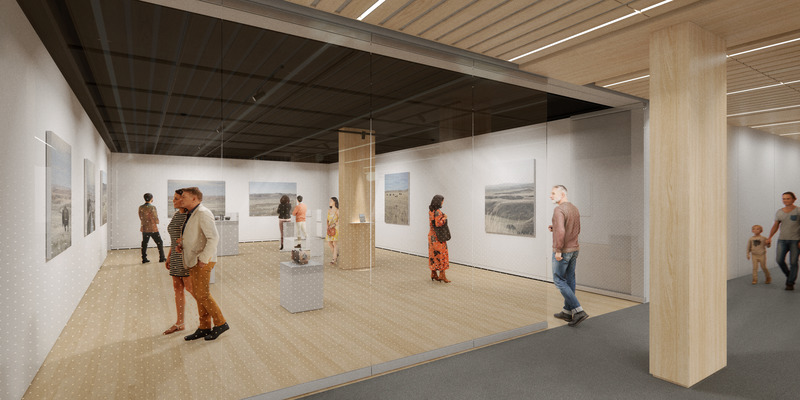
Formline | Chevalier Morales | Architecture49
Very High-resolution image : 20.0 x 10.0 @ 300dpi ~ 17 MB
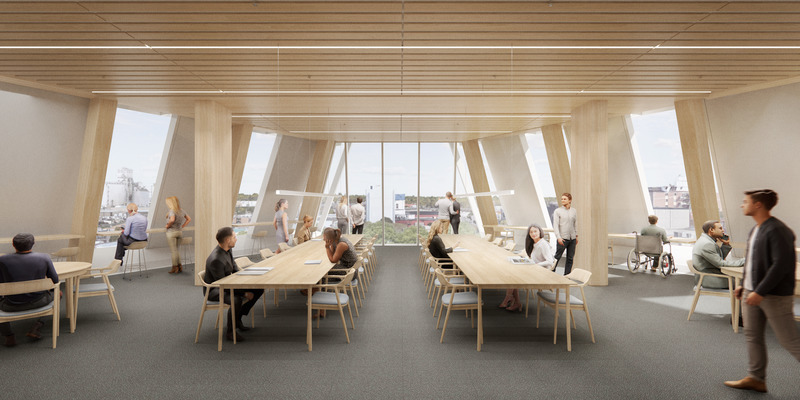
Formline | Chevalier Morales | Architecture49
Very High-resolution image : 20.0 x 10.0 @ 300dpi ~ 18 MB

