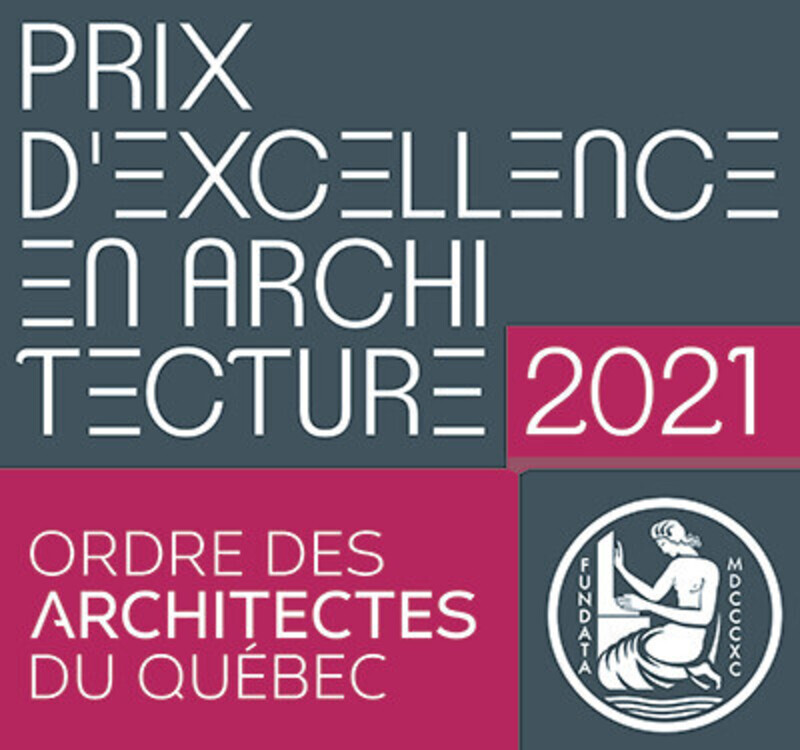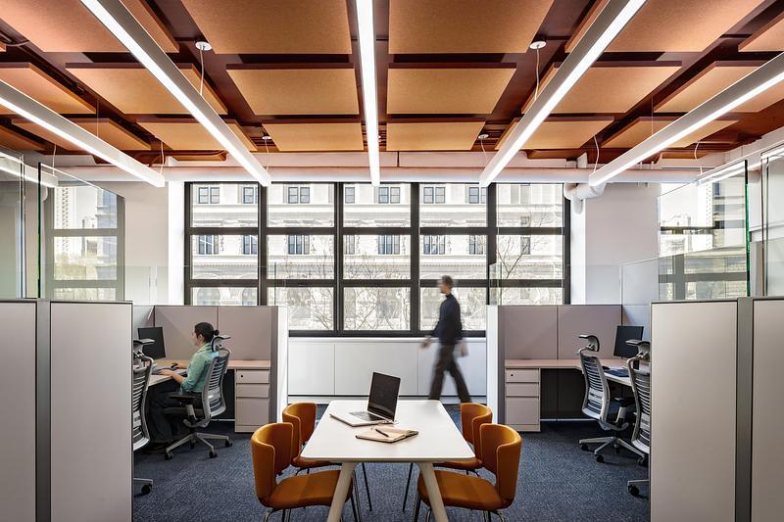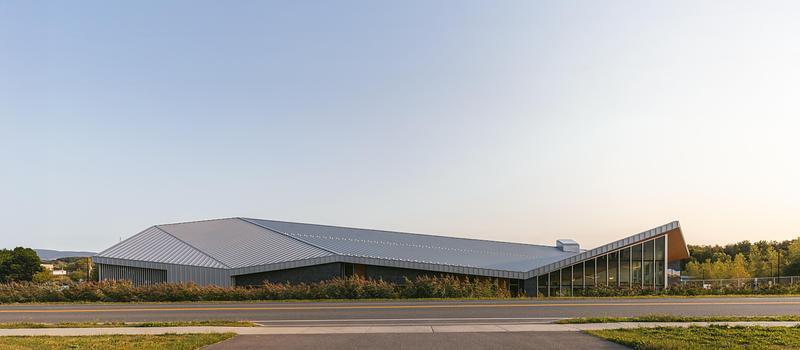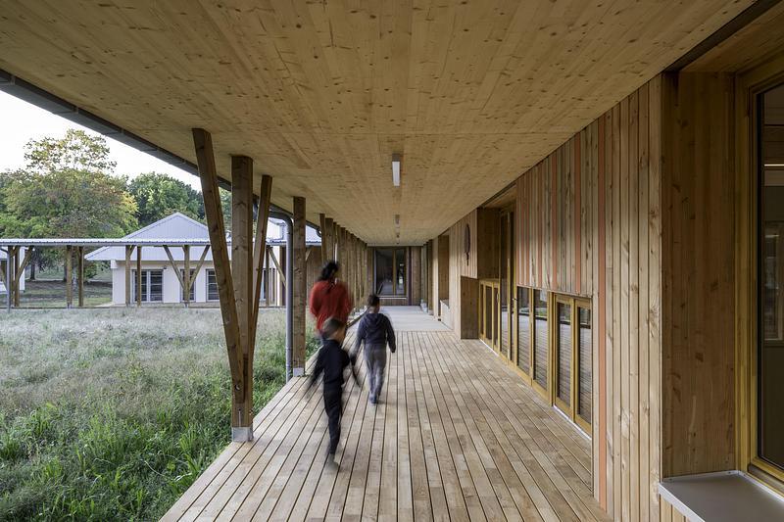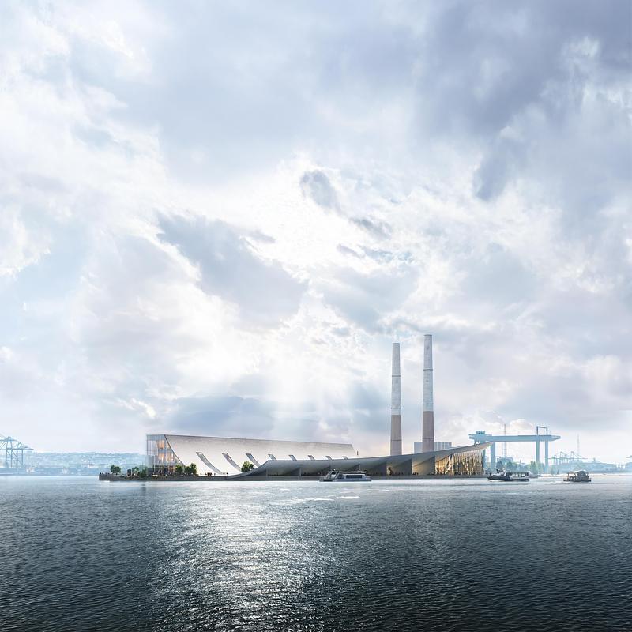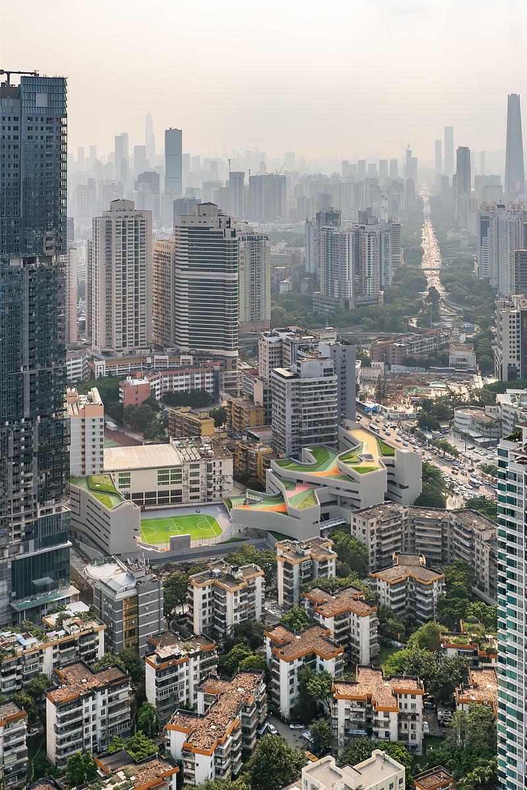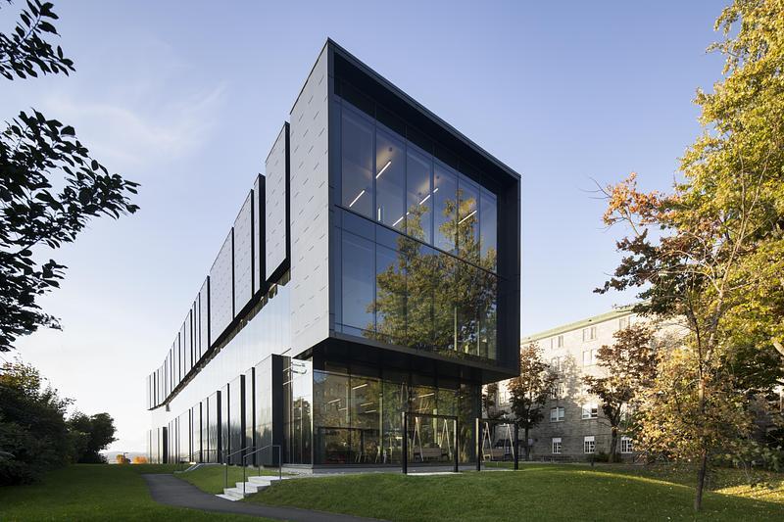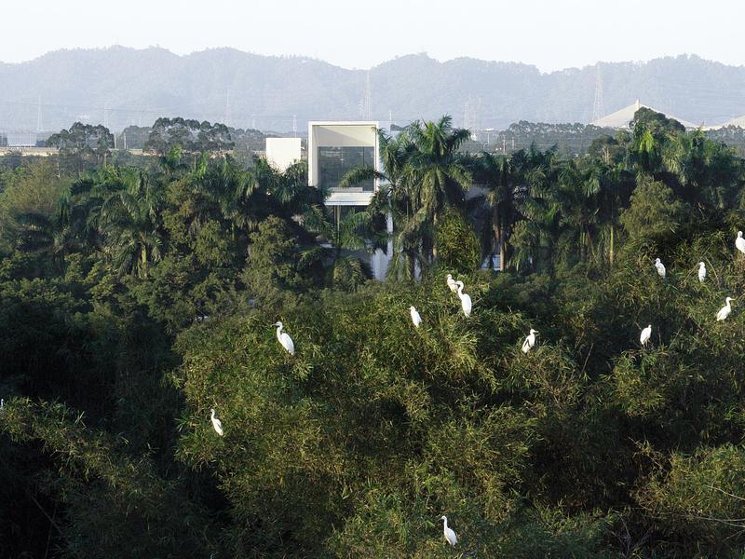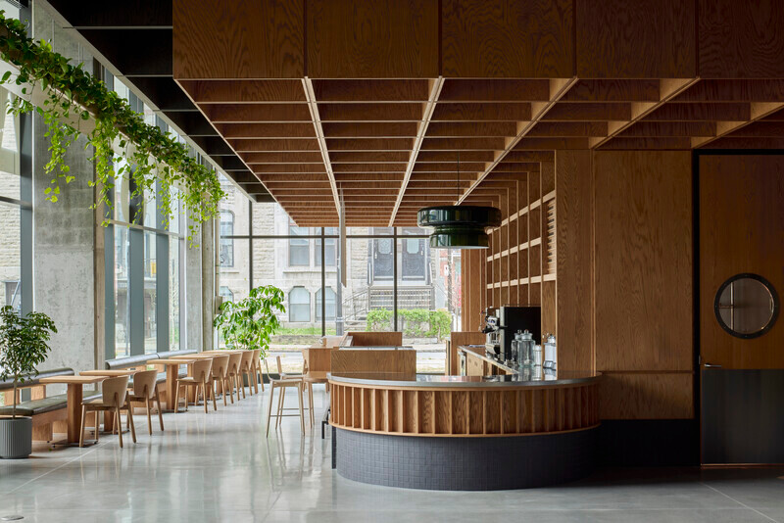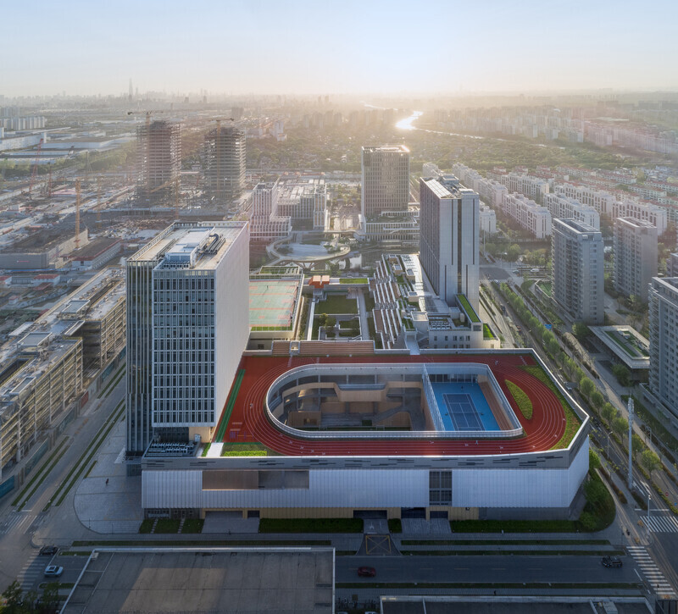
Press Kit | no. 774-15
Winning Projects in the 2022 Prix d’excellence en architecture Unveiled
Ordre des architectes du Québec
The Ordre des architectes du Québec (OAQ) has unveiled the winners of its awards of excellence and distinctions for 2022. Fourteen projects were recognized at a ceremony this evening at Théâtre St-James in Montréal, attended by members of the architecture community and partner representatives.
The 2022 Grand Prix d’excellence was awarded to the Daoust Lestage Lizotte Stecker for the firm's 'Expérience chute', a redesigned pavilion and walkway at the foot of Montmorency Falls near Québec City. New facilities were needed to highlight the natural beauty of this emblematic site and to create a renewed experience for some 800,000 annual visitors. Jury members hailed the project’s bold, unadorned, and judicious architectural statement, which perfectly frames a distinctive natural treasure. They also called Expérience chute a compelling demonstration of how architects can successfully work on the margins of conventional practice, incorporating the disciplines of planning, design, and landscape architecture. Meanwhile, the Prix du public (People’s Choice award) was awarded to the final phase of the CHUM hospital complex project, comprising the Amphithéâtre Pierre-Péladeau, which also won the award in the Public Institutional Building category.
Winners of the 2022 Prix d’excellence en architecture, by category
Grand Prix d’excellence
Project: Expérience chute
Design: Daoust Lestage Lizotte Stecker
Client: Société des établissements de plein air du Québec (Sépaq)
Location: Capitale-Nationale Region
Photos: Maxime Brouillet
Cultural Building
Project: Biodôme Migration
Design: KANVA Architecture in collaboration with NEUF architect(e)s
Client: Space for Life – City of Montréal
Location: Montréal
Photos: Marc Cramer and James Brittain
Public Institutional Building AND Prix du public (People’s Choice)
Project: Final phase of the CHUM hospital complex and Amphithéâtre Pierre-Péladeau
Design: CannonDesign + NEUF architect(e)s and Jodoin Lamarre Pratte / Menkès Shooner Dagenais LeTourneux architectes in consortium
Client: CHUM
Location: Montréal
Photos: Adrien Williams and Olivier L. Gariépy
Commercial/Industrial Building
Project: Montauk Sofa Montréal
Design: Cohlmeyer Architecture
Clients: Tim Zyto and Richard Allard
Location: Montréal
Photos: Nanne Springer
Industrial Building (two winners)
Project: Water Intake, Canal de l’Aqueduc
Design: Smith Vigeant Architectes
Client: Ville de Montréal
Location: Montréal
Photos: David Boyer
Project: Lafond Desjardins Dental Laboratory
Design: ACDF Architecture
Client: Charles Desjardins, Lafond Desjardins Dental Laboratory
Location: Laval
Photos: Adrien Williams
Multi-Unit Residential Building/Complex
Project: Queen Alix
Design: Blouin Tardif Architectes
Client: Maître Carré
Location: Montréal
Photos: Raphaël Thibodeau
Single-Family Residential Building, Urban Setting
Project: Maison Saint-Charles
Design: La Shed Architecture
Client: Maxim Regimbal-Ethier
Location: Montréal
Photos: Maxime Brouillet
Single-Family Residential Building, Natural Setting
Project: Maison du Pommier
Design: ACDF Architecture
Location: Saint-Donat-de-Montcalm
Photos: Adrien Williams
Interior Design (two winners)
Project: Bureaux LAUR
Design: Alain Carle Architecte
Location: Montréal
Photos: Alex Lesage
Project: EG
Design: Jean Verville, architecte
Clients: Vincent R. Drapeau and Samuel G. Labelle
Location: Saint-Jérôme
Photos: Félix Michaud / Digital collages: Studio Jean Verville, architecte
Heritage Enhancement
Project: Windsor Station – Masonry Restoration and Window Replacement
Design: DMA architectes
Client: Cadillac Fairview
Location: Montréal
Photos: Damien Ligiardi
Uncategorized Work
Project: Expérience chute
Design: Daoust Lestage Lizotte Stecker
Client: Société des établissements de plein air du Québec (Sépaq)
Location: Capitale-Nationale Region
Photos: Maxime Brouillet
About the Prix d’excellence en architecture
Awarded since 1978 by the Ordre des architectes du Québec, the Prix d’excellence en architecture serves to recognize and highlight achievements by its members. By inviting the public to vote, and by rewarding exemplary architectural achievements, the OAQ helps raise public awareness of quality in architecture. The prizes, formerly awarded once every two years, have been presented annually since 2019.
About the Ordre des architectes du Québec
The Ordre des architectes du Québec is a professional order; as such, its mission is to ensure the protection of the public. To that end, it controls admission to the title of architect and the right to practice the profession in Quebec. As part of its mandate, the Order takes an interest in any issue of concern to the profession, or that may influence the quality of architecture and the built environment. The Order currently has more than 4,400 members and some 1,300 intern architects.
For more information
Media contact
- Geneviève King-Ruel
- Conseillère aux relations publiques
- gkingruel@oaq.com
- 514 582-9692
Attachments
Terms and conditions
For immediate release
All photos must be published with proper credit. Please reference v2com as the source whenever possible. We always appreciate receiving PDF copies of your articles.

Project: Expérience chute
Design: Daoust Lestage Lizotte Stecker
Client: Société des établissements de plein air du Québec (Sépaq)
Location: Capitale-Nationale Region
Very High-resolution image : 20.0 x 13.32 @ 300dpi ~ 7 MB

Project: Expérience chute
Design: Daoust Lestage Lizotte Stecker
Client: Société des établissements de plein air du Québec (Sépaq)
Location: Capitale-Nationale Region
Very High-resolution image : 20.0 x 13.32 @ 300dpi ~ 9.1 MB

Project: Expérience chute
Design: Daoust Lestage Lizotte Stecker
Client: Société des établissements de plein air du Québec (Sépaq)
Location: Capitale-Nationale Region
Very High-resolution image : 20.0 x 13.33 @ 300dpi ~ 7.4 MB

Project: Expérience chute
Design: Daoust Lestage Lizotte Stecker
Client: Société des établissements de plein air du Québec (Sépaq)
Location: Capitale-Nationale Region
Medium-resolution image : 10.0 x 6.67 @ 300dpi ~ 6.9 MB

Project: Expérience chute
Design: Daoust Lestage Lizotte Stecker
Client: Société des établissements de plein air du Québec (Sépaq)
Location: Capitale-Nationale Region
Very High-resolution image : 20.0 x 13.33 @ 300dpi ~ 9.3 MB

Project: Biodôme Migration
Design: KANVA Architecture in collaboration with NEUF architect(e)s
Client: Space for Life – City of Montréal
Location: Montréal
Very High-resolution image : 27.42 x 17.0 @ 300dpi ~ 4.7 MB

Project: Biodôme Migration
Design: KANVA Architecture in collaboration with NEUF architect(e)s
Client: Space for Life – City of Montréal
Location: Montréal
Very High-resolution image : 20.1 x 27.77 @ 300dpi ~ 1.7 MB

Project: Biodôme Migration
Design: KANVA Architecture in collaboration with NEUF architect(e)s
Client: Space for Life – City of Montréal
Location: Montréal
Very High-resolution image : 12.26 x 18.67 @ 300dpi ~ 7.4 MB

Project: Biodôme Migration
Design: KANVA Architecture in collaboration with NEUF architect(e)s
Client: Space for Life – City of Montréal
Location: Montréal
Medium-resolution image : 5.83 x 3.96 @ 300dpi ~ 630 KB

Project: Biodôme Migration
Design: KANVA Architecture in collaboration with NEUF architect(e)s
Client: Space for Life – City of Montréal
Location: Montréal
Medium-resolution image : 4.37 x 5.83 @ 300dpi ~ 780 KB

Medium-resolution image : 6.4 x 4.27 @ 300dpi ~ 2.4 MB

Project: Final phase of the CHUM hospital complex and Amphithéâtre Pierre-Péladeau
Design: CannonDesign + NEUF architect(e)s and Jodoin Lamarre Pratte / Menkès Shooner Dagenais LeTourneux architectes in consortium
Client: CHUM
Location: Montréal
Medium-resolution image : 6.4 x 4.27 @ 300dpi ~ 2.4 MB

Project: Final phase of the CHUM hospital complex and Amphithéâtre Pierre-Péladeau
Design: CannonDesign + NEUF architect(e)s and Jodoin Lamarre Pratte / Menkès Shooner Dagenais LeTourneux architectes in consortium
Client: CHUM
Location: Montréal
Medium-resolution image : 6.4 x 4.27 @ 300dpi ~ 2.2 MB

Project: Final phase of the CHUM hospital complex and Amphithéâtre Pierre-Péladeau
Design: CannonDesign + NEUF architect(e)s and Jodoin Lamarre Pratte / Menkès Shooner Dagenais LeTourneux architectes in consortium
Client: CHUM
Location: Montréal
Medium-resolution image : 6.4 x 4.27 @ 300dpi ~ 1.9 MB

Project: Final phase of the CHUM hospital complex and Amphithéâtre Pierre-Péladeau
Design: CannonDesign + NEUF architect(e)s and Jodoin Lamarre Pratte / Menkès Shooner Dagenais LeTourneux architectes in consortium
Client: CHUM
Location: Montréal
Medium-resolution image : 6.4 x 4.27 @ 300dpi ~ 3 MB

Project: Montauk Sofa Montréal
Design: Cohlmeyer Architecture
Clients: Tim Zyto and Richard Allard
Location: Montréal
Medium-resolution image : 4.59 x 6.67 @ 300dpi ~ 2.2 MB

Project: Montauk Sofa Montréal
Design: Cohlmeyer Architecture
Clients: Tim Zyto and Richard Allard
Location: Montréal
Medium-resolution image : 6.67 x 6.72 @ 300dpi ~ 6.2 MB

Project: Montauk Sofa Montréal
Design: Cohlmeyer Architecture
Clients: Tim Zyto and Richard Allard
Location: Montréal
Medium-resolution image : 10.78 x 4.67 @ 300dpi ~ 2.8 MB

Project: Montauk Sofa Montréal
Design: Cohlmeyer Architecture
Clients: Tim Zyto and Richard Allard
Location: Montréal
Medium-resolution image : 6.67 x 3.45 @ 300dpi ~ 1.3 MB

Project: Montauk Sofa Montréal
Design: Cohlmeyer Architecture
Clients: Tim Zyto and Richard Allard
Location: Montréal
Medium-resolution image : 10.68 x 6.67 @ 300dpi ~ 4.3 MB

Project: Water Intake, Canal de l’Aqueduc
Design: Smith Vigeant Architectes
Client: Ville de Montréal
Location: Montréal
Medium-resolution image : 6.0 x 4.0 @ 300dpi ~ 1.3 MB

Project: Water Intake, Canal de l’Aqueduc
Design: Smith Vigeant Architectes
Client: Ville de Montréal
Location: Montréal
Medium-resolution image : 6.67 x 5.45 @ 300dpi ~ 1.5 MB

Project: Water Intake, Canal de l’Aqueduc
Design: Smith Vigeant Architectes
Client: Ville de Montréal
Location: Montréal
Medium-resolution image : 6.67 x 5.65 @ 300dpi ~ 1.7 MB

Project: Water Intake, Canal de l’Aqueduc
Design: Smith Vigeant Architectes
Client: Ville de Montréal
Location: Montréal
Medium-resolution image : 5.0 x 7.5 @ 300dpi ~ 1.9 MB

Project: Water Intake, Canal de l’Aqueduc
Design: Smith Vigeant Architectes
Client: Ville de Montréal
Location: Montréal
Medium-resolution image : 6.67 x 4.44 @ 300dpi ~ 2.5 MB

Project: Lafond Desjardins Dental Laboratory
Design: ACDF Architecture
Client: Charles Desjardins, Lafond Desjardins Dental Laboratory
Location: Laval
High-resolution image : 11.67 x 8.75 @ 300dpi ~ 8.1 MB

Project: Lafond Desjardins Dental Laboratory
Design: ACDF Architecture
Client: Charles Desjardins, Lafond Desjardins Dental Laboratory
Location: Laval
Very High-resolution image : 20.0 x 9.61 @ 300dpi ~ 9.2 MB

Project: Lafond Desjardins Dental Laboratory
Design: ACDF Architecture
Client: Charles Desjardins, Lafond Desjardins Dental Laboratory
Location: Laval
High-resolution image : 13.33 x 8.89 @ 300dpi ~ 8 MB

Project: Lafond Desjardins Dental Laboratory
Design: ACDF Architecture
Client: Charles Desjardins, Lafond Desjardins Dental Laboratory
Location: Laval
High-resolution image : 15.0 x 11.25 @ 300dpi ~ 8.5 MB

Project: Lafond Desjardins Dental Laboratory
Design: ACDF Architecture
Client: Charles Desjardins, Lafond Desjardins Dental Laboratory
Location: Laval
High-resolution image : 11.67 x 8.75 @ 300dpi ~ 7.9 MB

Project: Queen Alix
Design: Blouin Tardif Architectes
Client: Maître Carré
Location: Montréal
High-resolution image : 16.67 x 11.11 @ 300dpi ~ 12 MB

Project: Queen Alix
Design: Blouin Tardif Architectes
Client: Maître Carré
Location: Montréal
High-resolution image : 16.67 x 11.11 @ 300dpi ~ 14 MB

Project: Queen Alix
Design: Blouin Tardif Architectes
Client: Maître Carré
Location: Montréal
High-resolution image : 12.5 x 16.67 @ 300dpi ~ 6.8 MB

Project: Queen Alix
Design: Blouin Tardif Architectes
Client: Maître Carré
Location: Montréal
High-resolution image : 12.5 x 16.67 @ 300dpi ~ 8 MB

Project: Queen Alix
Design: Blouin Tardif Architectes
Client: Maître Carré
Location: Montréal
High-resolution image : 16.67 x 11.11 @ 300dpi ~ 7.4 MB

Project: Maison Saint-Charles
Design: La Shed Architecture
Client: Maxim Regimbal-Ethier
Location: Montréal
Medium-resolution image : 6.67 x 10.0 @ 300dpi ~ 4 MB

Project: Maison Saint-Charles
Design: La Shed Architecture
Client: Maxim Regimbal-Ethier
Location: Montréal
Medium-resolution image : 10.0 x 6.67 @ 300dpi ~ 1.9 MB

Project: Maison Saint-Charles
Design: La Shed Architecture
Client: Maxim Regimbal-Ethier
Location: Montréal
Medium-resolution image : 6.67 x 10.0 @ 300dpi ~ 2.6 MB

Project: Maison Saint-Charles
Design: La Shed Architecture
Client: Maxim Regimbal-Ethier
Location: Montréal
Medium-resolution image : 10.0 x 6.67 @ 300dpi ~ 2.3 MB

Project: Maison Saint-Charles
Design: La Shed Architecture
Client: Maxim Regimbal-Ethier
Location: Montréal
Medium-resolution image : 10.0 x 6.67 @ 300dpi ~ 2.8 MB

Project: Maison du Pommier
Design: ACDF Architecture
Location: Saint-Donat-de-Montcalm
High-resolution image : 12.5 x 8.33 @ 300dpi ~ 9.5 MB

Project: Maison du Pommier
Design: ACDF Architecture
Location: Saint-Donat-de-Montcalm
Medium-resolution image : 10.68 x 6.67 @ 300dpi ~ 7.4 MB

Project: Maison du Pommier
Design: ACDF Architecture
Location: Saint-Donat-de-Montcalm
High-resolution image : 11.0 x 7.33 @ 300dpi ~ 7.3 MB

Project: Maison du Pommier
Design: ACDF Architecture
Location: Saint-Donat-de-Montcalm
High-resolution image : 11.67 x 7.78 @ 300dpi ~ 9.2 MB

Project: Maison du Pommier
Design: ACDF Architecture
Location: Saint-Donat-de-Montcalm
High-resolution image : 8.89 x 13.33 @ 300dpi ~ 9.4 MB

High-resolution image : 11.0 x 16.5 @ 300dpi ~ 7.8 MB

Project: Bureaux LAUR
Design: Alain Carle Architecte
Location: Montréal
High-resolution image : 11.0 x 16.5 @ 300dpi ~ 8.3 MB

Project: Bureaux LAUR
Design: Alain Carle Architecte
Location: Montréal
High-resolution image : 11.0 x 16.5 @ 300dpi ~ 9.1 MB

Project: Bureaux LAUR
Design: Alain Carle Architecte
Location: Montréal
High-resolution image : 11.0 x 16.5 @ 300dpi ~ 8 MB

Project: Bureaux LAUR
Design: Alain Carle Architecte
Location: Montréal
High-resolution image : 11.0 x 16.5 @ 300dpi ~ 8.8 MB

Project: EG
Design: Jean Verville, architecte
Clients: Vincent R. Drapeau and Samuel G. Labelle
Location: Saint-Jérôme
Medium-resolution image : 4.33 x 6.5 @ 300dpi ~ 1.5 MB

Project: EG
Design: Jean Verville, architecte
Clients: Vincent R. Drapeau and Samuel G. Labelle
Location: Saint-Jérôme
Medium-resolution image : 6.5 x 4.33 @ 300dpi ~ 2 MB

Project: EG
Design: Jean Verville, architecte
Clients: Vincent R. Drapeau and Samuel G. Labelle
Location: Saint-Jérôme
Medium-resolution image : 6.5 x 4.33 @ 300dpi ~ 1.2 MB

Project: EG
Design: Jean Verville, architecte
Clients: Vincent R. Drapeau and Samuel G. Labelle
Location: Saint-Jérôme
Medium-resolution image : 6.5 x 4.33 @ 300dpi ~ 1.8 MB

Project: EG
Design: Jean Verville, architecte
Clients: Vincent R. Drapeau and Samuel G. Labelle
Location: Saint-Jérôme
Medium-resolution image : 6.5 x 4.33 @ 300dpi ~ 2.2 MB

Project: Windsor Station – Masonry Restoration and Window Replacement
Design: DMA architectes
Client: Cadillac Fairview
Location: Montréal
Medium-resolution image : 6.0 x 4.0 @ 300dpi ~ 3.7 MB

Project: Windsor Station – Masonry Restoration and Window Replacement
Design: DMA architectes
Client: Cadillac Fairview
Location: Montréal
Medium-resolution image : 6.0 x 4.0 @ 300dpi ~ 3.8 MB

Project: Windsor Station – Masonry Restoration and Window Replacement
Design: DMA architectes
Client: Cadillac Fairview
Location: Montréal
Medium-resolution image : 4.52 x 6.0 @ 300dpi ~ 4.2 MB

Project: Windsor Station – Masonry Restoration and Window Replacement
Design: DMA architectes
Client: Cadillac Fairview
Location: Montréal
Medium-resolution image : 6.0 x 4.0 @ 300dpi ~ 2.4 MB

Project: Windsor Station – Masonry Restoration and Window Replacement
Design: DMA architectes
Client: Cadillac Fairview
Location: Montréal
Medium-resolution image : 4.52 x 6.0 @ 300dpi ~ 3.5 MB





