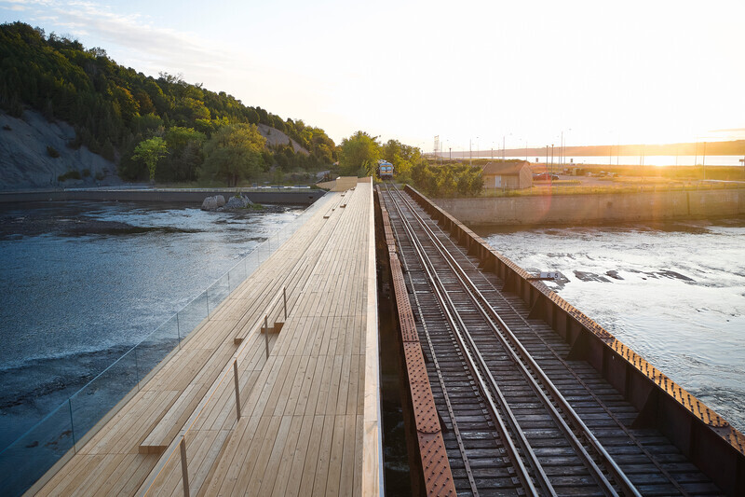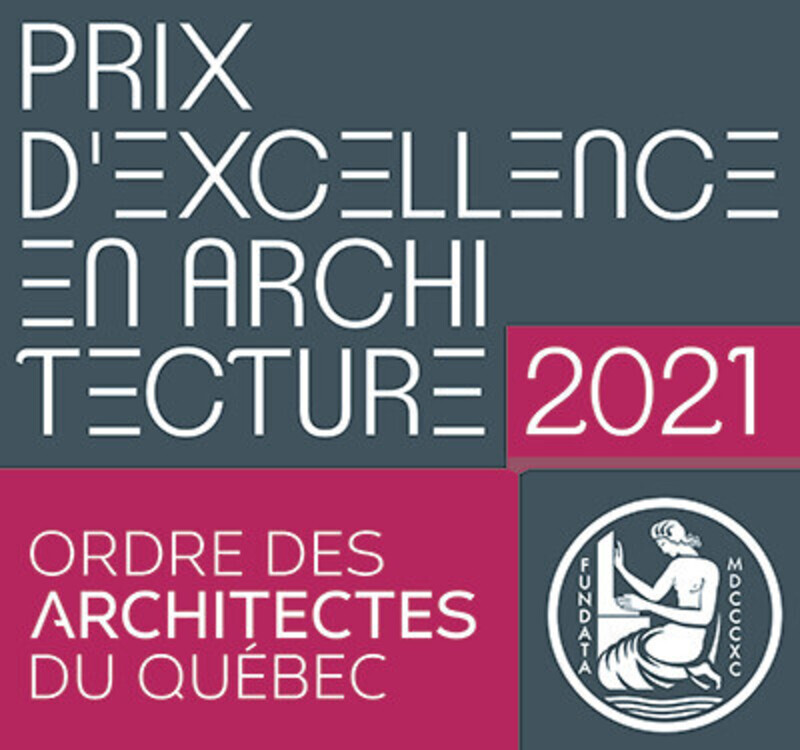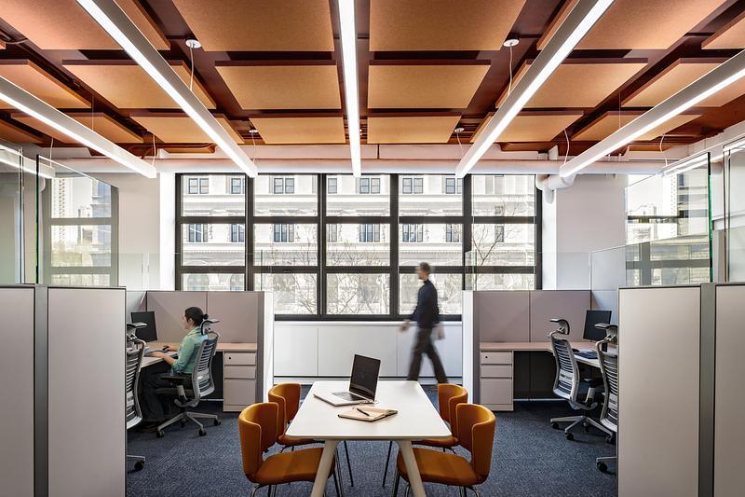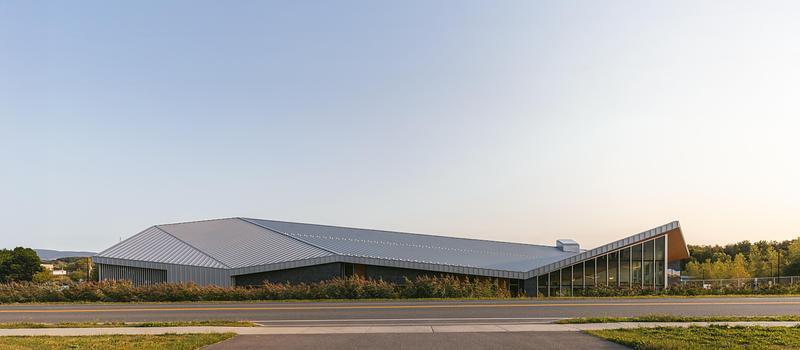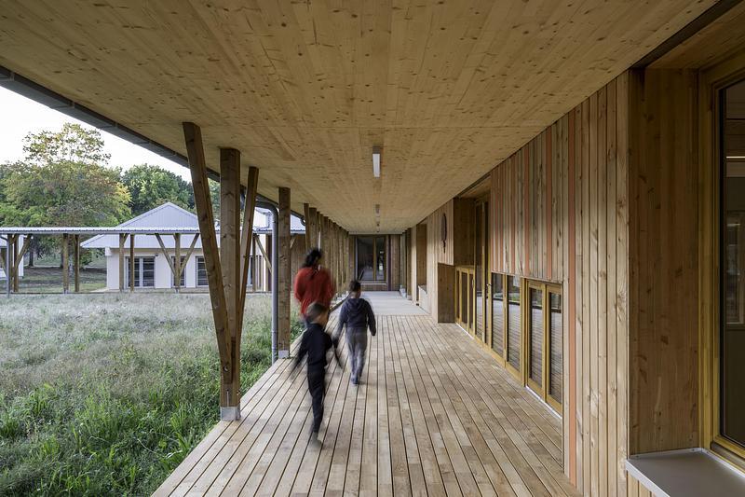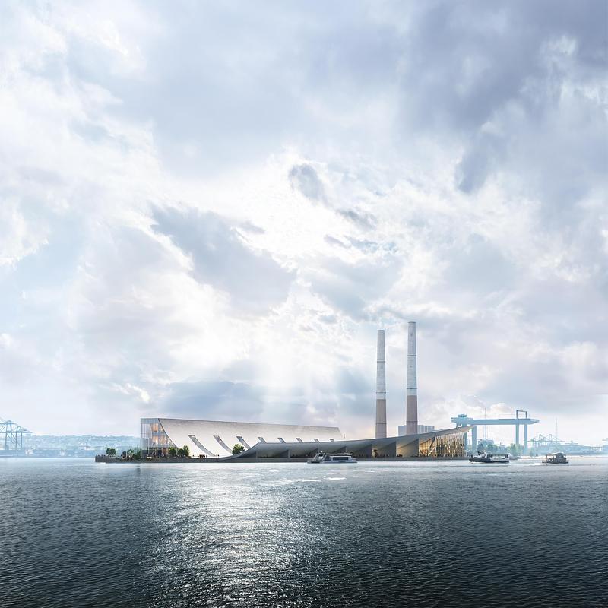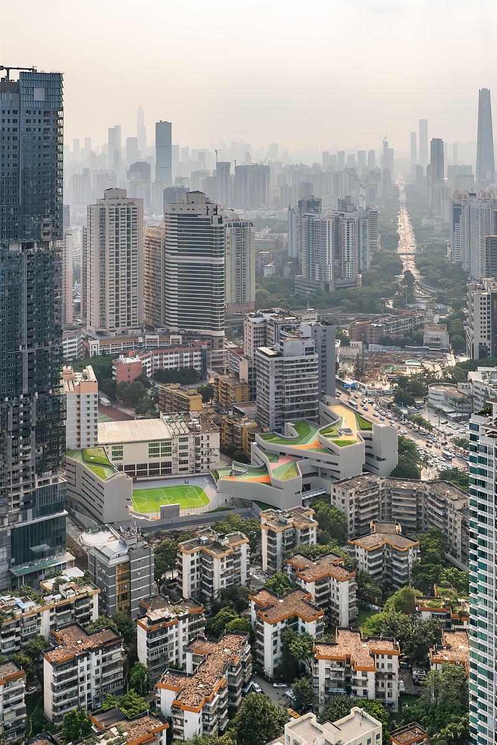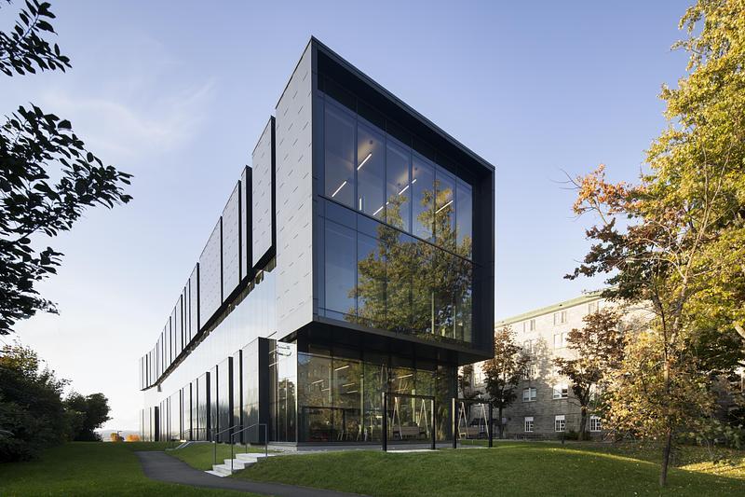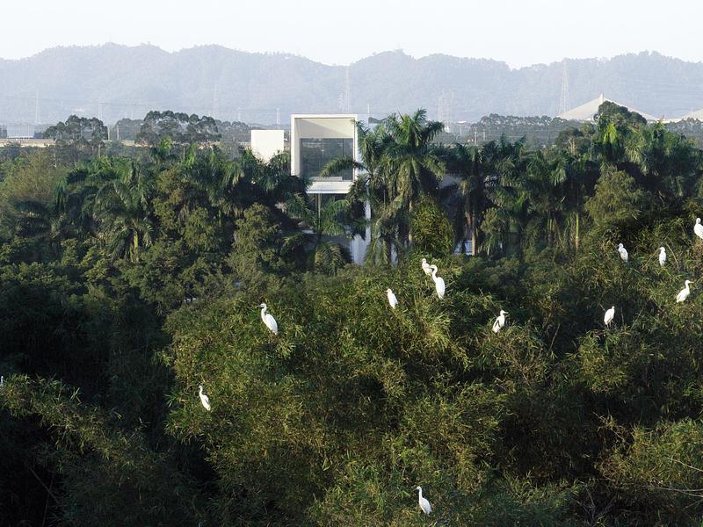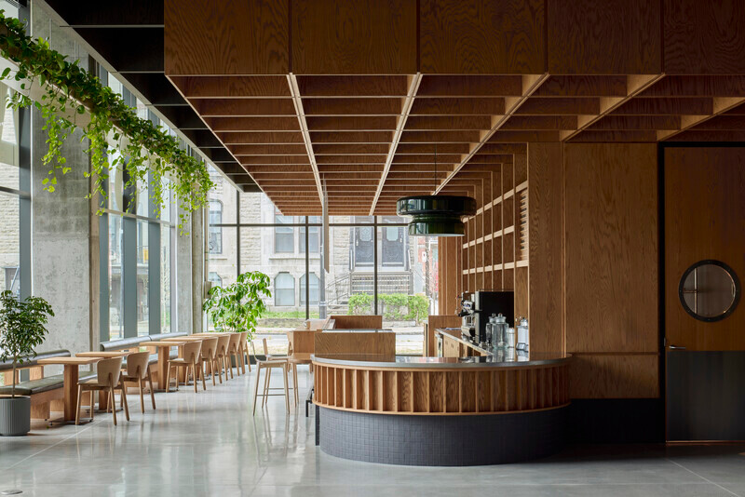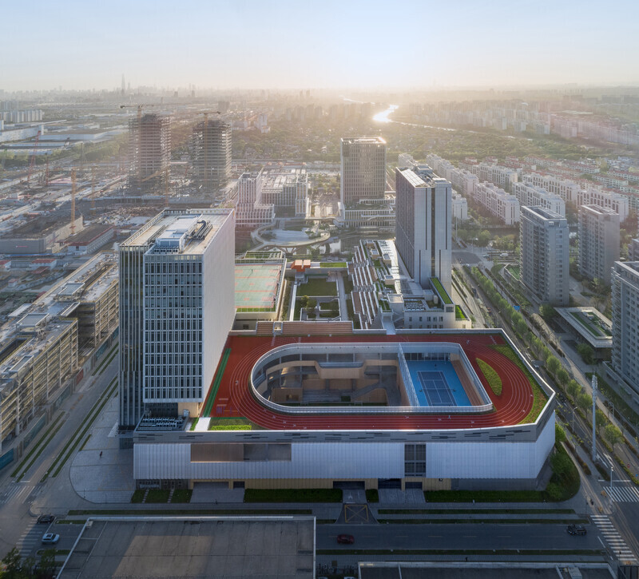
Press Kit | no. 774-17
2023 Prix d’excellence en architecture: Winners unveiled
Ordre des architectes du Québec
The Ordre des architectes du Québec (OAQ) has unveiled the winners of its awards of excellence for 2023. Eleven projects were recognized at a ceremony held this evening at the Salon Richmond in Montreal. The event, emceed by Jean-René Dufort, also honoured two individuals and two firms that have made exemplary commitments to inclusivity and quality in Quebec architecture.
This year, the jury chose to award two Grand Prix d’excellence, including one for the Insectarium de Montréal metamorphosis, and one for renovations to the Centre culturel Desjardins in Joliette.
The redesign of the Insectarium, part of the Space for Life complex and carried out in consortium by Kuehn Malvezzi / Pelletier De Fontenay / Jodoin Lamarre Pratte architectes, lends true meaning to the notion of biophilic design. The jury was impressed by the immersive exhibition route, part of which invites visitors to discover insects through the perspective of their environment. They also praised the architects for resolving the technical challenges involved in transforming the museum experience, and noted the strong synergy between the landscape and the building’s architecture, which ensures its integration with the Botanical Garden grounds.
The jury awarded its second Grand Prix d’excellence to the Centre culturel Desjardins renovation, designed by Atelier TAG. The outcome of careful study of the original plans, photos, and still-visible features of the former Académie Saint-Viateur de Joliette, this heritage building redevelopment was orchestrated with equal parts invention, respect, and finesse. Among other things, the jury hailed the high-quality restoration of the Beaux-Arts–style auditorium, which preserves the aesthetic and acoustic qualities of the original moldings.
The Prix du public (the people’s choice award, determined after a public voting period) went to the new sports and culture centre at Collège Notre-Dame, designed by ACDF Architecture.
Individual distinctions
Four individual distinctions were also handed out, recognizing people and firms for their commitments to inclusivity and quality in Quebec architecture. The Médaille du Mérite, the OAQ’s highest distinction, was awarded posthumously to architect Claude Provencher, regarded as a pioneer of the new urban architecture of the late 1970s. Attentive to the economic and social context, Provencher helped created living environments respectful of citizens and the surrounding built fabric through architecture that was inclusive, meaningful, and durable, and in which the human experience remained paramount.
The Engagement social prize was presented to Lafond Côté Architectes, a group of architects renowned for its many community-centric projects. The first architecture office in the Quebec City region to design co-housing developments, it has contributed to the mission of Action Habitation for the past 20 years, which provides decent, affordable housing to vulnerable populations.
NÓS, whose professional engagement is informed by a desire to convey a renewed vision of the profession as a leader in defining the experience of the city, received the Relève en architecture prize (for emerging architects). The firm’s involvement in architecture research and teaching, as well as the socially conscious and innovative nature of its practice, are inspiring for the next generation.
The Ambassadeur de la qualité en architecture prize (awarded to a non-architect who champions architectural quality) went to Marie-Josée Lacroix, the City of Montreal’s first design commissioner, for her role in raising the profile of the city along with awareness of the importance of architecture and Montrealers’ daily living environments. Among other achievements, she oversaw the preparation of Montreal’s candidacy for UNESCO City of Design status, awarded in 2006. Another important part of her legacy is the Montréal 2030 Agenda for Quality and Exemplarity in Design and Architecture, a landmark document that calls for the strategic, cross-cutting integration of design quality processes into all municipal practices.
The jury for the 2023 Prix d’excellence was chaired by architect and urban planner Renée Daoust, Senior Partner, Daoust Lestage Lizotte + Stecker Architecture. Laure Waridel, eco-sociologist, associate professor at the UQAM Institute of Environmental Sciences, and columnist for the Journal de Montréal, was invited as the public representative. The remaining jury members were architects Isabelle Beauchamp (Blouin Tardif Architectes), Rami Bebawi (KANVA Architecture), and Vladimir Topouzanov (Saia Barbarese Topouzanov architectes).
To encourage the nomination of smaller projects and those that are more difficult to categorize, and to allow for a greater number of projects to be eligible, this year the OAQ decided to do away with the traditional prize categories. Applications were thus evaluated as a whole, using criteria that, among other things, reflect the Ordre’s vision of socio-ecological transition.
Winners of the 2023 Prix d’excellence en architecture
INSECTARIUM METAMORPHOSIS
Design: Kuehn Malvezzi / Pelletier De Fontenay / Jodoin Lamarre Pratte architectes in consortium
Client: Space for Life
Location: Mercier–Hochelaga-Maisonneuve, Montreal
Photos: James Brittain
CENTRE CULTUREL DESJARDINS RENOVATION
Design: Atelier TAG
Client:
Location: Joliette, Lanaudière
Photos: Adrien Williams
NEW SPORTS AND CULTURE CENTRE, COLLÈGE NOTRE-DAME
Design: ACDF Architecture
Client: Collège Notre-Dame
Location: Montreal
Photos: ACDF Architecture
COLLÈGE DUROCHER SAINT-LAMBERT
Design: Atelier Pierre Thibault
Client: Collège Durocher Saint-Lambert
Location: Saint-Lambert, Montérégie
Photos: Maxime Brouillet
COMPLEXE DES SCIENCES – CAMPUS MIL
Design: Menkès Shooner Dagenais LeTourneux | Lemay | NFOE Architectes
Client: Université de Montréal
Location: Outremont, Montreal
Photos: Stéphane Brügger
ESPLANADE TRANQUILLE – QUARTIER DES SPECTACLES
Design: Les architectes FABG
Client: City of Montreal
Location: Montreal
Photos: Steve Montpetit
INSTITUT QUANTIQUE
Design: Saucier + Perrotte architectes
Client: Université de Sherbrooke
Location: Sherbrooke, Estrie
Photos: Olivier Blouin
CARLIER HOUSE
Design: yh2 – Yiacouvakis Hamelin Architectes
Clients: Lisa Wolofsky and Joey Mastrogiuseppe
Location: Montreal
Photos: Maxime Brouillet
JEANNE-MANCE HOUSE
Design: La Shed Architecture
Clients: Valérie Zaphiratos and Félix Robitaille
Location: Montreal
Photos: Maxime Brouillet
MB
Design: Studio Jean Verville architectes
Clients: Benjamin Boller and Mathieu Denécheau
Location: Montreal
Photos: Maxime Brouillet
About the Prix d’excellence en architecture
Awarded since 1978 by the Ordre des architectes du Québec, the Prix d’excellence en architecture serves to recognize and highlight achievements by its members. The prizes, formerly awarded once every two years, have been presented annually since 2019.
About the Ordre des architectes du Québec
The Ordre des architectes du Québec is a professional order; as such, its mission is to ensure the protection of the public. To that end, it controls admission to the title of architect and the right to practice the profession in Quebec. As part of its mandate, the Order takes an interest in any issue that is of concern to the profession or that may influence the quality of architecture and the built environment. The Order currently has nearly 4,600 members and some 1,200 intern architects.
For more information
Media contact
- Ordre des architectes du Québec
- Geneviève King-Ruel, conseillère aux relations publiques
- gkingruel@oaq.com
- 514 582-9692
Attachments
Terms and conditions
For immediate release
All photos must be published with proper credit. Please reference v2com as the source whenever possible. We always appreciate receiving PDF copies of your articles.
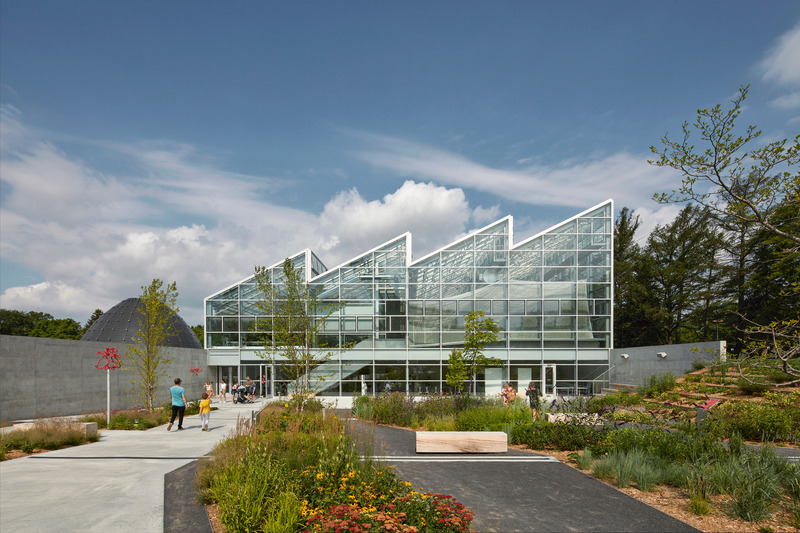
Conception : Kuehn Malvezzi / Pelletier De Fontenay / Jodoin Lamarre Pratte architectes en consortium
Client : Espace pour la vie
Emplacement : Mercier–Hochelaga-Maisonneuve, Montréal
Very High-resolution image : 17.67 x 11.77 @ 300dpi ~ 8.3 MB
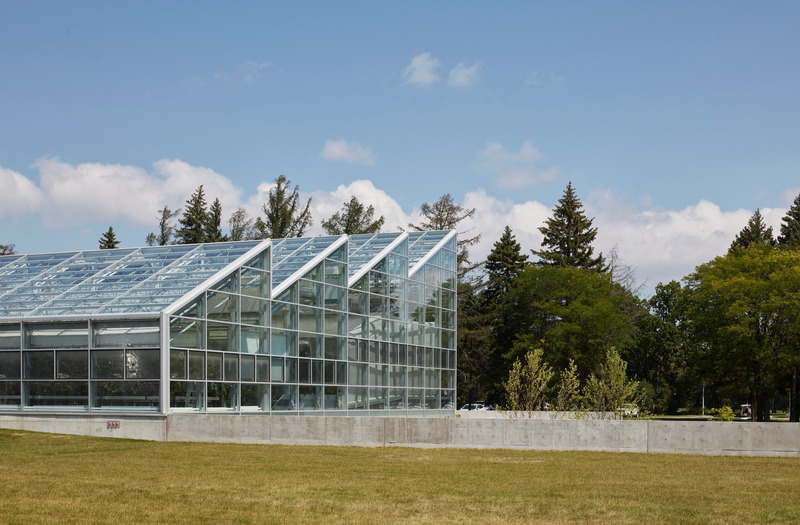
Conception : Kuehn Malvezzi / Pelletier De Fontenay / Jodoin Lamarre Pratte architectes en consortium
Client : Espace pour la vie
Emplacement : Mercier–Hochelaga-Maisonneuve, Montréal
Very High-resolution image : 17.67 x 11.58 @ 300dpi ~ 6.9 MB
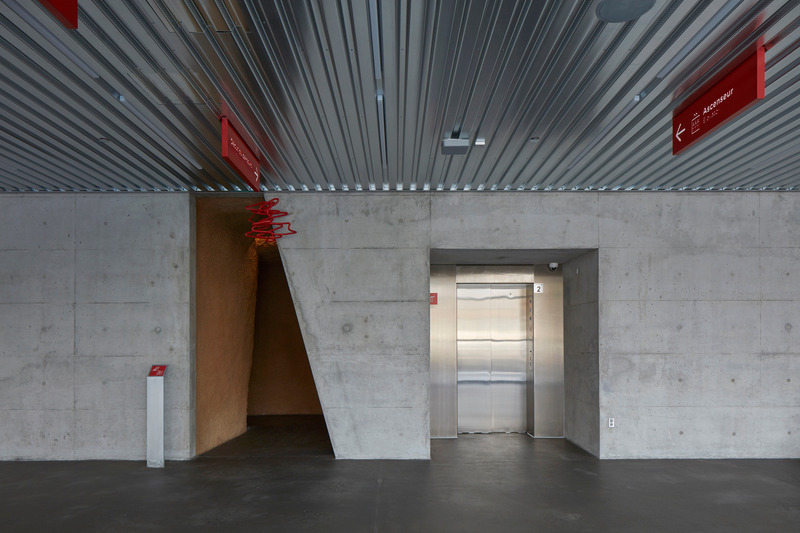
Conception : Kuehn Malvezzi / Pelletier De Fontenay / Jodoin Lamarre Pratte architectes en consortium
Client : Espace pour la vie
Emplacement : Mercier–Hochelaga-Maisonneuve, Montréal
High-resolution image : 11.81 x 7.87 @ 300dpi ~ 2.4 MB
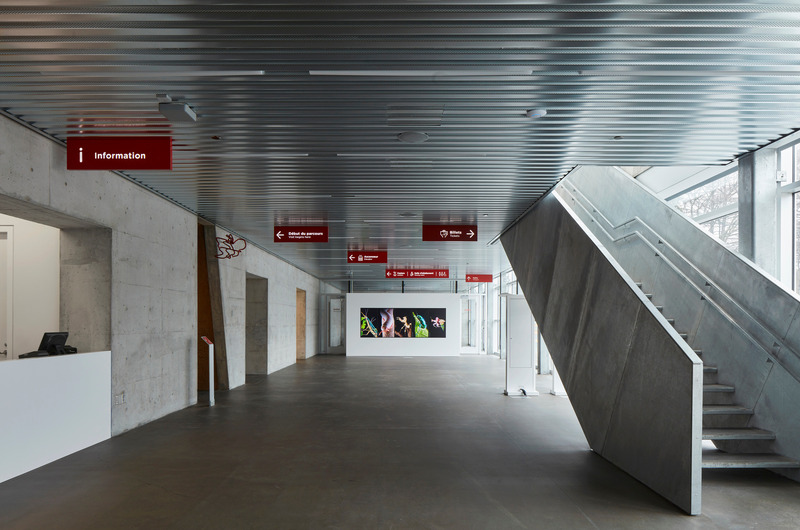
Conception : Kuehn Malvezzi / Pelletier De Fontenay / Jodoin Lamarre Pratte architectes en consortium
Client : Espace pour la vie
Emplacement : Mercier–Hochelaga-Maisonneuve, Montréal
High-resolution image : 12.2 x 8.08 @ 300dpi ~ 3 MB
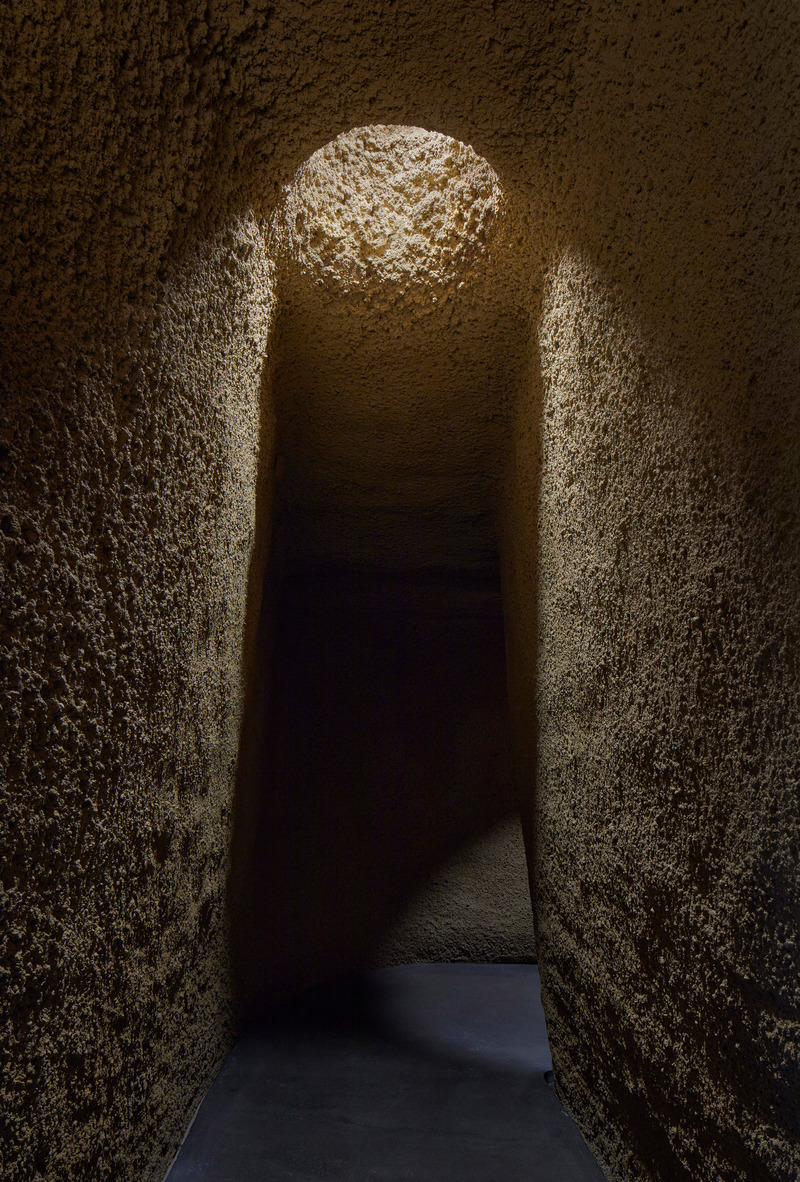
Conception : Kuehn Malvezzi / Pelletier De Fontenay / Jodoin Lamarre Pratte architectes en consortium
Client : Espace pour la vie
Emplacement : Mercier–Hochelaga-Maisonneuve, Montréal
High-resolution image : 8.27 x 12.21 @ 300dpi ~ 3 MB
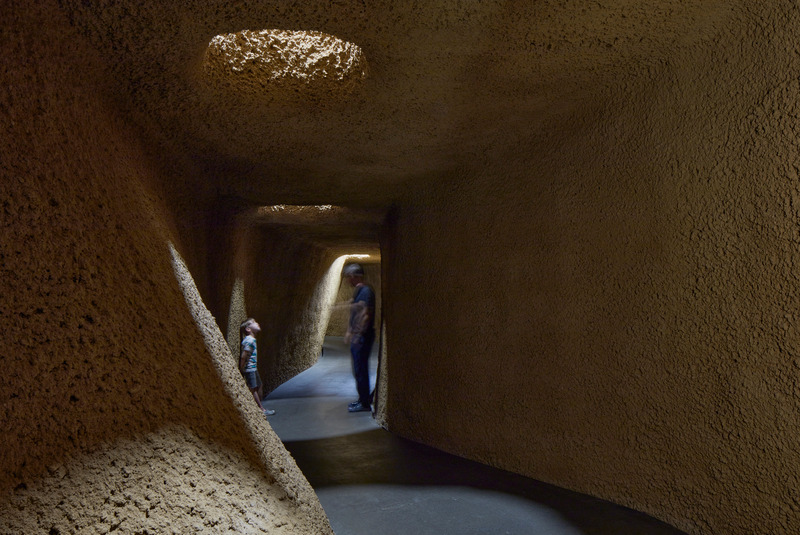
Conception : Kuehn Malvezzi / Pelletier De Fontenay / Jodoin Lamarre Pratte architectes en consortium
Client : Espace pour la vie
Emplacement : Mercier–Hochelaga-Maisonneuve, Montréal
Very High-resolution image : 17.67 x 11.81 @ 300dpi ~ 7.4 MB
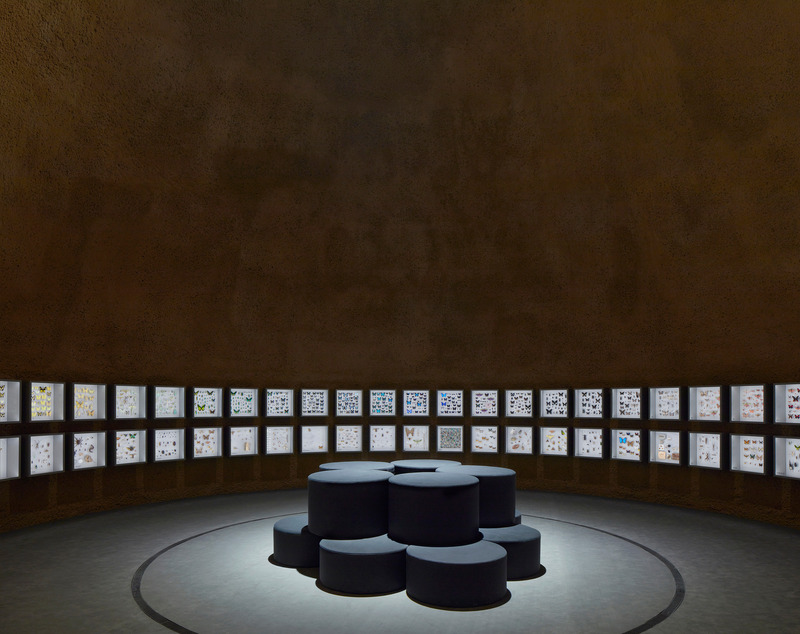
Conception : Kuehn Malvezzi / Pelletier De Fontenay / Jodoin Lamarre Pratte architectes en consortium
Client : Espace pour la vie
Emplacement : Mercier–Hochelaga-Maisonneuve, Montréal
High-resolution image : 11.81 x 9.36 @ 300dpi ~ 3.6 MB
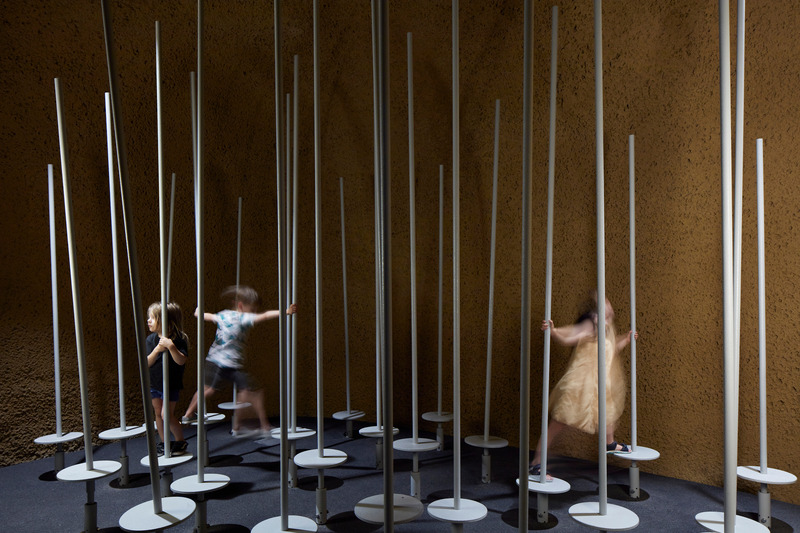
Conception : Kuehn Malvezzi / Pelletier De Fontenay / Jodoin Lamarre Pratte architectes en consortium
Client : Espace pour la vie
Emplacement : Mercier–Hochelaga-Maisonneuve, Montréal
Very High-resolution image : 17.67 x 11.78 @ 300dpi ~ 6.4 MB
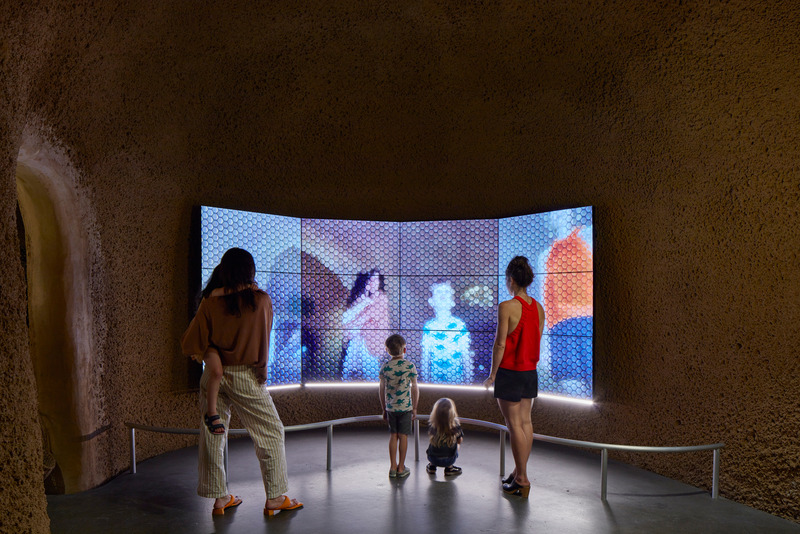
Conception : Kuehn Malvezzi / Pelletier De Fontenay / Jodoin Lamarre Pratte architectes en consortium
Client : Espace pour la vie
Emplacement : Mercier–Hochelaga-Maisonneuve, Montréal
Very High-resolution image : 17.67 x 11.79 @ 300dpi ~ 7.7 MB
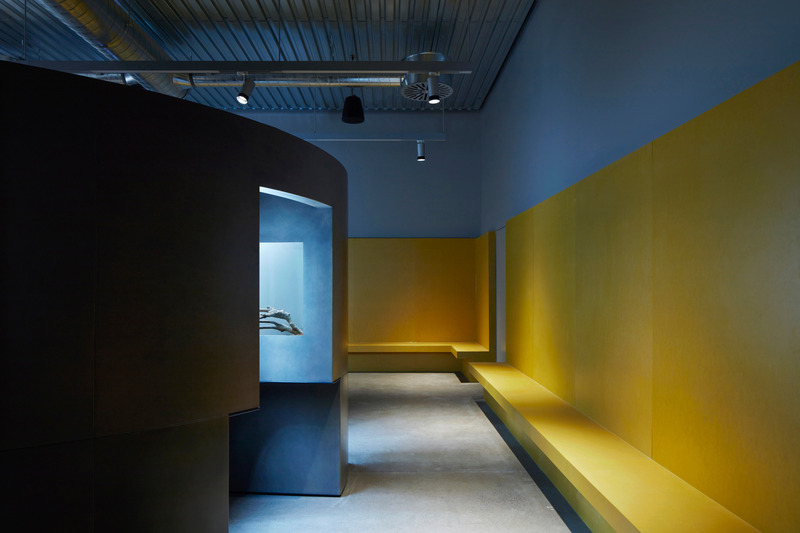
Conception : Kuehn Malvezzi / Pelletier De Fontenay / Jodoin Lamarre Pratte architectes en consortium
Client : Espace pour la vie
Emplacement : Mercier–Hochelaga-Maisonneuve, Montréal
Very High-resolution image : 17.67 x 11.78 @ 300dpi ~ 2.7 MB
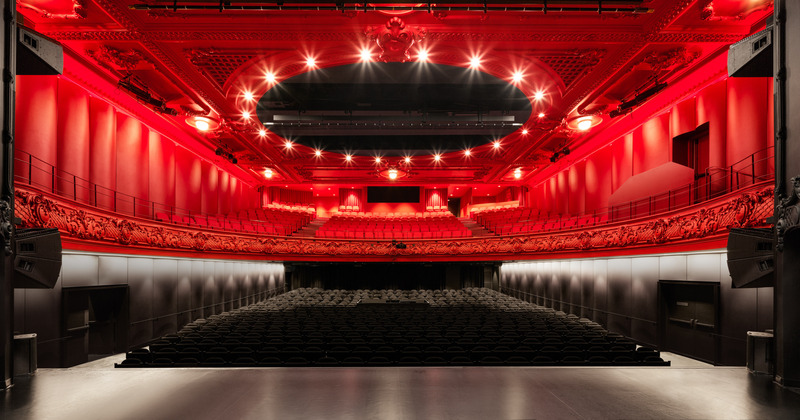
Grand Prix d’excellence
RÉNOVATION DU CENTRE CULTUREL DESJARDINS
Conception : Atelier TAG
Emplacement : Joliette, Lanaudière
Medium-resolution image : 6.83 x 3.58 @ 300dpi ~ 1.8 MB
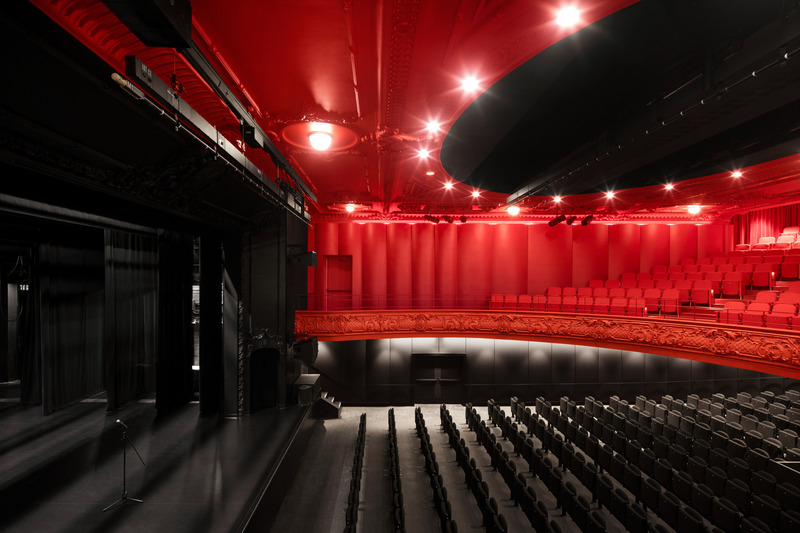
Grand Prix d’excellence
RÉNOVATION DU CENTRE CULTUREL DESJARDINS
Conception : Atelier TAG
Emplacement : Joliette, Lanaudière
Medium-resolution image : 6.83 x 4.55 @ 300dpi ~ 1.4 MB
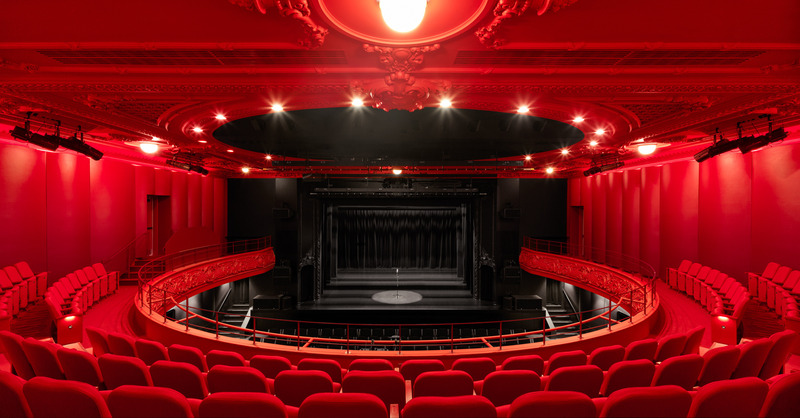
Grand Prix d’excellence
RÉNOVATION DU CENTRE CULTUREL DESJARDINS
Conception : Atelier TAG
Emplacement : Joliette, Lanaudière
Medium-resolution image : 6.83 x 3.57 @ 300dpi ~ 1.5 MB
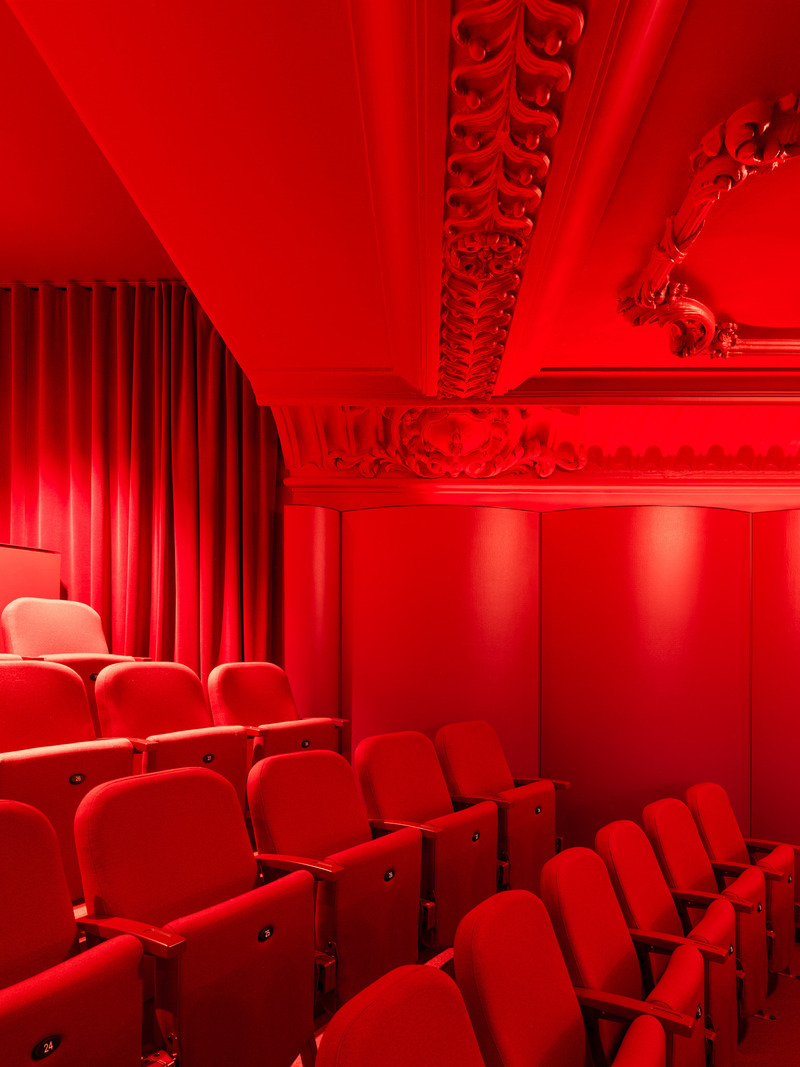
Grand Prix d’excellence
RÉNOVATION DU CENTRE CULTUREL DESJARDINS
Conception : Atelier TAG
Emplacement : Joliette, Lanaudière
Medium-resolution image : 5.12 x 6.83 @ 300dpi ~ 1.7 MB
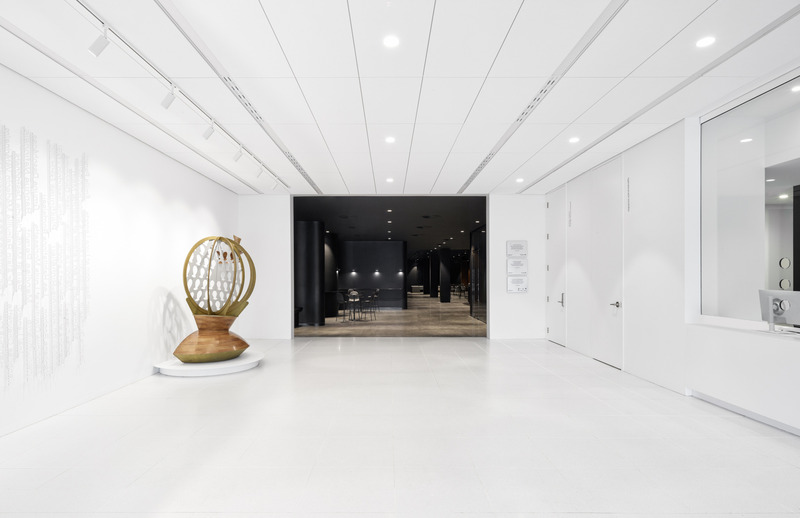
Grand Prix d’excellence
RÉNOVATION DU CENTRE CULTUREL DESJARDINS
Conception : Atelier TAG
Emplacement : Joliette, Lanaudière
Medium-resolution image : 6.83 x 4.42 @ 300dpi ~ 720 KB
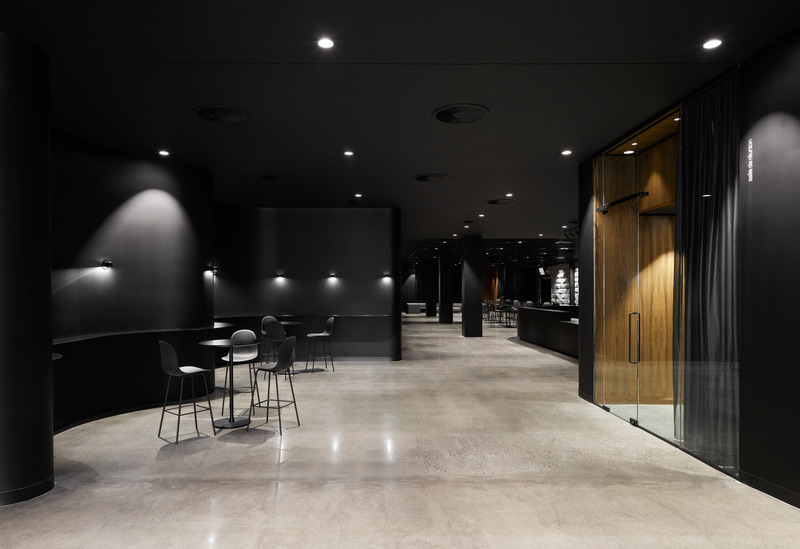
Grand Prix d’excellence
RÉNOVATION DU CENTRE CULTUREL DESJARDINS
Conception : Atelier TAG
Emplacement : Joliette, Lanaudière
Medium-resolution image : 6.83 x 4.68 @ 300dpi ~ 1.1 MB
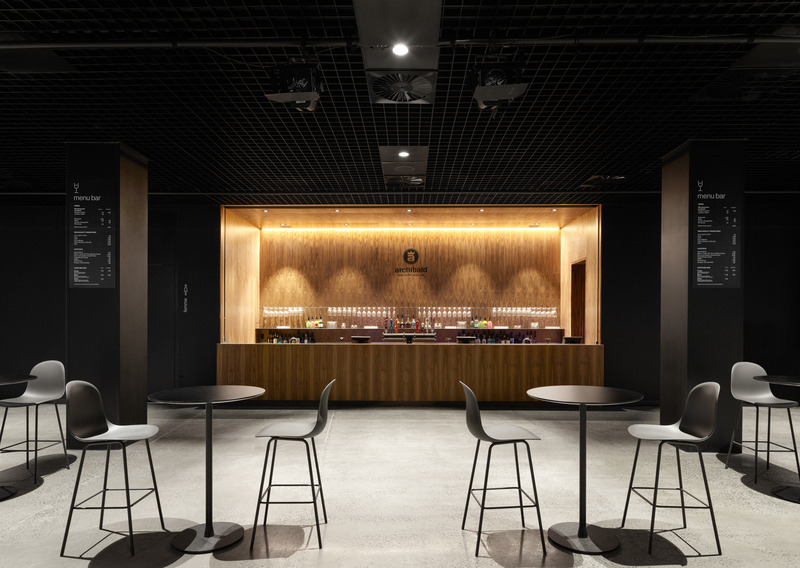
Grand Prix d’excellence
RÉNOVATION DU CENTRE CULTUREL DESJARDINS
Conception : Atelier TAG
Emplacement : Joliette, Lanaudière
Medium-resolution image : 6.83 x 4.85 @ 300dpi ~ 1.6 MB
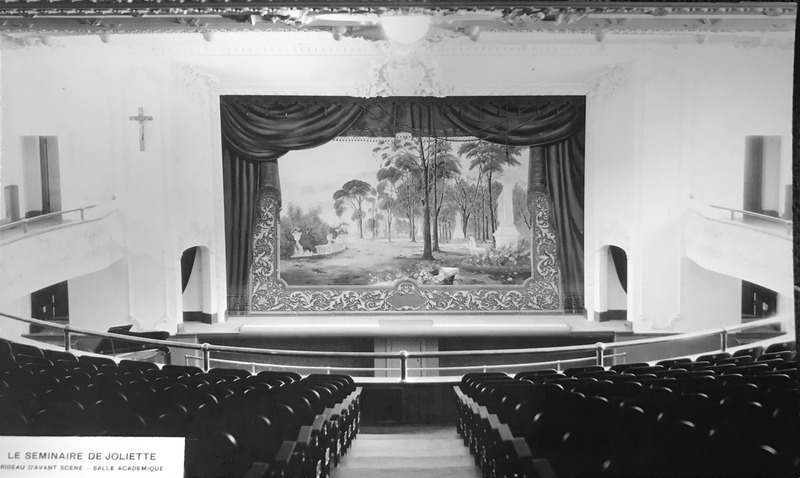
Grand Prix d’excellence
RÉNOVATION DU CENTRE CULTUREL DESJARDINS
Conception : Atelier TAG
Emplacement : Joliette, Lanaudière
High-resolution image : 13.27 x 7.93 @ 300dpi ~ 2.8 MB
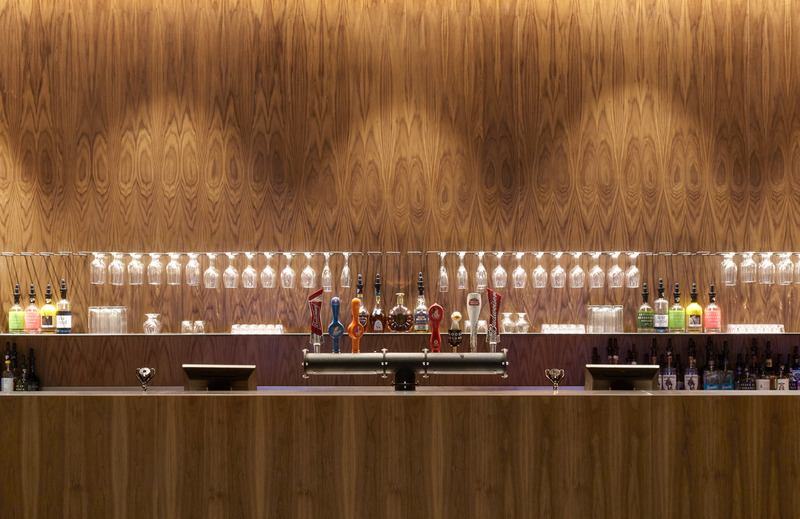
Grand Prix d’excellence
RÉNOVATION DU CENTRE CULTUREL DESJARDINS
Conception : Atelier TAG
Emplacement : Joliette, Lanaudière
Medium-resolution image : 5.3 x 3.44 @ 300dpi ~ 1 MB
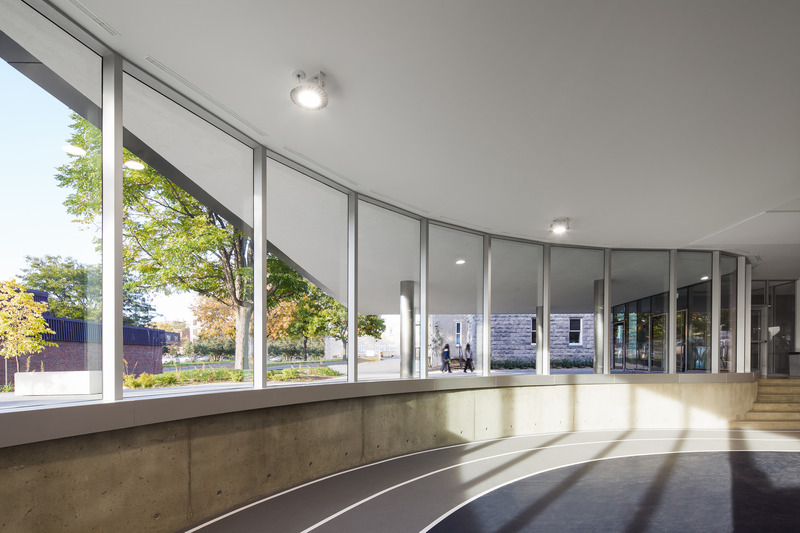
NOUVEAU CENTRE SPORTIF ET CULTUREL DU COLLÈGE NOTRE-DAME
Conception : ACDF Architecture
Client : Collège Notre-Dame
Emplacement : Montréal
High-resolution image : 16.67 x 11.11 @ 300dpi ~ 9.5 MB
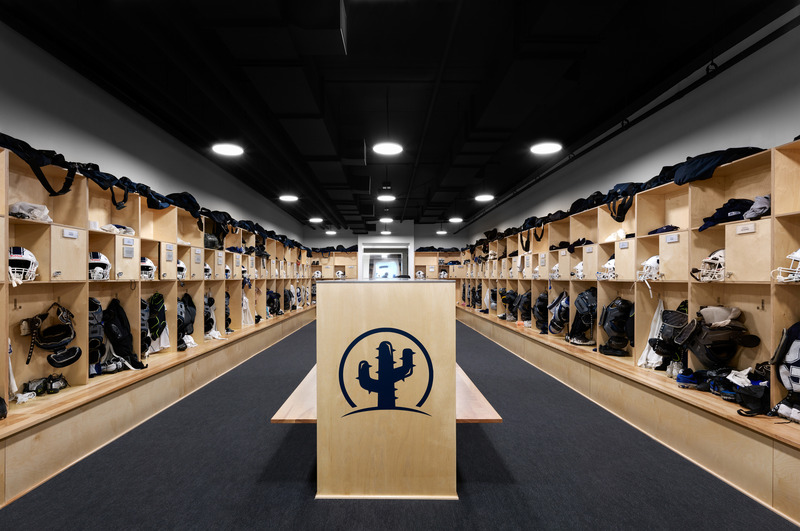
NOUVEAU CENTRE SPORTIF ET CULTUREL DU COLLÈGE NOTRE-DAME
Conception : ACDF Architecture
Client : Collège Notre-Dame
Emplacement : Montréal
High-resolution image : 16.67 x 11.06 @ 300dpi ~ 8.8 MB
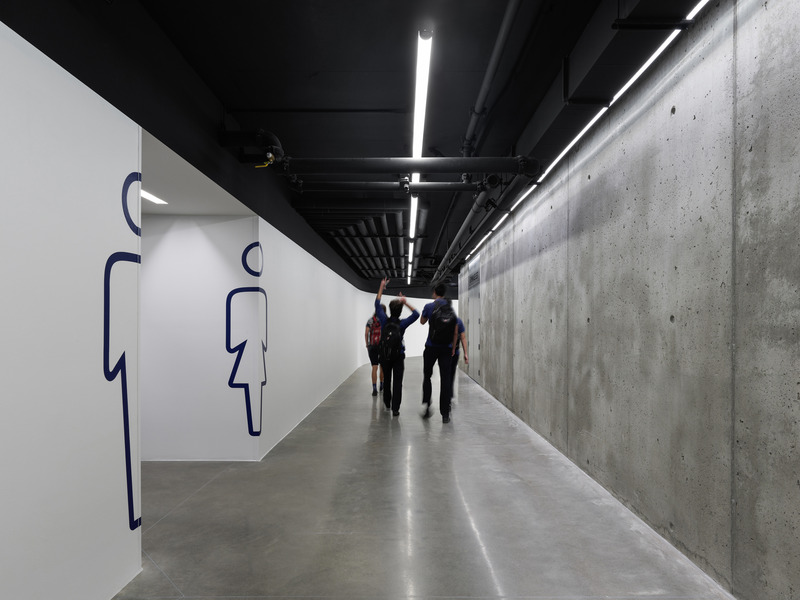
NOUVEAU CENTRE SPORTIF ET CULTUREL DU COLLÈGE NOTRE-DAME
Conception : ACDF Architecture
Client : Collège Notre-Dame
Emplacement : Montréal
High-resolution image : 16.67 x 12.5 @ 300dpi ~ 9.7 MB
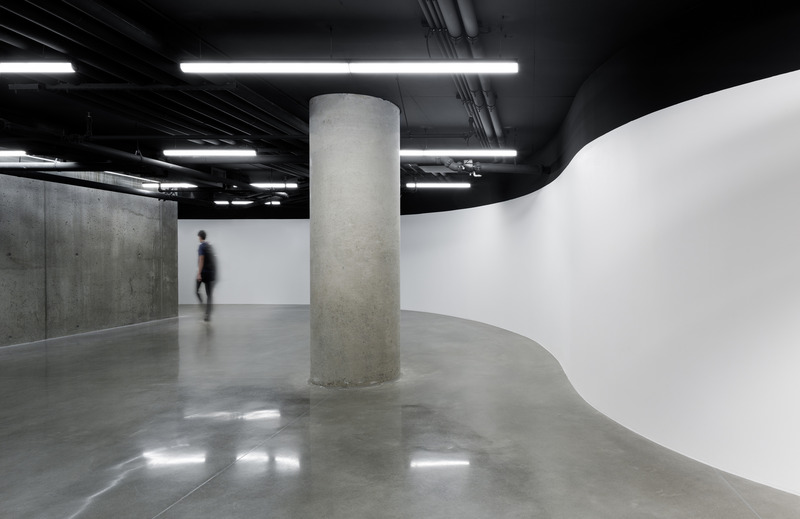
NOUVEAU CENTRE SPORTIF ET CULTUREL DU COLLÈGE NOTRE-DAME
Conception : ACDF Architecture
Client : Collège Notre-Dame
Emplacement : Montréal
Very High-resolution image : 20.0 x 12.99 @ 300dpi ~ 9 MB
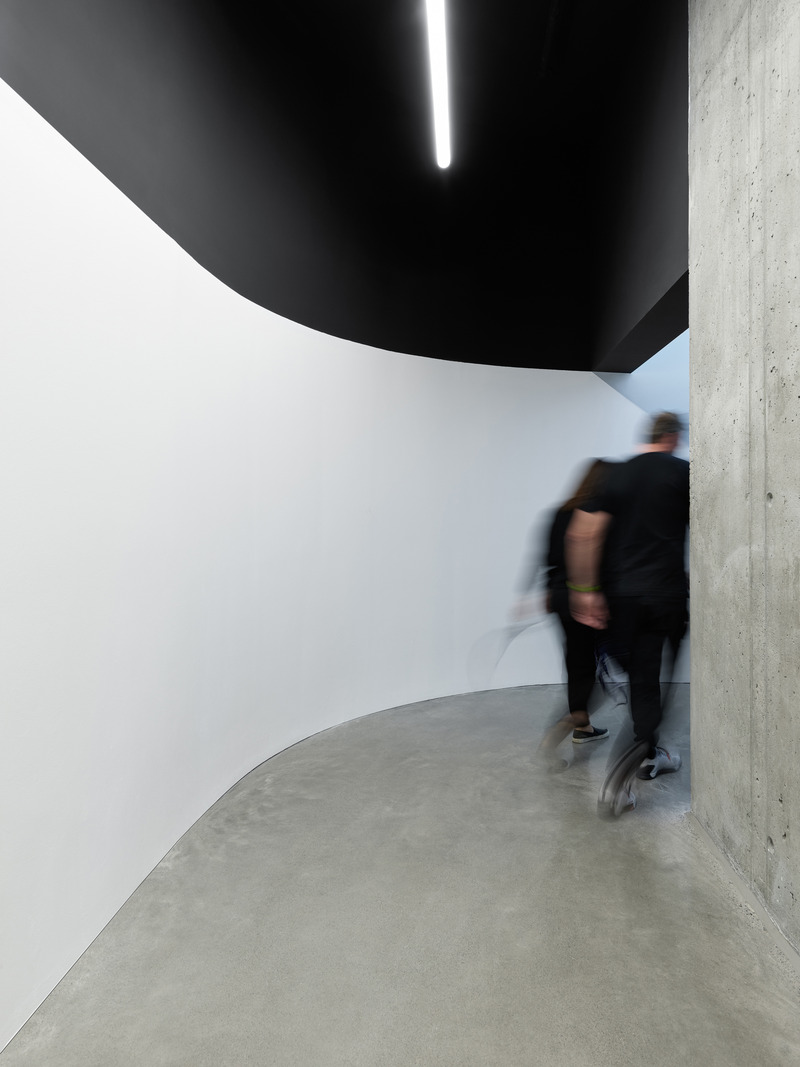
NOUVEAU CENTRE SPORTIF ET CULTUREL DU COLLÈGE NOTRE-DAME
Conception : ACDF Architecture
Client : Collège Notre-Dame
Emplacement : Montréal
Very High-resolution image : 13.33 x 17.78 @ 300dpi ~ 8.4 MB
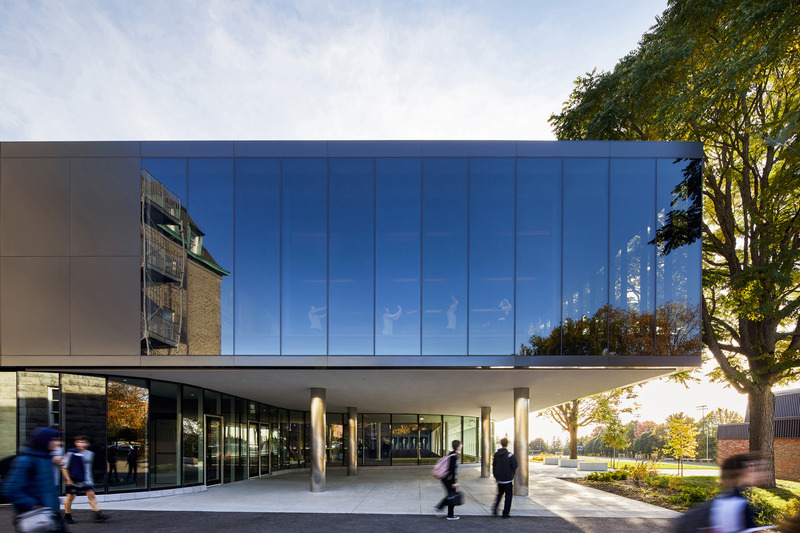
NOUVEAU CENTRE SPORTIF ET CULTUREL DU COLLÈGE NOTRE-DAME
Conception : ACDF Architecture
Client : Collège Notre-Dame
Emplacement : Montréal
High-resolution image : 13.33 x 8.89 @ 300dpi ~ 8.6 MB
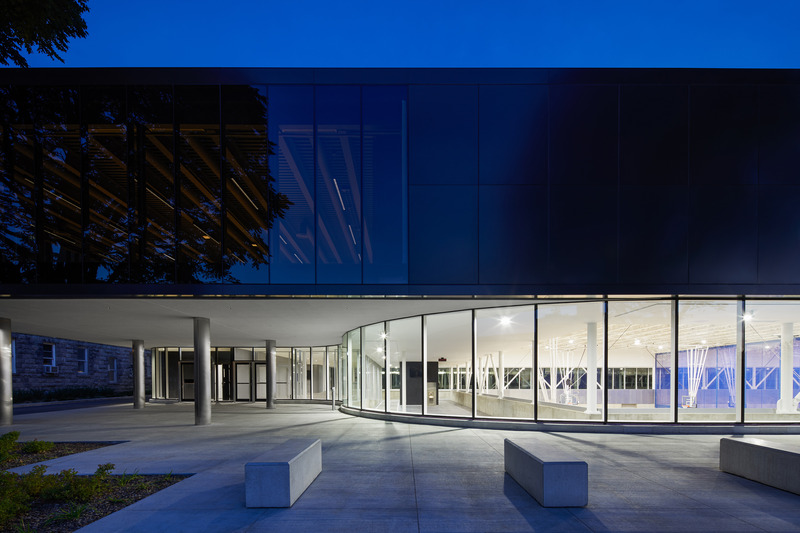
NOUVEAU CENTRE SPORTIF ET CULTUREL DU COLLÈGE NOTRE-DAME
Conception : ACDF Architecture
Client : Collège Notre-Dame
Emplacement : Montréal
Very High-resolution image : 18.33 x 12.22 @ 300dpi ~ 9.2 MB
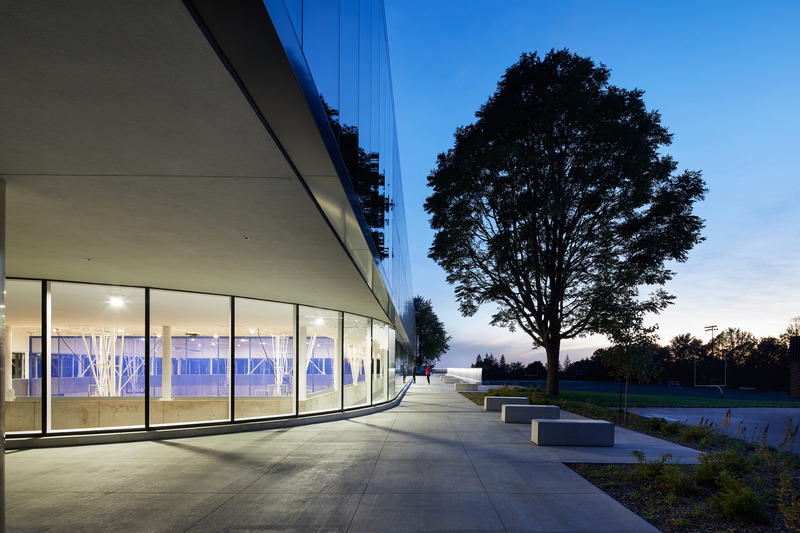
NOUVEAU CENTRE SPORTIF ET CULTUREL DU COLLÈGE NOTRE-DAME
Conception : ACDF Architecture
Client : Collège Notre-Dame
Emplacement : Montréal
High-resolution image : 13.75 x 9.17 @ 300dpi ~ 8.6 MB
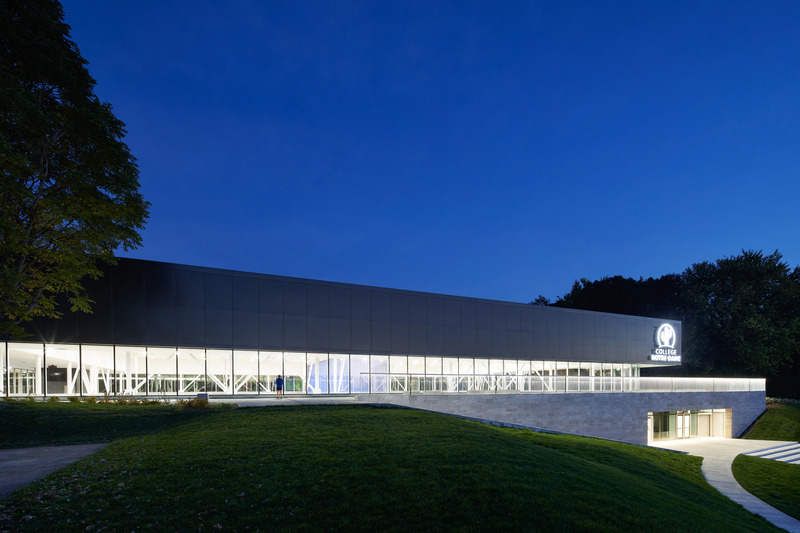
NOUVEAU CENTRE SPORTIF ET CULTUREL DU COLLÈGE NOTRE-DAME
Conception : ACDF Architecture
Client : Collège Notre-Dame
Emplacement : Montréal
ACDF Architecture
High-resolution image : 15.0 x 10.0 @ 300dpi ~ 8.4 MB
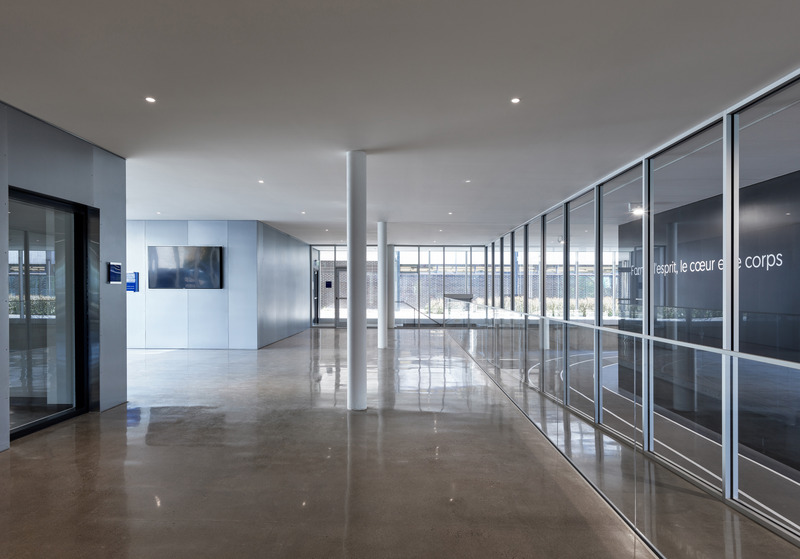
NOUVEAU CENTRE SPORTIF ET CULTUREL DU COLLÈGE NOTRE-DAME
Conception : ACDF Architecture
Client : Collège Notre-Dame
Emplacement : Montréal
ACDF Architecture
High-resolution image : 16.67 x 11.65 @ 300dpi ~ 8.8 MB
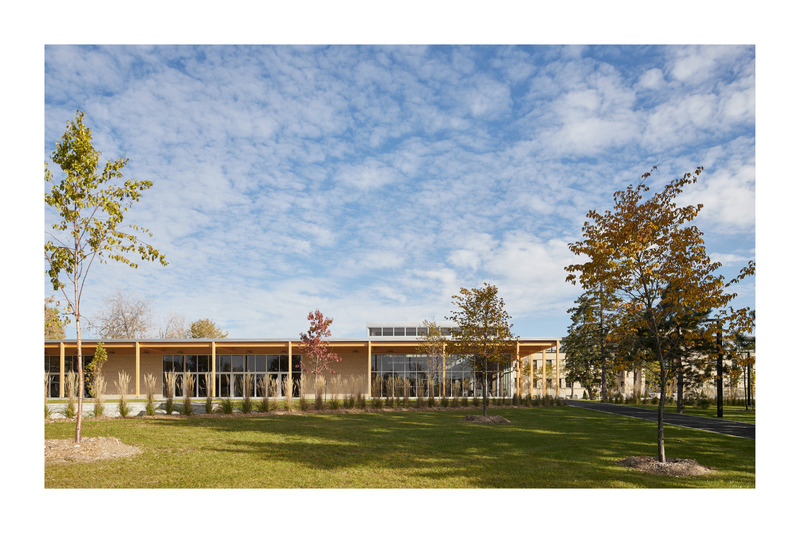
Conception : Atelier Pierre Thibault
Client : Collège Durocher Saint-Lambert
Emplacement : Saint-Lambert, MontérégieMaxime Brouillet
Very High-resolution image : 25.0 x 16.67 @ 300dpi ~ 6.4 MB
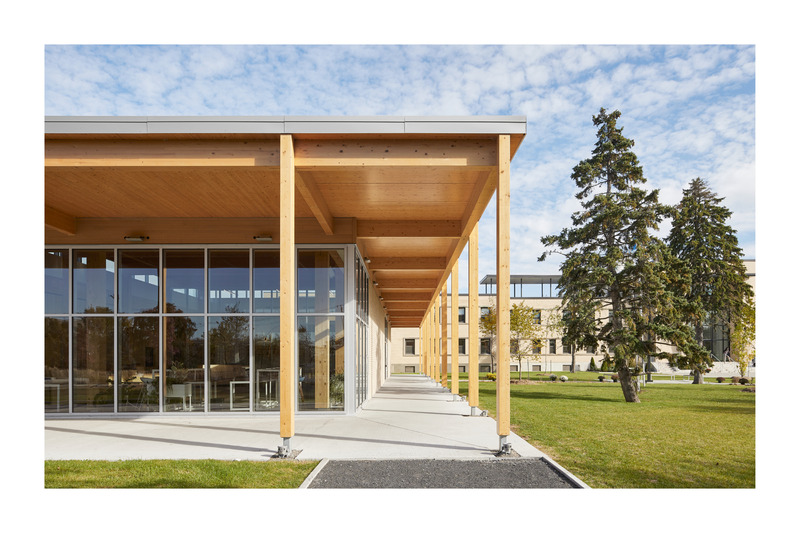
Conception : Atelier Pierre Thibault
Client : Collège Durocher Saint-Lambert
Emplacement : Saint-Lambert, MontérégieMaxime Brouillet
Very High-resolution image : 25.0 x 16.67 @ 300dpi ~ 5.8 MB
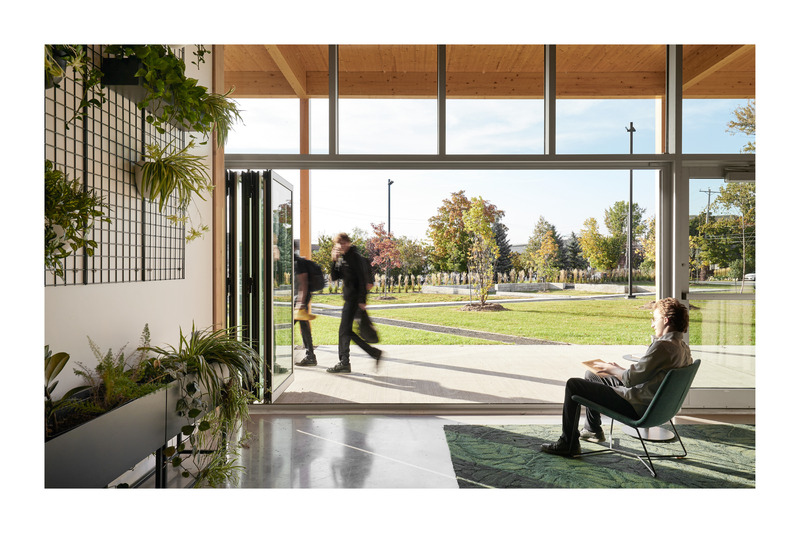
Conception : Atelier Pierre Thibault
Client : Collège Durocher Saint-Lambert
Emplacement : Saint-Lambert, MontérégieMaxime Brouillet
Very High-resolution image : 25.0 x 16.67 @ 300dpi ~ 6.1 MB
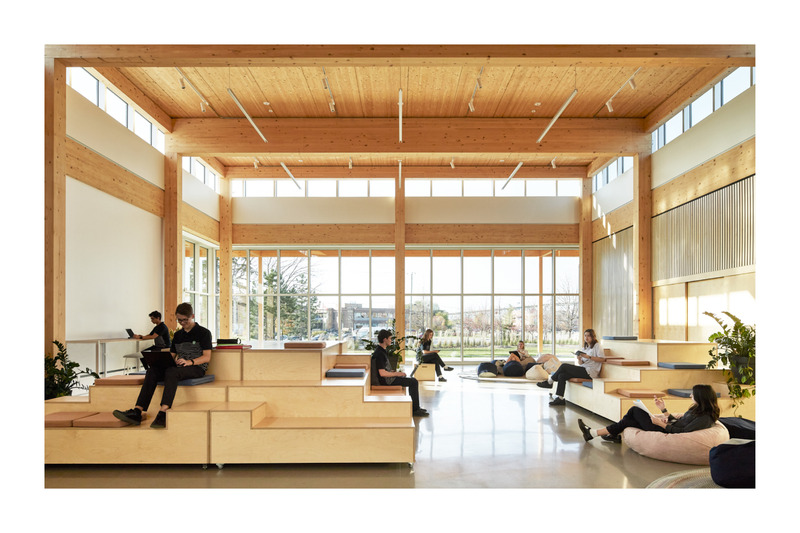
Conception : Atelier Pierre Thibault
Client : Collège Durocher Saint-Lambert
Emplacement : Saint-Lambert, MontérégieMaxime Brouillet
Very High-resolution image : 25.0 x 16.67 @ 300dpi ~ 4.1 MB
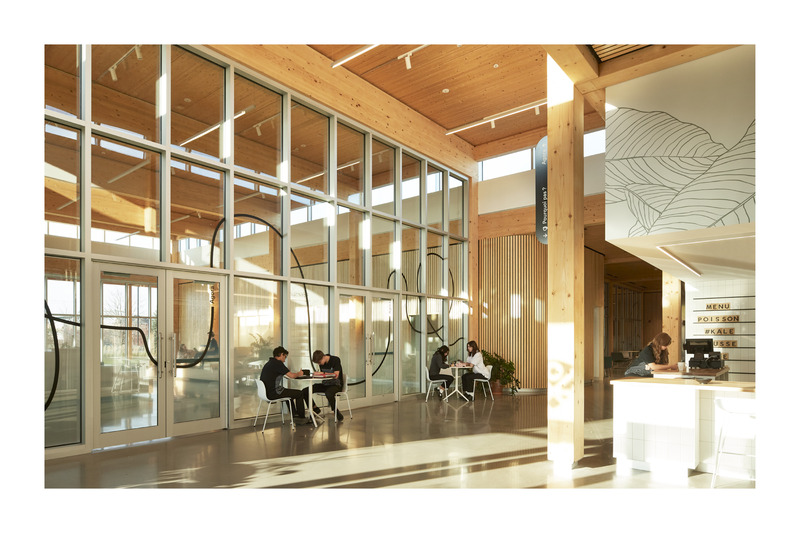
Conception : Atelier Pierre Thibault
Client : Collège Durocher Saint-Lambert
Emplacement : Saint-Lambert, MontérégieMaxime Brouillet
Very High-resolution image : 25.0 x 16.67 @ 300dpi ~ 4.4 MB
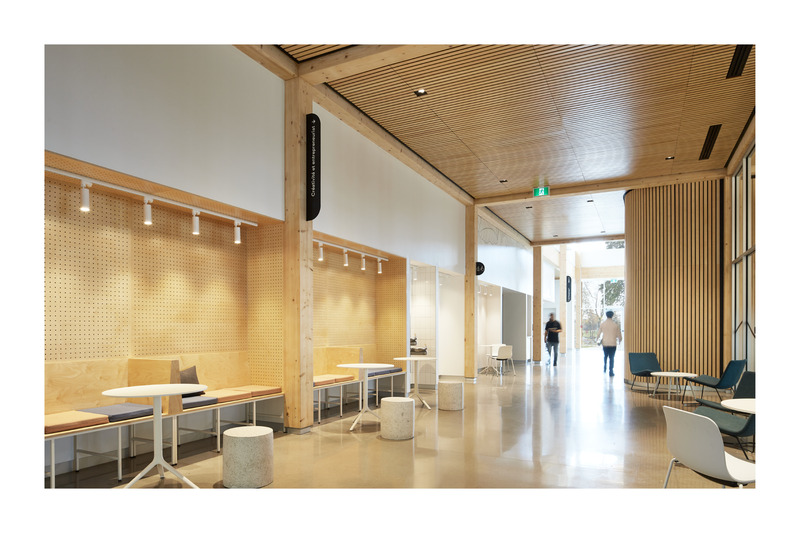
Conception : Atelier Pierre Thibault
Client : Collège Durocher Saint-Lambert
Emplacement : Saint-Lambert, MontérégieVery High-resolution image : 25.0 x 16.67 @ 300dpi ~ 4.9 MB
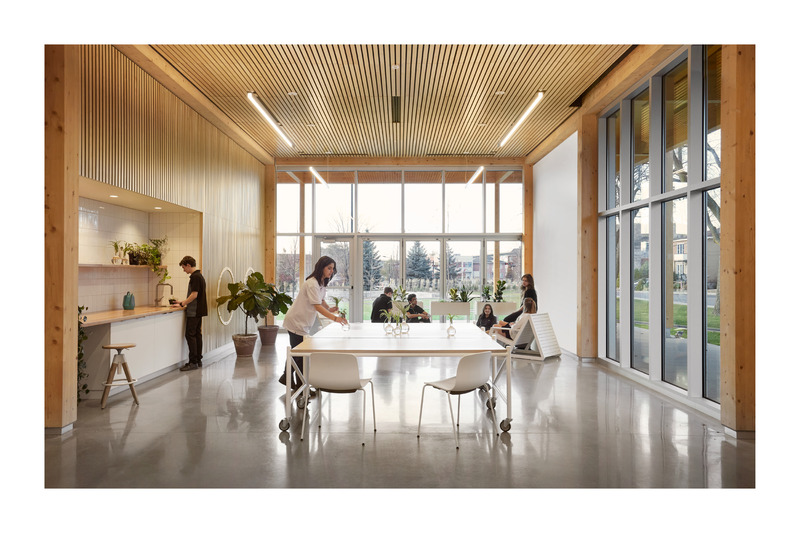
Conception : Atelier Pierre Thibault
Client : Collège Durocher Saint-Lambert
Emplacement : Saint-Lambert, MontérégieMaxime Brouillet
Very High-resolution image : 25.0 x 16.67 @ 300dpi ~ 4.9 MB
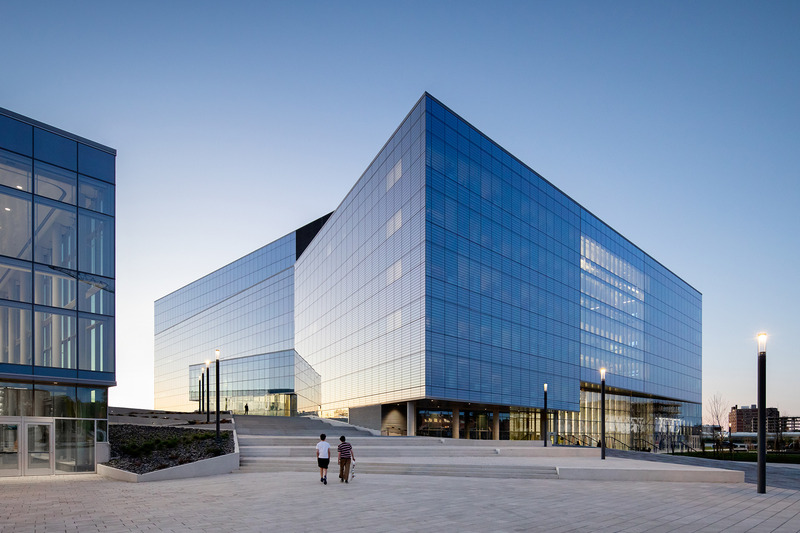
Conception : Menkès Shooner Dagenais LeTourneux | Lemay | NFOE Architectes
Client : Université de Montréal
Emplacement : Outremont, Montréal
Stéphane Brügger
Medium-resolution image : 6.0 x 4.0 @ 300dpi ~ 1.4 MB
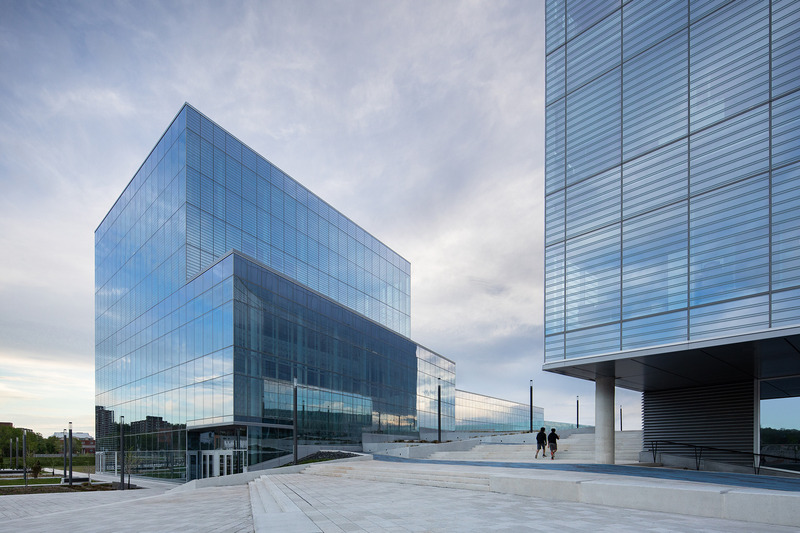
Conception : Menkès Shooner Dagenais LeTourneux | Lemay | NFOE Architectes
Client : Université de Montréal
Emplacement : Outremont, Montréal
Stéphane Brügger
Medium-resolution image : 6.0 x 4.0 @ 300dpi ~ 1.6 MB
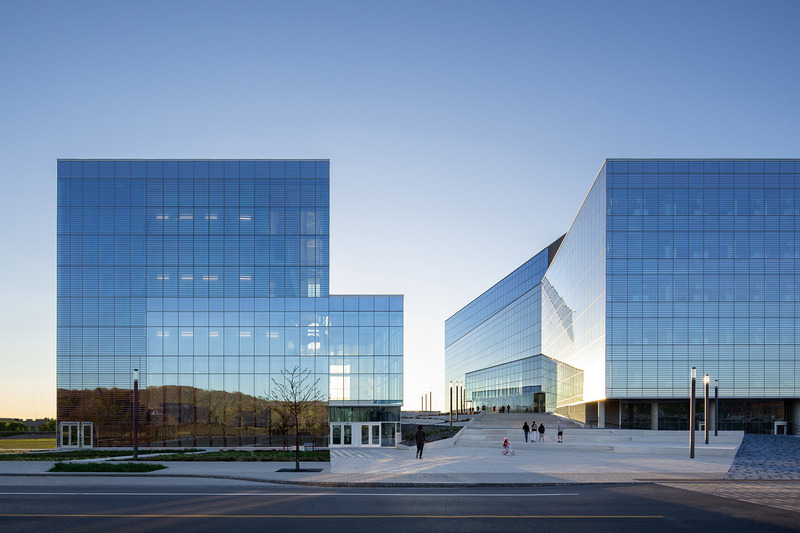
Conception : Menkès Shooner Dagenais LeTourneux | Lemay | NFOE Architectes
Client : Université de Montréal
Emplacement : Outremont, Montréal
Stéphane Brügger
Medium-resolution image : 6.0 x 4.0 @ 300dpi ~ 1.5 MB
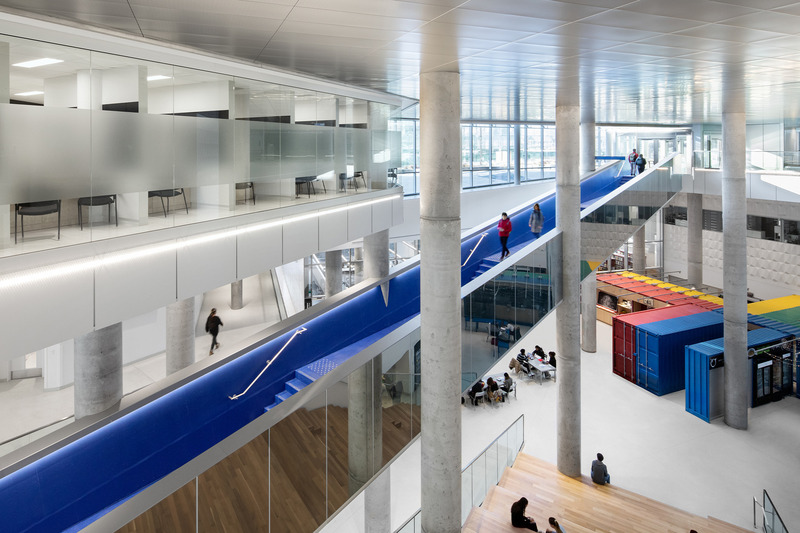
Conception : Menkès Shooner Dagenais LeTourneux | Lemay | NFOE Architectes
Client : Université de Montréal
Emplacement : Outremont, Montréal
Stéphane Brügger
Medium-resolution image : 6.0 x 4.0 @ 300dpi ~ 1.3 MB
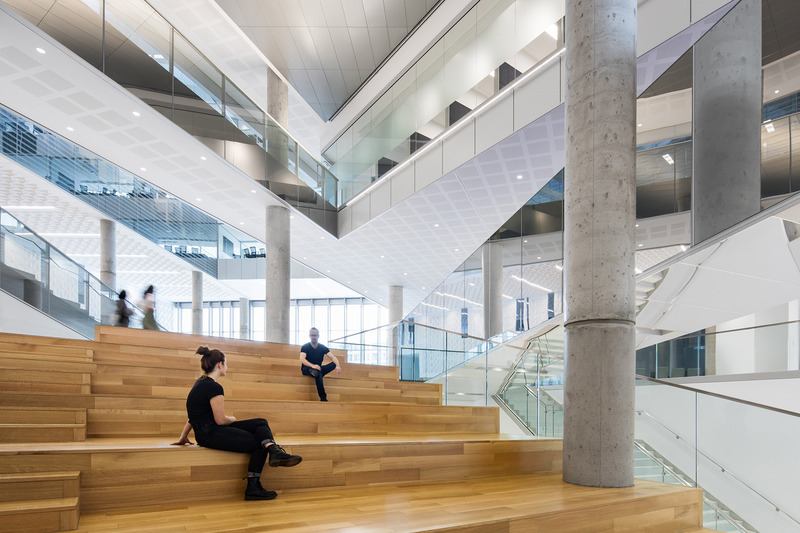
Conception : Menkès Shooner Dagenais LeTourneux | Lemay | NFOE Architectes
Client : Université de Montréal
Emplacement : Outremont, Montréal
Stéphane Brügger
Medium-resolution image : 6.0 x 4.0 @ 300dpi ~ 1.3 MB
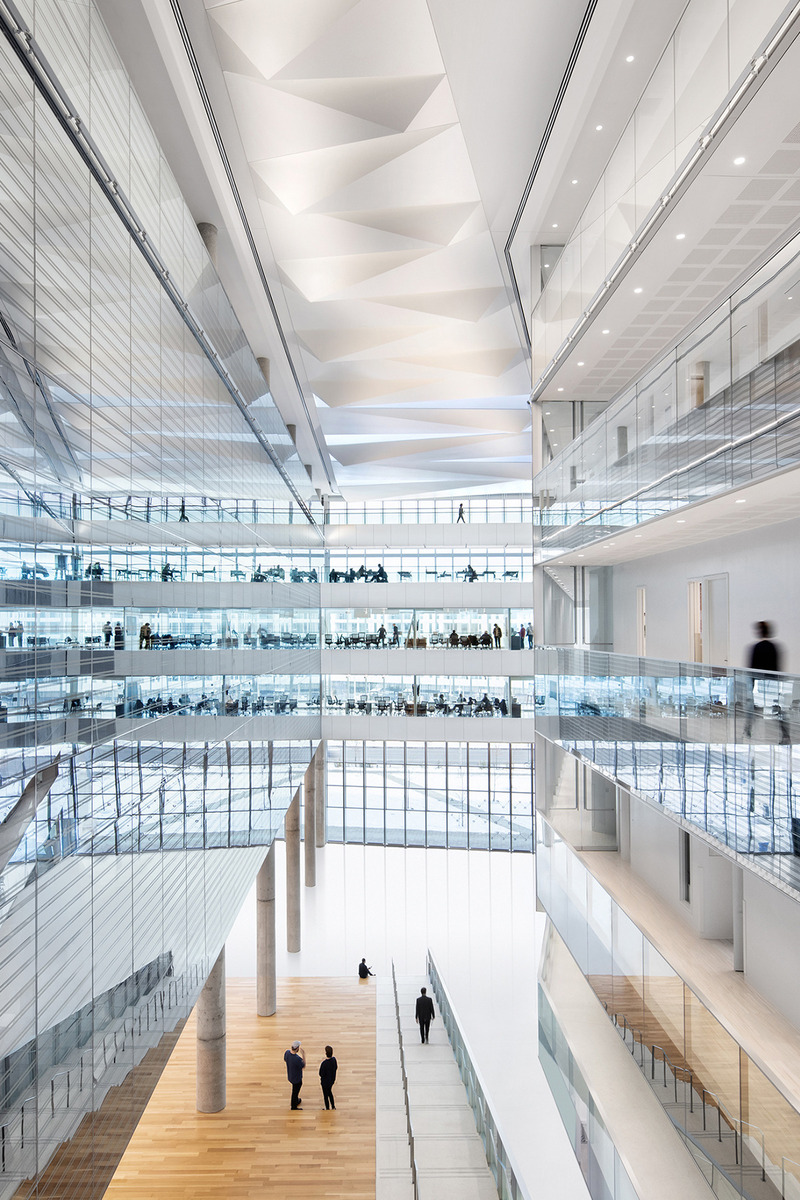
Conception : Menkès Shooner Dagenais LeTourneux | Lemay | NFOE Architectes
Client : Université de Montréal
Emplacement : Outremont, Montréal
Stéphane Brügger
Medium-resolution image : 4.0 x 6.0 @ 300dpi ~ 1.5 MB
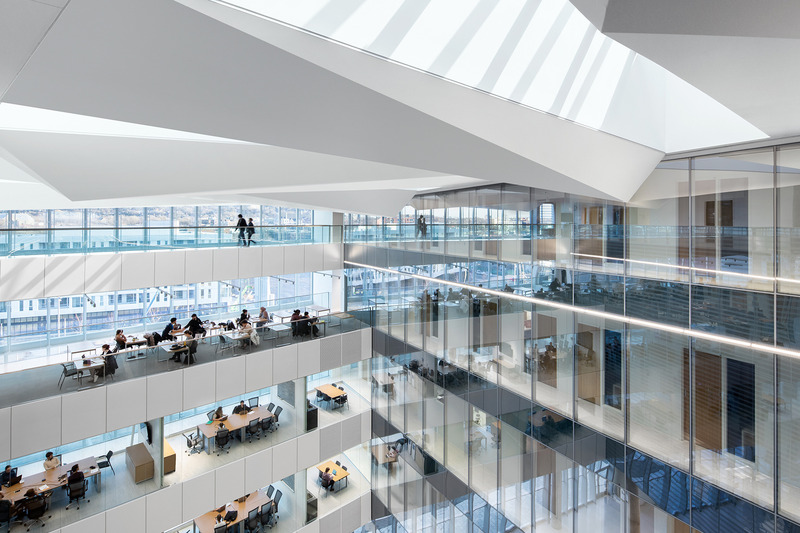
Conception : Menkès Shooner Dagenais LeTourneux | Lemay | NFOE Architectes
Client : Université de Montréal
Emplacement : Outremont, Montréal
Stéphane Brügger
Medium-resolution image : 6.0 x 4.0 @ 300dpi ~ 1.4 MB
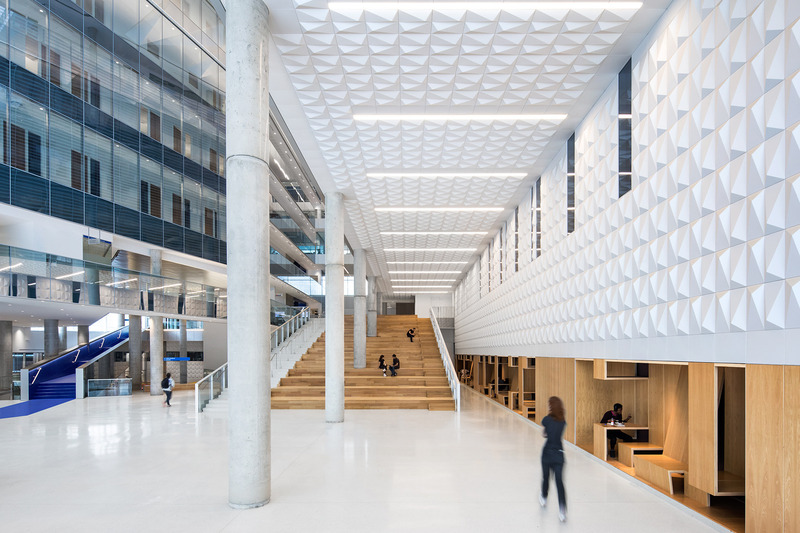
Conception : Menkès Shooner Dagenais LeTourneux | Lemay | NFOE Architectes
Client : Université de Montréal
Emplacement : Outremont, Montréal
Stéphane Brügger
Medium-resolution image : 6.0 x 4.0 @ 300dpi ~ 1.4 MB
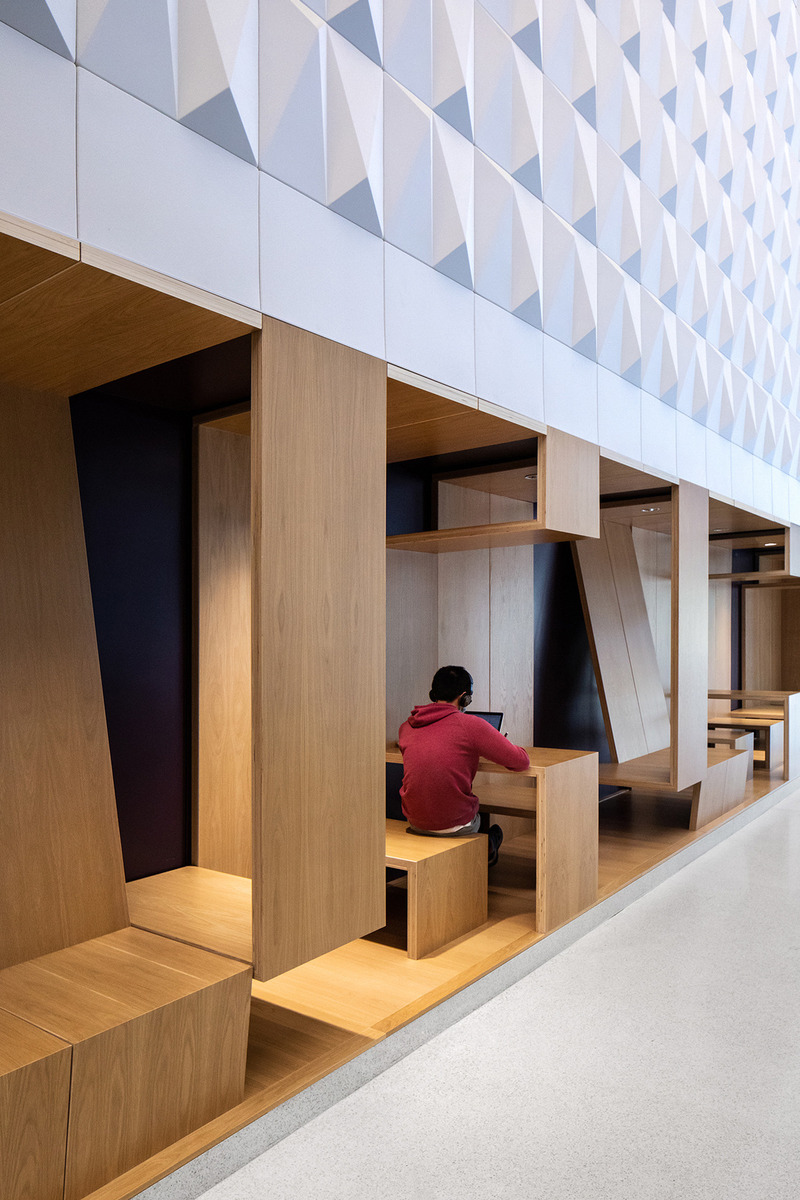
Conception : Menkès Shooner Dagenais LeTourneux | Lemay | NFOE Architectes
Client : Université de Montréal
Emplacement : Outremont, Montréal
Stéphane Brügger
Medium-resolution image : 4.0 x 6.0 @ 300dpi ~ 1.4 MB
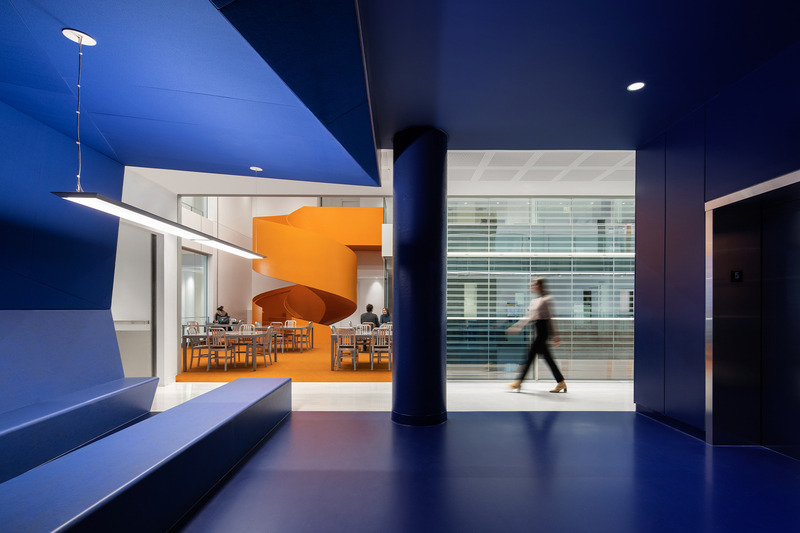
Conception : Menkès Shooner Dagenais LeTourneux | Lemay | NFOE Architectes
Client : Université de Montréal
Emplacement : Outremont, Montréal
Stéphane Brügger
Medium-resolution image : 6.0 x 4.0 @ 300dpi ~ 1.1 MB
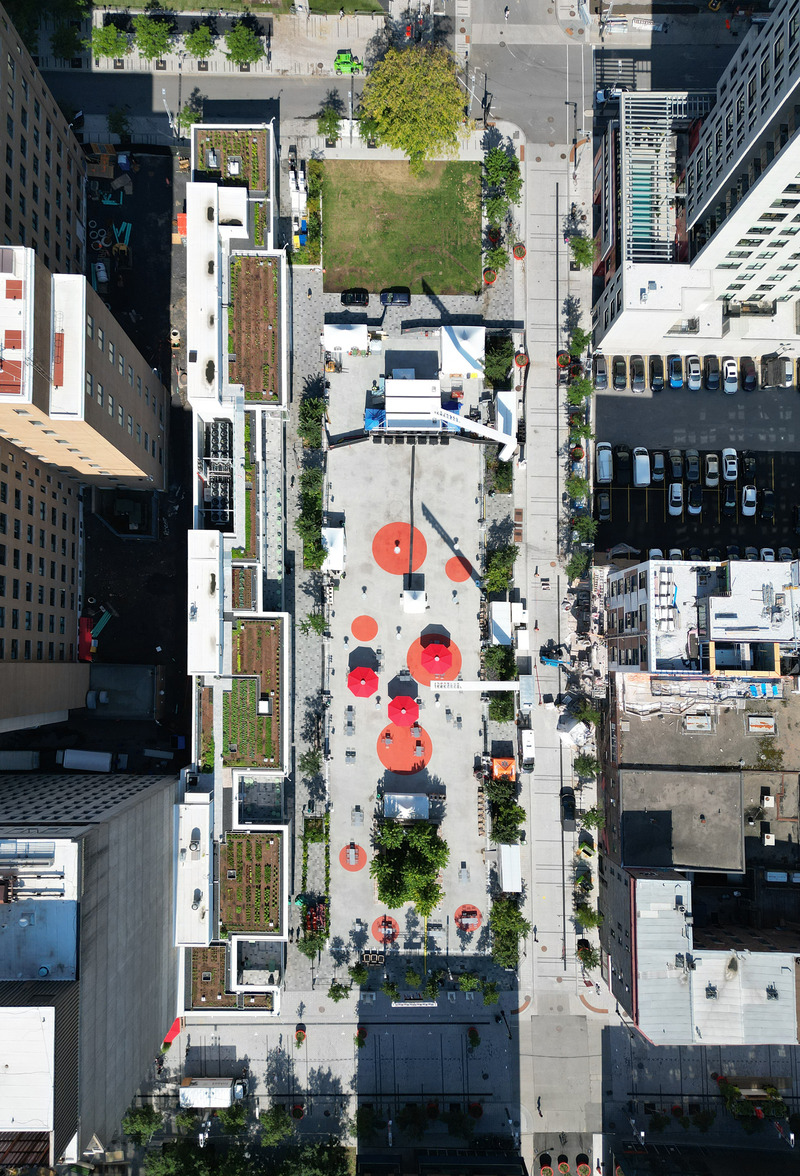
ESPLANADE TRANQUILLE – QUARTIER DES SPECTACLES
Conception : Les architectes FABG
Client : Ville de Montréal
Emplacement : MontréalHigh-resolution image : 8.8 x 12.93 @ 300dpi ~ 6.5 MB
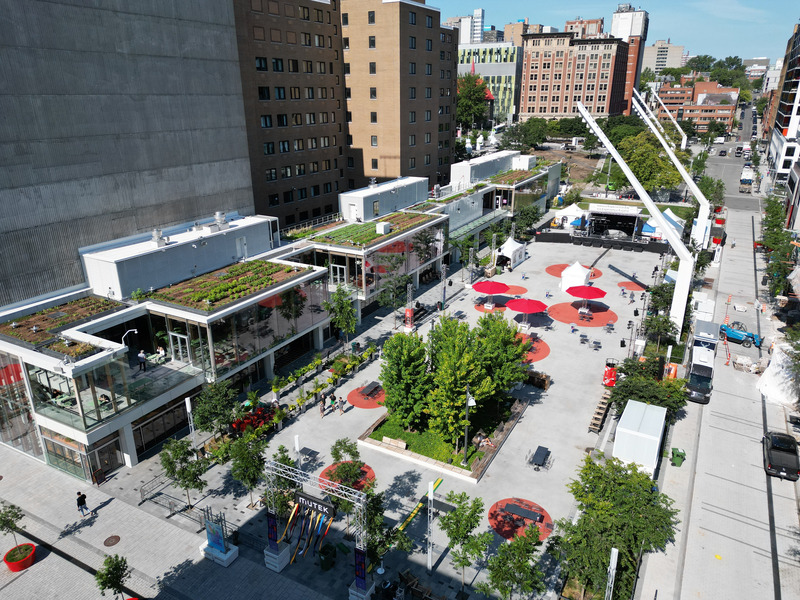
ESPLANADE TRANQUILLE – QUARTIER DES SPECTACLES
Conception : Les architectes FABG
Client : Ville de Montréal
Emplacement : MontréalHigh-resolution image : 13.44 x 10.08 @ 300dpi ~ 6.2 MB
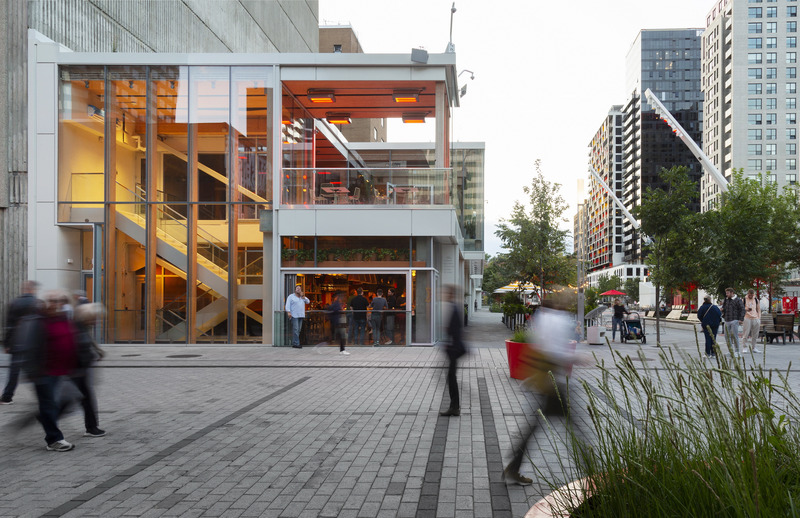
ESPLANADE TRANQUILLE – QUARTIER DES SPECTACLES
Conception : Les architectes FABG
Client : Ville de Montréal
Emplacement : MontréalHigh-resolution image : 13.33 x 8.63 @ 300dpi ~ 8.8 MB
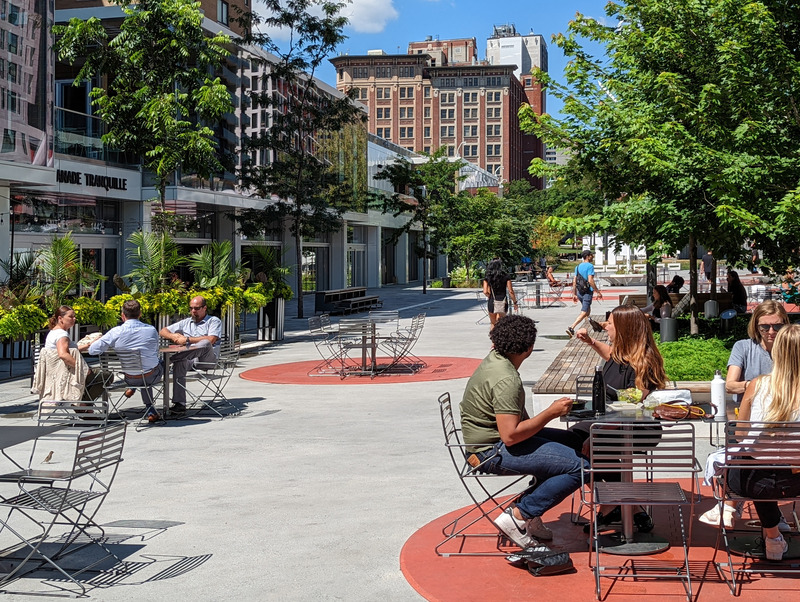
ESPLANADE TRANQUILLE – QUARTIER DES SPECTACLES
Conception : Les architectes FABG
Client : Ville de Montréal
Emplacement : MontréalHigh-resolution image : 13.49 x 10.16 @ 300dpi ~ 7.4 MB
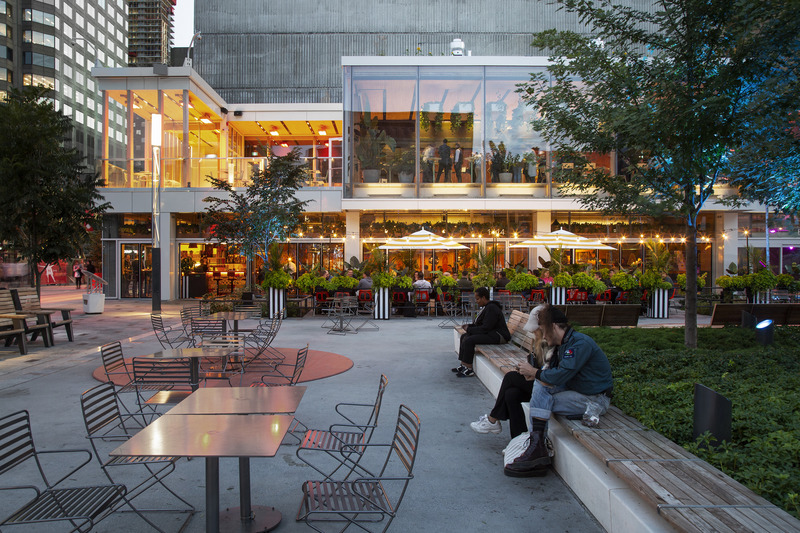
ESPLANADE TRANQUILLE – QUARTIER DES SPECTACLES
Conception : Les architectes FABG
Client : Ville de Montréal
Emplacement : MontréalHigh-resolution image : 11.0 x 7.33 @ 300dpi ~ 6.8 MB
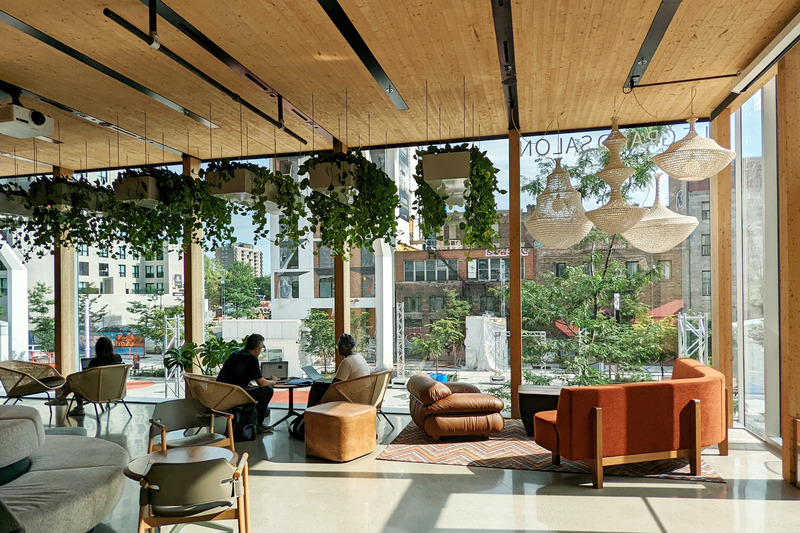
ESPLANADE TRANQUILLE – QUARTIER DES SPECTACLES
Conception : Les architectes FABG
Client : Ville de Montréal
Emplacement : MontréalHigh-resolution image : 13.6 x 9.07 @ 300dpi ~ 6.7 MB
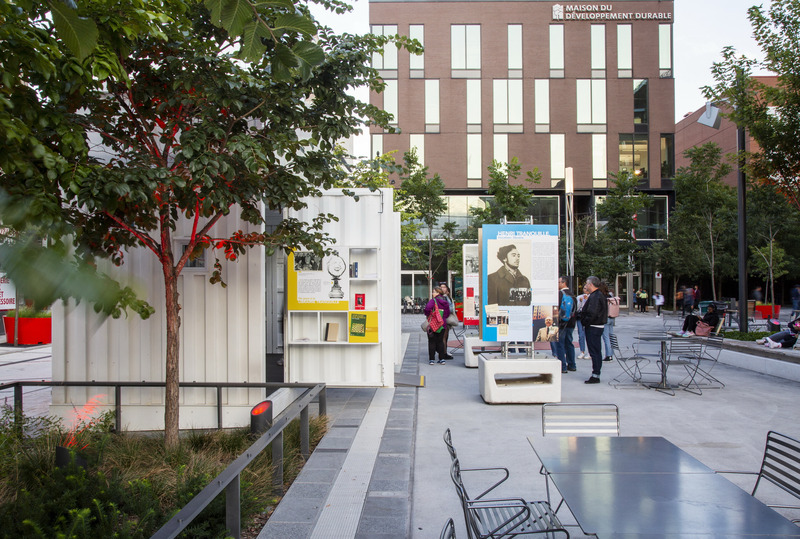
ESPLANADE TRANQUILLE – QUARTIER DES SPECTACLES
Conception : Les architectes FABG
Client : Ville de Montréal
Emplacement : MontréalHigh-resolution image : 13.33 x 8.99 @ 300dpi ~ 9.7 MB
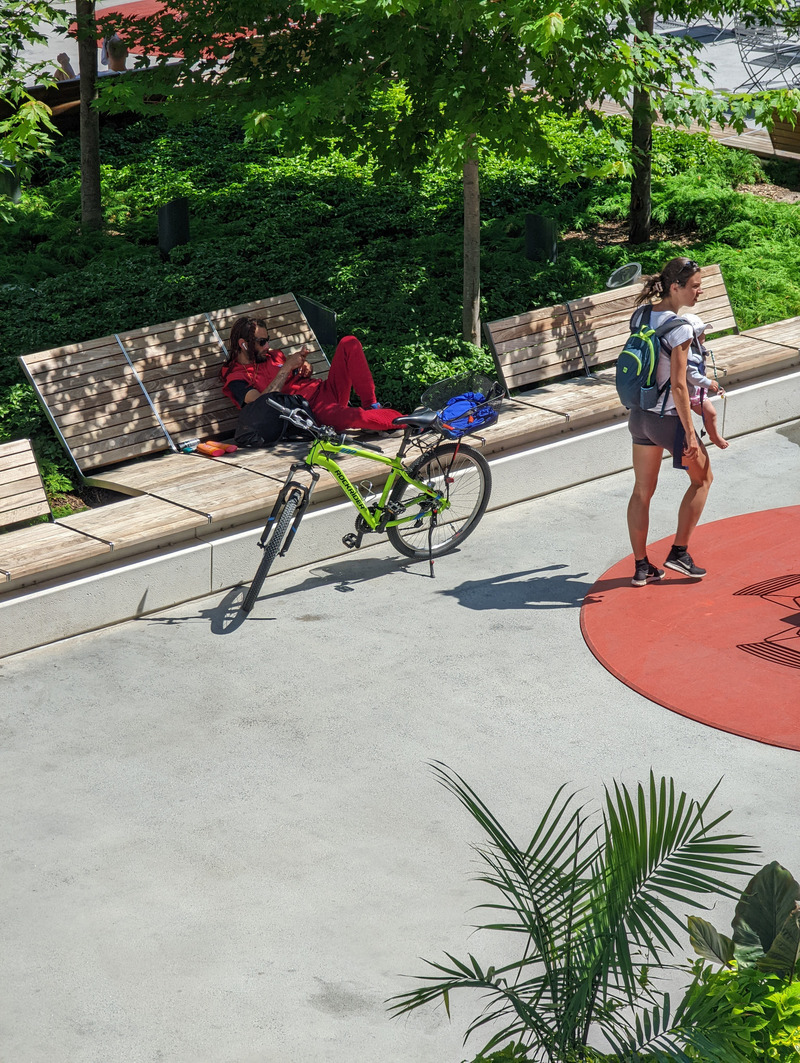
ESPLANADE TRANQUILLE – QUARTIER DES SPECTACLES
Conception : Les architectes FABG
Client : Ville de Montréal
Emplacement : MontréalHigh-resolution image : 10.24 x 13.6 @ 300dpi ~ 7.7 MB
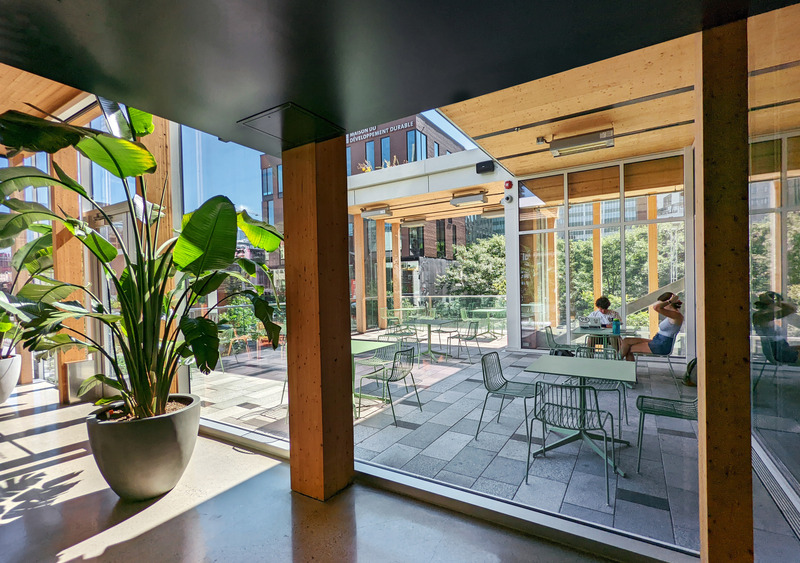
ESPLANADE TRANQUILLE – QUARTIER DES SPECTACLES
Conception : Les architectes FABG
Client : Ville de Montréal
Emplacement : MontréalHigh-resolution image : 13.6 x 9.57 @ 300dpi ~ 7.2 MB
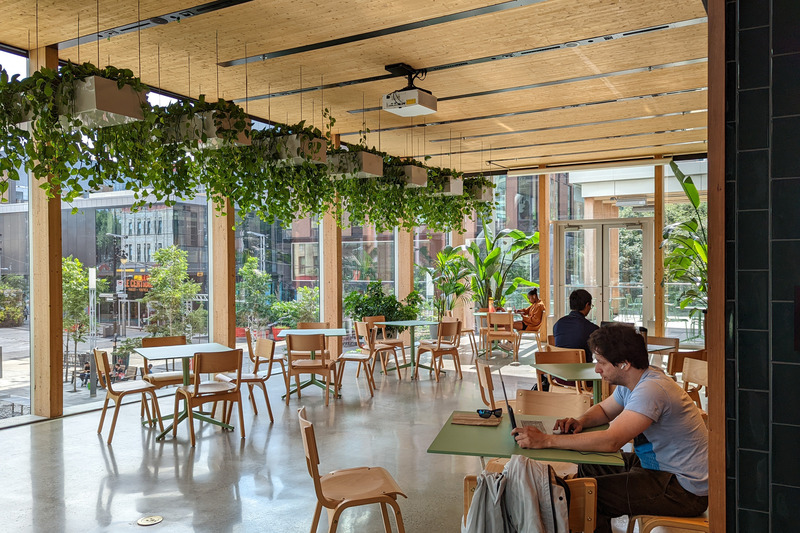
ESPLANADE TRANQUILLE – QUARTIER DES SPECTACLES
Conception : Les architectes FABG
Client : Ville de Montréal
Emplacement : MontréalHigh-resolution image : 13.6 x 9.07 @ 300dpi ~ 7 MB
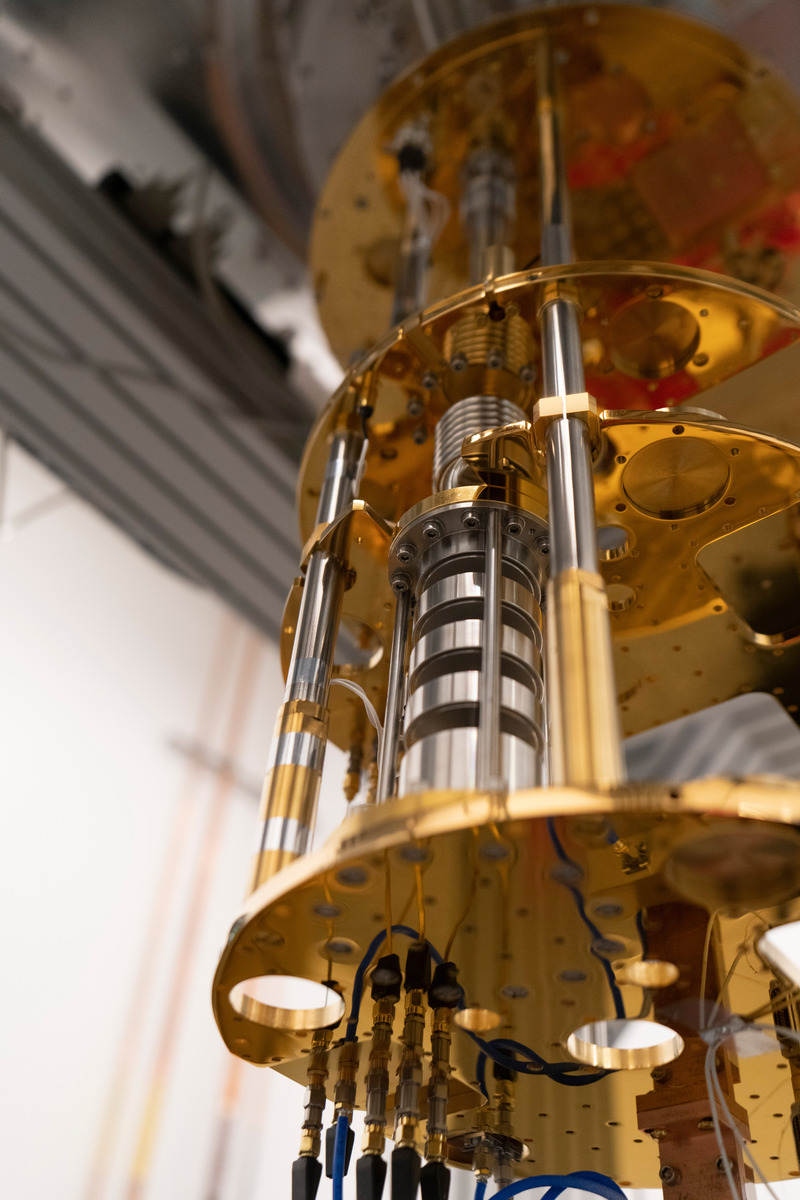
INSTITUT QUANTIQUE
Conception : Saucier + Perrotte architectes
Client : Université de Sherbrooke
Emplacement : Sherbrooke, EstrieVery High-resolution image : 13.33 x 20.0 @ 300dpi ~ 6.4 MB
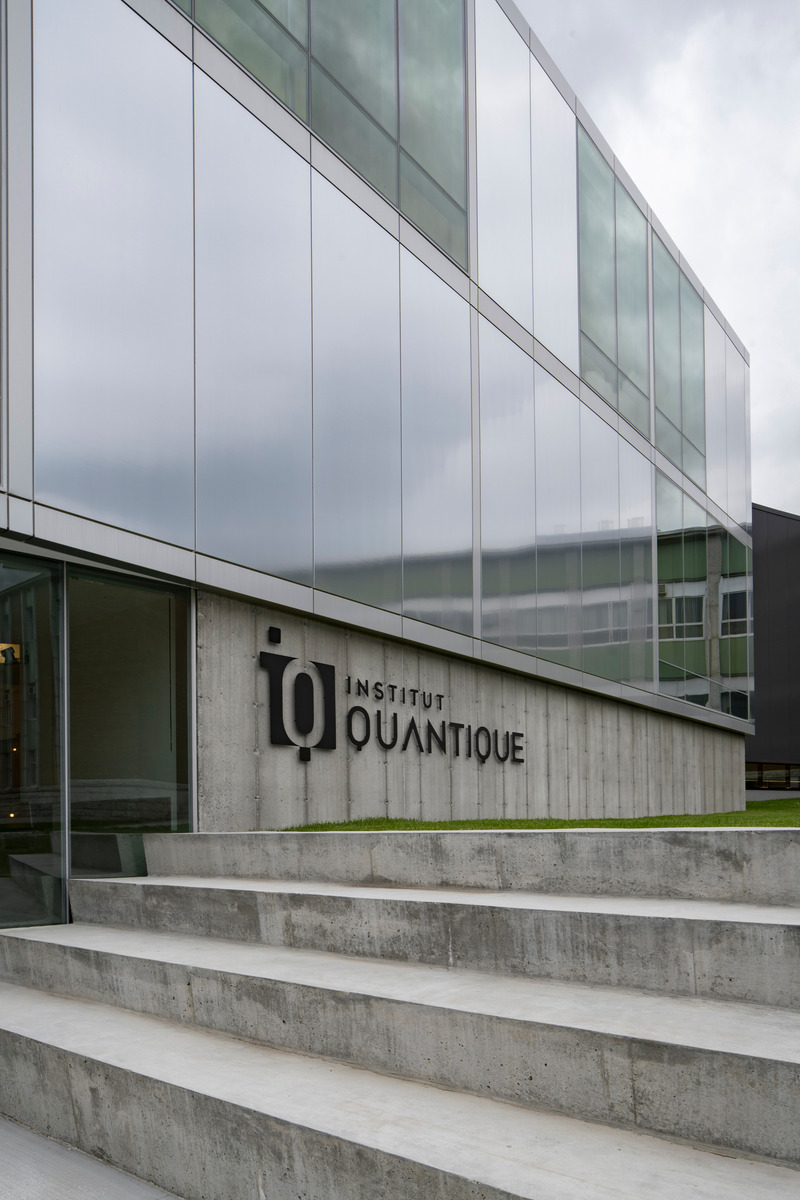
INSTITUT QUANTIQUE
Conception : Saucier + Perrotte architectes
Client : Université de Sherbrooke
Emplacement : Sherbrooke, EstrieVery High-resolution image : 13.33 x 20.0 @ 300dpi ~ 6.3 MB
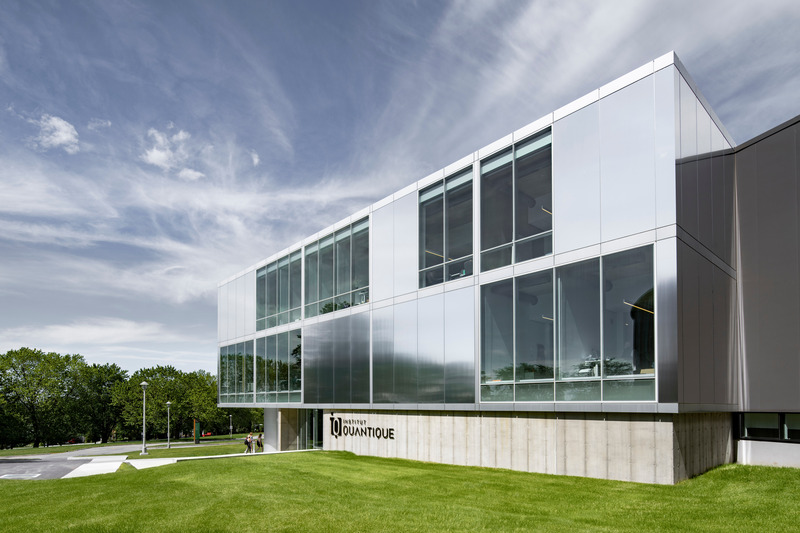
INSTITUT QUANTIQUE
Conception : Saucier + Perrotte architectes
Client : Université de Sherbrooke
Emplacement : Sherbrooke, EstrieVery High-resolution image : 20.0 x 13.33 @ 300dpi ~ 6.9 MB
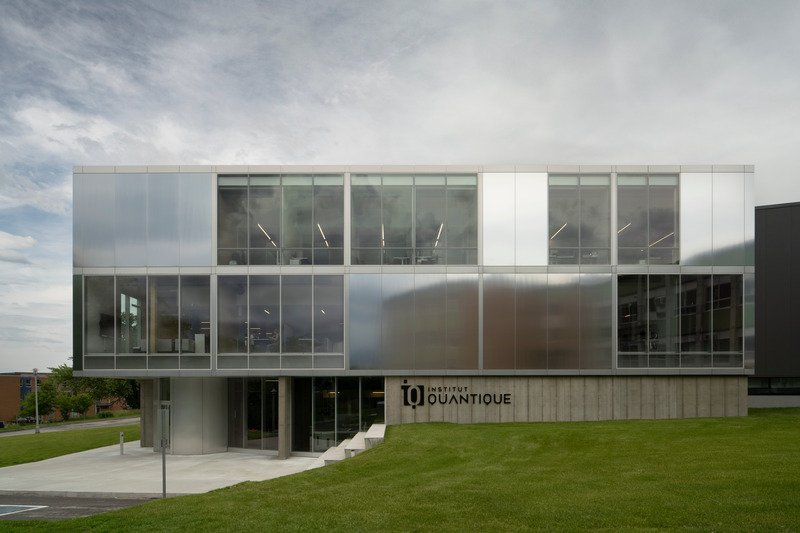
INSTITUT QUANTIQUE
Conception : Saucier + Perrotte architectes
Client : Université de Sherbrooke
Emplacement : Sherbrooke, EstrieVery High-resolution image : 20.0 x 13.33 @ 300dpi ~ 6.7 MB
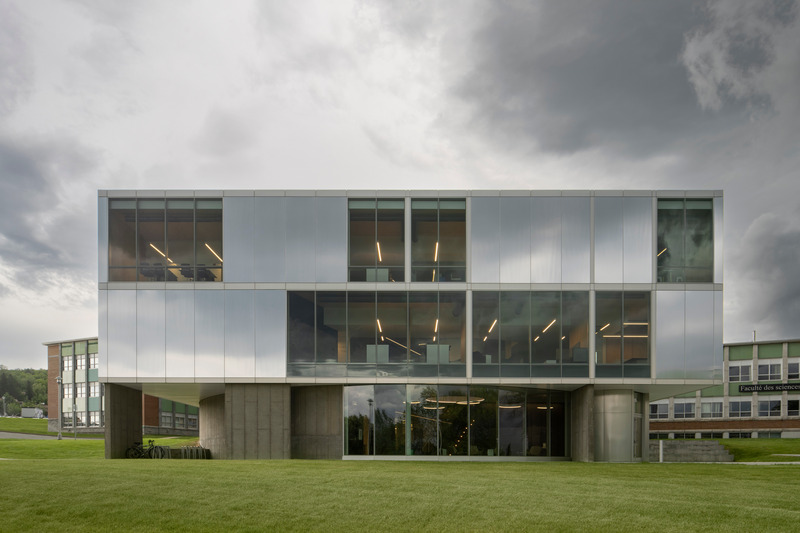
INSTITUT QUANTIQUE
Conception : Saucier + Perrotte architectes
Client : Université de Sherbrooke
Emplacement : Sherbrooke, EstrieVery High-resolution image : 20.0 x 13.33 @ 300dpi ~ 5.6 MB
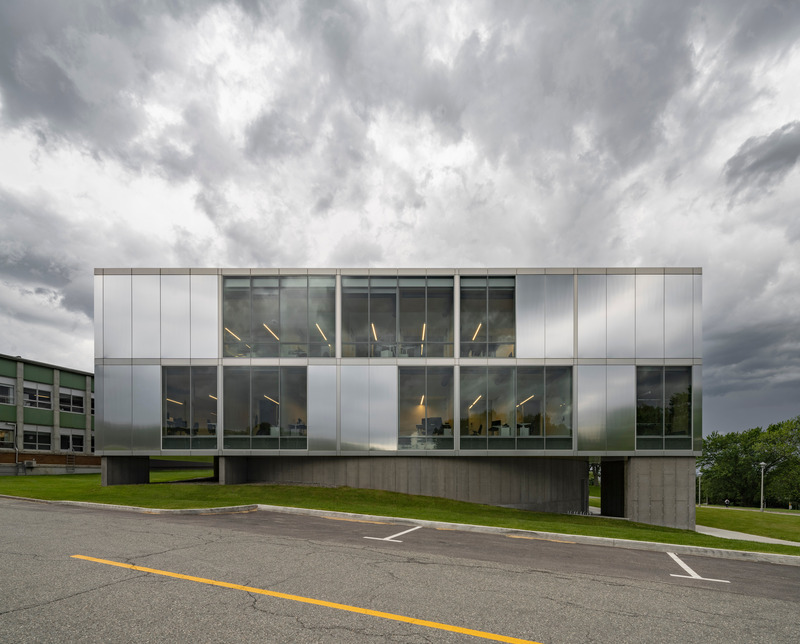
INSTITUT QUANTIQUE
Conception : Saucier + Perrotte architectes
Client : Université de Sherbrooke
Emplacement : Sherbrooke, EstrieVery High-resolution image : 20.0 x 16.09 @ 300dpi ~ 7.4 MB
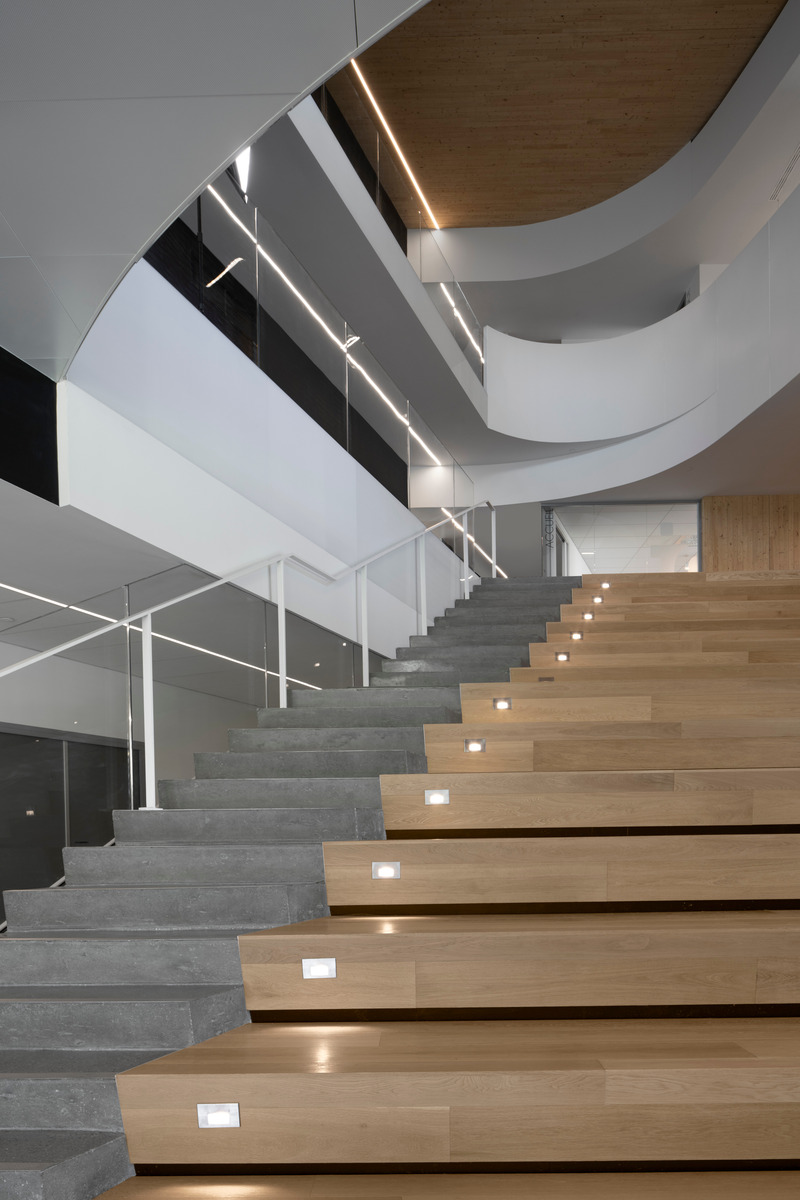
INSTITUT QUANTIQUE
Conception : Saucier + Perrotte architectes
Client : Université de Sherbrooke
Emplacement : Sherbrooke, EstrieVery High-resolution image : 13.33 x 20.0 @ 300dpi ~ 5.3 MB
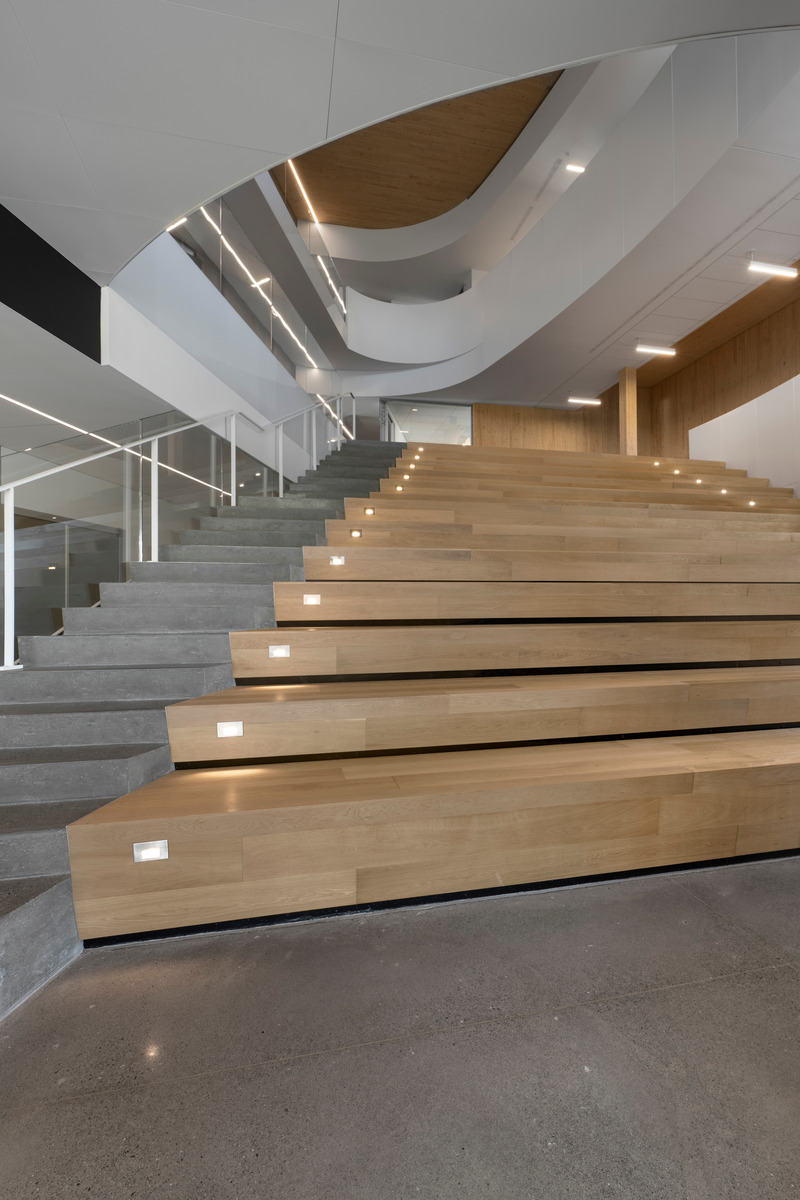
INSTITUT QUANTIQUE
Conception : Saucier + Perrotte architectes
Client : Université de Sherbrooke
Emplacement : Sherbrooke, EstrieVery High-resolution image : 13.33 x 20.0 @ 300dpi ~ 6 MB
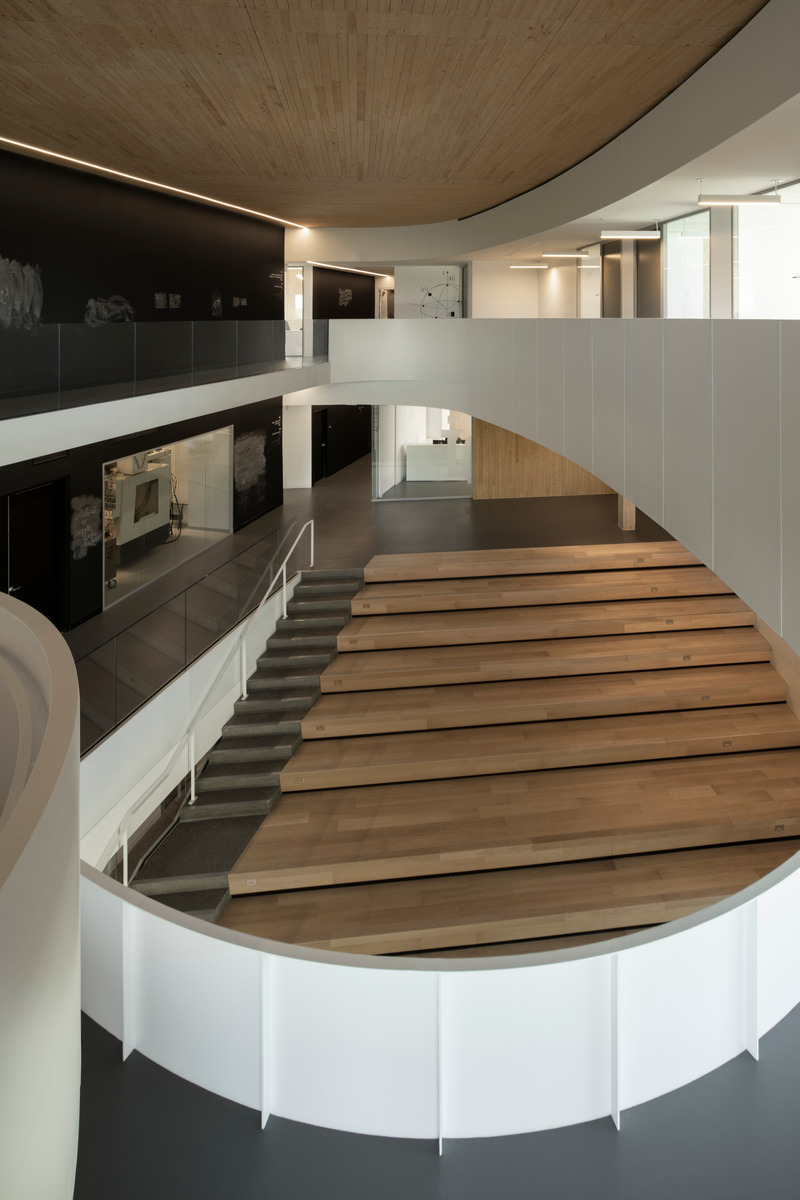
INSTITUT QUANTIQUE
Conception : Saucier + Perrotte architectes
Client : Université de Sherbrooke
Emplacement : Sherbrooke, EstrieOlivier Blouin
Very High-resolution image : 13.33 x 20.0 @ 300dpi ~ 9.1 MB
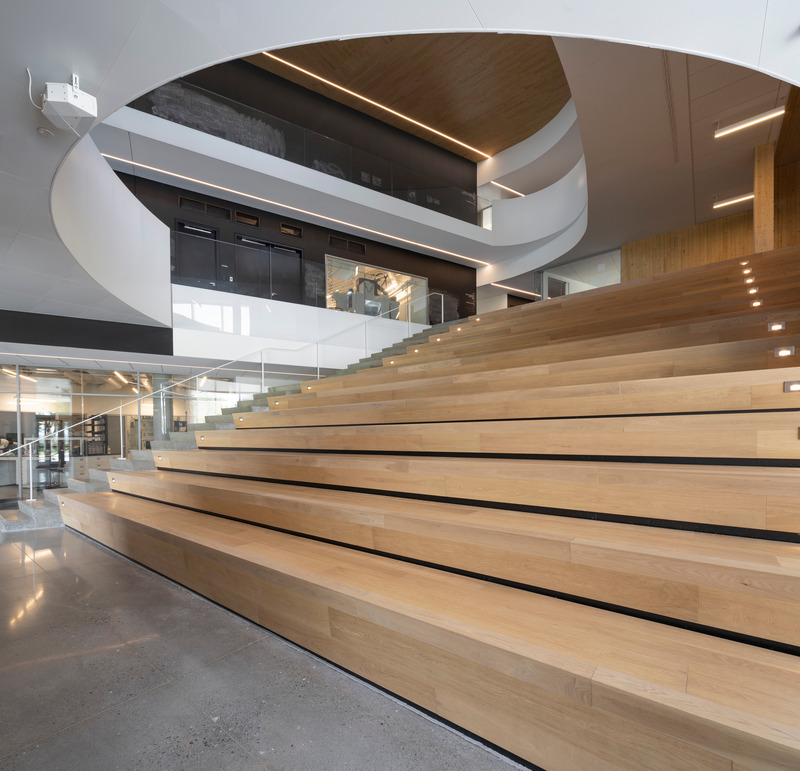
INSTITUT QUANTIQUE
Conception : Saucier + Perrotte architectes
Client : Université de Sherbrooke
Emplacement : Sherbrooke, EstrieOlivier Blouin
Very High-resolution image : 20.0 x 19.26 @ 300dpi ~ 6 MB
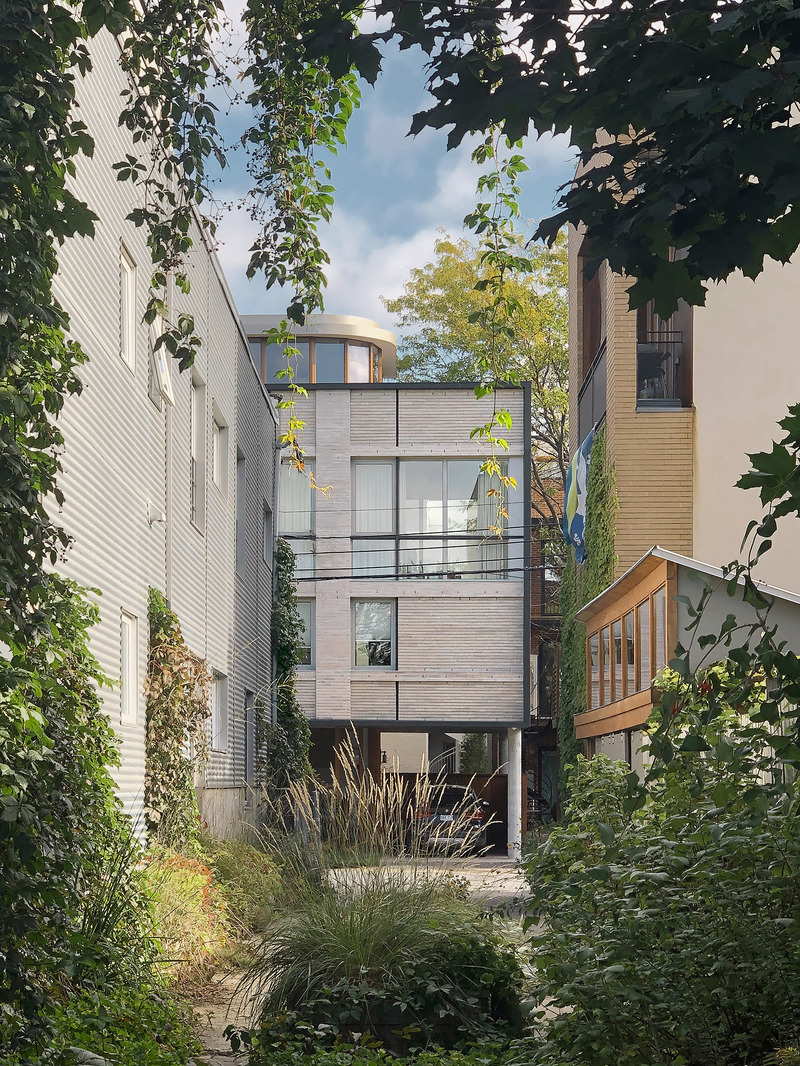
MAISON CARLIER
Conception : yh2 - Yiacouvakis Hamelin Architectes
Client : Lisa Wolofsky et Joey Mastrogiuseppe
Emplacement : Montréal
High-resolution image : 12.5 x 16.67 @ 300dpi ~ 9.5 MB
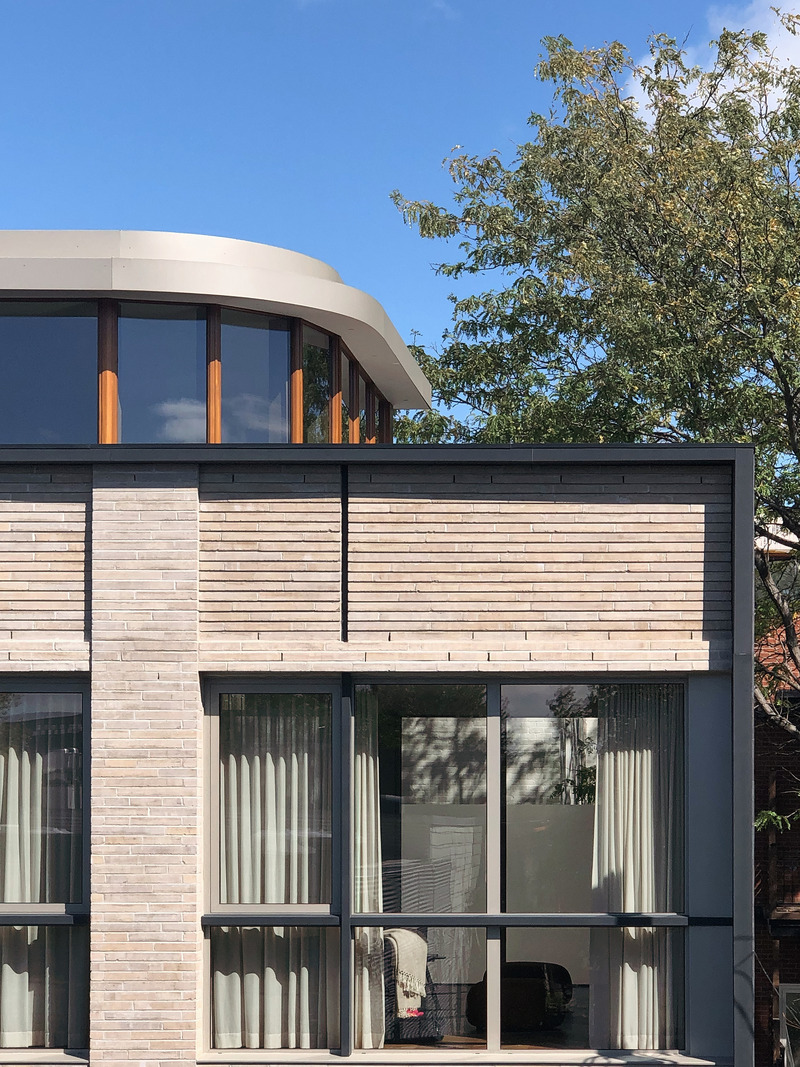
MAISON CARLIER
Conception : yh2 - Yiacouvakis Hamelin Architectes
Client : Lisa Wolofsky et Joey Mastrogiuseppe
Emplacement : Montréal
High-resolution image : 12.5 x 16.67 @ 300dpi ~ 6.6 MB
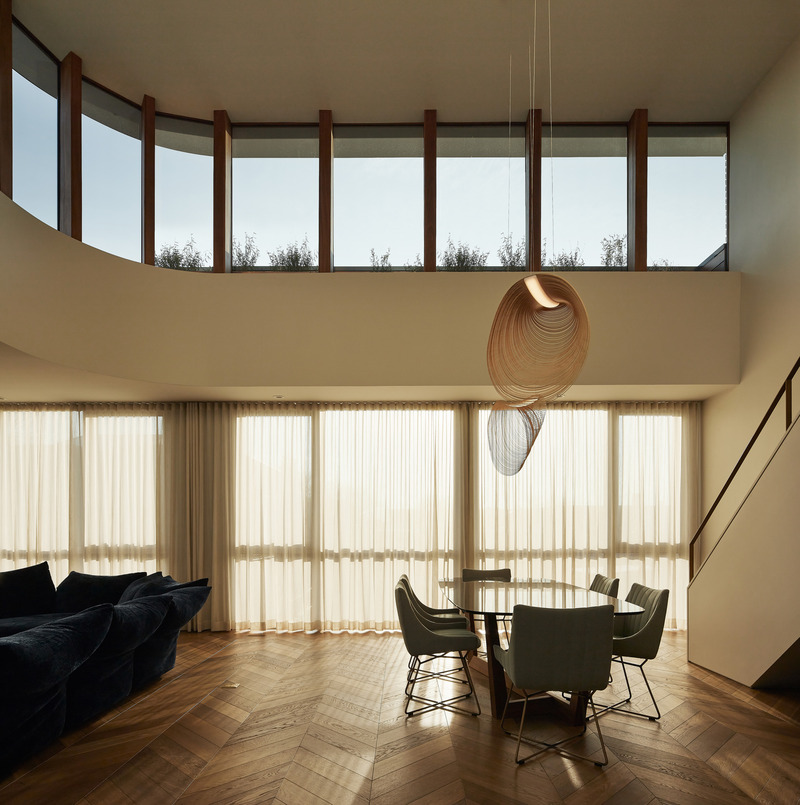
MAISON CARLIER
Conception : yh2 - Yiacouvakis Hamelin Architectes
Client : Lisa Wolofsky et Joey Mastrogiuseppe
Emplacement : Montréal
High-resolution image : 16.57 x 16.67 @ 300dpi ~ 6.7 MB
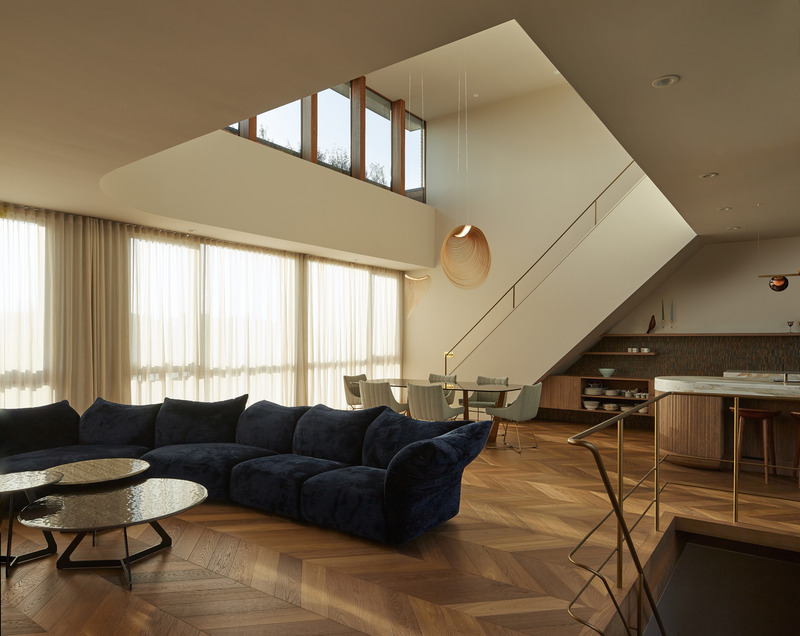
MAISON CARLIER
Conception : yh2 - Yiacouvakis Hamelin Architectes
Client : Lisa Wolofsky et Joey Mastrogiuseppe
Emplacement : Montréal
High-resolution image : 16.67 x 13.24 @ 300dpi ~ 6.4 MB
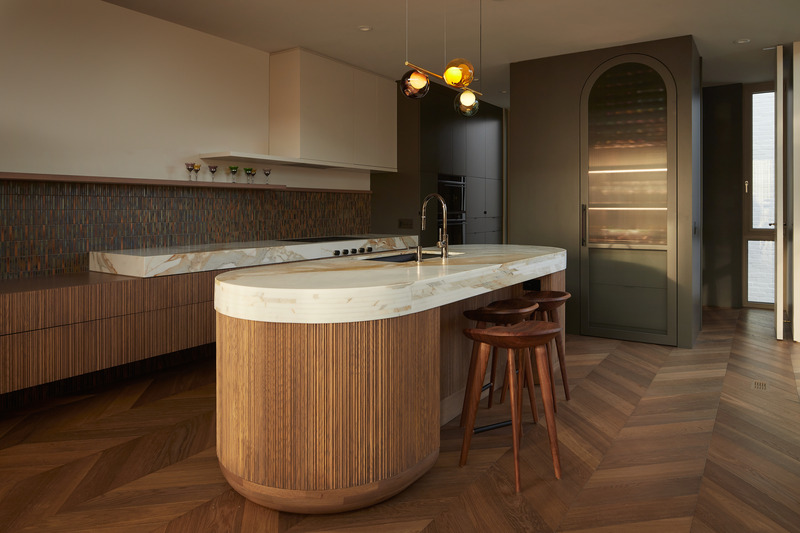
MAISON CARLIER
Conception : yh2 - Yiacouvakis Hamelin Architectes
Client : Lisa Wolofsky et Joey Mastrogiuseppe
Emplacement : Montréal
High-resolution image : 16.67 x 11.11 @ 300dpi ~ 6.2 MB
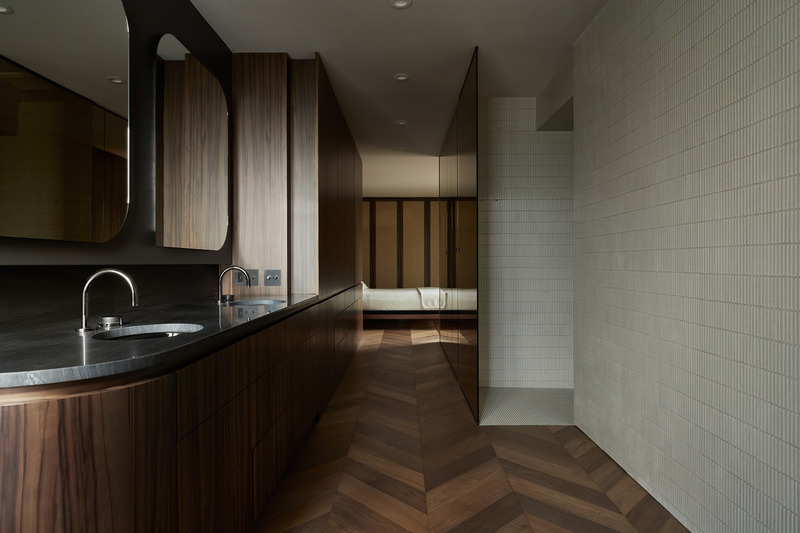
MAISON CARLIER
Conception : yh2 - Yiacouvakis Hamelin Architectes
Client : Lisa Wolofsky et Joey Mastrogiuseppe
Emplacement : Montréal
High-resolution image : 16.67 x 11.11 @ 300dpi ~ 5.1 MB
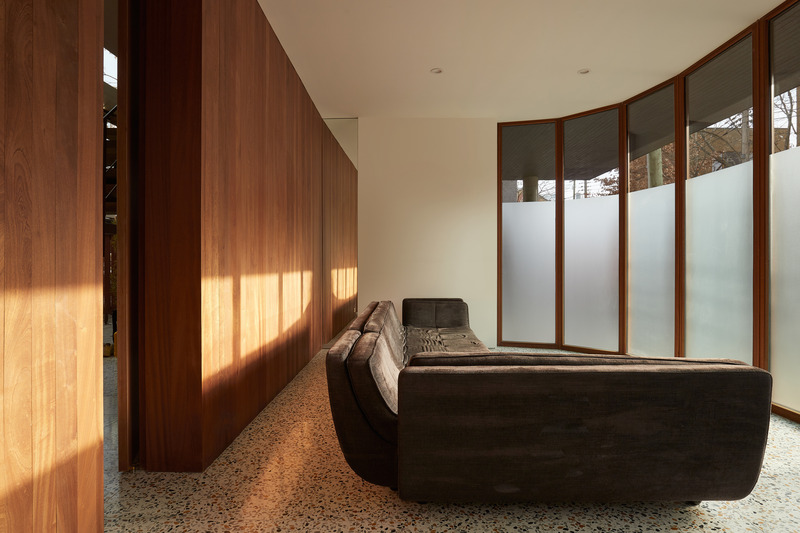
MAISON CARLIER
Conception : yh2 - Yiacouvakis Hamelin Architectes
Client : Lisa Wolofsky et Joey Mastrogiuseppe
Emplacement : Montréal
High-resolution image : 16.67 x 11.11 @ 300dpi ~ 6.3 MB
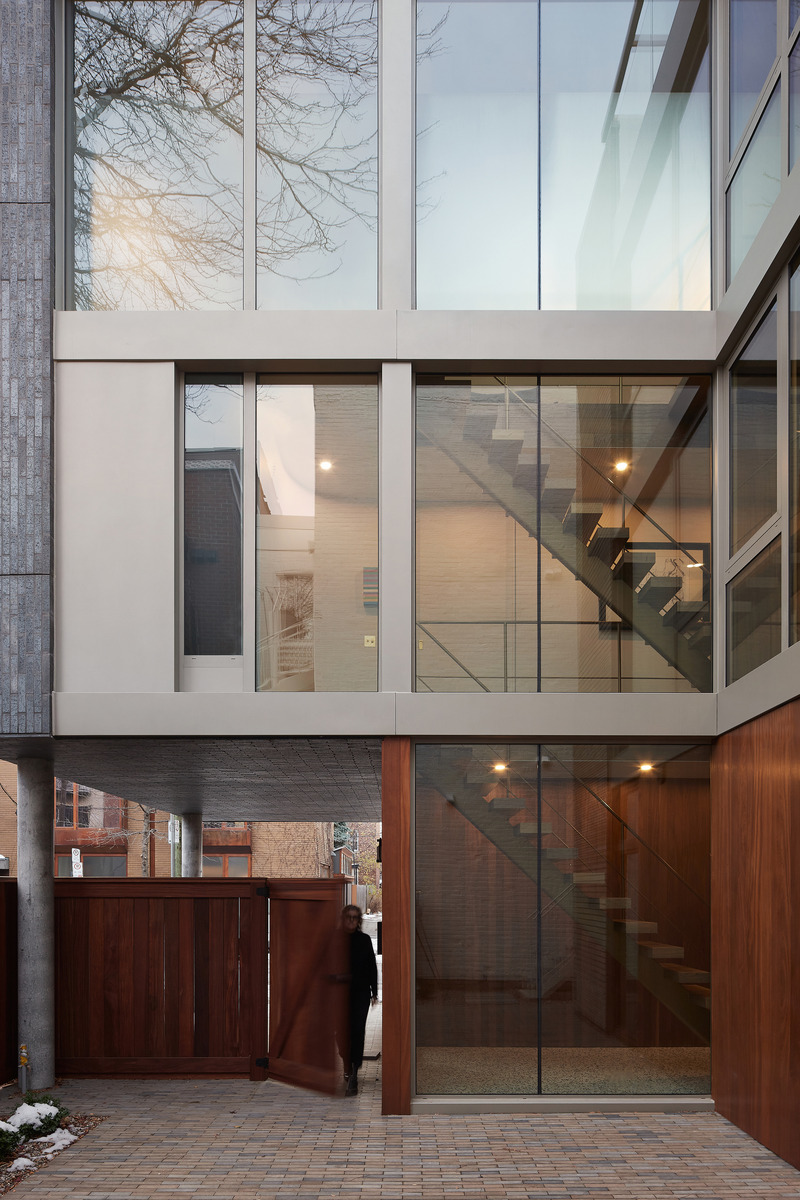
MAISON CARLIER
Conception : yh2 - Yiacouvakis Hamelin Architectes
Client : Lisa Wolofsky et Joey Mastrogiuseppe
Emplacement : Montréal
High-resolution image : 11.11 x 16.67 @ 300dpi ~ 7.2 MB
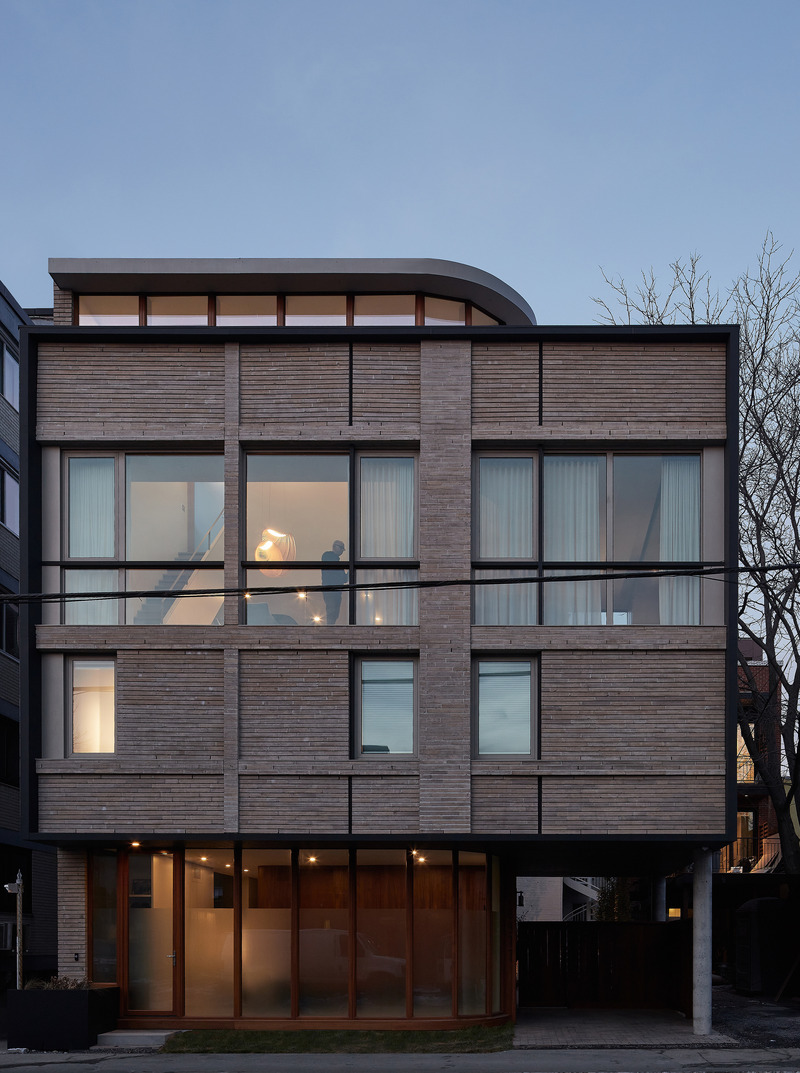
MAISON CARLIER
Conception : yh2 - Yiacouvakis Hamelin Architectes
Client : Lisa Wolofsky et Joey Mastrogiuseppe
Emplacement : Montréal
High-resolution image : 12.43 x 16.67 @ 300dpi ~ 7.9 MB
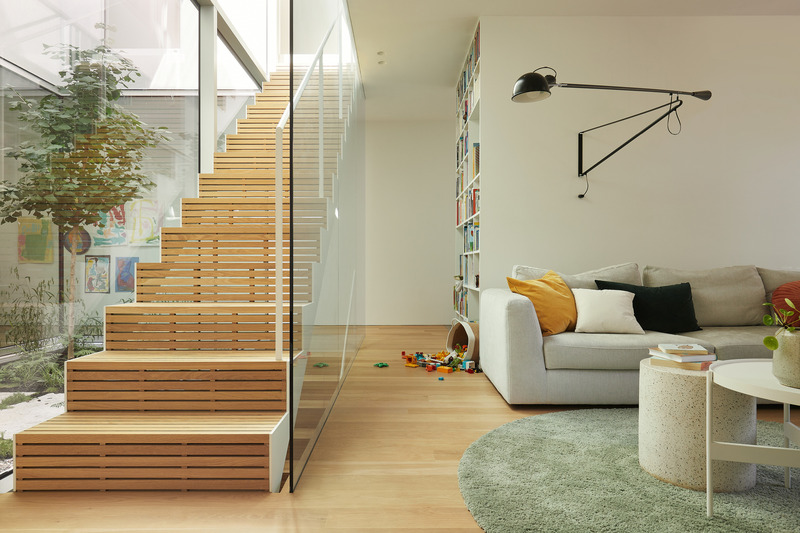
MAISON JEANNE-MANCE
Conception : La Shed Architecture
Client : Valérie Zaphiratos et Félix Robitaille
Emplacement : MontréalHigh-resolution image : 12.0 x 8.0 @ 300dpi ~ 5.8 MB
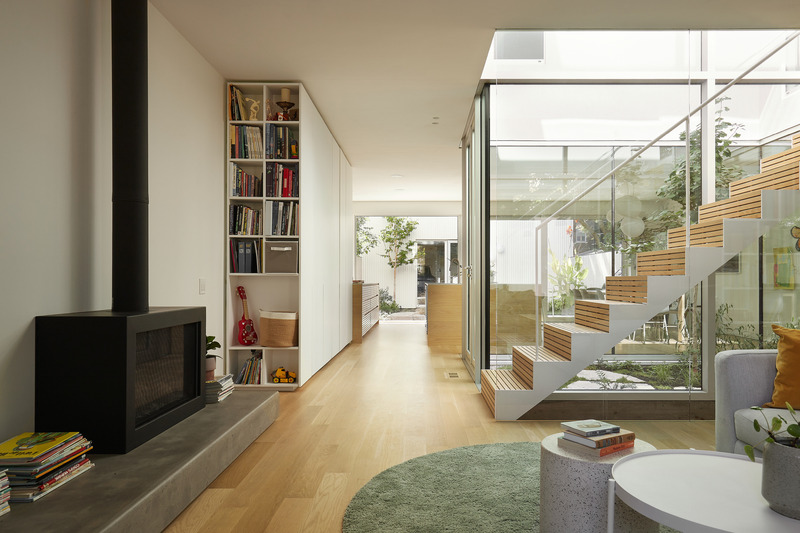
MAISON JEANNE-MANCE
Conception : La Shed Architecture
Client : Valérie Zaphiratos et Félix Robitaille
Emplacement : MontréalHigh-resolution image : 12.0 x 8.0 @ 300dpi ~ 5.4 MB
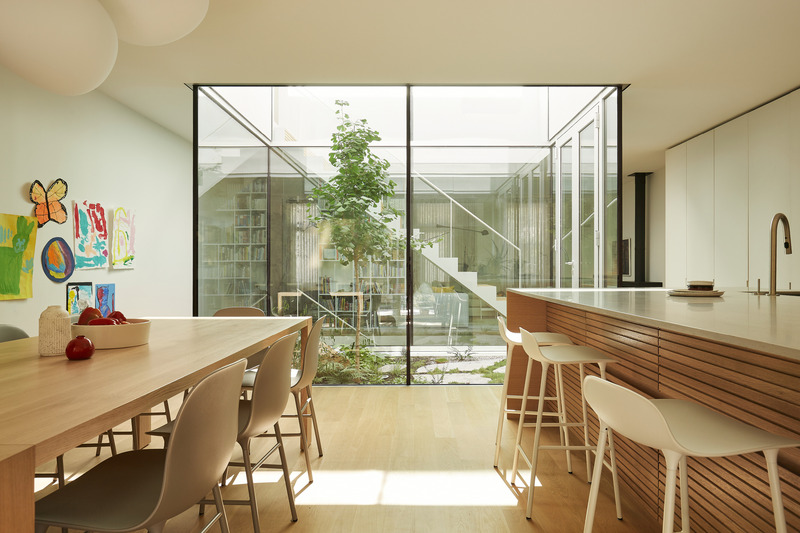
MAISON JEANNE-MANCE
Conception : La Shed Architecture
Client : Valérie Zaphiratos et Félix Robitaille
Emplacement : MontréalHigh-resolution image : 12.0 x 8.0 @ 300dpi ~ 5.2 MB
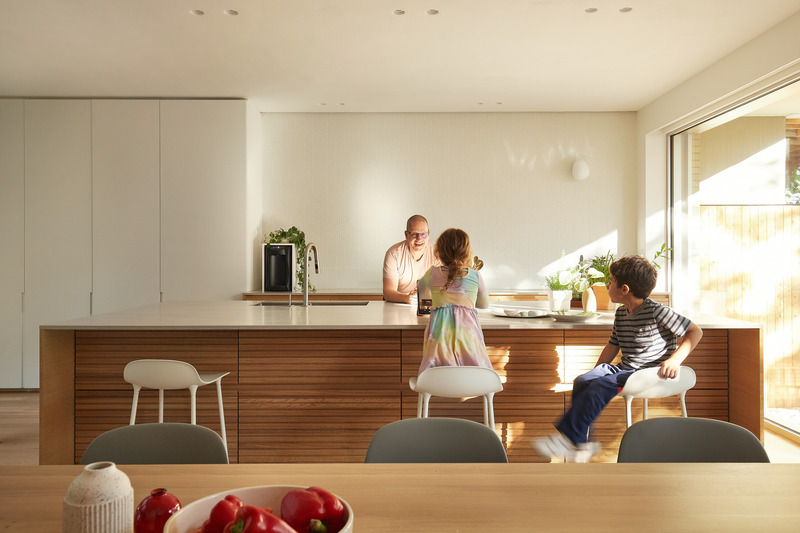
MAISON JEANNE-MANCE
Conception : La Shed Architecture
Client : Valérie Zaphiratos et Félix Robitaille
Emplacement : MontréalHigh-resolution image : 12.0 x 8.0 @ 300dpi ~ 5.4 MB
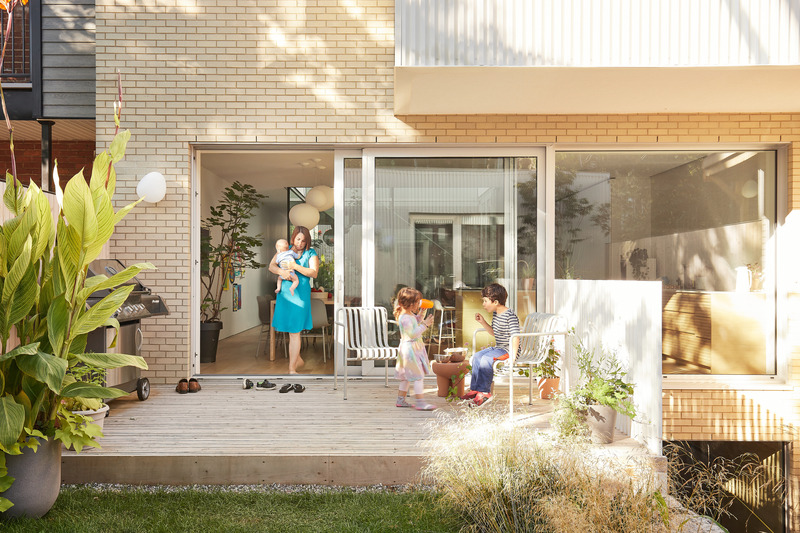
MAISON JEANNE-MANCE
Conception : La Shed Architecture
Client : Valérie Zaphiratos et Félix Robitaille
Emplacement : MontréalHigh-resolution image : 12.0 x 8.0 @ 300dpi ~ 7.5 MB
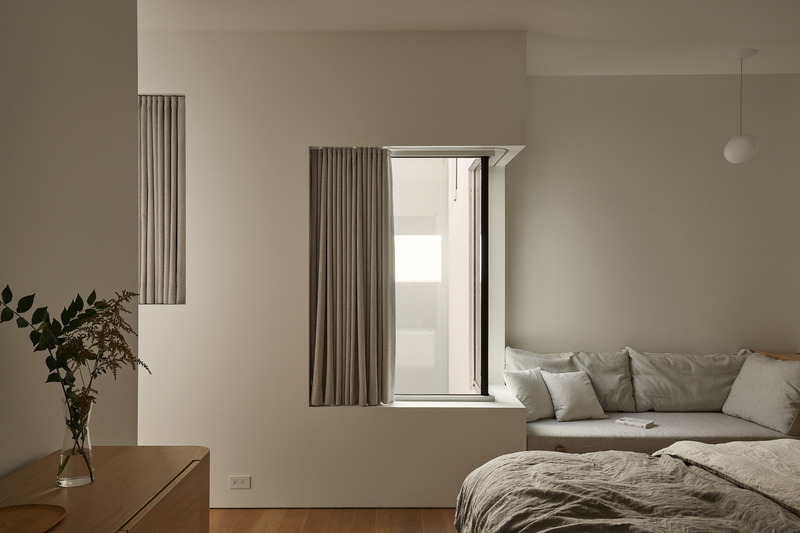
MAISON JEANNE-MANCE
Conception : La Shed Architecture
Client : Valérie Zaphiratos et Félix Robitaille
Emplacement : MontréalHigh-resolution image : 12.0 x 8.0 @ 300dpi ~ 4.9 MB
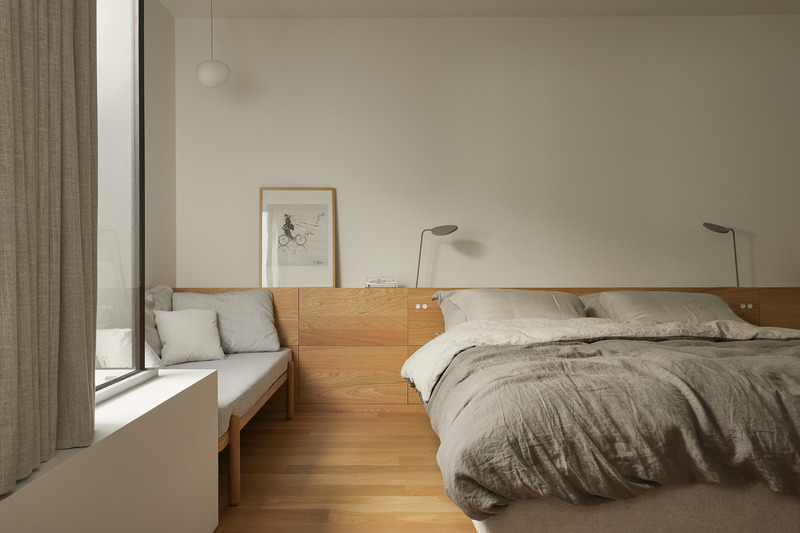
MAISON JEANNE-MANCE
Conception : La Shed Architecture
Client : Valérie Zaphiratos et Félix Robitaille
Emplacement : MontréalHigh-resolution image : 12.0 x 8.0 @ 300dpi ~ 4.8 MB
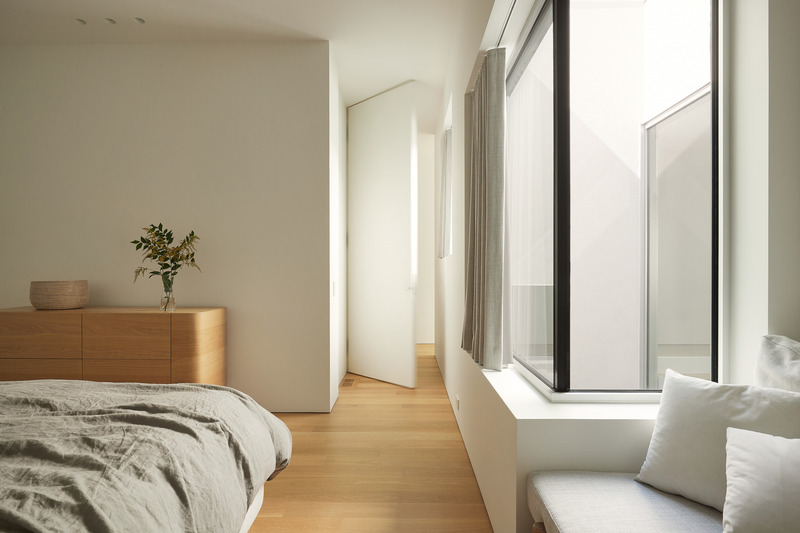
MAISON JEANNE-MANCE
Conception : La Shed Architecture
Client : Valérie Zaphiratos et Félix Robitaille
Emplacement : MontréalHigh-resolution image : 12.0 x 8.0 @ 300dpi ~ 4.4 MB
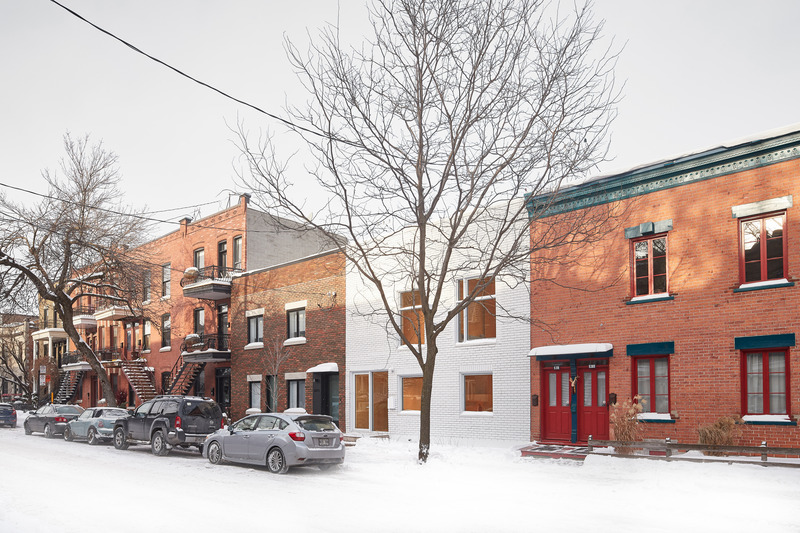
MB
Conception : Studio Jean Verville architectes
Client : Benjamin Boller et Mathieu Denécheau
Emplacement : Montréal
Maxime Brouillet
Very High-resolution image : 20.0 x 13.33 @ 300dpi ~ 9 MB
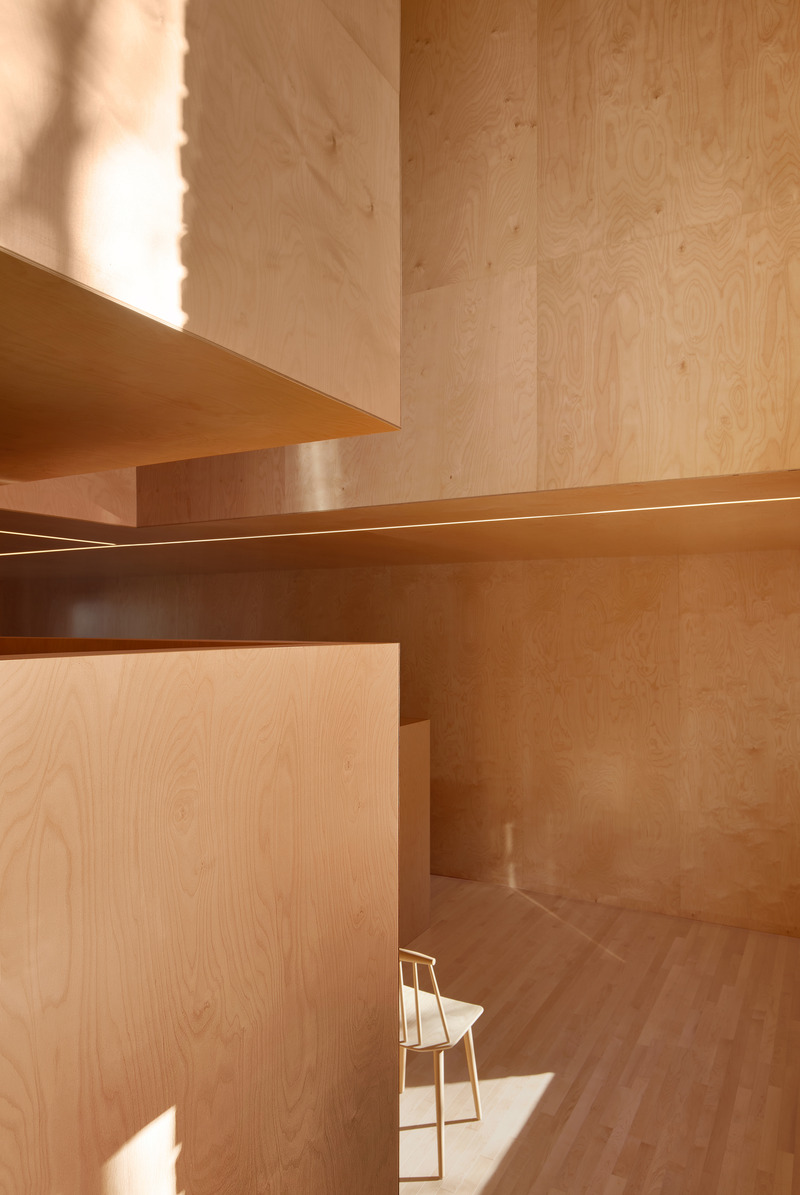
MB
Conception : Studio Jean Verville architectes
Client : Benjamin Boller et Mathieu Denécheau
Emplacement : Montréal
Maxime Brouillet
Very High-resolution image : 13.39 x 20.0 @ 300dpi ~ 8.2 MB
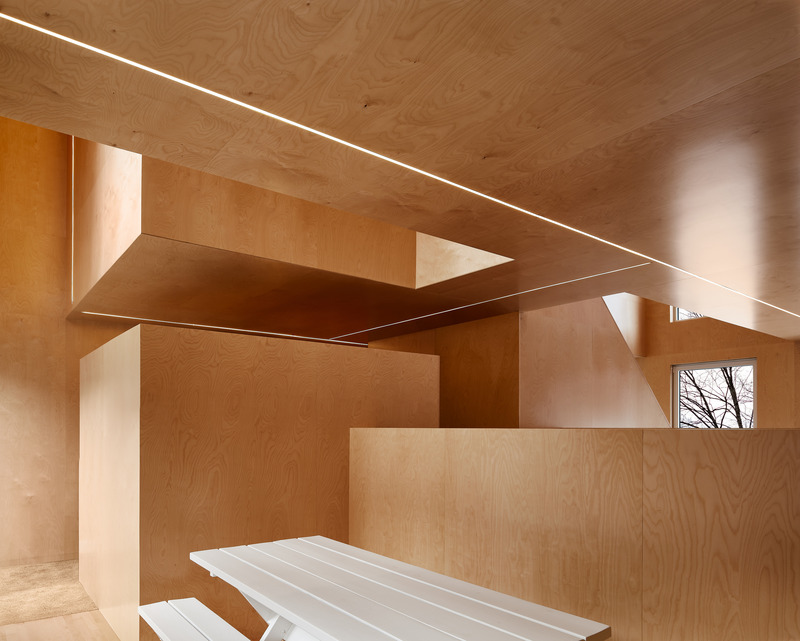
MB
Conception : Studio Jean Verville architectes
Client : Benjamin Boller et Mathieu Denécheau
Emplacement : Montréal
Very High-resolution image : 20.0 x 16.04 @ 300dpi ~ 9.3 MB
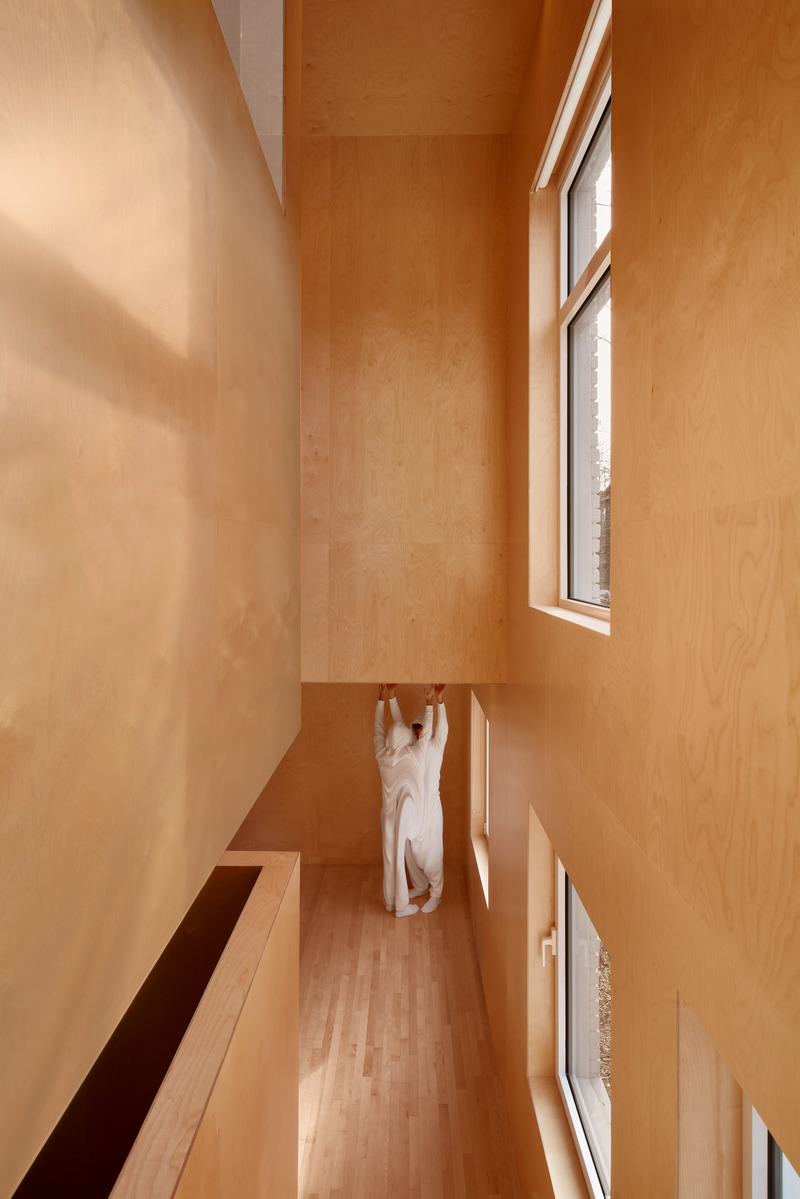
MB
Conception : Studio Jean Verville architectes
Client : Benjamin Boller et Mathieu Denécheau
Emplacement : Montréal
Very High-resolution image : 13.34 x 20.0 @ 300dpi ~ 8.1 MB
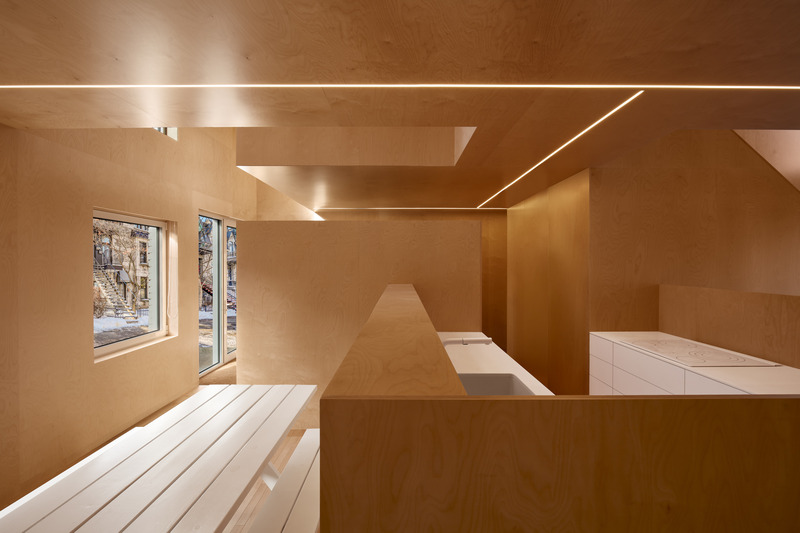
MB
Conception : Studio Jean Verville architectes
Client : Benjamin Boller et Mathieu Denécheau
Emplacement : Montréal
Maxime Brouillet
Very High-resolution image : 20.0 x 13.33 @ 300dpi ~ 8.6 MB
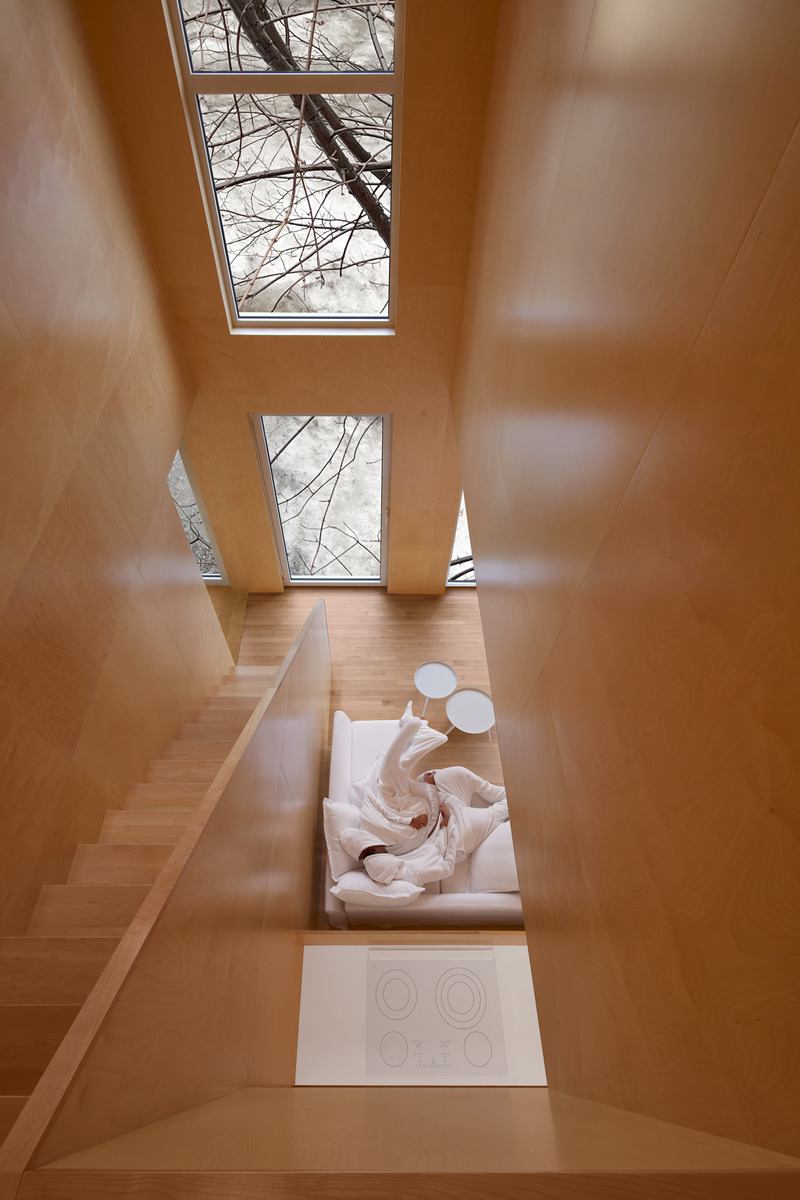
MB
Conception : Studio Jean Verville architectes
Client : Benjamin Boller et Mathieu Denécheau
Emplacement : Montréal
Very High-resolution image : 13.33 x 20.0 @ 300dpi ~ 8.5 MB
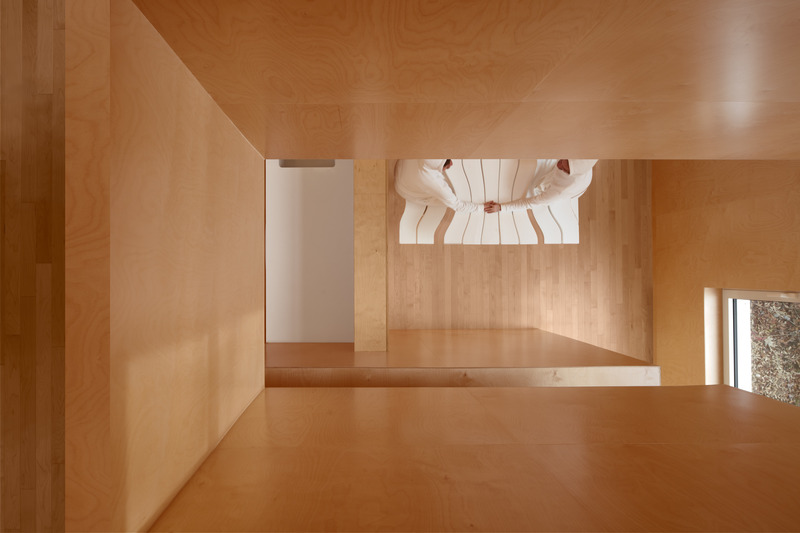
MB
Conception : Studio Jean Verville architectes
Client : Benjamin Boller et Mathieu Denécheau
Emplacement : Montréal
Maxime Brouillet
Very High-resolution image : 20.0 x 13.33 @ 300dpi ~ 7.9 MB
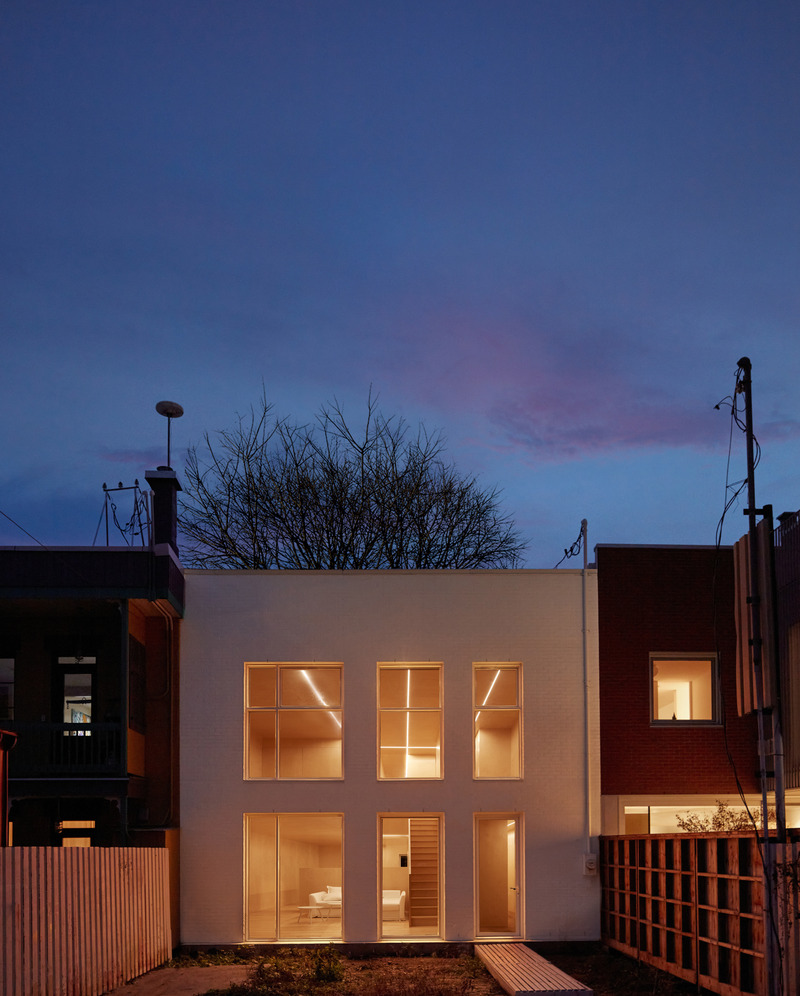
MB
Conception : Studio Jean Verville architectes
Client : Benjamin Boller et Mathieu Denécheau
Emplacement : Montréal
Maxime Brouillet
Very High-resolution image : 16.07 x 20.0 @ 300dpi ~ 9.1 MB
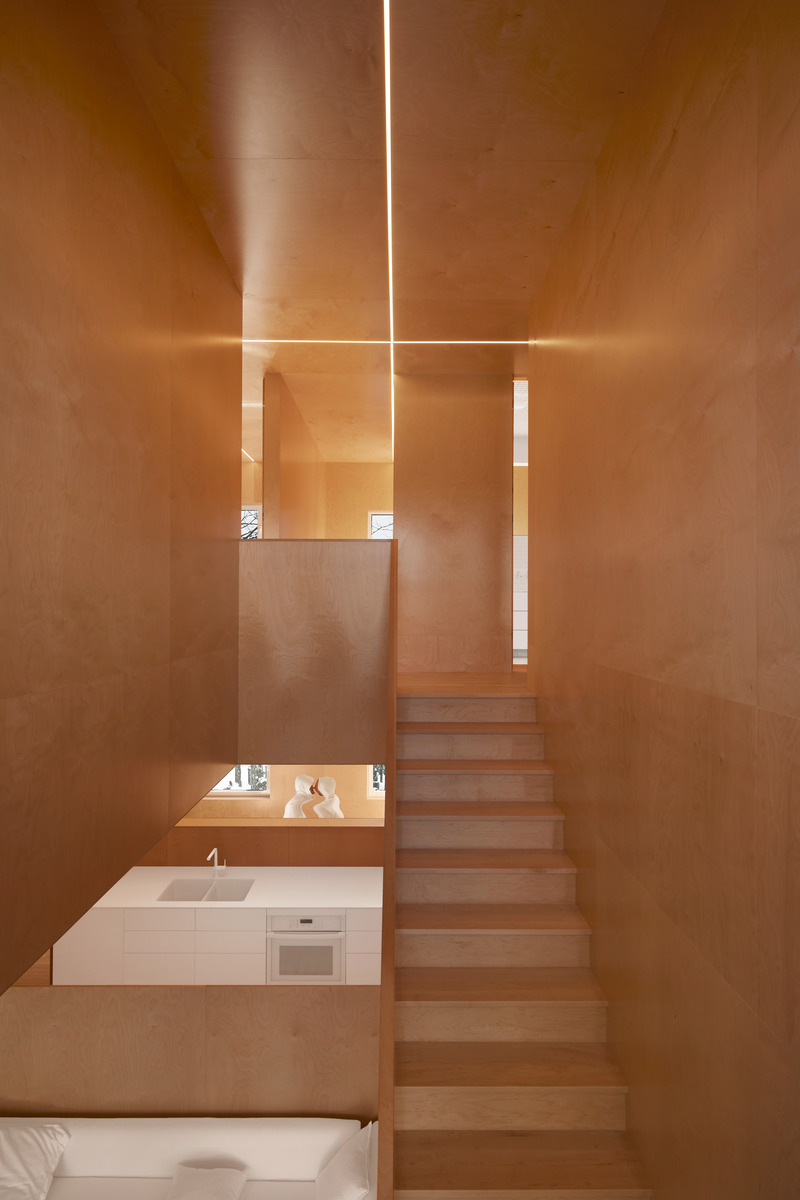
MB
Conception : Studio Jean Verville architectes
Client : Benjamin Boller et Mathieu Denécheau
Emplacement : Montréal
Maxime Brouillet
Very High-resolution image : 13.33 x 20.0 @ 300dpi ~ 8.7 MB
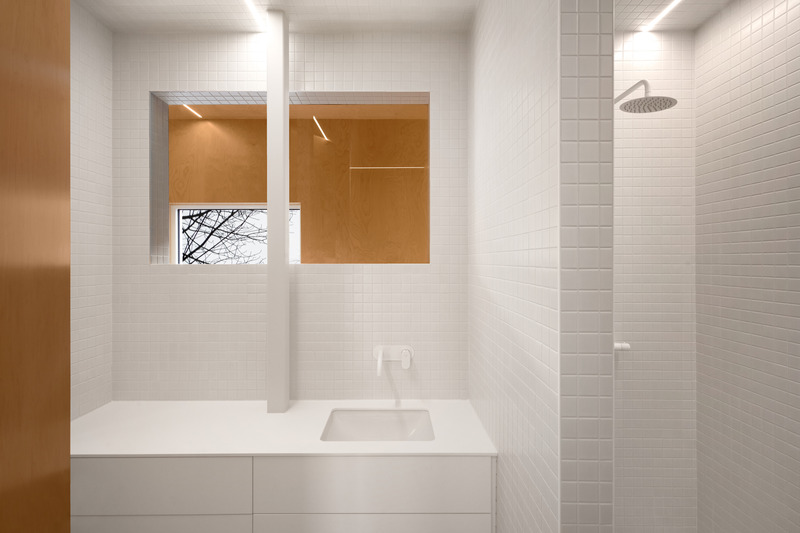
MB
Conception : Studio Jean Verville architectes
Client : Benjamin Boller et Mathieu Denécheau
Emplacement : Montréal
Very High-resolution image : 20.0 x 13.33 @ 300dpi ~ 9.2 MB




