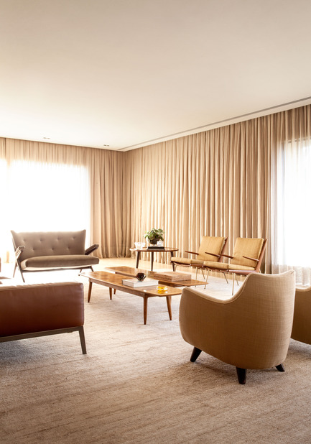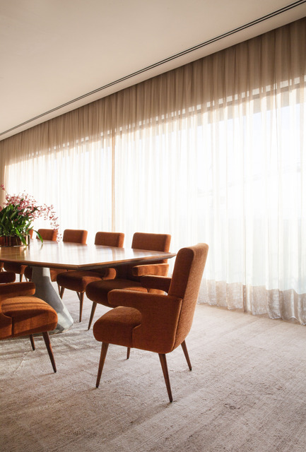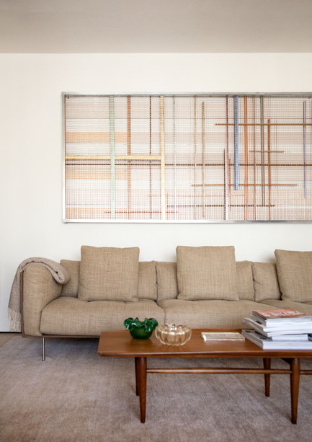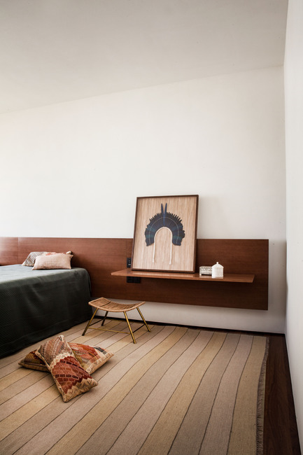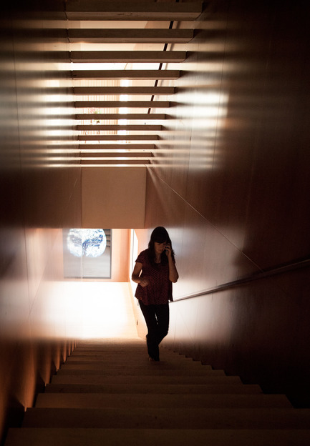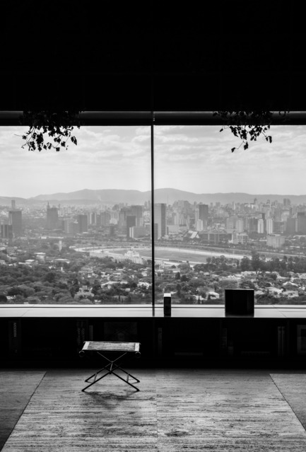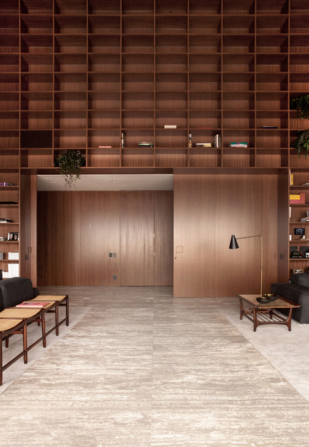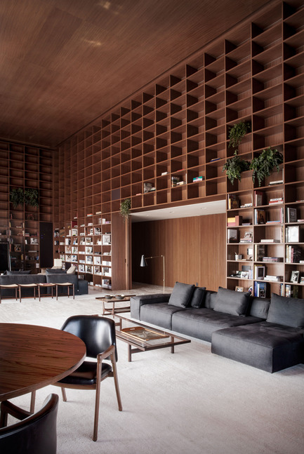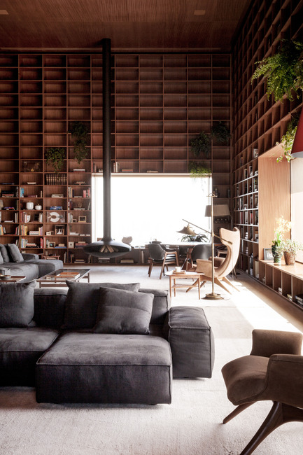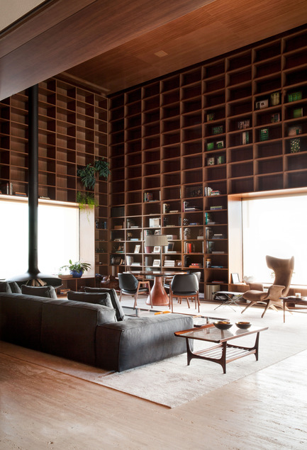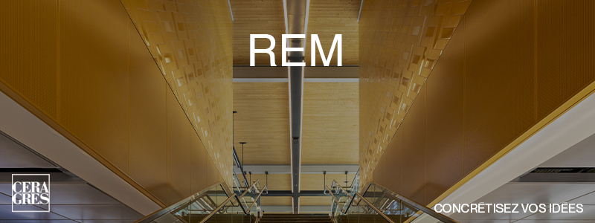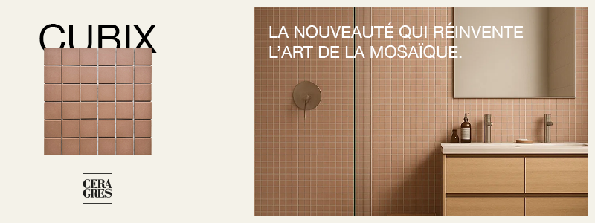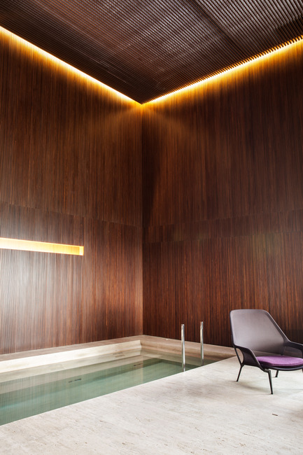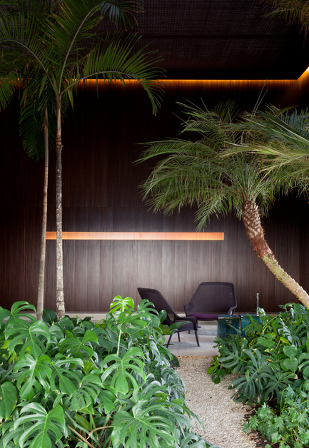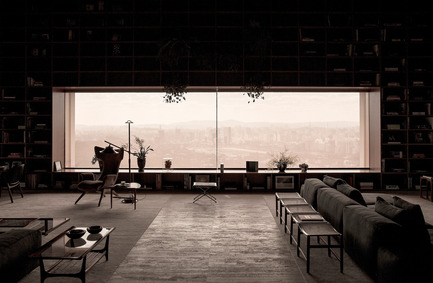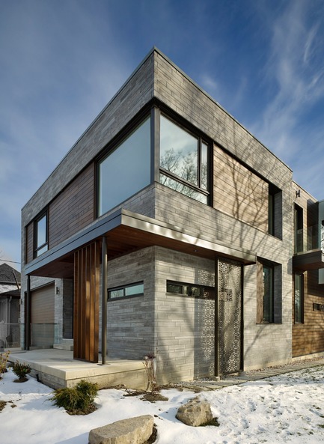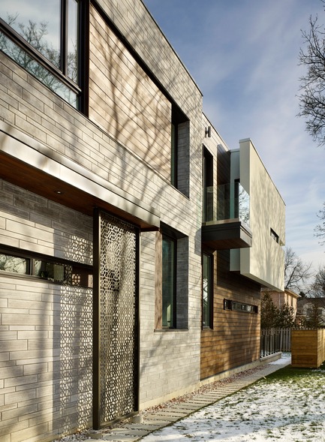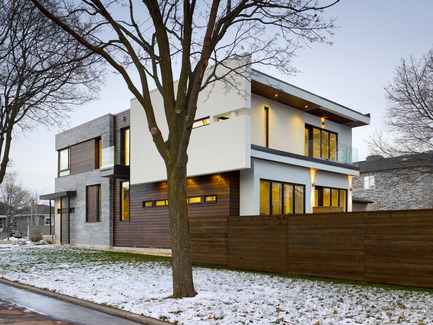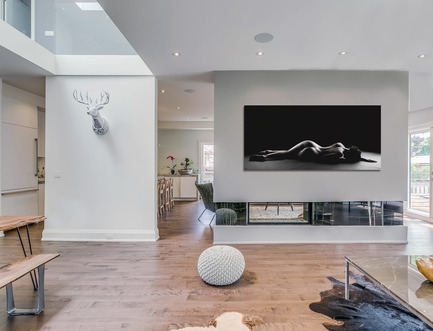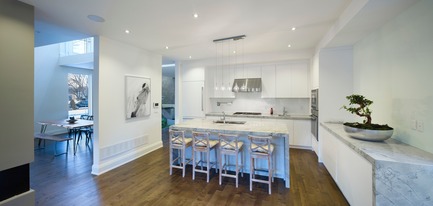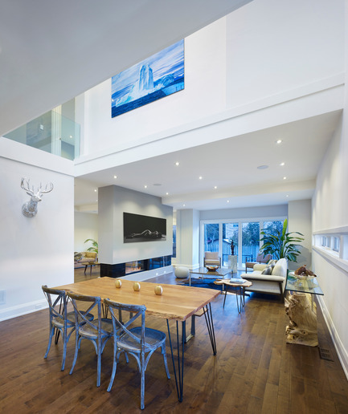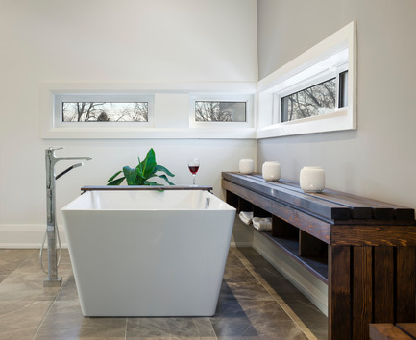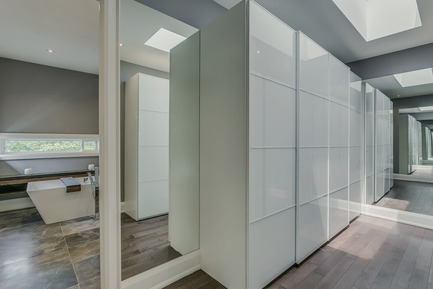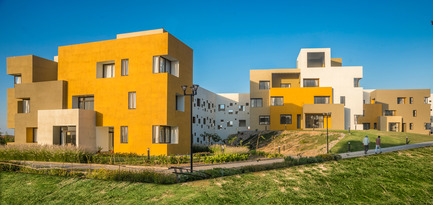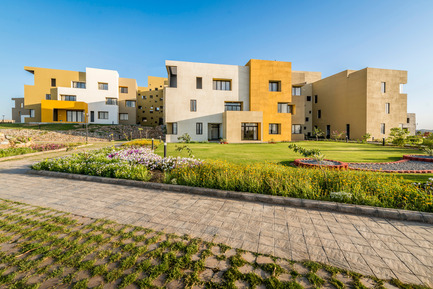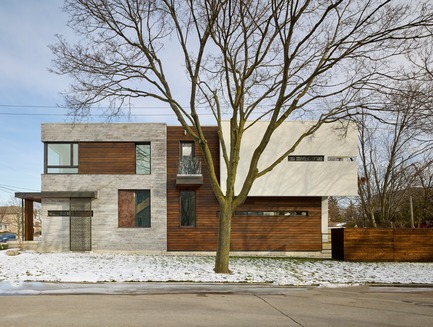
Garden Void House
Alva Roy Architects
Garden Void House- Exterior View from West side. Elevation shows how it sits on its own site, with straightforward lines, and a play of expansive and narrow window designed to capture the "right" amount of natural light while maintain the sense of privacy.
Photo credit:
Tom Arban
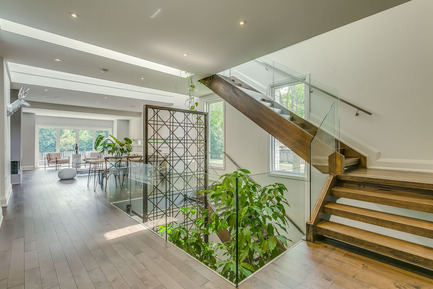
Garden Void House
Alva Roy Architects
Garden Void House- Interior View from main Floor. This home tailors a complex relationship of mass-to-void by interconnecting the Garden from the basement to the second floor through a Void.” The Void shares an internal journey through the building”.
Photo credit:
Navid Aali
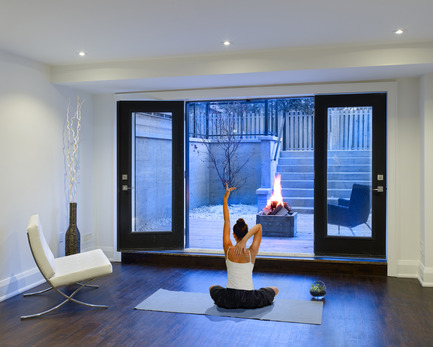
Garden Void House
Alva Roy Architects
Garden Void House- Basement inspiration. Garden Void House specifies growth and new beginning by leveraging the basement as the foundation for the project; this coupled with the walkout courtyard and large glazing that cause of bringing significant natural light into the basement and blur the line between indoor and outdoor. This approach gives a new meaning of life to the house and creates a new dimension for everyday activities.
Photo credit:
Tom Arban
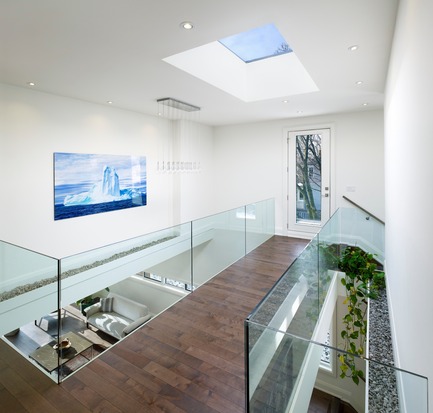
Garden Void House
Alva Roy Architects
Garden Void House- Interior View from second floor bridge. Excessive heat that might be generated by large skylight or “stack effect” has been avoided by offsetting the skylight at the higher floor level with combination of an opening whose play a role of a natural ventilation between the voids at the second floor.
Photo credit:
Tom Arban
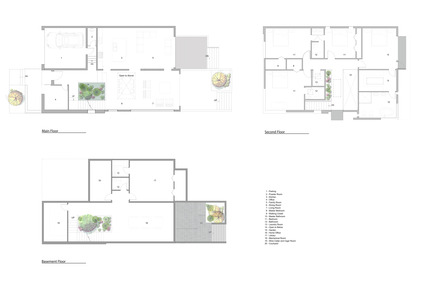
Garden Void House
Alva Roy Architects
Garden Void House-Floor Plans. The house is set at right angle to a stream with adequate setbacks, in part to avoid obstructing neighbor’s view. The living area oriented to the south and its view toward the natural setting is assured by an 8-meter long window placed at the south side of the building. Interior design follows the geometric alignments of the overall plan, making for a variety of spaces and views beyond what the basic rectangular plan might suggest.Bedrooms placement (children’s bedrooms facing north and parent’s bedroom facing south) meets one aspect of the original brief that the clients wished to have separate area for themselves and children on the second floor.
Photo credit:
Alva Roy Architects

Garden Void House
Alva Roy Architects
Garden Void House- Section. Garden Void House was to generate the specified amount of natural light and visibility to ensure the interior spaces remain bright while maintaining a sense of privacy. To do this, horizontal narrow windows designed on the west, faced to the street side and create a sense of privacy while harvest natural light thought out the day and control glare and heat along the long west face of the building. Two large openings located at the same side beside the “Garden Core” brings just the right amount of light to the lower level through the Garden Void and evokes positive emotional responses from the client and his family who lived in.
Photo credit:
Alva Roy Architects
