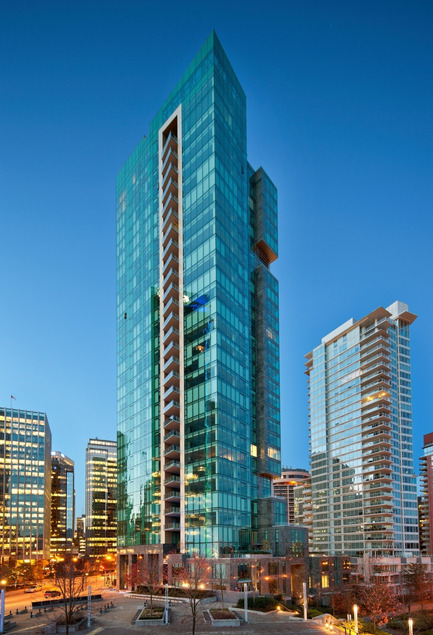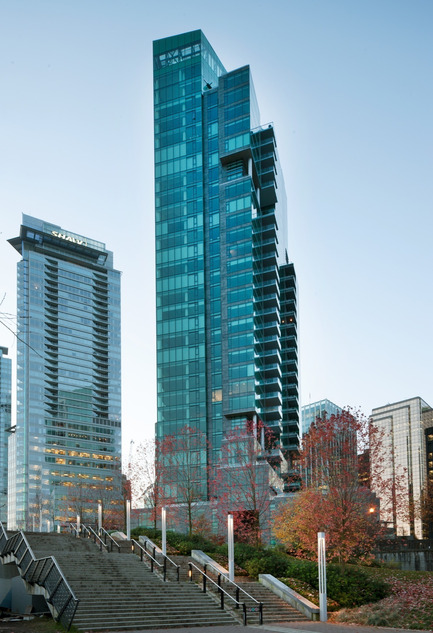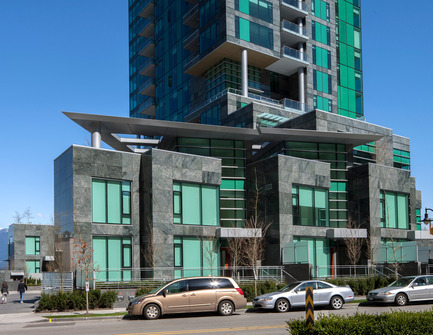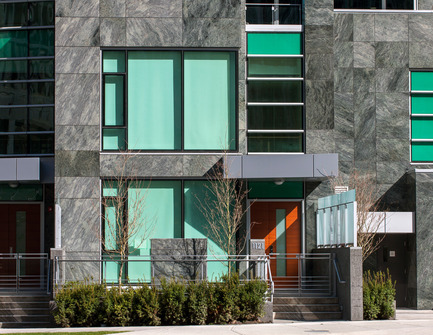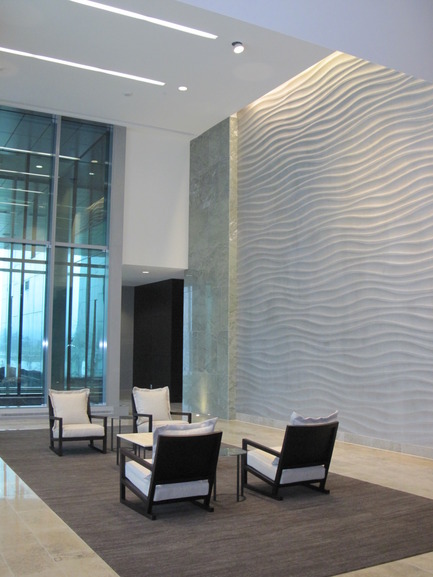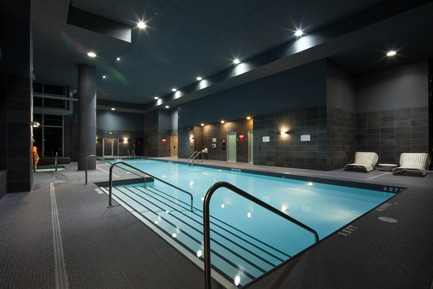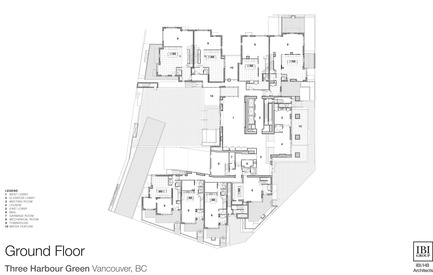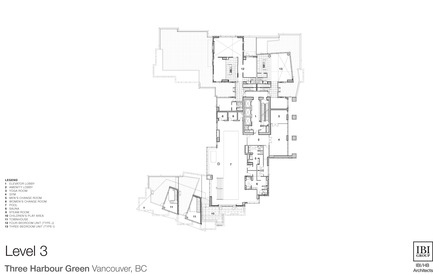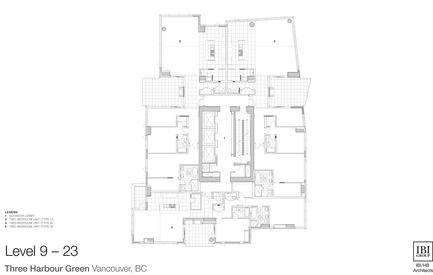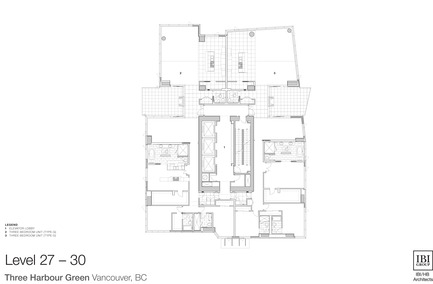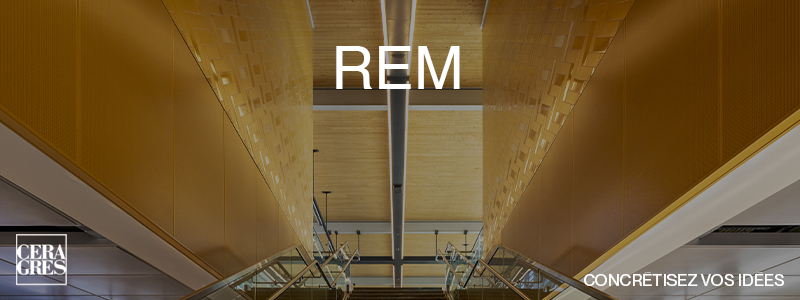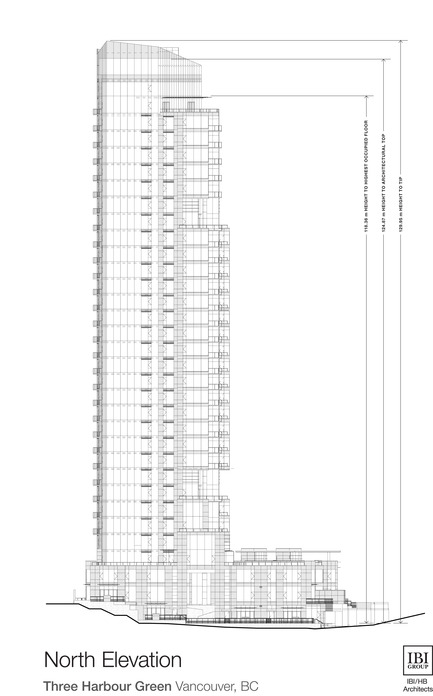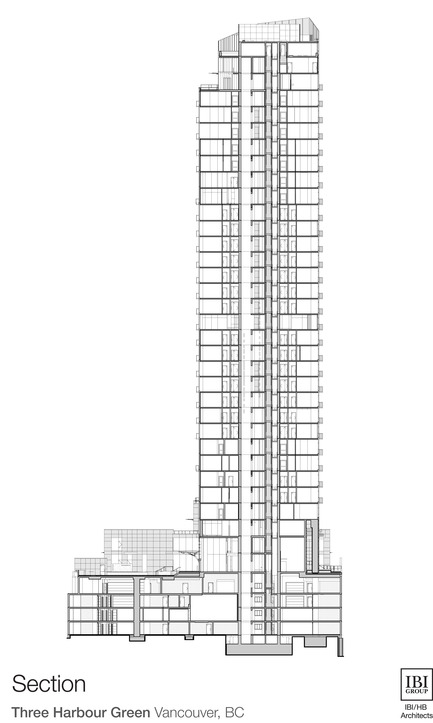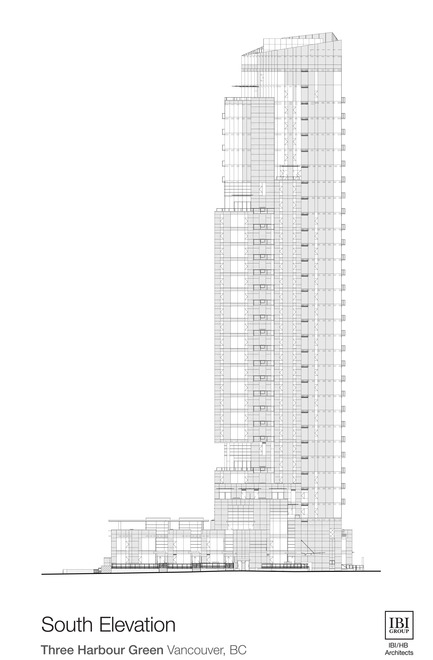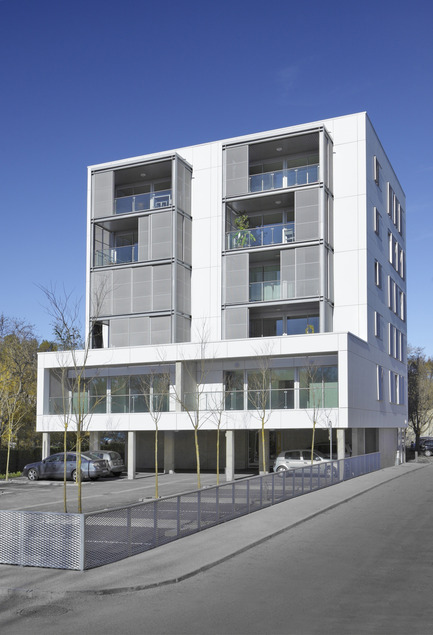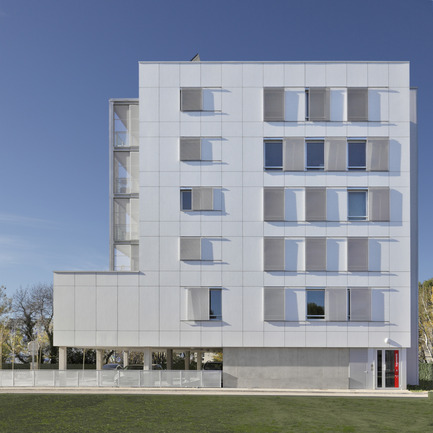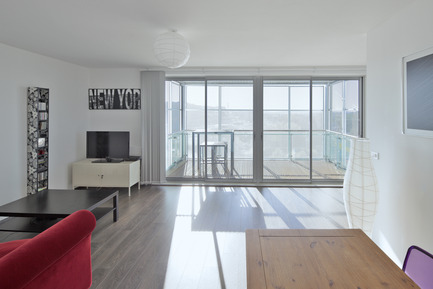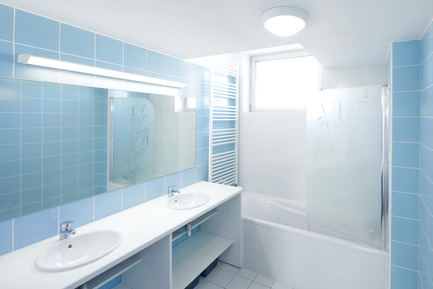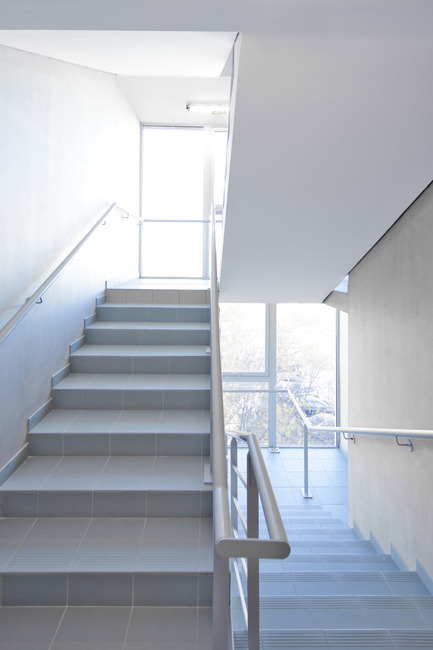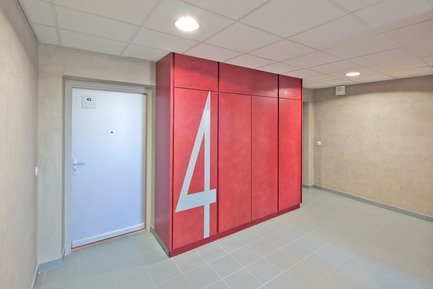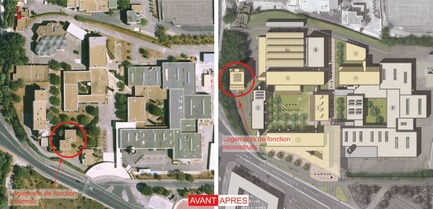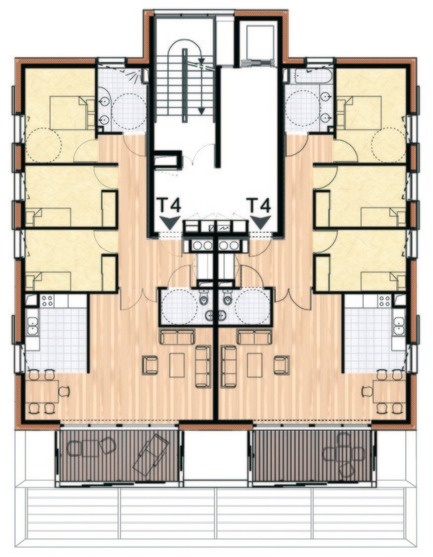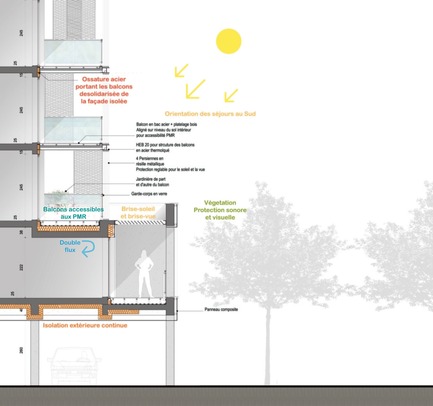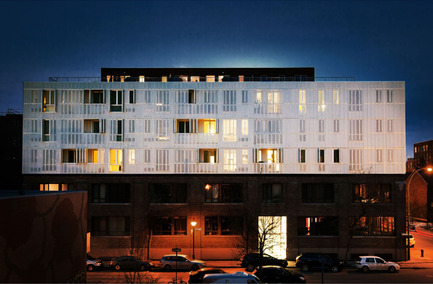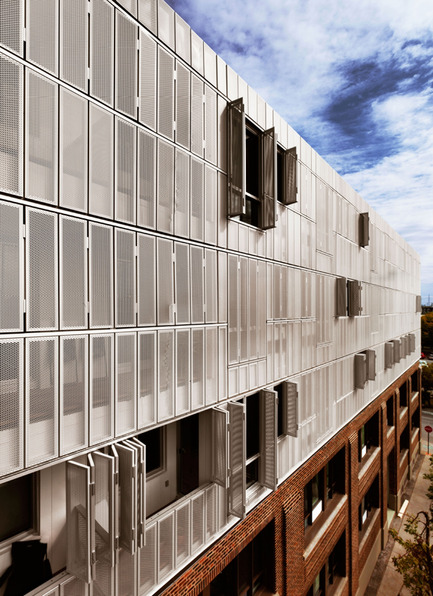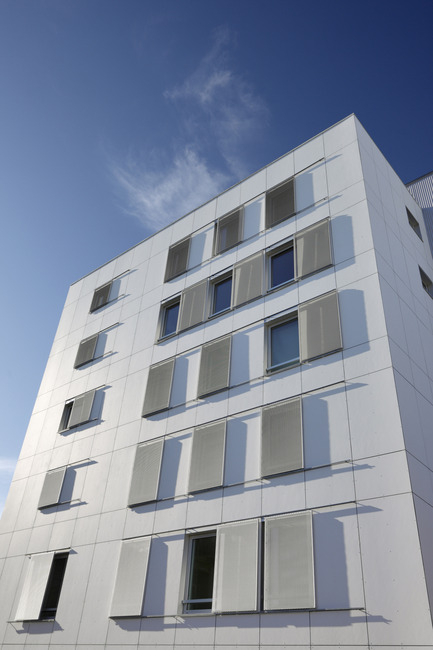
Accommodations with low consumption in the Leonard de Vinci school
Hellin-Sebbag architectes associés
Détail de la Façade Est : Persiennes coulissantes des chambres en résille d’aluminium anodisé. Detail of east façade: Sliding shutters in the bedrooms, made of anodized aluminum grid.
Photo credit:
Benoit Wehrlé

Accommodations with low consumption in the Leonard de Vinci school
Hellin-Sebbag architectes associés
Façade Nord : Volume de l’escalier habillé d’un bardage métallique intégrant un mur rideau vitré. North façade: Volume of stairway clad with metallic siding integrating a glass curtain wall.
Photo credit:
Benoit Wehrlé
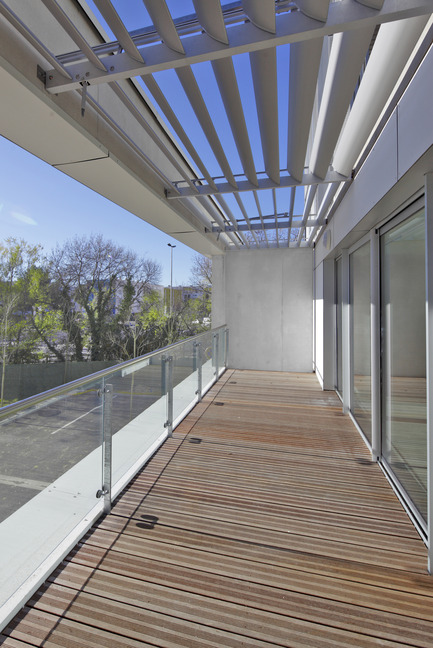
Accommodations with low consumption in the Leonard de Vinci school
Hellin-Sebbag architectes associés
Terrasses des logements T5 au Niveau 1 : Protection solaire par lames mobiles en aluminium.Terraces of the T5 dwellings on Level 1: Sun protection provided by mobile aluminum laths.
Photo credit:
Benoit Wehrlé
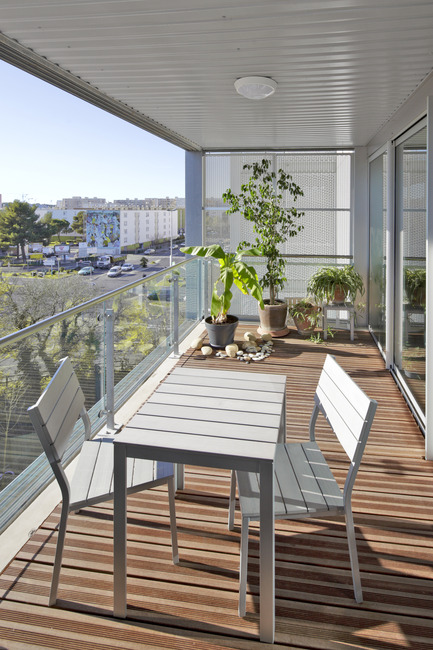
Accommodations with low consumption in the Leonard de Vinci school
Hellin-Sebbag architectes associés
Loggias des logements T4: Véritable pièce à vivre extérieure aux prestations soignées : platelage bois, garde-corps en verre.Loggia for T4 dwellings: A real outdoor living room with elegant finishings: wood deck, glass balustrade
Photo credit:
Benoit Wehrlé
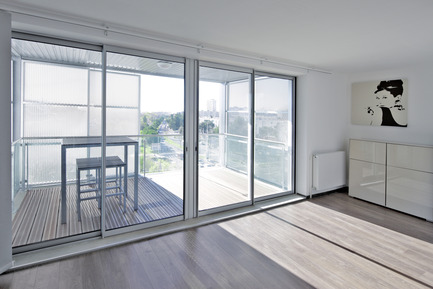
Accommodations with low consumption in the Leonard de Vinci school
Hellin-Sebbag architectes associés
Loggia vue de l’intérieur : persiennes coulissantes permettant à chacun de doser vue et ensoleillement. Loggia seen from the interior: sliding shutters allowing for framing the view and limiting sun penetration.
Photo credit:
Benoit Wehrlé
