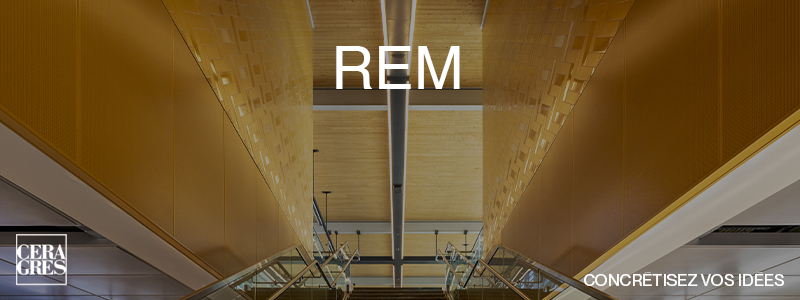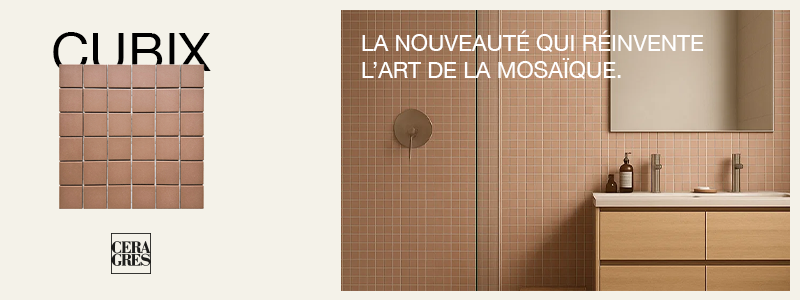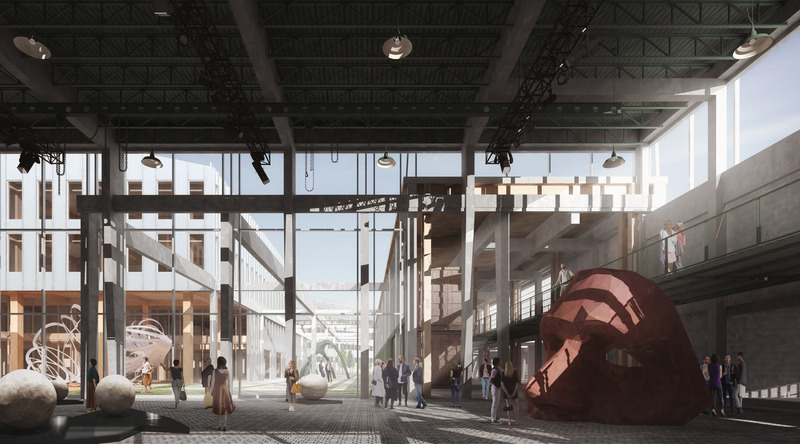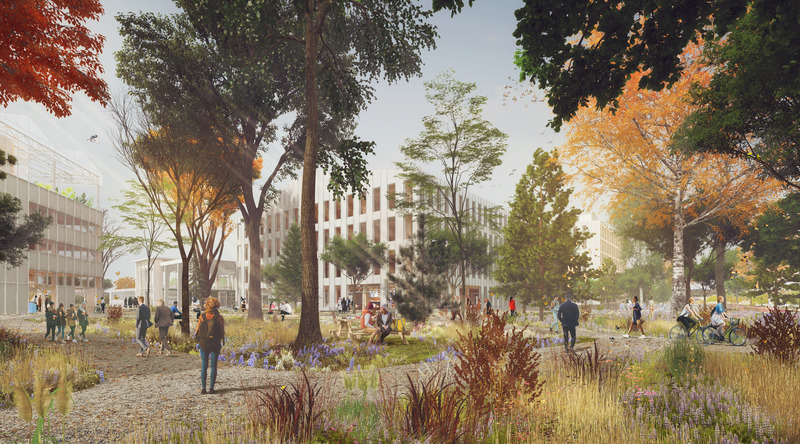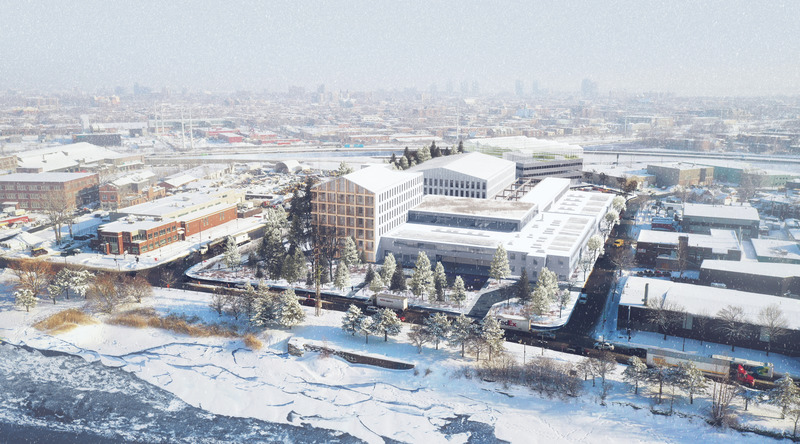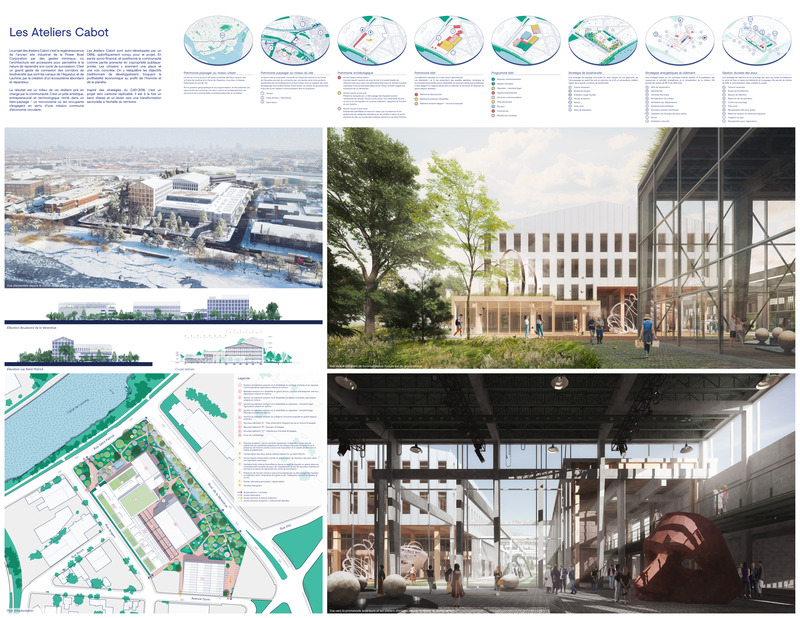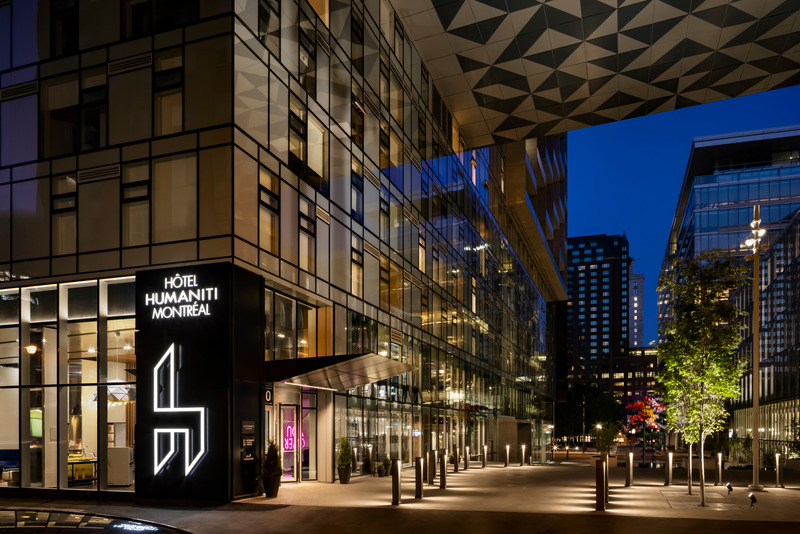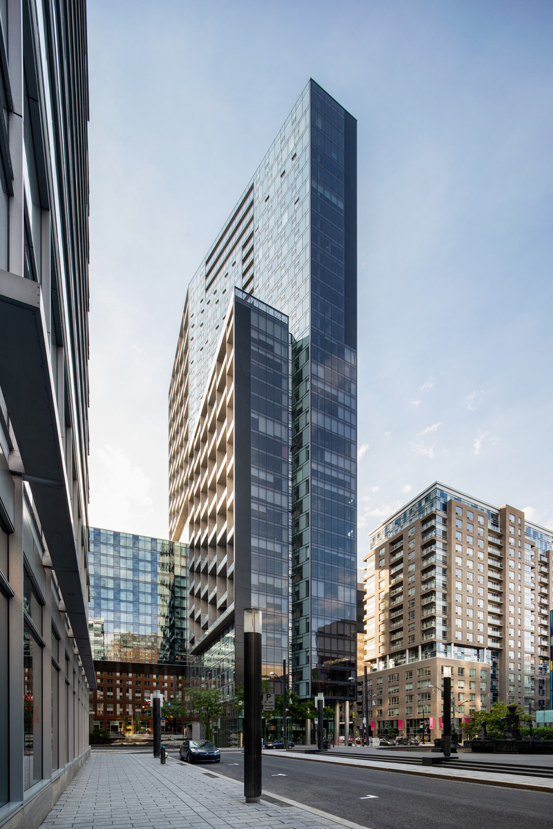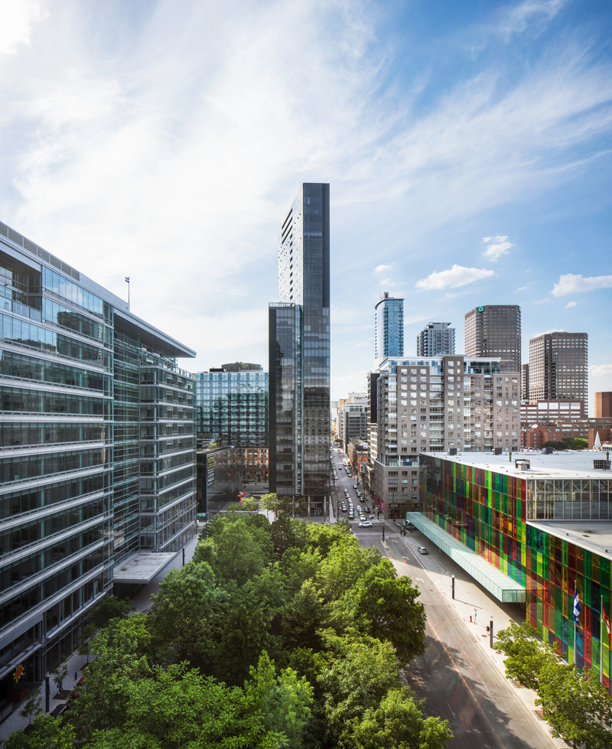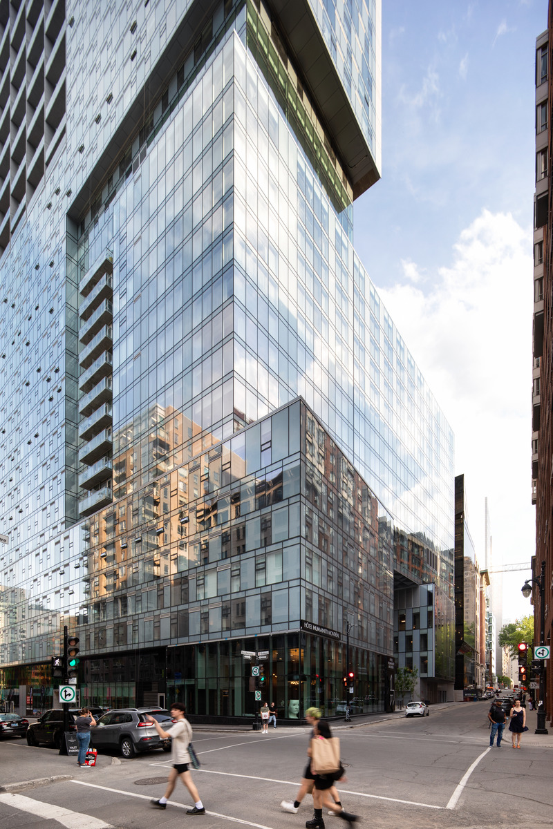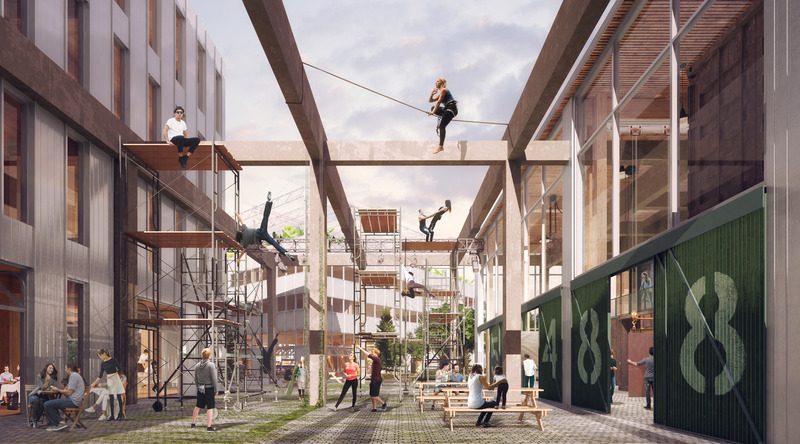
Les Ateliers Cabot, winner of C40 Reinventing Montreal 2021
Sid Lee Architecture
Restored structure of building #2, where an interior courtyard is nestled: a place for meeting, creating, performing, and festivities. In the background, the new industrial building (building A).
Photo credit:
Sid Lee Architecture
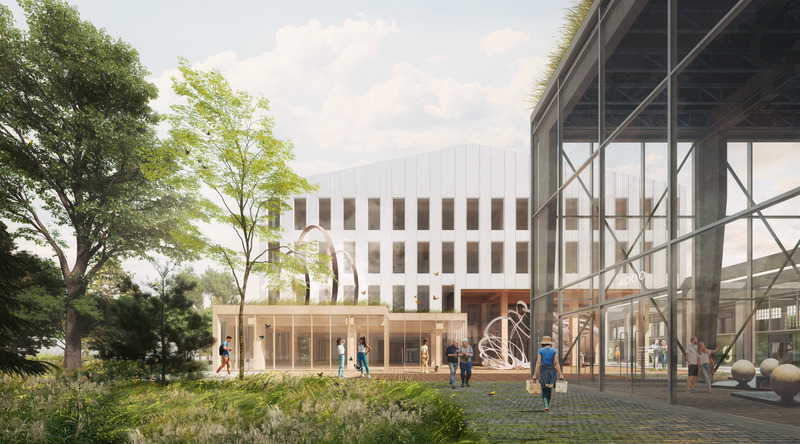
Les Ateliers Cabot, winner of C40 Reinventing Montreal 2021
Sid Lee Architecture
Pedestrian entrance on Boulevard de la Vérendrye. Glimpses of the solid wood structure of building #B (office space), and of the ground floor frontage, which follows the perimeter of the remains of the old southern sawmill - creating an exterior public square adorned with a commemorative work of art.
Photo credit:
Sid Lee Architecture
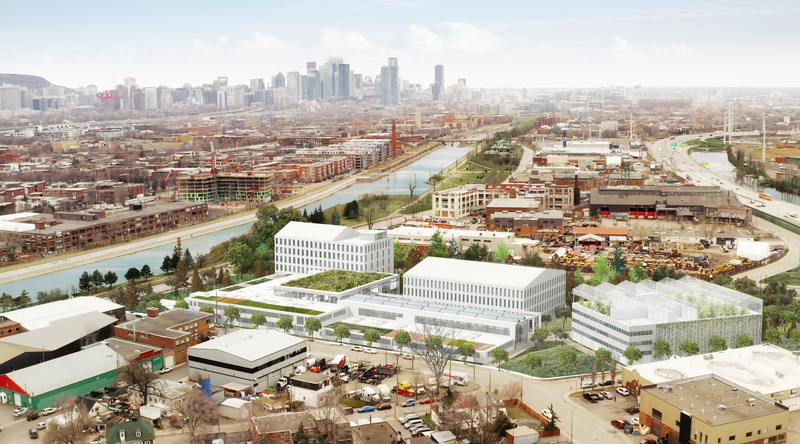
Les Ateliers Cabot, winner of C40 Reinventing Montreal 2021
Sid Lee Architecture
Axonometry illustrating the reuse of existing industrial buildings and the construction of three new buildings with simple architecture. Illustration of the large green zone and agricultural activities expected on some roofs. The other sloping roofs contribute to rainwater collection systems, and are dedicated to recycling and redistribution.
Photo credit:
Sid Lee Architecture










