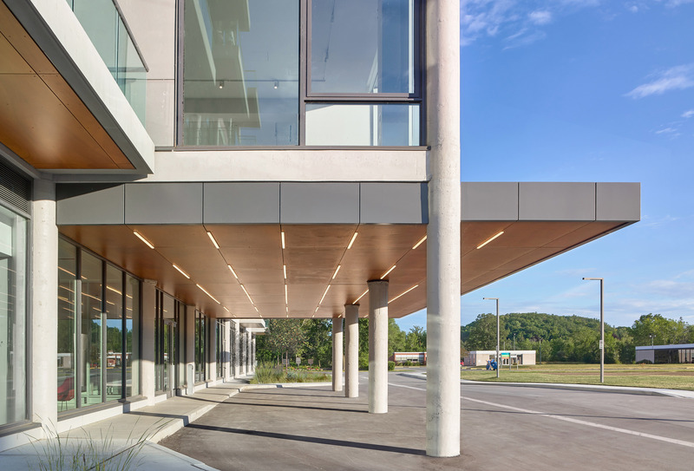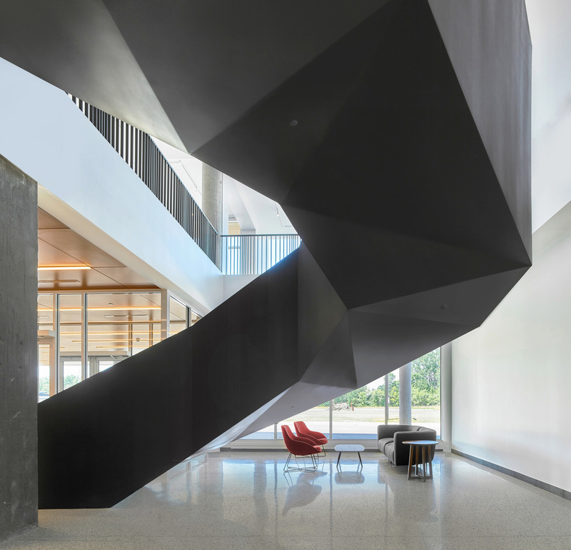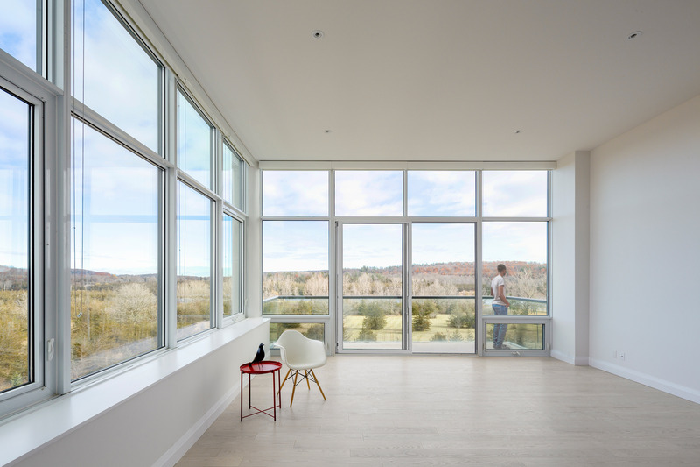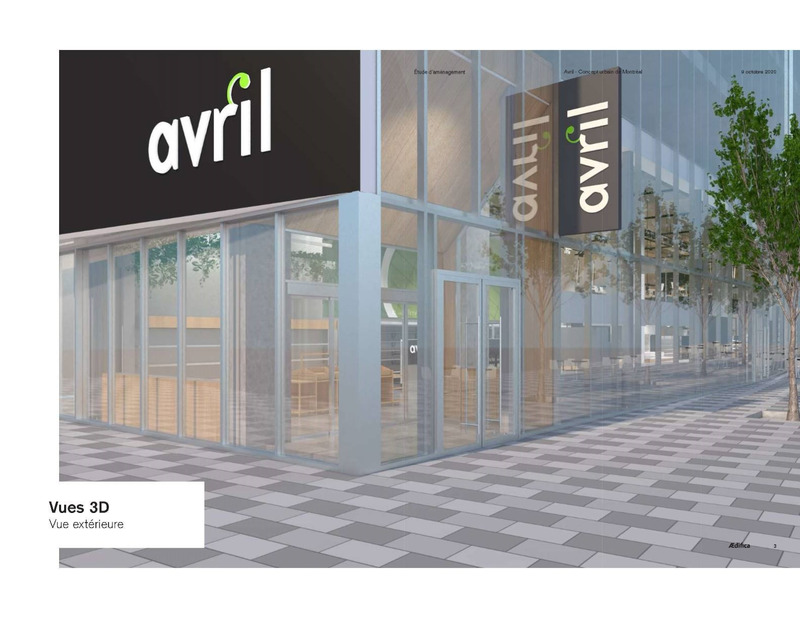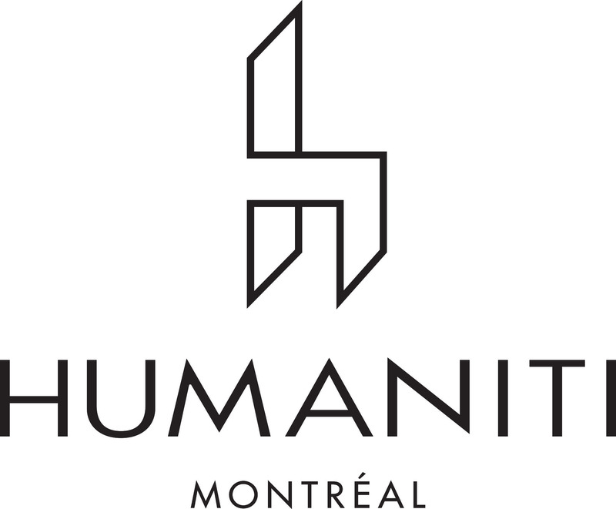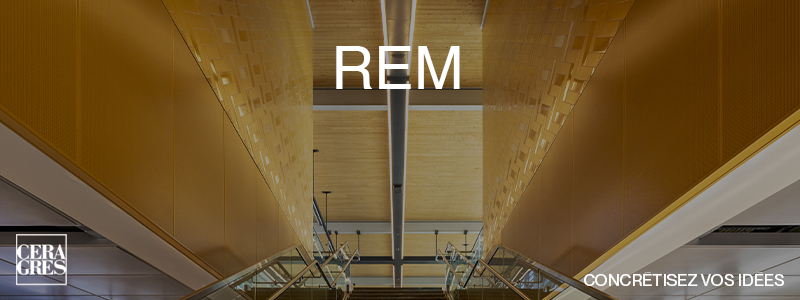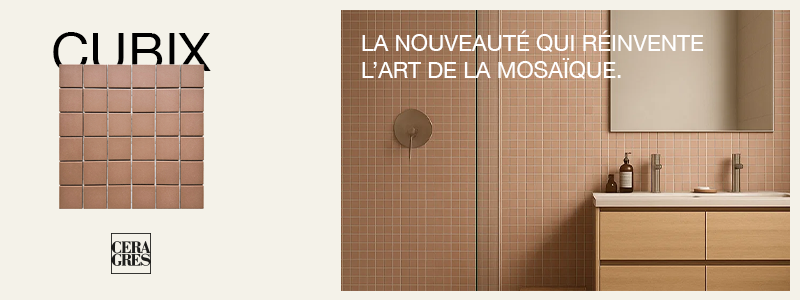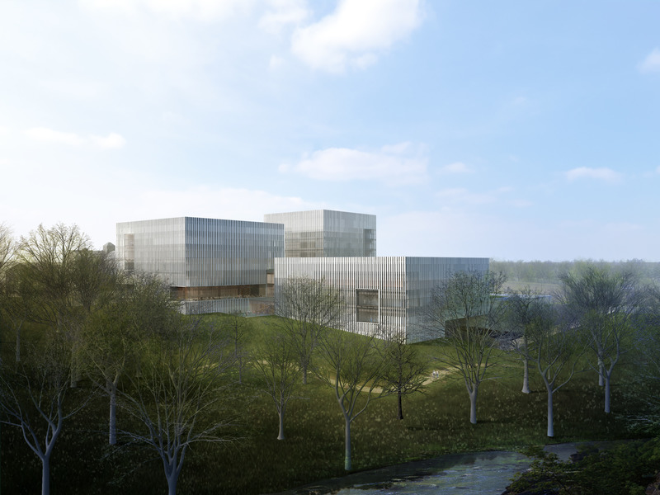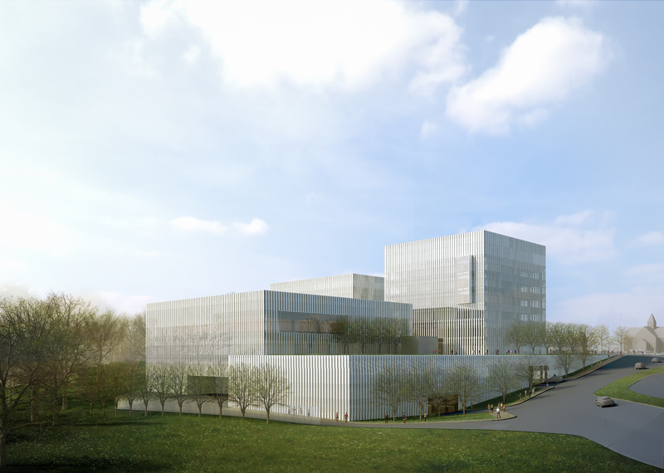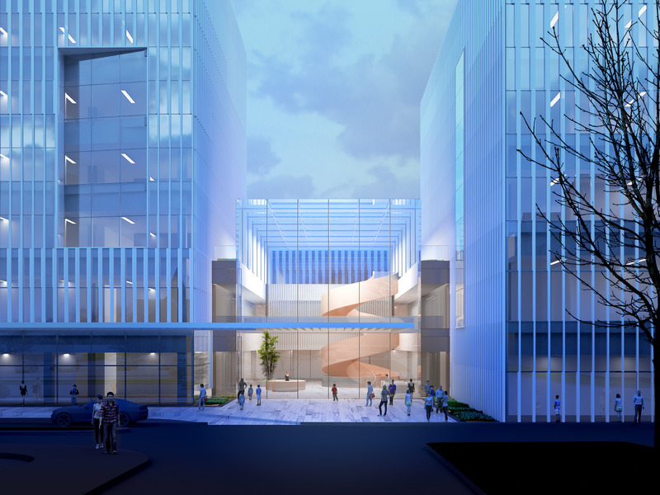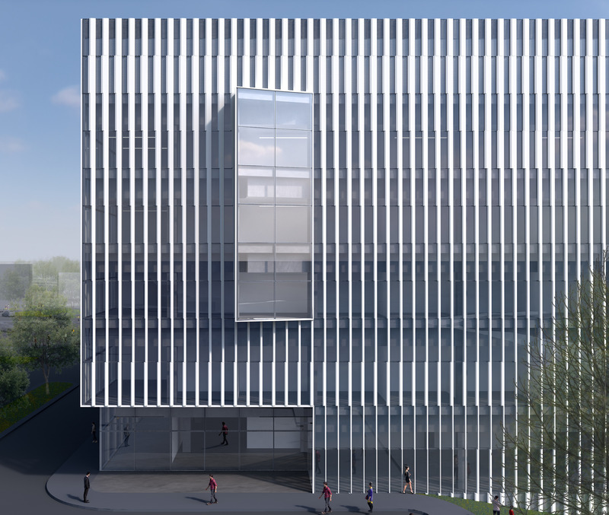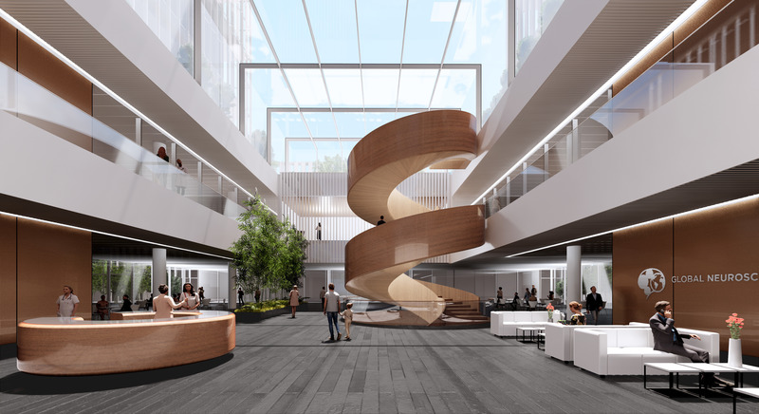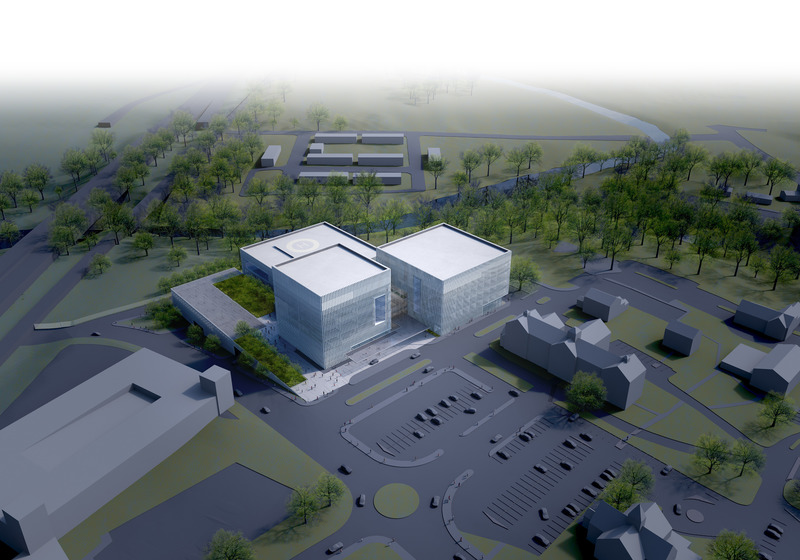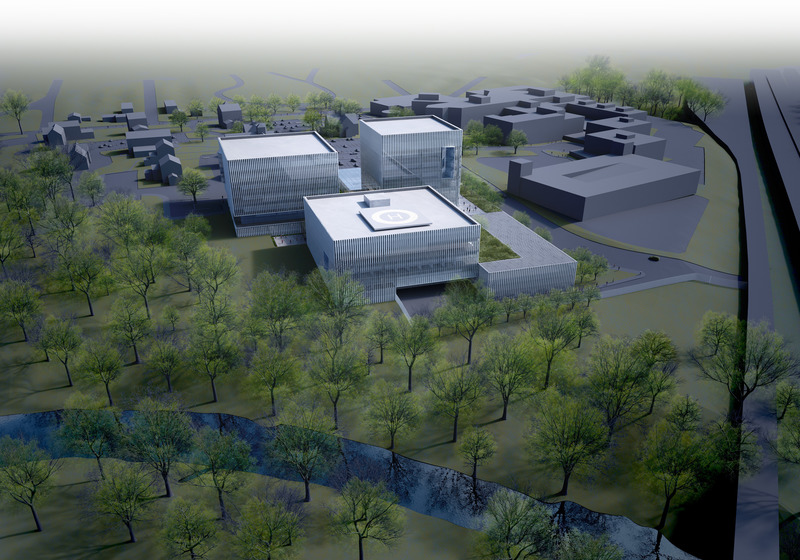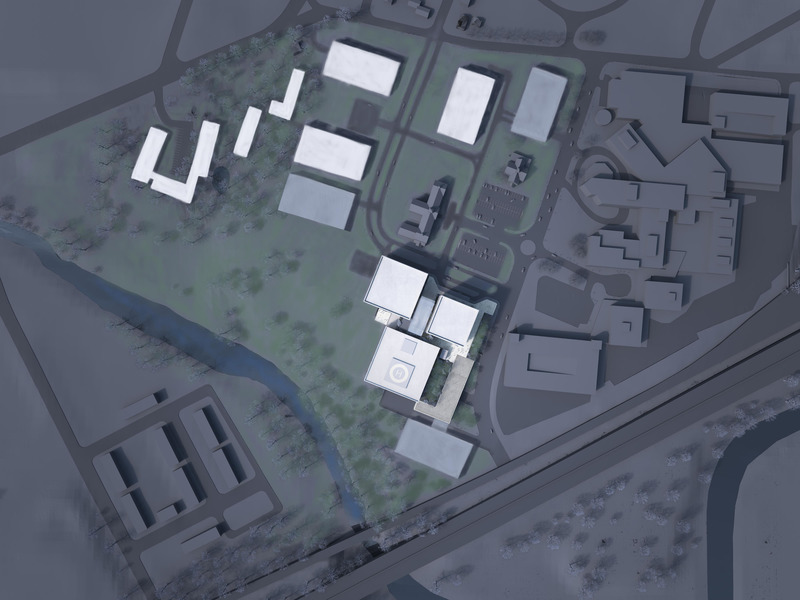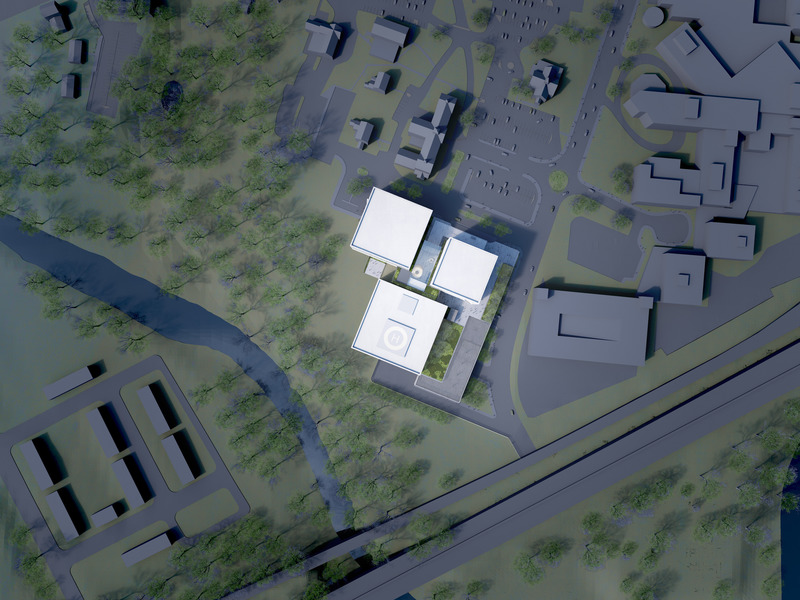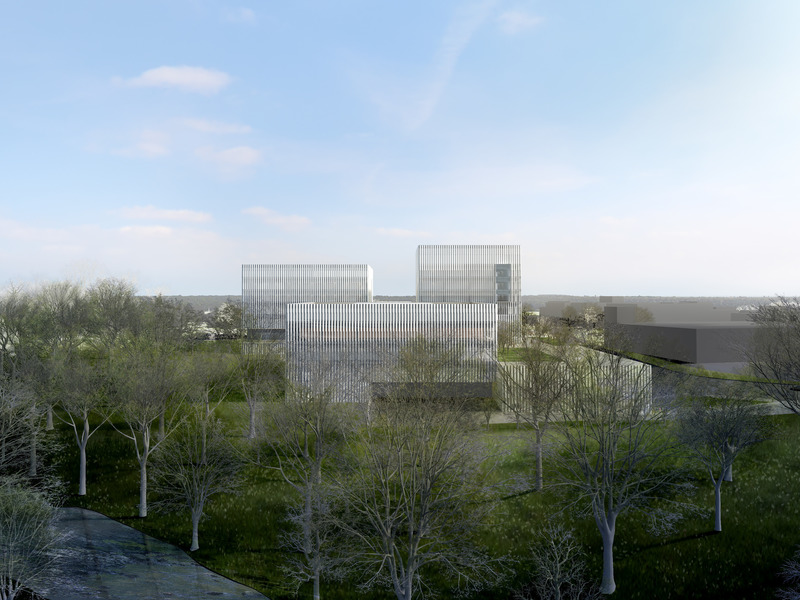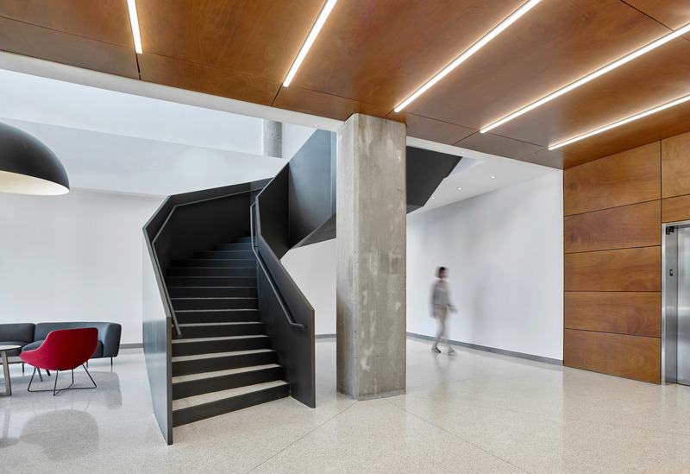
Bata Shoe Factory Revitalization
Dubbeldam Architecture + Design & BDP Quadrangle
New terrazzo flooring in the public spaces and on the stair treads speaks to the vintage of the building and ensures durability for a high-traffic area. The lobby features a double-height space with a faceted sculptural steel staircase that wraps around an exposed concrete column, highlighting it in place as a homage to the original factory structure.
Photo credit:
Scott Norsworthy
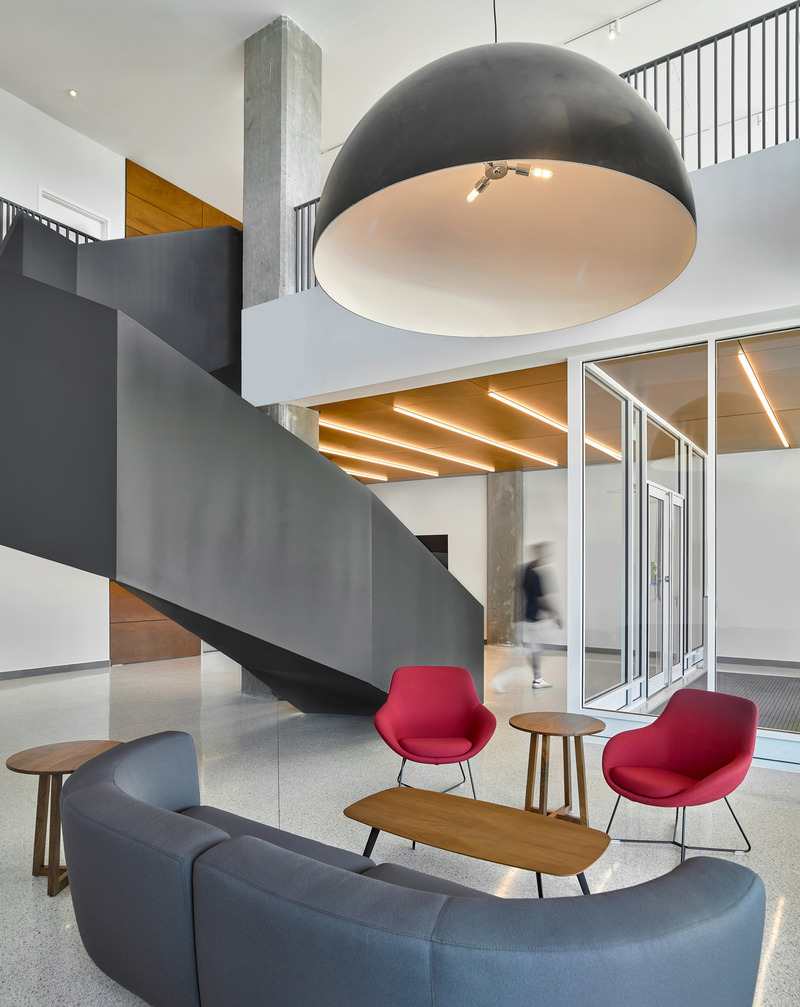
Bata Shoe Factory Revitalization
Dubbeldam Architecture + Design & BDP Quadrangle
The double-height lobby connects to the second-floor community spaces via a sculptural steel stair; its wide, playful and inviting steps activate the space, encouraging people to use them rather than the elevator.
Photo credit:
Scott Norsworthy
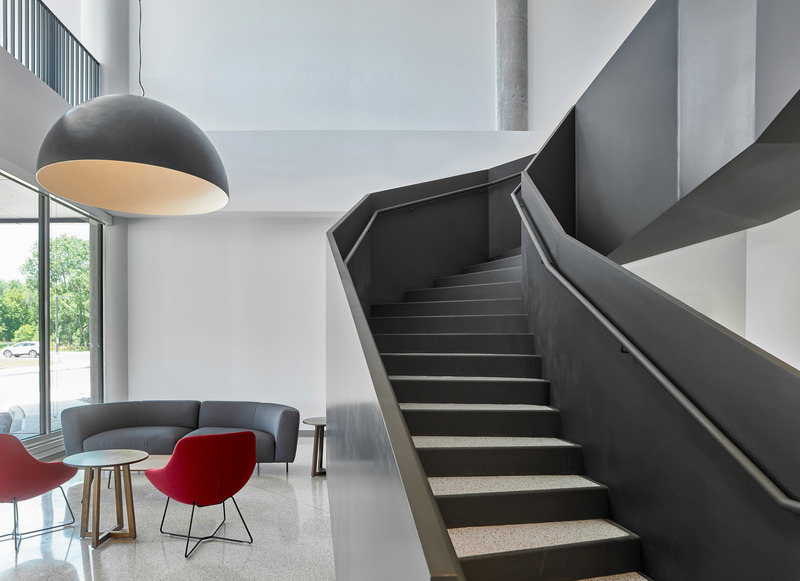
Bata Shoe Factory Revitalization
Dubbeldam Architecture + Design & BDP Quadrangle
The geometric shape of the stair instills a sense of strength and permanence in a building that has been given a second life. An oversized light fixture floats over the lobby sitting area comprised of furniture from primarily Canadian fabricators and suppliers.
Photo credit:
Scott Norsworthy

Bata Shoe Factory Revitalization
Dubbeldam Architecture + Design & BDP Quadrangle
Millwork for kitchens and bathrooms were specifically selected for their low formaldehyde materials to ensure better interior air quality and occupant health. The open kitchen plan offers flexibility in use and sightlines to nature.
Photo credit:
Nanne Springer
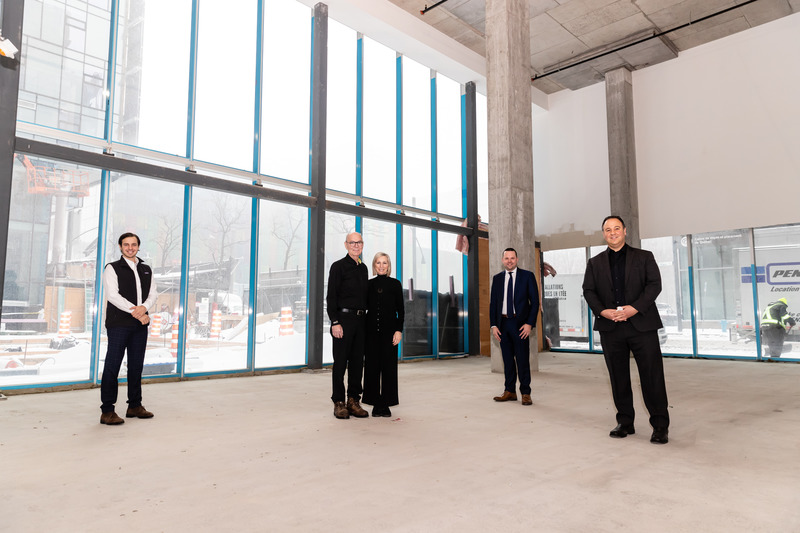
Avril’s First Urban Concept Will Begin Operations in Humaniti Montreal in June 2021
Cogir Real Estate
From left to right: Louis Parent, Leasing Manager, Cogir Real Estate, commercial division, Rolland Tanguay and Sylvie Senay, Avril co-founders and co-owners, Jean-Marc Bélanger, Vice-President of Operations, Cogir Real Estate multi-residential division and Joseph Telio, Vice-President Leasing, Cogir Real Estate commercial division, stand in the space where the future supermarket will begin operations.
Photo credit:
Cogir Immobilier
