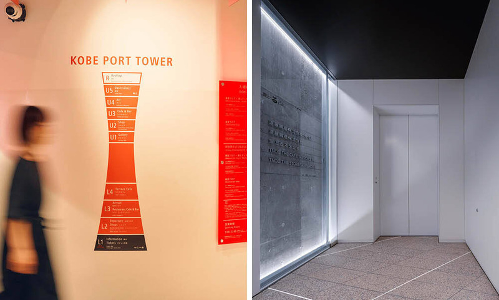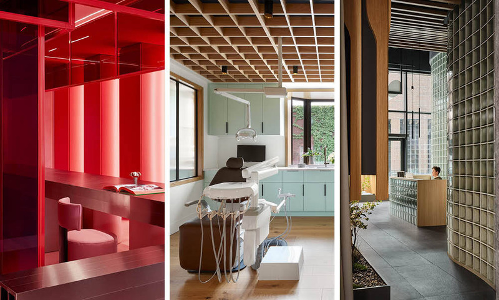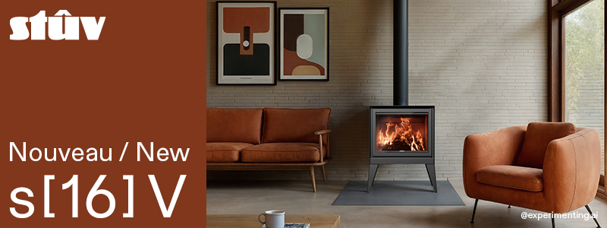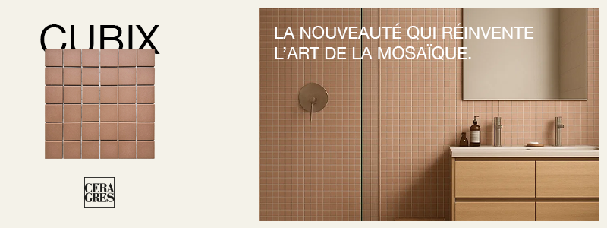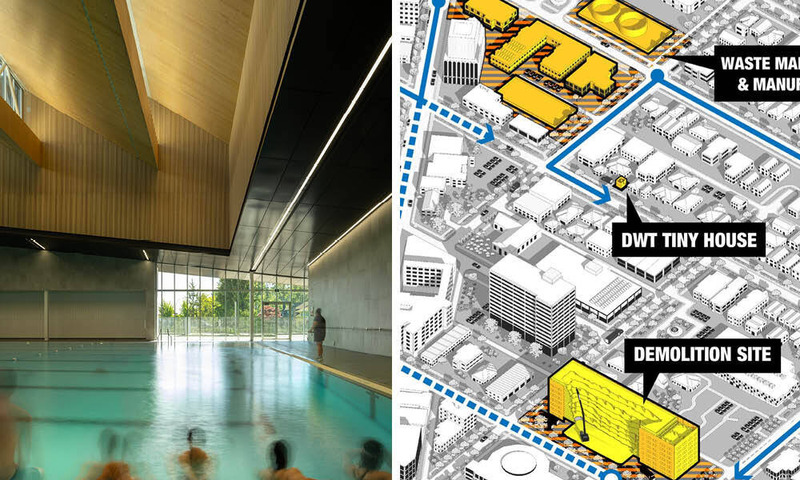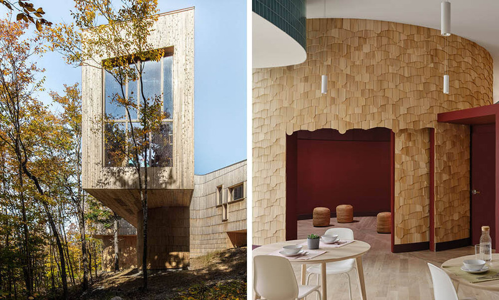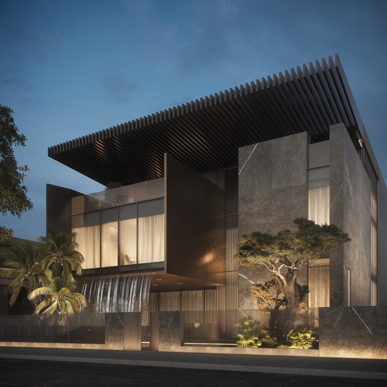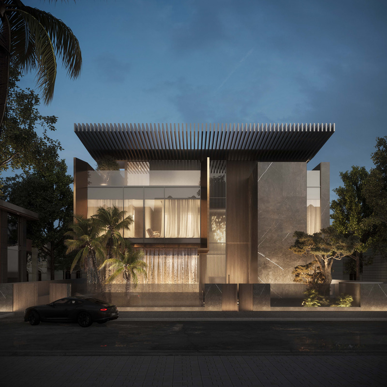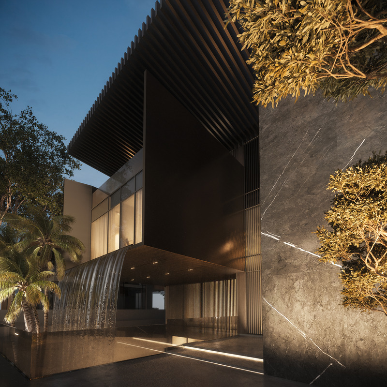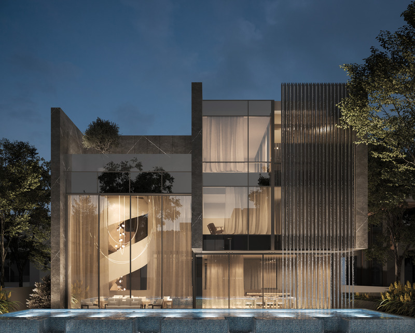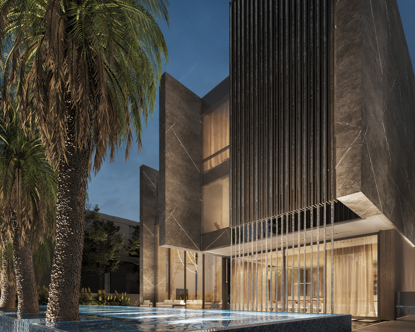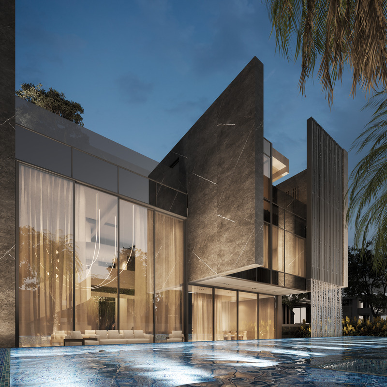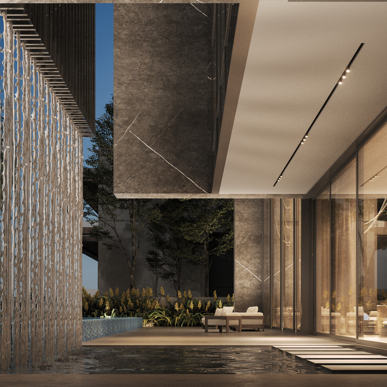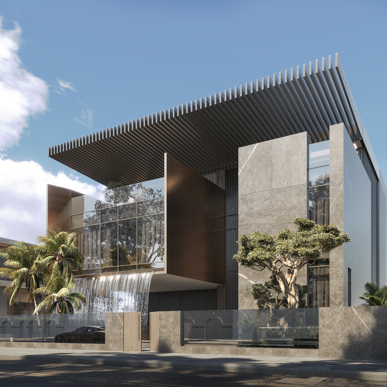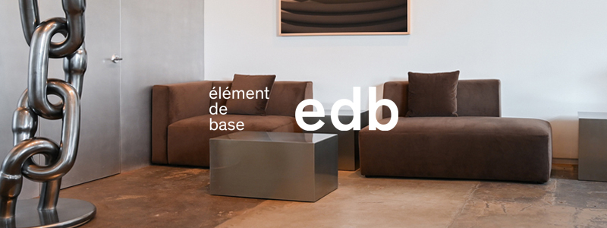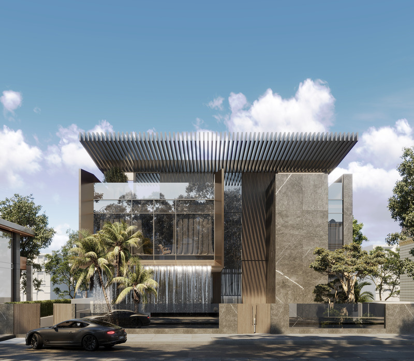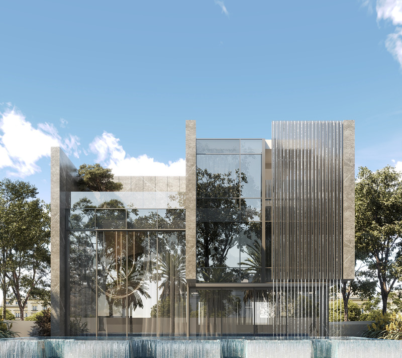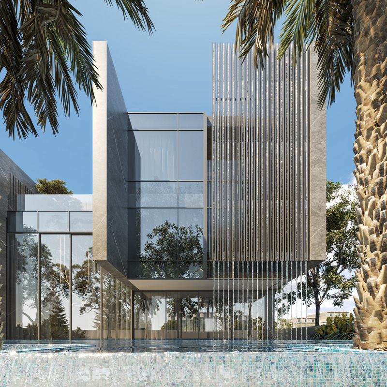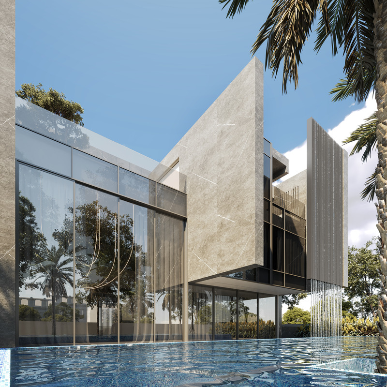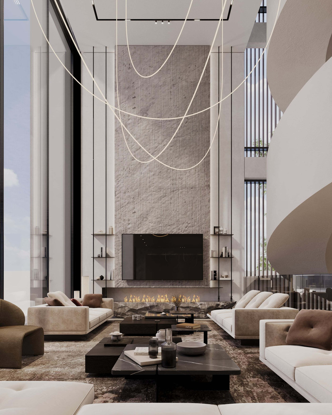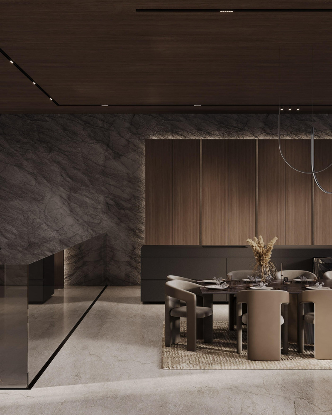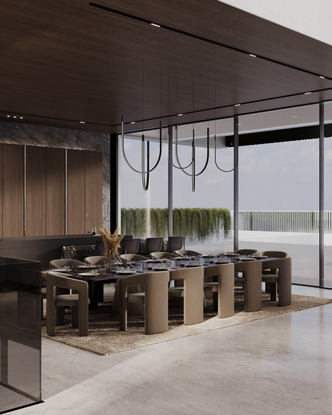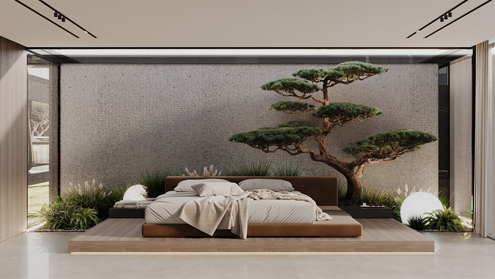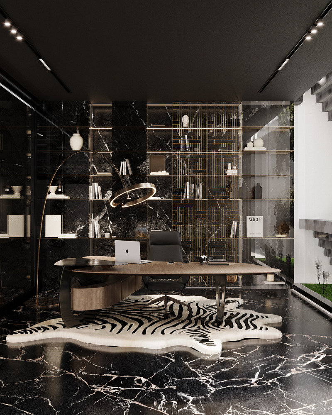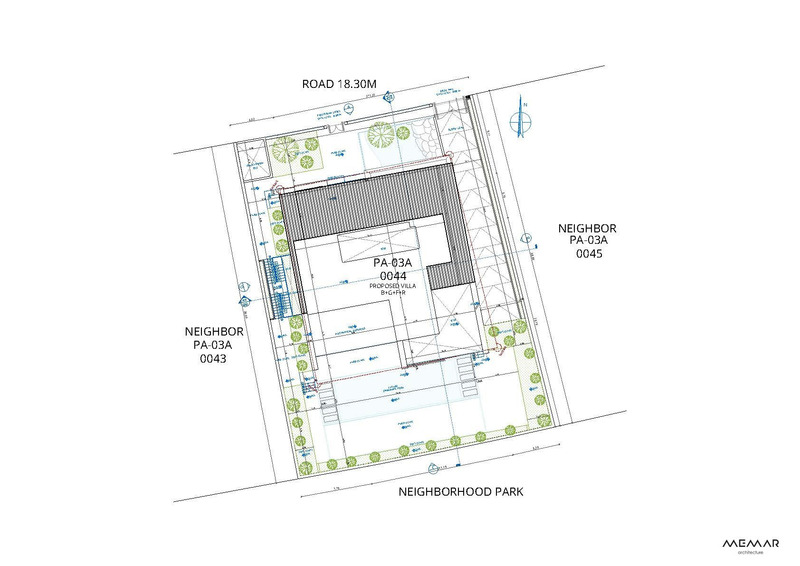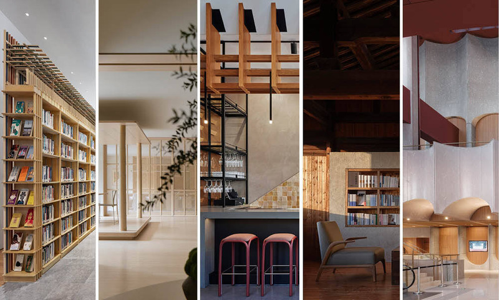
Announcing: The Finalists of the 2025 AZ Awards
AZURE Media
Finalists – Interiors – InstitutionalStudio Empathy and Praxes: Assembled Void – Korean Cultural Center New York Library, U.S.Vermilion Zhou Design Group: Bamboo Pavilion, Shanghai, ChinaKTGY: The Edes, Morgan Hill, U.S.Cloud Ocean Design: Librairie Avant-Garde, Anhui, ChinaNeri&Hu Design and Research Office: The Arena – Qiantan Cultural Center, Shanghai, China
Photo credit:
AZURE
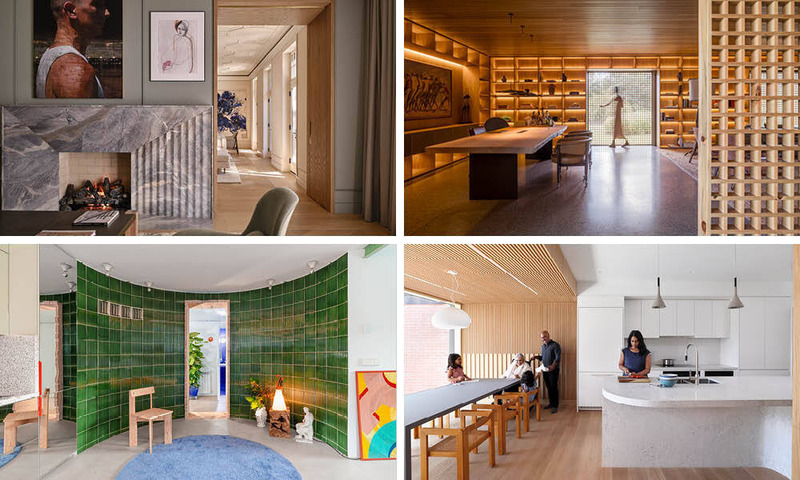
Announcing: The Finalists of the 2025 AZ Awards
AZURE Media
Finalists – Interiors – ResidentialSuperkül + Pencil Design: House on the Park, Toronto, CanadaStudio MK27: Village House, São Paulo, BrazilMedinaManzano Architects: Unplanned Domestic Prototype – PROT/USRBL/SE08, San Sebastián, SpainOmar Gandhi Architects: Brar Residence, Toronto, Canada
Photo credit:
AZURE
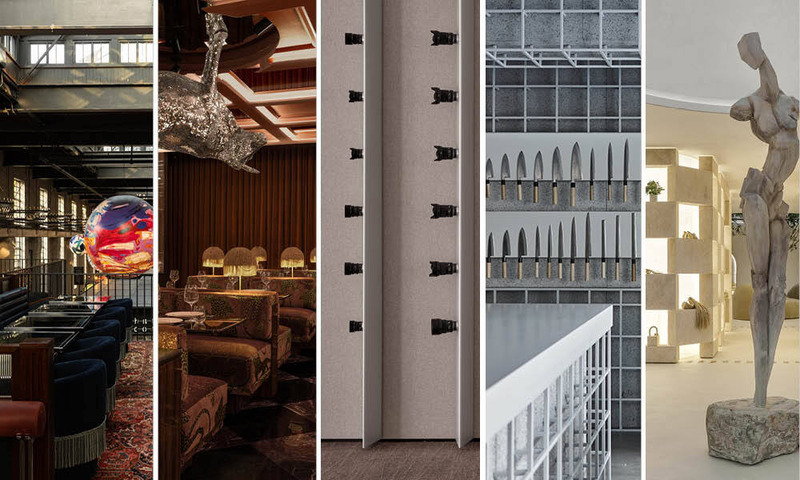
Announcing: The Finalists of the 2025 AZ Awards
AZURE Media
Finalists – Interiors – Retail & HospitalityFuturestudio: Civil WorksNivek Remas: ANIML Restaurant, Toronto, CanadaONOAA STUDIO: SIGMA Space, Shanghai, ChinaKatata Yoshihito Design: Tojiro Knife Gallery, Tokyo, JapanSugarhouse: Cult Gaia Miami Flagship, U.S.
Photo credit:
AZURE
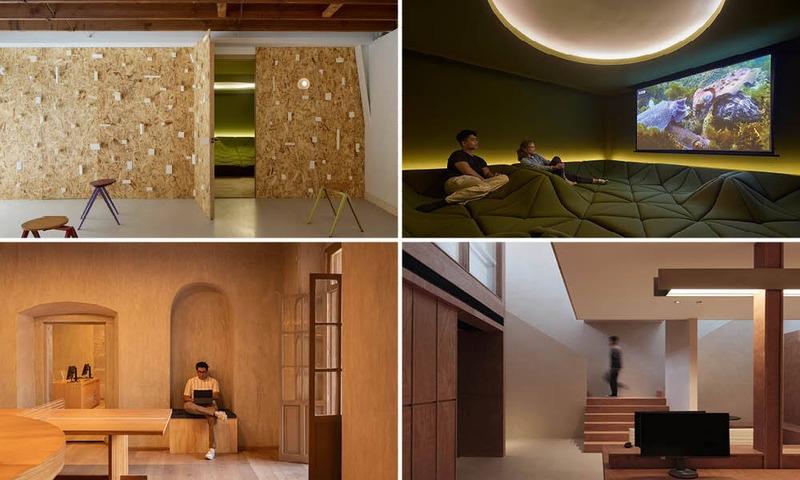
Announcing: The Finalists of the 2025 AZ Awards
AZURE Media
Finalists – Interiors – WorkspaceObata Noblin Office: Crane Cove, San Francisco, U.S.Shine-V Interior Design: Structured Narrative, Nanjing, ChinaFMA: GO HQ, Morelia, MexicoXiamen Fenggu Fashion: Deepmoss Office, Xiamen City, China
Photo credit:
AZURE
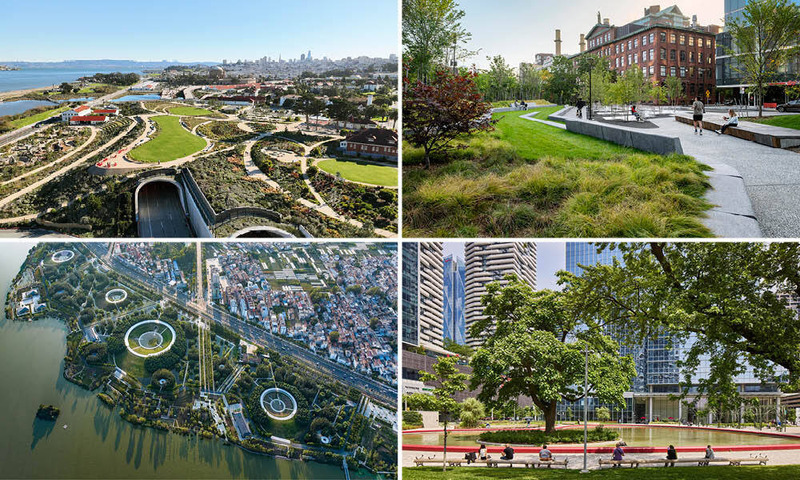
Announcing: The Finalists of the 2025 AZ Awards
AZURE Media
Finalists – Landscape ArchitectureField Operations with Magnusson Klemencic Associates and EHDD: Presidio Tunnel Tops, San Francisco, U.S.Stoss Landscape Urbanism: Triangle Park, Cambridge, MA, U.S.Turenscape: Huaiyang Fuxi Cultural Park, Zhoukou, China CCxA with gh3*: Love Park, Toronto, Canada
Photo credit:
AZURE
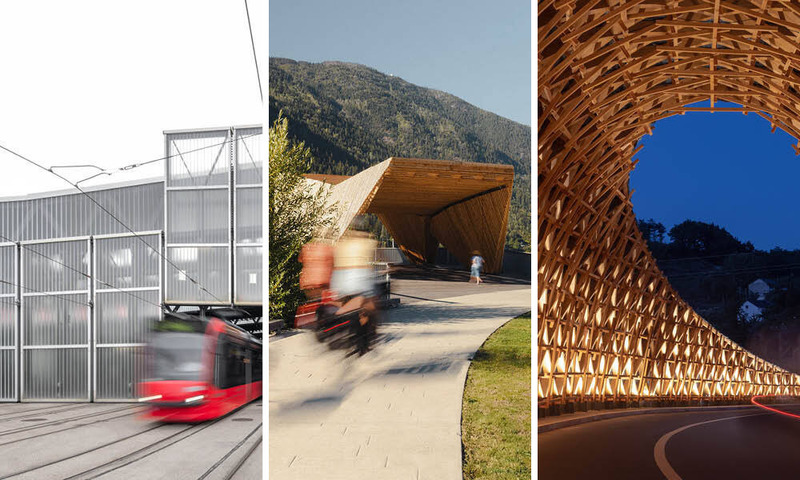
Announcing: The Finalists of the 2025 AZ Awards
AZURE Media
Finalists – Urban Interventions & InfrastructurePenzel Valier: Tramdepot Bern, Bern, SwitzerlandThe Marc Boutin Architectural Collaborative with Stanley Office of Architecture: Hall Street Pier, Nelson, BC, Canadaline+studio: Woven Passage to Cloudy Peaks, Shaoxing, China
Photo credit:
AZURE
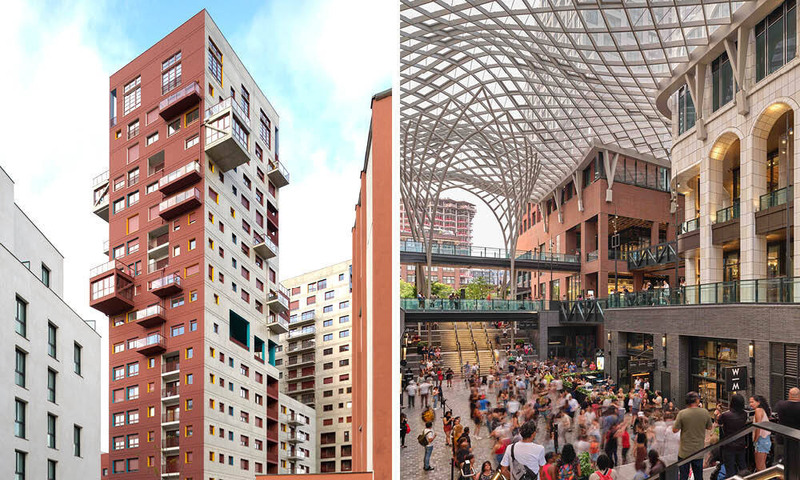
Announcing: The Finalists of the 2025 AZ Awards
AZURE Media
Finalists – Urban Design – Built DevelopmentsSTAR strategies + architecture with Bureau of Architecture, Research and Design: START Ivry, Paris, FranceHariri Pontarini Architects with BDP, Adamson Associates Architects, architects alliance, Wallman Architects, CCxA and Urban Strategies: The Well, Toronto, Canada
Photo credit:
AZURE
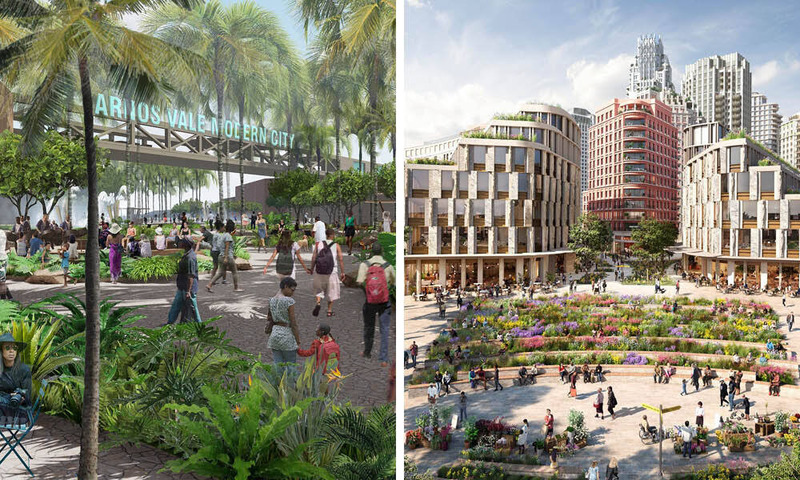
Announcing: The Finalists of the 2025 AZ Awards
AZURE Media
Finalists – Urban Design – Masterplan ProposalsStoss with Charles Waldheim Architecture and Skidmore, Owings & Merrill: Arnos Vale Resilient City Masterplan, Saint Vincent and the GrenadinesHawkins\Brown, Studio Egret West and SLA: Earls Court Masterplan, London, UK
Photo credit:
AZURE
