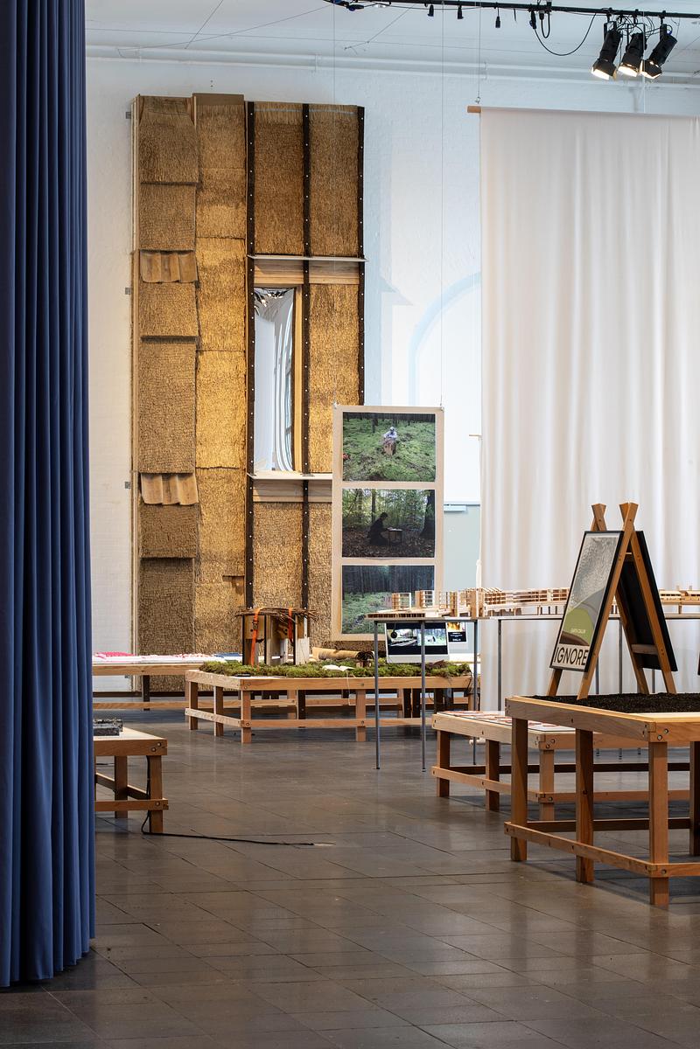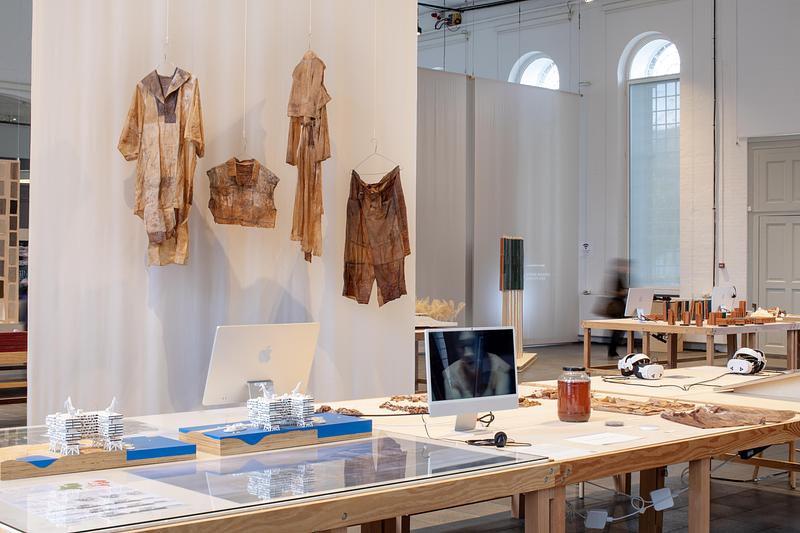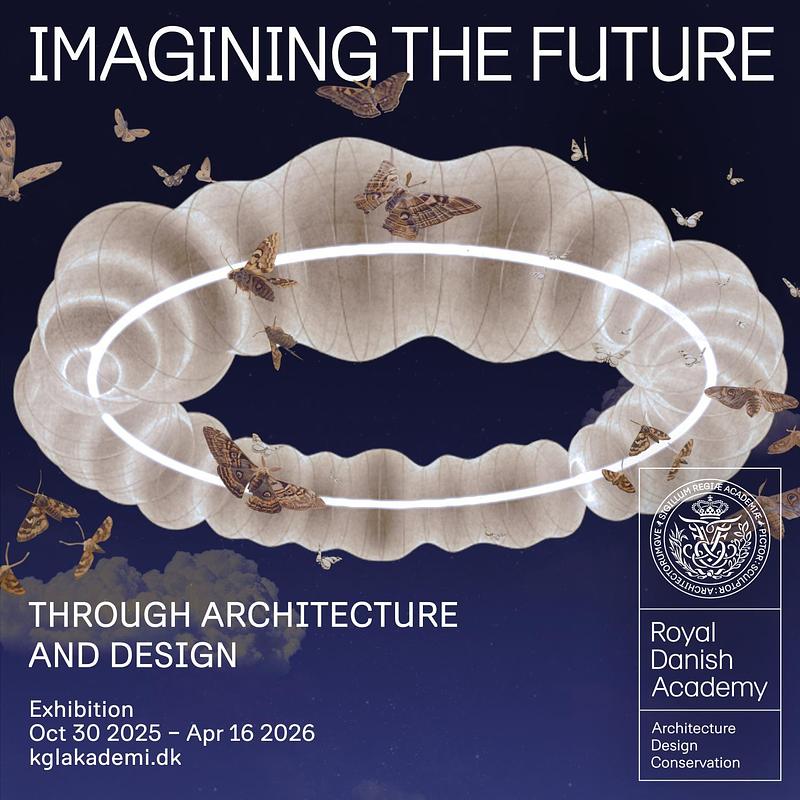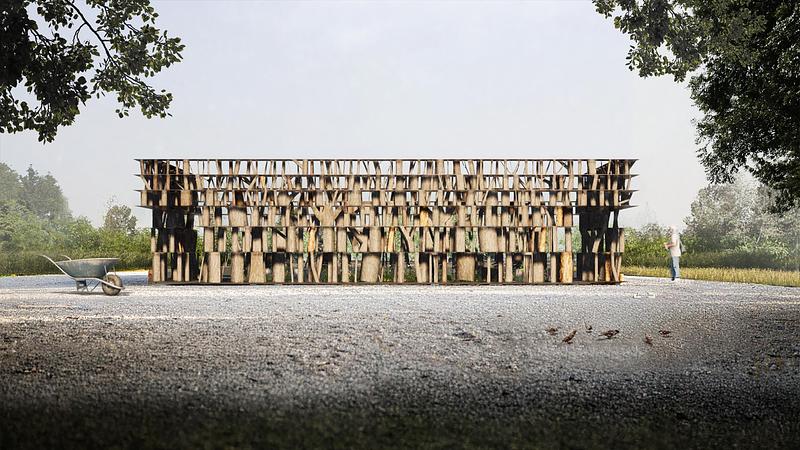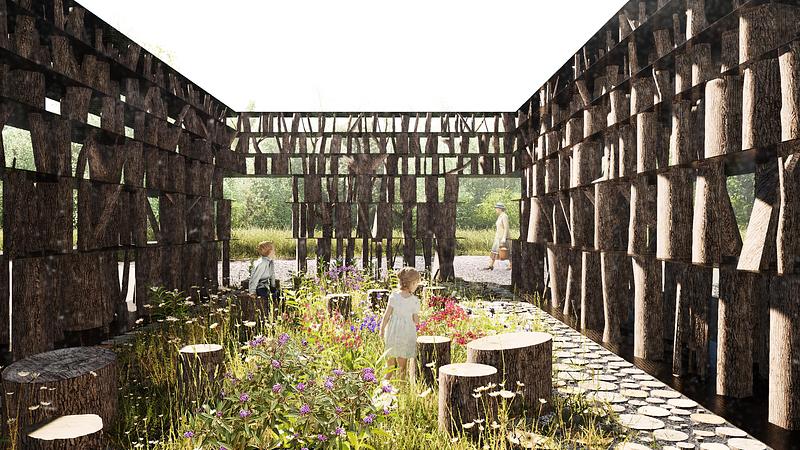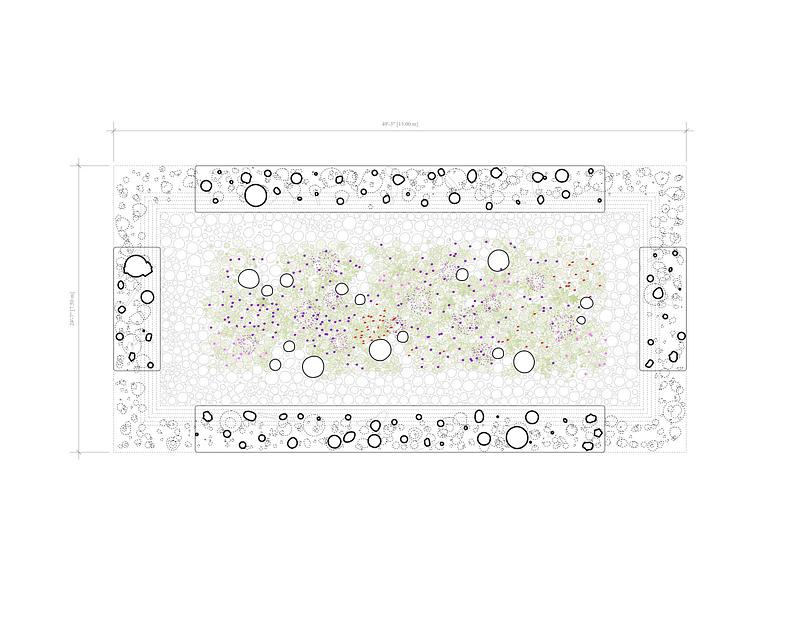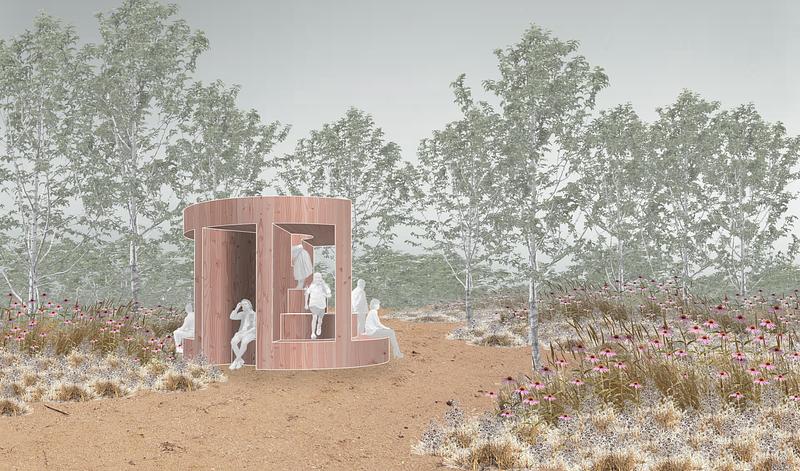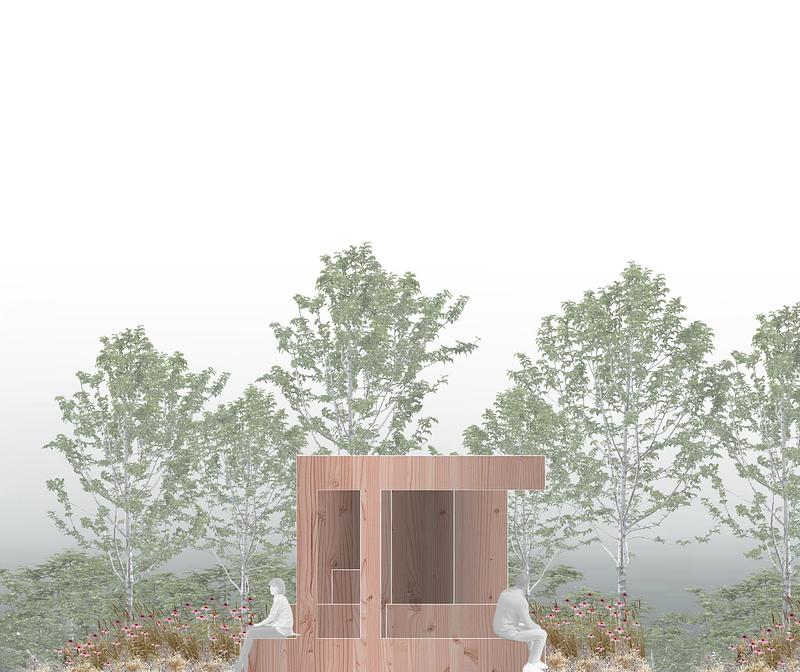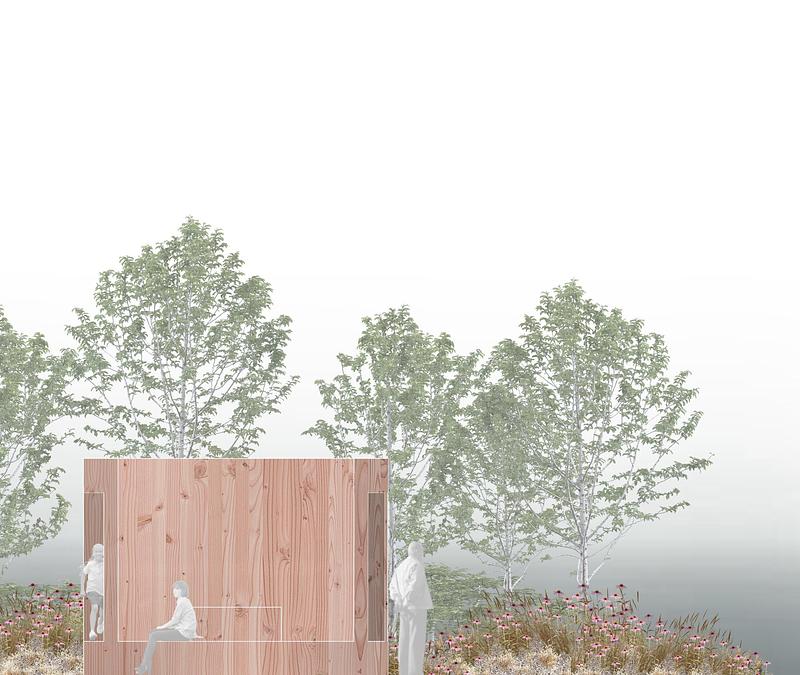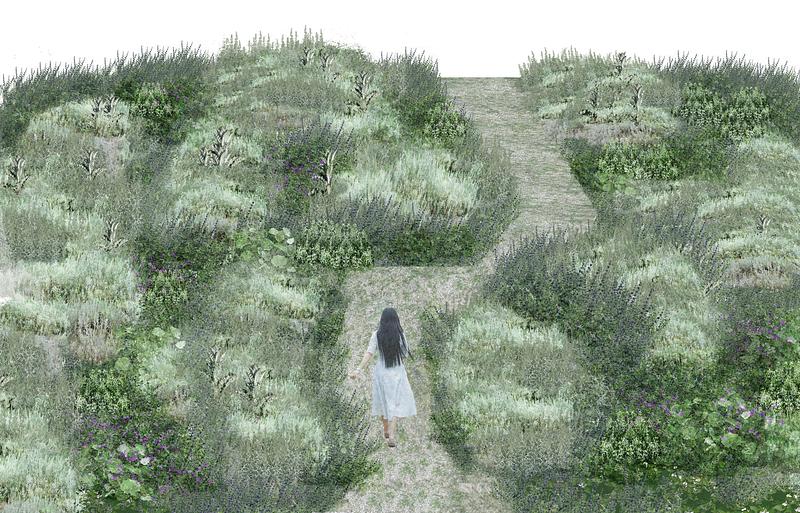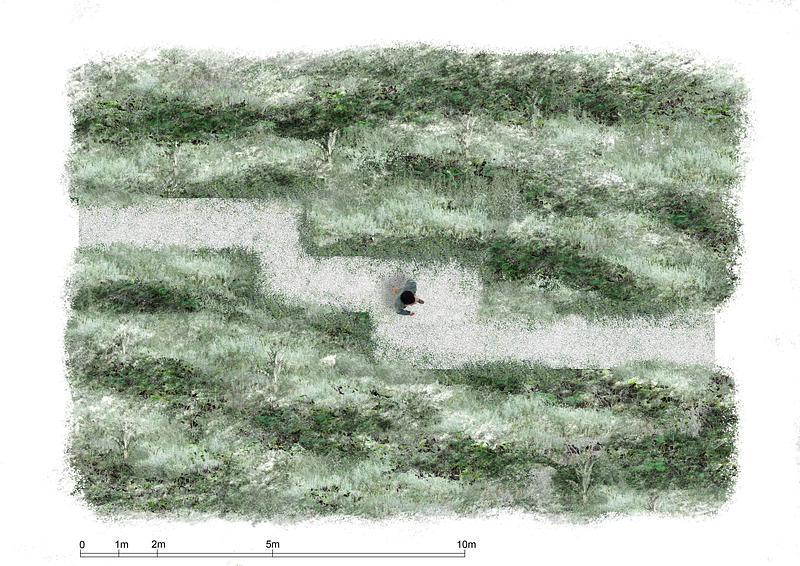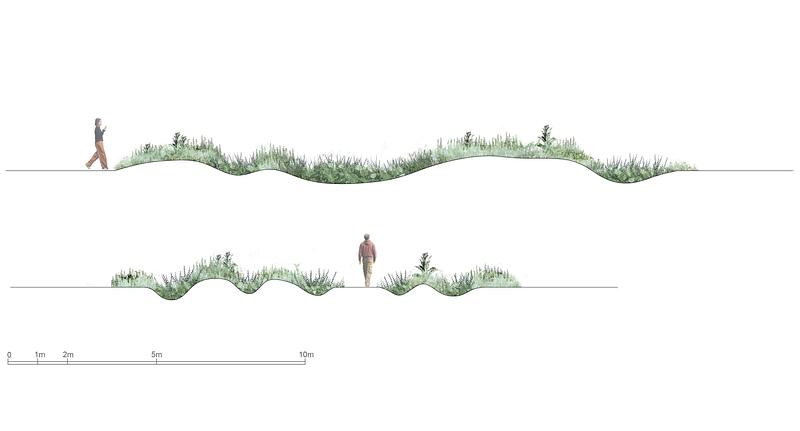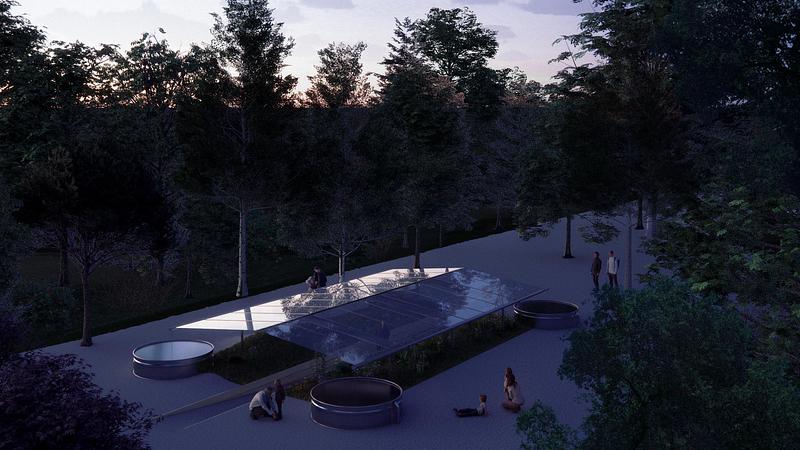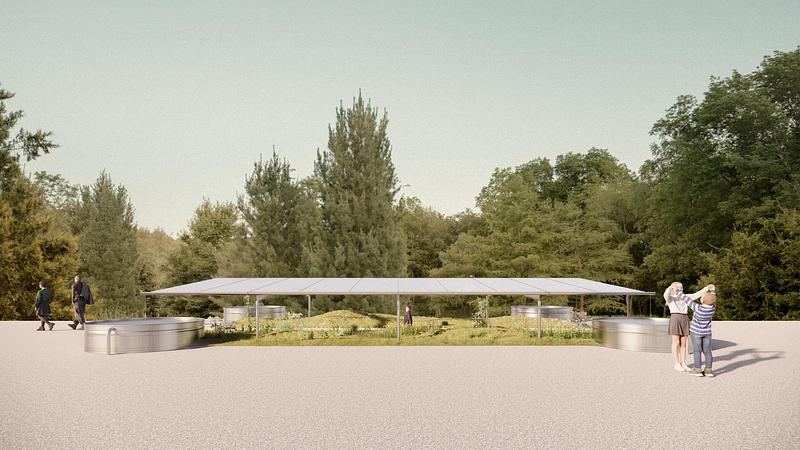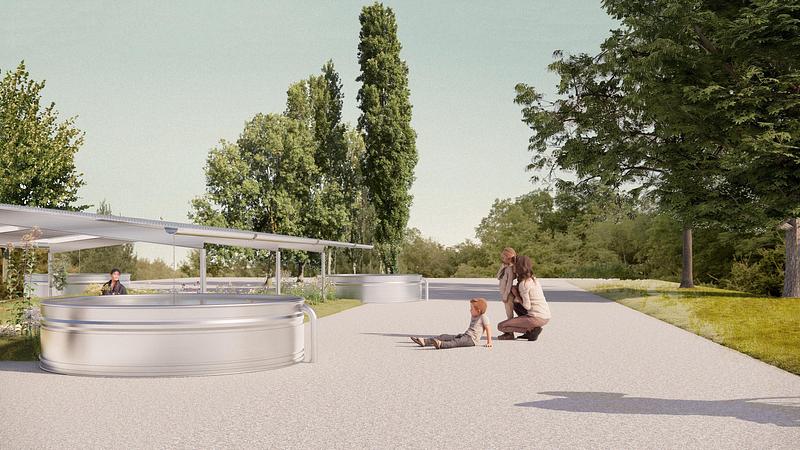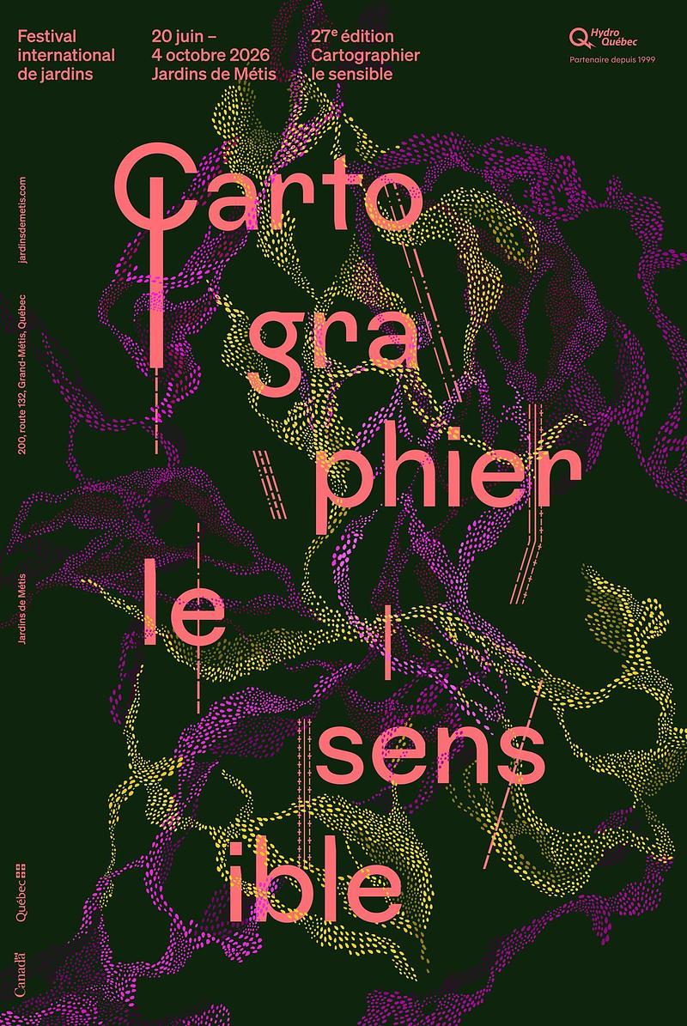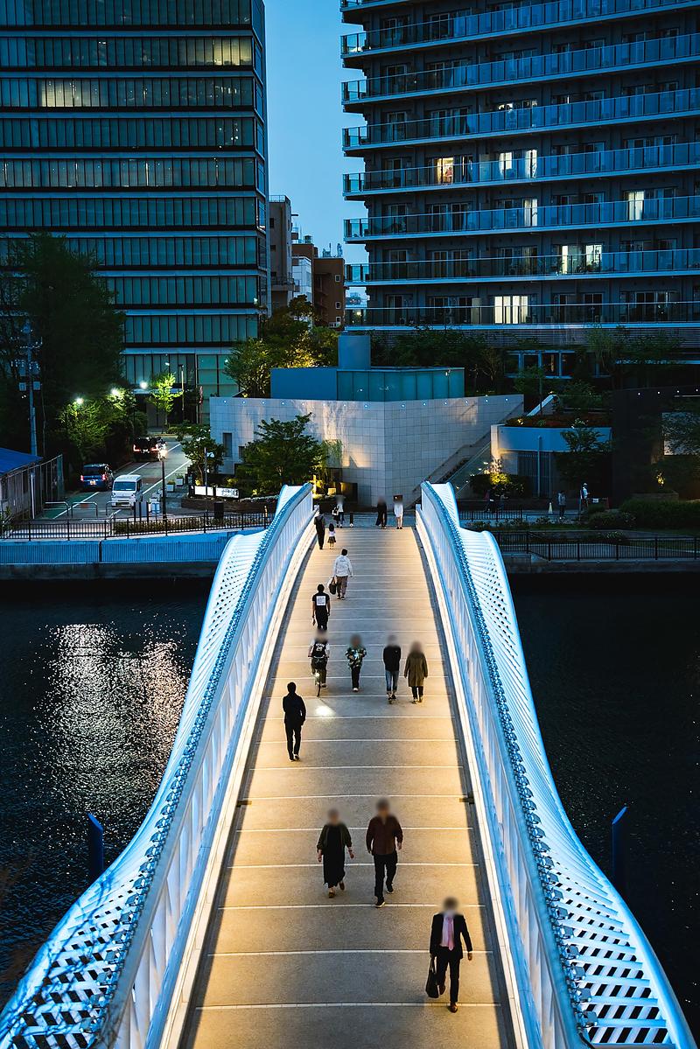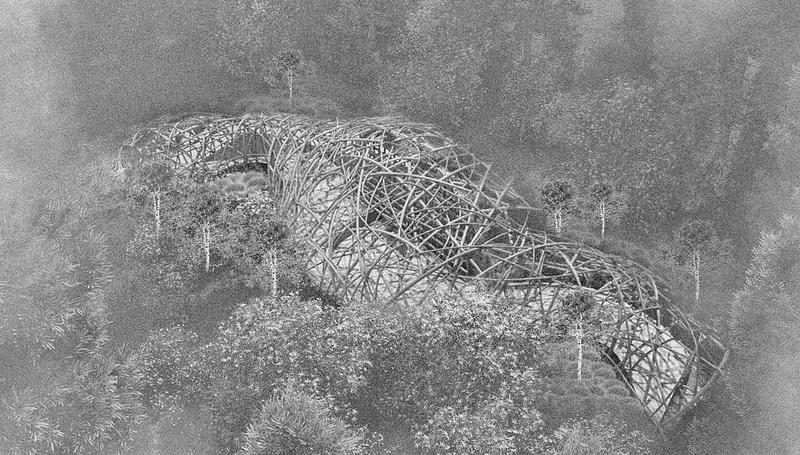
The International Garden Festival Unveils the Projects Selected for its 27th Edition, Under the Theme 'Mapping Sensitivity'
International Garden Festival | Reford Gardens
Tainai-Meguri (axonometric aerial view)Measured Architecture Inc. + Tamotsu Tongu, Kumpei Wakino | Colombie-Britannique, Canada
Photo credit:
Measured Architecture Inc.
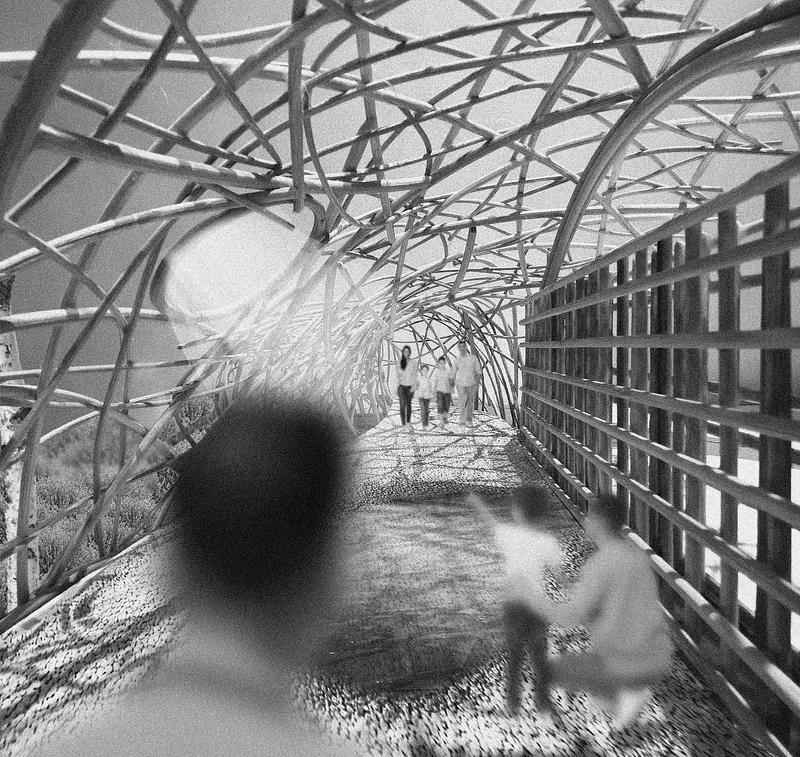
The International Garden Festival Unveils the Projects Selected for its 27th Edition, Under the Theme 'Mapping Sensitivity'
International Garden Festival | Reford Gardens
Tainai-Meguri (procession view)Measured Architecture Inc. + Tamotsu Tongu, Kumpei Wakino | Colombie-Britannique, Canada
Photo credit:
Measured Architecture Inc.
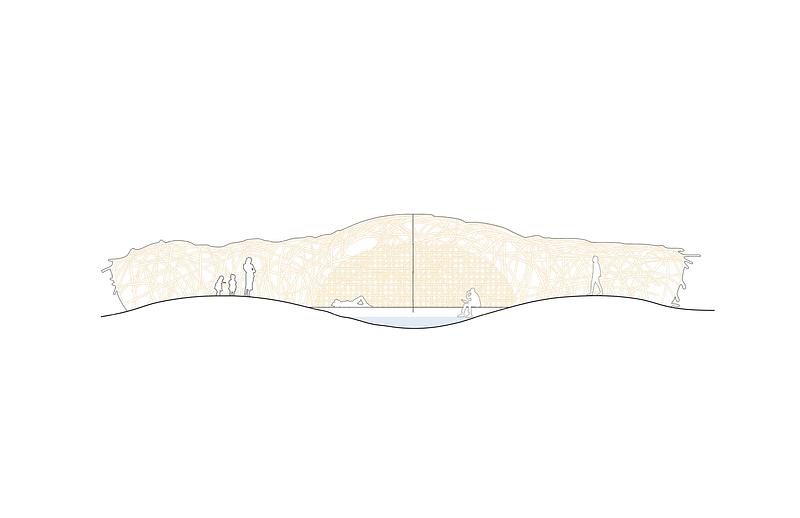
The International Garden Festival Unveils the Projects Selected for its 27th Edition, Under the Theme 'Mapping Sensitivity'
International Garden Festival | Reford Gardens
Tainai-Meguri (section)Measured Architecture Inc. + Tamotsu Tongu, Kumpei Wakino | Colombie-Britannique, Canada
Photo credit:
Measured Architecture Inc.
