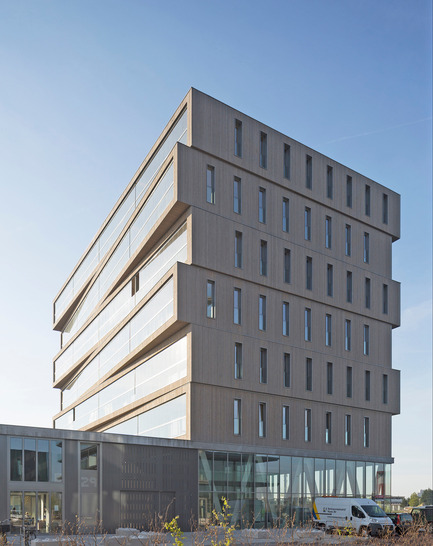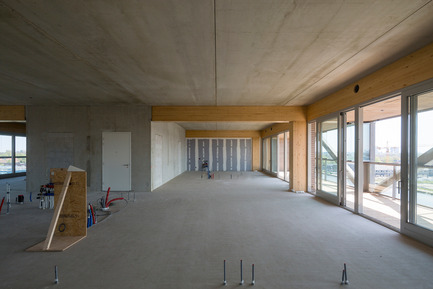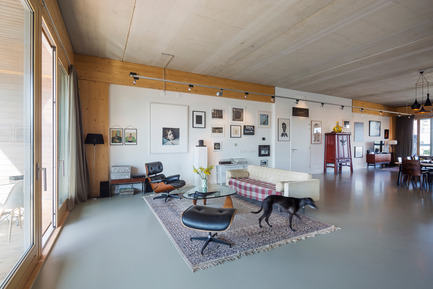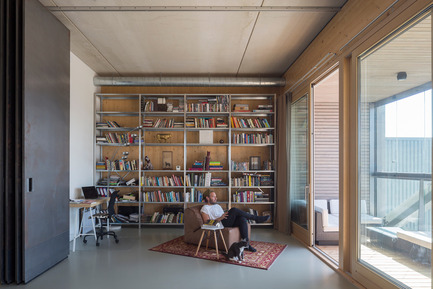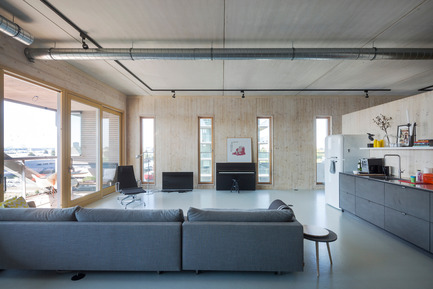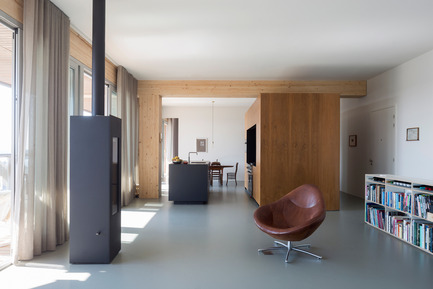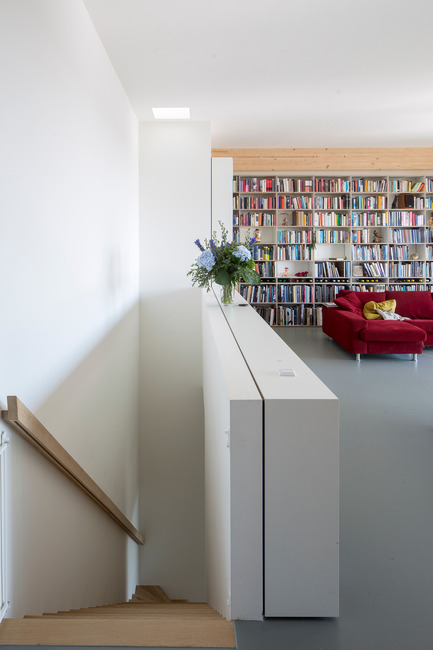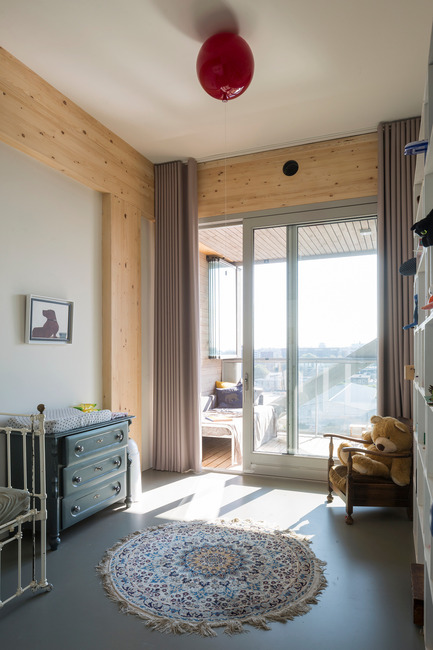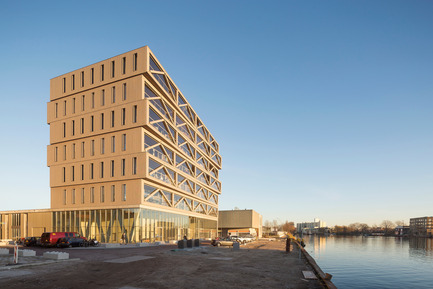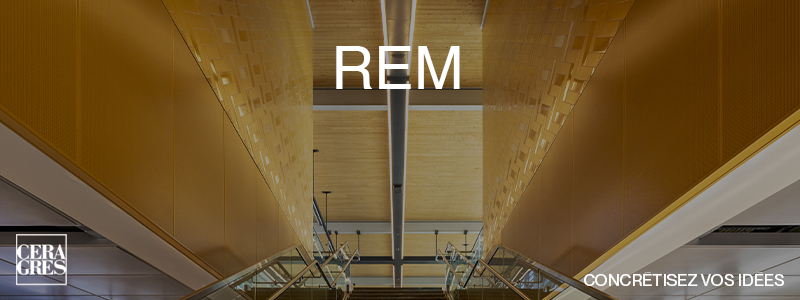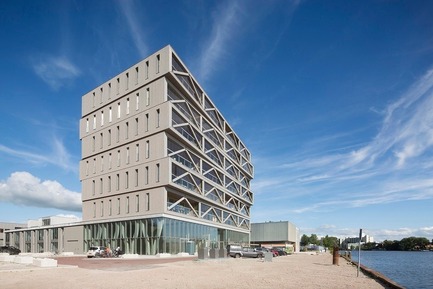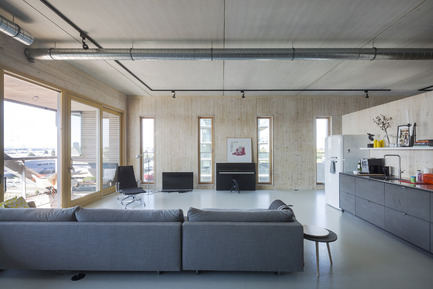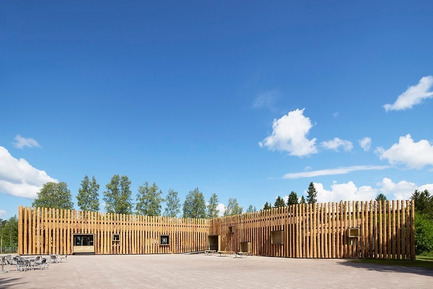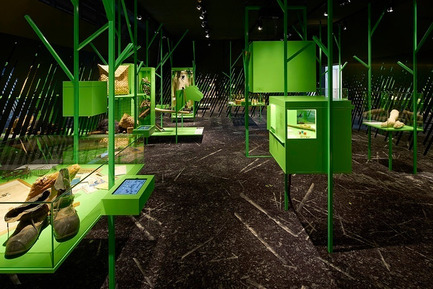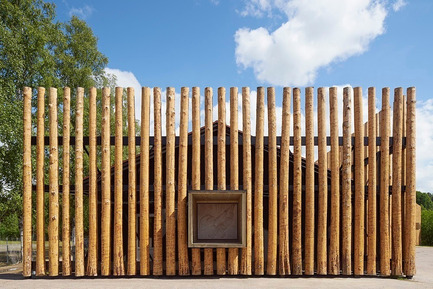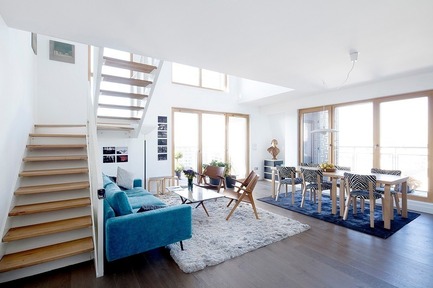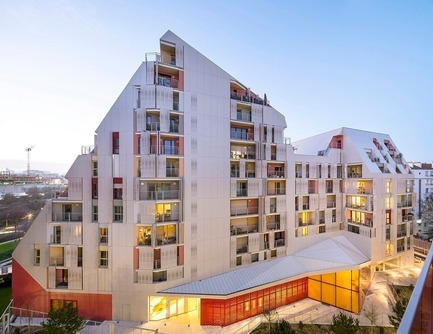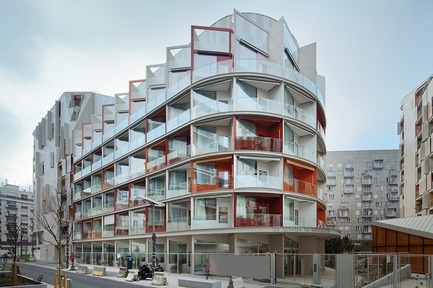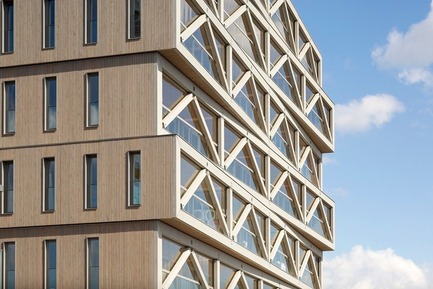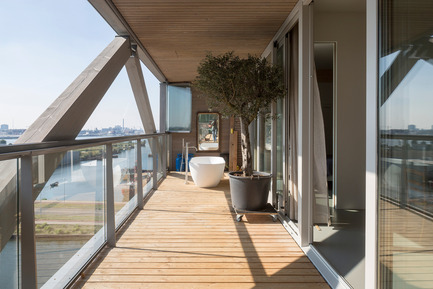
PATCH22, a Highrise in Wood, Wins the WAN 2016 Residential Award
FRANTZEN et al
The loggia balconies on the south side of the buidling are 2 to 2,4m wide offering the posibilitie of using it as a real extension to the interior. Several owners have installed bathtubs on the balconies. Due to the extra slide away single glass sheet windscreens the climate on these loggia balconies is always more moderate than outside conditions.
Photo credit:
Luuk Kramer
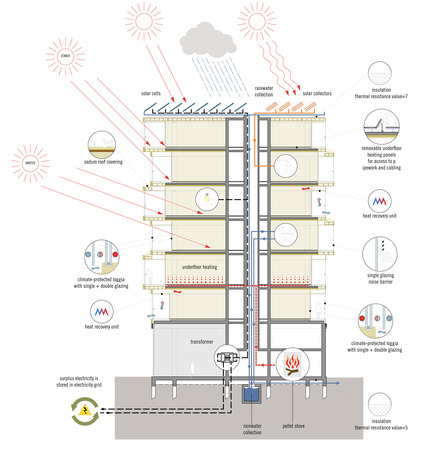
PATCH22, a Highrise in Wood, Wins the WAN 2016 Residential Award
FRANTZEN et al
In Patch22, ‘sustainability’ is achieved through energy efficiency, the use of renewable materials and great flexibility in the floor plan layout options. The 2009 design for Patch22 had a GPR score (a Dutch governmental Benchmark score) for sustainability of 8.9 and an EPC for energy efficiency of 0.2. The roof is entirely covered with PV panels, making the building energy-neutral. Rainwater is collected and reused in a grey water system. Heat is generated using CO2-neutral pellet stoves that use compressed waste wood from the timber industry as fuel.
Photo credit:
FRANTZEN et al
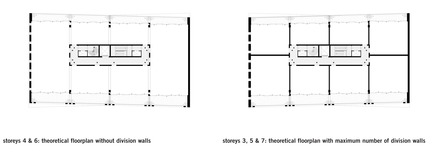
PATCH22, a Highrise in Wood, Wins the WAN 2016 Residential Award
FRANTZEN et al
The high-rise section of the 5400m2 building can be converted from commercial space into residential space and vice versa without any changesbeing needed to the structure. The storeys, which shift in and out in a playful manner, can be used as large loft apartments of up to 540m2 withhuge balconies, as up to eight smaller apartments or as open office space covering the entire floor thanks to the lack of structural division walls,the generous storey height of 4m and the high floor load of 4kN. Apartments can be subdivided or merged, and the division into apartments willremain flexible in the future.
Photo credit:
FRANTZEN et al

International Garden Festival 2017 - Announcement of the Designers for its 18th Edition
International Garden Festival / Reford Gardens
L'ESCALE by Collectif Escargo [Pierre-Yves Diehl, designer, Karyna St-Pierre, landscape architect & Julie Parenteau, arts teacher], Montreal (Quebec) Canada
Photo credit:
International Garden Festival

International Garden Festival 2017 - Announcement of the Designers for its 18th Edition
International Garden Festival / Reford Gardens
THE WOODSTOCK by Atelier Yok-Yok [Steven Fuhrman, Samson Lacoste & Luc Pinsard, architects, Laure Qarémy, teacher & Pauline Lazareff, architect engineer], Paris (France)
Photo credit:
International Garden Festival

International Garden Festival 2017 - Announcement of the Designers for its 18th Edition
International Garden Festival / Reford Gardens
THE WOODSTOCK by Atelier Yok-Yok [Steven Fuhrman, Samson Lacoste & Luc Pinsard, architects, Laure Qarémy, teacher & Pauline Lazareff, architect engineer], Paris (France)
Photo credit:
International Garden Festival

International Garden Festival 2017 - Announcement of the Designers for its 18th Edition
International Garden Festival / Reford Gardens
LA CHRYSALIDE by landscape architects Gabriel Lacombe & Virginie Roy-Mazoyer, Vancouver (British Colombia) & Montreal (Quebec) Canada
Photo credit:
International Garden Festival

International Garden Festival 2017 - Announcement of the Designers for its 18th Edition
International Garden Festival / Reford Gardens
LA CHRYSALIDE by landscape architects Gabriel Lacombe & Virginie Roy-Mazoyer, Vancouver (British Colombia) & Montreal (Quebec) Canada
Photo credit:
International Garden Festival

International Garden Festival 2017 - Announcement of the Designers for its 18th Edition
International Garden Festival / Reford Gardens
SOUNDCLOUD by Johanna Ballhaus, landscape architect & Helen Wyss, architect, Montreal (Quebec) Canada & Fribourg (Switzerland)
Photo credit:
International Garden Festival

International Garden Festival 2017 - Announcement of the Designers for its 18th Edition
International Garden Festival / Reford Gardens
SOUNDCLOUD by Johanna Ballhaus, landscape architect &Helen Wyss, architect, Montreal (Quebec) Canada & Fribourg (Switzerland)
Photo credit:
International Garden Festival
