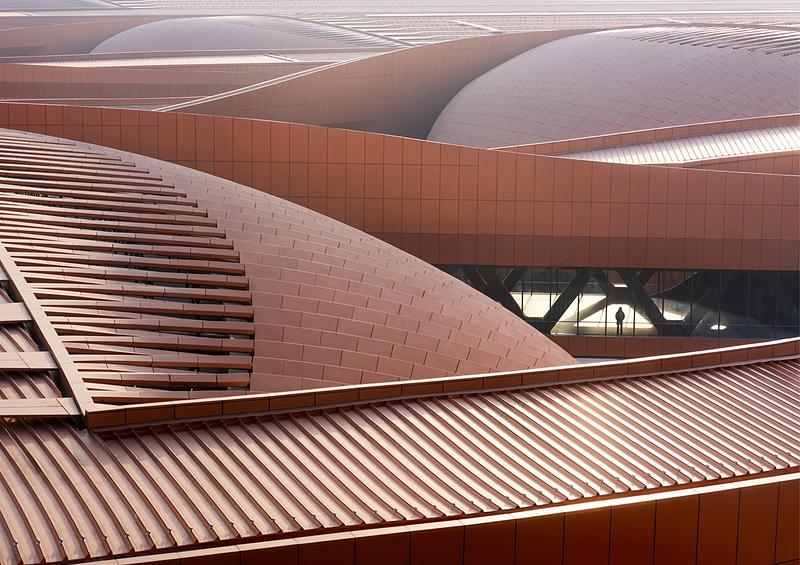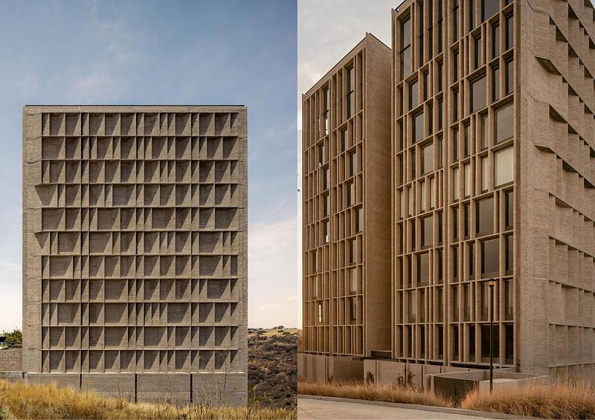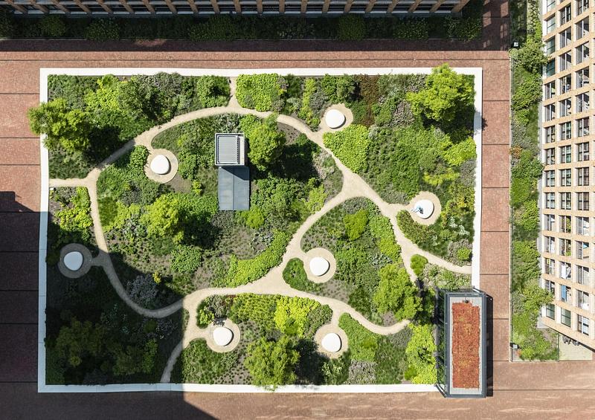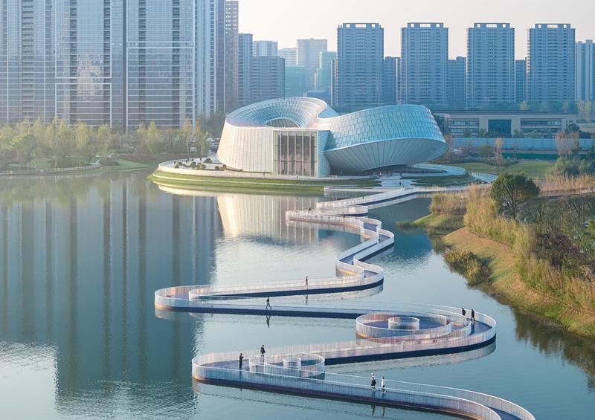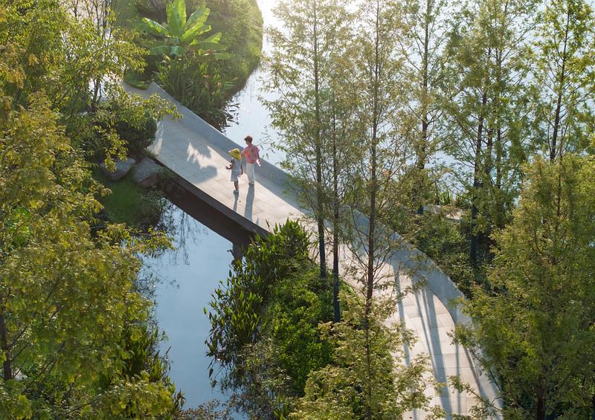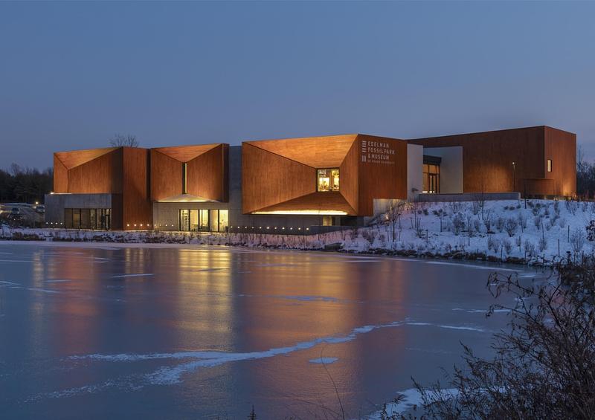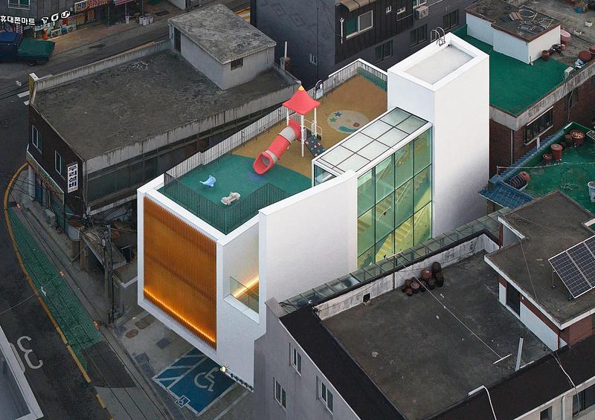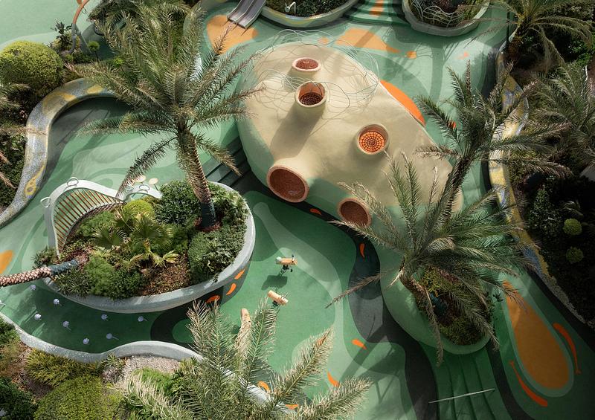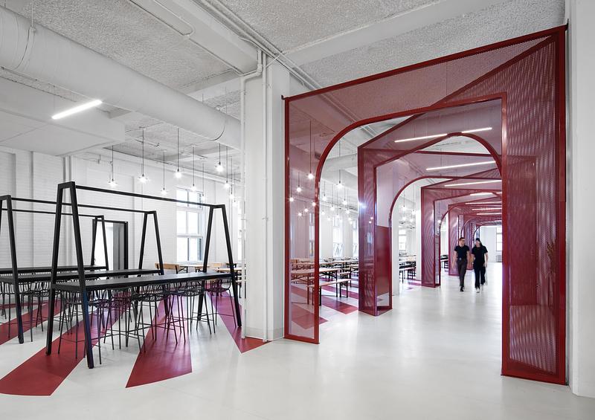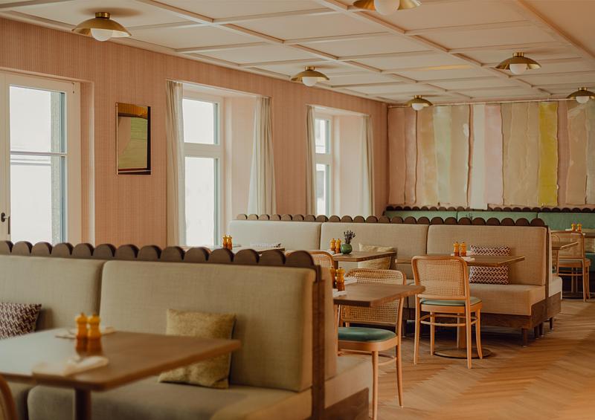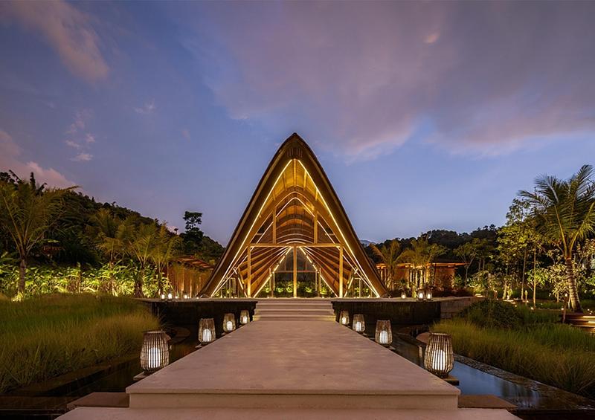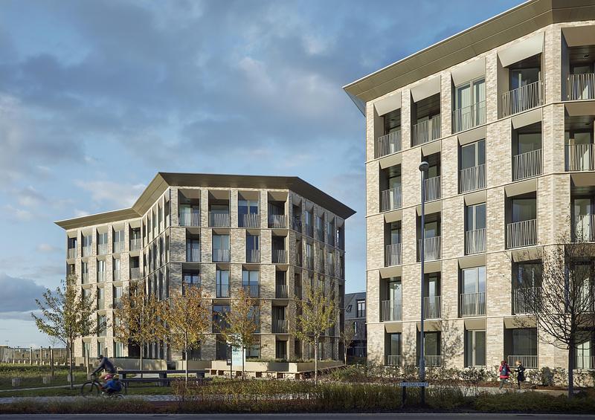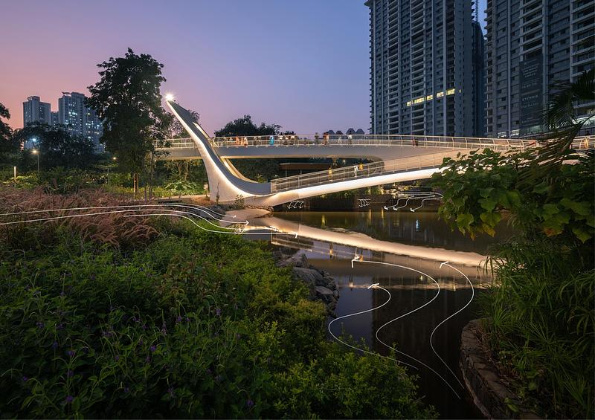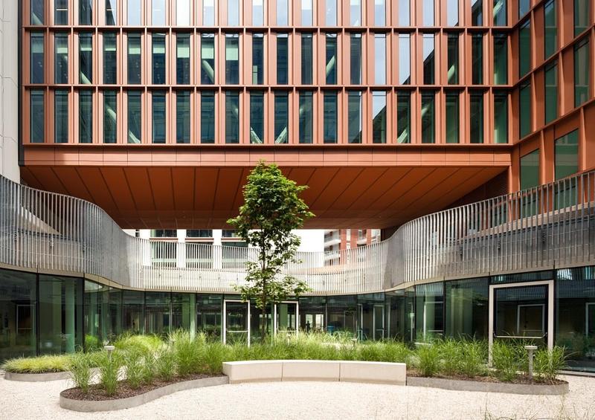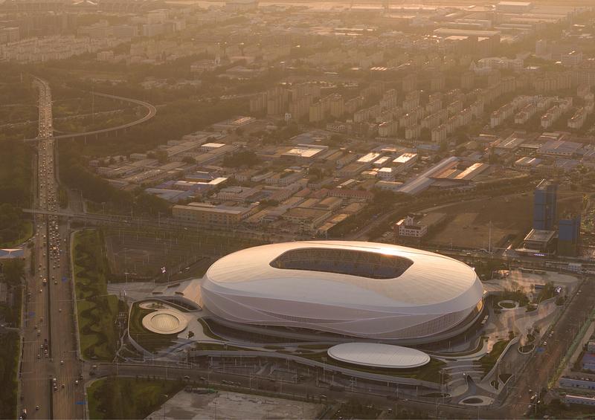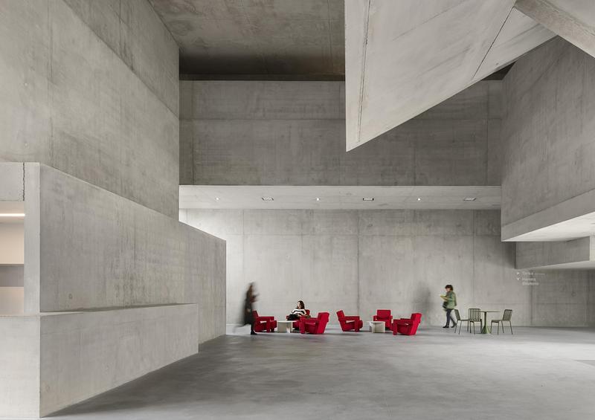
Building with Wood: A Solution for Housing and the Low-Carbon Transition
Cecobois
Ryan Going, P.Eng., Pomerleau — Presentation on the Academic Wood Tower at the University of Toronto, a landmark 14-storey mass timber and hybrid building showcasing the structural capabilities and environmental benefits of wood in large-scale construction.
Photo credit:
Eric Carriere

Building with Wood: A Solution for Housing and the Low-Carbon Transition
Cecobois
Tudor Radulescu, Rami Bebawi (KANVA), Johnny Syriani and Élodie Labonté (Nordic Structures) — Presentation of the Jeunesse au Soleil Community Centre, a landmark project demonstrating wood’s role as a driver of architectural innovation and as a social and environmental asset serving the community.
Photo credit:
Eric Carriere
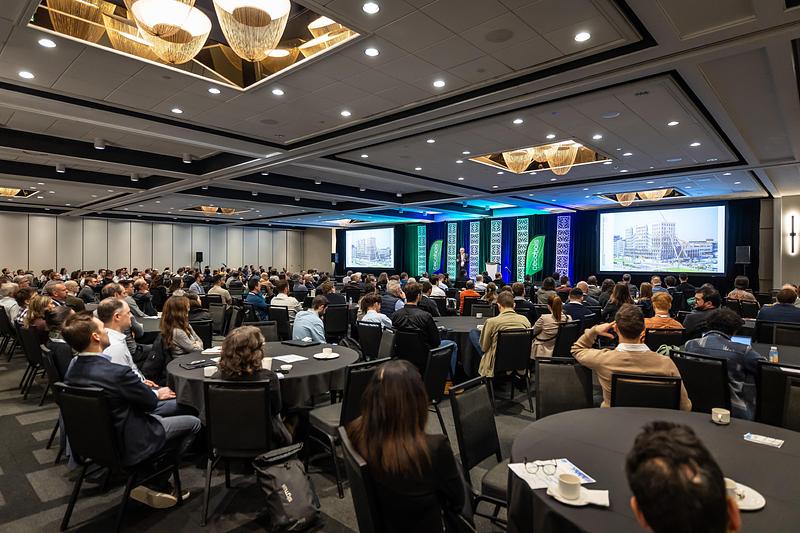
Building with Wood: A Solution for Housing and the Low-Carbon Transition
Cecobois
Jean-Luc Sandoz, Groupe CBS-CBT — Presentation of WOOD Grenoble, a topographic architecture project highlighting the integration of wood into sculptural forms adapted to the landscape, combining structural innovation with environmental sensitivity.
Photo credit:
Eric Carriere

